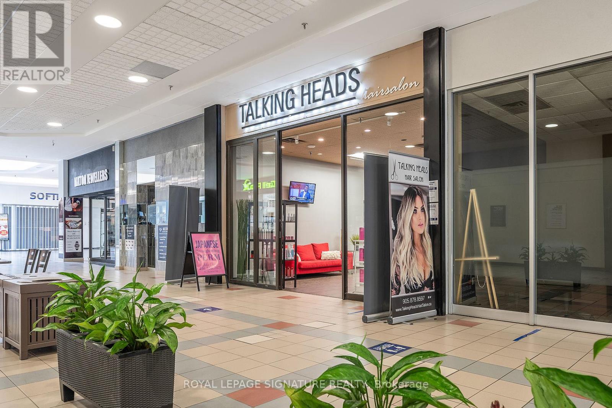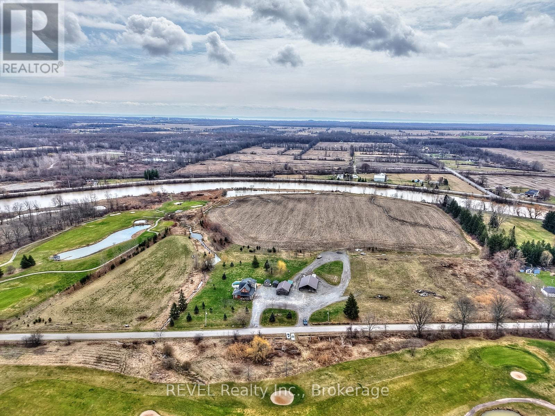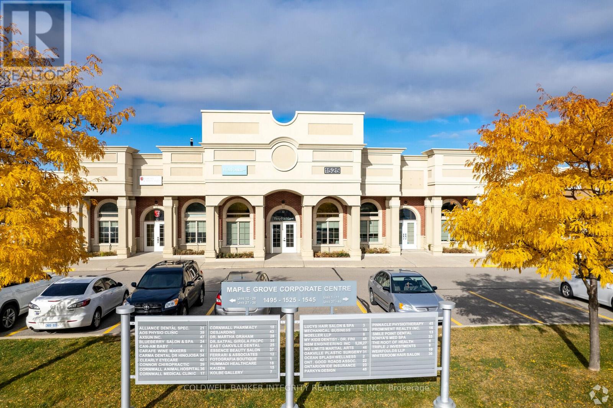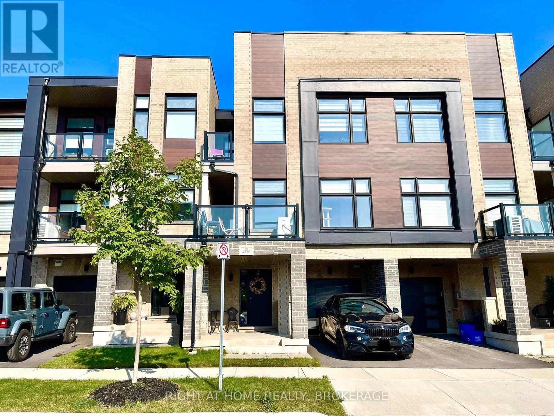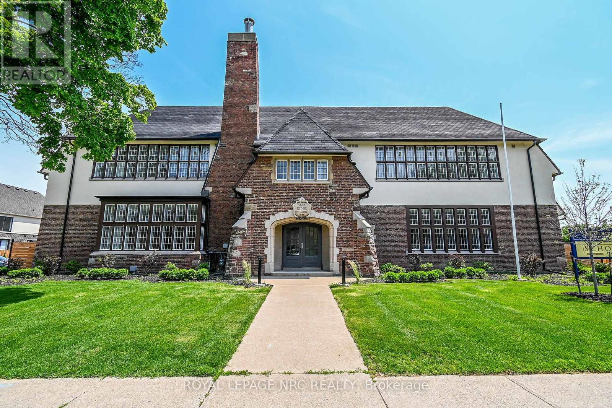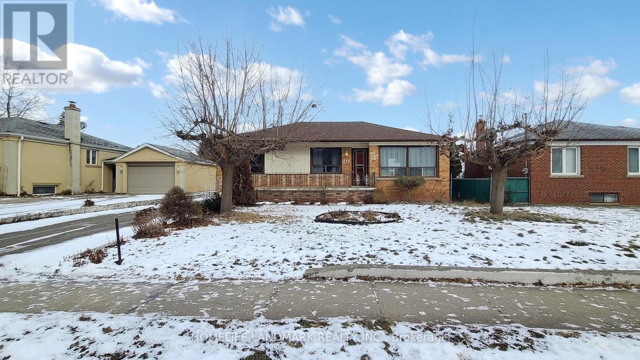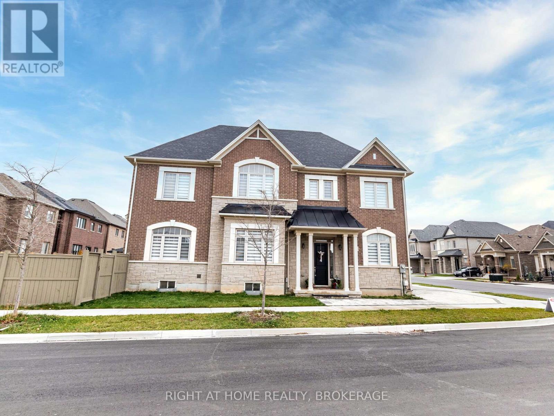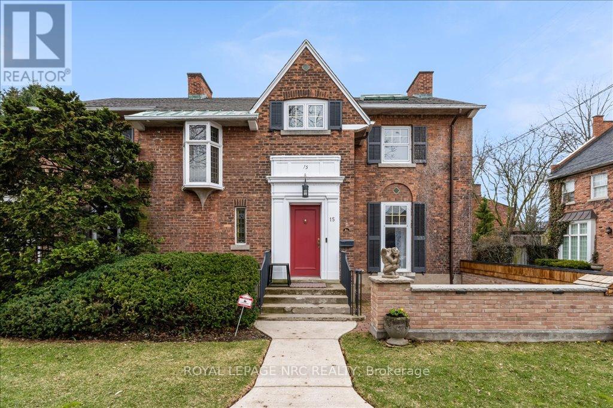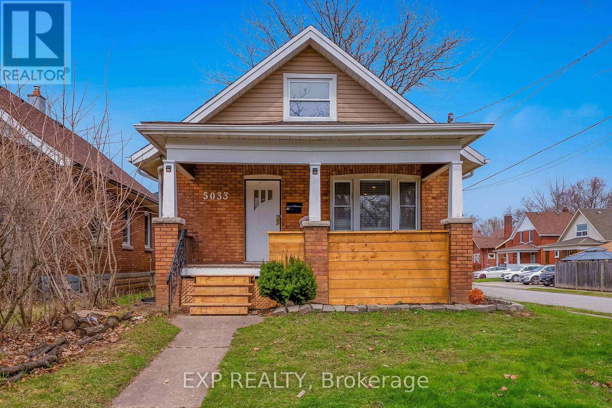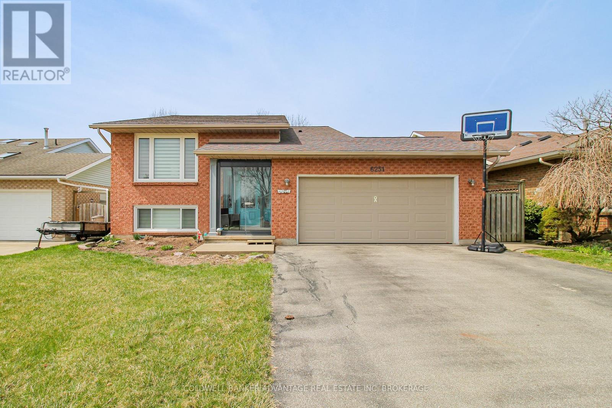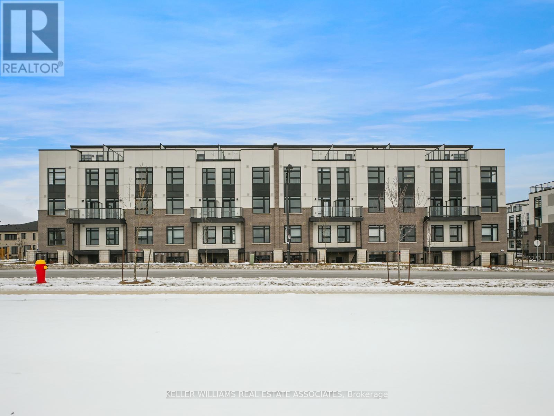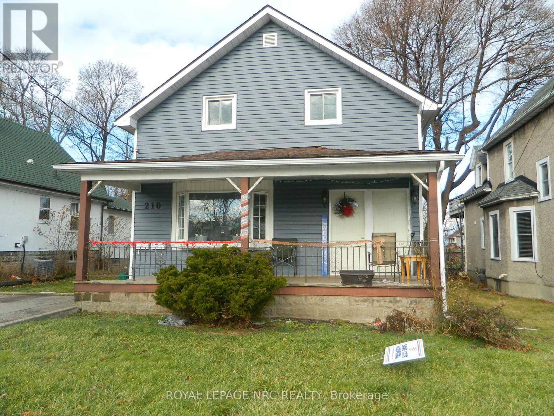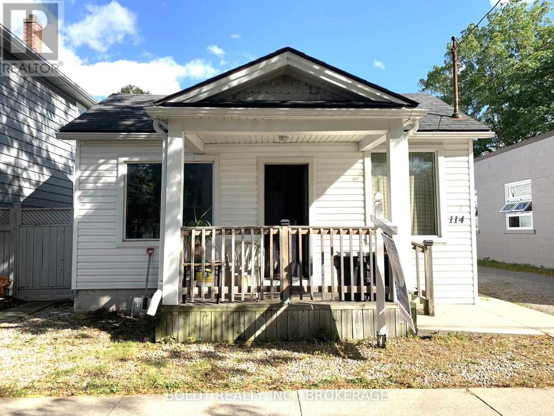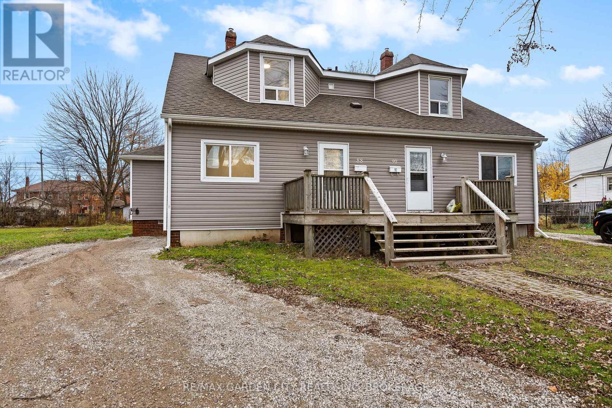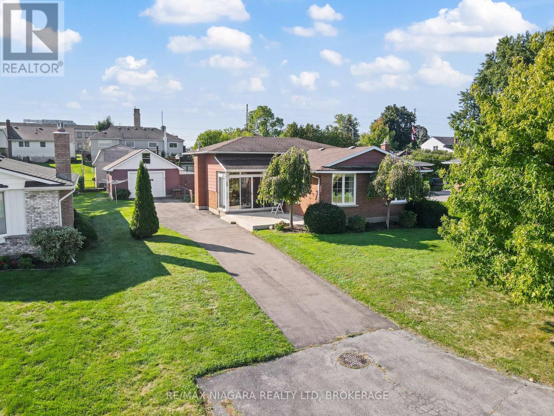B4 - 55 Ontario Street
Milton (Tm Timberlea), Ontario
Fantastic Hair Salon in business for 23 Years! Situated in a Prime location for repeat clientele and foot Traffic. Features 7 Hair Stations and Salary Employees. Buyer gets added Bonus of keeping Salon Name. Owner willing to stay on for Transition of business and employment. You're not just buying a business, your buying a priceless atmosphere that's been built on 23 years of relationship-building with clients! (id:55499)
Royal LePage Signature Realty
56 - 605 Welland Avenue
St. Catharines (Carlton/bunting), Ontario
NEW PRICE! Forest Grove is one of St. Catharines best kept secrets located in an exclusive townhome community in the north east end of St. Catharines. This bungalow townhome has been impeccably maintained, and pride of ownership is evident throughout. Main floor living at its best with an open concept design, vaulted ceilings, complimented with glass doors and transom window and bullnose corners. A popular floor plan, starting in the kitchen with island, dining area with trendy chandelier, and the living room with a gas fireplace, truly the focal point of the room. An added bonus is easy access to an oversized deck with awning for family and friends to enjoy a BBQ's or a quiet cup of coffee. A large primary bedroom with 3 piece ensuite, and walk-in closet makes this your own relaxing oasis. At the front of the home is an additional bedroom or office space, and a 4 piece bathroom for your guests. Main floor laundry is appropriately tucked away in an oversized closet space with room for more than just your laundry machines. Down the stairs is a massive unfinished space for storage or potential for further development with bathroom rough-in. Inside entry to the garage makes grocery day and parking accessible with an additional space in the driveway. Visitors are always welcome and there is no shortage of spaces for them to park close by. Make an appointment for a private viewing today... this home is move-in ready and will not disappoint. (id:55499)
Bosley Real Estate Ltd.
118 River Road
Pelham (Fenwick), Ontario
Country living moments from the city! Situated on just under 31 acres that backs directly onto the Welland River, 118 River Road features a beautifully updated century home with several outbuildings and offers the lifestyle you have been craving. Equipped with a charming blend of rustic warmth and modern comforts, this inviting property is ideal for those seeking a peaceful retreat. When you arrive, you are greeted by a timeless brick two-storey with a front porch that wraps the front of the home. As you begin to take in your surroundings, you'll immediately feel as though time has slowed down and that you've escaped to your own private paradise. Inside, there are intricate, rustic details at every turn. The stunning woodwork, exposed brick and wood-burning stove set the tone for the tour. Featuring an intriguing floor plan, which offers an abundance of natural light throughout, it will be easy to fall in love with this home. The eat-in kitchen is both inviting and functional. With a sliding glass door that leads to the deck, this space offers a flow that encompasses comfort and practicality. Whether you are hosting guests or enjoying a quiet evening in, this area is sure to be a favourite as it provides panoramic views of the surrounding acreage. Complete with a main floor family room, living room, 2-piece bathroom and bedroom, this home offers ample finished living space. The second level is home to three additional bedrooms, two, full bathrooms and a convenient laundry closet. Two oversized closets and ensuite with double sinks complete the primary retreat that is located at the back of the home. Outside, you'll find multiple outbuildings, including a heated, insulated shop that is perfect for hosting outside of the home and a 38 by 52-foot storage building that comes equipped with two stalls. To the right of this building is a large paddock, offering a turn-key set-up for livestock. Opportunities like this are few and far between - it's time to make it yours! (id:55499)
Revel Realty Inc.
4446 Lakeside Drive
Lincoln (Lincoln Lake), Ontario
Situated on a quiet street with direct, unobstructed views of Lake Ontario, 4446 Lakeside Drive is a 1,276 sqft bungalow that presents a great opportunity in Beamsville. This property features a long driveway with ample parking for multiple vehicles, boats or RVs. along with a single car garage. Charming stone front porch offers the perfect setting for enjoying morning coffee while taking in the spectacular lake views. Inside, abundant windows flood the home with natural light. Generous kitchen features a practical layout with cook top, built-in oven and extensive countertop space for the home chef. Convenient mudroom provides practical storage and potential laundry hook ups for added convenience. The oversized dining room is a true highlight with its impressive tall ceilings, modern pot lights and expansive windows showcasing amazing views of the front yard and lake beyond. Additional secondary dining area accommodates larger family gatherings and holiday entertaining with ease. Inviting living room centers around a charming wood burning fireplace and cozy window bench creating the perfect retreat to relax on cold winter days. Well-appointed 4pc bath offers ample storage for linens and essentials. Primary bedroom boasts a substantial walk-in closet, bright windows for natural light, and a delightful window bench perfect for escaping with a favorite book. Second bedroom provides good dimensions with large closet space for storage needs. The unfinished basement presents endless possibilities with substantial storage space and potential for future development. Outdoor living continues in the huge backyard featuring a cozy patio area that creates an ideal setting for summer BBQs and family gatherings under the open sky. With a little TLC and your own cosmetic touches, you can transform this spectacular lakefront property into your dream forever home! Don't miss this opportunity to own a piece of lakeside paradise in Beamsville. (id:55499)
RE/MAX Niagara Realty Ltd
12 - 1525 Cornwall Road
Oakville (Qe Queen Elizabeth), Ontario
Rare opportunity to own office in Oakville. Ideally suited to a proffessional office and/or medical use. This unit is in one of South East Oakville's most prestigious office complexes. Unit 12 is comprised of a mix of private and open open office area. The office furniture may be available. Location permits medical and retail use. Condominium fees are considered reasonable. (id:55499)
Coldwell Banker Integrity Real Estate Inc.
2536 Littlefield Crescent
Oakville (Ga Glen Abbey), Ontario
Stunning brand-new freehold townhome in Oakville's "Encore" Glen Abbey community. This 1,687 sq. ft. home offers a bright and comfortable living space, facing a park and open area. The open-concept main floor features 9' ceilings, a modern kitchen with a large center island, granite countertops, stainless steel appliances, and a built-in microwave. Hardwood flooring spans the entire main floor and second-floor hallway, complemented by elegant oak stairs and pot lights throughout the entire house. The master bedroom boasts a luxurious glass shower and upscale finishes. Enjoy two spacious terraces, a smart home system, a high-efficiency furnace, and numerous upgrades throughout. (id:55499)
Right At Home Realty
Bsmnt - 2406 Ventura Drive
Oakville (Wo West), Ontario
Absolutely Stunning Home In A Quiet South-West Neighbourhood Of Oakville. Newly Renovated Basement Walking Distance To Bronte Harbour, Recreation Centre.Basement includes 2 Bedrooms, Bathroom , Kitchen, Laundry and Great Room. Separate Entrance. Newly Renovated and Bright.Tenants & Realtors To Verify All Details. **EXTRAS** Shared Entrance Hallway ,Garage and Driveway. Utilities fee is extra for $150/Month. Swimming Pool is not Available for Use. (id:55499)
Homelife Landmark Realty Inc.
10 - 99 South Drive
St. Catharines (Old Glenridge), Ontario
Located in the prestigious and historic community of OLD GLENRIDGE along South Drive, Ridgewood Road & Highland Ave, bordering an intimate public park, architecturally blending with the current neighbourhood. This EXECUTIVE 2nd floor open concept, 2 Bedroom, 2 bath offers luxury vinyl plank flooring, pot lights t/o, quartz counters, Primary Suite with Ensuite with in-floor heating, in-suite laundry, high ceilings & stunning views. Walk or short drive to downtown to enjoy the cultural activities at the Performing Arts Centre, Meridian Centre, restaurants, golf & walking trails nearby including Burgoyne Woods. Close to hospital, Hwy 406 to Toronto or U.S. border, great schools, shopping & Niagara Outlet Collection. Appliances incl. Fridge, Stove, Microwave Hood, Dishwasher, Washer, Dryer. (id:55499)
Royal LePage NRC Realty
4106 Butternut Court
Lincoln (Lincoln-Jordan/vineland), Ontario
Welcome in to this beautifully maintained 2+1 bedroom 3.5 bathroom condo townhome located in Heritage Village, a senior-friendly community surrounded by vineyards and orchards. This spacious bungaloft features an attached garage with interior entry, an east-facing covered front porch and back deck - perfect for enjoying your morning coffee or evening sunset. The 1250 sq. ft. main floor offers an open-concept layout with bright kitchen and includes ample cabinetry and counter space plus a cozy breakfast nook for casual dining. Off the kitchen is convenient main floor laundry with door to garage so bringing in your groceries will be a breeze! A combined living and dining room provide an open-concept flow with the dining room extending into a four-season sunroom - an ideal place to relax or entertain year-round. The main level generous primary bedroom includes an ensuite bathroom with shower and large walk-in closet. The second bedroom is perfect an an office or tv room with adjacent four-piece bathroom. Upstairs the loft impresses with vaulted ceiling and skylights, creating a light-filled, airy space. The flexible design makes it versatile for visiting guests, hobby space or as a private retreat. The lower level adds extra value with finished rec room, two-piece powder room, workshop, office and plenty of storage. The gas furnace and central air were replaced in 2015 and the hot water tank is owned. Just around the corner is the wonderful Clubhouse - exclusive to owners - with heated salt-water pool, saunas, gym, wood-working shop, craft room and more. Note the Clubhouse is $70.00 per month and is additional to the condo fees. Heritage Village is a thoughtfully planned community that offers a wonderful blend of comfort, connection and lifestyle - tailored for those looking to enjoy their next chapter surrounded by natural beauty and vibrant amenities. (id:55499)
Royal LePage NRC Realty
219 Southview Road
Oakville (Wo West), Ontario
Solid Built 3 Bedroom Bungalow With A 2 Bedroom Separate Entrance Basement Apartment In South- West Oakville. Fabulous Location On A Premium Lot Backing Onto No Neighbors Behind You. Incredible Home Sits On A Large 60"X125" Lot, Includes A Detached Garage With A Tandem Workshop At Rear. Full Bath & Kitchen, High Income Potential Basement-Apartment. Close The Lakefront, Trails, Shopping, Downtown Oakville. Walk 3 Minutes To The Ymca. Attend Top Rated Schools. **EXTRAS** Inclusions: 2 Fridge, 2 Stove, 2 Rangehood, Dishwasher, Washer(2024) & Dryer, All Elfs And All Window Coverings. CAC(2023) (id:55499)
Homelife Landmark Realty Inc.
95 Viva Gardens
Oakville (Go Glenorchy), Ontario
Beautiful Valery home with 4 + 1 bedrooms, 5 bathrooms, offering approx. 3400 sq ft including professionally finished basement by the builder. Extensive upgrades including, engineered hardwood flooring, plaster Crown Moulding throughout main Fl and upper hallway, 10 & 9 ceilings, great room with fireplace, upgraded tiles on main fl. surround system on main Fl, beautiful kitchen with quartz counters, quartz backsplash, breakfast counter and top of the line Jenn-Air SS appliances, gas stove and gas oven.. Enlarged basement windows & rough-in for wet bar. 2nd floor laundry room. All upstairs bedrooms have ensuite bathrooms & the primary bedroom with luxe 5-piece ensuite soaker tub & glass shower. Close to schools, hospital Hwy, parks and lots more. Incredible value here! 10+! **EXTRAS** Some Furniture can be included please ask LA (id:55499)
Right At Home Realty
653 Langholm Street
Milton (Co Coates), Ontario
This beautifully upgraded Mattamy Waterford Model offers the perfect blend of elegance and functionality, nestled in a highly desirable family-oriented neighborhood. With nearby parks, a splash pad, schools, and convenient amenities, plus easy access to commuter routes, this location is ideal for both families and professionals. The spacious, open-concept family and dining rooms seamlessly combine all primary living spaces, boasting warm hardwood floors, an elegant hardwood staircase, and soaring 9-foot ceilings that create a grand and inviting atmosphere. First-class upgrades are evident throughout, including stunning quartz countertops in both the kitchen and bathrooms, a stylish kitchen backsplash, and upgraded hardwood cabinetry. The home is equipped with brand new, high-end stainless-steel kitchen appliances and all brand new modern light fixtures that illuminate every corner of the house, enhancing its contemporary appeal. Tons of natural light flood the home, creating a bright and airy ambiance, while the covered porch and charming brick exterior with a Juliet balcony on the upper floor add a touch of sophistication and charm. The master bedroom features a large walk-in closet and a luxurious 3-piece ensuite, offering a private retreat. Three additional generously-sized bedrooms, each with its own closet, provide ample space for family and guests. This well-maintained home is completely carpet-free. The upper level boasts brand-new vinyl flooring and freshly painted walls, creating a clean, modern aesthetic that perfectly complements the homes overall design. Don't miss out on this exceptional opportunity to live in a family-friendly neighbourhood that offers both convenience and comfort. (id:55499)
Right At Home Realty
15 Trafalgar Street
St. Catharines (Downtown), Ontario
Welcome to Trafalgar Manor, historically recognized as the Burgoyne House, situated in the Yates Street Heritage District of downtown St. Catharines. This distinguished residence is featured in a video series produced by the St. Catharines Museum. Constructed in 1870, it received its designation under the Ontario Heritage Act in 2001. Beyond its historical significance linked to its former owners, the manor boasts several remarkable architectural characteristics. In the 1920s, it underwent extensive renovations and expansions, presenting a striking Classical Revival Style. Key features include intricate brickwork, an Oriel window, decorative limestone lug sills, and exceptionally tall windows and doors. The house's orientation, which faces away from Trafalgar Street, further enhances its privacy and exclusivity. The Yates Street Heritage District offers an array of architectural styles and historical periods, making this residence a unique acquisition that embodies a piece of Niagara's history. Among its noteworthy features, the property includes a spacious downtown lot of nearly 0.5 acres, with the backyard gardens beautifully restored by a dedicated team, revitalizing the landscaping to its former glory. This remarkable location is just minutes from Ridley College. The interior of this home has been fully restored and updated, featuring six fireplaces, four bedrooms, a great room, a living room, and an exquisite dining room. This residence is a must-see for anyone who values fine architecture. Modern enhancements include two furnaces and air conditioning units for year-round comfort on each floor, a backup generator, and a completely updated electrical system. The home combines historical charm with contemporary updates, showcasing impressive qualities inside and out. This rare property is ideally suited for an discerning owner who appreciates true history and the finer aspects of life. (id:55499)
Royal LePage NRC Realty
5033 Willmott Street
Niagara Falls (Cherrywood), Ontario
Nestled in a prime location in Niagara Falls, 5033 Willmott Street offers the perfect blend of convenience and comfort. This beautifully updated and meticulously maintained one-and-a-half-storey home boasts two fully renovated kitchens and modern bathrooms. With a separate entrance, this property offers versatile living options, ideal for extended families or potential rental income. The good-sized, fully fenced backyard provides a private oasis for outdoor enjoyment. This home is a must-see for anyone looking for a move-in ready property in a sought-after area, close to everything Niagara Falls has to offer. (id:55499)
Exp Realty
6251 Sherri Avenue
Niagara Falls (West Wood), Ontario
Updated bungalow in a supreme Niagara Falls community! This 3+1 bedroom 2 bathroom raised bungalow offers 1215sqft of living space on the main floor and within the fully finished basement. In-law suite capability with a bonus kitchen, bedroom and bathroom in the basement. Walk up to the front door into a very unique enclosed glass porch. Main floor is open concept living & dining room with hardwood floors and new pod lights throughout. White kitchen with an abundance of cabinetry and stainless steel appliances. Side door in the kitchen leads to an upper deck, great for BBQ and outdoor lounging. 3 generous size bedrooms on the main floor with a 5-piece bathroom with ensuite privilege for the primary bedroom. Basement also feature open concept recreation/family room with additional full kitchen. Basement includes a 4th bedroom, bonus room, 3-piece bathroom and laundry room. Raised bungalow provides large windows in the basement, bringing in lots of natural light. Not to mention, high quality blinds and window coverings installed and included. Attached double car garage with double wide concrete driveway, lots of parking and storage. Rear yard has an upper deck and a ground level patio with gazebo for outdoor dining. Fully fenced with open play area and a powered garden shed. Excellent location around the corner from great schools, shopping, parks and amenities. Safe and mature neighbourhood, great for a family. (id:55499)
Coldwell Banker Advantage Real Estate Inc
130 - 1565 Rose Way
Milton (Cb Cobban), Ontario
Welcome to this upgraded, one-level executive townhome by Fernbrook Homesa perfect choice for first-time buyers, empty nesters, and savvy investors. Nestled in one of Miltons fastest growing neighborhoods, this 2-bedroom, 2-bathroom home boasts a spacious 1,040 sq. ft. layout with 9 ft Ceiling and includes the convenience of rare underground parking spots. Interior comprises of Elegant Flooring: Luxury Vinyl throughout, paired with 12"x18" ceramic tiles in the bathrooms. Upgraded Kitchen: Quartz countertops, a Blanco brushed stainless steel undermount sink, ceramic backsplash, and soft-close cabinetry. Enhanced Bathrooms: Primary ensuite featuring a standing shower. MOEN faucets with stylish hexagon Quebec mosaic tiles on the shower floor with 8"x10" ceramic wall tiles. Versatile Principal Room: Includes a cozy nook, perfect for a home office or study. This modern townhome offers an impeccable blend of luxury, functionality, and location. Dont miss the chance to make it your own! Only Minutes To Major Highways, Oakville Trafalgar Hospital, Golf, Conservation Areas & The Future Home of the Milton Education Village. *Virtually Staged* **EXTRAS** Whirlpool SS Fridge, SS Stove, SS Range Hood, SS Dishwasher, Cloth Washer and Cloth Dryer (id:55499)
Keller Williams Real Estate Associates
1505 - 2263 Marine Drive
Oakville (Br Bronte), Ontario
Welcome to The Lighthouse, situated steps from upscale Bronte Harbour & Marina, quaint shopping, beautiful walking trails & culinary delights. Enjoy panoramic picturesque views of Lake Ontario & Toronto skyline on a bright & clear day. This exceptional opportunity awaits for personal or investment income potential. Rarely offered, this 3 bedroom, 1 bath is located on the 15th floor & is a neutral canvas. Use 2 bedrooms and 1 as a Den/office. Well taken care of with pride in ownership, this apartment features a charming sized kitchen & quartz countertops. Three well sized bedrooms with lakefront views. Plenty of storage space. Primary bedroom located in the rear of the apartment showcases the beauty of living on the 15th floor with unobstructed views of Lake Ontario. Large windows boasting plenty of sunshine within the living room & each bedroom. Enjoy views of the Toronto skyline from your living room & dining area. Well established & clean building featuring amenities such as, in ground outdoor pool, games room, meeting rooms, gym & sauna. Condo fees include all utilities & internet/cable. Unit includes an exclusive locker & one underground parking spot. Quick & easy access to major highways, the Go Station & near bus routes. Enjoy a beautiful waterfront lifestyle year round. Rooms have been virtually staged. (id:55499)
Royal LePage State Realty
210 Phipps Street
Fort Erie (Central), Ontario
GREAT DUPLEX ONE BLOCK FROM BEAUTIFUL NIAGARA RIVER . MAIN FLOOR UNIT RENTED . UPPER 2 BDRM UNIT VACANT READY TO SET YOUR OWN RENT OR MOVE IN . FULL BASEMENT WITH MAIN FLOOR UNIT WITH LAUNDRY. FULLY COVERED FRONT DECK TO BOTH UNITS. MAIN FLOOR UNIT HAS BACK DECK PLUS SIDE ENTRANCE. FEATURES INCLUDE LARGE DEEP LOT OF 239 FEET WITH GARDEN SHED. LOTS OF ROOM TO ADD A GARAGE. BUYER TO DO OWN DUE DILIGENCE WITH PERMITS ETC. (id:55499)
Royal LePage NRC Realty
2531 Miller Road
Port Colborne (Bethel), Ontario
This beautifully maintained 3+1 bedroom, 2-bath bungalow offers the perfect blend of comfort, space, and privacy all set on a generous lot with no rear neighbours. Featuring a two-car garage and a unique enclosed breezeway entrance, this home is as functional as it is welcoming. Inside, you will find a spacious layout with a fully finished basement and thoughtful upgrades throughout. The kitchen was redone in 2022, and the basement received a stylish renovation in 2023. The home also features updated electrical and plumbing, a water pressure pump (2022), and a water heater (2016). In the basement, you'll find a sewage ejector, water softener, UV light system, and reverse osmosis drinking water system, all contributing to comfort and peace of mind. Enjoy peaceful outdoor living with a front deck completed in 2018 and a large concrete pad in the backyard (2018) perfect for entertaining or relaxing. Offering modern updates and plenty of space on a quiet, oversized lot, this move-in-ready home is a must-see. Book your private showing today! (id:55499)
RE/MAX Niagara Realty Ltd
3438 Clayton Trail
Oakville (Go Glenorchy), Ontario
This beautifully designed 1-bedroom legal basement apartment offers a seamless blend of comfort and style. Featuring a bright, open-concept layout, the space is perfect for singles or couples seeking convenience and modern living. Highlights includes engineered hardwood floors, a sleek kitchen with quartz countertops and stainless-steel appliances, open to the living and dining area, a spacious bedroom with ample closet space, a spa-inspired three-piece bathroom with a quartz countertop, in-suite laundry with a stacked, full-size washer and dryer, one parking space included. Ideally located in a sought-after area, this apartment is close to shopping, dining, parks, trails, public transit, and major highways, making it the perfect choice for those who value both functionality and convenience. Immediate possession is available schedule a viewing today! **EXTRAS** Stove, TV, Fridge, Washer, Dryer, Ensuite Laundry. Parking Spot Included. (id:55499)
Real City Realty Inc.
114 Lake Street
St. Catharines (Downtown), Ontario
INVESTMENT PROPERTY OR LIVE IN ONE AND RENT THE OTHER. 2 self-contained units side by side. One 3 Bedrm renovated; new flooring, painted, newer windows, updated Bathrm and more. Tenants pay heat and hydro. Front unit has electrical heating. Back unit has gas heating and Laundry. Front 1 Bedrm units is currently occupied by the tenant . Good Tenant willing to stay. In the past front unit was used for commercial space/office. Great location, close to all amenities, on bus route. Zoning M1. List of permitted uses in documents. ***Parking on the street or free parking on Albert Str. (id:55499)
Boldt Realty Inc.
88 First Street
Welland (Lincoln/crowland), Ontario
This MOVE IN READY 4 Bedroom 2 bathroom Semi has undergone a complete renovation and is ready to be your next home or investment. Located on a quiet tree lined street in a family friendly area in central Welland this home is sure to impress. Walking in you will see the numerous updates including brand new flooring, fresh paint, new lighting and tons of natural light flooding through. Two renovated baths, and last but not least a brand new kitchen complete with quartz countertops, undermount sink and brand new stainless steel appliances. Upstairs you will find 3 spacious bedrooms with closets and good ceiling height. Make this wonderful home yours today! (id:55499)
RE/MAX Garden City Realty Inc
101 - 3058 Sixth Line
Oakville (Go Glenorchy), Ontario
Modern Condo With 2 Bedrooms, 2 Bathrooms. Commute With Ease With Quick Access To Highways And Enjoy The Outdoors With Area Sports Parks, Playground, And Splash Pad. Enjoy Upscale Living In This Immaculately Maintained Unit (Like New) With Gorgeous Wide Plank Floors, Sleek Kitchen And Bathrooms Plus 9' Ceilings All Set In Lush Treed Grounds. Kitchen Provides Contemporary White Cabinetry With A Large Island, Stainless Steel Appliances And A Dining Area. The Kitchen Is Open To The Living Area, A Casual Yet Elegant Space To Relax And Entertain. The Primary Bedroom Is Bright And Spacious With Large Windows That Provides Loads Of Natural Light , Generous Sized Walk-In Closets And A Well Appointed 4-Piece Ensuite Bathroom. An Additional Spacious Bedroom, A 4-Piece Main Bathroom Plus In-Suite Laundry Complete This Unit. Secure Underground Parking. A Fabulous Location To Call Home With Exceptional Schools, Area Parks, Shopping And Dining Minutes Away. (id:55499)
RE/MAX Escarpment Realty Inc.
134 Champlain Drive N
Fort Erie (Central), Ontario
Charming, one-owner home nestled on a quiet dead-end street, offering both privacy and convenience. Located across the street from a school and just steps away from a newly built water park, this home is perfect for families seeking a peaceful neighborhood with nearby amenities. Meticulously maintained, this home features 3 spacious bedrooms upstairs, providing plenty of room for a growing family. The main floor includes a cozy living room, a dedicated dining area, and a kitchen with a quaint dinette, ideal for casual meals or morning coffee. The finished basement offers even more living space, including a recreation room perfect for family gatherings or a play area. Additionally, there's an extra room that can be used as an office or a fourth bedroom, depending on your needs. The basement also has a convenient walk-out to the backyard, making it easy to enjoy outdoor living. Step outside and you'll find an enclosed front porch, a detached garage for parking or storage, and an attached shed for additional space. This home truly has been loved and cared for over the years, offering comfort and charm in an ideal location. (id:55499)
RE/MAX Niagara Realty Ltd

