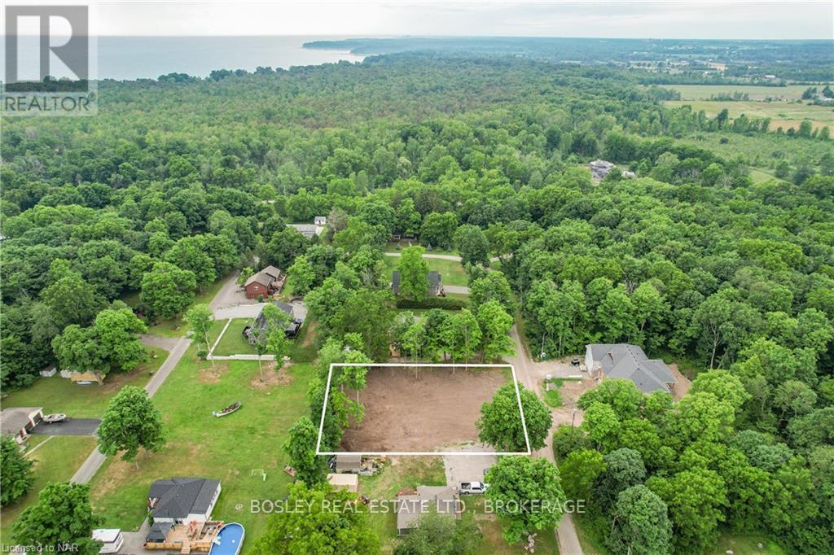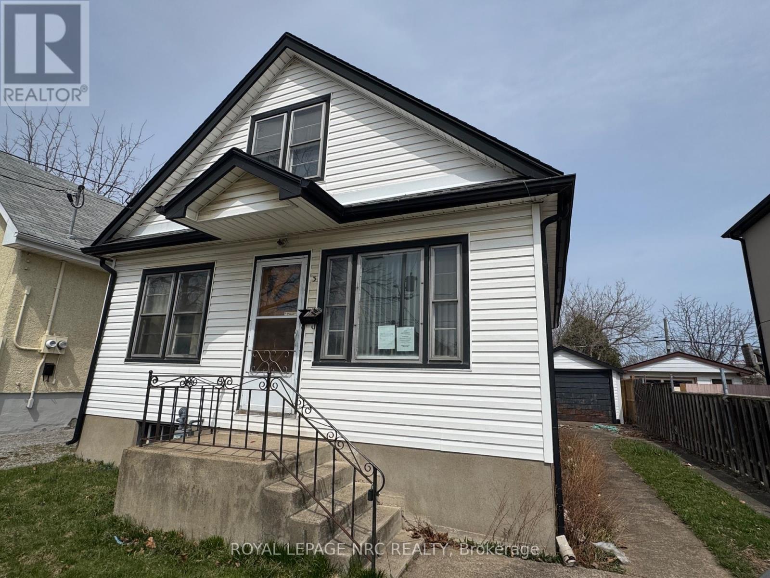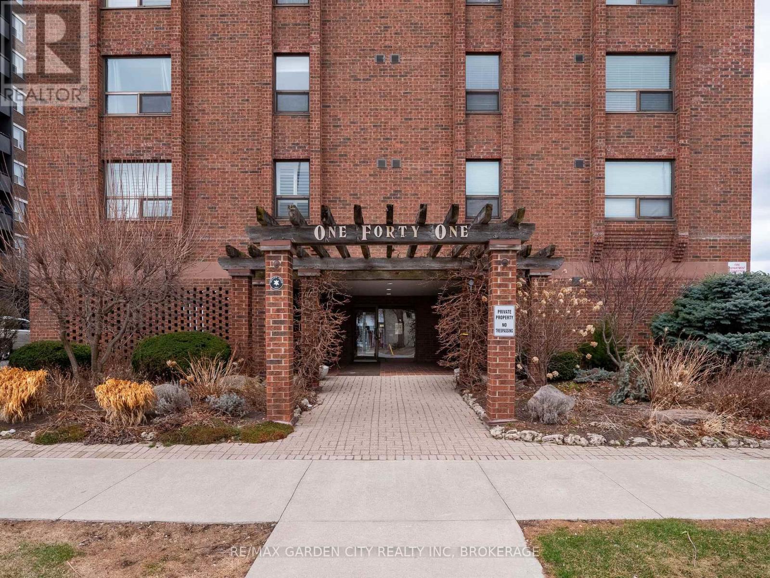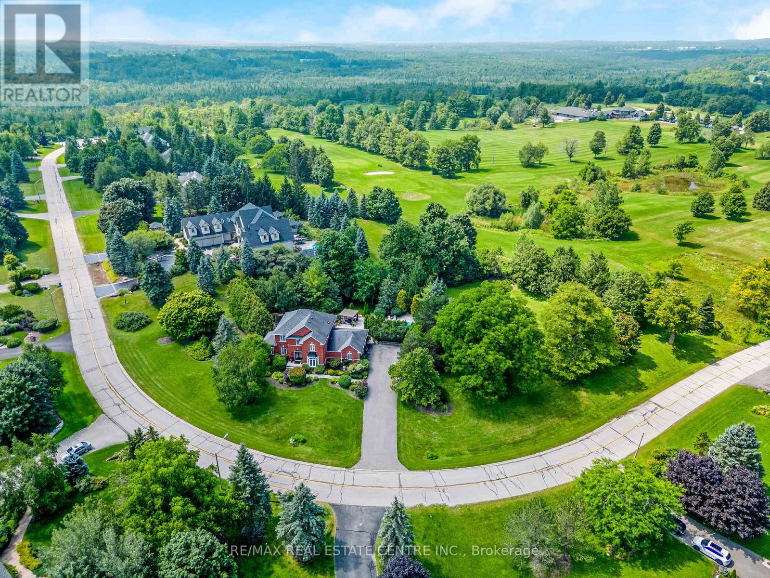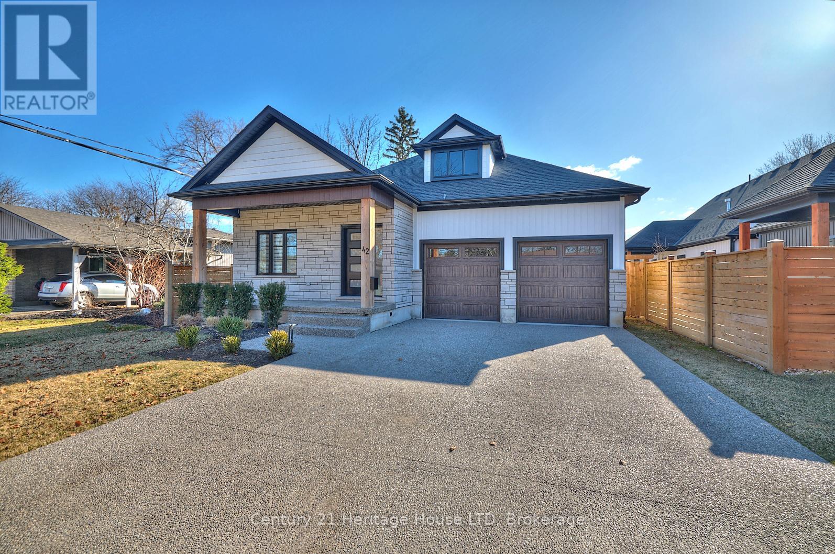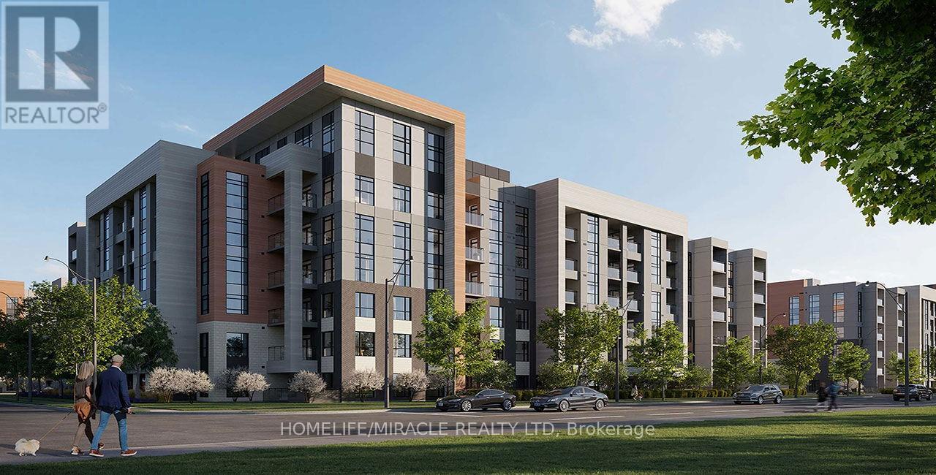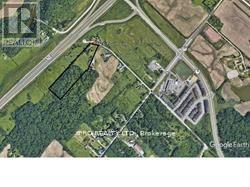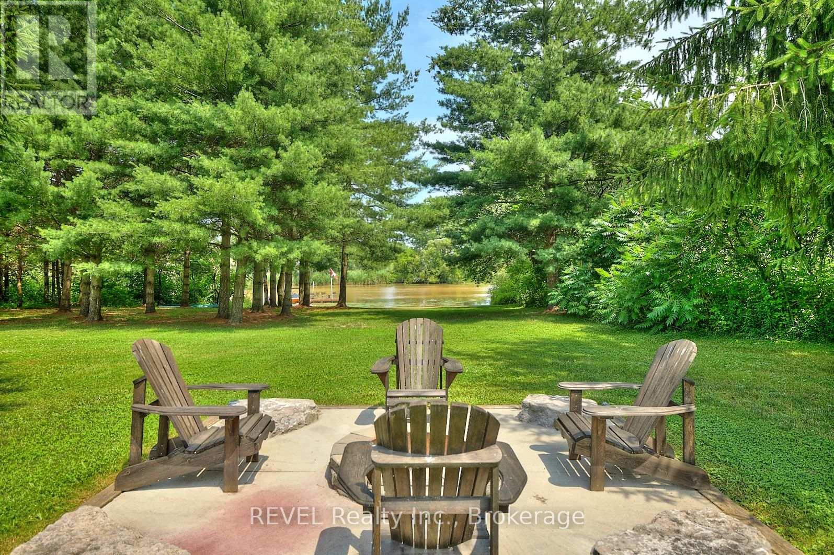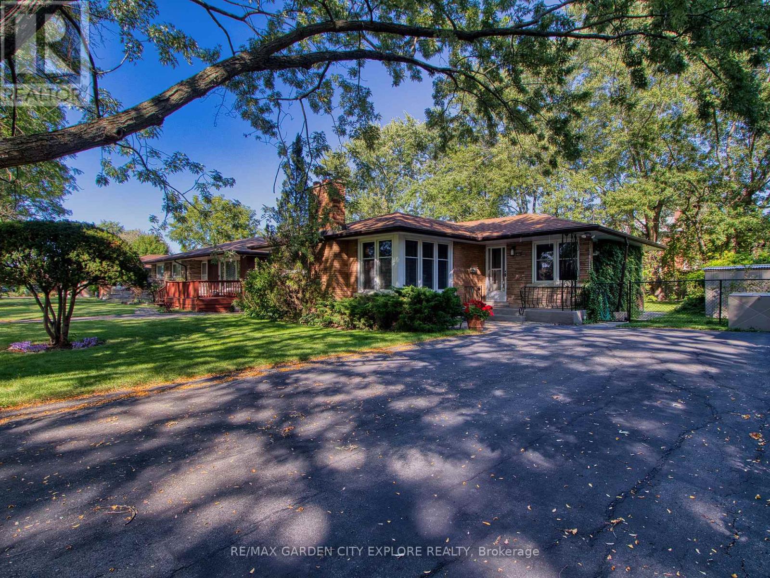4909 Mapleview Crescent
Port Colborne (Sherkston), Ontario
Located on a quiet crescent only stone's throw from the sandy shores of Lake Erie and Sherkston Shores, this freshly cleared and levelled building lot offers the ideal opportunity for your new custom build. With picturesque views and well maintained neighbouring homes, this is the perfect location for your dream home. Located in a rural residential zone, development is subject to provisions outlined in the Zoning By-law. Please contact listing agent for further information. (id:55499)
Bosley Real Estate Ltd.
1 - 2320 Hixon Street
Oakville (Br Bronte), Ontario
Welcome to 2320 Hixon Street in the heart of Oakville's charming Bronte neighbourhood! This inviting 2-bedroom, 1-bathroom rental unit offers a cozy and comfortable living space with all the conveniences you desire. Nestled in a quiet, tree-lined area, you are just a short stroll away from the serene shores of Lake Ontario and the vibrant Bronte Harbour, where you can enjoy picturesque waterfront views, parks, and a variety of dining and shopping options. Public transportation is easily accessible, making your commute a breeze, and the nearby QEW and GO Transit stations connect you effortlessly to Toronto and beyond. Enjoy the close-knit community atmosphere, top-rated schools, and an array of local amenities including grocery stores, cafes, and recreational facilities. This location perfectly blends the tranquility of lakeside living with the vibrancy of Oakville's thriving Bronte area. Don't miss the chance to make this your new home! (id:55499)
RE/MAX Aboutowne Realty Corp.
348 Kingsleigh Court
Milton (Om Old Milton), Ontario
A Custom, Modern Majesty Awaits on Kingsleigh! Nestled on a tranquil street in the heart of Old Milton, this luxurious custom-built bungaloft harmoniously blends the timeless charm of the area with modern sophistication. With privacy and space in abundance, this home offers the perfect balance of elegance and comfort, set on an impressive 50' x 150' lot. Spanning over 3,000 square feet of living space this home offers 2 primary bedrooms on main and upper level with all 4 bedrooms having their own ensuites. To top it all a meticulously finished basement, this residence is designed to impress at every turn. The striking exterior features a unique mix of brick, stucco, and Maybach siding. As you enter through the striking 42-inch wide fiberglass main door, triple-locked for ultimate security, you'll be captivated by the elegance of 12'5 ceilings in the grand entrance, setting a luxurious tone for the home. Inside, each space is crafted to perfection. The main floor features 9' ceilings, solid oak stairs with wrought iron spindles, and engineered White Oak hardwood floors, complemented by 8'0 solid wood doors and 7" baseboards for a refined aesthetic. Generous vinyl casement windows by Panes bathe the home in natural light, while custom millwork and seamless Aria vents on all levels showcase impeccable attention to detail. Culinary enthusiasts will love the high-end GE Caf Series appliances, paired with smart toilets in all five luxurious washrooms, adding a touch of innovation throughout. The upstairs showcases a 2nd primary suite with its very own custom walk-in closet and ensuite offering 11' ceilings and meticulously crafted spaces offer comfort and elegance. The finished basement with 9' ceilings provides ample additional living space. Every corner of this home whispers luxury, from the thoughtfully designed floor plan to the serene surroundings of Old Milton. (id:55499)
Forest Hill Real Estate Inc.
3 Eastbourne Avenue
St. Catharines (Facer), Ontario
Charming Fixer-Upper with Great Potential!This 4-bedroom, 1-bath home is a fantastic opportunity for investors or buyers looking to add their personal touch! While it needs some TLC, this property offers great bones and plenty of potential. The home features an unfinished basement, providing extra storage or the possibility for future expansion. A one-car garage adds convenience, and the spacious lot allows for outdoor enjoyment.Located in a prime area, this home is close to stores, shopping centers, community amenities, and major highways, making commuting and daily errands a breeze. Whether you're looking for a renovation project or a home to make your own, this is a great opportunity to bring your vision to life!Don't miss out schedule a showing today! (id:55499)
Royal LePage NRC Realty
304 - 141 Church Street
St. Catharines (Downtown), Ontario
Great opportunity to live in a wonderful downtown St. Catharines condo! This well-managed building features a newly renovated amenities area and offers the convenience of single-floor living. Enter easily from the secure, covered parking and take the elevators up to your unit. This spacious suite includes 2 bedrooms, 2 washrooms, a bonus room filled with natural light, and ample storage. On-floor laundry facilities right outside your door. One designated parking spot is included in the parking garage. Residents enjoy access to the beautifully updated community recreation room, complete with a kitchenette, exercise equipment, sauna, card tables, and a cozy lounge area. Step out onto the refreshed patio/sundeck on the second floor, or join the garden club to grow your own flowers and herbs. Weekly social gatherings are held every Wednesday and Friday evening a great way to meet your neighbours. Close to all amenities and offering low-maintenance, easy living in a vibrant and welcoming condo community. (id:55499)
RE/MAX Garden City Realty Inc
102 - 128 Grovewood Common Circle
Oakville (Go Glenorchy), Ontario
Bower Condo By Mattamy Homes, Modern Design 1 Bedroom + Den With Large Private Patio. Open Concept Kitchen With Granite Countertop And Stainless Steel Appliances. Spacious Bedroom With Double Closet And Huge Window. Ensuite Laundry Washer Dryer. 1 Car Parking And Locker Included. Building Amenities Include Recreation Room, Exercise Room. Located Close To Public Transit, School, Groceries, Shopping, Banks, Restaurants, Parks. Please Do Not Touch Anything In THe Unit. Shoes Off Please. **EXTRAS** Newer Appliances: Ss Stove, Ss Fridge, Over-The-Range Microwave Oven, B/I Ss Dishwasher, Washer/Dryer. (id:55499)
Century 21 People's Choice Realty Inc.
15 Trillium Terrace
Halton Hills (Rural Halton Hills), Ontario
Welcome to this ULTRA-PRIVATE SECRET GARDEN A Rare Executive Country Estate Property backing onto Blue Springs Golf Club (Home of PGA Canada) w/ the most stunning yard that will rival any luxury resort. This prestigious all-brick home features open concept living + fully finished basement. It is nestled on a stunning 1.38-ACRE LOT (including a beautiful side lot for added privacy) in a quiet enclave of distinguished executive homes. There is a sense of space as you enter the grand foyer w/ its 9' ceilings and curved staircase. The heart of this home is the gourmet EI kitchen which overlooks the WO to the stunning yard and living room w/ vaulted ceiling, fireplace and additional WO to the yard. There is a main level office located off the front entrance and convenient main level laundry w/ tub. The upper floor has 3 generous bedrooms (there were 4 - can easily convert back), one being the primary bedroom w/ his/her closets and 5-pc ensuite. The bsmt features an over-sized 4th bedroom, RI for bathroom, a 2nd office, gym, family room and workshop. The dream yard will take your breath away and includes a pavilion for dining al fresco, heated pool, koi pond w/ waterfall, golf-themed bar, screened-in pergola, extensive hardscaping (2000+ SF of flagstone installed on 3 of concrete for stability) and professional low-maintenance landscaping - the ultimate space for entertaining. Addt'l features: 3-car garage, parking for 10+ in the driveway, garage entry to home, replaced exterior doors, no rentals, energy efficient gas pool heater (2018), furnace (2017), well pump (2024); water softener, UV system, HWT all owned; all windows replaced and home re-insulated, extensive UG sprinklers (including side lot), 12 x 16 double-sided pine Mennonite-built shed. Peaceful location close to golf, trails, lake, 15 minutes to 401. This is your opportunity to finally make a luxury move to the country. **EXTRAS** Thank You for showing our listing! (id:55499)
RE/MAX Real Estate Centre Inc.
1045 Kelman Court
Milton (Co Coates), Ontario
Open Concept Basement Apartment In The Heart Of Beautiful Community In Milton. Nestled within a beautifully maintained home, this unit benefits from landlords who live upstairs. Open Concept Spacious Living & Kitchen- 4Pc.Washroom, Second Floor Laundry Sharing With The Landlord. Steps To Public Transit, Schools, Park, Easy Access Hwy 401 And 407. One driveway parking spot is also included for your convenience. No Pet, No Smoking. ** This is a linked property.** (id:55499)
Royal LePage Real Estate Services Success Team
606 - 2511 Lakeshore Road W
Oakville (Br Bronte), Ontario
Fabulous Opportunity For Carefree Condo Living In One Of Bronte's Most Sought-After Locations, Bronte Harbour Club, Nestled On The Shores Of Bronte Creek. Situated Steps From Lake Ontario, Bronte Yacht Club, Restaurants, Cafes And Shopping. This Condo Is Loaded With Amenities Like An Indoor Pool, Games Room, Gym, Community Social Club, Party/Meeting Room And Guest Suites! Comes With One Parking Spot And One Locker. Walk Out Back To The Oasis That Has Direct Access To Bronte Creek. Enjoy The Nature Of All Seasons! (id:55499)
Royal LePage Realty Centre
41 - 15 Lakeside Drive
St. Catharines (Port Weller), Ontario
Discover maintenance-free lakeside living in beautiful Port Weller, at 15 Lakeside Drive, Unit #41. Nestled in a gorgeous neighborhood, this community combines luxurious living with an affordable price. Located steps away from Jones Beach, this 2-storey townhouse boasts 2 bedrooms, 3 bathrooms and 1,575 square feet of finished living space, making this a true hidden gem. As you enter, you'll be greeted by a bright and inviting home, thanks to the large windows that flood the space with natural light. The luminous kitchen boasts ample cupboard and countertop space for meal prepping and offers gorgeous lakeside views. Enjoy meals in the eat-in dining room or unwind in the cozy sunken living room with its high ceilings and walkout to your private backyard. An electric fireplace adds warmth on cool nights. Upstairs, you'll find two bedrooms, including an oversized primary bedroom with double closets for all your storage needs. Look out the window in the secondary bedroom to find unobstructed lake views, perfect to wake up to in the morning. The second floor also includes two 4-piece bathrooms with one of them having lakeside views. The basement offers additional living space with a 2-piece bathroom, an oversized rec room, and a laundry area. Step outside to a private deck in the backyard, perfect for relaxing on summer nights. This hidden gem also includes a community pool to enjoy after a long, warm day. With its blend of comfort and luxury, this townhouse is your ideal lakeside retreat. (id:55499)
RE/MAX Niagara Realty Ltd
6267 Dores Drive
Niagara Falls (Oldfield), Ontario
Welcome to this charming brick, two-story freehold townhouse located in one of Niagara Falls' most sought-after neighborhoods Thundering Waters! This beautifully maintained home features 3 spacious bedrooms and 1.5 bathrooms, perfect for families or first-time buyers. Enjoy the bright and airy open-concept kitchen, seamlessly flowing into a large living and dining area, ideal for entertaining. Step outside to a fully fenced, private backyard, offering peace and quiet in a serene setting. Additional highlights include: Attached single-car garage with convenient inside entry. Quiet and family-friendly neighborhood. Close to top amenities: Walmart, Costco, Metro, and more. Golf lovers dream walking distance to Thundering Waters Golf Club! This home is truly move-in ready and offers excellent value in a prime location. Don't miss this fantastic opportunity book your showing today! (id:55499)
RE/MAX Garden City Explore Realty
1234 Bridge Road
Oakville (Wo West), Ontario
Builders, Investors, and Renovators: Don't miss this rare opportunity to acquire a prime property in a sought-after, family-oriented Oakville neighborhood. Surrounded by newly constructed million-dollar homes, opportunities like this are quickly disappearing. This property offers a private setting with beautiful mature trees and heavy woods at the rear and side. Buyers and buyer's agents must verify zoning and lot coverage with the Town of Oakville. Conveniently located close to all amenities. (id:55499)
New Age Real Estate Group Inc.
42 Aquadale Drive
St. Catharines (Lakeshore), Ontario
Exquisite custom built bungalow with over 3500 sq ft of finished living space, featuring in-law capability with a 2nd kitchen and separate walk-up from the lower level, all located in one of the most desirable neighbourhoods in St. Catharines, just steps to Lake Ontario & walking trails and a short drive to beaches, a marina, Port Dalhousie and all amenities. Step into the gorgeous kitchen and be amazed by the oversized island with waterfall quartz counters, high end cabinetry, s/s appliances, and wine closet with custom glass doors - perfect for entertaining! The open concept great room features a living room w/gas fireplace and built in shelving & cabinets, a large dining area with patio doors that overlook the stunning exposed aggregate covered porch complete with pot lights and a fan. This home features the ultimate primary bedroom suite, complete with a door that leads to your back patio, a large walk in closet and a gorgeous 5pc ensuite with double sinks, quartz counters, oversized tile flooring, custom curbless tile shower, separate soaker tub and modern black and gold fixtures and accents. The convenient main floor laundry/mud room provides access to the double garage and features a s/s sink & built in cabinetry. The fully finished lower level provides endless opportunities, featuring a 2nd kitchen, separate entrance, large great room with electric fireplace and built-in speakers, a 2nd laundry room, 2 additional bedrooms, large windows throughout, a media room which is wired in and drywalled - just needs flooring and paint, a sauna, and a gorgeous 3pc bath with custom oversized shower and black accents. Other features include wide plank hardwood flooring, in-ceiling speakers, large exposed aggregate concrete driveway and porch, electric vehicle charger in garage, lawn sprinkler system, custom window coverings and custom vent covers. (id:55499)
Century 21 Heritage House Ltd
118 - 460 Gordon Krantz Avenue
Milton (Mi Rural Milton), Ontario
Welcome to this stunning 1-bedroom+ den +225sf balcony condo built by Mattamy Homes, offering over 600 sq. ft. of modern living space in the heart of Milton! This thoughtfully designed unit features a spacious, open-concept layout filled with natural light, complemented by 9-ft ceilings. The upgraded kitchen boasts high-end cabinets, quartz countertops, and stainless steel appliances, option to pendant lights over the kitchen island. The luxurious bathroom, bathtub tiles, and stylish finishes. The versatile den is perfect for a home office or nursery. Enjoy premium features like a private balcony with lot's of open space and enter both side a locker, and an owned parking spot equipped Smart home technology from Mattamy Homes provides convenience and direct contact with the concierge and thermostat controls. The building offers exceptional amenities, including a rooftop terrace with a BBQ lounge, a gym, and a party room. Located just steps from the Mattamy National Cycling Centre. (id:55499)
Homelife/miracle Realty Ltd
4116 Fourth Line
Oakville (Sh Sixteen Hollow), Ontario
Prime Opportunity for Builders ,Investors and Developers .Excellent development project on 8.85 Acres Corner lot opposite the future Transit HUB on 407 / Neyagava Rd. Amended official plan for this area now allows for multiple 18 story residential buildings with commercial/Retail, Institutional component under The Proposed Future Neyagawa Urban Core Plan. Burnhamthorpe Rd is now under construction to be extended as a 4 lane road at the intersection of fourth line all the way to Oakville Hospital at Dundas st. (id:55499)
Ipro Realty Ltd.
1531 Concession 4 Road
Niagara-On-The-Lake (Virgil), Ontario
Nestled among the breathtaking vineyards of Niagara-on-the-Lake, this recently constructed (2020) country home is a true gem. Spanning 2,130 sq.ft. and set on a serene 1-acre lot, it offers the perfect combination of seclusion and sweeping agricultural views. The home features 4 spacious bedrooms on the second floor, plus a main floor office ideal for families or remote work. The open-concept living area, with 9-foot ceilings, creates a bright and airy space, enhanced by large sliding doors that open to a deck overlooking the vineyards. The chef's kitchen is equipped with high-end finishes, a large pantry, and ample space for cooking and entertaining. The finished basement with in-floor heating adds extra functional living space. With plenty of room to build a garage or workshop, this property offers endless possibilities. Located just minutes from the quaint town of Virgil, local schools, community parks, and a selection of shops, breweries, and wineries, it's the perfect blend of serene countryside and modern convenience. This is a rare opportunity to own a stunning home in one of Niagara's most desirable locations! (id:55499)
Royal LePage NRC Realty
9695 Grassy Brook Road
Niagara Falls (Schisler), Ontario
Looking for that Northern Muskoka feel in Niagara? How about 4.49 Acres with 430' of Frontage on the Welland River? Or the option to jump in the pool and finish the night off with a soak in the hot tub all with views of the River? Than look no further because here's your chance to own this piece of paradise that has it all! On top of all that you'll find a 13yrs young 2 story home totalling 3300 sq.ft with superior modern rustic finishes throughout! 9' ceilings on both levels, main floor bedroom and bathroom, open concept feeling throughout both levels, entire main floor has heated floors under ceramic wood plank tile, custom kitchen by Silver Creek Cabinetry, custom bathrooms, second floor has engineered hardwood with plush carpet in all bedrooms, second floor laundry! There's nothing that hasn't been updated since it was built in 2011. 1040sq.ft (26x40) heated shop with Mancave/Office area! Updates include Timber A-frame patio structure with steel roof (2022) Stone and stucco (2022) Dock (2022) 4500 gallon Cistern & 6 person Hot Tub (2020) On-ground pool, concrete patio's with armour Stone (2016) Wrap around porch (2016) Steel Roof original (2011) Septic tank original (2011) this property is total turn key with nothing left to do but enjoy with all major expenses covered for years to come! House is built on concrete pad on gravel (no basement or crawl space) built as Eco friendly with all E-rated windows, plaster walls 16" thick throughout both levels with engineered straw forms with R35 insulation rating behind plaster to maximize efficiency! Radiant heating/A/C forced air exchanger, electric HWT owned, drilled well for free back up water, and wood fed boiler for supplementary heating, natural gas at the road if desired! Truly remarkable property that don't become available too often! (id:55499)
Revel Realty Inc.
101 Masterson Drive
St. Catharines (Glendale/glenridge), Ontario
Hard to find a positive cash flow investment? This property may provide a easy solution to investors or families who need extra rent to cover their high mortgage interest. This property has three existing bedrooms and one potential big room as the fourth bedroom on main floor. Updated windows, hardwood and ceramic floors on main floor, newer kitchen with large pantry cabinets with pullouts and granite countertops. Two more re-modelled bedrooms with 1.5 bathrooms in the basement. Two kitchens and separate entrance to basement. 3mins to bus station for multiple routs between Pen Centre and Brock university. Long double wide driveway can fit six cars. (id:55499)
RE/MAX Garden City Explore Realty
1 - 272 Niagara Street
Welland (Prince Charles), Ontario
Beautiful One year old 2 Bedroom apartment above grade 1089 sqft approx with balcony. Convenient location and close to bus route. Many amenities nearby. Private parking. 3 unit building with in-suite laundry. Separate forced air for heat and cooling. Hot water on demand. Snow removal and grass cutting included, Utilities extra. Private drive. Available Immediately. Two parking spots in front. (id:55499)
RE/MAX Garden City Realty Inc
813 - 3200 William Coltson Avenue
Oakville (Jm Joshua Meadows), Ontario
Stunning One Year Old Luxury Condominium in the Heart of Oakville, Large 1 Bedroom + Den Unit. 660 Sqft + Balcony. Great open concept layoutwith 9 Ft Smooth Ceilings, Modern kitchen with quartz counters and upgraded stainless steel appliances, Soft-close cabinets, Laminate FloorsThroughout, A smart connect system. Digital Lock with Fob Access. Amenities Include Fitness Room, Digital Parcel Locker, Pet Wash Station,Party Room, Entertainment Lounge, Landscaped Rooftop Terrace/ BBQS, Yoga/Movement Room. 24hr Security. Close To Grocery Stores,Hospital, Park, Shopping, LCBO, Restaurants, Go Transit Bus Station. Easy Access To Hwy 403/407. Mins Drive To Sheridan College, UTMCampus And More. Great Opportunity For First Time Buyers Or Investors! Don't Miss Out! **EXTRAS** S/S Appliances: Fridge, Stove, Over-the-Range Microwave, Dishwasher. Washer & Dryer. All Light Fixtures and Window Covering (id:55499)
RE/MAX Atrium Home Realty
74 State Street
Welland (Welland Downtown), Ontario
Charming Solid Brick Traditional 2-Story Home in the Heart of Welland!This spacious family-friendly home offers nearly 2,000 sq ft of comfortable living space. Step inside to a bright foyer that leads into a generous living room, seamlessly connected to a formal dining areaperfect for hosting.The open-concept modern kitchen features stainless steel appliances, a cozy breakfast nook, and custom cabinetry providing plenty of storage. Adjacent is a warm and inviting family room, ideal for childrens play or gathering with friends and family. From here, step out into the fully fenced backyard, complete with a large workshop/storage shed.Upstairs, youll find four cozy bedrooms that share a well-appointed 3-piece bathroom.Conveniently located near the canal, parks, schools, library, hospital, and shopping. A wonderful place to call home! (id:55499)
RE/MAX Niagara Realty Ltd
222 - 196 Scott Street
St. Catharines (Fairview), Ontario
Welcome to this well-maintained 2-bedroom condo located in the Scottview Gardens building. Perfectly situated in a prime location with easy access to public transit, the highway, and within walking distance to shopping, dining, and all essential amenities. The open-concept living and dining area offers an ideal layout for entertaining and leads to your own private balcony, the perfect spot to relax and enjoy the outdoors. The spacious primary bedroom includes a walk-in closet, while the second bedroom offers flexibility for guests or a home office. Enjoy all the perks of condo living with access to excellent building amenities including an outdoor in-ground pool, party room, workshop, coin-operated laundry, bicycle room, storage locker, a welcoming lobby area, and ample visitor parking. Whether you're a first-time buyer, downsizer, or investor, this condo offers comfort, convenience, and a fantastic location. Don't miss your chance to make it yours! (id:55499)
Exp Realty
Bsmt - 1519 Burloak Drive
Oakville (Ga Glen Abbey), Ontario
Welcome to your next home - a bright and spacious basement-level lease opportunity in a desirable neighbourhood. The carpet free gem has been recently updated, including large egress windows offering natural light in a modern and inviting space for you to call home. Featuring 2 bedrooms including ample storage space. The new kitchen comes equipped with fridge and stove, plus ensuite laundry adds convenience. Nestled just steps away from Bronte Creek Provincial Park, you'll have easy access to scenic trails, lush greenery and outdoor adventures. Local amenities, schools, shopping and public transit are all within close reach, making this location both peaceful and practical. All measurements to be verified by tenant and tenant's agent. (id:55499)
RE/MAX Escarpment Realty Inc.
418 - 2489 Taunton Road
Oakville (Ro River Oaks), Ontario
Specious 2 Bedrooms & 2 Full Bathrooms In The Highly Sought After Uptown Core. Open Concept Living Area, Kitchen W/ Built-In Appliances. Features Unobstructed Pond View And Open Space. Conveniently Located Near Shopping Centre, Parks, Trails, Bus Terminal, Major Hwys, And Minutes To Go Bus & Go Train Station. Building Offers Great Amenities Included 24 Hrs Concierge, Gym, Yoga Room, Outdoor Pool, Party Room, Terrace & More.S **EXTRAS** All Appliances And Window Covering. 1 Parking Space And 1 Locker. (id:55499)
Right At Home Realty

