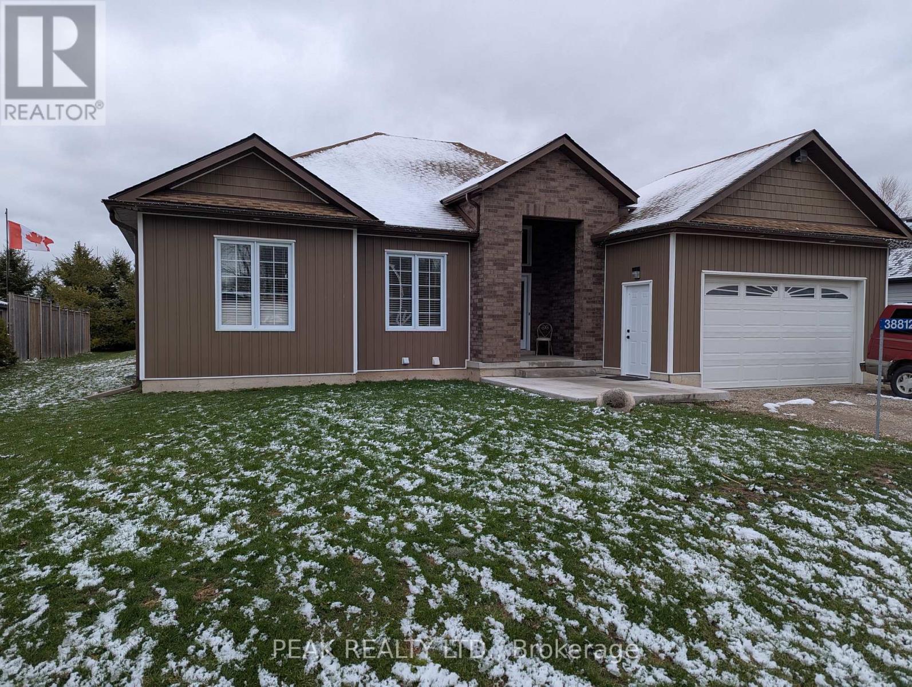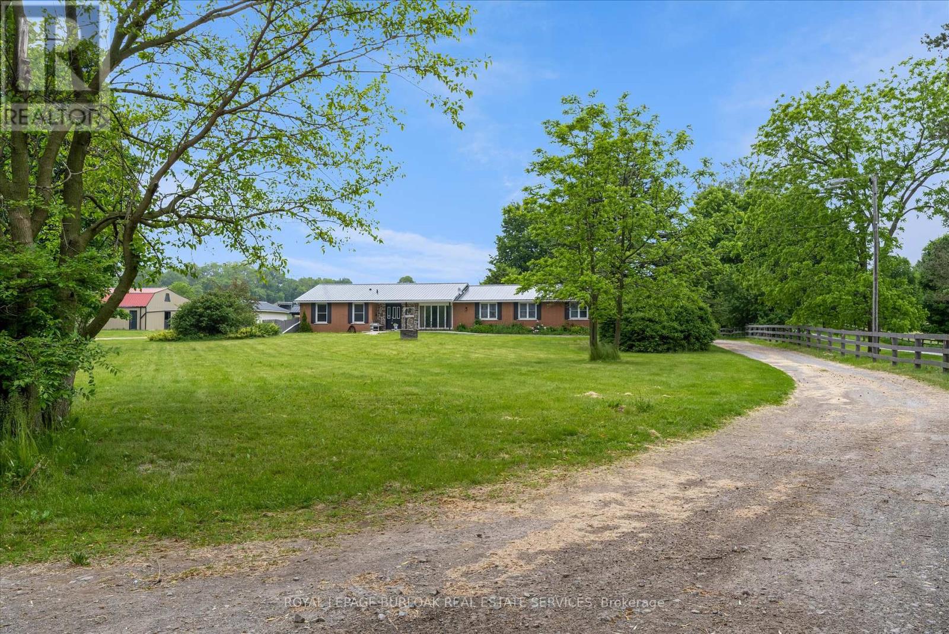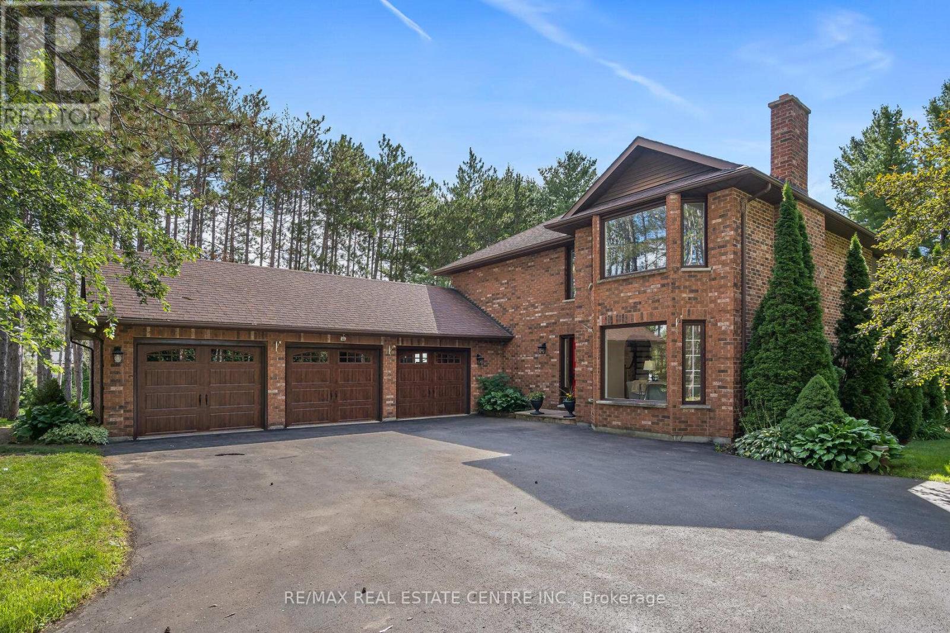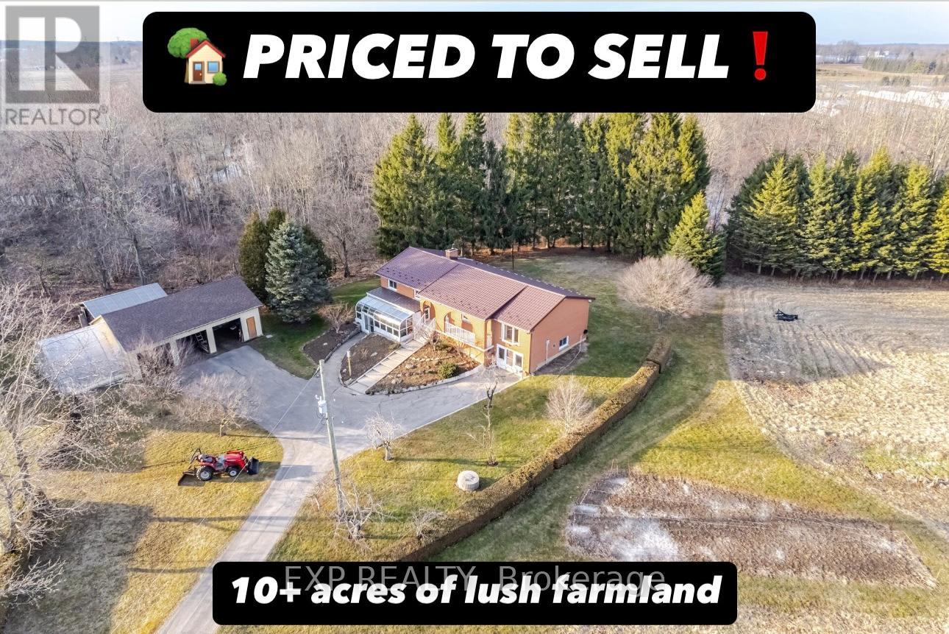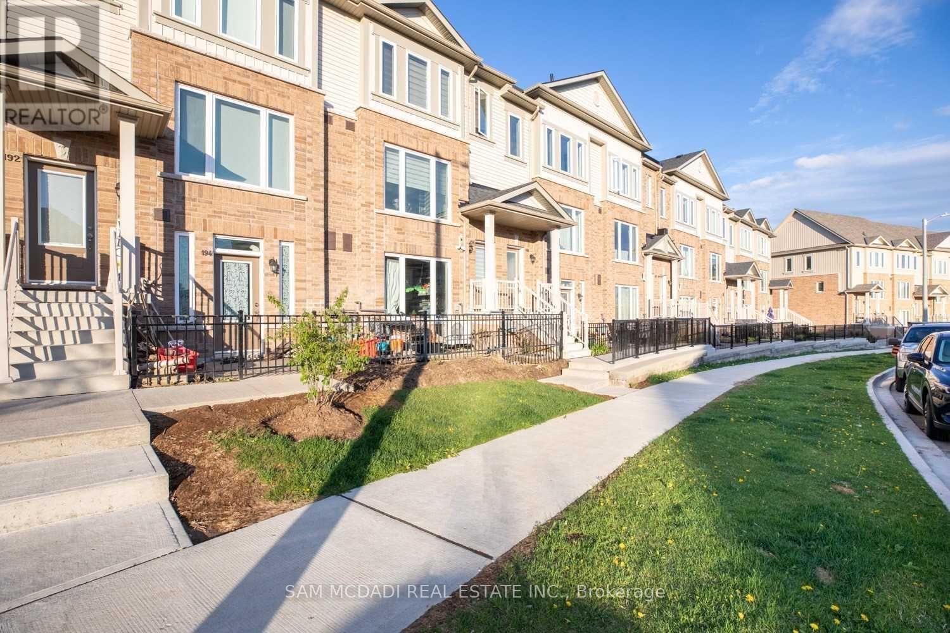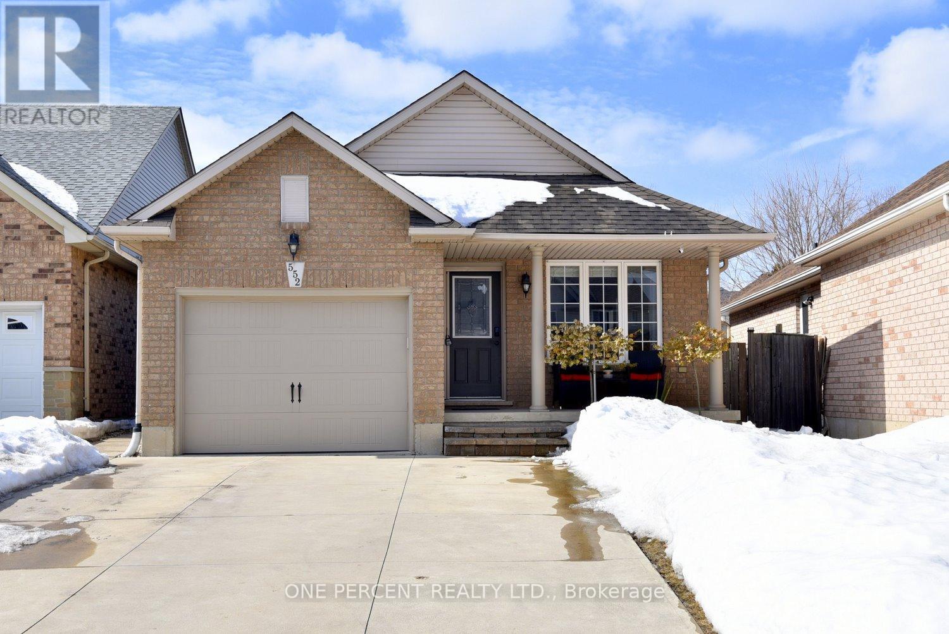55 King Street E
Cramahe (Colborne), Ontario
Welcome to 55 King St. E., a beautifully renovated gem nestled in the heart of the charming village of Colborne. This turnkey home has been thoughtfully updated from top to bottom with modern finishes and a fresh, contemporary aesthetic. Featuring new siding, windows, roofing,and a completely upgraded interior, this home offers the perfect blend of function and style. Step inside to discover a bright, open-concept layout that seamlessly connects the living,dining, and kitchen spaces ideal for both everyday living and entertaining. The stylish kitchen offers updated cabinetry and plenty of natural light. The home includes 2 spacious bedrooms and 1 modern, updated bathroom, plus a versatile bonus room that can be used as aplayroom, office, or extra living space to suit your needs.The unfinished basement offers ample storage and room to grow. Outside, you'll find a handy storage shed and a low-maintenance yard perfect for relaxing or creating your own garden retreat. Located within walking distance to local shops, parks, and schools, and just 4 minutes to Hwy401, this home offers the charm of small-town living with unbeatable commuter convenience.Whether you're a first-time buyer, downsizer, or investor, this move-in-ready home is an excellent opportunity.Don't miss your chance to enjoy modern comfort in a peaceful village setting. Book yourshowing today! Change your life. Move here! (id:55499)
Royal Heritage Realty Ltd.
38812 Vienna Street
Bluewater (Stanley), Ontario
Three bedroom bungalow with self contained 2 bedroom in-law setup. Main floor offers large eat in kitchen with island and walk out to covered deck and private yard. Large foyer overlooking living room with cathedral ceiling and electric fireplace. Master bedroom with ensuite and walk in closet. Basement consists of 2 large bedrooms, large eat in kitchen, its own laundry facilities, its own private entrance plus much more. (id:55499)
Peak Realty Ltd.
337 Highway 52 N
Hamilton (Ancaster), Ontario
Gorgeous 10 Acre Country property located just beyond Ancaster's western urban limits. Ideal hobby farm. Sprawling brick one storey home set back approximately 200' from the road with an attached 2 car garage plus detached garage/shop and barn. Features include granite/marble in kitchen and baths, hardwood flooring and fully finished lower level that offers a self contained 2 bedroom unit with separate entry. (id:55499)
Royal LePage Burloak Real Estate Services
4 Pine Ridge Road
Erin, Ontario
Welcome to prestigious Pine Ridge Rd- One of the most sought after estate communities in Erin. Nestled among mature towering trees, a rare level of privacy and tranquility. This stunning all-brick home features 2675 square feet of beautifully maintained living space & a large 3 car garage. Mature landscaping, raised garden beds and vibrant perennial gardens, with lush oasis like views. Inside, the second floor has been updated offering four spacious bedrooms and three refreshed bathrooms. The primary suite includes elegant his and hers walk-in closets and a spa-inspired ensuite. Each of the three main bedrooms features direct access to a bathroom, while the fourth bedroom offers flexibility as a perfect home office or guest room. Rich hardwood flooring & modern pot lights compliment the new fridge, gas stove, dishwasher & B/I microwave. Natural sunlight, gas fireplace & 2 wood burning fireplaces give you cozy warmth. (id:55499)
RE/MAX Real Estate Centre Inc.
1243 Highway 5 West Highway
Hamilton, Ontario
Welcome the historically famous Spencer Creek Raspberry Farm, nestled on 10.42 acres of lush farmland with endless possibilities to grow what your heart desires with a versatile hobby barn, utility garage, and triple car garage/workshop with attached greenhouse, and walk in cooler to store fresh picked produce - the opportunities are endless! Nestled between trees on a private wooded lot with Spencer Creek running at the back, you'll immediately fall in love with this move-in ready custom built 4 bedroom home. Immaculately clean with hardwood floors & tile throughout, you have the convenience of 2 kitchens, and 2 full bathrooms. The lower level ground entrance allows for wheelchair accessibility through the bright sunroom leading into open concept family room and kitchen area. Stocked with 4 yrs worth of chopped fire wood, the wood burning stove with built in venting system provides extra heat throughout both levels of the home. This fully bricked home features metal roof (2017), casement windows, 2 hydro poles (2017), sunroom, owned hot water tank, electrical panel approx. 12 yrs, 18 ft dug well with endless fresh water supply & UV filter. A2 zoning allows for many uses including vet services, kennel, retirement facility, slaughter house and more. Conveniently located 10 minutes from Hwy 403, major big box shopping, and restaurants you'll also enjoy the many golf courses nearby, hiking trails, Flamborough Casino, and Christie Lake Conservation - you do not want to miss out on this! (id:55499)
Exp Realty
8 Bridges Boulevard
Port Hope, Ontario
Welcome to 8 Bridges Blvd, this home is breath-taking. Tastefully designed bungaloft nestled in one of Port Hopes most welcoming and family-oriented neighbourhoods. Set on a quiet, low-traffic street just steps from parks, trails, and the lake, this smart home is packed with thoughtful upgrades and stylish details perfect for modern living. Soaring 20-foot ceilings in the kitchen and 9-foot ceilings throughout the main floor bring a bright, open feel, while the flexible layout with a total of 4 bedrooms & 5 bathrooms accommodates both growing families and those looking to downsize without compromise. The stunning kitchen is a true showpiece, quartz counters, stone backsplash, and high-end stainless appliances are matched with custom cabinetry, all centered around a space that encourages connection. Smart technology puts lighting, blinds, and music at your command, making everyday living that much easier. Retreat to the luxurious main floor primary suite or unwind in the cozy upstairs family room. BONUS SPACE finished by the builder the lower level offers an incredible space with a bedroom, custom cabinetry for kitchenette area, full bath, and spacious rec/media area with a cozy space, perfect for teens or visiting guests. Step outside to your private, low-maintenance courtyard with commercial-grade turf, perfect for entertaining or relaxing. This 3+1 bedroom 5 bath home is full of so many gorgeous upgrades it's truly a rare blend of design, function, and location just minutes to schools, shopping, Golf & walks to the lake, Mins from the 401, and Port Hopes vibrant historic downtown. A true gem you'll be proud to call home. (id:55499)
RE/MAX Hallmark First Group Realty Ltd.
216 Barden Street
Guelph/eramosa (Eden Mills), Ontario
Set in the heart of Eden Mills, this riverside gem just 20 minutes from Guelph and 45 minutes from Toronto Pearson Airport. The beautiful limestone building has watched over the community since 1871. Once the towns beloved general store, 216 Barden is a 3-storey, multi-unit property brimming with history, character, and incredible potential. With five distinct units, including a street-facing commercial space and four residential apartments, this is the kind of property that sparks creative visions. Whether you're dreaming of a live-work lifestyle, an artist retreat, a boutique B&B, or a long-term investment, this one delivers. The main commercial unit still holds all the charm of its past life, with a view over the river, original storefront windows, and dedicated parking. The main-floor unit features two comfortable bedrooms, a full 4-piece bathroom, and a welcoming open-concept kitchen and living area. Original wide-plank wood floors and a propane fireplace add warmth and charm. Upstairs, the second-level suite offers a bright, spacious layout with two bedrooms, a sun-filled porch, and a large eat-in kitchen. A 4-piece bath, and cozy living room with fireplace create an inviting and functional space. The third unit is a charming bachelor suite, complete with a private deck and its own 3-piece bathroom. At the top, the upper-level apartment is a standout with high ceilings, exposed beams, and timeless character. It includes a generous living room with fireplace, an updated kitchen, a 4-piece bathroom, a large primary bedroom with walk-in closet, and a second bedroom or dedicated home office. Thoughtfully maintained with a newer steel roof (2019), updated wiring, and separate hydro meters, this property offers modern infrastructure wrapped in old-world charm. If you've ever dreamed of owning a piece of Ontarios past, and shaping its future, 216 Barden Street in Eden Mills is calling. (id:55499)
Royal LePage Signature Realty
59 Gilson Street
Kawartha Lakes (Mariposa), Ontario
**Waterfront Year-Round Chalet on the North Shore of Lake Scugog!** This upscale waterfront property is located in a prime area surrounded by fine homes and cottages. The charming chalet features two bedrooms and an updated family-sized kitchen. The inviting combined living and dining room, along with main floor laundry and a convenient 2-piece bath, enhance its appeal. On the second floor, you'll find the primary bedroom, which includes a walk-in closet and an ensuite bath. The lower level boasts a finished recreation room with a wood stove and an additional storage room. Enjoy stunning lake views from both the main sun deck (12x24 ft) and the second-floor sun deck (4x18 ft), with southwestern exposure. The town of Port Perry lies to the south, providing access to beautiful sunrises over Gilson's Point to the east and award-winning sunsets over King's Bay to the west. The property sits on an oversized, extra deep lot measuring 200 ft with 50 ft of clean, swim-friendly waterfront. The water is deep enough for fishing, docks, boats, and personal watercraft. Lake Scugog, situated between Port Perry and Lindsay, is an important section of the Trent-Severn Waterway, which you can enjoy while navigating this 386 km waterway connecting Lake Ontario to Georgian Bay and Lake Huron. (id:55499)
RE/MAX Rouge River Realty Ltd.
223 - 690 King Street W
Kitchener, Ontario
Experience life in central Kitchener's highly desirable Midtown Lofts! This stunning 1BEDROOM + OVERSIZED DEN is now available for lease. This ideal condo is located between Uptown Waterloo and Downtown Kitchener offering everything you need within just steps away. The home flows with modern finishes and features such as: 9 ceilings, a bright, spacious and open concept layout, kitchen with quartz countertops, a modern backsplash, stainless appliances, porcelain tile, laminate flooring and over-sized floor-to-ceiling windows in both the living room and bedroom offering views of the city. A beautiful 4-piece bath with quartz countertops and in-suite laundry complete this unit. 1 parking spot and 1 storage locker included. Building amenities include a fitness center, entertainment lounge and a professionally landscaped outdoor terrace. Prime urban convenience, sitting right in the heart of Downtown Kitchener and mere steps to the tech community (Tannery, Google, Vidyard, DTL, Sunlife, School of Pharmacy, and countless other starts-ups), and everything it has to offer (LRT, shopping, restaurants, cafés, Victoria Park and more! June 1st Occupancy available (Heat, Water included) (id:55499)
Chestnut Park Realty(Southwestern Ontario) Ltd
25 - 198 Law Drive
Guelph (Grange Road), Ontario
Shows Like New, Very Well Maintained Spectacular 2 Bedroom 3 Bathroom Stacked Townhouse Situated In Quiet Family Neighbourhood! Spacious Living Room Open To The Beautiful Kitchen With Fresh White Cabinetry, Stainless Steel Appliances, Quartz Counters & A Lot Of Cabinetry Space. Oversized Breakfast Area Perfect For Entertaining And Dining! Lots Of Natural Light, Access Beautiful Oversized Terrace From Living Room. Primary Bedroom And 2nd Bedroom Both Feature Ensuites And Lots Of Closet Space. Attached 1 Car Garage With Additional Driveway Parking Spot. Plenty Of Street Parking As Well. Close To All Amenities! (id:55499)
Sam Mcdadi Real Estate Inc.
314 Laughton Crescent
Strathroy-Caradoc (Sw), Ontario
Back on the market with a newly finished basement and several upgrades, this beautiful brick bungalow is nestled in a serene cul-de-sac, offering both tranquility and convenience. The main floor has been fully renovated with gorgeous finishes throughout, creating a bright and inviting atmosphere. With 4 bedrooms and 3 full bathrooms, this home provides ample space for big/growing families or those looking to create a guest suite. Each room is filled with natural light and thoughtfully designed for comfort. The newly finished basement expands the living space, offering endless possibilities for recreation, a home theatre, or a cozy playroom, with additional space that can be transformed to suit your needs. Conveniently, the garage also has access to the basement and exterior door, making it ideal for a private guest or in-law suite. Situated on a spacious pie-shaped lot, the property features a generous yard with mature trees, providing privacy and a picturesque backdrop for outdoor gatherings or quiet moments. Don't miss this opportunity- schedule your viewing today! (id:55499)
Rare Real Estate
552 Southridge Drive
Hamilton (Mountview), Ontario
SPACIOUS 4 Lvl BACKSPLIT in the Quiet Family Friendly Mountview Neighborhood on the Desirable WEST Mt. This Home is MUCH BIGGER than it Looks! 3+1 BEDS, 2 Spacious 4 Pc BATHS. 1,978 Fin Sq ft. FEATURES Incl: Covered Front Porch, Inside Entry from Garage, Parking for 4, O/C Main Lvl with VAULTED Ceilings, Granite Breakfast Bar seats 4, Carpet-free, Primary Bedroom has Two Closets, Bright Oversized Family Rm with Egress windows, pot lights & Dbl Closet, Lrg Bsmt Bedroom Perfect for a teen Retreat! Relax or Swim Year-Round in the Swim Spa! (2020) The fully fenced backyard is extra deep (155ft lot) with a charming garden Shed & shaded Deck. Ideally located! Close to Parks, Trails, Schools, Shops & Restaurants. Commuters have Easy Access to the Linc & 403. This home is a MUST SEE! (id:55499)
One Percent Realty Ltd.


