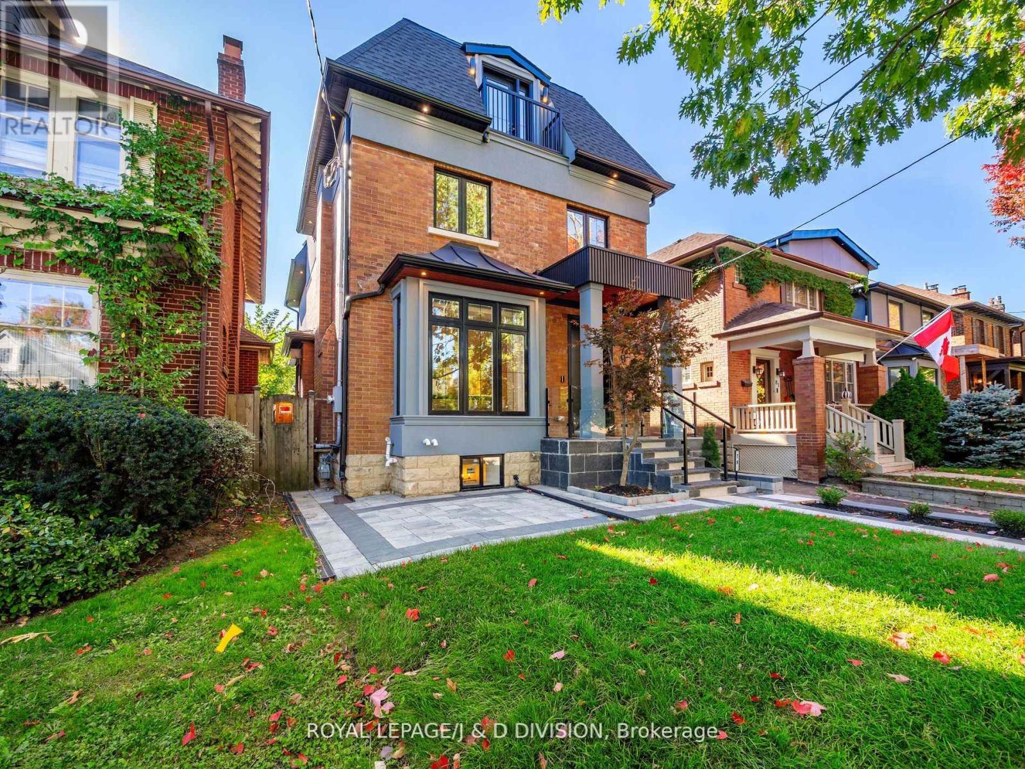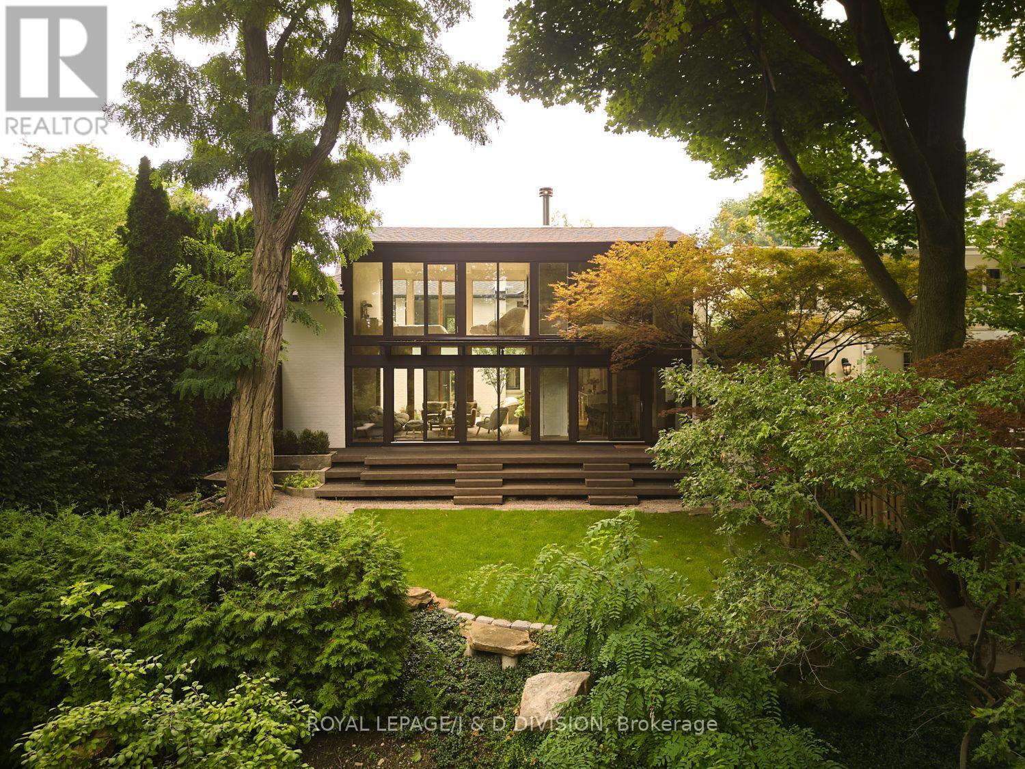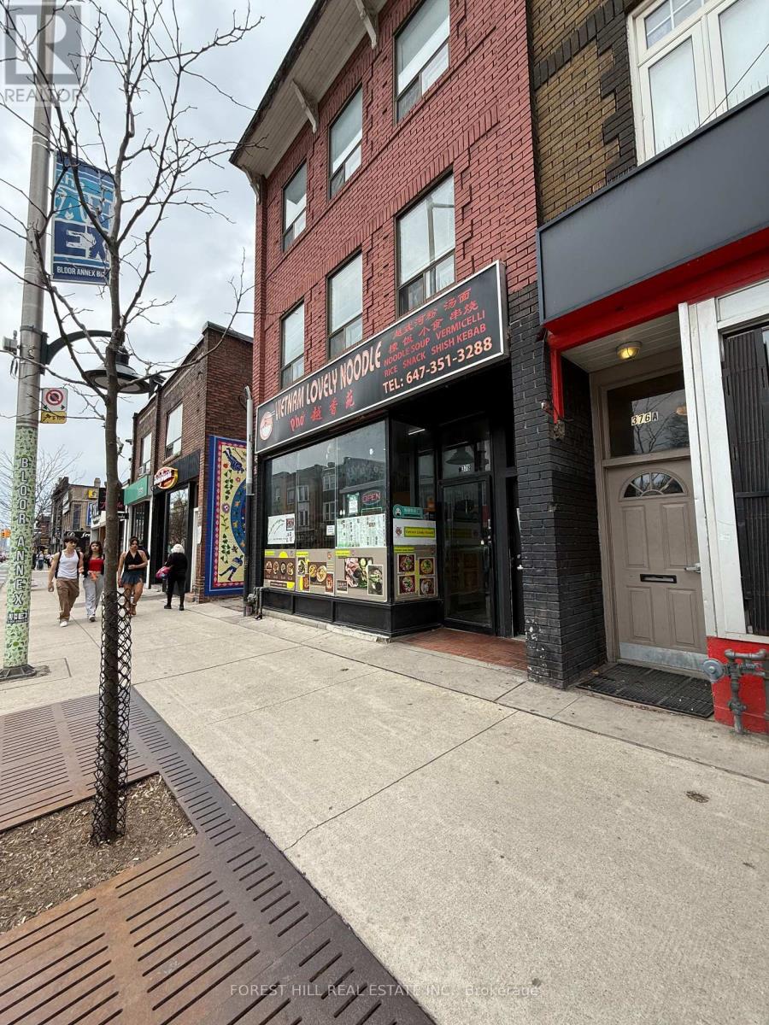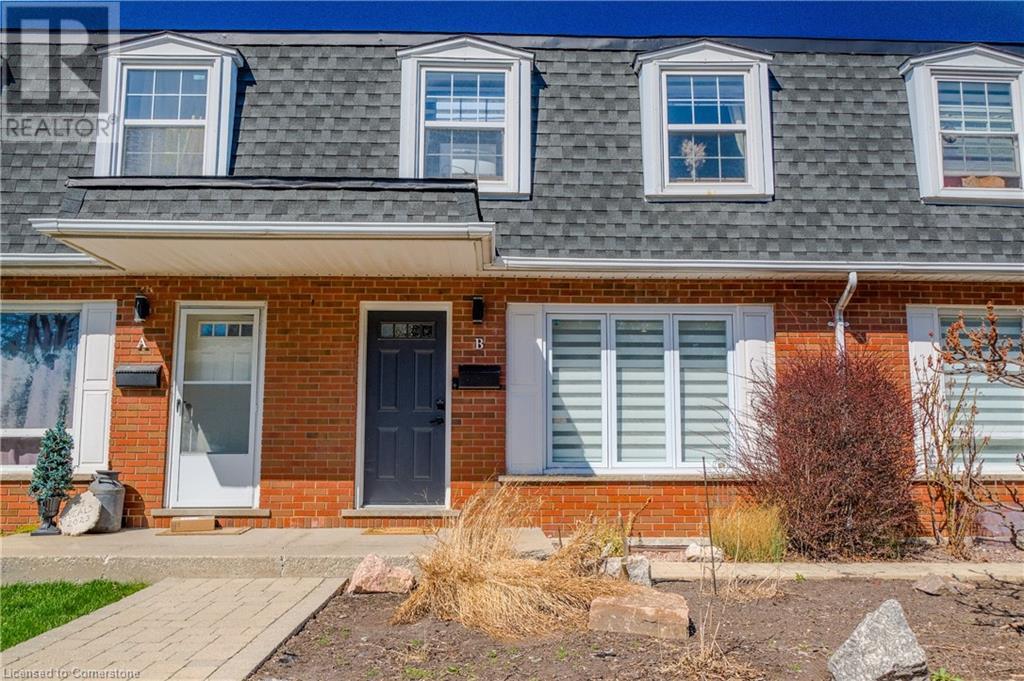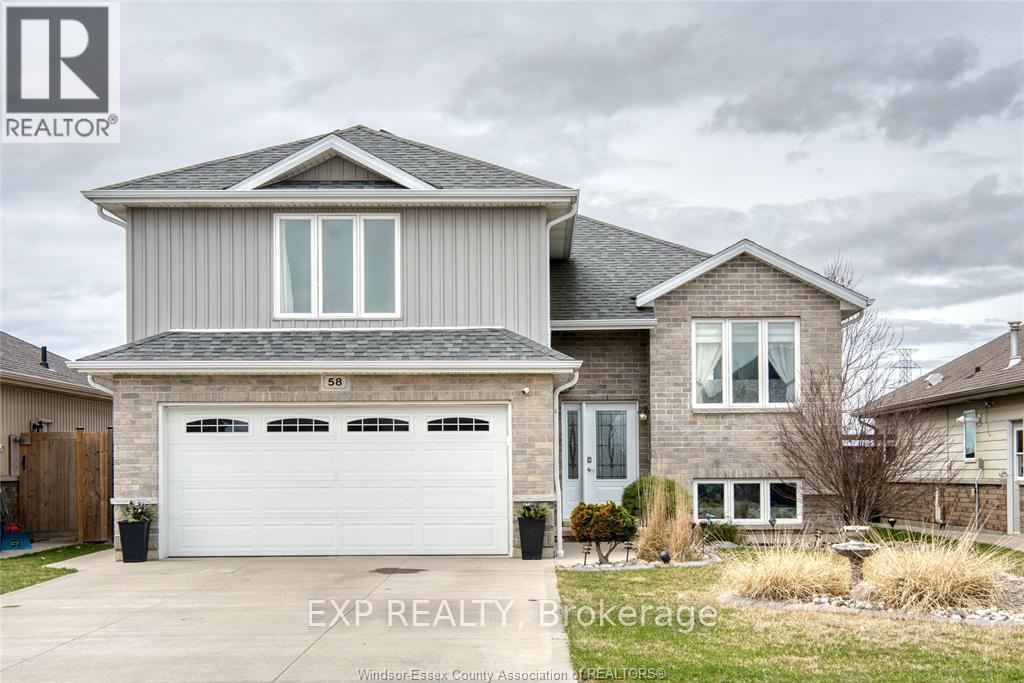610 - 501 Adelaide Street W
Toronto (Waterfront Communities), Ontario
Bright, upgraded and located in one of the most walkable neighbourhoods in the city, this 1+study suite at Kingly offers a peaceful urban escape. Overlooking a treed courtyard, the unit features a functional layout with generous storage, sunlit west-facing exposure and designer lighting & built-in upgrades. The bedroom includes closet organizers, layered lighting and window coverings and a built-in study with storage cabinetry, while the living area features built-in cabinetry/TV unit and large sliding juliette balcony door for optimal air flow. Across from cafes and take-out options, steps to countless restaurants, public transit options, Waterworks Food Hall, STACKT Market, The Well, Queen & King West. Enjoy the rare combination of 24-hour concierge, fully equipped gym & rooftop terrace, and small ratio of units in the building. A gem for finding calm within the core. (id:55499)
Chestnut Park Real Estate Limited
79 Chudleigh Avenue
Toronto (Lawrence Park South), Ontario
Situated on a quiet Lytton Park street just steps from Yonge & Lawrence*This home has been extensively renovated into a contemporary masterpiece*Special care & attention taken in the construction-nothing has been overlooked in design & esthetics*9 Ceilings-8 plank floors 2 linear gas fireplaces-Walnut & Maple Wall Features*Glass Staircase, to mention a few!*Incredible chef kitchen w/combined family room*5 plus bedrooms & 6 baths*Gorgeous south garden with entertainers patio*Brand new garage*Sensational Public Schools* NOT TO BE MISSED! (id:55499)
Royal LePage/j & D Division
Royal LePage Signature Realty
43 Douglas Crescent
Toronto (Leaside), Ontario
Nestled into the trees, this spectacular Rosedale home has been totally reimagined and redesigned, creating a home quite unique for Toronto. The ravine lot is an expansive 50x127.66 lot with additional green space at the rear, backing onto the abandoned rail line that leads to the Evergreen Brickworks. Incredible four seasons living, watching the wildlife outside your windows; truly an oasis in the city. As seen right now in Elle Decor UK, will be featured in Architectural Digest, and the Local Project in upcoming issues. Every ounce of the home showcases the best in materials and craftsmanship; a total renovation of this L shaped mid century modern home was undertaken, including new triple glazed windows, doors, and skylights, new roof, new heating and cooling systems with in-floor heating throughout the house in addition to forced air heating and cooling. An expansive glycol heating system for winter for the driveway, front pathway, side pathway, and entire inner courtyard surrounding the beautiful year-round Gunite pool and whirlpool. Limestone (sourced from Kentucky) pool deck, specimen trees create incredible privacy, an outdoor kitchen has been built on the expansive Ipe deck at the rear of the property from which to watch the seasons change. The best materials have been curated for the kitchen and washrooms; onyx, rare marbles, and designer finishes. The kitchen offers top of the line appliances, designed with a chef in mind. The whole house has been insulated and waterproofed with a new weeping tile system, sump pump, and backflow preventer. New Moncer oak hardwood floors have been installed throughout, and new light fixtures have been carefully chosen. The all new Creston system, audiovisual and components, offers the latest in smart home technology. This is an exquisite and rare offering, a calm retreat in our vibrant and busy city. Walk to Summerhill Market and shops, walk to area schools (Bennington Heights, Bessborough Drive Leaside HS, Branksome Hall). (id:55499)
Royal LePage/j & D Division
74 Woburn Avenue
Toronto (Lawrence Park North), Ontario
Welcome to 74 Woburn Ave Luxury Living in Lawrence Park North. Welcome to this exquisite modern custom-built fairly new residence in the heart of Lawrence Park North, just steps from Yonge Street. This exceptional home showcases unparalleled craftsmanship and luxury finishes throughout, featuring fresh new paint, stunning hardwood floors on all levels, new landscaping, and soaring 11-foot ceilings on the main floor. Designed for contemporary living, the open-concept layout seamlessly integrates the elegant living and dining areas with a breathtaking gourmet kitchen, complete with a huge marble countertop perfect for breakfast and effortless flow into the spacious family room and backyard perfect for both relaxation and entertaining. The second floor boasts a lavish primary suite with custom built-in closets and a spa-like ensuite, along with three well-sized bedrooms spanning the second and third floors. This layout offers added privacy and space, ideal for families with children. The lower level is thoughtfully designed for entertainment, featuring a generous living space, a nanny suite, and a 3-piece bathroom. Located within the highly coveted Lawrence Park School District and minutes from top private schools, this home offers unmatched access to boutique shops, charming cafés, restaurants, and the subway. Nestled across from a parkette, ravines, and recreational facilities, it provides the perfect balance of urban convenience and family-friendly living. Adding even more value, the laneway offers an incredible opportunity to build a nanny suite, in-law suite, or generate additional rental income. Don't miss this rare opportunity - schedule your private viewing today! This rare opportunity must be seen! (id:55499)
Harvey Kalles Real Estate Ltd.
1 - 378 Bloor Street W
Toronto (Annex), Ontario
Prime location one-bedroom apartment on the second floor at Bloor and Spadina. Just steps from the subway, metro, and all essential amenities. Convenient and accessible, making it perfect for students. Enjoy urban living in the heart of the city. (id:55499)
Forest Hill Real Estate Inc.
1 Geranium Court
Toronto (Newtonbrook East), Ontario
Welcome to the epitome of craftsmanship and elegance where every detail exudes unexpected Welcome to the epitome of craftsmanship and elegance where every detail exudes unexpected greatness. Chef's dream kitchen is adorned with top-of -line appliances: subzero fridge, wolf cooktop, oven & microwave. From the gas fireplaces and oversized windows that flood the space with natural light, to the five spacious bedrooms adorned with crown molding and four skylights, every element speak of unparallel quality and attention to details. Venture outdoors to find a tranquil urban oasis-a low maintenance garden with Mature cedars trees offer seclusion and privacy. This meticulous maintained garden excludes a timeless elegance, while the exterior stone promises a lifetime of enduring beauty. Two Distinct level ensuites ideal for accommodating older children & in-laws with ease & privacy. Direct access to the garage, NO STEPS. Conveniently located, this home offers Over 5000 SF of luxury living space, embodying the essence of a true DREAM HOME Plus, discover the potential for additional income with a basement that includes a kitchen and an additional rough-in washroom. Easily convert the space into a one-bedroom apartment with an exercise room to serve the upstairs, or transform it into a three or four-bedrooms, two-washrooms apartment to maximize rental income. (id:55499)
Right At Home Realty
711 - 181 Sheppard Avenue E
Toronto (Willowdale East), Ontario
Welcome to this stunning never lived in before corner-unit condo, seamlessly blending contemporary design with functionality. Featuring 2+1 bedrooms, +1 easily convertible to a 3rd bedroom, 2 bathrooms, a 311 sq. ft. wraparound private terrace, and 1 parking spot, this residence is crafted to elevate your lifestyle. Located in a vibrant, well-connected neighborhood, the unit is bathed in natural light from floor-to-ceiling windows on two sides, complete with stylish blinds for convenience. The split-bedroom design ensures privacy, making it perfect for families or roommates. The modern kitchen features premium stainless steel appliances, including a built-in fridge, dishwasher integrated into sleek cabinetry, and a stainless steel stove, oven, and microwave. The master suite provides a luxurious escape with its private ensuite bathroom, while the second bathroom is equally elegant. A dedicated parking spot and proximity to transit, shopping, and dining add convenience. The building offers exceptional amenities, including a concierge, fitness studio, yoga nook, private dining room, lounge, outdoor dining areas, co-working spaces, and a pet spa. Note: Images feature AI-generated furniture. (id:55499)
Right At Home Realty
308 Queenston Street
St. Catharines (Oakdale), Ontario
LOCATION AND VALUE, IT IS ALL HERE! Backing onto a picturesque golf course, just minutes from shopping, highway access and recreation opportunities this BUNGALOW town with a loft offers two amazing bedrooms each with a private bath and an open concept floor plan that is fantastic for entertaining. Ease into retirement with the option of your primary suite either on the main floor or on the loft level plus a dedicated office space for those still working from home. Enjoy the convenience of a double garage and double drive with plenty of visitor parking nearby. The expansive deck can be accessed from the living room and the primary bedroom, a great place for your morning coffee or a cocktail in the evening while overlooking the golf course. A traditional condominium you cannot beat this LOCK AND GO lifestyle with outside maintenance provided. (id:55499)
Sticks & Bricks Realty Ltd.
69 Mount Albion Road Unit# B
Hamilton, Ontario
Welcome to 69 Mount Albion unit B. This beautifully updated condo townhouse is located in Hamilton's family friendly Red Hill area, close to schools, shopping, greenspaces and easy hwy access. The main floor offers living room with dimmable pot lights, eat in kitchen with stainless steel appliances and a 2 piece bath, upstairs you'll find 3 bedrooms and modern 4 piece bath. Large windows throughout the home offer an abundance of natural light making the home bright and airy. The finished basement adds extra living space as well as laundry and storage. The back patio is great for barbecuing and is conveniently accessible from the kitchen. $300 a month condo fee includes water, 2 designated parking spaces and a maintenance free lifestyle as all the yard work and snow removal is done for you. Recent upgrades - Roof shingles 2023/24 Windows 2022 KitchenAid fridge 2024 Washer/dryer 2024 A/C 2022 (id:55499)
RE/MAX Erie Shores Realty Inc. Brokerage
446 Eastbridge Avenue
Welland (Dain City), Ontario
Brand-new, never-lived-in 4-bedroom home in a quiet, family-friendly neighbourhood near the Welland Canal. Bright and spacious with an open-concept layout, large windows, and modern finishes throughout. The main floor features hardwood flooring and a large great room that flows into a stylish kitchen and dining area perfect for relaxing or entertaining. Upstairs, you'll find four generously sized bedrooms, including a primary suite with a private ensuite and walk-in closet. Convenient second-floor laundry. Close to parks, trails, and just a short drive to schools, shopping, and Nickel Beach. (id:55499)
Homelife New World Realty Inc.
58 Homesteads Drive
Chatham-Kent (Tilbury), Ontario
Welcome to 58 Homesteads Dr, Tilbury - This beautifully designed raised ranch is located in a family-friendly neighborhood, close to schools, parks, and shopping. The open-concept main floor features a spacious kitchen, dining and living area, along with three generous bedrooms. The primary suite includes a private bonus room, a luxurious ensuite bathroom and his-and-hers closets, creating the perfect retreat. A patio door off the kitchen leads to a covered deck, providing the perfect space for outdoor dining and relaxation. The fully finished basement adds even more space, featuring a fourth bedroom, a full bathroom and spacious, open concept living area with fireplace ideal for guests or extended family. With plenty of space for a growing family, this home is designed for comfort and convenience. Don't miss out on this fantastic opportunity schedule your showing today! (id:55499)
Exp Realty
D209 - 97 Joseph Street
Muskoka Lakes (Medora), Ontario
Now is the perfect time to plan your escape from the city to this fully furnished, custom-built & maintenance free luxury townhome by renowned Muskoka builder, Simon Hirsch. This stunning year-round waterfront property in a private boutique setting offers everything you need including a private drive-in boat garage, heated radiant floors, and breathtaking, unobstructed views of the Indian River. Step outside onto your large private terrace & dock with spectacular views of the local restaurants & patios. Short stroll into town for dinner and drinks at several fine establishments including Grand Electric, or enjoy boutique shopping and yoga at the local cafés and shops along with the grocery store & the LCBO :) Situated at the hub of the lake system, this home provides direct access to the big 3 lakes including Muskoka, Rosseau & Joseph making it the ultimate destination for four-season fun for the entire family to enjoy. Turn the key and start living the Muskoka dream today. Newer custom designed home with well over 130K in upgrades & extra's that are included. Custom quality furnishings & linens included as well as a fully equipped kitchen so basically nothing to do but move in & enjoy yourself! Boat Slip has 2 newer hydraulic lifts included for a boat as well as a jet ski & can be reconfigured for up to 26 Ft Boat. Please don't miss the opportunity to view this wonderful home that you're guaranteed to fall in love with. (id:55499)
Century 21 Percy Fulton Ltd.


