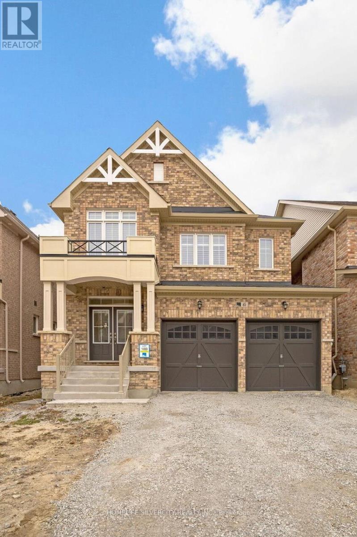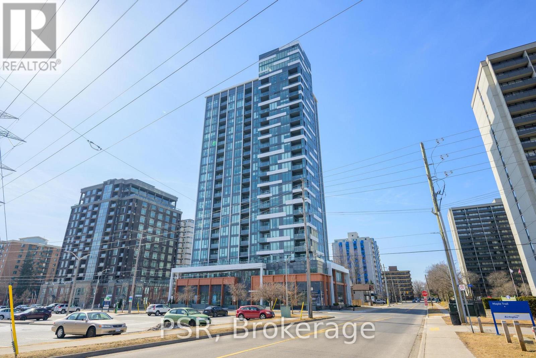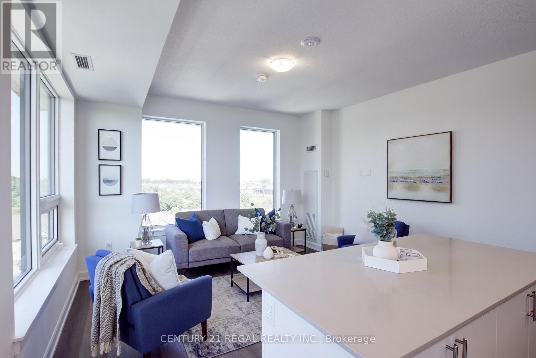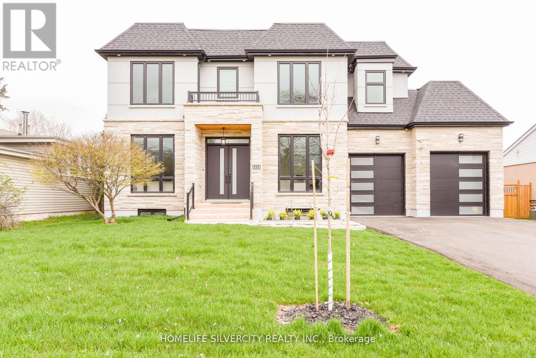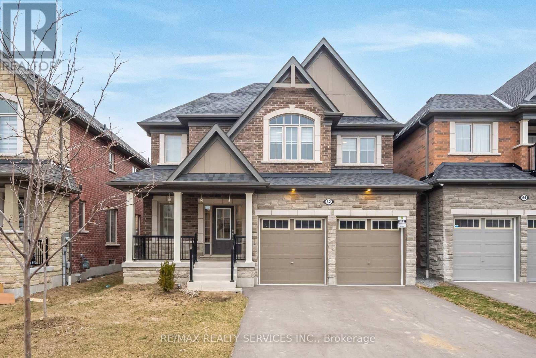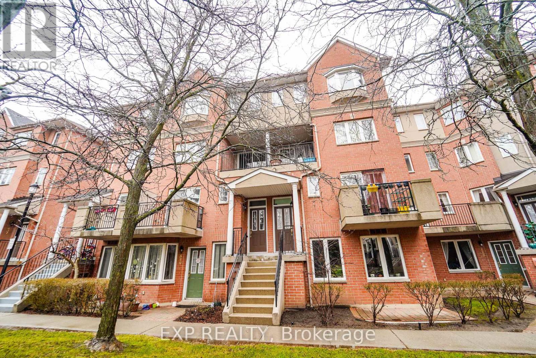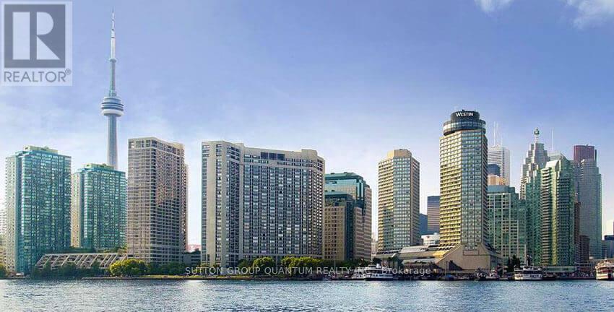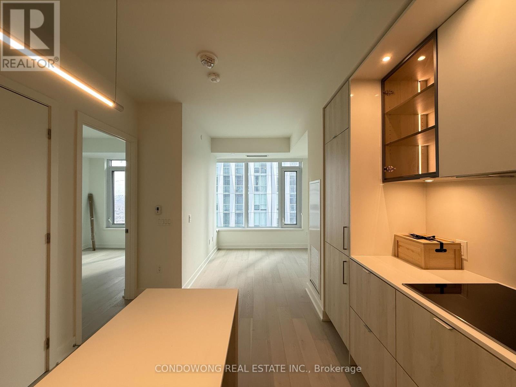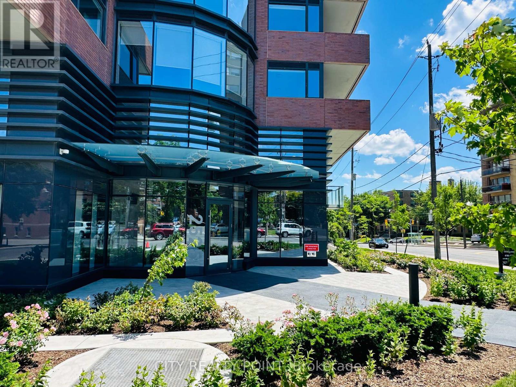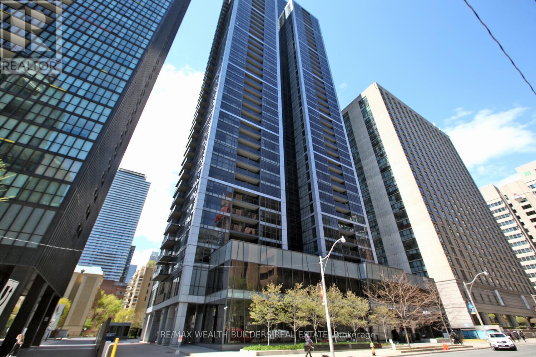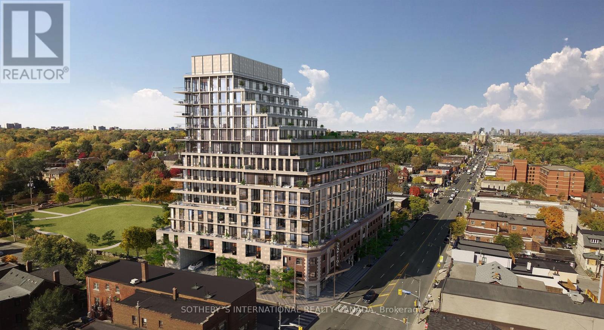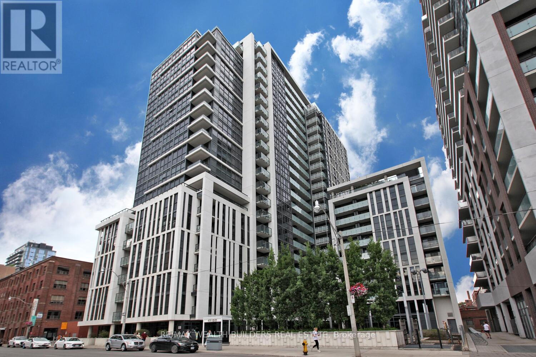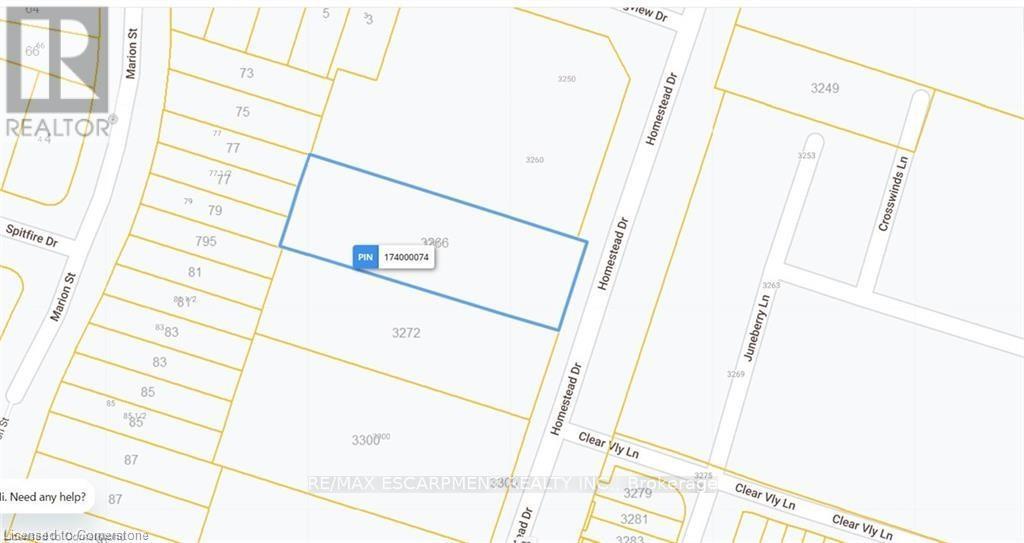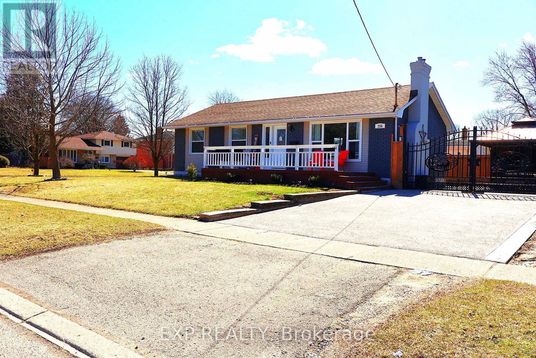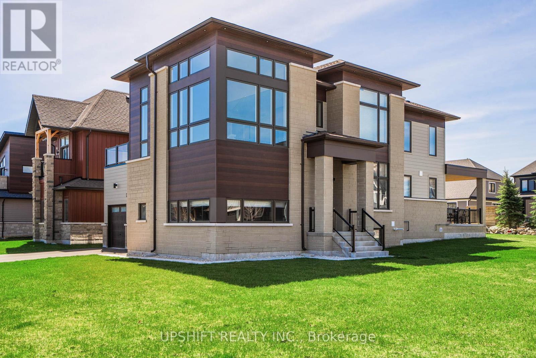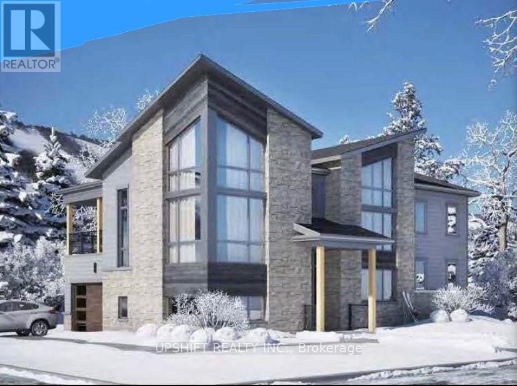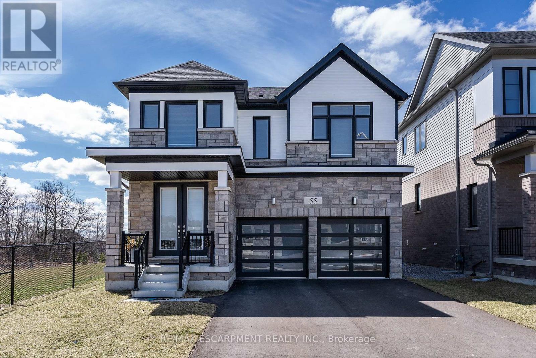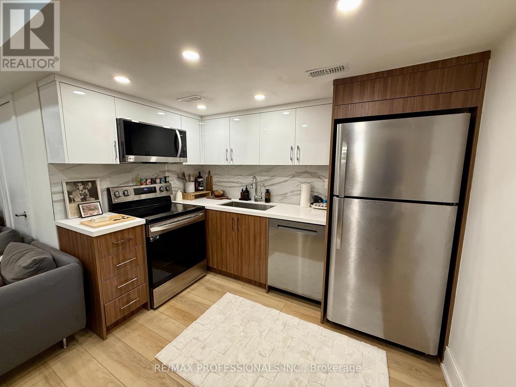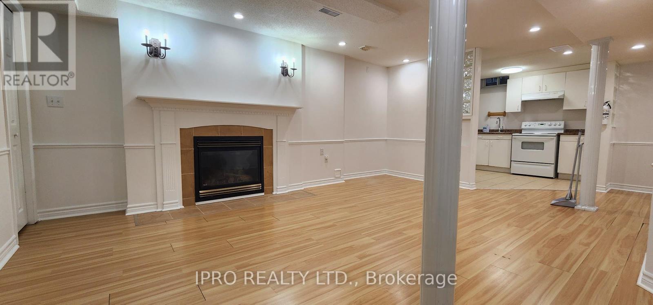40 Darren Road
Brampton (Brampton North), Ontario
Luxuries Corner Lot, Located in the Prestigious Highland of Castlemore Neighborhood Corner lot location, 4 Beds and 3 Baths on the 2nd floor, Top-of-the-line built-in black stainless steel appliances, Extended white cabinetry in the kitchen, Quartz kitchen countertops and backsplash, including center island, under mount farm sink, Built-in gas cook stove, Spacious pantry, Smooth ceilings throughout the main floor, Family room with open concept and 18ft ceiling with pot lights, Abundance of natural light throughout the house, Engineered hardwood flooring throughout, 12" X24" tiles and pot lights, Separate Laundry ,No sidewalk, professional landscaping, interlocking, patio, and deck with gazebo. Walking distance to school & Park. Brampton Best school in the neighborhood. Basement is not included. Pictures from the previous listing. (id:55499)
Homelife Silvercity Realty Inc.
65 Royal Fern Crescent
Caledon, Ontario
Absolutely Show Stopper , Step into your Dream Home in the highly demanding neighbourhood of South Field Village of Caledon - this beautiful detached house is truly one of a kind with meticulously cleaned and Premium upgrades throughout*9 Foot ceilings and trendy 2025 light coloured Hardwood Floors on the main level and upstairs hallway make this home feels fresh, super bright and modern, * Legal Finished Basement with Separate Entrance is fully rented adding an excellent investment opportunity or an extra Living Space, *California shutters throughout, A/C , Child safe street with no side walk ideal for families. * Living space with Ample natural Light Flooding every room to set the mood, This home looks like a Model Home with every Details. Don't wait , schedule you private viewing today and experience this beauty. (id:55499)
Homelife Silvercity Realty Inc.
Bsmt - 61 Lyndbrook Crescent
Brampton (Bram East), Ontario
Beautiful, Sun-Filled Legal Basement Apartment Prime Location! This bright, open-concept basement apartment features a separate side entrance and is ideal for a family, young professionals, students, or new immigrants. Located in a highly sought-after neighborhood near Hwy 50 & 427, you're just minutes from public transit, shopping centers, Costco, parks, temples, libraries, rec centers, and top-rated French and public schools. - Legal unit - Open-concept layout with lots of natural light - Fridge & stove included - Private washer & dryer - 2 exclusive parking spots - Tenant pays 30% of utilities. Includes fridge, stove, private in-unit washer and dryer, and a separate side entrance for added privacy. This is a clean, well-maintained space perfect for those looking for comfort and convenience in a great community. (id:55499)
Homelife/miracle Realty Ltd
1801 - 500 Brock Avenue
Burlington (Brant), Ontario
Welcome to this charming 1-bedroom, 1-bathroom condo, offering 640 sq. ft. of beautifully designed living space with breathtaking views of Lake Ontario. Located in a highly desirable area, this condo is just a short drive from downtown Burlington, popular shopping malls, and major highways, providing unmatched convenience for both work and play. Step inside to discover an open-concept layout with a bright and airy living room that leads to a private balcony, perfect for enjoying serene lake views. The kitchen is well-appointed with modern finishes, while the spacious bedroom offers ample closet space, and the bathroom is clean and contemporary. The building itself is packed with amenities to enhance your lifestyle, including a fully-equipped gym, security services, a BBQ area, and a large party room for entertaining guests. The terrace offers a stunning panoramic view of the lake, making it the ideal spot to relax or host gatherings. This condo is a perfect blend of comfort, style, and convenience, offering an exceptional living experience in a prime location. Don't miss the opportunity to call this stunning condo your new home! (id:55499)
Psr
119 - 1 Wasdale Road
Mississauga (Streetsville), Ontario
*Now offering for a limited time only- 1 month free rent on a 1 year lease. Brand new END UNIT luxury Townhome at Dunpar's newest Developement located in the Streetsville, Mississauga. Steps from Shopping, Dining, Entertainment. All SS Appliances including Undermount Kitchen Sink. 9.6 Ft Smooth Ceilings, Frameless Glass Shower Enclosure And Deep Soaker Tub In Ensuite. 360 Sq Ft Rooftop Overlooks City and comes With water and Gas Line Upgrades include: Fireplace with stone surround and hardwood on main floor (id:55499)
Royal LePage Premium One Realty
950 Whittier Crescent
Mississauga (Lorne Park), Ontario
Rare Opportunity To Own A Fabulous Bungalow In Coveted Lorne Park Estates (Muskoka in the city); 7530 Sq Ft Of Living Space Designed By Bill Hicks. Rarely offered 100x300+ feet Lot with in-ground pool, one of a kind property with unlimited options. Walk out basement to amazing backyard with professional landscaping and stone salt water pool, unmatched private oasis.The Lorne Park Estates Community Owns 22 Acres Of Woodland W/3Km Of Walking Trails, A Playground, Tennis Court & Rink.All Exclusive & Private. 2500 Ft Of Lake Ontario Shoreline Provide An Everchanging Vista Onto The Lake & Stunning Views Of Toronto.Truly An Oasis Within The City.This Lovely Home Offers A Backyard Of Natural Splendor (id:55499)
Keller Williams Real Estate Associates
100 Halliford Place
Brampton (Bram East), Ontario
This modern end unit freehold row house is just like a semi-detached. Attached only one side. High ceiling on main & second floor. Convenient 3rd floor laundry. Convenient location for transportation, shopping and highway. Close to Claireville Conservation area. Hardwood floor in the great room and upgraded stairs. Open style kitchen and great room. (id:55499)
Homelife Silvercity Realty Inc.
823 - 3200 William Coltson Avenue
Oakville (1010 - Jm Joshua Meadows), Ontario
The Prestigious Upper West Side Condo built by Branthavan!! Featuring Modern Finishes, Top of the line kitchen, with Stainless Steel Appliances. Digital Lock with Fob Access for suite door. $$$$ Updgrades throughout the unit. This beautfiul Condominium Boasts State of the Art Features ranging from a geothermal high-performance mechanical system to a secure automated parcel management system. Amentities include Virutal concierge, 24 hour security, smart lock, Fitness centre,upscale party room,entertainmnet lounge,yoga studio,pet was station and landcapped 13th floor rooftop terrace. 7 minutes drive to Sheridan Colege, 10 min drive to Oakville hospital. Easy access to hwy 407 and 403. walking distance to grocery stores. One parking and one locker included. Each bedroom has its own private balcony. (id:55499)
Century 21 Regal Realty Inc.
455 Samford Place
Oakville (1020 - Wo West), Ontario
Welcome to 455 Samford Place, a spacious custom home built on a 65 ft by 115 ft lot with 4400 square ft of living space and nested in charming southwest Oakville. The property is old around one year, features a limestone and stucco exterior, a large driveway, 2 garage doors at the front and a 3rd garage door leading to the backyard. Upon entering the home, you will be greeted by an open-concept main level with 10-foot ceilings, natural light through the huge windows and beautiful paneling and crown Moulding on the walls. Moving onto the kitchen, which features a large island topped with quartz and pendant lights. The kitchen also features a 60-inch (30 each) fridge and freezer, a 36-inch range, microwave, oven and dishwasher all from Thermador and a beverage fridge. There is also a small spice kitchen in the garage. Moreover, the family room has a 10 ft x 5 ft full porcelain tile as the centerpiece with a fireplace inside of it as well as double French doors to the backyard. The elegant wood staircase which leads to the upper level, includes a skylight and wall paneling that continues into the upper hallway, where you'll find four spacious bedrooms, each with its own ensuite bathroom and walk-in/built-in closet. The master bedroom has a feature wall, a washroom with a double sink walnut vanities and beautiful large full porcelain floor and wall tiles. Lastly, the basement is open and can be used very flexibly. It also includes a recreation room, an extra laundry room, a bar with a fridge, wine rack, dishwasher, sink and space for a beverage cooler, not to forget the stairway leading straight outside into the backyard. (id:55499)
Homelife Silvercity Realty Inc.
40 Sasco Way
Essa (Angus), Ontario
Welcome to 40 Sasco Way in One of Essa's most Desirable Areas. This Beautiful 2 Story is Freshly Painted & Clean & Move in Ready! Offering over 2600 sqft Finished Living Space with an additional 1130 sqft Basement Ready for Your Personal Touch or Take Advantage of the R2 Zoning & Convert to a Rental Suite. The Main Level Features 9ft Ceilings, Upgraded Hardwood Flooring & Oak Staircase, With A Bright Open Concept Floorplan Perfect for Living & Entertaining. Ample Space for a Growing Family to Enjoy From Dining-Living-Family Room with FP. Large Eat-In Kitchen with SS APS & Plenty of Counter Space & Cabinetry for all Your Cooking Needs, With Walk Out to Fully Fenced in Yard, BBQ on the Patio & Room for Kids or Pets to Play Safely. Retire to the Upper Floor to Find A Generous Primary Bedroom, Walk In Closet & 5pc Spa Like Bathroom, His & Hers Vanities, Soaker Tub, Tiled shower W/ Glass Doors. 3 Equally Sized Additional Bedrooms all with Ensuite Privileges! Convenient Main Level Laundry Room W/ Sink can Sub as a Mudroom with Inside Access from Dbl Car Garage. Great Family Location, Close to Parks, Trails, School Bus Routes, Short Drive to Angus, Borden & Barrie & Commuter Routes. **EXTRAS** Fridge, Stove, Dishwasher, Washer, Dryer, All Elfs, Window Coverings, 1 Garage Door Opener & Remote ** This is a linked property.** (id:55499)
Revel Realty Inc.
301 - 54 Koda Street
Barrie, Ontario
Enjoy carefree condo living without compromising space, comfort & style. This 1454 sq/ft corner unit is a true 3 bedroom condo with a large window and closets in all 3 bedrooms plus two 3pc bathrooms. It is bright and airy with large windows, 9' smooth ceilings & offers both south and west facing views. A generous south facing balcony permits BBQ use plus TWO parking spaces ( 1 underground & 1 surface) and a large storage locker are included. The living room allows for plenty of space for relaxing or entertaining. The dining area is adjacent to the galley kitchen which is appointed with classic white cabinetry, black quartz countertops, stylish backsplash and upgraded Stainless Steel appliances. Hardwood floors flow through the living/dining room and hallways. A large primary bedroom features an ensuite 3 pc bathroom, double closets and cozy carpet underfoot. Two additional bedrooms have large windows with custom blinds, ample closet space and carpet. The secondary bathroom has a convenient laundry closet with stacked washer/dryer. The Kodiak is a close knit community condo close to Hwy 400 for commuter access and Barrie South shops, restaurants and amenities. The building is well managed and maintained. (id:55499)
Ipro Realty Ltd.
39 Haskett Drive
Markham (Box Grove), Ontario
Stunning Semi-Detached Home for Rent in Box Grove! Discover this beautifully maintained 3+1 bedroom, 4 bathroom semi-detached home in the highly sought-after Box Grove community! Situated on a premium corner lot, this spacious home features 9' ceilings, a practical layout, and gleaming hardwood floors throughout. A finished basement provides extra living space, perfect for a growing family. The upgraded kitchen boasts dark cabinetry, quartz countertops, an under-mount sink, a custom backsplash, and stainless steel appliances. The home welcomes you with a grand double-door entrance and a spacious foyer, creating a warm and inviting atmosphere. Additional highlights include direct garage access, a den on the main floor that can serve as a home office or a fourth bedroom, a convenient second-floor laundry room, and a primary bedroom featuring a luxurious 5-piece ensuite and his-and-hers walk-in closets. Conveniently located within walking distance to Walmart, a pharmacy, and a retail plaza, this home is also close to top-rated schools, transit, and offers easy access to Highway 407, making it ideal for families. With no sidewalk, you'll enjoy extra driveway space for parking, with a total of 3 parking spaces. (id:55499)
RE/MAX All-Stars Realty Inc.
340 - 19 Bellcastle Gate
Whitchurch-Stouffville (Stouffville), Ontario
Stouffville is an exciting growing community offering an escape close to the City. Urban modern Upper unit condo Townhome w/ XL17x19 ft roof top patio, 2 bed 1.5 bath red brick, Private W/I 9.5x5.25ft Locker infront of parking space, surrounded by breathtaking ravines, pond, trails, & nature in Stouffville. Step inside the spacious open concept living, dining & kitchen area w/ soaring ceilings, wall to wall Industrial style windows, w/o to a private balcony, HE lam flrs. Full size upgraded U-shaped kitch w/ granite cnters, backsplash, shaker cabinets & loads of cnter space, lrg peninsula that o/l living area. M/f 2pc powder rm. Gorgeous white spindle & wood railing staircase leads to 2 Queen size bdrms w/ floor to ceiling Industrial style windows, plush carpeting, master w/ walk in closet. 4pc bath w/ full size tub & convenient stacked laundry .Up to the entertainers maintenance free outdoor (no cutting grass) roof top patio where you will enjoy the views, gatherings w/ family & friends & truly is a beautiful space you will enjoy. Min to Main St essential amenities, Longo's Goodlife, Wal-Mart, Souffville Go Train station, Conservation area, Includes 1 underground parking space w/ upgraded 9.5 ft x 5.25ft private walk-in locker conveniently located in front of parking space. (id:55499)
Century 21 Millennium Inc.
110 Woodpark - Bsmnt Place
Newmarket (Huron Heights-Leslie Valley), Ontario
Separate Entrance , Open Concept , One Bedroom Basement apartment in a spacious and peaceful cul-de-sac. Close to all amenities, Steps to Southlake Hospital, Parks, Schools, Transit, Shopping & More. minutes to Upper Canada Mall, Highway 400 & 404, GO Station. 3 Pc Bathroom And Separate Laundry and parking. Enjoy complete privacy and high-speed internet. (id:55499)
Homelife/bayview Realty Inc.
301 - 90 Dale Avenue
Toronto (Guildwood), Ontario
Welcome to 90 Dale Ave #301, a bright and spacious 2-bed, 2-bath condo minutes away from the lake. With floor-to-ceiling windows and southeast exposure, this home is flooded with natural light. The entire unit has been freshly painted and features new lighting and window blinds throughout. The open-concept living and dining area is perfect for entertaining, while the semi-private modern kitchen is equipped with new stainless steel Frigidaire stove and fridge, a stainless steel dishwasher, a sleek modern backsplash, and quartz countertops. The stylish range hood adds both function and design to the space. The primary bedroom includes a 3-piece ensuite bath, while the second bedroom is conveniently located near the newly renovated 4-piece main bath.Other updates include large-capacity washer and dryer, new Wi-Fi thermostat, and freshly cleaned carpets. Enjoy the convenience of ensuite laundry, ample storage, and 1 underground parking spot. All utilities are included in the maintenance fees, ensuring a hassle-free living experience. This well-maintained building offers premium amenities, including an indoor pool, gym, sauna, billiard room, recreation room, visitor parking, and TTC access right at your doorstep. Located minutes from Guildwood GO Station, VIA Rail, shopping, restaurants, schools, nearby parks, and just steps from the lake and golf courses, this condo offers the perfect blend of convenience and lifestyle. (id:55499)
The Agency
62 Olerud Drive
Whitby, Ontario
!!Wow Absolute Show Stopper !! Stunning Detached Home With Over 2500 Sf. Of Spacious Living. Located On A 40-Foot Wide Lot In Whitby. This Beautiful 5-Bedroom, 4-Bathroom Comes With A Spacious Family Room And Kitchen With Built In Appliances. This Home With A Splendid Stone & Brick Exterior With Walk Out To A Fully Fenced Backyard. Located In A Safe And Family Oriented Neighborhood. Close To All Amenities, Schools, Parks, 407, 412, 401, Shoppings & Durham College. !!! Don't Miss The Opportunity!!! Too Much To Offer. !!Better Book Your Showing Today!! (id:55499)
RE/MAX Realty Services Inc.
558 - 1881 Mcnicoll Avenue
Toronto (Steeles), Ontario
Most Luxurious & Secluded Townhouse Unit In The Tridel-Built Bamburgh Gate Gated Community With 24/7 Security & Dedicated Guardhouse! Rarely Available*This Garden-Facing 3+1 Bedroom, Nearly 2000 Sq Ft, 3-Storey Home Boasts Over $200K In Premium Upgrades Enjoy Unobstructed Garden & Pond Views From Two Spacious Balconies,*Offering The Perfect Outdoor Retreat*Featuring American Walnut Solid Wood Flooring, A Gourmet Kitchen With Italian Travertine Natural Stone Tiles, Norwegian Blue Pearl Granite Countertops & Spanish Marble Backsplash, Plus A Reverse Osmosis Water Filter System* The SPA-Like Master Bath Includes A Frameless Glass Shower, Natural Slate Tiles, A Luxury Rain Shower System & An Oversized SPA Hot Tub* Additional Upgrades Include Renovated Bathrooms With High-End Finishes, A New AC & Heating System (2022), And More* Enjoy Resort-Style Amenities Like An Indoor Pool, Gym & Billiards Room* Steps To LAmoreaux North Park, Top Schools, Shopping, Restaurants & Minutes To Hwy 401, Milliken GO & Pacific Mall!* (id:55499)
Exp Realty
1095 Skyridge Boulevard
Pickering, Ontario
Live In a Detached Home In The New Seaton Community. This Home Features 3 Bedrooms And 3 Bathrooms. Open Concept Modern Design. Large Eat-In Kitchen With Large Island And Stainless Steel Appliances. The primary bedroom has a large walk-in closet, a 5-piece ensuite bath, a walk-in shower, double sinks, and a Soaker Tub. 2nd Floor Laundry. Hardwood Floors Throughout Main Floor. Close To All Amenities. Mins To Hwy 407, 412, 401 & Pickering Go Station. (id:55499)
Royal LePage Terrequity Realty
1617 - 55 Harbour Square
Toronto (Waterfront Communities), Ontario
Welcome To The Prestigious Lakefront HarbourSide Residences At Harbour Square. This Huge 1 Bedroom Corner Suite Features Approximately 1277 Square Feet. Bright Floor-To-Ceiling Windows With Broadloom Flooring Throughout The Living Areas Overlooking The Love Park. A Spacious Sized Bedroom With A Walk-In Closet & Juliette Balcony Lake Views. This Suite Layout Has The Potential To Also Be Converted Into 2 Bedrooms & 2 Full Baths. Enjoy 1st Class Luxurious Resort Like Amenities Including An Exclusive Residents Only Private Shuttle Bus. Steps To Toronto's Harbourfront, The Underground P.A.T.H., Union Station, The Financial & Entertainment Districts. Minutes To The C.N. Tower, Rogers Centre, Ripley's Aquarium, Scotiabank Arena, Queens Quay Terminal, St. Lawrence Market, Restaurants, Cafes & HTO Beach. 1-Parking Space, Hydro Electricity, Basic Cable & Internet Is Included. Click On The Video Tour! (id:55499)
Sutton Group Quantum Realty Inc.
256 Homewood Avenue
Toronto (Newtonbrook West), Ontario
Excellent Opportunity in Yonge & Steels Desirable Location, The Hear Of North York. Separate entrance and no shared room. New renovation Kitchen and Bathroom, 2 Big Bedrooms, Fresh Paint! full furniture, Step To #98 Bus Stop,. 5 Mins Walk To School, 5 Mins Drive To Finch Subway Station.TTC ,12 Mins Direct To Sheppard Subway Station. Short-Term Rent Available, the longest term is one year. (id:55499)
Rife Realty
1113 - 55 Harbour Square
Toronto (Waterfront Communities), Ontario
Welcome To The Prestigious Lakefront HarbourSide Residences At Harbour Square. This 2 Bedroom + Family Room Suite Features Approximately 1722 Square Feet. Bright Floor-To-Ceiling Windows With Laminate Flooring Throughout Overlooking The Outdoor Rooftop Garden. Updated Kitchen With Stainless Steel Appliances, Stone Countertops & An Undermount Sink. Main Bedroom With A 4-Piece Ensuite & A Walk-In Closet. 2nd Bedroom With Large Windows & A Mirrored Closet. The Spacious Sized Family Room Can Easily Accommodate A 3rd Bedroom Or Home Office. Enjoy 1st Class Luxurious Resort Like Amenities Including An Exclusive Residents Only Private Shuttle Bus. Steps To Toronto's Harbourfront, The Underground P.A.T.H., Union Station, The Financial & Entertainment Districts. Minutes To The C.N. Tower, Rogers Centre, Ripley's Aquarium, Scotiabank Arena, Queens Quay Terminal, St. Lawrence Market, Restaurants, Cafes & HTO Beach. 1-Parking Space, 1-Locker, Hydro Electricity, Basic Cable & Internet Is Included. Click On The Video Tour! (id:55499)
Sutton Group Quantum Realty Inc.
3105 - 11 Yorkville Avenue
Toronto (Annex), Ontario
Experience Luxury Living In The Prestigious 11 Yorkville Condos By Metropia. This Brand New, Never Lived in Elegant 1-Bedroom Suite Offers High-End Finishes And Modern Design, With Access To A Host Of Premium Amenities Including A Fitness Studio, Outdoor Terrace, Wine Tasting Room, And More. Located In The Heart Of Yorkville, You'll Be Steps Away From The City's Finest Restaurants, Boutique Shops, And Cultural Landmarks. Enjoy A Leisurely Stroll Through Yorkville Park Or Explore The Royal Ontario Museum Nearby. With Bloor-Yonge Subway Station Just Minutes Away, The Entire City Is At Your Doorstep. Live In One Of Toronto's Most Coveted Addresses. (id:55499)
Condowong Real Estate Inc.
903 - 2525 Bathurst Street
Toronto (Forest Hill North), Ontario
VERY BIG 1 Bedroom Apartment ***ONE MONTH RENT FREE*** MUST SEE 1 Bedrooms Apartment 693 sq ft. Brand New, never lived-in with plenty of closet space and in a building with amazing vibe. Live in a Brand New building that is built with you in mind. Nice size bedroom, plenty of storage space, FULL SIZE WASHER and DRYER inside your apartment, plenty of kitchen cabinets, lots of light coming in from large windows and amazing views from the balcony.The area has some of Toronto's best schools and this location makes it easy to get anywhere in the GTA with your car or transit. This is not your ordinary condo. Great amenities include: Gym with all new and modern exercise equipment, Party Room with Kitchen to celebrate with your friends, Billiards room, Work and Study area, Outdoor Rooftop area for BBQ and friends and family dinners to enjoy. Parking and Locker are available for rent on a monthly basis. 24/7 On-site superintendent will make sure you live in comfort and safety.Situated near parks, transit, and top-rated schools, this property provides seamless access to urban amenities. Minutes from shopping, fine dining, and entertainment, this address delivers both convenience and tranquility in a prime location. Ideal for families and professionals alike, 2525 Bathurst Street is more than a home its a lifestyle.You can live here for years to come and never have to worry about the landlord selling - that is the advantage of a brand new purpose built rental building that has everything that a new condo building offers PLUS MORE! Parking and Locker available for monthly rent - parking $250 per month and locker $60 per month (id:55499)
City Realty Point
2708 - 28 Ted Rogers Way
Toronto (Church-Yonge Corridor), Ontario
Couture Condos Located In One Of The Most Desirable Neighborhoods In The City! Situated At Bloor / Ted Rogers, Just Minutes To Yonge / Bloor, Steps From Everything In The Downtown Core. Located Between 2 Subway Stations, This Bright Spacious 1+ Bedroom, 1 Bath Open Balcony Unit Is Fully Equipped With Fantastic Amenities. (id:55499)
RE/MAX Wealth Builders Real Estate
1204 - 2 Sonic Way
Toronto (Flemingdon Park), Ontario
Welcome to Sonic Condos! This bright and modern unit boasts 3 spacious bedrooms, 2 bathrooms, and the luxury of two private balconies. Thoughtfully designed for style and comfort, the suite features smooth ceilings, wide plank laminate flooring, and floor-to-ceiling windows that flood the space with natural light while offering breathtaking northeast views. High-end finishes throughout add an air of sophistication, making this home exceptional. Enjoy access to fantastic amenities, including a yoga studio, gym, theater room, outdoor terrace with a BBQ area, and an outdoor activity trail. Concierge services provide added convenience for your daily living. Ideally situated, Sonic Condos is just steps from TTC and future LRT stations, ensuring seamless transit options. Across the street, you'll find a Real Canadian Superstore, and the vibrant Shops at Don Mills are just a short drive away. Experience urban living at its finest, don't miss this opportunity! (id:55499)
RE/MAX Plus City Team Inc.
RE/MAX Solutions Barros Group
1202 - 10 Castlefield Avenue
Toronto (Yonge-Eglinton), Ontario
Own a Piece of Toronto's Legacy at The Capitol Residences - Welcome to 1202, a premier approximately 1,640 sq. ft. suite in one of city's most anticipated luxury developments. Estimated to be move-in ready by March 2026, this 3-bedroom, 3-bathroom plan offers northwest exposure, soaring 10-ft ceilings, and a thoughtfully designed open-concept living/dining/kitchen space. Enjoy the best of indoor-outdoor living with two expansive balconies totaling 400 sq. ft., perfect for soaking in breathtaking city views. The primary suite is a private retreat, while the additional bedroomsone ideal as a guest room or officeoffer ultimate versatility. Every residence at The Capitol features its own outdoor space, ensuring a seamless blend of luxury and fresh air. Unparalleled personalizationthis is your chance to select your own finishes and create a space that reflects your style. One parking space and one locker are included for your convenience. Retaining the original marquee of The Capitol Theatre, this 15-storey mid-rise pays homage to the past while delivering modern sophistication. With only 160 residences, The Capitol offers exclusivity, beautifully landscaped terraces, and an exceptional collection of amenities, a 24/7 concierge, a state-of-the-art gym with private workout areas, a social club with a lounge, dining, and servery, a residential guest suite, and a golf simulator for year-round recreation. Residents can also take advantage of pet services, a curated children's play area, and automated parcel storage for seamless living. Outside, a lush 3,700 sq. m. new public park provides a peaceful retreat just steps from your home.Situated in the heart of Yonge & Eglinton, this prestigious address puts you steps from the citys best restaurants, cafés, shopping, and entertainment. Effortless commuting with Eglinton Station, TTC bus routes, and the new Crosstown LRT. (id:55499)
Sotheby's International Realty Canada
901 - 400 Adelaide Street E
Toronto (Moss Park), Ontario
Welcome To Ivory On Adelaide! This 1 Bedroom & Large Den (Can Be Easily Used As 2nd Bedroom) Offers Floor To Ceiling Windows, A Spacious Balcony W/ 2 Walkouts. 2 Full Bathrooms & A Master With 4 Pc Ensuite & W/I Closet. *Parking Included*, Steps To Ttc, George Brown College, St. Lawrence Market, Distillery, No Frills, Cafes/Diners, Parks. Easy Access To Downtown Core & Dvp. World-Class Amenities Includes Fitness Centre, Rooftop Terrace, Party Lounge, Meeting Rm, Guest Suites, 24 Hr Concierge. (id:55499)
RE/MAX Wealth Builders Real Estate
2517 - 230 Simcoe Street
Toronto (Kensington-Chinatown), Ontario
Welcome to 230 Simcoe St a stunning South-facing 2 bedroom unit on a high floor with unobstructed CN Tower View in the heart of downtown Toronto! This unbeatable location is just minutes of walking to St. Patrick and Osgoode subway stations, the University of Toronto, and five major hospitals. Enjoy seamless access to the Financial District, Eaton Centre, and some of Toronto's best dining, shopping, and entertainment options. Bright and functional Split Two Bedrooms with Two Washroom layout, this unit is perfect for professionals or students seeking the ultimate convenience and modern city living! (id:55499)
Royal LePage Real Estate Services Success Team
2 - 180 Carlton Street
Toronto (Church-Yonge Corridor), Ontario
Location! Location! A Spacious large unit in The City, Newly Renovated 2 Bedroom Apartment. Only One Neighbor, Separate Utilities Meter. Walking Distance To Ryerson University, Phoenix Concert Theater, Allen Gardens And Vibrant Shops. Public Transit Right At Your Doorstep. Perfect For University Students, Young Professionals. (id:55499)
Sutton Group-Admiral Realty Inc.
18 Red Maple Lane
Barrie, Ontario
Step into sophistication with this beautifully maintained, newly built 3-story end-unit townhome, offering 3+1 bedrooms, 2.5 bathrooms, and 1,590 sq. ft. of thoughtfully designed living space. Boasting 9' ceilings on the main floor this home seamlessly blends modern style with functional living. The kitchen features sleek cabinetry, quartz countertops, a subway tiled backsplash, and stainless steel appliances. The versatile second-floor boasts a den that can easily transform into a fourth bedroom or home office to suit whatever your needs you may have. Smart home upgrades, including a Ring doorbell system, smart thermostat, and smart garage door opener, elevate your living experience with convenience and security. Nestled in the vibrant Barrie South community, this home is just minutes from the Barrie South GO Station, Highway 400, the picturesque Barrie Waterfront, and the renowned Friday Harbour Resort. With nearby shopping centers, restaurants, parks, and top-rated schools, this home offers unparalleled convenience for families and professionals alike.This is more than just a homeit's a lifestyle. (id:55499)
Keller Williams Experience Realty Brokerage
30/30.5 Wiley Street
St. Catharines (451 - Downtown), Ontario
FABULOUS INVESTMENT OPPORTUNITY! Rare opportunity to own a fully renovated duplex in desirable midtown location! 2 SEPARATE UNITS! Each property features beautiful updates, 2 bedrooms, updated kitchen and 4 pc. bath, basement with laundry, covered front porch, paved double driveway, front & back doors, laminate flooring and new carpet, updated windows and roof, private back yards and fully fenced large yard in #30. Carport and deck for bungalow. Separate hydro & gas meters, hot water heaters are owned. Excellent opportunity for investors and families alike! Live on one side while renting the other. Market rent for both - $1,900.00 each plus tenant pays hydro and gas. Good cap rate. Set on a corner lot with great curb appeal, this property is move in ready! Great location close to bus route and all amenities. See Supplemental documents for Additional Information and Financial Information. (id:55499)
Royal LePage NRC Realty
7 Queen Street S
Mississauga (Streetsville), Ontario
Raised Bungalow with Great Exposure on a Busy Street. A versatile property offers exceptional features for residential or commercial use. 3+2 bedrooms, 3.5 bathrooms, two kitchens equipped with brand-new appliances, and shared laundry. Rent the 3-bedroom main house ($3200+ 65% Utilities), or the fully finished 2-bedroom basement unit with a separate entrance ($1800 + 35% Utilities). Ample parking space available at the rear of the building. Ideal for office use or other commercial purposes requiring significant parking. This property offers a fantastic opportunity for a variety of uses. Easy Access to Public Transit Don't miss out! **EXTRAS** 2 Fridges, 2 Stoves, Washer and Dryer for Tenant Use (id:55499)
Homelife Silvercity Realty Inc.
167 Golden Meadow Drive
Markham (Wismer), Ontario
Fantastic family home in high demand area, Wismer Community, that has been meticulously cared for. The home is nicely renovated with many upgrades, well-maintained, very clean, gorgeous home. 9 foot ceilings on main floor, hardwood flooring throughout the house. Family room with windows for enjoying family time, spacious kitchen with quartz countertops and backsplash, freshly painted breakfast area with walk out to backyard, crown mouldings and skylight, pot lights. Quiet neighbourhood, walk to high-ranked high school and public school. Close to park, public transit, banks, and shopping. Furnace (2024),Zebra curtains(2024) garage doors (2024), A/C (2019), Roof changed (2021). Close to 407 and 404. Don't miss the opportunity to own a Home Must see! (id:55499)
Royal LePage Vision Realty
1215 - 20 Edgecliffe Golfway
Toronto (Flemingdon Park), Ontario
Incredible View of River & Golf Course with the Convenience of a 15 minute drive to Downtown Toronto!! This Spacious Suite has been Updated with a New Kitchen and Chic Bath. Aprx 900 sf! 2 Bedrooms one with a Walk-in Closet. Reasonable Maintenance Fees include Everything but the Taxes. Take a Close Look at this one, because you CAN afford to buy in Toronto!! Very Close to the New LRT on Eglinton slated to open this year. 1 car Parking plus a Locker. Enjoy big box stores to the East or Restaurants and top tier shopping at Don Mills Shops to the West also Close to the Loblaws Superstore. (id:55499)
Royal LePage Signature Realty
3266 Homestead Drive
Hamilton (Mount Hope), Ontario
OFFICIAL PLAN DESIGNATED - Attention investors & developers! 84 x 264 ft lot between 3 other parcels of land currently planned for redevelopment , directly across the street from Sonoma Homes subdivision! A once in 50 year opportunity for a qualified purchaser! (id:55499)
RE/MAX Escarpment Realty Inc.
3266 Homestead Drive
Hamilton (Mount Hope), Ontario
OFFICIAL PLAN DESIGNATED - COMMERCIAL - Attention investors & developers! 84 x 264 ft lot between 3 other parcels of land currently planned for redevelopment , directly across the street from Sonoma Homes subdivision! A once in 50 year opportunity for a qualified purchaser! (id:55499)
RE/MAX Escarpment Realty Inc.
255 Edgewood Drive
Woodstock (Woodstock - North), Ontario
Welcome to 255 Edgewood Drive, a stunning home in the heart of Woodstock! This beautifully maintained property offers a perfect blend of comfort and style, featuring spacious living areas, modern upgrades, and a serene backyard retreat. Fully redesigned home with a huge lot of 70 x 132 has over $130k upgrades in the house which consist of new flooring, lightings, Appliances, Kitchen redesign, basement renovations, Above ground pool, Gazebo, Concrete stamping through-out the bacyard and Driveway all completed in 2023 while large windows fill the home with natural light. Nestled in a desirable neighborhood, this home is just minutes from top-rated schools, shopping, dining, and parks. Dont miss this incredible opportunityschedule your showing today!" (id:55499)
Sutton Group - Summit Realty Inc.
101 Stoneleigh Drive
Blue Mountains, Ontario
Indulge in unparalleled luxury living at this fully furnished designer villa in the heart of Blue Mountain Village. Located just steps from the village and golf course, this stunning home offers 6 bedrooms, 4.5 baths, and an open-concept main floor with a gourmet kitchen featuring Sub-Zero/WOLF appliances. The grand lodge room and backyard loggia are perfect for relaxation and entertaining. Second-floor laundry facilities for effortless living. Enjoy the home theatre in the basement and a Billiards table in the games room for added entertainment. Additional highlights include a double car garage, spacious driveway for 6 cars, and a tranquil yoga room/library. Available for short-term (Min. 30 days), seasonal or yearly rental. Seasonal rent from Dec 1st, 2025- March 31st, 2026 (Min 120 Nights) is $12,000 per month. Summer Seasonal rent is $9200 Per month (id:55499)
Upshift Realty Inc.
141 Springside Crescent
Blue Mountains, Ontario
A luxury 6-bedroom luxury corner villa is a masterpiece of elegance and comfort. Professionally designed and fully furnished, it offers a refined living experience with custom interiors and premium amenities. Flooded with natural light, the open-concept main floor features custom chandeliers, while the gourmet kitchen boasts top-tier Sub-Zero & WOLF appliances. The master suite offers a private balcony with breathtaking mountain views, and the kids' bedrooms include custom bunk beds and a portable bassinet for added convenience. Two guest bedrooms open onto a shared balcony, creating a serene retreat. The 4.5 spa-inspired bathrooms feature luxurious finishes, overhead showers, and a sitting bench. For entertainment and relaxation, enjoy a bespoke gaming lounge with a bar, billiards, and curated games, a dedicated yoga sanctuary, and an executive office with panoramic mountain views. Additional highlights include a second-floor laundry, a finished and furnished basement, and a charming backyard loggia. Ample parking includes a double garage with ski and bike racks plus a driveway for six vehicles. A perfect fusion of luxury and functionality, this exclusive retreat defines four-season living in Blue Mountain Village.. *** Available for short team (Min 30days) , seasonal & yearly rental, Seasonal rent for Dec 1st, 2025-March 31st, 2026(Minimum 120 nights) is $12,000 per month. Summer Seasonal rent is $9200 Per month (id:55499)
Upshift Realty Inc.
38 - 76 Wheat Lane
Kitchener, Ontario
Stunning 2-Bed, 3-Bath Home for Lease. Bright, Spacious & Upgraded! Looking for a modern, sun-filled home in a fantastic location? This 2-bedroom, 3-bathroom unit offers 1,065 sqft of beautifully designed living space with high-end upgrades and a smart layout! Key Features: Lots of Natural Light Bright & airy with large windows Upgraded Kitchen Quartz countertops & stainless steel appliances Spacious Layout Open-concept living & dinette area Two Private Patios Primary bedroom with ensuite & walk-out patio Engineered Hardwood Flooring Stylish & durable family room flooring Laundry on Second Floor Convenience at your fingertips Amazing Views Overlooking a large park and field Prime Location Minutes to Hwy 401, shopping & more! (id:55499)
Exp Realty
634145 Highway 10 Acres E
Mono, Ontario
This 12.5-acre property located along Hwy 10 in Mono, between Orangeville and Shelburne, presents an excellent investment opportunity. The front 6.5 acres are zoned for highway commercial use and 6 acres at the back are zoned for agriculture, offering various development options such as outdoor storage, transportation services, parking, automobile service stations, drive-in restaurants, farm produce outlets, or furniture shops. Previously used as outdoor storage, the site offers great visibility and accessibility, making it ideal for businesses that rely on traffic from the highway. With its versatile zoning and strategic location, this property provides tremendous potential for a range of commercial ventures. (id:55499)
RE/MAX Gold Realty Inc.
55 Yale Drive
Hamilton, Ontario
ALMOST NEW, 4 bedroom, 4 bath detached home in the this 10+ Mount Hope neighbourhood and on a premium lot with a double garage. This amazing open concept floor plan exudes natural light with glass doors and large windows throughout and is ideal for growing families and entertaining. The beautiful modern Kitch. offers granite counters, s/s appliances, large island with ample seating and plenty of cupboards and counter space and a bonus patio door walk out. The spacious main flr also offers a Liv Rm, formal Din Rm, Mudroom and 2 pce bath. Upstairs also offers plenty of space for the growing family with large master w/5 pce luxury ensuite w/separate tub & shower and double sinks and walk in closet. Guest room with 3 pce ensuite and 2 other generous sized beds and 5 pce main bath and best of all the convenience of upper laundry. The 3 other bedrooms all offer good space for furniture of convert one to an at home work space or play room. The basement is an open canvas awaiting your vision. The lot is a great size and you have only 1 side neighbour. You DO NOT want to miss THIS ONE, it has everything your family is looking for!! (id:55499)
RE/MAX Escarpment Realty Inc.
2804 - 36 Elm Drive
Mississauga (Fairview), Ontario
Experience modern luxury at Edge Tower, an exceptional condo in the heart of Mississauga, designed by renowned architect Roy Varacalli of Cusimano Architects and featuring elegant interiors by Dochia Interior Design. This stylish 1 bed, 1 bath residence offers an open-concept kitchen with high-end appliances. Perfectly situated for convenience & connectivity, you're just steps from Square One Shopping Centre, CityHall, and the future LRT line. Enjoy unbeatable connectivity with a Walk Score of 86, Transit Score of 69 (expected to rise to 85 with the new LRT across the street), and Bike Score of 72, placing you at the center of it all. Enjoy the ultimate in luxury living with on-site amenities,including a state-of-the-art fitness centre, serene yoga studio, private movie theater, lively billiards/game room, vibrant party room, guest suites, and a relaxing Wi-Fi lounge. Unwind on the expansive outdoor terrace while taking in stunning urban views. Don't miss the chance to experience modern living at its best, where convenience and luxury come together in the vibrant heart of Mississauga. (id:55499)
Century 21 Legacy Ltd.
(Lower) - 885b Dovercourt Road
Toronto (Dovercourt-Wallace Emerson-Junction), Ontario
Newly renovated, modern, legal, lower level apartment located in the heart of Dovercourt Village. The unit features high-end finishes & bright oversized windows with high ceilings. Just a short walk to shops, cafes, pubs, bakeries, restaurants, services, great schools, Dovercourt Park & Community Centre & Ossington Subway Station. Spacious bedroom fits a Queen bed & has 2 double closets. Bright, beautiful full bath with porcelain tiles & custom glass shower. Modern, custom 2-tone kitchen with stainless steel appliances & dishwasher, quartz counters, porcelain backsplash & ample storage. Ensuite Laundry. Central air and heating, hot water on-demand, wide-plank flooring, potlights throughout and window coverings. Separate hydro/thermostat & gas meter for comfort & convenience. Private entrance with patio & bike rack outside your door. 1 Parking space available at an extra fee. Excellent location with a 94 Walk Score & 87 Transit Score. Walk or bike everywhere & enjoy this outstanding, family-friendly neighbourhood. All utilities are extra. (id:55499)
RE/MAX Professionals Inc.
11 - 2700 Dufferin Street
Toronto (Briar Hill-Belgravia), Ontario
Prime 2,019 Sq. Ft. Retail / Office (60%) (Open Concept No Drop Ceiling) Industrial (40%) With 1 Drive In Door in Prestigious "Dufferin Business Centre". Note: No Automotive. Food Or Recreational Uses Permitted. (id:55499)
Royal LePage Security Real Estate
Bsmt - 4346 Spinningdale Court
Mississauga (East Credit), Ontario
This open concept finished basement offers a high level of comfort and privacy, featuring a separate entrance for added convenience and 2 parking spots. This unit also includes two generously sized bedrooms, each thoughtfully designed to provide ample living space. The spacious, fully equipped kitchen offers contemporary finishes and functionality. In addition, the unit boasts a separate laundry area for ultimate convenience and ease of living. Situated in an exclusive, well-establed neighbourhood, this residence offers unparalleled access to local amenities, including Credit Valley Hospital, top-rated schools and nearby shopping malls, all just minutes away. This represents a rare opportunity to reside in a distinguished executive-style area, perfect for thos seeking both tranquility and proximity to essential services and urban conveniences. (id:55499)
Ipro Realty Ltd.
616 - 2220 Lake Shore Boulevard W
Toronto (Mimico), Ontario
Do you want to feel everything in your life so convenient?* Here we go* Its a LIFESTYLE ! Not an average condo* An amazing opportunity to live by the lake and work in the city* Vibrant Mimico neighborhood* Westlake living* Beautiful Humber Bay shores community* Sun beaming rooms* Gorgeous ravine and stunning lake - marina view form large balcony and bedroom* This property offers the perfect combination of comfort, convenience & natural beauty* 9 Ft ceiling*Floor-to-ceiling windows* Meticulously maintained & tastefully updated* Welcoming foyer* Open concept stylish kitchen with stainless steel appliances, quartz counter top & backsplash, under-mount sink, tons of kitchen cabinet* Gorgeous 4 Pc Washroom* Front load 27 inches stacked washer & dryer* Super functional outlet* Very private unit beside the stairs* Fibre wired for fast internet access* Pets Allowed with restrictions* Metro, Shoppers Drug Mart, LCBO, Freshii, Starbucks,3 big banks and more shops, services & dining just an elevator ride away!* Underground access to essential amenities* Steps away from breathtaking Mimico trails, park & beautiful paths overlooking lake Ontario* Bike/Walking trail* Your views will never be blocked* Conveniently located within a short drive of downtown Toronto* Easy access to Gardiner Expressway, Lake Shore and Humber River trail* 24 Hours TTC at door step* Maintenance includes all utilities; hydro, gas, water, building insurance and world class state of the art amenities*Over 3000 Sq Ft of club facilities* Temperature controlled super size indoor swimming pool, Well equipped Gym/exercise room (You will never need a gym membership), 24 hours concierge, Spa, 2 Party halls, Yoga/Meditation room, Games room, Rooftop patio, Theater and media room, Cyber library, Squash courts, Terrace with BBQ, Sun beds, Kids room, Meeting room, Sauna, Guest suites, Jacuzzi, Golf putting area* Make it your home and enjoy exceptional lakeside living experience! (id:55499)
Homelife/miracle Realty Ltd
17 Little York Street
Orangeville, Ontario
Step into a piece of Orangeville's rich history with this stunning 1858-built century home, where heritage charm meets contemporary comfort. This exceptional four-bedroom, two-bathroom residence offers an unparalleled blend of character and functionality, perfect for those who appreciate craftsmanship and timeless design.Inside, sun-drenched living spaces showcase original hardwood floors and thoughtful updates that maintain the homes classic appeal while enhancing everyday convenience. The second-floor family room is a cozy retreat, ideal for unwinding or hosting guests. Outside, the picturesque white picket fence and spacious yard set the stage for peaceful mornings, garden gatherings, and summer entertaining. With two separate three-car parking pads, there's ample space for vehicles. Additionally, the layout of this home offers the potential for a two-unit setup, making it an ideal choice for multi-generational living or an income-generating opportunity.If you're looking for a home that tells a story, where history, character, and modern possibilities harmonize beautifully, this Downtown Orangeville gem is truly a rare find. Dont miss the chance to own a piece of local history! (id:55499)
Royal LePage Rcr Realty


