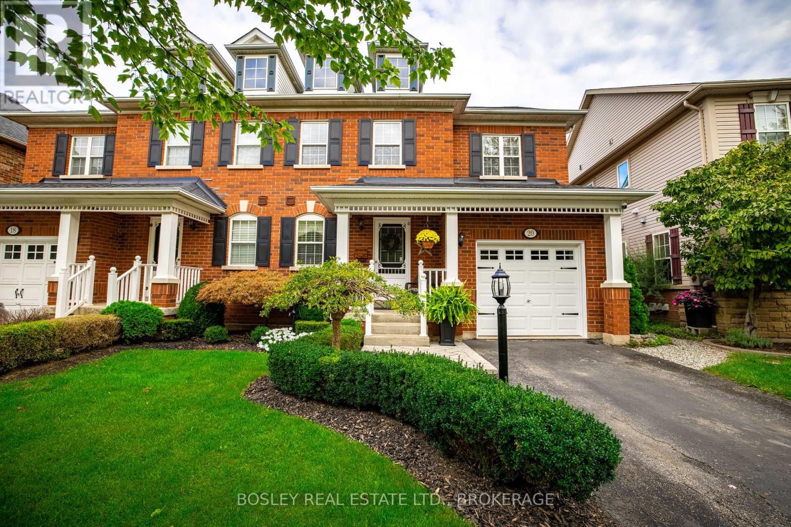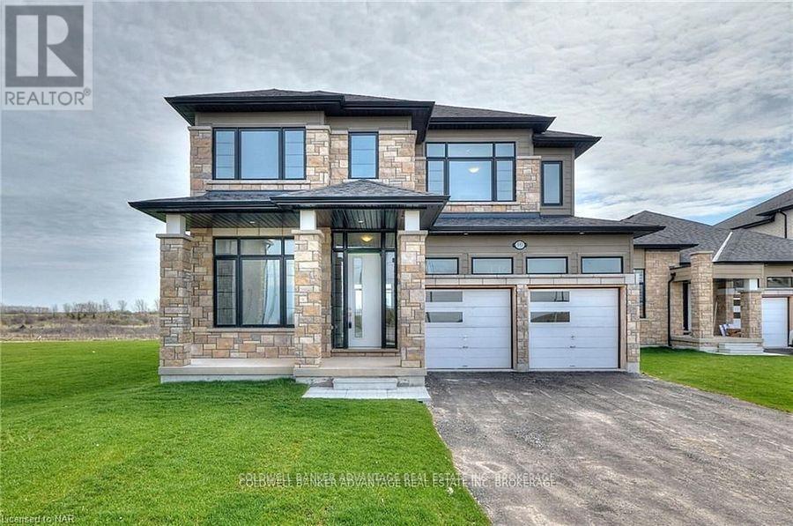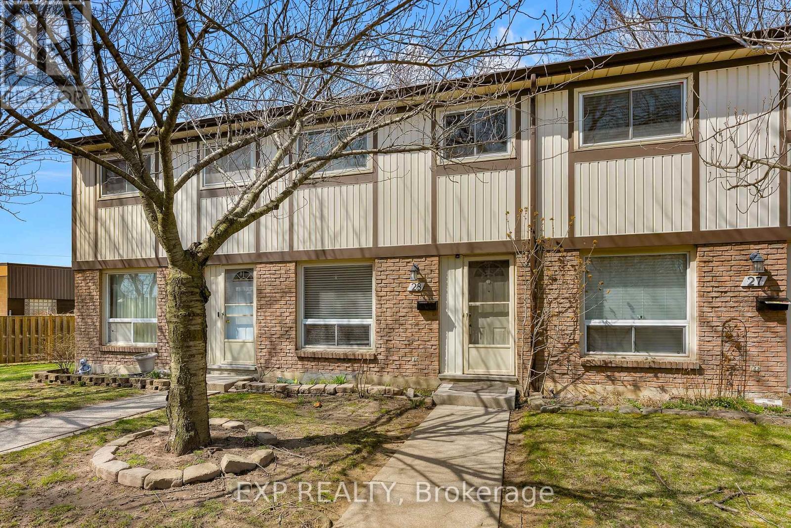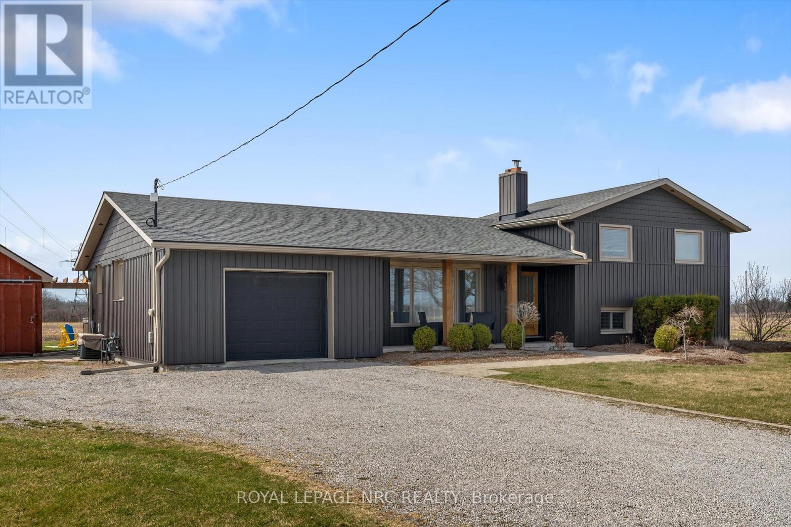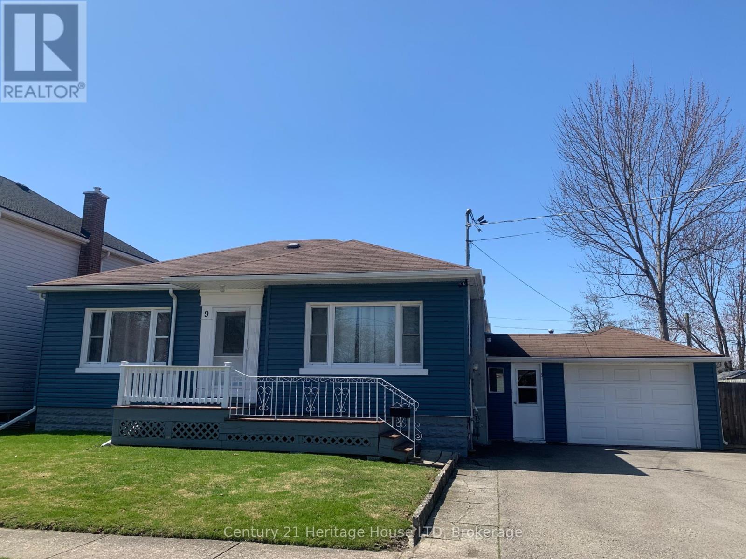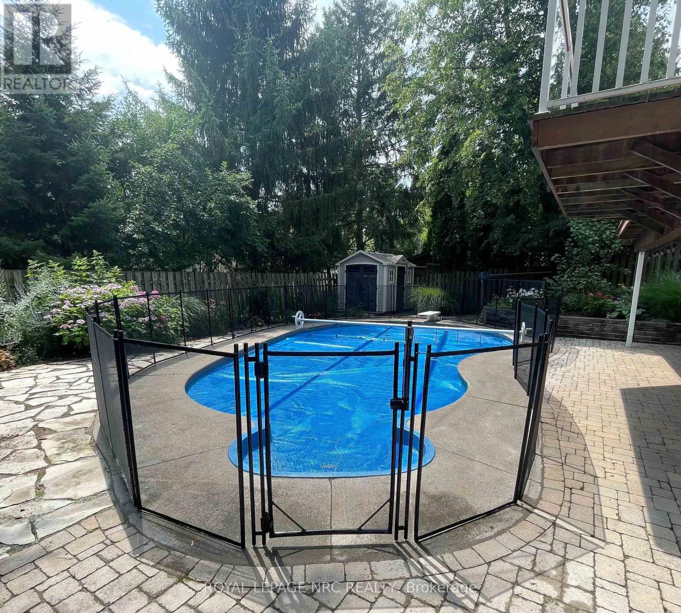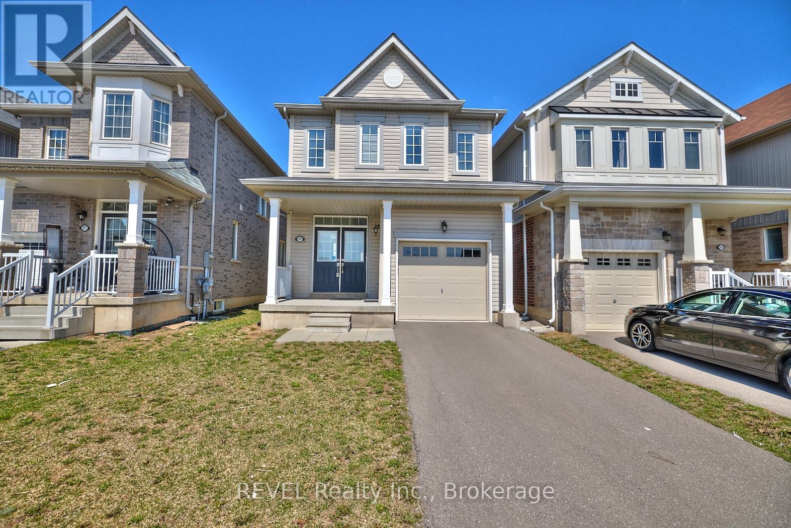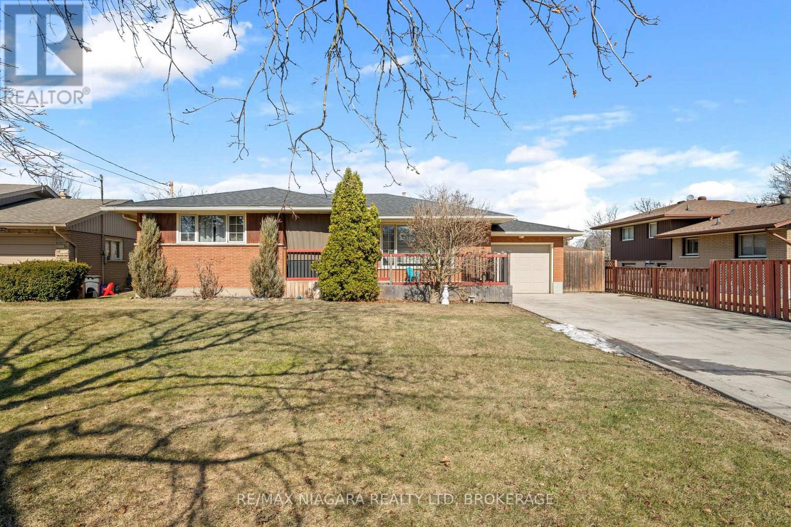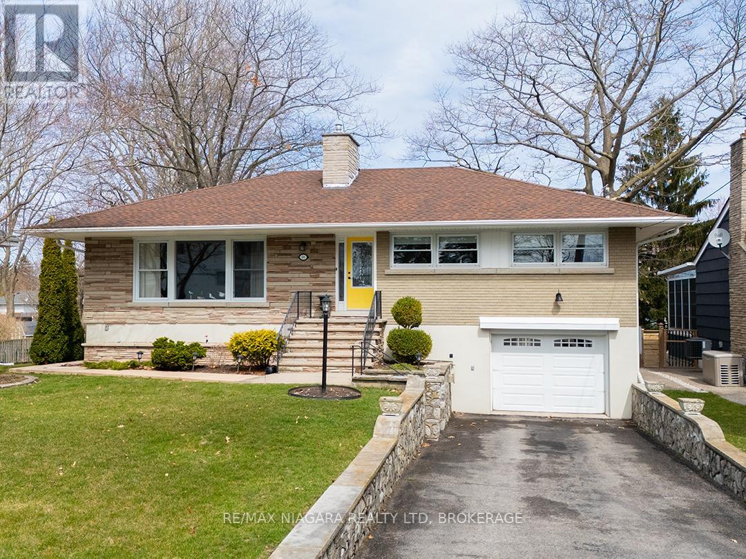4456 Lyons Creek Road
Niagara Falls (Lyons Creek), Ontario
Steps from the water!!! Located in the Prime area in Niagara Falls across from the Chippawa Creek, equal short walking distance to the public boat ramp to the right and the Chippawa Boat Club on the left. Enjoy a glimpse of the Chippawa Creek while sitting on your front porch. This 3 bedroom, 2 bathroom with ensuite and walk-in closet in the primary bedroom and a walk-in closet in the 2nd main floor bedroom, raised bungalow has been renovated inside and out over the years. Only one neighbour to the right and surrounded by open space/conservation area in the spacious back and side yards with 2 sheds, (one oversized). A definite boaters paradise or for the water sport lover. There was many upgrades done, the front part of the roof was replaced in 2018 and the rear in 2021, eavestroughs were replaced in 2020, the front deck composite installed in 2021 and the rear deck in 2023 and the stone facing in the front and side of the house was done in 2022, to mention a few. (id:55499)
Peak Group Realty Ltd.
20 Robertson Road
Niagara-On-The-Lake (Glendale), Ontario
Charming 3-Bedroom Semi-Detached Home in Niagara on the Green.Nestled against the stunning backdrop of the Niagara Escarpment, this beautiful 1,437-square-foot, two-story semi-detached home offers the perfect balance of modern comfort and timeless appeal. Situated in the sought-after, family-friendly community of Niagara on the Green, this move-in-ready property provides a peaceful retreat with easy access to all the amenities you need.The spacious main floor welcomes you with a bright and airy living room, complete with a cozy gas fireplace perfect for relaxing on a quiet evening. The formal dining room provides an ideal space for entertaining and family gatherings. The chef-inspired kitchen, recently updated in 2021, features sleek new countertops and stainless steel appliances, making it an absolute delight to cook and host. A convenient 2-piece bathroom on the main floor adds functionality to this level, while sliding patio doors lead out to a beautifully manicured backyard. The stamped concrete patio is the perfect spot for al fresco dining or simply unwinding in style.Upstairs, the home boasts three generously sized bedrooms, including a serene primary suite with an en-suite bathroom and a walk-in closet. An additional 3-piece bathroom ensures plenty of space and privacy for family members and guests alike.The unfinished basement offers endless possibilities, whether you dream of creating a recreation room, home office, or additional storage The attached single-car garage is perfect for parking or extra storage, especially on those chilly winter days.Location is key, and this home delivers. You'll be just moments away from Canada's largest open-air shopping center, Woodend Conservation Area, Niagara Colleges Niagara Campus, and the prestigious Royal Niagara Golf Course. The Welland Canal and major highways make commuting a breeze, while the world-renowned Niagara Falls is only a short 10-minute drive away. Don't miss out schedule a viewing today (id:55499)
Bosley Real Estate Ltd.
79 Devon Road
St. Catharines (Vine/linwell), Ontario
Welcome to 79 Devon Road, nestled in the desirable north end of St. Catharines. This charming home sits on a 65 x 125 ft lot, offering endless possibilities for its next owners. With 2+2 bedrooms and two full bathrooms, this property is perfect for families, investors, or multigenerational living.As you step inside, youre greeted by a spacious living room and dining area, filled with an abundance of natural light. The kitchen features a functional layout, maximizing both space and brightness. The main floor is complete with two generously sized bedrooms and a newly renovated bathroom, adding modern appeal.The fully renovated lower level (2022) offers incredible additional living space. Here, you'll find two more bedrooms, a cozy living area, and a stunning 5-piece bathroom. A self-contained laundry room and a mechanical room with ample storage complete this level.Step outside into the expansive backyard, where mature trees provide ultimate privacy, creating the perfect setting for summer evenings. A large shed offers extra storage, while the 1.5-car garage with a convenient pull-through adds even more functionality. Surrounded by top-rated schools, shopping, and quick QEW access, this home truly has it all. Whether youre looking for a family home, an investment property, or a multigenerational living solution, 79 Devon Road is an opportunity you wont want to miss! (id:55499)
Boldt Realty Inc.
23 - 222 Mapleview Drive W
Barrie (0 West), Ontario
1723 s.f. New Build Industrial Space For Lease. State Of The Art Construction. Lots Of Parking, High Traffic Area, Close To Shopping, Restaurants, Fitness Clubs And Other Amenities. Excellent Highway Access. Great Frontage On Mapleview & Reid Ave. $16.50/S.F./Year + Tmi $10.75/S.F./Year + Hst Annual escalations of $0.50/s.f..yr (id:55499)
Ed Lowe Limited
613 - 55 Cedar Pointe Drive
Barrie (0 North), Ontario
1,715 s.f. of bright space with lots of windows & skylights. Building fronts on Hwy 400. Common area washrooms, granite foyer, lots of parking. Renovated A Class office building in Cedar Point Business Park. $16.50/s.f. plus TMI - $12.72/s.f. Pylon sign additional $40 per month, per sign. (id:55499)
Ed Lowe Limited
Upper - 10 Shoreview Drive
Welland (Hwy 406/welland), Ontario
Positioned on a prime lot along the canal, this 3,000-square-foot property offers a blend of luxury finishes and an exceptional location. The home features four generously sized bedrooms on the second floor with their own en-suite bathroom. The main level offers 10-foot ceilings and a sophisticated open-concept layout, complemented by a variety of ceiling styles, including flat, tray, and coffered, which add depth and elegance to both the living room and the primary bedroom. The kitchen is beautifully upgraded with high-end countertops, a central island, premium cabinetry, a stylish sink and faucet, and a gas stove. Bathrooms feature glass doors and upscale finishes, with the primary ensuite fully upgraded for a spa-like experience. Engineered hardwood flooring flows seamlessly throughout the home, while French doors in both the primary bedroom and the library add a refined touch. A cozy fireplace enhances the inviting atmosphere, and an outdoor gas line is ready for BBQs. Additional highlights include a 200-amp electrical panel and a classic wooden staircase. The lease includes the main and second floors of the home. The lower level (basement) will be leased separately. A credit check, background check, and references are required. No pets and no smoking as per the owner's request. All utilities are additional. (id:55499)
Coldwell Banker Advantage Real Estate Inc
1613g Lookout Street
Pelham (Fonthill), Ontario
Builders Model Home Reduced for a Quick Sale! Built by Homes By Hendriks, An Award Winning Builder Of Individually Crafted Homes In Niagara. This Home Was Truly A Labour Of Love For The Builder Over The Course Of A Full Year Bringing This Project To Reality-From The Many Changes In The Design Stage To The Attention To The Various Details During Construction That Make This House A Home. This Home Incorporates Many Of The Features That Previous Clients Have Incorporated Into Their Homes Allowing The Builder To Add Those Components Throughout The Design. Those Features Are Evident From The Presentation From The Road, As You Walk Through The Front Door And In Every Room Filled With Light As You Explore The Home. The 2342 Sqft 3 Bedroom Bungalow With A Two Car Garage Is Sited On The 75 Foot By 300 Foot Lot Has A 1650 Square Foot Four Car Garage At The Rear Of The Property That Affords The New Owner A Host Of Possibilities From A Work Space, A Granny Suite, A Recreation Area Or Simply A Place For The ""Toys.""**** EXTRAS **** 2300 Square Foot Lower Level Of The Home Features Large Windows Throughout & Is Roughed In For A Second Great Room, A Three Piece Bathroom & two bedrooms. The home overlooks the driving range of the prestigious Lookout Point Country Club. (id:55499)
Royal LePage NRC Realty
28 - 25 Linfield Drive
St. Catharines (Lakeport), Ontario
Introducing a charming 3 bedroom, 1.5 bathroom condo townhome nestled in the highly desirable North End of St. Catharines. This freshly painted home boasts a modernized kitchen equipped with quartz countertops, an island and stainless steel appliances, complimented by ample storage. The spacious living and dining areas are perfect for entertaining and can accommodate a growing family. Upstairs, you'll find 3 generously sized bedrooms, each bathed in natural light and offering substantial closet space. The finished basement provides an additional living area, making this home truly functional and move-in ready. For those new to condo living, the monthly fee covers cable TV, water, parking, snow removal, exterior maintenance, lawn care and condo insurance, ensuring a hassle-free lifestyle.This pet-friendly complex welcomes up to two pets per unit, with no size restrictions making it perfect for animal lovers of all kinds. Situated near top-rated schools, shopping centres, parks and the picturesque shores of Lake Ontario, this property offers unparalleled convenience. Whether you're looking to downsize without compromising on quality or seeking a delightful family home, don't miss the chance to make this property your own. (id:55499)
Exp Realty
3460 Twenty Mile Road
West Lincoln (Bismark/wellandport), Ontario
Uncover the incredible potential of this charming two-storey country home, nestled on a picturesque 1.3-acre lot. Built in the 1800s, this 2,800 square foot property is brimming with character and awaits your personal touch. The spacious main floor includes two living rooms, a dining room, an eat-in kitchen, and a den, providing ample space for the whole family. Upstairs, you'll find four generously sized bedrooms. This home offers a fantastic opportunity to restore and rejuvenate a beautiful country retreat. Enjoy the tranquility of rural living while being just 6 minutes from Vineland, with nearby wineries, golf courses, campgrounds, and Balls Falls Conservation Area. (id:55499)
Bosley Real Estate Ltd.
2207 Seventh Street
St. Catharines (Rural Fourth), Ontario
Welcome to 2207 Seventh Street: This beautifully updated side-split home offers the perfect blend of style, comfort, and convenience. Ideally situated near elite wineries, excellent schools, and just a short drive to all amenities, this property is a rare gem in a highly sought-after area. The home boasts a modern eat-in kitchen with direct access to a spacious patio, complete with a pergola perfect for outdoor gatherings and relaxation. Inside, enjoy the expansive living room and the cozy rec room, featuring a wood-burning fireplace that creates an inviting ambiance for family nights or peaceful retreats. With three bedrooms on the upper level, each is generous in size and enjoys access to an impressive bathroom. The fourth bedroom is conveniently located on the lower level, offering flexibility for guests or a home office. Additional features include a 3-piece bathroom on the main floor and a full 4th level with ample storage. An attached 1.5-car garage connects to a mudroom, providing easy access and added convenience during winter months. The outdoor space truly shines with a patio, fire pit, hot tub, and all-new exterior, making this home an absolute showstopper. Schedule a viewing today to experience this exceptional property for yourself. With its unbeatable location, stylish updates, and expansive living areas, 2207 Seventh Street is a true treasure that won't last long on the market. (id:55499)
Royal LePage NRC Realty
9 Lyons Avenue
Welland (Lincoln/crowland), Ontario
WELCOME TO 9 LYONS AVE. THIS TIDY BUNGALOW HAS BEEN UPDATED AND EVEN HAS A NEWER ADDITION THAT WAS ADDED WITH A BASEMENT UNDERNEATH. 3+1 BR ALL NEWER VINYL PLANK FLOORS NEWER WINDOWS, FURNACE, AND AIR. NEWER EXTERIOR DOORS AND 2 GARAGE DOORS FRONT AND BACK. NICE KITCHEN WITH QUARTZ COUNTERS, ENSUITE PRIVLEDGE, FINISHED BASEMENT SEPERATE ENTRANCE CAN ACCOMODATE A RENTAL OR IN LAW SET UP. 2 KITCHENS, 2 BATHS, FENCED YARD LARGE DECK OFF KITCHEN. LARGE SHED. WORKSHOP IN THE BREEZEWAY AREA. IDEAL LOCATION 2 MINS TO 406 HWY AND CANADIAN TIRE ACCEPTANCE. PERFECT STARTER JUST MOVE IN. THIS HOME IS A MUST SEE. (id:55499)
Century 21 Heritage House Ltd
11 Park Trail
Springwater (Midhurst), Ontario
This stately English Tudor manor, set on 2.2 acres of land, beautifully positioned on a hill providing breathtaking views from every window creating exceptional privacy, located right in the middle of the coveted Midhurst area. This exquisite home boasts over 5000 sq ft of finished living space, with 5 spacious bedrooms and 5 bathrooms. The fully renovated kitchen is a chef's dream, featuring top-of-the-line JennAir built-in appliances, a trend-setting AGA Mercury Oven range, and classic Cambria Quartz countertops, this kitchen is designed for both functionality and style. The generous family-size island invites gatherings, the floor to ceiling glass doors open seamlessly to the pool-side patio, perfect for summer entertaining. New hardwood flooring throughout. The gracious dining room, complete with pocket doors, sets the stage for memorable meals, while the stone wood-burning fireplace adds warmth and character. The grand living room with a natural stone gas fireplace, features two sets of French doors that walkout to the backyard heated glass sunroom. The inviting foyer welcomes you with heated floors, a convenient 2-piece bath, and a walk-in coat closet. The principal bedroom features 4-piece ensuite with heated floors and two large closets. One large bedroom offers direct access to a massive loft with a separate entrance and a full bath, presenting an ideal opportunity for in-law suite or guest accommodation.The oversized 3-car heated garage is equipped with a full man cave setup, while a separate detached heated outbuilding serves as a versatile storage space/garage/workshop. The exterior boasts a heated semi-circular uni-stone driveway, in-ground saltwater pool, outdoor shower, fire pit, a cantilevered deck over the ravine and Gazebo covered Hot Tub. **EXTRAS - too many to list here** A full list of Features & Mechanical upgrades is attached to listing. (id:55499)
RE/MAX Hallmark Chay Realty
147 Bell Street
Port Colborne (Killaly East), Ontario
Rare for such a listing to come available. Main Floor owner operating Laundromat. 12 washing machines (2 larger) and 9 Brand new Dryers (installed 2024) with all updates to current code. New commercial water tank installed July 2024. Outside refreshed with new paint & new flooring inside. Pop vending machine and coin/ change machine included. Full basement with high ceilings. Property includes 2 residential apartments. 2 bedroom 1 bathroom and Upper 3 bedroom 1 bath. Both have great tenants at market rents, both month to month. Great cash flow property. Apartments both pay their own gas and hydro. (id:55499)
D.w. Howard Realty Ltd. Brokerage
33 Idylwood Road
Welland (N. Welland), Ontario
This charming all-brick raised bungalow is located in a prime North End location, just a short walk to Niagara College and close to Seaway Mall. Featuring 2+1 bedrooms and 2 full bathrooms, this home is perfect for families or investors. The large, updated kitchen is ideal for cooking and entertaining, while the spacious basement with a gas fireplace and large living area offers in-law suite potential with its separate entrance. Enjoy the large backyard with a shed and a spacious deck perfect for entertaining. With an attached garage and modern updates throughout, this home is move-in ready and full of potential! (id:55499)
Royal LePage NRC Realty
Colliers International Niagara Ltd.
94 Crompton Drive
Barrie (Little Lake), Ontario
CHARMING BUNGALOW IN BARRIES NORTH END WITH A WALKOUT BASEMENT & FORESTED BACKDROP! Start making memories at this charming bungalow in Barries north end, where comfort, convenience, and a serene backyard setting come together. Nestled on a 50x157 ft. lot backing onto a picturesque forest, this home offers a private outdoor retreat complete with a gazebo and a partially fenced yard. Inside, pride of ownership is evident in every detail, from the warm maple kitchen with ample cabinetry, black appliances including a gas stove, and a bright eat-in area to the sun-filled open-concept dining and living space thats perfect for hosting gatherings. The spacious primary bedroom features a walk-in closet and a 3-piece ensuite with a relaxing jetted tub, while the walkout basement extends the living space with a versatile rec room, an additional bedroom, laundry, and plenty of storage. Located just minutes from Barrie Country Club, East Bayfield Community Centre, and Barrie Sports Dome, with easy access to trails, parks, shopping, and dining on Bayfield Street, this #HomeToStay delivers comfort, convenience, and a tranquil setting all in one! (id:55499)
RE/MAX Hallmark Peggy Hill Group Realty
64 Goldfinch Crescent
Tiny, Ontario
Top 5 Reasons You Will Love This Home: 1) Step into this exquisite two-storey residence where refined finishes and expert craftsmanship define every corner of the home 2) At the heart of it all, a beautifully upgraded chefs kitchen awaits, offering sleek countertops, premium appliances, and ample storage, designed to inspire everyday meals and seamless entertaining 3) The grand foyer makes a lasting first impression with a stunning cascading staircase, setting the tone for elegance and timeless design 4) Upstairs, the luxurious primary suite is your personal retreat, complete with a spa-like ensuite featuring a deep soaker tub, glass-enclosed shower, and a spacious walk-in closet tailored for comfort and style 5) Set on a breathtaking 1-acre lot backing onto protected greenspace, with unmatched privacy, surrounded by mature trees and tucked back from the road for a peaceful, nature-filled escape. 2,883 above grade sq.ft plus a finished basement. Visit our website for more detailed information. (id:55499)
Faris Team Real Estate
Faris Team Real Estate Brokerage
2913 Ridgemount Road
Fort Erie (Black Creek), Ontario
Situated on approximately half an acre of land, you'll love the peaceful surroundings while enjoying quick access to trails, the Niagara Parkway, the marina, and the QEW. With many updates throughout, this property offers a fresh and spacious feel, filled with natural light. The spacious garage and shed are ideal for all your storage needs. With ample room for hobbies and activities, this is the ideal place for those seeking a balance between rural charm and accessibility. Escape the busy city life and embrace tranquility with this charming country property. (id:55499)
Real Broker Ontario Ltd.
11 Forest Hill Crescent
Pelham (Fonthill), Ontario
Custom built executive 2 story solid brick home with ground level walkout basement An abundance of natural light and warmth from the oversized windows and skylights. Rain windows have been installed to decompress and offer restorative calm in the kitchen and bathrooms. A serene backyard escape with an in ground crescent shaped pool ( including a custom removable gate) covered fire pit to gather with friends and family and fully fenced backyard surrounded by mature trees located on a cul-de-sac in a desirable and established neighborhood in Fonthill. Walking distance to Wood stream Park, the Steve Bauer Trail, highly rated schools, in the heart of downtown Fonthill establishments, shopping, dining, the Farmers Market, Bandshell Summer Concert Series, and the library adds convenience and effortless school drop offsThe expansive main floor includes a vaulted ceilings with skylights, modern updated European kitchen overlooking the calming backyard escape.Primary suite with walk-in custom closets and luxurious ensuite including tiled walk in, rainfall shower with bench to decompress at home. Basement includes a walkout entrance, additional bedroom and home office (or yoga studio and gym) and 3 piece beautifully updated bathroom. This option allows privacy, functionally and is a home that grows with you. Updates include; Nordic Windows (majority replaced) including kitchen and bathroom rain windows, House painted in Benjamin Moore Swiss Coffee, Culligan Water system professionally installed, Hardwood throughout the home (carpet free). (id:55499)
Royal LePage NRC Realty
8767 Sourgum Avenue
Niagara Falls (Brown), Ontario
Welcome to your dream home in the heart of Niagara Falls! This beautiful 3-bedroom, 3-bathroom detached gem is packed with thoughtful designs throughout. Step into an elegant open-concept layout with hardwood floors throughout the main living spaces and sleek ceramic tiles in the kitchen and bathrooms. The kitchen is a chef's delight, featuring a quartz countertop island, stainless steel appliances, and crisp cabinetry. The living and dining areas are filled with natural light, enhanced by designer light fixtures and modern accents. Upstairs, the plush carpeted bedrooms provide warmth and comfort, with the spacious primary suite featuring a private en-suite bathroom and large walk-in closet. The bathrooms are complete with contemporary finishes, ceramic tiling, and polished chrome fixtures. A conveniently located laundry completes this second-story level. The basement offers high ceilings and a bathroom rough-in, ready for you to make it your own. Outside, enjoy a large backyard with room for entertaining or relaxing. This home also features a garage with direct entry, a paved driveway, and energy-efficient windows throughout. Conveniently located near parks, schools, and all amenities, this home combines style, comfort, and convenience. (id:55499)
Revel Realty Inc.
32 - 340 Prospect Point N Road N
Fort Erie (Ridgeway), Ontario
Beautifully updated end-unit townhome in Desirable Ridgeway. Built by Mountainview Homes in 2019. Welcome to this stylish and move-in-ready 3-bedroom, 2 bath townhome, perfectly situated just minutes from Crystal Beach and a short walk to downtown Ridgeway's charming shops and cafes. This spacious townhome offers a modern open-concept layout, quality upgrades, and a fantastic, lifestyle location.The bright main floor features a generous living and dining area with inside access to the garage, plus a conveniently updated 2-piece powder room with new sink, faucet, and toilet. The kitchen has been enhanced with granite countertops, a new sink and faucet, and sleek stainless steel appliances, perfect for those who love to cook and entertain. Off the dining area, patio doors lead to a patio space for easy outdoor enjoyment. Upstairs, the spacious primary bedroom includes a large walk-in closet, while the beautifully refreshed 4-piece bathroom adds style and comfort. You'll also appreciate the second-floor laundry area, complete with a premium front-load washer/dryer tower. This home is loaded with thoughtful updates including all-new lighting, updated smoke detectors, and a full unfinished basement with a brand-new sump pump with alarm ready for your personal touches. Located just steps from the scenic Friendship Trail and close to schools, parks, and transit, this home is ideal for families, downsizers, or anyone seeking easy living in a vibrant and nature-rich community. (id:55499)
RE/MAX Garden City Realty Inc
6618 Flora Court
Niagara Falls (Forestview), Ontario
FULLY FURNISHED!! Your dream home awaits you in the highly sought-after Garner Estates neighborhood of Niagara Falls! This stunning two-story residence screams luxury living at its finest, offering an expansive floor plan spanning just under 4000 square feet of meticulously finished living space. As you step inside, you'll be greeted by an atmosphere of elegance and comfort. The entrance foyer with stunning chandeliers invites you to the main level featuring a spacious and inviting layout, perfect for both entertaining and everyday living. Gleaming hardwood floors, high ceilings, and abundant natural light create an ambiance of warmth throughout the home. Open concept kitchen/dining room and living room with sliding doors to the backyard. The cozy living room provides the ideal setting for relaxation, with a fireplace adding a touch of charm and sophistication. This home offers five generously sized bedrooms, including a luxurious master suite retreat. The primary bedroom features a spa-like 5pc ensuite bathroom. Four additional bedrooms provide plenty of space for family members or guests, each offering comfort and privacy. But the true highlight of this property lies outside, where your own private oasis awaits. Step out onto the expansive deck, where you can soak up the sun, dine al fresco, or simply unwind with a glass of wine. The backyard is an entertainer's paradise, boasting an inground heated pool, built-in hot tub, and a charming bonfire area, perfect for cozy evenings under the stars. With its prime location near parks, schools, shopping, and entertainment, you'll enjoy easy access to everything the area has to offer. Furniture Negotiable. Don't miss your chance to own this exceptional property - schedule your private showing today and experience luxury living at its finest! ** This is a linked property.** (id:55499)
RE/MAX Niagara Realty Ltd
39 Viking Drive
St. Catharines (Bunting/linwell), Ontario
Welcome to 39 Viking Dr., in wonderful north St. Catharines. This home is ideally located on a quiet residential street near the canal, and just a few minutes drive to the QEW for an easy commute. You'll love the spacious front deck, and the great fenced in back yard that is perfect for kids and pets! Going inside, you'll step into an open concept living area, complete with a beautiful, bright, updated kitchen, three bedrooms, and a four piece washroom. There is a separate side entrance to a huge finished basement. Whether you want to use this for older kids to have their own space or as a potential in-law suite, there's tons of room for everyone! Perfect for entertaining, with a bar, dining area, and room for a crowd to watch the big game and kids to play. A 3 piece washroom and laundry room round out the space. So many big updates have been done, including the roof in 2020, the furnace and air conditioning in 2024, and the 6 car concrete driveway in 2018. This has been a much loved home on an awesome street, and it's ready for a new family to enjoy! (id:55499)
RE/MAX Niagara Realty Ltd
94 Tennessee Avenue
Port Colborne (Sugarloaf), Ontario
94 Tennessee Avenue is a beautifully maintained brick and stone bungalow on one of Port Colborne's most prestigious and peaceful streets. Situated on an elevated, 60 x 173 lot located directly across from the shimmering shores of Lake Erie, this home grants peekaboo views of Gravelly Bay. This 3-bedroom, 2-bath home offers 1,443 sq.ft. of elegant living space on the main floor plus a finished lower level that walks out to the large back yard. Hardwood floors flow throughout the main floor. The living room is highlighted by a stone-front fireplace and picture windows facing the lake. The bright, white kitchen with dining area has access to the yard and the lower level.This level sits at ground level and features a spacious family room with a second gas fireplace, second bathroom, laundry, storage & access to a large pergola-covered patio. A secluded laneway provides additional access to the backyard, offering privacy and extra convenience.The attached, tuck-under garage provides both interior and backyard entry.This wonderful home is just minutes from Sugarloaf Marina and historic downtown West Street. (id:55499)
RE/MAX Niagara Realty Ltd
12 Harbourview Road
Wainfleet (Lakeshore), Ontario
TUCKED AWAY ON A QUIET, TREE-LINED STREET, THIS ONE-OWNER, THREE-BEDROOM BUNGALOW OFFERS THE PERFECT BLEND OF PRIVACY AND LAKEFRONT CHARM. THIS HOME FEATURES FORMAL DINING ROOM, STUNNING VIEW FROM SPACIOUS LIVING ROOM PLUS GAS FIREPLACE. THERE IS A FOUR-PIECE BATH, A POWDER ROOM , AN ATTACHED EXTRA DEEP GARAGE, AND A PARTIALLY FINISHED BASEMENT WITH LOADS OF POTENTIAL. AS A BONUS, THIS PROPERTY INCLUDES ADDITIONAL LAND ACROSS THE STREET WHICH IS INCLUDED IN THE 1.1 ACRES. RARE OPPORTUNITY TO OWN A PEACEFUL LAKEFRONT HOME WITH JUST MINUTES FROM TOWN ** This is a linked property.** (id:55499)
RE/MAX Niagara Realty Ltd


