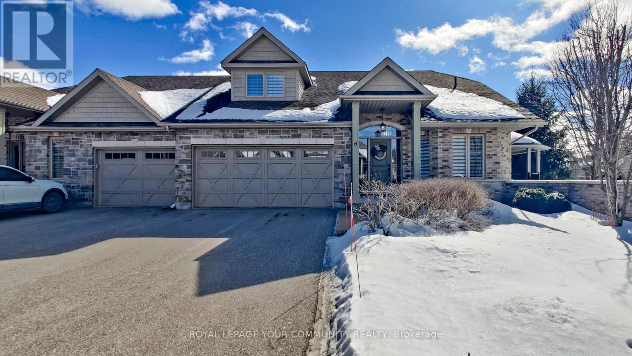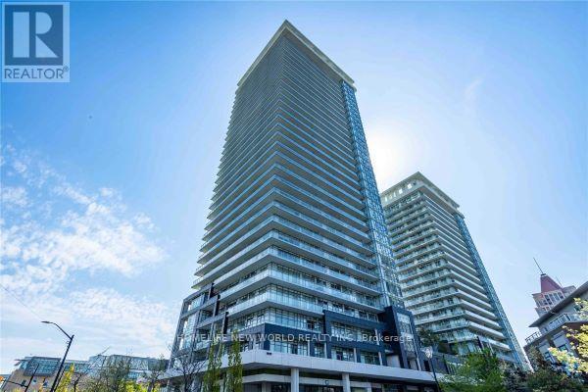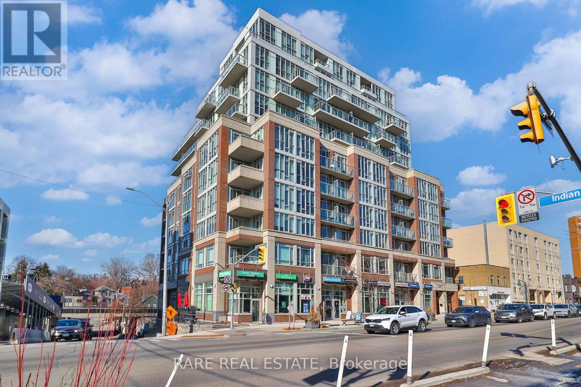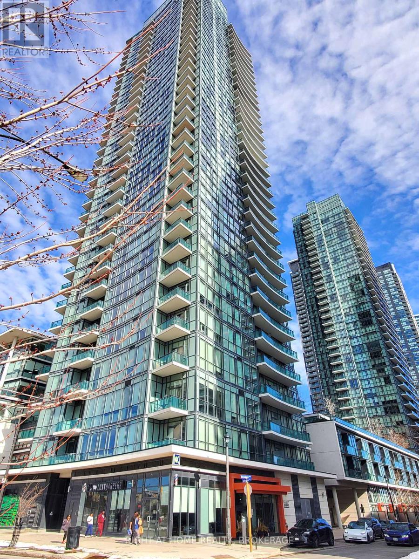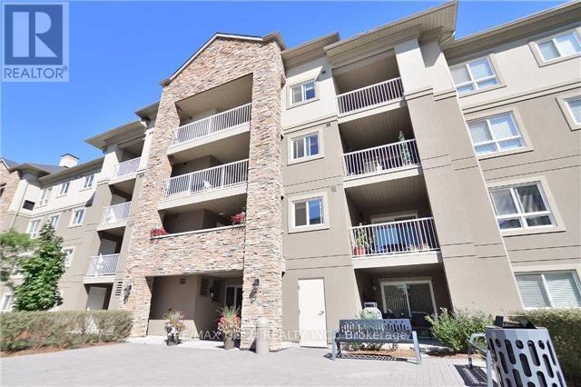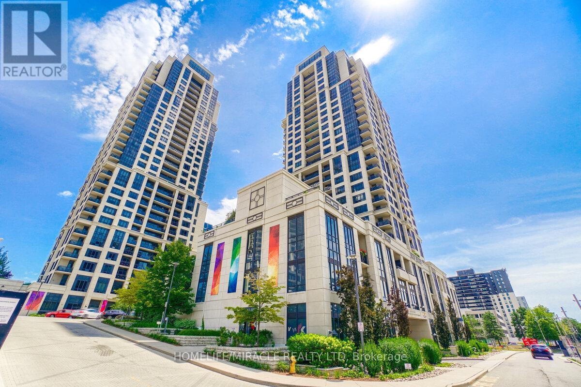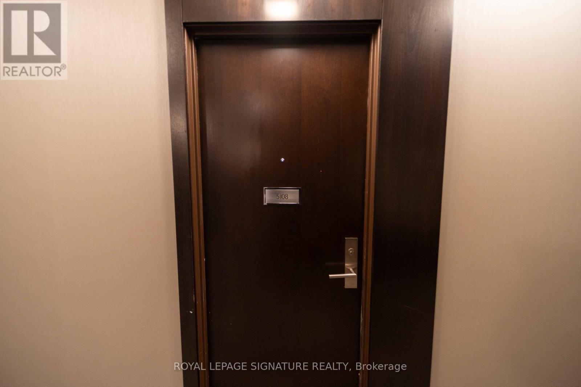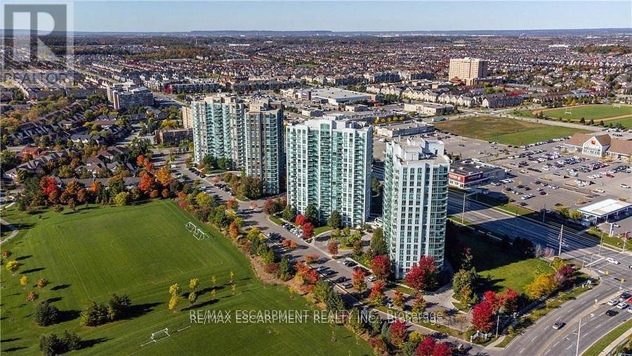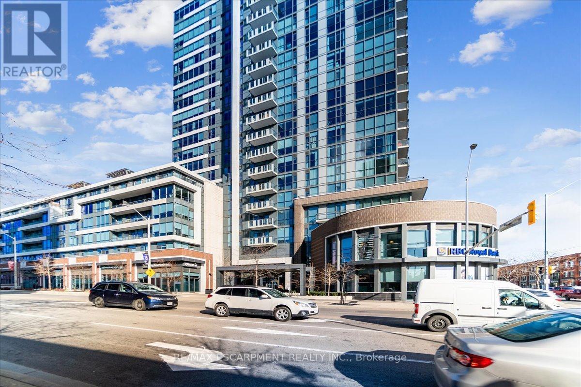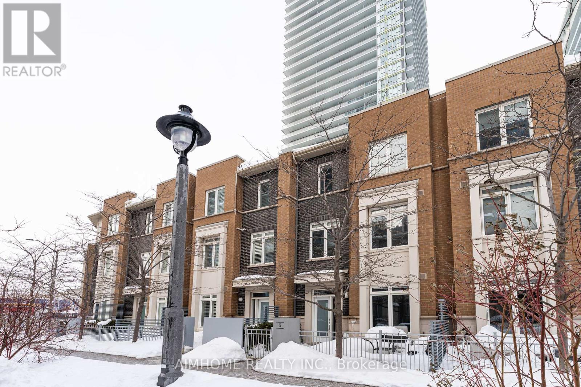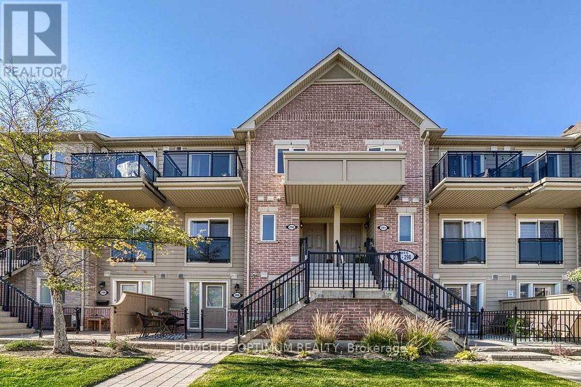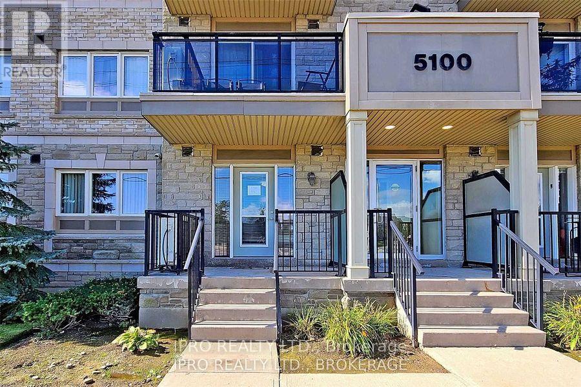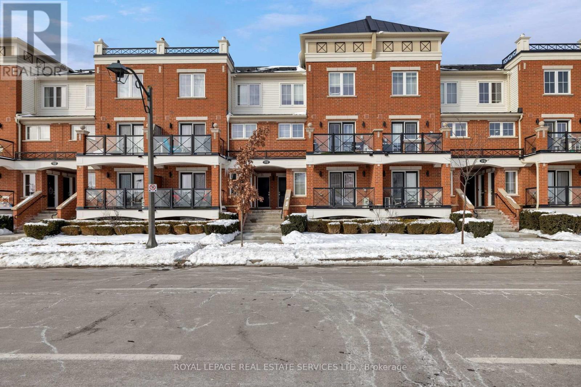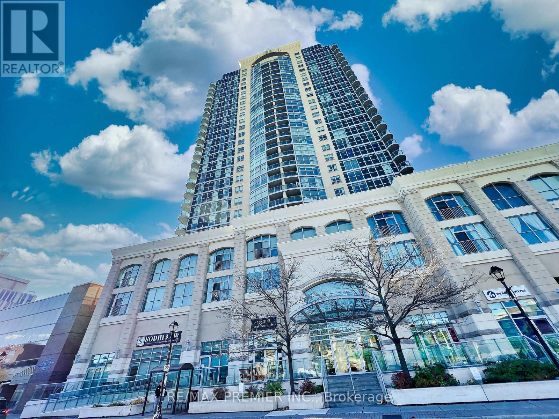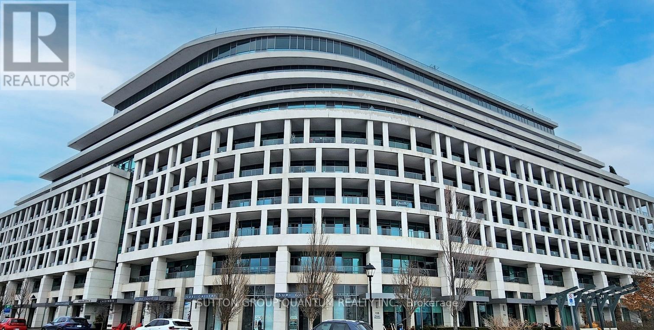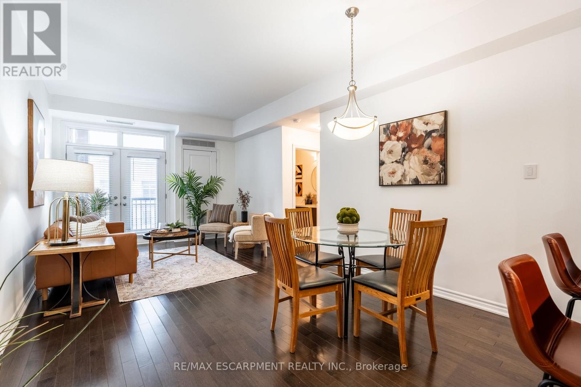54 - 1489 Heritage Way
Oakville (1007 - Ga Glen Abbey), Ontario
Beautiful Executive End-Unit featuring elegant finishes and a spacious layout. Rare find low maintenance fee Stacked Condo Townhouse in sought after Glen Abbey. This home boasts LED pot lights, granite countertops in the kitchen and main bathroom, and refined details such as crown moldings, and wainscotting in the main hallway. The finished basement offers a generous Great Room complete with built-in shelves, a Murphy bed, a double closet, and a 3-piece bathroom ideal for a second bedroom or additional living space. Conveniently located near top-rated schools (ie. Abbey Park High School), the new Oakville hospital, GO Transit, and major highways, this home offers comfort and accessibility in a PRIME location. Includes: Double-door fridge, stove, built-in dishwasher, over-the-range microwave, washer and dryer, central vac, california shutters, and custom light fixtures. (id:55499)
Right At Home Realty
706 - 9 George Street N
Brampton (Downtown Brampton), Ontario
Welcome to The Renaissance, where comfort meets luxury in the heart of vibrant downtown Brampton! This stunning, newly renovated 2-bedroom, 2-bathroom suite offers breathtaking sunny south-facing views and a spacious open-concept layout designed for modern living. Whether you work from home or have children, this unit has your family's name on it! Step inside to find brand-new gleaming upgraded 1/2" wood laminate flooring throughout, a bright and airy living space and private balcony perfect for relaxing. The sleek, contemporary kitchen seamlessly flows into the dining and living areas, making it ideal for entertaining. Enjoy the convenience of ensuite laundry, warm underground parking and a dedicated storage locker. This sought-after building has everything you could possible need, 24-hr concierge security and top-tier amenities: Indoor pool, sauna, gym, yoga studio, guest suite, party room, library, theater, outdoor terrace with BBQs and visitor parking! Step outside and immerse yourself in the best of vibrant downtown Brampton! Explore delicious fresh local produce at the seasonal Farmers' Market, take a serene walk through Gage Park, or ice skate in the winter under the magical festive lights or watch the beautiful fireworks! Enjoy live entertainment at The Rose Theatre, or a watch party at Garden Square. Go skiing, play tennis or take the kids on a pony ride at Chinguacousy Park! Discover a world of flavors with a diverse selection of international dining options just steps from your door! The Brampton GO Station is a quick 2-minute walk, and easy access to 410/407/401, schools, hospitals, libraries, shopping at Bramalea City Centre and places of worship. This location truly offers the perfect blend of urban convenience and downtown perks. Don't miss this incredible opportunity to call this place home and live where the energy never stops and the fun never ends! (id:55499)
Exp Realty
611 - 4900 Glen Erin Drive
Mississauga (Central Erin Mills), Ontario
The right home doesn't just meet your needs - it makes everyday life feel effortless. Suite 611 at Miracle in Mississauga Condos is designed for exactly that. With 620 sq. ft. of well-planned space, it's the kind of layout that's rare to find in today's market. Whether you're a first-time buyer looking for room to grow or simply want a home that doesn't feel cramped, this one delivers. The open layout is bright and functional, with northeast-facing windows bringing in natural light throughout the day. Step onto your private balcony for a quiet, elevated view of Erin Mills - perfect for morning coffee or unwinding in the evening. The kitchen features an extended countertop with a breakfast bar, stainless steel appliances, and plenty of storage, while the bedroom comfortably fits a queen-sized bed and includes a double closet. Beyond your front door, you'll find a full suite of amenities, including a 24/7 concierge, indoor pool, sauna, multi-room gym, games room, a party room and a Roof Top Terrace. Maintenance fees keep things simple, covering heat and water utilities, and one underground parking space and a locker are included for added convenience. Located just minutes from Erin Mills Town Centre, Credit Valley Hospital, and top-rated schools, this home puts everything you need right where you need it. (id:55499)
Save Max Achievers Realty
308 - 205 Sherway Gardens Road E
Toronto (Islington-City Centre West), Ontario
Welcome home! This gorgeous 1 bedroom plus den (Large enough to be used as a bedroom) is bright + spacious kitchen features wall to wall pantry, stainless steel appliances and breakfast bar. Main living area has wood floors, open concept large dining room and walk out to private balcony. You will be walking distance to Sherway Gardens mall, restaurants and TTC at your door step. Just a few minutes drive to highway 427 & Gardiner express and most big box stores. (id:55499)
Ipro Realty Ltd.
6 - 10 Reddington Drive
Caledon, Ontario
Beautifully Maintained Bungaloft In The Prestigious Legacy Pines Golf Course Adult Lifestyle Community. Newly Updated White Kitchen With A Large Center Island And A Walkout To A Gazebo-Style, Oversized Deck. Numerous Improvements And Upgrades Have Been Made In The Past Year, With $100,000 Spent. Updates Include New Attic Insulation (2023), A Whole-House Surge Protector, All-New Zebra Blinds Throughout, And A Storage Nook In The Loft. Built-In Organizers Have Been Added To The Laundry Room And Walk-In Closet. Newer Fridge, Stove, Washer, And Dryer, Plus Much More. Enjoy Community Amenities Such As A Community Center, Tennis Courts, Pickleball, Bocce, Hiking Trails, And Surrounding Conservation Areas. The Maintenance Fee Includes Landscaping And Snow Removal No Work To Be Done, Just Sit Back And Relax! (id:55499)
Royal LePage Your Community Realty
2612 - 360 Square One Drive
Mississauga (City Centre), Ontario
Daniel's Award-Winning Limelight North Tower 1 Br + Media, 9 Ft Ceiling, Phenomenal Unobstructed East View O/L Square One Luxury Finishes W/Dark Espresso Kit Cabinetry, S/S Appliances W/Granite Ct Back Splash. Espresso Colored Floors, Modern-Inspired Bathroom. Access To M Br. Roof Top W/Bbq, Meeting Rm, Greet Lounge: Basketball Court, Mini Golf, Theater, Gym, Steps To Sheridan College, Bus Terminal, Living Art Center, Square One, Theater, Restaurants, Shops... (id:55499)
Homelife New World Realty Inc.
29 - 2614 Dashwood Drive
Oakville (1022 - Wt West Oak Trails), Ontario
Move-in ready beautiful townhome in a highly desired neighborhood in Oakville. Comes with upgraded flooring, new chandeliers and light fixtures, upgraded rug on the stair case, front door camera with two monitors inside with built-in intercom and unlocking mechanism of front door. Built-in speakers in living area and deck on the top floor. Built-in shelving in living toon. Steps from Oakville hospital, major highways, wonderful schools, churches, shops, restaurants etc. Spacious rooftop terrace area with beautiful views. Embrace the richness in this townhome and make it your own. Seller willing to give away Master B/R furniture(as-is condition - Bed and side chests) at no additional cost (id:55499)
RE/MAX Excellence Real Estate
607 - 1638 Bloor Street W
Toronto (High Park North), Ontario
Welcome to THE building to be in located at 1638 Bloor St W, an exceptional one-bedroom plus den unit just steps from an iconic Toronto greenspace. This recently updated modern suite offers a functional layout, perfect for entertaining or a cozy night in. The den provides an ideal amount of separation for a home office that can even be sectioned off. The unit features sleek finishes, floor-to-ceiling windows, and a double door juliet balcony to let in plenty of fresh air. High Park, situated just minutes away, gives you access to lush greenery, walking trails, and gardens, perfect for outdoor enthusiasts and nature lovers. But right before heading out, the neighborhood offers plenty of trendy cafés, restaurants, and boutique grocery stores all within walking distance. The building boasts top-notch amenities, including a fitness center, party room, rooftop terrace with BBQs, and more. Plus, you're right by Keele subway station for seamless commuting. Don't miss this rare opportunity in such a sought-after neighborhood! (id:55499)
Rare Real Estate
2603 - 4099 Brickstone Mews
Mississauga (Creditview), Ontario
CORNER UNIT! Bright south-west sun-filled exposure, views of Lake Ontario, Niagara Escarpment, enjoy both the sunrise and sunset! Large 2 beds/2 full baths + DEN. Stand-up shower. Updated modern flooring, high baseboards, neutral paint & décor, lighting, stainless steel appliances, backsplash, granite counters, commercial sink, 9 ft breakfast bar. Open concept plan, 9 ft ceilings, floor to ceiling windows & sheers. 986 SqFt (builders plans, Birch Model) including large19x5 ft covered balcony with raised composite tiles, sweeping views and overlooking the landscaped gardens. In-suite laundry. Two central furnace/AC units for zoned comfort. Parkside Village Luxury Building & 50,000 SqFt of Amenities, pool, hottub, sauna, gym, yoga, billiards, games room, kids room, movie theatre, library, extensive in/outdoor recreation, rooftop gardens, BBQ, party rooms, lounges, wine cellar, internet lounge, onsite property management, 24hr concierge, ground floor Starbucks & restaurants. Prime Square One location. Walk to GO Transit, Sheridan College, Schools, Parks, amenities galore! Handy underground parking spot, storage locker & bike storage all next to the elevator for easy access. Pride of ownership! Smoke-free, pet-free, spotless home! Move-in ready! (id:55499)
Right At Home Realty
38 - 9141 Derry Road
Milton (1027 - Cl Clarke), Ontario
This tenanted live/work property at 9141 Derry Rd, Milton, offers a unique opportunity to own a versatile space combining both residential and commercial uses. The property features a well-maintained living area on the upper level, with 3 bedrooms and 4 bathrooms, providing a comfortable, functional space for family life or relaxation. The lower level includes a dedicated commercial space with its own entrance, perfect for retail, office use, or any small business venture, and offers excellent exposure to Derry Road.Currently tenanted, this mixed-use property benefits from zoning that allows both living and working in one location, offering income potential while enjoying the convenience of having your business right at home. The ample parking available serves both residential and commercial tenants, and the location provides easy access to major highways, including Highway 401, making commuting and client access convenient. Situated just minutes from Miltons growing downtown core, the property benefits from the rapid growth in this dynamic area. Whether you're an investor looking for rental income or a business owner seeking a space to both live and operate your business, 9141 Derry Rd presents a rare opportunity in one of Ontario's fastest-growing communities. (id:55499)
Engel & Volkers Oakville
609 - 1 Hurontario Street
Mississauga (Port Credit), Ontario
Step into the elegance of Suite 609, a fully renovated corner unit offering the best of Port Credits waterfront lifestyle. From the moment you enter, you'll be captivated by the high-end finishes, thoughtfully designed spaces, and breathtaking wrap-around terrace a feature unique to this suite.This stunning home boasts premium vinyl flooring throughout the main area and high-end laminate in both bedrooms, combining durability with modern style. The chefs kitchen is equipped with AEG appliances, a wine fridge, and sleek finishes that make cooking and entertaining a delight. Floor-to-ceiling windows flood the space with natural light, while the open-concept design maximizes the panoramic unobstructed south views of Lake Ontario and beautiful westerly sunsets.The primary bedroom retreat features a beautifully renovated ensuite with a steam shower, offering a spa-like experience in the comfort of your home. The second bedroom includes a custom-made queen-size Murphy bed, providing flexibility for guests while maintaining a stylish and functional space.Living at 1 Hurontario means embracing the best of condo living an upscale adult-friendly building with top-tier amenities and a true sense of community. Enjoy the convenience of steps to the GO Train, making downtown Toronto easily accessible, and take advantage of Port Credits vibrant waterfront, where restaurants, boutique shops, and year-round activities are just a short walk away.This is more than a home its a lifestyle by the lake. (id:55499)
Keller Williams Real Estate Associates
1217 - 8 Dayspring Circle
Brampton (Goreway Drive Corridor), Ontario
Stunning Corner Unit With Breathtaking Conservation Views!!! Welcome To This Bright And Spacious 2-Bedroom + Den Boutique Condo. Providing A Peaceful Retreat While Being Minutes From the City. Open-Concept Layout With Abundant Natural Light. Spacious Primary Bedroom With His & Hers Walk-In Closet & 4-Piece Ensuite * Large Second bedroom with adjacent 4 PC Bath. Large Den Perfect For A Home Office Or Guest Space *Walkout To A Private Balcony With A Stunning View of the conservation area. Ideal For Summer Relaxation *One Underground Parking Spot & Ensuite Laundry For Added Convenience *Located Steps From Hasty Market & A Family Doctors Clinic, With Easy Access To Hwy 427, Hwy 407, Hwy 7, Pearson Airport, Shopping, Humber College & More! Enjoy Ravine Trail Walks And A Serene Community Atmosphere. Perfect For First-Time Buyers & Investors! Don't Miss This Rare Opportunity! Book Your Showing Today! (id:55499)
RE/MAX Gold Realty Inc.
908 - 1 Elm Drive W
Mississauga (City Centre), Ontario
Spacious huge 2 bed 2 bath corner unit available now! Functional layout with plenty of room for all your living needs. Kitchen features a flattop stove, dishwasher and lots of storage space. Open living/dining space with sunny natural lighting. In-suite laundry. Oversized balcony overlooking courtyard for quiet enjoyment. Bedrooms and bathrooms are on opposite ends of the unit making it perfect for room mates or a family seeking peace and quiet. Building features an indoor pool, sauna, hot tub, steam room, gym, billiards room, party room, 24 hour concierge, guest suite, convenient store. Water and Heat are included in rent! Building is strategically located near Square One off of Hurontario road away from city centre congestion. Building is located walking distance in between Cooksville (bus and train) and Square One (bus) GO stations, beside Mississauga MiWay bus routes, and future LRT route. Very easy access to the QEW and 403 highways. A real gem in the heart of Mississauga! (id:55499)
Ipro Realty Ltd.
110 - 5100 Winston Churchill Boulevard
Mississauga (Churchill Meadows), Ontario
Gorgeous Bright Corner Unit In Desirable Churchill Meadows! 2 Bedrooms & 2 Full Washroom. Open Concept Large Living/Dining With Windows On 2 Sides & Walk-Out. Close To Transit, Hospital, Grocery, Parks, Bank, Erin Mills Town Centre Mall, Community Centre, Schools, Restaurants, Cafes, Highways. Renovated Kitchen With Quartz Counter, Back-splash & Breakfast Counter. Tenant to Pay Hydro, Gas, HWT Rental & Must provide Tenant Insurance on Closing. (id:55499)
Ipro Realty Ltd.
311 - 1 Valhalla Inn Road
Toronto (Islington-City Centre West), Ontario
right & Spacious 1 Bedroom + Den 737 Sq.Feet. Excellent Floor Plan With Full-Size Balcony & Walk-In-Closet, 1 Indoor Parking. Quiet Park View. Designer Finishes, Euro Kitchen, Ceramic Title Backsplash, Granite Countertops & Island, Pantry, Stainless Steel Appliances, 9' Ceiling, State Of The Art Facilities, Indoor Pool, Sauna, Fitness Room, Movie Theater, Yoga Room & More. UNIT WILL BE PROFESSIONALLY CLEAN AND LAMINATE FLOOR IN THE LIVING/DINING/BEDROOM WILL BE REPLACED WITH A NEW ONE (id:55499)
RE/MAX West Realty Inc.
1324 - 2 Eva Road
Toronto (Etobicoke West Mall), Ontario
This beautiful 2-bedroom, 2-bathroom condo offers a spacious and modern layout with 9-ft ceilings and large windows that flood the space with natural light. Enjoy the convenience of remote-controlled blinds for added comfort and privacy. The sleek kitchen features granite countertops, a stylish backsplash, and stainless steel appliances. Plus, you'll love having separate underground parking spot for personal use and a locker for extra storage. Top-Tier Amenities: Movie Theatre | Indoor Pool | Gym | Party Room | Terrace with BBQ | Guest Suites | 24/7Concierge | Ample Visitor Parking Prime Location:1 min to Hwy 427 5 mins to Sherway Gardens 15 min to Pearson Airport | 25 min to Downtown Toronto A perfect blend of luxury, convenience, and style-don't miss this incredible opportunity! (id:55499)
Homelife/miracle Realty Ltd
513 - 3500 Lakeshore Road W
Oakville (1001 - Br Bronte), Ontario
Spectacular lakefront living at BluWater! Renovated two bedroom, two full bath condominium in a prime waterfront location offering an unparalleled blend of luxury, elegance and comfort. An exceptional residence designed to impress with an open layout that allows for effortless entertaining where you'll always be in the heart of the conversation whether preparing a meal in the kitchen, relaxing in the living room in front of the fireplace, or taking in the views barbecuing on the balcony. The chef's dream kitchen ('22) includes book matched quartz counter/backsplash, waterfall Island, Silgranit sink, and Miele appliances ('22) including gas range, built-in coffee machine, built-in convection/microwave, integrated dishwasher, KitchenAid under counter integrated fridge/freezer drawers ('22), and Liebherr integrated 30" column fridge. Engineered hardwood flooring ('22), upgraded lighting ('22) and the living room fireplace ('23) all enhance this home's meticulous attention to detail. The primary suite offers gorgeous sunset views, room for a king size bed, a walk-in closet with built-in organization, and an ensuite bathroom with double sinks and walk-in shower. The second bedroom offers a large closest w/built-in organization. The spa inspired second full bathroom completes this stunning unit. Enjoy breathtaking sunrises over Lake Ontario with your morning coffee while watching swans and other waterfowl swim by. The oversized parking space and locker are steps from the elevator. BluWater goes above and beyond with 24 hour concierge/security, resort-like amenities that include party room, gym, indoor hot tub, steam room, sauna, outdoor lake front pool, outdoor hot tub, fire table and gorgeous gardens within the property. Located within walking distance from Shell beach, the scenic waterfront trail, and Bronte Village/Harbour with fine dining and shopping. BluWater embodies the true meaning of luxury lakeside living at its finest. Elevate your lifestyle to new heights! (id:55499)
Royal LePage Real Estate Services Ltd.
5108 - 60 Absolute Avenue
Mississauga (City Centre), Ontario
Mississauga Landmark Bldg 'Absolute World Condo' With Striking Architectural Curvature! * Unobstructed Se View Of Lake & Cn Tower!!Huge Wrap Around Balcony & 9' High Ceiling * Total Upgraded W/Granite Countertop, Ss Appliances, High End Faucets, Etc. & Many Lux Features *835Sf Living And 165Sf Balcony, Has Split Bedroom Layout & 2 Full Baths!! (id:55499)
Royal LePage Signature Realty
Ph3 - 4850 Glen Erin Drive
Mississauga (Central Erin Mills), Ontario
Immediate possession available in this rarely offered PENTHOUSE unit in the prestigious Papillon Palace! Fantastic corner unit with beautiful views of the City and park views. The unit also includes a parking spot and a locker. Papillon Palace offers top-notch amenities : Indoor Pool, Sauna, 2 Party rooms, Games/Billiards area, and outdoor deck/BBQ area, and a gym. Located a short distance away from Erin Mills Town Centre and close to all amenities like grocery stores, pharmacy, restaurants, and more! (id:55499)
RE/MAX Escarpment Realty Inc.
316 - 1 Hurontario Street
Mississauga (Port Credit), Ontario
Welcome to North Shore, luxury living and true convenience located in the heart of Port Credit. This 1 bedroom plus den offers open-concept living, premium laminate floors, and updated lighting. Step into the sun filled unit featuring a modern kitchen layout with designer backsplash, granite counters, double sink, and island overlooking the living and dining. Enjoy morning coffee on your private balcony, a true extension of living space. Retreat in the large primary bedroom that offers double door closet, and large windows offering plenty of natural light. The spa like bath is tastefully finished with updated vanity, and gorgeous tiled tub/shower combination. With plenty of room, the well lit den is ideal for many uses such as an office, hobby room, storage, or library. This unit has it all, truly an Entertainers delight. Award worthy amenities include gym, party room, courtyard, and stunning rooftop terrace with gorgeous views. Just steps from your front door, Port Credit has so mucn to offer including restaurants, shopping, GO, waterfront trails, and Lake Ontario. Location, Location, Location! (id:55499)
RE/MAX Escarpment Realty Inc.
121 - 3888 Duke Of York Boulevard
Mississauga (City Centre), Ontario
WELCOME ! Home Its Good To be here As Always feel Much Better In such a Modern And Well maintained Highly Upgraded panoramic view of Celebration Square with Lots Of Upgrades Like Granite Counter Top B/splash S/S Appliances Standing Shower Glass Door Laminate Floor Home Theatre system Room Auto Curtain Open /Close and Organizer in the Closet Fire Place .You Enjoy to be here in the Ultra Luxury Amenities in Ovation ll Like Bowling , Gym , Gaming Room , Theatre System , Sauna , Aerobatic Room , Guests Room , Billiard Room , Winter garden, Party Room , 24 Hr Security OFFER ANY TIME (id:55499)
Exp Realty
Th6 - 370 Square One Drive
Mississauga (City Centre), Ontario
Freshly painted and move-in ready! This 3-bed, 3-bath townhouse is conveniently located in the heart of Mississauga. Just a 2-minute walk to Square One and Sheridan College. Brand-new laminate floors have been installed in all three bedrooms. Beyond its prime location, this townhouse features 9 ft ceilings, an open-concept kitchen, and a direct front yard/garden view from the living and dining area. Its practical layout includes dual entrances from both the front yard and the common area hallway providing privacy and easy access to parking, locker, and garbage room. The spacious front yard offers extra space for entertainment. Enjoy the privacy of a freehold property with the hassle-free lifestyle of a condo. Ample visitor parking. Free access to the condo building's amenities. A second parking spot can be rented for approximately $150/month. (id:55499)
Aimhome Realty Inc.
702 - 4633 Glen Erin Drive
Mississauga (Central Erin Mills), Ontario
Welcome to this stunning West-facing 2-bedroom condo at 4633 Glen Erin Drive, Mississauga! Boasting large windows and soaring 9ft ceilings, this unit is filled with natural light, creating a bright and inviting living space. The modern kitchen is equipped with built-in appliances, a sleek glass backsplash, granite countertops, and under-cabinet lighting, making it both stylish and functional. Freshly painted in neutral tones, the condo is move-in ready and designed to suit contemporary tastes. Upgraded designer light fixtures add a touch of elegance throughout the space. Located in one of the best-maintained buildings in the area, residents enjoy 24/7 security and concierge service, ensuring both safety and convenience. The full recreation center includes a pool, sauna, party room, and more, offering a resort-style living experience. The location is unbeatable walking distance to top-rated schools, shopping centers, grocery stores, restaurants, and public transit. Everything you need is at your doorstep! (id:55499)
Sotheby's International Realty Canada
3204 - 16 Brookers Lane
Toronto (Mimico), Ontario
Spacious 912 sq ft 2 Bedroom Condos with a beautiful unobstructed S/E View Of The City Sky-Line And Lake Front . Laminate floors in the Living room, open concept kitchen, 9ft ceilings, granite counters in the kitchen,Stainless Steel Appliances, Washer And Dryer. Large 200 Sq Ft Balcony, Parking And Locker Are Included. Amazing Facilities Include Bbq Roof-Top Deck/Garden, 24 Hr Concierge, Suite Security System. Steps To Lake, Trails, Bike Paths, Restaurants, Cafes & Public Transit. Brokerage Remarks (id:55499)
RE/MAX Condos Plus Corporation
86 - 60 Fairwood Circle
Brampton (Sandringham-Wellington), Ontario
Stunning*End Unit Stacked Townhouse,3+1 Bedroom/3Washroom Corner Unit Spacious & Lot Of Natural Lights In A Desired Neighborhood. Well Maintained Home open Concept Kitchen, Primary Bedroom With Walk in Closet, Ensuite. Walk out To Beautiful Balcony 2.43m X 1.82. Laminated Flooring, Quartz Countertop, Many Upgrades .Excellent Location,2 Min To Hwy 410 &Trinity Mall. Steps Into Bus Stop Bramalea, Fresh co, Library, Walking Distance To Public ,Elementary & High Schools, Splash-Parks (id:55499)
RE/MAX Excellence Real Estate
148 - 50 Carnation Avenue
Toronto (Long Branch), Ontario
Modern Elegance Meets Comfort In This Stunning 2-Storey Brick Townhouse, Situated On A Quiet Tree-Lined Street Directly Overlooking The Park. Step Inside To Refined Living In This Beautifully Updated Home, Offering Smart Home Technology Blended With Inviting Warmth. This Home Is Move-In Ready And Perfect For Someone Seeking Both Style And Convenience. The Open-Concept Main Level Boasts A Sleek, Modern Kitchen With A Large Island, Granite Counters, Stainless Steel Appliances, And A Dedicated Coffee/Office Nook Perfect For Remote Professionals. 9 Foot Smooth Ceilings, Pot Lights Throughout And Large Windows Bring In West-Facing Light While Newer Floors & Hardwood Staircase Add To The Homes Polished Aesthetic. With Two Sizeable Bedrooms And Three Bathrooms, This Home Is As Functional As It Is Beautiful. The Primary Suite Is A True Retreat, Featuring A Cozy Reading Nook, An Elegant Ensuite, And A Spacious Closet. Enjoy Abundant Storage And Closet Space Throughout The Home Plus Ensuite Laundry Next To The Bedrooms. Outside, The Huge Private Terrace Transforms Into A Private Oasis, Ideal For Summer BBQs And Entertaining, And Tennis Courts Across The Street! 1 Parking + 1 Locker Are Included With The Unit, With Plenty Of Street Parking For Visitors. Smart Home Upgrades Include Nest Doorbell, Kasa Light Switches & Dimmers, Govee Colour Changeable Pot lights, Ecobee Thermostat , All Connected To Your Phone, Tablet Or Voice Assistant. Located In A Family Friendly Neighbourhood Just Minutes From Go Transit, Lakeshore Shopping, Scenic Waterfront Parks & Trails. This Home Offers You Both Privacy And Effortless Commuting. Easy Highway Access Via The Gardiner Expressway Or Hwy 427, With Lake Shore Blvd W Just Down The Street. This Sophisticated Home Is Sure To Impress - Schedule Your Private Tour Today Before It's Gone. (id:55499)
Sotheby's International Realty Canada
624 - 140 Widdicombe Hill Boulevard
Toronto (Willowridge-Martingrove-Richview), Ontario
Welcome To 140 Widdicombe Hill Blvd Suite 624. A Perfect Combination Of Space & Functionality. Corner Unit With A Free Flowing Open Concept Floor Plan & Tasteful Finishings! Large Floor To Ceiling Windows In Living Room With A Walk-Out To A Large Patio. Family Sized Kitchen With Plenty Of Storage & Elegant Finishing. Primary Bedroom Features A Large Custom Built Walk-In Closet & 4pc Ensuite. Equipped With 2 Parking & 1 Locker! Conveniently Located Close To Multiple Major Highways, Schools, Shopping & The Future Eglinton Crosstown! (id:55499)
RE/MAX Premier Inc.
290 - 4975 Southampton Drive
Mississauga (Churchill Meadows), Ontario
Modern Elegance in Churchill Meadows Step into this modern townhome, nestled in the heart of Churchill Meadows one of Mississauga's most desirable communities. Whether you're looking for the perfect family home or a prime investment opportunity, this residence offers the best of both worlds. Wake up to serene mornings on your private master bedroom balcony, where you can sip coffee and soak in the neighborhood charm. Designed with style and convenience in mind, this home is part of a well-maintained complex that reflects quality throughout. Location is truly Unbeatable. Just minutes from Highways 401, 403, and 407, this home is also directly across from Erin Mills Town Centre and surrounded by parks, top-rated schools, restaurants, Credit Valley Hospital, and the GO Station. Everything you need is right at your doorstep! Dont miss this incredible opportunity schedule a viewing today! (id:55499)
Homelife Optimum Realty
6 - 1491 Plains Road W
Burlington (Grindstone), Ontario
Discover this stunning end-unit townhome located in a private enclave in Gateway Towns situated in south Aldershot. The open-concept main level features hardwood floors, rich cabinetry and a thoughtfully-designed kitchen with granite countertops, a Delta touch faucet and stainless-steel appliances, including a newer gas stove (2022). Take note of the pot lights and pendant lighting that create a warm and inviting atmosphere. Upstairs, you'll find three spacious bedrooms plus a versatile office/flex area, perfect for working from home or creating a cozy reading nook. The primary suite offers a private ensuite bathroom.. The fully finished lower level adds even more functional living space with a large recreation room and a two-piece bathroom. Step outside to enjoy the professionally landscaped, private backyard, complete with a paver stone patio, gas line for a BBQ and no rear neighbours. The fully fenced yard is complete with front and rear irrigation for effortless maintenance. Additional highlights include: many windows that bring in natural light, all four toilets replaced in 2020, newer A/C unit (2021) and low condo fees of just $240 monthly. The location is unbeatable just minutes from the GO station, shopping, restaurants and amenities. RSA. (id:55499)
RE/MAX Escarpment Realty Inc.
109 - 5650 Winston Churchill Boulevard
Mississauga (Churchill Meadows), Ontario
Bright. Spacious Individual Areas. Features a Private Terrace, Ensuite Laundry. Close To HWY 403, 407, Erin Mills Town Centre, Credit Valley Hospital. Public Transport. Not Smoke. (id:55499)
Harvey Kalles Real Estate Ltd.
Royal LePage Signature Realty
108 - 5100 Winston Churchill Boulevard
Mississauga (Churchill Meadows), Ontario
Welcome to this low rise condo built by Daniels. Located in Churchill Meadows of Mississauga. 2 bedroom, 2 full baths. Ground floor condo apartment is bright and spacious! Rare corner unit with 999sf. Beautiful open concept design in Living/Dining rooms and Kitchen . Duel entry, walkout from living room to Winston Churchill. Generous sized bedrooms with large windows. 1 underground parking included. Amenities include: Children's playground and ample surface visitors parking. Low maintenance fees. Location is great with easy access to highways 403 and 407. 5 min drive to Streetsville "GO" station. Walking distance from John Fraser and Gonzaga schools, starbucks located a block away, Tim Horton in front of building. Loblaws, Nations food, Longos and Sobeys within 3-5 min drive. Erin Mills Town Centre & Credit Valley Hospital nearby. Parks, restaurants and shopping all within 3-5 mins. 2 furnished rooms, currently rented to 2 students temporarily as short term rental. (id:55499)
Royal LePage Real Estate Services Ltd.
166 - 3050 Erin Centre Boulevard
Mississauga (Churchill Meadows), Ontario
Bright. Spacious Individual Areas. Features a Private Terrace, Ensuite Laundry. Close To HWY 403, 407, Erin MillsTown Centre, Credit Valley Hospital. Public Transport. Not Smoke. (id:55499)
Harvey Kalles Real Estate Ltd.
Royal LePage Signature Realty
10 - 15 Hays Boulevard
Oakville (1015 - Ro River Oaks), Ontario
A Luxurious 2-Bedroom Fernbrook Condo awaits in Uptown Core, Oakville. Positioned in the heart of Oakville's sought-after Uptown Core, this stunning 2-bedroom Fernbrook condominium offers the perfect blend of modern elegance & urban convenience. Within walking distance to shopping, restaurants, & essential services, & just minutes from Oakville Hospital, major highways, & public transit, this prime location ensures effortless connectivity. The beautifully maintained complex grounds feature a serene central courtyard, lush gardens, & picturesque walking paths, while nearby ponds, scenic trails, & ravines invite exploration & outdoor enjoyment. Step inside this spacious & sunlit suite, where large windows flood the space with natural light, complementing the rich dark laminate flooring & designer marble-look tiles. The sophisticated oak staircase with wrought-iron pickets adds a touch of timeless elegance. The open-concept living & dining area is perfect for entertaining or unwinding after a long day, with garden doors leading to a private balcony overlooking the tranquil courtyard. The modern kitchen is a chefs delight, featuring quartz countertops, dark-stained cabinetry, pot lighting, & deluxe stainless steel appliances. Upstairs, the primary bedroom provides a peaceful retreat, sharing a beautifully appointed 4-piece bathroom with the second bedroom. A convenient upper-level laundry area adds to the homes practicality. With its stylish finishes, prime location, & inviting ambiance, this exceptional Oakville condo offers a rare opportunity to experience refined living in Uptown Core. (id:55499)
Royal LePage Real Estate Services Ltd.
10 - 15 Hays Boulevard
Oakville (1015 - Ro River Oaks), Ontario
A Luxurious 2-Bedroom Fernbrook Condo awaits in Uptown Core, Oakville. Positioned in the heart of Oakvilles sought-after Uptown Core, this stunning 2-bedroom Fernbrook condominium offers the perfect blend of modern elegance & urban convenience. Within walking distance to shopping, restaurants, & essential services, & just minutes from Oakville Hospital, major highways, & public transit, this prime location ensures effortless connectivity. The beautifully maintained complex grounds feature a serene central courtyard, lush gardens, & picturesque walking paths, while nearby ponds, scenic trails, & ravines invite exploration & outdoor enjoyment. Step inside this spacious & sunlit suite, where large windows flood the space with natural light, complementing the rich dark laminate flooring & designer marble-look tiles. The sophisticated oak staircase with wrought-iron pickets adds a touch of timeless elegance. The open-concept living & dining area is perfect for entertaining or unwinding after a long day, with garden doors leading to a private balcony overlooking the tranquil courtyard. The modern kitchen is a chefs delight, featuring quartz countertops, dark-stained cabinetry, pot lighting, & deluxe stainless steel appliances. Upstairs, the primary bedroom provides a peaceful retreat, sharing a beautifully appointed 4-piece bathroom with the second bedroom. A convenient upper-level laundry area adds to the homes practicality. With its stylish finishes, prime location, & inviting ambiance, this exceptional Oakville condo offers a rare opportunity to experience refined living in Uptown Core. Credit checks and references required. No pets and no smokers. (id:55499)
Royal LePage Real Estate Services Ltd.
202 - 1460 Bishops Gate
Oakville (1007 - Ga Glen Abbey), Ontario
Welcome to this charming 2-bedroom, 2-bath condo located in the highly sought-after Glen Abbey neighborhood. Offering over 1,000 sq. ft. of bright, open-concept living space, this home provides the perfect setting for both relaxation and entertaining. The spacious living and dining areas create a welcoming atmosphere, ideal for hosting family and friends. The kitchen features a convenient breakfast bar and a walk-out to your private balcony, making it easy to enjoy meals or a morning coffee.The primary bedroom is a peaceful retreat with a large window that fills the room with natural light and a 3-piece ensuite. A generous second bedroom and a second 3-piece bathroom provide ample space and comfort for family or guests. The unit comes with the added convenience of ensuite laundry, as well as one parking spot and a locker for additional storage. Unit comes with an already installed Tesla charger! Residents can take full advantage of the building's exceptional amenities, including a clubhouse with a fully-equipped kitchen, cozy fireplace, two washrooms, a patio, and a BBQ for larger gatherings. For fitness enthusiasts, the building also features a well-equipped gym and sauna.Location couldn't be more ideal, with shopping, dining, highly-rated schools, parks, and a vibrant community centre just a short walk away. Commuting is a breeze with easy access to Highways 403 and 407, as well as a nearby GO station.This move-in ready, stylish unit offers the perfect blend of comfort, convenience, and modern living. Dont miss your chance to make it yours! (id:55499)
Right At Home Realty
Lower - 15222 Danby Road
Halton Hills (Georgetown), Ontario
Newly Renovated Legal Basement Apartment With A Separate Entrance. The Basement Apartment Is An Open Concept With A Spacious LivingArea, Kitchen, 2Bed Bedrooms Big Size With Closets , One Full 4Pc Washroom, Another 2Pcs Powder Room, Laminate Flooring, EnsuiteLaundry. The Apartment Is Well Lit Throughout As It Includes Large Windows For Natural Lighting, And Many Pot Light Fixtures. Perfect For A Small Family Or One Couple. Near Major Amenities That Are Close By To Big Plazas, Public Transit, Schools, & Parks And Go Station. Tenant Pays 40% Utilities. (id:55499)
Royal LePage Real Estate Services Ltd.
1403 - 1055 Southdown Road
Mississauga (Clarkson), Ontario
This beautifully updated 1 Bedroom + 1 Den suite in Stonebrook Properties is a true gem, just steps away from Clarkson GO Station. With its move-in ready condition and impressive features, including 9' ceilings, hardwood floors, and floor-to-ceiling windows, its designed for comfort and style. The open concept kitchen, complete with a breakfast bar, overlooks the spacious living and dining areas, which lead out to your private balcony. The large primary bedroom boasts double closets and ample natural light. The ensuite bathroom offers a separate shower and bathtub for your relaxation. The Den is a perfect space for a home office, featuring elegant double glass doors. Recently professionally painted in neutral tones, this suite provides a modern, welcoming atmosphere. Amenities in this luxurious building, including a 24-hour concierge, fitness room, pool, sauna, party room, theatre, games room, guest suite, car wash, pet grooming services, and more offering a truly grand living experience. (id:55499)
Evans Real Estate
1107 - 810 Scollard Court W
Mississauga (East Credit), Ontario
Fabulous Apartment in Central Location. This is One of the Largest 1+Den Units in the Building, Comes with Parking, Locker, Private Ensuite Laundry. Enjoy Unobstructed, Spectacular View of the City, Lake and Watch the Sunset from the Balcony. West Facing, High Floor Unit, Provides Total Privacy and Quietness. World Class Amenities Including Restaurants, Gym, Bowling, Billiards, Pool, Meeting Areas, Library, Theatre, Partyroom and so Much More. Minutes to Major Highways, Shopping Centers, Places of Worship and Schools. (id:55499)
Homelife/response Realty Inc.
811 - 9 George Street N
Brampton (Downtown Brampton), Ontario
Step Into One Of The Largest And Most Desirable Corner Units In The Building1,014 Sqft Of Thoughtfully Designed Space That Offers Both Style And Functionality. From The Moment You Walk In, Floor-To-Ceiling Windows Flood The Unit With Natural Light, Creating A Bright And Inviting Atmosphere. The Spacious Open-Concept Living And Dining Area Seamlessly Extends To A Huge Balcony, Where You'll Enjoy Unobstructed, Panoramic Views. A Rare Find! The Modern Kitchen Is Designed For Both Aesthetics And Efficiency, Featuring Granite Countertops, A Breakfast Bar, And Stainless Steel Appliances. The Extra-Large Primary Bedroom Is A Private Retreat, Complete With A Walk-In Closet And A Luxurious 5-Piece Ensuite Boasting A Walk-In Shower, Deep Soaker Tub, And Double Vanity. Beyond Your Suite, The Building Offers Top-Tier Amenities: 24-Hour Concierge, Fitness Center, Yoga Room, Sauna, Pool, Rooftop BBQ Area, And More. Convenience Is Unmatched With GO Transit Just Minutes Away, Making Downtown Toronto And Mississauga Easily Accessible. Plus, You're Steps From Gage Park, Rose Theatre, Trendy Restaurants, Shopping, And Vibrant City Life. A Rare Opportunity To Own A Spacious, Stylish, And Well-Connected Condo In A Prime. This 2010-built building is exceptionally well-maintained, expertly managed, and impeccably clean. Don't Miss Out! (id:55499)
RE/MAX Premier Inc.
714 - 2480 Prince Michael Drive
Oakville (1009 - Jc Joshua Creek), Ontario
Welcome to the Emporium, the premier condominium address in Joshua Creek. An elegant 8-storey condominium residence on a beautifully landscaped 6-acre site in east Oakville. Boutique style lobby with contemporary feel and 24-hour concierge. Excellent amenities include heated pool, whirlpool, fitness and aerobic studio, media room and more. Carefully selected finishes include hardwood, quartz, porcelain tile, upgraded cabinetry and stainless steel appliances. 10' ceilings. Underground parking (1 spot) and storage locker. Bright, open floor plan features 705 square feet plus 62 square foot balcony. Open balcony with northern view. Easy access to the QEW, 403, 407 and GO Transit. Convenient shopping and local restaurants are only a short stroll away, with major shopping centres close by. (id:55499)
RE/MAX Aboutowne Realty Corp.
618 - 383 Main Street E
Milton (1035 - Om Old Milton), Ontario
Stunning top floor, 955 sq. ft. 2 bedroom plus den corner unit with south west exposure providing views of downtown and the escarpment. New flooring and freshly painted throughout. Timeless and fresh white kitchen with S/S appliances, breakfast bar, granite and backsplash. Primary bedroom offers full ensuite and walk in closet. The 2nd bedroom has a fabulous escarpment view and 2nd full bath offers a walk in shower.The den adds the possibility of an office, additional storage or even a nursery. The building is well maintained with ample visitor parking and has energy efficiencies creating low utility costs and very favourable condo fees. It is located in downtown Milton, close to all amenities. (id:55499)
Royal LePage Meadowtowne Realty
Th4 - 15 Viking Lane
Toronto (Islington-City Centre West), Ontario
Location, Location And Convenience! Welcome To An Elegant Parc Nuvo Tridel's 3 Bedroom Town Home In The Heart Of Etobicoke A Few Mins Walk To Kipling Subway And GO Station. Plenty Of Amenities. Indoor Pool/Sauna/Gym/Rec/Party Rm. 24Hr Concierge Bldg Amenities. 2 Underground Parking Spots Directly At Your Doorsteps. Fully Upgraded With Engineered Hardwood Floors, Granite Counters, Crown Moulding Thru-Out. 9' Ceilings. Plenty Of Storage, Ensuite Laundry And Rough In Central Vac. California Shutters Etc. **EXTRAS** S/Steel French Door Fridge, Stove, Dishwasher, Microwave, Front Load Washer & Dryer, Upgraded Faucets, Upgraded Sink & Cabinet In Laundry. Closet Organizer in Master Bdrm. Exclusive 2 Car Parking spots and 1 Locker. (id:55499)
Homelife Landmark Realty Inc.
326 - 383 Main Street E
Milton (1035 - Om Old Milton), Ontario
Spacious 2+Den Condo in Eco-Friendly Greenlife Building. Discover the perfect blend of space, style, and sustainability in this 2-bedroom + den condo at the sought-after Greenlife Condos in Milton. Boasting over 1,200 sq. ft. of living space, this unit features a rare and valuable perk - three underground parking spots: two full-sized spaces and a dedicated spot for a small vehicle or motorcycle.The open-concept layout offers a bright and inviting living area, ideal for entertaining or relaxing. The modern kitchen showcases granite countertops, stainless steel appliances, a built-in microwave, and a stylish subway tile backsplash. The Primary ensuite bath has a jetted tub and separate shower that you can wind down in after working out in the buildings own gym.The generously sized den provides endless possibilities whether you need a home office, playroom, or guest bedroom, this versatile area has you covered. Located just steps from downtown Milton, youll enjoy easy access to the vibrant farmers market, charming shops, and local dining. Plus, the environmentally conscious design of the Greenlife building keeps maintenance fees low, giving you peace of mind and affordability. Dont miss the chance to own this exceptional condo with unparalleled parking convenience and a prime location! (id:55499)
Royal LePage Meadowtowne Realty
1010 - 215 Veterans Drive
Brampton (Northwest Brampton), Ontario
Nestled in the heart of Brampton, this 1+1 Bedroom, 2 bathroom suite exudes charm and sophistication at every turn. Boasting a generous interior living space, the open-concept layout is flooded with abundant natural light through its expansive windows, offering breathtaking Tree Line Views. The suite features a, two-tone kitchen with high-end appliances and ample storage - a charming fusion of modern design and traditional colors that will surely be the centre of attention at your home parties. The bedroom is a sanctuary of serenity, while the den can function as a stylish home office. Step outside onto the spacious balcony, perfect place to sip your morning coffee or unwind after a long day.Situated in a prime location, this condominium is mere moments away from Go Transit, Making your daily commute hassle-free and overriding all your travel woes! **EXTRAS** Stainless Steel Fridge, Electric Stove, Microwave/Fan and Built-in Dishwasher. Stacked Washer and Dryer. Parking and Locker Included. (id:55499)
Sutton Group-Associates Realty Inc.
303 - 50 Absolute Avenue S
Mississauga (City Centre), Ontario
Discover refined living in the iconic "Marilyn Monroe" towers with this exceptional 1 Bedroom + Spacious Den/Dining/Or Even 2nd Bedroom! with 2-Full bathroom condo on the 3rd floor Convenience W/Quick Direct Access To Patio, Lobby & Parking. No Neighbour On One Side. Quiet Inside Unit With No Street Noise! 100 Sqft Balcony Overlooks Court Yard. 50 Absolute Avenue, This residence is designed for both style and comfort. The bright, open-concept layout features expansive floor-to-ceiling windows, while the sleek kitchen is equipped with custom cabinetry, stainless steel appliances, and granite countertops perfect for hosting or unwinding. Residents enjoy unparalleled amenities, including an indoor and outdoor pool, a fully equipped gym, basketball and squash courts, a private theatre, private car wash area, and a 48th floor lounge with panoramic views. Located next to Square One Shopping Centre, the upcoming LRT right at your footsteps, and scenic Cooksville Creek Trail, this home blends urban convenience with natural beauty. Experience elevated living at its finest! **EXTRAS** Freshly Painted, New Laminate Floor Throughout, New appliances. (id:55499)
RE/MAX Real Estate Centre Inc.
406 - 11 Bronte Road
Oakville (1001 - Br Bronte), Ontario
Location!!! Bronte Village! Upscale & beautiful Waterfront Community - just minutes from Bronte Harbour, Waterfront Parks & Trails, Marina, Pier & Vibrant Downtown!!! 1 Bedroom plus den - 754 Sq Ft With 150 sq ft terrace. Spacious kitchen with centre island, ceramic new tile floor, undermount double sink, Stainless Steel Appliances & Granite Counter Top. State of the Art Building with top quality finishes & impressive common areas! Enjoy many amenities including: on the 12th floor gym; on the 11th floor: a rooftop terrace w/outdoor swimming pool, BBQ area, lounge, fitness facilities & sauna; on the 2nd floor: theatre room, wine room, party room, guest rooms; on the main floor: library, pet wash room & much more! Enjoy your panoramic lake views from rooftop lounge! 1 extra wide underground parking space, 1 locker, ensuite laundry. Underground car wash available. (id:55499)
Sutton Group Quantum Realty Inc.
419 - 5327 Upper Middle Road
Burlington (Orchard), Ontario
Discover the perfect blend of style, comfort, and convenience in this impeccably maintained 931 square foot, two-bedroom, two-bathroom condo located in the heart of Burlingtons coveted Orchard neighborhood. This bright and spacious unit features hardwood floors, granite countertops and stainless-steel appliances, all seamlessly tied together to create a modern and inviting atmosphere. The open concept living and dining room is perfect for entertaining or simply unwinding, while the private balcony offers a relaxing spot for morning coffee or an evening retreat. Beyond the unit, the building elevates your lifestyle with premium amenities, including a stunning 1,100 square feet party room complete with kitchen facilities perfect for hosting larger gatherings and a rooftop terrace designed for summer BBQs and relaxing with friends. Situated in a prime location overlooking the tranquil Sheldon Creek, Times Square Condominiums provides a serene yet connected lifestyle. Commuters will appreciate the proximity to Appleby GO Station for quick trips to Toronto or Hamilton, while nature enthusiasts can explore nearby parks, trails, and the breathtaking Bronte Creek Provincial Park and Nature Centre. Access to highways is a breeze, making this a truly convenient hub. Adding to the ease of living, this unit includes an underground parking space and a secure storage locker. RSA. (id:55499)
RE/MAX Escarpment Realty Inc.
Ph-3007 - 90 Park Lawn Road
Toronto (Mimico), Ontario
Luxurious Custom Designer Penthouse 3 Bed + 1 Corner Suite In The Coveted South Beach Condos. Most Desirable Floor Plan In The Building & Over $200,000K In Upgrades, With 10Ft Ceilings, 300 Sqft Wrap Around Terrace. Separate Master B/R Wing, Private Balcony & 5Pc Ensuite. Hardwood Flrs Thru-Out. Carrara Italian Marble Counter Tops. Floor To Ceiling Windows! 2 Car Private Garage (Side By Side Spots). Freshly Painted, High-End Finishes, Upgraded New Appliances, Custom Closets, Elegant Lighting/Dimmers, Spa-Like Bathrooms W/Heated Floors. Custom Design Office, Play Room And Kitchen With Porcelain Counter Top And Waterfall. Freshly painted through out, Hardwood flooring could be replaced to color of your choice. **EXTRAS** State of the art Gym, indoor and outdoor pools, Steam and Sauna, billiard room, party room, Basketball and Squash court, massive lounge and five star entrance/lobby. (id:55499)
RE/MAX Experts





