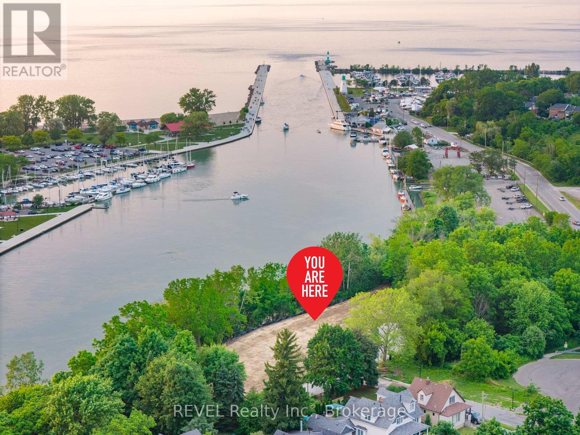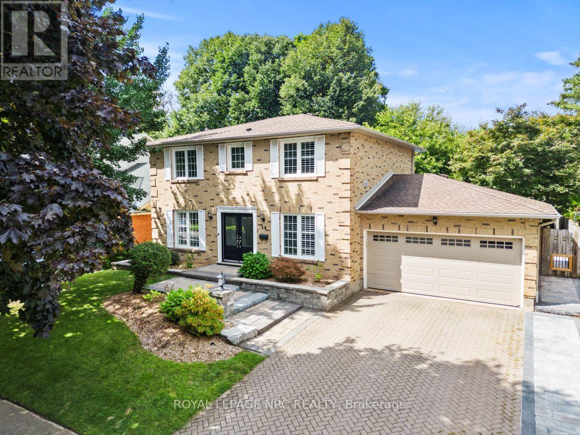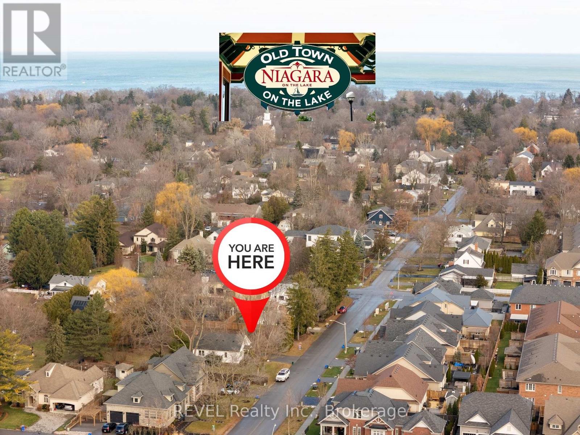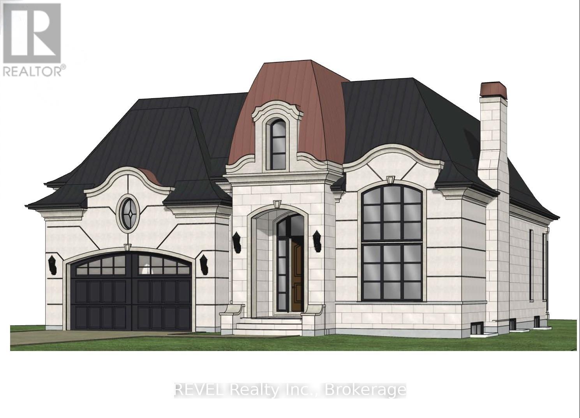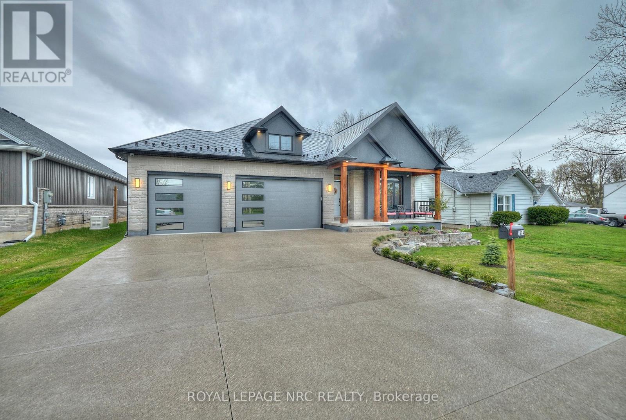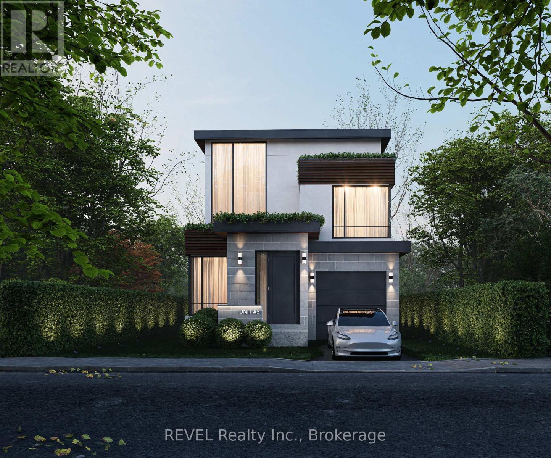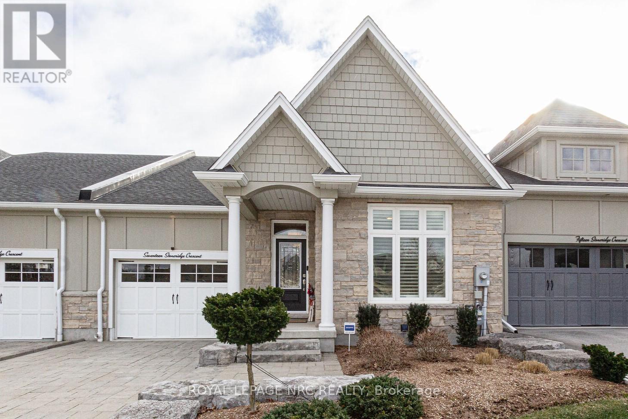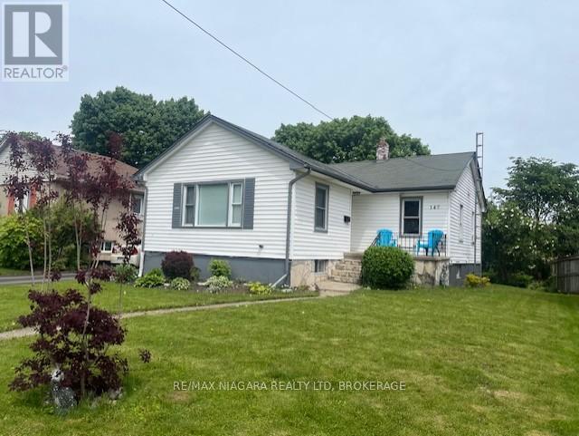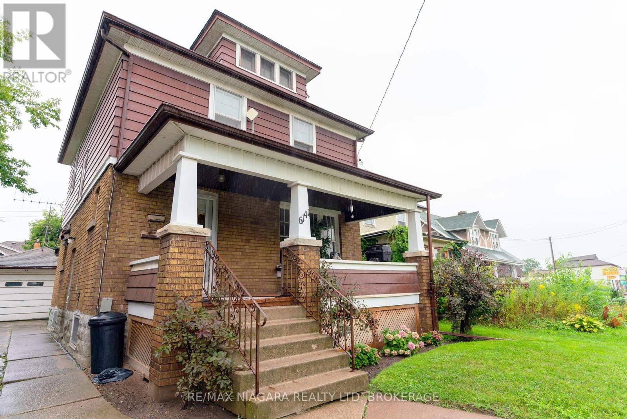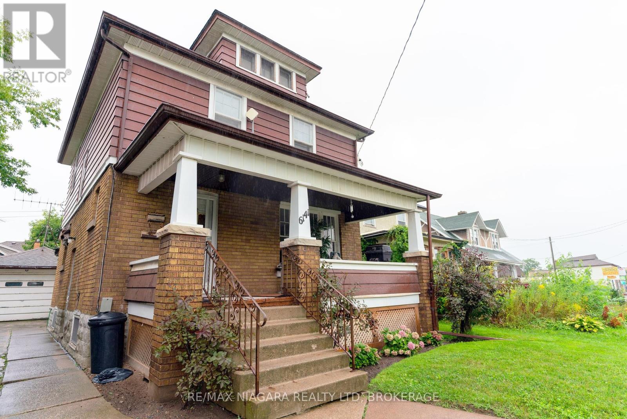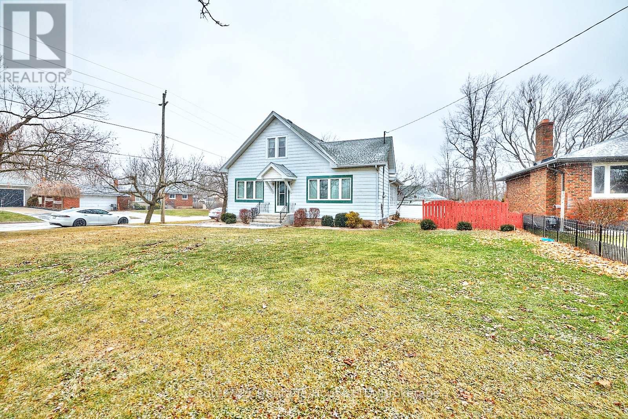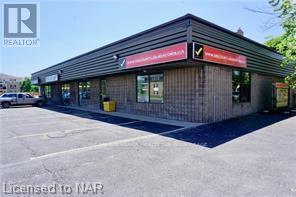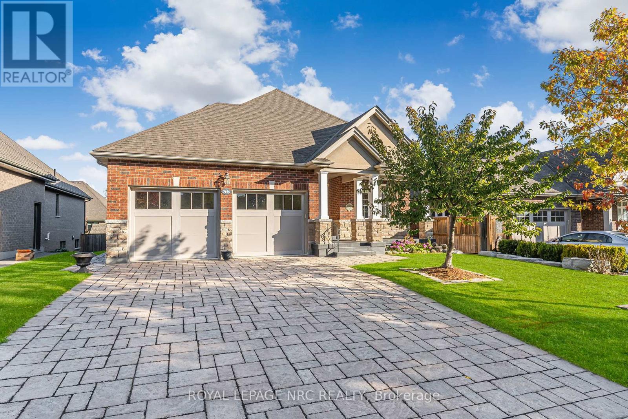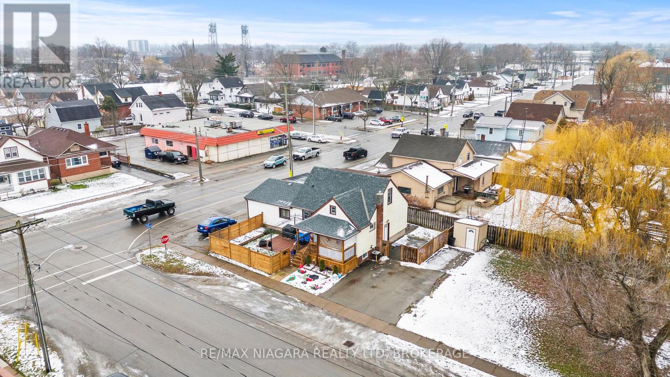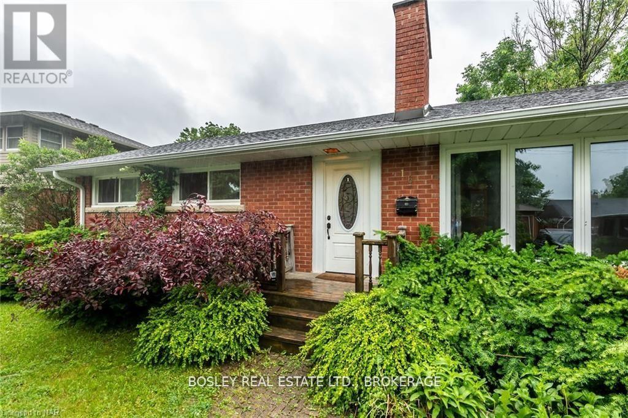4 - 23 Michigan Avenue
St. Catharines (Port Dalhousie), Ontario
Welcome to Port Dalhousie! This exquisite home development perched above the marina includes stunning views of Lake Ontario and the Toronto skyline. Consider a build with rooftop patio and views that can truly take your breath away. This is the best setting where you can locate restaurants, marinas, the pier and of course the beach; just about everything to see and do. The lot is serviced and ready to start building!! It is truly one of the best places in the region to find incredible lifestyle elements within walking distance from your front door. Don't miss your chance to take your lifestyle to the next level and build your custom dream home! Call today and start dreaming. This is a serviced lot listing! Please inquire for more information on completed house options. (id:55499)
Revel Realty Inc.
468 Ridge Road N
Fort Erie (Ridgeway), Ontario
Located in the heart of Ridgeway at 468 Ridge Road N, this exceptional commercial property offers a prime opportunity for business owners and investors alike. Currently operating as a Laundromat (The Laundry Basket) by the original owners who are looking to retire. The building boasts 1,800 square feet of freestanding space equipped with a 2" water line to the building on a deep rectangular lot, The property is zoned C2, making it ideal for other uses outside of the existing business. The location features high visibility and accessibility, with ample parking for 12 vehicles and potential for expansion. Inside, the space is thoughtfully designed to cater to a wide range of business needs, with a barrier-free, handicap-accessible layout that ensures inclusivity and is equipped with 21 Maytag & Encore washers and 16 Maytag dryers other chattels include: vending machines, coin machine, laundry soap machine, Encore washers, Maytag top-load and front-load washers, and Maytag dryers. Strategically situated along Ridge Road North, in a thriving community, this property is surrounded by bustling businesses, offering excellent exposure and customer traffic. Whether you're looking for a turnkey business, which is the only laundry mat currently operating in Ridgeway and Crystal Beach, or looking to establish or expand your enterprise, this well-maintained property with sustainable features and ample space provides an unparalleled opportunity to grow your business or walk into an existing one within one of Niagara's most desirable locations. Other notable features include security cameras inside and out to ensure customer safety, owned solar panels to reduce monthly energy costs, a Generac generator & a detached garage for extra storage or development. One of the nicest laundromats in Niagara - check out their google reviews! **EXTRAS** All equipment for the laundry mat can stay. Gas generator, solar panels, fire alarms, security cameras, security system. (id:55499)
Century 21 Heritage House Ltd
46 Millbridge Crescent
Pelham (Fonthill), Ontario
Discover this exquisite all-brick family home nestled at the top of a tranquil crescent in a sought-after location of Fonthill, offering a serene and private setting. Take advantage of the maintenance-friendly backyard oasis, featuring an inviting inground pool, a spacious concrete patio ideal for BBQs, and recently installed artificial turf ensuring a lush appearance without the upkeep. The expansive kitchen will keep anyone who loves to cook happy, equipped with ample cupboard and countertop space to accommodate all your culinary needs and it overlooks a warm sunken living room with fireplace. Upstairs includes a generously sized primary bedroom with ensuite bath and conveniently located laundry room. The lower level features a cozy rec room, a sizable pantry, and an impressive gym room, perfect for maintaining your fitness routine. This home has much more to offer than can be described in this write-up so feel free to schedule a viewing today to explore its full potential. (id:55499)
Royal LePage NRC Realty
517 Gate Street
Niagara-On-The-Lake (Town), Ontario
Situated in the prestigious Old Town neighbourhood of Niagara-on-the-Lake, this rare 65 ft x 131 ft building lot on Gate Street offers an unparalleled opportunity. Approved for 40% lot coverage, its perfectly positioned in the heart of wine country, surrounded by newly built luxury homes. Just a short walk to Main Streets charming shops, boutiques, restaurants, and world-class theatres, this prime location effortlessly blends elegance and convenience. Whether you're envisioning your dream home or considering the existing plans, this lot is your gateway to an elevated lifestyle. Taxes to be determined don't miss this extraordinary chance! (id:55499)
Revel Realty Inc.
517 Gate Street
Niagara-On-The-Lake (Town), Ontario
Situated in the prestigious Old Town neighbourhood of Niagara-on-the-Lake, this rare 65 ft x 131 ft building lot on Gate Street offers an unparalleled opportunity. Approved for 40% lot coverage, its perfectly positioned in the heart of wine country, surrounded by newly built luxury homes. Just a short walk to Main Streets charming shops, boutiques, restaurants, and world-class theatres, this prime location effortlessly blends elegance and convenience. Whether you're envisioning your dream home or considering the existing plans, this lot is your gateway to an elevated lifestyle. More information on completed house options. Taxes to be determined - don't miss this extraordinary chance! (id:55499)
Revel Realty Inc.
1174 Spears Road
Fort Erie (Crescent Park), Ontario
Amazing home in Excellent location near the QEW, Shopping and US border. 3 + 2 bedroom Bungalow finished top to bottom. This home has MANY upgrades you will not find in homes at this price point. Lifetime diamond shape metal roof, ICF foundation, 3 car insulated garage, separate walk out to basement, huge covered rear deck. 9 ft ceilings on main floor, 10 ft tray ceilings in LR & DR. 9 ft basement height. Engineered hardwood throughout main level. 46 inch linear gas fireplace, Quartz Double waterfall edge on oversized kitchen island, glass wine display, 12 ft double sliding patio door to covered porch. 4 zone sound system, 7 camera security system, fully finished basement with 2 addition bedrooms, 5 piece bath and huge rec room w/ gas fireplace. Primary ensuite and basement bathroom have heated flooring. Outdoor wooden Sauna is included. 4 years remaining on Tarion warranty. Quartz countertops in all bathrooms. Newly finished concrete/aggregate driveway. Beautiful home, you will NOT find another like this one. **Listing agent is related to sellers. Purchase price shall include a 10.01 m x 12.19 m parcel at the rear of property **EXTRAS** Purchase price shall include a 10.01 m x 12.19 m parcel at the rear of property (id:55499)
Royal LePage NRC Realty
5 - 23 Michigan Avenue
St. Catharines (Port Dalhousie), Ontario
Welcome to Port Dalhousie! This exquisite home development perched above the marina includes stunning views of Lake Ontario and the Toronto skyline. Consider a build with rooftop patio and views that can truly take your breath away. This is the best setting where you can locate restaurants, marinas, the pier and of course the beach; just about everything to see and do. The lot is serviced and ready to start building!! It is truly one of the best places in the region to find incredible lifestyle elements within walking distance from your front door. Don't miss your chance to take your lifestyle to the next level and build your custom dream home! Please inquire for more information on completed house options. (id:55499)
Revel Realty Inc.
490 Mathews Road N
Fort Erie (Point Abino), Ontario
If your heart belongs in the country but you want to be close enough to the city and beaches, this is absolutely your chance for a dream location. Original owner in this charming, custom built Rick Stewart home sitting on 45 acres , featuring ponds, outbuildings and a cash crop. Four bedroom home with one bedroom on main floor, 2 bedrooms on second floor and a basement bedroom. The main floor features tongue and groove pine, pine flooring throughout, and an updated kitchen with island. Vaulted ceilings and Hearthstone wood stove in the open concept dining/living room. Main floor laundry. Perfect basement set up for Multi-generational families, in-laws, rental unit, or for older children who desire their own space. Featuring a separate entrance with an inlaw suite with One bedroom with walk in closet, 3 piece bath, full kitchen and large rec room. The basement is bright and spacious with the help of proper Egress windows (2022) . Landmark windows on main floor and second floor with lifetime warranty (2015), including Velux skylights. Custom made 2pc bath on main floor and new 2nd floor bathroom in 2017. New front and back decks with all the privacy you could want! New roof in 2014. Cedar barn built 16 years ago and workshop built 26 years ago. Property butts up against the friendship trail! Take a beautiful horse back ride down the friendship trail to the beach. Also included entrance into Sherkston Shores Resort ! Septic report (2024) is available. Exterior painted (2022) Wood burning stove (2023) Electrical Panels (2021) Main floor appliances (2021) Basement Egress windows (2022) New pump system for dug well water (2024) , cistern has it's own separate pump. **EXTRAS** Farmer that rents the 30 acres is paying $1500 annually. There is no long term lease with farmer, so it can be ended if desired by new buyer. Septic (JULY 2024) and WETT inspection (SEPT 2024) available upon request. (id:55499)
RE/MAX Niagara Realty Ltd
16 Huntley Crescent
St. Catharines (Carlton/bunting), Ontario
Charming North End Family Home- Move-In Ready! Welcome to this beautifully renovated 3-bedroom family home in the desirable north end of St. Catharines. This turn-key property offers modern updates from top to bottom and boasts an ideal layout for comfortable living.The separate entrance from the backyard leads to a fully finished basement, featuring a spacious rec room, cozy family room, a 2-piece washroom, and a utility room. Perfect for in-law potential or additional living space. Outside, the fully fenced yard is a private retreat with an inground pool and ample space for entertaining or relaxing. Updates include: Roof 2017, Furnace and AC 2023, pool liner 2018. Conveniently located close to the QEW, shopping, and other amenities, this home is ready to welcome its new owners. Dont miss out on this gem, book your showing today! (id:55499)
RE/MAX Niagara Realty Ltd
17 Stoneridge Crescent
Niagara-On-The-Lake (St. Davids), Ontario
A LUXURIOUS RETREAT! Pride of ownership definitely shows as you tour this previous "model home" owned by only one owner! Upon entering this exquisite freehold townhouse, you are struck by the high ceilings which help to create an airy & spacious atmosphere! Natural light is maximized by the 2 Velux skylights and solar tube. The open-concept floorplan encourages entertaining your guests or enjoying quiet evenings in front of the gas fireplace. High-end finishes reflect quality & craftsmanship throughout! The gourmet kitchen area is equipped with lots of storage in the upgraded cabinets with glass doors. The solar tube highlights the quartz counters & custom hood fan. The functional island incl a Bristol undermount sink & new dishwasher. The multi-functional kitchen overlooks the formal dining area & great rm which leads to a private deck to enjoy the island with fountain & clusters of beautiful decorative trees! The lot extends beyond the fenced area & backs onto the ravine & conservation area. Size of the yard allows owners to plant herbs or a vegetable garden! This oasis allows a total escape from everyday hustle! The primary bdrm suite offers a large bedroom with attractive shutters, walk-in closet & ensuite featuring double sinks & a linen closet. The den or 2nd bedroom features an upgrade to Geneva black leather plank flooring! The spacious lower level with lots of lighting could easily accommodate a family member in the potential "in-law suite". A uniquely designed contemporary unit is mounted below the TV. The 3rd large bedroom includes a walk in closet & is next to the 4pc bathroom. This stunning elegant townhouse is a lifestyle choice & offers luxury & FREEDOM! This home is ready to move into, close to resturants, shopping, hospitals, wine routes, trails, NOTL, Shaw Festival, St. Catharines, airports, and QEW. Make it your choice -------SOON !!!! (id:55499)
Royal LePage NRC Realty
4177 Brookdale Drive
Niagara Falls (Ascot), Ontario
Spacious, meticulously clean 3 bedroom brick/metal siding back-spit with a single attached garage and large rear yard equipped with a vegetable garden. Layout consists of 3 upper level bedrooms, 4 pc bath and extra closets/storage. Main floor features an eat-in kitchen, dining room with built-in cabinets, living room, and a sliding door to a covered concrete patio (9'8" x 13'6") with an entrance to the garage. Lower level includes a second open concept kitchen, rec room with brick gas natural fireplace and 3 pc bath. The lower level has a separate walkout to the beautiful backyard with plenty of green space, huge garden and shed. Includes an extra 560sq.ft of living space. Basement laundry, workshop storage and cold storage. Shingles replaced in 2019, hot water heater owned, 100 amp electrical. Located in a great neighbourhood! Close to schools, shopping, restaurants, access to QEW and much more! Walking distance to shopping, bus stops, etc.. Don't miss out! (id:55499)
Coldwell Banker Momentum Realty
147 Linwood Avenue
Port Colborne (Sugarloaf), Ontario
Looking for a detached 4 bedroom, 2 bathroom raised bungalow with garage in west end Port Colborne? Look no further! This 1082 Sq.ft home not only offers 4 great sized bedrooms (3 on the main, 1 in basement) but also hardwood floors throughout the main, a recently updated kitchen-complete with stone countertops, stainless steel appliances (refrigerator, gas stove, dishwasher, and built in microwave with vent) and a recently redone 4 piece bathroom. The basement you ask? Completely finished! It features not just one rec room-but two-along with the other bedroom mentioned before as well as a huge laundry room and a 2 piece powder room perfect for guests. Now you're thinking-ok the inside is perfect but what about the outside? Well there's the detached garage, newer asphalt driveway with parking for three vehicles and its all on a large lot close to the beach and all downtown amenities. (id:55499)
RE/MAX Niagara Realty Ltd
19 Colonial Street
Welland (N. Welland), Ontario
What a great location! 19 Colonial is close to many amenities, including Niagara College, great dining, and shopping, all just a short distance away. This home has great features, including an open carport with access to the backyard, separate entrance for an in-law suite, double-wide driveway, and private backyard. The kitchen, bathroom, paint, closets, and new flooring on the main floor have been recently updated. Quick occupancy is available. (id:55499)
RE/MAX Niagara Realty Ltd
392 Julia Drive
Welland (Coyle Creek), Ontario
This is the one you have been waiting for! Located in a splendid neighbourhood, 392 Julia Drive comes equipped with a legal accessory dwelling unit and truly has so much to offer. Having been built in 2020 by Mountainview Homes, your family can purchase this home with peace of mind. Making your way to the property, be sure to take note of the wonderful surroundings. Travelling in from the East on Webber Road, you will notice the abundance of new construction and if you're coming in from the West, the rural surroundings are sure to catch your eye - the perfect balance. This home is incredible! From the moment you arrive you're sure to be captivated by the beautiful facade, the convenient, attached double-car garage and the perfectly positioned separate entrance to the basement. With the majority of the fencing complete, along with a quaint deck off the kitchen, the backyard offers an expansive area for your imagination to come to light. Inside, be prepared to be impressed! The floor plan of this home provides a flow from space to space that is sure to be ideal for a wide range of families. The foyer greets you as you enter and offers plenty of natural light and storage space. Down the hall, to the left, is the 2-piece powder room that has been conveniently placed for easy access. At the back of home is the large living room that seamlessly adjoins with the eat-in kitchen. This is sure to become the heart of the home and be a place that your family builds plenty of core memories. Upstairs you will find three bedrooms, including the primary that is positioned at the back and features a walk-in closet along with a 3-piece ensuite. The remainder of this level is comprised of an oversized 4-piece bath and a convenient laundry closet. To top off this incredible package, the basement is fully finished and comes equipped with a full kitchen, living room, dining area, fourth bedroom, 3-piece bath and separate laundry. This is the complete package - make it yours! (id:55499)
Revel Realty Inc.
6141 Main Street
Niagara Falls (Dorchester), Ontario
LOCATION, LOCATION, LOCATION, General Commercial investment property one block from new Niagara Falls theatre, Casino, Convention Centre, The New Niagara Falls Exchange (Cultural Hub & Market) and the Falls! Currently a legally non-conforming duplex is being sold as is. Excellent property with the possibility of two vacation rentals, with huge revenue potential. Located in the Drummond-Ville Community Improvement area, this property is eligible for various home improvement subsidies, must apply through the City of Niagara Falls. Great opportunity for the right investor. (id:55499)
RE/MAX Niagara Realty Ltd
6141 Main Street
Niagara Falls (Dorchester), Ontario
LOCATION, LOCATION, LOCATION, General Commercial investment property one block from new Niagara Falls theatre, Casino, Convention Centre, The New Niagara Falls Exchange (Cultural Hub & Market) and the Falls! Currently a legally non-conforming duplex is being sold as is. Excellent property with the possibility of two vacation rentals, with huge revenue potential. Located in the Drummond-Ville Community Improvement area, this property is eligible for various home improvement subsidies, must apply through the City of Niagara Falls. Great opportunity for the right investor. (id:55499)
RE/MAX Niagara Realty Ltd
205 Murray Street
Fort Erie (Central), Ontario
This charming 1.5-story home is situated on a picturesque corner lot, directly next to Peace Bridge Public School and Douglas Park, and is an ideal setting for a growing family. The spacious floor plan and prime location are sure to impress. A standout feature of this property is the large detached garage, equipped with hydro and measuring an impressive 35 feet deep by 20 feet wide, perfect for hobbyists or additional storage. The home boasts three convenient entry points, adding versatility and accessibility. Step inside the front entrance to find a generously sized great room and dining area - spaces rarely seen in homes today. Adjacent to the great room is a den with hardwood flooring, offering tranquil views of a meticulously maintained private garden and rear patio. The open-concept main floor is flooded with natural light from the large picture windows, and the eat-in kitchen features a built-in banquet. The main floor living area has recently been freshened up with paint and flooring offering a bright new open space. This solidly built home is rich in character, featuring unique nooks and built-ins that add charm and functionality. Nestled in a well-established neighborhood, it's within walking distance of schools, parks, and just minutes from uptown amenities and the QEW. Combining character, space, and potential, this home presents a wonderful opportunity to settle in the vibrant Fort Erie community. Don't miss the chance to make it your own! (id:55499)
Century 21 Heritage House Ltd
603 - 3 Towering Heights Boulevard
St. Catharines (Glendale/glenridge), Ontario
Welcome to Suite 603 at 3 Towering Heights Boulevard! This spacious 1,425 sq ft corner unit offers modern living at its finest, with two parking spots, 2 bedrooms, 2 bathrooms, and a versatile den. Designed with an open-concept layout, the unit is lined with windows, offering stunning scenic views. The updated kitchen flows seamlessly into the dining and living areas, separated only by a massive island with seating for four, perfect for entertaining or relaxing. Just off the main living area, you'll find a den, ideal as a home office, TV room, or peaceful retreat. Beyond the den, step out onto your spacious, covered balcony to enjoy the outdoors in comfort. The unit features laminate flooring throughout, complemented by ceramic tiles in the bathrooms and a marble-finished foyer. No carpets for easy maintenance and a sleek, contemporary aesthetic. The primary bedroom is a luxurious retreat, with dual closets leading to a spacious ensuite bathroom. The 2nd bedroom is generously sized, with a full bathroom conveniently located just outside its door. Additional highlights include a large storage closet and in-suite laundry for ultimate convenience. Enjoy outstanding building amenities, including a pool, whirlpool, sauna, exercise room, 2 outdoor BBQ areas, lounge, hobby room, library, and a billiards & darts lounge. Ideally situated close to shopping, dining, major highways, downtown sports/event centre and the Performing Arts Centre. Ample visitor parking. Pet free building. This condo offers everything you need for a vibrant and convenient lifestyle! (id:55499)
Boldt Realty Inc.
N/a Dorchester Road
Niagara Falls (Marineland), Ontario
Promising Development site in a growing area of Niagara Falls. Ideal for purpose built rental apartments or condominiums. All studies and pre con have been completed. Highlights include access to public transportation, 10 minutes from Clifton Hill, 5 minutes to the New South Niagara Hospital, 15 minutes to the University of Niagara Falls and 5 minutes to the QEW. (id:55499)
Sotheby's International Realty
5 - 601 Southworth Street S
Welland (Lincoln/crowland), Ontario
Opportunity abounds in this highly visible location....Immediate possession available on this commercial retail space with many uses possible. Situated on a convenient corner lot with easy in and out access, and plenty of paved parking. Unit is ideally located in a high foot traffic plaza featuring a car wash, laundromat, and hair salon and spa. This unit is also located close to a newer residential development with 64 homes. Become a part of this ever-growing and thriving neighbourhood! Hydro extra - not included in monthly lease fee. Landlord prefers no Alcohol, Cannabis, or Vaping based businesses. (id:55499)
RE/MAX Niagara Realty Ltd
36 Hickory Avenue
Niagara-On-The-Lake (St. Davids), Ontario
Charming bungalow in perfect location and bright spaces! Welcome to this delightful bungalow nestled in the highly desirable St. Davids area of Niagara-on-the-Lake. Offering a perfect blend of comfort and convenience, this home is just minutes away from world-class golf courses, charming local shops, and a variety of restaurants. It's also ideally located with easy access to the U.S. border, making it perfect for travelers or cross-border commuters. Inside, you'll find an inviting great room featuring large windows that allow natural light to pour in, creating a bright and airy space perfect for family gatherings or relaxing evenings. The heart of the home is the spacious kitchen, designed for both function and style, offering ample storage, counter space, and a layout that caters to the home chef. Adjacent to the dining area is a lovely porch, perfect for enjoying your morning coffee or summer cocktails while overlooking the backyard. Generously sized primary suite complete with beautiful ensuite with heated floors and walk in closet. The main floor also features a front bedroom that could be used for office or sitting room as well as a laundry room and another full bath. The bath features heated floors and an accessible jetted therapy tub designed with ease and comfort in mind, ensuring that this home meets the needs of all residents or visitors. The finished walk-out basement offers added versatility and space, with large windows that bring in even more light, making it a perfect extension of your living area. Whether it's used for a recreation room, home office, or guest suite, the easy access to the backyard adds both convenience and a sense of connection to the outdoors. The partially fenced backyard has beautiful gardens and a patio for outdoor dining, or space for play. This home is truly a gem in a fantastic location don't miss out on this opportunity to live in one of St. Davids' best neighborhoods! **EXTRAS** Garage door opener, Central vacuum (id:55499)
Royal LePage NRC Realty
130 Killaly Street E
Port Colborne (Killaly East), Ontario
Great Investment Opportunity! This fully legal Triplex generates over $44,000 annually in rental income. Unit #1: Spacious 4-bedroom, 2-bathroom unit with a kitchen, dining room, large front porch, and fenced yard. Unit #2: 2-bedroom, 1-bathroom unit featuring a main floor laundry room and an open-concept living and dining area. Unit #3: A completely renovated 2-bedroom suite with an open-concept living room, kitchen, bathroom, and laundry room. All units come equipped with a fridge, stove, washer, and dryer. Recent upgrades include a new roof (2023), new fence, new deck, and new air conditioning units (2023). Plus, an extra-large side lot offers future potential for a garage or additional suite. For more details or to schedule a showing, contact us today! (id:55499)
RE/MAX Niagara Realty Ltd
16 Strathmore Road
St. Catharines (Glendale/glenridge), Ontario
Discover the potential of 16 Strathmore, a solid and well-maintained bungalow located in the highly sought-after Glenridge area. With convenient access to Brock University, the Pen Centre, HWY 406, and public transit, this property is perfectly situated for families, students, or investors. Nestled on a quiet street with mature trees and excellent curb appeal, this 6-bedroom, 2-bathroom home sits on a spacious lot, ready for a gardener's personal touch. The possibilities are endless, whether you envision vibrant flower beds, lush greenery, or a serene outdoor retreat. The main floor features four generously sized bedrooms, a bright and open-concept kitchen with stainless steel appliances, and newer flooring throughout. From the kitchen, step out onto a large, pressure-treated deck that overlooks a private, fenced backyard, perfect for entertaining or relaxing in your future garden oasis. The fully finished lower level adds even more appeal with two additional bedrooms, a beautifully renovated bathroom with a glass-enclosed shower, and a second kitchen equipped with stainless steel appliances. The lower level also includes a large living area and ample storage space, making it ideal for a variety of uses. Originally updated in 2016, the home showcases laminate flooring, newer windows, and modernized bathrooms. The 60x120 lot provides a blank canvas for your landscaping dreams. Don't miss out on this incredible opportunity to own a versatile and income-generating property in one of the region's most desirable neighbourhoods. Co-Listed with Chaea Piels Salesperson/Realtor - Royal LePage Estate Realty - East Toronto Office 1052 Kingston RD Toronto, ON M4E 1-647-869-1202. **** Photos used are previous to the occupying tenants*** (id:55499)
Bosley Real Estate Ltd.
1 - 9 Facer Street
St. Catharines (Facer), Ontario
Beautiful 3-bedroom unit that has been thoughtfully renovated and is ideally situated in a great St. Catharines location, close to amenities, schools, the QEW, and more. Boasting a spacious two-level layout, the unit features stylish laminate flooring throughout. The main floor offers a bright and airy living room, a chef-inspired kitchen perfect for culinary creations, and a 4-piece bathroom. Upstairs, you'll find three bedrooms, providing ample space for relaxation and rest. This unit also includes private front and rear entrances, as well as access to shared basement laundry facilities for added convenience. Ready for occupancy immediately, this beautiful unit is waiting for you to make it your own. Price includes hydro, water and gas. (id:55499)
Exp Realty

