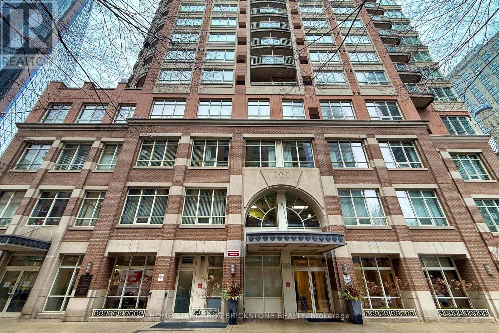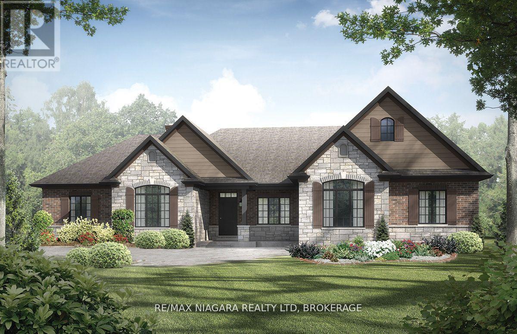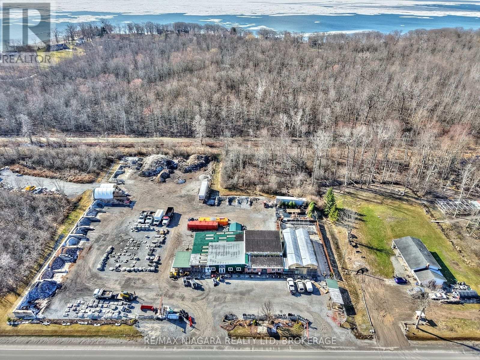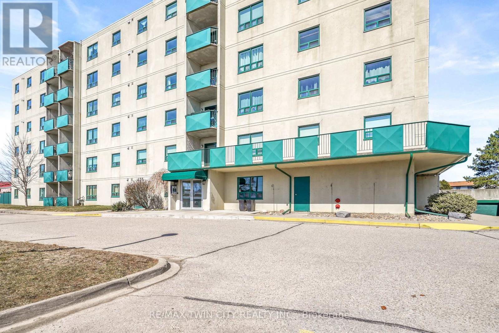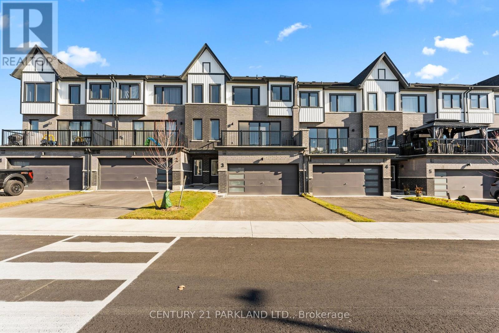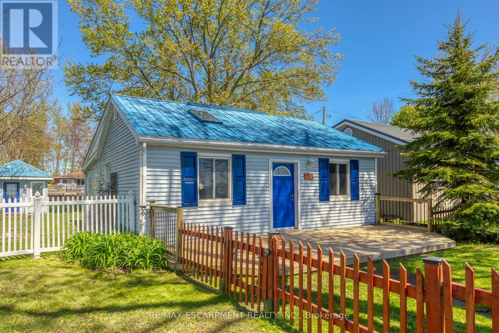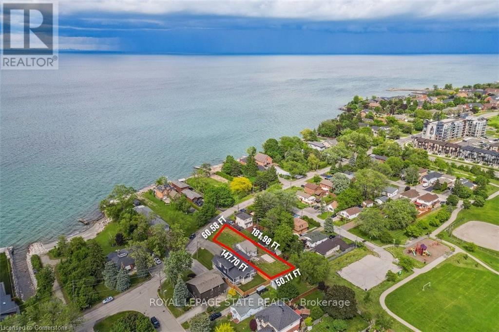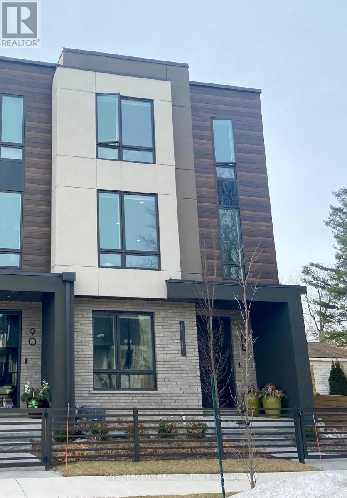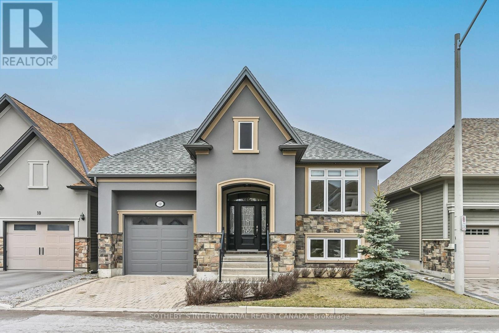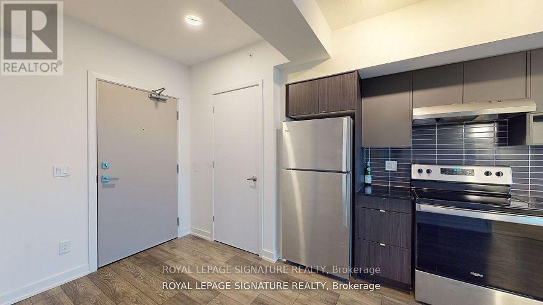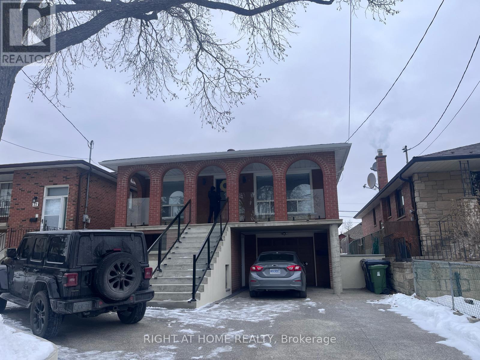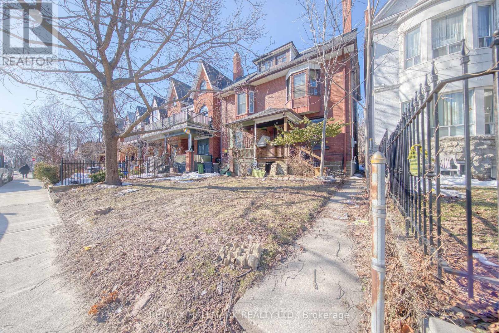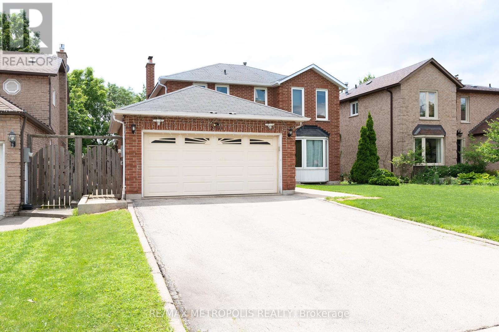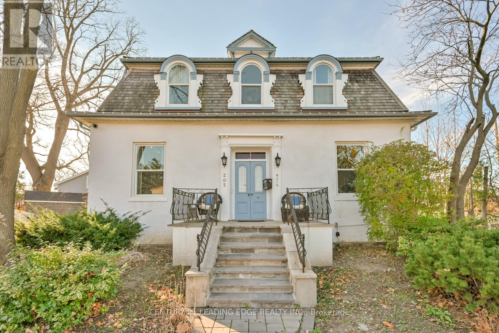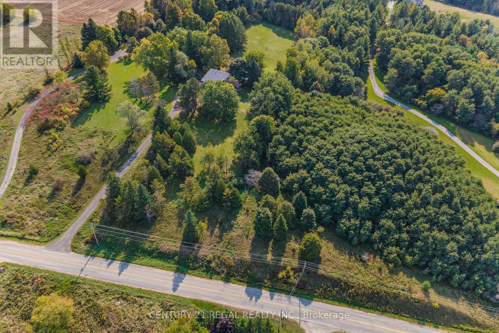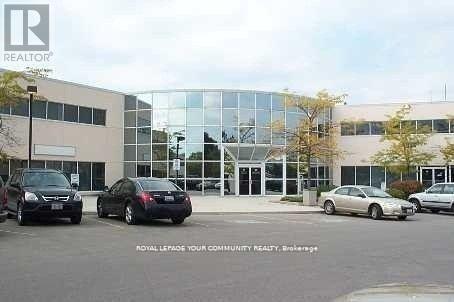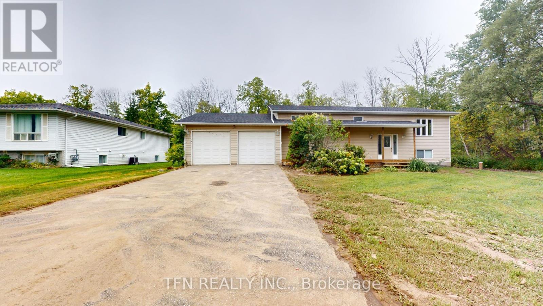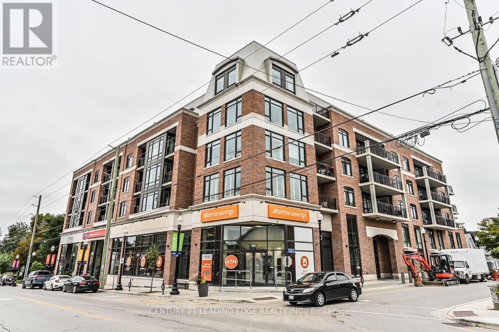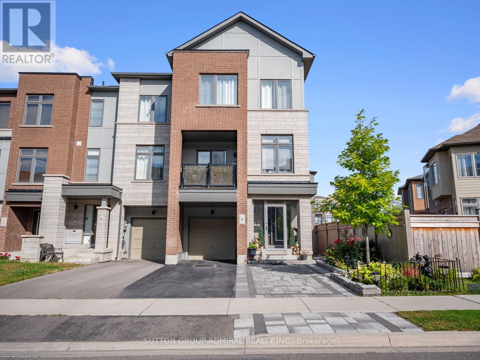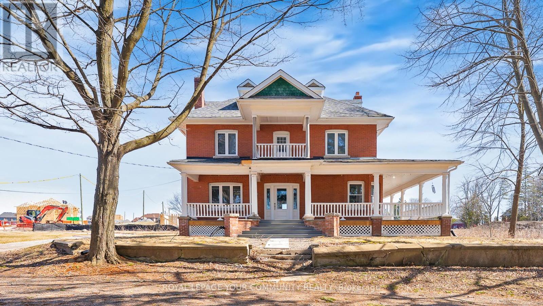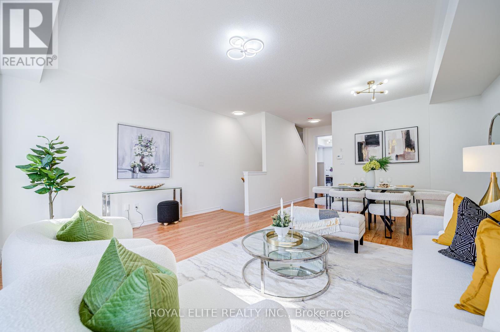815 - 7 Bishop Avenue
Toronto (Newtonbrook East), Ontario
Welcome to The Vogue Condos, a luxury residence in the heart of North York's transit hub, offering a spacious 1-bedroom + den, 1 bathroom unit with 1 parking space and 1 locker. Enjoy direct underground access to Finch Subway Station from P1, with TTC, YRT, and GO Bus services steps away. Located in a top-ranking school zone (Earl Haig SS, Bayview MS, McKee PS), this unit features a large primary bedroom with a double-door closet, a modern kitchen with granite countertops and a breakfast bar, and recent upgrades, including new laminate flooring (2024) and an HVAC system (2020). Maintenance fee covers all utilities, and residents enjoy world-class amenities, including: 24/7 concierge, an indoor pool, sauna, gym, rooftop garden with BBQs, squash/badminton court, games room, study, theatre, and guest suites, plus EV charging stations, bike storage, car wash, and ample visitor parking. With transit at your doorstep and shops, restaurants, and parks nearby, this is an opportunity you don't want to miss! (id:55499)
Housesigma Inc.
809 - 100 Hayden Street
Toronto (Church-Yonge Corridor), Ontario
One Bed + Den Unit with Parking @ Bloor Walk Condo. Functional layouts with bright, open-concept living spaces with spacious den with built-in closet. South exposure. Newly painted and new appliances. Well-maintained building with many amenities: concierge, indoor pool, gym and rooftop BBQ. Conveniently located at Bloor and Church, close to Yonge Bloor Subway. U of T & TMU. Walking distance to Yorkvilles luxury boutiques & dining. (id:55499)
Home Standards Brickstone Realty
Sph2406 - 10 Queens Quay W
Toronto (Waterfront Communities), Ontario
Welcome to a rare gem in downtown Toronto's waterfront! This meticulously maintained, south-west facing unit offers abundant sunlight and protected views. Boasting almost 610 sqft of spacious luxury, this oversized 1 bedroom+den condo is a standout. Meticulously maintained has various upgrades from top to bottom. Brand New Dishwasher and Stove added. Partake in a versatile list of 5 star amenities that put this condo over others in the neighbourhood including a gym, work stations, guest suites, indoor pool, squash court, golf simulator, basketball court, movie theatre, and many more! This building is also home to some of the best Management that promotes safety and cleanliness 24-7.It is within immediate walking distance from coffee shops, groceries, public transit, and pharmacies. Come on in and see for yourself! Make sure to see the amenities on the second floor! Truly 5 star! **EXTRAS** ALL utilities (cable and internet) included in Condo Fees! WOW! Make sure to see the feature sheet in the pictures. Amenities are 5 star and on the second floor. Make sure to see them before you leave, they are truly breathtaking! (id:55499)
Property.ca Inc.
96 Sumbler Road
Pelham (664 - Fenwick), Ontario
Introducing Homes by Hendriks, where exceptional craftsmanship and outstanding customer service converge to create your dream home. Renowned as a reputable builder with an unwavering commitment to quality, Hendriks has established a remarkable reputation in the real estate industry. This enticing opportunity offers more than just purchasing land; it presents an exclusive chance to forge a lasting partnership with Hendriks through a tied build contract. You can be confident that your home will be constructed with the utmost attention to detail and the finest materials. What sets Home by Hendriks apart is their dedication to fulfilling your vision. As a Buyer, you have the liberty to collaborate with the builders and craft a personalized design that suits your unique preferences and lifestyle. From the layout and architectural style to the finishes and fixtures, your dream home will truly be a reflection of your individuality (id:55499)
RE/MAX Niagara Realty Ltd
32 Fallingbrook Drive
Pelham (662 - Fonthill), Ontario
Nestled in the charming town of Pelham is this captivatingly renovated bungalow- a true gem that seamlessly combines modern elegance with timeless character. Positioned on a spacious, 60x120 ft corner lot, the home boasts an expansive yard that invites endless possibilities for outdoor entertaining, leisure, and activities. Step inside to discover a beautifully curated open-concept living space, where every inch of the home exudes exceptional craftsmanship. The heart of the home is the chef-inspired kitchen for an entertainer's dream. Gleaming, custom cabinetry by Del Priore surrounds a stunning central island that serves as both a work of art and a gathering hub. Premium quartz countertops, Bosch stainless steel appliances with induction range, and a designer backsplash come together in a symphony of style and functionality. Whether your'e preparing a gourmet meal or hosting friends and family, this kitchen is the epitome of luxury living.Throughout the home, every room has been thoughtfully renovated with high-end finishes and attention to detail. The living area flows effortlessly into an inviting dining space, or home office, both drenched in natural light and ideal for creating lasting memories with loved ones. Upscale vinyl plank floors, chic lighting fixtures, and custom finishes create a seamless flow from one area to the next, elevating the ambiance throughout.The bedrooms offer a serene escape, with ample closet space, and large windows that frame picturesque views of the surrounding neighbourhood. Each bathroom features elements with modern fixtures, sleek finishes, and designer tiles, creating a sense of relaxation and indulgence. Blending beauty and functionality in a home that is as perfect for quiet moments of retreat as it is for entertaining. Don't miss your chance to experience Fonthill living at it's finest! (id:55499)
Bosley Real Estate Ltd.
6268 Corwin Crescent
Niagara Falls (216 - Dorchester), Ontario
Welcome to this immaculate 2+2-bedroom, 1+1-bathroom bungalow nestled on a quiet street in the heart of Niagara Falls. This completely renovated home offers the perfect blend of comfort, functionality, and modern design. As you enter the welcoming front foyer, you'll immediately appreciate the bright and open family room featuring a large window that bathes the space in natural light and offers pleasant views of the front yard. The updated kitchen impresses with its modern tile backsplash, abundant cupboard space, and generous countertops. Convenient sliding doors off the kitchen lead to a spacious back deck perfect for outdoor entertaining. The thoughtful layout includes a separate dining room for family meals and two generously sized bedrooms on the main floor, accompanied by a full 4-piece bathroom. Downstairs, the fully finished basement extends your living options with a cozy and oversized gathering space featuring a modern electric fireplace. This level also has two additional bedrooms, a 3-piece bathroom, and laundry facilities. The outdoor space is equally impressive with a large deck ideal for family gatherings and BBQs. The fully fenced backyard provides a secure area for children and pets to play, complemented by garden boxes for the green-thumbed enthusiast. Enjoy complete privacy with no rear neighbors. An oversized driveway accommodates up to six vehicles, while the detached garage with separate side entrance offers additional storage or workshop space. Located in a tranquil neighborhood with proximity to excellent schools and amenities, this property provides easy access to Niagara Falls attractions while maintaining its peaceful residential charm. (id:55499)
RE/MAX Niagara Realty Ltd
1625 Dominion Road
Fort Erie (334 - Crescent Park), Ontario
Prime Investment Opportunity! Ideally situated in a high-traffic area of Fort Erie, 1625 Dominion Rd offers 2.2 acres of versatile commercial space, making it an excellent income-generating property. Currently operating as a retail and service hub for landscape materials, rental & construction equipment, and tractor sales & service, this property presents multiple revenue streams. The main 2,700 sq. ft. building features a front-end retail space, a rear workshop, upper-level storage rooms, and an attached greenhouse, providing ample space for various business operations. Additional property highlights include a security system, partial fencing, and two front gates, offering both security and accessibility. With its strategic location, high visibility, and adaptable commercial potential, this property is an outstanding opportunity for investors or business owners looking to expand in a growing market. (id:55499)
RE/MAX Niagara Realty Ltd
83 Sylvadene Parkway
Vaughan (East Woodbridge), Ontario
Discover the ultimate canvas for your dream estate home in East Woodbridge. Nestled on a 1-acre lot along one of the area's most prestigious streets, this property is a builder's paradise! The existing bungalow, sold as-is, with approx. 3100 sf of livable space, offers a comfortable base while you plan your masterpiece. With ample space to accommodate a grand estate home, the possibilities are endless. Envision a luxurious retreat complete with a sparkling swimming pool, an expansive backyard oasis, and even a tennis court for endless entertainment. With this rare opportunity, it's time to dream big and bring your vision to life! **EXTRAS** The property is being sold as is. The Seller, an experienced developer, is open to building a custom home tailored to your specifications, at an additional cost that is mutually agreed upon. (id:55499)
Royal LePage Signature Realty
Lower - 562 Mississauga Avenue
Fort Erie (334 - Crescent Park), Ontario
Nestled on a tranquil street, this never-before-lived-in lower unit showcases premium craftsmanship throughout. The thoughtfully designed space features an open-concept layout that seamlessly connects the kitchen and living areas. Lots of natural light streams through the oversized windows, showcasing the modern interior enhanced by elegant pot lighting. The contemporary kitchen boasts stainless steel appliances and high-quality finishes. The modern bathroom features a stylish 3-piece standup shower, while a private laundry area separate from the main floor offers added convenience. Practical under-staircase storage provides extra space to keep your belongings organized and out of sight. Enjoy your exclusive driveway parking spot. Live comfortably knowing all utilities are included in this exceptional rental property that combines comfort and style with its high-end finishes and practical amenities, making it an ideal place to call home. Available for immediate occupancy. (id:55499)
RE/MAX Niagara Realty Ltd
301 - 421 Fairview Drive
Brantford, Ontario
A Lovely Condo in a Prime Location! Check out this lovely 2 bedroom, 2 bathroom condo in a prime North End location that's across the street from a large plaza and close to all amenities. This spacious condo features a huge living room/dining room combo with lots of natural light and patio doors leading out to a private balcony, a bright kitchen that has plenty of cupboards and counter space, the convenience of an in-suite laundry room, an immaculate 4pc. bathroom, and generous-sized bedrooms with the large master bedroom enjoying a wall of closet space and a private ensuite bathroom. A wonderful unit that's in an excellent secure building in a perfect location with a bank, grocery store, Tim Hortons, and shopping across the street, and close to the mall, Costco, restaurants, and highway access. (id:55499)
RE/MAX Twin City Realty Inc.
#3 - 160 Densmore Road
Cobourg, Ontario
Welcome To Your Very Own Contemporary Retreat Just 5 Minutes from Picturesque Cobourg Beach! Built By One of Durham's Best Builders: Marshall Homes. This Stunning Townhouse Offers the Perfect Blend of Modern Aesthetics & Beachside Charm with Features Often Reserved for Detached Homes! *Main Floor: Step into a Spacious, Modern Beach-Style Main Floor Featuring Ample Natural Light & Contemporary Finishes. The Open-Concept Layout Includes a Large Kitchen with Tons of Storage, Complemented by a Powder Room for Guests' Convenience. B0Additional Storage Closets Ensure You Have Plenty of Space to Organize Your Belongings. *Upper Level: Ascend to The Upper Level, Where Practicality Meets Comfort. Three Very Spacious Bedrooms Await, Including A Primary Bedroom with a Massive Walk-In Closet & An Ensuite Bathroom, Offering A Private Oasis for Relaxation. *Location: Located Just a Short 5-Minute Drive from the Renowned Cobourg Beach, You'll Enjoy Easy Access to Serene Waterfront Views & Recreational Opportunities. Additionally, The Townhouse Is Conveniently Close to All Downtown Amenities, Ensuring You're Never Far from Shopping, Dining, And Entertainment. *Additional Features: Front Parking for Easy Accessibility, Contemporary Beach-Style Architecture, Close Proximity to Parks, Schools, And Public Transit. **EXTRAS** S/S Appliances: Refrigerator, Stove, Microwave, B/I Dishwasher, Washer/Dryer, GB&E, CAC & All Electrical Light Fixtures. (id:55499)
Century 21 Parkland Ltd.
713 Lakeshore Road
Haldimand, Ontario
Ideally located, Attractively priced 2 bedroom Cottage on sought after Lakeshore Road with Beautiful beach directly across the road. Great curb appeal with front deck overlooking the stunning, unobstructed water views, maintenance free vinyl sided exterior, steel roof, shed, ample parking, & fully finished bunkie providing additional room for guests. The interior layout is highlighted by vaulted ceilings throughout the open concept eat in kitchen & front living room area, 2 spacious bedrooms, custom loft area, 3 pc bathroom, & additional family room that was previously used as a 3rd bedroom and provides additional options to suit your needs. Perfectly situated minutes from Selkirk, Fisherville, & Cayuga amenities, & close to popular Port Dover! Relaxing commute to Hamilton, 403, QEW, Niagara, & the GTA! Immediate possession available! Shows really well. Ideal property, Cottage, or Investment. Just move in & Enjoy! (id:55499)
RE/MAX Escarpment Realty Inc.
46 Lakeview Drive
Hamilton (Stoney Creek), Ontario
Amazing opportunity to custom build your dream home on this premium building lot - approx. 60' x 180' irregular. Located in a mature area close to QEW, Redhill, parks, bike routes, and marina. Don't miss these beautiful lake views! Opportunity to custom build with a Tarion registered builder or build your own dream home on this fully services lot. New water, sewer, hydro, and gas at the property line. Vendor take back mortgage available. (id:55499)
Royal LePage State Realty
88 Moody Street
Pelham (662 - Fonthill), Ontario
Stunning Rinaldi Homes corner unit in the Fonthill Abbey! This breathtaking home includes 4 fully finished floors easily accessible in your own private elevator! The third floor features a primary bedroom suite with walk-in closet & gorgeous 5 pc ensuite bathroom, as well as a 2nd spacious bedroom, 4pc bathroom and laundry. The second floor offers 9' ceilings, a beautiful living room with custom electric fireplace, pot lighting, large dining room and a chef's gourmet upgraded kitchen, walk in pantry and powder room (2pc bathroom). From the kitchen you can step out to the large balcony over the garage with privacy features between units and a retractable awning. The ground floor features a bedroom/office, 3 piece bathroom and interior access to the attached 2 car garage. On the lower level you will find a fully finished multi-use recreation room. Other incredible features of this stunning home include oak open riser staircases, remote controlled Hunter Douglas window coverings, engineered hardwood flooring, quartz counters, glass tile, cabinet lighting, heated floors in both ensuite bathrooms and more. The elevator has a warranty for maintenance for the next 4 years. This amazing property is located within walking distance to downtown Fonthill, community & rec centre, shopping, restaurants and trails. Very close to access for the 406 highway. Condo fee of $280 per month includes grounds maintenance (snow removal), water, property management. Please view the 3D Matterport to see how incredible this condo really is. (id:55499)
One Percent Realty Ltd.
513 - 1000 Lackner Place
Kitchener, Ontario
This never lived-in Two Bedroom Two washroom luxury condo is located in the prime Kitchener location. Open concept layout with natural sunlight and large windows/9ft Ceilings. Perfect for relaxation and entertaining. Pot lights. Modern kitchen with stainless steel appliances. Primary bedroom comes with ensuite bath and his and hers closet. Plenty of storage. Spacious 2nd bedroom. Convenient en-suite laundry. Includes one underground parking, and one locker located in the same level as the unit. Window Coverings on order. Pleasant views from private balcony. Located near public transit, parks, shopping, hiking trails, Grand River and scenic trails and major highways. (id:55499)
Royal LePage Signature Realty
80 Spadina Avenue
Hamilton (Gibson), Ontario
Elegant & enchanting Edwardian Foursquare! This home blends historic charm with modern updates. 2.5 storey situated in central Hamilton between Main St and King St. 4 bedrooms, 5 bathrooms and a detached garage. The inviting covered front porch sets the tone for this character-filled home, featuring a leaded glass front door. Welcome inside to authentic hardwood floors, original trim and 9-foot ceilings. Prepare to elevate your culinary experience with this beautifully renovated kitchen that has plenty of cupboard space, granite countertops, an island, stainless steel appliances, as well as access to the fully fenced backyard. The kitchen flows effortlessly through to the formal living room & dining room, where unique pocket doors seamlessly connect or separate these inviting spaces. Convenient powder room on main level, a unique feature in a home of this vintage. Primary bedroom with a large walk in closet, private balcony and a spectacular 4 piece ensuite bathroom with glass shower and double sinks. Two more bedrooms and another full bathroom round out the second level. Upstairs on the third floor, the finished attic, is an additional living area with a bedroom and a 3 piece bathroom - an amazing teen retreat, multi-generational living, home office or an artists home studio. No worries about temperature control, there are 2 furnaces & 2 air conditioners. In the partially finished basement, there is another bathroom - this unique tub would be an awesome plunge tub! Dog lovers might find that this is ideal for bathing their pups instead. Behind the house is a detached single car garage with a large attached garden shed used for a workshop or additional storage. Located only 4 blocks away from Tim Horton's field or a short walk to Gage Park where you can enjoy special community events this summer. Also close to schools, public transit, Ottawa Street for unique shopping & dining experiences & much more. (id:55499)
RE/MAX Escarpment Realty Inc.
38 - 12 Lockside Drive
Peterborough (Otonabee), Ontario
12 Lockside is an immaculate three-bedroom/ three bathroom raised bungalow with custom finishes throughout and "the" Premium Floor plan in the development! This bright and spacious home features an expansive open-concept living, dining and kitchen area with dramatic cathedral ceilings and a cozy gas burning fireplace! Built approximately 10 years ago, this home has been impeccably maintained by the first and only owner. The main level includes a large master bedroom with a four-piece ensuite and walk in closet, a second bedroom with two closets and a neighbouring four piece bathroom, and a bright south facing third bedroom/ study at the front of the house! Hardwood floors throughout! The highly functional lower level with two large bedrooms and an oversized rec room, is incredibly functional and bright with high ceilings and large windows. This home has an incredible amount of storage space and the potential for more in the attached garage that has almost 18 ft ceiling! This inviting raised bungalow is ideal for families, retirees, dog lovers and those looking for a warm, bright and inviting home! For entertainers and multi generational families, this is a must see at over 2500 sq ft of living space! Only a short walk to parklands and the riverside. Enjoy being in a quiet riverside neighbourhood community with easy access to amenities. (id:55499)
Sotheby's International Realty Canada
55 Woodlawn Avenue
Brantford, Ontario
Fantastic 4+1 bedroom home with a spacious and inviting layout! The main floor boasts an open-concept design, featuring a bright living room with laminate flooring and stylish pot lights. The renovated kitchen offers ample space for cooking and entertaining, complete with a spacious eat-in area. Upstairs, you'll find four generous bedrooms and a modern 4-piece bathroom. The finished lower level provides additional living space perfect for a rec room, home office, or guest suite. Step outside to the huge 200 ft deep fenced lot, ideal for summer BBQs, outdoor gatherings, gardening, or creating your own private oasis. Enjoy peace of mind with a newer roof (2021) and fresh paint throughout.A wonderful opportunity to own a move-in-ready home in a desirable location! Don't miss outbook your showing today! (id:55499)
Royal LePage Platinum Realty
24 - 18 Applewood Lane
Toronto (Etobicoke West Mall), Ontario
Welcome to this beautiful Townhome full of upgrades in an upscale Community. This modern homecomeswith a finished basement and and Open Concept Living space with High Ceilings and spaciouskitchen.The huge Primary Bedroom comes with 2 Walk-in Closets & Ensuite. This property also features anamazing 200 sq. ft. Roof Top Terrace which is great for Entertaining! This property is locatedveryclose to Transit, Shops, Parks, Highways & Airport! It also comes with one Underground ParkingSpot! This modern home is perfect for a Family. Book your showing today! (id:55499)
Century 21 Property Zone Realty Inc.
25 Rockford Run
Brampton (Fletcher's Creek South), Ontario
Tucked away in a quiet, family-friendly court, this beautifully renovated home is a true must-see! With an open-concept main floor and a stunning spiral oak staircase, the space feels bright, airy, and inviting. The extra-large bedrooms offer plenty of room to relax, while the primary suite features a walk-in closet and an ensuite bath for a touch of luxury.Sitting on a pie-shaped lot, the backyard is a showstopper-spacious, private, and perfect for entertaining. Plus, the long driveway and no sidewalk mean extra parking space. Inside access to the garage adds everyday convenience.Recent updates include brand-new main floor tiles (just 5 months ago), a refreshed basement kitchen and bathroom (1 year ago), and a full kitchen renovation (6 years ago). The roof and exterior stonework were updated 5 years ago, while the bathrooms and laundry room were renovated 4 years ago.And the location? It doesn't get much better. You're just minutes from Sheridan College, Gurudwara Sahib, shopping plazas, top-rated schools, and major highways. Whether you're commuting, running errands, or enjoying a stroll to nearby amenities, everything is right at your doorstep. (id:55499)
Right At Home Realty
26 - 2696 Lake Shore Boulevard W
Toronto (Mimico), Ontario
Professionally Managed 2 Bedroom 1 Bath, Updated Unit In A Quiet Low-Rise Building. Featuring A Functional Layout With A Eat-In Kitchen, Ample Cabinet Space, Ensuite Laundry, Plenty Of Natural Light And Spacious Bedrooms. Located In The Desirable Mimico Neighborhood In Toronto, Just Minutes From The Lake And With Streetcar Access Right In Front, This Suite Offers Both Tranquility And Easy Access To Local Amenities. **EXTRAS** **Appliances: Fridge, Stove, Washer & Dryer **Utilities: Heat & Water Included, Hydro Extra **Parking: No Parking **Note: Room Dimensions Are Estimates** (id:55499)
Landlord Realty Inc.
A618 - 1117 Cooke Boulevard
Burlington (Lasalle), Ontario
Open Concept 1 Bedroom 1 Bath With 9' Ceilings On The Top Floor Of Station West By Adi Developments With Gorgeous View Of The Escarpment. Mercure Model:592 Sf + 124 Sf Balcony The Unit Includes 1 Parking. Wide Plank Laminate Throughout. Bright Unit With Floor To Ceiling Windows & Sliding Doors To Your Spacious Balcony. Quartz Counters. Gourmet Kitchen with Stainless Steel Appliances. In-Suite Washer/Dryer. (id:55499)
Royal LePage Signature Realty
18 Lackington Street
Brampton (Credit Valley), Ontario
Newer Home in a quiet neighborhood,. great layout, good size rooms, SS Double Door Fridge, SS Stove With Rangehood, SS B/I Dishwasher, Wood Flooring Except Brs, Big Windows For Lots Of Light, Big Lr And Dr, Huge Eat In Kitchen With Patio Door To Backyard, Good Size Bed Rooms, Master With W/I Closet And 5 Pc Ensuite, Great Neighborhood. Close To Schools, Shopping And Transit. (id:55499)
Sutton Group Realty Systems Inc.
20 Omagh Lower Level Avenue
Toronto (Humberlea-Pelmo Park), Ontario
Welcome to Your Professionally Renovated Basement Apartment, On a Quiet Street, With Parking And Ensuite Laundry In A Perfect Residential Neighbourhood.Your New Home Comes Comes With Spacious Living/Dining Area,Brand New 3 Pc Bath and Large Bedroom With Big Above-Grade Windows Creating a Bright and Welcoming Atmosphere in Every Room. The Fully Equipped Kitchen Features a Fridge, Stove, Microwave Ensuring You Have Everything you need to prepare meals with ease. Perfectly situated Home for City Living, You'll Have Excellent Access to Transit Options, Making Your Daily Commute a Breeze. Connect Easily to 401 for Convenient Travel, and Explore Nearby Shopping Malls for all Your Shopping Needs.The Humber River Recreational Trail is just minutes away, offering a scenic escape for walking, jogging, or simply enjoying nature.Experience the perfect blend of comfort, convenience, and serenity in your separate entrance basement apartment.Your ideal home awaits! (id:55499)
Right At Home Realty
Main - 46 Springhurst Avenue
Toronto (South Parkdale), Ontario
Welcome to the Renovated Century Home. Offering 1 Bedroom and 1 Washroom. Close Proximity To Both Queen And King St. Great TTC Options. Steps From The Dufferin Loop. The 504B Gets You To The Downtown Core In Minutes. The Island Airport Is Nearby. Short Stroll To Liberty Village And To The Lake With An Abundance Of Walking And Bike Trails. Easy Highway Access. Separate Entrance & Ensuite Laundry. EXTRAS* Stove, Fridge, Ensuite Washer/Dryer. Tenant Responsible For All Utilities ($150). Tenant Insurance required & 200 Key Deposit. (id:55499)
RE/MAX Hallmark Realty Ltd.
Bsmt - 2180 Sixth Line
Oakville (1015 - Ro River Oaks), Ontario
Legal 3 beds 1 bathroom basement unit. Separated in unit laundry with one driveway parking available. Situated in a quiet, friendly neighbourhood. This unit is close to schools, parks, shopping centres, and public transportation. Experience the best of both worlds with peaceful suburban living and easy access to urban amenities. (id:55499)
RE/MAX Metropolis Realty
2 - 256 Lakeshore Road E
Mississauga (Port Credit), Ontario
Welcome to 256 Lakeshore Road East #2, a bright and inviting 1-bedroom, 1-bathroom apartment in the heart of Port Credit. This thoughtfully designed space offers a comfortable layout withmodern finishes and skylight window that fill the unit with natural light.Located in Mississaugas vibrant Village on the Lake, this prime location offers endlesslifestyle benefits. Enjoy waterfront strolls along the scenic Waterfront Trail, explore PortCredit Harbour Marina, or immerse yourself in local culture with events like the WaterfrontFestival and Southside Shuffle Blues and Jazz Festival.Surrounded by trendy cafes, restaurants, and boutique shops, everything you need is just steps away. Convenient access to the Port Credit GO Station and major highways makes commuting abreeze. Don't miss this fantastic opportunity to live in one of Mississaugas most sought-after neighborhoods! (id:55499)
Exp Realty
310 - 300 Essa Road
Barrie (400 West), Ontario
Welcome to the Gallery Condominiums! Highly sought-after Corner units 1,244 sq ft, This 3 bedroom, 2 bath Open Concept unit with In-Suite Laundry comes with highly desirable 2 Parking Spaces and large locker.Kitchen is equipped with Stainless Steel Appliances including built-in Microwave with Exhaust Vent. Quartz Counter tops, Pantry, Pot/Pan Drawers & Stylish Pendant Lighting Over a Large Island with Additional Storage. Walk out from your Living area to a large Covered Quiet Balcony where BBQ's are allowed & enjoy a Private Peaceful Tree Top View. Generously sized Primary Bedroom, Oversized Windows, Closet Organizer with Bright Large 4 Piece En-suite with Hunter Douglas Blinds. Ample Closet Space with Over sized Windows in each of the other Two Bedrooms. This Property is Ideal for those looking to Downsize or Embrace a Low-Maintenance Lifestyle, or for a small family. Just steps from your door, explore the 14-acre forested park, ideal for a serene hike with your pet. Easy access to Hwy 400 for Commuting. **EXTRAS** 2 Parking spots 1 underground 1 Surface and large locker. (id:55499)
Sage Real Estate Limited
308 - 5 Greenwich Street
Barrie (Ardagh), Ontario
Welcome to Greenwich Village - This 2 bedroom, one bathroom upgraded condo is just under 1000 sqft and overlooks the beautiful conservation park in desirable Ardagh Bluffs. The view alone is priceless. This condo comes with one designated underground parking space with attached locker. Close proximity tp shops, restaurants, schools and the 400 Hwy for easy access to the City or Cottage Country. (id:55499)
Royal LePage Your Community Realty
322 - 60 Mulligan Lane
Wasaga Beach, Ontario
Experience luxury living in this stunning 2 bed 2 bath open-concept unit in the sought after Marlwood Golf Course Community of Wasaga Beach! Featuring a bright and functional layout, this elegant unit boasts a modern kitchen, spacious living area, and private terrace with breathtaking views of Marl Lake and the Golf Course. Enjoy the perfect blend of tranquility and convenience, just minutes from the beach, trails, and local amenities. (id:55499)
RE/MAX Noblecorp Real Estate
202 Main Street N
Markham (Old Markham Village), Ontario
Nestled on a spacious corner lot in the heart of Markham Village, this charming Circa 1870 "Station Master's House" offers a rare opportunity to own a piece of history. Thoughtfully preserved, the home retains its historic character with original wood floors and staircase, soaring 10'6" ceilings on the main level, and elegant 15" baseboards. Period-inspired architectural details, including arch windows with wood shutters, enhance its timeless appeal. A second-floor cupola serves as a skylight, flooding the upper level with natural light. For investors, this property presents a wealth of possibilities. Its flexible layout is ideal for a home-based business, professional offices, or duplex. Alternatively, it easily serve as a single-family residence. Recent improvements, including professional basement waterproofing and sealing in 2021, offer peace of mind and added value. The picturesque exterior features beautifully landscaped lawns and mature perennial gardens, further elevating the property's curb appeal. With ample parking for up to five cars and a convenient ramp for easy access to the main floor, the property is both functional and inviting. Located within walking distance to the GO train, transit, and local conveniences, this exceptional property offers the perfect blend of historic charm and modern potential. Dont miss out on this unique investment opportunity in one of Markham's most desirable neighbourhoods. (id:55499)
Century 21 Leading Edge Realty Inc.
6171 7th Line
New Tecumseth (Beeton), Ontario
Come View this Quiet & Peaceful 5.45 Acre Property with Incredible Views All Around Surrounded By Serene Mother Nature. This 3 + 1 Bedroom Home Has Large Windows Throughout, Providing Plenty Of Natural Light, 15' Ceilings In The Living Room, And Has A Newer Kitchen. Your Private Oasis has Fenced In-Ground Pool with Solar Heating. The Office On The Main Floor Can Be Used As A 5th Bedroom, There Are Perennial Gardens In The Front, Back & Side Yards As Well As Mature Trees Surrounding The Property, & Your Neighbours Are 100 Yards Away On Each Side. This Delightful Home Features A 2 Tiered Deck, 200 Amp Service, A Theatre Room In The Basement, A Wet Bar, Bell Fibe High Speed Internet & A Great Deal Of Storage! Amazing Location- Only 13 Minutes To Highway 400 & Only 3 Minutes To Groceries & Shopping! This Is The One You've Been Waiting For! New gravel driveway (2023), new garage doors (2023), new roof (2024), new siding (2024), new water filtration system (2022), updated flooring (replaced carpet with hardwood) (2022) and new walking trail in forest (2023) (id:55499)
Century 21 Regal Realty Inc.
5 - 30 West Beaver Creek Road W
Richmond Hill (Beaver Creek Business Park), Ontario
Beautifully maintained mixed-use building. Excellent Richmond Hill Location With Many Amenities In The Area. Great Acess to Highways 404 & 407. 1 Drive-In Door. (id:55499)
Royal LePage Your Community Realty
Lower - 1048 Gilmore Avenue
Innisfil (Lefroy), Ontario
Welcome To This Lower Level Unit In A Raised Bungalow. Updated Vinyl Floor, Walking Distance To Lake Simcoe, Minutes To Highway 400 And Everything Is Nearby. All Utilities, Parking And Home Internet Are Included! Private Laundry. Flexible Short Term Is Available. (id:55499)
Tfn Realty Inc.
508 - 6235 Main Street N
Whitchurch-Stouffville (Stouffville), Ontario
Welcome to Pace on Main, Stouffville's most coveted boutique condominium address. This exceptional penthouse suite, features 796 square feet of refined living space, is a true masterpiece. With soaring 9-foot ceilings and expansive windows, the unit is bathed in natural light, accentuating its sophisticated sleek lines and timeless finishes. The open-concept living and dining areas flow effortlessly onto a private balcony, offering panoramic views of the charming town below. The gourmet kitchen features stainless steel appliances, a tile backsplash, under-cabinet lighting, and a spacious island. For those who require a dedicated workspace, the den provides the perfect setting for an office or home study. The generous primary bedroom includes access to the balcony and a luxurious dressing area that leads to the elegant ensuite bath. Take advantage of the buildings amenities that include a games rom, party/meeting room and an outdoor bbq area on the mezzanine level. 1 underground parking space and locker are included with this superb condo unit. Ideally commuter location, this residence is just steps from the GO train station, with convenient access to parks, scenic trails, the library, and the vibrant shops and dining on Main Street. (id:55499)
Century 21 Leading Edge Realty Inc.
308 Petheram Place
Newmarket (Glenway Estates), Ontario
Beautiful Property Located In A Private, Child Safe Court, in Glenway Estates for those who care about the safety and privacy. You can enjoy your morning walk in the park/ walking trail which is just a few steps away. Very bright house with Daylight Throughout. W/O To Large Deck from the kitchen for morning coffees and BBQ nights. Crown Molding, Wainscoting, Spacious Bedrooms With Renovated 5 Pc Bathroom. Renovated Kitchen W/Quartz Counter top With Large Island, Plenty Of Extra Storage. One of the best locations in Newmarket, Near All Amenities, including but not limited to Newmarket Go station, Upper Canada Mall, Home Depo, Costco, Canadian tire, Walmart, lots of chain grocery stores and way much more. Very convenient location. Don't Miss This One. New Hardwood Floors Throughout on the 2nd Floor (2021) **EXTRAS** Fridge, Stove, Washer, Dryer, B/I Dishwasher, B/I Micro/Range wood, Window Coverings, Cac, Cvac & Equip (As Is) GDO & 1 Remotes. Fridge in the basement. (id:55499)
Sutton Group-Admiral Realty Inc.
6 Vantage Loop
Newmarket (Woodland Hill), Ontario
Welcome to 6 Vantage Loop, nestled in the heart of Newmarket. This open-concept townhome offers 3+1 bedrooms and 4 bathrooms in a spacious, sunlit floor plan filled with delightful upgrades. The inviting living and dining area features elegant hardwood floors and a cozy electric fireplace, perfect for entertaining. A grand kitchen boasts stainless steel appliances, a generous breakfast bar, backsplash, pantry, and a walkout to a lovely balcony. The upper level showcases a primary suite with a 4-piece ensuite and walk-in closet, along with two additional spacious bedrooms. The finished basement, with a separate entrance, includes a 4th bedroom and a kitchen, offering potential rental income. Outside, enjoy a fully fenced backyard oasis with a gazebo, garden, and landscaping. Unmatched curb appeal with a new front door entry, a glazed porch and stone walkway. With its warm sense of community and close proximity to top amenities, including schools, parks, Upper Canada Mall, Newmarket Go Station, and Hwy 404, this home is a must-see! **EXTRAS** Roof, Windows, A/C, Furnace (2019). Upgraded lights, additional entrance to the garage, fully fenced backyard and side way, stone patio, driveway and side ways. (id:55499)
Sutton Group-Admiral Realty Inc.
23 Lick Pond Way
Whitby (Blue Grass Meadows), Ontario
***Amazing Location!!! Newly Painted Absolutely Stunning Townhouse! With Finished Basement. Walk Out To Large Deck With Beautiful Gardens. Close To school, Park, Mall, Plazas, Public Transit, 401, Go Station And Much More. (id:55499)
Homelife/future Realty Inc.
5113 Old Brock Road
Pickering, Ontario
Classic Century Home with solid doors, high baseboard trims, hardwood floors thu-out, multiple walk-out to porches and balconies. Make this stunning heritage house your next home. Over 4,000 ft. of incredible above-grade living space. Main floor with 9ft high ceiling, formal living and dining rooms, and private library. Extra large kitchen has brand new never-used stainless steel appliances and huge breakfast area. Spacious second floor boasts four bedrooms plus walk-out to balconies. Primary suite has multiple closets and 5-piece ensuite bath and private balcony. Convenient 2nd floor laundry room with sink, and lots of storage space. Incredible third floor loft has a 3-piece bathroom, gas fireplace, and can work as an additional bedroom or great recreation space. Freshly painted and lovingly maintained over the years. Landlord will be improving the outside landscaping, and adding a brand new three car detached garage this summer, plus multiple car parking on the driveway. Walking distance to parks, school, shops, etc. Too many incredible features to mention! ~ Must see! (id:55499)
Royal LePage Your Community Realty
Basement - 407 Frontier Court
Pickering (Rosebank), Ontario
Exclusive Rosebank location - nestled in the luxurious lakeside area of West Pickering this elegant home offers a brand new, 1-bedroom basement apartment available for rent. This beautiful unit boasts a separate entrance with direct access via a private walkway, ensuring your privacy and comfort. The kitchen is equipped with brand-new stainless-steel appliances, a private ensuite washer/dryer and a modern 3-piece bathroom. Included in the rent are heat, hydro, water, and one parking spot on the driveway, making this an excellent all-inclusive option. (id:55499)
Century 21 Leading Edge Realty Inc.
Main - 546 Phillip Murray Avenue
Oshawa (Lakeview), Ontario
Renovated 3 Bedroom Bungalow With Fully Fenced Backyard. This Home Features Laminate Flooring, Renovated Kitchen W/ Quartz Countertop & New S/S Appliances, Renovated Bathroom, Basement Is Currently Leased Out With A Separate Entrance & Separate Laundry. Conveniently Located Along City Bus Route & 401, Close To School, Shopping, Recreation Center, Baseball Diamond, Lake Ontario & Much More. Main Floor Tenant Is Responsible For 50% Of Utilities (Water, Electricity & Gas). Main Floor Only! (id:55499)
RE/MAX Realtron Ad Team Realty
18 Kingfisher Way
Whitby (Lynde Creek), Ontario
Welcome to this beautiful spacious End Unit townhouse built in 2022 in the heart of the prestigious Lynde Creek community, one of the biggest townhouse well maintained by owner. Never rented out. Professionally sodded backyard. Over 2000 sqft above ground living space with $$ upgrades by builder: upgraded floor plan - added guest/nanny suite with an ensuite 4pc bath and closet on the ground floor, gas stove rough-in gas line in kitchen, light wiring upgrade for pendants above central island. An rough-In 3Pc bath in basement and etc. Unfinished basement provides enough storage and activity area. EV mobile charger (40A 240V circuit and NEMA-1450R receptacle ) in garage. High ceilings- 9 feet ceilings on ground and second floors. Walkout to Deck and sodded backyard from family room. walkout to balcony from primary bedroom, and walkout to deck breakfast area. **Many visitor parkings**. This house is spacious, sun-filled and charming for your family. The location is very convenient, walk to new kids friendly Des NewMan Whitby Park, supermarket, restaurants, pharmacy and etc. Just minutes drive To go station, Hwy 401/412, harbor park, close to Costco, Walmart, hospital, library, sports centre and Whitby downtown. (id:55499)
Royal Elite Realty Inc.
4 - 70 Guildwood Parkway
Toronto (Guildwood), Ontario
Fresh, Clean and Crisp! Ready to Move in! Bright and Spacious 2 bedroom +1, Desirable End Unit Townhouse. High Ceilings, Pot Lights, Freshly Painted Throughout, New Tiles, Entrance, Kitchen and Baths. New Carpet on Stairs and Bedrooms. Wood Floors in Living/Dining Rooms.Updated Kitchen: Countertop, Backsplash with Stainless Steel Appliances. Breakfast Area, Oversized Island, Walk-out To Deck & Fully Fenced Backyard. Upper Level with 2 Bedrooms & Own Ensuites., Direct Garage Access. Park one car in Garage and other car outside in Driveway, 2 car parking. Total square footage, lower, main & upper is 1,564 square feet. Steps to, Shopping Close to all Amenities... (id:55499)
Sutton Group-Associates Realty Inc.
2 - 88 Petra Way
Whitby (Pringle Creek), Ontario
Offers Anytime! Attention First Time Home Buyers. Spacious 2 Bedroom, 2 Bathroom Unit is Located In The Highly Sought After Pringle Creek. Includes 1 Parking Spot and En-suite. The Kitchen comes Complete With Stainless Steel Appliances And Breakfast Bar. Open Concept Living and Dining Area With Access to Balcony. Tons of Natural Light. Primary Bedroom Features A 4pc En-Suite Bathroom and Double Closet.Close to Transit and Go Transit. Don't Miss Out On This Opportunity To Get Into The Market. (id:55499)
Trust Realty Group
133 - 1081 Danforth Road
Toronto (Eglinton East), Ontario
Modern 2-Year-Old Stacked Townhome with Park Views Prime Location!Discover this stunning two-year-old stacked townhome by Mattamy Homes, perfectly situated with scenic park views. Designed for modern living, this home features an open-concept layout, offering a spacious living and dining area that seamlessly flows into a sleek, upgraded kitchen with stylish cabinetry, a chic backsplash, and premium appliances, including an upgraded stove and fridge. Enjoy your morning coffee or unwind in the evening on the walk-out balcony from the main floor. The lower level boasts two generously sized bedrooms, including a primary suite with a 4-piece ensuite. An additional 4-piece bathroom, upgraded blinds throughout, and a conveniently located laundry area enhance both comfort and functionality. This home is within walking distance of No Frills, Shoppers Drug Mart, restaurants, and shopping destinations. Commuters will love the easy access to public transit, including TTC, Kennedy Subway, Eglinton LRT, and the GO Station. Plus, with Highway 401, Scarborough Town Centre, and the upcoming LRT just minutes away, youll enjoy seamless connectivity to the city. Dont miss out on this incredible opportunity to own a stylish, well-connected home in a vibrant neighborhood! (id:55499)
Homelife/miracle Realty Ltd
1351 Fundy #main Street
Oshawa (Lakeview), Ontario
Welcome To This Beautifully Spacious 4-Bedroom, 2-Bathroom Main Floor Unit In The Sought-After Lakeview Neighbourhood! This Bright And Inviting Home Offers The Convenience Of Separate Laundry Facilities And Is Part Of A Legal Duplex In A Prime Location. Nestled In A Peaceful Community, You'll Enjoy Easy Access To Top-Rated Schools, Shopping, And Transit. Dont Miss The Opportunity To Lease This Charming And Well-Appointed Retreat In The Heart Of Lakeview! (id:55499)
RE/MAX Royal Properties Realty
9 - 80 Nashdene Road
Toronto (Milliken), Ontario
presenting an extraordinary opportunity situated within Scarborough's industrial hub. This unique commercial/industrial condominium boasts exceptional potential for investment, offering adaptable usage options and convenient proximity to key routes such as highways 401, 404, and 407, alongside TTC transit hubs and a wide array of nearby amenities. Featuring ample parking, the convenience of drive-in shipping access, and a rear shipping door, this unit caters comprehensively to a variety of business requirements, ensuring smooth and efficient operations. It provides functional spaces, including an office, reception area, washroom, warehouse, and 620 sq ft strong (steel structural flooring) mezzanine with steel stairs. radiant heating Whether you're an investor or a business owner in need of operational space, this property presents a promising opportunity, Please Note The Current Business Or Name Is Not For Sale **EXTRAS** office room , 1 washroom, with reception area at the front .18.5 ft high ceiling industrial area with drive- in door and 1 man door on the back.... as well 2 exclusive parking and plenty of visitors parking....... (id:55499)
RE/MAX Ace Realty Inc.
1109 - 100 Hayden Street
Toronto (Church-Yonge Corridor), Ontario
***Design Alert! This 2 bed plus den is easily converted to a 3 bed! See attached Floor Plans! *** Tucked away on a quiet cul-dec-sac, this well managed and well maintained boutique building is just steps away from one of the most vibrant intersections in the city. Super spacious, this one-of-a-kind condo is freshly painted, polished; move in ready for some or ready for a refresh for others. A sought-after corner unit with a split plan (one bedroom in the east corner and the other in the west) this 1122 square foot condo is the largest you will find on the 11th Floor. South facing AND west facing, you can enjoy the sunshine during the day and the city lights at night. Every room has an unobstructed view looking towards the lake as do BOTH balconies. You read that right, there are two bow -front balconies; one for coffee and one for cocktails! On a clear day, you can see King and Bay! Restaurants, shops, museums, and entertainment are just minutes away. Get to where you want to go on transit. Or by car, you can head out of town in a hurry. Comes with parking, a locker, a hand full of awesome amenities and convenient concierge services. This unit is perfect for first time buyers, singles, friends, couples (with or without kids) or down sizers looking for one level living. There is flexibility for your future! This truly unique unit has been enjoyed as a 2 bedroom with an oversized office since it was first built BUT it was designed as a 3 bedroom so it can be easily converted to one! Floor plans are attached to the listing so you can compare the two layouts. A few of the options: 1. Keep the open den for an office, or make it your dining area, yoga space, music lounge, art studio etc. 2. Install one wall for a semi- private space 3. Or add four walls and a door to create the 3rd bedroom or even a gym! Come and take a look! (id:55499)
Sutton Group Old Mill Realty Inc.


