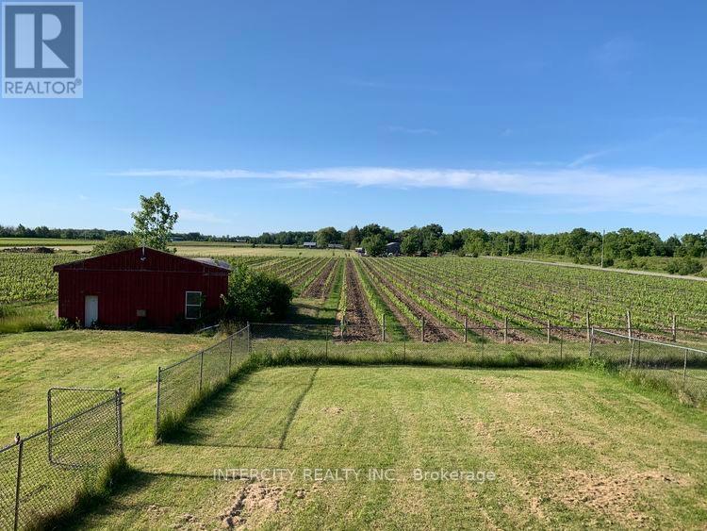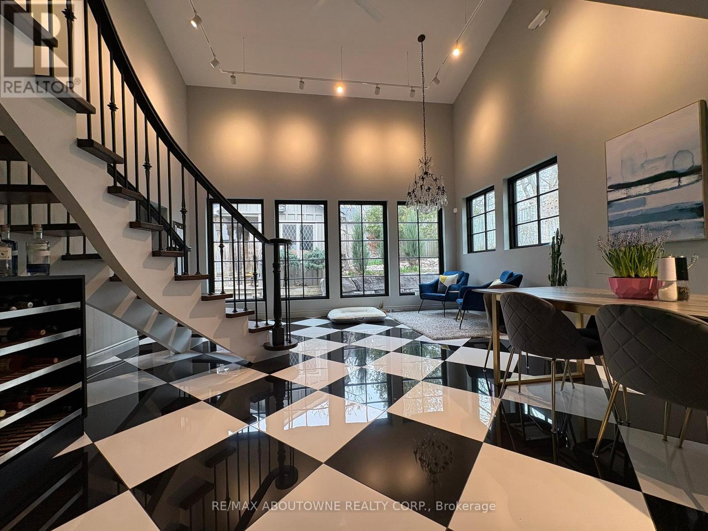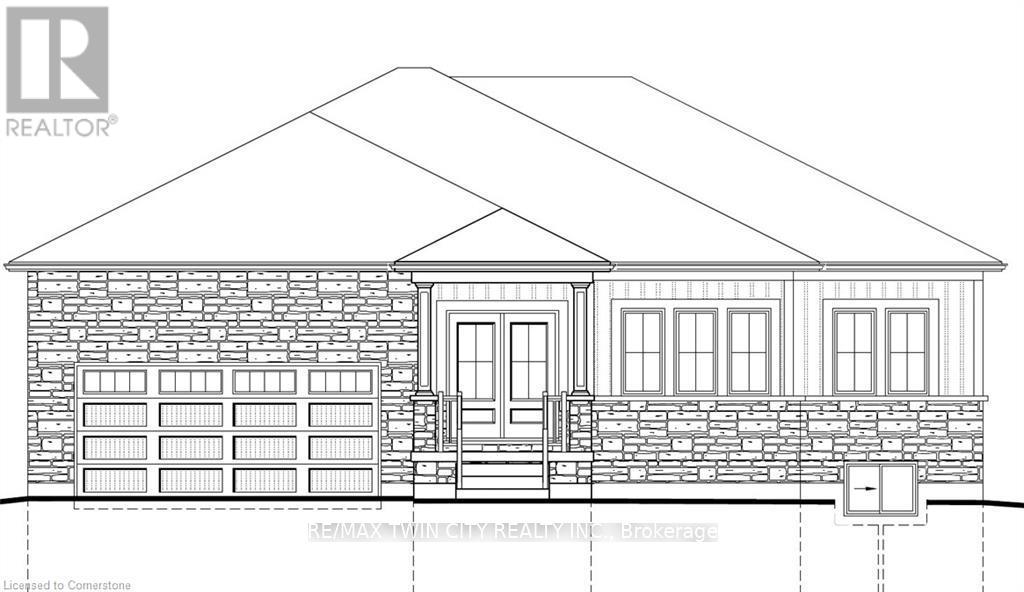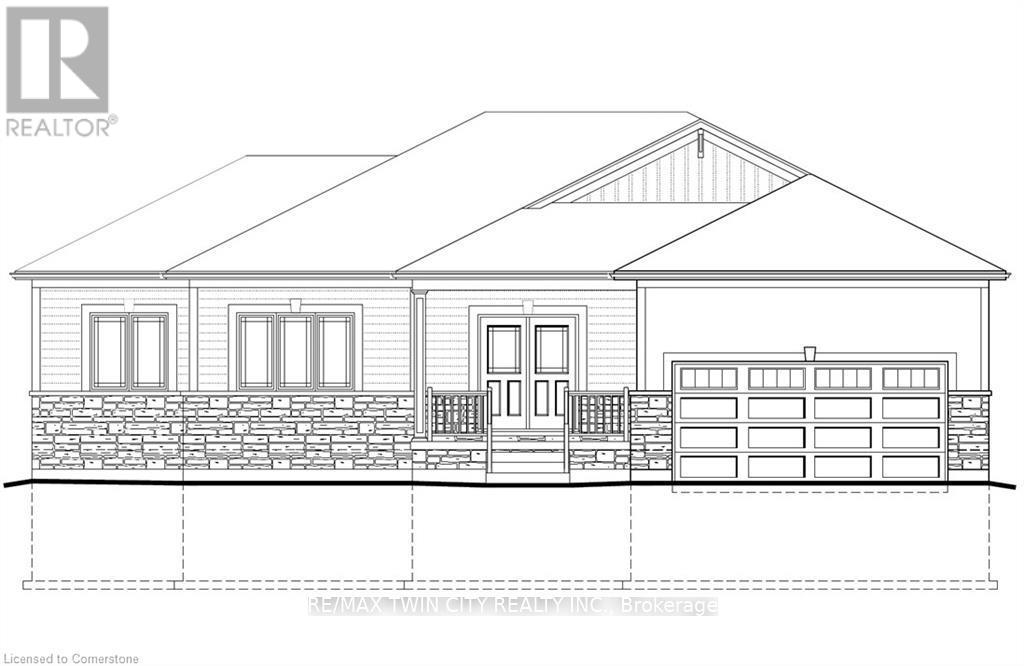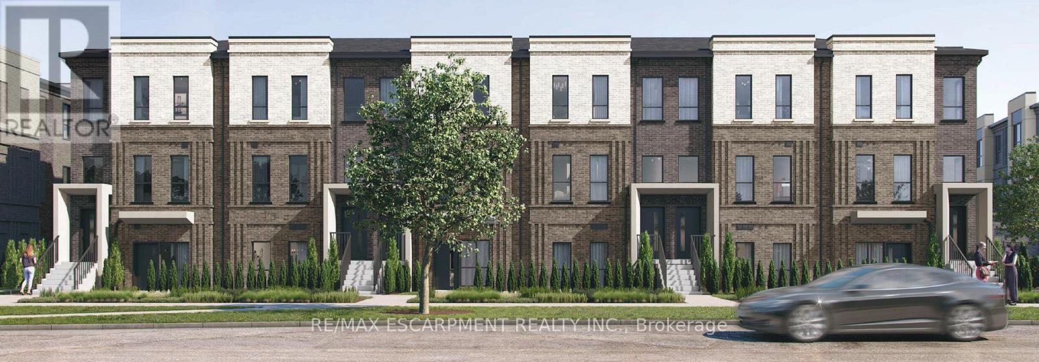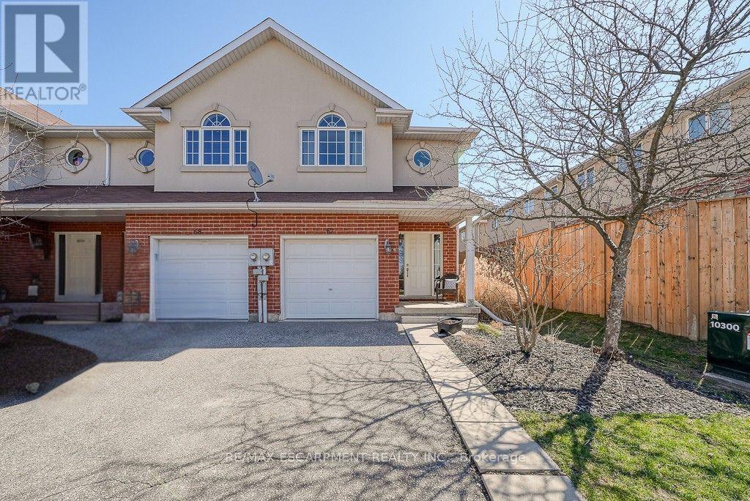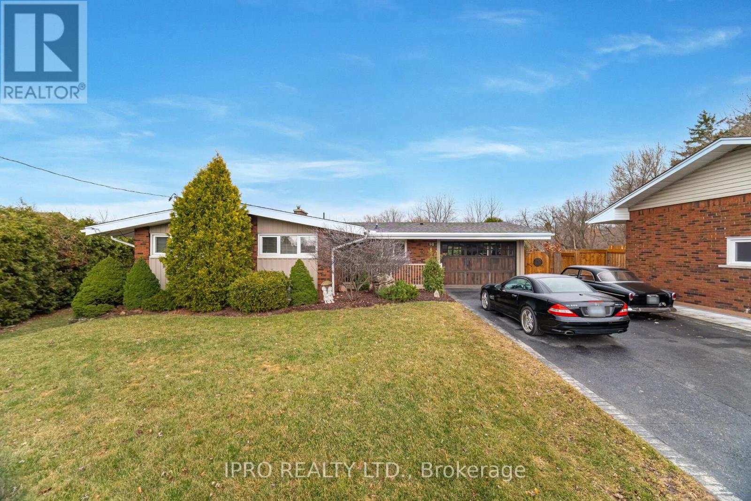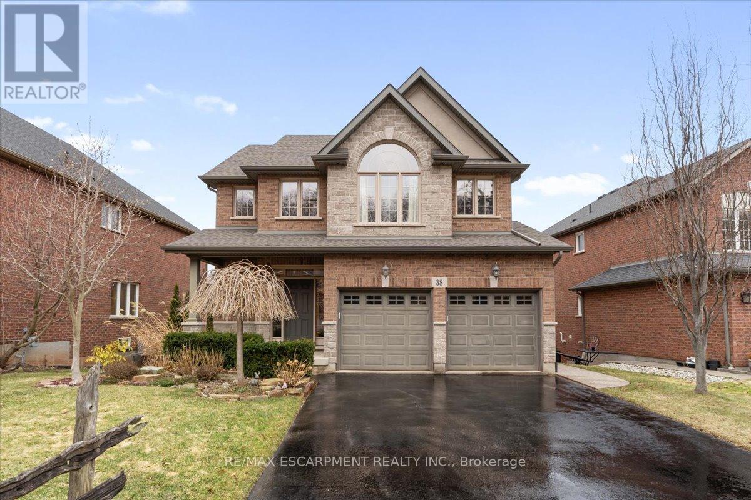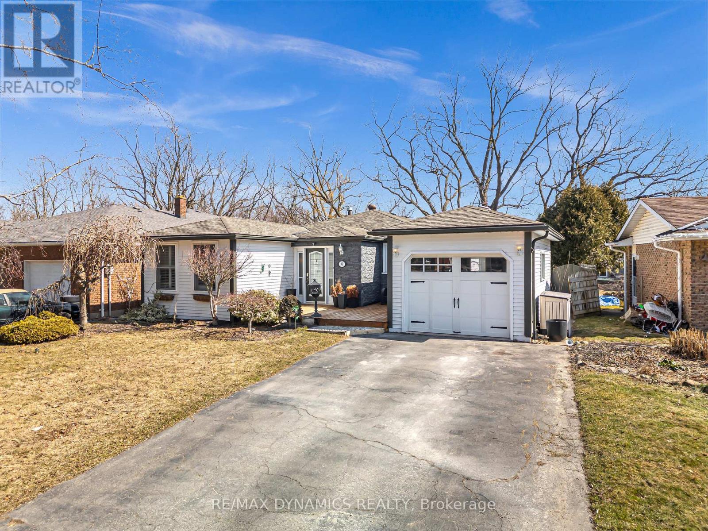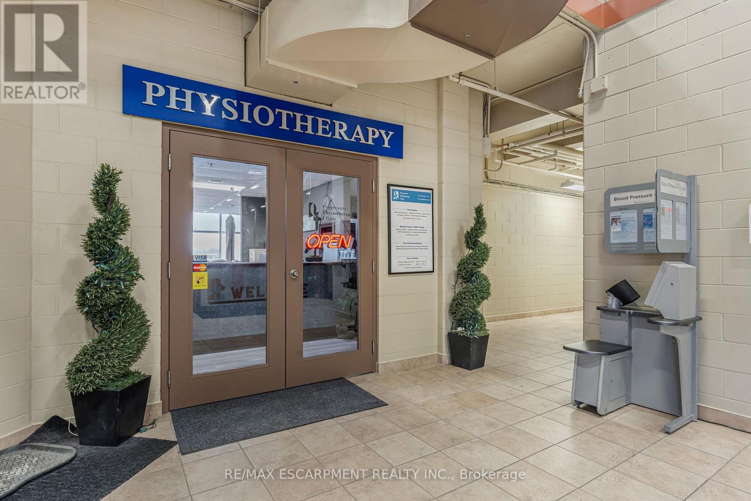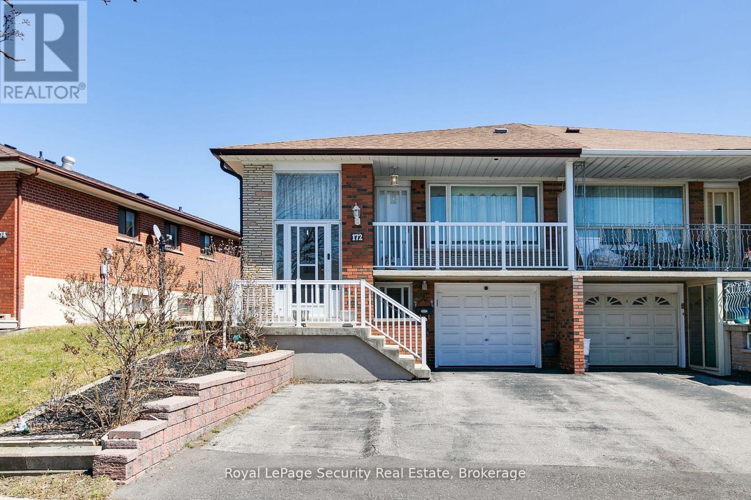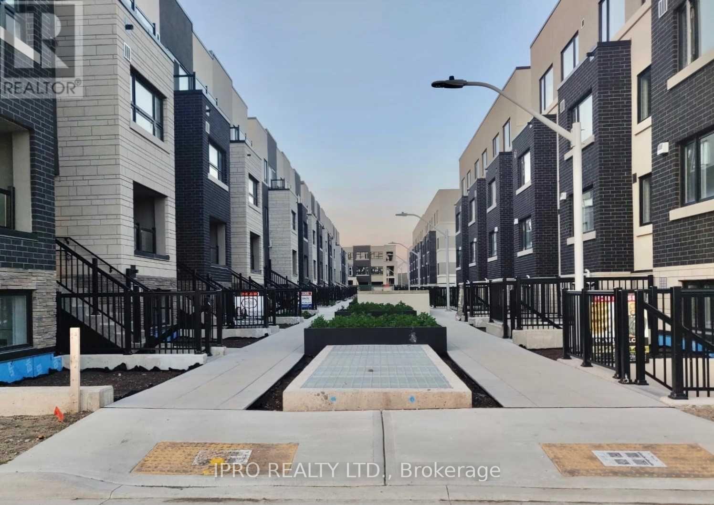450 Queenston Road
Niagara-On-The-Lake (St. Davids), Ontario
Welcome to 450 Queenston Road, Niagara-on-the-Lake, Nested on 16.5 acres in one of Ontario's most picturesque wine regions, this exceptional property offers the perfect blend of rural tranquility and modern comfort. Whether you are seeking a peaceful country retreat, hobby farm, or investment opportunity, this versatile estate delivers on all fronts. Step inside this beautifully maintained bungalow featuring a spacious open-concept layout. The main level boasts 2 generous bedrooms, a den/family room, and a cozy fireplace that creates a warm and inviting atmosphere. The finished walk-out basement offers an additional one bedroom, a separate entrance, full bathroom, ideal for multi-generational living or potential rental income. Enjoy year-round comfort with forced air natural gas heating and central air conditioning. The property is designed with accessibility in mind and includes thoughtful touches throughout. Outside, the charm continues with a classic brick exterior, a large barn, and expansive grounds perfect for agricultural or recreational use. A private driveway and ample parking. With municipal water, hydro, gas, and high-speed internet available, you can enjoy country living without compromise. Located minutes from the heart of Niagara-on-the-Lake, you'll enjoy easy access to award- winning wineries, golf courses, local schools, and the Outlet Collection at Niagara. This rare offering is a must-see for those seeking space, privacy, and opportunity. (id:55499)
Intercity Realty Inc.
80 Elgin Street N
Cambridge, Ontario
Welcome to 80 Elgin Street N quietly situated in one of East Galt's desirable neighbourhoods. This beautiful one and a half storey home features over 1,600 sq. ft. of total living space, a finished lower level, a walk-out to the deck and an enclosed lower level sunroom. Entering the home, you are greeted by the bright and airy living room allowing for lots of natural light. The kitchen offers updated cabinetry, tile backsplash, SS appliances and a wrap around counter for additional space for meal prep. The dining area lets you host family dinners with ease- or simply enjoy barbecuing on the deck creating the ultimate outdoor dining experience. You will also find a full four-piece bathroom on the main level with a soaker tub for a relaxing evening after a long day at work. The upper level features three bedrooms and a two-piece powder room, perfect for your family's comfort. The lower level offers a finished recreational room that is great for additional living space for entertaining with an electric fireplace, a den- perfect for a home office and a utility room with laundry facility. The fully fenced rear yard provides ample space for any kids and pets. You will also find a separate entrance to the home as well as a stairs/deck leading you down to the backyard. With complete rear privacy, surrounded by mature trees. Conveniently close to public transit, shopping amenities, within walking distance to schools and minutes to downtown Cambridge, don't miss your opportunity to call 80 Elgin Street N home. (id:55499)
Sotheby's International Realty Canada
C - 181 King Street
Guelph (General Hospital), Ontario
Welcome to 181 King Street, where you will find elegance, uniqueness, and comfort in this 1500+sqft home. This home is within Guelph's General Hospital neighborhood, just a 5-minute walk to the hospital. Its exemplary design was overseen by a renowned Canadian designer with a vision for the space to create scale and elegance and to pair with the area's historical value. Upon entry of the home, you will find an upscale kitchen with gas stove, granite countertop, and stainless-steel appliances. The dining area overlooks the garden and is a place for wonderful conversation under the ornate chandelier. The spacious living room features a fireplace and overlooks the front garden of the house. The winding staircase takes you to the second level, where you will first find a reading nook to sit, relax and read. The primary bedroom can fit a king-sized bed, opens to below and presents a balcony feeling. The main bath features elegance with heated floors and a heated towel rack and dedicated in-suite laundry. The kitchen, main floor washroom, and great room all have heated flooring to enjoy. Complete with one dedicated parking spot and an EV charger, this unique luxury home is ready for you to move in and enjoy. Available for move in July 1. (id:55499)
RE/MAX Aboutowne Realty Corp.
24 Grandville Circle
Brant (Paris), Ontario
Stunning 4-Bed, 4-Bath Detached Home Located In The Heart Of Paris, Ontario. Built In 2021,This All-Brick Carnaby Home Is Packed With Upgrades And Nestled On A Gorgeous Lot With No Rear Neighbors. Home Features An Elegant Double Door Entry, 9Ft Ceiling, Oak Staircase, Pot-Lights and Hardwood Floors Throughout The Open-Concept Main Floor. The Kitchen Boasts Quartz Counters, and a Kitchen Island perfect For Entertaining! Upstairs, Enjoy The Convenience Of An Upstairs Laundry, Spacious Bedrooms, Primary Suite With A W/I Closet And Ensuite Bath. The Basement Features Oversized Windows And A Separate Entrance, Offering Endless Potential For A Future In-Law Suite Or Income Opportunity. Family Friendly Neighborhood Close to Schools, Shopping Area, And Other Amenities. (id:55499)
Century 21 People's Choice Realty Inc.
4047 Highland Park Drive
Lincoln (Beamsville), Ontario
5 UPPER BEDROOMS. WALKOUT BASEMENT. CHEFS KITCHEN & BUTLER PANTRY. COVERED PORCH. This stunning luxury home nestled on the beautiful Beamsville Bench sits in the heart of wine country with views of Lake Ontario and the Toronto skyline. Built just three years ago by Losani Homes, this JEWELL II floorplan on a 50' wide lot features a rare 5-bedroom layout on the second floor. This home is perfect for growing families who work from home. The main level is modern and elegant with an oversized living room, dining room, chef's kitchen, and soaring butler's pantry. The unfinished walkout basement is perfect for an in-law suite, home gym, or vibrant entertaining space - perfect for multi-generational living or additional room for everyone. Located amidst world-class wineries, restaurants, and stunning landscapes, you're just minutes from all Beamsville's best shops and downtown. Don't let this opportunity slip away. (id:55499)
Exp Realty
498 Bankside Drive
Kitchener, Ontario
Welcome to 498 Bankside Drive an impeccably renovated 3+1 bedroom corner townhouse that masterfully combines modern elegance with functional living. This home boasts a host of luxurious upgrades, including brand-new appliances, a state-of-the-art AC system, and energy-efficient windows backed by a 25-year warranty, ensuring unparalleled comfort and peace of mind. The fully finished walk-out basement, featuring a separate entrance, offers endless possibilities from additional living space to an ideal in-law suite. Inside, you'll be captivated by the expansive, freshly updated interior that effortlessly flows from room to room, each bathed in natural light thanks to the home's corner lot position. The private backyard oasis is perfect for both relaxation and entertaining, and the thoughtfully designed storage shed is ideal for all your tools and outdoor essentials. Nestled in the highly coveted Beechwood Forest neighborhood, this home enjoys the added benefit of backing onto serene greenspace with no rear neighbors. Experience the tranquility and privacy, while still being just minutes from top-rated schools, parks, shopping, and convenient access to Hwy 401 for easy commuting. With every detail meticulously designed, this move-in-ready gem is a rare find. Seize the opportunity to call this exceptional home yours schedule your private tour today! (id:55499)
Century 21 Property Zone Realty Inc.
147 Saunders Street
North Perth (Elma Twp), Ontario
Welcome to 147 Saunders Street a to-be-built, luxury single detached home by Reid's Heritage Homes, perfectly situated in the charming and fast-growing Atwood Station Community! This home is currently to be built, offering buyers a unique opportunity to choose their own décor colours and interior finishes a truly personalized experience to suit your taste and lifestyle. Step into style with thoughtfully selected engineered hardwood flooring (included!) that will flow seamlessly through the open-concept great room, kitchen, and dining area setting the tone for both upscale entertaining and relaxed everyday living. The smartly designed layout offers a seamless flow that's both functional and beautiful. With 1,718 sq ft of finished living space, the home features three spacious bedrooms, offering ideal flexibility for families, guests, or even a stylish home office. The primary suite will be your personal retreat, complete with a private ensuite that adds a touch of everyday luxury. And there's more the unspoiled basement is loaded with future potential, featuring large egress windows that flood the space with natural light, plus a 3-piece rough-in bathroom, making it easy to expand your living space as your needs grow. Whether you're searching for your forever home or your next great investment, this home offers the perfect mix of modern design, future potential, and timeless comfort. Don't miss your chance to own a piece of luxury in the sought-after Atwood Station Community. (id:55499)
RE/MAX Twin City Realty Inc.
143 Saunders Street
North Perth (Elma Twp), Ontario
Welcome to 143 Saunders Street a stunning, brand new luxury single detached home crafted by Reid's Heritage Homes, located in the highly sought-after Atwood Station Community! Step inside and be instantly impressed by the engineered hardwood flooring that flows effortlessly through the open-concept great room, kitchen, and dining area, setting the stage for both elevated entertaining and everyday comfort. This thoughtfully designed layout offers a seamless transition between spaces, making it the perfect place to gather, relax, and live in style. With three spacious bedrooms, this home is ideal for families or anyone looking for a cozy yet sophisticated retreat. The primary suite comes complete with its own private ensuite bathroom, adding a layer of luxury and convenience. Offering over 1,650 sq ft of beautifully finished living space, this home also features an unspoiled basement, loaded with potential and already equipped with egress windows and a 3-piece rough-in for a future bathroom ideal for adding a guest suite, rec room, or whatever your heart desires! Whether you're just starting out or looking to upgrade, this home delivers the perfect combination of functionality, elegance, and future potential. Don't miss your chance to own a piece of luxury in the sought-after Atwood Station Community. (id:55499)
RE/MAX Twin City Realty Inc.
6 - 70 Kenesky Drive
Hamilton (Waterdown), Ontario
Brand new stacked townhome by award-winning developer New Horizon Development Group! This 3-bedroom, 2.5-bath home offers 1,362 sq ft of modern living, including a 4-piece ensuite in the principal bedroom, a spacious 160 sq ft private terrace, single-car garage, and an open-concept layout. Enjoy high-end finishes throughout, including quartz countertops, vinyl plank flooring, 12x24 tiles, and pot lights in the kitchen and living room. Just minutes from vibrant downtown Waterdown, you'll have access to boutique shopping, diverse dining, and scenic hiking trails. With easy access to major highways and transit including Aldershot GO Station you're never far from Burlington, Hamilton, or Toronto. (id:55499)
RE/MAX Escarpment Realty Inc.
67 - 20 Mcconkey Crescent
Brant (Brantford Twp), Ontario
Stunning 3-bedroom, 2.5-bath freehold end-unit townhome at 67-20 McConkey Crescent in Brantford. This exceptional floorplan has a spacious foyer leading to a gorgeous open-concept kitchen, complete with ample storage, and a functional island. Massive main-floor deck private retreat for entertaining or relaxing. Upstairs, find three bedrooms, including a primary suite with a walk-in closet, picture window, and luxurious private ensuite. Two full bathrooms add convenience. The finished basement boasts a large rec room. Close to parks, schools, shopping, restaurants, and highways everything just minutes away. (id:55499)
RE/MAX Escarpment Realty Inc.
94 West 32 Street
Hamilton (Westcliffe), Ontario
Discover 94 West 32nd Street, nestled in Hamilton's coveted Westcliffe neighborhood. This fully permitted renovated legal duplex offers an exceptional opportunity for homeowners and investors alike. The main residence features a thoughtfully designed layout with three spacious bedrooms, a full bathroom, a convenient powder room, and an upper-level laundry facility. The heart of the home boasts a custom-designed kitchen adorned with premium finishes and bespoke cabinetry, seamlessly flowing into the living and dining areas. The lower-level apartment, accessible through a separate entrance, presents a comfortable one-bedroom suite complete with a full bathroom and its own laundry amenities, ensuring privacy and convenience for tenants or extended family members. Situated in a tranquil, family-friendly area, this property is mere steps away from top-rated schools, lush parks, and efficient public transit options. Outdoor enthusiasts will appreciate the proximity to scenic trails and the renowned Chedoke Stairs, perfect for hiking and biking adventures. Additionally, the vibrant local community offers a variety of shopping centers, dining establishments, and entertainment venues, all within easy reach. Experience the perfect blend of contemporary design and prime location, a true gem in Hamilton's real estate landscape. (id:55499)
RE/MAX Escarpment Realty Inc.
88 Strathroy Crescent
Hamilton (Waterdown), Ontario
Stunning home in an established family friendly neighbourhood. 4+1 bedrooms and 3.5 bathrooms, with over 3,000 sq/ft of finished space, this home is designed to accommodate the needs of any family. The bright eat in kitchen features quartz countertops, stainless steel appliances including a gas stove, a pantry, pot & pan drawers. Beautiful hardwood floors flow through the dining, family & living rooms. The formal dining room features a coffered ceiling and a pocket door for privacy when entertaining. Relax by the double-sided fireplace in the family room. Upstairs, you'll find an oversized primary suite featuring a double door entry & a luxurious renovated ensuite with a soaker tub, separate glass shower and double sink vanity. Additional bathrooms include a newly updated powder room and a 4 pc main bathroom. The fully finished basement features a rec room, a bedroom with a large closet, a 3 pc bathroom, a cold cellar & ample storage space. The interlock patio creates a perfect entertaining space, while the 6 person hot tub with pergola offers year round relaxation. The fully fenced yard with gates on either side ensures privacy and security and the sprinkler system makes maintenance a breeze. The home features updated garage doors and a concrete driveway. The main floor laundry room offers storage & garage access. Don't miss the opportunity to make this exceptional property your own! (id:55499)
Royal LePage State Realty
66 - 590 North Service Road
Hamilton (Lakeshore), Ontario
Incredible freehold townhome in the heart of Fifty Point/Community Beach! Its nestled in a cozy little neighborhood, surrounded by friendly neighbors. This executive-style townhome has been totally revamped, turning it into a chic and modern oasis with top-notch, contemporary touches. Spanning 1,310 square feet, the open-concept main level boasts nine-foot ceilings and features a spacious dining room with custom cabinets, a bright living room that opens to a private balcony with no obstruction to your view, and a custom kitchen renovation has been done with the utmost care and attention to detail. Unlike builder-grade finishes, this townhome boasts luxury vinyl wide plank floors, accent walls in the kitchen and dining, new custom kitchen cabinets, drawers, and fixtures, stainless steel appliances, custom-built-in cabinets in the dining room, high-quality light fixtures, smooth ceilings, upgraded bathrooms, and much more. Unlike builder-grade finishes, this townhome boasts luxury vinyl wide plank floors, accent walls in the kitchen and dining, new custom kitchen cabinets, drawers, and fixtures, stainless steel appliances, custom-built-in cabinets in the dining room, high-quality light fixtures, smooth ceilings, upgraded bathrooms, and much more. The townhomes location is simply unbeatable, offering easy access to all amenities, including shopping, dining, Fifty Point Conservation, parks, Go Transit, and the lake. Its also just seconds to the QEW. Best regards. (id:55499)
Century 21 Best Sellers Ltd.
27 Gladiola Drive
Hamilton, Ontario
Nestled in one of Carlisle's most sought-after neighbourhoods, this 4+1 bedroom, 3.5 bath home offers approx. 4,225 sq. ft. of beautifully finished living space. With an updated kitchen, bathrooms, there are just too many upgrades to list, this home perfectly blends modern style with everyday comfort. The true showstopper is the backyard retreat. Spend your summers lounging by the inground pool, soaking in the hot tub, or hosting family BBQs under the gazebo, all while surrounded by the calming sounds of the pond and fountain. An outdoor speaker and stereo system sets the perfect ambiance, while the irrigation system keeps the gardens lush and vibrant. Just minutes away, enjoy scenic trails, parks, and Carlisle's charming downtown with its quaint shops. This property offers a rare combination of luxury, tranquility, and convenience a perfect place to call home. (id:55499)
RE/MAX Escarpment Realty Inc.
408 - 112 King Street E
Hamilton (Beasley), Ontario
This spacious 2-bedroom, 2-bathroom unit, at 1,012 sqft, is one of the largest in the prestigious Royal Connaught building. Ideally situated close to hospitals, universities, and downtown, its just a short walk to the GO Station, the Art Gallery of Hamilton, Hamilton Place, Jackson Square Shopping Centre, the Hamilton Farmers Market, and James Street North, with its array of shops, restaurants, cafes, and businesses. The unit boasts 9-foot ceilings, a balcony and floor-to-ceiling windows. It features stainless steel appliances, engineered hardwood floors, and is completely carpet-free. Just steps away from a beautiful outdoor terrace, you can relax by the outdoor fireplace or host a BBQ with friends and family. The building offers a range of excellent amenities, including a media room, exercise room, social gathering areas, party room, and a roof garden. Enjoy a luxurious lifestyle, with public transit, shops, restaurants, McMaster University, cinemas, and vibrant urban villages all within walking distance. The unit also includes one storage locker (on the same floor, right next to the unit) and one underground parking space. What are you waiting for, book your appointment for viewing now! (id:55499)
Keller Williams Edge Realty
90 Mountain Avenue N
Hamilton (Stoney Creek), Ontario
PRIME INVESTMENT OPPORTUNITY! Welcome to one of the best properties located in Olde Stoney Creek. Professional AAA+ tenant would love to stay. Property has been meticulously maintained inside and out. Rental income $5000/month, never any hassle. Over $350,000 spent in renovations. 2400 sq ft of living space. A complete main floor do-over with new kitchen, new bathrooms (1 with a steam room), hardwood throughout and walkouts to picturesque backyard. 2 kitchens, 2 laundry rooms, new garage (1.5 car) with cedar garage door. Brand new double aggregate driveway. New back deck with glass railing spanning entire width of home overlooking backyard & pool. Stunning backyard paradise, sun-drenched all day, with over 1/4 acre backing onto wooded ravine and creek. Spacious lower level with large picture windows looking out to pool, backyard and ravine. Separate entrance. Backyard oasis provides nature, peace and tranquility at your doorstep while being just 5 minutes from town and all amenities. New GO Train line to Union Station 5 min. away & scheduled to start running this year. Too many upgrades to mention, see attached Upgrade Sheet. (id:55499)
Ipro Realty Ltd.
27 - 120 Vineberg Drive
Hamilton (Chappel), Ontario
Welcome To Chappel Estates, A Stunning 4-Bedroom, 3-Bathroom Home With Thoughtfully Designed Living Space*The Main Floor Boasts A Bright Open-Concept Layout, Featuring A Modern Kitchen With A Breakfast Area, A Spacious Living Room, And A Dedicated DenPerfect For A Home Office*Upstairs, You'll Find Four Well-Sized Bedrooms, Including A Luxurious Primary Suite With A Walk-In Closet And Ensuite Bath*Located Near Parkway, Parks, Recreation Centers, Trails, Schools, And Medical Facilities, This Home Blends Comfort And Convenience In A Sought-After Neighborhood*End Unit Townhouse*Don't Miss Out!* (id:55499)
Exp Realty
38 Bell Avenue
Grimsby (Grimsby East), Ontario
A perfect blend of sophistication, comfort, charm & location for those looking to enjoy the best of Niagara living. Located on a quiet dead-end street just steps from Dorchester Estates Park, this 2,383 sq ft home features an open-concept main floor with a bright eat-in kitchen, formal dining room, & spacious living area. Upstairs, the home reveals a private retreat featuring three bedrooms. The luxurious master suite boasts a 5 pc ensuite & ample closet space, while a tastefully designed 4 pc bathroom serves the additional bedrooms. An inviting loft area, perfect as a home office or creative studio, offers captivating views of the majestic Niagara Escarpment, ensuring an inspiring backdrop for both work & leisure. The walkout basement is flooded with natural light and includes a bathroom rough-in- offering excellent potential for an in-law suite. The possibilities for this space are endless. Step outside to an entertainers haven. The exposed aggregate patio, aggregate stairs down the side of the house, & a beautiful covered deck accessible from the kitchen make for perfect summer BBQs & gatherings. The in-ground sprinkler system keeps the lush landscaping effortlessly maintained, while the heated garage adds everyday comfort & convenience in the colder months. Set in one of Grimsby's most sought-after neighbourhoods, this home offers quality finishes, a functional layout, & proximity to parks, schools, shopping, & QEW access. (id:55499)
RE/MAX Escarpment Realty Inc.
42 Westgate Park Drive
St. Catharines (Lakeshore), Ontario
A Rare Gem Just Steps from the Lake! Absolutely stunning and meticulously maintained 3+1 bedroom, 1+1 bathroom bungalow is a true Beauty! Offering the perfect blend of elegance, comfort, and functionality. Located in one of St. Catharines most sought-after neighborhoods, this home is just steps from the waterfront beauty of Port Dalhousie, with its vibrant marina, trendy cafes, Niagara on the lake, Michigan& Sunset Beach, Niagara Falls, Shopping Outlets and much more. Step inside this stunning home and experience a bright, open-concept eat-in kitchen that flows seamlessly into a sunken living room. The stylish modern kitchen is complemented by three bedrooms, newly upgraded floors, fresh paint, and modern light fixtures. A private office provides the ideal space for remote work or a quiet study area. Elegant California blinds enhance the home's contemporary charm. Step out onto the walk-out deck and discover a fully fenced ravine lot, offering a serene backyard retreat your perfect escape from city life. The expansive basement boasts a massive rec room, a large private bedroom, a fully equipped kitchen, ample storage space, and a walk-out to your backyard oasis. Complete with a one-car garage, a prime location, and endless possibilities, this move-in-ready stunner wont be on the market for long. This home truly has it all comfort, style, and tranquility. Don't miss this rare opportunity to experience the charm of Port Dalhousie living! (id:55499)
RE/MAX Dynamics Realty
19 Bal Harbour Drive
Grimsby (Grimsby Beach), Ontario
Nestled in the highly desirable Grimsby Beach community of Bal Harbour Estates, this spacious 2,083 sq. ft. home offers the perfect blend of comfort & functionality. Step inside to a bright & inviting main floor featuring a generous living room & a cozy family room with an electric fireplacea perfect spot for gatherings or quiet evenings at home. The dining room seamlessly connects to the well-appointed kitchen, complete with quartz countertops, ample cabinetry, & picturesque backyard views through expansive windows. Upstairs, you'll find three spacious bedrooms, each designed for comfort & relaxation. The primary suite offers ensuite privileges to a luxurious bathroom, creating a serene retreat at the end of the day. The fully finished basement boasts two bedrooms (ideal for teenagers or guests), a 3 pc bathroom, & wine cellar. One of this home's standout features is the expansive backyard with inground salt water pool, offering endless outdoor enjoyment. Whether you're hosting summer barbecues, enjoying the private garden oasis, or simply unwinding in the pool, this space is yours to enjoy. Located in a family-friendly lakeside neighborhood, this home is just minutes from parks, the beach, top-rated schools, shopping centers, & quick access to the QEW for effortless commuting. (id:55499)
RE/MAX Escarpment Realty Inc.
9 Industrial Drive
Grimsby (Grimsby West), Ontario
Successful and reputable turnkey business in high traffic location in Grimsby known as "Progressive Physiotherapy Clinic." Well established and loyal patient base and strong referral base has been built up over 27 years. Strategically located inside a Fitness Club with direct access to gym and equipment for patient treatment. Plenty of free parking for clients. Lots of opportunity to expand with an estimated 1500 new residential units to be built within 1/2 km. Unit is 1025 square feet with 2 examination beds, ultrasound and cold laser therapy equipment. All inventory and equipment included except computer and monitor. **EXTRAS** Operating Hours: Mon, Wed & Fri 8 am -6:30 pm; Thursday 9 am -1 pm. Closed Tues, Sat & Sun (id:55499)
RE/MAX Escarpment Realty Inc.
123 Longboat Run W
Brantford, Ontario
Welcome To This Amazing Family Home In A Beautiful New And Flourishing Subdivision In Brantford. This Home Features 4 Large Bedrooms, 2.5 Bathrooms, 2 Car Garage. Main Floor Boasts High Ceilings Throughout, Spacious Kitchen W/ Breakfast Area And Stainless Steel Appliances, Family Room, Separate Dining Area & Powder Room. Second Floor Finished W/ 4 Spacious Bedrooms With Closets In Each Room, 2nd Floor Laundry, And 2 Full Bathrooms. This Home Has Lots Of Light And Space For Families Of All Sizes. Local Area Features Many Amenities Including Walking Trails, Schools, Parks, Grocery, Shopping Centers, And Access To Highway 403 Just A Few Minutes Away. (id:55499)
Homelife/miracle Realty Ltd
172 Firgrove Crescent
Toronto (Glenfield-Jane Heights), Ontario
Charming 3-Bedroom Raised Bungalow on Firgrove Crescent, Toronto. This beautifully maintained 3-bedroom residence on the desirable Firgrove Crescent offers a perfect blend of comfort and style. Enjoy an inviting open-concept living and dining area, perfect for family gatherings and entertaining guests. The well-appointed eat-in kitchen features ample cabinetry and a cozy breakfast nook. Three generous bedrooms provide peaceful retreats, with large windows that fill each room with natural light. Step outside to a beautifully landscaped yard, backing on to a park ideal for summer barbecues and relaxing evenings. Nestled in a friendly neighborhood, you'll have easy access to parks, schools, shopping, and public transit. This home is a true gem, combining modern amenities with a warm, welcoming atmosphere. Don't miss the opportunity to make this your new home in Toronto! (id:55499)
Royal LePage Security Real Estate
615 - 1129 Cooke Boulevard
Burlington (Lasalle), Ontario
Why rent when you can own ? Don't miss this Fantastic Opportunity to own a Stylish, Newer End Unit Stacked Townhome in the highly sought-after LaSalle/Aldershot Community of Burlington. Ideally located just steps from the Aldershot GO Station and Minutes from the 403, 407 and QEW - Communting has never been easier !! This Bright and Modern Home features an Open Concept living space with sleek Laminate Flooring, Quartz Countertops, a Breakfast Bar and Stainless Steel Appliances. Enjoy your own Private Terrace - Perfect for Morning Coffee or Evening Relaxation. Surrounded by Green Space, Scenic Parks and close to Burlington's Beautiful Waterfront, this location is perfect for those seeking and active and outdoor lifestyle without sacrificing convenience. With Low Maintenance living at its best, you can simply move in and enjoy everything this vibrant community has to offer. (id:55499)
Ipro Realty Ltd.

