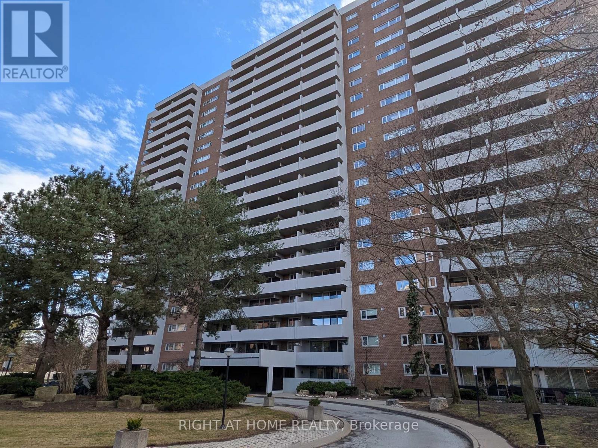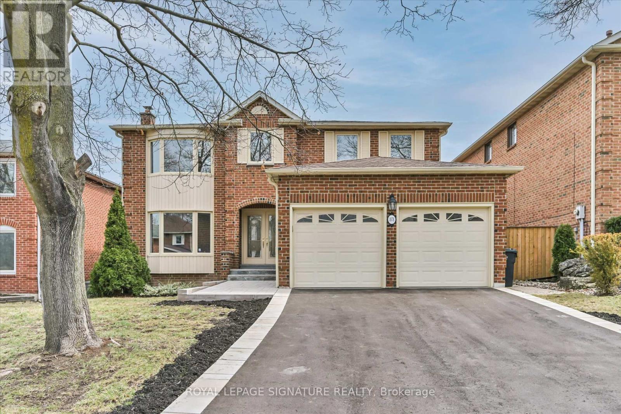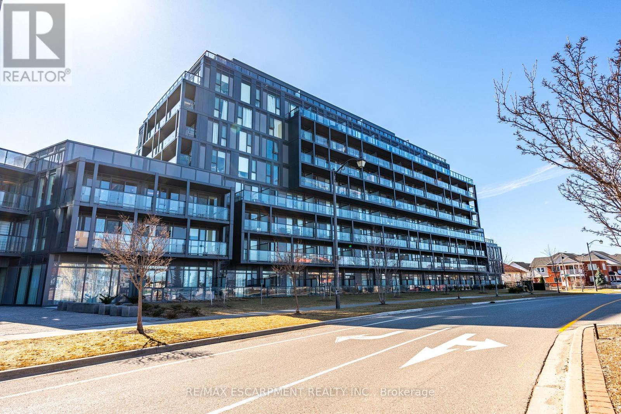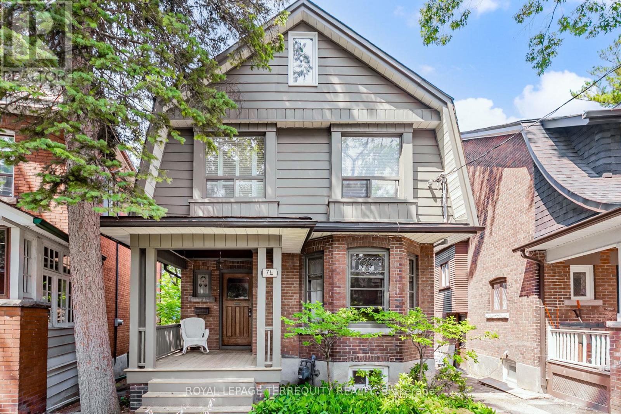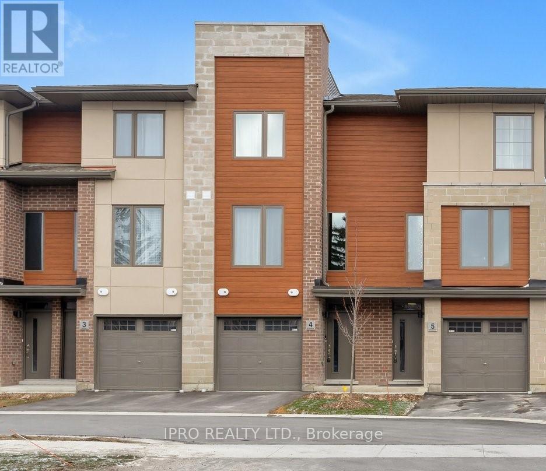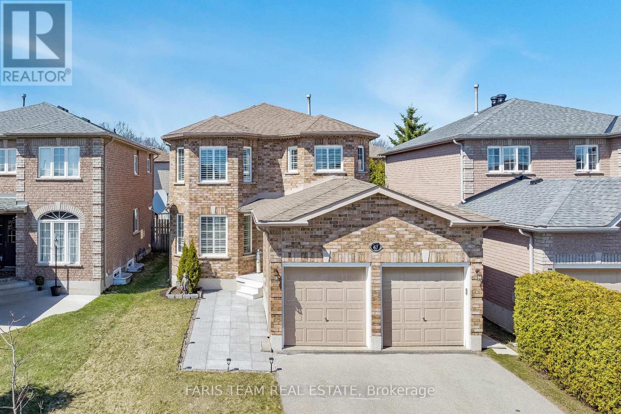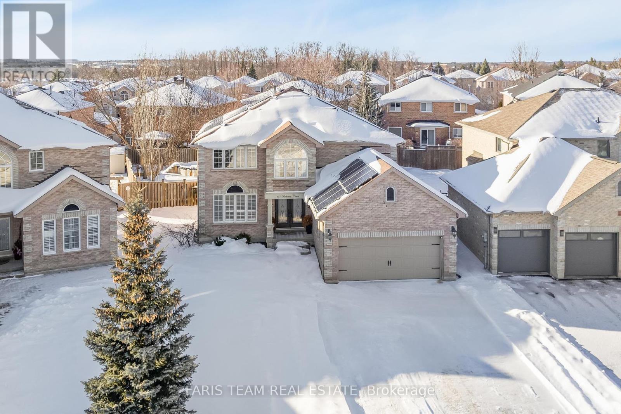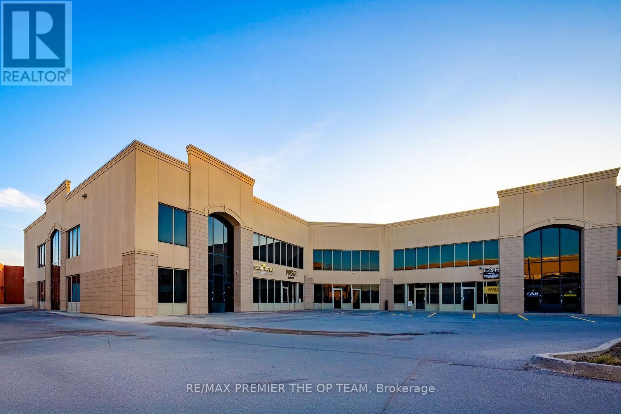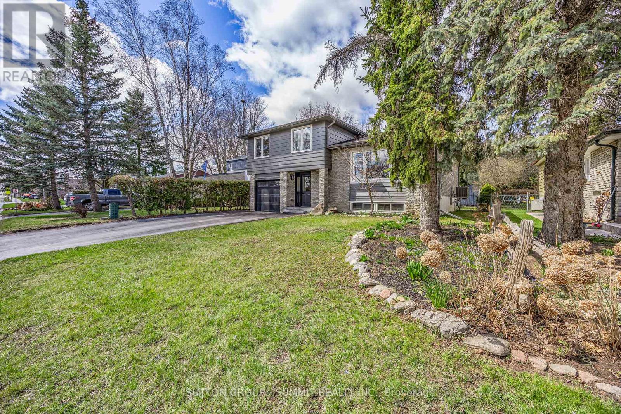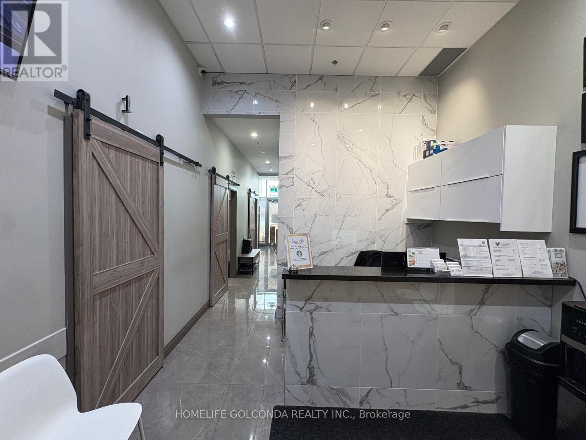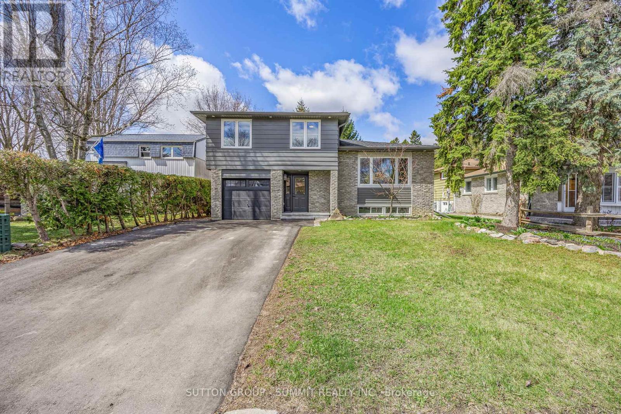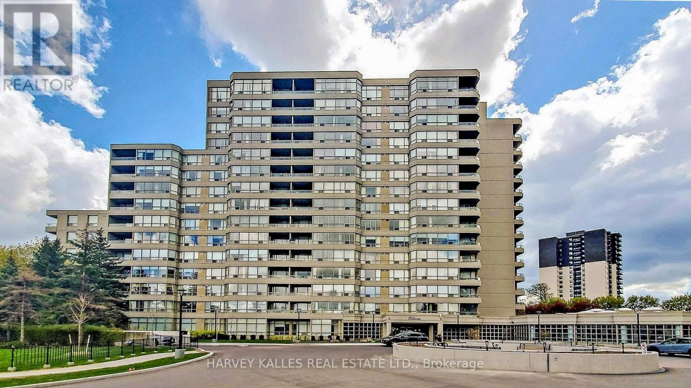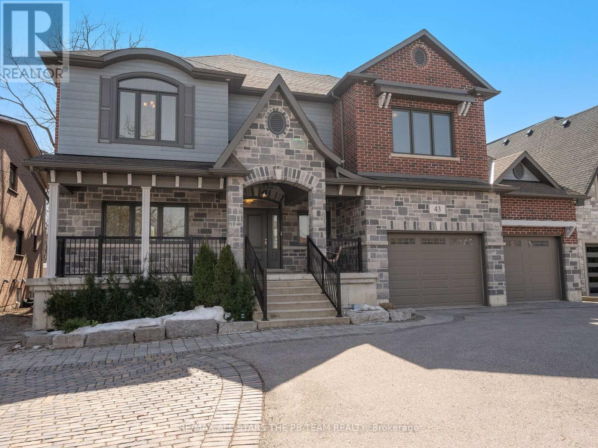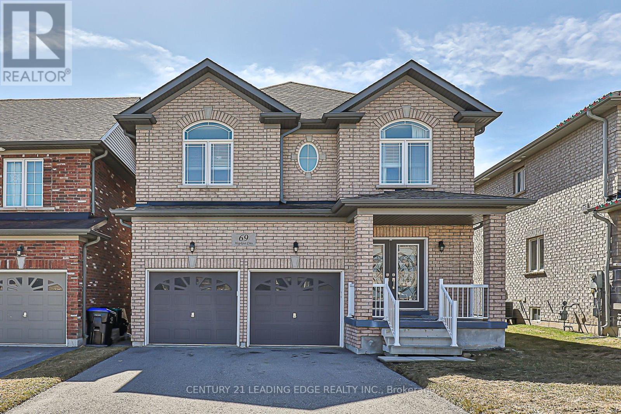202 - 240 Scarlett Road
Toronto (Rockcliffe-Smythe), Ontario
*** ALL INCLUSIVE (utilities, internet, cable, parking and locker!!)*** Come live in this spacious, fully renovated condo with designer kitchen, functional living and dining areas. Open concept home with large principal rooms and 2 large bedrooms. Spend time on the terrace overlooking the Humber River and the outdoor pool. Close access to transit, nature trails, James Gardens, highways. (id:55499)
Right At Home Realty
1878 Flintlock Court
Mississauga (Erin Mills), Ontario
Welcome to this sprawling 4+1 bedroom located on a quiet, sought-after court. This family-friendly neighborhood offers peace and tranquility, complemented by a welcoming atmosphere. This beautifully maintained and renovated home offers just 3400 square feet of living space and is ideal for a growing and active family. The main floor features one-year-old hardwood flooring and a convenient laundry room. Two spacious primary bedrooms with ensuite bathrooms are located upstairs, offering both comfort and privacy. The lower level includes a professionally finished in-law suite, complete with a bedroom, kitchen, and bathroom perfect for extended family or guests. The home also boasts five bathrooms, three fireplaces, and an inground pool, making it ideal for both everyday living and entertaining. Recent updates include the roof, windows, and plumbing, ensuring peace of mind for years to come. Located close to schools and offering easy access to Highway 403, this property combines luxury, functionality, and convenience in one exceptional package perfect for creating lasting memories. Pool Liner 2022, Refinished floors 2024, Kitchen 2025, Primary Bath 2024, Secondary bath 2025, Roof, HVAC less than 10 years. 3 fireplace, 200 AMP electrical service, Updated windows. new driveway, new stone walkway. (id:55499)
Royal LePage Signature Realty
5874 Sidmouth Street
Mississauga (East Credit), Ontario
Beautifully Maintained 3-Bedroom Detached Home With A Fully Finished Basement Apartment, Backing Onto Picturesque Greenspace Park And Playground In The Desirable Heartland Area Of Mississauga. The Main Level Features An Open-Concept Living And Dining Area With Hardwood Floors, And An Upgraded Kitchen With Elongated Cabinetry, Quartz Countertops, A Mosaic & Marble Backsplash, Pot Lights, And Stainless Steel Appliances. The Breakfast Area Walks Out To A Landscaped Backyard With Stunning Sunset Views Overlooking Lush Greenery, Mature Trees, And A Peaceful Park.The Basement Apartment Has A Completely Separate Entrance, A Full Kitchen, A 4-Piece Bathroom, And A BedroomAn Ideal Setup For Rental Income Or Extended Family. The Home Has Been Upgraded With A 200-Amp Electrical Panel And Includes A Rough-In For Two EV Charging Stations In Garage.Located Close To Great Shopping, Top-Rated Schools (Catholic, Public, And Montessori), Places Of Worship, Transit, And The Championship Braeben Golf Course. The Perfect Home For The Perfect Family! (id:55499)
Century 21 Best Sellers Ltd.
1 Hearthstone Court
Brampton (Central Park), Ontario
Discover your dream home! Rare end-unit detached on largest lot on the street, offering unparalleled space& privacy in prime Brampton location. Steps to schools, Bramalea City Centre, Chinguacousy Park & transit. Enjoy peace of mind with a new furnace/AC (2023) & upgraded electric panel. Modern upgrades include a spa-like bath with rainfall shower, fresh paint, stylish lighting & new window coverings. 1-minute walk to the closest elementary school , multiple schools within walking distance, Bus stop directly across the street , 850m (10-minute walk) to Bramalea City Centre Mall , 350m (5-minute walk) to Chinguacousy Park and Recreational Centre , 800m (10-minute walk) to FreshCo grocery store , 5-minute drive to Highway 410 access , Close proximity to various natural parks, bike lanes, and a peaceful neighborhood. Smart home features, gas fireplace, & central VAC ensure comfort & convenience. Spacious, well-lit interiors flow seamlessly, ideal for family living & entertaining. Professionally landscaped garden with mature trees, 2sheds, & ample 3-4 car parking. Effortless Hwy 410 access. Move-in ready & waiting for you! (id:55499)
RE/MAX Gold Realty Inc.
114 Whitlock Avenue
Milton (Fo Ford), Ontario
Client RemarksFully Renovated Freehold Townhome offers over 2,000 sqft of sophisticated space, designed for modern family living. Featuring 5 spacious Bedrooms, including 4 on the Upper floor and a Private In-law suite on the Ground floor with Ensuite Washroom, perfect for Elderly Family members or could be used as a potential income With 3 beautifully designed full bathrooms, a powder room, and a Fully Redone Kitchen complete with Top-of-the-line Appliances, every corner of this home exudes Elegance and Practicality. The Open-concept Layout creates a Warm, Inviting atmosphere for your family to enjoy. Nestled in the desirable Ford community of Milton. Walking Distance from Elementary, Secondary School, Catholic School, Grocery Stores etc. This stunning townhouse is close to all amenities, offering the perfect blend of luxury and convenience. Dont miss your chance to make this exceptional property your dream home! (id:55499)
Royal LePage Credit Valley Real Estate
A505 - 3210 Dakota Common
Burlington (Alton), Ontario
Welcome to modern condo living in the heart of Alton Village! This stunning 2-bedroom, 2-bathroom suite offers 636 sq. ft. of beautifully designed living space, plus a spacious 116 sq. ft. south-facing balcony, providing a peaceful and picturesque view with plenty of natural light. Inside, you'll find upgraded bathroom vanities, a sleek glass shower, and stylish wider vinyl flooring throughout. This sought-after building is packed with premium amenities, including bike storage, a fully equipped gym and yoga studio, sauna and steam rooms, an outdoor pool (3rd floor), an outdoor lounge with a fire pit, and a stylish party room. (id:55499)
RE/MAX Escarpment Realty Inc.
126 Primeau Drive
Aurora (Aurora Grove), Ontario
[Nearly 2000 sqft of above-grade living space!!] Welcome to your dream home! This extremely rare, true 4 bedroom, 3 bathroom, semi-detached, fully bricked home, sits peacefully on a double-wide park-side lot, backing onto James Lloyd Park, Aurora Grove and Holy Spirit Elementary schools. Surrounded by soaring trees & endless green space, located just minutes from Lake Wilcox & Oak Ridges, this property is one of Aurora's finest! Fully equipped with gorgeous engineered hardwood floors, modern open-concept kitchen, dining & living areas, stainless steel appliances, wrap around natural gas fireplace, and incredible views! Private garage and 3 vehicle drive parking, with extra large side yard. A great sense of community in the neighbourhood! Perfect for any family, professionals, retirees, multi-generational families & outdoor enthusiasts. Mins to Highway 404, mall, GO Train, & hospital. Steps to local schools, trails, restaurants, Magna Centre, groceries & more! (id:55499)
Keller Williams Realty Centres
3588 Thorpedale Court
Mississauga (Erin Mills), Ontario
Welcome to your dream home in the highly sought-after neighbourhood of Sawmill Valley! This light-filled, luxurious residence offers over 6000 sq ft, perfectly blending elegance and functionality, all within walking distance to top-rated schools. As you enter, you'll be greeted by a Sweeping staircase to the second floor and Cathedral Ceilings. The spacious and inviting interior includes a main floor office, ideal for remote work or study. The huge kitchen is a chef's delight, perfect for hosting gatherings and culinary adventures. The home features two walkouts to a beautifully landscaped garden deck, seamlessly blending indoor and outdoor living. On the second floor, you'll find four generous bedrooms. The primary Suite features a dressing room, walk in closet and spa like primary bathroom. This home features 3additional stylish bathrooms, including a stunning cedar sauna for relaxation. The lower level boasts a versatile rec room, a well-appointed additional kitchen, and two additional bedrooms, offering ample space for guests or extended family with access from a separate set of stairs and entrance! Stay active with your private workout room or explore the nature trails, Credit River, and Wawoosh Falls right in your backyard. Enjoy the convenience of being close to University of Toronto Mississauga (UTM), Credit Valley Hospital, and major commuting routes. Discover why Sawmill Valley is a hidden gem that's so hard to leave. This home is more than a residence it's a lifestyle. **EXTRAS** Basement features 2nd entrance (2 exits). Cherry Tree, Raspberry Bushes, CAT6 ethernet all rooms, Gas and wood fireplaces, Upgraded Lennox HVAC. Updated/upgraded windows , New roof 2021, new stove 2024. Sound proof basement, no sidewalk (id:55499)
Royal LePage Signature Realty
Bsmt - 74 Pine Crest Road
Toronto (High Park North), Ontario
Discover This Exceptional Basement Apartment In A Prime High Park Location! Nestled In A Serene Residential Neighborhood, This Home Offers The Perfect Blend Of Tranquility And Convenience. Just Steps Away From High Park, The Bloor Subway Line, And Various Parks, This Spacious Open-concept Layout Is Fully Furnished And Ready For Move-in. 1 Bedroom , Spacious Kitchen, Separate Entrance, All Utilities Included, And Shared Laundry. Enjoy Comfortable And Convenient Living In One Of Toronto's Most Desirable Areas. (id:55499)
Royal LePage Terrequity Realty
4 - 33 Dawson Drive
Collingwood, Ontario
FURNISHED OR UNFURNISHED | AVAILABLE JULY 1, 2025. Welcome to this brand new luxury townhome in one of Collingwood's most desirable locations! Fully equipped and move-in ready, this 3-bedroom, 3-bathroom home offers modern comfort, style, and convenience perfect for professionals, families, or seasonal renters. Each spacious bedroom features its own full bathroom, providing ideal privacy and functionality. The primary bedroom includes two closets and a spa-like ensuite, while the second upstairs bedroom also boasts a private ensuite. The third bedroom, located on the lower level, offers a walk-in closet and 4-piece bathroom ideal for guests, a home office, or in-law suite. Enjoy stylish laminate flooring throughout, central vacuum, and a bright, open-concept main floor with combined kitchen, dining, and living space" perfect for entertaining. Walk out to the private deck and backyard for relaxing outdoor living. 2 Parking Spaces + Visitor Parking. Steps to Restaurants, Shops, and Trails. Minutes to Downtown Collingwood & Blue Mountain. This beautifully finished home checks every box, book your private viewing today and experience the best of Collingwood living! (id:55499)
Ipro Realty Ltd.
301 - 39 Ferndale Drive S
Barrie (Ardagh), Ontario
Top 5 Reasons You Will Love This Condo: 1) Discover this spacious corner unit settled in a prime location, just steps from serene, protected greenspace complete with an outdoor exercise area and walking track, yet still close to schools, shopping, and major commuter routes 2) Step outside onto your expansive private balcony where barbeques are welcome, offering the perfect space to relax or entertain while taking in the fresh air 3) Inside, the generous layout offers flexibility for everyday living, currently set up as three comfortable bedrooms, a separate living room, and a dedicated dining area, with plenty of room to grow, host, or unwind 4) Stylish upgrades elevate the space, including a modern walk-in glass shower in the primary ensuite and a spacious secondary bathroom for added comfort 5) Enjoy everyday convenience with underground parking and a large storage locker, ideal for keeping seasonal gear and daily essentials neatly tucked away. 1,503 fin.sq.ft. Visit our website for more detailed information. *Please note some images have been virtually staged to show the potential of the condo. (id:55499)
Faris Team Real Estate
67 Kenwell Crescent
Barrie (Holly), Ontario
Top 5 Reasons You Will Love This Home: 1) Spacious and beautifully laid out home located in the sought-after Holly neighbourhood, presenting nearly 3,000 square feet of finished living space, four bedrooms above grade, and three and a half bathrooms, making it ideal for growing families 2) Modern kitchen both stylish and functional, featuring sleek quartz countertops, stainless-steel appliances, and a walkout to the backyard, flawlessly integrating indoor and outdoor living 3) Main level showcasing a warm and inviting family room with a gas fireplace, as well as a separate living and dining room combination that flows seamlessly for easy hosting and comfortable day-to-day use 4) Newly finished lower level adding incredible versatility with a bright open space, two additional bedrooms, and a full bathroom, offering the perfect setup for a home office, playroom, guest area, or multigenerational living 5) Situated just a few houses from the scenic and forested Bear Creek Secondary School grounds, only minutes from local schools, amenities, the community recreation centre, and Highway 400, delivering convenience and a true sense of community. 2,962 fin.sq.ft. Age 25. Visit our website for more detailed information. (id:55499)
Faris Team Real Estate
10 Rebecca Court
Barrie (Painswick South), Ontario
Top 5 Reasons You Will Love This Home: 1) Discover this expansive family home with 4+2 spacious bedrooms offering room for everyone to thrive, featuring a fully finished basement with two bedrooms, a modern kitchen, and a full bathroom, perfect for multi-generational living or a private retreat 2) Ideally situated on a rare, quiet cul-de-sac, the wide lot is adorned with mature trees for added privacy and is paired with a spacious driveway that can accommodate up to 6 cars 3) Sprawling primary bedroom including a walk-in closet and ensuite for ultimate comfort, complemented by large secondary bedrooms and a main bathroom with double sinks 4) Fully fenced backyard boasting a gazebo and a sizeable deck, making it perfect for entertaining, along with the added benefit of being within walking distance to Mapleview Heights Elementary School, Barrie Public Library, Barrie South GO station, Metro, and less than a 5 minute drive to Shoppers Drug Mart, and LCBO 5) Well-sized kitchen offering abundant storage with ample cupboards and a pantry, complemented by a main level laundry for added convenience and a new furnace installed in 2022. 3,745 fin.sq.ft. Age 22. Visit our website for more detailed information. *Please note some images have been virtually staged to show the potential of the home. (id:55499)
Faris Team Real Estate
555 Markham Street
Toronto (Palmerston-Little Italy), Ontario
Even more to love this Edwardian gem just got even more irresistible. This grand red brick Edwardian showpiece blends timeless architecture with contemporary comforts all tucked away on a quiet, ultra-low traffic street in the heart of Palmerston-Little Italy. Enjoy the peaceful vibe of this charming enclave, just moments from the lively energy of Bloor Street, Harbord Village, U of T, and the subway. Inside, find a 5+2 bedroom/3 bathroom home - expansive principal rooms are filled with natural light streaming through oversized windows. The open-concept living room, anchored by a wood-burning fireplace, flows into an elegant dining room with coved ceilings, a large bay window, and a vintage pocket door perfect for entertaining in style. At the core of the home, a thoughtfully updated kitchen features wide-plank engineered hardwood, a walk-in pantry, and a statement oversized island. The adjoining sunken family room adds a relaxed, welcoming space for everyday living. Upstairs, five well-proportioned bedrooms offer incredible versatility create a luxurious primary retreat on the second floor, the third, or both. Updated 5-piece bath and convenient second-floor laundry round out the upper levels. The finished basement boasts rarely found ceiling height, multiple above-grade windows, a 3-piece bath, and unlimited potential: a home gym, rec room, in-law suite, or creative studio. Step outside to a fenced backyard and a double car garage off a wide laneway. Even more exciting a laneway feasibility report provides details for the creation of a ~1,100 sq. ft. laneway home. With recent upgrades like a Viessmann high-efficiency furnace and three ductless A/C units, this home is a perfect blend of character and comfort in one of Toronto's most sought-after neighbourhoods. A true gem in a tight-knit community offering space, flexibility, and timeless appeal. (id:55499)
Freeman Real Estate Ltd.
22 - 8750 Jane Street
Vaughan (Concord), Ontario
Spacious 2,000 Sqft. Commercial Unit with Finished 700 Sqft. Mezzanine, Providing Additional Functional Space. This Unit Features High Ceilings and an Open Layout, Allowing for Flexibility Across Various Commercial Uses. Located in a Prime Vaughan Location with Easy Access to Hwy 400, 407, and just Minutes from Vaughan Mills, Restaurants, Retail Stores and Other Amenities. Great Opportunity for Businesses or Investors Seeking a Well-Connected Commercial Space. (id:55499)
RE/MAX Premier The Op Team
124 King Street S
New Tecumseth (Alliston), Ontario
Welcome to this beautifully renovated home thats been thoughtfully updated with both style and functionality in mind. From the moment you step inside, youll feel the warmth and comfort that comes with a space designed for modern living. On the ground floor, youll find a bright and welcoming space that includes a powder room, laundry room, and a home officeperfect for remote work or running your business right from home. The main floor is where the heart of the home lies, with a stunning open-concept kitchen that flows effortlessly into the living and dining areas. Whether youre preparing a meal for your family or entertaining friends, the kitchen is perfect, with a large island offering plenty of counter space for all your culinary creations. The coffee bar tucked away in the corner is a great touchperfect for starting your day with your favorite brew.The living and dining areas are perfect for cozy evenings or hosting gatherings, with large windows that bathe the space in natural light. Step outside through the walkout to a spacious deck that overlooks a serene, treed lota private escape where you can unwind after a busy day or host summer BBQs with loved ones. The outdoor space feels like your own personal retreat. Upstairs, you'll find three generously sized bedrooms, each filled with natural light, making them the perfect place to relax and recharge. The primary bedroom is a true sanctuary, complete with a stylish ensuite bathroom. The second bathroom, conveniently located for the other two bedrooms, is equally as beautiful and updated. The fully finished basement offers a fourth bedroom, providing even more space for your growing family or guests. Whether its a guest room or a teenagers retreat this additional bedroom adds incredible flexibility to your home. With its thoughtful design, attention to detail, and seamless indoor-outdoor living, this home is ready for you to move in and make it your own. (id:55499)
Sutton Group - Summit Realty Inc.
116 - 7163 Yonge Street
Markham (Grandview), Ontario
traffic, highly desirable area of World on Yonge. This beautifully renovated ground-floor unit is ideally positioned right next to the main entrance from Yonge Street, offering excellent visibility and easy access. The clinic features a reception area, 5 treatment rooms, a dedicated laundry area, and a private washroom. The space is thoughtfully designed and ready for immediate operation, making it a true turnkey opportunity. With over seven years of successful operation, the clinic has built a strong and loyal client base, along with a solid reputation for quality care and professional service. This is an ideal investment for a medical professional or entrepreneur looking to step into a thriving business in a premium location. (id:55499)
Homelife Golconda Realty Inc.
505 - 9000 Jane Street
Vaughan (Vellore Village), Ontario
Welcome to Luxurious Living at Charisma East Tower, ideally located across from Vaughan Mills Shopping Mall. This stunning 956 SqFt corner suite, with an additional 134 SqFt balcony, offers a perfect blend of modern elegance and functionality. The suite features two spacious bedrooms, a den, and 2 well-appointed bathrooms, providing ample space for comfortable living. The open-concept design seamlessly combines the living, dining, and kitchen areas. The suite is flooded with natural light thanks to its large windows and SW exposure, and it boasts sleek finishes throughout, including 9-foot ceilings and laminate flooring. The bathrooms have been upgraded with Moen fixtures and a frameless glass shower door. Additionally, there are three central vacuum inlets and associated accessories for added convenience. The modern kitchen is a chefs dream, equipped with stainless steel appliances, an upgraded quartz Mistral counter top and backsplash, and a movable central island. Extended upper cabinets provide ample storage space, enhancing both the style and functionality of the kitchen. The master bedroom features a walk-in closet and a four-piece ensuite bathroom. The unit also includes one underground parking spot and a locker room for extra storage. Charisma East Tower offers a host of exceptional building amenities, including an outdoor pool with a terrace, a fitness club with a yoga studio, a sauna, rooftop sky view lounges, a wellness courtyard, a pet grooming station, a theatre room, a party room, bocce courts, a billiard room, and an expansive lobby with 24-hour concierge service. The location is second to none, with convenient access to transit, shopping, restaurants, York University, schools, Canadas Wonderland, and Cortellucci Vaughan Hospital. Hwy 400 and the Vaughan Metropolitan Subway Station are just moments away, making it a commuters dream. Dont miss this incredible opportunity to live in one of the most desirable locations in York Region. (id:55499)
Homelife Frontier Realty Inc.
618 - 7805 Bayview Avenue
Markham (Aileen-Willowbrook), Ontario
Landmark Of Thornhill Luxury Condo, Functional 2 Bedroom + Solarium. New floor, New stove, New Entrance Door. Freshly painting, furniture are available, move-in condition. Excellent South East Exposure View. Top Thornlea Secondary School area, Close to community, public transit, shopping center, minutes to highway 7 & 407 & 404. Recreations Included The Indoor Salt Water Pool, Party Room, Sauna, Squash And Tennis Courts. 24 Hr Concierge. Underground Visitor Parking And Guest Suites Available. (id:55499)
Royal LePage Peaceland Realty
124 King Street S
New Tecumseth (Alliston), Ontario
Welcome to this beautifully renovated home thats been thoughtfully updated with both style and functionality in mind. From the moment you step inside, you'll feel the warmth and comfort that comes with a space designed for modern living. On the ground floor, you'll find a bright and welcoming space that includes a powder room, laundry room, and a home office - perfect for remote work or running your business right from home. The main floor is where the heart of the home lies, with a stunning open-concept kitchen that flows effortlessly into the living and dining areas. Whether you're preparing a meal for your family or entertaining friends, the beautiful kitchen, with a large island offering plenty of counter space for all your culinary creations. The living and dining areas are perfect for cozy evenings or hosting gatherings, with large windows that bathe the space in natural light. Step outside through the walkout to a spacious deck that overlooks a serene, treed lot a private escape where you can unwind after a busy day, or host summer BBQs with loved ones. The outdoor space feels like your own personal retreat. Upstairs, you'll find three generously sized bedrooms, each filled with natural light, making them the perfect place to relax and recharge. The primary bedroom is a true sanctuary, complete with a stylish ensuite bathroom where you can enjoy a little luxury every day. The second bathroom, conveniently located for the other two bedrooms, is equally as beautiful and updated. The fully finished basement is a bonus offering a large rec room that can be transformed into whatever you need, whether thats a playroom,extra bedroom, or extra living space. Its the ideal spot for relaxing, entertaining, or enjoying family time. With its thoughtful design, attention to detail, and seamless indoor-outdoor living, this home is ready for you to move in and make it your own. Don't miss the chance to experience everything this beauty has to offer your new home is waiting! (id:55499)
Sutton Group - Summit Realty Inc.
1204 - 11 Townsgate Drive
Vaughan (Crestwood-Springfarm-Yorkhill), Ontario
Suite 1204, A Stunning Corner Unit with Incredibly Rare Sky Terrace. Welcome to this rare and highly sought-after 2-bedroom corner suite in one of the areas most desirable buildings. Offering nearly 1,200 sq. ft. of interior space, this suite showcases an incredibly rare 270 sq. ft. sky terraceideal for entertaining, lounging, or enjoying quiet mornings above the cityplus a 51 sq. ft. balcony. The suite is bathed in natural light with sweeping, unobstructed northeast views. Beautifully upgraded throughout, the suite includes a sleek modern kitchen and two full 4-piece bathrooms. Recently painted in fresh, neutral tones, the suite also features 2 side-by-side parking spots and a same-floor locker. The building itself has been recently renovated and includes top-tier amenities such as an indoor pool, gym, sauna, tennis courts, and 24-hour concierge service. Located just steps to public transit, Hwy 7, shopping, dining, and parksplus only one bus stop to the subway. Enjoy proximity to Promenade and CenterPoint Malls. Positioned on the Vaughan-Toronto border, residents benefit from reduced land transfer taxes. Maintenance fees cover all utilities, cable, and high-speed internet. Dont miss your chance to own this incredible sky-high retreat. Book your private tour today! (id:55499)
Harvey Kalles Real Estate Ltd.
43 Elm Grove Avenue
Richmond Hill (Oak Ridges), Ontario
Welcome to 43 Elm Grove Ave, the epitome of laidback luxury in the heart of Richmond Hill's sought-after Oak Ridges community. This custom-built family home oozes curb appeal with it's modern cottage facade as it sits on an expansive 70 ft x 175 ft lot with a three-car garage and a rare circular driveway. The grand entry features heated interlock and front steps and an inviting front porch with a built-in porch swing. Step inside and be greeted by warmth and natural light within the 5000+ square feet of functional finished living space where comfort meets style. Home highlights include barnwood beamed ceilings, multiple surface sliding barn-style doors, hand-scraped hardwood floors, a modern-farmhouse family sized kitchen that includes an oversized island and a walk-in pantry overlooking the spacious family room with a floor-to-ceiling stone fireplace & built-ins as well as the bright, arched-entry dining space with vaulted ceilings and wrap-around windows. This area is sure to be the heart of the home and the go-to-spot for all gatherings. If this wasn't enough, the rear of the home offers an expansive solarium for a year-round sunlit retreat with a wood burning fireplace and serene backyard views. The main floor comes complete with a formal living room, main floor workspace, a spacious mud room with ample storage and a large laundry room. Make your way upstairs to find five spacious bedrooms each featuring ensuite access, including a grand principal suite with south-facing views & a spa-like 5-piece ensuite. The separate-entrance lower level is perfect for multi-generational living, featuring a suite with a modern kitchen, open-concept living/dining space, a bedroom & a full bathroom. Separately, the lower level also features a bonus room/ exercise room/ bedroom with its own full bathroom as well as added storage. Enjoy the convenience of being steps from Yonge St, all amenities, great schools, parks, community center, Lake Wilcox & Bond Lake. Home sweet home! (id:55499)
RE/MAX All-Stars The Pb Team Realty
B3 - 9610 Yonge Street
Richmond Hill (North Richvale), Ontario
Prime opportunity for a wide range of businesses in a highly sought-after location, directly fronting Yonge Street and located within a prestigious condominium complex with 460 fully occupied residential units. This versatile, multi-use commercial property offers soaring 16-foot ceilings, 600V and 100A electrical capacity, and ample free parking, both underground and surface. Professionally designed and luxuriously finished, the unit includes a handicap-accessible washroom, a kitchenette, a dedicated fitting room, and a custom-built front register desk. It also features a separate private room that can be used as an office, storage, or for other flexible purposes. With plenty of built-in storage, excellent lighting, and a bright, open layout, this space is ideal for showcasing products and creating an elevated retail experience as well as office space. Currently designed for a luxury apparel brand, the unit offers a turnkey setup ready for immediate use. This listing is for the sale of the property only. However, there is a unique opportunity to negotiate a franchise or licensing agreement with a well-established Canadian brand, proudly made in Canada and distributed across North America. This optional arrangement allows the buyer to operate under a recognized and respected brand at this premium location. Terms, including additional costs, are flexible and subject to mutual agreement. (id:55499)
Century 21 Heritage Group Ltd.
69 Hopkins Crescent
Bradford West Gwillimbury (Bradford), Ontario
Welcome to this stunning 4-bedroom, 2.5-bath family home nestled in the heart of Bradford. Featuring a spacious double car garage and a total of 6 parking spaces, this property is perfect for growing families or those who love to entertain. The bright, open-concept layout is enhanced by rich hardwood floors throughout, creating a warm and inviting atmosphere. The kitchen walks out to a beautiful deck, ideal for morning coffee or summer BBQs. Large windows throughout the home fill every room with natural light. Enjoy the convenience of second-floor laundry, making everyday chores a breeze. The walk-out basement offers endless potential for future living space or an in-law suite. Dont miss your chance to call this beautiful property home! (id:55499)
Century 21 Leading Edge Realty Inc.

