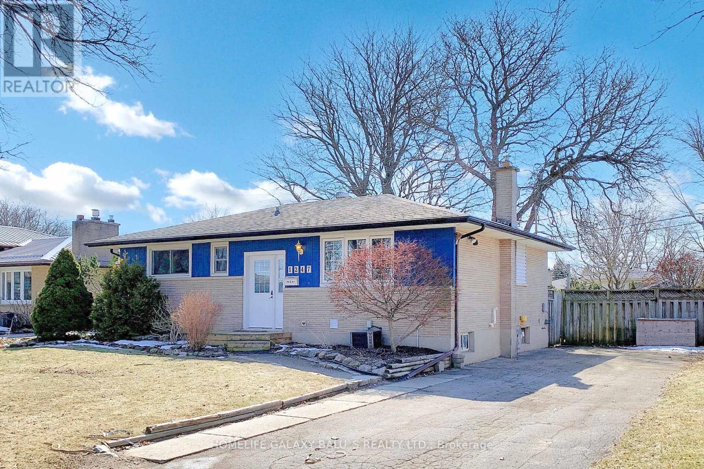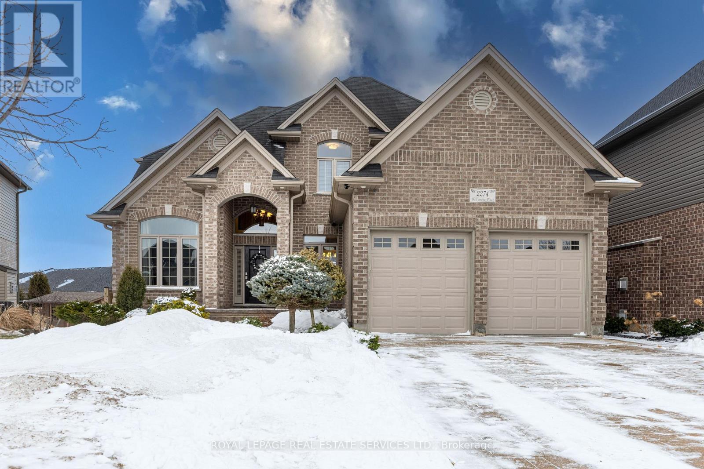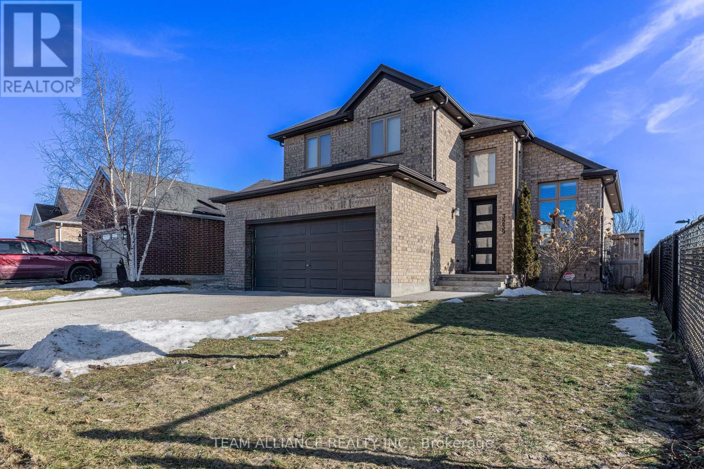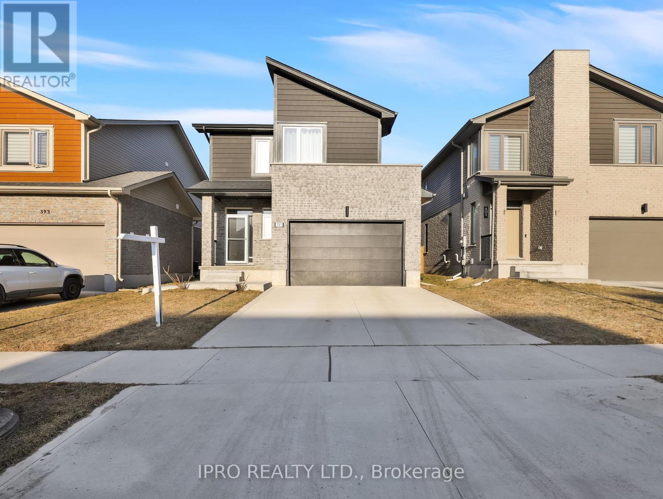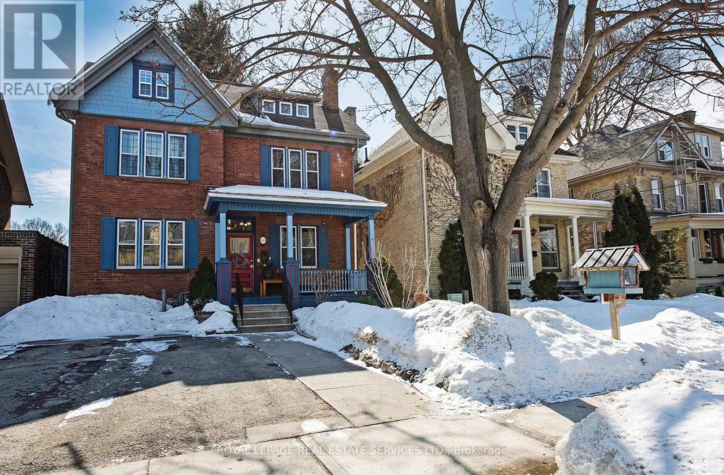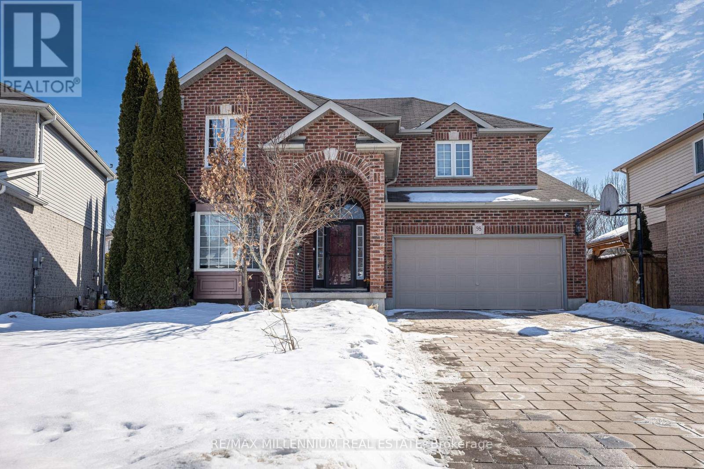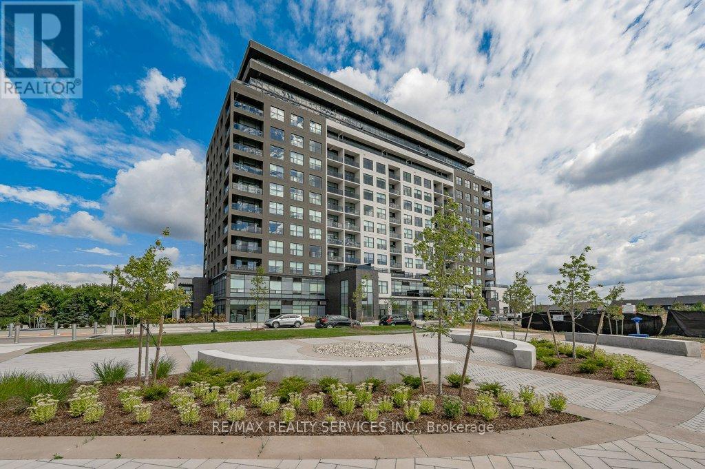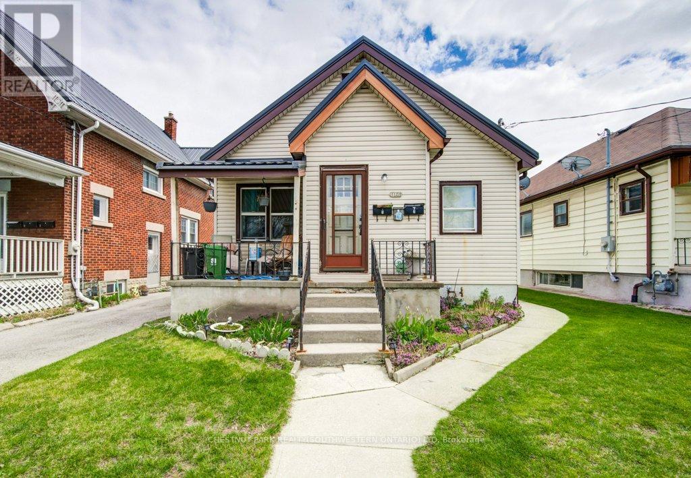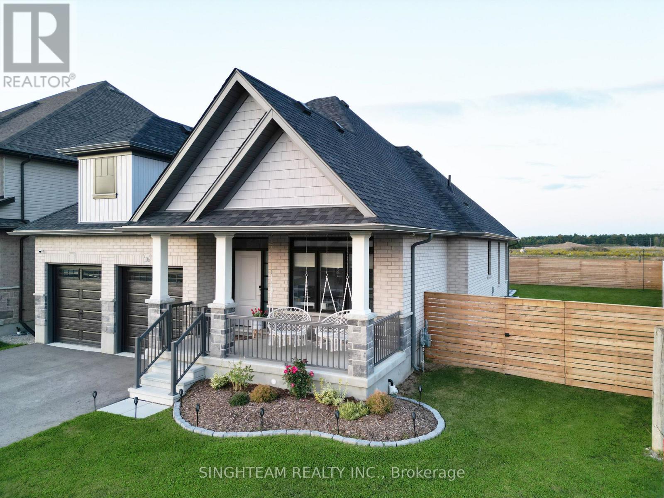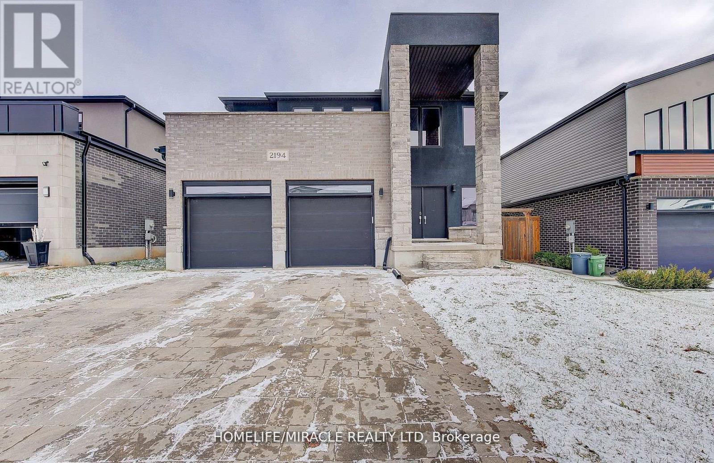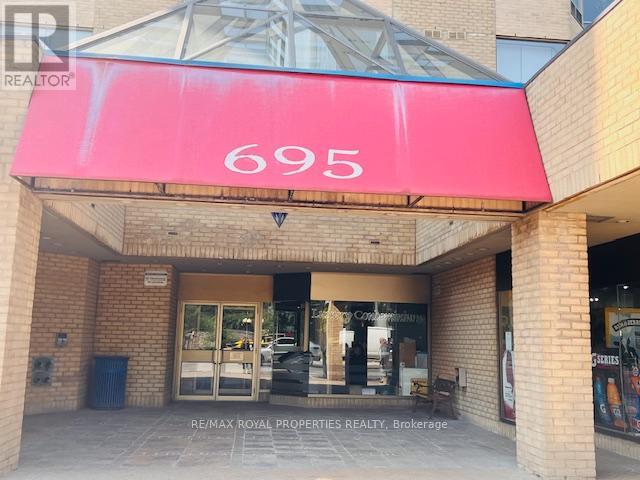1247 Kaladar Drive
London East (East D), Ontario
Bright And Spacious Detached House In Established Area, A Large Fully Fenced And Treed Lot In Desirable Northeast London, Kitchen W/ Lots Of Cupboard And Counter Space, updated 3+2 bedroom, 2-bathroom home, Freshly Painted, Upgraded Basement With Separate Entrance, Parking Space For 4 Cars, Access To Veterans Memorial Parkway And The 401 Just Around The Corner. Close To Evelyn Harrison Elementary School, Fanshawe College, Stronach Community Centre & Fanshawe Conservation Area. Extras: Gas Stove, Fridge, Dishwasher, New Rangehood, Washer, Dryer, .Microwave. Basement: New Stove, New Fridge ,New Range Hood and Backyard Sheds, Hot Tub(As Is) (id:55499)
Homelife Galaxy Balu's Realty Ltd.
2274 Ballymote Place
London, Ontario
Nestled in the prestigious Ballymote Woods, one of only two exclusive courts in the neighborhood, this stunning executive home by Waverly Homes features 4+1 bedrooms, 3.5 baths, and over 3,880 sq. ft. of impeccably designed living space. A grand two-story foyer and gleaming hardwood floors sets the stage for this elegant residence, showcasing soaring 9-ft and cathedral ceilings, tray ceilings, crown molding, and extra-high baseboards throughout the main floor. The formal dining room, and open-concept living/ family room, overlooking the kitchen, is bathed in natural light, pot lights, and a cozy gas fireplace. A chef's dream, the gourmet kitchen boasts a granite centre island, built-in desk, custom cabinetry, stainless steel appliances, a stone backsplash, an oversized sink, and sliding doors leading to a deck overlooking the backyard. The laundry/mudroom offers garage access, a walk-in closet with built-in shelving, a laundry sink, and ample storage. Upstairs, the luxurious primary suite impresses with a spa-like five-piece ensuite featuring a large tub, a stand-alone shower, and a double vanity.Three additional spacious bedrooms with bright windows and ample closet space complete the upper level, along with a well-appointed five-piece main bath. The fully finished basement, with extra-high ceilings features a bright recreation room with above-grade windows, a stylish bar, and a cozy gas fireplace. A fifth bedroom and a three-piece bathroom provide additional comfort and functionality. The backyard is fully finished and enclosed by a fence installed just four years ago, complemented by a stamped concrete driveway and patio for a polished, sophisticated look. Located minutes from Masonville, Western University,and University Hospital, this home is close to scenic walking trails, a community centre, shopping,and top-rated schools. Combining luxury,space,and convenience, this home is a rare find in an exceptional neighbourhood! Some photos have been virtually staged. (id:55499)
Royal LePage Real Estate Services Ltd.
3239 Singleton Avenue
London South (South W), Ontario
Absolutely stunning home with high ceiling& a legal side separate entrance to a finished basement. This home has zero carpets, lot of pot lights, Stamped concrete drive way& patio,Ceramic tiles on all wet areas including dining room& kitchen, six car parking, fully updated bathrooms, brand new kitchen in the basement, BBQ gas line in the patio, fully fenced lot& many many more in this amazing home. Come& check this out!! (id:55499)
Team Alliance Realty Inc.
712 Blackacres Boulevard
London, Ontario
This stunning home welcomes you with a spacious foyer, soaring open to the second level, complemented by a brand new carpet runner and elegant wrought iron spindles. The open concept main floor boasts a beautiful kitchen with upgraded cabinetry, crown moulding, valance lighting, a marble backsplash, and a central island, perfect for both cooking and entertaining. The formal dining room overlooks the great room, featuring decorative columns, a cozy gas fireplace, crown moulding, and ambient pot lights. The main floor is graced with hardwood and 19x19tile, with a convenient 2-piece washroom located off the foyer. Upstairs, you'll find three generously sized bedrooms and two full bathrooms. The primary bedroom stands out with its cathedral ceiling, walk-in closet, and luxurious ensuite, featuring a quality glass tile shower. The fully finished lower level offers a family room, a fourth bedroom, a third full bathroom, and a versatile gym/office space. Step outside to your backyard oasis (id:55499)
RE/MAX Gold Realty Inc.
24 - 143 Ridge Road
Cambridge, Ontario
Welcome to this stunning Home 5 years old -new corner townhouse in the highly sought-after River mill community of Cambridge! This modern home features a stylish kitchen with stainless steel appliances, a bright breakfast/dining area, and a spacious family room with access to a balcony. The third floor boasts a primary bedroom with an en-suite and walk-in closet, along with two additional bedrooms. Conveniently located near top-rated schools, parks, trails, shopping centers, a hospital and with easy access to Highway 401. A must-see! POTL $92 (id:55499)
Save Max Real Estate Inc.
397 Edgevalley Road
London, Ontario
Step into elegance with this stunning 4-year-old detached home in the highly sought-after Northeast London community. Offering 1,600 sq. ft. of above-ground living space plus an additional 800 sq. ft. in the LEGAL basement apartment. This home is a rare find, perfect for families or investors alike. Designed with modern living in mind; the open-concept main floor is bright and spacious, featuring 9 ft ceilings, pot lights in the living/dining create an illuminating experience, engineered hardwood floors in L/D, and oversized windows that flood the space with natural light. The gourmet kitchen is a chefs dream, boasting sleek white cabinetry, quartz countertops, under-cabinet lighting, upgraded stainless steel appliances, a gas stove, and a massive breakfast bar with seating for four. A large pantry provides additional storage while allowing the French door fridge to open freely. On the next level, the primary suite offers a tranquil retreat with a walk-in closet and a spa-like ensuite. A convenient laundry closet with space for extra cabinetry is also on this level. The upper floor completes the home with two generously sized bedrooms and a full 4-piece bath. The fully finished LEGAL basement apartment features its own kitchen, bedroom, and full bath, making it perfect for rental income or multi-generational living. A concrete driveway and 1.5-car garage provide ample parking. Located just 10 minutes from UWO, Fanshawe College, Masonville Mall, and top shopping destinations, this home truly has it all. Don't miss your chance to own this exceptional property. Schedule a viewing today! (id:55499)
Ipro Realty Ltd.
29 Tyler Avenue
Erin, Ontario
Gorgeous modern elevation detached home located in the desirable Town of Erin. A 2374 Sq Ft. 4 Bedroom Detached Home. Featuring a double-door entrance and stylishly finished double garage doors, this property offers exceptional curb appeal. Inside, enjoy an open-concept floor plan with 9-foot smooth ceilings, hardwood flooring, and large windows on the main floor and hallway, creating a bright and inviting space.The flexible large room can be utilized as living and family rooms or dining and family room, catering to various lifestyle needs. The wide kitchen includes a breakfast area, center island, tall cabinets, stainless steel appliances, and granite countertops. A cozy family room with a fireplace adds charm.The property also features a wide mudroom with access to the garage. Oak stairs lead to the second floor, showcasing hardwood in the hallway and upgraded Berber carpet in the bedrooms. A spacious laundry room on this level can be converted into an office or den.The home offers 4 generously sized bedrooms. Two feature ensuite washrooms. The primary bedroom includes a luxurious 5-piece upgraded washroom.Unfinished Basement. Patio Door From Kitchen get you to Wide Back Yard..A must-see property for the One seeking modern design and functional layout! **EXTRAS** Close to all of the amenities, Plazas, Schools, Trails and Nature. (id:55499)
RE/MAX Gold Realty Inc.
55 Todd Crescent
Southgate, Ontario
Beautiful 4 Bedroom,4 Bathroom Home. Quiet Neighborhood, Ideal For Families. (id:55499)
Homelife Silvercity Realty Inc.
465 Eagletrace Drive
London, Ontario
Welcome to 465 Eagletrace Drive, an exquisite 6-bedroom, 6-bathroom executive home in the prestigious Sunningdale West community. This custom-built luxury residence spans over 6,000 sq. ft. of thoughtfully designed living space, featuring soaring 20-foot ceilings, floor-to-ceiling windows, and a striking curved oak staircase. Finished basement area. Heated floors on Main Ensuite. From the moment you enter, the grand foyer impresses with its open-concept layout, motion-sensor lighting, and tri-zone climate control for year-round comfort. The main floor boasts a formal dining room and a spacious living area with breathtaking views of a serene pond. The gourmet kitchen is a chefs dream, equipped with premium Miele appliances, quartz countertops, and a walk-in pantry. A cozy breakfast nook and family room, complete with a gas fireplace and custom built-ins, create the perfect setting for relaxation and gatherings. Additionally, a private office with custom millwork provides an ideal workspace for remote work or study. (id:55499)
The Agency
419 Princess Avenue
London, Ontario
This magazine-worthy red brick masterpiece is nestled in the prestigious Woodfield Heritage neighbourhood. This architecturally distinguished home artfully blends historic charm with modern sophistication, offering an unparalleled living experience across 3 refined levels. Enjoy the large front porch and then step inside the main fl to discover a sunlit library/office that exudes warmth and character, complete with a cozy fireplace for quiet moments of reflection or focused work.The inviting living room, features large etched glass windows & bathes the space in natural light. The dining area enhanced with pocket doors offer flexibility for privacy & creates the perfect setting for both intimate meals or lively gatherings. The heart of the home is its dream kitchen, this generous, well-appointed space boasts maple cabinetry, ceramic flooring, granite countertops leading to easy access to the terrace doors & flows effortlessly to a private deck with locked wrought iron gates on both sides. Unwind in your personal outdoor oasis complete with a garden bed, a tranquil pond, & a luxurious hot tub providing direct access to a spiral staircase leading to the upper patio adjoining the 2nd fl master bedroom & ensuite/jacuzzi, creating a secluded retreat & 2 very large secondary bedrooms, each with ample storage.The 3rd fl offers flexible space tailored for both family living and creative use with laundry services, two additional bedrms plus a bonus rm, ideal for an office, play area, or guest accommodation + a beautifully designed bathroom on this level offers a direct view of the backyard. Additionally, there is a separate entrance leading to both the 2nd fl & bsmt used as a gym/workshop or hobby space with ample storage and additional laundry facility. Experience this timeless, elegant century home at 419 Princesses Ave for those who appreciate exceptional craftsmanship, refined comfort & an enviable lifestyle in one of the most sought-after neighbourhoods! Welcome Home! (id:55499)
Royal LePage Real Estate Services Ltd.
98 Greyrock Crescent
London East (East A), Ontario
Welcome to this fabulous 4+2 bedroom 4 bath home in one of London's most desired neighbourhoods! Upgrades include a multi area stamped concrete patio in private backyard.Updated flooring and countertops in kitchen and bathrooms. This home features formal living and dining rooms with hardwood floors, open concept kitchen, eating area and large family room with gas fireplace. Upper level houses a large Master bedroom with spacious walk-in closet and ensuite, 3 more spacious bedrooms and 4pc bath. The lower level has 2 bedroom with full washroom and Kitchen! Property is rented, Tenants willing to stay or leave. This is your opportunity to move into an updated home in an amazing family oriented neighbourhood located in a high ranked school district! (id:55499)
RE/MAX Millennium Real Estate
204 - 1880 Gordon Street
Guelph (Pineridge/westminster Woods), Ontario
Welcome to 1880 Gordon Street, where luxury and sophistication meet in this modern and spacious condo. This stunning residence just 3 years old, offers nearly 1,400 sq. ft. of beautifully upgraded living space. This 2-bedroom, 2-bathroom unit features soaring 10-ft ceilings throughout and huge windows, filling the home with natural light and showcasing unobstructed southwestern views. Every inch of this condo exudes elegance, with maple hardwood flooring, heated bathroom floors, custom-built closets, and designer lighting. The open-concept living area is anchored by a striking built-in fireplace, adding warmth and comfort. The chefs kitchen is a masterpiece, boasting quartz countertops, high-end SMART appliances with Bluetooth connectivity, and a refrigerator with a built-in beverage center, touchscreen monitor, and voice command system. This unit includes two parking spaces, one with an EV charger, in a pet-friendly building, broan air filter with low condo fees and top-tier amenities, including a 13th-floor residents' lounge with a kitchen and pool table, a fully equipped fitness center, a golf simulator and guest suites. Located just minutes from shopping, dining, grocery stores, dog park and major highways, this condo offers the perfect combination of luxury, convenience, and modern living. Dont miss this opportunity, schedule your private showing today! (id:55499)
RE/MAX Realty Services Inc.
2641 Bobolink Lane
London, Ontario
Simply Gorgeous Brand New Home (@A Top & Most Sought After Area In London) with A Rare Find Finished 4+1 Bedroom Look-out Basement Apartment (Separate Entrance) $$$$$ In Mortgage Support..!! 1+1 Kitchen (2 Separate Laundry Hook-Ups) Fully Loaded: 2 Master Bedrooms (1 With 5Pc Luxury Ensuite) 2nd With 3 Pc BATH, Bedroom 3 & 4 Have Shared 3 Pc BATH. 9 Ft California Ceilings On Main Floor, Quartz Counters Throughout, Wide Engineered Hardwood Floor, Extended Big Modern Kitchen With Custom Cabinets, Eat In Kitchen W/Breakfast Island, Pantry, Dining Area Adjoining Kitchen W/O To Patio, Electric Fireplace, Washrooms With Quartz Counters & High Quality Cabinetry, Single Lever Faucets & Glass Shower As Per Plan, High Quality Tiles, Designer Lighting Fixtures, Valance Lighting In Kitchen, Pot Lights, Decora Switches, Rough-In For All Major Appliances, Black Windows, Garage Drywalled And Taped Roll-Up Insulated Garage Doors, Separate Entrance & Oversized Basement Windows(4/ X 3'). **EXTRAS** Backing onto Natural Green Space**NO HOMES @ BACK & One Side**5 mins off Hwy 401, 10 Mins to D/T London, Costco, Western University, Fanshawe College, New VW Electric Car Plant, Big Amazon & International Airport. (id:55499)
RE/MAX Real Estate Centre Inc.
1121 Trafalgar Street
London East (East M), Ontario
Prime Investment Opportunity in Old East London! Unlock the potential of this well-maintained investment property located in the vibrant heart of Old East London. This property is perfect for savvy investors looking to maximize their returns. It comes with great features including a fenced yard, ample parking for up to 4 cars in the back alley, and convenient on-site laundry. Each unit is fully equipped with fridges and stoves. Currently, the basement and top-floor units are vacant, presenting a fantastic opportunity to set your own rental rates or even explore short-term leasing options. This property offers immediate income from the main floor unit while still allowing room for future growth and customization. Don't miss your chance to capitalize on this promising investment in a thriving neighbourhood! (id:55499)
Chestnut Park Realty(Southwestern Ontario) Ltd
2884 Devon Road
London, Ontario
Welcome to this fabulous 3+1 bedroom, 3 full bath with walkout basement. This Backsplit house is located onto a private ravine lot. Unique floor plan and very well built over 2700 sqft with Numerous upgrades - Hardwood floor, Granite countertops, Stainless steel appliances, stompconcrete driveways and very well landscaped. This beautiful house has open concept kitchen, living room and dining room, cozy family room, spacious and brightly lit bedrooms, storage room, hobby room and much more. Close to all amenities, parks, trails and easy access to 401. (id:55499)
RE/MAX Realty Services Inc.
104 (Upper Level) - 585 Colborne Street
Brantford, Ontario
A rare and highly sought-after opportunity this 3-story townhome seamlessly blends residential comfort Offering a spacious 1,895 sq. ft. Residential unit above, this home is one of the largest in the community. Built just a year ago by renowned builder Cachet Homes, this modern residence features: open concept living with sleek, contemporary finishes, 3 generously sized bedrooms and 2.5 bathrooms pls 2 piece in commercial side, private large terrace perfect for outdoor relaxation or entertainment, attached 1-car garage for convenience, and a versatile ground-floor commercial space Ideal for office, retail, or service-based business. Situated in one of Brantford fastest growing areas, this property is just minutes from Laurier University, top-rated schools, parks, shopping, dining, public transit, and major amenities. Whether your an entrepreneur, investor, or homebuyer looking for the perfect live-work setup, this property delivers unmatched flexibility and value. Don't miss out on this exception opportunity and schedule your private viewing today (id:55499)
Century 21 Green Realty Inc.
103 - 155 Main Street W
Shelburne, Ontario
Turnkey Salon Business for Sale in Downtown Shelburne - A rare opportunity to own a well-established salon in the heart of downtown Shelburne! This beautifully appointed salon boasts a prime location on the Main Street of Shelburne with high foot traffic and excellent visibility. Equipped with Two Hair Cutting Stations, Two Hair Washing Stations, Two Pedicure Chairs, Two Nail Tables and Two Nail Dryers; as well as, a Private Treatment Room on the Main Floor, Two bathrooms, a Washer and Dryer combo unit, and a Second Treatment Room in the Basement. The space is modern and inviting, with chic decor, custom styling stations, and plenty of natural light. Perfect for an experienced stylist looking to step into ownership role. Don't miss this chance to own this vibrant salon in downtown Shelburne! **EXTRAS** *Asset Sale Only* (id:55499)
Mccarthy Realty
141 Fairmont Avenue
London, Ontario
Updated 2+2 bedroom bungalow, a large single detached garage and 6 car double driveway is perfectly situated in the fairmont subdivision! Updated with 2 kitchens, 2 full baths and updated flooring throughout. Main floor features living dining combo, 2 beds, kitchen and 4pc bath. Separate side entrance leads to the finished bsmt with 2 bedrooms, living room, kitchen and 3pc bath. Large backyard with covered storage space behind the garage. Located close to schools, shopping, and close to the 401. (id:55499)
RE/MAX Gold Realty Inc.
106 Cutting Drive
Centre Wellington (Elora/salem), Ontario
Priced To Sell Stunning Custom 4-Bed, 3-Bath Bungalow A Must-See! Welcome to this beautifully designed custom-built bungalow, offering the perfect blend of luxury, comfort, and modern convenience. Nestled in a desirable location, this home boasts spacious open-concept living, high-end finishes, and thoughtfully designed spaces to suit any lifestyle. Features You'll Love:9 foot Main floor ceiling with large windows throughout for plenty of sunlight, 4 Spacious Bedrooms Including a stunning primary suite with a spa-like ensuite & walk-in closet, 3 Modern Bathrooms Beautifully finished with high-end fixtures Gourmet Kitchen Custom cabinetry, quartz countertops, oversized island, and top-tier appliances Bright & Airy Living Space Soaring ceilings, large windows, and a cozy fireplace Finished Basement Ideal for a recreation room, home office, or guest suite Outdoor Oasis Large landscaped backyard, and plenty of space for entertaining Located in a sought-after neighborhood, this home is close to top-rated schools, parks, shopping, and easy highway access. Elora is a picturesque community located within the Township of Centre Wellington in Wellington County, Ontario, Canada. Renowned for its 19th-century limestone architecture and the stunning Elora Gorge, the village is often referred to as "Ontario's most beautiful village. "Don't Miss Out! Schedule your private showing today! (id:55499)
Singhteam Realty Inc.
1926 Jim Hebb Way E
London, Ontario
This beautiful house in the highly desirable community Gates of Hyde Park, features many upgrades. This 3 bedroom house has Luxurious ensuites & Modern light fixtures, oversized lot (over 70 feet across the rear!) offering a fenced-in backyard complete with a concrete patio which is perfect for summer entertaining. Located near great schools, shopping centres, & Public transport. (id:55499)
Home Choice Realty Inc.
2194 Westpoint Heights
London, Ontario
Welcome to 4Bedroom 2-storey Detach Home at Prime Location of South London. Step into a showstopper that redefines living space! This spacious, sun-drenched Great Room is an entertainers dream, Complete with a striking gas fireplace and a gorgeous accent wall featuring built-in shelving. The room is bathed in natural light, creating an inviting atmosphere that seamlessly flows into the dining area. Breakfast bar island. Kitchen features pantry, Stainless Steel appliances, lots of space in the eat-in kitchen that leads out through glass patio door. Fully Fenced Backyard with Large Deck. Main floor laundry with extra cabinetry & Sink, 2pc bath, inside entry from garage. Second floor features 4 Large Bedrooms with an oversized primary bedroom(loaded with Sunlight)with 5 piece bathroom including a standalone tub and oversized shower. Second floor 4pc bathroom is a cheater Ensuite. This is Perfect place to call Home Combining luxury, space& Location. Mins to Hwy 402/401. (id:55499)
Homelife/miracle Realty Ltd
123 - 1247 Huron Street
London, Ontario
Welcome home! This move in ready, 2 bedroom, 3 bath townhouse could be yours immediately. From the vinyl floors to the large bedrooms and private patio, you'll love to call this home. Book your showing today! (id:55499)
Lionheart Realty
1006 - 695 Richmond Street
London, Ontario
Great Location in the Heart of Downtown London! This Two Bedroom, Two Bathroom Condo With in-suite Laundry is Sure to Impress! Very Spacious and Bright Unit! Hardwood Floor Throughout! Stainless Steel Appliance in the Kitchen! Building Amenities Include a 24 Hrs Concierge, Underground Parking, Party/study Room, Indoor Pool, Whirlpool & Sauna. Public Transit at the Doorstep. A Direct Bus Route To Western University! (id:55499)
RE/MAX Royal Properties Realty

