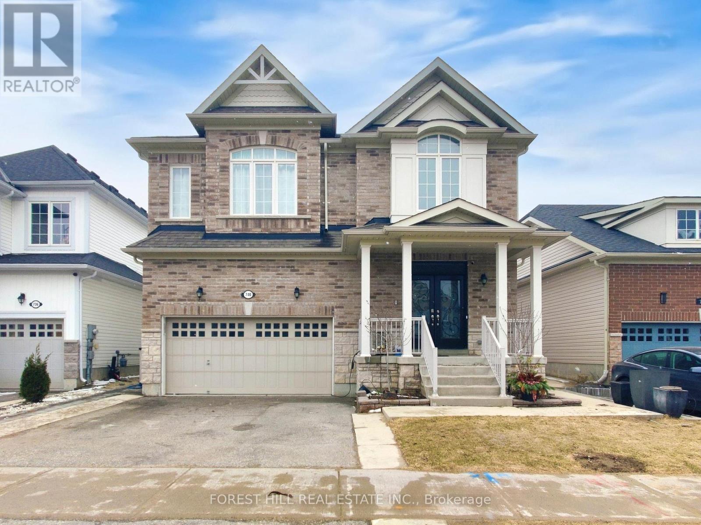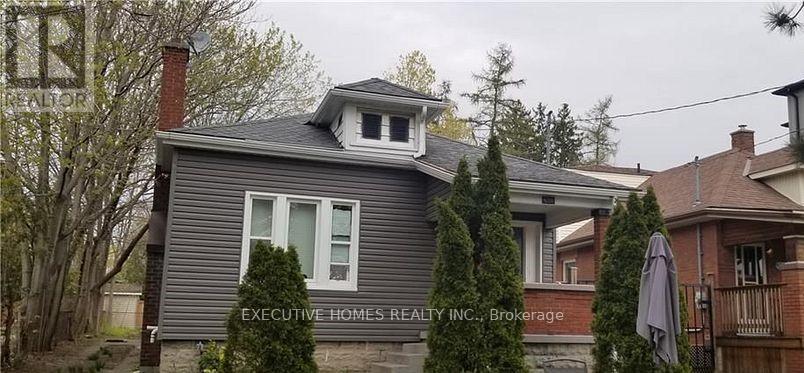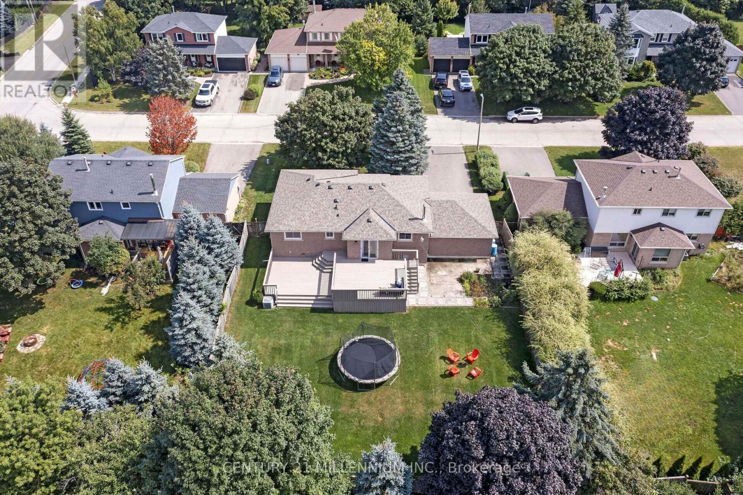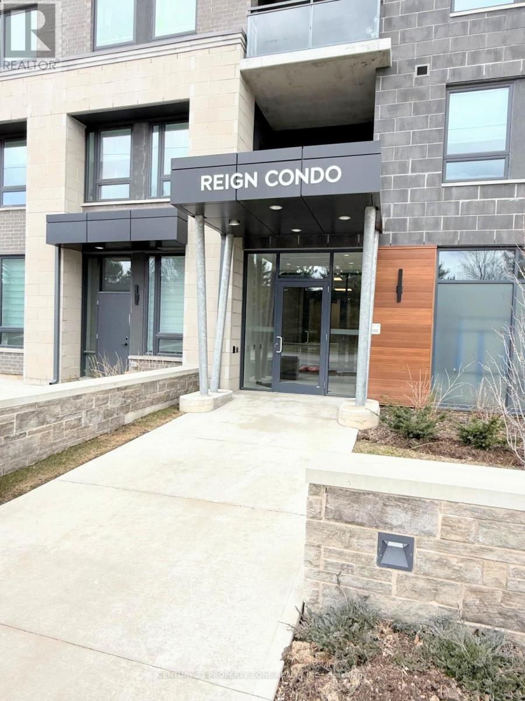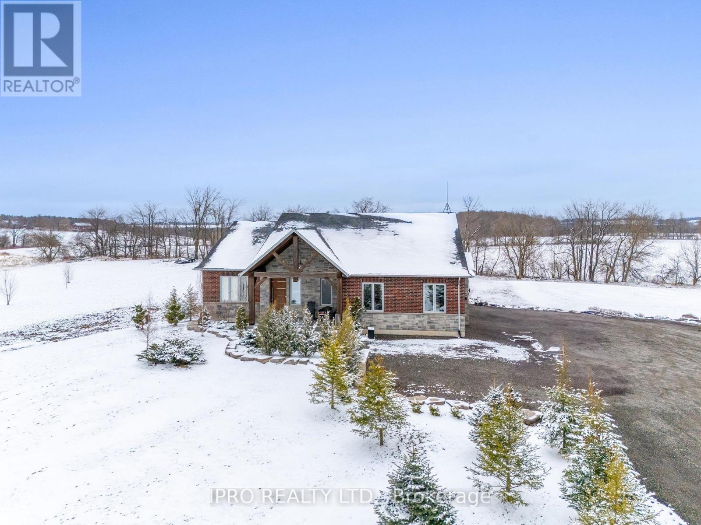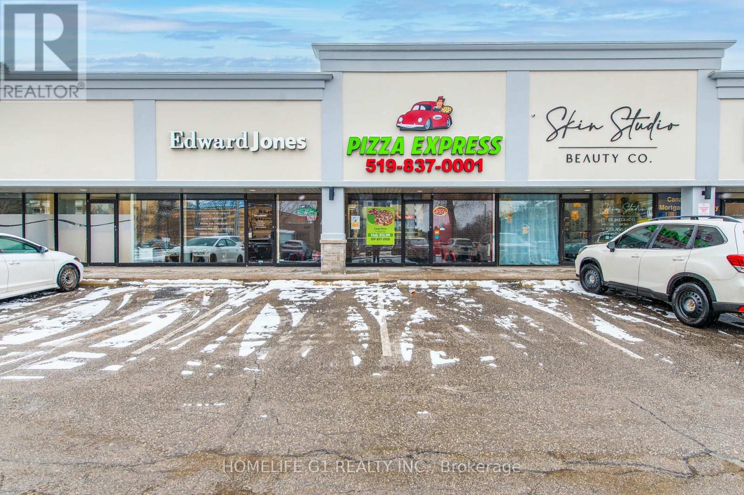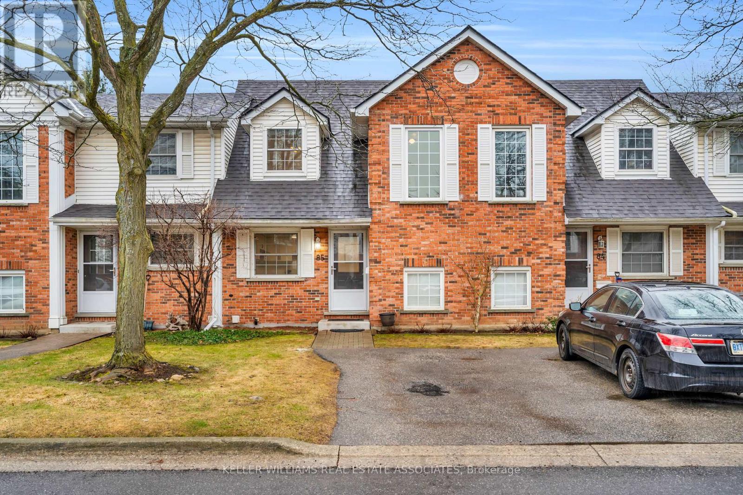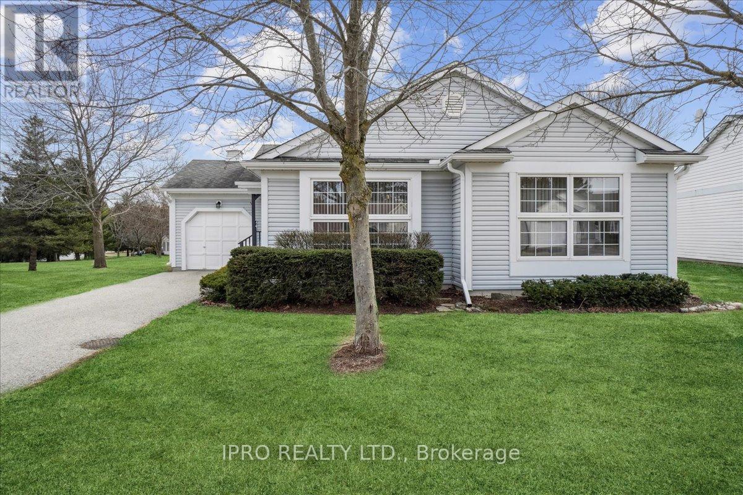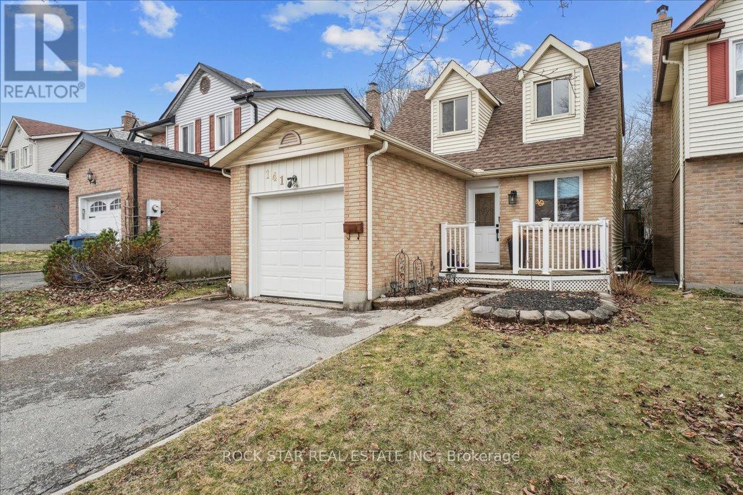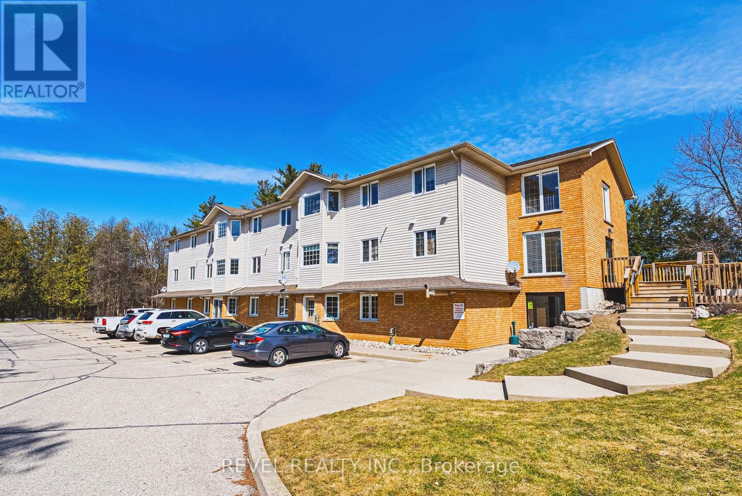740 Cedar Street
Shelburne, Ontario
First Time on the Market! This stunning 4+3 bedroom, 6-bathroom home is a rare find, making its debut on the market! Offering a fully finished basement, it boasts two spacious storage rooms, including cold storage, providing ample space for all your needs. The grand kitchen is a showstopper, featuring extended cabinetry, an oversized countertop, a built-in bar cellar, and a premium Bosch conventional oven perfect for cooking and entertaining. Step outside to the beautiful custom-built patio, designed for relaxation and hosting guests, creating the perfect outdoor retreat. Pictures don't do it justice, you have to see this home in person! Don't miss your chance to own this exceptional property. Book your private showing today! (id:55499)
Forest Hill Real Estate Inc.
650 Oxford Street E
London, Ontario
Welcome to 650 Oxford Street East, a rare full-house rental opportunity in the heart of London! This beautifully maintained 5-bedroom home offers space, style, and convenience like no other. Whether you're a growing family, a group of responsible students, or young professionals seeking to live close to the action, this property has it all. Located just minutes away from Western University, Fanshawe College, major grocery stores, shopping malls, public transit, parks, and downtown nightlife, this is one of the most sought-after areas in the city. The layout features generously sized bedrooms, ample natural light, a cozy living area perfect for gatherings, and a functional kitchen with plenty of storage. Need more? There's an additional income-generating front unit at the property, a bonus for tenants looking to lower their overall cost with the proper permissions. Subleasing is allowed with due diligence and landlord approval, giving you more flexibility and potential to share the space with others if needed. This home is perfect for a respectful family or responsible tenants looking for long-term comfort in an unbeatable location. Homes like this rarely become available for lease, especially with this kind of flexibility and income opportunity. (id:55499)
Executive Homes Realty Inc.
38 Erinlea Crescent
Erin, Ontario
Situated on one of the most sought-after streets in the Village of Erin is 38 Erinlea Crescent. This lovely raised bungalow has so much space with a combination living/dining room, spacious bedrooms and a two-level deck that still leaves room for the trampoline and fire pit. The lower level has its own in-law wing! A wonderful living space, with roughed-in wet bar and gas fireplace, plus a huge bedroom and gorgeous 4-piece bathroom. Very private front porch and 2 car garage. The location is on point with easy walkability to elementary and high school, plus tennis, library and the kids can drag their bag to early morning hockey practice at the arena. The Elora Cataract Trail is right there for cycling, running or just keeping in touch with nature. The fully fenced yard will keep the kids and pets all safe. An easy 35-minute commute to the GTA or 20-minute drive to the GO train to take you right into the city. What are you waiting for? **EXTRAS** Roof (2023), Deck Restained (2024), Freshly Painted (2024), Reglazed Bathtubs and Tiles (2024), Broadloom (2024), Laminate Flooring in Primary Bedroom (2024), Lighting - Outside, Kitchen, Bedrooms (2024), Granite Countertops in Kitchen (id:55499)
RE/MAX Real Estate Centre Inc.
Century 21 Millennium Inc.
604 - 26 Lowes Road
Guelph (Clairfields/hanlon Business Park), Ontario
This bright and beautifully maintained 2-bedroom, 2-bathroom condo perched on the top floor of one of Guelphs most sought-after buildings. Located in a family-friendly neighborhood, this rare unit boasts breathtaking scenic views, visible from every bedroom and the spacious living area, thanks to large, light-filled windows throughout. Step inside to discover a well-designed layout with an open-concept living and dining space, a modern kitchen, and generously sized bedrooms, including a primary suite with its own ensuite bathroom. The abundance of natural light and peaceful surroundings create a warm and welcoming atmosphere that truly feels like home. Situated at 26 Lowes Road, you'll enjoy quiet residential living with convenient access to schools, parks, shops, and transit options. Whether you're a small family, young professionals, or downsizers, this top-floor gem offers both comfort and convenience in one of Guelphs most desirable communities. (id:55499)
Century 21 Property Zone Realty Inc.
583 Edinburgh Road
Guelph (Kortright West), Ontario
Sub-basement level room with window and closet. Furnished with bedding and frame, office desk, and chairs with lighting. Bus-stops at the front door. Stone Road Mall (Walking distance 10 mins, University of Guelph (car 4 mins/ Bus 15 mins/ Walk 20 mins), Go Central Station nearby. Accessible upstairs and downstairs bathrooms (id:55499)
Homelife Landmark Realty Inc.
9449 Wellington 22 Road
Erin, Ontario
This extraordinary 5-bedroom, 5-bathroom custom-built bungalow offers over 5,000 sq ft of beautifully finished living space on 9 peaceful, tree-lined acres in sought-after Erin. A perfect blend of luxury and functionality, the home features hardwood flooring throughout the main level and a chefs dream kitchen with a large quartz island, top-of-the-line appliances, and a two-way fireplace connecting to the inviting living room. A walkout from the living room leads to a covered deck overlooking the stunning property ideal for entertaining or quiet evenings in nature. The primary suite is a true retreat, featuring a spa-inspired ensuite with a spacious 6x6 open-framed shower, freestanding tub warmed by a gas fireplace, and elegant finishes. Two additional main floor bedrooms each offer 4-piece ensuites and double closets, providing comfort and privacy for family or guests. The fully finished walk-out basement boasts a spacious layout with heated floors, a second kitchen, games area, cozy great room with gas fireplace, dedicated theatre room with Dolby Atmos 9.1 surround sound, one bedroom currently used as a home gym, and a second bedroom with a semi-ensuite featuring another 6x6 open-framed shower. Step outside to a private patio with gazebo, hot tub and built-in fire nook perfect for relaxation. Additional highlights include a heated garage with epoxy flooring, whole-home 22kW automatic generator, reverse osmosis water treatment system, and scenic pond separating two 4+ acre parcels each with its own driveway and natural gas hookup. Previously approved for a second building (with septic and well), this property offers luxury, flexibility, potential future development, and country charm in one unmatched package. (id:55499)
Ipro Realty Ltd.
672 Woolwich Street
Guelph (Riverside Park), Ontario
Fantastic opportunity to own a busy, well-established Pizza Express franchise in a prime, high-traffic area near Riverside Park. Located in a consistently high-demand zone surrounded by schools, factories, and residential areas-ideal for large volume orders. Perfect for an owner-operator ready to step into a proven, profitable business model with strong brand recognition and steady sales. Direct sale from franchise owner-no transfer fees. Lease: $4108/ month (plus Hst & TMI), 3 years remaining + 5-year renewal option. Rare chance to own a thriving franchise in one of Guelph's most active commercial pockets. (id:55499)
Homelife G1 Realty Inc.
416 - 308 Watson Parkway N
Guelph (Grange Road), Ontario
Spacious Condo! New Laminate flooring throughout; 1 Bedroom + Den Can Easily Be Used As 2nd Bedroom. Bright Living Room, Kitchen With Modern Appliances, Backsplash, Pantry And Large Balcony With Beautiful View. Situated On The Desirable Top Floor In Sought After Watson Heights. Across From Grange Rd Park, Mins From Trails, Shopping, Schools And The 401. Kitchen Features Tiled Backsplash, Dishwasher, Pantry and Ample Cabinetry Space. Open Concept Living Room, 9 Ft Ceilings & Large Window Welcoming Natural Light. Sliding Doors Lead To Huge Balcony. 4Pc Main Bathroom With Shower/Tub. Convenient In-Suite Laundry, Surface Parking Spot & Storage Locker. 10 Min To Guelph Uni & Downtown. Spacious Party Room Complete With A Full Kitchen. All Appliances: Stove, Fridge, Dishwasher, Microwave & Hood. In-suite Washer and Dryer for your comfort and convenience. 1 Car Parking & Locker & Water Included In Rental. Potential tenant(s) must provide rental application, credit check, references. (id:55499)
Ipro Realty Ltd.
23 Hutchison Road
Guelph (Kortright East), Ontario
Brand New-Pre-Construction Single Family Home in sought-after south end Guelph in the appealing Royal Valley community. Beautiful home backing onto greenspace. Large open concept family area with separate dining room and quiet sitting room. 3 or 4 bedrooms, 2.5 bath. Still time to choose your floorplan and finishes. Close to all amenities & Guelph University. (id:55499)
RE/MAX Escarpment Realty Inc.
5 Sumac Street
Puslinch, Ontario
Charming 2-Bed, 2-Bath Bungalow in Mini Lakes. Premier Lifestyle Community is designed for relaxed and vibrant living. This beautifully updated home features a modern kitchen with sleek cabinetry and quiet-close hardware, a kitchen island, pot lights, a tankless water heater (owned), and crown moulding for a contemporary look. Includes a 3-piece ensuite, clothes washer and dryer, and ample storage. Enjoy a welcoming front porch, a massive deck perfect for entertaining, and a double-wide driveway that accommodates both trucks and cars. A heated 12 x 16 Shed. Only 5 minutes from Guelph's bustling south-end amenities, including shopping, entertainment, and healthcare. Quick access to the 401 at Highway 6 makes commuting to Kitchener or Milton effortless. Mini Lakes offers unparalleled amenities, including spring-fed lakes, fishing, canals, a heated pool, a recreation centre, Bocce courts, a library, trails, garden allotments, walking clubs, dart leagues, golf tournaments, card nights, and more! Year-round living, this community truly has it all. (id:55499)
RE/MAX Real Estate Centre Inc.
22 Povey Road
Centre Wellington (Fergus), Ontario
ALMOST NEW TRIBUTE COMMUNITY STORYBOOK SEMI DETACHED WITH 4 BEDROOMS AND 3 WASHROOMS. ALL BRICK EXTERIOR. ONE OF THE LARGER SEMIS IN THE COMMUNITY. WALKING DISTANCE TO MOST AMENITIES AND HOSPITAL IN THE NEIGHBOURHOOD. DOUBLE DOOR ENTRY, ATTACHED GARAGE WITH INSIDE ENTRY, 9 FT CEILINGS, MODERN STAINLESS-STEEL APPLIANCES WITH STOVE TOP AND SEPARATE OVEN & MICROWAVE UNITS, LAUNDRY ROOM ON THE SECOND FLOOR, 200 AMP ELECTRICAL SERVICE, UNFINISHED BASEMENT WITH HUGE WINDOWS MAKING IT BRIGHT. 4 BEDROOMS WITH 4 PC ENSUITE TO THE PRIMARY BEDROOM WITH W/I CLOSET AND 3 PC COMMON WASHROOM, PLENTY OF LARGE WINDOWS AND STORAGE IN THE KITCHEN WITH SEPARATE BREAKFAST SPACE AND W/O TO BACKYARD. MODERN SMART HOME WITH UPGRADES AND HIGH-END APPLIANCES. FLEXIBLE CLOSE. NO DISAPPOINTMENTS. SHOWS EXCELLENT. AVAILABLE FROM JUNE 2ND. (id:55499)
Right At Home Realty
85 - 129 Victoria Road N
Guelph (Grange Road), Ontario
This beautifully updated condo townhome is move-in ready and perfect for first-time buyers, and those looking for a low maintenance lifestyle. Renovated from top to bottom, this home features brand new flooring throughout, an updated kitchen with modern cabinetry, and a fully finished basement offering additional living space, including a cozy rec room. Enjoy a charming community in a well-managed complex, just steps to the Victoria Road Recreation Centre, schools, parks, and public transit. Don't miss your chance to own a turnkey home in a family-friendly neighbourhood! Optional 2nd parking spot rental for low fee. (id:55499)
Keller Williams Real Estate Associates
1011 Townline Road
Puslinch (Crieff/aikensville/killean), Ontario
Welcome to this one of a kind bungalow sitting on a 0.65 acre lot with a separate entrance 2 bedroom basement unit and 20 parking spots. Backing onto green space, only 1 min to 401 this home offers serious income potential. Located on Townline Road, this luxurious home features a triple-car garage and approx. 5000 sq ft of finished space. The striking stone and stucco exterior is enhanced by wooden pillars that welcome you in. Inside, enjoy an open-concept layout with soaring 10-foot ceilings on the main floor. The chef's kitchen boasts a large quartz island breakfast bar, extra cabinetry with pot lights, and high-end built-in appliances. The family room features a custom shelving accent wall with pot lights and a gas fireplace for a warm, inviting vibe. The home includes 3 spacious bedrooms, each with its own full en-suite. The primary suite offers tray ceilings, a private patio walkout, a huge walk-in closet, and a spa-like 6-piece ensuite. The fully finished basement is bright with large egress windows, a spacious rec room, bar rough-in, bathroom, and space to entertain. It also includes a self-contained unit with insulated floors, a full kitchen rough-in, 2 bedrooms, a full bath, laundry, a family room, and a separate entrance. Fire-resistant insulation adds peace of mind. Step out back to a 287-foot-deep lot backing onto serene green space. The yard is fully fenced and features a covered deck with pot lights and rear vehicle access. Additional highlights include a UV filter, water softener, iron mineral filter, reverse osmosis, and a water tank. This extraordinary property offers luxury, space, privacy, and an unbeatable location. Dont miss it! (id:55499)
RE/MAX Real Estate Centre Inc.
1831 Reilly Walk
London, Ontario
This gorgeous, detached Jackson model by Fusion Homes in the coveted Cedar Hollow community boasts oversized 2125sqft of above grade features such as Quartz counters, high quality engineered hardwood throughout except stairs, and high-quality tiles. An open concept main floor has a fully upgraded kitchen with a gas stove, a raised breakfast bar and a large great room. Second floor welcomes you with 4 bedrooms, 2 walk-in closets, 2 baths. Master bedrooms Ensuite features double sinks, soaker tub, and high seamless glass shower. Fully finished basement comes with additional 5th bedroom, a massive Rec room, a large pantry, and large full bath. Walk to Cedar Hollow public school, Thames River and trail, playground, woods, and pond. (id:55499)
Cityscape Real Estate Ltd.
109 Richardson Drive
Norfolk (Port Dover), Ontario
Move-in ready 3-bedroom, 2-bathroom Raised Bungalow with an attached single-car garage, offers excellent potential for an in-law suite or secondary living space, making it an ideal choice for first-time buyers, families, & multi-generational living. Located in a safe & friendly neighbourhood just a short walk from downtown Port Dover, schools, shopping, restaurants, doctors' offices, pharmacies, & nature trails. It's less than a 10-minute walk to Port Dover Beach & Lake Erie! Step inside to discover a home that has been tastefully updated with modern colours, finishes, & fixtures throughout. The open-concept main floor features a bright and inviting living room, dinette area, & a functional kitchen (renovated in 2021) complete stainless steel appliances, and patio door access to a spacious deck overlooking the large fully fenced backyard-a private oasis with two gated entries, fire pit area, and plenty of space for outdoor entertaining. The main floor also offers 3 spacious bedrooms and a renovated4-piece bathroom with new tub, modern tile, newer flooring and laundry hook-ups. Other recent updates on the main include fresh paint, brand-new flooring (excluding kitchen), updated trim, newer windows and casings, and new front and back doors. The lower level presents incredible in-law suite or secondary living space with a separate entrance through the garage, an updated3-piece bathroom with walk-in shower, a spacious rec room, & a partially finished space the has all the required rough-ins such as plumbing and electrical for a future kitchen if desired. There's also a stackable washer/dryer (under 5 years old). Additional highlights include a newer central air (less than 3 years old), all appliances under 5 years old, newer insulated garage door, plus more. Whether you're a first-time buyer, seeking space for extended family, or exploring an investment opportunity, this versatile home checks all the boxes. (id:55499)
Royal LePage Signature Realty
Ph809 - 191 Elmira Road S
Guelph (Willow West/sugarbush/west Acres), Ontario
MUST SEE! Absolutely Immaculate! BRAND New Sun Bright 1Bdrm, 1Bath, Modern PENTHOUSE Condo approx. 750 SQFT Nestled in Guelph's Newest West Peak Luxury Community overlooking beautiful scenery. Condo Features Open Concept Floor Plan, approx. 9FT Ceilings, LED Pot Lights, Plank Laminate Wood flooring, High Quality Kitchen w/Granite Countertops, Soft close cabinetry & Deluxe Stainless Steel Energy Star Appliance package including Fridge/Stove/Dishwasher & Hood Fan, Upgraded Bathroom w/Granite Countertop & Low Flow Toilet, Convenient In-suite laundry & Private Large Balcony for Enjoyment. Building Amenities; Indoor -(Fitness Rm, Party Rm, Moving Rm & Bicycle storage area) & Outdoor-(Roof top patio w/Gas BBQ Covered Area, Seasonal swimming pool, Multi-sport court, Courtyard pergola, Child play area & lit forest walking trails) for personal use & entertainment. Just minutes to Costco, Zehr Plaza, West End Community Centre, Schools, Transit & Easy/Quick access to ALL Highways 6, 7 & 401. **In addition to monthly rent - Tenant shall pay for Hydro Utility & Content/Liability Insurance. (id:55499)
Cityscape Real Estate Ltd.
94 Stauffer Road
Brant (Brantford Twp), Ontario
Move in immediately to this beautifully designed, Hardwood, brand-new ALL-BRICK detached home. Our price beats the builder price! The Glasswing 10 (Elevation C) model offers a spacious 2,904 sq. ft. of thoughtfully designed living space, featuring 5 bedrooms, 4 modern bathrooms, and a double-car garage.This home showcases over $60,000 in premium upgrades, including a full brick exterior, 9-foot ceilings on the main floor, a dramatic 17-foot ceiling in the foyer, and a solid oak staircase with elegant upgraded posts and spindles. Natural light floods the interior through large windows, creating a bright, open, and inviting atmosphere. The unfinished basement includes upgraded windows and a rough-in for a future bathroom, offering the perfect opportunity to create a private apartment or in-law suite.Set on a premium lot with no front neighbors, you'll enjoy unobstructed pond and nature views, offering rare peace and privacy. Located in one of Brantfords most sought-after communities, just minutes from Wilfrid Laurier University, Costco, trails, and Highway 403, this home combines luxury living with everyday convenience. Dont miss this opportunity to own an exceptional, move-in-ready luxury homeschedule your private viewing today! (id:55499)
Royal LePage Signature Realty
1 Gleeson Way
Ottawa, Ontario
This two-storey family home offers the perfect balance of style, functionality, and sophistication, sitting on a generous 98 x 58 ft lot with premium upgrades throughout. This 4+2-bedroom, 5-bathroom home spans over 3,000 sq. ft. above grade with a 1,000 sq. ft. finished basement. As you walk in you will notice a bright main floor with soaring 18 ft ceilings in the living room, a dining room, office, open concept kitchen with walk-in pantry, eating area, family room, solarium, and laundry room with a stainless steel sink off the kitchen. Upstairs features a large primary bedroom with two walk-in closets, a 5pc ensuite with water closet, a second bedroom with an ensuite, and 2 other bedrooms, a main bathroom, and bonus loft. The finished basement has 8 ft plus ceilings, a large rec-room with a kitchenette, an exercise room, 2 bedrooms, and a full bathroom with in-floor heating, perfect for an extended family or guests. The basement has several closets and there is still ample unfinished storage space. Step outside into your private backyard retreat with a stamp concrete patio with a gazebo, perfect for outdoor entertaining or quiet relaxation. The attached garage, expansive driveway, and beautifully landscaped front yard, complete with a stone walkway, offer both ample parking and excellent curb appeal. Conveniently located near parks, schools, and recreational amenities, this home is designed to offer the best of both indoor and outdoor living, providing an ideal environment for your family to grow and create lasting memories. This exceptional home is a must-see! Schedule your viewing today! Roof 2015, HVAC 2022. (id:55499)
Right At Home Realty
36 White Bark Way
Centre Wellington, Ontario
Pine Meadows - A Retirement Lifestyle Beyond Your Expectations! This is a Land Lease community at $682.91 per month. The convenience of main floor living is amplified by the accessibility features the builder made standard for this community. A trail to Belwood lake steps from your door and Community centre has indoor pool, library, exercise room, sauna and hot tub, tennis courts/ pickle ball, wood working shop, and so much more! Maintenance fees $600 / month ( includes water/sewer, snow removal from road and driveway, grass cutting and front garden maintenance) . Sit back and relax. Retirement at it Best!! (id:55499)
Ipro Realty Ltd.
179 Rea Drive
Centre Wellington (Fergus), Ontario
Beautiful Home 5 Bed 4 Bath, Side entrance for basement by builder available for Sale in the heart of Fergus with lots of great features. The layout flows effortlessly from the double front door entry into the foyer, which leads into a den/office with plenty of natural light. The formal dining room, great room, and kitchen are all designed to work together seamlessly. The second floor has 5 spacious bedrooms and 3 large bathrooms. The master bedroom has a walk-in closet with double clothes racks and a luxurious en-suite bathroom with double sinks, a large glass shower, and a separate soaker tub. One of the secondary bedrooms has an en-suite, and the others share a Jack and Jill bathroom. Almost 2700 sq ft of living space, plus an unfinished basement with potential for more. There's also a separate side entrance to the basement given by builder, offering lots of possibilities. This home really offers the best of both comfort and practicality. Whether you're relaxing in your large master suite or enjoying the future park right across the street, this home is designed for modern living with space and convenience in mind. The home is situated on a premium corner lot, offering added privacy and space. (id:55499)
Luxe Home Town Realty Inc.
141 Ironwood Road
Guelph (Kortright West), Ontario
The Perfect Investment or Family Home in Prime South-End Guelph! This fantastic 3 bedroom home boasts an unbeatable location just steps from the bus stop with direct access to the University of Guelph, making it an ideal choice for investors or young families. Enjoy the convenience of being less than a 10-minute walk to Stone Road Mall and its surrounding amenities, including restaurants, grocery stores, banks, fitness centers, LCBO, and more. Step inside to discover a beautifully renovated, modern eat-in kitchen featuring sleek cabinetry, granite countertops, stainless steel appliances, and a stylish tiled floor. The combined living and dining area is bathed in natural light from the large bay window and sliding doors, creating a welcoming and airy atmosphere. The main floor also offers a newly renovated 3-piece bathroom with convenient laundry facilities. Upstairs, you'll find three spacious bedrooms with ample closet space, large windows, and laminate flooring throughout. The 4-piece main bathroom has been demolished and is ready for your fresh ideas and personal touch. The finished basement provides additional living space with two generously sized rooms and a cozy gas fireplace, making it ideal for guests, tenants, or a growing family. Enjoy outdoor living on the back deck overlooking the spacious, fully fenced backyard perfect for relaxation or entertaining. Just down the street, University Village Park offers access to the Royal Recreation Trail, making this a great spot for dog owners and nature enthusiasts. This well-maintained home with modern upgrades and incredible location is truly a rare find. Whether you're looking for a great investment opportunity or a family-friendly home, 141 Ironwood Rd has it all! (id:55499)
Rock Star Real Estate Inc.
A10 - 374 Prospect Avenue
Kitchener, Ontario
A Two Level Boutique Style Condo In the Prospect Park Community! This two bedroom unit Features A Modern Kitchen W/Granite Countertop, Movable Island, Stainless steel Energy Star Fridge,Stove, Dishwasher And Range Microwave. Stacked washer and dryer. Open concept main living area with laminate floors throughout. Two modern bathrooms and a Private balcony. Parking an additional$50/month. Utilities Metered Separately & not included. Visitor parking available.Centrally Located Near Various Restaurants, Stores And Schools. Close to parks, outdoor pool,community centre, trails and ski hill. Easy Access To Transit, Highway 7, 8 And 401.Photos are not of the exact unit but are the same layout and similar finishes, there may be variances in unit A10. (id:55499)
Royal LePage Signature Realty
206 - 264 Alma Street
Guelph/eramosa (Rockwood), Ontario
Fully Renovated Condo Overlooking Ravine! This stunning 2-bedroom, 1-bathroom unit has been completely transformed to the studs with over $50K in upgrades. Featuring a sleek, upgraded kitchen with stainless steel appliances, granite countertops, and a moveable island. Enjoy new vinyl flooring throughout, a deep anti-slip bathtub, and a stackable washer/dryer. Relax on your balcony with serene wooded ravine views. Includes 2 parking spots and low utility costs. Located just minutes from Guelph Lake and its scenic rivers, offering an abundance of kayaking and outdoor adventures. Steps from Rockwood Conservation Area, featuring beautiful hiking trails and scenic picnic areas, and directly beside the future Sobeys plaza (coming soon). GO Transit stop just steps from the condo, or enjoy a short 10-minute drive to Acton or Guelph for GO/Via Transit access. Only 10 minutes to downtown Guelph or Acton and 15 minutes to Erin. Conveniently near Rockmosa Park, tennis/pickleball courts, and more.This is truly the best unit in the buildingdont miss it! (id:55499)
Revel Realty Inc.
61 Arabella Drive
Guelph (Kortright East), Ontario
Available Immediately! Brand-new, never-lived-in townhouse for immediate lease in the Alister at Solterra, family-friendly neighborhood in Guelph. Four bedrooms and four bathrooms, including two master ensuites, offering a perfect combination of luxury, comfort, and functionality. Large windows on every floor allow for an abundance of natural light. 1,829 square feet of living space, the open-concept main floor includes a modern gallery kitchen with quartz countertops, stainless steel KitchenAid appliances, and a center island. The spacious dining area is perfect for entertaining. The fourth bedroom on the ground floor, complete with a private three-piece ensuite and a walk-out to the backyard, providing additional outdoor space.Upper level features three spacious bedrooms, including a primary suite with a walk-in closet and a three-piece ensuite. A four-piece main bathroom is also conveniently located on this floor. Garage with direct access through the garage man door and offers two parking spacesone in the garage and one in the driveway. Close to the University of Guelph and all essential amenities, this townhouse is also right in front of a bus route for easy commuting. Ideal for families, young professionals, newcomers, or students. (id:55499)
Union Capital Realty

