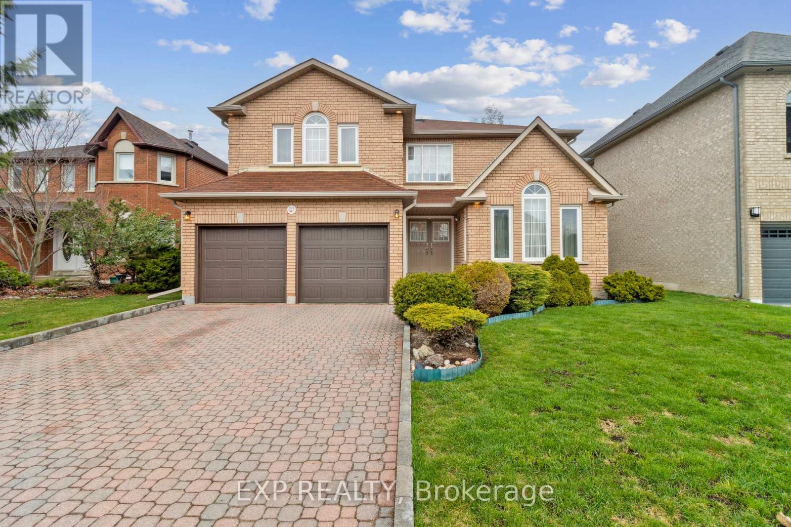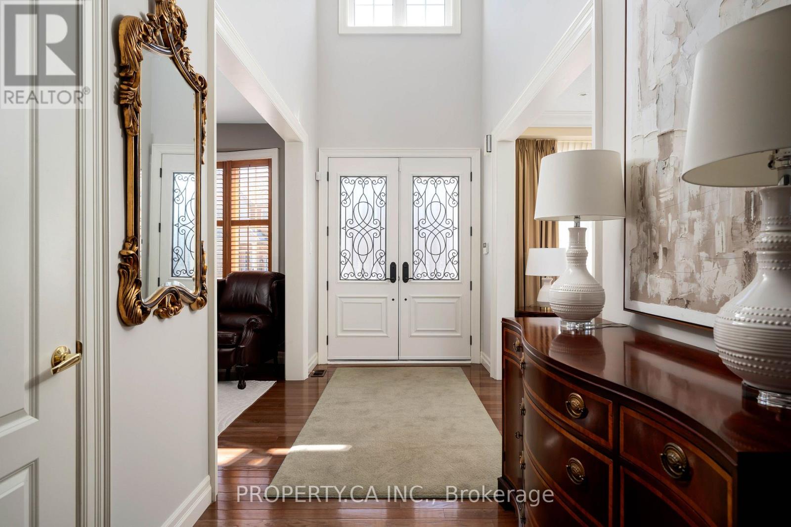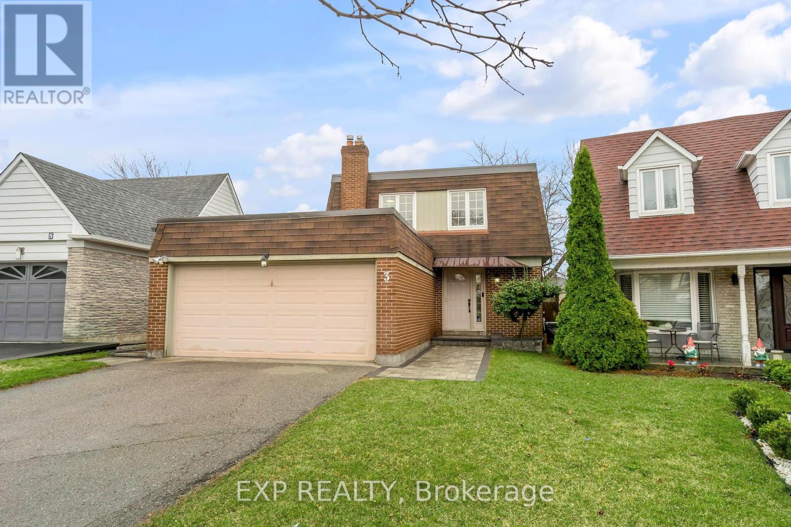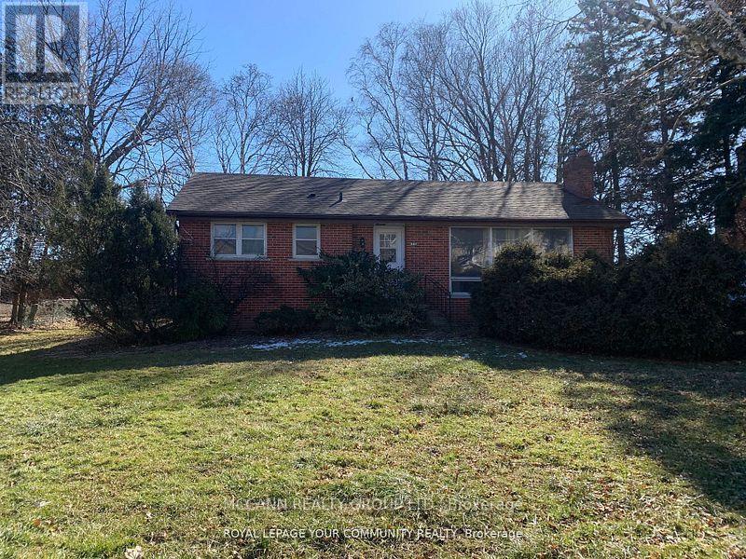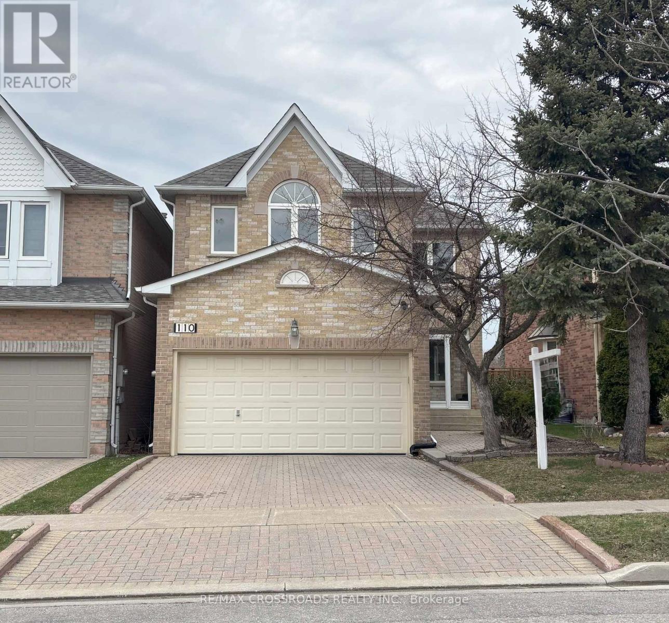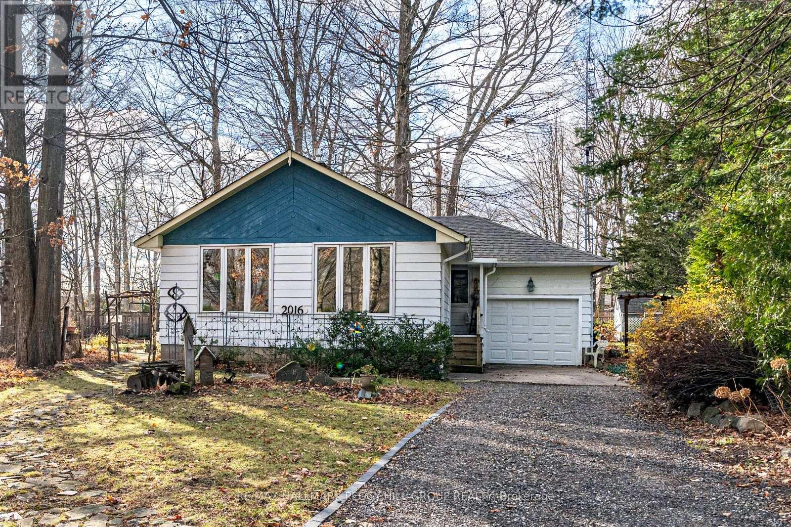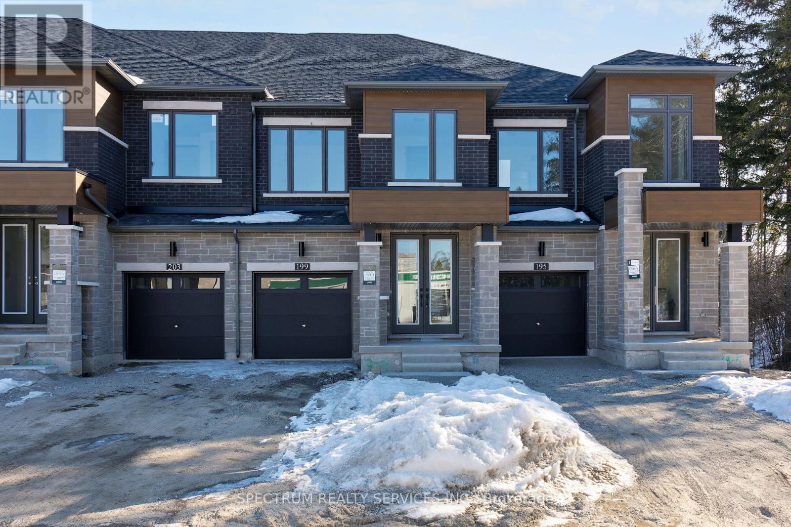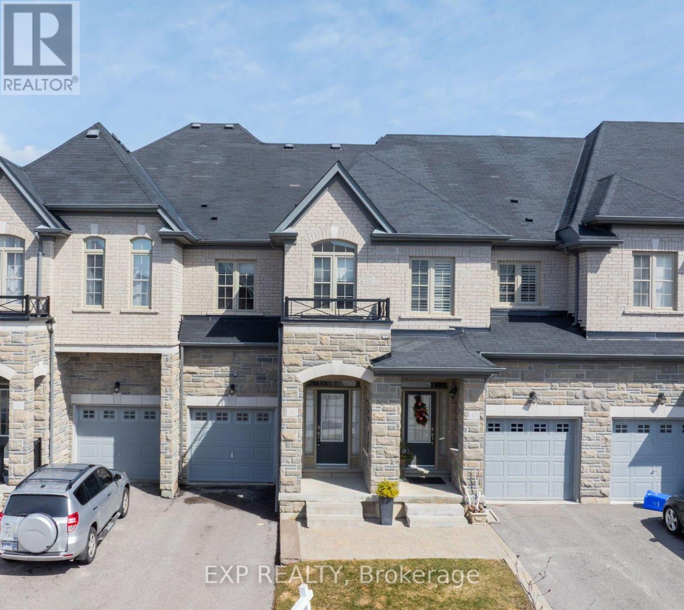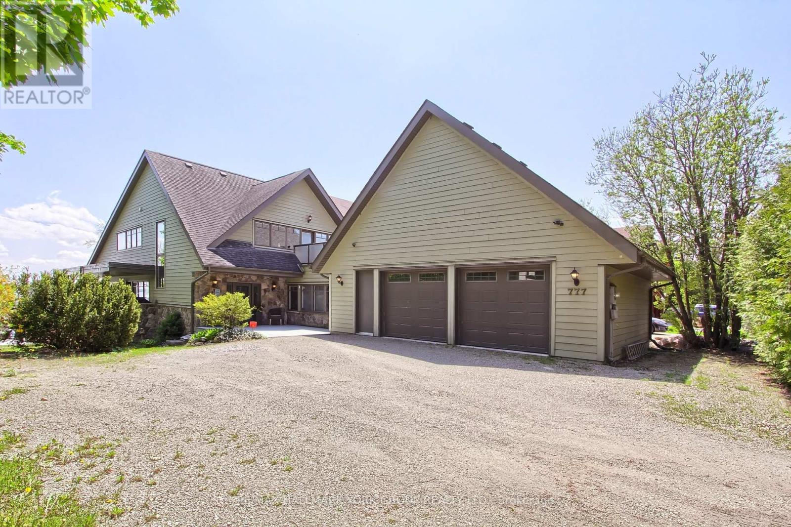1 Meadowood Drive
Aurora (Hills Of St Andrew), Ontario
Well Maintained Two-Storey Upper Unit In Hills Of St. Andrews In Desirable Aurora. Within Walking Distance To St. Andrews College And Schools. 2190Sf Of Living Space, Cozy Central Hall Plan With Main Floor Family Room And Fireplace, Updated Master Bathroom And Kitchen With Hardwood On Main Floor And Broadloom On Upper. Main Floor Has Separate Laundry. Conveniently Located To All Amenities, Go Train And Buses. Two Parking Spaces Are Included. (id:55499)
Royal LePage Rcr Realty
21 Cantex Court
Richmond Hill (Devonsleigh), Ontario
Welcome To This Beautifully Maintained 5-Bedroom Detached Home Offering Nearly 3,500 Sq. Ft. Of Above-Ground Living Space In The Prestigious Devonsleigh Community Of Richmond Hill. Situated On A Premium 50-Ft Frontage Lot On A Quiet Cul-De-Sac With No Sidewalks, This Home Provides Generous Parking And A Safe, Family-Friendly Environment. Enjoy Proximity To Top-Tier Education, Including Holy Trinity School, One Of Canadas Most Renowned Private Schools And Access To An Excellent Public School System. Conveniently Located Just Minutes From Highway 404, Costco, Grocery Stores, And A Variety Of Restaurants, This Home Puts Everyday Essentials Within Easy Reach. With Solid Structure And Timeless Layout, This Premium Property Is The Perfect Canvas To Add Your Personal Touch And Create A Warm, Inviting Home For Your Family. (id:55499)
Exp Realty
801 - 10 Honeycrisp Crescent
Vaughan (Vaughan Corporate Centre), Ontario
Live In This 1 Bedroom Plus Den In Mobilio Condos! Highly Functional Floorplan With Unobstructed Views Facing North. Built-In Appliances, Ensuite Laundry, Large Accessibility Bathroom. Den Is Perfect For Home Office. Located In The Heart Of A New Master Planned Community By Menkes. Steps From Vaughan Metropolitan Centre Ttc Subway, Viva, Yrt,& Go Transit Hub. Easy Access To Hwy7/400/407, Ymca, York University, Seneca College, Banks, Ikea, Restaurants, Retail & More.. (id:55499)
Royal LePage Flower City Realty
57 Cherokee Drive
Vaughan (Maple), Ontario
Clean & Bright One Bedroom Apartment With Large Living Room and Spacious Kitchen. Private Side Entrance, Ensuite Laundry Room Featuring Full-Size Washer & Dryer. Two Parking Spaces & Storage Shed. Close Proximity to HWY 400, Hospital, Parks, Community Centre and Shopping. (id:55499)
Royal LePage Your Community Realty
1008a - 30 Upper Mall Way
Vaughan (Brownridge), Ontario
Welcome to Promenade Park Towers, the epitome of modern living in Thornhill! This spacious 620 sqft fully equipped unit boasts one large bedroom, a versatile practical den, and two full bathrooms. The upgraded kitchen features a stylish island and high-end stainless steel appliances, perfect for any culinary enthusiast. Bask in the natural light and enjoy breathtaking east views. Located in a prime spot with direct access to Promenade Shopping Centre, residents benefit from exceptional convenience with nearby shopping, dining, entertainment, and easy access to major highways (407, 7,400, 404, 401). This brand-new condo development offers a perfect blend of luxury and accessibility, making it an ideal place to call home. Make this an easy move with all furnishings and details included, along with a well located parking spot. (id:55499)
Rare Real Estate
1007 - 20 Harding Boulevard
Richmond Hill (North Richvale), Ontario
Presenting Rarely Offered Upgraded, Light-Filled 2+1 Bedroom Unit With Western Exposure and One Of The best layouts Available In Richmond Hills Most Sought After Dynasty Condominiums. From The Moment You Walk In to this bright unit You'll Notice a welcoming Foyer, a combined spacious Living & Dining Room overlooking breathtaking sunset, High End & Tasteful Finishes Are Seen Through The Kitchen Which Has Been Expanded Out Towards The Sun Filled Eat-In Kitchen/ Solarium Area with floor to ceiling windows . The Prime Bedroom Features A Large W/I Closet With More Custom Shelvings. The Ensuite Bath Has Been Remodelled With A Beautiful Custom Shower & Bath Setup. Over Sized Ensuite Laundry and storage makes this unit perfect to live. Resort-Style Living With Indoor Pool, Hot Tub,Sauna, Gym, 3 Squash/Racquet Court, Library, Media Room, Tennis Court & Outdoor green space w/Bbq and Seating area to enjoy Nature. All Utilities Are Included In The Maintenance Fees. Just Move In And Enjoy Living In This Coveted Building Close To All Amenities And Public Transportation. A Safe & Gated Community Near All You Need In Richmond Hill. (id:55499)
Homelife/bayview Realty Inc.
6 Platinum Avenue
Richmond Hill (Jefferson), Ontario
Welcome to 6 Platinum Ave, a rare offering on a quiet cul-de-sac backing onto protected green space. This original-owner home offers over 3,000 sq ft above grade, 4 bedrooms, 4 bathrooms, and a backyard oasis with swimming pool and total privacy. Thoughtfully upgraded with no expense spared, both inside and out. Inside, you'll find 9 ceilings, hardwood throughout, crown moulding, and a chef's kitchen with premium Miele appliances including a 6-burner gas cooktop, steam oven, and integrated fridge. The family room features a built-in media wall, gas fireplace, and 11-speaker surround sound wiring. Upstairs, the primary suite includes a spa-like bath with heated floors, a rain shower, a soaker tub, a towel warmer, and a custom walk-in closet. Located in top-ranked school zones (Moraine Hills, Beynon Fields French Immersion, and St. Marguerite Catholic), with school bus and transit pickups at the end of the street. Walking distance to conservation trails, parks, and minutes to GO Transit and major highways. This is a move-in-ready, family-sized home in a location that rarely becomes available. (id:55499)
Property.ca Inc.
66 Stonesthrow Crescent
Uxbridge, Ontario
Elegant 3+2 Bedrm Immaculate Main Level Bungalow (2014), Located On A Sprawling 1+ Acre Estate-Style Property In Highly Coveted & Prestigious Family Friendly Neighbourhood In the Heart Of Goodwood W/Over 4000Sq/F Of Exquisitely Finished & Well-Appointed Luxury Inspired O/C Design Living Space. Greeted By An Exclusive Horseshoe Driveway As You Approach Wrought Iron Fencing On Your Covered Front Porch & Breathtaking Grand Entry Way. Gleaming HW Floors & A Comfortable Ambiance Welcome You Inside To Marvel & Admire High-End Finishes, Fine Chic Detailing & Craftsmanship T/O Including Soaring 9Ft Ceilings, Crown Moulding, Pillars & O/S Custom Doors T/O. A Gorgeous Sun-Filled Living Rm Invites You In W/Cozy New Gas FP Feature & Custom Stone Mantel($20K) O/L The Enormous Backyard Paradise & Opens To The Gourmet Chef Inspired Kitchen Showcasing An O/S Peninsula Island, Breakfast Bar, Lustrous Stone Counters, Electrolux Ss Pantry Fridge, Gas Range & Wine Fridge Plus A W/O To Your Private BY Oasis & Entertainers Delight Perfect For Proudly Hosting Guests W/Stone Interlock Lounging Area, A Beautiful Pergola & Stone Firepit! The King-Size Primary Bedrm Retreat Presents W/5Pc Zen-Like Ensuite Offering Soaker Tub, H&H Sinks, Stone Counters, Glass Shower & Lrg Windows W/California Shutters & An Expansive W/I Closet & Several Lrg Windows O/L Your Very Own Nature Lovers Paradise. Fully Fin Lower Level Offers You 2 Additional Bedrms, Lrg 3Pc Bath, An XL Rec Rm W/B/I Speakers, Games Rm, Cold Cellar & Is Roughed-In For Wet Bar W/30Amp Elec. Outlet & Would Make The Perfect In-Law Suite For All Your Accommodating Needs! Convenient B/I Direct Garage Access From Main Level Laundry/Mudroom Combo Into Your Immaculate Fully Finished Enormous 4 Car Tandem Garage Ideal For Car Enthusiasts & Is Truly The Ultimate Man Cave W/Ability To Accommodate A Hoist & Boasts Stunning Epoxy Flooring, N/Gas Heat Source & Pot Lights T/O. Thoughtfully Designed W/Upgrades & Updates T/O & Luxury Inspired Finishes. (id:55499)
RE/MAX All-Stars Realty Inc.
3 Ravengloss Drive
Markham (German Mills), Ontario
Welcome to 3 Ravengloss Dr, a beautifully updated link detached home in the highly sought after German Mills neighbourhood of Thornhill. This bright and spacious home offers the comfort, privacy, and curb appeal of a traditional detached property. Step inside to a thoughtfully designed open concept main floor featuring a welcoming living and dining area, perfect for gatherings and everyday living. The living room also features a gas fireplace, adding warmth and comfort to the main living space. A charming solarium with a skylight off the dining room fills the space with natural light. The family room connects seamlessly to the kitchen and breakfast area, creating a warm and functional hub. The kitchen features quartz countertops, a full wall of pantry storage, and a convenient side door to the yard. The breakfast area overlooks the kitchen and walks out to a composite deck with a built-in gas line for BBQs ideal for outdoor dining and entertaining. Upstairs, you'll find three spacious bedrooms. Originally a four bedroom plan, it was reconfigured to create a luxurious primary retreat with a walk in closet and spa inspired ensuite featuring a glass shower, soaker tub, and double vanity. A renovated three piece main bathroom with a sleek glass shower completes the second floor. The finished basement offers a large open recreation room, laundry room, three piece bathroom, and a separate room perfect as a home office, gym, or guest space. Located in the heart of German Mills, known for top ranking schools and family friendly amenities. Zoned for German Mills Public School, St. Michael Catholic Academy, Thornlea Secondary School, and St. Robert Catholic High School. Close to scenic parks, trails, shops, restaurants, Highway 404, 407, TTC, and YRT. 3 Ravengloss Dr is the one you have been waiting for. ** This is a linked property.** (id:55499)
Exp Realty
93 Lundy's Lane
Newmarket (Huron Heights-Leslie Valley), Ontario
Client RemarksWelcome to 93 Lundys Lane, where charm meets convenience in the heart of Newmarket. This beautifully updated bungalow is nestled on a generous lot and designed with both style and comfort in mind. Step inside to discover a bright, open-concept layout that feels instantly inviting. The tastefully renovated kitchen is a chefs dream, featuring sleek quartz countertops, ample cabinetry, and stainless steel appliances all overlooking your private, landscaped backyard oasis. Just in time for patio season, your outdoor retreat is ready for relaxing evenings or weekend entertaining. Inside, rich hardwood floors flow throughout the home, leading into a sun-filled family room complete with a cozy, fully restored wood-burning fireplace(2019). Thoughtful upgrades continue with newer exterior siding, soffits, and eavestroughs (2023), fresh neutral paint (April 2025), and a brand new high-efficiency furnace (January 2025) with a 10-year transferable warranty. From top to bottom, this home has been meticulously maintained and is move-in ready. Dont miss your chance to own this modern, turnkey bungalow in one of Newmarkets most sought-after neighborhoods. (id:55499)
Exp Realty
A - 562 Mulock Court
Newmarket (Gorham-College Manor), Ontario
Completely Renovated 3 bedroom Bungalow (Main Floor) on A huge 91 x 165 Ft. Lot, Located On A Quiet Court In A Desirable Part of Newmarket. Close to Parks, Schools, Public Transportation, Shopping. Quick Access To The 404. Short Walk To Fairy Lake & Downtown Newmarket (id:55499)
Mccann Realty Group Ltd.
110 Halterwood Circle
Markham (Markville), Ontario
This well-kept 2-storey freehold detached home sits on a quiet street in a prime Markham location, offering over 2,200 sqft with 4+2 bedrooms and 3.5 bathrooms. The bright, open layout features spacious rooms, a modern kitchen with a practical design, and plenty of natural light. The finished basement includes two generously sized bedrooms, a recreation room, a storage room, and a 4-piece bathroom. A double car garage provides added convenience and extra storage. Located close to top-rated schools, parks, shopping, and transit, this home offers the perfect blend of comfort and location an ideal choice for families. ** This is a linked property.** (id:55499)
RE/MAX Crossroads Realty Inc.
39 Firestone Road
Vaughan (Sonoma Heights), Ontario
Beautifully updated 2-storey detached home in one of Vaughans most desirable neighborhoods. Loaded with over 200K in upgrades. This 4-bedroom, 4-bathroom residence features a spacious layout with a new kitchen, modern bathrooms, high end quality finishes throughout. Enjoy the convenience of a 2-car garage plus a 5-car driveway, perfect for large families or entertaining guests. Bright, open-concept layout featuring brand new flooring, a fully renovated chefs kitchen with sleek cabinetry, high-end countertops, and New stainless steel appliances, plus modernized bathrooms with contemporary finishes throughout. Primary Bedroom with 6 pc ensuite, and 2 walk-in closets. 9ft Ceiling on the main floor. Family friendly location, steps to everything. Just move in and enjoy. (id:55499)
Century 21 People's Choice Realty Inc.
417 - 2 Raymerville Drive
Markham (Raymerville), Ontario
Spacious and Bright 1124 sqft Hampton Greens Condo with West exposure. Open plan w/out to balcony off Living room. Refreshed Kitchen. with SS Appliances and Granite Countertop with Bar Overhang. Large Primary Bedroom with 3 piece ensuite, Oversized walk in closet for storage, separate closet for your clothes. Large in suite Laundry Room. Laminate flooring thru-out. Comment Elements includes a Gym, indoor pool, Games room, Party Room and Library. One underground spot. Steps to GO Train Stn..Markville Mall, Community Ctre. Front Dr. Bus stop for Markville Mall. Minutes drive to Hwy 7 & 407. All inclusive maintenance fees, water, gas, hydro, com elements, Internet, Phone. (id:55499)
Right At Home Realty
2016 Kate Avenue
Innisfil (Alcona), Ontario
NATURE, COMFORT AND CONVENIENCE IN THE HEART OF INNISFIL! Enjoy lakeside living just steps from Lake Simcoe, with beach access waiting at the end of the street in this beautifully updated 3-bedroom ranch bungalow. Perfectly located for everyday convenience, enjoy walking distance to Innisfil Beach Park, Innisfil Town Square, and all the essentials along Innisfil Beach Road, including restaurants, grocery stores, convenience stores, and the library. Commuters will love being just 15 minutes to Highway 400 and 30 minutes to Downtown Barrie. Nestled on a large pie-shaped lot with a park-like setting, this home is surrounded by majestic mature trees and features stunning perennial gardens, a private patio, and a cozy firepit area for relaxing or entertaining outdoors. Inside, the open-concept living and dining area is warmed by a natural gas fireplace, while large bedroom windows frame peaceful views of nature. Ample parking and an attached garage offer added convenience, along with in-suite laundry to complete this inviting, move-in ready #HomeToStay! (id:55499)
RE/MAX Hallmark Peggy Hill Group Realty
1976 Mcneil Street
Innisfil (Alcona), Ontario
Welcome To This Gorgeous 3-bedroom corner unit Townhouse on a massive 132'lot, that perfectly combines modern design and luxurious amenities.This Home nestled in the highly sought aftercommunity of Alcona, in the heart of Innisfil.Open concept layout, New Modern Kitchen(2022), centre Island with quartz counter & backsplash.Boasts 9'ceillings.This home features three generously sizedbedrooms. Primary bedroom offering a private sanctuary with an en-suite 5-pc bathroom, organisedwalk-in closet. New interlock and new lawn on the Back Yard. Its Great Family Community close to Hwy 400, walking distance to Grocery and other amenities. Near Beaches, and future go train. Don'tMiss! Must See It! **EXTRAS Electrical Lght's fixtures, window coverings (new zibra-blinds),all S/S Appl's: fridge,stove,dishwasher,built-in microwave, fan hood, new coocktop. Interlocked and fully fencedyard W/No Neighbors Behind!** (id:55499)
Century 21 People's Choice Realty Inc.
795 Foxcroft Boulevard
Newmarket (Stonehaven-Wyndham), Ontario
Impeccably Kept and Meticulously Maintained Quality Built 2180 Sq Ft + Fully Finished Basement for Approx 4000 Sq Ft of Living Space. Aspen Ridge Home on 65 Ft Wide Fenced and Landscaped Lot. Located in Prestigious Stonehaven Estates. Short Walking Distance Schools, Parks & Trails in This Vibrant Community. 9 FT Ceilings & Gleaming Hardwood Floors on Main Level, Fabulous Bright, Spacious Layout With Large Principle Rooms, Open Concept Yet Private Enough For Formal Gatherings. Huge Mostly Finished Basement With Second Kitchen, Rec and Games Room With 3rd (3pc) Bathroom, Perfect for Teenagers, Large Extended Families, In-Law Possibilities or? Storage Galore Throughout home Both up and Doownstirs. Main Floor Laundry With Garage Access for easy accessibility (id:55499)
Keller Williams Realty Centres
199 Grand Trunk Avenue
Vaughan (Patterson), Ontario
Discover Unmatched Luxury and Modern Living! Welcome to this brand-new luxury townhome a masterpiece of superior craftsmanship and thoughtful design, where traditional charm meets modern elegance.As you step inside, you're greeted by a spacious foyer with a walk-in coat closet, leading you into an open-concept main floor that's nothing short of spectacular. The heart of this home is a stunning floor-to-ceiling panelled modern electric fireplace, setting a warm and inviting tone. The kitchen, breakfast area, living area, and formal dining room flow seamlessly in a uniquely crafted layout, perfect for both intimate family moments and stylish entertaining.Upstairs, the grand primary bedroom awaits with not one but two walk-in closets and a spa-like 5-piece ensuite a true retreat at the end of each day. The second and third bedrooms offer generous space, each with large west-facing windows that bathe the rooms in natural light. Conveniently, the upper level also features a laundry room with upgraded vanity and a 5-piece family bathroom to accommodate your family's needs effortlessly.The full, unfinished basement is a blank canvas, complete with a cold room and rough-in for a bath perfect for transforming into your personal gym, home theatre, or an additional living area.The Community:This townhome is not just a home it's a lifestyle. Situated minutes from schools, world-class golf courses, charming dining spots, and essential services, everything you need is at your fingertips. For commuters, the nearby GO train station offers a swift 25-minute ride to downtown Toronto, making work-life balance a reality. Make This Exceptional Townhome Yours!Experience the perfect blend of style, comfort, and convenience (id:55499)
Spectrum Realty Services Inc.
55 Walter Proctor Road
East Gwillimbury (Sharon), Ontario
Luxury Executive Townhome In The Village Of Sharon. Discover This Stunning 3-Bed, 3-Bath Stone And Brick Executive Townhome In The Sought-After Community Of Sharon Village. With A Bright, Open-Concept Layout And Meticulously Maintained Interior, This Home Is Move-In Ready And Filled With Upgrades. Step Inside To Find Elegant Hardwood Floors On The Upper Level And Stylish Modern Lighting That Enhance The Homes Sophisticated Ambiance. The Chef-Inspired Kitchen Is Designed For Both Function And Style, Featuring Stainless Steel Appliances, Gas Stove, And Breakfast Bar, Making It The Perfect Space For Cooking And Entertaining. The Primary Bedroom Is A True Retreat, Boasting A Double-Door Entry, His And Hers Closets, And Luxurious 5-Piece Ensuite Complete With Soaker Tub And Glass-Enclosed Shower. A Convenient Second-Floor Laundry Room With Sink Adds To The Homes Practicality. Outside, The Dining Area Leads To A Large Back Deck With Private Gazebo, Creating An Inviting Space For Relaxation And Outdoor Gatherings. With 3-Car Parking, This Home Offers Both Convenience And Comfort. Located In A Family-Friendly Neighbourhood, This Home Is Close To Top-Rated Schools, Parks, Community Centres, And Shopping, Including The Popular Vinces Market. Nature Lovers Will Appreciate The Easy Access To Trails And Hiking, While Commuters Will Enjoy The Short Drive To The Newmarket GO Station And Highway 404. This Lovingly Cared-For Home Is A Rare Opportunity To Own A Beautiful Property In One Of Sharons Most Desirable Communities. Dont Miss OutSchedule A Private Viewing Today! (id:55499)
Exp Realty
777 Lakelands Avenue
Innisfil (Alcona), Ontario
Luxurious Executive Residence Situated In The Prominent & Highly Coveted Neighbourhood Of Innisfil! Extensively Upgraded, Exquisite Show Home Perfection W/ 3962 Sqft Of Spectacular Living Space + Pro. Fin W/O Bsmt, Rarely Offered 80' Prime Waterfront Featuring An Open Concept Main Flr W/ Wraparound Deck, Gourmet Kitchen Showcases Centre Island, & Abundance Of Large Windows Capture Golden Rays Of Sun, Stunning Views Of Lake Simcoe, Plenty Of Parking, Short Boat Ride To Friday Harbour W/ Outstanding Golf Course++ (id:55499)
RE/MAX Hallmark York Group Realty Ltd.
155 De La Roche Drive
Vaughan (Vellore Village), Ontario
Welcome to the stunning Bergamot Model (2,391 sq ft), an exquisite end unit townhome nestled in the exclusive Archetto Woodbridge Towns at Pine Valley Drive & Major Mack. This thoughtfully designed home boasts three beautifully finished levels, offering both functionality and style. ~ Ground Floor: Step inside to find a versatile finished room with elegant double-door entry and large windows, perfect for a home office or cozy den. You'll also appreciate the spacious laundry room featuring a laundry tub, ample storage with a double-door closet, and convenient garage access. ~ Main Living Area: The heart of the home shines with a modern open-concept kitchen, complete with a breakfast bar that seamlessly flows into the dining area and great room. Enjoy effortless entertaining with a walkout to your private balcony, while a separate den provides additional space for relaxation or work. The large dining area overlooks a serene parkette, and a stylish 2-piece powder room adds to the convenience. ~ Upper Level: Retreat to the upper level, where you'll find three generously sized bedrooms, a linen closet, and a family bathroom. The primary suite is a true sanctuary, featuring a spacious walk-in closet and a luxurious 3-piece ensuite bath. The 2nd Bedroom features a private Walk-out Balcony. ~ Unfinished Basement: Let your imagination run wild in the unfinished basement, complete with rough-ins for a bathroom and a cold room, ready for your personal touch to create that dream space you've always envisioned. ~ Don't miss the opportunity to make this remarkable townhome yours. Experience the perfect blend of comfort and elegance in the Bergamot Model your future awaits! **EXTRAS** Kitchen: electric Stove and Gas Hook up available, Fridge Water Line Available; Rough-in for Central Vacuum; Oak Staircase from Ground floor to Upper Level; Laminate Floor in Upper Level Hallway. (id:55499)
Spectrum Realty Services Inc.
56 Norland Circle
Oshawa (Windfields), Ontario
Welcome to this freshly renovated 4-bedroom 2.5-bath detached home in a quiet neighbourhood of Windfields! Carpet-free throughout, modern kitchen with quartz countertops and stainless steel appliances, bright living and dining area with generous amount of pot lights. This beautiful home is located within a walking distance to Durham College and Ontario Tech University; steps to public school, shops, banks, restaurants and parks. Short drive to Costco and Highway 407, what an unbeatable location! Perfect for a single family or professionals; students are welcome. Parking is included, tenants pay for all utilities. (id:55499)
Century 21 Leading Edge Realty Inc.
35 Crellin Street
Ajax (South East), Ontario
Absolutely Stunning All-Brick John Boddy Grand Prescott Model In The Highly Sought-After Eagle Woods Community! Boasting 3935 Sq Ft Of Above-Ground Living Space, This Bright, Open-Concept Detached Home Features A Grand Double Door Entry With No Sidewalk, Offering Extra Parking And Curb Appeal. Step Inside To Smooth Ceilings, Pot Lights, Crown Moulding, And A Spacious Family Room With A Fireplace. The Gourmet Kitchen Showcases Two-Tone Cabinetry, A Custom Centre Island, Built-In Stainless Steel Appliances, And A Walk-Out From The Breakfast Area To A Fully Interlocked Backyard, Perfect For Entertaining. The 2nd Floor Offers A Wide Hallway With A Large Skylight With Wood-Trimmed Crown Moulding And Hardwood Floors. The Massive Primary Suite Includes His & Her Walk-In Closets, A 5-Pc Ensuite, And Custom Built-Ins In One Of The Walk-In Closet. Secondary Bedrooms Include A Private Ensuite, A Semi-Ensuite, And A Versatile Media Room Ideal As A 5th Bedroom Or Second Family Room. The Professionally Finished Basement Features Laminate Flooring, Pot Lights, A Built-In Fireplace, 3-Pc Bath, Gym/Office Area, And A Stunning Wet Bar With Quartz Counters & Mini Fridge. Other Features Of The Home Are The Oak Staircase, California Shutters & Zebra Blinds, Main Floor Laundry, Interior Garage Access, Insulated Garage Doors, Exterior Pot Lights, And Fully Interlocked Driveway, Walkway, And Backyard. Enjoy Being Steps To The Lake, Trails, Parks & Transit, And Minutes To Schools, Shopping, GO Station, Hwy 401, And Hospital. This Is Luxury Living At Its Finest! **EXTRAS** B/I Gas Stove, S/S Range Hood, B/I Microwave, B/I Oven, B/I Stainless Steel Dishwasher, Stainless Steel Fridge, Washer And Dryer, Mini Fridge In Wet Bar In Bsmt , Gazebo, Central AC, Garage Door Opener With Remote, Exterior Security Camera & All Light Fixtures. Hot Water Tank Is Rental (id:55499)
RE/MAX Realtron Ad Team Realty
105a - 55 Town Centre Court
Toronto (Bendale), Ontario
Just 3 minutes drive from the 401, this beautiful office building location offers its own entrance into a spacious lobby within a well-maintained building. Floor-to-ceiling windows with lots of natural lighting. Enjoy the convenience of onsite security, concierge, maintenance, and on-site management. 55 Town Centre is situated in a thriving business hub with major development planned in the immediate area. Suitable for many retail or office use. This unit can be combined with unit 106b, which is 800 square feet. (id:55499)
RE/MAX Excel Realty Ltd.


