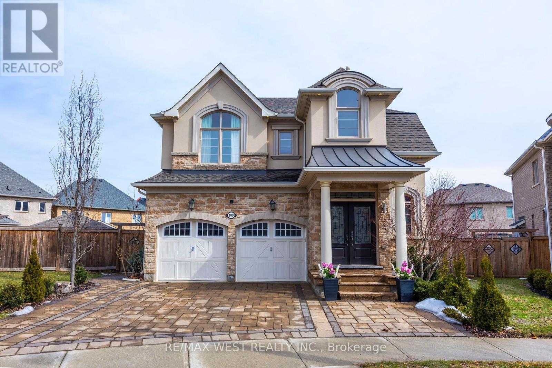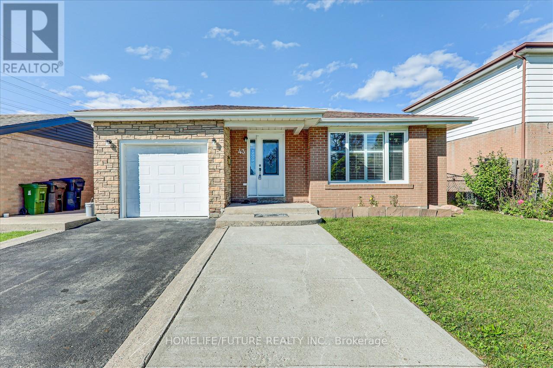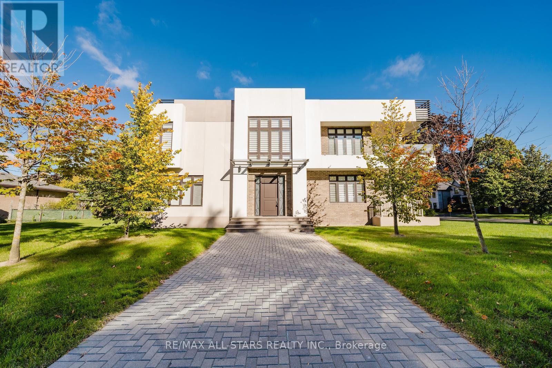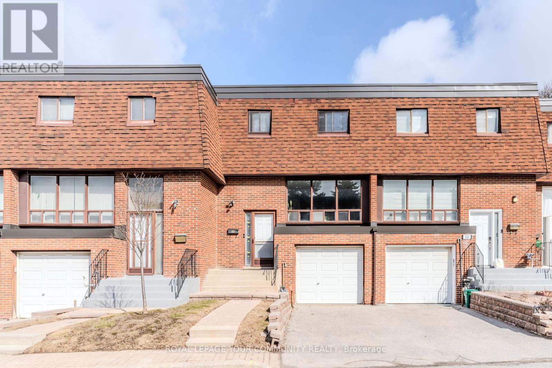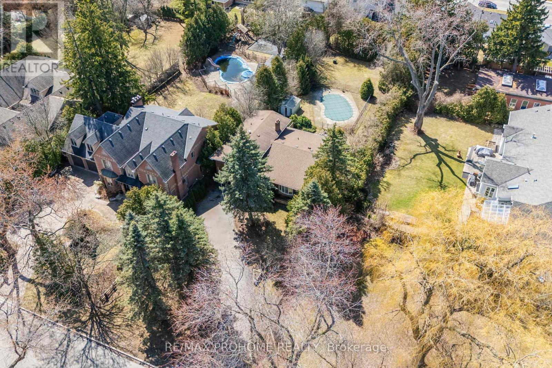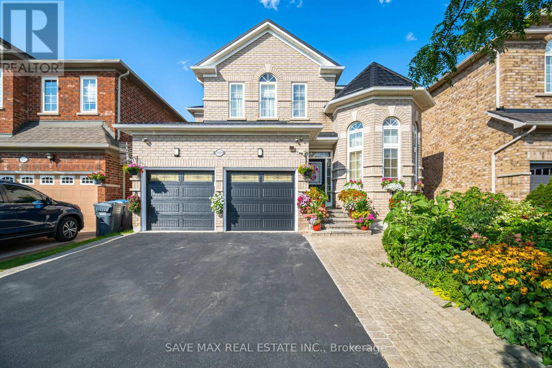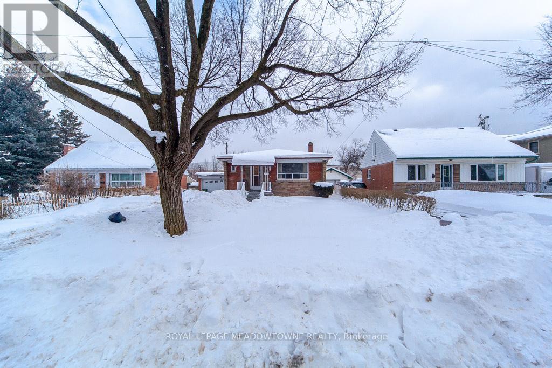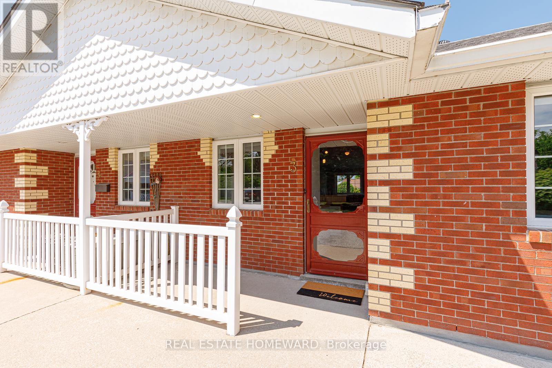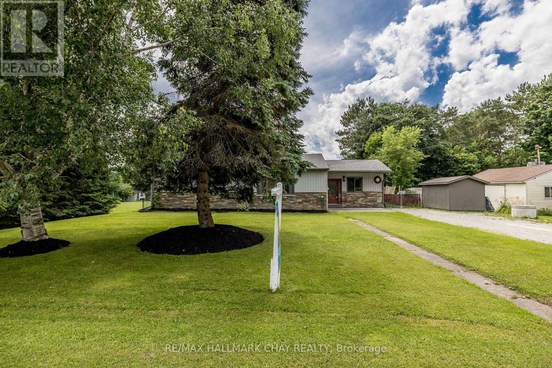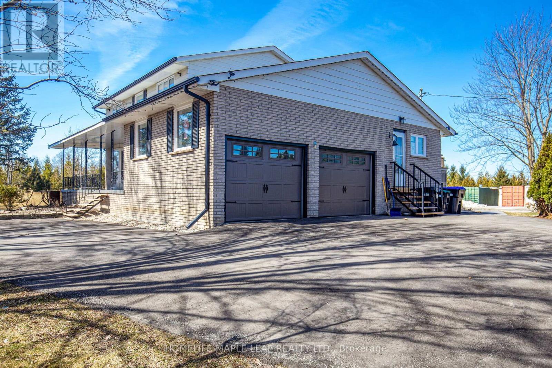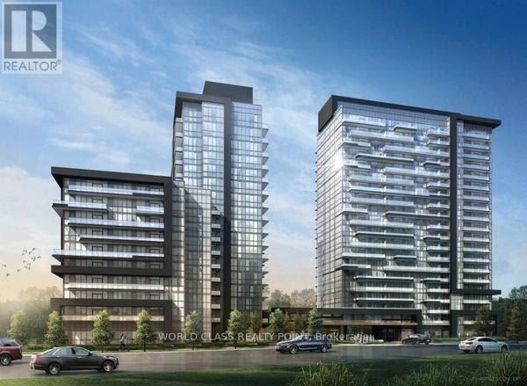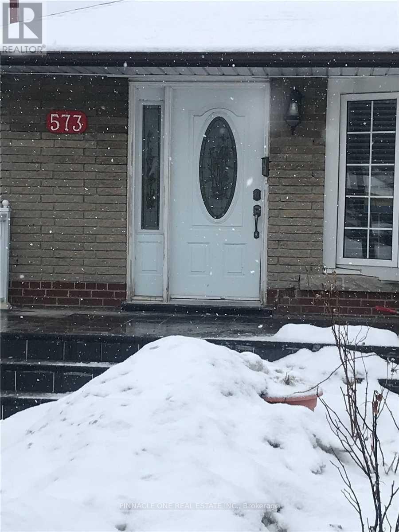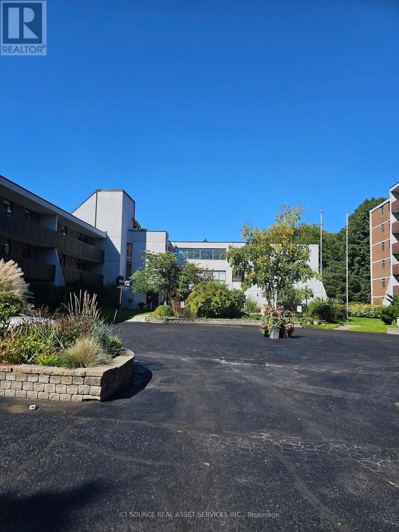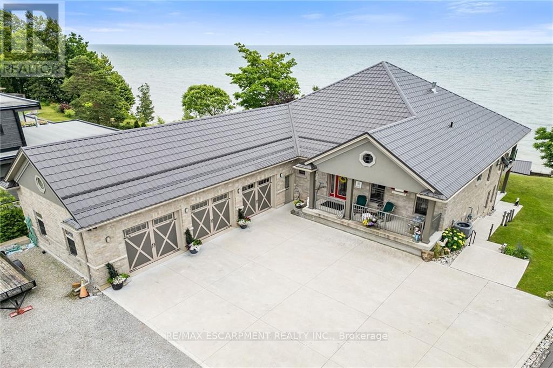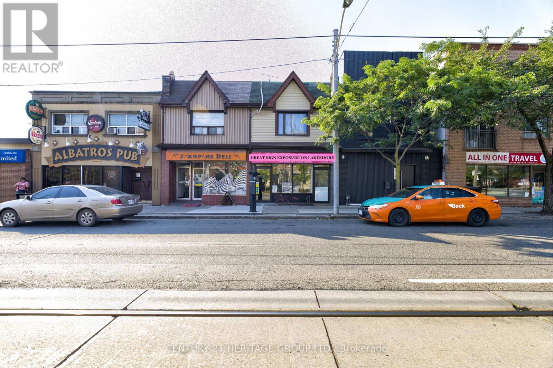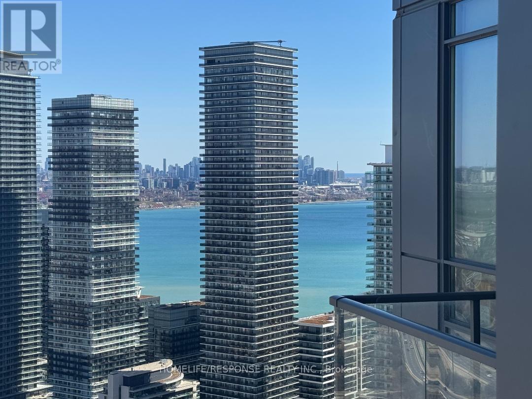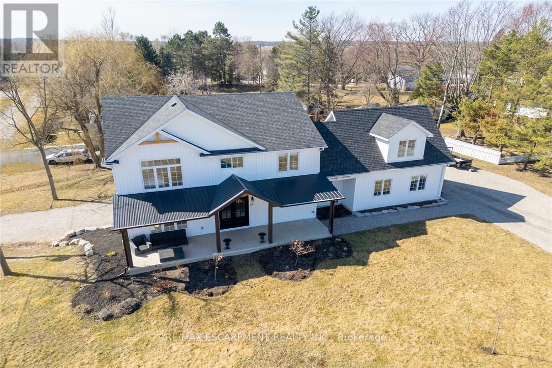109 Masterman Crescent
Oakville (1008 - Go Glenorchy), Ontario
Welcome to this exquisite newer executive home, perfectly situated on a huge landscaped pie-shaped lot featuring stone interlock walkways, driveway, and a stunning backyard spanning over 70 feet across the back! Enjoy outdoor living with a beautiful stone interlock patio, complete with a cozy stone fire pit perfect for entertaining and relaxing. Step inside through the grand double-door entry into a spacious and welcoming foyer. The main floor boasts an open-concept layout, featuring hardwood floors and soaring 9-foot ceilings. A chefs dream kitchen awaits, complete with a large centre island, granite countertops, large walk-in pantry, and high-end Monogram stainless steel appliances. The bright breakfast area which overlooks the family room offers space for a large dining table, and provides a walkout to the backyard. Upstairs, you'll find hardwood flooring throughout and four spacious bedrooms. The luxurious primary suite features a 5-piece ensuite bath, a large walk-in closet with built-in shelving, and an additional built-in closet. The second bedroom impresses with vaulted ceilings, a 4-piece ensuite, and a walk-in closet. The third bedroom features a charming built-in reading nook and a 3-piece ensuite. A large fourth bedroom provides ample space for family or guests and the convenient second-floor laundry room includes built-in cabinetry and stone countertops.The fully finished basement is designed for entertainment, featuring above-grade windows, an open-concept recreation room with custom built-in cabinetry, and a stylish kitchen area with a built-in bar. Additional den/office area, storage room and an upgraded cold room/cantina complete this incredible space. Situated in a highly desirable area of Oakville close to Glen Abbey Golf Club, parks and trails, all amenities and quick access to major highways! (id:55499)
RE/MAX West Realty Inc.
43 Tamarisk Drive
Toronto (West Humber-Clairville), Ontario
LOCATION!!! LOCATION!!! Discover Endless Possibilities With This Charming 3 +1 Bed & 3 Bath With New Kitchens & New Washrooms. Newly Renovated Home In The West Humber Clairville Community. Incredible Frontage & Huge Backyard Offers Endless Investment Potential. Rarely Offered Attached Car Garage. All Wood Floor Through Out The House And Pot Light Though Out The House. Situated In A Desirable Location. This Home Offers A Spacious Layout Boasting With Natural Light Creating The Perfect For Your Family. Do Not Miss Out On This Rare Gem! Perfect Rental Income Basement With Larger Living And Larger One Bedroom With Attached Washroom & Larger Closet With Separate Entrance, Separate New Kitchen With Separate Laundry (Previously Rented For $2000.00) Fully Fenced In Backyard With Cement Walkway And Much More.. Located Nearby Hwy 427, Just Steps Away From Humber Hospital, Humber College, Grocery Stores Just Minutes To Toronto Pearson Airport, Woodbine Mall & Fantasy Fair. Walking Distance To TTC NEW SUBWAY AND TTC BUSES And All Other City Buses. & More. (id:55499)
Homelife/future Realty Inc.
26 Lancer Drive
Vaughan (Maple), Ontario
A truly unique and luxurious Custom Built home in the heart of Maple. This one-of-a-kind, patented design is the only home in Canada constructed entirely of concrete, offering exceptional durability, energy efficiency, and a striking modern look.Inside, an open-concept layout is ideal for entertaining, featuring a stylish home office, spacious living and dining areas, and a gourmet kitchen. The home boasts 12 ft ceilings on the main level, 4 over-sized bedrooms, each with its own ensuite, and 5 beautifully designed bathrooms. The primary suite is a luxurious retreat with dual walk-in closets and a spa-like ensuite with a soaker tub and rainfall shower. Concrete Homes Offer excellent strength and can withstand extreme forces, such as hurricanes, tornadoes, and earthquakes. Traditional home fire protection is 30 minutes, this concrete home is 2 hours! You will always be protected!*Additionally, thanks to the solid concrete construction, you wont hear any outside noise, as the home is fully soundproof, ensuring complete privacy and tranquility. Heating & cooling costs are notably lower than in traditional homes due to the natural insulation properties of concrete, maintaining a comfortable climate year-round while saving on energy bills. Set on a large 75x138-ft lot, the backyard offers endless possibilities for outdoor enjoyment. This ideal location offers a variety of amenities, including Vaughan Mills, one of the GTAs largest shopping centres, and diverse dining options. You can enjoy parks like Frank Robson Park, Melville Park, and nearby Canadas Wonderland, along with nature trails at the Kortright Centre for Conservation. The Maple Community Centre provides fitness classes, an indoor pool, and ice rinks, while Eagles Nest Golf Club caters to golfers. Top-rated schools and Cortellucci Vaughan Hospital add to the appeal, and convenient access to highways and the Maple GO Station make commuting easy. Discover the patented design of your future home at builtone.com (id:55499)
RE/MAX All-Stars Realty Inc.
70 Stately Way
Markham (Royal Orchard), Ontario
Beautifully renovated throughout, this home features hardwood floors and a stunning kitchen with quartz countertops, high-quality stainless steel appliances, and ample smart storage. A lovely window view makes it the perfect space for those who enjoy their time in the kitchen. The open-concept living and dining areas are ideal for entertaining. Upstairs, you'll find three generously sized bedrooms, each with hardwood flooring and spacious closets. The home also boasts two beautifully updated bathrooms: a convenient main-floor powder room and a gorgeous four-piece bath on the second level. The lower-level family room offers the extra space everyone wants, featuring a stylish electric fireplace and a walkout to a spacious, private patio.. perfect for relaxation in a quiet, peaceful setting. Below, a lower level accommodates all the home's mechanics while also providing laundry facilities and additional storage. A private driveway and full-size garage with direct home access add the perfect finishing touch for those seeking the complete package. Ideally located in a quiet residential neighborhood, just steps from parks, shops, and top-rated schools, this home is part of a friendly community. (id:55499)
Royal LePage Your Community Realty
208 Bayview Avenue
Georgina (Keswick South), Ontario
This property is perfect for everyone, from first-time buyers to builders and investors. It comes with a semi-detached building proposal (see attached photos). Just steps from Lake Simcoe, residents enjoy exclusive access to two private beaches reserved for members. A variety of activities await, including boating, jet skiing, and winter ice fishing. Situated on a spacious 50' x 186' lot, this move-in-ready bungalow offers excellent potential for immediate development or as a valuable investment. The fully renovated interior boasts spacious bedrooms with closets and an open-concept kitchen and living area. The backyard features a new above-ground pool, providing a great outdoor space. Conveniently located near Highway 404, supermarkets, shops, restaurants, marinas, and more, this property blends comfort, accessibility, and investment potential. Access To Two Members Only Beaches For An Annual Fee (Aprox $100+) (id:55499)
One Percent Realty Ltd.
76 Johnson Street
Markham (Thornhill), Ontario
Attention Builders & Renovators! Prime opportunity in Old Thornhill. This stunning 68' x 257ft lot is ideal for a custom-built home, surrounded by mature trees in a highly sought-after location with no sidewalk. A permit application has been submitted to the City of Markham for a 6,000 sq. ft. two-story detached home with two separate legal basement units. All related permit documentation including grading and site plans, surveys, arborist reports, and architectural, structural, and mechanical drawings has been completed. The existing 4-level side split features 5+3 bedrooms, 3 baths, a separate entrance to the basement, and 2 laundry rooms (main floor & basement), offering great potential for an in-law suite. Enjoy laminate flooring, a main-floor family room with a fireplace, 2 walkouts to the deck, and an inground concrete pool. Located on a quiet street in a prestigious neighborhood. Don't miss this incredible opportunity! (id:55499)
RE/MAX Prohome Realty
26 Josephine Road
Vaughan (Vellore Village), Ontario
Welcome to 26 Josephine Rd. A stunning 2-storey detached home in the sought-after Vellore Village community. Nestled on a quiet crescent, this meticulously maintained property offers spacious, stylish, and comfortable living.Boasting 2,845 sq. ft. plus a 1,292 sq. ft. finished basement, this home features 4 bedrooms, 5 bathrooms, and refined details throughout - hardwood floors, pot lights, wainscoting, and high ceilings. The gourmet kitchen with Viking stainless steel appliances flows into a bright breakfast area with a walk-out to the landscaped backyard. A cozy family room with a gas fireplace, a private office, and main-floor laundry with garage access add to the convenience.Upstairs, four spacious bedrooms include a luxurious primary suite with a walk-in closet and spa-like 5-piece ensuite. The finished basement extends the living space with laminate floors, a second fireplace, a 2-piece bath, ample storage, and a cantina.Outside, enjoy a private backyard oasis with a sparkling saltwater pool - perfect for entertaining or unwinding. Located minutes from parks, top-rated schools, shopping, major highways, and transit, this home blends luxury, convenience, and tranquility. Don't miss this exceptional opportunity! (id:55499)
RE/MAX Rouge River Realty Ltd.
611 - 228 Bonis Avenue
Toronto (Tam O'shanter-Sullivan), Ontario
Luxury Tridel Building, Unobstructed View Of The Golf Course. Corner Unit Boasting Approx. 1573Sq. Ft. Of Spacious Living With 3 Separate Bedrooms. Huge Master Ensuite Bathroom With Separate Shower Stall. One Of The Most Convenient Locations For Shopping And Dining, Steps To TTC & GO Train, One Parking Spot Conveniently Located On P1 Near Exit Ramp, Indoor Swimming Pool & Gym Room, 24 Hr Security, Gated Entrance To Property And Managed By Property Management Company. (id:55499)
Royal LePage Ignite Realty
21 Slingsby Lane
Toronto (Willowdale East), Ontario
Luxury Townhouse In Perfect Location Willowdale East And Located In A Quiet Street. Many Upgrades. Large Two Car Tandem Garage, All Bedrooms W/Ensuite , Hardwood Floor Throughout. Walking Distance To Finch Subway, Yonge St, Restaurants, Shops, Parks And All The Amenities, Minutes To 401. 9 Ft On Main. Quartz Kitchen W/Eat -In Breakfast Area And W/O To Patio, excellent move in condition, no pet ,non-smoker, Tenant pays utilities incl hot water tank rental (id:55499)
Homelife New World Realty Inc.
830 Fielden Avenue
Port Colborne (877 - Main Street), Ontario
Welcome to 830 Fielden Avenue! This immaculately kept raised bungalow sits on a generous 44' x 138' lot stretches 72' wide across the back. This home is being offered for the first time by its original owner & builder. The home opens into a bright foyer with direct access to the garage, and a short, split stairway that leads to the raised main floor, or down to the basement. The upper main floor has a large, open-concept living room, dining room and kitchen, three bright, spacious bedrooms, and the main 5-piece bathroom. The finished basement adds versatility, complete with a summer kitchen, an additional bedroom, and a large rec room ideal for an in-law suite, extended family living, or extra space to entertain. Centrally located in quiet Shamrock Subdivision, this home offers easy access to main arteries like Elm Street and Main Street/Highway 3, is just minutes from downtown Port Colborne, and is only 20 minutes to Welland. It is also just steps from Reservoir Park, a sprawling green space with a soccer field and large playground. Pride of ownership is evident throughout this well-maintained, move-in-ready home! (id:55499)
RE/MAX Niagara Realty Ltd
410 - 1000 Lackner Place
Waterloo, Ontario
Brand new never lived Modern Condo at Lackner Ridge! Fantastic and Prime Location with access to all conveniences! Spacious and lot of bright natural light. Low-rise building, featuring an open-concept design with unobstructed views with access to a large balcony and on the 4th floor. The unit boasts laminate floors, quartz countertops, and a bright kitchen with stainless steel appliances. Water softener installed in building. Includes 1 parking spot, 1 storage locker, and access to a fitness center, great looking party room and visitor parking. Located within walking distance to transit, shopping, restaurants, and schools, with easy access to Highway 401.Available Immediately and ready to occupy. (id:55499)
Homelife/miracle Realty Ltd
16 Broad Street
Norfolk (Port Dover), Ontario
Location, Location, Location! This cliché rings true here at 16 Broad Street located in Port Dover's desired Marina district - near golf parks, downtown shops/eateries & Dover's famous beach-front. Incs sprawling bungalow positioned on mature treed/landscaped, corner lot fronting on dead-end street enjoying partial lake views towards the south. Introduces 893sf of living space incs front foyer, comfortable living room sporting n/g FP, functional kitchen, dining area, family room ftrs n/g FP, 4pc bath, laundry room, 2 bedrooms & multi-purpose room/office - poss. 3rd bedroom. Extras -114sf open ended carport/garage, versatile 12x8 garden shed incs 9.4x5.7 storage lean-to, concrete double driveway & vinyl windows. Experience desired Dover living at realistic price! (id:55499)
RE/MAX Escarpment Realty Inc.
702 - 2560 Eglinton Avenue W
Mississauga (Central Erin Mills), Ontario
Bright And Beautiful Unit At The Corner Of Eglinton Ave West And Erin Mills Parkway, Mississauga This Brand New Unit Has It All! Live, Work, And Play In This Ideal Mississauga Location. Boasting An Upgraded Kitchen With Stainless Steel Appliances, Quartz Countertops And The Convenience Of Ensuite Laundry. This One Bed + Den, And Two Full Bath Unit Comes With An Underground Parking And Locker. Have Peace Of Mind With 24 Hour Concierge Service And Security. Be Close To Work With Easy Access To Highway 403, Credit Valley Hospital And Erin Centre Mall Across The Street, And Utm Just A Short Drive Away. Or Live Car Free With Mississauga Miway And The Go Bus Terminal Right At Your Doorstep. (id:55499)
Right At Home Realty
5669 Freshwater Drive
Mississauga (Churchill Meadows), Ontario
Gorgeous and Bright 4 Bedroom/4 Bath Open Concept Detached Home in the Quiet Prestigious Neighborhood of Churchill Meadows. Close Proximity to Desirable Schools, Hwy 407 & 403, Plaza and Library. 9ft Ceiling in Main Floor. Sun Filled Living Space with Round Window. Gas Fireplace in the Family Room. Many Upgrades, Professionally Landscaped. Hardwood Floors Throughout. No Carpet. Finished Basement With Full Bath and Pot Lights. Rough in Kitchen. Metal Roof with Lifetime Warranty. Upgraded Kitchen and Bath 2022, Metal Roof And Pot Lights. All Window Covering. Stainless Appliances,Furnace(2023), Heat Pump(2023), Water Heater(2023) (id:55499)
Save Max Real Estate Inc.
211 - 1421 Walker's Line
Burlington (Tansley), Ontario
This stunning and rare 3-bedroom, 2-full-bathroom suite offers an impressive1253 square feet of open-concept living space that's both bright and inviting. The layout is designed to maximize comfort and functionality, making it perfect for both relaxation and entertaining. One of the standout features is the balcony, which boasts southern views and backs onto a beautiful green space, providing a serene and private outdoor retreat. The primary bedroom is a true sanctuary, complete with a 4-piece ensuite The suite is ideally located close to shopping, restaurants, parks, and has easy access to highways and the Appleby GO station, making it convenient for your daily commutes and lifestyle needs. Residents will also enjoy the fantastic clubhouse, which features a gym and a party room, perfect for hosting gatherings or staying active. This suite combines modern living with comfort and convenience, making it a truly exceptional place to call home. (id:55499)
Royal LePage Burloak Real Estate Services
47 Jodphur Avenue
Toronto (Humberlea-Pelmo Park), Ontario
47 Jodphur 3+2 Bedrooms Detached Fully Brick Bungalow Sitting On 50 Ft Wide Lot With Finished 2 Bedroom Basement Apartment, 2 Kitchens and 2 Full Bathrooms, Double Car Garage, Veranda At Back Yard For Entertaining, Huge Driveway With Plenty Of Car Parking, No Side Walk, Great location To Mention. Come To See Yourself...Wont Stay Long In Market... (id:55499)
Royal LePage Meadowtowne Realty
3 - 346 Peel Street
Collingwood, Ontario
One level, two bedroom condo in the sought after community of Bates' Walk. Beautifully maintained and turn key, this unit boasts a large open concept living/dining room, perfect for entertaining! Large kitchen and breakfast bar with lots of space for friends and family to gather. Enjoy a large crawl space for all of your storage needs. Welcome to Collingwood! (id:55499)
Real Estate Homeward
104 Bass Line
Oro-Medonte (Prices Corners), Ontario
Welcome to 104 Bass Line in Orillia. Detached ranch bungalow situated in the amazing Bass Lake community, steps from Bass Lake. Modern, unique open concept floor plan house is very well-maintained and move-in ready. Fresh, tasteful neutral decor throughout. You will find this home to be bright with natural light, with walkouts to the full fenced rear yard from both the kitchen and primary bedroom. Functional kitchen with tremendous amount of counter space, custom backsplash, classic white shaker cabinetry, s/s appliances (included), centre island and a gorgeous view overlooking the private rear yard. 3 bedrooms, 2 baths (large primary with plenty of closet space, exterior walk out and spa-like ensuite). Convenience of main floor laundry, no carpet. Appliances and light fixtures included, as shown. 200 amp electrical, water treatment systems. Private rear yard (100'x150') with hot tub, mature trees and gardens. Large stone patio is complete with bbq gas hook up. Enjoy the all season recreation offered by this waterfront community of Simcoe County - just steps from your door. Live in the midst of nature trails, summer water sports - fishing, boating, swimming, and golf, skiing, beautiful parkland. Easy access for boating on the lake, ATV'ing on the trails, biking, etc. Close to key amenities, minutes to city life. The work has been done - just move in and make this home your own! (id:55499)
RE/MAX Hallmark Chay Realty Brokerage
3252 15th Side Road
New Tecumseth (Beeton), Ontario
Very Rare To Find Just Outside Of Beeton. Welcome To 3252 15th Sdrd, Spacious 5 Bedroom House Set On 2.03 Acre Corner Lot With 3 Entrances. Main Floor Offers A Kitchen With An Island And A Breakfast Area, Dining Room Combined With Living Room And A Cozy Family Room. Home Renovated In 2024 With Quality Finishes, Including Thermal Windows. The Insulated, Heated Double Car Garage Even Has Hot/Cold Running Water. With Ample Parkings. It Has Spring Fed Pond With A Fountain, Stocked With Fishes. Very Unique Property. Must Look !! (id:55499)
Homelife Maple Leaf Realty Ltd.
35 Wainfleet Crescent
Vaughan (Vellore Village), Ontario
This stunning home at 35 Wainfleet Crescent is designed for luxurious and modern living, with high-end finishes and thoughtful upgrades throughout. The exterior boasts oversized basement windows, a no-sidewalk lot, and a professionally landscaped yard with new interlock at the front and back, along with a backyard shed for additional storage. The epoxy-finished garage floor and backyard gas line add both function and style. Inside, the foyer welcomes you with polished Italian Carrara porcelain tile, custom wall paneling, and designer lighting. The dining room and office feature 7 3/4 " white oak engineered hardwood floors, custom window treatments, and elegant finishes. The mudroom is fully equipped with a large double-door closet, built-in bench seating, and Caesarstone countertops. The kitchen is a chefs dream, featuring top-of-the-line Miele WiFi appliances, an oversized island with waterfall Calacatta counters, a Delta black pasta pot filler, and a servery connecting to the dining room w/ walk-in pantry. The family room offers coffered ceilings, LED pot lights, and a cozy gas fireplace, while oversized patio doors lead to a spacious deck and a pool-size backyard. Upstairs, the primary suite exudes elegance with grand 8-ft double doors, tray ceilings, a linear electric fireplace, and motorized window treatments. The luxurious 5-piece ensuite features heated floors, a freestanding soaker tub, an oversized frameless glass shower, and a custom walk-in closet with soft-closing drawers. Bedrooms 2, 3, and 4 each offer Custom walk-in closets, custom shades, and their own ensuite bathrooms with chic finishes. Additional highlights include a second-floor laundry room with modern tiles and a one-year-new Samsung washer/dryer combo. The home is wired for CAD 5 and includes rough-in piping for future pot lights. A white oak extra-wide staircase with wrought iron pickets adds a striking architectural element, completing this meticulously designed and highly upgraded home. (id:55499)
RE/MAX Premier Inc.
801 - 330 Red Maple Road
Richmond Hill (Langstaff), Ontario
Step into this beautifully laid out 1 bedroom condo with unobstructed sky-line views in the exclusive Vineyard Estates! This Luxury condo comes equipped with a large balcony and generously sized rooms. The kitchen offers granite countertops, sleek wood-finished cabinetry and all needed appliances for all your cooking desires. Enjoy the top-rated amenities this gated condominium complex has to offer including: 24 hour Gatehouse Security, a stunning Chateau Club, outdoor BBQ area, Indoor Pool and Whirlpool, Exercise room, Sauna, Library, Lounge & Billiards/Games Room, Home Theatre, Rooftop Sundeck and Tennis Courts! Nestled in the conveniently located Richmond Hill area, take advantage of being only minutes away from shops, schools, Hillcrest Mall and so much more! You don't want to miss out on everything this home has to offer! (id:55499)
Right At Home Realty
103 - 105 Oneida Crescent
Richmond Hill (Langstaff), Ontario
Two Bedroom Two Washroom unit at Era Condos. Functional Layout and Spacious Living Area Flooded with sunshine, from every Floor to Ceiling Window, 2 large bedrooms and 2 elegant bathrooms! Premium Upgrades throughout, including an open-concept kitchen, quartz countertop, and stylish backsplash. 9' Smooth Ceilings, Roller Blinds, Conveniently located near future Metrolinx High Tech Subway Station, Langstaff GO Terminal, and major highways 407/404, and endless dining and shopping options. Whether commuting, working remotely, or raising a family, this residence offers luxury, convenience, and an exceptional living experience. Top-notch amenities include an Outdoor Terrace with BBQ's, Indoor Pool, Gym, Party room / Media Room, Visitor Parking. (id:55499)
Century 21 Leading Edge Realty Inc.
1703 - 2916 Highway 7 W
Vaughan (Concord), Ontario
Just 5 Years New Upgraded 2 Bedroom with Panoramic Views! 2 Full Washrm, Window Coverings, Premium Laminate Floors Thru-Out, White Quartz Counter Tops, Freshly Painted Throughout, Integrated Appliances, 9Ft Ceiling, Large Living & Dining, Floor To Ceiling Windows, Steps To Subway, Major Hwys & All Other Amenities. Modern Building W/Exercise Rm, Concierge, Gym, Yoga & Party Rm, Movie Theater, Guest Suites & More. Very Impressive Property & Building! (id:55499)
Royal LePage Your Community Realty
710 - 10 Gatineau Drive
Vaughan (Beverley Glen), Ontario
Gorgeous Luxury 1 Bed plus Den Suite with 2 Full Bathrooms, Parking and Locker. Stylish Appliances, Gourmet Kitchen & Great Functionality Of The Layout Offers A Lifestyle Of Extravagance And Convenience. Quick Walk To Great Schools, Parks, Public Transport, Restaurants, Shops, Entertainment, Recreation Facilities, Place Of Worship. Close to YRT buses, GO transit and access to Finch TTC subway within short minutes of your doorstep. 30 Min To Toronto Downtown. Fabulous Lavish Amenities: 24 Hour Full Service Concierge, Elegant, Hotel Inspired Lobby, Party Room with Adjoining Lounge, Elaborate Dining Room & Chef's Kitchen Facilities, Gym with Weights & Cardio Machines, Yoga Room, Indoor Pool with retractable glass wall leading to outdoor sundeck and gazebos, Hot Tub & Steam Room, Outdoor BBQ and Dining Areas, Private Theatre, Guest Suites, Secured Underground Parking, Security Card access throughout common areas, Professionally Landscaped outdoor areas with gardens, walkways and fountain. Building is pet friendly and has pet washing station. Internet is included in monthly maintenance fee. (id:55499)
World Class Realty Point
411 - 1435 Celebration Drive
Pickering (Bay Ridges), Ontario
Universal City Condos Tower 3- Welcome to 1425 Celebration #411, where modern living meets convenience in the heart of Pickering! This beautifully designed 2-bedroom, 2-bathroom condo offers an open-concept layout that seamlessly blends style and functionality. With sleek finishes, abundant natural light, and a contemporary design, this home provides the perfect space for modern living. The spacious open-concept layout is ideal for both entertaining and everyday comfort. The two generous bedrooms include a primary suite with a full 4-piece ensuite and a walkout to the balcony. Premium finishes are found throughout, adding a touch of elegance to every corner. This unit also includes underground parking and access to first-class amenities, including a resort-style outdoor pool. Located in a prime Pickering location, this condo is just a short walk to the Pickering GO Station for a seamless commute to Toronto. It's also steps away from the Pickering Town Centre, offering shopping, dining, and entertainment at your fingertips. With quick access to Highway 401 and Frenchmans Bay, recreation and travel have never been more convenient.Also Listed "For Sale" (id:55499)
Sutton Group-Heritage Realty Inc.
573 Bellamy Road N
Toronto (Woburn), Ontario
This Spacious WALK OUT Unit Has 2 Separate entrance for added privacy.2 Large Bedrooms, Plenty Of Natural Lights, High Ceiling, Fire Place, Pot Lights. Conveniently located near Scarborough General Hospital & Scarborough Town Centre. steps To TTC, CedarBrae Mall, Grocery, Public Library, Schools, Bank, Safe And Quiet Community. (id:55499)
Pinnacle One Real Estate Inc.
4204 - 50 Old Kingston Road
Toronto (West Hill), Ontario
Welcome home & relax in this freshly renovated enclave designed w/a Town & Country feel. Enjoy views of natures beauty on your private 30 ft balcony overlooking a manicured courtyard that flows onto rolling hills with colorful forested trees. Foodie enthusiasts will appreciate the enlarged Kitchen with Premium Upgrades such as Upgraded Quartz Countertops Upgraded 40 in Upper cabinets Soft-close doors/drawers Pots/Pans upgraded LED lit Cutlery drawers on easy slide rails plus built in space saving devices. Included are all new upgraded S/S Appliances from quality brands as BOSCH LG Whirlpool Blanco and MOEN. Included upgraded elegant planked flooring throughout Large Mstr Bdrm w/walk-in closet 2nd bdrm w/ closet and a renovated full bathroom. Includes convenient underground Parking & Locker plus much more. LOW Maint. fees include: property taxes, bell cable, 5g internet and all utilities. At min. one owner/occupant aged >55 must occupy the unit. Cats are allowed with approval. *For Additional Property Details Click The Brochure Icon Below* (id:55499)
Ici Source Real Asset Services Inc.
18 - 57 Finch Avenue W
Toronto (Lansing-Westgate), Ontario
End Unit! Lots Of Windows! Yonge & Finch Walking Distance To Yonge St, And To Finch Station. Luxurious 3B+Den Stacked Townhome. 1404 Sq. Ft. + 378 Sf Of Balconies. Featuring: 9 Ft Ceilings, Wide Plank Designer Laminate Flooring, Contemporary Euro Design Kitchen & Bath, Porcelain Flrs, Oak Stair Case, Frameless Glass Shower, Bright And Spacious Floor Plan. (id:55499)
Jdl Realty Inc.
2506 - 50 Ordnance Street
Toronto (Niagara), Ontario
Discover this immaculate one-bedroom unit in the heart of Liberty Village. Boasting a sleek open-concept design, this like-new condo features soaring 9-ft ceilings, floor-to-ceiling windows, and a private balcony. The modern kitchen shines with an upgraded countertop, while the spacious primary bedroom offers a generous closet. Located just steps from shopping, dining, and entertainment, with easy access to Exhibition GO Station and a scenic 4-acre city park. Enjoy premium amenities, including a full gym, outdoor pool, rooftop patio with BBQ, kids' play area, and a stylish party room. (id:55499)
RE/MAX Gold Realty Inc.
1107 - 1103 Leslie Street
Toronto (Banbury-Don Mills), Ontario
Located in the desirable Carrington Place community, this this nearly 1,000ft corner suite is flooded with natural light and boasts relaxing views from both balconies - one off the dining room and one off the den. Custom window coverings, gorgeous floors, an open kitchen with double sinks, stone counters, stainless appliances, under cabinet lighting, beautifully panelled millwork and a glass tile backsplash all make this a warm and inviting space. The primary suite easily accomodates a king bed and features both a walk-in closet and double sliding door closet as well as a 4pc ensuite bathroom. The second bedroom also features a double sliding door closet and has a 3pc bathroom steps from the door. Modern front loading LG washer & dryer ensuite. Enjoy the beautiful grounds and relax with the all utilites included condo fees! Just a hop, skip and a jump from Leaside, Lawrence Park & Don Mills, this location is perfect for residents looking to move to condo living or for those looking to enjoy the ammenties these amazing communities offer. Everything you need is just off Laird or shoot up to Shops at Don Mills for shopping or a bite. Easy access to the DVP makes getting around the city as easy as it can be and the Eglinton Crosstown is sure to speed up your transit options. (id:55499)
RE/MAX Hallmark Realty Ltd.
1206 - 181 Dundas Street E
Toronto (Moss Park), Ontario
Prime Location Located In Downtown Core. 1+1 Bedroom Condo South Facing View. Den with Sliding Door(Can Be 2nd Bdrm). Laminate Floors Throughout. Steps To Ryerson U, George Brown College, Dundas Square, Eaton Center, St. Lawrence Market, Entertainment & Financial Districts! TTC At Door, Short Walk To Subway. Mints To Qew.7000 Sqft Work/Study/Media Centre & Fitness Centre & Outdoor Terraces. Perfect For Students And Young Professionals. (id:55499)
Dream Home Realty Inc.
540 Essa Road Unit# 42 (Upper)
Barrie, Ontario
Upper level modern townhome located in a prime south Barrie location with no neighbours behind! Open concept, 9 ceilings, s/s appliances, quartz counters, laminate and ceramic flrs. Oak staircase. Bright neutral decor. Freshly painted throughout. Featuring a living room with walk-out to terrace and large kitchen, 3 bedrooms, 1 1/2 baths and features upper floor laundry. Close to shopping, restaurants, rec centre, schools, walking trails, HWY 400, bus routes and more! Rental Application, References, Proof of Income/Employment Letter and Credit Check all required. Non-Smoking. Tenant pays utilities. (id:55499)
Keller Williams Experience Realty Brokerage
452 New Lakeshore Road
Norfolk (Port Dover), Ontario
Experience Lake Erie Splendour from this 0.52ac "Lake Estate" enjoying panoramic views of Erie's South Coast-10 mins E of Dovers amenities. Incs 2017 cust. home with 1980sf of living area, 1980sf 9' lower level incs in-law unit, 945sf ins./htd 3-car garage, 12x24 shed & renovated boat house'20 set on 75ft conc. break-wall. Ftrs great room w/vaulted ceilings, gas FP & sliding door WO to 600sf covered balcony, Dream kitchen sporting granite, tile backsplash, island & SS appliances. Jack nJill bath connects to primary bedroom & 2nd bedroom, 3rd bedroom/office, 2nd Jack nJill bath, MF laundry & garage entry. Separate 2 bedroom lower level unit ftrs sliding door WO to 720sf conc. patio (8500g water storage below). Extras-matte hardwood flooring, metal roof, c/vac, AC, HRV, 200 hydro, 3000g cistern, fibre, septic.. (id:55499)
RE/MAX Escarpment Realty Inc.
21 Price Avenue
Hamilton (Westcliffe), Ontario
Welcome to 21 Price Ave, Hamilton! This spacious and beautifully maintained 3-bedroom home offers nearly 1,500 sq/ft of above-grade living space, perfect for families or professionals seeking comfort and convenience. Enjoy a bright, open layout featuring a large family room with vaulted ceilings and a cozy gas fireplaceideal for relaxing or entertaining. The home boasts generous-sized bedrooms, ample natural light throughout, and a functional layout that suits modern living. Nestled in a desirable neighborhood close to parks, schools, transit, and all amenities. Don't miss this opportunity to lease a charming home in one of Hamilton's most sought-after areas! No smoking. First and Last month's rent. All rental applications must be accompanied by proof of income/employment, recent credit report (full) & references. Tenant pays all utilities including: gas, water, hydro & cable. (id:55499)
Keller Williams Edge Realty
107 Drive In Road
Greater Napanee (58 - Greater Napanee), Ontario
Seize this incredible investment opportunity near the newly developed commercial center of Great Napanee! This expansive 60-acre flat farmland includes a residential house, a 400-amp insulated barn, and four greenhouse structures, offering endless possibilities for agricultural or multi-purpose use. Property Highlights: Location: Conveniently situated near Great Napanee growing commercial hub Land: Approximately 60 acres of flat, fertile farmland Residential Home: Existing house on the property Barn: 400-amp service with insulation Greenhouses: Four structures, adaptable for various uses Zoning & Potential: Ideal for farming, greenhouse cultivation, or future development. Important Notes: All buildings and structures are being sold As is, where is Buyer and buyers agent responsible for conducting due diligence. (id:55499)
Everland Realty Inc.
303 - 158 King Street N
Waterloo, Ontario
This Spacious Suite Boasts Modern Finishes, Soaring 9-Foot Ceilings, And Over 800 Sq Ft Of Thoughtfully Designed Living Space. The Unit Features Two Giant Bedrooms, Including A Primary Bedroom With A Full Ensuite Bathroom. One Of The Bedrooms Also Offers Direct Access To A Private Balcony, Perfect For Enjoying Stunning Views And Fresh Air. Fully Furnished Suite Features Two Full Bathrooms, Sleek Stainless Steel Appliances, And Elegant Laminate Wood Floors. Located In The Heart Of The City, Its Steps From Shops, Restaurants, Entertainment, Universities, And Public Transportation. With Underground Parking And Move-In Readiness, Its Ideal For Individuals Seeking Comfort And Convenience In A Vibrant Urban Setting. Amenities, Including A Gym And Meeting Rooms, Perfect For Staying Fit And Working Remotely. Condo Fees Include Coverage For Building Insurance, Maintenance, Parking, Heat And Water! (id:55499)
RE/MAX Metropolis Realty
3063 Lake Shore Boulevard W
Toronto (New Toronto), Ontario
An exceptional opportunity awaits in the vibrant Lakeshore Village. Whether you are an aspiring entrepreneur aiming to establish your first shop, a seasoned retailer in search of a prime location, or a business professional requiring adaptable office space, this property presents limitless possibilities. It comprises a main floor retail area with front and rear access points and a finished basement offering the flexibility to expand the retail section or serve as additional income producing unit. Don't miss out on this exceptional opportunity to secure a prime mixed-use property in a thriving area. Take a step toward realizing your business goals. (id:55499)
Century 21 Heritage Group Ltd.
17 Norfield Crescent
Toronto (Elms-Old Rexdale), Ontario
Charming Bungalow on Quiet Street. This home offers over 2600sf of total living space and features a fantastic layout with an eat it kitchen, large living room and 3 spacious bedrooms. The large windows throughout fill the home with natural light, creating a warm and inviting atmosphere. The finished basement offers endless possibilities, including the potential for a basement apartment. It includes a large rec room, a second kitchen, and an additional washroom, making it perfect for an inlaw suite offering multi generational living. With its solid bones, quiet street location, and great potential for future updates, this bungalow is truly a hidden gem. Surrounded by miles of walking trails along the Humber valley and walking distance to great schools, grocery stores and all amenities. Conveniently located next to the 401 and public transit making this the ideal location to set roots and raise a family **EXTRAS** Premium 146ft deep lot, Roof, eaves and downspout all 2 years old, Aluminum windows 10 years old, 130sf insulated solarium in the front with skylights. Architect plans have been done to put on a 2nd storey allowing for an additional 1100sf (id:55499)
Royal LePage Signature Realty
56 Canarvan Court
Brampton (Fletcher's Creek South), Ontario
Fabulous 4 Bedroom Home On A Quiet Court Location Offers A Great Layout w/Tons Of Space For A Growing/Extended Family! This Beauty Has Fantastic Curb Appeal w/Lush Landscaped Yard, Concrete Curbs, Walkways & Steps To Covered Porch, Plus Updated 2 Car Garage Doors! Step Inside To the Grand Entry & Sprawling Layout Featuring The Oversized Living Area w/Beautiful, Big Bay Window & Dining Rm That Offers Plenty Of Room For Entertaining & Large Family Gatherings! Super Spacious Eat In Kitchen Boasts Loads Of Counter & Cupboard Space, Pantry & Eat In Breakfast Area w/Desk Feature & Walkout To Patio & Yard! This Home Is On A Premium Lot That Has No Homes Backing On to It Making It Extra Private When Enjoying The Outdoors! Huge Sunfilled Vinyl Windows Thruout, A Large Main Flr Family Room w/Gas Fireplace Overlooking The Backyard, Convenient Side Entrance, Main Floor Powder Rm & Laundry Rm w/Garage Access Round Out The Great Main Floor Features! Gorgeous Hardwood Staircase To The Upper Level That Boasts 4 Xtra Lrg Bedrooms All w/Big Picture Windows & Ample Closet Space. Primary Suite Has Walk In Closet & Ensuite w/Soaker Tub, Sep. Shower & More, Grand Upper Landing, 3 More Big Beautiful Bedrooms & A Family Sized Main Bathrm w/2 Sink Vanity! No Carpeting Thruout Is Another Key Benefit To This Home! The Mainly Unfinished Basement Already Featuring a 2nd Kitchen Area, Cantina, Sep. Entrance To The Garage, 3 Pce Bathrm & Huge Open Spaces Offers Tons Of Extra Options For You! If You Are Looking For A Solid Home With All The Space A Growing/Extended Family Could Ask For, A Premium Landscaped Lot On A Child Safe Court Backing Onto Parkland, In an Ideal Location Bordering Brampton & Mississauga & Steps To Every Amenity This Is It, Welcome Home! (id:55499)
RE/MAX Real Estate Centre Inc.
4208 - 36 Parklawn Road
Toronto (Mimico), Ontario
Amazing sun filled unit with unobstructed views. One bedroom unit with great layout. Stainless Steel appliances and laminate flooring throughout. Amazing views from a huge balcony. In suite laundry. Amazing Location. Steps to Lake Ontario. Walk paths and bicycle paths, restaurant and parks. Easy access to the Gardiner Expressway and Hwy 427. Close to downtown Toronto and many great attractions. New comers and students are welcomed. (id:55499)
Homelife/response Realty Inc.
1603 - 3515 Kariya Drive
Mississauga (City Centre), Ontario
Chic Boutique Condo having gracious views of the lake. This executive, renovated, open concept suite features elegant finishes throughout including: expansive windows, high ceilings, modern kitchen with granite countertop & under cabinet lighting, den for work-at-home lifestyle or potential 2nd bedroom, trendy lighting, B/I TV swivel & rich laminate flooring. Entertain on the spacious balcony overlooking greenery, Toronto Skyline & lake vies. Enjoy resort-style amenities including: concierge, pool, fitness room sauna, guest suite & party room. Superior proximity location to: Kariya Park, restaurants, shops, Square One, Highways + transit. Future LRT. Meticulously maintained. Shows to perfection. (id:55499)
Royal LePage Your Community Realty
2948 Suntrac Drive
Ramara (Brechin), Ontario
Welcome to 2948 Suntrac Drive. Tucked away on a peaceful street with mature landscaping, this charming raised bungalow offers the perfect blend of country-like setting while still being close to all major amenities. With 3 bedrooms on the main level and 2 in the partially finished lower level, along with a 4 piece bathroom on each floor, you have plenty of space for everyone here. Inside this home you will find a bright and welcoming kitchen that's perfect for whipping up your favourite meals. The hardwood flooring on the main level adds a touch of warmth and elegance and the dining room features a set of French doors that walk out to a spacious deck, ideal for entertaining. Imagine the barbeques and pool parties you can host! Lake Simcoe provides the most beautiful back dropped for evening walks and this home features indirect beach access for you to watch sunsets all year long. A well kept yard with a paved driveway in a serene neighborhood is what makes 2948 Suntrac Drive a home you can envision building a life in. (id:55499)
Exp Realty
1910 - 8960 Jane Street
Vaughan (Vellore Village), Ontario
Charisma On The Park - North Tower! Welcome to Unit #1910 - Brand New Never Lived in, High Floor, South West Facing Corner Unit With The Best Split Style Floor Plan, Boasting 969 Sq/Ft + Large Balcony. 2 Bedroom With Rare 3 Bathrooms(Each Bedroom Has Private Ensuite + 2 Pc Powder Rm In Foyer). 9Ft Floor To Ceiling Windows. Premium Finishes! Stunning Open Concept Kitchen With Large Centre Island & Quartz Counters. Very Bright & Airy Feel With Floor To Ceiling Windows! Close To Vaughan Mills, Shopping, T.T.C. Subway & Transit.5 Star Amenities, 5 Star Location! 1 Parking & 1 Storage Included ** Maintenance Fees Include Internet ** (id:55499)
One Percent Realty Ltd.
290 Rossland Road
Ajax (Central East), Ontario
Turnkey Franchise Opportunity At 290 Rossland Ave, Ajax, In A Prime Location Within A Busy On The Run Gas Station, Ensuring High Visibility And Consistent Foot Traffic. Surrounded By A Thriving Residential And Commercial Neighborhood, This Fully Operational Take-Out Restaurant Caters To A Growing Customer Base. The Business Offers Low-Maintenance Operations With A Well- Maintained Kitchen And Modern Equipment, Making It Easy To Manage. The Lease Terms Are Highly Attractive, With Low Rent At $2,500 + HST And TMI At $1,000 + HST, Secured Until 2027 With A 5-Year Extension Option. Ideal For An Owner-Operator Or Investor Seeking A Profitable And Hassle-Free Business With Strong Brand Recognition And Excellent Growth Potential. Dont Miss Out On This Incredible Opportunity! (id:55499)
Homelife/future Realty Inc.
115 - 20 Antrim Crescent
Toronto (Dorset Park), Ontario
20 Antrim is a well-maintained building with spacious suites. This brand new ground level apartment is unique as there is no one above you. One bedroom and one den, 1 washroom, high ceilings, stainless Steel appliances, balcony. Situated just steps away from one of the citys premier shopping centers, Kennedy Commons boasts a diverse array of amenities, including the Metro grocery store, Chapters Book Store, LA Fitness, Dollarama, Wild Wing, Jollibee, and many more. Whether you're in the mood for a leisurely shopping spree or a delightful dining experience, this complex provides a convenient and bustling environment. For those who rely on public transportation, the TTC is conveniently located right at your doorstep, ensuring seamless connectivity to the citys transit network. Additionally, easy access to Highway 401 makes commuting a breeze for those with private vehicles. With schools, parks, transportation and shopping just steps away, you're sure to love the Antrim Community. Parking is optional at $125 per month. Lockers are $35. Tenant pays for Hydro through Wyse. Party Room available to rent. (id:55499)
RE/MAX Professionals Inc.
423 - 1 Falaise Road
Toronto (West Hill), Ontario
Excellent layout in this new and rarely offered unit! The primary bedroom features a spacious en-suite 4-piece bath. Ideal for students, young families, or remote workers! Unbeatable convenience minutes from UofT Scarborough, Centennial College, and Lake Ontario. Located directly across from grocery stores, pharmacies, shops, restaurants, and fast food spots. Enjoy top-notch amenities, including a fitness room and a party room/lounge. (id:55499)
Real Broker Ontario Ltd.
115 Agnes Street
Oshawa (O'neill), Ontario
Fabulous clay all brick triplex in great neighborhood with high walk score. *Fire inspection completed in 2022 all to code* Fire rated doors* Five interconnected Wifi smoke detectors* Rear fire escape to code and accessible by all 3 units* All three units have laundry facilities* Large front porch* carport in rear of home with large storage* This is a great home that is turn key that attracts excellent tenants* Main floor has oak kitchen, pocket door with plenty of character which flows through the whole home **EXTRAS** Very well maintained turnkey triplex******** (id:55499)
RE/MAX Rouge River Realty Ltd.
29 King Avenue
Haldimand, Ontario
Gorgeous "Estate" located in Hamlet of York bordering Grand River -20 mins/Hamilton sit. on 0.44ac corner lot is 2022 blt 2 stry home with 3340sf living area, 552sf 2-car garage, 1076sf lower lvl in-law unit w/WO & separate drive -perfect multi-generational or income generating scenario. Ftrs kitchen sporting white cabinetry, island, quartz counters, pantry, SS appliances & patio door deck WO, dining room, living room w/gas FP, 2pc bath, MF laundry & garage entry. Upper lvl incs primary bedroom ftrs 4pc en-suite & WI closet, 3 bedrooms, 3pc bath & 550sf finished loft. Lower lvl apartment incs kitchen, family room, dining area, 3pc bath/laundry, bedroom, office/poss. bedroom, storage & utility room. Extras -matte eng. hardwood flooring, 9ft ceilings, n/g furnace, AC, fibre, n/g tankless WH, 200 hydro, EV charger, 9500g cistern & septic. (id:55499)
RE/MAX Escarpment Realty Inc.

