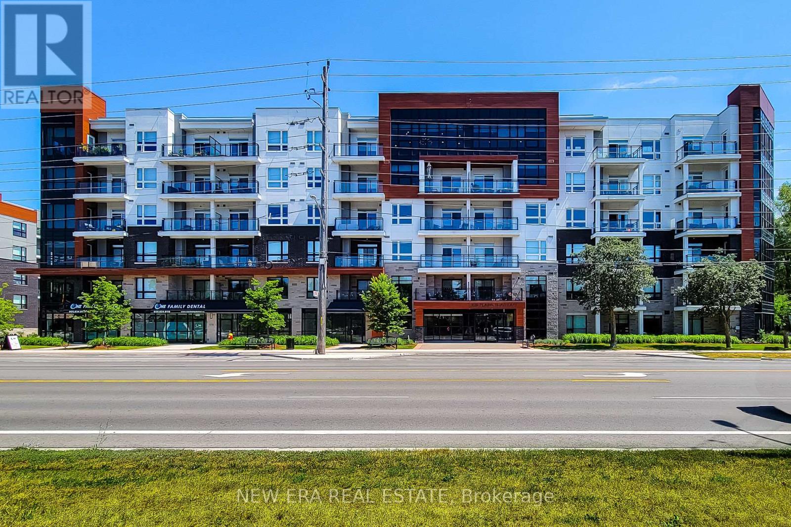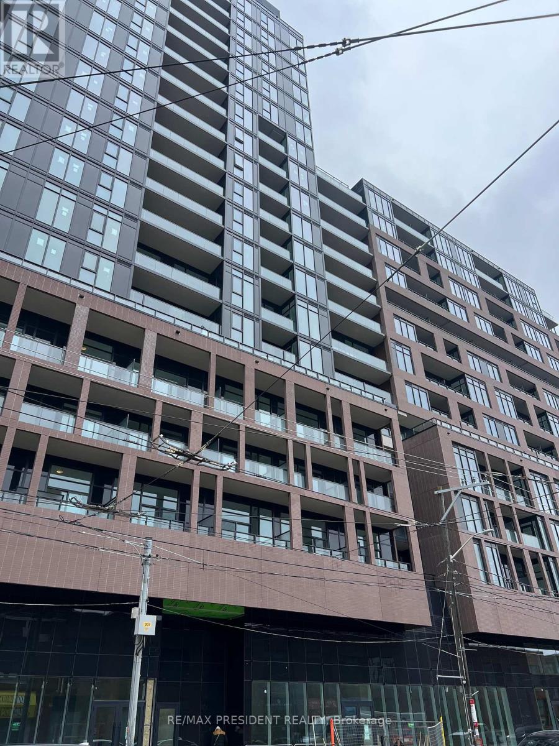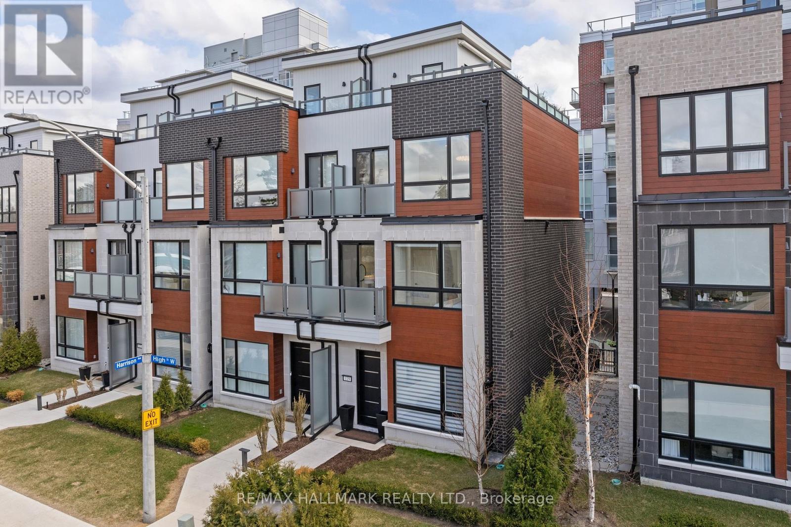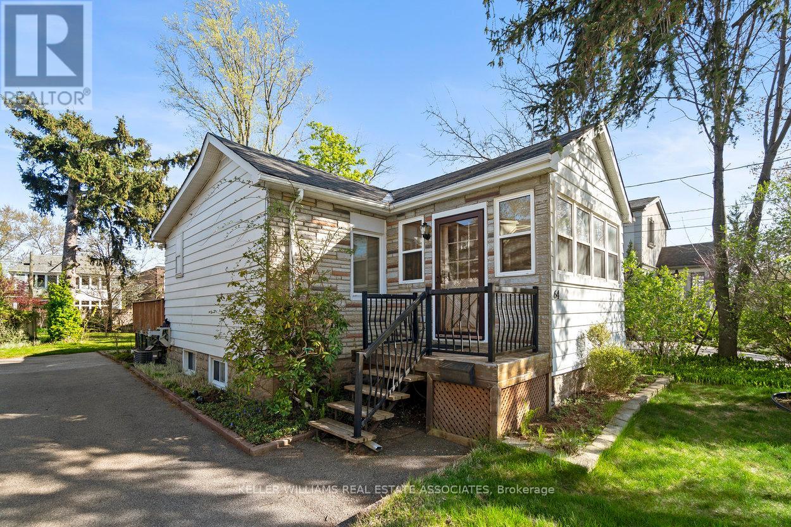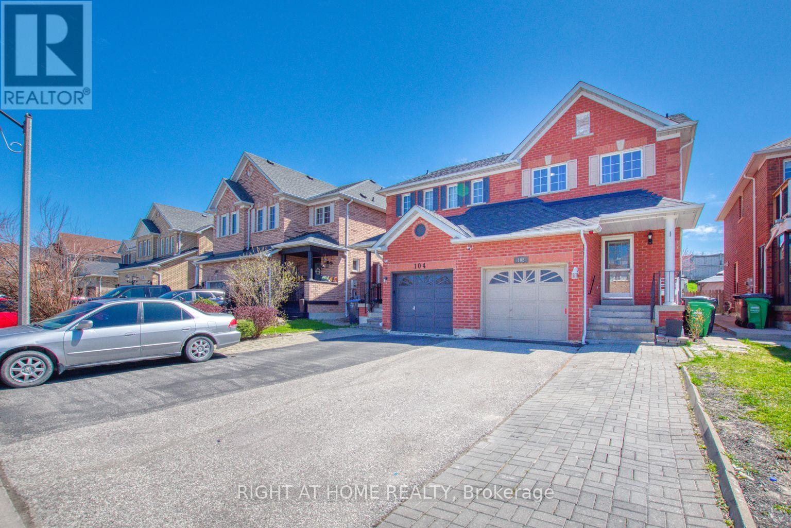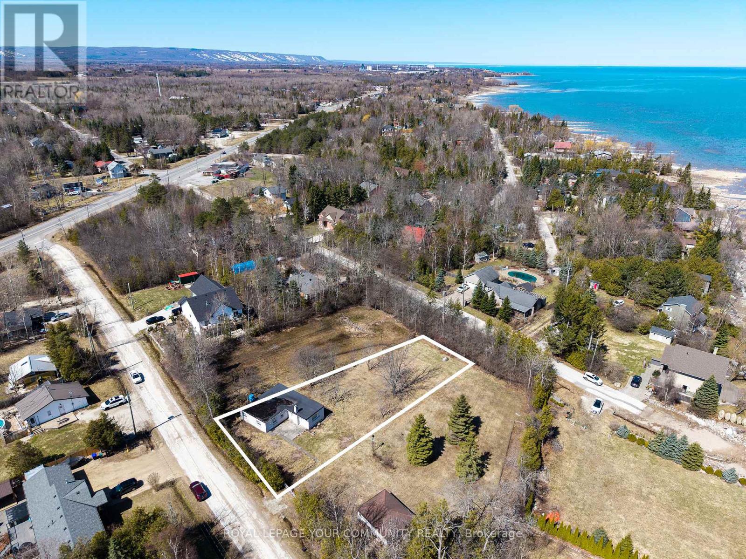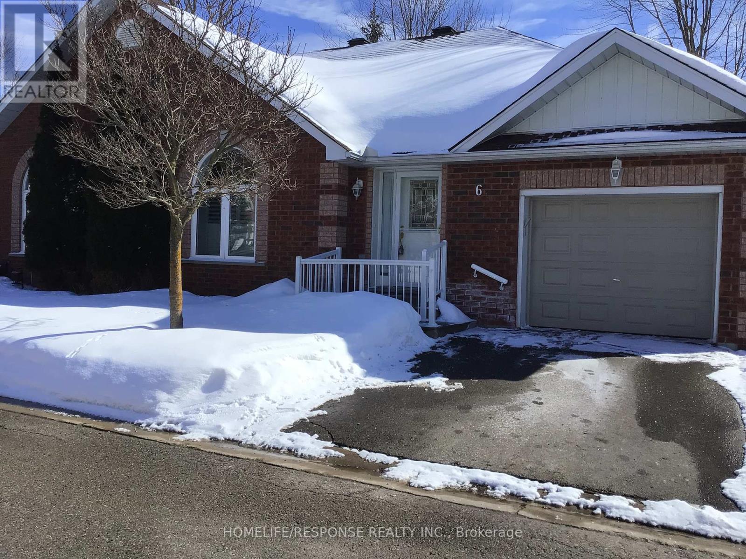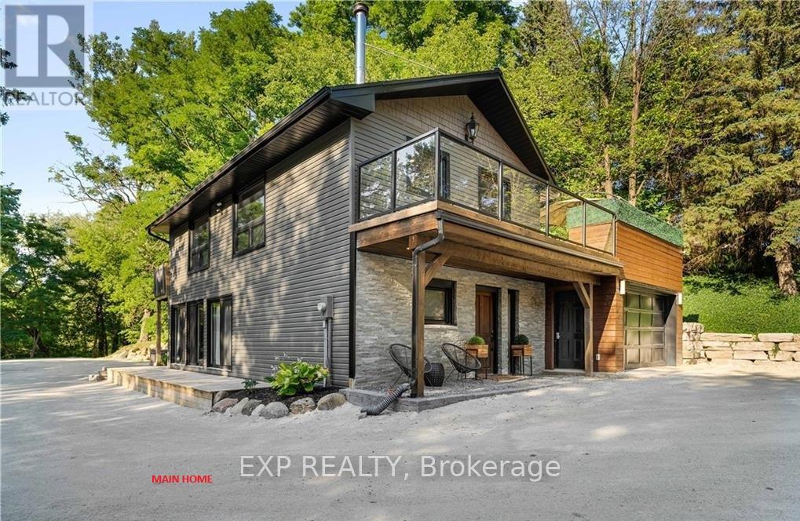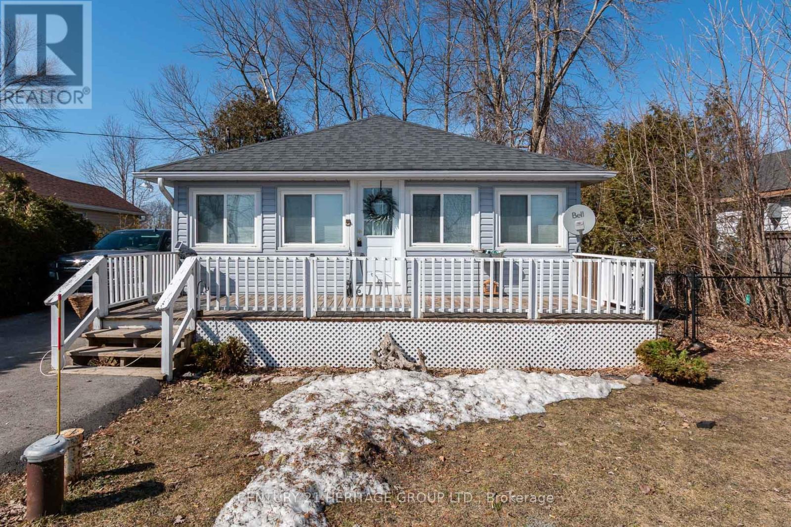212 - 320 Plains Road E
Burlington (Lasalle), Ontario
Beautiful condo unit for sale in great family friendly area This 2 Bedroom, carpet free unit features an open concept main floor area with a cozy living room and walk-out to open balcony. Nice eat-in kitchen with quartz countertops, extended cabinets, stainless steel appliances & breakfast bar. Primary bedroom has a walk-in closet & 3 pc ensuite with walk-in shower. In-suite laundry & 4 pc main bathroom. This solid unit cones with two owned parking spots and locker. Close to schools, parks, transit, highway & all major amenities, Property amenities include: gym, party & media rooms, bike storage, EV charging station concierge & roof-top terrace with BBQs. A definite. must see! (id:55499)
New Era Real Estate
208 - 1182 King Street
Toronto (South Parkdale), Ontario
Welcome to the Brand New X02 Condos conveniently located at King St W and Dufferin. Walking Distance from King West Entertainment District and Liberty Village, you will find some of the trendiest Restaurants, bars, and night clubs in town. This Unit features a 1 Bed & 1 Bath with High Ceilings bringing in lots of Natural Sunlight and an Unobstructed view of the CN Tower. Close proximity to parks and pedestrian friendly. This unit features Beautiful Laminate Flooring throughout, a Modern Kitchen with Stainless Steel Appliances and Stone Counter tops, and a Cozy Terrace to enjoy a Morning Coffee!! Many Amenities included such as a: Golf Simulator, Game Zone, Entertainment Kitchen, Kids Zone & Playground, and much more. Don't Miss out!! (id:55499)
RE/MAX President Realty
127 Baffin Crescent
Brampton (Northwest Brampton), Ontario
Welcome to this stunning, move-in ready 4+1 bedroom, 4-bathroom semi-detached home located in the highly desirable neighborhood of Northwest Brampton. With almost 2000 sq ft of living space, this home is perfect for growing families and those looking for rental income potential. It boasts a grand double door entry and 9-ft ceilings on the main floor, creating an open and airy feel. The main level features dark, gleaming flooring throughout, along with a beautiful oak staircase. The spacious living room is illuminated by pot lights. The modern, open-concept kitchen is equipped with stainless steel appliances, ideal for cooking and entertaining. The home also offers an expanded driveway, poured concrete around the house with no sidewalk to shovel, and is beautifully lit outside with pot lights that enhance the home's curb appeal while providing extra lighting for outdoor enjoyment. Additionally, the LEGAL basement unit with a one-bedroom, kitchen, and bath provides an excellent opportunity for rental income. The legal basement includes all the necessary appliances, making it truly turn-key for tenants. Upstairs, you'll find four large bedrooms, including a luxurious master suite with a 5-piece ensuite, complete with a soaker tub, a standing shower, and a walk-in closet. The upper-level laundry room adds convenience to daily living. The homes location is unbeatable, within walking distance to parks, schools, child day care and a new plaza with all the essential amenities just moments away. Commuters will appreciate the close proximity to Mount Pleasant GO Station and bus stops. Enjoy walking trails and nearby ponds for outdoor recreation. This home offers both the perfect space for your family to grow and the potential for rental income. (id:55499)
Homelife/miracle Realty Ltd
129 High Street W
Mississauga (Port Credit), Ontario
Welcome to this one-of-a-kind luxury condo townhouse in the prestigious Shores of Port Credit community. This exquisite 3-bedroom, 4-bathroom home has been thoughtfully upgraded throughout with high-end custom features and elegant design details that truly set it apart. Step inside and experience the perfect blend of style and functionality. The main floor features gleaming porcelain tile, crown molding, and a gourmet kitchen equipped with premium Jenair appliances, Blomberg dishwasher, and custom cabinetry. From the custom light fixtures and power blinds to the pot lights, closet systems, and carpet runners, every inch of this home has been meticulously curated. A rare in-unit elevator adds ease and convenience across all levels. The fully finished basement boasts custom pantries with integrated fridge, storage mezzanine, and a newly added bathroom with an indulgent infrared sauna with Bluetooth connectivity. The third-floor primary suite is a true retreat with crown molding, expansive lake views, and a spectacular 5-piece custom ensuite featuring porcelain floors, marble accent walls, and a herringbone tile shower floor. Enjoy seamless indoor-outdoor living with two storm-proof electric awnings, a Napoleon BBQ with gas line hookup, and a private rooftop terrace with sweeping lake views - perfect for outdoor entertaining. As a resident of the Shores of Port Credit, you'll enjoy two underground parking spots right next to your unit and access to unmatched amenities including a State-of-the-art gym, Wine club & golf simulator, Indoor pool & spa, Restaurants, lounges & library, Billiards, meeting rooms & more. All of this located steps from Lake Ontario, with easy access to Lakeshore Rd., shops, dining, parks, and vibrant Port Credit life. Truly a rare offering luxury, convenience, and lakeside living all in one. Check the virtual tour for lots more photos! (id:55499)
RE/MAX Hallmark Realty Ltd.
312 - 2662 Bloor Street W
Toronto (Kingsway South), Ontario
An exceptional opportunity to own one of the larger condominium suites in The Terraces at Old Mill, a distinguished residence in the sought-after Kingsway neighbourhood. Offered for the first time since its 2002 construction, this spacious 2-bedroom plus den suite invites its next owners to bring their own vision to a truly timeless space. Gracefully proportioned and filled with natural light, the home features a generous living room with gas fireplace and walk-out to an east-facing balcony overlooking the serene Humber Valley Ravine. The formal dining area is ideal for elegant entertaining, while the large eat-in kitchen is outfitted with granite countertops, wood cabinetry, and a bright breakfast area with treetop views. Each bedroom offers its own ensuite bath, including a spacious primary retreat with walk-in closet, 5-piece bath, and direct access to the light-filled den ideal for a study, library, or TV room. This well-established, impeccably maintained building is known for its warm and welcoming community, and offers 24-hour concierge service, an indoor lap pool and spa, fitness centre, sauna, and party room. Perfectly located near walking trails, Old Mill subway station, and a short stroll to The Kingsway and Bloor West Village. A refined home with outstanding potential for those looking to personalize in a premier setting. **Some photos are virtual staged.** (id:55499)
Chestnut Park Real Estate Limited
12 - 2165 Country Club Drive
Burlington (Rose), Ontario
This spacious 3-bedroom, 2.5-bathroom, DOUBLE CAR GARAGE condominium townhome spans approximately 2,241 sq. ft. plus the lower level in the prestigious Millcroft community, offering an unparalleled lifestyle for golf enthusiasts. Backing onto the first tee of the Millcroft Golf and Country Club. Step inside to a sun-drenched, open-concept main level. Crown mouldings, deep baseboards, upgraded floor tiles, and natural-finished hardwood flooring enhance the ambiance. The great room is a dream, with abundant space & a gas fireplace. The formal dining room a haven. The kitchen, which shines with extensive white cabinetry with crown mouldings and valance lighting, stone countertops & stainless-steel appliances. On the upper level there three spacious bedrooms. The grand primary suite is a true retreat and boasts a walk-in closet. The 4-piece ensuite bathroom dazzles with its white cabinetry, glass-front display cabinets, stone counters with under-mount sinks, heated floor tiles and a built-in sleek built in makeup vanity. The large glass-enclosed shower features a rain shower head, built-in bench seating, and a frameless glass enclosure. Two additional bedrooms share a stylish 4-piece main bath with light-finished cabinetry, and a tub/shower combination. The washer and dryer have been moved to the basement; however, the provisions and hookups still exist should you want to return the laundry room to its original location. (id:55499)
RE/MAX Aboutowne Realty Corp.
64 Eaglewood Boulevard
Mississauga (Mineola), Ontario
Located in the sought-after community of Mineola, this delightful 2 + 1 bedroom home, built in 1929, is surrounded by mature trees and custom-built luxury homes. Close to schools, parks, Port Credit Harbour Marina, restaurants, shopping, and Lake Ontario. Steps from the Port Credit GO Station and future Hurontario LRT Line. Easy access to major highways with a 25-minute drive to downtown Toronto. The home, being sold as-is, features an extra kitchen, bedroom and living space in the basement with a separate entrance. Enjoy a beautiful backyard with a raised deck off the main kitchen. Nearby, you'll find Rattray Marsh Conservation Area and Jack Darling Memorial Park. Experience the best of Port Credit and Mineola living -- schedule a viewing today! (id:55499)
Keller Williams Real Estate Associates
10 Meadowglen Boulevard
Halton Hills (Georgetown), Ontario
Discover the unparalleled charm of this meticulously maintained, one-of-a-kind custom-built brick home in a desirable subdivision, just steps from Glen Williams. Situated on an end lot that faces no other homes, this property offers exceptional privacy and tranquility, making it the perfect retreat. With approximately 2,000 square feet of above-grade living space, this residence features a harmonious blend of ceramic and hardwood flooring, highlighted by a heated floor in the downstairs bathroom. The chef's dream kitchen boasts Barzotti cabinets, stunning quartz countertops & backsplash, and a central island perfect for gatherings. Enjoy modern amenities such as central air conditioning and forced air gas heating for year-round comfort, along with a reverse osmosis drinking water system and Kinetico water softener. Recent updates include a beautifully landscaped stone walkway leading to your backyard and deck, ideal for entertaining or relaxing outdoors. This home is move-in ready, with all appliances included and California shutters on every window for added privacy and style. Featuring a new furnace installed in April 2025, the home also boasts a roof replaced in 2016, alongside modern upgrades like a renovated kitchen and master ensuite. Located in a community with considerate neighbours, you'll appreciate the proximity to The Glen, the GO Train, and scenic walking paths. This is more than just a house; it's a place to call home! (id:55499)
Keller Williams Real Estate Associates
102 Grapevine Road
Caledon (Bolton West), Ontario
This Well Maintained Home Is Located On A Quiet Cul De Sac, in a Desirable Neighbourhood. This Eat in Kitchen Features Pot Lights, an Island with Breakfast Bar and Patio Doors that Lead to A Beautiful Deck and Garden and no Neighbours at Rear. The Finished Basement with the Bedroom gives Plenty of Extra Space to Enjoy. Ideal Location Close to School, Shopping and Parks. To Garage from Foyer. Appliances, Fridge, Stove, Microwave, Dishwasher, Washer, Dryer. Extra High Garage Ceiling. (id:55499)
Right At Home Realty
4 - 2575 Steeles Avenue E
Brampton (Steeles Industrial), Ontario
Prime Location/Opportunity to Lease Professional Main Level unit with 5 offices space in high-traffic area, most convenient and sought after location in Brampton at Steeles Ave & Torbram Road ! It's perfect for launching a new business or relocating an existing one. Ideal for professional services such as Mortgage, accounting, real estate, law firm, Staffing, Immigration office, Driving school / Truck driving school, Truck dispatch / taxi dispatch office and more. Offers ample parking, a well-designed layout with welcoming reception area, Waiting Area with Foyer, washroom & kitchenette. This space is ready to meet your business needs, Some existing Furniture can be used as a Bonus. Brampton Transit 24 hours at Doorstep and Close to all Major Highway 407, 410, 427. (id:55499)
Homelife Maple Leaf Realty Ltd.
205 - 65 Ellen Street
Barrie (Lakeshore), Ontario
Best Priced 2-Bedroom In Downtown Barrie!! Impressive 2-Bedroom, Southern-Facing Model Boasts Over 1,155 SqFt. Of Living Space, Featuring Stunning Floor-To-Ceiling Windows With Serene Water Views. The Spacious Open-Concept Layout Includes A Versatile Kitchen, Living, And Dedicated Dining Area. The Primary Bedroom Features A Generous Walk-In Closet And A 4-Piece Ensuite. Additional Highlights Include A Roomy Laundry Area For Added Convenience. Situated In An Unbeatable Location, You're Just Steps From Kempenfelt Beach, The Scenic Lakeshore Boardwalk, Walking Trails, And The Vibrant Downtown Core With High-End Dining Options. Commuters Will Appreciate The Proximity To The Go Train Station And Quick Access To Highway 400, Making Travel Effortless. Dont Miss This Exceptional Opportunity! (id:55499)
RE/MAX Hallmark Chay Realty
502 - 2 Toronto Street
Barrie (Lakeshore), Ontario
Bright south facing bachelor suite at Grand Harbour. Well laid out floor plan provides a sleeping alcove with space for a double bed and spacious storage closet in hall can be a convenient clothes closet. Open concept includes 9 ft ceilings, spacious kitchen, breakfast bar, white appliances, lots of cabinets, pot lights, ceramics and double sink. Full 4-piece bath with jacuzzi tub, ensuite laundry and storage closet. Upgrades include faucets, updated hardware throughout, neutral paint, hardwood floors and room darkening blinds. 1 indoor parking space and exclusive use indoor locker on main lobby floor. The prestigious Grand Harbour building is conveniently located within walking distance of downtown Barrie, beach, marina, rowing/canoe club, yacht club, walking/bike paths, and Go Train Station. Fantastic social activities include cards, group dinners, coffee gatherings, movie & pub nights, billiards/darts. Indoor pool, hot tub, sauna, exercise facilities, guest suites, library and more. Pet friendly building. Perfect for a working professional or senior looking to downsize. Well managed building, onsite superintendent, management office and security. Pet friendly building. (id:55499)
RE/MAX Hallmark Chay Realty
35 - 175 Stanley Street
Barrie (East Bayfield), Ontario
Gorgeous Townhome nestles on a cul de sac in the sough after area of an east bayfield community. Great layout. Laminate flooring throughout. Master Bedroom with a full ensuite bathroom. Close to al major amenities, georgian mall, public transit, schools, private park. (id:55499)
Sutton Group-Admiral Realty Inc.
30 Lahey Crescent
Penetanguishene, Ontario
Welcome to this stylish 2-year-new townhouse backing onto serene woodlot! From the moment you arrive, you'll love the curb appeal with a private covered front patio and sleek modern garage door. Step inside to an airy, open-concept living and dining area with soaring cathedral ceilings, creating a bright and spacious feel. The modern kitchen features an island with built-in sink and a walkout. The main floor offers ultimate convenience with a primary bedroom complete with ensuite bath, plus main floor laundry. Upstairs, you'll find two additional bedrooms with picturesque views of the wooded greenspace, as well as a versatile loft area ideal for a home office, playroom, or reading nook. The unspoiled walkout basement includes a bathroom rough-in and holds incredible potential to create a fourth bedroom or a fabulous entertaining space. Located on a quiet crescent backing onto woodland, stream & farm fields, but only minutes to Main Street shopping, parks, Rec Center & Arena. Quick closing available - move in and make it yours! (id:55499)
RE/MAX Crosstown Realty Inc.
31 Downer Street
Collingwood, Ontario
Large Spacious Lot with existing cottage two road frontage - being sold as is condition, cottage needs repairs not habitable at moment, renovate or build your dream home / cottage. Steps to captivating shore line - Georgian Bay, minutes to Collingwood - Blue Mountain - Wasaga Beach. Two neighboring lots available. Purchase individually or as a package - ideal for multi families each with their own home. (id:55499)
Royal LePage Real Estate Professionals
205 - 54 Koda Street
Barrie (Holly), Ontario
Convenience, Location, Simplicity & Affordability!! Just 10 Min to HWY 404. This ALMOST 900sq Ft Unit Features The Perfect Balance Between Entertainment And Beautiful Spacious Layout. Enjoy An Oversized Den That Can Easily Be A 2ND Bedroom And Already Has A Door! TWO Parking Spaces Included! Kitchen Features Rich Dark Cabinetry & Quartz Countertops, S.S Appliances. Enjoy Sunny Days Or Your Morning Coffee On Your 15' X 8' South Facing Balcony, Bbq Permitted, In-Suite Laundry, Enjoy Nature With Walking Trails And Parks Close By!! (id:55499)
Royal LePage Signature Realty
1457 Lormel Gate Avenue
Innisfil (Lefroy), Ontario
Welcome to the growing, family-friendly Lefroy community! This charming 3-bedroom, 4-bathroom, 2-story home provides 2,870 sq. ft. living space and is set in the desirable South End of Innisfil, near Lake Simcoe beaches, trails, marinas, and parks. Enjoy a fully fenced backyard with two gates and concrete stairs leading to a large interlocking stone patio. The attached double garage (483 sq.ft.) and interlocking driveway provide parking for up to 6 vehicles. The main floor features 9 ft ceiling: - Generously sized bright open concept Family room with fireplace, slightly separated cozy Dining area;- Convenient access to the Kitchen with ample storage, massive quartz countertop and SS appliances; -Cute and sunny Dinette room with w/o to the balcony overlooking the backyard; - Hall with seating area and a powder room. The second floor highlights a south-facing Primary bedroom, complete with a walk-in closet and an ensuite bathroom with a bathtub, separate glass shower, and high-end finishes. A second sizable bedroom has a spacious walk-in closet, shares a contemporary 4-piece bathroom with a third cozy bedroom, featuring a window seat and closet. The fully finished sunlit lower level provides an additional 750 sq.ft. of living space and offers numerous entertainment possibilities. It is an ideal location for hosting guests, with ample space for both leisure and relaxation, and includes a walk-out to the backyard oasis. This level features 3pcs bathroom, a laundry room, ample storage space, and a tech room. Additionally, it can be easily converted into an apartment, offering an extra bedroom or serving as a potential source of income. Amenities include schools, playgrounds, a park with visitor parking, and proximity to Lake Simcoe beaches and marinas. This remarkable, move-in ready residence provides both convenience and elegance within a secure, family-oriented neighbourhood. Do not miss the opportunity to own this property. (id:55499)
Sutton Group Incentive Realty Inc.
30 Allison Lane
Midland, Ontario
This end unit Townhome is newly built with 2-bedroom, plus den, 2.5-bathroom in the sought-after Seasons on the Lake community. The main level features a bright open-concept layout, with new appliances, quartz countertops and a two piece bathroom and inside entry into the garage. Upstairs on the second level youll find the two bedrooms, two full bathrooms and a bonus den area. Situated near Little Lakes shoreline, Walmart, restaurants, and shops, this townhouse offers a convenient and comfortable lifestyle in a desirable location. (id:55499)
Keller Williams Experience Realty
6 - 358 Little Avenue
Barrie (Painswick North), Ontario
Enter into Whiskey Gardens in this Serene Community of Barrie. This Exceptional Very Bright Bungalow Townhome Offers a Comfortable and Beautiful Open Concept. Kitchen Offers Loads of Cupboards Followed by the Dining Room Leading out to a Weather Protected Awning Covering the Deck. The Hardwood Flooring Shines Thru-out Main Level with Great Storage. Laundry Facility and Garage Entry. The Finished Lower Space Offers a Second Bedroom Plus Additional Rooms for Recreation of your Choice with Additional Office/Storage Space. All Amenities and Shopping is a Stones Throw Away. Shows Beautifully from Top to Bottom Awaiting its New Owner. (id:55499)
Homelife/response Realty Inc.
645 Mountain Road
Collingwood, Ontario
Welcome to this extraordinary 3.49-acre property, blending luxury, nature, and versatility. Nestled in this stunning landscape are two beautifully renovated homes, each with 3 bedrooms and several bathrooms, integrating modern comfort with serene surroundings. This rare opportunity offers a slice of paradise minutes from Collingwood and Blue Mountain, providing a peaceful retreat and investment potential. The main residence features an inverted floor plan, placing the open-concept living, dining, and kitchen area on the second floor, leading to a spacious private patio ideal for entertaining or enjoying views. The lower level includes a primary suite with a soaking tub and walk-in shower, plus two additional bedrooms and another full bathroom. The second home offers a bright eat-in kitchen with a large island, a cozy family room, and a full bath on the main floor. Upstairs, you'll find three more bedrooms and another full bath, providing ample guest space. Adding charm is a one-bedroom "man cave" at the back of the property perfect as a guest suite or creative space. Outdoor living is enhanced with a summer kitchen, fire pit, volleyball court, and hot tub, offering plenty of opportunities for relaxation and fun. Silver Creek meanders through the property, providing a picturesque setting to witness the salmon run in the fall. This natural feature enhances the serene beauty of the land, perfect for those who appreciate the outdoors. Located just 4 minutes from Collingwood and Blue Mountain, this property offers a private oasis with easy access to urban amenities and recreation. Zoned to apply for an STA license, it also has potential for significant rental income as a vacation home. Whether you envision a family retreat, an income-generating investment, or both, this property is the foundation for lifelong memories. **EXTRAS** Radiant Floor Heating, Sand Volleyball Court, Outdoor Camp Fire Pit Area, Hot Tub (id:55499)
Exp Realty
1253 Ramara Road
Ramara, Ontario
Cozy 2-bedroom, 1-bathroom cottage/home nestled on the shores of beautiful Lake Simcoe. This small, cottage-like home offers a warm and inviting atmosphere, perfect for weekend getaways or year-round living. Fantastic opportunity for a first time buyer looking to get into the market. Step inside to discover vaulted ceilings adorned with rustic wood decor. The combined living and dining area is bathed in natural light from the south-facing windows, offering breathtaking views of the lake. Enjoy morning coffee or evening sunsets from the comfort of your living room or on your front porch. For those warm summer days, head down a set of stairs to the waters edge with direct access to the lake. The property also features a handy backyard shed, perfect for storing lake gear or gardening tools. Whether you're looking for a peaceful retreat or a lakeside adventure spot, this charming cottage delivers the best of both worlds. Don't miss the chance to make this Lake Simcoe gem your own! (id:55499)
Century 21 Heritage Group Ltd.
701 - 75 King William Crescent
Richmond Hill (Langstaff), Ontario
Bright And Spacious One Bedroom In Prime Yonge & Hwy7 Location. Open Concept Layout, Upscale Kitchen With Granite Counters, Back Splash And S/S Appliances, Unobstructed North Facing Exposure And Open Balcony. Spacious Master Bedroom. Easy Access To 407, Hwy 7,404, Walking Distance To Public Transit And Minutes To Langstaff Go Station. Great Amenities: Gym, Yoga, Party Rooms, Guest Suites, Billiard Room, 24 Hr Concierge, Visitor Parking (id:55499)
Century 21 Heritage Group Ltd.
9 Eastman Crescent
Newmarket (Huron Heights-Leslie Valley), Ontario
Stunning 4-bedroom detached home with double car garage in a highly sought-after neighborhood. This beautifully upgraded home features engineered flooring throughout, pot lights, modern kitchen with quartz countertops, and upgraded bathrooms. Enjoy the breakfast area that walks out to a private deck, surrounded by a gorgeous garden and pool. The primary bedroom boasts a 3-piece ensuite with heated floors and a glass shower. Spacious and Bright bedrooms. The finished basement offers additional living space with a recreation room, office and Laundry room. (id:55499)
Homelife Landmark Realty Inc.
118 London Road
Newmarket (Bristol-London), Ontario
Beautifully Maintained 4-Level Backsplit On A Spacious Large Pie-Shaped Lot , South-Facing Yard &Parking For Up To 5 Vehicles. Numerous Updates Include: Freshly Painted, Modernized Kitchen &Bathrooms, Updated Flooring, Closet Organizers, Front Patio & Steps, Yard Fencing (2017), Stylish Décor, New Carrier Furnace (2023). Prime Location Just Steps To Schools, Parks, Public Transit, Upper Canada Mall, Shopping, Dining, And Convenient Access To Both Hwy 400 & 404. (id:55499)
Century 21 Percy Fulton Ltd.

