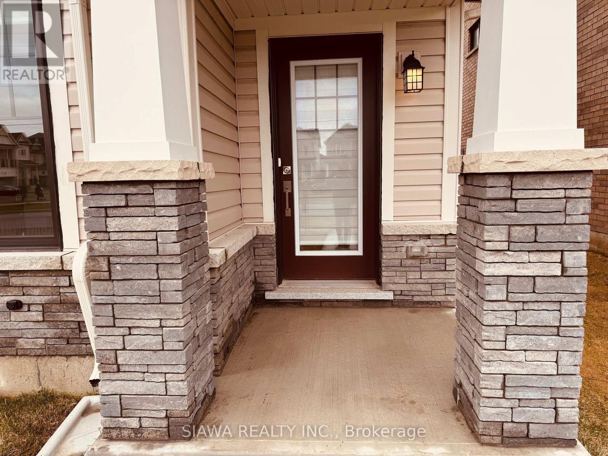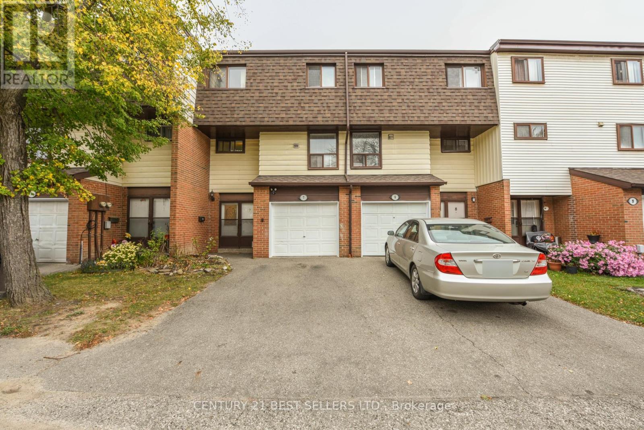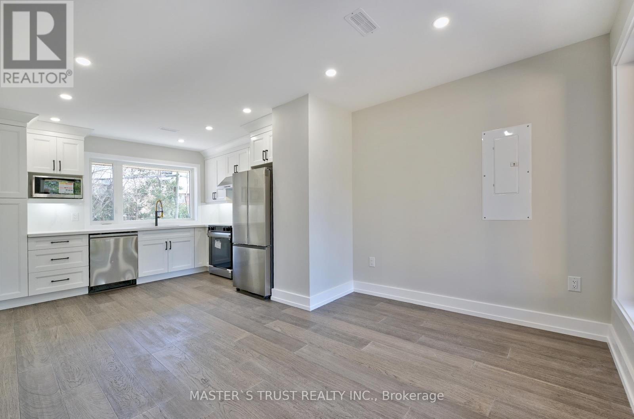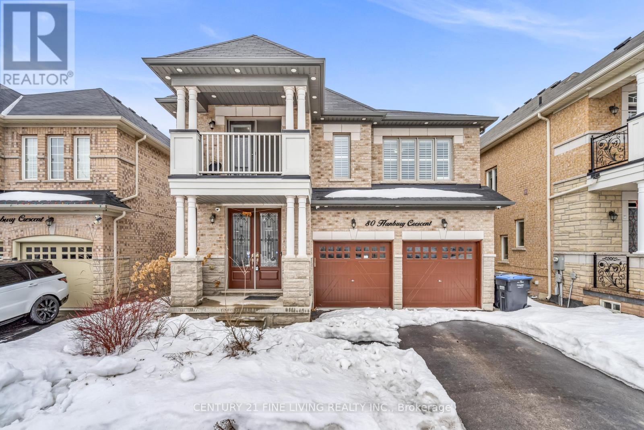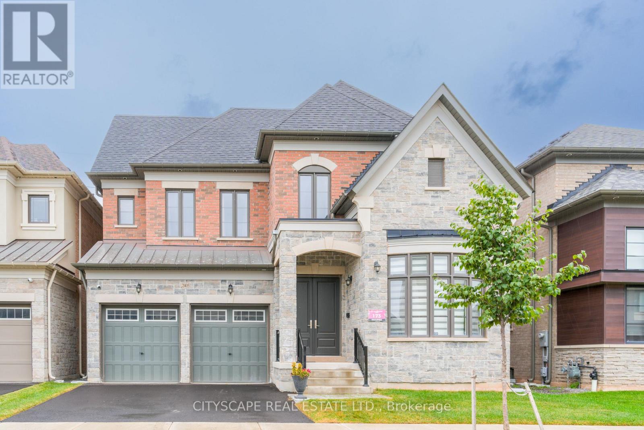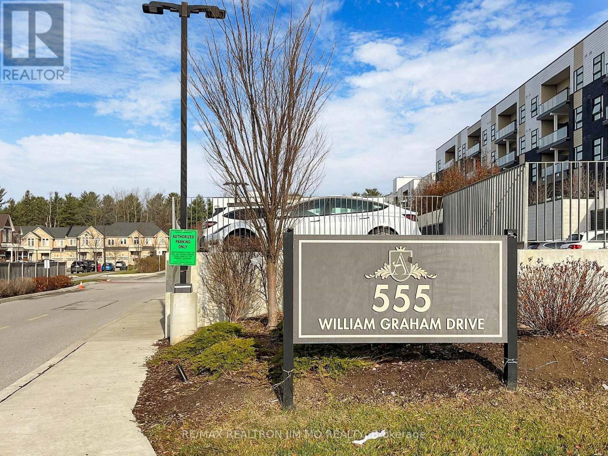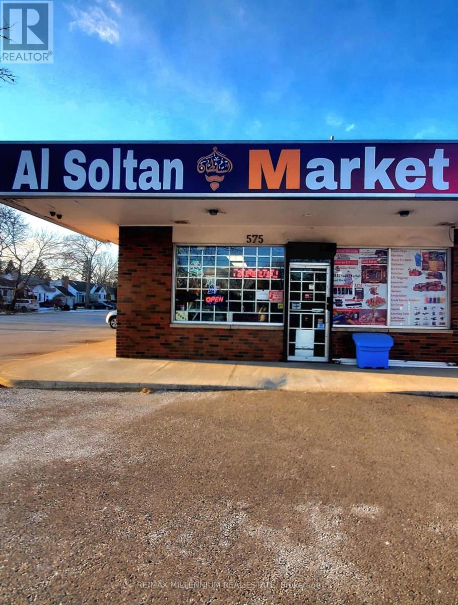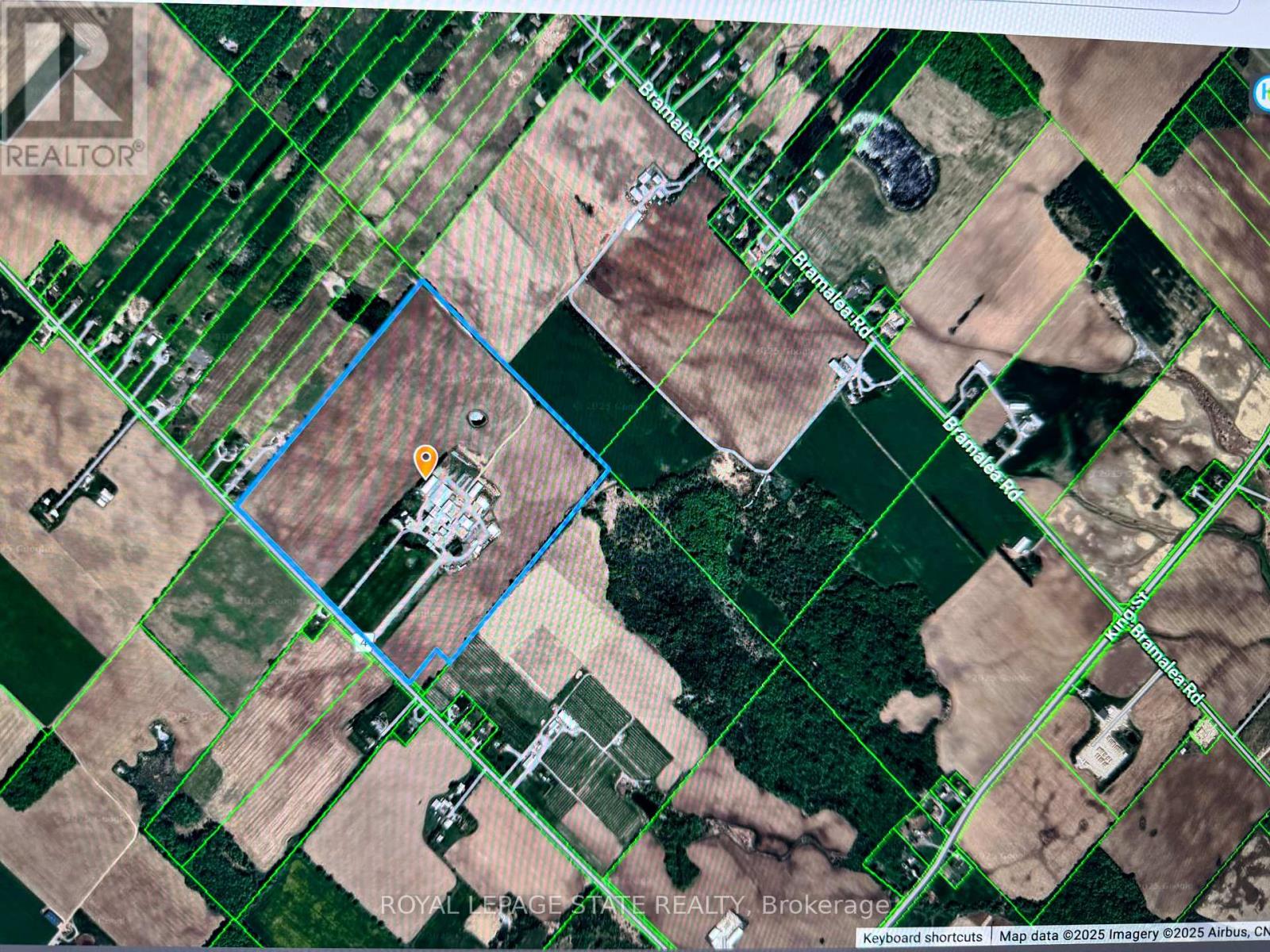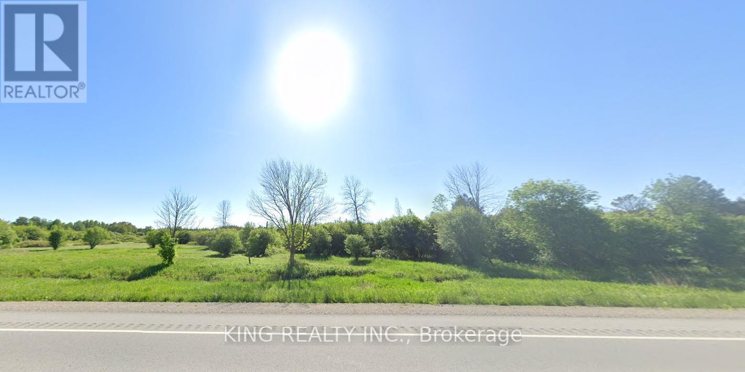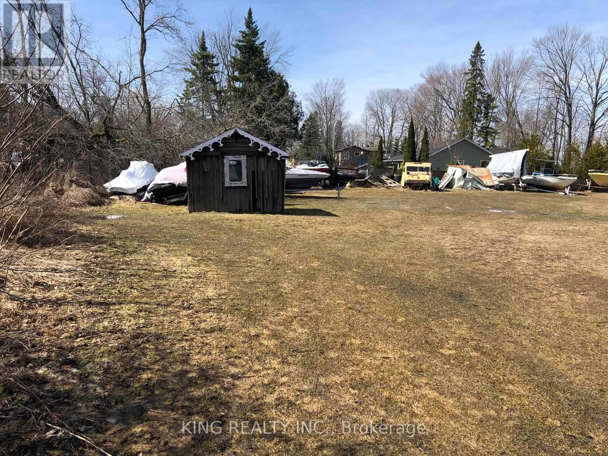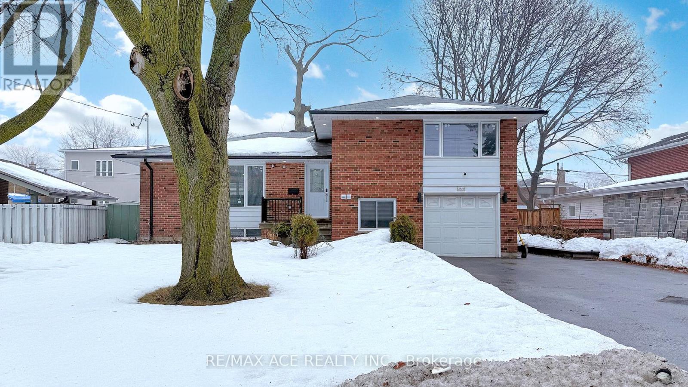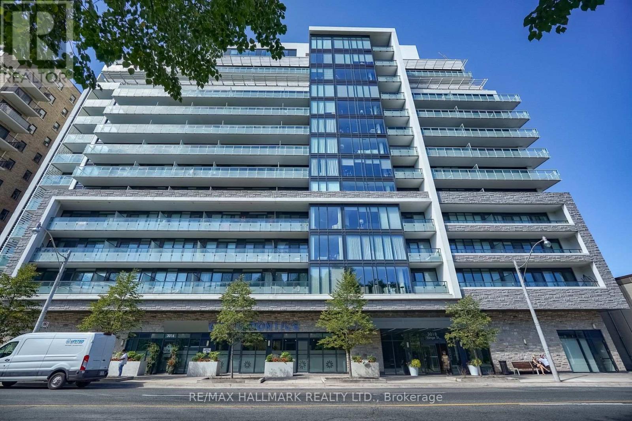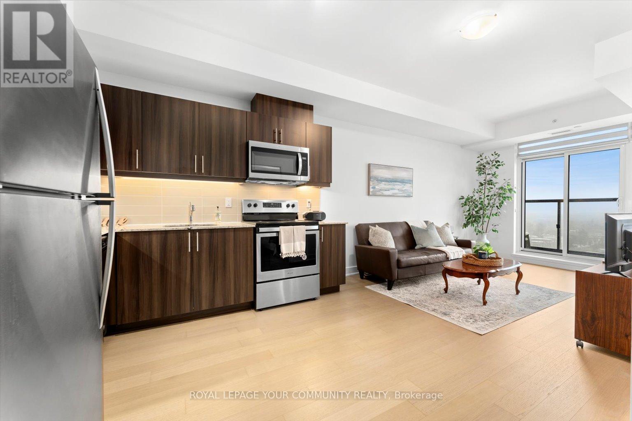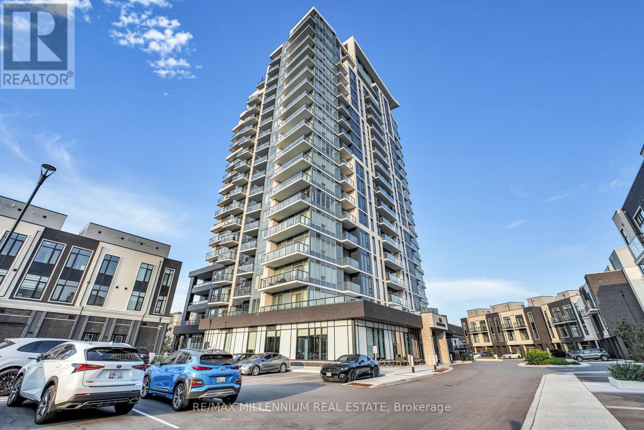1101 - 3515 Kariya Drive
Mississauga (Fairview), Ontario
Stylish and modern one-bedroom condo in the heart of Mississauga! This bright, open-concept unit features floor-to-ceiling windows, filling the space with natural light. The living and dining areas boast elegant hardwood flooring, while the kitchen is finished with granite countertops and a sleek tile backsplash. Freshly painted in a neutral palette, this home is move-in ready. Step out onto the spacious balcony and take in stunning views of the Mississauga skyline. Conveniently located just minutes from Square One, City Hall, major highways, GO Transit, and local transportation. Enjoy easy access to shopping, dining, and all essential amenities! (id:55499)
Zown Realty Inc.
48 Hendon Road W
Markham (Milliken Mills East), Ontario
Original Owner, Upstairs laundry! Stunning renovated (2024) House with spacious double car garage nestled in the heart of Markhams prestigious Pacific Mall neighborhood, blending practical design with convenience. Quiet tree lined street ending with elementary school 2 min walk. Positioned on a desirable lot, providing ample parking (6 cars total) and high ceiling garage for endless possibilities. Boasting approximately 1,750 square feet (builders pamphlet) of luxurious living space across three levels, including a mostly finished lower level. This inviting home has been fully renovated incl new windows and door (over $150,000) just last year. Abundant natural light enhances the welcoming atmosphere. The gracious living room boasts a fireplace and a large picturesque window. The formal dining room connects seamlessly to a designer kitchen at the heart of the home, equipped with almost new stainless steel appliances and quartz countertops. The family room opens to a walkout to the private rear yard. 3 spacious bedrooms upstairs, including a master retreat with a luxurious 3-piece en-suite, a brand new never used designer walk-in closet, and a generous room overlooking the backyard perfect for rest and rejuvenation. The basement lower level, offers a dedicated entertainment haven. This space boasts an open-concept great room a partially renovated bathroom, two additional rooms (1 with window,) additional washer and dyer and ample storage. With a total of 4 bathrooms, this house offers a very comfortable living experience in one of Markham's most under valued neighborhood with Old Kennedy being built to be a walkable "main street" type setting with shops and cafes alike. (id:55499)
Home Choice Realty Inc.
22 Quattro Avenue
Richmond Hill (Jefferson), Ontario
Sought After Location W Access To All Amenities, Plenty Of Green Spaces/Parks/Trails Nearby. Good Schools + Daycare. Semi-Detached Per Mpac, linked By Garage Only. +2000Sf Living Spaces W 4 Beds Builder's Plan Built To 3 Large Beds. Sun Filled Functional Floor Plan. Newer Laminate Floor. 2nd Flr Laundry. Direct Access To 1 Car Garage. Eat-In Kitchen W Large Bf Area. Tenant Pays All Utilities Of Hydro, Heating, Water & Hot Water Tank Rental. (id:55499)
Realax Realty
11 Lois Torrance Trail
Uxbridge, Ontario
Welcome to luxury living in this extensively-upgraded Bungaloft townhome. Located on a premium lot by parkette and backing onto protected woodlands, this Montgomery Meadows "Kingswood" model offers 2381 square feet with upgrades throughout. Gorgeous 6" wide plank flooring throughout main floor. Quartz counters throughout plus upgraded kitchen including custom cabinetry, hood-fan cover and built-in appliances. The basement level is mostly finished, offering a large recreation area, optional bedroom/multipurpose room, cold cellar, 4-piece bathroom plus two large storage rooms. The upgraded open-concept kitchen opens to both great room and dining area with vaulted 2 storey ceiling and windows with views of the forest. Wake up to forest views from your main-floor primary suite featuring hardwood, walk-in closet and 4 pc ensuite. An additional main-floor bedroom with 4-piece ensuite sits just off the foyer. The upper level has 2 bedrooms and a loft, plus a 5-piece bathroom with twin sink vanity. Smooth ceilings throughout including 10' main and 9' second floor height. Over 3000 square feet of finished living space. Enjoy turn-key living in this coveted neighbourhood steps away from Uxbridge's acclaimed trail system and is immediately across from Foxbridge Golf Course. **EXTRAS** The unit is protected by a 7-year Tarion New Home Warranty Program. (id:55499)
Real Estate Homeward
223 - 3121 Sheppard Avenue E
Toronto (Tam O'shanter-Sullivan), Ontario
Experience modern living in this clean and bright 2-bedroom, 2 baths condo featuring 10-ft ceilings, hardwood floors, and an east-facing balcony overlooking Wishing Well Park. The sleek kitchen boasts upgraded cabinets, quartz countertops, and stainless steel appliances, while the elegant bathrooms offer quartz counters and ceramic flooring. Primary bedroom with an ensuite bathroom and plenty of natural light. The versatile second bedroom makes it perfect for families or professionals. Move in ready! Enjoy the convenience of ensuite laundry, one parking spot. Residents have access to the amenities, including a fitness room, yoga studio, Lounge, rooftop terrace with BBQ, party room, dog wash station, and 24-hour concierge. Visitor parking, and guest suites for convenience. Ideally located just 5 minutes from Don Mills Subway station, this condo is close to Fairview Mall, top schools, restaurants, and major highways (401 & 404). Bus stop is at the doorstep. Don't miss this fantastic opportunity! (id:55499)
Right At Home Realty
Bsmt - 5 Northwood Drive
St. Catharines (444 - Carlton/bunting), Ontario
*** The Entire Basement Floor Is Available For Rent For The Listing Price, Or Shared Bedroom Rentals: Bdrm 1: $700 - $900, Bdrm 2: $700 - $900 *** Welcome To 5 Northwood Drive! Perfectly Situated On A Great Tree-Line North-End St. Catharines, This Solid Brick Bungalow With An Updated Kitchen, New Bathroom And Impeccable Curb Appeal, Has A Separate Entrance Around The Back, A Nice Back Yard For summer BBQ And Is Ready For You To Move In And Enjoy. Close To Good Schools, Plaza, All Amenities, The Waterfront, And The Well and Canal Trail & So Much More This Is The **EXTRAS** Tenant To Pay Utilities (id:55499)
Century 21 People's Choice Realty Inc.
229 Melody Lane
Thorold (562 - Hurricane/merrittville), Ontario
Beautiful Brand-new 3-bedroom + Office Townhome, 2.5-bath, 3-story rear lane townhouse in the vibrant Rolling Meadows community of Thorold! High ceilings, large windows, and abundant natural light create an inviting atmosphere. This home is designed for todays lifestyle, featuring a dedicated office space ideal for remote work or study. The kitchen comes equipped with brand-new stainless steel appliances, while the generously sized bedrooms offer comfort and style. The primary bedroom includes a ensuite and walk-in closet. The driveway adds value by giving 2 parkings. Located in a new, rapidly developing area near Niagara Falls. Close to all amenities, with public transit now servicing the neighbourhood - Extras include: Fridge, stove, dishwasher, washer, dryer, high-efficiency furnace, rental hot water tank, and brand-new blinds for all windows. Don't miss this opportunity to own a modern, upgraded home in a prime location! (id:55499)
Siawa Realty Inc.
Upper - 5 Northwood Drive
St. Catharines (444 - Carlton/bunting), Ontario
*** The Entire Upper Floor Is Available For Rent For The Listing Price, Or Shared Bedroom Rentals: Prim Bdrm: $750 - $900, Bdrm 2: $700 - $800, Bdrm 3: $700 - $800 *** Welcome To 5 Northwood Drive! Perfectly Situated On A Great Tree-Line North-End St. Catharines, This Solid Brick Bungalow With An Updated Kitchen, New Bathroom And Impeccable Curb Appeal, Has A Separate Entrance Around The Back, A Nice Back Yard For summer BBQ And Is Ready For You To Move In And Enjoy. Close To Good Schools, Plaza, All Amenities, The Waterfront, And The Well and Canal Trail & So Much More This Is The **EXTRAS** Tenant To Pay Utilities (id:55499)
Century 21 People's Choice Realty Inc.
5 Northwood Drive
St. Catharines (444 - Carlton/bunting), Ontario
**Entire Property** Welcome To 5 Northwood Drive! Perfectly Situated On A Great Tree-Line North-End St. Catharines, This Solid Brick Bungalow With An Updated Kitchen, New Bathroom And Impeccable Curb Appeal, Has A Separate Entrance Around The Back, A Nice Back Yard For summer BBQ And Is Ready For You To Move In And Enjoy. Close To Good Schools, Plaza, All Amenities, The Waterfront, And The Well and Canal Trail & So Much More This Is The **EXTRAS** Tenant To Pay Utilities (id:55499)
Century 21 People's Choice Realty Inc.
Main Fl - 82 Trewartha Crescent
Brampton (Heart Lake West), Ontario
This beautifully upgraded 4-bedroom, 3-bathroom detached home is nestled in the highly sought-after Heart Lake West community. Designed for both comfort and style, it features distinct living and dining areas, a cozy family room, and a convenient main-floor laundry.The newly renovated kitchen is a standout, boasting a gas stove, sleek stainless steel appliances, and a spacious breakfast area with a walkout to the backyard. Each bedroom is generously sized, offering plenty of space for relaxation. The primary suite is a private retreat, complete with a 4-piece ensuite and a walk-in closet.Additional highlights include an exposed concrete driveway, elegant carpet-free flooring, and the added benefit of no sidewalk, allowing for extra parking space. With its modern upgrades and prime location, this home is a perfect blend of sophistication and practicality. (id:55499)
RE/MAX Realty Services Inc.
7 - 180 Mississauga Valley Boulevard
Mississauga (Mississauga Valleys), Ontario
Welcome to 180 Mississauga Valley, Unit 07! This spacious 4-bedroom, 2.5-bath townhome is located in a prime, family-friendly neighborhood. This well-maintained, move-in-ready home is perfect for first-time buyers. Featuring a bright, functional layout with neutral tones and abundant natural light throughout, it offers a spacious primary bedroom and a large living room with a cathedral ceiling and oversized window for a welcoming atmosphere. The updated kitchen includes stainless steel appliances, granite countertops, and a glass backsplash. The windows will be replaced by the condominium corporation, adding even more value. The finished walkout basement opens directly to the backyard, offering additional living space with potential for a rental unit. Conveniently close to schools, the library, Square One, community centers, GO Transit, and a direct bus to the subway. Dont miss out on this fantastic opportunity! **EXTRAS** Enjoy the Outdoor Pool in the Summer and Convenient Visitor's Parking. (id:55499)
Century 21 Best Sellers Ltd.
516 - 2220 Lake Shore Boulevard W
Toronto (Mimico), Ontario
Welcome to this inviting 1-bedroom condo, where nature and modern living beautifully come together. Nestled in a vibrant and desirable waterfront community, this home offers a tranquil, west-facing view of a lush, forested river, providing the perfect escape from the hustle and bustle of city life. As you enter, the open-concept layout welcomes you with an abundance of natural light and a sense of spaciousness. The large windows frame the peaceful, serene view of the river and its surrounding greenery, creating a calming atmosphere throughout the entire living space. Picture yourself enjoying quiet moments on your balcony while the sun sets over the trees this is a rare opportunity to experience nature right from your home. The kitchen is fully equipped with stainless steel appliances, sleek cabinetry, and ample counter space for both cooking and entertaining. The living and dining areas flow effortlessly, offering plenty of space for relaxation and socializing. The generously sized bedroom serves as a peaceful retreat, featuring large windows with that same captivating river view. With ample closet space and a well-designed layout, its the perfect place to unwind after a busy day. The unit is complemented by a beautifully updated 4-piece bathroom with modern finishes, as well as the convenience of an owned parking space and locker included! This building boasts 3000 Sq Ft of luxurious amenities, including a fitness centre, indoor pool, sauna, 24-hour concierge, Spa, 2 Party rooms, Yoga room, Games room, Rooftop patio with BBQ area, Guest suites, Theatre, library, Squash court, giving you everything you need for a convenient and elevated lifestyle. Located steps from the waterfront, parks, and public transit, you're in a prime position to enjoy both nature and urban convenience.Whether you're a first-time buyer or searching for a peaceful retreat close to the city, this 1-bedroom condo offers the ideal blend of comfort, style, and convenience. (id:55499)
Property.ca Inc.
216 - 25 Richgrove Drive
Toronto (Willowridge-Martingrove-Richview), Ontario
Welcome To This Beautiful Energy-Efficient Townhome In Minto's Richgrove Village! Good Luck Finding Another Townhome This Size In The GTA With Maintenance Fees This Low! Over The Past 10 Years, The Maintenance Fees Have Only Increased By Approximately $100 Per Month! You Get Low Maintenance, High Square Footage, Location And A Great Price! This Contemporary 2-Storey Townhouse Offers An Open-Concept Layout With 2 Bedrooms, 2 Balconies, And An Abundance Of Natural Light Throughout. Enjoy Privacy With Terraces On Both Floors, Perfect For Year-Round BBQs. The Home Features Many Builder Upgrades, Including Stainless Steel Appliances, A Built-In Microwave, Under-Cabinet Lighting, And More. Located Near Great Schools And Just Minutes From Hwy 401, 427, 27, And Gardiner/QEW, It's An Ideal Location For Commuters. The Unit Comes With One Underground Parking Spot, Ample Visitor Parking, Central A/C, And All Essential Appliances Including A Fridge, Stove, Dishwasher, Washer, And Dryer. Don't Miss This Incredible Value! (id:55499)
Right At Home Realty
Unit 2 - 28 Florence Drive
Oakville (1002 - Co Central), Ontario
WOW! Soon as you step into, you will love it and want to live here! Brand New!!! Never lived! beautifully designed and fully remodeled Raised bungalow located On A Private Cul-De-Sac in the heart of trendy Kerr Village Within Easy Walking Distance To Restaurants, Oakville's Waterfront, Shopping & More! Built with finest workmanship, this home offers the perfect blend of elegance with convenience. Feel living above grade, All above grade big windows, bright and spacious, open-concept living and dining area, the morden gourmet kitchen features beautiful cabintry, quartz countertops and backsplash & stainless steel appliances. The home also includes two generously sized bedrooms, a sleek, four-piece bathroom , and in-suite laundry set, Riobel faucets, and oversized storage area. The property also features a garage for two cars, plus a driveway that accommodates up to four vehicles. Enjoy front and back yard with privacy (id:55499)
Master's Trust Realty Inc.
Unit 1 - 28 Florence Drive
Oakville (1002 - Co Central), Ontario
WOW, Soon as you step into, you will love it and want to live here! Brand New!!! Never lived! beautifully designed and fully remodeled Raised bungalow located On A Private Cul-De-Sac in the heart of trendy Kerr Village Within Easy Walking Distance To Restaurants, Oakville's Waterfront, Shopping & More! Built with finest workmanship, this home offers the perfect blend of elegance with convenience. As you step inside, you're greeted by hardwood flooring throughout surrounded by large windows. From here, you enter the open-concept bright and sunfilled living and dining area. Toward the back of the home, the morden gourmet kitchen features beautiful cabintry, quartz countertops and backsplash & stainless steel appliances,overlooking private backyard. The home also includes three generously sized bedrooms, a sleek, four-piece bathroom , and in-suite laundry set. From master bedroom, step out to the sunfilled deck leads to the private backyard. The property also features a garage for two cars, plus a driveway that accommodates up to four vehicles. Enjoy front and back yard with privacy. (id:55499)
Master's Trust Realty Inc.
80 Hanbury Crescent
Brampton (Credit Valley), Ontario
****Power of Sale**** Vacant and easy to show. Great opportunity. You will not be disappointed. Detached brick 2 storey 5 bedroom executive home located in a very desirable area of Brampton. Enter the home through the double door entranceway to a large main foyer. The kitchen is a gourmet cook's delight featuring a ceramic floor, center island and a ceramic backsplash. The breakfast room has a walk out to the fenced rear yard. Open concept family room with a fireplace and a beautifully coffered ceiling. There is a beautiful oak spiral staircase to the 2nd floor. Large primary bedroom with a 5 piece ensuite (Soaker tub and separate shower) walk in closet and another separate closet. All the bedrooms are generously sized. The 5th bedroom has a walk out to a covered balcony. All the bedrooms have hardwood flooring. Full unfinished basement with a separate entrance. Main floor laundry room. Direct garage access. (id:55499)
Century 21 Fine Living Realty Inc.
2405 Irene Crescent
Oakville (1007 - Ga Glen Abbey), Ontario
Nestled in Glen Abbey Encore this luxurious yet modern 7 bed 7 washroom, 2 car garage home is a rare find. This ideal family home greets you with an impressive foyer leading into a well planned out main floor comprising of a state-of-the-art kitchen, a grand dinning area, a well-lit study and last but not least an inviting bight living area with an attached Solarium. This home offers 5 large bedrooms, all with ensuite washrooms and ample closet space. The impressive kitchen offers top of the line appliances, ample storage, a full-sized pantry and a huge Island, creating the prefect space for cooking a hearty meal to be shared with family and friends. A unique feature in this house is a finished Loft area consisting of a spacious bedroom, a full washroom and multipurpose living space with attached sun deck. Additionally, this home boasts a fully finished 2 Bed WALKOUT basement which is the perfect space for an in-law suite, or to be used as an additional entertainment area. **EXTRAS** Surrounded by a Golf Course, parks, Top Rated schools, this residence combines tranquility with easy access to highways and essential amenities. Discover the epitome of contemporary living at your new home and creating ever lasting memories (id:55499)
Cityscape Real Estate Ltd.
Basement Apartment - 230 Rosemount Avenue
Toronto (Weston), Ontario
Legal Nice and cozy 2Br Basement apartment in a very convenient area. Fully separate entrance. High ceilings. Semi open Living/Dining area, kitchen, bath and 2 Bedrooms. Separate laundry. Very convenient location. Everything is close by. Walking distance to all sorts of shopping, TTC, and schools. Easy Access to 401/400. Also 5 minute walk to Weston GO Station that can take you to Union Station in Downtown Toronto in 15 minutes or so! Great for students, professionals and families alike! Can be furnished if needed! Ready for you to appreciate and Enjoy! (id:55499)
International Realty Firm
207 - 7777 Weston Road
Vaughan (Vaughan Corporate Centre), Ontario
***Rate Is Hourly. Minimum Four Hours***. Welcome To 7777 Weston Road Unit 207 In The Heart Of Vaughan! This Chic And High-End Office Features Polished Concrete Floors, Exposed Ceiling With 14Ft. Height, Brick Wall, Well-Appointed Seating Area, Custom Porcelain Front Desk, Custom 8Ft. Kitchen With Built-In Fridge/Freezer And Professional Espresso/Coffee Machine, Waterfall Kitchen Island, Board Room W/ 70 Inch Smart TV, Printer And Storage Room, Large Walk-In Storage Area And A Large Open Work/Lounge Area! The Building Comes Equipped With Unlimited Parking For You, Your Staff And Your Clients, 24 Hour Concierge, Public Washrooms, Food Court, Shipping And Receiving Area, Waste Disposal Area And Many Different Services And Shops. Suitable For Most Service Based Businesses Such As Accounting, Real Estate, Mortgages, Finance, Insurance, Lawyer etc. Perfect For Podcasts, Private Meetings And Quiet Work Environments. This Unit Has Weston Road And Highway 7 Exposure W/ Large Windows. Don't Miss This Opportunity To Wow Your Clients In This Beautiful Space! (id:55499)
RE/MAX Experts
Ph 416 - 555 William Graham Drive
Aurora, Ontario
Biggest 1+1 with 2 washrooms unit (735 sqft) in the prestigious Arbors Condo! low-density, mid-rise community with quiet enjoyment. This spacious, bright, and well-maintained PentHouse suite offers one bedroom plus a den (can be used as a second bedroom), one full bathroom, and an additional spacious washroom. The suite features soaring 10-foot smooth ceiling, a chefs kitchen with an extended island that provides ample countertop space and a breakfast bar. Both the kitchen and bathrooms are equipped with elegant quartz countertops and under-mount sinks. Step out from the living room onto your private balcony, which overlooks a serene open space. The unit has been freshly painted with high-quality Benjamin Moore paint and boasts numerous premium upgrades throughout. Enjoy the added privacy of a balcony that is not shared with neighbours or simply separated by a glass partition. For added convenience, the unit includes a storage locker located just across the hallway, with only one neighbour locker beside you. The parking spot is also conveniently located close to the elevator, making it easy to carry groceries into your home. The building offers superb amenities and is just minutes away from Highway 404, as well as two major GoTrain stations in Aurora. It falls within the school boundary of Rick Hansen P.S. (ranked 150th) and Dr. G.W. Williams S.S. (ranked 28th). Your new home awaits! Virtual Staging for illustration purpose only. **EXTRAS** Biggest 1+1 unit in the building(735 sqft). Close to T&T, Longo's, Sobeys, Walmart, and a wide variety of restaurants. 3 nearby community centers, libraries, swimming pools, ice rinks, and more. (id:55499)
RE/MAX Realtron Jim Mo Realty
10 Folliot Street
Aurora, Ontario
Luxurious 2-Storey 4 Bedrooms Townhouse For Rent In Prestigious Aurora Trails Community. Approximately 2000Sqft. - 4 Bedrooms On 2nd Floor - Long Driveway Can Park 3 Cars (1 In Garage + 2 On Driveway) - Laundry Conveniently Located On 2nd Floor - Modern Open Concept Layout - Well Maintained & Bright Throughout - Hardwood On Main Floor & Upper Hallway - 9 Feet Smooth Ceiling On Main Floor - Kitchen Pantry For Extra Storage -GraniteCountertop & Potlights In Kitchen- Stainless Steel Kitchen Appliances -Spacious Great Room With Fireplace - Master Bedroom With Modern Tray Ceiling &WalkInCloset - Outdoor Patio Deck In Backyard - Air Conditioner - Direct Access To Garage. Tenant Pays For All Utilities +Hot Water Tank Rental, Responsible For Lawn Care & Snow/Ice Removal. Proof Of Tenants Package Insurance & Transfer Of Utilities Required Before Possession. No Pets. No Smoking. No Subletting." Great Schools, CloseWalking Distance To Park, Close By Community Centre, Go Station & Shopping Malls." (id:55499)
Century 21 Innovative Realty Inc.
62 Velvet Drive
Whitby, Ontario
3 Bedrooms & 3 Washrooms Spacious Great Room, Stylish Open Concept Dining Room, Huge Master With 4Pc Ensuite (id:55499)
Century 21 People's Choice Realty Inc.
111 Dolly Varden Boulevard
Toronto (Woburn), Ontario
This is an opportunity to SEIZE! Calling all Investors and the Financial Savvy. Live upstairs and let the LEGAL fully contained 4 bedroom and Den basement apartments pay your Mortgage. This Semi-Detached bungalow (linked by garage only), features a Renovated Main floor with pot-lights and upgraded light fixtures. The main floor kitchen boasts sparkling granite counters, backsplash, stainless steel appliances, plenty of cupboards and a separate laundry. 3Spacious bedrooms and an updated 3 piece bathroom with an oversized shower along with a granite top-vanity completes the Main Floor. Furthermore, there are 2 Large Custom Built Sheds and a fully-fenced yard to spend your weekends lounging in your private oasis. This is a quiet-family friendly neighbourhood close to everything: Schools, UoT Scarb, Centennial College, Hospitals, STC, HWY 401,Shopping-Grocery-Restaurants,Banking-Places of Worship, and a Community Centre for your convenience. (id:55499)
Century 21 Titans Realty Inc.
408 - 665 Queen Street E
Toronto (South Riverdale), Ontario
Discover stylish living in the heart of Riverside Square Lofts at Broadview and Queen! This sleek 2-bedroom, 2-bathroom condo offers a trendy urban lifestyle with unparalleled convenience. Commuting is a breeze with TTC streetcars and buses steps from your door, connecting you quickly to downtown Toronto. Foodies and culture lovers will thrive in this vibrant neighborhood, known for its eclectic dining scene. Enjoy brunch with stunning rooftop views at The Broadview Hotel, grab a bite at Riverside Burgers, or indulge in healthy treats like Nutbar's ginger bomb tea. Nestled in one of Toronto's most sought-after areas, this condo combines modern living with the charm of a historic neighborhood. Experience the best of city life in Riverside Square Lofts where urban convenience meets chic design! Extras: Gas hook up for BBQ on patio, 2 Roof-Top Patios, Gym, Party Room, Outdoor Pool, Massive Bike Storage! (id:55499)
Royal LePage Estate Realty
133 Barber Greene Road
Toronto (Banbury-Don Mills), Ontario
Luxury Freehold tEnd Unit (Like A Semi)Townhouse In High Demand Banbury-Don Mills Area. This Morden 3 brs 2.5 bathroom home featuring an open concept main floor, Great Layout With Soaring 9 Feet Ceiling. $$$ spent in Renovation. Upgraded Open concept kitchen with bay window and breakfast area. The primary br has walk-in closet and a spacious ensuite bathroom. Finished Basement provides extra living space. The Fenced Backyard is a private oasis, perfect for relaxation and entertaining. Modern Kitchen With Brand New S/S Appliances, Quartz Countertop, Under Mount Double Sink & High Quality Faucet. Close To Shops At Don Mills, Schools, Walking Trails, Edwards Gardens. Don Mills CI School Area. (id:55499)
Right At Home Realty
16 Sexton Crescent
Toronto (Hillcrest Village), Ontario
Bright, spacious & well-maintained family residence in North York's Prestigious Hill Crest Neighborhood. Top ranking schools (Hillmount PS, Highland MS, AY Jackson HS), Quick access to Hwys 401, 404 & DVP. 3 Bedrooms with two washrooms Walking distance to TTC Bus stop and Seneca college. Minutes to North York General hospital. Tenant to pay 65% of utilities. Students and professionals who can take care of property are welcome. Pictures taken prior to current lease. (id:55499)
Right At Home Realty
4699 Ryerson Crescent
Niagara Falls (210 - Downtown), Ontario
*** Investors Catch* **. A good opportunity to start earning from this immaculate Investment property. Upstairs Tenants are paying 2600+ 700 from downstairs. The outdoor patio is perfect for relaxation and entertainment. A small kitchen garden will keep someone busy in the summer. The basement has a separate entrance, is equipped with a kitchenette, washroom, powder room and spacious laundry area. Please note that Seller or Seller's Agent does not provide a warranty for the retrofit status of the basement. (id:55499)
Revel Realty Inc.
425 Skinner Road
Hamilton (Waterdown), Ontario
This unique semi-detached home stands out from the crowd with a stunning Patagonia Granite stone island that lights up, complemented by elegant brown quartz stone kitchen walls. It features top-of-the-line GE Caf white stainless steel appliances. The builder has upgraded the entire home with waterproof vinyl flooring, adding durability and style. Sparkling chandeliers illuminates both the kitchen and dining areas, creating an inviting atmosphere. The garage is equipped with an EV charging station, while the bathrooms showcase beautiful black-tiled accents and stylish wallpaper. Situated in a prime location with no houses directly in front, this property offers unobstructed views of a park and the breathtaking Niagara Escarpment, as outlined in the city's development plan.**'LEGAL BASEMENT OPTION AVAILABLE, INQUIRE WITH AGENT' (id:55499)
RE/MAX Gold Realty Inc.
43 Albright Road
Hamilton (Vincent), Ontario
This townhome is in a great location, backing onto a park. It has 3 bedrooms, 1.5 bathrooms, and a finished basement. Tandem parking for two on the driveway plus a garage. The main floor has an open-concept layout with a spacious living room, large dining area, and kitchen. Upstairs, there are 3 good-sized bedrooms and a full bathroom. The basement offers a large second living space with a separate entrance from the garage. Located in a family-friendly neighborhood, its close to schools, transit, a recreation center, and has easy access to Red Hill Valley Parkway & QEW. (id:55499)
RE/MAX Realty One Inc.
RE/MAX Real Estate Centre Inc.
4068 Highland Park Drive
Lincoln (982 - Beamsville), Ontario
Nestled in the highly sought-after Vista Ridge community, this brand new, expertly crafted Woodview home by Losani Homes is designed to impress. Featuring 4 spacious bedrooms plus a den and 3.5 beautifully appointed bathrooms, this home offers the perfect blend of luxury, comfort, and functionality. Upon entry, youll be greeted by a stunning double-height foyer that sets the tone for the rest of this spectacular home. The expansive open-concept main floor includes a spacious great room, perfect for hosting and entertaining, along with separate living and dining rooms flooded with natural light. The living room boasts soaring 14 ft ceilings, while 9' ceiling heights on both the ground and second floor enhance the home's open and airy feel. The chef-inspired kitchen flows seamlessly into the great room, creating a central hub for family gatherings and social events. Retreat to the spacious primary bedroom and spa-like master ensuite, featuring a freestanding tub, luxurious walk-in shower, and double vanity with ample storage space. The basement offers endless possibilities with optional finished living areas, allowing you to maximize the homes potential and personalize it further. Newly built and currently at drywall stage, this is the perfect opportunity for buyers to select their own colors and finishes! Don't miss out on the opportunity to live in this vibrant community! (id:55499)
Right At Home Realty
1 - 575 Plains Road E
Burlington (Lasalle), Ontario
Ideal Opportunity for starter in convenience store. Current average. lottery comm $2,800-$3,000/mth, atm/ups $600/mth, rent $3,500/mth inc tmi. Long Lease. Utilities + tel + int $600/mth approx. Lots of plaza parking. Business hrs 6:30-10, Sun 7-10. Store has a door in the back, So a Vape store can be made. Full stores been renovated and equipped with brand new fridges and shelving and painted and signage. growing store lots of potential. (id:55499)
RE/MAX Millennium Real Estate
207 - 8010 Derry Road
Milton (1028 - Co Coates), Ontario
** 2 FULL BATHROOMS!! ** Experience Luxury Living In The Brand New Connectt Condos In Milton. This Never Lived In Bright Unit Boats 686sqft Of Functional Living Space. Featuring 1 Large Bedroom, A Spacious Den, & 2 Full Bathrooms. The Kitchen Is Equipped With Brand New Stainless Steel Appliances & Quartz Countertops/Backsplash. The Living Room Has Lots Of Space For A FULL SIZE COUCH, The Perfect Place To Relax! The Bedroom Includes A 3PC Upgraded Ensuite Bathroom With A Custom Shower. The Den Is The Perfect Space For A Home Office Or A Baby's Room. The Second Bathroom Is A Full 3PC Bath With A Bathtub, A Rare Find For A 1Bed+Den Unit! Enjoy Modern Finishes Throughout Like the Luxury Flooring, Quartz Counter On The Bathroom Vanities, Brand New Stacked Washer/Dryer, & Potlights That Will Be Installed! The Luxury Amenities Include: Concierge, & Soon To Be Completed Outdoor Pool, Outdoor Terrace, Gym, Pet Spa, Bike Storage & So Much More! This Building Is Centrally Located Minutes To The Milton District Hospital, GO Station, & Major Retailers. (id:55499)
Sutton Group Quantum Realty Inc.
14491 Dixie Road
Caledon (Inglewood), Ontario
98 acres of prime, tiled, clear and fertile agriculture land ideal for farming, offering ample space for a variety of agriculture ventures. All workable acres with no trees or bush. Fabulous opportunity to own a farm in high demanding area, closest intersection is King/Dixie Rd. Great long term investment with good present rental income. Property includes a 4 bedroom farmhouse, second 3 bedroom residence, separate 2 bedroom apartment, 2-2 bedroom trailer homes, barn, sheds, greenhouse and a workshop. Property provides consistent cash flow. Another large heated workshop with overhead door of 14 feet clearance in height. Situated on a main rd with significant traffic flow, making it an excellent spot to sell local produce directly to consumers. Exceptional investment potential due to its proximity to a planned future highway 413, enhancing accessibility and property value. It's an excellent long term investment and is a MUST SEE! (id:55499)
Royal LePage State Realty
14491 Dixie Road W
Caledon (Inglewood), Ontario
98 acres of prime, tiled, clear and fertile agriculture land ideal for farming, offering ample space for a variety of agriculture ventures. All workable acres with no trees or bush. Fabulous opportunity to own a farm in high demanding area, closest intersection is King/Dixie Rd. Great long term investment with good present rental income. Property includes a 4 bedroom farmhouse, second 3 bedroom residence, separate 2 bedroom apartment, 2-2 bedroom trailer homes, barn, sheds, greenhouse and a workshop. Property provides consistent cash flow. Another large heated workshop with overhead door of 14 feet clearance in height. Situated on a main rd with significant traffic flow, making it an excellent spot to sell local produce directly to consumers. Exceptional investment potential due to its proximity to a planned future highway 413, enhancing accessibility and property value. It's an excellent long term investment and is a MUST SEE! (id:55499)
Royal LePage State Realty
Upper L - 83 Mcmurchy Avenue S
Brampton (Brampton South), Ontario
Discover urban living at its finest in this Downtown Brampton bungalow for rent! With 3 bedrooms, 1 bathroom, and hardwood floors throughout, this clean, open-concept home offers modern amenities like stainless steel appliances and granite countertops. Enjoy private laundry and parking. Available immediately, it's walking distance to Downtown Brampton, the GO station, bus routes, shopping, restaurants, and sports facilities. Experience convenience and style in this charming home! Tenant Pays 70% of All Utilities (id:55499)
Homelife/miracle Realty Ltd
611 - 859 The Queensway
Toronto (Stonegate-Queensway), Ontario
THIS UNIT HAS IT ALL - Prime Location, Modern, Spacious & upgraded! Comes With a Huge 'Flex' den for office/second bedroom/additional living space. Boasting Floor to Ceiling Windows w/ lots of natural light and modern finishes. The open-concept kitchen features upgraded backsplash, full size appliances and a 3 seat island, making it ideal for entertaining. 9ft Smooth Ceilings. Sophisticated bathroom w/ upgraded tiles and interior closet. South Facing Balcony w/ Unobstructed views of Lake Ontario in the distance. You'll find unparalleled convenience with easy access to transit, Hwy 427, Gardiner Expy, and multitude of local restaurants, cafes, parks, and entertainment options right at your doorstep. Sherway Gardens, Costco, and other essential shops are just minutes away. Amenities Include Lounge with Designer Kitchen, Private Dining Room, Children's Play Area, Full Size Gym, Outdoor Cabanas, BBQ & Outdoor Dining Areas & Lounge. (id:55499)
Century 21 Percy Fulton Ltd.
Lot 25 Con 3 Pt, Lake Ridge Road
Georgina (Pefferlaw), Ontario
This stunning 10-acre lot is just waiting for you! Located near the York Regional Forest, its perfect for walking, horseback riding, and outdoor adventures like snowmobiling and ATV riding. With easy access to lovely trails for biking and walking, you can enjoy nature right at your doorstep. Plus, its only about an hour from Toronto, close to lakes, beaches, marinas, golf courses, and more. Hwy 412 extension projected by province ,Truck ,trailer , RV parking .This is your chance to create the perfect getaway! (id:55499)
King Realty Inc.
25 Corners Avenue
Georgina (Pefferlaw), Ontario
This prime lot, located in a desirable and well-established neighborhood, offers a rare opportunity to build your dream home or investment property. Situated near Lake Simcoe, this vacant land spans approximately 0.5 acres (17,500 square feet) and is an easy drive from Toronto. With residential zoning and great income potential, this property is perfect for various development possibilities. The lot is adjoining other parcels owned by the seller, and the seller is flexible to change the lot size according to the buyers requirements. Don't miss this fantastic opportunity to own a prime lot. Come take a look today! (id:55499)
King Realty Inc.
69 - 1760 Simcoe Street N
Oshawa (Samac), Ontario
Superb Location! Welcome To Your Fully Furnished And Impeccable Home. This 3-Bedroom Modern Condo Townhouse Is Bathed In Natural Light, Offering A Bright And Airy Living Space. Each Bedroom Is Complete With Its Own 4-Piece Ensuite Bathroom, Ensuring Privacy And Convenience. The Home Features An Open-Concept Kitchen With An Island/Breakfast Bar Overhang, Complemented By A Stylish Tile Backsplash And High-Quality Stainless Steel Appliances. Residents Also Have Access To The Gym And Conference Room At 1800 Simcoe (Located In The Same Parking Lot).Enjoy The Convenience Of Being Within Walking Distance To Durham College And UOIT. The Central Location Offers Easy Access To Highway 407, Costco, Various Shops, Restaurants, And Transit Options.*** Single Room Available For $950.00*** (id:55499)
Homelife/future Realty Inc.
1771 Pharmacy Avenue
Toronto (Tam O'shanter-Sullivan), Ontario
Your Dream Home Awaits! Beautifully renovated and upgraded in 2021, this spacious 5+1 bedroom home features custom-built designer closets and modern finishes. The living and dining areas boast engineered hardwood flooring, while the kitchen showcases elegant tile flooring. Nestled in a highly sought-after neighborhood, this home sits on a generous 60-foot-wide lot, offering both comfort and potential. Enjoy seamless indoor-outdoor living with a walkout from the kitchen to a fully fenced backyard, complete with mature trees and newly installed interlocking. The home also includes a separate entrance to an in-law suite, currently rented for $1,640 per month (tenant vacating before closing). Storage is abundant, with a large crawl space for added convenience. Other upgrades include new windows (2021), a 200-amp electrical panel with updated wiring, and a Tesla charging station. The backyard features brand-new interlocking and a spacious deck (2024). Ample parking is available for up to seven cars. Inside, a new in-ceiling sound system enhances the living area. Situated in a phenomenal location, this home is just minutes from the 401, DVP, North York General Hospital, and top-rated schools. Plus, its a short walk or drive to Don Mills Subway Station and Fairview Mall. Don't miss this incredible opportunity schedule your showing today! (id:55499)
RE/MAX Ace Realty Inc.
1,2,3 - 3018 Yonge Street
Toronto (Lawrence Park South), Ontario
Spectacular Triple Net Income Generating Retail Space At Yonge And Lawrence. Property Is 100% Leased To a AAA Tenant. It Has A Magnificent Frontage And At The Base Of A 8 Year Old Premium Condominium Building. The Space Is Being Sold With 6 Parking Spaces Which Are Leased Along With The Retail Space. Absolutely No Visit Without An Appointment. All Information To Be Verified By The Buyer And Buyer's Agent. (id:55499)
RE/MAX Hallmark Realty Ltd.
2115 - 188 Fairview Mall Drive
Toronto (Don Valley Village), Ontario
Rare Find Spacious 2Bed Sweet Home With Unobstructed High Floor View & Double Balcony! Only 1 YearNew! Like New With Fresh Paint! 2 Bathrooms! Move In Any Time! South And West View With Floor ToCeiling Windows Bring In Plenty Of Sun! 9 FT Ceiling With Ideal Layout! Modern Open Concept KitchenWith Quartz Counter, Backsplash And Built-In Stainless Steel Appliances! Bloomberg Washer And Dryer!Primary Bedroom Has Private Balcony And 4 Piece Ensuite Bathroom! Huge Common Bathroom For FamilyAnd Guests! One Owned Locker And One Parking Underground! Convenient Location With Subway, Shopping Mall, Public Library, T&T Supermarket At Footsteps! (id:55499)
Sutton Group-Admiral Realty Inc.
320 Robert Street
Toronto (University), Ontario
It is a nice 3-bedrooms apartment on 2-3/F of a semi-detached house. Located in downtown Toronto right across Spadina subway station, one block from Bloor St, Metro grocery store and Shoppers drug mart are across the street. It is ideal for U of T students. Very convenient of grocery shopping and eating out. (id:55499)
Homelife New World Realty Inc.
1401 - 609 Avenue Road
Toronto (Yonge-St. Clair), Ontario
Open Concept Kitchen, 1+1 Bedroom With 2 Full Bathrooms, Den With Sliding Doors As 2nd Bedroom, Easily Convert To A Bedroom, Laminated Floor Throughout. Primary Bedroom With 4-Pc Ensuite, Large High Demand Upscale Location Just Outside Upper Canada College. Close to Ttc Subway, Close Proximity to Cafes, Restaurants, Shops & Ucc, 5 Minute Drive To Downtown Offices, Hospitals & Government Offices. One Parking And One Locker Included. (id:55499)
Royal LePage Real Estate Services Ltd.
503 - 90 Queens Wharf Road
Toronto (Waterfront Communities), Ontario
uxury Condo Bathurst & Fort York*New 2+1 Suite N/E Corner With Lots Of Natural Light ,Poolside Lounge,Hot Tub,Yoga Studio,Badminton/Basketball Crt, Massage Lounge,Gym... Steps To Ttc, Rogers Centre, Financial District Harbourfront Or The Enticing Shores Of Lake Ontario And Entertainment Venues, Qew And Dvp Only Minutes Away. (id:55499)
First Class Realty Inc.
1101 - 1486 Bathurst Street
Toronto (Humewood-Cedarvale), Ontario
Feel At Home in this bright and airy 1-bedroom + den condo in South Forest Hill, one of Toronto's most desirable and vibrant neighbourhoods. This thoughtfully designed 667 sq ft unit boasts 9-ft ceilings, floor-to-ceiling windows, and stylish upgrades throughout. Built just five years ago, it offers a modern, move-in-ready space with a seamless flow. Step onto your expansive 111 sq. ft. balcony, where you can unwind with a coffee, nurture a thriving garden in the warmer months, or entertain friends while soaking in breathtaking golden sunsets over the city skyline. The den makes for a comfortable work-from-home area, offering a defined workspace - perfect for staying productive or fueling your creativity. Located in an elegant boutique building, residents enjoy premium amenities, including a fully equipped gym, a sleek party room, a billiards lounge with direct terrace access and BBQs, and full-time concierge service. Impeccably maintained and designed for comfort, this condo offers the perfect balance of tranquility and urban convenience. Live just steps from transit, charming cafes, top-rated restaurants, parks, scenic bike trails, and vibrant community spaces like Wychwood Barns, Casa Loma, and the local library. Plus, with easy access to the Allen Expressway, Hwy 401, and Yorkdale Mall, commuting and weekend getaways are a breeze. This turnkey home is ready for you to move in and make it your own! (id:55499)
Royal LePage Your Community Realty
405 - 385 Winston Road
Grimsby (540 - Grimsby Beach), Ontario
Lakeviews! Lakeview from bedroom and living room. Discover luxury and convenience in this stunning 900 sq. ft. 2-bedroom, 2-bathroom condo in Grimsby Beach. Perfectly located just off the QEW and steps from shops and restaurants, this home is designed for modern living. Enjoy high-end finishes, including quartz countertops, stainless steel appliances, and luxury vinyl plank flooring. Sunlight fills the spacious layout, featuring a primary bedroom with a private ensuite and a large closet. In-suite laundry with a front-loading washer and dryer adds to the convenience. This condo comes with 1 underground parking spot and a storage locker. The building offers exceptional amenities such as a gym, yoga studio, and a party room with a rooftop terrace featuring breathtaking views. Don't miss this rare opportunity to own a beautifully designed home in an unbeatable location. Book your showing today! (id:55499)
RE/MAX Millennium Real Estate
14 Milton Road
St. Catharines (450 - E. Chester), Ontario
Nestled in the vibrant E. Chester neighbourhood, 14 Milton Road offers residents the perfect blend of urban convenience and suburban tranquility. This area boasts proximity to local amenities, parks, and reputable schools, making it an ideal location for families and professionals. As you approach this charming brick bungalow, you're greeted by its impressive 50-foot frontage, showcasing ample space and curb appeal. Upon entering, the living room welcomes you with abundant natural light streaming through large windows, seamlessly flowing into a modern, open-concept kitchen. The kitchen is fully tiled and equipped with stainless steel appliances, a cozy dinette, and a spacious island with overhead pendant lighting- perfect for casual meals or entertaining guests. The main level showcases newly installed engineered hardwood flooring, and baseboards, that extends through the living area and into all three generously sized bedrooms. A recent renovation in February has transformed the main bathroom into a sleek, contemporary space, adding to the list of the homes modern updates. Descending to the fully finished lower level, you'll discover a large secondary living area, ideal for a family room, media center, or children's play area. This level also features a spacious three-piece bathroom with a huge, fully tiled, standing shower. The exterior is equally impressive, with a large covered porch adjacent to the back door, providing an excellent venue for outdoor entertaining or relaxation. The single-car garage and the attached sunroom extension have both been recently updated with new vinyl siding. This meticulously maintained and updated house is situated on a great lot, in a great neighborhood, and is ready for you to call home! (id:55499)
RE/MAX Escarpment Realty Inc.







