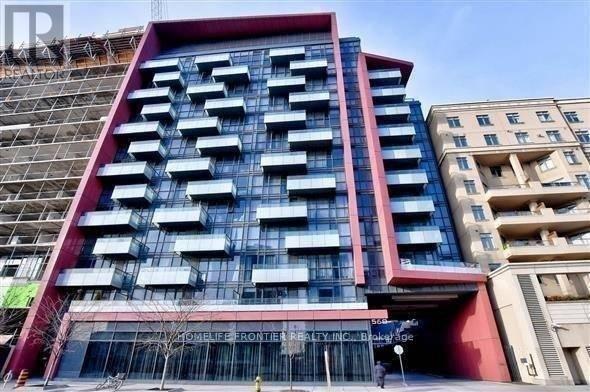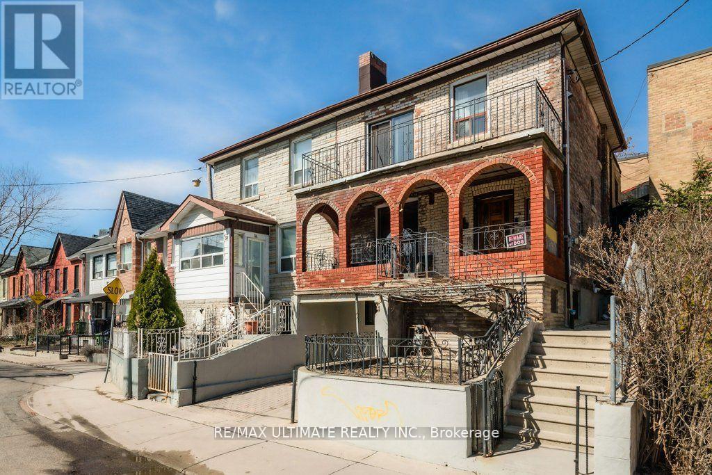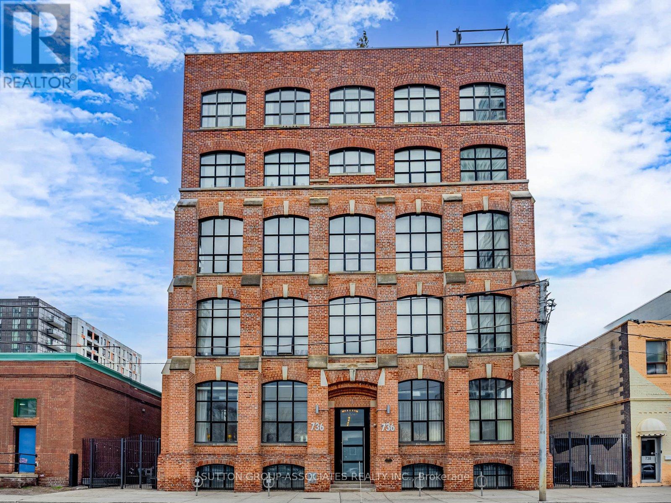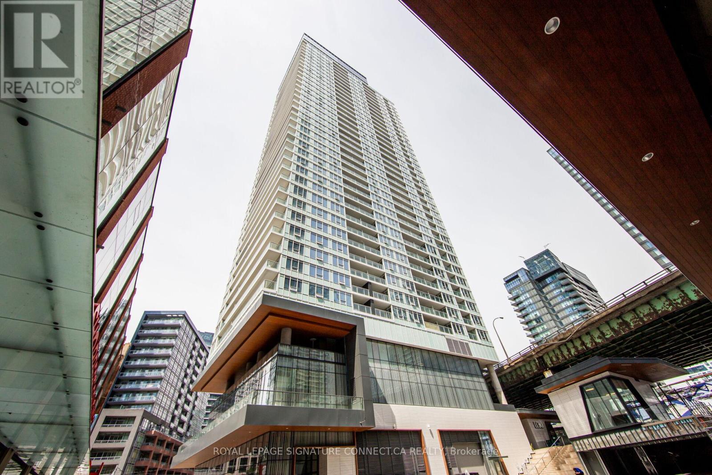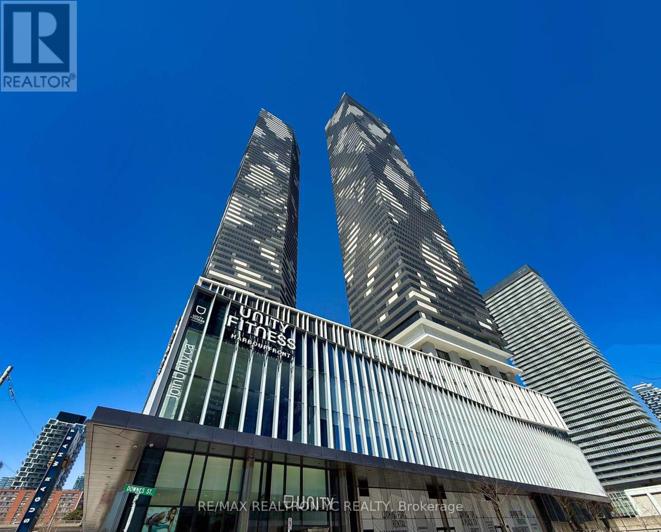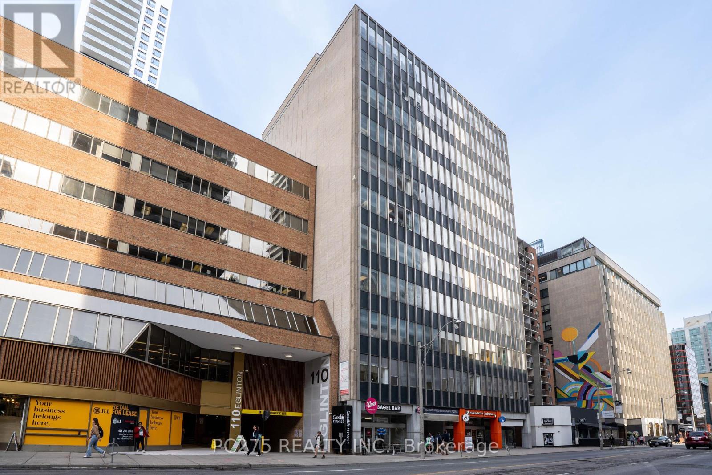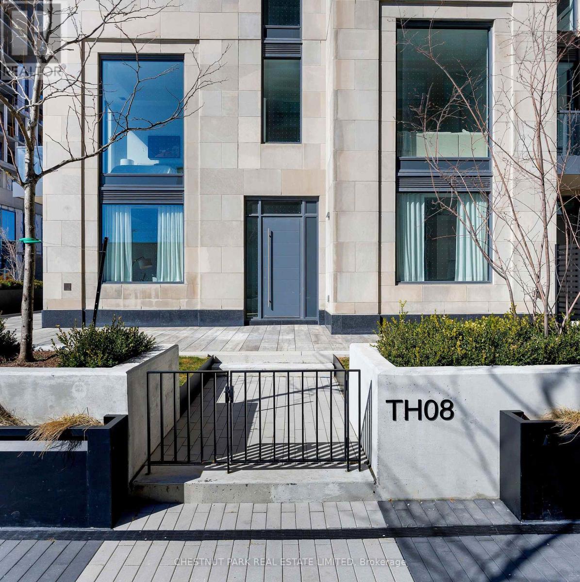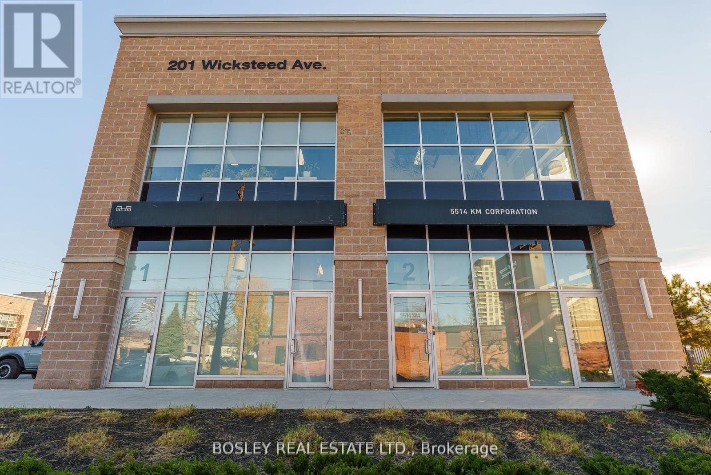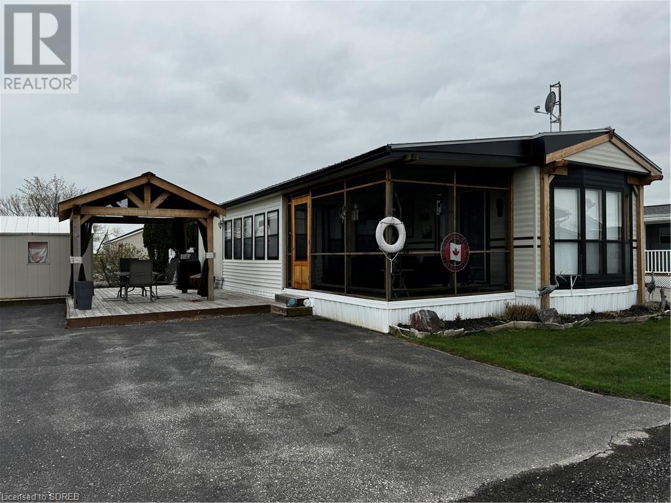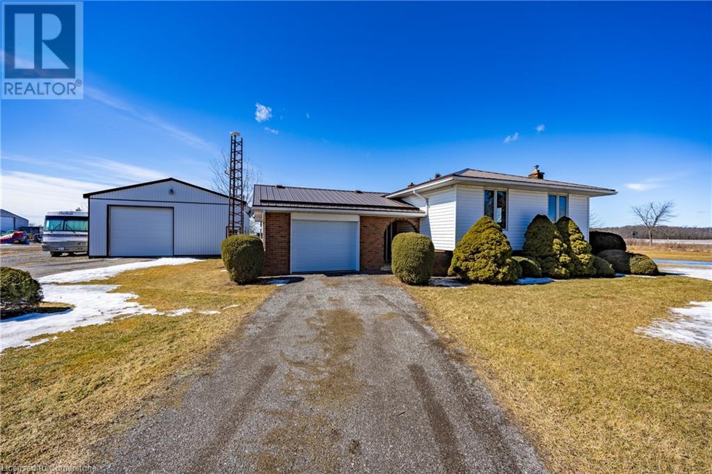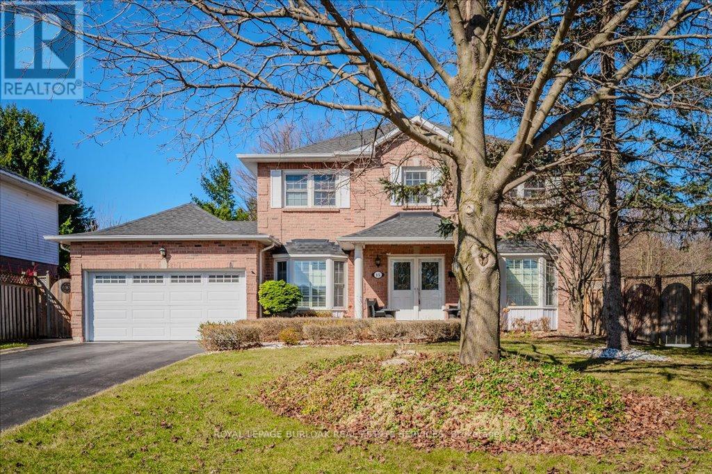406 - 77 Carlton Street
Toronto (Church-Yonge Corridor), Ontario
Welcome to unit 406 at 77 Carlton St. located near Church and Jarvis. This spacious updated 2bed/2bath suite offers generous principal rooms and smart storage throughout. The upgraded kitchen is designed for entertaining, featuring a large waterfall island, stainless steel appliances, and plenty of prep and storage space. It opens seamlessly into the expansive living area, complete with a built-in media bookcase and electric fireplace. Both bedrooms offer excellent built-in storage, with additional hallway storage for added convenience. Freshly painted and move-in ready, with an upgraded washer and dryer and parking included, this suite offers function, comfort, and a great downtown lifestyle with easy access to conveniences, parks, and transit. (id:55499)
Royal LePage Signature Realty
323e - 576 Front Street
Toronto (Waterfront Communities), Ontario
Live in the heart of downtown Toronto with this spacious 1-bedroom plus den and 2 full bathroom condo! The open concept living room opens onto a balcony overlooking a massive courtyard. The den is large enough to serve as a second bedroom, nursery or home office. The primary bedroom features a large walk-in closet, en-suite bathroom and plenty of natural light. Oversized laundry closet with stacked washer and dryer. Enjoy state-of-the-art amenities, including a very impressive gym, outdoor pool, outdoor BBQs, co-working lounge, party room and ample visitor parking underground to entertain guests. Groceries, streetcar stop and plethora of restaurants and entertainment right outside! (id:55499)
Royal LePage Signature Realty
811 - 560 Front Street W
Toronto (Waterfront Communities), Ontario
Welcome To King West! Luxury Tridel Built, The Reve, One Of The Best Buildings In King West! This is downtown living at its finest, unmatched in style, comfort, and location! Bright And Spacious Functional Layout two bedroom + Den. . Den Is Perfect For Separate Dining Area Or Home Office Or Even 3rd Bedroom with closet. , Modern Kitchen W/Granite Countertops, Breakfast Bar & Stainless Steel Appliances, overlooking park With Floor To Ceiling Window and balcony . The state of Art Amenities, Meeting Room, expansive Rooftop Terrace, Billiard Room, Gym Yoga Centre, Concierge, Guest Suites, Visitors Parking and more. Steps to Farm Boy, Loblaws, Shoppers Drug Mart, TTC, Gardiner Expressway, Billy Bishop Airport, Victoria Memorial Park, the Waterfront, King West's best restaurants, The Well, Fort York Library, Scotiabank Arena, Rogers Centre, and the Financial & Entertainment Districts. (id:55499)
Homelife Frontier Realty Inc.
1706 - 38 Elm Street
Toronto (Bay Street Corridor), Ontario
Approx. 732 Sf (As Per Builder Plan) In Minto Condo With SE View. Located In The Heart Of Downtown Core. Eaton Centre, Dundas Square, Entertainment, Restaurants At Doorstep. Minute To Subway, Financial District, Hospitals, Universities. First Class Amenities With Indoor Pool, Gym, Billiard, Media Room, Table Tennis, Study Room & Much More. No Pets, No Smoking & Single Family Residence To Comply With Building Declaration And Rules. (id:55499)
Express Realty Inc.
34 Hickson Street
Toronto (Little Portugal), Ontario
This home boasts a fantastic location in the heart of Little Portugal, just steps away from all essential amenities. This wide semi-detached property features three spacious two-bedroom apartments, making it an ideal investment opportunity. The main floor showcases a beautifully renovated two-bedroom apartment, featuring a large living area with a modern kitchen that overlooks the living space. The design includes elegant wainscoting and offers access to a covered patio, perfect for outdoor gatherings. The two generously sized bedrooms provide ample comfort and privacy. An elegant oak staircase leads to the second floor, where you'll find a primary bedroom with a walkout to a large balcony offering stunning views of the CNE Tower. This level also includes another spacious bedroom and a kitchen that overlooks the living room, along with access to a rear sundeck ideal for enjoying your morning coffee. The finished basement features a two-bedroom apartment, providing additional living space that could be utilized for guests or rental income. With its excellent layout and desirable location, this home is perfect for a large family seeking privacy or for multigenerational living. Plus, you'll appreciate the convenience of front pad parking! (id:55499)
RE/MAX Ultimate Realty Inc.
Unit 507 - 736 Dundas Street E
Toronto (Regent Park), Ontario
Welcome to Unit 507 at the Tannery Lofts. This Beautifully Renovated Hard Loft Corner Unit, Facing Northwest is Drenched In Natural Sunlight. Exposed Brick Walls, Large Warehouse Windows, and An Original Factory Door are Some of the Features of this 1 Bedroom, 2 Bath Industrial Charmer. New Engineered Oak Floors and Modern Kitchen and Baths. This 770 sq ft Open Floor Plan is Functional, Practical and a Great Space for Entertaining. Very Desirable Neighbourhood close to the DVP, ,The Danforth, Distillery/Canary Districts, Riverdale Park, Brickworks and The Revitalized Regent Park. TTC At Your Door. Street Permit Parking/Off Street Parking Available. (id:55499)
Sutton Group-Associates Realty Inc.
716 - 19 Bathurst Street
Toronto (Waterfront Communities), Ontario
Ever wanted to live where everything the city has to offer is at your doorstep? Welcome to The Lakeshore Condos! This beautiful, perfectly laid out 1 bedroom unit has a ton of storage space, upgraded pot lights, sleek dark finishes, and tons of natural light. At 19 Bathurst, convenience is everything. Walk a cool 5 steps to do your grocery shopping at Loblaws, and while your there up grab your body wash at Shoppers. Headed out for the night but running late? No need to worry, the LCBO is also less than 200 meters away! 19 Bathurst has some of the best amenities in Fort York! A pet spa, indoor pool, dog run, yoga room, gym, and many others, make this the perfect building for all age groups. Unit 716 offers west facing exposure, with big bright windows across the unit and throughout the bedroom. Don't want to miss this gem and the chance to call it home! (id:55499)
Royal LePage Signature Connect.ca Realty
403 - 50 Ordnance Street
Toronto (Niagara), Ontario
Discover your ideal urban retreat in this stunning 1 bedroom plus den suite, with a 4 pc washroom boasting high ceilings and a stylish modern kitchen. This bright and thoughtfully designed space includes a dedicated parking spot. Experience the pinnacle of luxury living with exquisite finishes throughout, complemented by an array of top-notch building amenities. Stay active in the state-of-the-art fitness center, unwind in the inviting outdoor pool, or host memorable gatherings in the party room. With four acres of beautifully landscaped outdoor space, plenty of room for relaxation and recreation. Additional offerings include a cozy theatre room for movie nights, a vibrant kids' playroom, and comfortable guest suites for visiting friends and family. This condo is perfectly positioned for both convenience and excitement, situated steps away from the 24-hour TTC line and the lively scenes of trendy Queen Street and King West Village. Don't miss the opportunity to elevate your lifestyle. The tenant pays for utilities. (id:55499)
RE/MAX Hallmark Realty Ltd.
449 - 139 Merton Street
Toronto (Mount Pleasant West), Ontario
Welcome to suite 449 in the highly desirable Metro Lofts. A quaint boutique building amongst many cookie cutter high rise buildings. Located in the Heart of Davisville Village, conveniently situated amongst shops, restaurants, transit, parks & the Gardiner Beltline Trail. This beautiful suite offers soaring ceilings with no shortage of natural light. The main level has an open concept living space with a spacious living and dining space, perfect for a young professional couple. The second level offers ample storage space, a second washroom and a complementary den in the primary bedroom, to do with as you wish. A wonderful suite in a fabulous building to make a home! (id:55499)
Exp Realty
Th110 - 160 Vanderhoof Avenue
Toronto (Thorncliffe Park), Ontario
Welcome to Townhouse 110 at 160 Vanderhoof Avenue, a beautifully designed two-storey residence offering the comfort of a private home with the convenience of full condo amenities, all nestled in the heart of sought-after Leaside. This spacious 2-bedroom plus den layout is perfect for professionals, couples, or small families. The main level features an open-concept design with a modern kitchen outfitted with quartz countertops, stainless steel appliances, and a centre island. It flows seamlessly into the living and dining areas, creating the perfect space for entertaining or relaxed everyday living. A main floor powder room, convenient ensuite laundry, and private front patio round out this welcoming level. Upstairs, the serene primary suite includes a full ensuite, generous closet space, and access to a private upper terrace, ideal for morning coffee or unwinding after a long day. The second bedroom features a sunny south view, and the flexible den space provides the perfect nook for a home office, nursery, or reading area, and a second full bathroom completes the upper floor. Townhouse residents enjoy full access to all amenities at the Scenic on Eglinton, including a 24-hour concierge, state-of-the-art fitness centre, indoor pool, sauna, party room, rooftop terrace with BBQs, guest suites, and visitor parking. Located in a vibrant, family-friendly neighbourhood, you're just steps from Smart Centres Leaside, top schools, parks, restaurants, and the new Eglinton LRT. With easy access to the DVP and Bayview Extension, commuting downtown or heading out of the city is a breeze. Enjoy the best of both worlds, the privacy and feel of a townhome with the full-service lifestyle of a modern condo community. (id:55499)
Royal LePage Real Estate Services Ltd.
6908 - 138 Downes Street
Toronto (Waterfront Communities), Ontario
South-Facing "Pacific" Model At Sugar Wharf Condos. Spacious 2 Bedroom + Den, 2 Full Bath Suite With 917 Sq. Ft. Interior + 114 Sq. Ft. Balcony. Functional Open-Concept Layout Wit Upscale Finishes Throughout. Prime Waterfront Location - Steps To Sugar beach, Farm Boy, Loblaws, LCBO, Shops, Restaurants & Major Employers. Direct Access To Future Path & On-Site School. A Landmark Community By The Lake - Experience The Best Of Downtown Living! (id:55499)
RE/MAX Realtron Yc Realty
306 - 120 Eglinton Avenue E
Toronto (Mount Pleasant West), Ontario
Discover Suite 306 at 120 Eglinton Avenue East - a bright, modern 844 sq. ft. workspace in the heart of Midtown Toronto. Designed for smaller teams or focused professionals, this efficient open-concept layout offers excellent flexibility and natural light throughout the day, thanks to large north-facing windows. The space comes move-in ready with sleek, contemporary furniture included, creating a clean and professional environment from day one. It's an ideal fit for startups, boutique agencies, or satellite teams looking for a turnkey solution in a high-demand area. Unique to Suite 306 is the option to customize the layout. While the current design is open-concept, there is flexibility to add private offices or meeting rooms to suit your workflow and team structure. Customization is available subject to scope and pricing. Located within the highly regarded 120 Eglinton East building, this suite benefits from a prestigious address, excellent on-site amenities, and unbeatable access to transit - steps from the Yonge/Eglinton subway and the upcoming Eglinton LRT. The surrounding neighborhood offers a wide range of shops, cafes, and services to support your team throughout the day. Suite 306 is a rare opportunity to secure adaptable, light-filled space in a central location. (id:55499)
Pc275 Realty Inc.
Th 8 - 33 Frederick Todd Way
Toronto (Thorncliffe Park), Ontario
Nestled in the highly desirable Leaside neighborhood, this stunning 3-bedroom plus den, 4-bathroom corner townhome is located within the coveted Upper East Village Residences. Boasting over 2,200 sq. ft. of living space, along with an expansive 1,015 sq. ft. main floor terrace plus a third-floor terrace, and a second-floor balcony, this turnkey home offers the perfect blend of style and functionality. Ideal for young families seeking proximity to top-tier public schools, as well as professionals and downsizers desiring a secure, low-maintenance lifestyle. The townhome features soaring ceilings and beautiful engineered white oak hardwood flooring throughout. The main floor showcases a spacious, light-filled Chef's Kitchen by Trevisana Kitchens, complete with a large central island, breakfast bar seating, full-sized appliances, and a powder room. The open-concept dining and living areas are perfect for entertaining, with walkouts leading to the corner terrace. On the second floor, youll find a versatile family room or den, two generously-sized bedrooms, two bathrooms, and a large laundry room. The third floor is dedicated to the private primary suite, which offers an oasis of calm with extra-high ceilings, a cozy sitting room, a walk-in closet, a luxurious 6-piece ensuite spa bathroom, and its own terrace. This townhome is truly a rare find, combining modern luxury and practical living in a prime location. Comes with 1 Parking and 1 Locker. One Parking is an extra $76.71 per month and one locker is $22.63 per month over and above the current monthly maintenance fees for the unit. (id:55499)
Chestnut Park Real Estate Limited
1608 - 17 Barberry Place
Toronto (Bayview Village), Ontario
Outstanding Bayview/Sheppard location. Steps to subway, TTC and Bayview village .Easy and fast access to downtown, 401 and Airport .Super price for this 745 sq. ft. one bedroom and den with unobstructed sun-filled South view, large balcony, 2 bathrooms, and a Den large enough to be second bedroom or ideal nursery. Original, but well cared for unit. Parking and locker included. Low maintenance fees and taxes. The building has super amenities, indoor pool, media room, virtual golf, billiard room and gym. Awesome opportunity, seller is flexible. Don't miss out! (id:55499)
RE/MAX West Realty Inc.
2712 - 82 Dalhousie Street
Toronto (Church-Yonge Corridor), Ontario
Welcome to 199 Church! This 2br + 2 bath chic unit features a modern design with sleek neutral tones. The kitchen showcases a stylish herringbone backsplash& integrated appliances. Floor-to-ceiling windows offer stunning city views, including St. Michael's Cathedral. Close to Ryerson University, University of Toronto, and George Brown College, with easy access to subway and TTC lines. Nearby attractions include Eaton Centre and Yonge-Dundas Square. Enjoy 24/7 concierge service and upscale amenities like a gym and outdoor lounge and much more. (id:55499)
Royal LePage Your Community Realty
9 & 10 - 201 Wicksteed Avenue
Toronto (Leaside), Ontario
Wicksteed Business Park; Located in one of the best, most sought after locations in the Leaside Business park. Walk to Laird LRT station, many big box retail and restaurants. Offers; reception, large open areas, meeting room/office, private washrooms, very bright space: wall to wall large windows, 12 foot open ceilings, amply parking. Very clean well appointed space with good quality leaseholds in place. Move in ready. May suit other uses such as; showroom, services, fitness, arts light assembly/manufacturing. Storage /warehousing option is available on site at additional costs. This location is home to many successful small businesses. Double corner unit. Direct street exposure. Pylon sign available at a cost. 2nd floor space (id:55499)
Bosley Real Estate Ltd.
316 - 55 Merchants' Wharf
Toronto (Waterfront Communities), Ontario
Luxury Tridel Waterfront Aqualina Condo, steps to the boardwalk/lake, beautiful 1 bedroom unit with 9ft ceilings, lakeview from side window, wood flooring throughout, steps to waterfront, sugar beach, parks, george brown college, a few minutes to downtown harbourfront, St Lawrence Market and Distillery District. Spectacular amenities include rooftop garden/bbq, infinity pool, gym and party room. Unit can be leased as furnished (see schedule) or unfurnished. Includes internet. (id:55499)
Right At Home Realty
38 Benson Drive
Barrie, Ontario
GREEN SPACE, GREAT SCHOOLS & ROOM TO GROW - WELCOME HOME! Tucked into a family-friendly community in West Barrie, where homes rarely come available, this property offers the lifestyle and location you’ve been looking for. Outdoor exploration comes easy with the neighbourhood backing onto EP land, the Nine Mile Portage Heritage Trail, and Sandy Hollow Disc Golf Course. Enjoy a short stroll to Cloughley Park and playground, plus several schools within walking distance. Commuters will love the quick drive to Highway 400, while downtown Barrie’s vibrant waterfront, trails, shops, and restaurants are just 10 minutes away. Snow Valley Ski Resort and Centennial Beach are also only 10 minutes out, making this a year-round haven. A classic red brick exterior, covered front entry, and tidy landscaping create standout curb appeal. The heated double garage includes a 2 ft builder upgrade to the width, an extra-deep bay on one side, 9 ft doors to fit trucks, built-in workshop shelving, storage, and inside entry. Step into a bright, open-concept layout where the modern kitchen features upgraded custom cabinets, countertops, sink, and appliances, along with a breakfast bar and an eat-in nook with a walkout to the patio and backyard. The oversized family room flows from the kitchen, anchored by a Napoleon gas fireplace. The primary suite features a custom walk-in closet and an ensuite with a soaker tub and separate shower, while the two additional bedrooms offer large closets and plenty of storage. The finished basement adds even more living space with a versatile rec room, ideal for relaxing, or enjoying family time. Additional features include a main floor laundry room with a chute from the upper level, hardwood floors throughout the main living areas, and an owned on-demand hot water heater and water softener. Don’t miss your chance to call this #HomeToStay your own - where comfort, style, and an unbeatable location come together for the ultimate family lifestyle! (id:55499)
RE/MAX Hallmark Peggy Hill Group Realty Brokerage
92 Clubhouse Road Unit# 51
Turkey Point, Ontario
3 Bedroom very tidy trailer located at the MacDonald Turkey Point Marina, Lot #51. This trailer has a large deck and gorgeous custom built gazebo for entertaining and also comes with a BOAT SLIP only steps away. New steel roof, eavestroughs 2022, freshly painted and comes with spacious screened in porch to enjoy all seasons. The trailer is located on the inside row. It has a right of way walk to boat slip. The fees for the season are $11,763 and the season runs from roughly mid April to mid October and include your boat slip, water and sewage! 2024 Seasonal fees included in the price! Call today makes cottage life very simple!! (id:55499)
RE/MAX Erie Shores Realty Inc. Brokerage
1805 County Line 74
Waterford, Ontario
Move in ready raised bungalow with a Great 1350 square foot workshop already onsite. House is actually five bedrooms but one of the main floor three bedrooms accommodates the laundry room. Laundry could easily be changed back to the lower utility room. Large kitchen with decent sized eating area attached. Plus sized living room and dining area. Downstairs is a huge carpeted family room with a gas fireplace. Two more bedrooms also on lower level and the utility room which houses the nearly new gas furnace and owned gas hot water heater. There is a 20ft by 14ft attached garage complete with auto door opener. The 45 ft by 30 ft workshop has a gas furnace, fully insulated with a 12ft by 12ft roll up door. Great opportunity to get your country fix. Come and have a look!! (id:55499)
RE/MAX Erie Shores Realty Inc. Brokerage
41 Brucker Road
Barrie, Ontario
Spacious three bedroom townhouse, Primary bedroom with 4 piece ensuite and walk in closet. One bedroom with semi ensuite. Walk out from kitchen to fully fenced backyard With deck and patio, no backyard neighbors. Finished basement with rec room, great for entertaining. Unique Custom wood Finished wall in living room. Close to shopping and public transportation. (id:55499)
Right At Home Realty Brokerage
385 Limeridge Road E
Hamilton (Bruleville), Ontario
Presenting a rare opportunity to reside in an exclusive, premier mountain location in Hamilton. This executive semi-detached home, meticulously constructed by the award-winning Spallacci Homes, exudes luxury and quality. Just steps away from Limeridge Mall, this small enclave offers unparalleled convenience and prestige. This stunning Lotus model is 1,450 sq. ft. three-bedroom home and features 9 ft. ceilings and an exquisite upgrade package showcasing top-tier craftsmanship and materials that Spallacci Homes is renowned for. (id:55499)
RE/MAX Escarpment Realty Inc.
15 Lennard Crescent
Hamilton (Dundas), Ontario
Discover your dream home in Highland Hills, Dundas! Nestled on a peaceful private lot along a quiet crescent, this location offers the perfect blend of serenity and convenience. This impressive 2700 sq ft family friendly layout 2-storey is designed for comfort and functionality! Featuring 4 generous bedrooms, 2.5 baths and plus an unspoiled basement is a blank canvasready for your personal touches. This classic center hall layout features a main floor office for productivity, plus a separate living and dining room, ideal for effortless entertaining. This bright and inviting kitchen features sleek stainless steel appliances, including a fridge, built-in dishwasher, stove and microwave. The large eating area flows seamlessly into the cozy family room with a fireplace, perfect for relaxing! Enjoy the ease of a main floor laundry with direct access to the 2-car garage. Plus, the driveway offers parking for up to 6 cars. The spacious primary suite features his & hers walk-in closets and a private 3-piece ensuite your perfect retreat! Three additional bedrooms and a luxurious 5-piece main bath complete this well-designed second level. Enjoy easy access to schools, parks, shopping and transit, everything you need is just minutes away! Unwind or entertain in your private backyard retreat, complete with an expansive deck perfect for relaxing or hosting guests. This home has it all, space, style and a prime location! (id:55499)
Royal LePage Burloak Real Estate Services
36 - 50 Pinnacle Drive
Kitchener, Ontario
Large End Unit 3 Bedroom, 2.5 Bath Town In The Highly Sought After, Family Friendly Community Of Doon Valley. Open Concept Main Floor Layout Features Large Eat-In Kitchen W/ S/S Appliances & Breakfast Island. Spacious Great Room With W/O To Patio. Upper Level Offers 3 Spacious Bedrooms And Loft Area Perfect For Office. Master Bedroom W/4 Pc Ensuite Bath And His & Hers Closets. Direct Access From Home To Garage And Parking For 2 Vehicles! (id:55499)
RE/MAX Real Estate Centre Inc.



