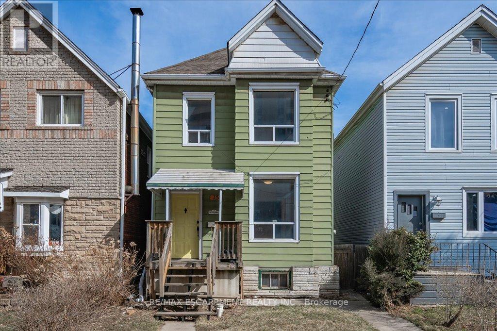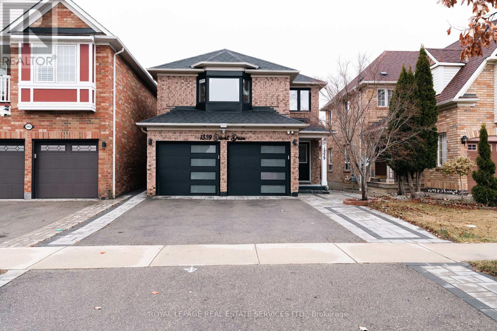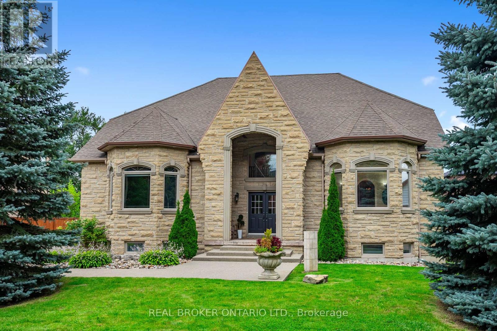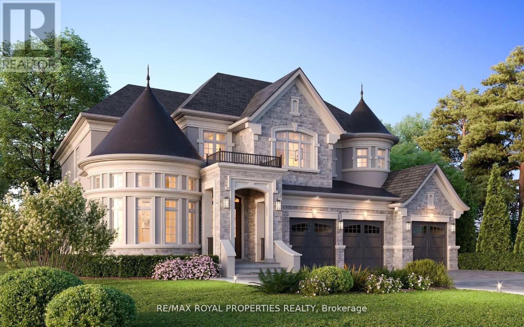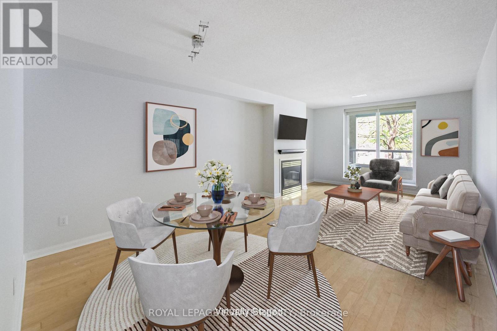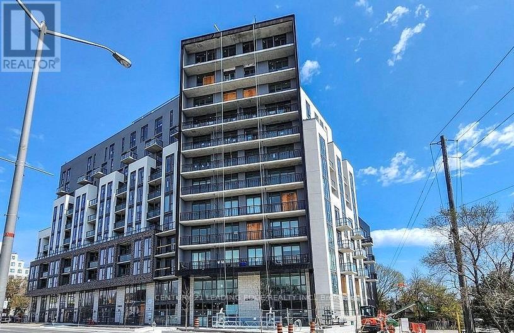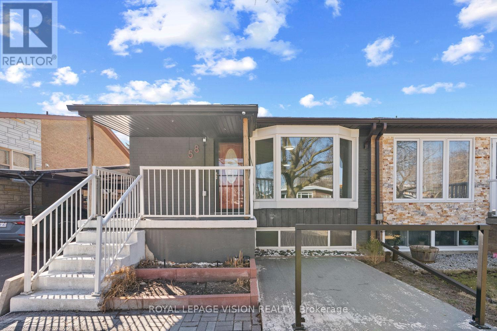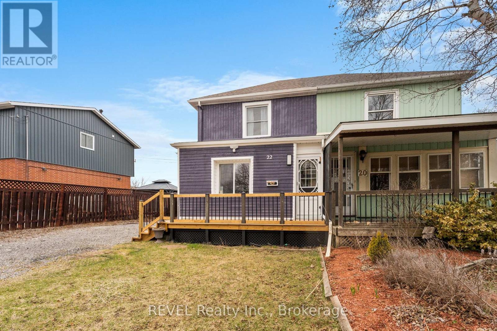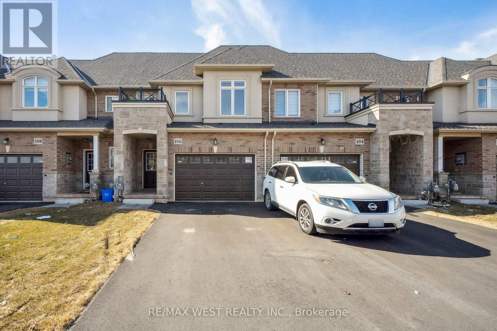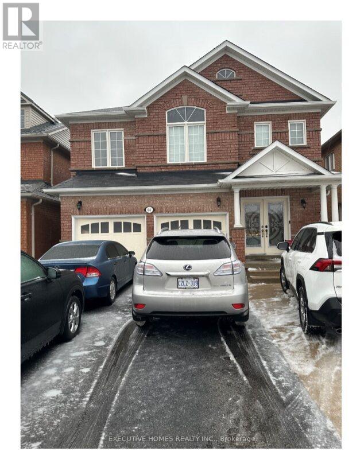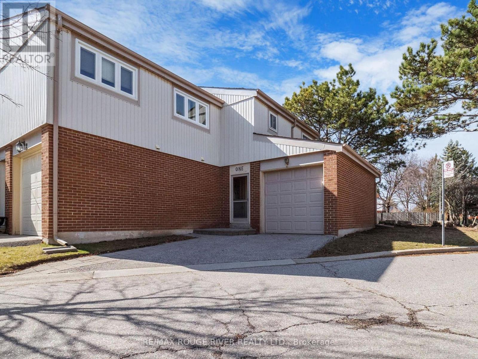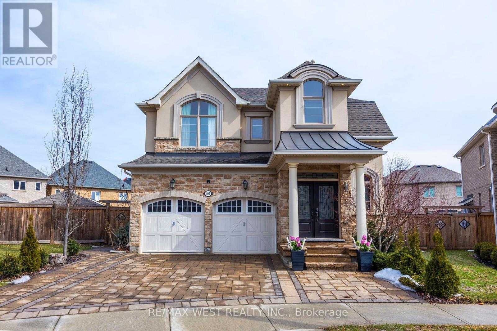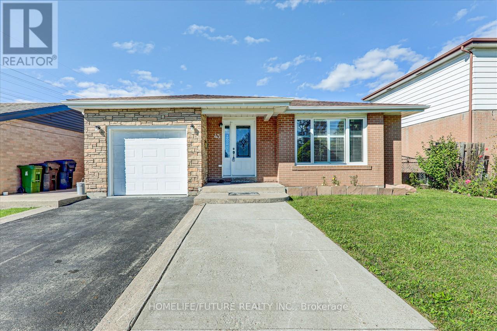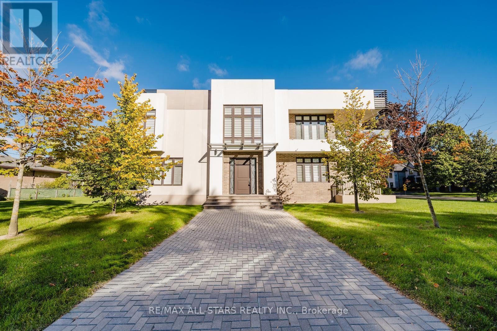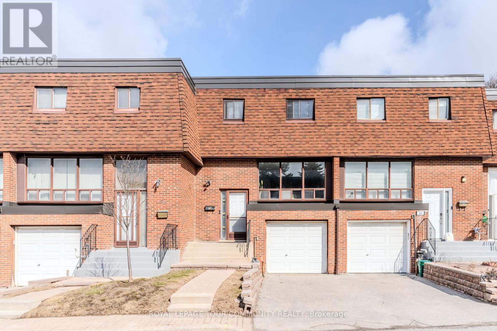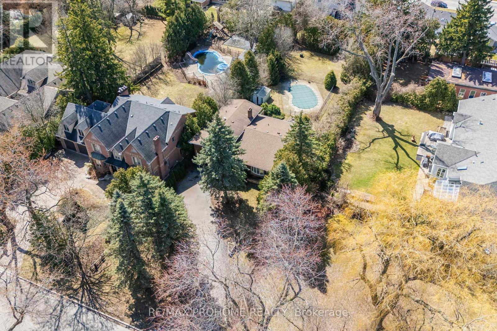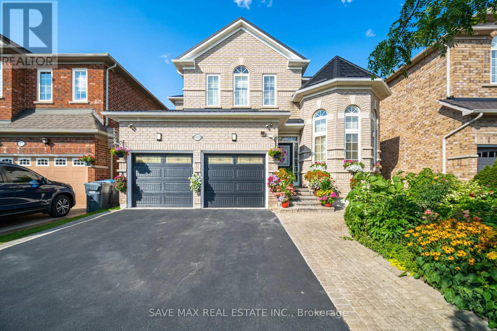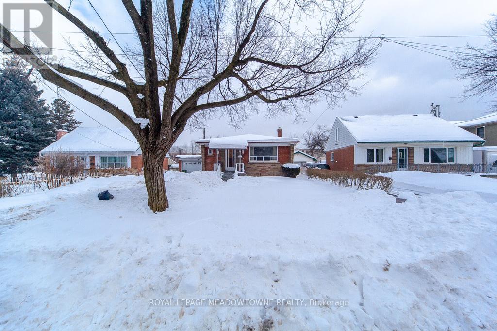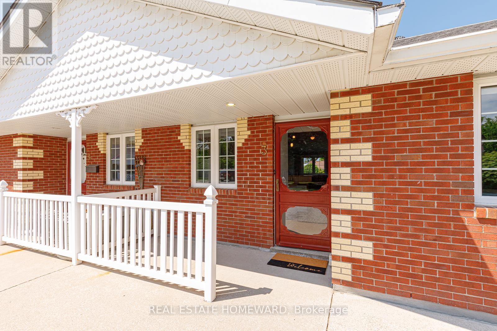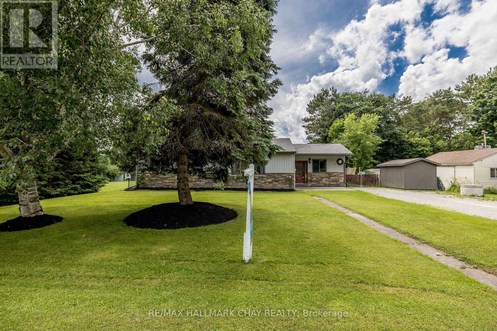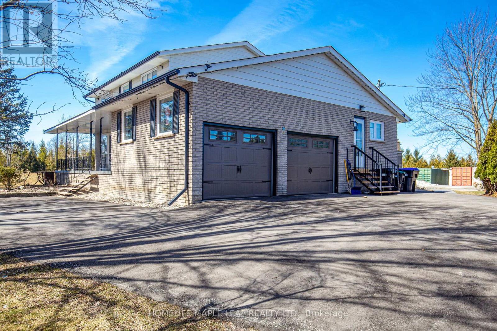27 Oakes Crescent
Guelph (Grange Road), Ontario
Welcome to 27 Oakes Crescent in Guelphs East End! This rare find offers the entire property for rent, providing full privacya unique opportunity in Guelph! The home features 3 well-equipped bedrooms filled with natural light, an open-concept kitchen and dining area, and a large backyard perfect for outdoor relaxation and entertaining. Additional highlights include:. 3-vehicle parking for added convenience. Modern finishes throughout the home. Professional property management for a hassle-free living experience Located in a family-friendly neighborhood, this home is close to parks, schools, shopping, and essential amenities. Don't miss out on this fantastic rental opportunity, schedule your showing today! (id:55499)
RE/MAX President Realty
15 Huron Street
Hamilton (Gibson), Ontario
Welcome to this beautifully maintained 3-bedroom, 2-bathroom home, perfectly suited for families, investors, or multi-generational living. Situated on a huge lot with alley access, this property offers fantastic potential for an accessory dwelling unit (ADU) or additional parking. Step inside to find a spacious layout, featuring a separate dining room perfect for gatherings. The main floor includes a handicapped-accessible bathroom, ensuring convenience for all. Outside, the expansive yard provides endless possibilities - gardening, entertaining, or future expansion. With off-alley parking, easy access to amenities, and room to grow, this home is a rare find. (id:55499)
RE/MAX Escarpment Realty Inc.
207 - 8 Woodman Drive S
Hamilton (Corman), Ontario
Charming 2 Bedroom in prime Hamilton location! A bright spacious 2-bdrm, 1 bath in a well maintained building! The charming unit offers an open concept livingroom/dining area, perfect for entertaining or relaxing. Large windows provide plenty of light! The two generously sized bedrooms offer comfort and versatility! Access to amenities such as the party rooms, deep freezers, and bike room. Unit has 1 parking space and 1 locker. Ample visitors parking. Located in a serene area, you're just steps away from parks, shopping centers, schools, highways and public transit, making it a prime location for urban living. Ideal for first-time buyers, downsizers, or investors - don't miss this opportunity to own in a desirable Hamilton Location! (id:55499)
Right At Home Realty
1339 Duval Drive
Mississauga (East Credit), Ontario
Stunning 4+1 Bedroom Mattamy Home In Desirable East Credit. Welcome To 1339 Duval Drive, A Beautifully Upgraded And Impeccably Maintained 4+1 Bedroom, 4-Bathroom Detached Home In One Of Mississauga's Most Sought-After Neighborhoods. Offering A Perfect Blend Of Elegance, Comfort, And Convenience, This Stunning Residence Is Ideal For Growing Families. Exceptional Features: Gleaming Hardwood Floors Found Throughout The Living Room, Dining Room, Family Room, And Second Floor, Adding Warmth And Sophistication. California shatter Main floor , Front and back yard Interlocking , Grass free and big storage shed in the back yard, Spacious Open-Concept Kitchen Featuring Brand-New Quartz Countertops, Ample Cabinetry, And A Seamless Flow Into The Family Room. Inviting Family Room Cozy Up By The Fireplace In This Bright, Welcoming Space Designed For Relaxation And Entertaining. Luxurious Primary Suite Boasting A 4-Piece Ensuite With A Separate Shower, His-And-Hers Closets, And A Serene Retreat-Like Ambiance. Second-Floor Laundry Room Offering Convenience And Practicality For Busy Households. Finished Basement Includes An Additional Bedroom, Perfect For Guests Or A Home Office. Outdoor Oasis A Huge Deck Provides The Perfect Setting For Outdoor Gatherings And Summer Barbecues. Unbeatable Location: Steps From Top-Rated Public And Catholic Schools. Surrounded By Parks, Creditview Golf Centre, And The Scenic Credit River. Minutes To Heartland Shopping Centre, Offering Endless Retail And Dining Options. Easy Access To Highways 401, 403, And 407, Making Commuting A Breeze. Close To River Grove Community Centre With Excellent Recreational Facilities. This Gorgeous Home Is Situated In A Family-Friendly Neighborhood With Every Convenience At Your Doorstep. Don't Miss The Opportunity To Own This Exceptional Property Schedule Your Private Showing Today! (id:55499)
Royal LePage Real Estate Services Ltd.
501 - 1415 Dundas Street
Oakville (1010 - Jm Joshua Meadows), Ontario
Welcome to Clockwork Condos by Mattamy! Discover this recently built1-bedroom, 1-bathroom unit located in the heart of Oakville's desirable Joshua Creek North neighbourhood. This modern and stylish condo features contemporary finishes. Suite Area - 513sq.ft. Enjoy the luxury of exclusive underground parking and a locker for additional storage. Clockwork Condos provides exceptional amenities, including a rooftop terrace, state-of-the-art fitness center, and an elegant resident lounge. With easy access to highways, shopping, parks, and Oakville Hospital, this unit offers the perfect balance of comfort and convenience. Extras: 1 Parking Spot, 1 Locker, Don't miss out on the opportunity to call this stunning condo your home. (id:55499)
Century 21 Green Realty Inc.
4 - 1186 Royal York Road
Toronto (Edenbridge-Humber Valley), Ontario
Say hello to this bright and modern 2 Bed / 1 Bath Apartment situated at Royal York Rd & Dundas St West! This beautifully renovated (2023) unit offers a private entrance, leading to a welcoming entryway with ensuite laundry and under-stair storage perfect for keeping things organized. Head upstairs to the open-concept living space, where multiple windows and a Juliette balcony fill the room with natural light and fresh air. The modern kitchen, with built in bar area combined with the cozy living area, is both functional and inviting. Both spacious bedrooms also feature Juliette balconies, again offering loads of natural light and views of the backyard. An updated bathroom completes the space with clean and modern finishes. Lastly, having 2 parking spots (tandem) is almost unheard of - but this unit has it! Nestled in a meticulously well-kept multiplex, this home puts you steps away from charming cafes, transit, and all the conveniences of The Kingsway. (id:55499)
Real Broker Ontario Ltd.
294 Sunset Beach Road
Richmond Hill (Oak Ridges Lake Wilcox), Ontario
Welcome to a truly one-of-a-kind custom-built home where thoughtful design, everyday comfort, and practical luxury come together nestled in a peaceful Richmond Hill neighborhood. This remarkable home blends functionality, elegance, and versatility to suit the needs of todays families - whether multigenerational, remote-working, or hands-on hobbyists. Featuring four spacious bedrooms, including two primary suites - one on the main floor for easy accessibility and one upstairs for added privacy - this layout is perfect for accommodating extended family or guests. Both suites offer generous space and elegant finishes. At the heart of the home is a gourmet kitchen outfitted with stainless steel appliances, sleek cabinetry, and a large island - ideal for everyday cooking and seamless entertaining. Downstairs, a dedicated office with a private entrance offers the perfect setup for working from home or running a business, with a separate entrance and an automatic door opener adding everyday convenience. For movie lovers, the private home theatre delivers the ultimate cinematic experience without leaving the home. Step outside into your backyard retreat, complete with a custom stone fireplace, mounted outdoor TV, and a private hot tub tucked away for relaxing evenings under the stars. The garage is a car enthusiasts dream, equipped with a car lift for maintenance or showcasing prized vehicles. Next to it, a separate workshop provides ample space for tools, storage, and hands-on projects - ideal for contractors or hobbyists needing functional space at home. Whether you're raising a family, supporting loved ones, working from home, or enjoying your passions, this home offers the comfort and flexibility to grow with you. Rarely does a home balance beauty, practicality, and warmth so effortlessly. This one does and its ready to welcome you!! (id:55499)
Real Broker Ontario Ltd.
7822 Ninth Line
Markham (Box Grove), Ontario
Here's your opportunity for you to build your 3-car garage Custom Home in the heart of Markham.... in the Boxgrove community!!! Price Includes Full Architectural Drawings And Permits. Approved For 6600+ Sqft Of Total Living Space. Alternatively, Move-in as is or rent out. (id:55499)
RE/MAX Royal Properties Realty
202 - 2365 Queen Street E
Toronto (The Beaches), Ontario
Bright & Spacious 1 bed 1 bath unit with balcony, underground parking and locker located in quiet boutique building in the heart of The Beach! At over 700 sf, this is the perfect space for living, entertaining and working from home. Open concept living/dining area includes a cozy gas fireplace and walk-out to North Facing covered balcony. The full sized kitchen has a built-in breakfast area, plenty of counter space and storage. The bedroom includes a large closet and is large enough for a queen size bed. Building has an elevator. 1 underground parking spot and 1 storage unit included. Walk to everything the beach has to offer: shops, restaurants, groceries, parks, movie theatre, Beaches rec centre and Queen Streetcar **EXTRAS** Fridge, Stove, Microwave, Gas Fireplace, Washer/Dryer, Balcony, 1 Parking Spot, 1 Storage Locker. Water Included. Tenant Responsible For Heat (Gas), Hydro. No Smoking In Unit. (id:55499)
Royal LePage Estate Realty
4 Bignell Crescent
Ajax (Northeast Ajax), Ontario
Stunning 4 Bedroom Backing Onto Greenspace Built By Monarch Home With Tasteful Upgrades Throughout. Stone & Brick Facade Model Offers 2569 Sq Ft Of Living Space With Maple Hardwood Floors, Pot Lights, 10ft Main Floor Ceilings, Designer Kitchen W/Granite Island, Marble Backsplash & S/S Appliances W/Gas Stove And Main Floor Office. Master Bedroom Retreat With 5pc Spa Ensuite, & Walk-In Closet. Four Spacious Bedrooms, Finished Basement W/Separate Entrance,2 Bedrooms & Large Windows. 2nd Floor Laundry & Child Safe Fully Fenced Backyard W/Large Deck And Unobstructed View Of Ravine. (id:55499)
Homelife/future Realty Inc.
Bsmt - 2 Bramber Road
Toronto (Highland Creek), Ontario
Beautiful & quiet neighborhood nested in Scarborough Highland Creek Area! Fully renovated brand new basement apartment w/2 bedrooms & 1 full bathrooms! Modern kitchen w/granite countertop & cabinet for storage! Ensuite laundry w/washer & dryer! Two (2) surface parking spaces provided with no extra cost! WIFI service provided by the Landlord! All the bedrooms have windows w/lot of sunlight & fresh air! Cul de sac w/quiet & safer street & 3 minutes walk to Bramber Woods Park! Close to Hwy 401, TTC, U of T (Scarborough Campus), Centennial College (Morningside Campus), Highland Creek Park, East Point Beach, Great Lakes Waterfront Trail, Highland Creek PS, West Hill CI, SmartCentres Scarborough East, Walmart Supercentre, Chand Morningside Plaza, Fusion Supermarket, restaurants, & more! ****** Shared Basement with another roommate at the third room ****** **EXTRAS** All Existing Electrical Light Fixtures, Window Coverings & Blinds, Stove, Fridge, Kitchen Rangehood, Separate Washer & Dryer, Rent Includes All Utilities & Internet (WIFI) ! ***Furnished! ***Move-In Condition*** (id:55499)
Homelife New World Realty Inc.
719 - 90 Glen Everest Road
Toronto (Birchcliffe-Cliffside), Ontario
Stunning 1 Bedroom unit at Merge Condos with 1 Parking, 1 Locker & Large Terrace Offering Unobstructed Views! Features Floor-to-Ceiling Windows, Modern Kitchen with Quartz Counters & Backsplash, Built-In Stainless Steel Appliances & Quality Laminate Flooring. TTC at Doorstep with Easy Access to Main/Kennedy Station. Steps to Rosetta McClain Gardens, Waterfront Trail, Parks, Shops, and Dining. (id:55499)
Century 21 Leading Edge Realty Inc.
802 - 70 Alexander Street
Toronto (Church-Yonge Corridor), Ontario
Welcome to a stunning and bright 2 bed and 2 full baths spacious corner unit located at a prime Toronto downtown location! Enjoy over 900 sq. ft. of luxurious living space and a spacious open balcony. Walk to the subway, restaurants, Ryerson University, the University of Toronto, shopping, and all the amenities and convenience that the downtown offers! Church Street boasts a tremendous walk score of 98, with the ease of a 5-minute walk to the Wellesley subway station serving the Yonge-University subway line. For those who appreciate open spaces and parks, Alexus is a short walk to Ryerson Community Park and your own Alexander Street Parkette. Additionally, it is close to the Mattamy Athletics Centre, which includes free skating. The modern kitchen is perfect for entertaining, with a walk-out from the large open concept living/dining room to a spacious balcony where you can enjoy energizing west city views. The primary bedroom features a large window and luxurious marble flooring in the convenient ensuite bathroom. The modern fully equipped kitchen includes a unique hand-painted mural!. Relax and enjoy the roof deck garden with city views and keep fit with the well equipped exercise room available exclusively to residents of the luxurious Alexus!!Enjoy the convenience of a 24 hour concierge as an added benefit for luxurious life style at the Alexus!! (id:55499)
Cityscape Real Estate Ltd.
1835 - 525 Adelaide Street W
Toronto (Waterfront Communities), Ontario
Bright & Beautiful Furnished 2-Bed, 2-Bath Suite In The Heart Of King West! Discover The Perfect Blend Of Style, Comfort, And Convenience In This Stunning Two-Bedroom, Two-Bathroom Furnished Suite. Situated In One Of Torontos Most Vibrant Neighborhoods, This Meticulously Maintained Unit Offers A Thoughtfully Designed Layout With Full-Sized Stainless Steel Appliances, Large California Closets, Quartz Countertops, And Engineered Laminate Flooring Throughout. Enjoy The Open And Airy Feel Of High Ceilings, Floor-To-Ceiling Windows, And A Spacious Terrace (Approx 260SF)Perfect For Entertaining Or Relaxing Outdoors. Resort-Like Amenities Include A Sparkling Outdoor Pool, Well-Equipped Gym, 24-Hour Concierge, And More, Providing Luxury And Convenience Right At Home.Step Outside And Find Yourself Surrounded By Trendy Restaurants, Chic Shops, And Easy Access To TTC. Just Minutes To The Financial District. One Parking Spot Included. Dont Miss This Amazing Opportunity To Live In One Of Torontos Most Desirable Locations! (id:55499)
Hazelton Real Estate Inc.
58 Pynford Crescent
Toronto (Parkwoods-Donalda), Ontario
Renovated 3 bedroom Semi Detached 1,075 sq ft per MPAC ( main floor ) with seperate entrance to a finished basement on a huge 30 ft x 126 ft lot, 2 kitchens, 2 walkouts to the backyard from main floor, hot tub, shed, concrete stone, all laminate / ceramic floors no carpet, smooth ceilings, open concept home. Very close to Parkway Mall, Hwy 401, DVP, a short drive to Fairview Mall and Shops At Don Mills. (id:55499)
Royal LePage Vision Realty
822 - 1 Edgewater Drive
Toronto (Waterfront Communities), Ontario
Luxury Tridel's waterfront condo in Toronto. future investment potential and affordability at 1 Edgewater, poised proudly at Lake Ontario just steps to Sugar Beach, nestled between the existing vibrancy of downtown and the future master planned East Harbour. open concept and sun filled, very spacious layout, Boasting soaring 9 smooth ceilings, and high end finished , North-East exposure provides captivating views of the sun shine on the Lake from the living, dining, kitchen and the private balcony. laminate flooring, granite countertops, b/i appliances. Aqua vista delivers world-class resident amenities, Inc. a 24-hour concierge, outdoor infinity pool, state-of-the-art fitness center, theater room, sauna, business room, yoga and spin rooms, billiards, guest suites, and a stylish party room with a rooftop BBQ area. One underground parking & locker are included. (id:55499)
First Class Realty Inc.
1107 Lockie Drive
Oshawa (Kedron), Ontario
Welcome to your dream first home! This beautifully designed 3-bedroom, 3-bathroom freehold townhouse by the renowned Sorbara Group is located in the vibrant Homeward Hills community, offering modern style, comfort, and unbeatable value with no condo fees. Step inside to a bright, open-concept layout featuring tall ceilings, large windows, and designer finishes throughout. The spacious foyer provides convenient garage access and a stylish laundry area with a backsplash and top-tier washer & dryers. The modern kitchen is perfect for cooking and entertaining, complete with a large centre island, breakfast bar, and walk-in pantry for extra storage. The sun-filled living room leads to a private balcony, ideal for enjoying morning coffee or unwinding after a long day. A versatile main-floor room can serve as a bedroom, home office, or guest space to fit your lifestyle needs. Upstairs, the primary suite offers a private retreat with a 3-piece ensuite and double closets, while a second bedroom and a 4-piece bathroom complete the level. Additional highlights include a built-in single-car garage with direct entry, a private driveway with no sidewalk, energy-efficient heating and cooling systems, and stylish wrought iron pickets throughout. Situated in a prime location, this home is just minutes from top-rated schools, parks, shopping, Costco, Ontario Tech University, the GO Train, and Highways 407 & 401. Whether you are a first-time homebuyer, young professional, or growing family, this move-in-ready home is a fantastic opportunity to enter the market. (id:55499)
RE/MAX Realtron Tps Realty
22 Hayes Road
Thorold (556 - Allanburg/thorold South), Ontario
Welcome to the recently renovated 22 Hayes Road in the heart of Thorold - the perfect blend of comfort and convenience. Featuring 2 spacious bedrooms and 3 updated bathrooms, this home is ready for you to move right in and start making memories. Step into a bright and airy main living area complete with fresh paint and stylish new flooring. The newly finished lower level adds incredible versatility, offering ample storage or the ideal setup for home offices, study areas, exercise rooms or even a cozy retreat. Outside, you'll find a generous yard perfect for outdoor activities, gardening, or simply unwinding in your private green space.With plenty of parking for the whole family, this home truly has it all. Don't miss your chance to own this turnkey beauty - schedule your viewing today! (id:55499)
Revel Realty Inc.
185 Werry Avenue
Southgate, Ontario
"Stunning 3 bedroom, 2.5 bath detached home in southgate , ! Upgraded with $15K in extras from the builder. Features open concept living, granite countertops, stainless steel appliances, and more. Move-in ready, close to schools, shopping, and amenities." (id:55499)
Homelife Paradise Realty Inc.
33 Butlers Drive S
Fort Erie (335 - Ridgeway), Ontario
Elegance abounds in this spectacular open concept Ridgeway-By-The-Lake bungalow. Relax in your new 3 bedroom, 3 bathroom,1 large den home with 2488 sqft of living space. This home is built with beautiful interior finishes including designer light fixtures & custom blinds. This lovely home is freshly painted with a neutral palette, 9ft ceilings give a spacious feel as you walk into an inviting great room/dining room. Beyond is an incredible sunroom, featuring many windows with sunshine galore which extends your living space. It features a walkout to the back covered porch making this layout a dream for hosting family and friends. The kitchen features leathered granite countertops, 4 stools included, 4 stainless steel appliances, 2 pantries, stainless steel pull out for pots & pans. The spacious primary bedroom features a large designer walk-in closet, and a luxurious 3 piece en-suite with custom spa like floor to ceiling glass shower. In addition you have 890 sq ft, of finished basement with 2 additional bedrooms/office & rec/room. Huge storage area, generator, irrigation system, pressed concrete driveway and back patio. Home ownership in this sought after community includes access to The Algonquin Club, w/saltwater outdoor pool, gym, saunas, games room, billiards, library, a banquet room & kitchen, & BBQs. Planned activities include exercise classes, clubs, excursions, parties, luncheons, tournaments & more at only $90/m! Ridgeway-By-The-Lake offers all the benefits of a retirement community + land ownership, designed for, but not restricted to those who are 55+. Nearby you have shopping, restaurants, golf courses, trails(6 min) walk to Lake Erie, public library, wineries, & beautiful Crystal Beach! (id:55499)
RE/MAX Escarpment Realty Inc.
855 Cappamore Drive
Ottawa, Ontario
Welcome to This Modern and Bright Detached Family Home! This stunning Minto-built home, just two years old, offers a spacious and well-designed layout with three bedrooms, a second-floor loft, and 2.5 bathrooms, totaling 2,171 SQFT of living space. Enjoy 9-foot ceilings, an open-concept floor plan, and elegant hardwood floors on the main level. The beautifully designed kitchen features granite countertops and stainless-steel appliances, making it perfect for both everyday living and entertaining. Upstairs, you'll find three generously sized bedrooms and a versatile loft area, ideal as a playroom, home office, or media space. Located in a highly sought-after neighborhood, this home is just minutes from schools, parks, public transit, Amazon, Costco, and major highways(417 & 416). Available June 1st, 2025. (id:55499)
Right At Home Realty
39 Wildflower Street
Kitchener, Ontario
Bright and Spacious 4+1 Bedroom Detached Home In The Prestigious Doon South In Kitchener, Freshly Finished Wake-Up Legal Basement Apartment W/Double Door Entry , $$$Upgraded , Freshly Painted, Extensive Upgrades With 12 Ft Ceiling On Main Floor With Large Windows, Carper Free W/ Double Door Entry, Great Size Newer Deck & Fence (2024) Upgraded 200 AMPs Electrical Panel with EV Charger in the garage, Pot Lights, Oak Staircase, , Kitchen With Rough In Gas Connection (Optional), Longer Cabinets , Large Master Bedroom, 12" Cathedral Ceiling With Large Ensuite And W/I Closet. Minutes To Hwy 401, Conestoga College, Worship, Schools, Parks, EXTRA: Main Floor : S/S Fridge, Stove, B/I Dishwasher, Newer Cloth Washer & Dryer, Range Hood, CAC, All Window Covering, All Elf's, Basement: Newer Fridge, Newer Stove, Washer & Dryer, GDO. (id:55499)
Homelife Galaxy Balu's Realty Ltd.
106 Pinot Crescent
Hamilton (Winona), Ontario
This beautifully designed 3-bedroom townhome is located in a family-friendly neighborhood with quick access to the highway. The modern home features a spacious living and dining area with an open-concept main floor, elegant 9-foot ceilings, and plenty of natural light. The stylish kitchen includes a pantry for extra storage, while the luxury living room offers the perfect space for entertaining. Upstairs, the primary bedroom boasts a 3-piece ensuite, and the convenience of second-floor laundry makes daily chores a breeze. The 1.5-car garage provides ample parking and storage.Ideally situated close to schools, transit, shopping malls, Costco, and just minutes from the QEW, this home offers both comfort and convenience. (id:55499)
RE/MAX West Realty Inc.
66 Lexington Road
Brampton (Bram East), Ontario
Double Door Entry, Hardwood Floor by Builder, Finished Basement with 1 Bedroom, big Kitchen andwalkout side entrance. Opposite School. Seller or Listing Brokerage/Agent do not warrant the Retrofit status of the Basement Apartment. The Buyer can assume the basement Tenancy if wants to. Buyer or Buyer's Agent has to verify all the measurements. (id:55499)
Executive Homes Realty Inc.
Ph01 - 39 Annie Craig Drive
Toronto (Mimico), Ontario
***Stunning Waterfront Penthouse*** featuring 1 Bedroom + Den with breathtaking lake views! Includes parking space conveniently located on level P1. Boasting 10-foot ceilings and expansive floor-to-ceiling windows, the open-concept kitchen is equipped with quartz countertops, stainless steel appliances, and a large central island. Wide-plank laminate flooring throughout. Large Bedroom with walk-in closet. Just steps away from the waterfront, bike, running, and walking paths, Humber Bay, dining options, and public transit. Convenient express bus to downtown and easy access to Gardiner/QEW/427. Fantastic amenities include a gym, party room, visitor parking, and more! (id:55499)
Royal LePage Your Community Realty
1 - 3339 Council Ring Road
Mississauga (Erin Mills), Ontario
Beautiful 3-Bedroom End-Unit Condo Townhome 3339 Council Ring Rd Unit 1. Welcome to this charming 3-bedroom, 3-bathroom end-unit condo townhome in a highly sought-after neighborhood of Erin Mills. Freshly painted throughout, this home is move-in ready and offers a perfect blend of comfort, convenience, and style. Step inside to discover a bright and airy open-concept living and dining area, with large windows that bring in plenty of natural light. The modern kitchen boasts ample cabinetry, stainless steel appliances, and a functional layout for easy meal preparation. Upstairs, you'll find three generously sized bedrooms, including a primary suite with plenty of closet space. The recently finished basement provides additional living space, perfect for a recreation room, home office, or gym. Rough In for Stove and Fridge behind Cabinets. Enjoy outdoor living with your private, oversized patio, ideal for entertaining or relaxing in a serene setting. As an end unit, this townhome provides extra privacy and a peaceful atmosphere. Located in a family-friendly community, this home is close to parks, schools, shopping, transit, and major highways (403/407/QEW) - everything you need for a convenient lifestyle. Within easy reach of the University of Toronto Mississauga (UTM), Erindale GO Station and local hospitals. This meticulously maintained property is truly one of a kind and an absolute must-see. Don't miss this opportunity to own a beautifully updated home in a prime location. Schedule a viewing today! (id:55499)
RE/MAX Rouge River Realty Ltd.
109 Masterman Crescent
Oakville (1008 - Go Glenorchy), Ontario
Welcome to this exquisite newer executive home, perfectly situated on a huge landscaped pie-shaped lot featuring stone interlock walkways, driveway, and a stunning backyard spanning over 70 feet across the back! Enjoy outdoor living with a beautiful stone interlock patio, complete with a cozy stone fire pit perfect for entertaining and relaxing. Step inside through the grand double-door entry into a spacious and welcoming foyer. The main floor boasts an open-concept layout, featuring hardwood floors and soaring 9-foot ceilings. A chefs dream kitchen awaits, complete with a large centre island, granite countertops, large walk-in pantry, and high-end Monogram stainless steel appliances. The bright breakfast area which overlooks the family room offers space for a large dining table, and provides a walkout to the backyard. Upstairs, you'll find hardwood flooring throughout and four spacious bedrooms. The luxurious primary suite features a 5-piece ensuite bath, a large walk-in closet with built-in shelving, and an additional built-in closet. The second bedroom impresses with vaulted ceilings, a 4-piece ensuite, and a walk-in closet. The third bedroom features a charming built-in reading nook and a 3-piece ensuite. A large fourth bedroom provides ample space for family or guests and the convenient second-floor laundry room includes built-in cabinetry and stone countertops.The fully finished basement is designed for entertainment, featuring above-grade windows, an open-concept recreation room with custom built-in cabinetry, and a stylish kitchen area with a built-in bar. Additional den/office area, storage room and an upgraded cold room/cantina complete this incredible space. Situated in a highly desirable area of Oakville close to Glen Abbey Golf Club, parks and trails, all amenities and quick access to major highways! (id:55499)
RE/MAX West Realty Inc.
43 Tamarisk Drive
Toronto (West Humber-Clairville), Ontario
LOCATION!!! LOCATION!!! Discover Endless Possibilities With This Charming 3 +1 Bed & 3 Bath With New Kitchens & New Washrooms. Newly Renovated Home In The West Humber Clairville Community. Incredible Frontage & Huge Backyard Offers Endless Investment Potential. Rarely Offered Attached Car Garage. All Wood Floor Through Out The House And Pot Light Though Out The House. Situated In A Desirable Location. This Home Offers A Spacious Layout Boasting With Natural Light Creating The Perfect For Your Family. Do Not Miss Out On This Rare Gem! Perfect Rental Income Basement With Larger Living And Larger One Bedroom With Attached Washroom & Larger Closet With Separate Entrance, Separate New Kitchen With Separate Laundry (Previously Rented For $2000.00) Fully Fenced In Backyard With Cement Walkway And Much More.. Located Nearby Hwy 427, Just Steps Away From Humber Hospital, Humber College, Grocery Stores Just Minutes To Toronto Pearson Airport, Woodbine Mall & Fantasy Fair. Walking Distance To TTC NEW SUBWAY AND TTC BUSES And All Other City Buses. & More. (id:55499)
Homelife/future Realty Inc.
26 Lancer Drive
Vaughan (Maple), Ontario
A truly unique and luxurious Custom Built home in the heart of Maple. This one-of-a-kind, patented design is the only home in Canada constructed entirely of concrete, offering exceptional durability, energy efficiency, and a striking modern look.Inside, an open-concept layout is ideal for entertaining, featuring a stylish home office, spacious living and dining areas, and a gourmet kitchen. The home boasts 12 ft ceilings on the main level, 4 over-sized bedrooms, each with its own ensuite, and 5 beautifully designed bathrooms. The primary suite is a luxurious retreat with dual walk-in closets and a spa-like ensuite with a soaker tub and rainfall shower. Concrete Homes Offer excellent strength and can withstand extreme forces, such as hurricanes, tornadoes, and earthquakes. Traditional home fire protection is 30 minutes, this concrete home is 2 hours! You will always be protected!*Additionally, thanks to the solid concrete construction, you wont hear any outside noise, as the home is fully soundproof, ensuring complete privacy and tranquility. Heating & cooling costs are notably lower than in traditional homes due to the natural insulation properties of concrete, maintaining a comfortable climate year-round while saving on energy bills. Set on a large 75x138-ft lot, the backyard offers endless possibilities for outdoor enjoyment. This ideal location offers a variety of amenities, including Vaughan Mills, one of the GTAs largest shopping centres, and diverse dining options. You can enjoy parks like Frank Robson Park, Melville Park, and nearby Canadas Wonderland, along with nature trails at the Kortright Centre for Conservation. The Maple Community Centre provides fitness classes, an indoor pool, and ice rinks, while Eagles Nest Golf Club caters to golfers. Top-rated schools and Cortellucci Vaughan Hospital add to the appeal, and convenient access to highways and the Maple GO Station make commuting easy. Discover the patented design of your future home at builtone.com (id:55499)
RE/MAX All-Stars Realty Inc.
70 Stately Way
Markham (Royal Orchard), Ontario
Beautifully renovated throughout, this home features hardwood floors and a stunning kitchen with quartz countertops, high-quality stainless steel appliances, and ample smart storage. A lovely window view makes it the perfect space for those who enjoy their time in the kitchen. The open-concept living and dining areas are ideal for entertaining. Upstairs, you'll find three generously sized bedrooms, each with hardwood flooring and spacious closets. The home also boasts two beautifully updated bathrooms: a convenient main-floor powder room and a gorgeous four-piece bath on the second level. The lower-level family room offers the extra space everyone wants, featuring a stylish electric fireplace and a walkout to a spacious, private patio.. perfect for relaxation in a quiet, peaceful setting. Below, a lower level accommodates all the home's mechanics while also providing laundry facilities and additional storage. A private driveway and full-size garage with direct home access add the perfect finishing touch for those seeking the complete package. Ideally located in a quiet residential neighborhood, just steps from parks, shops, and top-rated schools, this home is part of a friendly community. (id:55499)
Royal LePage Your Community Realty
208 Bayview Avenue
Georgina (Keswick South), Ontario
This property is perfect for everyone, from first-time buyers to builders and investors. It comes with a semi-detached building proposal (see attached photos). Just steps from Lake Simcoe, residents enjoy exclusive access to two private beaches reserved for members. A variety of activities await, including boating, jet skiing, and winter ice fishing. Situated on a spacious 50' x 186' lot, this move-in-ready bungalow offers excellent potential for immediate development or as a valuable investment. The fully renovated interior boasts spacious bedrooms with closets and an open-concept kitchen and living area. The backyard features a new above-ground pool, providing a great outdoor space. Conveniently located near Highway 404, supermarkets, shops, restaurants, marinas, and more, this property blends comfort, accessibility, and investment potential. Access To Two Members Only Beaches For An Annual Fee (Aprox $100+) (id:55499)
One Percent Realty Ltd.
76 Johnson Street
Markham (Thornhill), Ontario
Attention Builders & Renovators! Prime opportunity in Old Thornhill. This stunning 68' x 257ft lot is ideal for a custom-built home, surrounded by mature trees in a highly sought-after location with no sidewalk. A permit application has been submitted to the City of Markham for a 6,000 sq. ft. two-story detached home with two separate legal basement units. All related permit documentation including grading and site plans, surveys, arborist reports, and architectural, structural, and mechanical drawings has been completed. The existing 4-level side split features 5+3 bedrooms, 3 baths, a separate entrance to the basement, and 2 laundry rooms (main floor & basement), offering great potential for an in-law suite. Enjoy laminate flooring, a main-floor family room with a fireplace, 2 walkouts to the deck, and an inground concrete pool. Located on a quiet street in a prestigious neighborhood. Don't miss this incredible opportunity! (id:55499)
RE/MAX Prohome Realty
26 Josephine Road
Vaughan (Vellore Village), Ontario
Welcome to 26 Josephine Rd. A stunning 2-storey detached home in the sought-after Vellore Village community. Nestled on a quiet crescent, this meticulously maintained property offers spacious, stylish, and comfortable living.Boasting 2,845 sq. ft. plus a 1,292 sq. ft. finished basement, this home features 4 bedrooms, 5 bathrooms, and refined details throughout - hardwood floors, pot lights, wainscoting, and high ceilings. The gourmet kitchen with Viking stainless steel appliances flows into a bright breakfast area with a walk-out to the landscaped backyard. A cozy family room with a gas fireplace, a private office, and main-floor laundry with garage access add to the convenience.Upstairs, four spacious bedrooms include a luxurious primary suite with a walk-in closet and spa-like 5-piece ensuite. The finished basement extends the living space with laminate floors, a second fireplace, a 2-piece bath, ample storage, and a cantina.Outside, enjoy a private backyard oasis with a sparkling saltwater pool - perfect for entertaining or unwinding. Located minutes from parks, top-rated schools, shopping, major highways, and transit, this home blends luxury, convenience, and tranquility. Don't miss this exceptional opportunity! (id:55499)
RE/MAX Rouge River Realty Ltd.
611 - 228 Bonis Avenue
Toronto (Tam O'shanter-Sullivan), Ontario
Luxury Tridel Building, Unobstructed View Of The Golf Course. Corner Unit Boasting Approx. 1573Sq. Ft. Of Spacious Living With 3 Separate Bedrooms. Huge Master Ensuite Bathroom With Separate Shower Stall. One Of The Most Convenient Locations For Shopping And Dining, Steps To TTC & GO Train, One Parking Spot Conveniently Located On P1 Near Exit Ramp, Indoor Swimming Pool & Gym Room, 24 Hr Security, Gated Entrance To Property And Managed By Property Management Company. (id:55499)
Royal LePage Ignite Realty
21 Slingsby Lane
Toronto (Willowdale East), Ontario
Luxury Townhouse In Perfect Location Willowdale East And Located In A Quiet Street. Many Upgrades. Large Two Car Tandem Garage, All Bedrooms W/Ensuite , Hardwood Floor Throughout. Walking Distance To Finch Subway, Yonge St, Restaurants, Shops, Parks And All The Amenities, Minutes To 401. 9 Ft On Main. Quartz Kitchen W/Eat -In Breakfast Area And W/O To Patio, excellent move in condition, no pet ,non-smoker, Tenant pays utilities incl hot water tank rental (id:55499)
Homelife New World Realty Inc.
830 Fielden Avenue
Port Colborne (877 - Main Street), Ontario
Welcome to 830 Fielden Avenue! This immaculately kept raised bungalow sits on a generous 44' x 138' lot stretches 72' wide across the back. This home is being offered for the first time by its original owner & builder. The home opens into a bright foyer with direct access to the garage, and a short, split stairway that leads to the raised main floor, or down to the basement. The upper main floor has a large, open-concept living room, dining room and kitchen, three bright, spacious bedrooms, and the main 5-piece bathroom. The finished basement adds versatility, complete with a summer kitchen, an additional bedroom, and a large rec room ideal for an in-law suite, extended family living, or extra space to entertain. Centrally located in quiet Shamrock Subdivision, this home offers easy access to main arteries like Elm Street and Main Street/Highway 3, is just minutes from downtown Port Colborne, and is only 20 minutes to Welland. It is also just steps from Reservoir Park, a sprawling green space with a soccer field and large playground. Pride of ownership is evident throughout this well-maintained, move-in-ready home! (id:55499)
RE/MAX Niagara Realty Ltd
410 - 1000 Lackner Place
Waterloo, Ontario
Brand new never lived Modern Condo at Lackner Ridge! Fantastic and Prime Location with access to all conveniences! Spacious and lot of bright natural light. Low-rise building, featuring an open-concept design with unobstructed views with access to a large balcony and on the 4th floor. The unit boasts laminate floors, quartz countertops, and a bright kitchen with stainless steel appliances. Water softener installed in building. Includes 1 parking spot, 1 storage locker, and access to a fitness center, great looking party room and visitor parking. Located within walking distance to transit, shopping, restaurants, and schools, with easy access to Highway 401.Available Immediately and ready to occupy. (id:55499)
Homelife/miracle Realty Ltd
16 Broad Street
Norfolk (Port Dover), Ontario
Location, Location, Location! This cliché rings true here at 16 Broad Street located in Port Dover's desired Marina district - near golf parks, downtown shops/eateries & Dover's famous beach-front. Incs sprawling bungalow positioned on mature treed/landscaped, corner lot fronting on dead-end street enjoying partial lake views towards the south. Introduces 893sf of living space incs front foyer, comfortable living room sporting n/g FP, functional kitchen, dining area, family room ftrs n/g FP, 4pc bath, laundry room, 2 bedrooms & multi-purpose room/office - poss. 3rd bedroom. Extras -114sf open ended carport/garage, versatile 12x8 garden shed incs 9.4x5.7 storage lean-to, concrete double driveway & vinyl windows. Experience desired Dover living at realistic price! (id:55499)
RE/MAX Escarpment Realty Inc.
702 - 2560 Eglinton Avenue W
Mississauga (Central Erin Mills), Ontario
Bright And Beautiful Unit At The Corner Of Eglinton Ave West And Erin Mills Parkway, Mississauga This Brand New Unit Has It All! Live, Work, And Play In This Ideal Mississauga Location. Boasting An Upgraded Kitchen With Stainless Steel Appliances, Quartz Countertops And The Convenience Of Ensuite Laundry. This One Bed + Den, And Two Full Bath Unit Comes With An Underground Parking And Locker. Have Peace Of Mind With 24 Hour Concierge Service And Security. Be Close To Work With Easy Access To Highway 403, Credit Valley Hospital And Erin Centre Mall Across The Street, And Utm Just A Short Drive Away. Or Live Car Free With Mississauga Miway And The Go Bus Terminal Right At Your Doorstep. (id:55499)
Right At Home Realty
5669 Freshwater Drive
Mississauga (Churchill Meadows), Ontario
Gorgeous and Bright 4 Bedroom/4 Bath Open Concept Detached Home in the Quiet Prestigious Neighborhood of Churchill Meadows. Close Proximity to Desirable Schools, Hwy 407 & 403, Plaza and Library. 9ft Ceiling in Main Floor. Sun Filled Living Space with Round Window. Gas Fireplace in the Family Room. Many Upgrades, Professionally Landscaped. Hardwood Floors Throughout. No Carpet. Finished Basement With Full Bath and Pot Lights. Rough in Kitchen. Metal Roof with Lifetime Warranty. Upgraded Kitchen and Bath 2022, Metal Roof And Pot Lights. All Window Covering. Stainless Appliances,Furnace(2023), Heat Pump(2023), Water Heater(2023) (id:55499)
Save Max Real Estate Inc.
211 - 1421 Walker's Line
Burlington (Tansley), Ontario
This stunning and rare 3-bedroom, 2-full-bathroom suite offers an impressive1253 square feet of open-concept living space that's both bright and inviting. The layout is designed to maximize comfort and functionality, making it perfect for both relaxation and entertaining. One of the standout features is the balcony, which boasts southern views and backs onto a beautiful green space, providing a serene and private outdoor retreat. The primary bedroom is a true sanctuary, complete with a 4-piece ensuite The suite is ideally located close to shopping, restaurants, parks, and has easy access to highways and the Appleby GO station, making it convenient for your daily commutes and lifestyle needs. Residents will also enjoy the fantastic clubhouse, which features a gym and a party room, perfect for hosting gatherings or staying active. This suite combines modern living with comfort and convenience, making it a truly exceptional place to call home. (id:55499)
Royal LePage Burloak Real Estate Services
47 Jodphur Avenue
Toronto (Humberlea-Pelmo Park), Ontario
47 Jodphur 3+2 Bedrooms Detached Fully Brick Bungalow Sitting On 50 Ft Wide Lot With Finished 2 Bedroom Basement Apartment, 2 Kitchens and 2 Full Bathrooms, Double Car Garage, Veranda At Back Yard For Entertaining, Huge Driveway With Plenty Of Car Parking, No Side Walk, Great location To Mention. Come To See Yourself...Wont Stay Long In Market... (id:55499)
Royal LePage Meadowtowne Realty
3 - 346 Peel Street
Collingwood, Ontario
One level, two bedroom condo in the sought after community of Bates' Walk. Beautifully maintained and turn key, this unit boasts a large open concept living/dining room, perfect for entertaining! Large kitchen and breakfast bar with lots of space for friends and family to gather. Enjoy a large crawl space for all of your storage needs. Welcome to Collingwood! (id:55499)
Real Estate Homeward
104 Bass Line
Oro-Medonte (Prices Corners), Ontario
Welcome to 104 Bass Line in Orillia. Detached ranch bungalow situated in the amazing Bass Lake community, steps from Bass Lake. Modern, unique open concept floor plan house is very well-maintained and move-in ready. Fresh, tasteful neutral decor throughout. You will find this home to be bright with natural light, with walkouts to the full fenced rear yard from both the kitchen and primary bedroom. Functional kitchen with tremendous amount of counter space, custom backsplash, classic white shaker cabinetry, s/s appliances (included), centre island and a gorgeous view overlooking the private rear yard. 3 bedrooms, 2 baths (large primary with plenty of closet space, exterior walk out and spa-like ensuite). Convenience of main floor laundry, no carpet. Appliances and light fixtures included, as shown. 200 amp electrical, water treatment systems. Private rear yard (100'x150') with hot tub, mature trees and gardens. Large stone patio is complete with bbq gas hook up. Enjoy the all season recreation offered by this waterfront community of Simcoe County - just steps from your door. Live in the midst of nature trails, summer water sports - fishing, boating, swimming, and golf, skiing, beautiful parkland. Easy access for boating on the lake, ATV'ing on the trails, biking, etc. Close to key amenities, minutes to city life. The work has been done - just move in and make this home your own! (id:55499)
RE/MAX Hallmark Chay Realty Brokerage
3252 15th Side Road
New Tecumseth (Beeton), Ontario
Very Rare To Find Just Outside Of Beeton. Welcome To 3252 15th Sdrd, Spacious 5 Bedroom House Set On 2.03 Acre Corner Lot With 3 Entrances. Main Floor Offers A Kitchen With An Island And A Breakfast Area, Dining Room Combined With Living Room And A Cozy Family Room. Home Renovated In 2024 With Quality Finishes, Including Thermal Windows. The Insulated, Heated Double Car Garage Even Has Hot/Cold Running Water. With Ample Parkings. It Has Spring Fed Pond With A Fountain, Stocked With Fishes. Very Unique Property. Must Look !! (id:55499)
Homelife Maple Leaf Realty Ltd.
35 Wainfleet Crescent
Vaughan (Vellore Village), Ontario
This stunning home at 35 Wainfleet Crescent is designed for luxurious and modern living, with high-end finishes and thoughtful upgrades throughout. The exterior boasts oversized basement windows, a no-sidewalk lot, and a professionally landscaped yard with new interlock at the front and back, along with a backyard shed for additional storage. The epoxy-finished garage floor and backyard gas line add both function and style. Inside, the foyer welcomes you with polished Italian Carrara porcelain tile, custom wall paneling, and designer lighting. The dining room and office feature 7 3/4 " white oak engineered hardwood floors, custom window treatments, and elegant finishes. The mudroom is fully equipped with a large double-door closet, built-in bench seating, and Caesarstone countertops. The kitchen is a chefs dream, featuring top-of-the-line Miele WiFi appliances, an oversized island with waterfall Calacatta counters, a Delta black pasta pot filler, and a servery connecting to the dining room w/ walk-in pantry. The family room offers coffered ceilings, LED pot lights, and a cozy gas fireplace, while oversized patio doors lead to a spacious deck and a pool-size backyard. Upstairs, the primary suite exudes elegance with grand 8-ft double doors, tray ceilings, a linear electric fireplace, and motorized window treatments. The luxurious 5-piece ensuite features heated floors, a freestanding soaker tub, an oversized frameless glass shower, and a custom walk-in closet with soft-closing drawers. Bedrooms 2, 3, and 4 each offer Custom walk-in closets, custom shades, and their own ensuite bathrooms with chic finishes. Additional highlights include a second-floor laundry room with modern tiles and a one-year-new Samsung washer/dryer combo. The home is wired for CAD 5 and includes rough-in piping for future pot lights. A white oak extra-wide staircase with wrought iron pickets adds a striking architectural element, completing this meticulously designed and highly upgraded home. (id:55499)
RE/MAX Premier Inc.
801 - 330 Red Maple Road
Richmond Hill (Langstaff), Ontario
Step into this beautifully laid out 1 bedroom condo with unobstructed sky-line views in the exclusive Vineyard Estates! This Luxury condo comes equipped with a large balcony and generously sized rooms. The kitchen offers granite countertops, sleek wood-finished cabinetry and all needed appliances for all your cooking desires. Enjoy the top-rated amenities this gated condominium complex has to offer including: 24 hour Gatehouse Security, a stunning Chateau Club, outdoor BBQ area, Indoor Pool and Whirlpool, Exercise room, Sauna, Library, Lounge & Billiards/Games Room, Home Theatre, Rooftop Sundeck and Tennis Courts! Nestled in the conveniently located Richmond Hill area, take advantage of being only minutes away from shops, schools, Hillcrest Mall and so much more! You don't want to miss out on everything this home has to offer! (id:55499)
Right At Home Realty
103 - 105 Oneida Crescent
Richmond Hill (Langstaff), Ontario
Two Bedroom Two Washroom unit at Era Condos. Functional Layout and Spacious Living Area Flooded with sunshine, from every Floor to Ceiling Window, 2 large bedrooms and 2 elegant bathrooms! Premium Upgrades throughout, including an open-concept kitchen, quartz countertop, and stylish backsplash. 9' Smooth Ceilings, Roller Blinds, Conveniently located near future Metrolinx High Tech Subway Station, Langstaff GO Terminal, and major highways 407/404, and endless dining and shopping options. Whether commuting, working remotely, or raising a family, this residence offers luxury, convenience, and an exceptional living experience. Top-notch amenities include an Outdoor Terrace with BBQ's, Indoor Pool, Gym, Party room / Media Room, Visitor Parking. (id:55499)
Century 21 Leading Edge Realty Inc.


