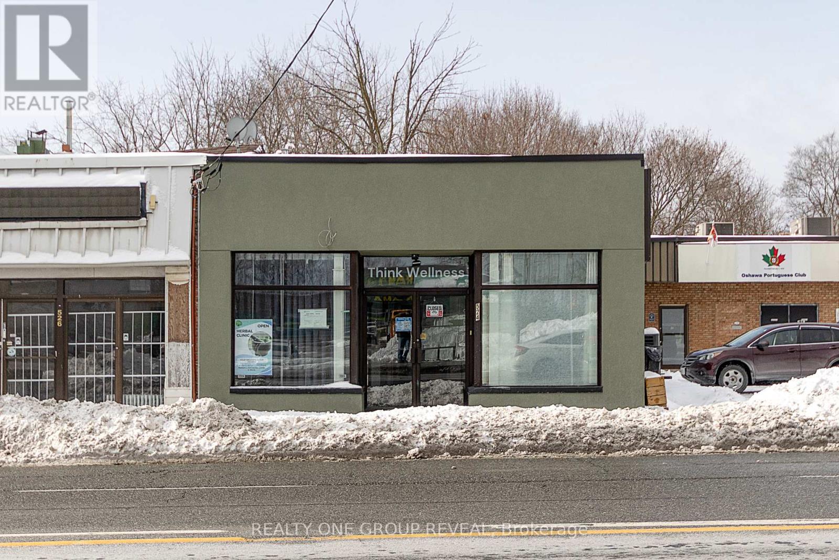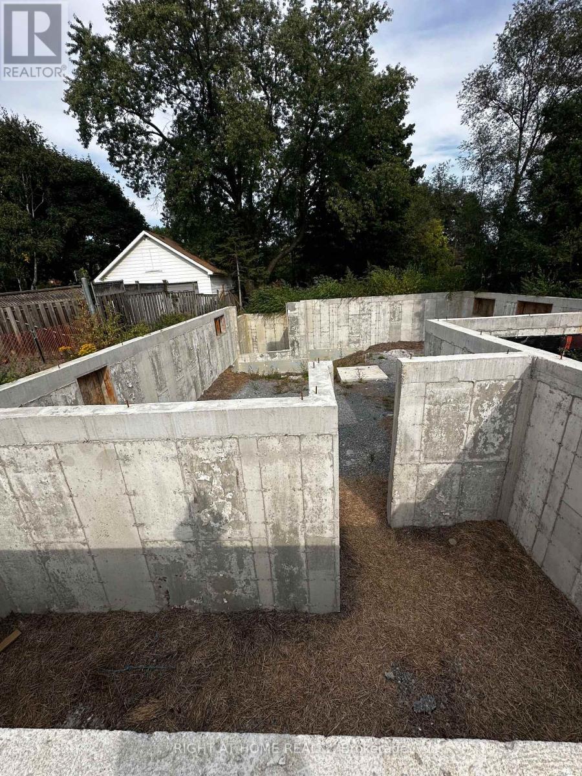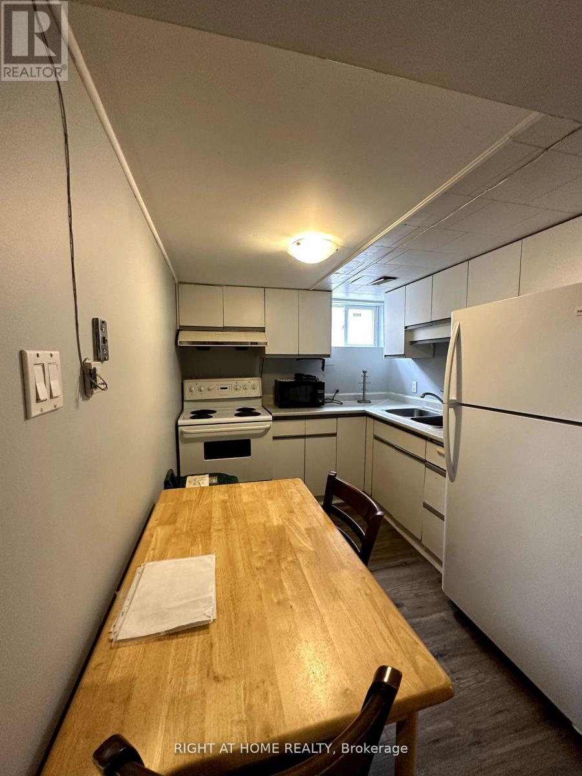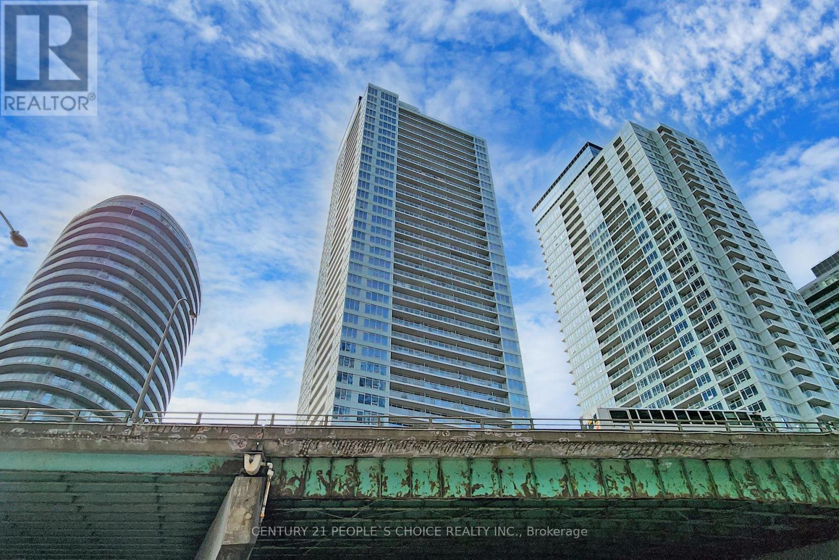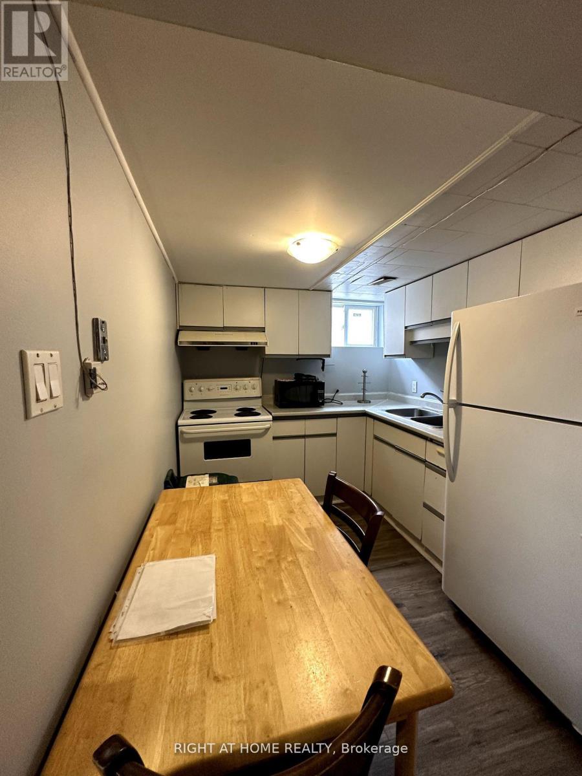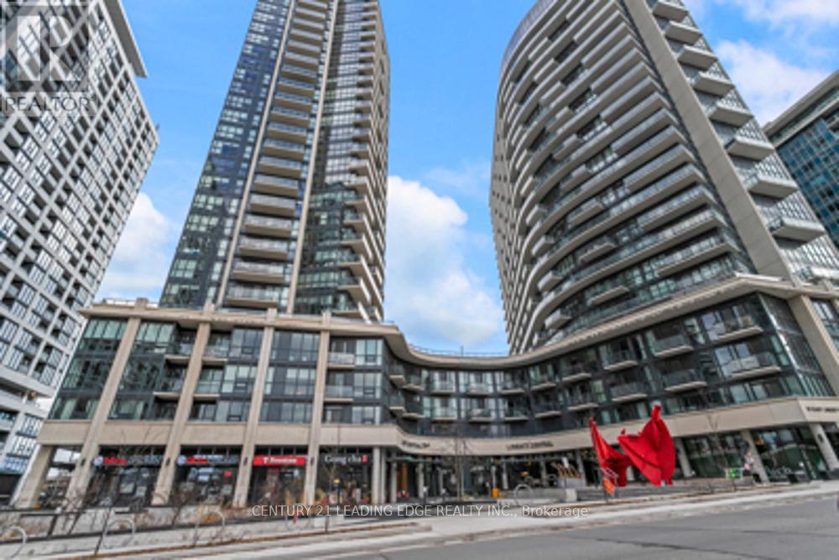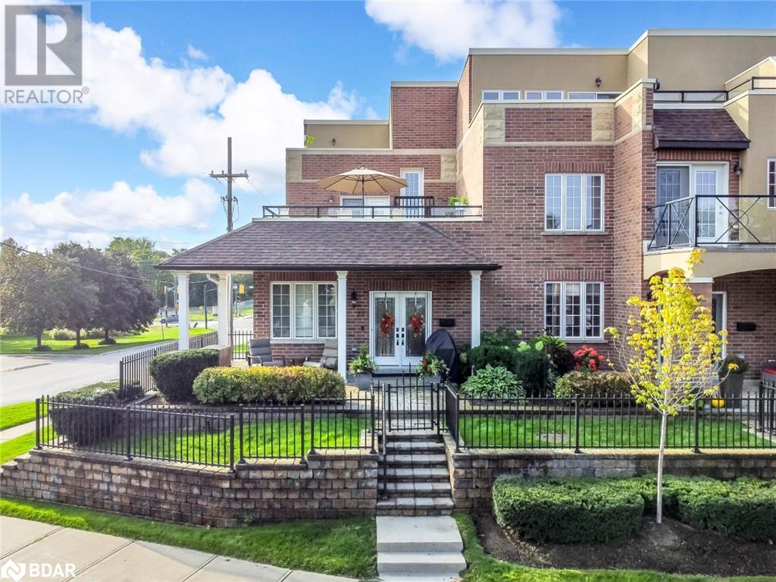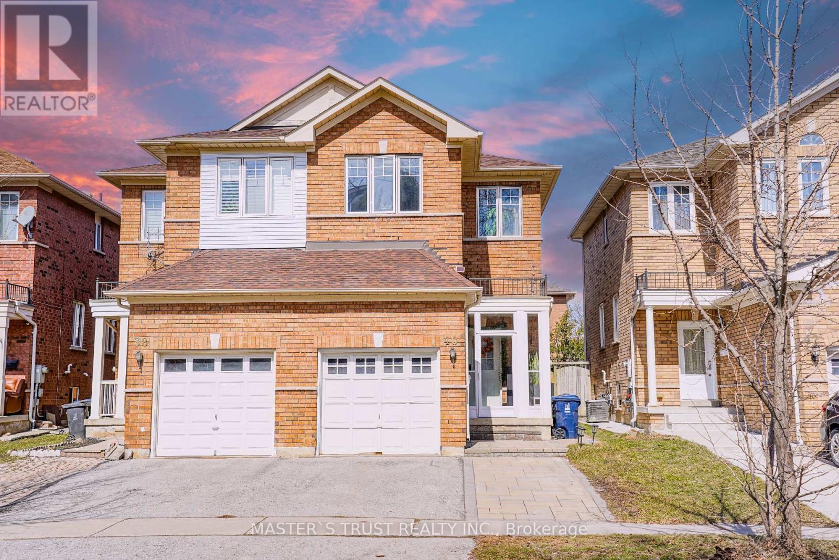B3 - 2831 Kingston Road
Toronto (Cliffcrest), Ontario
Welcome to this bright and cozy second-floor unit, perfect for anyone looking for comfort and convenience. Located in a well-maintained residential property, this Studio, 1-bathroom space is ideal for singles or couples.The unit features a bedroom/living room, a clean and modern bathroom. Enjoy the quiet charm of this unit while being just minutes away from local amenities, shopping, and public transit. **EXTRAS** Parking available for an extra cost. (id:55499)
RE/MAX Hallmark Realty Ltd.
524 Simcoe Street S
Oshawa (Central), Ontario
Prime inv. opportunity in downtown Oshawa's urban development area. Freestanding Bldg., newly(1Yr.) redeveloped by permit. 3364s.f. on 2 levels, the main level is a town approved Medical clinic, the lower level is Residential. The medical clinic has a Reception area, 3x Therapy rooms, Kitchenette, Barrier-free WashRm & Entry, plus addt'l. sq. footage for more therapy rooms, a pharmacy or meeting room. High ceilings. The Basement has been underpinned and professionally finished with 8' ceilings & a Legal 1-BedRm Apt. that include; Bonus Rooms, 2x WashRms, private Entrance, Parking and lots of Storage. Urban development is well underway in this area; Bloor/Simcoe overpass completed, 401 ON-Ramp, Go Station and Residential Towers with Planning, for the proposed new mixed use Transit oriented community. OPPORTUNITY KNOCKS! (id:55499)
Realty One Group Reveal
21 Amiens Road
Toronto (West Hill), Ontario
Attention builders, Construction project of a 3857 sq ft, 2 storey, 4-bedroom house. Foundation completed. Approved Drawings available to continue the project. Sold Under Power Of Sale Therefore As Is/Where Is Without Any Warranties From The Seller. Buyers To Verify And Satisfy Themselves Re: All Information. (id:55499)
Right At Home Realty
Room 3 - 56 Caracas Road
Toronto (Bayview Village), Ontario
Spacious Room With Window In Lower Floor For Rent. Steps To Bessarion Subway Station. Tenant Will Enjoy Library,Gym, Swimming Pool Just Nearby Home. Just Step To Beautiful East Don River Nature,Canadian Tires ,Ikea ,Ymca . No Smoking ,No Pet ,Seeking For One Professional Or Student To Live In .Shared Washroom And Kitchen.Friendly And Secure Neighborhood. All Utlities Are Included.One parking Spot @ extra $$ (id:55499)
Right At Home Realty
308 - 70 Mill Street
Toronto (Waterfront Communities), Ontario
The essence of refined city executive living is captured in this rarely offered two-bedroom, 2 bathroom suite in the Distillery District's Lindenwood. Effortless warmth and clean contemporary lines meet in this thoughtfully designed space and every detail has been considered, from the custom millwork and hardwood floors to all the amenities that make this an ideal short term rental suite. A beautifully updated kitchen features a centre island with seating, custom bamboo cabinetry and stainless steel appliances. The natural light swept combined living/dining areas and open den lend to an adaptable flow with south facing floor to ceiling windows and a walk out to a private balcony.The split bedroom plan features a primary bedroom with a generous ensuite bathroom, walk in closet and south view, and the second bedroom is ideal as a guest room, office or expanded living/den space with its south view. Warm hardwood floors, contemporary finishes and open flow add to the suites understated contemporary living aesthetic. Ideal for executives, relocates and professionals looking for a turnkey fully furnished short term rental situated in one of Torontos most iconic and historically distinct neighbourhoods. The Distillery's cobble stone streets lined with galleries, boutiques and restaurants are out the front door. Convenient access to Financial District, St Lawrence Market, Old Toronto, King E, transit and major routes. Includes parking and a bicycle. (id:55499)
Sotheby's International Realty Canada
1006 - 17 Bathurst Street Nw
Toronto (Waterfront Communities), Ontario
The Lakefront Is One Of The Most Luxurious Buildings At Downtown Toronto. This Bright & Spacious Modern Corner Unit, 1+1 DEn W/Door & windOW, ideal as a 2nd bedroom or home office, 688Sft+40Sft Balcony.Trendy Kitchen W/Bosh Appliances, Quartz Countertop; Mstr Br Acces To Bathroom, W/I Closet.Enjoy unbeatable convenience with streetcar acces at your doorstep, and be minutes from tranzit, restaurants, the new Loblaws flagship supermarket, the Harbourfront, Gardiner/DVP, Rogers Centre, CN Tower and Union/GO Train Station. Luxury amenities include a spa, pool, gym, rooftop, garden and more. Additional features include a putting golf area, fitness centre, myoga room, Sky Garden, Pet Play/Spa, Aquatic Centre, Kids Rm/Playground, Entertain W/Karaoke, Music/Theatre Rm. B/I Bosh Fridge, Dishwasher, CookTop, Oven, Range Hood, Microwave, Washer&Dryer.Marble Backsplash, Quartz Counters In Kitchen & Bathroom, Marble flooring in Bathroom &Wood Flooring Throughout, Lot (id:55499)
Century 21 People's Choice Realty Inc.
Room 1 - 56 Caracas Road
Toronto (Bayview Village), Ontario
Spacious Room With Window In Lower Floor For Rent. Steps To Bessarion Subway Station. Tenant Will Enjoy Library,Gym, Swimming Pool Just Nearby Home. Just Step To Beautiful East Don River Nature,Canadian Tires ,Ikea ,Ymca . No Smoking ,No Pet ,Seeking For One Professional Or Student To Live In .Shared Washroom And Kitchen.Friendly And Secure Neighborhood. All Utlities Are Included.One parking Spot @ extra $$ (id:55499)
Right At Home Realty
1804 - 5740 1804 Street
Toronto (Newtonbrook West), Ontario
The Palm Residences located right across Yonge/Finch subway station. Spacious 2 split bedrooms + 1 den, 2 full bathrooms. Open balcony with unobstructed view. Granite countertop in kitchen. Walk to groceries, shops, banks and restaurants. No pets and no smoking. Tenanted until 31 May 2025. 24-hr prior notice. (id:55499)
Homelife New World Realty Inc.
592 Davenport Road
Toronto (Casa Loma), Ontario
Nested In The Heart Of The Casa Loma Neighbourhood, This Home Offers All The Benefits Of Prestigious Urban Living. Its Unparalleled Location Offers Immediate Access To The Iconic Casa Loma (5 Min Walk), George Brown College (3 Min Walk), Dupont Subway (9 Min Walk) And Yorkville (20 Min Walk); An Ideal Choice For Both Residents And Investors. Easy Access To The Best Restaurants, Museums, Parks And The Downtown Core. This Elegantly Renovated House Features A Basement Suite With Separate Entrance, Perfect For Generating Additional Rental Income. The South-facing Living Room Is Filled With Natural Light And Exudes A Sense Of Serenity With A Fireplace Embraced By A Marble Surround. The Cherished U-shaped Kitchen, Features Walnut Cabinetry, A Caesarstone Countertop And A Marble Herringbone Backsplash. Three Proportioned Bedrooms Have Ample Closet Space. The Main Bathroom With A Spacious Shower Space And Heated Floor Is Also The Highlight. Backyard Oasis Giving A Cottage Feel Includes A Well-Maintained Deck; A Great Outdoor Living Space To Enjoy Summer Evenings. The Rare Two Car Parking Space With A Built-in Garage Is A Huge Asset As Well! (id:55499)
Smart Sold Realty
Ph3 - 49 East Liberty Street
Toronto (Waterfront Communities), Ontario
The wait is over - A Garden in the sky at last, with unbeatable views! This BluSky Penthouse Collection unit with a private 555 sqft rooftop terrace features Unobstructed Panoramic Open South view of the Lake and Downtown Toronto. 2 additional walkout balconies from the dining room (82 sqft) and the master bedroom (98 sqft). 1632 sqft of living space. 9.5ft ceiling height. Floor to ceiling windows. Engineered hardwood flooring throughout. Modern finishes. Secluded Den on upper level currently used as exercise room. Kitchen with walk-in pantry. Gas BBQ hookup on rooftop terrace and the Dining room balcony. 2 side by side parking spots with adjoining locker. Building is located right at the entrance of Liberty Village. (id:55499)
Century 21 Leading Edge Realty Inc.
2009 - 14 York Street
Toronto (Waterfront Communities), Ontario
Gorgeous Luxury1 Bed Plus Study With Direct Access To Underground Pathway. Located Next To Maple Leaf Sq, Air Canada Centre, Connects To Union St, Go Trains, Financial District, Theatre, Rogers Centre, Cn Tower, Fine Dining, Lakefront, Super Market, 9Ft Ceiling, Top Of Line Modern Amenities Include Spa With Dry Sauna, Steam Room, Cold Water Dip Pool, Swimming Pool, Hot Tub, Relaxing Lounge, Equipped Fitness Centre, Yoga/Aerobic Centre. (id:55499)
World Class Realty Point
878 Green Street
Innisfil, Ontario
SPACIOUS 2-STOREY HOME WITH OPULENT FINISHES & EXCEPTIONAL DESIGN! This stunning home built in 2017 offers modern design, high-end finishes, and unbeatable convenience in a sought-after Innisfil neighbourhood. Perfect for commuters and just minutes from the west shores of Lake Simcoe, this home combines style, space, and functionality for comfortable family living. Impressive curb appeal features a classic brick exterior, bold black garage doors, a covered front porch, and an upper-level balcony. The double-car garage with epoxy flooring adds durability, while the stamped concrete patio and side walkway enhance the outdoor space. The fully fenced backyard provides privacy, and there's potential to add a side entrance for a potential in-law suite or separate living area. Inside, the spacious open-concept main floor is designed for modern living with hardwood floors, stylish light fixtures, neutral paint tones, and timeless finishes. The modern kitchen boasts rich dark cabinetry, granite countertops, a tiled backsplash, stainless steel appliances, and a large island. The living room with a gas fireplace adds warmth and charm, while the stunning oak staircase with iron pickets leads to the upper level. Upstairs, you'll find four generously sized bedrooms, including a primary suite with a walk-in closet and a spa-like 5-piece ensuite featuring a freestanding tub, glass-enclosed shower, and double vanity. All bathrooms throughout the home are upgraded with luxurious quartz countertops. A unique upper-level terrace offers additional outdoor space, while large windows across the back of the home flood the interior with natural light. The unfinished basement provides endless potential to customize to suit your needs. Don't miss this incredible opportunity to own a beautifully upgraded #HomeToStay in a fantastic location! (id:55499)
RE/MAX Hallmark Peggy Hill Group Realty Brokerage
27 White Oaks Road
Barrie, Ontario
ENJOY 6 MONTHS CONDO FEE FREE LUXURIOUS END UNIT TOWNHOME WITH OPULENT DESIGN & CAPTIVATING LAKE VIEWS! Nestled in a prime location just steps from Kempenfelt Bay, the Barrie Waterfront Heritage Trail, and Minet’s Point, this stunning all-brick three-storey end unit offers convenience and modern luxury. Within walking distance to restaurants, transit, and parks, and just a short drive to downtown Barrie, the GO Station, and nearby amenities, this property is perfectly positioned for an active lifestyle. The spacious kitchen is designed for both functionality and style, featuring granite countertops, stainless steel appliances, and ample cabinetry, including a built-in desk area. The open-concept living and dining area is illuminated with pot lights, highlighted by a three-sided fireplace, and enhanced with newer flooring. The primary suite provides a peaceful retreat with an ensuite and a walkout lakeview terrace, while the second bedroom also features its own ensuite for added privacy. The third-floor loft offers additional living space, complete with its own private balcony. Both balconies showcase breathtaking views of Kempenfelt Bay, creating the perfect space to relax or entertain. The finished walkout basement includes a separate entry and direct access to the double-car garage, offering added convenience. Additional updates include a newer furnace, an owned hot water tank, and the unique benefit of a private generator. Ample parking is available with a private driveway and a double-car garage. With no outside maintenance required, you’ll have more time to soak in the unparalleled views, unwind on your private balconies, and enjoy the vibrant lifestyle this exceptional home has to offer. As an added bonus - condo fees are covered for 6 months! Don’t miss the chance to make this dream #HomeToStay yours! (id:55499)
RE/MAX Hallmark Peggy Hill Group Realty Brokerage
40 Rochefort Drive
Toronto (Flemingdon Park), Ontario
Stunning, Spacious, Sun-Filled Home in Prestigious Don Mills & Eglinton Neighborhood! Excellent layout w $150k upgrades! New interlock in the front and backyard; New engineered flooring throughout, Fully renovated kitchen & washroom. New Porch and Patio door. Furnace (2021), AC (2023), Attic Insulation (2021). W/O Deck To Garden. Prime location! Walk to TTC, Eglinton LRT (Upcoming Line 5 Open Soon). Short commute to downtown. Steps to Don Valley trails, Parks, Library, Sports Fields. Top-rated schools: School Bus To Top Primary Schools (Rippleton, Gifted: Denlow); Walk to Marc Garneau Secondary School (TOPS). Close To Costco/401, and more! (id:55499)
Master's Trust Realty Inc.
1719 - 121 St Patrick Street
Toronto (Kensington-Chinatown), Ontario
New Luxury 1+1 Condo At The New Artist Alley . Walking distance to OCAD University and U of T. Steps to St. Patrick and Osgoode Subway Stations, near Financial & Entertainment Districts, Hospitals, Eaton Centre, Close to shops and Restaurants, Chinatown. AGO, OCAD, Osgoode Hall, Roy Thomson Hall, The Royal Alexandra Theatre, Princess of Wales Theatre. (id:55499)
Eastide Realty
35 Marta Crescent
Barrie, Ontario
UPSCALE HOME IN ARDAGH WITH LUXURIOUS FINISHES, A WALKOUT BASEMENT & BACKING ONTO EP LAND! Nestled on a quiet, family-friendly street in the sought-after Ardagh neighbourhood, this striking 2-storey Grandview Abbey II model boasts over 3,400 sq ft of upscale living space designed for comfort and style. Every detail makes a statement, from its grandeur curb appeal and charming brick and stone façade to the covered front porch and double car garage. Discover open-concept principal rooms with 9-ft ceilings, pot lighting, and high-end modern finishes. The stunning kitchen is a true showstopper, showcasing quartz countertops, travertine backsplash, an expanse of rich-toned cabinetry, and a centre island with seating - flowing into a bright breakfast area with a double garden door walkout, plus a separate formal dining room. The inviting family room features a gas fireplace with a floor-to-ceiling stone surround that adds warmth and charm. The lavish primary retreat upstairs includes a walk-in closet and a spa-like 4-piece ensuite with a soaker tub and an oversized walk-in shower. The partially finished walkout basement presents incredible in-law suite potential, complete with a kitchenette, spacious rec room, home gym, and a newly remodelled bathroom with dual vanity and a glass-enclosed shower. Set on a pie-shaped lot backing onto mature trees and environmentally protected land, it offers privacy and a beautiful natural backdrop. Enjoy easy walking access to nearby schools, parks, and scenic trails. With thoughtful design, upscale finishes and a coveted location, this is a rare offering you’ll be proud to call home! (id:55499)
RE/MAX Hallmark Peggy Hill Group Realty Brokerage
2411 Southwood Road
Gravenhurst, Ontario
REMARKABLE RETREAT WHERE REFINED LIVING MEETS THE NATURAL BEAUTY OF MUSKOKA ON NEARLY 90 PRISTINE ACRES! Set against an awe-inspiring Muskoka backdrop, this breathtaking property offers nearly 90 acres of tranquil, wildlife-rich land accented by multiple ponds, total privacy, and trails winding through a forested landscape, and it borders approximately 100 acres of crown land for even more seclusion. Tucked away from the road, this beautifully updated bungalow spans over 1,500 sq. ft. with an open-concept layout, soaring wood plank cathedral ceilings, engineered hickory hardwood floors, and updated fixtures. The stylish kitchen shines with white cabinetry, Cambria countertops, a herringbone tile backsplash, stainless steel appliances, and a waterfall-edge peninsula with seating. Just off the kitchen, the dining room presents a built-in sideboard with drawer storage and a matching Cambria countertop. The living room is a showstopper with massive windows overlooking the pond, a cozy wood stove, and a walkout to a deck. The primary bedroom offers access to a private deck and includes a remodelled ensuite finished with modern accents and heated flooring. Convenient main-floor laundry adds everyday ease with an upgraded washer and dryer. Outside, the property is surrounded by a nicely maintained lawn and mature gardens enhanced by an in-ground sprinkler system, with frequent wildlife sightings, including swans, ducks, beavers, deer, moose, and bears. A newer carport, detached garage, and driveway parking for 10+ vehicles ensure ample room for family and guests. Additional features include an updated HRV unit, newer A/C, high-speed internet availability, and a 10 kW generator that offers peace of mind and uninterrupted power, ideal for remote work. Located just a short drive from dining, shops, schools, and medical services and close to popular local attractions - this is a once-in-a-lifetime opportunity to own a property that's as stunning as it is serene! (id:55499)
RE/MAX Hallmark Peggy Hill Group Realty Brokerage
132 Patterson Road
Barrie, Ontario
BACKYARD BUILT FOR MEMORIES & TURN-KEY BUNGALOW WITH IN-LAW POTENTIAL! Your next chapter begins at 132 Patterson Road, a raised bungalow set on a desirable 88x147 ft. corner lot in the sought-after Ardagh neighbourhood. This location is close to public transit, everyday amenities, and on a convenient school bus route. The spacious, fenced backyard is made for entertaining with a newer fence, an above-ground pool, an updated pool deck, and a fire pit, offering the perfect setup for summer fun and relaxed evenings. Curb appeal is instantly eye-catching with updated siding, soffit, and eaves, a modern front door with sidelights, a stamped concrete walkway, and an oversized garage complete with a newer opener and battery backup. Thoughtfully renovated over the years, the bright open-concept layout is both welcoming and functional, featuring durable luxury vinyl flooring throughout. The kitchen offers plenty of style with granite counters, dual-tone cabinetry, some glass-fronts, a tile backsplash, and stainless steel appliances. With three bedrooms on the main level and three more in the finished basement, this home offers plenty of space for families or guests. Both bathrooms have been modernized with clean, stylish finishes, and the lower level offers in-law capability with a second kitchen, spacious rec room, and a full bathroom already in place. Gas hookup is also available. This is a standout #HomeToStay in a great neighbourhood, ready for your next adventure! (id:55499)
RE/MAX Hallmark Peggy Hill Group Realty Brokerage
27 Fairwood Drive
Keswick, Ontario
MOVE-IN READY BUNGALOW WITH MULTI-GENERATIONAL LIVING & BACKING ONTO A RAVINE! This meticulously maintained all-brick bungalow is ideally situated on a nearly 50 ft lot backing onto a ravine with mature trees for enhanced privacy. Located under five minutes from the shores of Lake Simcoe, beaches, and marinas, and offering quick access to Hwy 404, this property ensures seamless commuting while remaining close to a wide array of dining, entertainment, and recreational amenities, including the Multi-Use Recreation Complex. Within walking distance, residents will find local shopping, scenic parks, wooded trails, and both designated elementary and high schools. The home’s curb appeal is elevated by a newer front entry door with decorative glass sidelights and a transom framed by a stately brick archway alongside a heated and insulated double-car garage with a newer door. Inside, the custom kitchen is designed for both form and function, showcasing a large central island, quartz countertops, built-in appliances, and direct walkout access to a two-tier deck with a gazebo and custom-built storage beneath. The fully finished lower level includes a second kitchen, a gas fireplace in the recreation area, a dining space, a bedroom, and a full bathroom, offering flexibility for extended family or multi-generational living. Numerous thoughtful updates throughout contribute to the home’s polished interior and functional layout, reflecting pride of ownership in every detail. (id:55499)
RE/MAX Hallmark Peggy Hill Group Realty Brokerage
1424 15/16 Sideroad E
Oro-Medonte, Ontario
LUXURIOUS TURN-KEY BUNGALOW ON A HALF-ACRE LOT WITH TOP-TIER UPGRADES! Set on a private, tree-lined lot with no rear neighbours, this extraordinary 3,116 sq. ft. bungalow delivers unbeatable style, space, and convenience. Centrally located between Orillia and Barrie just minutes from Hwy 11 access, this location is as practical as it is peaceful. Exceptional curb appeal greets you with a striking stone and vinyl exterior, covered porch, newly paved driveway (2021), exterior soffit lighting, and an oversized two-car garage with epoxy floors and a heater. Inside, the beautifully designed open-concept layout is made for everyday living and entertaining. The chef’s kitchen stuns with white cabinetry, large island with seating, quartz countertops, high-end appliances, and elegant tile backsplash, flowing seamlessly into a warm and inviting living room with a shiplap fireplace, wood beam mantle, and 9 ft. ceilings throughout the main floor. Entering the home, you’re met with stunning views through the rear windows, which continue unimpeded on the walkout composite deck with glass railings, all overlooking the treed view beyond. The primary suite is a dream, featuring a spa-like ensuite with a double vanity, glass shower, freestanding soaker tub, and a custom walk-in closet by Closets By Design (2022). The fully renovated walkout basement (2020) extends the living space with a bright rec room, wet bar with a quartz countertop, full bathroom, and two versatile rooms perfect for a gym, office, or playroom. The functional layout offers spacious storage and main floor laundry. Outside, the backyard is made for family fun with a playground, while modern upgrades like a 13 kW Generac whole home backup generator (2020) with ATS, and a professionally serviced UV water filtration system (2025), ensure rural living peace of mind. This is a rare opportunity to own a #HomeToStay that combines thoughtful design with high-end comfort! (id:55499)
RE/MAX Hallmark Peggy Hill Group Realty Brokerage
3rd Level - 995 Bloor Street W
Toronto (Dufferin Grove), Ontario
**ONE MONTH FREE**Experience urban living at its finest at Bloor & Dovercourt! This unique property features two exclusive residences above the iconic Maker Pizza. Top level suite offers flexibility with 2 bedrooms + a den easily functioning as a 3-bedroom layout along with 2 bathrooms. Enjoy the convenience of independent heating and cooling controls, a private washer and dryer, and a large, well-equipped kitchen. Located in a vibrant neighbourhood with easy access to transit, shops, and dining, this is the perfect place to call home. (id:55499)
Royal LePage Signature Realty
Lph03 - 400 Adelaide Street E
Toronto (Waterfront Communities), Ontario
Summer is just around the corner. Spend your summer in the city on this incredible 700 sqft. Outdoor Terrace! Discover the allure of Ivory On Adelaide, Old Town Toronto's hidden gem! This stunning penthouse boasts over 2,100 square feet of luxurious interior and exterior space, featuring an exclusive, massive south-facing terrace and two additional spacious balconies that wrap around the property. Bask in the sunlight that floods your beautiful eat-in kitchen, complete with sleek quartz countertops, abundant storage, and stainless steel appliances all over looking a large living and dining area with breathtaking views of the lake. The extraordinary primary bedroom is a true retreat, featuring a walk-in closet, access to a private balcony, and a lavish ensuite bathroom equipped with double sinks, heated floors, a separate jacuzzi tub and shower perfect for unwinding after a long day! The second and third bedrooms are generously sized, ideal for a queen bed, a large office, or a cozy nursery, and each boasts walkouts to the balcony and double closets. An additional 3-piece bathroom conveniently located off the hallway adds to the home's functionality.This remarkable property also includes a prime parking spot, an oversized locker, and two bike storage spaces. With low maintenance fees covering water, this penthouse is not just a home; it's a lifestyle waiting to be embraced! Walking Distance To Restaurants, TTC, Scotiabank Arena, Union Station, Financial District, Distillery District, St. Lawrence Market, East End Film Studios. Prime location to access major highways DVP & Gardiner. Soon to be new Ontario Line. (id:55499)
Sutton Group Quantum Realty Inc.
57 - 55 Prince Arthur Avenue
Toronto (Annex), Ontario
Welcome to this stunning, renovated 2-storey New York-style townhouse, located at the prestigious 55 Prince Arthur. Offering 2,950 square feet of sophisticated living space, this property features the finest high-quality finishes throughout, creating a perfect blend of elegance and modern luxury. Boasting 3 spacious bedrooms, the home includes a grand primary suite with a generous walk-in closet and a luxurious 5-piece spa-like ensuite bathroom, providing a private retreat within your own home. The additional two bedrooms are equally impressive, offering ample space and comfort. The gourmet kitchen is a chefs dream, with top-of-the-line appliances, a large central island, and sleek cabinetry ideal for both everyday meals and entertaining. The open concept living and dining area is flooded with natural light, enhanced by the stunning marble fireplace, making it a perfect space for hosting guests or enjoying cozy evenings. With 3 beautifully designed bathrooms and ample storage space, this townhouse ensures both style and function for everyday living. Walk out to a private terrace with access to Price Arthur. Enjoy the convenience of being just steps from the renowned Yorkville shops, exquisite restaurants, parks, the Royal Ontario Museum (ROM), and much more. This home offers an unbeatable location in the heart of Toronto's most desirable neighborhood, with exceptional amenities and urban conveniences right at your doorstep. This rare gem is a must-see schedule a showing today and experience the lifestyle you deserve. (id:55499)
Sotheby's International Realty Canada
15 East 24th Street
Hamilton (Eastmount), Ontario
Welcome to 15 East 24th Street! This loaded 2 storey offers 3 bedrooms and 1.5 bathrooms in a fully updated home with a twist of classic charm. Upon entry, you are greeted with bright natural light in a modern open-concept space. The spacious kitchen boasts a large granite island, quartz countertops, stainless steel appliances, and a gas range; this kitchen is designed for cooking and entertaining. The custom-fitted dining room is lined with cabinetry topped with more quartz offering plenty of bonus storage. Enjoy the benefits of a smart and secure home with a Ring Doorbell, Ecobee Thermostat, smart doorlock, and 8 security cameras. An unfinished basement offers the benefit of additional storage and a space for laundry. Step into the backyard and you'll discover a large deck with a 10x12 gazebo overlooking the 15x50 yard. A 100-foot asphalt driveway leading to the detached garage offers plenty of parking for the entire family. Loaded from top to bottom with updates: rear roof (2025), dishwasher (2025), main water line (2023), back-flow valve (2023), dining room cabinetry (2018), asphalt driveway (2018), breaker panel (2017), kitchen (2017), flooring (2017), furnace (2017), A/C (2017) + much more. Perfectly situated on Hamilton Mountain, just a short drive from Limeridge Mall, Juravinski Hospital, and the Lincoln M Alexander Parkway! (id:55499)
Royal LePage NRC Realty


