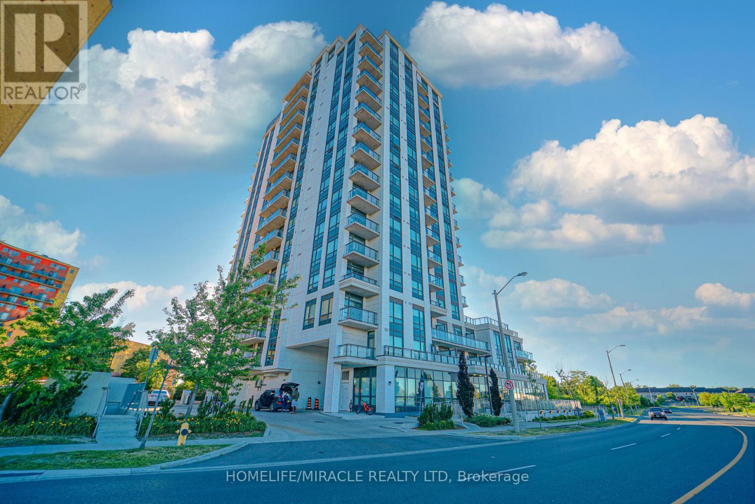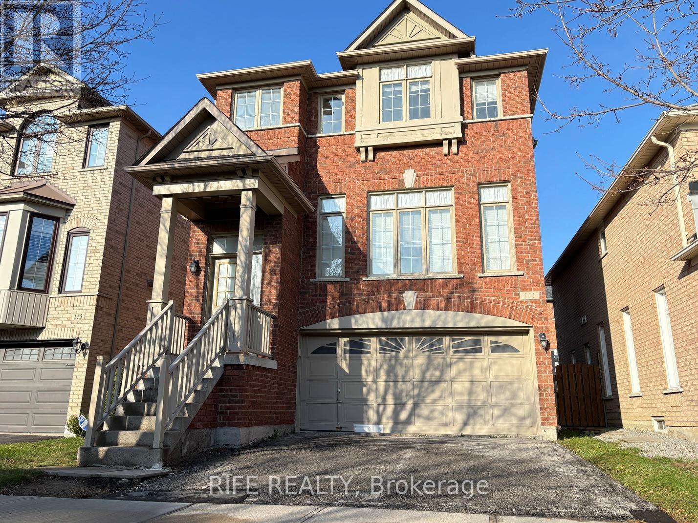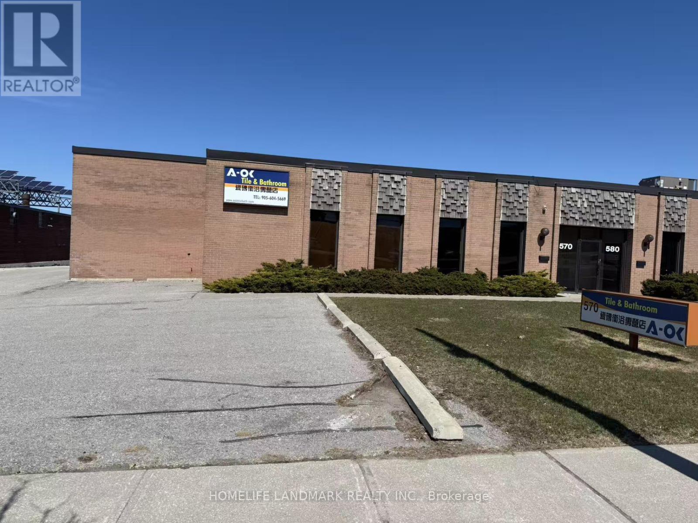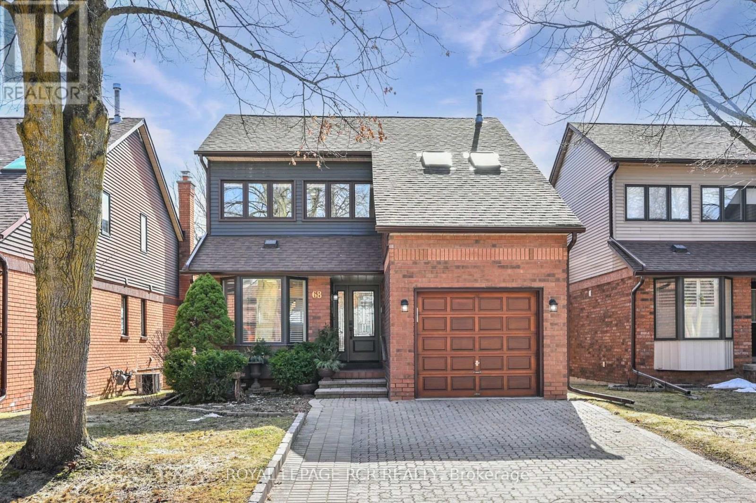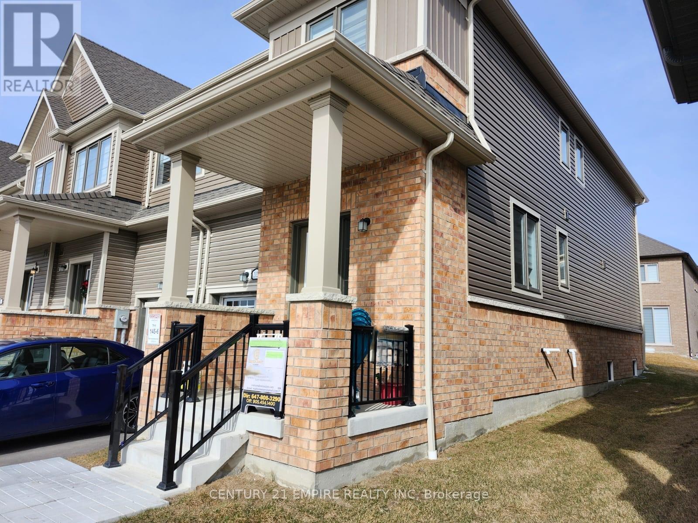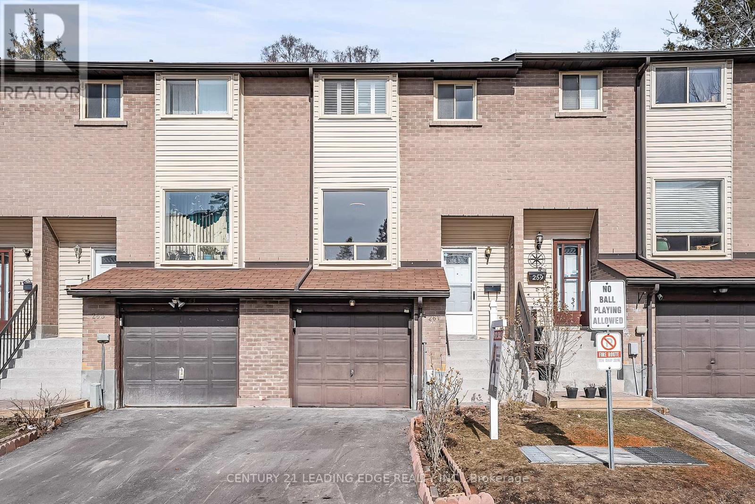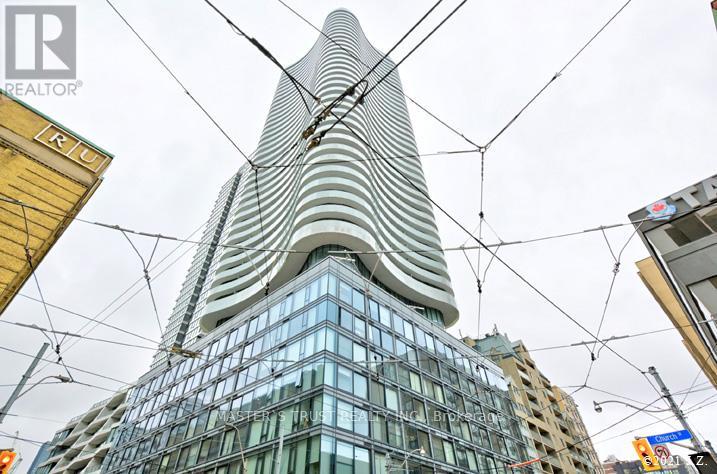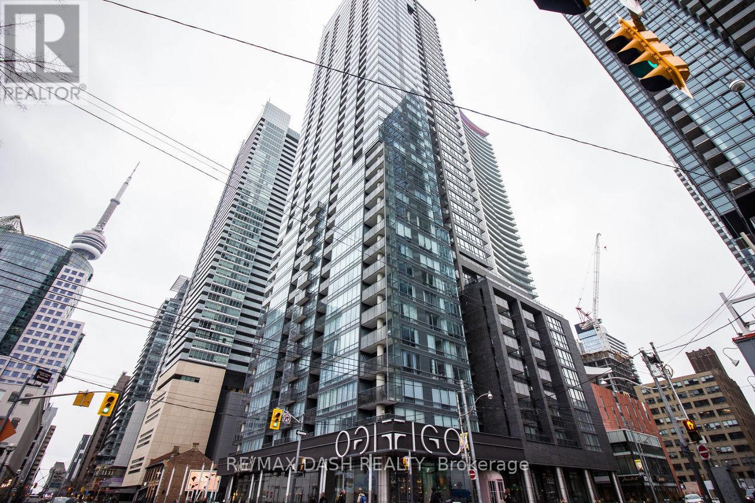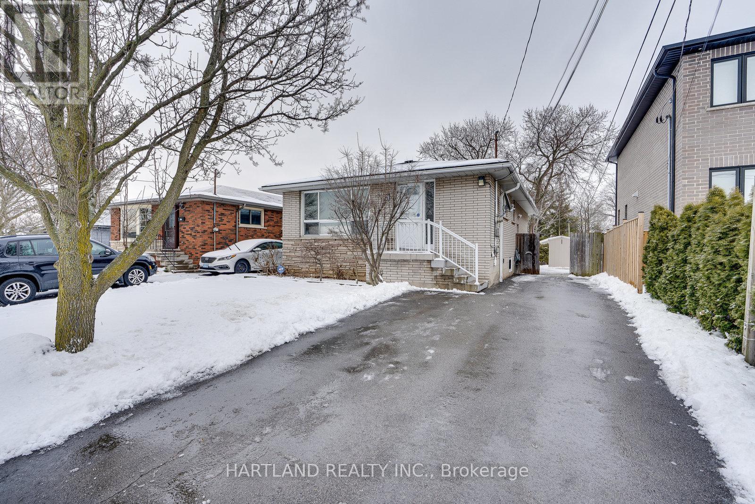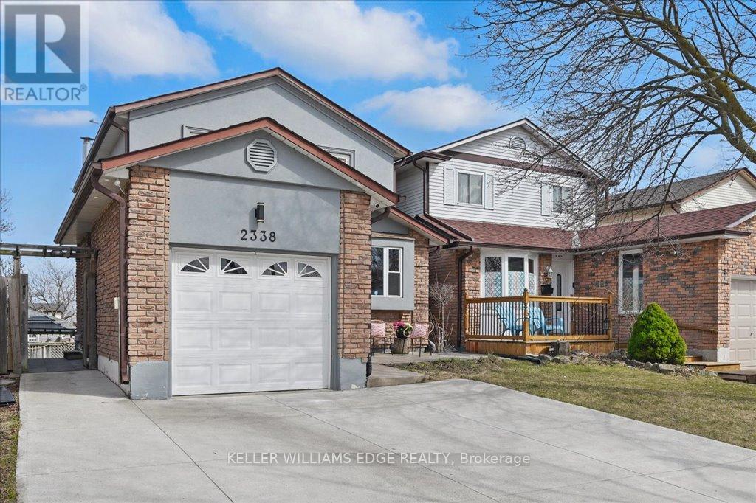1609 - 840 Queens Plate Drive
Toronto (West Humber-Clairville), Ontario
Executive Luxury Lexington Condominium UNOBSTRUCTED BREATHTAKING VIEWS of city and CN TOWER conveniently Located Across From Woodbine Mall, Woodbine Race Track, Humber College, Etobicoke General Hospital, Highway 27,427 through Hwy 409, Hwy 401, And Hwy 407 And Close To Pearson International Airport. Minutes to New Finch LRT Station Humber college Starting soon, Steps to future Go Station coming soon, One Bedroom Plus Den can be use as 2nd Bed or office W/10 Feet Ceilings Feeling like Penthouse With One Parking And One Locker, S/S Appliances, Ensuite Laundry. Freshly painted, Brand new Vinyl flooring. A+++ showing Rarely find 10 feet ceiling in condos whole day daylights... (id:55499)
Homelife/miracle Realty Ltd
111 Orchard Hill Boulevard
Markham (Berczy), Ontario
Absolutely Gorgeous Quality Home Located In Prestigious Berczy Community, Great Layout Open Concept With Smooth 9Ft Ceiling On The Main Floor **Bright And Clean, Hdwd Flr Through-Out Main Floor & 2nd Flr, Walk Out Finished Basement, Dir-Access To Garage. Newly Renovated. New painting, new master bathroom. High Rank Schools Elliott Trudeau H.S,Close To School,Park,Go Train/Bus & Community Centre,Supermarket, Markville Mall. (id:55499)
Rife Realty
704 - 55 Oneida Crescent
Richmond Hill (Langstaff), Ontario
Bright & Spacious Upgraded Corner Unit w/ Sunny SouthWest Exposure! Located In The Well Upkept Luxury 'SkyCity Condos' This XL Unit Offers An Inviting Open-Concept Living Space, w/ 9' Floor To Ceiling Windows That Shed Natural Light All Day Long. A Large Eat-In Kitchen w/ S.S Appliances, Quartz Countertops & Glass Tiles Backsplash. 2 Spacious Bedrooms, Primary w/ Large Walk-In Closet & Secondary Access to XL Balcony. Walking Distance To Richmond Hill's City Centre, Viva, YRT Transit, Go Train/Buses, Entertainment, Shopping, Parks, Hillcrest Mall, Restaurants All Minutes Away. Easy Access To Hwy's (407,7,404) A Must See! Spectacular Amenities: Indoor Pool, Multimedia Theater, 24Hr Concierge, 2-Party Rooms, Lrg. Fitness Area, Separate Yoga/Pilates Area, Guest Suites, Rooftop Garden With Bbq Area (id:55499)
Homelife Landmark Realty Inc.
570 Denison Street
Markham (Milliken Mills West), Ontario
Client RemarksHalf of Freestandng Building with signage on Denison Street. Access to major Hwy 404, 407 & 7 with public transit at door step. Close proximity to area amenities. Professionally managed and well maintained building. (id:55499)
Homelife Landmark Realty Inc.
8 Grandview Boulevard
Markham (Bullock), Ontario
new survey and zoning review certificate approved, 4500 SF Luxury building permit apply now ! don't Miss It!! Excellent Opportunity In Prime Location Beautiful 100 X 135 Ft Premium Lot in the highly sought-after Bullock area. Offering endless potential, this property presents a rare chance to either renovate or build your dream home. Located on a prestigious street at the heart of Markham, short stroll away from the serene Milne Conservation Area. Enjoy easy access to major highways (Hwy 7/407), shopping malls, supermarkets, and a diverse range of restaurants.The neighborhood boasts an exceptional quality of life, with renowned schools such as Markville Secondary School. Nature enthusiasts will revel in the prime hiking and biking trails, while Milne Lake offers seasonal delights like skating, canoeing, and breathtaking fireworks displays. (id:55499)
Master's Trust Realty Inc.
68 Riverview Road
New Tecumseth (Alliston), Ontario
Beautifully appointed Woodroffe Model features fabulous ravine/golf course views overlooking scenic river and 7th Green. This 1,708 sf, 2 storey home plus full/finished lower level has been recently renovated and updated to include custom kitchen cabinets, quartz countertop w/backsplash, hands free kitchen faucet, numerous built-ins, stainless steel appliances and upgraded stainless steel range hood. Spacious open concept living/dining rm area w/ large picture windows and walkout overlooking ravine/river and golf course. The 2nd floor offers a private primary bedroom suite w/ 5pc spa like ensuite including whirlpool air system tub and glass shower. The 2nd bedroom includes w/o to balcony with extensive views. The lower level has a generous sized family room w/ Napoleon gas fireplace, built-in bookshelves and wet bar counter. The lower level also includes a murphy bed, a renovated 3-piece bathroom w/ glass shower and a walk-out to patio area overlooking ravine/golf course. The convenient garden staircase provides access from lower to upper level yard area. Ideally situated in the welcoming and popular lifestyle/golf course development of Green Briar with access to walking trails and community centre. Just a short walk to restaurants, golf course and recreation centre. (id:55499)
Royal LePage Rcr Realty
49 Paisley Drive
Bradford West Gwillimbury (Bradford), Ontario
Top Reasons To Buy 1) Brand New Semi Located In The Heart Of Bradford, Summerlyn Village With $$50,000 Worth Of Upgrades. Open Concept With Soaring 9 Feet Ceilings On Main. Large Windows & Bright Rooms. 2)$$ Upgraded Kitchen With Center Island And Quartz Counters, Modern Backsplash. 3) Primary Bedroom With Large Walk-In His And Her Closets & 5 Pc Ensuite. 4) Hardwood Floors Throughout Main Floor & 2nd Floor. $$ Upgraded Baseboards. 5) Walking Distance To Schools. Steps To Parks, Groceries, Shopping & Restaurants. 6) Minutes To Hwy 400 & Bradford Go Stn. 7) Future Side Door Possible, Egress Window Installed In Bsmt. 8) Brand New Appliances Installed With 5 Year Warranty. (id:55499)
Homelife/miracle Realty Ltd
3 Bournville Drive
Toronto (Guildwood), Ontario
Welcome To This Beautiful Maintained Brick Bungalow Bursting With Pride Of Ownership In The Heart Of Coveted Guildwood! Owned & Loved For Over 30 Years, This Stunning 3+1 Bedroom Home Offers The Perfect Blend Of Contemporary Comfort, & Convenience, All Set In One Of Toronto' s Most Sought-After Lakeside Communities. Step Inside & Be Greeted By Bright, Upgraded Flooring That Flows Effortlessly Throughout The Main Level. The Spacious Living & Dining Areas Are Perfect For Entertaining Or Cozy Family Nights. The Eat-In Kitchen Is Both Functional & Features Custom Backsplash, While Each Bedroom Offers Comfortable Space, Ample Storage & Plenty of Natural Light. Step Outside Into Your Private Backyard Just In Time For Summer, A Professionally Landscaped Retreat Featuring A Cozy Deck, Charming Gazebo, & Mature Hedges All Around, Creating A Peaceful, Secluded Atmosphere. Whether Hosting Summer BBQs Or Enjoying A Quiet Morning Coffee, This Yard Is Designed For Your Enjoyment. The Large, Repaved Driveway (2021) Offers Tons Of Parking & Curb Appeal, Complemented By NorthStar Windows That Bring In Natural Light While Enhancing Energy Efficiency With Shingles (2017) That Give You A Peace Of Mind For Years To Come. The Finished Basement With A Separate Entrance Adds Incredible Value & Flexibility - Ideal For An In-Law Suite, Rental Income, Or Multi-Generational Living. It Features A Welcoming Family Room With a Fireplace, A Spacious Bedroom, A Renovated 3-Piece Bathroom With Granite Countertops, & Plenty Of Room To Customize For Your Needs. The Guild Is More Than Just A Neighborhood - Its A Community. Enjoy Tree-Lined Streets, Access To Top Rated Schools, Scenic Trails, Parks, & The Breathtaking Guild Park & Gardens. Stroll Down To The Lake Ontario Waterfront Or Explore The Bluffs. With Transit, GO Station, Shopping, Dining, & Recreation All Close By, This Location Truly Has It All. (id:55499)
Century 21 Leading Edge Realty Inc.
2029 Verne Bowen Street
Oshawa (Kedron), Ontario
A MUST see 1 Year old end-unit townhome still under Tarion warranty; Situated In A Family Friendly Community; Separate Family and Living/Office room for your guests. 3 Bed, 3 Bath with huge back yard. Open Concept Layout. Main Floor Features 9Ft Smooth Ceiling, & Combine Living/Dining. Modern Kitchen With A Central Island, Spacious Foyer Features High Ceilings A Double Door Closet & 2pc Bath & Tons Of Light. 2nd Floor Includes Master Suite Featuring A 4Pc Ensuite And A W/I Closet. 2 Generous Sized Bedrooms With Walkin closet & Double Closets, Large Window 4 PC Common Bath, Unfinished Basement Offers A Window & Rough In Bath For Making It Easier To Finish For Extra Space. Close to Ontario Tech University, Durham College, Highways 401,407, 412, Go Transit, schools, entertainment, shops, trails, brand new community park & much more..!! (id:55499)
Century 21 Empire Realty Inc
27 Bradstone Square
Toronto (Malvern), Ontario
Freehold Townhouse in the Heart of Scarborough! 3 + 1 bedroom 2.5 bath townhouse offering comfort, style, and convenience. The main floor features an inviting living and dining area with hardwood flooring, complemented new kitchen. Oak staircase, Laminated second floor, perfect for family living. The finished basement has one bedroom and 1 full bath, laundry facilities. Outside, enjoy the scenic views with a beautiful, large deck and spacious backyard, ideal for relaxing or entertaining. Located in the heart of Scarborough, this home offers easy access to schools, parks, shopping, dining, highways, and transit. (id:55499)
Century 21 Leading Edge Realty Inc.
261 - 55 Collinsgrove Road
Toronto (West Hill), Ontario
"Stunning 2-storey condo townhouse featuring 3+1 bedrooms and 2 bathrooms, hardwood floors throughout, stainless steel appliances, Granite counter in the bathroom, new lights, blinds and a separate one-bedroom basement apartment with backyard walk-out. Ideal location near University of Toronto and Centennial College, close to 24-hour transit and Guildwood GO station. Perfect for families, students, or investors. Your dream home awaits!" (id:55499)
Century 21 Leading Edge Realty Inc.
145 Woodbine Place
Oshawa (Windfields), Ontario
This stunning corner-lot detached home in the sought-after Wind fields Farm Enclave Community offers 4+2 bedrooms with no sidewalk, providing extra driveway space. Perfect for growing families, it is within walking distance of an elementary school. The modern kitchen features a massive island, ideal for entertaining, while the spacious bedrooms and fully finished basement with a full-size washroom, living area, and potential for a separate entrance add to its appeal. Elegant pot lights illuminate the main floor and exterior, complementing the stainless steel appliances, hardwood flooring on the main level, laminate on the second floor, and oak staircase. The home also includes a two-bedroom in-law suite with a washroom, offering the option to add a kitchen for rental income with separate access through the garage. The private backyard features a large gazebo, perfect for relaxation. Conveniently located minutes from Hwy 407, Ontario Tech University, Durham College, Costco, and major shopping amenities, this home is an incredible opportunity you don't want to miss! OPEN HOUSE SUNDAY 2 TO 5 PM FEB 23RD**EXTRAS** Samsung Stainless steel 2 Door Fridge, 5-burner Gas Stove, Electrolux D/W, Samsung Front Loading W&D. Furnace Owned (2015), Metal Gazebo In Back Yard, 2 Shed, interlock Walkway Into Yard, Inground Sprinkler W/Ctrl Panel. A/C (id:55499)
Century 21 Leading Edge Realty Inc.
3221 - 2031 Kennedy Road
Toronto (Agincourt South-Malvern West), Ontario
Welcome to this 2 Bedroom/2 Full bath spacious (771 SF + 140SF Wraparound Balcony) Filled With abundant Natural Light. An Unobstructed North View, Modern Design With Large Windows And Wraparound Balcony. Great Layout, Cozy And Spacious. Excellent Location, Steps to T.T.C that connects you to Kennedy subway station, minutes drive to Agincourt GO, Shopping, Park, Library, Amenities, Schools, Hwy 401And A Lively Array Of Restaurants & Stores nearby. World class amenities will include A State-Of-The-Art Gym, Party Room, Comfortable Guest Suites, 24 hours Concierge and Security System Ensures A Peaceful And Secure Living Experience, Visitor Parking & much More.... (id:55499)
RE/MAX Excel Realty Ltd.
406 - 403 Church Street
Toronto (Church-Yonge Corridor), Ontario
Luxury Spacious 1+1 Unit In The Downtown Core. Welcome To Stanley, An Architecturally Outstanding Condominium Developed By The Reputable Tribute Communities. Sunny 1 Bedroom Plus Den Unit In An Optimal Downtown Toronto Location Convenient To Work & Play.Functional Layout Featuring Floor-To-Ceiling Windows, Spacious Den Makes For The Perfect Home Office. Sleek Kitchen With Integrated & Stainless Steel Appliances, Full Size Stacked Washer & Dryer, 9' Smooth Ceilings. Conveniently Located Beside Loblaws, Lcbo, Steps To Restaurants, Shops, University Of Toronto, Toronto Metropolitan University, Allan Gardens, College Ttc Station, Streetcar Lines & Dvp. 16000 Sq Ft Of Amazing Amenities Including A Gym, Party Room, Billiards Room, 800 Sq Ft Terrace With Bbqs Perfect For Lounging In The Warm Months. Ample Visitor Parking, Underground Bike Storage, Pet Wash Station, On Site Management & 24 Hr Concierge. Totally Non-Smoking Building. (id:55499)
Master's Trust Realty Inc.
710 - 295 Adelaide Street W
Toronto (Waterfront Communities), Ontario
Well layed out split two-bedroom open-concept suite nestled in the heart of the vibrant Entertainment District. Featuring modern finishes, an open kitchen with a breakfast island, and an east-facing view that welcomes abundant sunlight. Just steps away from shops, TTC, the TIFF building, restaurants, and The Path. This building offers a wide range of amenities to enhance your lifestyle. A rare find with two convenient lockersone near the suite and the other close to the parking spot. An exceptional opportunity to live in the core of the city! **EXTRAS** Ss Fridge, Stove, Dishwasher, Over-The-Range Microwave,Washer And Dryer (id:55499)
RE/MAX Dash Realty
2615 - 5162 Yonge Street
Toronto (Willowdale West), Ontario
FULLY FURNISHED, SHORT TERM: Gorgeous 3 Washrooms/2+1 (Den Can Be Used As 2nd Bed)Sunset View From The Most Prestigious Building-Gibson Square, Heart Of North York. Two Split Bedrooms Has Its Own Ensuite. 9" Ceiling With Surrounded Floor-To-Ceiling Windows, Modern Sleek Kitchen, Custom Closet Organizers, Bathrooms Upgraded Marble Vanity. World Class Amenities, Direct Access To Subway, Walk To All Life Essentials. (id:55499)
Right At Home Realty
37 Grice Circle
Whitchurch-Stouffville (Stouffville), Ontario
LOOKING FOR FEMALE ONLY one room is $600. A shared washroom and a shared kitchen. A female rents another room. Available Immediately. Separate Entrance, Great Location, Close To Main Street Shopping, Amenities, * No Pets, * No Smoking, and * No parking, A+++ client, credit report, job letter needed **EXTRAS** Fridge, stove, sofa, mattress, closet (id:55499)
Century 21 Leading Edge Realty Inc.
2305 - 60 Frederick Street
Kitchener, Ontario
Welcome to a Beautiful 1 Bed 1 Bath Condo in a 2 Year Old Tallest Building(DTK Condo) of Kitchener Downtown. The Bedroom is Bright with 9 Feet Ceiling and a Spacious closet. Lots of Natural Light Through the Floor To Ceiling Window Glasses. Living Room leads to cozy Balcony. Nice Kitchen With Fully Equipped Stainless Steel Appliances, Gray/White Counter Top & Cabinets. Bathroom with Elegant fixtures with in-suite Laundry. Unit with Digital Locking System. Spectacular View of the City from 23rd Floor. Enjoy Modern Amenities Gym, Concierge, Exercise Room, Party Room ,Yoga Studio, Rooftop Terrace& High Speed Internet. Quick Access to all Modes of Transportation , Walking Distance To Shopping Center, Restaurants And Schools & Conestoga College. Central to all that Downtown Kitchener has to offer. Great Opportunity to live in Downtown Kitchener's finest building! (id:55499)
Royal LePage Signature Realty
11 Maitland Avenue
Hamilton (Greeningdon), Ontario
This Amazing Central Mountain Gem Is In The Family Friendly Greeningdon Neighbourhood. This 3 Bedroom Detached Bungalow Is Recently Painted. The Kitchen Has Recent Quartz Countertops & Wood Flooring. Newer Floors Throughout. There Is A SEPARATE SIDE ENTRANCE To Recently Renovated 2 Bedroom Basement With In Law Suite. 5 CAR PARKING! Steps From Elementary School And Close To Mowhawk College. Near The Linc And Hwy Access. Buyer/Agent To Do Own Due Diligence And Verify All Taxes And Measurements. (id:55499)
Hartland Realty Inc.
5 - 2 Wesley Street
Toronto (Mimico), Ontario
Welcome to your dream apartment in one of Toronto's most coveted neighborhoods, Mimico. This beautifully renovated 2-bedroom, 1- bathroom unit is a sanctuary of style and comfort, perfectly tailored to meet the needs of young professionals and dual-income families seeking the ultimate urban living experience. Situated in Mimico, you're just minutes away from all the best that Toronto has to offer: Commuting to the city's vibrant downtown core is a breeze. You're steps away from public transportation, including GO Transit and the TTC, ensuring a quick and stress-free journey to work. Enjoy serene walks along the waterfront, with breathtaking views and numerous parks, including Humber Bay Park. Convenience is at your doorstep with a plethora of shopping, dining, and entertainment options nearby. Discover local cafes, restaurants, and boutique shops that Mimico has to offer. (id:55499)
RE/MAX Aboutowne Realty Corp.
Bsmt - 3261 Respond Road
Mississauga (Churchill Meadows), Ontario
Newly renovated 2 bedroom apartment with 2 washrooms. Near Ridgeway Plaza outlet mall, public transit, Hwy 403 & 407.Newly renovated 2 bedroom apartment with 2 washrooms. Near Ridgeway Plaza outlet mall, public transit, Hwy 403 & 407. Great for a couple, small family (3) or 2 adults. (id:55499)
Ipro Realty Ltd.
2338 Malcolm Crescent
Burlington (Brant Hills), Ontario
Welcome to the Perfect Family Home, Spacious and Inviting Living Spaces Inside and OutThis residence promises ample space for everyone, making it an ideal sanctuary for your family. The main floor is a testament to bright and open living. It boasts a generously proportioned dining and living room, designed to accommodate large gatherings and intimate family moments alike. The kitchen is equipped with all the essentials, ensuring that meal preparations are both convenient and enjoyable. A convenient 2-piece bath, laundry room, and direct access to the garage, making daily chores and activities a breeze.Upstairs, the primary bedroom is large enough to comfortably fit a king-size bed and more. It is complemented by a walk-in closet and a 3-piece ensuite, creating a private retreat for relaxation. The upper floor also includes two nice-sized family bedrooms, perfect for children or guests, and a full family bath that completes this comfortable living space. The unexpected feature of this home is the finished walk-out lower level. This area is versatile and can be used for fun, work, and sleep, offering endless possibilities for customization. It includes yet another 2-piece bath, adding convenience and functionality to this space. Whether it's a home office, a playroom, or a guest suite, this lower level provides the flexibility to meet your family's needs.Step outside to your beautifully finished patio and yard (completely redone in 2024), where you can enjoy outdoor living at its finest. perfect for summer barbecues, al fresco dining, or simply relaxing with a book. The yard is well-maintained and offers plenty of space for children to play, pets to roam, and adults to unwind. Situated in a friendly and welcoming neighborhood. The community offers excellent schools, parks, and amenities, ensuring that all your family's needs are met. ** This is a linked property.** (id:55499)
Keller Williams Edge Realty
64 Pauline Avenue
Toronto (Dovercourt-Wallace Emerson-Junction), Ontario
WOW, Finally a House For Sale on Pauline Ave. !! *Location Location* A 2-1/2 Story w/Large Rooms Thru-out & 3 Full Bthrms * 8ft-10inc Ceilings on Main Flr !! * Just Minutes Walking Distance to Dufferin/Bloor Stn., Primary & Secondary Schools, Dufferin Mall, Many Shops * *Has Kitchen on 2nd Flr (Can be a 5 bdrm or Other) * Has Back Extension w/Sunrooms on Main & 2nd Floor & 2nd Flr Balcony * Freshly Painted, New Luxury Vinyl Plank Flooring in Main Flr. Hallway, Ktchn & 2nd Flr Ktchn. * * Metal ROOF-Nov. 2016 for Many Many Years of Roof Protection !! With So Many Rooms, its Potential is So Versatile for Whatever You Want to Make it and Make it Spectacular !! Investors, Possible to be a 2-3 Unit Investment Rental ? * Also Possible to Restore the Old Charm & Beautify ! * Basement has 75" Clearance to Joist in Most Areas * Has 8" to 9.5" Baseboards thru-out most Rooms * Bthrm Added by Main Flr Ktch Can be Remodelled Back to Larger Eat-In Ktch* *No Pet Home for the Last 56 Years* * Notes: Geowarehouse Shows it has a Mutual Driveway, Showing as 0 Parking Spot since Current Lawn Overlaps the Driveway & Not been used as a Driveway. (Buyer/Buyer Agents Due Diligence to Verify if It Can be Re-Landscaped Back to a Driveway & if can Park there). * (All Possible Uses to be the Buyers/Buyers Agents Due Diligence to Verify Such)* * Floor Plans Measurements are Approximate * *Note: There are Still Some Knob & Tube Electrical Wiring.* * Property is being sold "As is Where is" No Sellers Warranty or Representations on the Mutual driveway situation or any others of any kind. Buyer and/or Buyer Agents to do their Own Due Diligence. (id:55499)
Exp Realty
4124 Dursley Crescent
Mississauga (Rathwood), Ontario
A Must See! MOVE-IN READY FOR NEW HOMEOWNER! & ATTENTION INVESTORS! Almost Everything Is Brand New! Steps To Square One! Walk To Schools. Gorgeous Semi Detached Raised Bungalow With Walkout. Fully Renovated From Top To Bottom! NEW KITCHEN! New Quartz Countertops, New Cabinets. NEW WASHROOM! NEW FLOORING THROUGHOUT! Entire House Is Freshly Painted! Finished Basement With 2 Bedrooms, Kitchen, Living Room & Washroom With Walkout & A Second Exit To Backyard! A Garage & 4 Car Parking On Driveway. TOTAL OF 5 PARKING SPACES. Move-in Ready. (id:55499)
Hartland Realty Inc.

