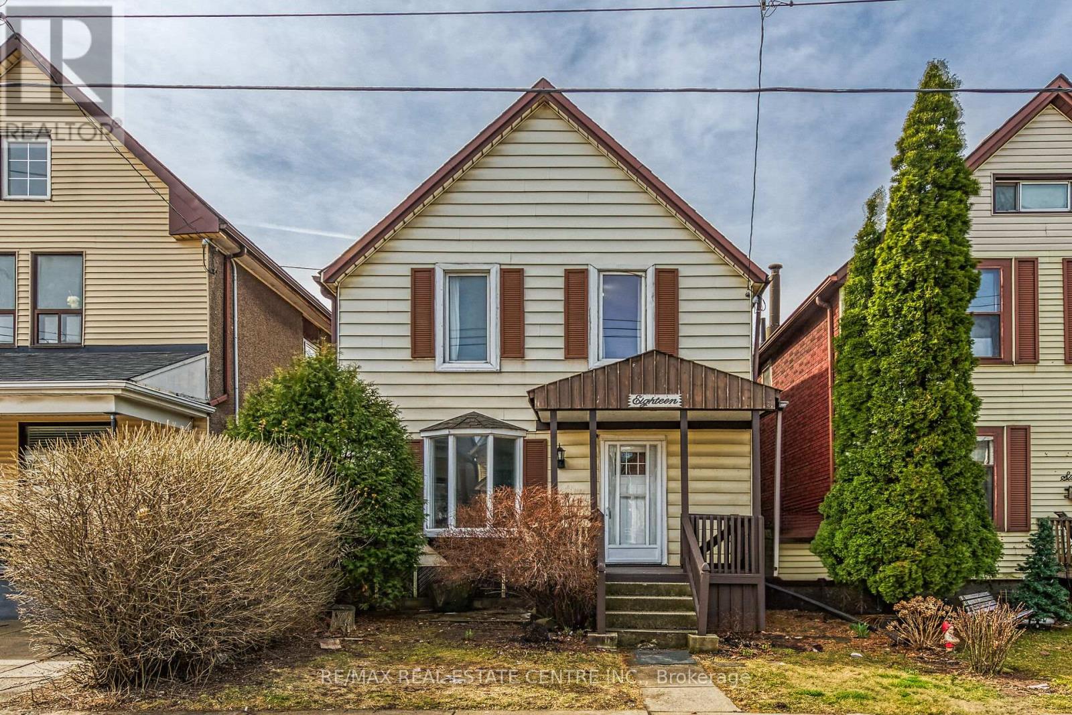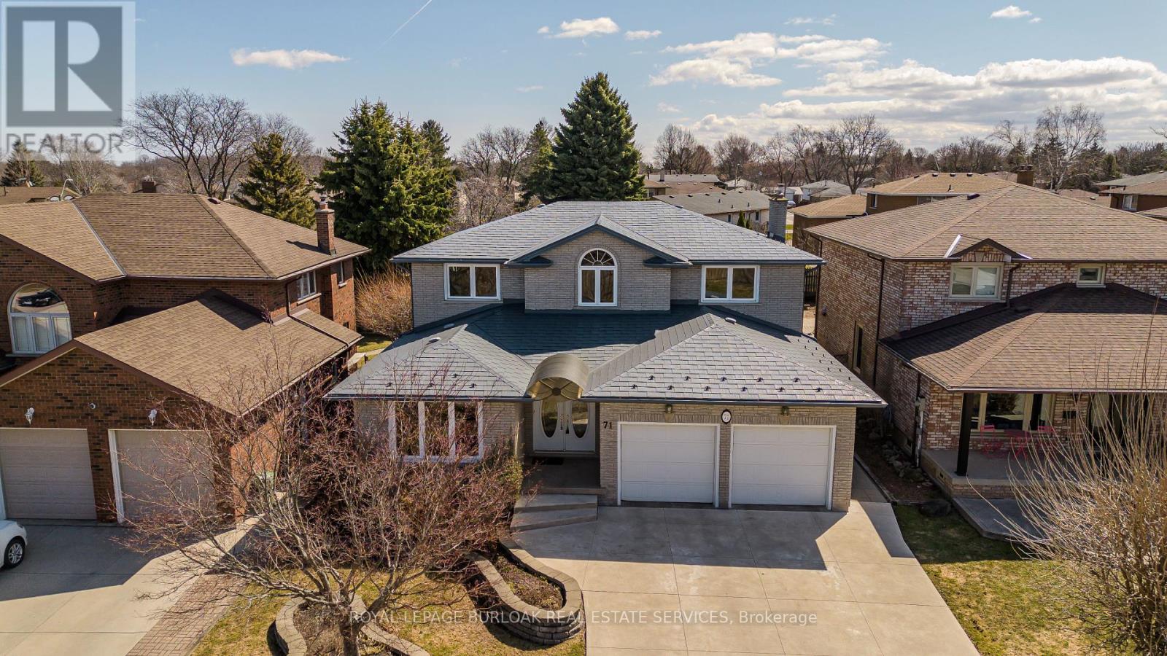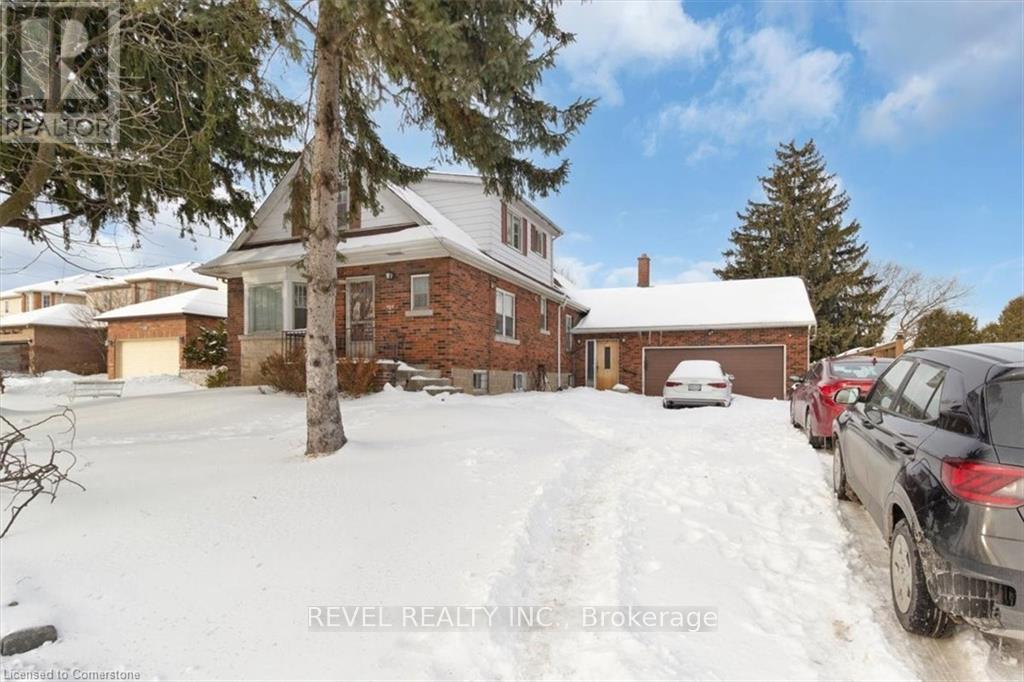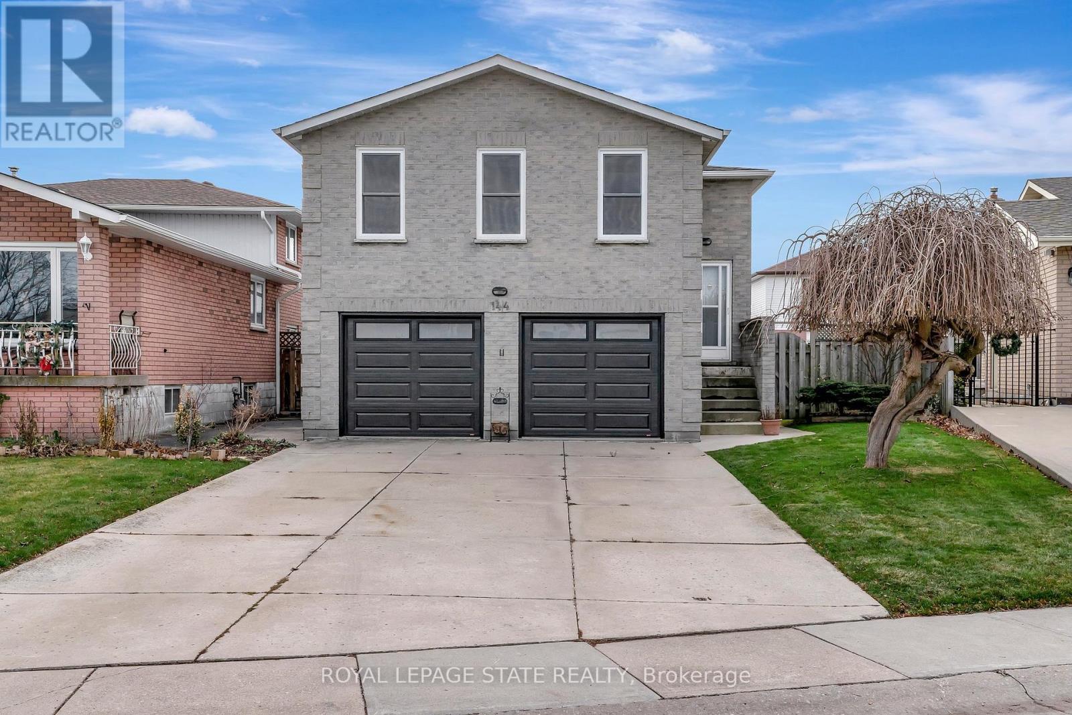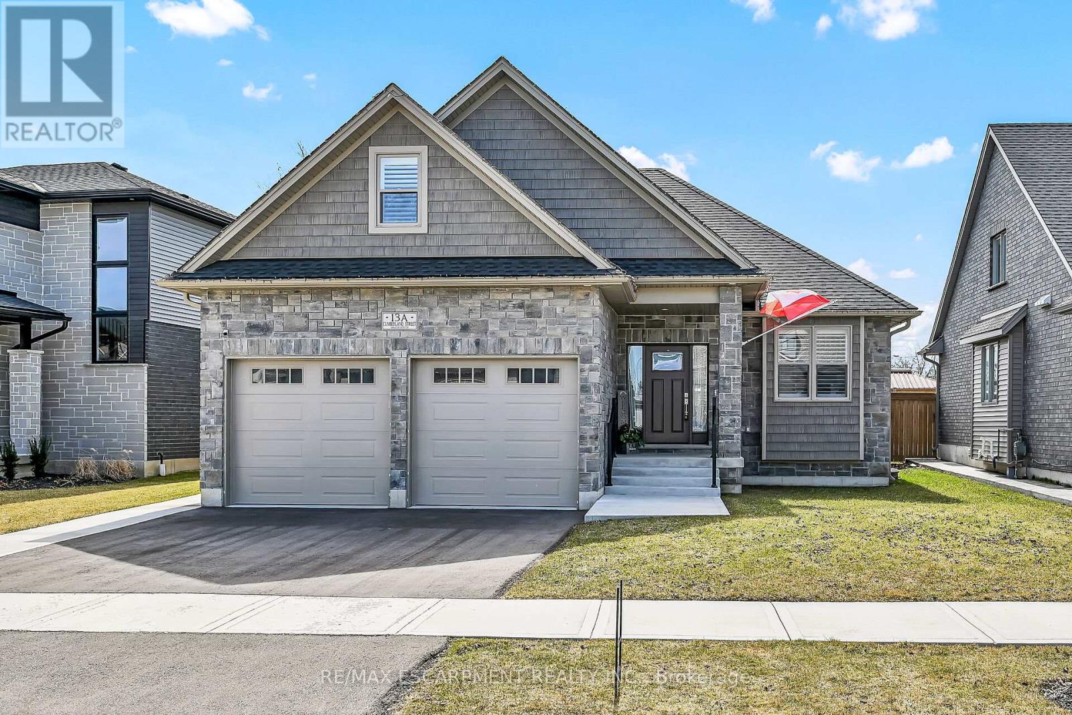32 - 214 Blueski George Crescent
Blue Mountains, Ontario
Indulge in the ultimate luxury with this distinguished semi-detached condo in the coveted Woodlands by Sierra n(II), just moments from the prestigious Craigleith and Alpine Ski Clubs. Exquisitely appointed, this residence combines sophisticated design with unparalleled comfort. The grand living area features a striking gas fireplace, soaring vaulted ceilings, and expansive windows that open to a private apres-ski deck offering sweeping views of the ski hills. The lower level presents a versatile rec room/guest suite with its own gas fireplace, seamlessly connecting to the outdoor patio and hot tub. The serene primary suite also opens to the hot tub area, creating a perfect retreat. The chef's kitchen is a masterpiece, with abundant counter space, a central island, and views of the elegant living area. On the upper floor, two additional bedrooms and a luxurious full bath ensure privacy and tranquility. Sierra Park, directly across the street, offers tennis courts and direct access to the Georgian Trails, while the exclusive inground pool adds to the allure of this exceptional property, ideal for a refined year-round lifestyle. (id:55499)
Sotheby's International Realty Canada
7 Sugarplum Court
Hamilton (Stoney Creek Mountain), Ontario
Stunning 4 bedroom, 3 bathroom 2,144 square foot two-storey home sitting on a generous 55.90x110.67 lot in a peaceful court setting offering modern amenities, a luxurious pool, and an array of features perfect for family living and entertaining. Located on the beautiful Stoney Creek Mountain, this property is sure to impress. Inside, the main floor offers an open-concept living space with a modern kitchen that includes granite countertops, stainless steel appliances, and a large island for casual dining. The living room/dining/family room is fitted with an in-ceiling Sonos speaker system for a premium audio experience, ideal for entertainment. Upstairs, you'll find four spacious bedrooms, including a primary suite with double closets and an en-suite bathroom. Step outside into your private backyard oasis (2023), complete with a Latham Corinthian 14' fibre glass swimming pool (14x30). Equipped with a Jandy CS FloPro 1.85 HP variable speed pump and a Jandy JXI 200,000 BTU gas heater, this pool goes perfectly with a matching hot-tub! The pool is illuminated by Spa Electrics LED lighting with colour changing options, controlled remotely. For added convenience and safety, the pool also includes a Coverstar autocover. The backyard features premium-grade turf for easy maintenance, while the front yard boasts an in-ground irrigation system. A brand-new fence provides privacy and enhances the homes curb appeal. The home also features a partially finished basement, primed for adding value and endless possibilities. With the potential to convert the space into an in-law suite, a recreation area, or additional living quarters, this basement offers the perfect opportunity to customize the home to your needs.This property combines luxurious indoor and outdoor living with a prime location near schools, parks, and shopping! (id:55499)
Revel Realty Inc.
7 Cherrywood Drive
Hamilton (Stoney Creek), Ontario
Welcome to this well maintained 3-bedroom, 2 bathroom home in the heart of Stoney Creek. This solid, well-built home situated in a prime location close to schools, parks, and vibrant downtown Stoney Creek offers comfort, convenience and charm. Enjoy the wonderful views of the Escarpment from your back deck, with a fully fenced backyard completed in 2024. Your summer entertaining will be perfect in this relaxed oasis. Inside you will find a bright and functional layout featuring an eat-in kitchen with granite counters, a main bathroom renovated in 2024, and a fully finished basement with second bathroom. The basement also features a large cold storage area that is perfect for canning, wine storage, or extra pantry space. This basement is ideal for a guest suite, home office, or family rec space. Even large enough for a bedroom, if you need 4 bedrooms! This move-in ready home is a rare find in a sought-after neighbourhood. Don't miss your chance to make it yours! (id:55499)
Royal LePage State Realty
10 - 21 Diana Avenue
Brantford, Ontario
Attention first-time home buyers and investors! Welcome home to the popular West Brant community where this freehold end unit townhouse is located in a quiet complex close to amenities. It offers 3 bedrooms, 2.5 bathrooms, a single attached garage, and no backyard neighbours! With a small road fee, this townhouse is maintenance-free! The front entrance is tiled and seamlessly transitions into easy-to-maintain laminate flooring that can be found throughout the main floor space. The dining room, living room and kitchen are open concepts to one another making this the perfect space to entertain. The kitchen offers modern white shaker-style cabinets, marble tile backsplash, quartz countertops and stainless-steel appliances. Patio doors are just steps away, leading out to your private partially fenced backyard! Make your way upstairs to find a generous-sized primary bedroom with a walk-in closet and ensuite bathroom. Two additional bedrooms and a full bathroom complete the upper level. This home is perfect for your first home, or a great addition to your real estate portfolio as an investor! (id:55499)
Revel Realty Inc.
996518 Mulmur - Tosorontio Line
Mulmur, Ontario
Escape to the countryside 1.807 acres in rural Mulmur. Discover the perfect opportunity to build your dream home on this stunning 1.8 acre property in the serene countryside of Mulmur Township minutes from Airport Road and Alliston. Nestled in a picture setting this property offers, breathtaking, natural beauty, privacy, and proximity to nearby ski hill, ideal for outdoor enthusiast and those seeking a peaceful retreat with ample space to design your ideal home this property invites you to create a lifestyle surrounded by nature while still enjoying convenient access to local amenities. Whether you are envisioning a cosy bungalow or a two-story home, this land provides the ideal canvas for your vision. The home is being sold as is, Septic well and services already on the property. (id:55499)
RE/MAX Crosstown Realty Inc.
7320 Dickenson Road E
Hamilton, Ontario
Welcome to this incredible raised ranch in rural Glanbrook. Situated on a meticulously landscaped 75-foot by 200-foot lot, this property boasts stunning views of the Niagara Escarpment from its beautiful walk-out deck. The main floor features three bedrooms and a five-piece bath, enhanced by recent upgrades including 3/4 inch engineered hardwood floors, stainless steel appliances, and Wi-Fi dimmer lights. The basement offers a full in-law suite, complete with stainless steel appliances, a wireless security system with 4K cameras, and a private entrance, providing complete separation from the main floor. Rest assured with an owned and annually serviced instant water heater and furnace. Outside, enjoy an incredible deck with stairs to the backyard, stained with clear lacquer in 2024. Front and rear overhangs with lights were installed in 2022, and the back deck is equipped with a ceiling fan, rolling shades, and a mounted TV for your entertainment. The impeccable landscaping includes an exposed aggregate staircase to the front door, a shed with hydro, and a fully fenced yard. The heated garage features a new tempered glass garage door (2024), and the private drive accommodates eight vehicles. (id:55499)
Revel Realty Inc.
Lower - 99 Brentwood Avenue
Kitchener, Ontario
Affordable lower level unit for rent in this desirable Eastwood neighbourhood in Kitchener. A serene residential area which which is close to the downtown amenities. A cozy and functional 1 bedroom space with separate entrance at the rear of the home for private access. Parking is conveniently located in the private drive and street parking is also available. Convenient laundry space is located in the basement and shared with main floor occupants. Utility cost is 35% per month of the total monthly amount. (id:55499)
Right At Home Realty
994 Stonebrook Road
Cambridge, Ontario
Deer Path Estates. A breathtaking two-storey stone home with approx. 5,800 sq. ft. of beautifully finished living space, a triple-car garage & set on nearly 1.0 acre of private, tree-lined property. Located on a quiet and highly sought-after neighbourhood. The backyard is a private oasis, featuring a heated, saltwater in-ground pool surrounded by lush greenery & impeccably landscaped. The pool is equipped with a new filter, pump, saltwater T-cell & flooring cleaning system (2020) for easy maintenance. The expansive yard is perfect for outdoor activities & entertaining. The updated kitchen is a chefs dream with heated floors, oversized granite countertops, a built-in microwave drawer & premium Thermador appliances, incl a gas range & dual ovens. Its a welcoming space for family meals and gatherings, designed for both functionality and style. The main-floor office impresses w/ built-in cabinetry and two-storey windows, creating a bright and inspiring workspace. Upstairs, four spacious bedrooms each feature their own en-suite bathroom, offering privacy & convenience for the whole family. The primary suite includes a fully remodelled 5-piece en-suite with heated floors, a walk-in closet, a balcony to take advantage of the gorgeous views & a loft area ideal for a dressing room or upstairs office. The fully finished basement caters to every need with a home theatre room complete with a projector & screen, a rec room, a games area. Built-in desks & ample storage add functionality to the space, making it perfect for work, play, and relaxation. The Basement features a walk-up to the triple car garage. Situated in a prime location, this home is just moments away from Shades Mill Conservation Area, scenic trails, Puslinch Lake & many more amenities. With its close proximity to Highway 401, commuting is effortless. Meticulously maintained & offering an unbeatable combination of luxury, comfort & convenience, this estate is truly a rare find. Book your private showing today! (id:55499)
RE/MAX Real Estate Centre Inc.
1 - 81 Dunsmure Road
Hamilton (Stripley), Ontario
1+ Bedroom Apartment in Central Hamilton Century Home nestled between Tim Hortons Field, Gage Park and St Peters Hospital. Easy access to transit including future LRT stop. 8.2 Walkscore. Great schools and good family environment. The 1+den, 1 bath ground level apartment, in suite laundry. Utilities Included. Parking available (id:55499)
RE/MAX Real Estate Centre Inc.
18 Keith Street
Hamilton (Industrial Sector), Ontario
Welcome to 18 Keith St, a beautifully updated 2-storey home in the heart of Hamilton. This 3-bedroom, 2-bath home offers 1,417 sq ft of thoughtfully designed living space, including a bright and stylish kitchen, large principal rooms, a separate living room, dining room, and both a dedicated mud room and main floor laundry room. Enjoy gleaming hardwood-style floors throughoutideal for allergy-conscious livingand a spacious backyard perfect for outdoor enjoyment. The basement features a second 3-piece bathroom and loads of storage. Roof (2020), 100 amp breaker panel, updated plumbing. Close to highways, amenities, hospital & conveniences. Ideal for first-time buyers, growing families or investors. (id:55499)
RE/MAX Real Estate Centre Inc.
34 Arthur Lane
Norfolk (Waterford), Ontario
Welcome to this delightful, raised bungalow semi-detached home in the heart of Waterford! Offering 3+1 bedrooms and 1 bathroom, this well-maintained property is perfect for families, first-time buyers, or investors. Step inside to a bright and spacious main floor featuring a cozy living area, a well-appointed kitchen, and three generous bedrooms. The lower level boasts an additional bedroom, a versatile rec room, and plenty of storage space ideal for guests, a home office, or a playroom in addition to a rough in for a bathroom. Enjoy outdoor living in the private backyard, perfect for summer barbecues or relaxing in the fresh air. Major updates include Metal roof (2024) Furnace & Central Air 2022. This home is also uniquely placed close to the walking trails in Waterford and close to the Waterford ponds. Schedule your showing today and start enjoying the best of small town living. (id:55499)
RE/MAX Twin City Realty Inc.
247 Robert Street
Hamilton (Landsdale), Ontario
This unique and versatile detached home functions like a duplex, offering two completely separate units with private front entrances ideal for multifamily living or a turn-key investment. The main floor features a sun-filled, open-concept living and dining area with soaring ceilings, a brand-new kitchen with quartz countertops, walk-out to a large fully fenced backyard, a spacious master bedroom, en-suite laundry, and a fully renovated shower. The upper unit includes an oversized master bedroom with office space, a second bedroom, a renovated kitchen, a bright, lounge-like living area, en-suite laundry, and an updated shower. With two-car parking and income already being generated, this property provides flexibility, space, and value in one. Whether you're looking to live in one unit and rent the other or invest in a fully rented property, this opportunity checks every box. Don't miss your chance with this one. (id:55499)
Royal LePage Realty Plus
71 Courtland Avenue
Hamilton (Falkirk), Ontario
This is the one you've been waiting for a stunning, custom-built all-brick home offering over 4,000sqft of beautifully designed living space in a quiet, family-friendly Hamilton neighbourhood. Crafted with quality in mind, this home features plaster walls over drywall for superior sound dampening and durability. Freshly painted throughout and showcasing upgraded light fixtures, it blends timeless craftsmanship with modern touches. The curb appeal is immediate with a cement driveway, manicured landscaping, and a double garage with built-in storage. Step inside to a grand foyer with elegant tile flooring, a curved staircase, and glass interior doors that create an open, airy feel. The main floor boasts a bright living room and dining room, both with gleaming hardwood floors and large windows. The eat-in kitchen is ideal for entertaining, featuring stainless steel appliances, a moveable island, large pantry, access to the backyard. The adjacent family room offers a gas fireplace and expansive views of the outdoor space. A 2pc powder room adds convenience. Upstairs, retreat to the expansive primary bedroom with hardwood flooring, a custom walk-in closet (Closets by Design). This level is completed with 2 additional well-sized bedrooms, and a luxurious 4pc bathroom complete with oversized vanity and glass walk-in shower. The fully finished basement is perfect for multi-generational living or guests, offering two additional bedrooms with egress windows, a full kitchen with maple shaker cabinets, stainless steel appliances, and slate backsplash. Also a spacious family room with Vermont Castings woodstove and walkout, a sitting room, 4pc bathroom with heated floors, a sauna, and a workshop. Step outside to your private backyard oasis: 10x26 covered cement deck, stone patio, hot tub with permanent awning, outdoor speakers, gas BBQ hookup, 18 solar-heated pool with composite deck, pond with waterfall, and a custom shed with power. Truly move-in ready. Don't miss it! (id:55499)
Royal LePage Burloak Real Estate Services
171 Stone Church Road E
Hamilton (Jerome), Ontario
INCREDIBLE INVESTMENT OPPORTUNITY AT 9.72% CAP RATE & OVER $150,000.00 CASH NET ANNUALLY. This Renovated 16+ - Room Rental property has a monthly GOI of $12,530.00 & NOI of $10,531.00. Quickly converted into Duplex/Triplex; The basement was recently renovated and features two kitchens, 3.5 bathrooms, 16 bedrooms, 3 entrances. The lot is located on a central location on the Hamilton Mountain close to absolutely everything and is an investor's dream. Priced competitively to offer a 9.72% CAP RATE and competitive price per square footage. The lot is very deep at 124 ft, so there is plenty room to enjoy outdoor space or add a secondary suite in the rear. The Triple car, automatic , three bay door, drive through garage is incredibly spacious and perfect for a man's cave, a workshop, storage or even convert it to a 17th, 18th & 9th room. The possibilities are endless with this one! (id:55499)
Revel Realty Inc.
34 Sussex Street S
Kawartha Lakes (Lindsay), Ontario
Spacious 2-Bedroom Unit in a Desirable Lindsay Neighborhood This bright and freshly painted 2-bedroom unit offers a private driveway and a welcoming covered porch. With large windows that let in plenty of natural light, it features a wide staircase for easy access. Ideally located close to schools, shopping, and other amenities. The unit also comes with separate hydro, ensuring added convenience and privacy. Water is shared 50/50 hydro is separate meters. Address is also known as 64 Glenelg Street which is where the driveway for the unit is. (id:55499)
RE/MAX Prime Properties
11 Norma Crescent
Hamilton (Ancaster), Ontario
Welcome to 11 Norma Crescent, a beautifully updated 4+1 bedroom, 4 bathroom all-brick home offering over 3,500 sq ft of living space in one of Ancasters most sought-after neighbourhoods. Situated on a pool-sized lot backing onto protected greenspace (heritage designation 2023), this home offers rare privacy with tranquil, tree-lined views right behind Ancaster High School and the Aquatic Centre, and just a short walk to both public and Catholic elementary schools. Step inside to a spacious and well-maintained interior featuring a bright, open layout with stylish finishes throughout. The heart of the home is the updated eat-in kitchen, complete with quartz countertops, stainless steel appliances, a breakfast bar peninsula, and French doors that open to the backyard. The cozy sunken family room includes a gas fireplace and custom built-ins, ideal for relaxing evenings. A formal living/dining area, a 2-piece powder room, and a mudroom with laundry complete the main level. Upstairs, the generous primary suite includes a beautifully renovated ensuite with double vanity and oversized walk-in shower. Three additional bedrooms, a 4-piece main bath, and an office/den nook offer space and flexibility for families or working from home. The finished basement (2021) has in-law suite potential with a separate entrance from the garage, a bedroom, stylish 3-piece bath, rec room, gym, and cold room. Enjoy outdoor living in the fully fenced backyard featuring a hot tub (2022, upgraded electrical), exposed concrete patio (2022), and plenty of space for kids or a future pool. Major updates include a 30-year shingled roof, vinyl siding, eavestroughs, fascia, soffits, Leaf Guard gutter guards, and custom zebra blinds with blackout shades in all upper bedrooms all completed in 20232024. This is a rare opportunity to own a spacious, move-in-ready home in a prime Ancaster location! (id:55499)
Royal LePage Burloak Real Estate Services
144 Ravenbury Drive
Hamilton (Randall), Ontario
Fully renovated! Featuring 2 bedrooms 2 bathrooms, Large open concept living room & dining room with tons of light. The gourmet Kitchen is spacious with lots of counter space and with Breakfast nook. All new stainless steel appliances. Ensuite Laundry in main bathroom. Private fenced yard for you to enjoy barbecues/quiet evenings. 2 tandem parking spaces included. All this is sure to appeal to many! AAA++ Tenants only. Property is close to all amenities, and minutes to Hospitals in the Hamilton area. Minutes to Mohawk College and McMaster University (id:55499)
Royal LePage State Realty
34 Field Road
Hamilton (Jerseyville), Ontario
Some Homes Are Just Different! This one's a showstopper! Looking for timeless elegance with a side of wow? Welcome to 34 Field Road in Hamilton's charming Jerseyville where 1870s Victorian vibes meet modern-day must-haves.Lets start with 10' ceilings, crown moulding, natural wood trim, and original pine plank floors so pristine, you'll wonder if time even touched them. The cheerful country kitchen features a breakfast bar, eat-in space with room for large table, and patio doors with dreamy backyard views. Hosting dinner parties? The living and dining rooms are split by original bi-fold doors, and the dining room? It moonlights as a cozy home pub. The main floor includes a second family room, a versatile mudroom, main floor laundry, and a 3-piece bath.Upstairs, pick your path - there are two staircases! One formal, one casual, both fabulous. This place is amazing! Your primary suite delivers the vibe with a gas fireplace, private balcony, sitting area, and a walk-in closet that whispers, "go shopping." Two more bright bedrooms and a 5-piece bath round out the upper level.Step outside to a saltwater pool with waterfall, flagstone patio, and new ambient lighting your personal resort. The wrap-around deck? On both levels? Absolutely! For the garage enthusiast - check out the 2-car garage + heated workshop with water and power. #Garage goals. Bonus: parking for 7+ vehicles on two driveways.Steps to trails, Heron Point Golf, minutes to Ancaster, Brantford, and every convenience.This is unforgettable. Full update list available as there are too many to list. (id:55499)
Exp Realty
132 Glenmorris Street
Cambridge, Ontario
Lovely 3 bedroom home is perfect for first time home buyers or downsizer wanting a main floor master. Tastefully decorated and ready to move in ready, this home and lots of upgrades in recent years including furnace (2021), shingles (2018) bathroom (2023) kitchen and windows. Partially finished basement has rooms to grow. Separate dining room with a coffee station and patio doors that lead to the newer private deck. Large fenced yard is perfect for kids and pets and has two entrances from the home. Spacious driveway can fit 3 tandem cars with a detached garage. Walking distance to new Gaslight district, downtown and beautiful Grand River. (id:55499)
Rockhaven Realty Inc.
1 Sons Street
Norwich (Springford), Ontario
STUNNING RENOVATED BUNGALOW ON 1/3 OF AN ACRE IN SPRINGFORD! Only 5 min to Tillsonburg and 15 minutes to Woodstock and 401. Welcome to 1 Sons St, a beautifully updated 4-bedroom, 3-bathroom carpet-free home, meticulously renovated from top to bottom. The bright and airy, open-concept main level features a stunning all-white eat-in kitchen with black hardware, stainless steel appliances, and a generous family room with large windows for abundant natural light. The primary suite boasts sliding barn doors leading to a modern ensuite with his-and-her sinks. A fully finished basement offers two additional rooms, perfect for extra bedrooms, a gym, or a home office, plus a dedicated laundry room with ample storage. The expansive backyard features a large deck, ideal for outdoor enjoyment. Conveniently located within 10 minutes to all of Tilsonburg's amenities such as shopping, restaurants and more! Don't miss this move-in-ready gem! (id:55499)
RE/MAX Twin City Realty Inc.
13a Cumberland Street
Brantford, Ontario
Looking for a newer bungalow with loft? This beauty has all the bells and whistles - even a separate entrance for a possible in-law or rental unit in the basement! Built in 2021 by quality reputable builder, the home offers almost 1600 square feet above grade plus finished basement, 2+2 bedrooms, 3 bathrooms, and high ceilings through out! Open concept main living area features modern white kitchen with stainless steel appliances (all LG under warranty), leathered quartz counter tops, work island/breakfast bar and pot lighting. Living room with cozy natural gas fireplace in a stone hearth, and dining area featuring a patio door walk out to back yard. Primary bedroom on the main offers a 4 pc ensuite bath with gorgeous soaker tub and glass walk in shower, plus his and hers oversized closets. Upstairs is a loft space perfect for a craft room/den/office or an extra bedroom. The fully finished lower level (finished by the builder) includes 2 more bedrooms, a full bath, family room and lots of storage, plus bonus staircase that leads into the two car garage. Lots of money spent here on extras including california shutters and zebra blinds (lifetime warranty), outdoor sprinkler system, security system, massive concrete patio across the back of the house with BBQ hook-up, quaint garden shed, fence, exterior lighting and more! Parking for two cars on the asphalt driveway, plus 2 spots in the garage. Exterior is stone, brick and vinyl, heated by natural gas furnace, plus central air - everything only 3 years old. Still under Tarion Warranty! No maintenance worries for years to come! (id:55499)
RE/MAX Escarpment Realty Inc.
113 Bankside Drive
Kitchener, Ontario
Welcome to 113 Bankside Drive, a charming solid brick FREEHOLD townhouse bungalow in the heart of Kitchener West! With OVER 2700 sq. ft. of total living space, this home blends comfort and modern convenience. Step inside to a spacious Foyer and Open-Concept main floor with Vaulted Ceilings that create an airy, inviting atmosphere. The premium Kitchen flows seamlessly into the living and dining area, perfect for entertaining. The Upper level offers two generously sized Bedrooms, including a Primary En-suite Bathroom for the Primary Bedroom. Lower level features a large living space, a spacious bedroom, a full Kitchen, and a 3-piece bathroom, making it a fantastic mortgage helper! The utility room provides ample storage space. This home comes with all appliances included and is located near shopping, trails, parks, schools, transit, and highways, offering both convenience and a stylish lifestyle. You won't want to miss this one, Book your private showing today! (id:55499)
Exp Realty
226 - 1119 Fennell Avenue E
Hamilton (Sherwood), Ontario
Second floor office space with elevator. Main floor anchor Tenants included Rexall Drug Store, Golden Grill Restaurant and TD Canada Trust. High traffic location. Public transportation available. Landlord expects escalations over the term of the lease. $300 per month payable to the Landlord for utilities. (id:55499)
M Commercial Realty Inc.
1119 Fennell Avenue E
Hamilton (Sherwood), Ontario
Second floor office space with no elevator. Main floor anchor Tenants included Rexall Drug Store, Golden Grill Restaurant and TD Canada Trust. High traffic location. Public transportation available. Landlord expects escalations over the term of the lease. $200 per month payable to the Landlord for utilities. (id:55499)
M Commercial Realty Inc.










