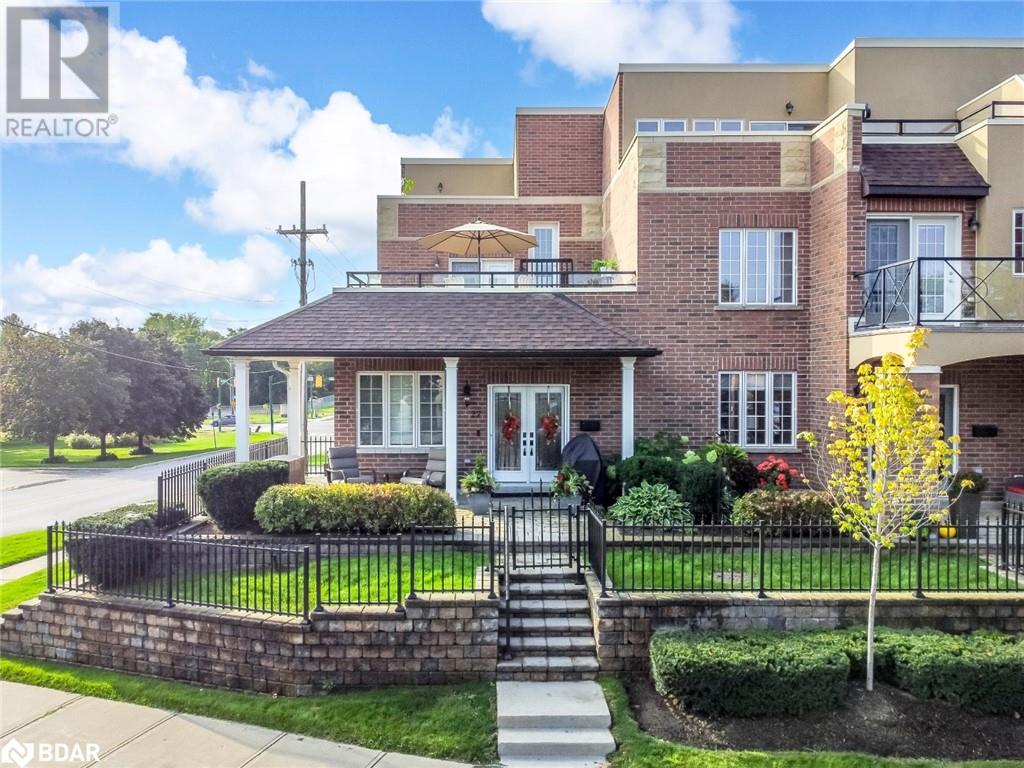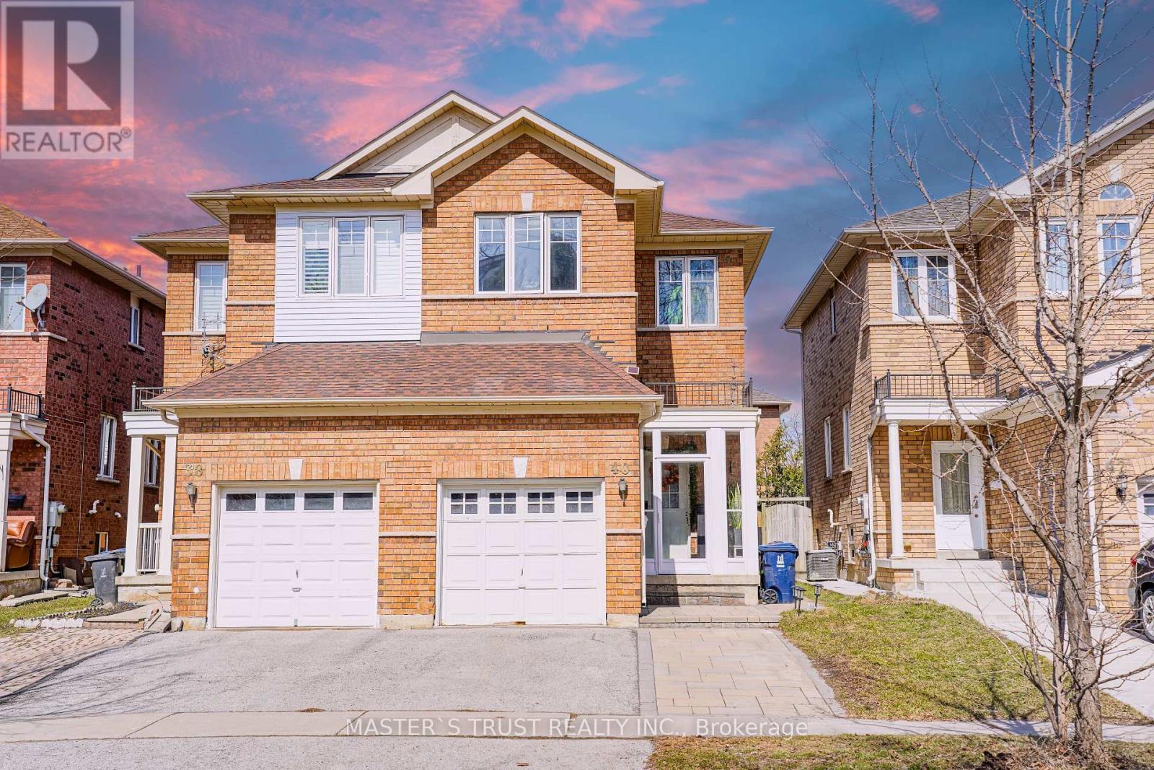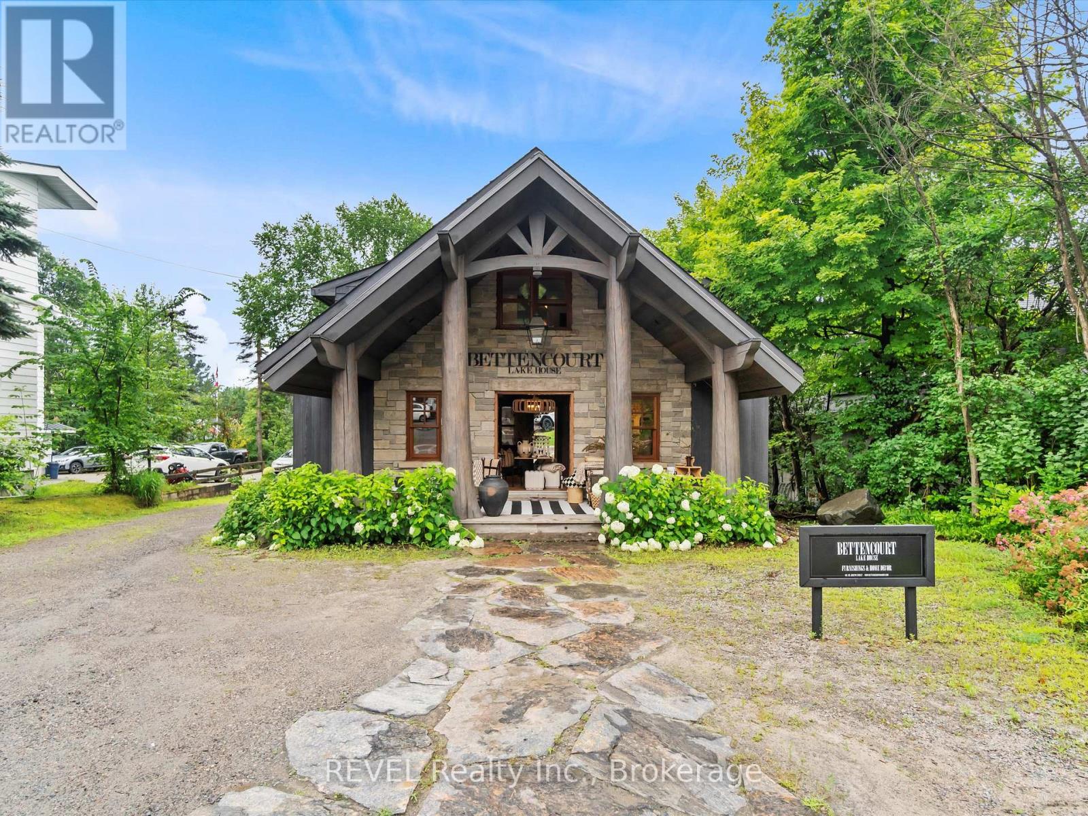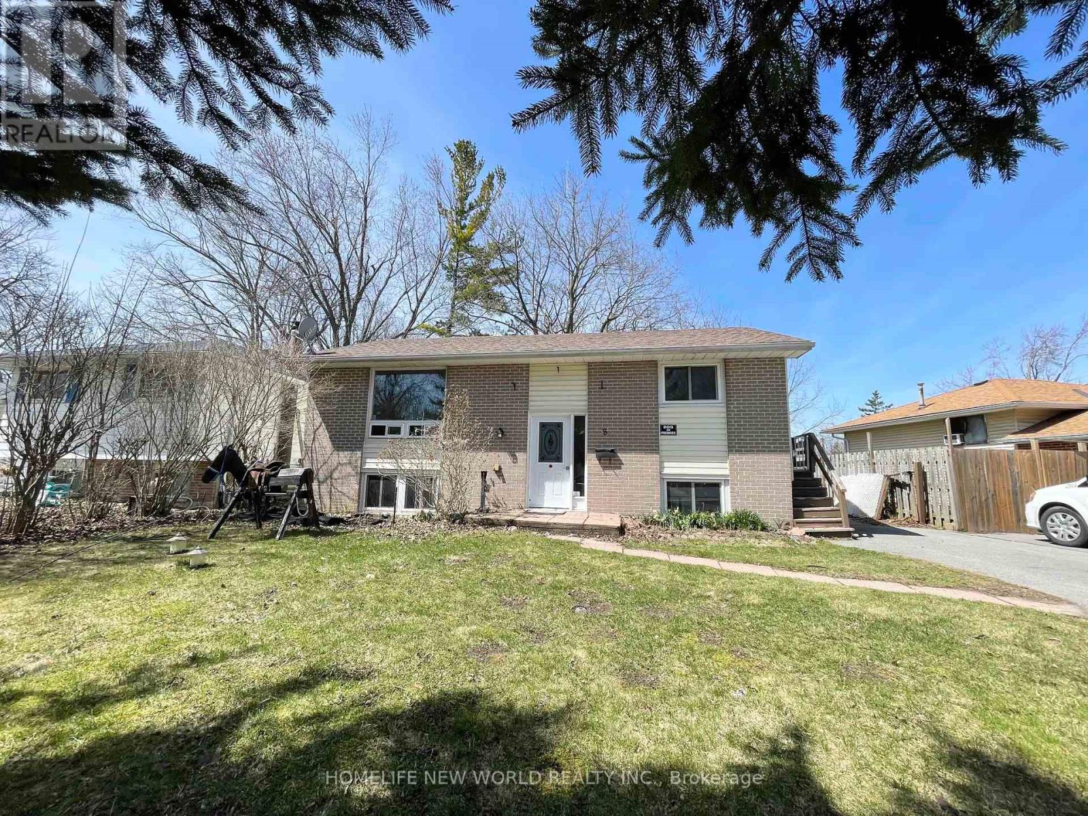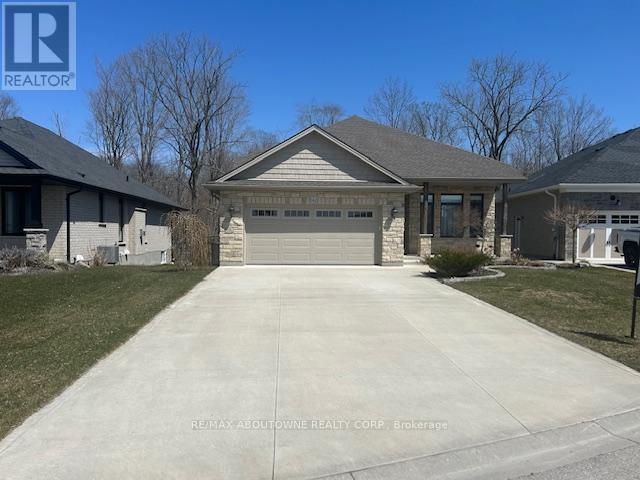2009 - 14 York Street
Toronto (Waterfront Communities), Ontario
Gorgeous Luxury1 Bed Plus Study With Direct Access To Underground Pathway. Located Next To Maple Leaf Sq, Air Canada Centre, Connects To Union St, Go Trains, Financial District, Theatre, Rogers Centre, Cn Tower, Fine Dining, Lakefront, Super Market, 9Ft Ceiling, Top Of Line Modern Amenities Include Spa With Dry Sauna, Steam Room, Cold Water Dip Pool, Swimming Pool, Hot Tub, Relaxing Lounge, Equipped Fitness Centre, Yoga/Aerobic Centre. (id:55499)
World Class Realty Point
878 Green Street
Innisfil, Ontario
SPACIOUS 2-STOREY HOME WITH OPULENT FINISHES & EXCEPTIONAL DESIGN! This stunning home built in 2017 offers modern design, high-end finishes, and unbeatable convenience in a sought-after Innisfil neighbourhood. Perfect for commuters and just minutes from the west shores of Lake Simcoe, this home combines style, space, and functionality for comfortable family living. Impressive curb appeal features a classic brick exterior, bold black garage doors, a covered front porch, and an upper-level balcony. The double-car garage with epoxy flooring adds durability, while the stamped concrete patio and side walkway enhance the outdoor space. The fully fenced backyard provides privacy, and there's potential to add a side entrance for a potential in-law suite or separate living area. Inside, the spacious open-concept main floor is designed for modern living with hardwood floors, stylish light fixtures, neutral paint tones, and timeless finishes. The modern kitchen boasts rich dark cabinetry, granite countertops, a tiled backsplash, stainless steel appliances, and a large island. The living room with a gas fireplace adds warmth and charm, while the stunning oak staircase with iron pickets leads to the upper level. Upstairs, you'll find four generously sized bedrooms, including a primary suite with a walk-in closet and a spa-like 5-piece ensuite featuring a freestanding tub, glass-enclosed shower, and double vanity. All bathrooms throughout the home are upgraded with luxurious quartz countertops. A unique upper-level terrace offers additional outdoor space, while large windows across the back of the home flood the interior with natural light. The unfinished basement provides endless potential to customize to suit your needs. Don't miss this incredible opportunity to own a beautifully upgraded #HomeToStay in a fantastic location! (id:55499)
RE/MAX Hallmark Peggy Hill Group Realty Brokerage
27 White Oaks Road
Barrie, Ontario
ENJOY 6 MONTHS CONDO FEE FREE LUXURIOUS END UNIT TOWNHOME WITH OPULENT DESIGN & CAPTIVATING LAKE VIEWS! Nestled in a prime location just steps from Kempenfelt Bay, the Barrie Waterfront Heritage Trail, and Minet’s Point, this stunning all-brick three-storey end unit offers convenience and modern luxury. Within walking distance to restaurants, transit, and parks, and just a short drive to downtown Barrie, the GO Station, and nearby amenities, this property is perfectly positioned for an active lifestyle. The spacious kitchen is designed for both functionality and style, featuring granite countertops, stainless steel appliances, and ample cabinetry, including a built-in desk area. The open-concept living and dining area is illuminated with pot lights, highlighted by a three-sided fireplace, and enhanced with newer flooring. The primary suite provides a peaceful retreat with an ensuite and a walkout lakeview terrace, while the second bedroom also features its own ensuite for added privacy. The third-floor loft offers additional living space, complete with its own private balcony. Both balconies showcase breathtaking views of Kempenfelt Bay, creating the perfect space to relax or entertain. The finished walkout basement includes a separate entry and direct access to the double-car garage, offering added convenience. Additional updates include a newer furnace, an owned hot water tank, and the unique benefit of a private generator. Ample parking is available with a private driveway and a double-car garage. With no outside maintenance required, you’ll have more time to soak in the unparalleled views, unwind on your private balconies, and enjoy the vibrant lifestyle this exceptional home has to offer. As an added bonus - condo fees are covered for 6 months! Don’t miss the chance to make this dream #HomeToStay yours! (id:55499)
RE/MAX Hallmark Peggy Hill Group Realty Brokerage
40 Rochefort Drive
Toronto (Flemingdon Park), Ontario
Stunning, Spacious, Sun-Filled Home in Prestigious Don Mills & Eglinton Neighborhood! Excellent layout w $150k upgrades! New interlock in the front and backyard; New engineered flooring throughout, Fully renovated kitchen & washroom. New Porch and Patio door. Furnace (2021), AC (2023), Attic Insulation (2021). W/O Deck To Garden. Prime location! Walk to TTC, Eglinton LRT (Upcoming Line 5 Open Soon). Short commute to downtown. Steps to Don Valley trails, Parks, Library, Sports Fields. Top-rated schools: School Bus To Top Primary Schools (Rippleton, Gifted: Denlow); Walk to Marc Garneau Secondary School (TOPS). Close To Costco/401, and more! (id:55499)
Master's Trust Realty Inc.
1719 - 121 St Patrick Street
Toronto (Kensington-Chinatown), Ontario
New Luxury 1+1 Condo At The New Artist Alley . Walking distance to OCAD University and U of T. Steps to St. Patrick and Osgoode Subway Stations, near Financial & Entertainment Districts, Hospitals, Eaton Centre, Close to shops and Restaurants, Chinatown. AGO, OCAD, Osgoode Hall, Roy Thomson Hall, The Royal Alexandra Theatre, Princess of Wales Theatre. (id:55499)
Eastide Realty
35 Marta Crescent
Barrie, Ontario
UPSCALE HOME IN ARDAGH WITH LUXURIOUS FINISHES, A WALKOUT BASEMENT & BACKING ONTO EP LAND! Nestled on a quiet, family-friendly street in the sought-after Ardagh neighbourhood, this striking 2-storey Grandview Abbey II model boasts over 3,400 sq ft of upscale living space designed for comfort and style. Every detail makes a statement, from its grandeur curb appeal and charming brick and stone façade to the covered front porch and double car garage. Discover open-concept principal rooms with 9-ft ceilings, pot lighting, and high-end modern finishes. The stunning kitchen is a true showstopper, showcasing quartz countertops, travertine backsplash, an expanse of rich-toned cabinetry, and a centre island with seating - flowing into a bright breakfast area with a double garden door walkout, plus a separate formal dining room. The inviting family room features a gas fireplace with a floor-to-ceiling stone surround that adds warmth and charm. The lavish primary retreat upstairs includes a walk-in closet and a spa-like 4-piece ensuite with a soaker tub and an oversized walk-in shower. The partially finished walkout basement presents incredible in-law suite potential, complete with a kitchenette, spacious rec room, home gym, and a newly remodelled bathroom with dual vanity and a glass-enclosed shower. Set on a pie-shaped lot backing onto mature trees and environmentally protected land, it offers privacy and a beautiful natural backdrop. Enjoy easy walking access to nearby schools, parks, and scenic trails. With thoughtful design, upscale finishes and a coveted location, this is a rare offering you’ll be proud to call home! (id:55499)
RE/MAX Hallmark Peggy Hill Group Realty Brokerage
2411 Southwood Road
Gravenhurst, Ontario
REMARKABLE RETREAT WHERE REFINED LIVING MEETS THE NATURAL BEAUTY OF MUSKOKA ON NEARLY 90 PRISTINE ACRES! Set against an awe-inspiring Muskoka backdrop, this breathtaking property offers nearly 90 acres of tranquil, wildlife-rich land accented by multiple ponds, total privacy, and trails winding through a forested landscape, and it borders approximately 100 acres of crown land for even more seclusion. Tucked away from the road, this beautifully updated bungalow spans over 1,500 sq. ft. with an open-concept layout, soaring wood plank cathedral ceilings, engineered hickory hardwood floors, and updated fixtures. The stylish kitchen shines with white cabinetry, Cambria countertops, a herringbone tile backsplash, stainless steel appliances, and a waterfall-edge peninsula with seating. Just off the kitchen, the dining room presents a built-in sideboard with drawer storage and a matching Cambria countertop. The living room is a showstopper with massive windows overlooking the pond, a cozy wood stove, and a walkout to a deck. The primary bedroom offers access to a private deck and includes a remodelled ensuite finished with modern accents and heated flooring. Convenient main-floor laundry adds everyday ease with an upgraded washer and dryer. Outside, the property is surrounded by a nicely maintained lawn and mature gardens enhanced by an in-ground sprinkler system, with frequent wildlife sightings, including swans, ducks, beavers, deer, moose, and bears. A newer carport, detached garage, and driveway parking for 10+ vehicles ensure ample room for family and guests. Additional features include an updated HRV unit, newer A/C, high-speed internet availability, and a 10 kW generator that offers peace of mind and uninterrupted power, ideal for remote work. Located just a short drive from dining, shops, schools, and medical services and close to popular local attractions - this is a once-in-a-lifetime opportunity to own a property that's as stunning as it is serene! (id:55499)
RE/MAX Hallmark Peggy Hill Group Realty Brokerage
132 Patterson Road
Barrie, Ontario
BACKYARD BUILT FOR MEMORIES & TURN-KEY BUNGALOW WITH IN-LAW POTENTIAL! Your next chapter begins at 132 Patterson Road, a raised bungalow set on a desirable 88x147 ft. corner lot in the sought-after Ardagh neighbourhood. This location is close to public transit, everyday amenities, and on a convenient school bus route. The spacious, fenced backyard is made for entertaining with a newer fence, an above-ground pool, an updated pool deck, and a fire pit, offering the perfect setup for summer fun and relaxed evenings. Curb appeal is instantly eye-catching with updated siding, soffit, and eaves, a modern front door with sidelights, a stamped concrete walkway, and an oversized garage complete with a newer opener and battery backup. Thoughtfully renovated over the years, the bright open-concept layout is both welcoming and functional, featuring durable luxury vinyl flooring throughout. The kitchen offers plenty of style with granite counters, dual-tone cabinetry, some glass-fronts, a tile backsplash, and stainless steel appliances. With three bedrooms on the main level and three more in the finished basement, this home offers plenty of space for families or guests. Both bathrooms have been modernized with clean, stylish finishes, and the lower level offers in-law capability with a second kitchen, spacious rec room, and a full bathroom already in place. Gas hookup is also available. This is a standout #HomeToStay in a great neighbourhood, ready for your next adventure! (id:55499)
RE/MAX Hallmark Peggy Hill Group Realty Brokerage
27 Fairwood Drive
Keswick, Ontario
MOVE-IN READY BUNGALOW WITH MULTI-GENERATIONAL LIVING & BACKING ONTO A RAVINE! This meticulously maintained all-brick bungalow is ideally situated on a nearly 50 ft lot backing onto a ravine with mature trees for enhanced privacy. Located under five minutes from the shores of Lake Simcoe, beaches, and marinas, and offering quick access to Hwy 404, this property ensures seamless commuting while remaining close to a wide array of dining, entertainment, and recreational amenities, including the Multi-Use Recreation Complex. Within walking distance, residents will find local shopping, scenic parks, wooded trails, and both designated elementary and high schools. The home’s curb appeal is elevated by a newer front entry door with decorative glass sidelights and a transom framed by a stately brick archway alongside a heated and insulated double-car garage with a newer door. Inside, the custom kitchen is designed for both form and function, showcasing a large central island, quartz countertops, built-in appliances, and direct walkout access to a two-tier deck with a gazebo and custom-built storage beneath. The fully finished lower level includes a second kitchen, a gas fireplace in the recreation area, a dining space, a bedroom, and a full bathroom, offering flexibility for extended family or multi-generational living. Numerous thoughtful updates throughout contribute to the home’s polished interior and functional layout, reflecting pride of ownership in every detail. (id:55499)
RE/MAX Hallmark Peggy Hill Group Realty Brokerage
1424 15/16 Sideroad E
Oro-Medonte, Ontario
LUXURIOUS TURN-KEY BUNGALOW ON A HALF-ACRE LOT WITH TOP-TIER UPGRADES! Set on a private, tree-lined lot with no rear neighbours, this extraordinary 3,116 sq. ft. bungalow delivers unbeatable style, space, and convenience. Centrally located between Orillia and Barrie just minutes from Hwy 11 access, this location is as practical as it is peaceful. Exceptional curb appeal greets you with a striking stone and vinyl exterior, covered porch, newly paved driveway (2021), exterior soffit lighting, and an oversized two-car garage with epoxy floors and a heater. Inside, the beautifully designed open-concept layout is made for everyday living and entertaining. The chef’s kitchen stuns with white cabinetry, large island with seating, quartz countertops, high-end appliances, and elegant tile backsplash, flowing seamlessly into a warm and inviting living room with a shiplap fireplace, wood beam mantle, and 9 ft. ceilings throughout the main floor. Entering the home, you’re met with stunning views through the rear windows, which continue unimpeded on the walkout composite deck with glass railings, all overlooking the treed view beyond. The primary suite is a dream, featuring a spa-like ensuite with a double vanity, glass shower, freestanding soaker tub, and a custom walk-in closet by Closets By Design (2022). The fully renovated walkout basement (2020) extends the living space with a bright rec room, wet bar with a quartz countertop, full bathroom, and two versatile rooms perfect for a gym, office, or playroom. The functional layout offers spacious storage and main floor laundry. Outside, the backyard is made for family fun with a playground, while modern upgrades like a 13 kW Generac whole home backup generator (2020) with ATS, and a professionally serviced UV water filtration system (2025), ensure rural living peace of mind. This is a rare opportunity to own a #HomeToStay that combines thoughtful design with high-end comfort! (id:55499)
RE/MAX Hallmark Peggy Hill Group Realty Brokerage
3rd Level - 995 Bloor Street W
Toronto (Dufferin Grove), Ontario
**ONE MONTH FREE**Experience urban living at its finest at Bloor & Dovercourt! This unique property features two exclusive residences above the iconic Maker Pizza. Top level suite offers flexibility with 2 bedrooms + a den easily functioning as a 3-bedroom layout along with 2 bathrooms. Enjoy the convenience of independent heating and cooling controls, a private washer and dryer, and a large, well-equipped kitchen. Located in a vibrant neighbourhood with easy access to transit, shops, and dining, this is the perfect place to call home. (id:55499)
Royal LePage Signature Realty
Lph03 - 400 Adelaide Street E
Toronto (Waterfront Communities), Ontario
Summer is just around the corner. Spend your summer in the city on this incredible 700 sqft. Outdoor Terrace! Discover the allure of Ivory On Adelaide, Old Town Toronto's hidden gem! This stunning penthouse boasts over 2,100 square feet of luxurious interior and exterior space, featuring an exclusive, massive south-facing terrace and two additional spacious balconies that wrap around the property. Bask in the sunlight that floods your beautiful eat-in kitchen, complete with sleek quartz countertops, abundant storage, and stainless steel appliances all over looking a large living and dining area with breathtaking views of the lake. The extraordinary primary bedroom is a true retreat, featuring a walk-in closet, access to a private balcony, and a lavish ensuite bathroom equipped with double sinks, heated floors, a separate jacuzzi tub and shower perfect for unwinding after a long day! The second and third bedrooms are generously sized, ideal for a queen bed, a large office, or a cozy nursery, and each boasts walkouts to the balcony and double closets. An additional 3-piece bathroom conveniently located off the hallway adds to the home's functionality.This remarkable property also includes a prime parking spot, an oversized locker, and two bike storage spaces. With low maintenance fees covering water, this penthouse is not just a home; it's a lifestyle waiting to be embraced! Walking Distance To Restaurants, TTC, Scotiabank Arena, Union Station, Financial District, Distillery District, St. Lawrence Market, East End Film Studios. Prime location to access major highways DVP & Gardiner. Soon to be new Ontario Line. (id:55499)
Sutton Group Quantum Realty Inc.
57 - 55 Prince Arthur Avenue
Toronto (Annex), Ontario
Welcome to this stunning, renovated 2-storey New York-style townhouse, located at the prestigious 55 Prince Arthur. Offering 2,950 square feet of sophisticated living space, this property features the finest high-quality finishes throughout, creating a perfect blend of elegance and modern luxury. Boasting 3 spacious bedrooms, the home includes a grand primary suite with a generous walk-in closet and a luxurious 5-piece spa-like ensuite bathroom, providing a private retreat within your own home. The additional two bedrooms are equally impressive, offering ample space and comfort. The gourmet kitchen is a chefs dream, with top-of-the-line appliances, a large central island, and sleek cabinetry ideal for both everyday meals and entertaining. The open concept living and dining area is flooded with natural light, enhanced by the stunning marble fireplace, making it a perfect space for hosting guests or enjoying cozy evenings. With 3 beautifully designed bathrooms and ample storage space, this townhouse ensures both style and function for everyday living. Walk out to a private terrace with access to Price Arthur. Enjoy the convenience of being just steps from the renowned Yorkville shops, exquisite restaurants, parks, the Royal Ontario Museum (ROM), and much more. This home offers an unbeatable location in the heart of Toronto's most desirable neighborhood, with exceptional amenities and urban conveniences right at your doorstep. This rare gem is a must-see schedule a showing today and experience the lifestyle you deserve. (id:55499)
Sotheby's International Realty Canada
15 East 24th Street
Hamilton (Eastmount), Ontario
Welcome to 15 East 24th Street! This loaded 2 storey offers 3 bedrooms and 1.5 bathrooms in a fully updated home with a twist of classic charm. Upon entry, you are greeted with bright natural light in a modern open-concept space. The spacious kitchen boasts a large granite island, quartz countertops, stainless steel appliances, and a gas range; this kitchen is designed for cooking and entertaining. The custom-fitted dining room is lined with cabinetry topped with more quartz offering plenty of bonus storage. Enjoy the benefits of a smart and secure home with a Ring Doorbell, Ecobee Thermostat, smart doorlock, and 8 security cameras. An unfinished basement offers the benefit of additional storage and a space for laundry. Step into the backyard and you'll discover a large deck with a 10x12 gazebo overlooking the 15x50 yard. A 100-foot asphalt driveway leading to the detached garage offers plenty of parking for the entire family. Loaded from top to bottom with updates: rear roof (2025), dishwasher (2025), main water line (2023), back-flow valve (2023), dining room cabinetry (2018), asphalt driveway (2018), breaker panel (2017), kitchen (2017), flooring (2017), furnace (2017), A/C (2017) + much more. Perfectly situated on Hamilton Mountain, just a short drive from Limeridge Mall, Juravinski Hospital, and the Lincoln M Alexander Parkway! (id:55499)
Royal LePage NRC Realty
63 Joseph Street
Muskoka Lakes (Medora), Ontario
Located in the prestigious town of Port Carling, this fully renovated commercial building offers an exceptional investment opportunity with a tenant in place until the end of the term. Featuring a durable metal roof and a striking natural stone exterior with a walkway leading to the front entrance, the property combines curb appeal with functionality. Ample parking is available at the rear, along with convenient street parking and excellent sign visibility. Positioned near renowned lakes, with access to both Lake Muskoka and Lake Rosseau, this prime location ensures steady traffic and future growth potential, including expansion possibilities. Close to all amenities and major highway access, this property is ideal for investors seeking long-term value. Closing is flexible serious inquiries only. (id:55499)
Revel Realty Inc.
1859 4th Concession Road
Norfolk (St. Williams), Ontario
Escape the hustle and bustle of city life and experience the tranquility of country living in this beautifully crafted Chalet-style home situated on just under an acre ! Nestled in the heart of Norfolk County, this home offers the perfect blend of rustic charm and modern comfort. A spacious open-plan living area with vaulted ceilings, great loft area that can be converted into office space, the large windows flood the home with natural light. A three season sunroom situated off the family room is an added gem. The charming country kitchen has a nice layout that flows into the spacious dining area that is perfect for family meals. 3 generously sized bedrooms with primary featuring a walk in closet w/ensuite bathroom. A lovely front porch to take in the fresh country air and beautiful views.The home also features a partially finished basement, perfect for additional living space or storage, and ready for your personal touch .A 24x32 detached garage with 60 amp panel and added 24x12 lean-to , provides ample space for your vehicles, equipment or storage. The chickens and ducks supply fresh eggs and added charm! There is also a delightful fish pond , with views of the forest and a natural pond . Whether you're a gardening enthusiast or just love outdoor living, this space is ideal for enjoying nature in a tranquil, private setting. Don't miss the opportunity to own this one-of-a-kind property that combines the charm of country living with the convenience of a well-appointed, cozy home. This is the perfect space for anyone looking for a peaceful retreat with plenty of potential to make it their own. (id:55499)
Coldwell Banker Momentum Realty
506 - 107 Roger Street
Waterloo, Ontario
Step into the epitome of urban sophistication at 107 Roger Street, Unit #506, in Waterloo, Ontario. This stunning condominium, boasting 605 square feet of meticulously designed living space, offers two bedrooms and two bathrooms, ideal for modern urban living. The sleek island kitchen, complete with built-in microwave, dishwasher, and stove, beckons culinary exploration, while the inclusion of a built-in dryer and refrigerator adds convenience to daily life. Luxuriate in the indulgent bathrooms featuring TV outlets, perfect for unwinding after a long day. With exclusive condo amenities like an elevator for easy access and a stylish party room, entertaining becomes effortless. Live in luxury for a lease price of $2250 in this meticulously crafted residence, where every detail has been carefully considered to offer the pinnacle of comfort and elegance. (id:55499)
Exp Realty
8 Graham Road
Quinte West (Trenton Ward), Ontario
This 4 Bed 2 Bath Home is located in a family-friendly neighbourhood. Great layout with 2 Beds Up and 2 Down, many updates including newer Kitchen, Flooring & Painting, Carpet Free for whole house. The Sunroom on the back is a bonus addition, as well the recreation room in the lower level giving more spaces for the family. The Lot is deceivingly big with an oversized 2 car garage in the back with driveway access, fully fenced backyard provide a private retreat for everyone & pets. Just minutes from school, parks, shopping, highway & CFB Trenton. (id:55499)
Homelife New World Realty Inc.
4664 Wellington Road 35 Road
Puslinch, Ontario
93+ Acres Agriculture Land with 3 Rd Frontage available for Farming for Lease, Just Off Hwy 401 & Hwy 6, Located At The Northwest Corner Of Downey Rd/ Forstell Rd, Directly Across The St From The City Of Guelph, .Edge Of Guelph, 80+Acres Useable Land (id:55499)
Homelife/miracle Realty Ltd
714 - 401 Shellard Lane
Brantford, Ontario
Amazing One Bedroom +Den + Study and 2 Bathrooms Condo located in the state of Art Ambrose Condos in West Brant. Stunning Condo Offers 699Sq Of Living Space. Ambrose Luxury Boutique Style 10-Story Condo Features Open Concept Of Living Space. Beautiful Kitchen space with a very good sized Kitchen island, Stone counter tops, Stainless steel Fridge, Dishwasher, Microwave oven, Hood fan and Range. Appliances also include stacked Washer and Dryer in the Laundry space. The two 3 pieces Bathrooms complete the luxury Condo with a unique Glass Shower in the Bedroom Ensuite. Parking spot included in the price. Close To Attractions, Schools, Park Shopping Entertainment & Highway 403. Outdoor Oasis With Outdoor Dining/Lounge Area, BBQ Station, Indoor Fitness Facility With Yoga Room, Connectivity Lounge, Movie Room, Contemporary Lobby, Outdoor Calisthenics Ara With Running Track, Bicycle Storage, Bike Repair Room, Car Charging Spots, Party & Entertainment Room With Chefs Kitchen, Pet Wash Area. Don't miss out on this amazing opportunity. **EXTRAS** Amenities: concierge services, bicycle storage, a mail room, a parcel room, and a dog wash station, yoga studio, a party room with a connectivity lounge, a terrace for the party room. (id:55499)
Royal LePage Real Estate Services Ltd.
216 Sammon Drive
Guelph/eramosa (Rockwood), Ontario
Discover the charm of small-town living with all the conveniences of modern life just minutes away. Situated only an hour from downtown Toronto and mere minutes to the GO Transit system, this lovely family home offers the perfect blend of tranquility, community, and accessibility. Nestled on a desirable street and backing onto open farmland, this property boasts unparalleled privacy and a serene rural backdrop. A striking, heritage-designated stone wall original to the farm frames the beautifully landscaped backyard, adding character and historical significance. Enjoy your morning coffee on the stone patio with nothing but open fields in view, your personal slice of countryside peace. Step inside to a thoughtfully designed main floor ideal for family living and entertaining. The open-concept kitchen and living area offer oversized windows to take in the view. The bright entryway flows into an open but separate dining room perfect for elegant dinner parties or festive family gatherings. Upstairs, you will find three generously sized bedrooms and a convenient second-floor laundry room. The unique third-floor loft offers exceptional flexibility, whether you envision a guest suite, home office, or children's playroom. The unfinished basement, with its own side entrance and roughed in plumbing, is a blank canvas, ready for your custom touch. Beyond the property, Rockwood itself offers a natural wonderland of limestone cliffs, scenic caves, and glacial potholes in the Rockwood Conservation Area only steps away. Explore the breathtaking trails along the Eramosa River and enjoy the vibrant outdoor lifestyle this community is known for. This home is truly move-in ready and waiting for your next chapter. EXTRAS: Stainless Steel Appliances, Tankless Water Heater (2024), Garage Door Opener (2022), Gas Fireplace and Custom Living Room Wall Built-Ins (2018), Water Softener (2018), Reverse Osmosis Water Filter (2018), Central Vac (Roughed In), Separate heat pump for loft (id:55499)
RE/MAX Real Estate Centre Inc.
Century 21 Millennium Inc.
142 Old Field Lane
Central Elgin (Port Stanley), Ontario
Gorgeous 4 level sidesplit family home with 3+1 bedrooms,3 baths located in the desirable Port Stanley neighbourhood. Impressive 12' ceilings throughout main floor. Open concept Living Room with many windows throughout adding natural light. Gourmet eat-in kitchen with above windows, loads of cabinetry, stainless steel appliances, including gas stove, a large breakfast bar, quartz counters & door to the private 2 tiered deck overlooking ravine. Upper level features 3 generous sized bedrooms, 4pc main bath, 3pc master bedroom ensuite & laundry area. Third/lower level with separate walk-out great for large family or in-law suite & comes complete with Family Room, Kitchenette, an additional Bedroom, 4pc bath & access to pattern concrete patio. Unspoiled fourth/basement level could be converted into office, rec room or 5th bedroom. 6 parking spaces (double car garage & 4 on driveway). Minutes to the beaches of Lake Erie, marina, shops, restaurants. Close to parks, library & schools. (id:55499)
RE/MAX Aboutowne Realty Corp.
282 Bankside Drive
Kitchener, Ontario
Spectacular Well Kept Home in Westforest Trail. The Main Floor Offers a Spacious Foyer Leading to a Bright Kitchen with Patio Slider Providing Beautiful Views of the Greenspace Behind. NO HOUSES BEHIND. Natural Light Flows Throughout the Living & Dining Rooms. Upstairs Includes 3 Nicely Good Size Bedrooms and a 4pc bath with Oversized Walk-In Closet in Master. Close to Major Universities. (id:55499)
RE/MAX Realty Services Inc.
314 - 50 Mill Street N
Port Hope, Ontario
Welcome to the tranquil and serene Rivers Edge Condominium. This 2 bedroom + 2 full bath suite is exceptionally well maintained by owner who are occasional occupants. This 829 sq.ft. suite boasts a bright and modern open concept layout, updated granite kitchen countertop, sink & taps, Newer dishwasher, washer & dryer, instant water heater/heating system, some updated flooring, primary bedroom with ensuite and view of river, walkout to balcony from great room. With easy Hwy 401 access and only 60 minutes east of Toronto, make this your perfect downtown getaway and enjoy all that the historic Town of Port Hope offers. Port Hope is tailor-made for an active, outdoor lifestyle. In the countryside surrounding the community, you'll find excellent boating and fishing on both the Ganaraska River and Lake Ontario, with marina facilities at the nearby harbour. A network of great hiking and biking trails wind through the hills and parklands of the area. And, for the golfing enthusiast, several excellent golf courses are located within a short drive. Simply move-in and enjoy! Immediate Availability. Tenant pays/responsible for heat and hydro. Tenant must obtain $1M liability insurance package prior to occupancy. Landlord may interview. (id:55499)
Royal LePage Terrequity Realty



