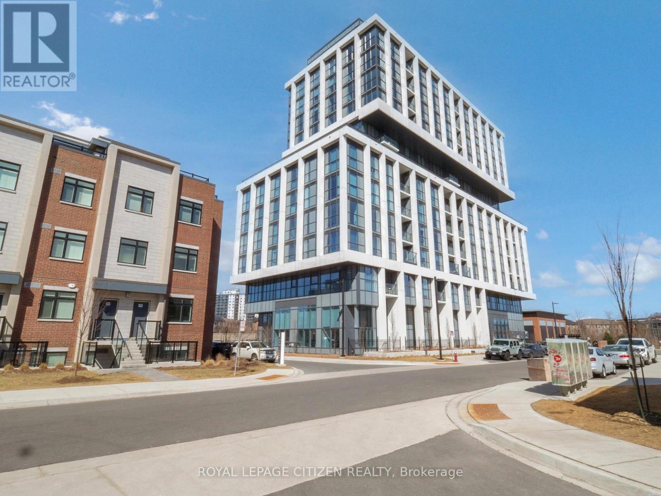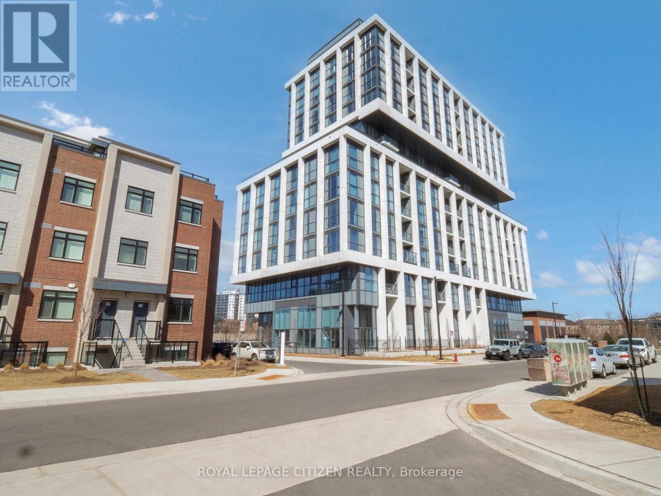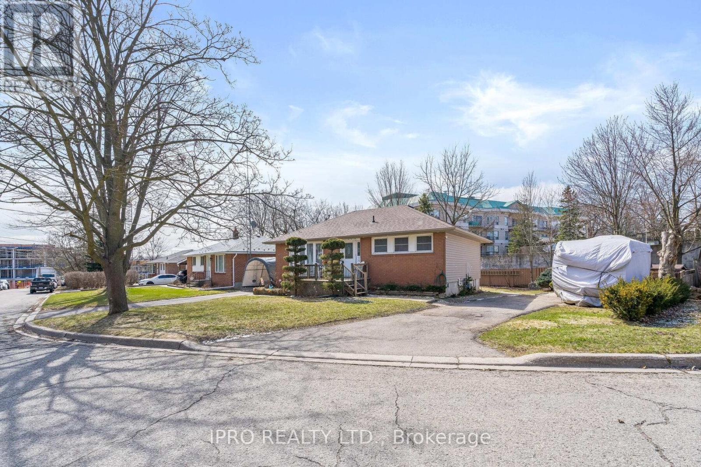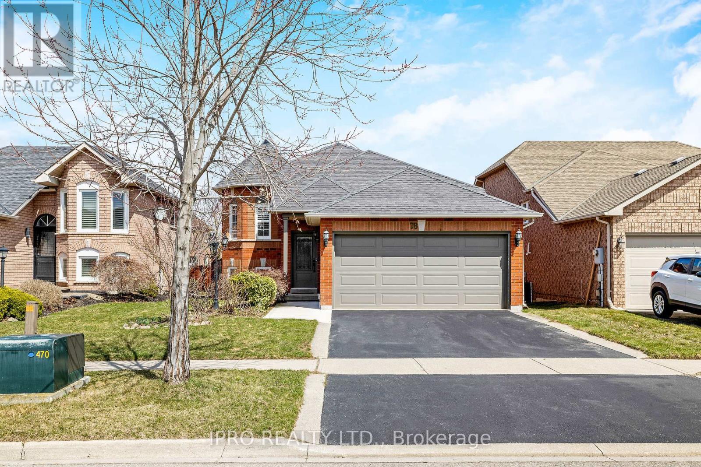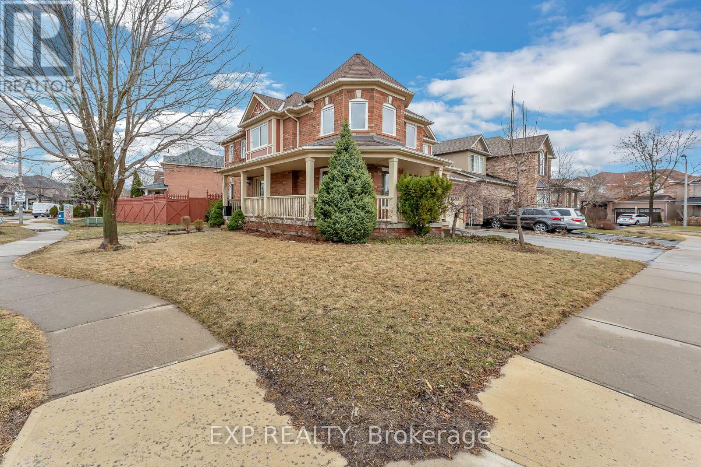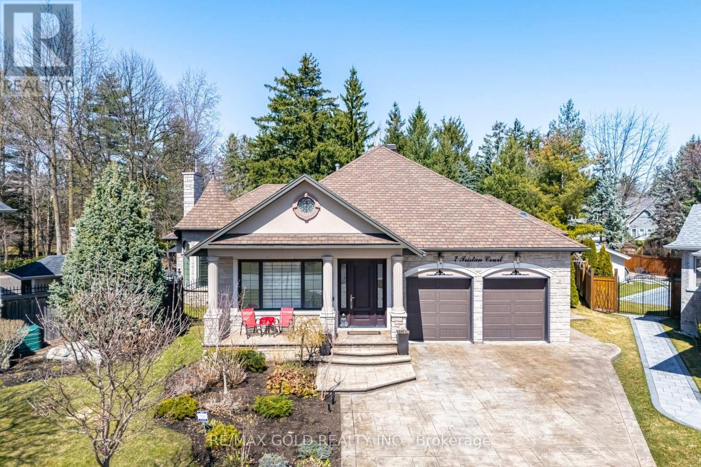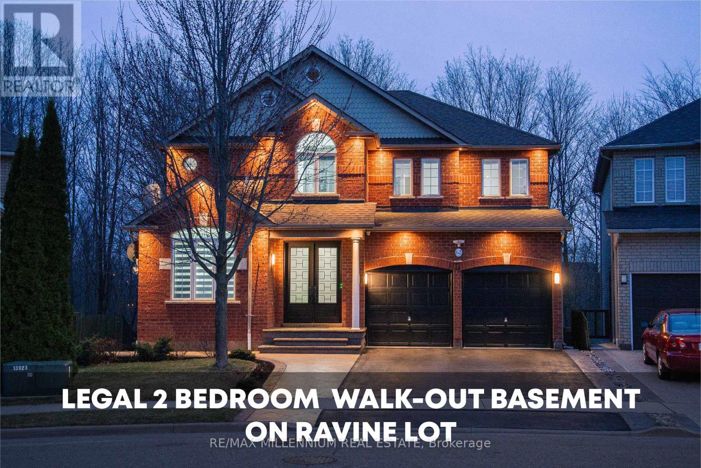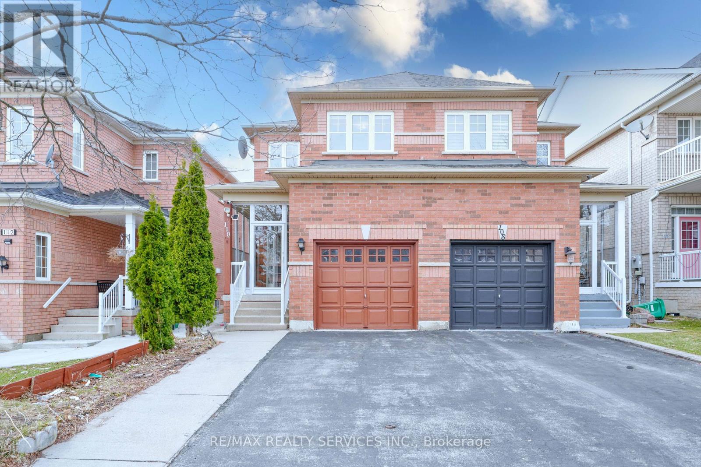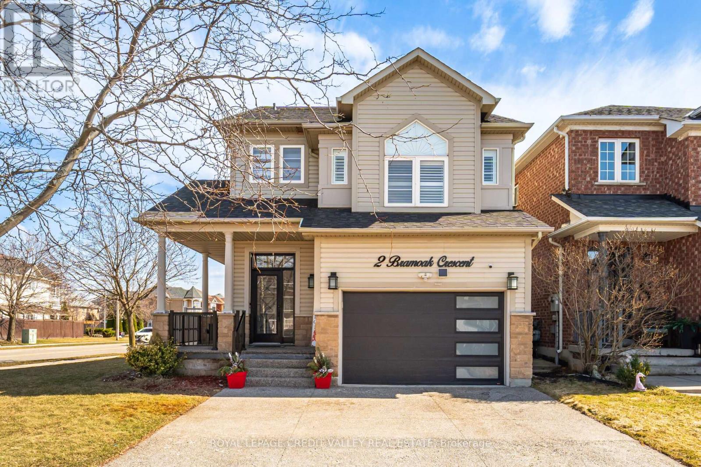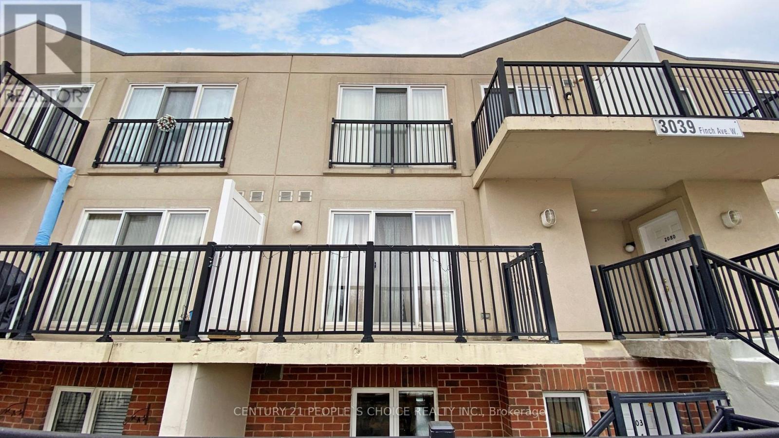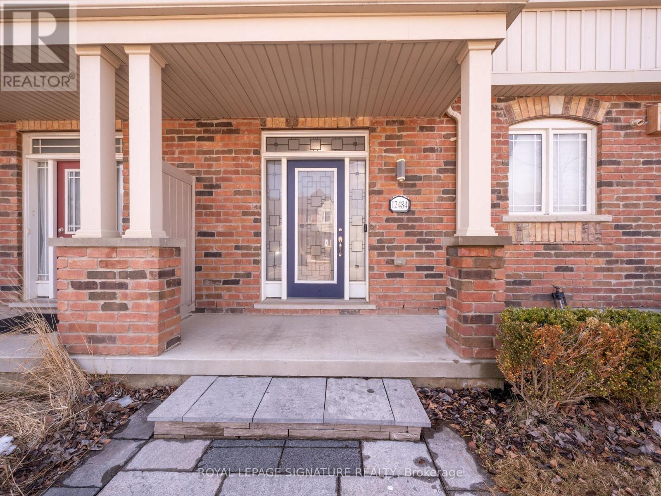2015 Stanfield Road
Mississauga (Lakeview), Ontario
Stylishly renovated and move-in ready, this 3-bedroom home offers a main-floor primary suite, two full baths, and a bright open-concept layout with a sleek kitchen, quartz counters, and a custom electric fireplace wall. Finished top to bottom with a separate entrance to a basement rec room or potential in-law suite. Major 2023/24 updates include electrical (200 amp),windows, kitchen, baths, flooring, pot lights, appliances, trim, and more. Roof (2022) and furnace (2018). Set on a large lot in a family-friendly area offering future potential to build a new custom home. Easy access to transit, shopping, schools, and highways. (id:55499)
Royal LePage Signature Realty
602 Rosedale Crescent
Burlington (Roseland), Ontario
Welcome to your new home in the heart of Burlington. This 3 + 1 bedroom and 2-bathroom home is sure to please. Hardwood throughout formal living and dining room. New eat-in kitchen with all the bells and whistles. Vaulted ceiling, quartz countertops, stainless-steel appliances. This home features a 3 season sunroom oasis with a gas fireplace for that home away from home feel. Walkout to beautifully landscaped yard with interlocking patio and shed. Enjoy 3 large bedrooms all with hardwood. Primary room has ensuite privileges with a new 4-piece washroom, heated floors and granite countertop. The family room boasts hardwood, and gas fireplace. 3 Piece washroom with glass shower. The finished basement features second family room or office with large windows, 4th bedroom, laundry room and storage area. Inside entrance to single car garage with 2 car parking in the driveway. Say YES to the address! (id:55499)
Royal LePage Real Estate Services Ltd.
36 Echoridge Drive
Brampton (Fletcher's Meadow), Ontario
Stunning Detached Home with Double Garage in a Highly Sought-After Neighborhood! Welcome to this exquisite 4-bedroom detached home offering spacious, open-concept modern living in a prime location. Carpet free home with generously sized bedrooms, this home is perfect for families seeking comfort and style. The main floor boasts an inviting open layout, featuring a bright eat-in breakfast area, a separate formal dining room, and a beautifully designed living spaceideal for both everyday living and entertaining. The finished basement apartment comes with a separate entrance, providing excellent rental income potential or a private in-law suite. Step outside to your expansive backyard deck, complete with a gazebo, creating the perfect outdoor retreat for summer gatherings and BBQs. Nestled in a highly sought-after neighborhood, this home is just minutes from top-rated schools, lush parks, shopping centers, dining options, and all essential amenities. Recent Upgrades: Brand new furnace (2023) for enhanced energy efficiency, Fully renovated basement with modern finishes and a separate entrance, Brand new flooring on the main floor for a fresh and stylish look, Fresh paint throughout the home, creating a bright and welcoming ambiance, Pot lights installed, adding a sleek, modern touch to every space and much more! Dont miss the chance to own this incredible home - schedule your viewing today! (id:55499)
Century 21 Innovative Realty Inc.
116 Lake Shore Drive
Toronto (New Toronto), Ontario
This beautiful home in the lakeside community of New Toronto is perfectly situated on a sought-after street that runs right along the lake! The main floor boasts a formal living and dining room with elegant French doors, creating a refined atmosphere. The open concept eat-in kitchen, complete with granite counters, Gas stove and plenty of cabinetry overlooks the spacious family room. The grand family room boasts multiple skylights and a double-door walkout to the back deck which floods the room with natural light! Upstairs, you'll find 3 generously sized bedrooms. The primary suite is extra-large, with vaulted ceilings, a walk-in closet, and a luxurious 5-piece ensuite. The two additional bedrooms are bright and spacious, with views of the private backyard. Both upstairs bathrooms feature heated flooring! Enjoy the conveniently located washer and dryer on the second floor. The fully finished basement offers incredible space, with room for a bedroom, media room, and recreation area. It also features a rough-in for a kitchen and 2nd laundry room, perfect for creating a nanny suite, complete with a full 3-piece bathroom. Note the convenience of a separate inside entrance to the large garage! The backyard is a private oasis, perfect for BBQs, gardening, or simply relaxing while enjoying the serenity of the surroundings. This property is the ideal spot for summer entertaining! Located in a prime area across the street from the Lake, this home is just steps from multiple parks, trails, shops, restaurants, public transit, schools, library, community centre and a marina! Easy access to highways makes it a quick commute to both Toronto airports and downtown Toronto. Don't miss the opportunity to live in this exceptional home! (id:55499)
RE/MAX Professionals Inc.
907 - 1063 Douglas Mccurdy Comm
Mississauga (Lakeview), Ontario
WELCOME to RISE AT STRIDE Builder Sale, never lived in. Great no non sense floor plan with 3 bedroom plus 3 full baths, 1360 sq.ft, balcony 44 sq.ft. High end building. Full floor to ceiling windows, Engineered laminate flooring throughout, W/O balcony, modern finishes, NO carpet, comes with parking & locker, steps to Lakeshore, shops, entertainment, restaurants, Lake Ontario, as so so much more! Highly sought area - not to be overlooked. (id:55499)
Royal LePage Citizen Realty
104 - 1063 Douglas Mccurdy Comm
Mississauga (Lakeview), Ontario
WELCOME to RISE AT STRIDE Builder Sale, never lived in. Great no non sense floor plan with 2 bedroom plus full den plus 2 full baths, 1061 sq.ft, patio 121 sq.ft. High end building. Full floor to ceiling windows, Engineered laminate flooring throughout, W/O patio, modern finishes, NO carpet, comes with parking & locker, steps to Lakeshore, shops, entertainment, restaurants, Lake Ontario, as so so much more! Highly sought area - not to be overlooked. Main Floor Loft Style - High Ceilings with walk-out to Patio. (id:55499)
Royal LePage Citizen Realty
19 Dayfoot Drive
Halton Hills (Georgetown), Ontario
Lovely Bungalow in the Heart of Georgetown Nestled in the charming heart of Georgetown, this beautiful bungalow offers the perfect blend of tranquility and convenience. Situated on a spacious lot, this home boasts 3 bedrooms and 2 washrooms, providing ample space for family living or entertaining guests.Updated Features for Modern Living:Updated Kitchen: Equipped with modern appliances and finishes.Renovated Main Bathroom (2024): Offers a fresh and inviting space for relaxation. Updated Electrical Panel (2024): Ensures safety and efficiency in the home. Convenient Location:Walking Distance to Downtown Georgetown: Enjoy easy access to local shops, restaurants, and community events.Close to GO Station: Perfect for commuters, providing a seamless connection to Toronto and surrounding areas. Additional Features:Two Driveways: Offers ample parking space for vehicles and guests.Large Lot: Provides a serene outdoor space ideal for gardening, outdoor dining, or simply enjoying nature.This lovely bungalow is a rare gem in Georgetown, offering a unique combination of charm, functionality, and convenience. Whether you're looking for a family home or a peaceful retreat, this property is sure to captivate. (id:55499)
Ipro Realty Ltd.
1488 Kalligan Court
Mississauga (Lakeview), Ontario
Welcome Home To 1488 Kalligan Crt, Located In One Of The Most Desirable Communities That South Mississauga Has To Offer. Simply Put, This Home Leaves Little To Be Desired. Situated On A Generous 71 x 120 Foot Property, This 4 Bed + 4 Bath Home Has All The Features That Your Family Is Looking For. Stripped To The Studs and Meticulously Renovated Nearly 3 Years Ago, The Property Offers A Functional Layout Sprawled Across 2588 Sq Ft. Immediately Upon Entering You'll Be Impressed By The Size and Quality Of Workmanship That The Home Possesses. You're Greeted By A Custom Fibreglass Front Door, Gleaming Porcelain Tile, Bright Pot Lights And Interior/Exterior Garage Door Access. You'll Love Relaxing In Your Main Floor Family Room - 4" Natural Hardwood, 63" Electric Fireplace, 65" Samsung Frame With Built-In Soundbar And A Walk-Out To Your Private Backyard. Your Favourite Part of The Home Will Be The Main Floor. A Combined Living/Dining Area Is Highlighted By An Additional 44" Electric Fireplace, Huge Picture Windows (Equipped With Automatic Blinds), A Mesmerizing 'Center Piece' Glass Wine Rack, And Custom Built-In Storage/Display Cabinet With Background Accent Lighting. Make Cooking And Hosting Enjoyable Again In Your High End Gourmet Kitchen - Luxurious Black Calacatta Marble Island And Countertops, Black Stainless Steel Whirlpool Appliances Including 5-Burner Gas Stove & Accent Lighting Throughout. Storage Space Is Forever An Afterthought With Your Functional Butler's Pantry. Upstairs, Your Primary Bedroom Features Built-In His and Her Closet Space And A Primary Ensuite To Drool Over - Large Glass Shower, Standalone Tub, SMART Mirrors, Heated Towel Rack & Jack 'N Jill Vanity. The Features Don't Stop There - Three More Second Level Bedrooms, Fully Finished Basement With Rec Room, An Additional Bedroom, And A 3-Piece Bathroom, Crawlspace Storage, Double Car Garage With Epoxy Flooring and EV Charger, Ecobee Thermostat, Exterior Camera Security System & So Much More (id:55499)
Keller Williams Real Estate Associates
78 Harley Avenue
Halton Hills (Georgetown), Ontario
Exquisite 2+2 Bedroom Raised Bungalow located on a quiet street in Desirable Georgetown South, Completely Renovated from top to bottom this home features Hardwood throughout (Carpet Free) Extremally large kitchen area with Quartz Counters, S/S Appliances,2 Spacious Bedrooms .Master with Walk-In Closet, Room for the in-laws in the Cozy Basement with Large Windows for loads of Natural Light , 4Pc Bath and another 2 Bedrooms (id:55499)
Ipro Realty Ltd.
13 Donwoods Court
Brampton (Vales Of Castlemore), Ontario
Welcome to your dream home in the Vales of Castlemore! This upgraded home comes with 5000 sqft living space blends modern design with natural beauty, featuring a bright, open-concept layout ideal for entertaining and comfort. Inside, enjoy new hardwood floors, a chef's kitchen with top-tier new appliances, granite countertops, and spacious living areas. The second floor boasts four large bedrooms, including a master suite with a spa-like ensuite and a versatile loft space. The massive backyard is perfect for relaxation and hosting gatherings. Over $200,000 spent in upgrades. The property also includes a legal basement apartment with 2 bedrooms, a bathroom, new laundry, kitchen with new appliances, and the potential for up to $2,500 in rental income. In addition to the basement dwelling, a separate bar and kitchen area cater to personal entertainment needs. Conveniently located near schools, parks, shopping, and dining, this home offers luxury, practicality, and outstanding value in Bram (id:55499)
RE/MAX Realty Services Inc.
6 - 580 Shoreline Drive
Mississauga (Cooksville), Ontario
Welcome this bright Updated Upper Level Stacked Townhouse With a Large South Facing Terrace. 2 Large Bedrooms Plus Roof Level Loft Makes For The Perfect Space. Primary Bedroom Offers a 3pc Ensuite and Walk In Closet. Open Concept Living Allow For All The Natural Sunlight To Flow Through The Home. The flooring in the bedrooms and living room was upgraded in 2023, Washer and dryer 2023, plenty of storage space was added under island.The Townhouse Is in a super convenient Location! In 3 minutes walking to Real Canadian Superstore, Home Depot, Banks and Shopper Drug, Close go station, UTM, Square One& hospital. 2 Private Parking Spaces Included: 1 Garage and 1 Driveway Plus Lots of Visitor Parking. Gas Hookup for BBQ on Terrace.Two entrances to the unit, one from the garage, one from front the entrance of the building. Very friendly neighbourhood! It's perfect for the first home buyer or downsizing. Just bring your stuff and move in! Won't miss it! It's right for you! (id:55499)
Real One Realty Inc.
5 Cranleigh Court
Toronto (Edenbridge-Humber Valley), Ontario
Come Home To This Spectacular, Fully Renovated (2024) House In Prestigious Humber Valley Village, Toronto On A Stunning 60 X 185 Foot Lot! This Professionally Landscaped Oasis Includes A Saltwater Pool, Private Garden, Mature Trees & Inground Irrigation System. The Custom Renovation (Exterior & Interior) Includes A New Roof, Well-Insulated Stucco & Stone Walls, Windows, Doors, Hardwood Floors Throughout, Fixtures & New Appliances, Using Superior Quality Materials & Finishes, Meticulously Designed Modern Architectural Detailing & With Practicality In Mind. Fewer Stairs Allow For Privacy & Safety For Families With Young Children Or Elderly Parents. With Over 5,000 Sq Ft Of Airy, Open-Concept, Bright Natural Light-Filled Living Space, Enjoy Large Gatherings Or Spacious Private Time. The Main Level Boasts A High Coffered Ceiling Hallway With Skylight & Atrium; Epicurean Dream Kitchen With Exquisite Cabinetry, Expansive Quartz Island, Top-End Appliances & Fixtures; Open To The Brilliant Sun-Filled Family Room With 11 Ft Vaulted Ceiling + Fireplace + Built-In Cabinetry, Looking Out To Backyard; Formal Living Room + Gas Fireplace, Dining Room; And Powder Room. The Upper Level Features A Modern Master Bedroom With 12 Ft Vaulted Ceiling Boasting Luxurious His & Hers Walk-In Closets With Stunning LED Lights & Enormous Storage Organized Space, Fireplace, & Spa Inspired Heated Floor 5-Piece Ensuite; Two Spacious Bedrooms With Dedicated Bathrooms; Has A Convenient Laundry Chute. Ground Level Has Two Additional Spacious Bedrooms (One Has A Walk Out To Backyard; Ideal For In-Laws, Workout, Office, Or Guest Room), A Shared Bathroom, Spacious Mud Room & Laundry Room With Ample Storage Space. Lower Level Has A Large Bedroom, Rec Room With Gas Fireplace, Kitchenette, Bathroom, Sauna, Storage Rooms, & Walk-Up To Private Backyard. Custom Glass Railings Throughout. Full Double-Car Garage. Close To Private Golf Courses, Renowned Public & Private Schools, Public Transit, Parkland & Shops. (id:55499)
Sutton Group-Admiral Realty Inc.
239 Lisa Marie Drive
Orangeville, Ontario
STUNNING FAMILY HOME IN PRIME ORANGEVILLE LOCATION! Welcome to 239 Lisa Marie Drive! This well-maintained and partially updated home offers nearly 2,000 sq ft of above grade thoughtfully designed living space plus a newly finished basement, perfect for today's modern family. The bright main level showcases an open-concept layout featuring a spacious eat-in kitchen flowing seamlessly into the living room. Elegant vinyl plank flooring throughout the main level and upper hallway add warmth and character. A formal dining room and additional living area provide versatile spaces for family gatherings and entertaining. The convenience of main floor laundry completes this level. Upstairs, discover an oversized primary retreat with a walk-in closet and newly renovated ensuite bathroom featuring a luxurious glass shower. Three additional well-proportioned bedrooms share a beautifully renovated main bathroom boasting a bath/shower combo and modern vanity. The newly finished lower level extends the living space with a comfortable recreation area, dedicated office space, additional bedroom, and workshop area. Abundant storage throughout ensures a place for everything. Outdoor living is a breeze with a fully fenced yard, expansive deck, and relaxing hot tub perfect for summer entertaining or year-round enjoyment. Ideally situated in a family-friendly neighbourhood, walking distance to schools, parks, and amenities. This home offers the perfect blend of comfort, space, and location. Don't miss this opportunity to make this exceptional property your new home! Updated electrical panel (200 amp), Roof (21), Basement (24) Bathrooms (24), some windows, wired for EV charger. (id:55499)
Century 21 Millennium Inc.
45 Knotsberry Circle
Brampton (Bram West), Ontario
Welcome to 45 Knotsberry Circle #45 - A Stunning Modern Townhome Nestled in the heart of the highly desirable Bram West. This Beautifully Appointed 3-Bedroom, 2- Full Bathroom Home is ideally situated on a Premium Ravine lot, and is part of the prestigious Kaneff community, making it one of the most coveted townhomes in the area. The thoughtfully designed layout features an open-concept living and dining space highlighted by soaring 9-foot ceilings and sleek laminate flooring throughout. The Gourmet Kitchen is a chefs delight, boasting granite countertops, SS Appliances, an undermount sink, and Ample cabinetry for all your storage needs.The Luxurious Primary bedroom offers a peaceful retreat with its private 4-piece Ensuite, Walk-in closet, and Walk-out to a Private terrace, perfect for enjoying your morning coffee. The Additional Two Bedrooms are generously sized and share a well-appointed full washroom, ideal for family living or guests. Large windows throughout the home flood the space with natural light, while the convenience of main-level laundry adds to the overall functionality. Just Steps to schools, parks, restaurants, shopping, banks, and other everyday essentials, this location is unbeatable. With easy access to Hwy 407 and 401, the GO Station, and the Toronto Premium Outlets - Don't Miss this Home!! (id:55499)
Real Broker Ontario Ltd.
1101 Highland Street
Burlington (Tyandaga), Ontario
Welcome to this rare 4-bedroom, 3-Bathroom semi-detached home with a beautifully renovated finish throughout! The home features a stunning custom kitchen with quartz countertops, a subway tile backsplash, a large island and a convenient walkout to the backyard. Upstairs, the home is flooded with natural light and equipped with hardwood flooring, flowing effortlessly throughout the 4 bedrooms and one bathroom. The newly finished lower level has an open concept and is perfect for in-laws or additional living space. Also located downstairs you'll find a laundry room and a stunning 3-piece bathroom. Enjoy outdoor living in your large backyard with an above ground pool, expansive deck and hot tub, ideal for relaxation and entertaining. This home is situated in a prime location, close to highway access, shops, parks and restaurants. RSA. (id:55499)
RE/MAX Escarpment Realty Inc.
169 Treeline Boulevard
Brampton (Vales Of Castlemore), Ontario
Elegant large Home on Premium Corner Lot W/ Lots Of Windows!!, Impressive & Bright 4 Bdrms with Large Bsmt Rec room, Den/office/5th Bedrm and 3pc Bathrm. Modern Kitchen W/ Island and Workstation, Granite tops, Backsplash & S/S Appliances. Windows are adorned with California Shutters that highlight the Hardwood/Ceramic/Broadloom floors. Glistening Hardwood Stairs, Open Concept Living/Dining, Open Concept Family Rm & Kitchen with walkout to Backyard & Separate Entrance will certainly stir the senses. The 4 bathrms, a Main Floor Laundry & Pot Lights Throughout is a Pleasant Upgrade. This home has 2 staircases leading to the Bsmt, 1 at front entrance & 1 at Garage/rear entrance. Enjoy Morning Coffee on the Beautiful Front wrap around patio & then return home for an evening of relaxation in the Backyard Oasis on the Large 2 Tier Deck. This Large Home Exudes Style & Is Move In Condition. (id:55499)
Exp Realty
7 Tristan Court
Brampton (Bram West), Ontario
Presenting a stunning custom-built detached bungalow in one of Brampton's most sought-after prestigious community, near Hwy 407 & Financial Dr! This exquisite home boasts impeccable craftsmanship, an open-concept layout, and high-end finishes throughout. This house features **10 feet high ceilings throughout** sep living and sep dinning room with hardwood floor. **Porcelain tiles in hallway, kitchen and family room.** Coffered ceilings with Illuminated ceiling lights in Hallway, Living , Dinning, Family room.** 3 Spacious bedroom with Harwood floors .**Crown Moulding throughout the house and pot lights in living ,kitchen and primary ensuite.*** Enjoy a spacious gourmet eat-in kitchen with extra large Centre island with bar sink, Built in Microwave and Oven with large pantry.*** Custom Limestone Rangehood and 36 inch gas stove with backsplash,*** Family room with custom accent limestone wall with gas fireplace and custom cabinets*** Walkthrough the custom Patio doors & entertain your family and friends with L Shaped covered porch to enjoy all season ravine backyard. **Solid Icf Construction.** Fiberglass Windows with beautiful carving **Heated Floors Including Basement, **Hi-Velocity Hvac System,** 50-Yr Gaf Roofing,** 3 Skylights, **High-End Light Fixtures, Spa-Like Ensuite with glass shower in the primary bedroom ** B/I Designed Organizers, **3 car garage** 47 sprinkler system and pot lights all around the house controlled by phone.** 9 cameras around the house,** Built-in music speaker system on the main floor.** Potential to make two separate apartments. Framing and plumbing for kitchen, bedroom and washroom has done in the basement.** Conveniently located close to top-rated schools, shopping, and major highways 407/ 401/ for easy commuting. A rare opportunity to own a truly unique home! On approximately 0.42 Acre Lot* Nested On A Cul-De-Sac! (id:55499)
RE/MAX Gold Realty Inc.
62 Dunvegan Crescent
Brampton (Fletcher's Meadow), Ontario
Step into an exquisite masterpiece with over $300k spent in recent upgrades. 3108sqft above grade. 4+3 Bedrooms & 6 Bathrooms. 3 Primary bedrooms best for larger families. Premium ravine lot with a LEGAL WALK-OUT BASEMENT. This once-in-a-decade opportunity for buyers seeking expansive space. Designed to impress, the home features a flawless layout, with a grand living and dining area exuding sophistication, while the spacious family room overlooks the ravine and creates an undeniable sense of grandeur. The state-of-the-art custom built kitchen with servery area, quartz counters & quartz backsplash. Built-in Stainless steel appliances & soft-closing cabinets through-out. A versatile main-floor office/den located at the front of the home with high ceilings. Engineered wood flooring throughout elevates the ambiance, exuding warmth and refinement. Modern light fixtures. The expansive deck overlooking the beautiful ravine lot is a sanctuary of elegance and tranquility, bathed in natural light and offering panoramic views of the lush outdoors. Whether enjoying your morning coffee, indulging in a good book, or observing wildlife, birds, ducks, rabbits & geese. Upper level primary suite is a haven of indulgence, boasting breathtaking ravine views. A spa-inspired 6pc ensuite bathroom. Second primary bedroom with its own 4pc ensuite and walk in closet. Third primary bedroom ensuite provides comfort and elegance. 2 Bedroom Legal finished basement with its own separate laundry. An extra recreational area with full washroom, perfect for entertaining, fitness, or unwinding in style. Situated in a prime location, this home is just steps from top rated primary, middle and secondary schools, daily conveniences, restaurant, and daycare. Nestled in the heart of Fletcher's meadow with effortless connectivity to highways in minutes. Your dream home is waiting. (id:55499)
RE/MAX Millennium Real Estate
110 Nathaniel Crescent
Brampton (Brampton West), Ontario
Great location! Stunning semi-detached house comes with 9-foot ceilings on the border of Brampton & Mississauga. Ideally, it is located near everything you can think of! Pot Lights & large Windows on the main floor come with a spacious living room, which is combined with a dining area. Modern Kitchen with S/S appliances and a breakfast area O/L to the fully fenced backyard. The entire main floor has hardwood flooring. The Upper level with laminate flooring features a Master bedroom with a 3-piece W/R with a standing shower, 2nd & 3rd bedrooms with large windows & closets. The upper level features an updated 3 pc common W/R. The basement is fully finished & has a great rental potential as it comes with a Rec room, kitchen & 3 pc W/R. Just walk to Lougheed Park, close to all major highways. (id:55499)
RE/MAX Realty Services Inc.
2113 Folkway Drive
Mississauga (Erin Mills), Ontario
Welcome to this Beautiful 4+1 Bedroom Home with Nothing to do but Move in and Enjoy In Sought After Sawmill Valley. Superior Attention to Detail and Design. Extensive Millwork, Wainscotting and Crown Moulding Throughout. Upgraded Oak Staircase and Gleaming Hardwood Floors. Separate Side Entrance Leads to Finished Lower Level with Nanny or In law Suite Potential. Location Cannot Be Beat with Easy Access to Schools, Shopping, Restaurants, U Of T, Credit Valley Hospital, Erin Mills Town Centre, Hwys and Beautiful Walking Trails. (id:55499)
Sutton Group Quantum Realty Inc.
2 Bramoak Crescent
Brampton (Northwest Sandalwood Parkway), Ontario
Stunning Corner Lot Home with In-Law Suite in a Peaceful Northwest Brampton Neighbourhood. This beautifully upgraded 3-bedroom home, complete with an in-law suite, offers both comfort and style in a serene, family-friendly neighbourhood in Northwest Brampton. The entire home features laminate flooring and modern pot lights, creating a bright and inviting atmosphere throughout.Relax in the spacious family room, where a large window fills the space with natural light, and a cozy fireplace adds to the ambiance, making it perfect for family gatherings and entertainment. The spacious kitchen boasts upgraded cabinetry, a large breakfast island, and sleek modern appliances. Step outside to enjoy the expansive lot, which includes a large deck ideal for outdoor entertaining or quiet relaxation. The primary bedroom suite is your private retreat, featuring a luxurious 5-piece ensuite with heated floors for added comfort. Two additional generously sized bedrooms ensure plenty of space for family or guests.This home is situated in an ideal location, offering easy access to parks, schools, shopping centres, places of worship, libraries, transit, and a variety of other amenities making it the perfect spot for a growing family. (id:55499)
Royal LePage Credit Valley Real Estate
7089 Second Line W
Mississauga (Meadowvale Village), Ontario
Beautiful Meadowvale Village Custom Home. BRAND, BRAND NEW! Over 3,800 sq ft of living space + 2000 sq ft of finished basement. Move in Ready. House is customized and automated throughout. Ready for year round entertaining and family gathering. 4 + 1 Bedrooms, 6bathrooms. Magnificent, Kitchen/Breakfast overlooks pool and covered deck. Main floor has 2story great room with river stone fireplace, gorgeous dining room, servery. Generous sized home office. Oversized mud room provides another cabana like space. Lower level has media room, games room, family room and abounding storage. Radiant heat is in the lower level floors. Outdoor grounds area an oasis of privacy, high end inground salt water pool, cabana/pool equipment and mature landscaping. Huge outdoor covered deck with multiple walk outs to the home has built in fireplace, rough ins for outdoor TV and BBQ. Detached two door garage is perfect spot for cars and equipment. High end customizations abound inside and outside this stunning luxury residence. Beloved conservation setting for recreation surrounds the property. Go Train, Milton Line to Union Station-10 minutes. Pearson Airport Departures-10 minutes. Heartland Town Centre Corporate parks-5 minutes. Rotherglen Montessori, Dufferin-Peel Catholic walking distance. Come view one of Mississauga's finest Executive homes. (id:55499)
Forest Hill Real Estate Inc.
1031 - 3039 Finch Avenue W
Toronto (Humbermede), Ontario
A SHOW STOPPER!!! This Rare & Gorgeous 3 Bedroom 2-Storey Townhouse offers Enormous Space, Perfect for Big Family & Hosting Social Gatherings! Great Lay-out: Open-concept and Sizeable Foyer, Living Room, Dining & Kitchen Area w/ Breakfast Bar and Stainless Steel Fridge, Stove & Over Range Venthood, Spacious Bedrooms walk-out to a Patio Area, Large Primary Bedroom walk-out to a Beautiful Oversized Balcony. Steps to Metrolinx, Bus Stop, Shops, Supermarkets, Banks, Restaurants, Plazas, Hi-way 400/407, Schools, Community Centre, Parks, Place of Worships, etc. (id:55499)
Century 21 People's Choice Realty Inc.
12484 Kennedy Road
Caledon, Ontario
Not Your Average Southfields Townhome!Set apart from the rest, this beautiful Coscorp-built 3-bedroom townhome offers exceptional privacy with no rear neighbours and a layout that has lots of natural light.The open-concept main level showcases one of the most desirable floor plans in the community, featuring 9-foot ceilings and bright, oversized windows at both the front and back of the home.The entertainers kitchen is a true standout, subway tile backsplash, stainless steel appliances, and a center island with breakfast bar perfect for casual mornings or evening hosting.A separate dining area offers ample room for family dinners or gatherings, while the main living space features quality laminate flooring, fresh paint, and a walk-out to a private balcony complete with a gas line for your BBQ.Upstairs, you will find three generous bedrooms, including a spacious primary suite with an oversized walk-in closet and semi-ensuite access to a modern 4-piece bath.The versatile lower level offers the perfect setup for a home office, workout area, or guest retreat, along with a large laundry/storage room, interior garage access, and two separate entrances for added convenience. (id:55499)
Royal LePage Signature Realty





