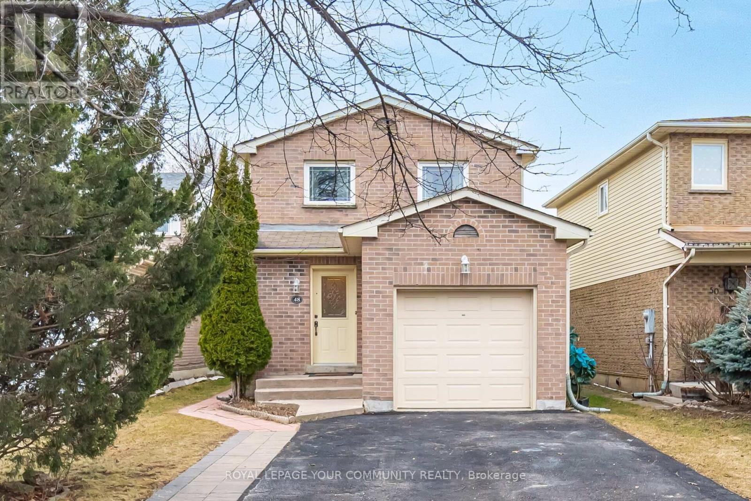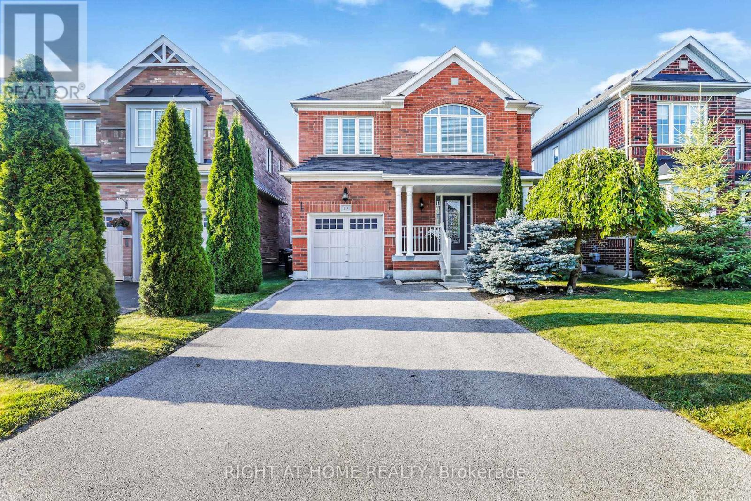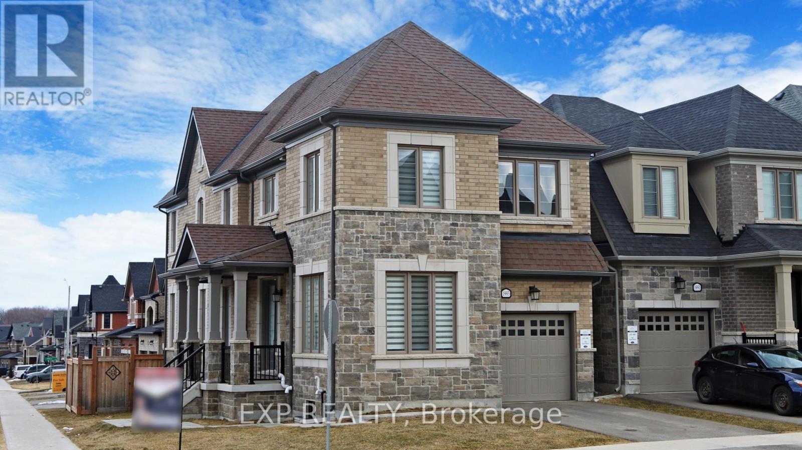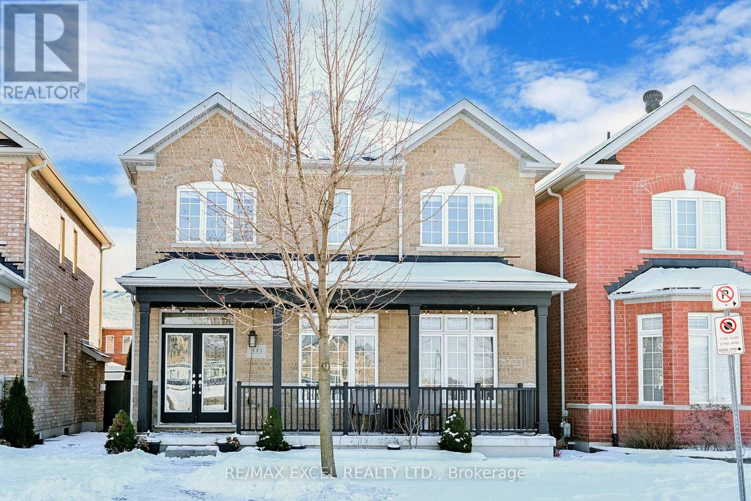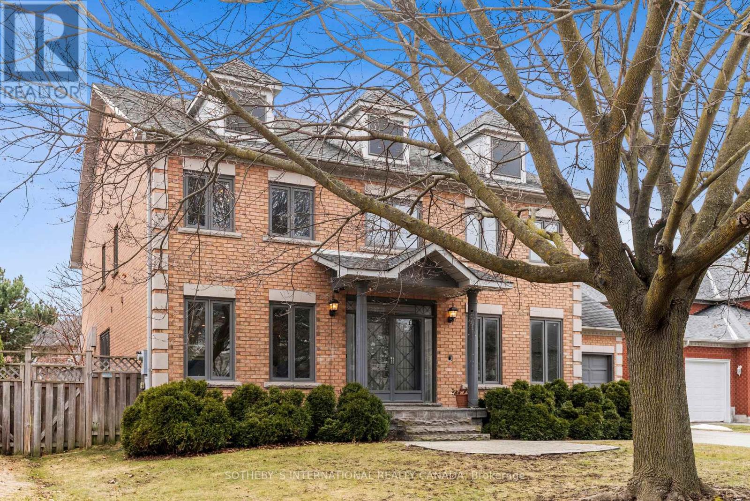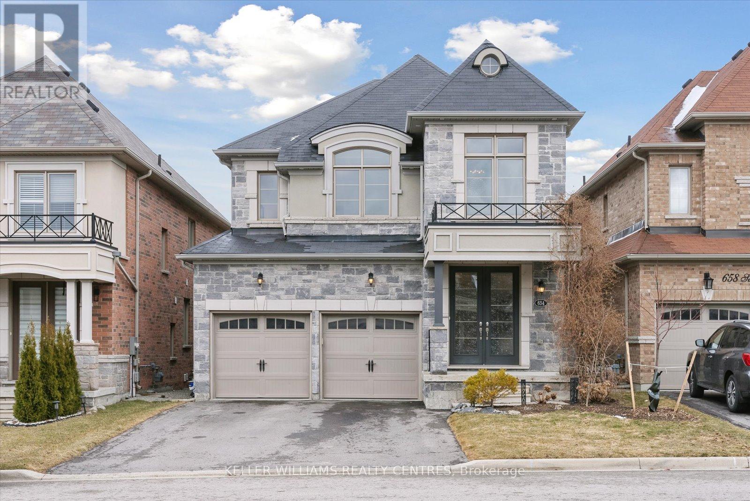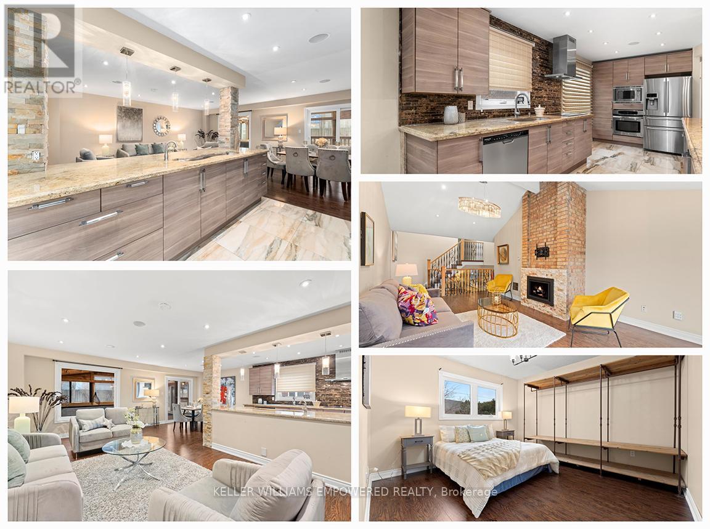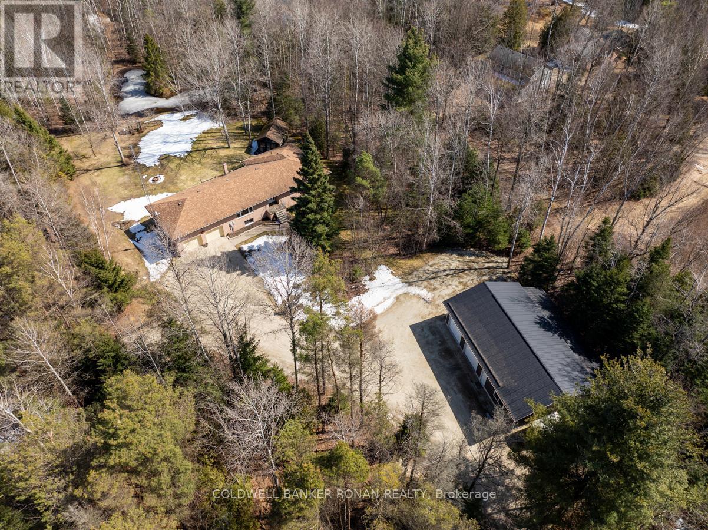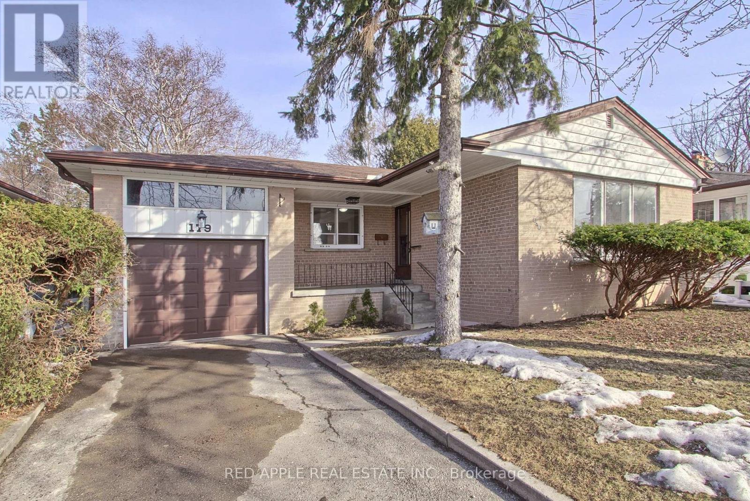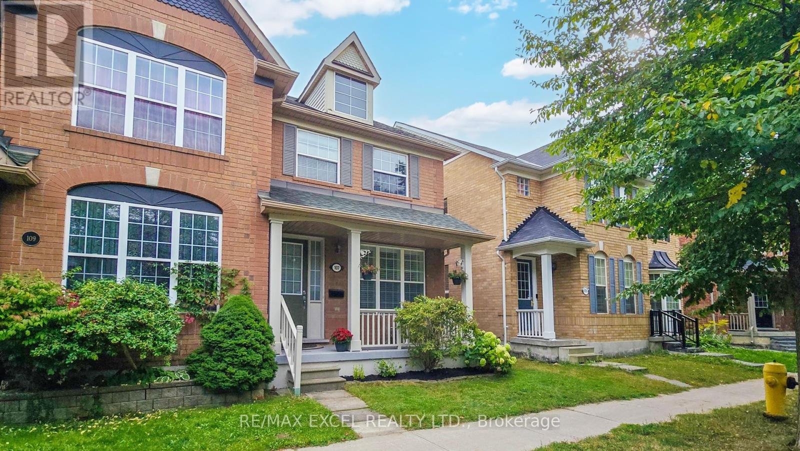48 Bluesky Crescent
Richmond Hill (Observatory), Ontario
Pristine Detached 3-Bedroom Home with Finished Basement & Rental Income Potential! Welcome to this beautifully maintained 3-bedroom detached home, featuring a completely finished basement with a separate entrance perfect for rental income or extended family living.Key Features:Bright and spacious eat-in kitchen. Cozy remote-controlled gas fireplace in the living room. Walkout to a fenced yard & deck ideal for entertaining. Recently renovated bedrooms with stylish updates. New solid wood interior staircase & railings. 5-car parking, including a garage with an electric door opener. Brand-new furnace installed last month for efficient heating and comfort. Bonus: Income Potential!The finished basement with a separate entrance makes this home an excellent Option with opportunity, offering the option for offset mortgage costs with family/friends.Prime Location:Steps to parks, schools, transit, and shopping. Family-friendly neighborhood with great amenities. Extras Included:Fridge, stove, dishwasher, washer, dryer, all electric light fixtures, window coverings,California shutters, and a garage door opener with remote.Additional Appliances included Basement:Fridge, Stove & separate Washer Dryer. This home shows like a dream, a fantastic opportunity for homeowners and investors alike! (id:55499)
Royal LePage Your Community Realty
34 Mcdonnell Crescent
Bradford West Gwillimbury (Bradford), Ontario
Welcome to this beautifully designed 4-bedroom, 4-bathroom home, offering elegance and comfort in one of Bradford's most sought-after communities. Perfectly located just minutes from Highway 400, top-rated schools, parks, shopping, and recreation centers, this home is ideal for families and entertainers alike. Step inside to find 9-foot ceilings, rich hardwood floors, and an inviting open-concept layout. The family room, complete with a cozy fireplace, seamlessly connects to the kitchen, where a stylish island makes entertaining effortless. A separate dining room provides the perfect setting for formal gatherings. Upstairs, each bedroom boasts ensuite or semi-ensuite access, ensuring privacy and convenience for the whole family. Generous closet space in every room adds to the home's thoughtful design. Work from home? Enjoy the bright and spacious den/office area, perfectly positioned off the family room. The main-floor laundry/mudroom offers direct access to the garage for ultimate functionality. Outside, enjoy a beautifully landscaped front and backyard, featuring a custom interlock patio ideal for outdoor relaxation. The unfinished basement is a blank canvas, ready for your personal touch. (id:55499)
RE/MAX Premier Inc.
26 Sir Bedevere Place
Markham (Markham Village), Ontario
IF YOU LOVE ENTERTAINING, YOU WON'T WANT TO MISS THIS! Welcome to 26 Sir Bedevere Place, a 60 ft wide lot detached home in Markham Village! This home features newer flooring and modern fixtures throughout. The gourmet kitchen boasts stainless steel appliances, a quartz countertop, and a large island.Additional upgrades include a new air conditioner (2024). The open-concept living and dining area seamlessly flows into the sleek kitchen. The primary bedroom features a 3-piece ensuite.The finished basement offers a separate entrance, a 3-piece bathroom, and a spacious open rec room perfect for workouts or entertaining.Step into the tastefully landscaped backyard, complete with two sheds for extra storage.Located in a quiet neighborhood with easy access to Hwy 7/407, GO Station, Markham Stouffville Hospital, Markville Mall, Costco, parks, and more! (id:55499)
Century 21 Regal Realty Inc.
244 Denise Circle
Newmarket (Summerhill Estates), Ontario
Welcome to this charming turnkey 3+1 bedroom, 3-bathroom townhome w/in-law suite in the highly sought-after Summerhill Estates. This home offers a well designed layout planned for both comfort and style. Entering the driveway, you are greeted by a professionally landscaped front yard with stone walkway. The main floor features a bright and spacious living and dining room, newly updated kitchen with eat-in area including a walkout to the back yard. This private and serene property has a fully fenced backyard with deck, ideal for outdoor gatherings or a quiet morning coffee. The second floor boasts a spacious primary bedroom, 2 additional bedrooms and a 4-piece main bathroom to complete the upper level. The finished basement is of similar high quality, perfect for an in-law suite. This townhome has been freshly painted from top to bottom with all new & efficient LED modern light fixtures throughout, along with new carpet in the upper level bedrooms. Convenient garage access with loft storage adds to the home's functionality. Located in close proximity to schools, just steps from parks, trails, and the vibrant shops and activities that downtown Newmarket has to offer. This home combines modern living with unbeatable convenience. Appreciate the ongoing attention to detail, and be wowed by this superbly maintained and upgraded townhome. **Upgrades - Fireplace Main level (2025) All LED light fixtures (2025) Hot Water Heater (2023) Upper level windows (2020) (id:55499)
Exp Realty
19 Amberwing Landing
Bradford West Gwillimbury (Bradford), Ontario
Welcome Home to your Great Gulf Home! Nestled in the heart of one of Bradford's newer residential communities, this charming 1,690 sq-ft home is perfectly positioned on a serene court, offering both tranquility and convenience. Step inside to discover well-appointed principal rooms that exude comfort and style, making it an ideal retreat for families or those who love to entertain. This delightful home features a convenient second-floor laundry room. Enjoy the great outdoors with a stunning two-tier deck in the backyard, perfect for summer barbecues and relaxation, along with a storage shed. The interior boasts a spacious layout with easy access from the garage into the home. For additional leisure, the finished recreation room in the basement provides extra living space for gatherings, hobbies, or play. Storage is never an issue here, with numerous storage spaces throughout the home. Families will appreciate the nearby playground, making it easy to enjoy the outdoors with little ones. This home's prime location offers close proximity to both public and Catholic schools. In addition, quick access to Highway 400 and the GO station nearby making commuting and errands very convenient. OPEN HOUSE SATURDAY APRIL 19 12-2PM (id:55499)
Right At Home Realty
94 Barnwood Drive
Richmond Hill (Oak Ridges Lake Wilcox), Ontario
Amazing 4+1 Bdrm + 4 Washrm Detached Home W/Main Entrance Facing South In High Demand Richmond Hill Oak Ridge Lake WilcoxCommunity. Right Beside Oak Ridges Corridor Conservation Reserve W/Hiking Trail Directly Frm Barnwood Drive To Lake Wilcox Park. WalkDistance (700m) To Bond Lake Public School. Close To Oak Ridge Community Center, Gormley Go Station and Costco. $$ Upgrades W/DesignerTouches Thru-Out Including Brand New Modern Light Fixtures Thru-Out (2025), Freshly Painted All Bdrms On 2nd Flr (2025), Brand NewSAMSUNG Range Oven (2025), New Heat Pump (2023), New Hot Water Tank (2022), New Roofing (2019), Upgraded Aluminum Exterior SidingFor South Window/Porch (2016). Gleaming Hdwd, LED Pot Lights & Build-In Ceiling Speakers Thru Main Flr. A Chef's Dreaming Kitchen W/ S/SAppls, Granite C-Tops, Cust Brkfst Bar W/O To Huge Wood Deck & Garden Shed (As-Is). Professionally Landscaped Front Yard and MaturedTrees Surrounded Backyard For Privacy. Professionally Designed Finished Bsmt W/ LED Pot Lights Thru out Plus Surrounding Snd Spkrs SetupFor Home Theater At Lrg Rec Rm & Wet Bar With Refrigerator (As-Is) & Build-In Shelving And Closet. (id:55499)
Real One Realty Inc.
1521 Rankin Way
Innisfil (Alcona), Ontario
Stunning All-Brick Raised Bungalow in Prime Alcona This beautiful 4-bedroom raised bungalow offers 2,104 sq. ft. of finished living space above grade on a premium pie-shaped lot (87' wide at the back, 183' deep). The fully fenced backyard is a private retreat with a 10 x 12 garden shed, pear tree, and grapevines.Inside, the main-level kitchen features quartz countertops, a center island, ceramic backsplash, and California shutters. The spacious principal rooms are filled with natural light, complemented by stained hardwood floors (except kitchen and bathrooms) and a skylight in the upper-level kitchen.The primary bedroom boasts a 5-piece ensuite, while the layout includes one large bedroom on the main level and three more upstairs. A walkout from the family room leads to a large patio, perfect for entertaining. Additional highlights include a double-car garage with storage, oak stairs, and a large main-floor laundry room with a window.Located in a sought-after neighborhood, close to schools, parks, and amenities, this well-maintained home is a must-see! (id:55499)
Exp Realty
1993 Boyes Street
Innisfil (Alcona), Ontario
Welcome to this stunning all-brick and stone detached home, perfectly situated on a premium corner lot in the serene town of Innisfil. This immaculate residence feels brand new and offers a spacious, open-concept design ideal for modern living.Boasting four generous bedrooms and three well-appointed bathrooms, this home stands out as one of a kind on the street, featuring an extra-large lot for added privacy and outdoor enjoyment. The main floor showcases elegant hardwood flooring, complemented by expansive windows that flood the space with natural light, creating a warm and inviting atmosphere.The gourmet kitchen is a chefs delight, complete with stainless steel appliances, sleek countertops, and a large center island, seamlessly connecting to the living and dining areasperfect for entertaining. A dedicated main-floor office offers a private and quiet workspace, which can also serve as a fifth bedroom for added flexibility.The unspoiled basement presents endless possibilities, with the potential to create a spacious two-bedroom, two-bathroom apartmenta fantastic investment opportunity or in-law suite.This is more than just a houseits a place to call home. Dont miss the chance to experience its beauty and charm firsthand! (id:55499)
Exp Realty
261 Deepsprings Crescent
Vaughan (Vellore Village), Ontario
Step Into This Beautifully Updated Home Featuring A Grand Foyer With Oversized Ceramic Tiles And A Stylishly Renovated Powder Room. The Open-Concept Main Floor Boasts Solid Hardwood Floors Throughout, Seamlessly Connecting The Living, Dining, And Kitchen Areas. The Bright And Thoughtfully Designed Kitchen Features Quartz Countertops, A Subway Tile Backsplash, And Sleek Cabinetry, Maximizing Both Style And Functionality. Upstairs, You'll Find Three Spacious Bedrooms, Including An Oversized Primary Suite With A Luxurious 4-Piece Ensuite. The Second And Third Bedrooms Offer Custom Closet Organizers And Elegant Bead-Board Wainscoting For Added Charm. The Fully Finished Basement Is Perfect For Extended Family Or Guests, Featuring A Rec Room, A Sleek 4-Piece Bathroom, And A Wet Bar For Entertaining. Sitting On One Of The Deepest Lots In The Subdivision, This Home Boasts A Professionally Landscaped Front And Backyard, Complete With A Large Deck Ideal For Outdoor Gatherings And Endless Possibilities For Outdoor Enjoyment. Located Just Minutes From Top-Rated Shops, Parks, Attractions, Restaurants, And Major Highways, This Home Offers Both Comfort And Convenience. Don't Miss Out On This Rare Opportunity! (id:55499)
Royal LePage Your Community Realty
50 Chorus Crescent
Vaughan (Kleinburg), Ontario
This impeccably maintained modern home, characterized by its brightness, spaciousness, and inviting atmosphere, is situated in the esteemed Kleinburg Summit Community, surrounded by numerous multimillion-dollar residences. The property boasts 4 bedrooms and 4 bathrooms, featuring an open-concept main floor with 10ft ceilings, upgraded hardwood flooring throughout, and an expansive eat-in kitchen equipped with a Large Custom Centre Island, Quartz countertops, an elegant large tile backsplash, and a walk-out to the sun deck, making it ideal for entertaining. Numerous upgrades enhance the home, and ample parking is available. The unfinished basement provides abundant storage, oversized windows, and a separate entrance with double doors leading to the backyard, with the potential of an in-law suite. The home is conveniently located near various schools, parks, trails, sports fields, shopping centers, grocery stores, restaurants, and public transit. Simply move in and relish the experience! **OPEN HOUSE Sat Apr 12 & Sun Apr 13 2-4pm** (id:55499)
Royal LePage Terrequity Realty
553 Riverlands Avenue
Markham (Cornell), Ontario
Beautiful Upgraded Family Home In A Desirable Community. Welcome To This Stunning Upgraded Family Home, Nestled In ASought-After Neighborhood Known For Its Top-Rated Schools, Parks, Community Center, And All Essential Amenities.Step Inside To An InvitingOpen-Concept Layout Featuring A Soaring Cathedral Ceiling In The Family Room, Filling The Space With Natural Light From Large Windows.The Modern Upgraded Kitchen Comes With A Servers Area. Perfect For Entertaining And Additional Storage.All Bedrooms Are Spacious,Including A Huge Primary Suite With A Cozy Reading Nook And A Luxurious 5-Piece Ensuite. An Extra Space On The Second Floor Is Ideal For AHome Oce.The Finished Walk-Up Basement Oers A Separate Entrance, Two Bedrooms, Two Full Baths, A Full Kitchen, And A Living Area -Perfect As An In-Law Suite Or For Rental Income. Don't Miss This Incredible Home. Your Dream Family Living Awaits! *** EXTRAS: Existing: 2 Fridges, 2 Stove, Gas Cooktop, 2 Range Hoods, Kitichenaid Oven, Kitichenaid Warming Drawer, B/I PanasonicMicrowave, 2 Washer, 2 Dryer, Gdo & Remote, Upgraded Electrical Light Fixtures, All Window Coverings & Rods. (id:55499)
RE/MAX Excel Realty Ltd.
16 Eastgate Crescent
Richmond Hill (Bayview Hill), Ontario
Experience unparalleled luxury in this stunning 4-bedroom executive home, perfectly situated on an extra-wide, deep lot in the prestigious Bayview Hill community. This home showcases elegant maple flooring, a grand oak staircase, an elegant hallway, and a hidden office off the foyer that offers ultimate privacy, space for organized shelving, and a serene workspace perfect for productivity or relaxation. The heart of this home is a chef-inspired kitchen featuring a Bosch induction cooktop, built-in stainless-steel appliances, a spacious island and premium Caesarstone countertops. Indulge in your own custom hand-built coffee bar, complete with a live edge Mappa Burl finish and top-tier water filtration. The primary suite is a true retreat, featuring a charming Juliette balcony that invites fresh air and natural light, a spa-like 5-piece ensuite for ultimate relaxation, and a generous walk-in closet for ample storage. The spacious bedrooms in this home offer comfort and style, with the added convenience of a second-floor laundry room for effortless daily living. In the basement, enjoy entertainment like never before in the fully soundproofed home theatre, equipped with a wired 7.1 surround sound system and plush reclining seating. Stay active in the home gym, designed with premium features like battle rope and TRX mounts, dual TVs, and synchronized audio. The finished basement includes a full second kitchen, walk-in wine cellar, and cold pantry, perfect for entertaining. Smart home features abound, including powered blackout blinds, Nest devices, a whole-home sound system, and extensive Lutron lighting controls. A rare 4-car tandem garage with a rear door provides seamless backyard access. Located in a top-rated school district, this remarkable home offers refined living at its finest in sought-after Bayview Hill. (id:55499)
Sotheby's International Realty Canada
4 Berger Avenue
Markham (Box Grove), Ontario
Welcome to 4 Berger Avenue, a stunning home in the highly desirable community of Box Grove. Nestled among many multi-million-dollar mansions and situated in a family-friendly neighborhood, this home offers true convenience. Just steps away from parks, schools, community centre, library, local golf course, and minutes drive from all of your favourite shops from Costco to Longos and easy access to Highway 407. Step inside to a grand entrance with soaring ceilings, setting the tone for this elegant home. Boasting a very impressive 3,861sqft, you'll have an abundance of luxurious living space for all your needs and more! The expansive family room is perfect for entertaining or relaxing with a built-in fireplace, while the adjacent den offers an ideal space for a home office or study. The spacious kitchen is a chef's dream, featuring expansive countertop space for meal prep and a seamless connection to the dining room for gatherings. Plenty of cabinet space ensures everything has its place, while the cozy breakfast area provides a comfortable setting to enjoy your morning coffee. Upstairs, you'll find four generously sized bedrooms, each with their own ensuite bathroom and walk-in closet, offering ultimate comfort, privacy, and ample storage. The master suite is every homeowner's dream, featuring a grand double-door entrance and two spacious his and hers walk-in closets. The 5-piece ensuite bathroom includes a luxurious shower and separate soaking tub, providing a perfect space to unwind after a long day. And with California wood shutters fitted throughout the entire home, you'll enjoy all the perfect level of privacy! This home truly has it all don't miss the opportunity to make it yours! (id:55499)
Century 21 Percy Fulton Ltd.
571 Barrhill Road
Vaughan (Maple), Ontario
Immaculately Maintained Corner-Lot Home in the Heart of Maple! Welcome to this beautifully kept 2-storey brick home, proudly cared for by its original owner. Nestled on an oversized corner lot that expands to 58 feet at the rear, this home offers exceptional space, privacy, and potential for your dream outdoor oasis. Step inside to find a warm and inviting layout, featuring 3 spacious bedrooms, perfect for a growing family. The open-concept finished basement with a large cold cellar provides endless possibilities, whether its a cozy entertainment space, a home gym, or a playroom.Located in the highly sought-after Maple community in Vaughan, this home is just steps from schools, parks, scenic walking trails, and the Rutherford GO Station, a commuters dream! Enjoy world-class shopping at Vaughan Mills, fun-filled days at Canadas Wonderland, and easy access to Cortellucci Vaughan Hospital. With Highways 400 & 407 just minutes away, getting around the GTA has never been easier.This is your chance to own a pristine, move-in-ready home in a vibrant, family-friendly neighbourhood. This is an incredible opportunity to create your own masterpiece in a home that has been lovingly maintained from day one. Don't miss your chance! (id:55499)
RE/MAX Experts
669 Sweetwater Crescent
Newmarket (Glenway Estates), Ontario
Welcome to Luxury Living in the Prestigious Glenway Community of Newmarket. This Stunning 2765SF Mosaik Homes Model Designed for Modern Living Offers 4+1 Bedrooms, 5 Bathrooms & is Perfect for Growing Families Who Love to Entertain! The Main Floor Boasts an Expansive Open-concept Layout, perfect for Everyday Living & Entertainment, with High Ceilings, Beautiful Hardwood Flooring & Lots of Natural Light Throughout. The Gourmet Kitchen Features Stainless Steel Appliances, Quartz Counter Tops & an Island for the Entire Family. The Dining Room Provides an Elegant Space For Hosting Memorable Family Dinners. The Main Floor Office is a Perfect Work-From-Home Set Up. Upstairs the Spacious Primary Bedroom Comes with a Generous Walk-In Closet & a 5pc Ensuite. 2 Bedrooms are Joined by a Semi-Ensuite Bathroom, Perfect For Siblings or Guests Sharing Rooms. The Finished Basement Comes with a Fully Equipped In-Law Suite, providing an Additional Bedroom, a Rec Room & a Gorgeous 2nd Kitchen, Laminate Flooring Throughout. This Spacious Basement Will Make the Total Liveable Space of this Home 3936SF!!! The Backyard is a Great Space to Enjoy Summer BBQs & Entertain Family & Friends on the Deck. Location Location Location!!! Minutes from Upper Canada Mall, Major Hwys 404 & 400, Top Rated Schools with School Bus Routes, public Transportation, Golf, Parks, South Lake Hospital, Costco, Restaurants & Much More Entertainment. Book Your Private Viewing Today!!! (id:55499)
Right At Home Realty
52 Morning Dove Drive
Markham (Cornell), Ontario
*Charming Freehold Townhome In Cornell - Premium Lot Overlooking Greenspace*This Bright And Spacious Freehold Townhome Sits On A Premium Lot Overlooking Tranquil Greenspace In The Sought-After Cornell Community. The Sun-Filled Interior Features Large Windows And An Open-Concept Layout, Perfect For Modern Living. Upstairs, The Primary Bedroom Boasts A Walk-In Closet And 4-Piece Ensuite, While Two Additional Spacious Bedrooms Provide Plenty Of Room For Family Or Guests. The Finished Basement Adds Versatility With An Extra Bedroom, Bathroom, And Rec Areaideal For An In-Law Suite, Nanny Quarters, Or Entertaining Space. Outside, The Large Backyard Offers A Private Retreat. Enjoy An Unbeatable Location Close To Parks, Top-Rated Schools, The Cornell Community Centre (With Pool And Library), And All Amenities. Dont Miss This Rare Opportunity In One Of Markhams Most Desirable Neighborhoods! *** EXTRAS: Existing: S/S Fridge, S/S Stove, Dishwasher, Washer & Dryer, All Elf's, All Window Coverings, Furnace, CAC. (id:55499)
RE/MAX Excel Realty Ltd.
30 Main Street
East Gwillimbury (Mt Albert), Ontario
Remarkably cared for detached home sitting on a 66ft x 133ft lot with a brand new composite fence (35K) with separate back street access to backyard from double gate, perfect for the extra toys or vehicles. The entrance of the home features a huge mud room with main floor laundry, 3 pc bath, and entry to insulated 2 car heated garage freshly painted with brand new garage doors and lots of windows for natural light. The main level features a large living room with hardwood floors, pot lights, and walk-out to newly boarded deck perfect for entertaining and an open concept kitchen and dining room, also with hardwood floors, pot lights, and high ceilings with crown moulding. A guest bedroom/office is also on the main floor with tons of natural light overlooking the frontyard. The bedrooms on the upper level feature hardwood floors and closets and a 4pc bathroom. Walking distance to public school and downtown Mt. Albert including restaurants, pubs, pharmacy, Dr.'s office, and parks. Access to rear yard also available through Princess Street. New shingles including towers and vents (2023), insulated garage with new insulated garage doors with windows, 220 amp and new lighting installed in garage. (id:55499)
Royal LePage Rcr Realty
109 Drizzel Crescent
Richmond Hill (Oak Ridges), Ontario
Welcome To This Spacious & Bright 4 Bedroom Townhome. 9 Ft Smooth Ceilings On Main. Engineered Hardwood Flooring Thr-Out.; Pot Lights & Upgraded Light Fixtures.Modern Kitchen With Granite Countertops, Stainless Steel Appliances, Centre Island, Eat-In Area & Family Room. Huge Master Bedroom With Raised Tray Ceiling + Master Ensuite W/ Granite Counters, Glass Shower Freestanding Soaker Tub. Zebra blinds throughout. 200 Amp Electrical Panel. Direct Access To Garage.No Sidewalk,3 Parking INTOTAL.100% Freehold with NO POTL FEE. Access To The Backyard Through The Garage .Beautiful Walk-Out Basement For You To Finish The Way You Want. Master B/R light (2025).Close To Hwy404/400 & Many Amenities!! S/S Appliances: S/S Stove,Fridge,Dishwasher,Rangehood,Washer&Dryer.Window Coverings. (id:55499)
Homelife Landmark Realty Inc.
654 Sweetwater Crescent
Newmarket (Glenway Estates), Ontario
((Offers Anytime!)) Welcome home! This stunning, 2765sqft, 4-Bedroom, 4-Bathroom, two-storey, energy star rated, detached home, sits peacefully in one of the most sought-after communities in all of Newmarket, Glenway Estates! The Brighton, Mosaik Homes' largest model in their 2016 Vales of Glenway build, comes fully equipped with soaring 10ft main floor ceilings, 24' vaulted main entrance & foyer, gorgeous oak staircase & flooring, stone exterior facade, formal dining room, main floor den w/glass French doors, mud room, multiple en-suite washrooms, gas fireplace, large basement w/separate entrance, 2-car garage w/indoor access, 4-car driveway & large back deck. This luxury community is surrounded by walking trails, playgrounds & top-rated schools. With open concept eat-in kitchen & family room, formal dining room, large windows w/energizing natural light, endless storage & many other essential updates throughout! Potential to build your future income-suite downstairs. An incredible sense of community in neighbourhood. Perfect for any family, professionals, retirees, multi-generational families & outdoor enthusiasts. Steps to local schools, parks, trails, south lake hospital, go train station, & shopping. Mins to highway 404 & 400, Costco & more! (id:55499)
Keller Williams Realty Centres
197 Stephen Street
Richmond Hill (North Richvale), Ontario
Welcome to a charming 3+1 bedroom & 4 bathroom Home in the heart of Richmond Hill, offering the perfect combination of comfort & convenience. Upon entering the property, you'll find beautiful hardwood flooring & pot lights throughout. Guests are greeted in the vast living area overseeing the modern kitchen as your favorite music plays via the built-in speakers. The Custom Kitchen features chic tile flooring, granite countertops, built-in stainless steel appliances, modern cabinetry, two sinks, and an expansive center island with bow river undermount sink; the perfect area for guests to socialize and drink their Martinis. Dining area leads out to a cozy garden sunroom providing even more of a unique entertainment area to host fun parties! A separate cheerful family room is situated on the middle floor with a bay window allowing for plenty of light. Above the gas fireplace, you'll find a built-in TV mount for TV entertainment and making cherished memories by the warm fireplace. Stepping to the 2nd floor you'll find the bright primary bedroom with its chic 5 piece ensuite, 2nd bdrm has access to a nice 3 piece semi-ensuite and 3rd bdrm features its own shopping inspired rack. The basement features privacy as a separate self sufficient 1 Bdrm unit with its own living room with a gas fireplace, dining room, kitchen, bath and laundry set. Step outside into the backyard to enjoy the fresh air & BBQs in the spacious, lush and fully fenced area. The built-in 1 car garage with access to the house & the 4 car driveway have space for all family vehicles. Located in the vibrant North Richvale neighborhood, you'll enjoy easy access to parks, trails and fields such as Richvale Athletic Parks & Community Center/Pool. Nearby you'll find Hillcrest Mall for a premier shopping and dining experience. Families will also appreciate the close proximity to schools, such as to Ross Doan PS, Roselawn PS, Langstaff SS and Alexander MacKenzie HS for the IB program. (id:55499)
Keller Williams Empowered Realty
7753 County Road 56
Essa, Ontario
Looking for privacy? Need a shop? Follow the winding driveway through the forest to a meticulously maintained all-brick bungalow placed perfectly on 9+ Acres. 30 ft x 50 ft insulated and heated shop with two 12 ft x10 ft overhead doors. The home offers a flowing layout with a walkout to a large deck overlooking nature and pond great for winter and summer activities, ice skating and atv trails. Walkup lower level with inlaw suite potential and huge rec room area. An oversized 2 car garage and geothermal (ground source) heating and cooling are added benefits. Great commuting options with easy access to 400 - 27 and the rapidly growing city of Barrie. (id:55499)
Coldwell Banker Ronan Realty
179 Driscoll Road
Richmond Hill (Mill Pond), Ontario
This charming raised bungalow, built in 1958, is located in the exclusive Mill Pond Community, offering a fantastic blend of comfort and convenience. The home has been lovingly owned by the same family since 1961, providing a sense of history and care. It features 3 cozy bedrooms and a single bathroom, ideal for family living. The property sits on a mature lot, providing plenty of outdoor space and privacy. The exterior is a combination of brick and aluminum siding, giving it a timeless and durable appearance. One of the standout features of this bungalow is the separate entrance to the basement, which offers the potential for an in-law suite, perfect for multi-generational living or extra rental income. There's also a single-car garage, providing secure parking and additional storage. The location is highly desirable, just steps away from Bradstock Park, which boasts ball diamonds, soccer fields, and an excellent playground, making it an ideal spot for families. The home is also conveniently close to Richmond Heights Plaza, Mackenzie Health, and all essential amenities and transit options, ensuring everything you need is just a short distance away. Whether you're looking for a family home or a place with future potential, this bungalow offers a solid foundation in an unbeatable location. (id:55499)
Red Apple Real Estate Inc.
121 Carrier Crescent
Vaughan (Patterson), Ontario
Welcome To This Gorgeous 3 Bedrooms Freehold Townhouse With Walkout Basement In Patterson !Premium Lot, Fully Fenced Yard W/Deck & Patio. Perfect Location, Steps To Top-Rated Schools, 3Nearby Parks, 2 Community Centres, Minutes Away To Go Train Station. La Fitness, and Vaughan's Cortellucci Hospital! Easy Access To Shopping Centre, Friendly Neighbourhood! (id:55499)
Jdl Realty Inc.
107 White's Hill Avenue
Markham (Cornell), Ontario
Located In The Heart Of Cornell Village, This Gem Sparkles With Upgrades! The Spacious Front Porch Leads Into This Welcoming, Airy Home. The Main Floor Boasts A 9Ft Ceiling In The Living/Dining Area, Hardwood Staircase, New Glass Light Fixtures, Maple Hardwood Flooring, California Shutters, And Newly Renovated Kitchen (2024) W/Farmhouse Sink And Stainless Steel Appliances. The Sun-Filled Kitchen Overlooks The Professionally Landscaped, Fenced-In Backyard With Cottage-Like Two-Car Garage. The Upstairs Level Boasts New Light Fixtures And White Faux Wood Blinds, Maple Hardwood Flooring, Three Bright Bedrooms, Linen Closet, Two Full Bathrooms, And A Walk- In Closet. The Updated Basement Adds More Living Space To This Well Layed-Out Home (The Den Can Be Converted Into A 4Th Bedroom). Stylish And Cheery With Oak Plank Flooring (2024), White Walls, And Pot Lights, Theres Also Plenty Of Storage And A Workroom For Diy Projects! Conveniences Include Central Vac, Main Floor Laundry Stacked Washer/Dryer, Large Pantry And Pull-Out Spice Rack And Back Porch Timer Lighting. Do Not Miss This Cute And Cozy Home! Within Walking Distance To Cornell Community Park And Community Centre, M-S Hospital And Close To The Mount Joy Go Train, Restaurants And Shops, Toronto Zoo, And Rouge National Urban Park. *** SS Fridge (2024), SS Stove (2024), SS B/I Dishwasher(2024), Rangehood (2024), Roof: House (2016)/Garage(2019), Ac (2021) and Furnace(2015), Glass Shower Doors (2024)*** (id:55499)
RE/MAX Excel Realty Ltd.

