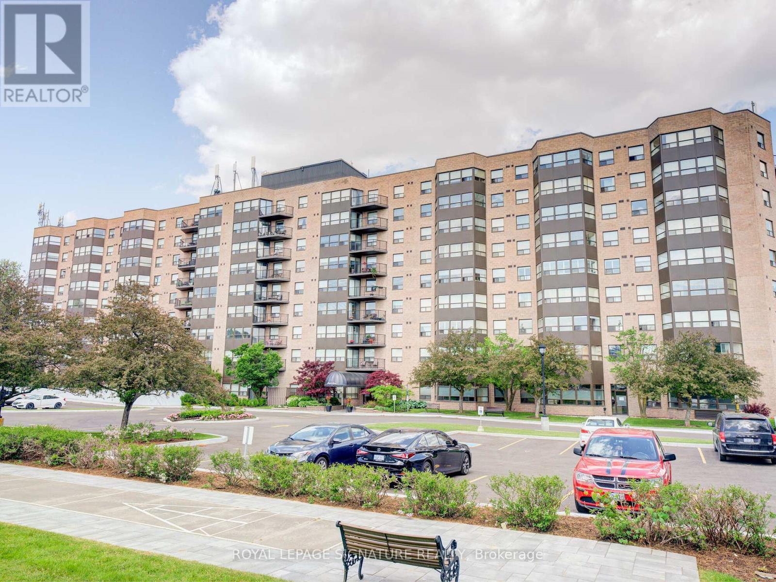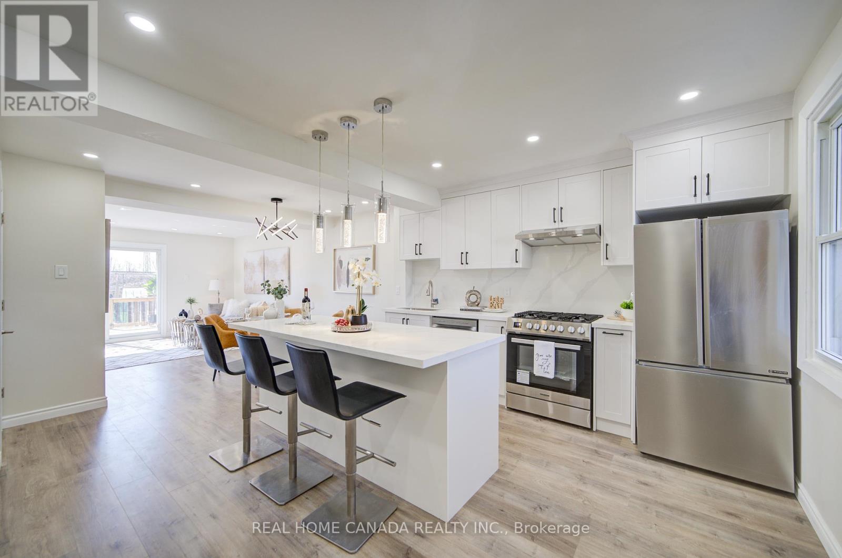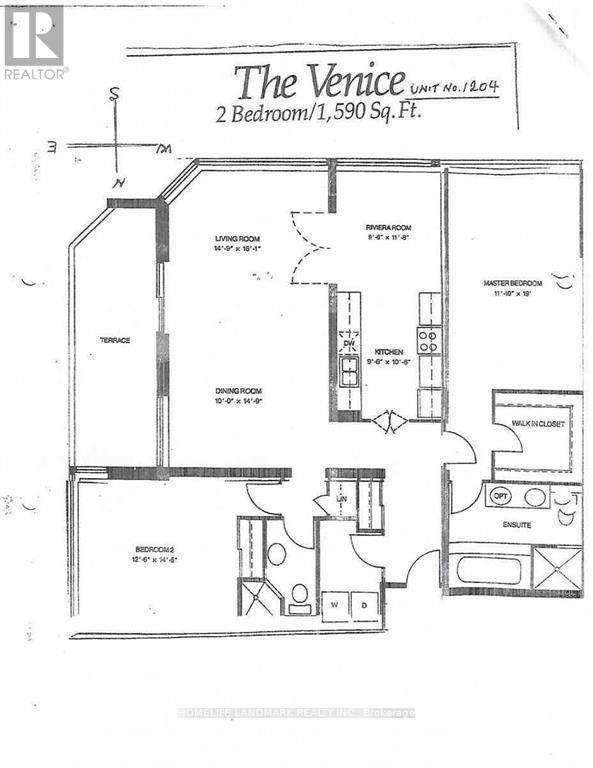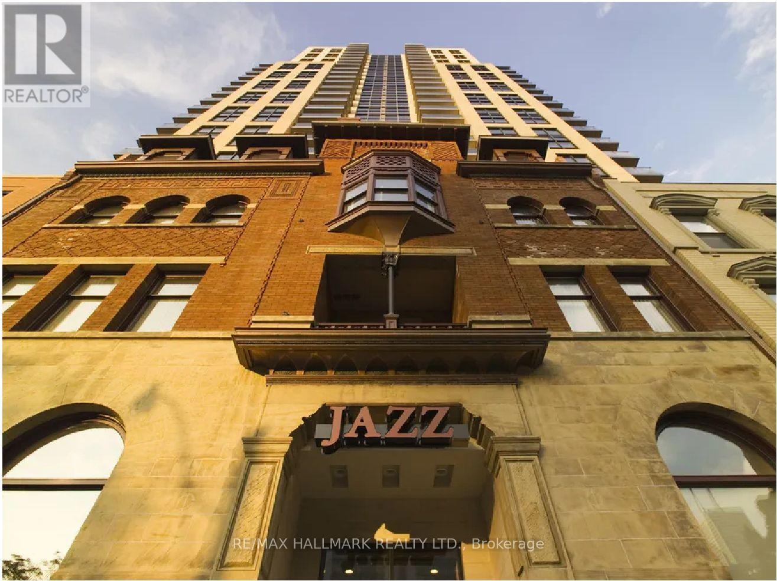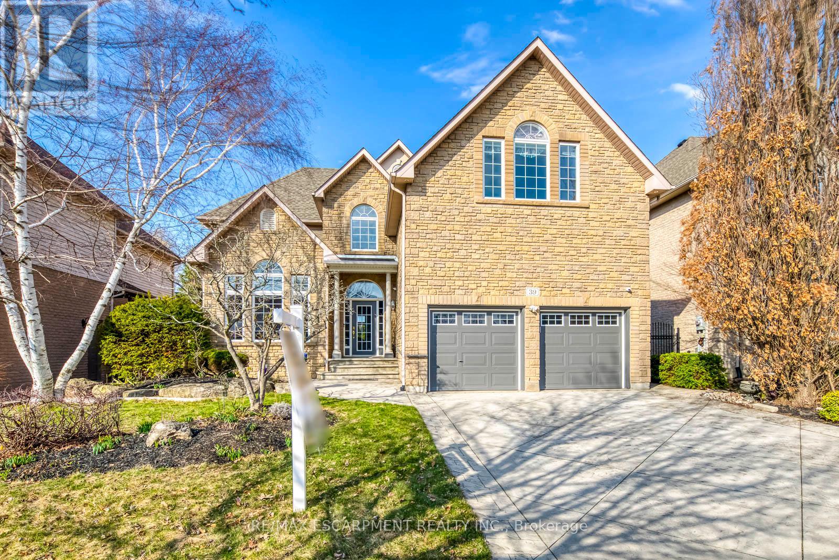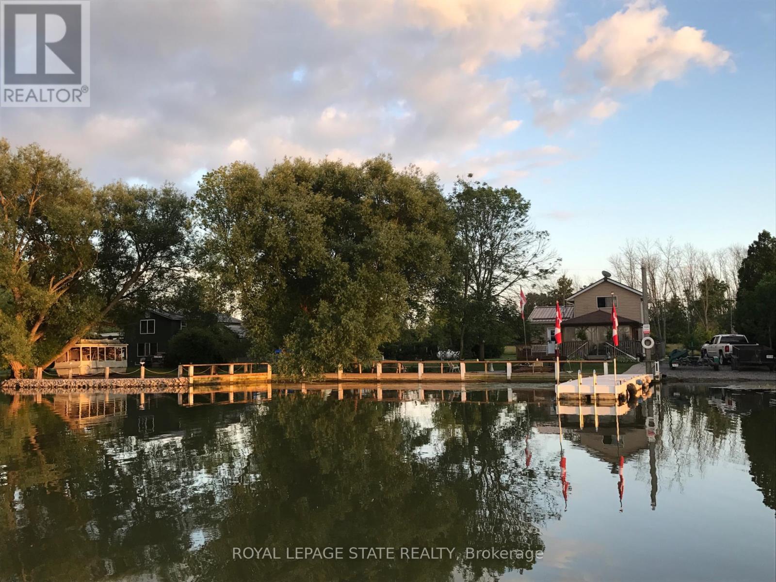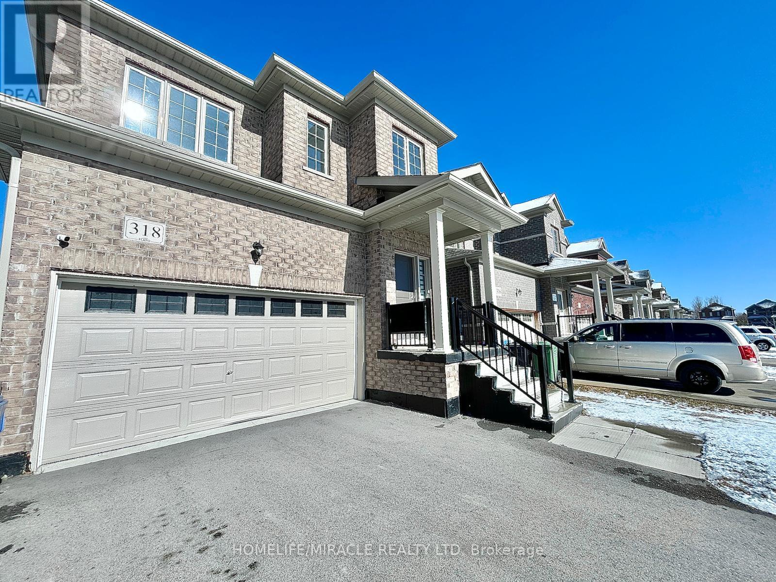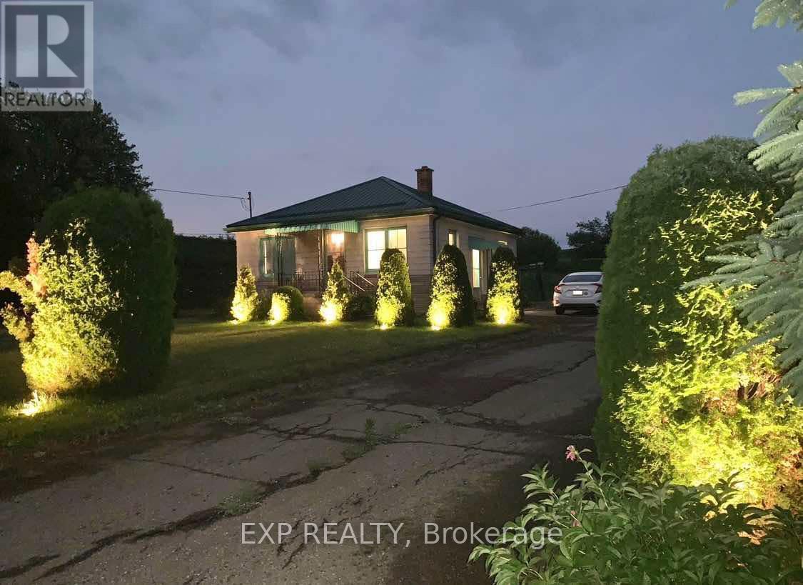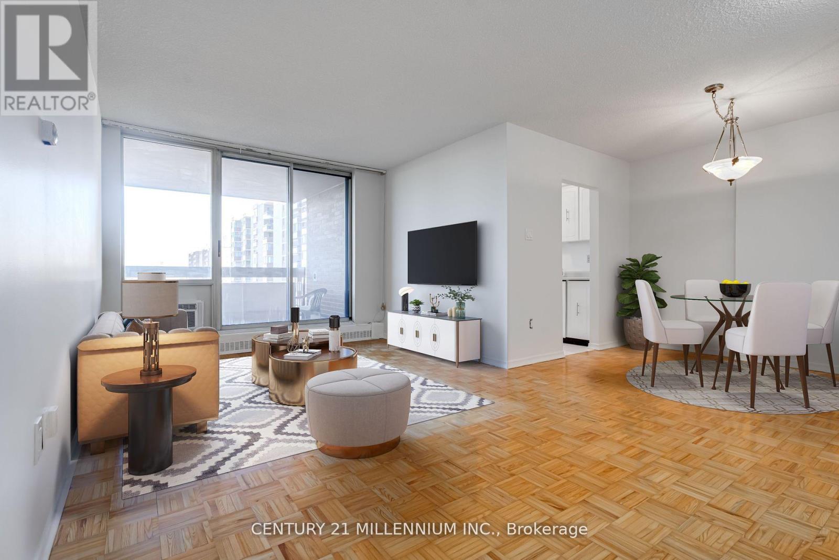903 - 2 Raymerville Drive
Markham (Raymerville), Ontario
Welcome to Hamptons Green! This Penthouse 2 Bedroom 1 Bath Offers Beautiful Sunset Views. Large & Bright Open Concept Living and Dining. Laminate Floors and Granite Kitchen Countertops. This Unit Boasts 1 Parking Spot And 2 Lockers. This Condominium Complex Offers 2 Acres of Manicured Grounds Nestled Right In The Heart of Markham and a Protected Green Space With Walking Trails Through Scenic and Tranquil Ravine. Enjoy the Convenience of Walking to Markville Mall, Loblaws, Schools, Centennial GO Station, and Public Transit. This Recently Renovated Building Has So Much to Offer Including Guest Suites, a Billiard Room, a Games Room, a Party Room With a Kitchen, an Indoor Pool, Tennis Court, Sauna, Whirlpool, Library, Outdoor Lounging Area, Gardens, and Exercise Room. (id:55499)
Royal LePage Signature Realty
172 Nature Haven Crescent
Pickering (Rouge Park), Ontario
This spacious and bright legal 1-bedroom unit is a true gem! Featuring large windows that flood the space with natural light, premium finishes throughout, and the rare bonus of 1.5 bathrooms. You'll love the modern kitchen with stainless steel appliances, in-suite laundry, and the open-concept layout that feels more like a condo than a basement. Located near the Toronto border with quick highway access, and just minutes from Rouge National Urban Park, stunning trails, major shopping, and every amenity you need. Includes 1 parking space. (id:55499)
Century 21 Leading Edge Realty Inc.
5 - 817 Dundas Street E
Toronto (South Riverdale), Ontario
Direct Street Access To This Beautiful, Sunlit, Open Concept Townhome! Enjoy Cooking And Entertaining On Stone Counters With Ample Cupboard Space In The Kitchen & Ensuite Laundry! Potlights Throughout, This Well Laid Out Space With A Private Parking Spot, Bike Locker, Features An Outdoor Area With A Gas Line For Bbqs, South Exposure, And Beautifully Maintained Gardens. Walk Score 90! Transit Score 99! Biker Score 100! (id:55499)
Royal LePage Signature Realty
1231 Plymouth Drive
Oshawa (Kedron), Ontario
Welcome To This 2 Year Old, Doncaster Model, Premium Lot (Capable Of Accommodation A Swimming Pool), Over 3600 Sq. Ft, 5 Large Bedrooms, 5 Baths, Separate Entrance To A Large Unfinished Basement Detached Home By Paradise Development Situated In The Beautiful And Scenic Area Of North Oshawa. Full Of Natural Lighting, This Home Has Beautifully Designed Interior That Will Take Your Breath Away With Well Utilized Open Concept Living On The Main Floor Featuring Dining, Great Room And Breakfast Area With A Walkout Access To A Patio. The Second Floor Is A Haven Of Sort. Be Blown Away With The Primary Bedroom With Its Royal-like Ensuite Bathroom That Comes With Freestanding Tub, Separate Counters With Vanities For Spouses. Second Floor Laundry. Lots Of Backyard Space For Entertainment. This Quiet And Family Oriented Neighborhood Is Intentionally Located Just Within Minutes To All Amenities: Shops, Library, Community Centre, Walmart, Eateries, Parks, Trails, Etc. Comes With Great Access To Transportation, HWY407. (id:55499)
Royal LePage Signature Realty
863 Derry Court
Oshawa (Vanier), Ontario
Welcome to stunning 3-bedroom semi-detached home in a prime Oshawa location offers two separate units with separate entrance, Just renovated from bottom to top, The thoughtfully designed layout, perfect for indoor-outdoor living, The large liv. room, Dinning room that seamlessly connects to a open gourmet kitchen adorned with premium quartz countertops and Backsplash, SS App. gas stove. The primary bedroom suite offers a luxurious 3-pcs ensuite bath and walk-in closet, truly embodying master retreat living. Below, discover a phenomenal suite that rivals most homes in size and style, boasting an expansive living area, dining room and open kitchen with quartz countertops and Backsplash, one large bedroom, and a stylish full bath, excellent opportunity for income-generating rental. and a huge backyard with large deck, no rear neighbors for added privacy ideal for outdoor relaxation. Just minutes from Oshawa Centre, public transit, Go Transit, schools, parks, and provides easy access to Highway 401 (id:55499)
Real Home Canada Realty Inc.
1204 - 4725 Sheppard Avenue E
Toronto (Agincourt South-Malvern West), Ontario
1590 Sq Ft As Per Builder, One Of The Biggest and Beautiful Southeast Corner units With Unobstructed Amazing Views. Large Balcony, Excellent Oversized 2 Beds & 2 Baths Layout, Large Eat-In Kitchen With South Views And Super large Living/Dining Room. Ensuite Laundry. 24 Hours Concierge. indoor/outdoor pool, tennis court, gym, party & meeting room. Minutes drive to 401, STC, U of T Scarborough campus, steps to TTC and future Sheppard subway station. (id:55499)
Homelife Landmark Realty Inc.
810 - 3233 Eglinton Avenue E
Toronto (Scarborough Village), Ontario
Are you looking for a Quality Renovated Suite? Do you want to just move in and enjoy? This suite was completely renovated by the current owner with attention to details and quality finished. Hardwood Floors, Granite Counters & Stainless Steel Appliances, Two Renovated spa-like bathrooms, custom blinds, custom curtains, TWO PARKING SPOTS and a locker are included! TTC at the front door. Walk to the Go Station, Groceries, Shopping, Schools, Guildwood Park, Waterfront Trails and so much more. (id:55499)
Real Estate Homeward
201 - 212 St. George Street
Toronto (Annex), Ontario
Welcome to the iconic Powell House a charming Edwardian beauty turned boutique, prestige condo residence.This oversized 2-bedroom suite is bursting with character and smart design, featuring a spacious layout, freshly painted interiors, and a large balcony with walkouts from the living room and both bedrooms (hello, morning coffee vibes!).Conveniently located on the second floor, there's no need to wait for the elevator just come and go with ease.The kitchen has been completely renovated modern, stylish, and ready for your culinary adventures. The bright living space includes a separate dining area, perfect for entertaining. The primary bedroom offers double closets, a private 2-piece bath and easily fits a king size bed. Bonus: there's also a huge ensuite storage room rare and super convenient.Extras? You bet: 1 parking spot, Rogers Ignite, all-inclusive maintenance fees, and fantastic building amenities including a gym, sauna, rooftop lounge, laundry room, and a heated driveway to the underground garage (goodbye, winter stress).All this just steps from Yorkville's chic shops, buzzing restaurants, U of T, the subway station, and more. (id:55499)
Royal LePage Signature Realty
1505 - 26 Norton Avenue
Toronto (Willowdale East), Ontario
Luxury Condominium In The Core Of North York. Unobstructed Sun-Filled East View. Open Concept Layout. 1 Bedroom & Den. Hardwood Floor Throughout. 9-Feet Ceiling. Modern Kitchen, Quartz Countertop And Island. Close To Subway, Empress Walk Mall, Metro, Loblaws, Cineplex Movie Theater, North York Civic Centre, Library, Restaurants, Shopping And More. (id:55499)
Everland Realty Inc.
711 - 600 Queens Quay W
Toronto (Waterfront Communities), Ontario
Experience the ultimate harborfront lifestyle in this modern 1-bedroom suite featuring stunning, unobstructed lake views and a sun-drenched southwest exposure. This beautifully designed unit boasts hardwood flooring, elegant Carrara marble in select areas, and a desirable open-concept layout that maximizes space and natural light. Top amenities including a 24-hour concierge, fully equipped gym, party room, guest suite, study room, and complimentary visitor parking. Live where the city meets the lake! Don't miss this incredible opportunity! (id:55499)
Jdl Realty Inc.
1120 - 120 Varna Drive
Toronto (Englemount-Lawrence), Ontario
Welcome to your stylish new home at 120 Varna Drive - where comfort meets convenience in the heart of Toronto. This modern 1-bedroom, 1-bath condo is perfect for first-time buyers, investors, or anyone ready to own their slice of the city.Step into a bright, open-concept living space that feels both cozy and functional. Whether you're binge-watching Netflix or hosting a few friends, this layout is made for real life. The kitchen? It's fully equipped and open to the living area, so you can cook, chat, and entertain without missing a beat.The bedroom is spacious enough for a king-sized bed and still has room to breathe - a rare find in the city. The bathroom is sleek and clean, giving spa vibes you'll appreciate every morning.And yes - exclusive parking is included (your car will thank you). You also get outdoor space for morning coffees, evening wine, or a little plant paradise.Now let's talk location. Just minutes from Yorkdale Mall, you're steps from Toronto's best shopping, food, and transit. With easy access to the subway, Allen Rd, and the 401, getting around the city is a breeze.This isn't just a condo - it's a lifestyle upgrade. Whether you're done with paying rent, starting your investment journey, or simply looking to downsize smartly, this unit checks all the boxes.Don't miss your chance to own a piece of Toronto real estate that actually feels like home. (id:55499)
RE/MAX Real Estate Centre Inc.
216 - 167 Church Street
Toronto (Church-Yonge Corridor), Ontario
Jazz, Offering 2 Months Free Rent + $500 Signing Bonus W/Move In By May 31. Rarely Available Studio W/ Ensuite Laundry. Laminate Flooring, Quality Finishes & Designer Interiors. Amenities Include Multi-Storey Party Room With Fireplace, 24 Hr. Fitness , Media & Games Rms, Library, Bus. Centre, Terraced BBQ Area, Visitor Pkg, Bike Lockers & Zip Car Availability. Located In Heart Of Downtown, Close To Ryerson, Eaton Centre & Central Bus. District. Min 1 Yr. Lease. Hydro Extra. (id:55499)
RE/MAX Hallmark Realty Ltd.
1806 - 5 St Joseph Street
Toronto (Bay Street Corridor), Ontario
Experience modern design, top-tier amenities, and a prime location at FIVE Condos. Nestled on a charming, safe, quiet, and clean street, just steps from Yonge & Bloor and Wellesley Subway Stations, U of T, hospitals, Yorkville, the Financial District, and the city's best dining, shopping, and parks, this freshly painted condo features floor-to-ceiling windows, a spacious open-concept layout, and a large balcony with beautiful city views. Don't miss this incredible opportunity--schedule your viewing today! (id:55499)
RE/MAX Hallmark Realty Ltd.
39 Thoroughbred Boulevard
Hamilton (Meadowlands), Ontario
Welcome to 39 Thoroughbred Blvd a custom-built luxury estate in Ancaster's prestigious Meadowlands community, backing onto greenspace for rare privacy and serenity. With over 6,700 sq ft of meticulously designed living space, this home offers unmatched elegance and functionality. A dramatic 22-ft two-storey foyer welcomes you into sunlit interiors featuring 12-ft ceilings in the kitchen and family room, a cozy fireplace, formal living and dining rooms, and a main-floor in-law suite with ensuite privilege ideal for multi-generational living. The second level boasts 5 spacious bedrooms, including 2 Jack & Jill bathrooms, and a stunning primary retreat with vaulted ceiling, walk-in closet, and a spa-inspired 5-pc ensuite. The finished basement offers incredible versatility with a separate entrance to the garage, a new 3-pc bath, 2 oversized storage rooms, and open space ready for a gym, home theatre, or future suite. Enjoy professionally landscaped grounds with lush perennials, mature evergreens, and peaceful views of the greenspace. Comfort is maximized with dual furnaces, A/C units, and hot water tanks. Just minutes to Costco, Meadowlands Power Centre, top-rated schools, parks, community centre, and quick highway access for commuters. A rare opportunity to own a true Meadowlands masterpiece luxury, privacy, and space all in one. (id:55499)
RE/MAX Escarpment Realty Inc.
1217 - 4725 Sheppard Avenue E
Toronto (Agincourt South-Malvern West), Ontario
Spacious, Sun-Filled, 1 Bedroom + Sunroom With Southeast Views. Good size Sunroom Can Be Used As 2nd Bedroom, Big Size Laundry Room adds a lot of storage space. Walk Out To Balcony From Living/Dining room And Sunroom. Convenient Location, steps to TTC and future subway station. Easy Access To 401, Minutes drive to STC, U of T Scarborough campus. Great Amenities, Concierge, Indoor & Outdoor Pools, Tennis & Squash Courts, Billiard Room, Sauna, Gym. (id:55499)
Homelife Landmark Realty Inc.
39 Willow Line
Haldimand (Dunnville), Ontario
Situated on the serene shores of the Lower Grand River, offering easy access to Lake Erie, this year round residence boasts an impressive 150 feet of water frontage making it ideally suited for those with a passion for fishing, boating, or just appreciating nature, and the endless views. This four-season home offers both charm and comfort and is sparkling clean, meticulously maintained, and catering to contemporary living while embracing the beauty of nature. The main floor is designed with an open concept that seamlessly integrates the living, dining, and kitchen areas. Updated windows flood the space with natural light, creating a bright and inviting atmosphere. The modern decor ensures that every moment spent here is a delight. Convenient mudroom, is equipped with a laundry area and ample storage space. This practical space ensures that you can keep the rest of your home pristine and organized, without compromising on functionality. The grand master suite overlooks the river and provides breathtaking sunset and sunrise views. It includes his and her closets and a three-piece en suite bathroom is designed for ultimate comfort. The outdoor area features a break wall, boat ramp, and 44-foot dock with hydro, plus parking for at least 8 cars. The firepit with a gravel sitting area, and large gazebo with hydro and removable panels offers cozy spaces for evening gatherings, while fruit trees and large raised garden beds add to the outdoor charm. This home comes with several bonus features that enhance its appeal. The metal roof is durable and requires minimal maintenance, while the Roxul insulation ensures energy efficiency and comfort. The sea-can workshop with heat could make a great man cave or she shed. There is also a second sea-can at the driveway for additional storage, ensuring that all your belongings have a safe and secure place. This home truly has something to offer everyone (id:55499)
Royal LePage State Realty
5 - 5012 Serena Drive
Lincoln (982 - Beamsville), Ontario
Welcome to 5012 Serena Drivea modern, move-in ready townhouse offering the perfect blend of comfort, convenience, and community. Located in the heart of downtown Beamsville, this 2-storey home is ideal for first-time buyers, downsizers, or investors looking to get into one of Niagara's most vibrant and walkable neighbourhoods.Step inside to a bright, open-concept layout featuring a contemporary kitchen with stainless steel appliances and ample cabinetry, seamlessly connected to a cozy living and dining area. Enjoy two spacious bedrooms, two private balconies for morning coffee or evening unwinding, in-suite laundry, and one dedicated parking space. This thoughtfully designed home makes everyday living effortless.The location is a standoutjust steps from restaurants, cafes, shopping, the Fleming Centre, library, and essential services. Commuting is a breeze with quick access to the QEW and nearby Park & Ride transit options. Beamsvilles small-town charm is complemented by the natural beauty of Niagaras wine country, offering a lifestyle thats both relaxed and well-connected.Families will appreciate proximity to excellent schools including Jacob Beam PS and West Niagara Secondary School, plus French Immersion and Catholic school options. Outdoor lovers will enjoy nearby parks, playgrounds, trails, a community pool, arena, and performance spaces all within a short walk.Whether you're starting your homeownership journey, looking to right-size, or investing in a growing community, this home checks all the boxes. Enjoy a low-maintenance, lock-and-leave lifestyle in a welcoming neighbourhood with everything you need just outside your door.Dont miss this exceptional opportunity to own in downtown Beamsville. Book your private showing today! (id:55499)
Exp Realty
201 - 1101 Lackner Place
Kitchener, Ontario
Priced to sell. Bring all your best offers for this 1-bedroom, 1-bathroom condo, nestled in a quiet, low-traffic luxury building. Condo is less than 2 years old and still covered under the 7 year Tarion warranty for defects. Features & Finishes includes: Gourmet Kitchen with sleek granite countertops & designer backsplash, Open-concept layout with premium laminate flooring throughout, Private balcony with serene tree-lined views a tranquil escape, 1 parking space and 1 locker added convenience and storage, Low maintenance fees for stress free living, Stainless steel appliances, Ensuite laundry. Located less than 15 minutes to the GO Train & downtown seamless commuting. Across from Food Basics, Pharmacy and Dollarama Daily essentials at your doorsteps. Exclusive Building Amenities includes: Luxurious party room with a cozy fireplace, kitchen and bar ideal for hosting gatherings! Secure bike rack for cycling enthusiasts, Beautifully designed kids park with slide ideal for you or your visiting families. Experience a lifestyle of elegance, convenience, and tranquility in this high-end, nearly new condo. Don't miss out on this rare opportunity book your private showing today (id:55499)
Insider Realty
318 Ridley Crescent
Southgate, Ontario
*** OPPORTUNITY KNOCKS. Take Advantage of this Market before it's too late*** This DETACHED House with DOUBLE CAR GARAGE, EXTRA LONG DRIVEWAY, EXTRA DEEP LOT with NO WALKWAY feature 3 Bedrooms, 3 Bathrooms and 9 Feet Ceilings. Located at Community Of Dundalk- Southgate, Beautiful Surroundings, Quiet Safe Family Neighborhood, The Convenience Of All Amenities Including Schools, Parks, Trails, Shopping, Gas Station, Recreational Centre. Freshly Painted, Modern Kitchen with Extended Cabinets & Granite Countertop, Immaculate Home Awaits Your Personal Touch. This Home & Location Is Ideal For Those Who Appreciate Quality Living & looking for Great Future Potential Of Area & Neighborhood. First Time Home Buyers or Investors- Don't Wait! **MUST SEE** (id:55499)
Homelife/miracle Realty Ltd
204 - 11 Rebecca Street
Hamilton (Beasley), Ontario
Stunning, modern, industrial style loft w/ 2 bedrooms in the heart of downtown Hamilton. Steps from trendy James St bars, popular King St restaurants & shopping, 2 go stations & more. Open concept unit w/ 14 ft industrial style exposed ceilings, painted black for a chic modern feel. Incredible kitchen w/ black quartz backsplash & waterfall countertops. Large undermount stainless steel sink overlooks open concept dining & family room w/ floor to ceiling black windows. The hidden fridge & large pantry make this kitchen both practical & elegantly designed. Both bedrooms are spacious w/ lots of closet space. Beautifully updated bathroom w/ matte black hardware & trendy yet timeless grey & black tiles. This entire building was renovated in 2005, while this unit was masterfully redesigned using top of the line products in recent years. Minutes from Hwy 8 for easy commutes & lots of parking lots nearby w/ monthly passes available. (id:55499)
Exp Realty
3 Pinewood Boulevard
Kawartha Lakes (Woodville), Ontario
Enjoy Some Relaxed Living In This Well Updated 4 Bedroom, 2 Bath Family Home, Situated In The Lakeside Community Of Western Trent On A Large 80' X 190' Corner Lot. Propane Fireplace Heats Most of the Home, Many Recent Upgrades Include New Master Bedroom Addition With W/I Closet (2019) New Septic (2019), Back Yard Oasis With New Deck, Gazebo & Above Ground Pool (2019), Remodeled Kitchen & 2 Pc Bath (2018),Paved Drive (2018) All Wrapped Up With A Complete Exterior Update Including New Steel Roof, Vinyl Siding, Windows In 2017. The Finished Basement Features A Rec Room With Wood Stove & Laundry Room. Being Just Steps Away From Multiple Lake Access Points For Swimming/Fishing And Western Trent Golf Course Around The Corner This Home/Neighbourhood Offers A Great Recreational Lifestyle. 35 Minutes To Orillia/Lindsay, 10 Minutes to Elementary School and Only 50 Minutes From The 404 for Easy Commute!!! (id:55499)
RE/MAX Country Lakes Realty Inc.
584050 Beachville Road
Ingersoll (Ingersoll - South), Ontario
Welcome to this charming 2+2 bedroom, 2 Washroom home nestled in a quit Community, perfect for families or anyone seeking a peaceful retreat. Featuring a durable metal roof and detached garage with Remote door opener installed 2024, Recent upgrades UV light water Treatment and Hydrogen Peroxide installation ( 2023) Furnace and water Tank Heater Is owned, generator Hookup (30amps & Sub-panel Located in the garage).The Outside water- proofing was completed February 2024, along with a new Sump pump in the basement.The full Basement renovation was completed in late 2024 ,This home is built to last.Enjoy the spacious backyard, ideal for gardening or outdoor gatherings. conveniently located just minutes from Highways 401 & 403, with easy access to Woodstock, Ingersoll, and short drive to London, Stratford, Brantford, Hamilton, and Cambridge. With School and City Bus Routes are available in the area. Thames Valley District School Board & London Catholic School Board.,A wonderful opportunity to own a well maintained Home in fantastic Location. (id:55499)
Exp Realty
712 - 1615 Bloor Street
Mississauga (Applewood), Ontario
Move-in Ready 3 Bedroom, 2 Bath Condo Unit in Sought After Applewood Community, Mississauga. Convenient Location. Included Parking & in-suite Locker. Spacious Open Balcony with Clear View. Freshly Painted Throughout. New Laminate Flooring in All Bedrooms. Spacious Living Room and Dining Room. Spacious Kitchen & Breakfast area. **All Utilities & parking Included in Maintenance Fees**. Spacious Primary Bedroom with 2-PC Ensuite & Double Closets, 2nd & 3rd Bedrooms with Closets & windows. Daycare in the Building. Outdoor Swimming Pool, Wading Pool, Tennis Court, Gym, Party Room, Sauna, Out Door Visitor Parking. Steps to Bus Stop. Quick Drive to Costco, Walmart, Rockwood Mall, Restaurants, Groceries, Schools, Highway 403,401,QEW. *Unit is Virtually Staged* (id:55499)
Century 21 Millennium Inc.
2423 Bavaront Place
Burlington (Mountainside), Ontario
Welcome to 2423 Bavaront Place, a beautifully renovated 3+1 bedroom, 3 bathroom home located on a quiet cul-de-sac in Burlingtons family-friendly Mountainside neighbourhood. This modern 3-level backsplit features an open-concept layout with engineered hardwood flooring, pot lights, and a spacious living area. The updated kitchen is a chefs dream with quartz countertops, a 72 island, quartz backsplash, and newer appliances. All bathrooms have been upgraded, including a main bath with tub and glass panels, an upgraded ensuite, and a newly added stand-in shower in the upper-level bedroom. The finished basement offers a separate entrance, vinyl flooring, an electric fireplace, bar fridge, and microwave, perfect for added living space or entertaining. Additional upgrades include a 200 Amp electrical panel, attic and crawl space insulation, new roof and eavestroughs, and a keyless steel front entry. Located close to schools, parks, Tim Hortons, Costco, Indian grocery stores, and major highways. (id:55499)
Exp Realty

