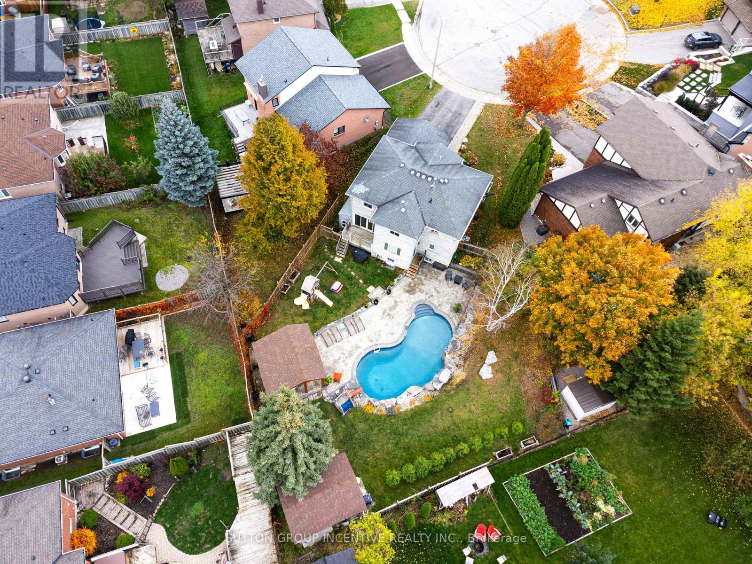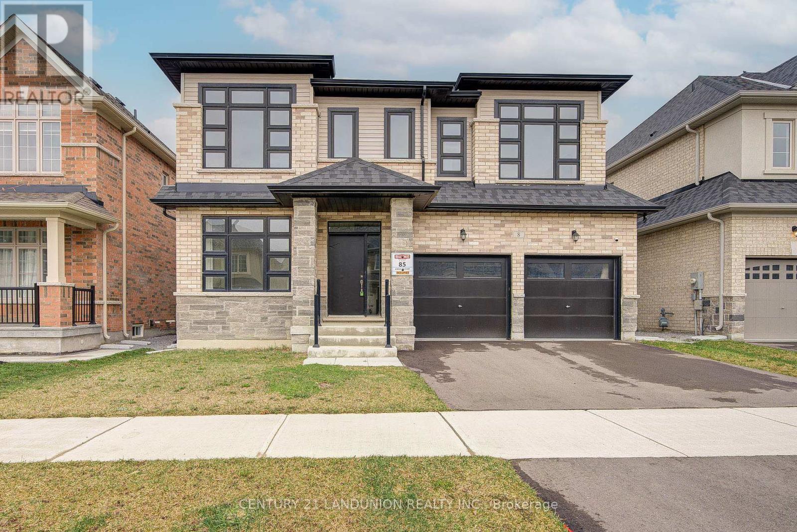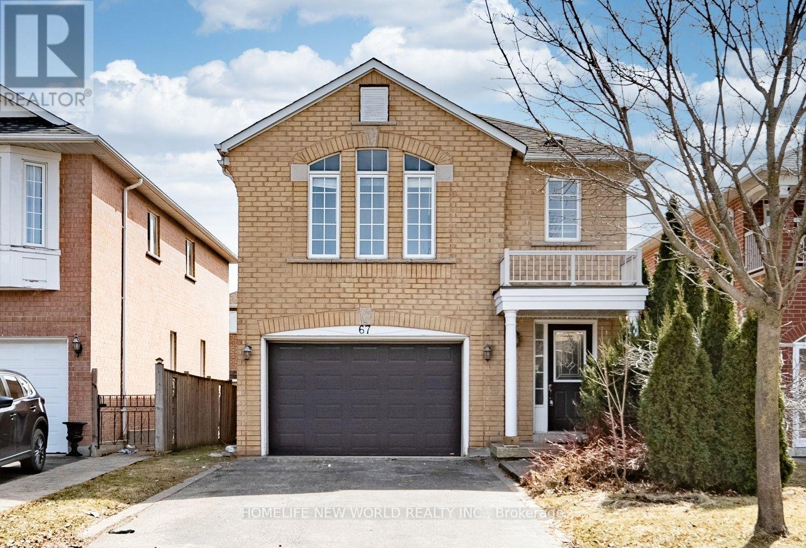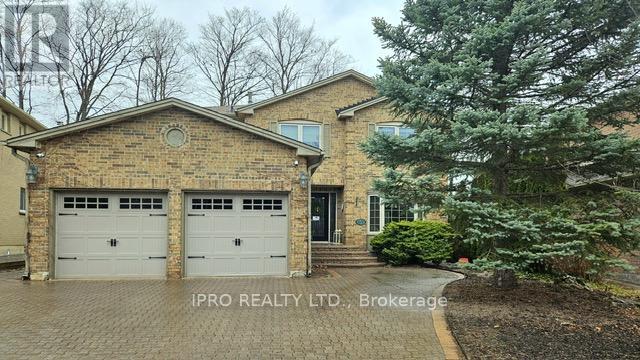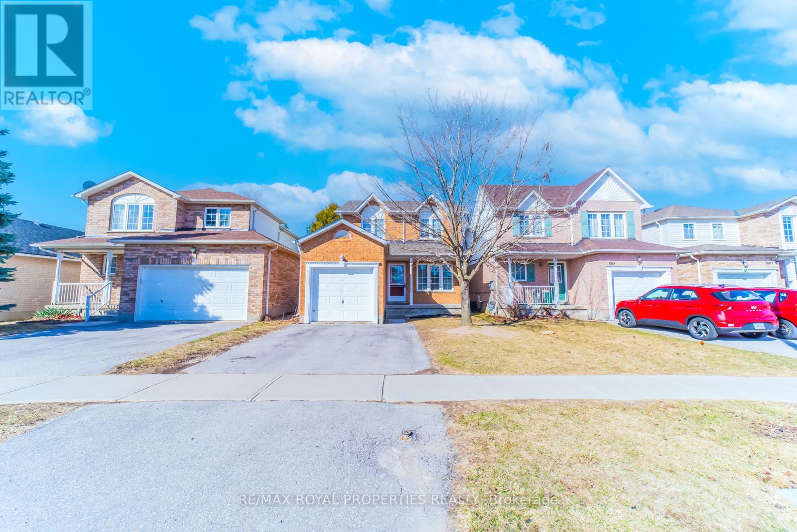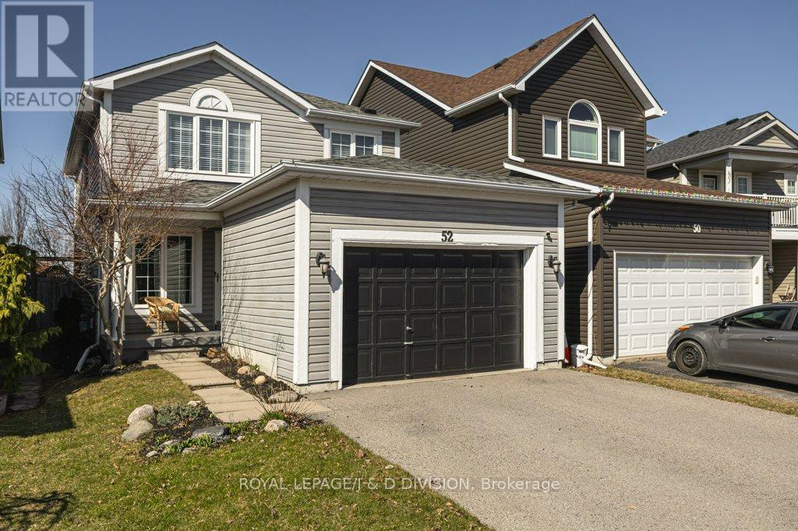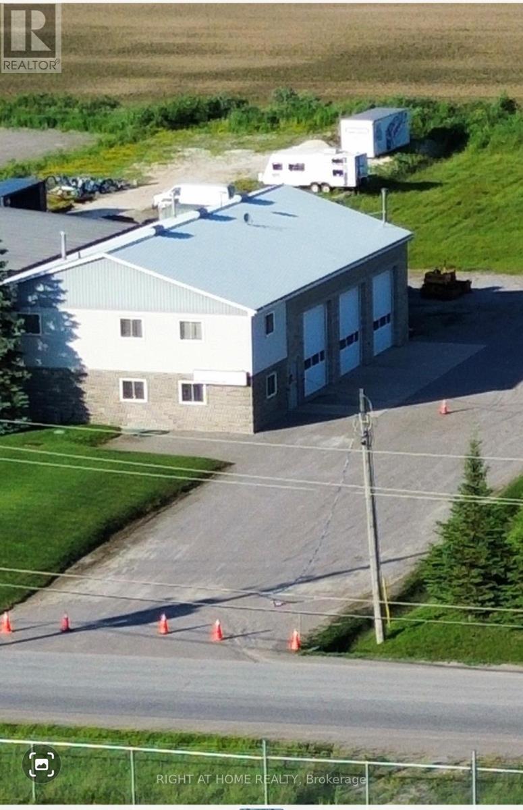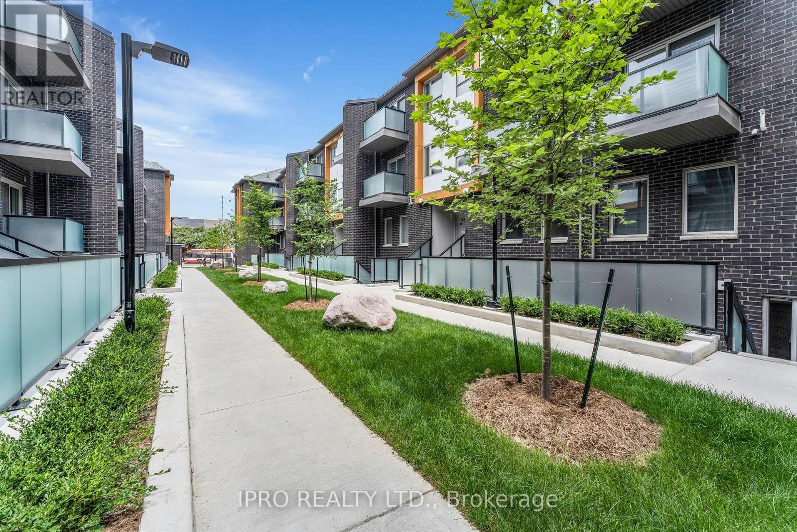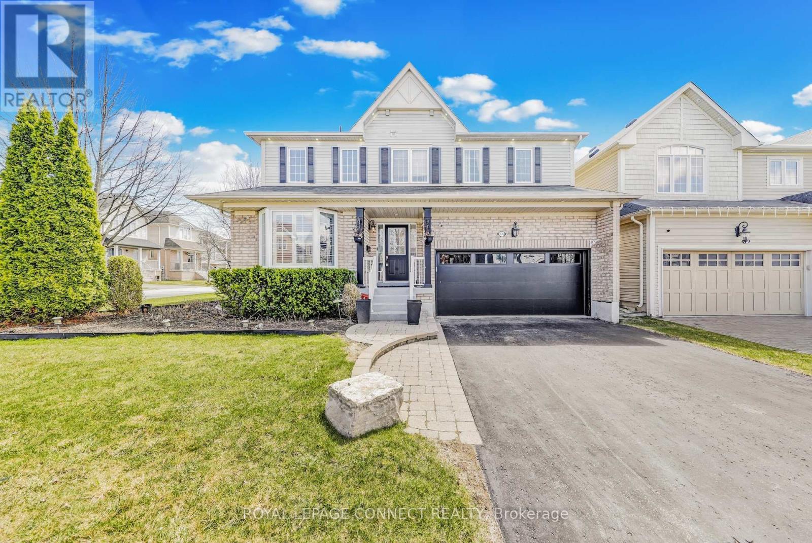7 Borjana Boulevard
Vaughan (Patterson), Ontario
Welcome To This Immaculately Maintained & Extensively Upgraded Home, Ideally Located in the Heart of the Highly Sought-After Thornhill Woods Community. Situated on a Quiet, Family-Friendly Street, this Impressive 3+1 Bedroom Residence Blends Modern Sophistication with Everyday Comfort, Offering Exceptional Value in one of Thornhills Most Desirable Neighborhoods. Over 2300 Sq. Ft. of Living Space. Featuring 9' Ceilings on the Main Floor, Rich Hardwood Flooring Throughout, Elegant California Shutters, & Pot Lights That Create a Warm & Inviting Ambiance. Ample Natural Light Thanks to Upgraded/ Oversized Windows in the Kitchen & Hallway. At the Heart of the Home is the Kitchen, Designed to Impress Complete with a Large Center Island, Granite Countertops, High-End Stainless-Steel Appliances, Deep Custom Cabinetry, & an oversized Pantry Offering Extra Storage. Upstairs, The Spacious Primary Suite is a Standout Feature, Offering A True Retreat with a Walk-In Closet with Built-In Organizers & an Upgraded Ensuite Bathroom. This Spa-Like Space Boasts a Double Sink Vanity, A Deep Soaker Tub, And A Glass-Enclosed Rain Shower. The Fully Finished Basement Takes Entertaining to the Next Level with a Projector-Equipped Media Room, a Guest Bedroom, & a Beautifully Finished Bathroom Ideal for Movie Nights or Overnight Visitors. Additional Recent Upgrades Include a Stylish Renovated Powder Room & Laundry Room. For Commuters, The Location Is Unbeatable just a 5-Minute Drive to the GO Train Station & Easy Access to Highway 407. Families Will Love the Close Proximity to Top-Rated Schools, Parks, & Community Amenities. Move-In Ready & Packed with Premium Features, This Home Truly Has It All. (id:55499)
Century 21 Parkland Ltd.
50 Dogwood Street
Markham (Wismer), Ontario
Welcome to 50 Dogwood Street, 3+2 rooms Detached House Located in Prestigious Wismer Community, Markham. Facing To The Park and few Steps To Bur Oak Secondary School!!! 9Ft Ceiling in Main Floor W/Custom Lightings & Lots Of Pot Lights Throughout. Oak Stairs and Premium Hardwood Flooring Throughout! Remodeled Open Concept Modern Kitchen Features Premium Cabinets, Upgraded Stainless-Steel Appliances, Equipped with a top-quality FOTILE range hood, Quartz Counters & Backsplash etc. A large Sunny Breakfast Area Overlooks The Backyard. Professionally Landscaped Front & Backyard w/Huge Wood Deck. $$$ spend on Finishing the Bsmt with 2 bedrooms; one 3 pieces washroom, a modern French style kitchen and an office. Close To Top Schools and Parks. Mins To Mount Joy Go Station, First Markham Place, Many Restaurants & Shops! A Must See! (id:55499)
Bay Street Integrity Realty Inc.
1107 - 65 Oneida Crescent
Richmond Hill (Langstaff), Ontario
Hardly Becomes Available! Situated At Yonge and HWY 7, In The Heart Of Richmond Hill City Centre,Pemberton Group Presents Skycity 2; a Highly Desirable Location Within Walking Distance To Regional Transit Hub (Viva, Langstaff Go Station, Yrt), Tim Horton's, Home Depot, Winners, Walmart, Loblaws And More! Exclusive Amenities Include 24-Hr Concierge, Fitness Centre, Indoor Pool, Private Party Room,Outdoor Terrace With Barbecues, and Beautifully Landscaped Outdoor Garden! (id:55499)
Royal LePage Your Community Realty
9 Tower Court
Bradford West Gwillimbury (Bradford), Ontario
Backyard oasis, income potential, and modern updates throughout - this property has it all! Situated on a large lot, the backyard is a true retreat, featuring a stunning saltwater inground pool with a stone waterfall feature and unilock pool deck that elevate the space. Step inside the front door to find a bright, spacious front entry with multiple closets, main floor laundry, and a family room/office offering privacy from the rest of the main floor. The open-concept living, dining, and kitchen area is an entertainers dream, with two walkouts to the backyard for easy access to the spectacular yard. Kitchen features updated custom cabinetry and has been remodeled in 2025 with new flooring and backsplash, quartz countertops, deep sink, and stunning light fixtures. Upstairs, the primary bedroom provides two closets and a full 4-piece ensuite. Three additional spacious bedrooms with beautiful Brazilian Cherry hardwood and a renovated (2025) 4-piece bathroom complete the upper level. The 2-bedroom basement in-law suite with a separate entrance offers incredible potential for multi-generational living or rental income. Thoughtfully designed, it includes a brand-new gas fireplace, widened doorways and hallways for accessibility, brand new bathroom with laundry, and a private living area with full kitchen. Lovingly maintained by the same family for over 20 years, this property is ready for you to make unforgettable memories. Don't miss out on this gem - there's nothing else like it in town! (id:55499)
Sutton Group Incentive Realty Inc.
2108 Nw - 9201 Yonge Street
Richmond Hill (Langstaff), Ontario
Beverly Hills Meets Richmond Hill, in this Stunning Condo Complex, A Beautiful Bright Unit With a Breathtaking Panoramic Clear View Of The City Incl the CN Tower In the Luxurious Beverly Hills Residences. Modern Kitchen With A Granite Countertop, S/S Appliances Stove, Built-In Hood Fan, Built-In Dishwasher, Washer & Dryer. 9FT Ceilings, Hardwood Flooring & Ceramic Throughout, Floor To Ceiling Windows. 5 Star Hotel Amenities: In/Outdoor Pool, Gym, Rooftop Patio, Visitor Parking And Much More. Walking Distance to Transportation, Hillcrest Mall, Park And Amenities Galore. (id:55499)
Royal LePage Your Community Realty
3243 St. John's Side Road
Whitchurch-Stouffville, Ontario
Where to even start with this custom-designed double residence*MAIN HOME offers open concept living, kitchen, dining*Stunning kitchen renovation w/ island, tons of workspace*W/O to deck*All hang out together in one family friendly and entertaining area*Primary bed with walk in closet and custom shoe closet; 3-piece ensuite; W/O to deck and hot tub*3 additional spacious main floor bedrooms*Finished rec room w/ fireplace, tons of seating area and W/O to yard*Open Staircase. Basement includes large open billiard space and additional rec room area*5th bedroom w/ 3-piece ensuite in basement*Main home 2-car garage offers convenient secondary suite access*SECONDARY SUITE includes large kitchen with pantry and W/O to private yard*Secondary suite large and open living area overlooks expansive front lawn and driveway*Two more bedrooms, each with 3 piece ensuites*Separate laundry*Additional single car garage with direct and private access to Secondary Suite*Secondary Suite provides separate furnace and A/C*Expansive yard offers inground pool and large deck*Summer BBQs can't get much better than this*The entire East side of the lot remains wide open to your imagination*Your own driving range and practice area perhaps? West side of the property offers two workshop options*Workshop 1 is 32 x 15 with single walk-in door and 2 garage doors*Workshop 2 is 53 x 28 and offers 1 walk-in door; plus 2 single garage doors; and 1 double garage door (all with automatic openers), 200A power supply and rough in for in floor heating*The long driveway provides a circular area in front of the 2-home residence as well as a driveway access to Workshop 2*Minutes to Aurora and Newmarket shopping and dining options*Easy access to 404*Near Aurora or Bloomington GO Stations*Your options are wide open with this incredible home*Multi-generations living side by side AND in total privacy*Trades people, contractors w/ 2 workshop options*Or just store all those toys*WELCOME HOME!! (id:55499)
Keller Williams Referred Urban Realty
8 Bruce Welch Avenue
Georgina (Keswick South), Ontario
Welcome to this absolutely stunning 2,589 sq ft detached home with a double car garage, beautifully set on a 44.95 ft lot in a prime location of Keswick close to the lake Simcoe, parks, schools, and more. This bright, spacious, and thoughtfully designed home features a functional layout with 9-ft ceilings on the main floor, rich hardwood flooring, and elegant iron pickets that add a touch of sophistication. The expansive living and dining areas are filled with natural light thanks to large windows, while the open-concept design creates a warm and inviting atmosphere. The modern kitchen is a true showstopper, featuring upgraded cabinetry, quartz countertops, stainless steel appliances, a custom backsplash, and sleek 24"x24" tile flooring. Enjoy casual meals in the breakfast area with a walk-out to the deck perfect for entertaining or quiet mornings. Upstairs, you'll find 4 generous bedrooms and 3 bathrooms, including 2 ensuites. The luxurious primary suite boasts a walk-in closet and a spa-like 5-piece ensuite with a glass shower and freestanding tub. Additional highlights include an open-concept main-floor office, hardwood throughout most rooms, and an unfinished basement waiting for your personal touch. This home offers style, comfort, and endless potential. Dont miss the opportunity to make it yours! (id:55499)
Century 21 Landunion Realty Inc.
RE/MAX Excel Titan
130 Grey Alder Avenue
Richmond Hill (Langstaff), Ontario
Luxury Living in Bayview Hunt Club, Step into timeless elegance in this beautifully updated 4+1 bed, 5 bath executive home in the prestigious Bayview Hunt Club.Offering over 5,800 sq ft of finished living space, this property blends sophistication, comfort, and privacy in one of the areas most sought-after communities. Property Highlights: Freshly painted throughout move-in ready! Modern gourmet kitchen with stainless steel appliances Grand foyer with circular oak staircase & skylight ***9 ft ceilings on main***, with hardwood & marble floors Luxurious primary suite with spa-like ensuite Finished basement with wet bar, rec room, bedroom & 3-pc bath & Professionally landscaped, ultra-private backyard*** In-ground Swimming pool*** & paved patio perfect for entertaining Located near top schools, highways, and amenities.***HIGH RANKING ST.ROBERT CHS ZONE*** Enjoy serene outdoor living, spacious interiors, and unbeatable privacy your dream home in Bayview Hunt Club is here. **EXTRAS** LOTS OF POTLIGHTS & WINDOWS, ROOF(2022), FURNACE(2020), MODERN KITCHEN AND APPLIANCES(2022), INTERLOCK(2022),PAINTING THROUGH THE HOUSE (2024), FAMILY ROOM AND KITCHEN FLOOR (2022)WASHER AND DRYER (2024) (id:55499)
Royal LePage Your Community Realty
33 Ransom Street
Aurora (Aurora Village), Ontario
Rare Offering on Auroras Highly Coveted Court Backing Onto Ravine!!!Welcome to Ransom Street, tucked away on a quiet cul de sac in the prestigious Kennedy Street West enclave widely known as the Rosedale of Aurora. Surrounded by multimillion-dollar homes, this 4-bedroom detached residence presents a once-in-a-generation opportunity in a neighborhood where families settle in for decades. Steps from Yonge Street, you're just a 1-minute walk to Starbucks, with boutique shops, acclaimed restaurants, the Aurora Public Library, historic Town Park, and the GO Station all at your fingertips. This home backs onto a gorgeous ravine with a natural creek, offering a terraced backyard and the ultimate private retreat. Whether you're looking to renovate or reimagine, this is a truly rare chance to create your dream home in one of Auroras most sought-after and tightly held courts. Don't miss your chance to live in a location where homes almost never trade hands a peaceful, prestigious, and perfectly connected place to call home. (id:55499)
RE/MAX Hallmark York Group Realty Ltd.
25 Windy Shore Drive
Georgina (Keswick North), Ontario
Welcome to 25 Windy Shore Dr., a beautifully updated home on a spacious 70' x 211' lot in the desirable Keswick area. Located on a quiet Cul-De-Sac with just 5 homes, its only 10 minutes from the 404 and 20 minutes to Newmarket. Just steps from a private beach, enjoy serene lakeside views and breathtaking sunsets. Inside, this home boasts a freshly painted interior with an open layout, new light fixtures, and quartz countertops. The renovated bathroom adds a touch of luxury, and the home has been meticulously maintained. Outside, enjoy a new two-tier deck (30x16 ft and 20x18 ft), a custom 16x10 ft gazebo, and a newly installed fence for privacy. The 4-car garage includes a heating and air-conditioning unit with epoxy floors, plus a newly paved driveway for 12+ cars. Additional storage includes a 20x10 ft shed and a 20-ft sea can with shelving. With a gas BBQ hookup and a security camera system, this property combines lakeside charm with modern convenience. Don't miss the chance to own this lakeside gem! (id:55499)
Toronto Real Estate Realty Plus Inc
393 Winnett Avenue
Toronto (Humewood-Cedarvale), Ontario
A stunning fusion of modern sophistication and thoughtful design, this exceptional 3,458 square foot Cedarvale home offers light-filled interiors, sleek stone surfaces, and an open-concept layout that maximizes space and style. A grand main floor, where floor-to-ceiling windows flood the space with natural light, showcases a unique oversized layout providing versatility, an abundance of custom cabinetry, a powder room nook, and a spacious breakfast area with a floor-to-ceiling pantry. The kitchen boasts integrated and top of the line appliances and tons of storage with multiple pantry cupboards. Step down to a dedicated work station and a huge family room with a striking gas fireplace, built-in shelving, and seamless walkout to the lush garden through dramatic floor-to-ceiling sliders. The second level is equally impressive, with a skylit stairwell and featuring a warm and inviting primary suite with a walk-in closet and spa-inspired ensuite, complete with double sinks, a stunning marble feature wall, and oversized shower. Additional bedrooms boast large windows and double closets, including one with a walk-in closet and private three-piece bath. The laundry room with full-size Electrolux appliances and extra storage adds convenience. The lower level expands the living space with a large media room, above-grade window, custom cabinetry, side-door access, and two versatile bedrooms for an office, gym, or guest suite. A second laundry room enhances functionality. A double-wide private driveway leads to the attached garage with side storage. Located in the heart of Cedarvale, this quality renovation by a respected local builder, ensures peace of mind for years to come. (id:55499)
Sutton Group-Associates Realty Inc.
67 Monteith Crescent
Vaughan (Maple), Ontario
New! New! New! Move-In Ready! Welcome to this stunning 4-bedroom, 4-bathroom detached home in the highly desirable Maple community! $$$ spent on recent upgrades (2025), including New flooring on main & basement (Flooring on 2nd floor 2021), brand-new Furnace, stove, fridge, washer & dryer, light fixtures, countertops, sinks, Faucets, 2nd bathtub, all most all Toilets, and fresh paint throughout! Open-concept layout with spacious rooms, a cozy family room with gas fireplace, and a beautifully upgraded kitchen. Access From Garage Into Home & extended driveway. Centre Vacuum, Fenced backyard with deck-perfect for entertaining! Prime location near top-rated schools, shopping, transit, HWY 400, GO Station, Wonderland and Vaughan Mills Mall. Steps To Princeton Gate Park. Quiet Cres & more! A must-see! (id:55499)
Homelife New World Realty Inc.
69 Topham Crescent
Richmond Hill (Westbrook), Ontario
Welcome to this stunning detached home situated on a premium and oversize lot, offering a perfect blend of comfort, style, and functionality. The main floor boasts a large and welcoming foyer, setting the tone for this warm and inviting residence. The upgraded kitchen is a chef's delight, featuring modern finishes, ample storage, and picturesque views of the beautifully landscaped backyard. Entertaining is effortless as the kitchen flows seamlessly through French doors onto a private stone patio, complete with a gas supply for your BBQ, ideal for hosting gatherings. The main floor features hardwood floors, while the second floor combines cozy carpeting to create a warm and comfortable atmosphere. This home offers 4 spacious bedrooms upstairs, complimented by 2 beautifully upgraded bathrooms. An additional bedroom and bathroom in the basement adds versatility for guests or a home office. This property is must-see for families seeking an upgraded home with exceptional space to become your warm and welcoming home. Thank you for showing!!! (id:55499)
Ipro Realty Ltd.
445 Warren Road
King (King City), Ontario
THIS HOME IS BEING SOLD AS A LOT WITH PERMITS, ARCHITECTURAL DRAWINGS And INTERIOR DESIGN DRAWINGS. PURCHASER OF THE LOT WILL ENTER INTO A CONSTRUCTION MANAGAMENT AGREEMENT WITH KINGSMORE DEVELOPMENTS TO BUILD THE HOME AT COST PLUS A MANAGEMENT FEE. Domus 445 is a landmark to come to King City built by Kingsmore Developments, the developer who brought you this years Princess Margaret Lottery Grand Prize Home. Designed by the renowned architect and designer Richard Wengle and Erica Gelman. This home will be sold preconstruction and then built, allowing the distinguished owner the opportunity to make their mark on the home. The home will take roughly 20 months to build. The project is coming in at just under 10,000 sq ft of living space inclusive of the basement. 6950 sq ft above grade. There are 5 beds plus an in-law suite in the basement. 10 bathrooms throughout the home. The outcome of an amazing design team, is a home that stands out from the rest. This home comes with a full spa including a steam shower and Swedish sauna, a full gym, tiered theatre room, games room, golf simulator room, home office and bar for hosting your friends, guests and family. For outdoor hosting, there is an outside family/dining room and the ability to create an outdoor oasis on a beautiful lot. The primary bedroom is graced with a his and hers closet and a 6 piece bathroom. The basement will be finished at the same time as the build of the home. Each bedroom has its own bathroom. The interior millwork designs by Erica Gelman will leave you breathless. We are open for private appointments at our sales office with our sales managers, where we can walk you through the home and discuss the plans/finishes of the home. Don't miss this opportunity to own a home designed by an talented team. All renderings are conceptual and are subject to change. We are available by private appointment. (id:55499)
Prospect Realty Inc.
1 - 305 Bloor Street
Oshawa (Lakeview), Ontario
Welcome to 305 Bloor Street East, Main Floor Unit a bright and spacious 2-bedroom home in a charming duplex located just minutes from downtown Oshawa. This well-maintained main floor unit offers the perfect blend of comfort and convenience, ideal for small families, professionals, or anyone looking to enjoy urban living in a quiet, residential setting. Step into a sun-filled living space featuring large windows, neutral tones, and laminate flooring throughout. The open-concept layout offers a cozy yet functional flow between the living room and dining area, perfect for relaxing or entertaining. The kitchen is equipped with ample cabinetry, countertop space, and modern appliances to make meal prep a breeze. Both bedrooms are generously sized with large closets and plenty of natural light. The full 4-piece bathroom is clean and stylish, offering a deep tub and updated fixtures. Additional perks include private, in-unit laundry and dedicated parking. Situated in a walkable neighborhood, youre just a short distance from downtown Oshawa, where you'll find shops, cafes, restaurants, and public transit. Parks, schools, and highway access are also nearby, making this an ideal location for commuters and families alike. Enjoy the privacy of a duplex setting with the convenience of a central location. Dont miss your chance to make this inviting main floor unit your new home! (id:55499)
RE/MAX Royal Properties Realty
1891 Dalhousie Crescent
Oshawa (Samac), Ontario
This property is an ideal opportunity for both small families and savvy investors, offering a fantastic location just minutes from the University(UOIT). Nestled in a thriving neighbourhood with diverse demographics, its perfectly positioned to enjoy easy access to a range of amenities, including Walmart, Costco, Starbucks, and numerous other shops and restaurants. The home offers a cozy, well-maintained living space that is move-in ready, with potential for long-term value growth given its proximity to the university . House was well taken care of and recent upgrades include furnace, washer, dishwasher , fridge, countertop. This home comes with an active 'residential rental housing class 'A' licence. Whether youre looking to settle in a family-friendly area or seeking a solid rental property in a high-demand location, this home checks all the boxes. (id:55499)
RE/MAX Royal Properties Realty
52 Hammond Street
Clarington (Bowmanville), Ontario
Welcome to 52 Hammond St This warm and inviting beautifully maintained 3-bedroom 2-storey home sits on a quiet street in a vibrant, family-friendly area in one of Bowmanville's most sought-after neighbourhood. This spacious, open-concept layout features a sunlit east facing living room, family room, and an updated kitchen with quartz countertops, stainless steel appliances, and a farmhouse sink. Upstairs, enjoy three generous bedrooms including a primary suite with walk-in closet and 4-pc ensuite. Enjoy coffee on the covered front porch or host summer BBQs in your private, fenced backyard with no neighbours behind, just serene farmland views. With an unfinished basement ready for your vision, the possibilities for future value are endless. Comfort, charm, and convenience await! Close to schools, parks, and shopping this is the perfect family home! (id:55499)
Royal LePage/j & D Division
888 Barbados Street
Oshawa (Northglen), Ontario
Welcome Home! This Absolutely Stunning, Rarely Offered Modern Day Back-Split In One Of North Oshawa's Most Sought After Communities!! Beautiful Brick/Stone Exterior W/Upgraded Exterior Lighting, High & Airy Cathedral Ceilings, Hardwood Floors, Large Chef's Kitchen With Built-In S/S Appliances, Upgraded Tile & Backsplash, Upgraded Lighting Throughout, Gas Fireplace, Gorgeous Master, Fin Bsmt, Walk-Out Lower Level To Backyard W/Large Concrete Pad. (id:55499)
Tron Realty Inc.
North Port - 111 North Port Road
Scugog (Port Perry), Ontario
LOCATED IN AN ACTIVE INDUSTRIAL PARK, SHOP AND YARD WELL MAINTAINED. 12IN. BLOCK WALLS, GABLE METAL ROOF APPROX 34 YEARS OLD BUILDING, DRILLED WELL, 18FT BAY CEILINGS,NATURAL GAS, WINDOWS REPLACED 2010,GARAGE DOORS REPLACED 2012,SECURITY QUARTERS,FRIDGE ,STOVE, COMPRESSOR AND ALTERNATE HEAT SOURCE INCLUDED. (id:55499)
Right At Home Realty
440 - 2789 Eglinton Avenue E
Toronto (Eglinton East), Ontario
1 YEAR OLD, 1 Bedroom Condo Townhouse Located In Toronto East, With 1 Underground Parking Spot (No Need To Clear Snow Off Your Car In The Winter!) And Ensuite Laundry. Offers Carpet-Free Living, Stainless Steel Appliances Including Microwave Exhaust, Granite Countertop in Kitchen, Plenty of Cabinet Space, Large Outdoor Patio Space. Conveniently Located In Eglinton East, You Can Enjoy Several Shops, Restaurants, And Parks Close-By. The Ttc Kennedy Subway Station And Eglinton Lrt Train Station Are Both Within A 10 Minute Bus Ride, Keeping You Connected Throughout Toronto Without Having To Deal With The Hassle Of Traffic.Extras: Stainless Steel Appliances, (Dishwasher, Dryer, Refrigerator, Stove, Washer), 1 Underground Parking Spot. (id:55499)
Ipro Realty Ltd.
27 Cedar Grove Drive
Scugog, Ontario
A fantastic opportunity awaits first-time buyers or those looking to downsize. This bungalow is a hidden gem surrounded by scenic landscapes, located in a quiet charming area steps from Lake Scugog & Caesarea Municipal Ramp located at Pier Street. Lovingly maintained home sits on an expansive lot that encompasses three parcels. The property boasts a spacious driveway and a separate double car garage. Inside, the home exudes charm with its country-style sunroom, built-in cabinets, original hardwood floors, inviting country front porch, and beautifully landscaped gardens complete with a pond. The finished recreation room offers built in cabinets and a walkout to a covered porch, providing lovely views of the side yard. (id:55499)
Century 21 Leading Edge Realty Inc.
936 Langford Street
Oshawa (Eastdale), Ontario
Stunning detached corner lot in a family oriented area offers 4 large bedrooms. Featuring gleaming hardwood floors, California shutters and soaring 9 foot ceilings. Enjoy convenience with a large entry foyer, a sun-filled breakfast area with a walk-out to the backyard. The elegant living/dining room boasts large windows while the cozy family room offers a gas fireplace. The kitchen features granite counters, a stone backsplash, stainless steel appliances and a breakfast area leading out to the backyard. The finished basement is perfect for entertaining with a spacious rec room, large windows, storage room and a full 4-piece bath. This exquisite home also features exterior pot lights along with an inground sprinkler system. Interior pot lights throughout the 9 foot ceilings on the main floor, a formal living & dining room, hardwood staircase and an abundance of natural light from numerous windows. 5-piece ensuite bathroom in the primary bedroom. Ample parking with a 4-car driveway (no sidewalk). Ideally located near schools, parks, shopping and all amenities. This is a home you won't want to miss. (id:55499)
Royal LePage Connect Realty
20 Harbord Crescent
Ajax (South West), Ontario
Welcome To Your Dream Home In The Sought-After South West Ajax Community, Just Minutes From The Lake And Waterfront Trails! This Beautifully Maintained Detached 2-Storey Brick Home Offers Spacious Living, Modern Finishes, And An Entertainer's Backyard Oasis. Step Inside To A Bright And Airy Main Floor Featuring A Sun-Filled Living Room With Bay Window, Flowing Seamlessly Into The Formal Dining Room - Perfect For Gatherings. Sliding Glass Doors Lead To Your Backyard Deck, Ideal For Outdoor Dining. The Updated Kitchen Boasts Stainless Steel Appliances, Crown Molding, A Stylish Backsplash, And Its Own Bay Window For Added Charm. The Cozy Family Room Features A Wood-Burning Fireplace And Additional Sliding Doors To The Backyard. For Convenience, The Main Floor Also Includes A Laundry Room With Side Entrance And A 2-Piece Powder Room. Upstairs, The Spacious Primary Bedroom Includes A Walk-In Closet, A Second Closet, And A Private 3-Piece Ensuite. Three Additional Generously-Sized Bedrooms Each Feature Large Windows And Ample Closet Space, Sharing A Well-Appointed 4-Piece Bathroom. The Finished Basement Offers Fantastic Additional Living Space, Including A Huge Rec Room With Wood Burning Fireplace, A Kitchenette With Fridge, Sink, And Dishwasher, A Large Bedroom With Closet, And A 3-Piece Bathroom - Perfect For In-Laws, Guests, Or A Growing Family. Outside, Escape To Your Private Backyard Retreat Complete With A Heated In-Ground Pool, Ideal For Summer Fun And Relaxation. Don't Miss This Incredible Opportunity To Live In A Prime Location Close To Parks, Schools, The Lake, And All Amenities. This Is More Than A Home - It's A Lifestyle. (id:55499)
Dan Plowman Team Realty Inc.
17 Gallimere Court
Whitby (Blue Grass Meadows), Ontario
**FREEHOLD - NO POTL FEES!** Welcome to 17 Gallimere Crt - a charming 3 bed, 3 bath freehold townhome nestled in the highly sought-after Whitby Blue Grass Meadows community. Perfect for first-time buyers and young families, this modern home offers a functional layout, open concept main floor and a recently finished basement. The bright & inviting kitchen features a sleek backsplash, S/S appliances, and overlooks a cozy living area with a gas fireplace ideal for entertaining or relaxing with family. The combined dining area walks out to a south facing backyard patio, thats fully fenced in and has a custom-built shed. Convenient powder room & garage access on main level. Upstairs, the primary bedroom includes a huge w/i closet and a beautifully finished 3PC ensuite. The other 2 good-sized bedrooms share a 4PC bath overlooking the backyard. Downstairs you'll find a newly finished basement for added living space; great as an office, gym or family room. Laundry Rm with sink & storage. Located just minutes from shopping, movie theatres, parks, top-rated schools - Dont miss your opportunity to own this move-in ready gem! Nearby public transit, 401hwy & Whitby GO. (id:55499)
Royal LePage Signature Realty




