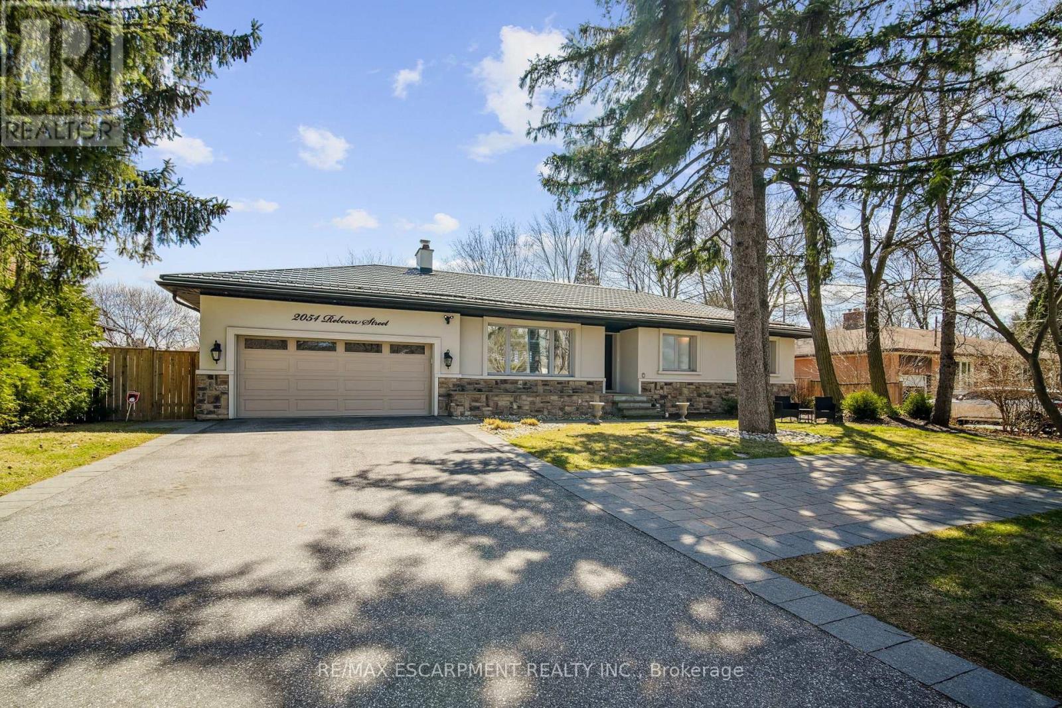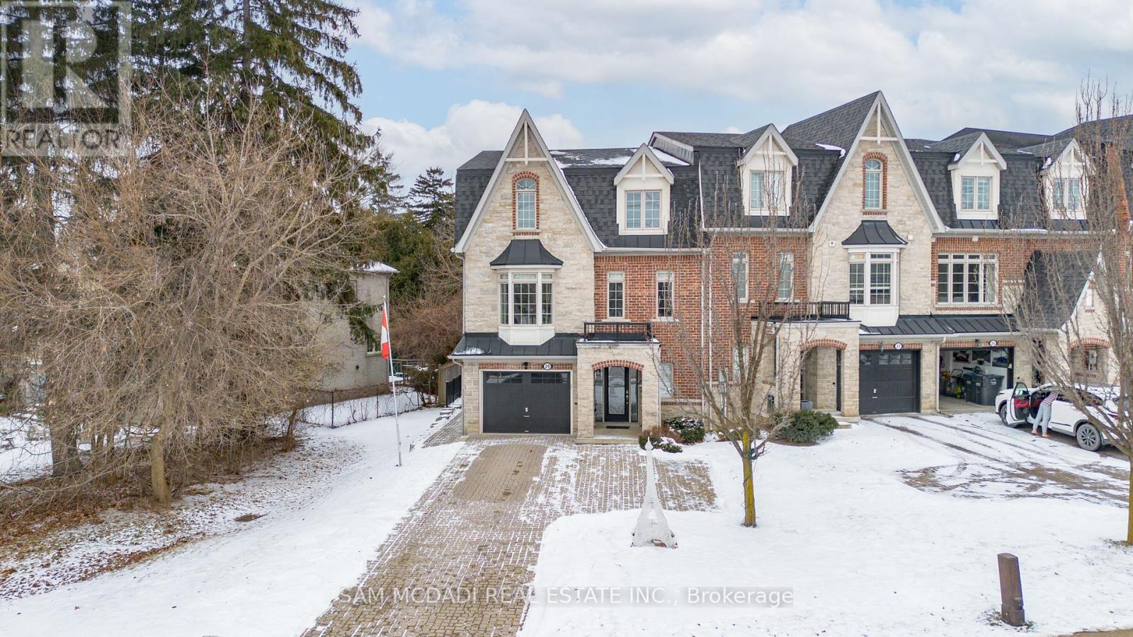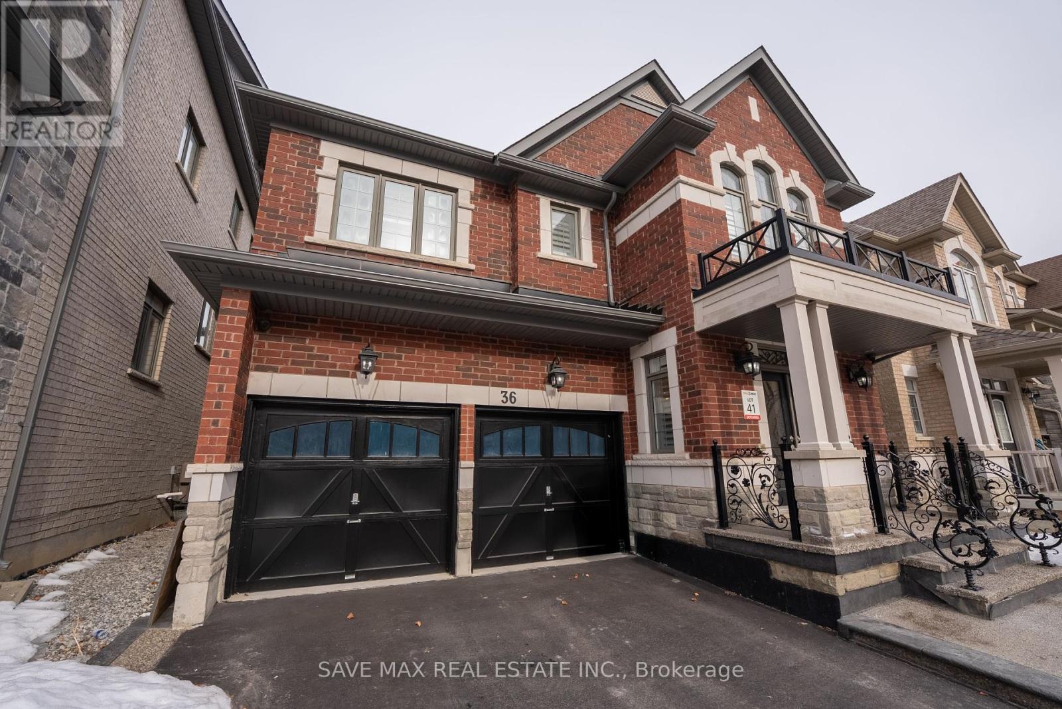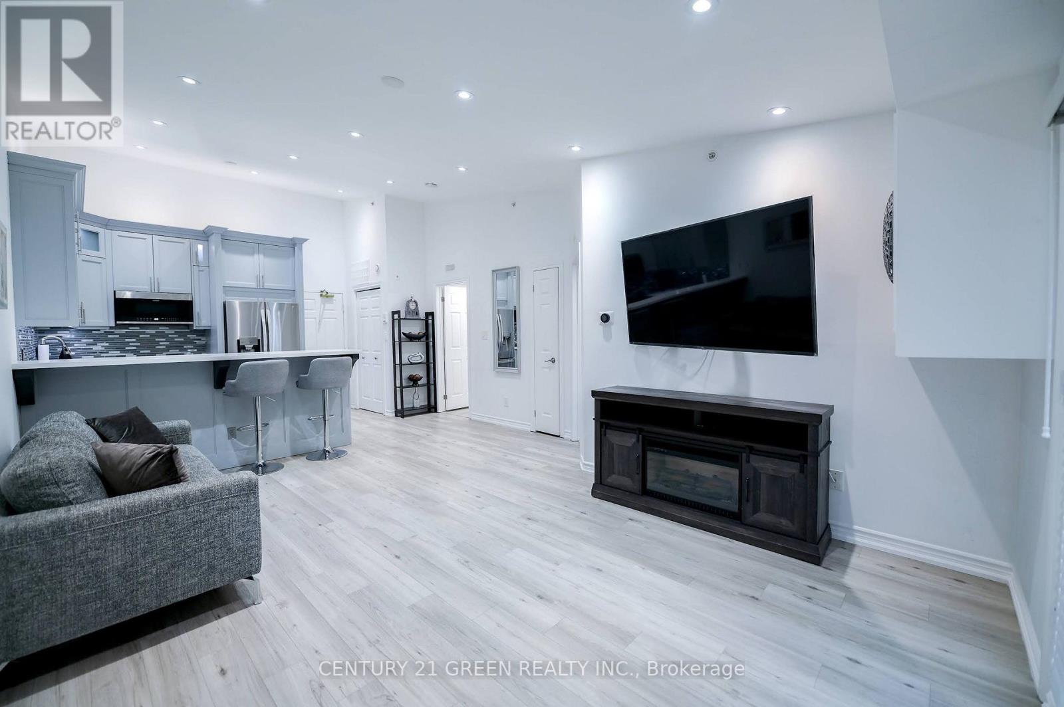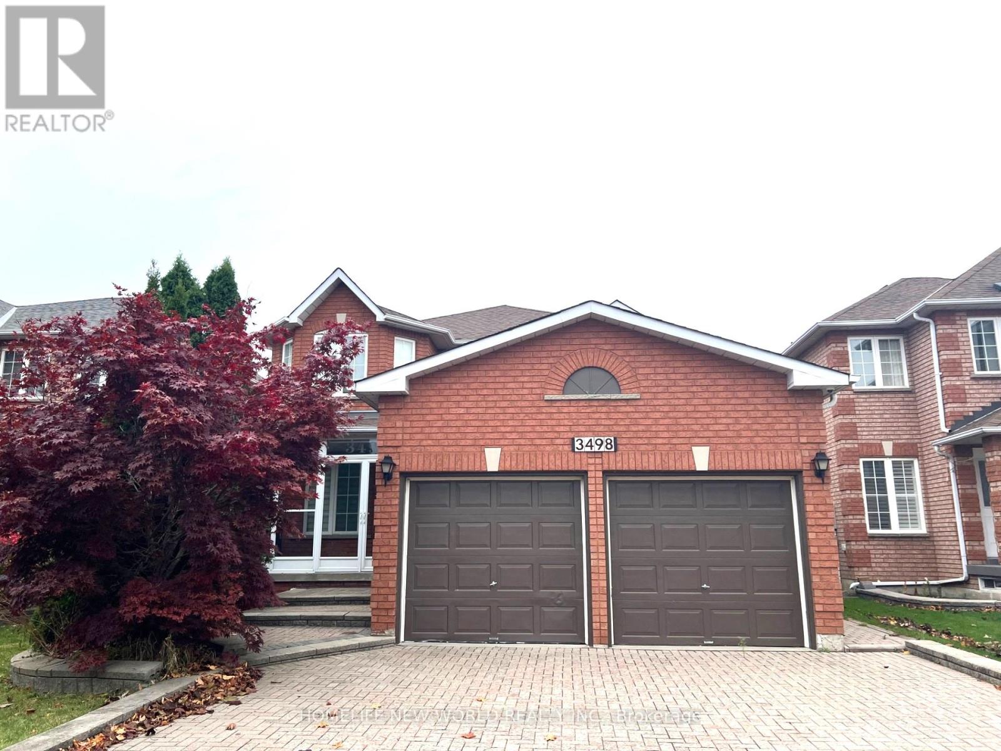2054 Rebecca Street
Oakville (Br Bronte), Ontario
Welcome to this gorgeous luxurious bungalow located on a desirable tree-lined street, in beautiful West Oakville. This home features +2600 sq.ft. of living space and has been renovated and upgraded top to bottom, combining functionality and an aesthetically pleasing design." Boasting an open concept layout with 10 lofty ceilings, lavish bathrooms, custom 8 doors, 2 fireplaces, hardwood floors and tasteful lighting - all of which add to the elegance of this property. The kitchen design features exquisite finishes, stainless steel appliances, pendant lighting, quartz countertops and plenty of storage. Perfect for any culinary enthusiast. The custom floating staircase with glass panels and railings, lead to a professionally finished lower level featuring high ceilings, hardwood floors, family room with fireplace and an additional bedroom with a luxurious 5-piece bathroom. This home sits on a gorgeous large lot with expansive frontage that features professional landscaping, mature trees, inground irrigation and is well setback from the street. Enjoy the private backyard living space featuring a fully fenced yard, shed, stone kitchen, hot tub, retractable awning and a custom composite deck, creating a cottage-like setting. Upgrades to the home include metal roof, eavestrough leaf guards, HVAC, plumbing and electrical. Being located close to the lake, shopping, grocery, LCBO, parks, schools and trails make this an ideal luxury home in a wonderful neighbourhood. (id:55499)
RE/MAX Escarpment Realty Inc.
29 Premium Way
Mississauga (Cooksville), Ontario
Welcome to 29 Premium Way, a charming end-unit townhouse nestled in the sought-after Gordon Woods community! With approx. 2,200 SF of living space, this wonderful home is equipped with 3 spacious bedrooms, 2.5 bathrooms & an unrivalled open concept main level with 9 foot ceilings on the 2nd and 3rd level that intricately combine all the primary living spaces. The kitchen is a chef's dream with high end built-in stainless steel appliances, including a Wolf gas range and Subzero Fridge, ample upper and lower cabinetry space, a centre island, and a butler's servery ideal for when you're hosting those lavish dinner parties with family and friends. Expansive windows with Hunter Douglas window covers are found throughout & brighten the entire home with an abundance of natural light. Access the upper deck directly from your family room, providing a seamless indoor-outdoor entertainment experience for guests or the perfect area to enjoy your morning coffee. Ascend to the 3rd level, where you will locate the Owners Suite featuring a 5-pc ensuite designed with a soaker tub, a freestanding shower, and a generously sized walk-in closet. Down the hall 2 bedrooms await that share an upgraded 3pc bathroom with marble floors. For added convenience, the laundry room is also located on this level. For those looking for extra parking, the private driveway provides space for 4 vehicles while the garage offers tandem parking for 2.5 vehicles, totalling 6.5 parking spaces. This unit is also the only property that does not have a shared driveway. Being a corner unit, you will also enjoy the convenience of a larger backyard with a side yard that is beautifully landscaped with mulch and river rock for easy outdoor maintenance. An absolute must see, this home not only offers a beautiful interior, however, provides utter convenience with Mississauga's LRT being built right around the corner and a bicycle path/nature trail over the QEW. (id:55499)
Sam Mcdadi Real Estate Inc.
3605 - 4099 Brickstone Mews E
Mississauga (City Centre), Ontario
Discover Urban life in a Immaculate lower Pent House with spacious Living Cum Dining room, 1-bedroom, 1-den condo located on the 36th floor of the popular Parkside Village The Park Residences next to Square One. Amazing unobstructed views, this unit offers a rare combination of elegance, convenience, and exclusivity. Step inside to find a bright and airy open-concept layout, the expansive living and dining areas ideal for entertaining, while the floor-to-ceiling windows flood the space with natural light and showcase stunning cityscape views. The kitchen is a chefs delight, featuring sleek countertops, high-end stainless-steel appliances, and plenty of storage space. The bedroom offers its own generously sized walk-in closet with good sized Bathroom. Additional perks include a spacious balcony, perfect for enjoying your morning coffee or evening sunsets and unique experience to watch the elegant view of the city. The Laundry is carrying front load washer and Dryer. This unit has 1 parking and 1 locker associated with it. Located in the heart of Mississauga, this condo is just steps away from Square One Shopping Centre, popular dining options, entertainment venues, and public transit. Whether you're a professional who works from home and likes a busy city, a growing family, or an investor; this property offers the perfect blend of luxury and practicality. (id:55499)
Homelife/miracle Realty Ltd
2213 Utley Road
Mississauga (Clarkson), Ontario
Opportunity awaits in this lovingly cared for family home in the heart of Clarkson. Tucked away on a mature tree lined street, this charming home is situated on a generous 50 x 142 ft lot boasting a large swimming pool, lush gardens & ample privacy. Enjoy hosting family & friends in the open concept sun-drenched living & dining room showcasing a picturesque bay window. The spacious kitchen offers custom cabinetry, built-in pantry & chefs desk, large breakfast bar & w/o access to the side yard. Sun filled BRs offer picture windows & spacious closets. Large renovated bathroom boasts a modern w/i shower, granite counters & mosaic tiling. The lower level rec room features oversized above grade windows & a gas fireplace w/ natural stone surround. Enjoy convenient walk-up access to the backyard from the laundry room. Exterior modern upgrades, irrigation system & 3 car parking. Close proximity to parks, schools, trails, restaurants, QEW, Clarkson GO station, public transit & Clarkson Village (id:55499)
RE/MAX Escarpment Realty Inc.
0 Premium Way
Mississauga (Cooksville), Ontario
Vacant Lot being offered in prestigious Cooksville neighbouring multi million dollar homes.Minutes from all local amenities , malls , QEW , Port Credit , Square One . Potential to build your dream home. Sewers , Gas ,Electrical available at lot line. (id:55499)
RE/MAX Gold Realty Inc.
36 Roulette Crescent
Brampton (Northwest Brampton), Ontario
Gorgeous Detached...Yes's priced to sell !! Offers over 2,500 sq ft of meticulously designed above-grade living space (2523 Sqft As per MPAC); with 3 Full Washrooms on the Upper Floor, along with 4 generous Bedrooms and 2 Bed > with > . The main level is enhanced with 9' smooth ceilings, some of the Amazing upgrades include pot lights, hardwood flooring, and California shutters. The gourmet kitchen features granite countertops, a stylish backsplash, and stainless-steel appliances, while the inviting family room, complete with a gas fireplace and custom-built bookshelf, provides a perfect space for relaxation. The luxurious Primary Bedroom offers a large walk-in closet and a 5-piece ensuite, creating a private retreat. Each of the four spacious bedrooms on the second floor is connected to a full washroom, ensuring privacy and convenience. The fully finished 2-bedroom basement, with a separate entrance, a Full Washroom , a Beautiful Kitchen , Separate Laundry Connections, provides excellent potential for use as a granny suite or rental unit. Private backyard offers a serene outdoor space, featuring a flower and vegetable garden ( Summer Pics Given by seller attached ), along with a storage shed. Exposed aggregate concrete W/metal railing at the front. Access to garage from inside home. Amazing backyard having a Flower/Vegetable garden area W/shed. Close to all leading amenities, schools, plazas, transit, parks, and much more. An outstanding opportunity for discerning buyers, schedule your viewing today! (id:55499)
Save Max Real Estate Inc.
4 Port Hope Hollow
Brampton (Bram West), Ontario
Nestled on a generous 47x152ft lot & backing onto a golf course, this residence blends contemporary design w/ premium finishes, creating a home that's both functional & striking, offering an approx. 5,824 sqft of sophisticated living space. Rich 5" x 3/4" Preverco hard maple espresso flooring, smooth ceilings, & expansive casement windows set the stage for an open-concept layout that flows effortlessly between principal rooms. The living & dining spaces, illuminated by refined cove lighting & soaring coffered ceilings, set the tone for the entire home. A granite surround fireplace serves as the focal point of the family room, offering warmth & elegance. At the heart of the home, the chef's kitchen impresses w/ custom cabinetry, a marble honed basket weave mosaic backsplash, caesarstone counters, a granite center island, & stainless steel appliances. It opens to a spacious breakfast area, which leads out to the expansive backyard for seamless outdoor access. Ascend the stained oak staircase to the second level, where the Owners suite offers the ultimate private retreat, complete w/ an oversized walk-in closet & a spa-inspired 5-piece ensuite. This sanctuary includes a frameless glass shower, marble countertops, & upgraded cabinetry. A lavish soaker tub completes the space, creating an oasis within the home. Tour the halls & find three additional bedrooms, each w/ its own beautifully appointed ensuite, plus a cozy loft area w/ a wet bar, ideal for relaxation or casual entertaining. The fully finished basement extends the homes living space into an entertainment hub, complete w/ a Napoleon electric fireplace , wet bar, exercise area, & an additional bedroom w/ a walk-in closet & a 3-piece bath. Modern touches include built-in speakers throughout, managed by an On-Q system, smart lighting controlled via Lutron, & an interlocked heated driveway, ensuring comfort & convenience at every turn. Superb location w/ close proximity to top-tier amenities & major highways! (id:55499)
Sam Mcdadi Real Estate Inc.
409 - 4015 Kilmer Drive
Burlington (Tansley), Ontario
This Stunning top-floor, move-in-ready unit offers a perfect blend of comfort and style and features an impressive open-concept layout with soaring 12-foot vaulted ceilings that create an airy, spacious feel. The bright and functional living space includes 1 bedroom and a large den, which can easily be converted into a second bedroom to suit your needs. The home comes fully furnished, with a king-sized bed, nightstands, a laundry hamper, an electric fireplace, a 3-seat couch, and a slim brown bookcase. The newly renovated kitchen is a chef's dream, with updated appliances, high wall cabinets, above-cabinet and under-cabinet lighting, and stylish dimmable pot lights. The cozy living/dining area, perfect for entertaining, features a fireplace cabinet and doors that open to a private balcony. The balcony is a peaceful retreat with a BBQ and a table with two chairs for outdoor dining. The new bathroom is sleek and modern, with contemporary fixtures, under-cabinet lighting, and a glass wall replacing traditional shower curtains. Conveniently located near grocery stores, schools, social hubs, and transit, this property is ideal for homeowners looking for a cozy space and savvy investors seeking a well-maintained, move-in-ready unit. Fully Upgraded House Owned A/C, water tank, and air handler updated in 2022. All renovations completed in 2022, including Kitchen quartz countertops, sink, backsplash, and vinyl flooring. Renovated bathroom includes vanity, backsplash, fixtures, toilet, bathtub, and glass shower. (id:55499)
Century 21 Green Realty Inc.
3002 - 105 The Queens Way
Toronto (High Park-Swansea), Ontario
Experience luxury living at NX2 Condominiums by Cresford. This stunning southeast-facing 2-bedroom + den, 2-bath corner unit comes with one locker and one parking space, offering breathtaking panoramic views of Lake Ontario and the Toronto skyline. Featuring 9-foot ceilings, expansive floor-to-ceiling windows, and a modern open-concept layout, this bright and spacious suite is perfect for both living and entertaining.Ideally located just minutes to downtown Toronto, High Park, and the vibrant shops and restaurants of Bloor West Village, with Sunnyside Beach and scenic lakeside trails right across the street.Enjoy a full range of resort-style amenities, including indoor and outdoor pools, tennis court, fully equipped gym, party room, guest suites, daycare center, 24-hour security, and ample visitor parking.Situated in the prestigious Swansea Public School district one of Torontos most sought-after neighborhoods. With TTC transit at your doorstep, youre only 10 minutes to downtown and 15 minutes to Pearson Airport.Whether you're working from home or enjoying lakefront living, this residence is the perfect blend of comfort, convenience, and lifestyle. (id:55499)
Bay Street Group Inc.
3498 Old Orchard Park Drive
Mississauga (Fairview), Ontario
Beautiful Renovated 2 Storey 4 Br 4 Bath Home In The Heart Of Mississauga's Fairview Neighborhood! Functional Floor Plan. Updated Flooring And Pot Lights, Chandeliers. Chef's Kitchen Large Breakfast Area Overlooks Interlocked Backyard , Open Concept Dinning And Living Room. 4 Spacious Bedrooms & Main Floor Office/Br Perfect For A Large, Growing Family. Extra Long Driveway For Plenty Of Parking Spots. Near Schools & Sheridan College.5 Minutes Away Next To Square One. Quick And Easy Access To Hwy 403,Buses & Go Transit ,All Shopping Necessities Are Down The Street With Supermarkets, Gyms & Amenities. (id:55499)
Homelife New World Realty Inc.
3007 Annalysse Drive
Orillia, Ontario
Welcome to 3007 Annalysse Drive, Orillia - The Definition of Modern Farmhouse Living. This stunning 4-bedroom, 2.5 bathroom home offers 2,406 sq. ft. of expertly designed space in Orillia's highly sought-after West Ridge community. Built by Dimanor Homes, "The Ruby" Elevation B is beautifully upgraded and flawlessly maintained, offering the perfect blend of function, design, and income potential. Beautiful granite front steps make a bold first impression with durability and timeless elegance. Step inside and you are greeted by wide-plank white oak hardwood floors, 9' ceilings, and a warm open-concept layout accented by custom pine farmhouse beams, pot lights, and stylish upgraded fixtures. The heart of the home is a designer kitchen featuring an 8' quartz island, extended cabinetry, a gas stove, stainless steel appliances, and a tucked-away coffee bar with mini fridge in the butler's pantry.The living room boasts a cozy gas fireplace framed by custom shiplap, while oversized windows and garden doors flood the space with light and lead to an entertainers dream backyard complete with an expansive deck, pergola and hot tub. Upstairs, the primary retreat features a tray ceiling, electric fireplace, massive walk-in closet, and a spa-like ensuite with glass shower, soaker tub, Carrara porcelain tile, and double vanity. Three additional generous bedrooms share a large bath with double sinks and full tub/shower. The walkout basement offers rental or in-law suite potential and includes a whimsical children's play fort under the stairs. The elongated garage fits your lifestyle with tall doors and bonus storage. Tucked on a quiet street across from a popular park. Steps to schools, trails, and all West Ridge amenities. Minutes to Lakehead University, Costco, dining, shopping, and Hwy 11. Nearby ski hills, rinks, rec. centre, lakes, and trails offer year-round recreation.This is the one, style, comfort, and opportunity all in one address. Book your private tour today. (id:55499)
Sutton Group Incentive Realty Inc.
19 Pepperell Crescent
Markham (Milliken Mills West), Ontario
Newly updated Home Nested in Prime Neighbourhood of Milliken Mills. Long Deep Driveway NO Sidewalk! Can park 4 cars easily. Large Size Bedrooms. Pot Lights & Updates Throughout. New Kitchen Quartz Counter, Cabinet, New All Tiled Washroom, New Floorings in all bedrooms. Basement has Two Ensuites and Kitchen! Top-Ranking Milliken Mills H.S Zone, Steps all amenities: T&T Supermarket, Pacific Mall, Shoppers, Parks, School, Mins to 401/404/407 and TTC, etc. Must See! (id:55499)
Hc Realty Group Inc.

