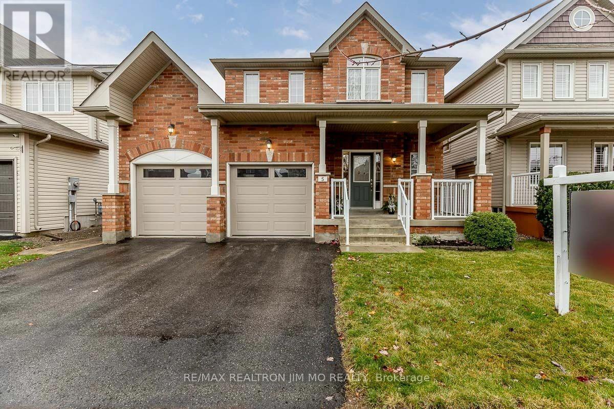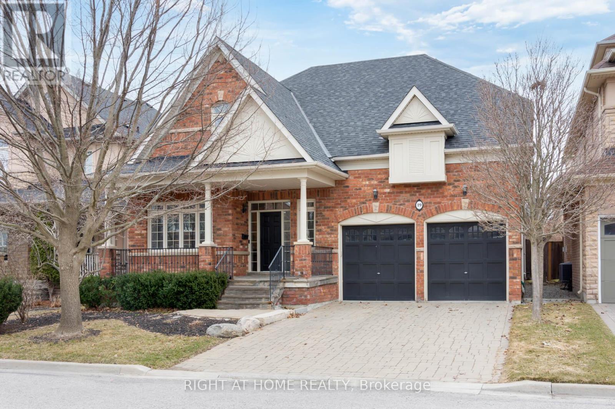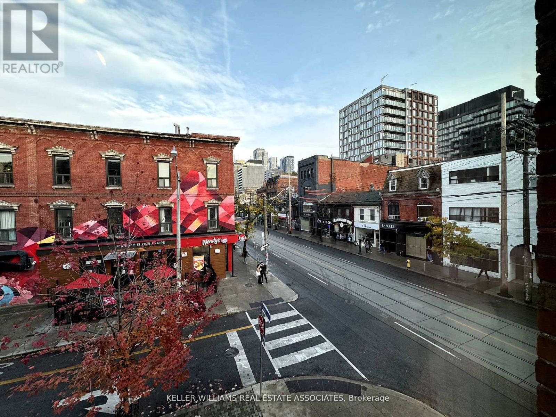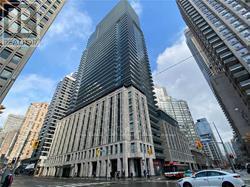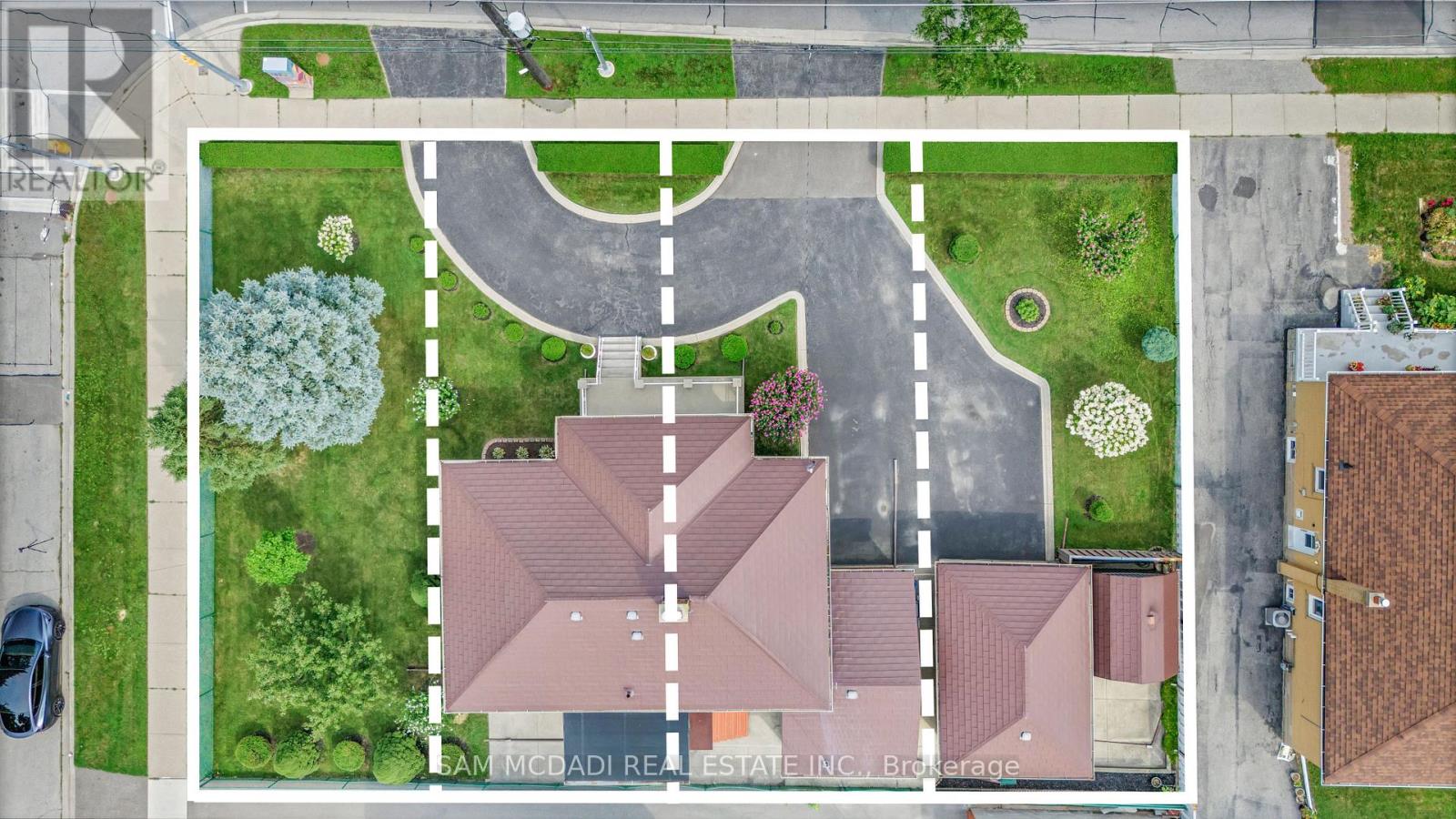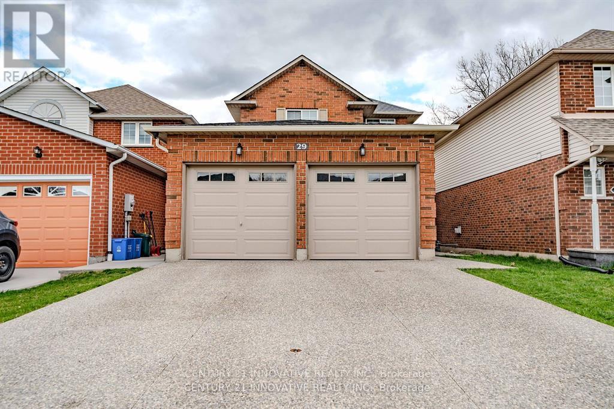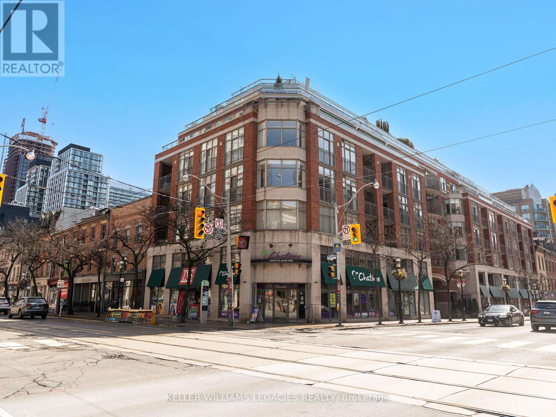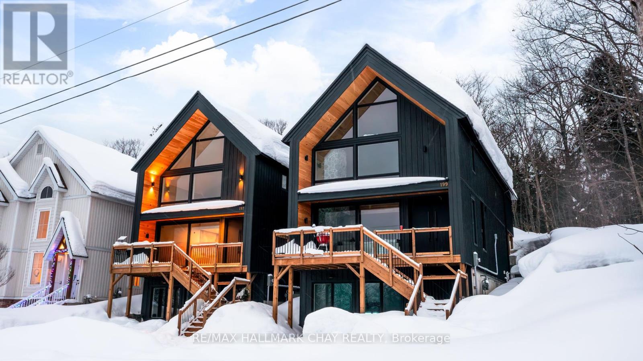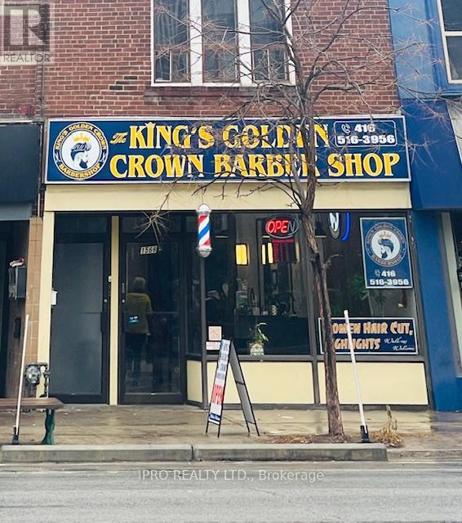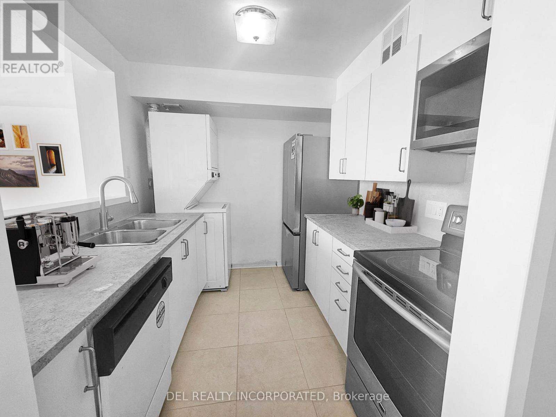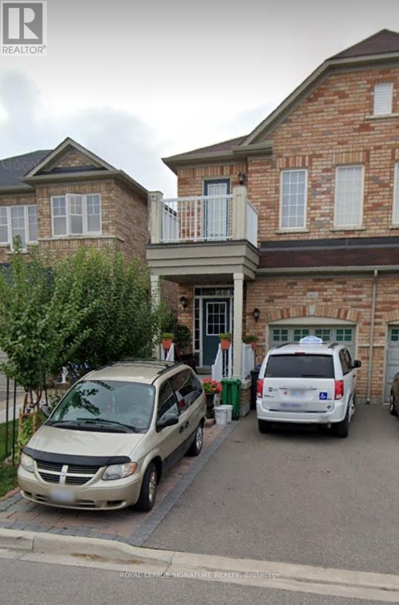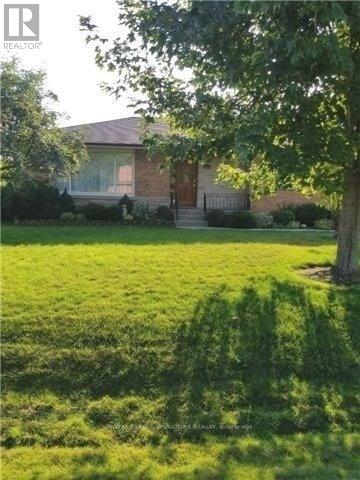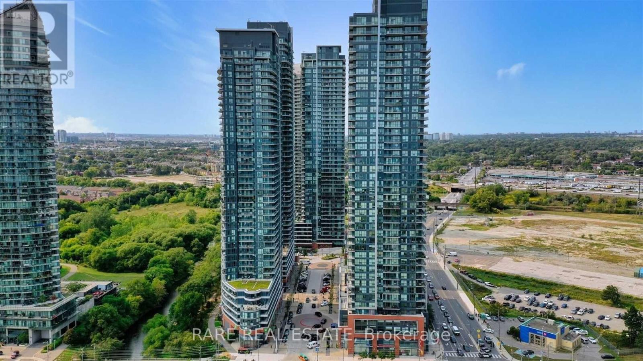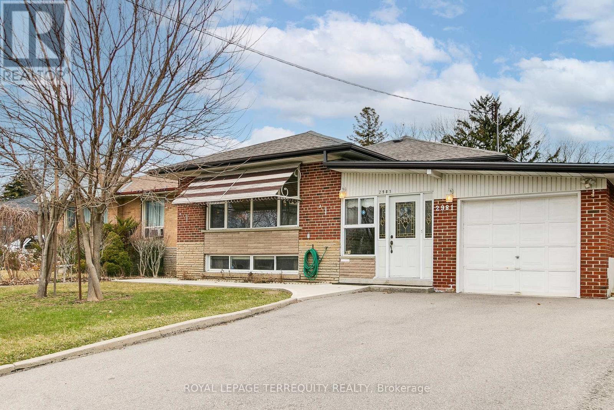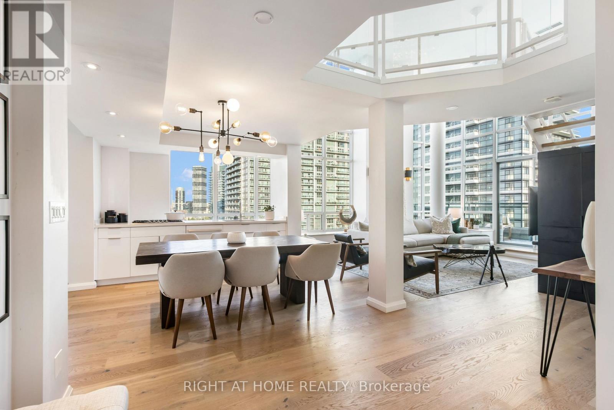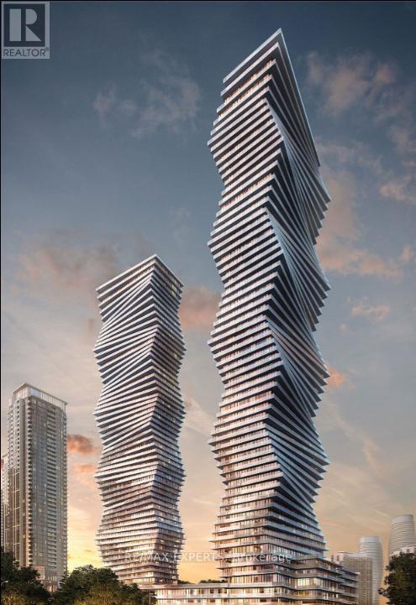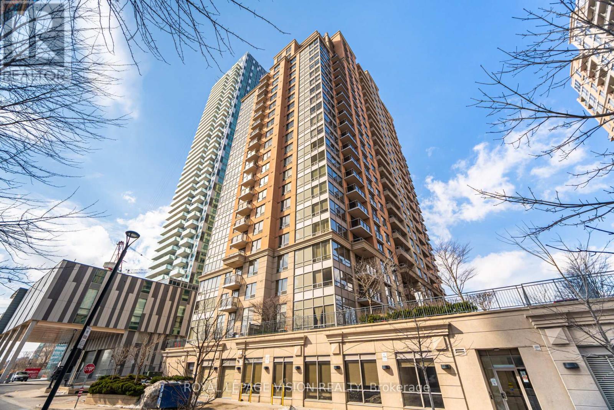809 - 9085 Jane Street
Vaughan (Concord), Ontario
Rarely offered and highly sought after... Welcome to the luxurious Park Avenue Condos in the heart of Vaughan! This one of a kind, Oversized 1 bedroom + 2 bathroom unit features over 700 square feet of living space. Formerly a 2 bedroom layout - This unique floor plan boasts a large eat-in island in the kitchen, with upgraded countertops, stainless steel build in appliances, and a walk-out to your balcony with unobstructed views. Primary bedroom includes a 4 pc Ensuite, large windows, and convenient closet space. Where the second bedroom once was is now a living space perfect for entertaining. This is truly a unique floor plan and one that needs to be seen in person to appreciate. Ideal for first-time home buyers or down sizers. Parking & Locker included. Minutes to Hwy 400, Wonderland, Vaughan Mills Mall, Public Transit, CV Hospital & so much more. Unit is now vacant !! (id:55499)
RE/MAX Premier Inc.
5 Carness Crescent
Georgina (Keswick South), Ontario
Fabulous 3 Bdrm All Brick Keswick South Home for lease. With Lots Of Upgrades. H/W Flr/Stairs Thru-Out,9' Ceilings On Mfl, New Open Concept Upgd Kitchen W/ Breakfast Area & Ss Appliances, Can Access To Backyard. Family RM with Gas Fireplace. Generously Sized Mbr With 4Pc Ensuit & W/I Closet. Finished Bsmt with Extra Living Space. Fully Fenced Backyard, Direct Access To Double Grg From Mfl . 5 Mins To 404, Steps To Shopping, Schools, Parks & Transit, Etc. Please Note Virtual Staging For Illustration Purpose Only! (id:55499)
RE/MAX Realtron Jim Mo Realty
19 Weslock Crescent
Aurora, Ontario
Experience the perfect blend of bungalow convenience and loft-style elegance in this stunning 2-storey detached bungaloft! Thoughtfully designed, this home boasts 3 spacious bedrooms and 3 beautifully renovated bathrooms, all within an open-concept layout that floods the space with natural light and modern comfort. As you step inside, you're greeted by a bright and airy main floor featuring an elegant living and dining area. The open-concept kitchen seamlessly connects to the family room, where soaring cathedral ceilings and a cozy gas fireplace create a warm and inviting ambiance - perfect for both entertaining and relaxation. The main-floor primary suite serves as a private retreat, boasting a luxurious 5-piece spa-inspired ensuite and a spacious custom walk-in closet. Upstairs, the loft offers a stunning view of the main living space below, serving as a versatile retreat - ideal for a family lounge, media room, home office, or play area. This level also features two generously sized bedrooms and a beautifully renovated 5-piece bathroom, striking the perfect balance between openness and privacy for ultimate comfort. The front porch offers a serene sitting area, perfect for unwinding while taking in the beauty of a graceful cherry blossom tree. In the back, the beautifully landscaped oasis boasts a spacious patio, a charming pergola for shade, and lush perennial garden, creating an idyllic setting for both entertaining and relaxation. Don't miss this rare opportunity, schedule your private showing today! (id:55499)
Right At Home Realty
155 Willow Lane
Newmarket (Bristol-London), Ontario
Welcome to 155 Willow Lane, a stunning turnkey family home in the heart of Newmarket! This beautifully updated property features 3+1 bedrooms, 4 bathrooms, a finished basement, and a backyard oasis with an inground heated pool.The inviting exterior boasts a spacious driveway, professionally landscaped front yard, and elegant stone steps leading to the entrance. Inside, modern upgrades include stylish vinyl plank flooring, updated light fixtures, and pot lights throughout. The formal living and dining area offers a chic accent wall, perfect for entertaining.The eat-in kitchen is equipped with stainless steel appliances, granite countertops, and a tile backsplash, while the sunken family room features a cozy brick fireplace. A powder room completes the main level.Upstairs, the oversized primary suite offers a walk-in closet and a private 3-piece ensuite. Two additional spacious bedrooms share a 4-piece bathroom. The finished basement provides a versatile rec area, an additional bedroom, a 3-piece bathroom, and ample storage ideal for a home office, growing family, or multi-generational living.The premium-sized backyard is a private retreat with a large kidney-shaped pool, a pool cabana, a patio, and a grassy area perfect for relaxation and entertaining. Plus, brand-new interlocking adds a modern touch to the outdoor space.Located minutes from Upper Canada Mall, major retailers, grocery stores, Southlake Hospital, and the vibrant Main Street Newmarket, this home offers convenience at your doorstep. Nearby parks and top-rated schools make it perfect for families, while easy access to Newmarket GO Station and Highway 404 ensures seamless commuting. Don't miss this incredible opportunity to own a beautifully upgraded home in a prime location! Recent Upgrades: fence (2022), roof shingles (2020), gutter system (2021), windows (2021), vinyl flooring (2022), interlocking in back (2024) (id:55499)
RE/MAX All-Stars Realty Inc.
41 Playfair Road
Whitby (Downtown Whitby), Ontario
Excellent Location!!! 41 Playfair Rd Located In Downtown Whitby. Brand New Paint And Tastefully Decorated. Close To School & Bus Stop. This Spectacular 3 Bedrm, 3 Bathrm Home With, The Large Sized Foyer Has Garage & Extends To The Open Concept Living/Dining Area. The Family Size Eat In Kitchen Is The W/O With A Huge Deck To The Amazing Back Garden. (id:55499)
Homelife/miracle Realty Ltd
1363 Park Road S
Oshawa (Lakeview), Ontario
This beautifully renovated 6-bedroom home offers the perfect blend of comfort, style, and opportunity. The main floor features three spacious bedrooms, two modern bathrooms, and a brand-new kitchen designed for both elegance and functionality. The bright, open layout enhances the homes warmth and charm. The lower level, with its own private entrance, boasts three additional bedrooms, two full bathrooms, a large kitchen, and above-ground windows that fill the space with natural light. Ideal for a large family, an in-law suite, or an incredible rental opportunity, this home offers flexibility and income potential.Located just minutes from GM and with easy access to Highway 401, commuting is effortless. Recent upgrades include a new roof, updated windows, a modernized electrical system, and all-new appliances. The expansive backyard adds even more possibilities for entertaining, relaxing, or future expansion. With dual kitchens and laundry rooms, this home is designed for ultimate convenience. Whether you're looking for a dream family home or a high-return investment, this property is an exceptional opportunity. (id:55499)
Right At Home Realty
1108 - 225 Merton Street
Toronto (Mount Pleasant West), Ontario
This beautiful boutique condo offers the perfect balance of tranquility and convenience. Nestled in the sought-after Davisville neighbourhood, it's just steps away from parks, trendy cafes and restaurants and excellent public transportation. The open concept design makes the most of the space, creating a cozy yet functional living area. The layout is well thought out, providing an ideal living space full of natural light for a single professional or a couple. Custom built floating doors to bedroom and wall-to-wall closet. 24hr security, library, party/lounge room/BBQ, gym, sauna. Don't miss this opportunity to live in this rarely offered city living at its finest! (id:55499)
Ipro Realty Ltd.
1203 - 600 Fleet Street
Toronto (Niagara), Ontario
Welcome to this bright and spacious 1+Den condo in prime downtown location, offering beautiful city and lake views. Floor-to-ceiling windows fill the space with natural light, and the open-concept layout includes a walkout to a private balcony. Just under 600 sq ft, this well-designed unit features laminate flooring throughout, a generously sized bedroom with double closet, a large den perfect for a home office, ensuite laundry, parking, and a locker. Unbeatable location with TTC at your doorstep and close proximity to the waterfront, King West, downtown core, Rogers Centre, Scotiabank Arena, grocery stores, LCBO, parks, Billy Bishop Airport, and easy access to the Gardiner Expressway. (id:55499)
Royal LePage Signature Realty
805 - 42 Charles Street E
Toronto (Church-Yonge Corridor), Ontario
Luxury Furnished One Bedroom Suite Unit featuring a functional layout, 9 Ft Smooth Ceilings, Floor To Ceiling Windows, Open Concept Living/Dining With Breakfast Bar, Hardwood Floor throughout. Excellent Location, only steps to Yonge/Bloor subway station. Toronto's Most Vibrant Shops, Restaurants, Art Galleries All Within The Steps to this modern Condo. Building Amenities Includes An Outdoor Infinity Pool, Outdoor Terrace, Fully Equipped Fitness Gym & More (id:55499)
Housesigma Inc.
2111 - 100 Dalhousie Street
Toronto (Waterfront Communities), Ontario
Welcome To Social By Pemberton Group, A 52 Storey High-Rise Tower W/ Luxurious Finishes & Breathtaking Views In The Heart Of Toronto, Corner Of Dundas + Church. Steps To Public Transit, Boutique Shops, Restaurants, University & Cinemas! 14,000Sf Space Of Indoor & Outdoor Amenities Include: Fitness Centre, Yoga Room, Steam Room, Sauna, Party Room, Barbeques +More! Unit Features 1+Den, 1 Bath W/ Balcony. The den can be used as a second room (id:55499)
RE/MAX Realtron Jim Mo Realty
2nd - 486 Queen Street W
Toronto (Kensington-Chinatown), Ontario
Side door access from Dension ave right beside 5s Cafe. 1,000 sq/ft rooftop patio. 12-ft High Ceilings on Queen St. West! This unique second-floor retail space boasts a stylish ambiance, above a popular cafe and several main st retail tenants. Spanning 64 ft with wraparound windows, the unit enjoys fantastic natural light and sun exposure. HVAC with air conditioning is included, and theres an opportunity to convert a spacious 20 ft x 20 ft rear patio, for outdoor use. 2-piece bathroom is located on the main floor. **EXTRAS** Flexible Retail Options Landlord Open to Various Uses. Potential to rent more space and kitchen space in basement with lazy susan to carry food into subject unit. (id:55499)
Keller Williams Real Estate Associates
1104 - 38 Stewart Street
Toronto (Waterfront Communities), Ontario
Live In The Heart Of King West At The Thompson Residences! This Efficiently Designed, One Bedroom Unit on the penthouse floor Features A Full Length Terrace (no unit's above), Pre-Engineered Hardwood Floors Throughout, Minimalist Washroom/Kitchen Finishes, Integrated Appliances, Extensive En-Suite Storage And Custom roller blinds. This unit comes with 2 different storage lockers! Move In And Take Advantage Of The Neighbourhood Amenities. Oretta, Bar Buca, Lavelle, Victoria Memorial Park & Public Transit Are All A Short Walk From Your Front Door! Building Amenities Include A Gym, Concierge, Rooftop Pool & Terrace. This Boutique Building Is Walking To The Financial District, Queen West & The Island Airport. (id:55499)
Slavens & Associates Real Estate Inc.
Ph 912 - 82 Lombard Street
Toronto (Church-Yonge Corridor), Ontario
Rock Star Loft Living in Rare King East Penthouse with party-sized private rooftop terrace. One-of-a-kind renovated 2,900 s.f. two-storey home combines industrial chic with contemporary elegance. 3 bedrooms + gym, vaulted and concrete ceilings, refined finishes. Spacious kitchen features a dining island, drybar with wine fridge, and offers ease of entertaining under city lights with a view of St. James Cathedral. Wide plank Oak floors throughout add warmth to bedrooms with luxurious ensuites, primary with 2 walk-in closets. Laundry Room with full-size W/D, sink, cabinets, plus in-suite wardrobe / locker. Boutique 16-suite building, only 2 suites per floor. Steps to renowned restaurants, designer home decor row, St. Lawrence Market, parks, TTC, easy access to Lakeshore / QEW. At $775 per sq. ft., this one-of-a-kind penthouse is an unmatched opportunity. Act fast! (id:55499)
Sotheby's International Realty Canada
3601 - 10 Navy Wharf Court
Toronto (Waterfront Communities), Ontario
Welcome To Harbourview Estates & To This Amazing Spacious Unit With Panoramic Views Of The City And Lake!One + One With A Balcony. Large Bedroom & A Den That Can Serve Both As An Office Space Or A Second Bedroom. Floor To Ceiling Window Throughout Bringing In Plenty Of Natural Light. Gorgeous Flooring, And State Of The Art Recreation Facilities.Access 30,000 Sf Of Condo Amenities At The Super Club. Maintenance Fees Include Everything Very Low $/Sqft. (id:55499)
World Class Realty Point
3001 - 55 Bremner Boulevard
Toronto (Waterfront Communities), Ontario
Welcome To The Prestigious Residences Of Maple Leaf Square Your Opportunity To Live At The Center Of It All! This Fabulous Corner Unit Features Floor-To-Ceiling Windows Spanning The Entire Space, 9-Foot Ceilings, And A Modern Kitchen With A Center Island And Granite Countertops. The Unit Offers 2 Bedrooms + Den, 2 Full Bathrooms, And A Huge Balcony With Lake Views. Enjoy Direct Access To Scotiabank Arena, Maple Leaf Square, And Union Station, As Well As Convenient Shopping At Longo's. Everything You Need Is At Your Doorstep! Walk To The Waterfront, Rogers Centre, And The Financial District. Minutes to Billy Bishop Airport. Just Move In And Enjoy! (id:55499)
Royal LePage Your Community Realty
407 - 955 Bay Street
Toronto (Bay Street Corridor), Ontario
Shared Accommodations* 2nd Bedroom Shared Bathroom, Shared Living With Two Students Of University Of Toronto Who Will Occupy Master Bedroom and Living Room. Steps To University of Toronto, W/O To Balcony With Unobstructed Views, Open Concept Modern Kitchen Design, Built-In Appliances, Laminate Flooring Throughout, Floor To Ceiling Windows W Lots Of Natural Sunlight! Ryerson, Hospitals, Queen's Park, Subway, Upscale Yorkville Shopping, Museums, Restaurants, Financial District. **EXTRAS** Stove, Dishwasher, Microwave, Washer And Dryer. All Electric Light Fixtures & Window Coverings. Great Amenities: 24Hr Concierge, Gym, Theatre Lounge, Spa & Hot Tub, Outdoor Pool, Rooftop Lounge. (id:55499)
Royal LePage Your Community Realty
15 Grencer Road
Bradford West Gwillimbury, Ontario
This spacious detached bungalow features 2 + 2 bedrooms and is situated on a 5-acre land with a 22x38 feet workshop. The workshop has a high ceiling garage door at the front and rear, which could be rented out or used for personal purposes. The property is zoned as Marsh Agriculture, allowing various permitted uses such as Agriculture, Cemetery, conservation use, custom workshop, detached dwelling, farm employees accommodation, farm-related tourism, greenhouse, home occupation, and home industry. Conveniently located just minutes away from Hwy 400 and 404, Upper Canada Mall, and numerous local amenities including Tim Hortons, Walmart, grocery stores, gas stations, Home Depot, schools, parks, community centers, and shopping centers. It is also close to Bradford GO Station and more. (id:55499)
Royal Canadian Realty
10567 Maplewood Drive
Wainfleet (880 - Lakeshore), Ontario
Seller says bring us an Offer!! Quick possession is available on this adorable 2 bedroom bungalow with deeded access to Lake Erie and a short stroll to the Conservation area along Quarry Road. Suitable for a recreational retreat or year round home! Pick apples and pears from your rear yard before you enjoy your evening meal on your private rear deck. Gather around your gas fireplace while you entertain your family and friends. Spacious living area with many updates including vinyl windows, water treatment system, flooring, and more all on a quiet, dead end street! Shingles to be replaced April 2025 (id:55499)
RE/MAX Niagara Realty Ltd
469 Evans Avenue
Toronto (Alderwood), Ontario
OPPORTUNITY KNOCKS!! This Great Property Features a Rare & OVERSIZED CORNER BUILDING LOT Currently Fronting on Evans Avenue in Highly Desired Toronto's Alderwood Community. Ideal for BUILDERS, DEVELOPERS, INVESTORS & End Users. Currently Zoned RM (U4 x 18) allows for various uses and possibilities. Potential to Severe into 3 or 4 Detached Building Lots, Severe into 2 Lots and Under the Multiplex By-law, construct a fourplex on each lot + a garden suite could also be developed on each lot in addition to the fourplexes. Evans Avenue is designated as a Major Street under the Major Streets By-law, so possible to incorporate a small apartment building with a maximum of 60 units and 6 storey's or townhomes and mixed-use building lots. Various options and possibilities for Buyers to determine their best use, design and value!! Bonus ** Immediate Cashflow Option Featuring a Beautiful Bungalow Home Owned by the Same Family for Over 54 Years, with just over 1340SF, 3 Bedrooms, 2.5 Baths, Open space layout, Full basement, Detached Garage and Beautiful Circular Driveway, the Home is in Pristine Condition & Can Be Easily Rented while working on development plans. Various New Home Build Projects Being Completed in the Area as Pocket Continues to Grow Rapidly with Great Resale Value on New Builds with Smaller Lots Selling for $ 1.8Mil+. All in Prime Neighbourhood with Great Schools, Parks, Shops & Restaurants, Sherway Gardens, Queensway Hospital & More. Commuters Dream with Quick Access to Major Highways QEW, Gardiner, 427, Long Branch Go Station & TTC Stops Right Across the Street. Truly a Great Property with Tons of Opportunity! (id:55499)
Sam Mcdadi Real Estate Inc.
Upper - 165 Mcmurchy Avenue S
Brampton (Brampton South), Ontario
Sun-Filled, Spacious Detached Bungalow In The Heart Of Brampton In Family Friendly Community On A Large Private Lot. Open Concept Layout With Large Living And Dining Room, Eat-In Kitchen With Built In Oven And Plenty Of Cabinet Space. A Total Of 3 Spacious Bedrooms With Large Windows And Closets. Walk-Out To Fully Enclosed Yard. Parking For 2 Vehicles Included, Shared Laundry In Home. Excellent Location In Desirable Brampton Community Just Minutes Away From Schools, Shoppers World, Groceries, Parks & Transit, Easy Access To Hwys. (id:55499)
RE/MAX Real Estate Centre Inc.
469 Evans Avenue
Toronto (Alderwood), Ontario
OPPORTUNITY KNOCKS!! This Great Property Features a Rare & OVERSIZED CORNER BUILDING LOT Currently Fronting on Evans Avenue in Highly Desired Toronto's Alderwood Community. Ideal for BUILDERS, DEVELOPERS, INVESTORS & End Users. Currently Zoned RM (U4 x 18) allows for various uses and possibilities. Potential to Severe into 3 or 4 Detached Building Lots, Severe into 2 Lots and Under the Multiplex By-law, construct a fourplex on each lot + a garden suite could also be developed on each lot in addition to the fourplexes. Evans Avenue is designated as a Major Street under the Major Streets By-law, so possible to incorporate a small apartment building with a maximum of 60 units and 6 storey's or townhomes and mixed-use building lots. Various options and possibilities for Buyers to determine their best use, design and value!! Bonus ** Immediate Cashflow Option Featuring a Beautiful Bungalow Home Owned by the Same Family for Over 54 Years, with just over 1340SF, 3 Bedrooms, 2.5 Baths, Open space layout, Full basement, Detached Garage and Beautiful Circular Driveway, the Home is in Pristine Condition & Can Be Easily Rented while working on development plans. Various New Home Build Projects Being Completed in the Area as Pocket Continues to Grow Rapidly with Great Resale Value on New Builds with Smaller Lots Selling for $ 1.8Mil+. All in Prime Neighbourhood with Great Schools, Parks, Shops & Restaurants, Sherway Gardens, Queensway Hospital & More. Commuters Dream with Quick Access to Major Highways QEW, Gardiner, 427, Long Branch Go Station & TTC Stops Right Across the Street. Truly a Great Property with Tons of Opportunity! (id:55499)
Sam Mcdadi Real Estate Inc.
3274 Sixth Line
Oakville (1008 - Go Glenorchy), Ontario
Brand New Rare 2-STOREY Double Car Garage Fully Freehold Townhome for rent.Sixth Ln/ Dundas, Oakville Brand New4 Bed plus Loft, 4 BathHuge BalconyFinished Basement2 Car Parking in Garage, 2 on DrivewayNo Pets, No Smoking/Vaping, No Drugs.All Appliances will be provided by the landlord. Available immediately! **EXTRAS** 2-STOREY, Double Car Garage, Finished Basement, Fully Upgraded, Fully Freehold. Quick Drive to Walmart/ Superstore Plaza, 403 & 407. (id:55499)
Exp Realty
29 Brookheath Lane
Hamilton (Mount Hope), Ontario
Welcome to 29 Brookheath Lane, a stunning and meticulously renovated detached home nestled in the prime location of Hamilton, bordering Mount Hope, Ancaster, and Hamilton Mountain. Boasting a two-car garage and an array of modern features, this residence offers the epitome of comfort and style. New hardwood floors span the living and family room, complemented by plush new carpets in the three bedrooms upstairs. The foyer and kitchen showcase sleek new porcelain tiles, setting the tone for contemporary living. Fully upgraded kitchen with under-cabinet lighting, bright white cabinets, quartz countertops, stainless steel appliances, under-mount sink and ample space for culinary creations. Spacious bedrooms, with large picturesque windows that offer lots of natural sun light. Master ensuite includes an updated and upgraded bathroom which includes a gorgeous glass standing shower that offers a touch of luxury. Fully finished basement features large rec room, exercise area, laundry, and storage. Beautiful backyard features large deck with private fencing. Great location with easy access to schools, parks, restaurants, shopping, highways, & Hamilton airport. (id:55499)
Century 21 Innovative Realty Inc.
307 - 39 Jarvis Street
Toronto (Moss Park), Ontario
Welcome to urban sophistication at The Saint James, a boutique condominium nestled in Toronto's historic St. Lawrence neighbourhood. This meticulously designed 1-bedroom, 1-bathroom suite offers almost 600 sq ft of refined living space, complemented by the convenience of a dedicated parking spot and a locker. The open-concept layout, the updated kitchen with ample cabinet and counter space is perfect for both culinary adventures and entertaining guests. The generously sized bedroom has a large closet, providing abundant storage. Residents of The Saint James enjoy access to premium amenities, including a rooftop terrace with panoramic city vistas, a fully equipped fitness centre, a stylish party room, and concierge services. Visitor parking ensures your guests are always accommodated. Although you have your own parking spot, you won't need a car - this building has an almost perfect walk score of 97!!! You are mere steps from the iconic St. Lawrence Market, unparalleled access to fresh produce, artisanal goods, gourmet eateries, the Financial District, Distillery District, and a myriad of shops, cafes, and cultural venues are all within walking distance. With the King streetcar at your doorstep and Union Station nearby, commuting is effortless. Experience the perfect blend of historic charm and modern convenience in this exceptional suite at The Saint James. Your sophisticated urban lifestyle, for UNDER 600k, awaits. (id:55499)
Keller Williams Legacies Realty
C8 - 24 Morrison Road
Kitchener, Ontario
Be A Part Of Kitchener's Family-Friendly Community Of Morrison Woods! Freshly Painted, Well-Maintained 3 Bedroom, 1.5 Bath Stacked Town With Modern, Contemporary Finishes Throughout. Unique Layout Features Main Level Bedroom With Large Closet And 2 Pc Bath. Upper Level Offers 2 More Spacious Bedrooms. Bright Open Concept Living & Dining Room Leading To Modern Kitchen With Breakfast Island, Stainless Steel Appliances And Walk-Out To Large Balcony. Plenty Of Closet Space, Walk-In Utility Room And Bonus Walk-In Closet For Additional Storage. 1 Exclusive Parking Space Included. Well-Maintained Condo Community Walking Distance To Schools, Parks, Trails, Grand River, Chicopee Park & More. Conveniently Located Minutes To All Amenities, Shopping (Fairview Mall), Restaurants, Major Retailers & Hospital. (id:55499)
RE/MAX Real Estate Centre Inc.
62 Montrose Avenue
Hamilton (Rosedale), Ontario
Discover a remarkable investment in this beautifully renovated 3+1-bedroom home, perfectly situated at the foot of the escarpment. With breathtaking views and modern elegance, this property is a prime choice for savvy buyers seeking both luxury and income potential. Designed for multi-generational living, the upper level features three spacious bedrooms, two with their own ensuites, ensuring comfort and privacy for all family members. The home boast hardwood flooring throughout, adding warmth and sophistication to every room. With two fully equipped kitchens and two laundry rooms, this layout enhances functionality and convenience for busy households. The fully finished basement apartment includes 1 bedroom, 1.5 baths, and a separate entrance making it ideal for extended family, guests, or generating rental income. Every detail of this home has been upgraded with high-end finishes and exceptional craftsmanship, ensuring a sophisticated living experience. For those looking to maximize your investment, External Dwelling Grant and take advantage of the government's $80,000 pre-approved allowance. With plumbing and electrical already in place in the backyard, you can easily build a secondary dwelling to further increase your income potential. The generous 6-car aggregate driveway offers ample parking, accommodating multiple families while promoting harmonious living. Whether you're aiming for a luxurious family home or a strategic investment, this property checks all the boxes. Seize this unique opportunity to invest in a home that combines elegance with significant earning potential. Schedule your private showing today and experience the charm, views, and endless possibilities this stunning home has to offer! (id:55499)
Homelife Maple Leaf Realty Ltd.
12 York Place
Cambridge, Ontario
Top to bottom renovated. Wow feelings for this home. Visit this home to feel the vibe. Captivating stone bungalow boasting stunning curb appeal. Featuring tall ceilings and abundant sunlight. Stainless steel appliances with adorable breakfast bar, adding both style and functionality to the heart of this home. Living area is an open concept and laundry is conveniently located on the main floor, 4 pcs bathroom is done in white with black fixtures an has a huge shower niche. Closet organizer in bedroom for extra storage, Basement has tons of storage and all mechanics are new 2023. Roof, furnace, windows plumbing, electrical, insulation and so much more. This home is located to waking distance to downtown Galt with Cambridge, close to walking trails, schools shopping and all other amenities. (id:55499)
Homelife Superstars Real Estate Limited
602 - 1000 Lackner Place
Kitchener, Ontario
Brand new 1-bedroom condo available for rent. Ideally situated near top amenities, transit, shopping, and dining, this modern unit offers the perfect blend of style and convenience. Flooded with natural light, the open-concept layout features sleek kitchen finishes and spacious balcony. Enjoy the added convenience of an assigned parking space and locker, along with access to premium building amenities. Spacious Kitchen , elegantly complemented with stainless steel appliances. With 9ft ceilings enhancing the sense of space and luxury vinyl plank flooring throughout. This Condo Offers Convenient Access To Grand River Transit Bus Routes, Kitchener Go Train Station, Lifestyle Amenities, Major Highways, And Green Spaces Like Stanley Park Conservation Area And Spring mount Park For Residents To Enjoy. Don't miss the opportunity to live in this exceptional space schedule your viewing today. (id:55499)
International Realty Firm
91 Cheryl Avenue
North Perth (Elma), Ontario
Be A Part Of The Family Friendly Community Of Atwood Station, Just A Short Drive To All Amenities, Grocery Stores, Banks, Schools, Parks And Listowel Memorial Hospital. This 1 Year New Bungalow Town Features 2 Bedroom, 2 Full Baths And Plenty Of Living Space For A Small Family Or Empty Nesters! Functional Floor Plan With 9' Ceilings And Every Square Inch Fully Utilized. Open Concept Living And Dining Room With Walk-Out To Patio And Yard. Kitchen With Oversized Breakfast Island, Stainless Steel Appliances, Granite Counters, Pantry And Plenty Of Storage. Primary Bedroom With Large Walk-In Closet And 3 Piece Ensuite Bath. 2nd Spacious Size Bedroom With Large Closet. Full Unfinished Basement Perfect For Rec Room Or Extra Storage. Direct Access To Garage And Parking For 2 Vehicles. Discover The Charming Historic Township Of Atwood Offering A Wealth Of Recreational Opportunities Including, Biking, Hiking & Water Sports. Just 5 Minutes Away From Listowel And Its Big Box Stores, Restaurants, Cafes, Plazas & More! (id:55499)
RE/MAX Real Estate Centre Inc.
199 Musquash Road
Gravenhurst (Muskoka (S)), Ontario
Modern Scandinavian styled home with high-end cottage-industrial finishes by Lake Muskoka. Live in luxury by Muskoka Bay, with extremely versatile lifestyle and income options available. The exterior is a black Mabec board and batten siding. Throughout are massive, modern windows and doors and a bright open floor plan. Natural pine throughout, including vaulted ceilings and above-average ceiling height for a grand entrance. The kitchen adorns a clouded quartz waterfall countertop with an eat-at island, and brand-new black stainless appliances. Ramekin-style imported farmhouse sink and modern black and gold fixtures. Stunning Napoleon High Country 5000 wood-burning fireplace with floor-to-ceiling bright natural stone and an ultra-thick Douglas Fir mantle to enjoy for decades. The list of upgrades and finishings is extensive.The main level bathroom has an oversized circular window with views of the granite wall, a pine waterfall ceiling, and a ramekin-style oversized soaker tub with a gold tub filler inside the shower, truly luxurious.Walking up the natural pine stairs, you arrive at a stunning pine loft area with flex space for a second living room. Another beautifully designed 3-piece bathroom. Floor-to-ceiling cobblestone and slate shower for two and views of the side yard. Then, walking into a vaulted, grand primary suite, with laundry, with a covered walkout deck overlooking Muskoka Forest. This deck is built to support amenities with electrical rough-ins for the spa of your dreams.This homes built into a granite shelf and has plenty of side yard to develop. The side of the house has an entrance with potential to build a side deck. The main level is permitted/zoned to become a legal duplex, simply. It has a separate entrance, all required safety and fire separations, and was built entirely roughed in for a second kitchen and income suite. The rough-in for the kitchen is all in place. Or keep it a bright walkout office. (id:55499)
RE/MAX Hallmark Chay Realty
1568 Bloor Street W
Toronto (High Park North), Ontario
Opportunity to own a well-established luxury barber shop business in densely populated Bloor/Dundas area. Turnkey business with great clients, high-rated Google review - extra room and potential to add additional salon services to grow your business. Location, location! Close to all amenities, surrounded by commercial/residential/offices, high vehicle and pedestrian traffic, one minute to bloor/dundas subway. Basement included. Everything ready for your barber shop business. Be your own boss - A Must See. (id:55499)
Ipro Realty Ltd.
1803 - 3077 Weston Road
Toronto (Humberlea-Pelmo Park), Ontario
AVAILABLE IMMEDIATELY! This luxury 2 Bedroom and 1.5 Bathroom condo suite offers 800 square feet of open living space. Located on the 18th floor, enjoy your views from a spacious and private balcony. This newly renovated apartment boasts energy-efficient, 5-star modern appliances, an integrated dishwasher, contemporary soft-close cabinetry, in-suite laundry, and floor-to-ceiling windows with included coverings. Parking and Locker are included. (id:55499)
Del Realty Incorporated
4411 Centertown Way
Mississauga (Hurontario), Ontario
Newly finished gorgeous 1 bedroom basement unit with separate entrance. Utilities and 1 parking included in rent. Bright with high ceilings and lots of pot lights. Large living area to entertain and brand new kitchen with 3 appliances. New stacked washer and dryer for sole use of occupant. The space includes a small nook by the entrance perfect for a desk. Also included is the cantina for storage. Never lived in. Location close to Square One, Amenities, Schools, Parks, Shopping, Transit, Access to 401/403 (id:55499)
Royal LePage Signature Realty
2 Russell Mason Court
Caledon (Caledon East), Ontario
Location!! Located In A Highly Sought After Pocket Of Caledon East. Right In The Heart Of Caledon East. Close To Community Complex, Park, Schools, Library. Pet Friendly Home With A Large Backyard, Shed/ Workshop. Long Private 4 Car Driveway. Finished Basement With A Room, Utility Room. (id:55499)
Century 21 Innovative Realty Inc.
25 - 4801 Steeles Avenue N
Toronto (Humber Summit), Ontario
One Of The Most Recognized Banquet Halls In The Area.Around 9000 Sq Ft With Capacity Of Almost Approx. 450 + Guest. 2 Separate Halls!! Equipped With Full Commercial Kitchen.Great Location With Lots Of Parking.Dream Place For Wedding Receptions,Anniversary,Birthday Celebrations,Corporate Events Or Trade Shows With A Gorgeous Main Hall Of Feet 9,000 + Lobby Approx 700 Sq Ft. Perfect Ambience To Celebrate The Events Of Your Life And Have Some Unforgettable Memories (id:55499)
Century 21 People's Choice Realty Inc.
216 Wales Crescent
Oakville (1001 - Br Bronte), Ontario
Prime location in the heart of Bronte! Finished basement, water sprinklers, automatic garage door opener. Perfect investment opportunity. (id:55499)
Royal LePage Signature Realty
1563 Moira Crescent
Milton (1025 - Bw Bowes), Ontario
Amazing Town Home For Lease. 2 Large Bed 3 Bath Loaded with upgrades. Kitchen with upgraded cabinets, Quartz counter Top , Laminate Floors Through out 9 Ft Ceiling , Hardwood Stairs. Upstairs Laundry For Convenience. Balcony on 2nd floor, very practical Layout of 1290 sqft of living space. Access To Home From Garage. (id:55499)
Century 21 People's Choice Realty Inc.
508 - 2212 Lake Shore Boulevard W
Toronto (Mimico), Ontario
Welcome to Westlake Phase 3 at the Mimico Waterfront! This bright and spacious 2+den corner unit offers nearly 800 sq ft with a smart open-concept layout, laminate floors throughout, and a large wraparound balcony. The primary bedroom features a 4-piece ensuite and walk-in closet, while the versatile den is perfect for a home office or guest space. Steps to the lake, TTC, Metro, Starbucks, dining, and minutes to the Gardiner/QEW. Move-in ready! (id:55499)
Rare Real Estate
2981 Weston Road
Toronto (Humberlea-Pelmo Park), Ontario
OFFERS ANYTIME ! -- TRUE PRIDE OF OWNERSHIP! VERY LARGE FAMILY HOME WITH POTENTIAL LOWER LEVEL SUITE ON AN MASSIVE 50.72x192.72ft LOT! WOW! Maintained and Well Kept BY PROUD OWNERS! Spacious Open Concept Living and Dining Room! LARGE FAMILY SIZED KITCHEN WITH HUGE BREAKFAST AREA AND WALK OUT TO DECK! Incredible Bedroom Sizes! PRIMARY SUITE SO LARGE it can Potentially Accommodate a King Sized Bed and Ensuite Bathroom! Finished Lower Level with Sun filled Above Grade Windows Rec Room, Large Cold Cellar, Spacious Eat in Kitchen and Full Bathroom! EXCELLENT OPPORTUNITY POTENTIAL INCOME FROM THE LOWER LEVEL! Plenty of Parking on the Massive Double Wide Private Driveway! Stunning 50.72x192.72 Lot with Many Pear Trees is Flat at the Rear and Offers The POTENTIAL For a Laneway/Garden Suite, Pool, Addition and More! Outstanding Location Steps to Bus Stop from Your Front Door and is ONE DIRECT BUS ROUTE to WILSON SUBWAY STATION or GO/UP Express Station and Many TTC Routes! Just steps to the Upcoming State of the Art WESTERN NORTH YORK Community Centre Coming Soon at 60 Starview Lane which will feature: an indoor swimming pool and aquatic centre, gymnasium, walking track, fitness centre with studios, flexible multiple purpose rooms, outdoor spaces and licensed child care RIGHT BEHIND YOUR HOME!! Other Nearby Amenities Include Schools, Shopping and Right Across the street are Steps to Access the Gorgeous Humber River Walking / Biking Trails / Ponds and Amazing Green Space / Parkland. A short bus ride to Downsview Park and Sheppard West Subway Station and Finch LRT and Quick Access to the 400 Highway Series! Location, Size, Property and Pride of Ownership....All of the High Demand Attributes of A Toronto Home! Book Your Showing Today! (id:55499)
Royal LePage Terrequity Realty
Ph806 - 250 Manitoba Street
Toronto (Mimico), Ontario
Experience the perfect blend of history and modern luxury in this one-of-a-kind penthouse loft, formerly the McGuinness Distillers warehouse. Spanning 1,740 sq. ft. of dramatic, open-concept living, this two-storey residence is designed to impress with its expansive layout, abundant natural light, and breathtaking city skyline & water views. Thoughtfully crafted for both sophistication and functionality, this home features three spacious bedrooms + a versatile den. Two elegantly designed bathrooms and three private balconies (approx.. 129 sq. ft.) for seamless indoor-outdoor living. The modern custom kitchen is a chef's dream, equipped with premium Thermador appliances, a gas cooktop, and sleek finishes that complement the rich oak plank hardwood floors. New floor-to-ceiling windows flood the space with natural light, enhancing its airy and inviting ambiance. The luxurious primary retreat to unwind in, complete with a spa-inspired five-piece en-suite, an expansive walk-in closet, and a private balcony, the perfect sanctuary after a long day. Premium features & amenities: 1) Gas hookup on the balcony for effortless outdoor grilling, 2) Dedicated 2 parking spaces & one storage locker, 3) Rooftop BBQ area & stylish party room for entertaining. Unbeatable location minutes from transit, major highways, shopping, and top-tier amenities. Please refer to the features & finishes list. This rare penthouse offering won't last! (id:55499)
Right At Home Realty
904 - 3883 Quartz Road
Mississauga (City Centre), Ontario
Step Into Luxury At M City2. Discover A Haven In The Heart Of Mississauga. This Large And Luxurious 2-Bedroom + Den Unit Beckons With Elegant Design And Sunlit Open Spaces And Large Windows Adorned With Modern Sun Shades. The Den, With Its Dedicated Door And Window, Offers A Private Oasis, While The Spacious 280+ Sq. Ft. Balcony Boasts A 270-Degree Panorama. M City2 Delights With 5-Star Amenities, Ensuring Leisure Is Always Within Reach. Your Doorstep Opens To Iconic Spots: Square One Mall, Celebration Square, And More. From Dining To Entertainment, All Are A Stroll Away. With Transit Hubs Close By, Connectivity Is Seamless. Be The First To Embrace This Blend Of Luxury And Urban Vibrance At M City2. Your Refined City Retreat Awaits! (id:55499)
RE/MAX Experts
81 Shady Pine Circle
Brampton (Sandringham-Wellington), Ontario
An Exceptional Freehold Townhouse in Prime Brampton Location! Welcome to this beautifully maintained 3-bedroom freehold townhouse with a finished basement, offering the perfect blend of comfort and convenience. As you step inside, you will be greeted by a spacious, carpet-free layout featuring a large living area, ideal for both relaxing and entertaining. The separate kitchen boasts a spacious eat-in/dining area, perfect for family meals. Upstairs, you will find three generously sized bedrooms, including a primary bedroom with semi-ensuite access for added convenience. The finished basement offers additional living space - perfect for a recreation room, home office, or guest suite. A separate, large storage room provides the extra space needed for rarely used items. Recent updates to this home include a roof (2022), upgraded kitchen countertops (2020), interlocking and front porch (2022), and a washer & dryer (2021). The hot water tank is owned. Situated in a family-friendly neighborhood, this home is just steps away from parks (complete with a splash pad!), schools, shopping, and public transit. Enjoy quick access to Highway 410, making commuting a breeze. Don't miss out on this incredible opportunity - Schedule your viewing today! (id:55499)
Search Realty Corp.
Search Realty
2023 Mt Forest Drive
Burlington (Brant), Ontario
Turnkey, thriving clothing boutique with low rent of $2,278 in a bustling plaza in Burlington. This clothing boutique benefits from high foot traffic and excellent visibility. Established brand and well-known boutique offering curated fashion selections that have garnered a loyal customer base. Fully equipped with modern fixtures, inventory, and a trained staff, ensuring a seamless transition for the new owner. Opportunities to expand through online sales, events, and collaborations with local designers. Strong community presence through active participation in local events and a robust social media following. This is a confidential sale; do not approach staff or customers regarding this opportunity. (id:55499)
Executive Homes Realty Inc.
3701 - 30 Elm Drive W
Mississauga (City Centre), Ontario
Brand new never lived-in luxury condominium in the heart of Mississauga City Centre!Quartz counters with center island, In-suite Laundry with high end amenities.High-end amenities 24/7 concierge, party, theatre & games rooms, guest suites,fitness center, sports lounge and yoga room! Just minutes away from Square One Mall, Sheridan College, YMCA, Mississauga Central Library, top-rated schools,public transit, and major highways.Premium Parking (P1) equipped with Electric Vehicle Charger. Also home owner added blackout blinds. (id:55499)
Cityscape Real Estate Ltd.
31 Hanson Road
Mississauga (Fairview), Ontario
Welcome to gorgeous totally renovated and updated house in the heart of Mississauga. Walk to Cooksville GO, Future LRT, SQ1, Groceries, Parks, Schools. This Modern Oasis Features An Open-Concept Layout That Seamlessly Connects The Living, Dining And Kitchen Areas with hardwood and ceramic floors, pot lights, built in BOSE audio system and fireplace. Gourmet kitchen boasts sleek quartz counters, custom cabinetry and stainless steel appliances, with walk-out to party size deck with galvanized wrought iron railing. Hardwood stairs with wrought iron railings leads to second floor with three bedrooms with laminate flooring and two renovated washrooms, Skylite. Spacious Master bedroom with 4-piece ensuite complete with a glass-enclosed rainfall shower and dual vanity, walk-in closet with organizers. Professionally finished basement apartment with separate entrance, complete with its own newer kitchen with Quartz counter, stainless steel Fridge and Ranghood, B/I cooktop, recreation room with laminate floor with cork subfloor insulation, pot lights, built in audio system and wood burning fireplace, 4-piece washroom with shower and bidet, laundry room with washer, dryer and built in shelves, another set of washer and dryer, suitable for in law suite or potential rental income. Large fully fenced backyard with deck, interlock patio, shed, natural gas firepit, gas line for barbeque and children playground great for family gathering and entertainment. Recently re-shingled roof with exterior pot lights and newer fascia, soffit, gutters and downspouts. Updated heating/ventilation system and electrical panel, two car garage with garage door opener with remote. Very nice and well cared for house. (id:55499)
Right At Home Realty
474 Veterans Drive
Brampton (Northwest Brampton), Ontario
Gorgeous Quality Attractively Priced Premium Corner Lot Detached House In The Prestigious Area Near Mount Pleasant Go Station!! Legal Second Dwelling Fully Finished Basement With Separate Entrance !!! Main Floor Open Concept W/ Neutral Decor. Spacious & Cozy Great Room With Walk-Out To Yard. Family Size Kitchen Combined W/ Breakfast Area & 9 Ft Smooth Ceiling On Main Floor. Master Bedroom W/ Ensuite & Huge Closet. Convenient Second Floor Laundry!! More Upgrades include Granite Countertops In Kitchen W/ Stainless Steel Appliances, 4 Spacious bedrooms, Main Floor Hardwood, An Extra Wide Backyard, 6 Car Parking!! Brand New -Legal Second Dwelling Fully Finished Basement With Separate Entrance Ready To Rent For Extra Income!! Minutes Away From Go Station!! Dream Property For First-Time Buyers or Investors !!!! Fully Fenced Backyard !!!! (id:55499)
Century 21 People's Choice Realty Inc.
Ph20 - 5233 Dundas Street W
Toronto (Islington-City Centre West), Ontario
Rare opportunity to acquire this gorgeous penthouse offering clear views, 10 ft ceilings and private terrace. Exceptional features include huge great room, 2 king size bedrooms w/own washrooms, smooth ceilings. Spacious eat-in kitchen has 42" uppers, large pantry, tons of storage space. Entire suite has just been professionally painted, all new light fixtures & toilets. Fantastic location steps to subway, Go & buses, groceries, retail. Minutes to QEW, 401, 427, airport. Five star building amenities. 1 premium parking spot & 1 storage locker included. A must see! (id:55499)
Royal LePage Vision Realty
2 - 1175 Dovercourt Road
Toronto (Dovercourt-Wallace Emerson-Junction), Ontario
Stylish 3-Bed, 2-Bath Unit with Luxe Finishes! This thoughtfully designed home features a spacious master suite with ensuite bath, in-suite laundry, sleek stainless-steel appliances, and a stunning quartz countertop in the open-concept kitchen/living area. Enjoy exclusive access to a large backyard, secure bike storage, and a dedicated parking spot. Perfectly located on a vibrant, iconic street step from the buzzing Geary Avenue revitalization, Davenport bike corridor, and a short stroll to Bloor. Convenient access to TTC, trendy restaurants, and boutique shops urban living at its finest! **EXTRAS** NONE (id:55499)
Exp Realty


