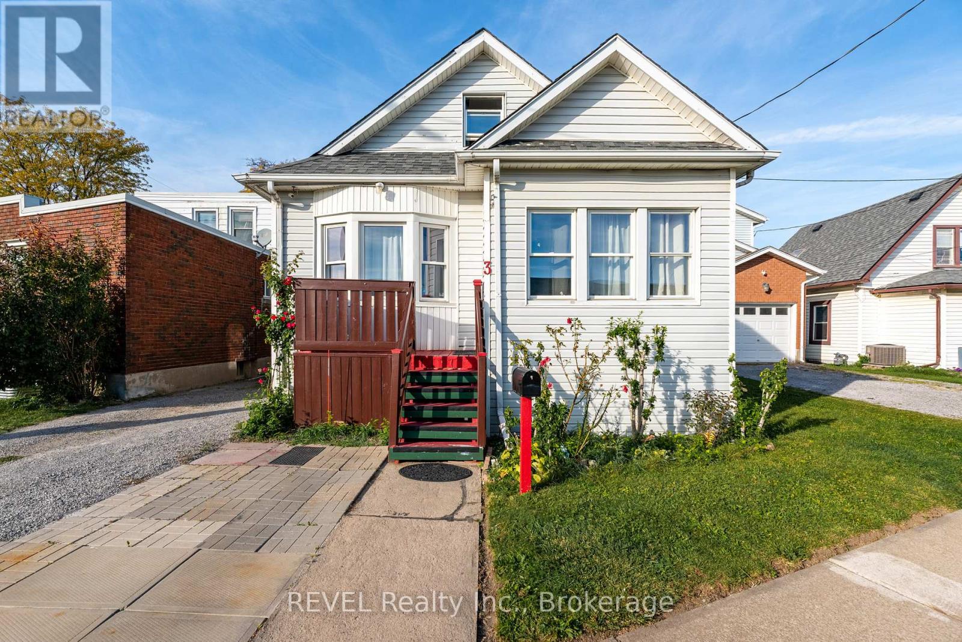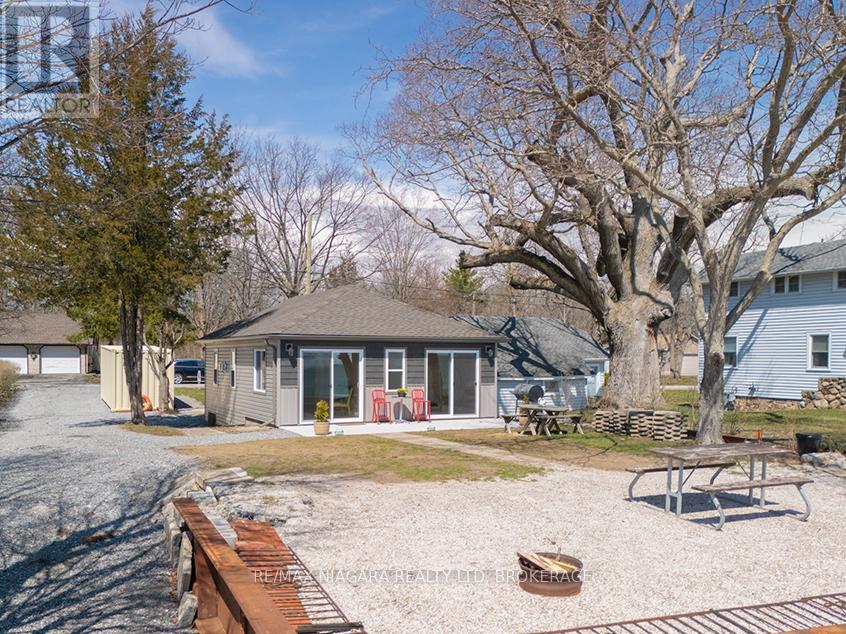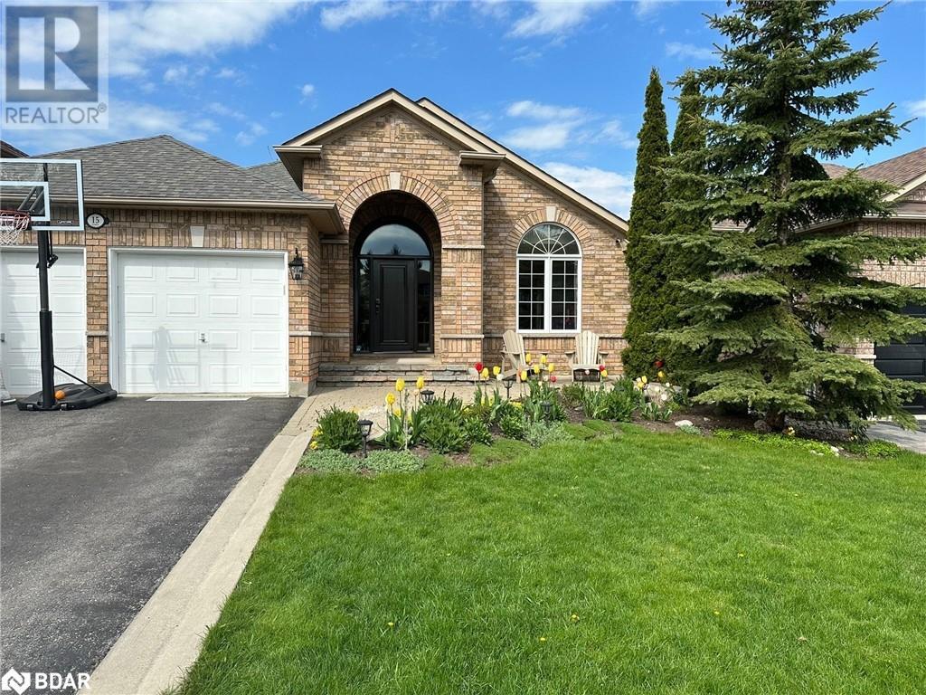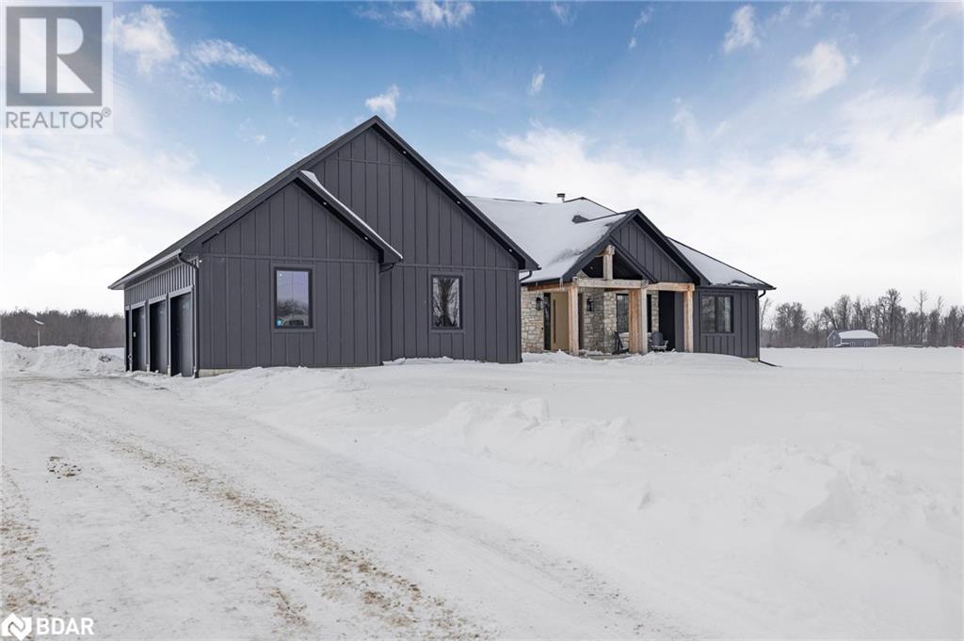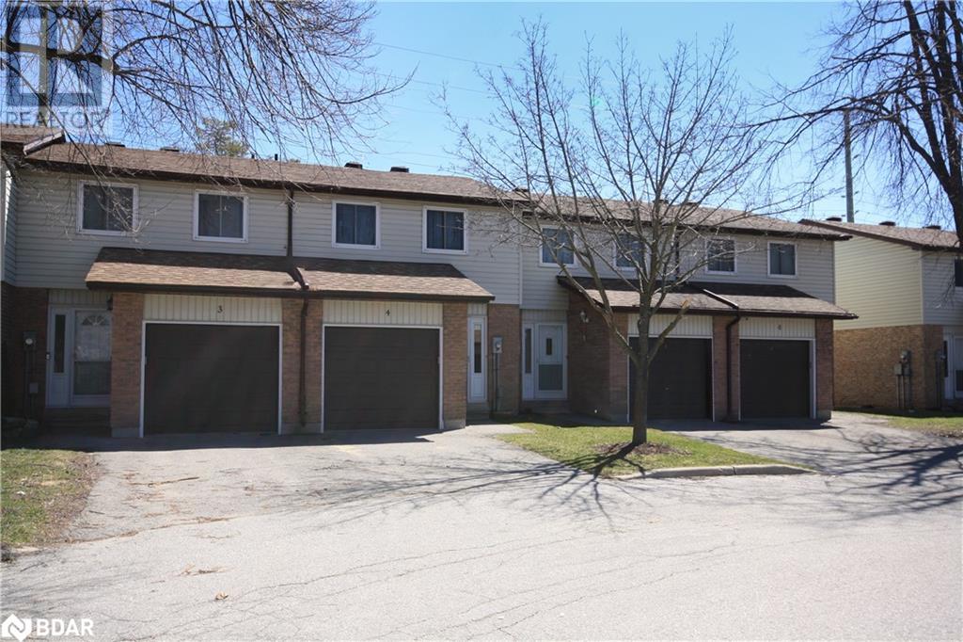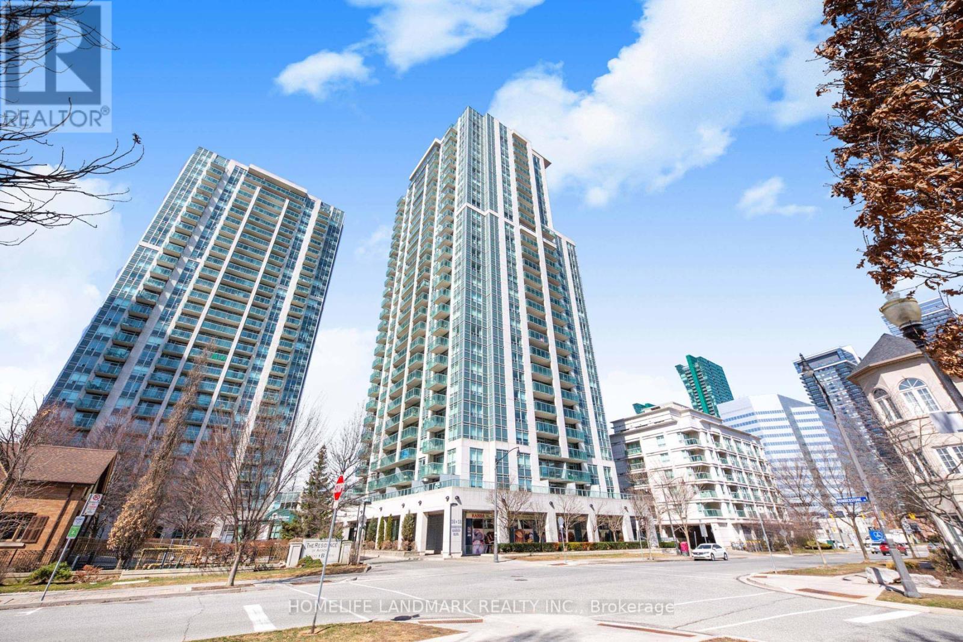3 Delaware Avenue
St. Catharines (445 - Facer), Ontario
Located in the heart of the city, this quaint home welcomes you into an enclosed front porch and offers a large living room/dining room, a spacious eat-in kitchen and convenient main floor bedroom. The upper level has two additional bedrooms which could also be used as office or studio space. The lower level has ample storage as well as a fourth bedroom/playroom. The large lot is private, fully fenced and houses both a covered patio and a garage/workshop. Driveway parks up to four vehicles. (id:55499)
Revel Realty Inc.
6476 Maranda Street
Niagara Falls (216 - Dorchester), Ontario
INVESTMENT OPPORTUNITY! This versatile 1.5-storey duplex can serve as a spacious single-family home or an income-generating property, live in one unit and rent out the other! The upper unit features three bedrooms, while the lower unit offers a one-bedroom layout. Each unit includes its own living room, kitchen, and bathroom. Recent updates enhance the home's appeal, including a new furnace, roof, updated windows, fresh paint, new flooring throughout, and modernized kitchens and bathrooms. Both units are currently leased. The upper unit is leased for $2400/month inclusive. The lower unit is leased for 1600/month inclusive. Conveniently located near the QEW and the U.S. border, this property provides excellent commuting and travel options. Plus, it's close to shopping, parks, and schools. (id:55499)
RE/MAX Niagara Realty Ltd
11215 Harbourview Road
Wainfleet (880 - Lakeshore), Ontario
Lakefront Living! On a quiet dead-end road in a lakeside neighbourhood, this renovated, year-round lakefront home sits on a 217' deep lot on Lake Erie. This bungalow features two bedrooms, a full bathroom, and a bright eat-in kitchen. The spacious living room has vaulted ceilings and a warm gas fireplace, and flows into a dining area or den. Sliding doors open to a lakeside patio from both the dining area and the primary bedroom providing gorgeous lake views! A main floor laundry & utility room keeps everything convenient & accessible. Outside, a long private driveway provides ample parking and leads right to your very own boat ramp. The shallow waters of Lake Erie are ideal for kayaking, paddle-boarding, and family fun! 11215 Harbourview Road is conveniently located just minutes from the Port Colborne Golf Club, Highway 3, Wainfleet Village Centre, and all the amenities of Port Colborne. You can move in before summer with immediate possession available! (id:55499)
RE/MAX Niagara Realty Ltd
15 Royal Park Boulevard
Barrie (Bayshore), Ontario
Welcome to this stunning, spacious brick bungalow in the highly desirable Kingswood community! This beautifully designed home is perfect for families, empty nesters, or multi-generational living, offering exceptional space and high-end finishes throughout. Step inside to gleaming hardwood and ceramic floors, with tons of natural light pouring in from expansive windows. The main level boasts a separate family room, living room, and dining room, providing plenty of space for daily living or hosting. The living room features a cozy gas fireplace, perfect for chilly evenings or family time. The heart of the home is the large, open-concept kitchen, thoughtfully updated with a central island with casual seating, pendant lighting,custom cabinetry with crown molding and under-mount lighting,tile backsplash, stainless steel appliances,quartz countertops, pots and pans drawers,pantry storage, and a charming breakfast area with a walkout to the rear deck. The main floor features a luxurious primary bedroom with a spacious walk-in closet and a sumptuous ensuite, plus two additional bedrooms. Convenient inside garage entry leads to a spacious mudroom, keeping things organized. Downstairs, the fully finished lower level is an entertainers dream, complete with a huge open recreation room, a wet bar, pot lights, and multiple versatile games rooms! Ideal for guests or extended family, the lower level also includes an additional bedroom with its own 3-piece ensuite, a separate kitchen space, a cold storage room, and a large laundry room with ample storage. Outside, enjoy the fully fenced and private backyard, featuring a large deck and hot tub -perfect for relaxing and entertaining.The beautifully landscaped yard, unistone front walkway, and covered front porch add to the homes incredible curb appeal. Dont miss this rare opportunity to own a truly exceptional home in Kingswood, walking distance to Wilkins Beach, Tyndale Park, and Algonquin Ridge Elementary School! (id:55499)
Royal LePage First Contact Realty
15 Royal Park Boulevard
Barrie, Ontario
Welcome to this stunning, spacious brick bungalow in the highly desirable Kingswood community! This beautifully designed home is perfect for families, empty nesters, or multi-generational living, offering exceptional space and high-end finishes throughout. Step inside to gleaming hardwood and ceramic floors, with tons of natural light pouring in from expansive windows. The main level boasts a separate family room, living room, and dining room, providing plenty of space for daily living or hosting. The living room features a cozy gas fireplace, perfect for chilly evenings or family time. The heart of the home is the large, open-concept kitchen, thoughtfully updated with a central island with casual seating, pendant lighting,custom cabinetry with crown molding and under-mount lighting,tile backsplash, stainless steel appliances,quartz countertops, pots and pans drawers,pantry storage, and a charming breakfast area with a walkout to the rear deck. The main floor features a luxurious primary bedroom with a spacious walk-in closet and a sumptuous ensuite, plus two additional bedrooms. Convenient inside garage entry leads to a spacious mudroom, keeping things organized. Downstairs, the fully finished lower level is an entertainer’s dream, complete with a huge open recreation room, a wet bar, pot lights, and multiple versatile games rooms! Ideal for guests or extended family, the lower level also includes an additional bedroom with its own 3-piece ensuite, a separate kitchen space, a cold storage room, and a large laundry room with ample storage. Outside, enjoy the fully fenced, and private backyard, featuring a large deck and hot tub —perfect for relaxing and entertaining.The beautifully landscaped yard, unistone front walkway, and covered front entry add to the home’s incredible curb appeal. Don’t miss this rare opportunity to own a truly exceptional home in Kingswood, walking distance to Wilkins Beach, Tyndale Park,and Algonquin Ridge Elementary School! (id:55499)
Royal LePage First Contact Realty Brokerage
6576 3rd Line Line
Essa, Ontario
Just over a year perfect 3 Bedroom & 2.5 Bathroom Bungalow * Private Line Road * Rare Find With 2,483 Sqft Above Grade * Massive Heated 1,500 Sqft 3 Door Garage (Oversized Overhead Doors) * Premium Location With Sunrise And Sunset Views * 1 Acre In Essas Family Friendly & Private Country * Beautiful Stone Exterior * Long Driveway * Grand Entrance W/ 10 Foot Douglas Fir Beams * High Vaulted Ceilings * Chef's Kitchen W/ 9 Foot Center Island, Butlers Pantry, Viking Gas Range, Viking Dishwasher, Custom B/I Jen-Air Fridge * Two Tone Color Design Kitchen Cabinetry* All Custom Moulding & Handles For All Cabinets * Dining Walk Out To Rear Poured Concrete Porch * Luxury Finishes With Custom Work, Stonemason Completed Fireplace, Fusion Engineered Hardwood Flooring * Vaulted Ceiling In Living Room Overlooking Rolling Acres * Spacious Dining Rm W/ Large Bay Window * Living Room W/ Fireplace & Expansive Windows * Massive Primary Bedroom W/Vaulted Ceilings, Heated Floors, En-Suite, & W/I Closet * Sliding Walkout Door To Back Porch * Secondary Bedrooms Fit King/Queen Size Beds W/Jack & Jill's Bathroom* Unspoiled Basement Featuring 9 foot Ceilings W/Entrance To The Garage, 48X24 Windows * Private Yard Featuring A Large Sitting Area, 2 Sundecks, Gas Line For BBQ & No Neighbours Behind * Long Driveway W/ Plenty Of Parking * Sunny East & West Exposure * Surrounded By Estate Lots/Farms On A Dead End Road * Easy Access To Amenities * 300 AMP Service * True Dream Home, Must See! Don't miss it (id:55499)
Coldwell Banker Ronan Realty Brokerage
39 Maple Cider Street
Caledon, Ontario
!!! Gorgeous 3 Bedrooms Luxury Freehold End-Unit Town House In Executive Caledon Southfields Village Community!! Open Concept Main Floor Layout, Fully Modern Style Kitchen with Quartz Countertop Stainless-Steels Steel Appliances!! Master Bedroom Comes with Walk-In Closet & 4 Pc Ensuite!! 3 Good Size Bedrooms!! Laundry Is Conveniently Located On 2nd Floor. Finished Basement Includes Good Size Recreation Room With Gas Fire Place & separate office space Walking Distance to School, Park and Few Steps To Etobicoke Creek!! Must View House! (id:55499)
RE/MAX Realty Services Inc.
11 Deerrun Place
Wasaga Beach, Ontario
Build Your Custom Dream Home On This Spacious 57' x 150' Vacant Lot, Nestled In A Peaceful Cul-De-Sac Within A Sought-After, Well-Established Residential Area. Enjoy The Convenience Of Gas, Hydro, And Municipal Water Connections Readily Accessible At The Lot Line For A Smooth Building Process. Situated On The East Side Of Wasaga Beach, Close To The Scenic Blueberry Trail System And Stunning Beach 1. Outdoor Adventures And Natural Beauty Are Just Steps Away. Take Advantage Of Nearby Amenities, Including Shopping, Dining, Trails, And Beaches, With Easy Access To Barrie And Collingwood. Seize This Unique Opportunity To Create Your Dream Lifestyle In A Prime Location Filled With Endless Potential! (id:55499)
Royal LePage - Your Community Realty Brokerage
261 Rose Street Unit# 4
Barrie, Ontario
Affordable and conveniently located 3-bedroom condominium townhouse in the desirable East End! Featuring easy-to-maintain hard surface flooriing throughout. Updated throughout, this home offers a seamless blend of comfort and practicality. Enjoy a private fenced yard with a walkout from the dining area, plus a single-car garage for added convenience. Just a short walk to the college, hospital, and shopping, with quick access to Hwy 400—perfect for commuters. An excellent choice for first-time buyers or those looking to downsize in a peaceful, well-kept community! (id:55499)
Royal LePage First Contact Realty Brokerage
1796 Whitestone Court
Oshawa (Samac), Ontario
Searching for an all-brick home at the end of a quiet cul-de-sac with no sidewalks in an amazing catchment where you can grow your family? 1796 Whitestone Court offers a premium pie shaped lot that extends to a whopping 78, and 116 ft at its largest points a mere 5-minute drive away from TWO Costcos! The modern eat-in Kitchen offers SS appliances, Quartz countertops (2025), backsplash (2025), & roomy breakfast bar. A sliding patio door walkout to the rear yard offers easy access & privacy ensuring effortless entertaining awaits you as early as Spring 2025! Curl up in your cozy family room with a gas burning fireplace. The 2nd storey bedroom level offers walk-in closets in 3 of the 4 impressively large bedrooms. The primary bedroom walk-in closet is massive! The additional lower-level 5th bedroom w/ walk-in closet is perfect for a nanny, in-law, or private teen suite. This delightful property is just a short walk to Parkwood Meadows Park & The Delpark Homes (Legends)Centre. (id:55499)
Royal LePage Connect Realty
Lph04 - 16 Harrison Garden Boulevard
Toronto (Willowdale East), Ontario
Welcome to this stunning 2-bedroom, 2-bathroom lower penthouse southwest corner unit offering panoramic views and an elevated urban lifestyle. This beautifully maintained suite features a bright and spacious layout with modern upgrades throughout, including fresh paint and smooth ceilings. Enjoy a stylish kitchen with granite countertops, custom cabinetry, and stainless steel appliances. The open-concept living and dining area is filled with natural light and walks out to a private balcony perfect for relaxing or entertaining. The primary bedroom includes a 4-piece ensuite, quartz countertop, LED mirror, and closet. Both bathrooms are finished with premium materials, offering a spa-like experience. Located in a prime area just minutes to Highway 401, steps to the subway, shopping, and restaurants. This is a rare opportunity to own a luxurious corner suite in one of the citys most convenient and sought-after locations. (id:55499)
Homelife Landmark Realty Inc.
60 Sallows Drive
Tay, Ontario
STEPS TO THE LAKE! Experience effortless modern living in this stunning 3-year-old custom-built home. With fantastic curb appeal, this bi-level beauty welcomes you with a spacious entry and direct access to an oversized, insulated garageperfect for convenience and storage. Inside, the open-concept design is enhanced by soaring vaulted ceilings, creating a bright and airy feel. The sleek white chefs kitchen is a dream, featuring a large island, coffee bar, quartz countertops, and ample storage, including a generous walk-in pantry to keep everything organized. Step outside from the kitchen onto a spacious deck overlooking the fully fenced yardideal for relaxing or entertaining. The main level also offers a stylish office/den and a modern 4-piece bath. Upstairs, retreat to the luxurious primary suite, complete with a spa-like ensuite and walk-in closet. A second well-sized bedroom and an ultra-convenient laundry room complete this level, making everyday living a breeze. The lower level, with its high ceilings and abundant natural light, is a blank canvas ready for your personal touch. Enjoy an active lifestyle with easy access to the Tay Shore Trail, offering 18 km of scenic walking and cycling, and Georgian Bay just steps away for endless waterfront adventures. Dont miss out on this modern, low-maintenance home in an unbeatable location! (id:55499)
Royal LePage First Contact Realty
1415 Lawrence Avenue W Unit# 319
Toronto, Ontario
WELL-MAINTAINED TWO-BEDROOM TWO-BATH CONDO IN AN UNBEATABLE LOCATION! Welcome to effortless urban living in this immaculate 2-bedroom, 2-bathroom condo, perfectly positioned near restaurants, grocery stores, Yorkdale Mall, and major retailers! Whether you're a first-time buyer, investor, or downsizer, this move-in-ready gem offers unbeatable convenience with quick access to public transit, parks, the subway, and major highways. Inside, pride of ownership shines through with a bright, functional kitchen featuring a breakfast bar, ample cabinet storage, and easy-care tile flooring, all seamlessly flowing into an open-concept living space filled with natural light from a large window that frames a city view. The warm, neutral tones and well-proportioned layout create an inviting atmosphere, perfect for relaxing and entertaining. The generously sized bedrooms offer excellent storage, including a primary suite with a private ensuite and a spacious second bedroom with a Juliette balcony and walk-in closet. Enjoy the ease of ensuite laundry, an owned surface-level parking spot close to the building entrance, and an exclusive 5x5 ft locker for extra storage. Set in a well-maintained building with ample visitor parking, an exercise room, and a party room, this is your chance to own a fantastic condo in a prime location! (id:55499)
RE/MAX Hallmark Peggy Hill Group Realty Brokerage
60 Sallows Drive
Victoria Harbour, Ontario
STEPS TO THE LAKE! Experience effortless modern living in this stunning 3-year-old custom-built home. With fantastic curb appeal, this bi-level beauty welcomes you with a spacious entry and direct access to an oversized, insulated garage—perfect for convenience and storage. Inside, the open-concept design is enhanced by soaring vaulted ceilings, creating a bright and airy feel. The sleek white chef’s kitchen is a dream, featuring a large island, coffee bar, quartz countertops, and ample storage, including a generous walk-in pantry to keep everything organized. Step outside from the kitchen onto a spacious deck overlooking the fully fenced yard—ideal for relaxing or entertaining. The main level also offers a stylish office/den and a modern 4-piece bath. Upstairs, retreat to the luxurious primary suite, complete with a spa-like ensuite and walk-in closet. A second well-sized bedroom and an ultra-convenient laundry room complete this level, making everyday living a breeze. The lower level, with its high ceilings and abundant natural light, is a blank canvas ready for your personal touch. Enjoy an active lifestyle with easy access to the Tay Shore Trail, offering 18 km of scenic walking and cycling, and Georgian Bay just steps away for endless waterfront adventures. Don’t miss out on this modern, low-maintenance home in an unbeatable location! (id:55499)
Royal LePage First Contact Realty Brokerage
19 Christina Falls Way
Markham (Greensborough), Ontario
Welcome to 19 Christina Falls Way, where the ease of condo living meets the comfort of a home! No snow to shovel, no grass to cut, just lock up and go, or stay and enjoy a community that takes care of the details for you. Nestled on a quiet street, this bungalow townhome offers exceptional privacy, surrounded by mature trees, all in the heart of the sought-after Swan Lake Village. Step inside and be wowed by the 1,121 sq. ft. of bright, open-concept living, plus a finished basement for extra space! Vaulted ceilings, an elegant gas fireplace, and a skylight create a warm, airy ambiance in the living and dining areas, with treed green views and a walkout to the back deck (BBQs allowed!). The eat-in kitchen is bright and functional, featuring a skylight, ample storage, and a pass-through to keep things open and connected. The main floor primary suite is a standout feature: a rare walkout to the back deck, offering a peaceful retreat with gorgeous green views. It also boasts a double closet w organizer and a 4-piece ensuite. The front bedroom/den is perfectly situated near the 2nd full bathroom, complete with a walk-in shower. Downstairs, the finished basement offers even more space for tons of storage, a large rec room, and a separate guest area. Swan Lake Village is known for its vibrant, friendly community. Enjoy your morning coffee on the sunny front patio, or take a short stroll to the clubhouse, outdoor pool & pickleball courts. Visitor parking is conveniently close by. Maintenance fees include: High-speed internet & cable TV, building insurance, water, 24-hour gatehouse security, exterior maintenance, use of amenities & more. Pack up & travel worry-free, or stay home and enjoy first-class amenities: Indoor & outdoor pools, a gym, social events, tennis, pickleball, bocce ball & more! (id:55499)
RE/MAX All-Stars Realty Inc.
373 Argyle Avenue
Delhi, Ontario
Discover the perfect blend of comfort and style in this TO BE BUILT semi-detached home! The main floor modern living space, features 2 bedrooms and 2 baths. Enjoy the spacious open-concept layout with a kitchen, dining, and living room ideal for gatherings. Retreat to the primary bedroom with its walk-in closet and 3pc ensuite. High-end finishes adorn the home, from modern trim to custom cabinetry. Park with ease in the single-car garage with automatic door and hot/cold water taps. Outside, you will benefit from the convivence of two parking spaces as well as the future fully sodded lawn. Don't miss out on this opportunity to call the Town of Delhi, Norfolk County, home (id:55499)
RE/MAX Erie Shores Realty Inc. Brokerage
375 Argyle Avenue
Delhi, Ontario
Discover the perfect blend of comfort and style in this brand new semi-detached home! The TO BE BUILT 1368sqft main floor modern living space, features 3 bedrooms and 2 baths. Enjoy the spacious open-concept layout with a kitchen, dining, and living room ideal for gatherings. Retreat to the primary bedroom with its walk-in closet and 3pc ensuite. High-end finishes adorn the home, from modern trim to custom cabinetry. This home comes with a fully finished basement with recroom, bedroom and 3 pc bath. Park with ease in the single-car garage with automatic door and hot/cold water taps. Outside, you will benefit from the convivence of two parking spaces as well as the future fully sodded lawn. Don't miss out on this opportunity to call the Town of Delhi, Norfolk County, home! (id:55499)
RE/MAX Erie Shores Realty Inc. Brokerage
140 Temperance Street
Aurora (Aurora Village), Ontario
Wow! Simply sensational One year old home with all the 'bells and whistles' in sought after Kennedy Street West 'the Village' area of downtown Aurora steps to Yonge - park - schools - Town Square - transit and all amenities! Stone & brick curb appeal and more! covered front verandah. Soaring 11 ft ceilings on ground floor 10 ft ceiling on second floor and basement! 7.5" plank floors on all levels! LED pot lights! main floor den with glass door entry! Custom wall accents! Large 'open concept' living-dining combination! 'Gourmet' custom centre island kitchen with upgraded quality appliances - custom backsplash - task lighting - breakfast bar and servery - butlers pantry! Kitchen 'open concept' to spacious family room with custom gas fireplace surround and bright pellatial window overlooking pool-sized mature treed private lot. Custom 'floating' stairway with lighting and tempered glass railing! Primary bedroom with walkout to terrace, his & hers organized walk-ins and sumptuous 5pc ensuite! Large secondary bedrooms all with ensuites and organized walk-in closets! Bright professional finished 'walk-up' lower level with in-law abililty! Huge rec room - playroom combination with plank - hwd - LED pot lights - custom built-ins - kitchenette and dry bar area, fifth bedroom or nanny quarters with three-piece ensuite, above grade windows, double closet, gym and cold storage (id:55499)
The Lind Realty Team Inc.
Lot75n - 201 Charles Baker Drive
King (King City), Ontario
Brand new Stirling Model elevation A approx. 3518 square feet built by Zancor Homes, nestled in the prestigious Kings Calling Country Estate neighbourhood in King City. This stunning two storey model features separate dining and living spaces. It boasts an open concept kitchen with breakfast area leading into the great room. Servery and large sunken mudroom. Upper has 4 spacious bedrooms with three baths, walk-in closets and the laundry room. Features include: 5" prefinished engineered flooring, quality 24" x 24" porcelain tile floors as per plans, 7 - 1/4" baseboards, stained Maple kitchen cabinetry with extended uppers and crown moulding, stone countertops in kitchen and baths, upgraded Moen faucets, 20 interior pot lights and heated floors included for the Primary ensuite. Main floor ceilings are 10ft, 9ft on the 2nd floor and basement. Close to schools. ** EXTRAS ** Interior 2nd Floor Doors Upgraded to 8' * Servery Upgraded to include sink & faucet * Tasteful Loggia with flat roof finished to match exterior of the home * Coffered ceiling in living room * Waffle ceiling in great room ** (id:55499)
Intercity Realty Inc.
211 Kennedy Street W
Aurora (Aurora Village), Ontario
5143 SF plus Fin bsmt w/inviting inground pool. Stone & Brick 'Masterpiece'! Shows to perfection - just move in and enjoy! Soaring 11 ft to 22 ft ceilings. Plank hwd on all 3 levels! 'Open concept' floor plan! Palatial windows! 10 ft openings! Glass railings! Wall of windows in solarium! 2 storey great room! Granite custom accent wall inset! Main floor den w/glass entry and custom built-ins! Massive kitchen - dining - family room - open area w/pot lights! 'Gourmet' Chef's kitchen with 4 person breakfast bar - quality stainless steel appliances built in stainless steel appliances - quartz waterfall counters - custom extended cabinetry - large servery! Sundrenched solarium with skylight! Entertaining sized dining open to spacious family room with inset granite accent wall and walkout to terrace and pool! sumptuous primary bedroom with enticing ensuite with walkout to terrace and huge organized walkin! Big secondary bedrooms each with organized walk-ins and 3pc ensuites! Upper sitting area overlooks great room! Professionally finished walkup lower level. Rec room with wet bar 'open' to games room, gym and nanny/granny or teens 5th bedroom with ensuite - walkin- and separate entrance. Inviting southern exposure. Professionally landscaped rear yard with 2pc bath and lounging area, covered terrace and inviting inground salt water pool! (id:55499)
The Lind Realty Team Inc.
202 - 85 King Street E
Hamilton (Beasley), Ontario
Welcome to Treble Hall located at 85 King Street East. This 1 bedroom unit is very spacious and bright with a modern kitchen that features stainless steel appliances and a breakfast bar for those quick mornings. The exposed brick throughout gives you a sense of the historic building that is Treble Hall. For those quaint get-togethers this open concept floor plan allows friends to be in the living room and others in the kitchen without missing a beat but spacious enough to have intimate conversations. This stunning unit features a four-piece bathroom and in-suite laundry. Further to the amazing features this property offers is what is available to you when you step out of the front doors. You are steps from the best food atmosphere in The City with King William and James Street North restaurant just around the corner. Quick access to public transportation and a Walking Score of 100, Transit Score of 86 and Bikeable Score of 88. You will not be disappointed when you move into this suite. (id:55499)
Real Broker Ontario Ltd.
24 - 10 Lunar Crescent
Mississauga (Streetsville), Ontario
Welcome to a one-of-a-kind luxury townhome just steps from Downtown Streetsville and the GO Station that has been professionally designed and meticulously crafted. This exceptional 1936 sq ft end unit overlooking the courtyard boasts over $250,000 in upgrades, ensuring every detail is elevated to perfection. Step into the heart of the home, where a truly unique kitchen layout awaits. Featuring state-of-the-art Fisher Paykel appliances and stunning porcelain countertops, this kitchen is as functional as it is beautiful.The largest kitchen island on the entire site offers ample space for both prep and entertaining, while a custom coffee bar adds a personal touch of elegance and convenience. A large walkout balcony off the kitchen includes a water and gas line for a BBQ. The open concept great room features a gorgeous 3 sided 74" electric fireplace with custom-built cabinetry,creating the perfect atmosphere for relaxation and entertainment. Enjoy the beauty and durability of 7" vintage hardwood flooring throughout, offering a seamless flow across the entire home (and no carpet to worry about!). Your luxurious primary ensuite has been completely reimagined with an extra-large walk-in shower and 24x24 porcelain floor tiles. The 10ft wide floating vanity with Caesarstone countertops offers unparalleled style, while heated floors provide added comfort year-round. Every light fixture throughout the home has been upgraded no "builder basic" options here! In addition, you'll find motorized blinds in most rooms for added convenience and elegance (except for the main bath and laundry). The entry level has been redesigned with built-in cabinetry to maximize storage with stunning 24x24 porcelain tiles, setting the tone for the rest of this exceptional home. This townhome has a private 2-car parking garage and ample room for storage. Don't miss your chance to own this extraordinary home, where luxury and attention to detail meet. (id:55499)
Hodgins Realty Group Inc.
6121 Concession Rd B-C
Ramara, Ontario
ANOTHER QUALITY KRISTENSEN BUILDERS HOME, 1600 ft. , THREE BEDROOMS, WITH A LARGE 2 CAR ATTACHED GARAGE,[ 22'.5 X 24'8] MAIN FLOOR AND BASEMENT ENTRANCE . THIS HOME FEATURES VAULTED CEILINGS IN THE COMMON AREAS,WITH A LARGE WELL-DESIGNED EAT IN KITCHEN WITH LOTS OF CUPBOARDS, & BREAKFAST ISLAND, SLIDING DOORS OPENING TO A ROOMY DECK AND GREAT BACK YARD, SPACIOUS MASTER BEDROOM WITH WALK-IN CLOSET AND EN SUITE, WITH DECK ACCESS .NOTE THE BUILDING IS NOT ASSESSED. LOCATED ON A 1.1 ACRE ESTATE LOT. (id:55499)
Century 21 B.j. Roth Realty Ltd. Brokerage
263 Atkinson Street
Stayner, Ontario
FRESH STYLE, CONTEMPORARY COMFORT & WALKABLE CONVENIENCE! Discover modern living in this newly built 2020 home, tucked into a quiet neighbourhood just a 15-minute walk to Stayner’s shops, restaurants, grocery stores, and everyday essentials. Enjoy the best of four-season living with Wasaga Beach, the scenic Georgian Bay waterfront, and downtown Collingwood only 20 minutes away, plus easy access to Blue Mountain and Snow Valley ski resorts, provincial parks, conservation areas, Bruce Trail trailheads, and top-rated golf courses all within 30 minutes. Commuters will appreciate the convenient 40-minute drive to downtown Barrie and the GO Station. This home is as eye-catching as it is functional with clean architectural lines, a contemporary brick and siding exterior, a covered front porch, sleek black accents, and oversized windows that flood the space with natural light. The spacious fenced backyard features a private deck with peaceful views of trees and green space, while the attached garage with inside entry and extra driveway parking adds everyday convenience. Inside, a bright open-concept kitchen, dining, and living area with a sliding glass walkout creates a welcoming space to gather. Enjoy a generously sized primary bedroom, freshly cleaned interior, modern neutral tones throughout, and a full-height unfinished basement with laundry and plenty of storage potential. Don’t miss your chance to call this modern gem your own—where comfort, style, and location come together for a lifestyle you’ll love year-round. (id:55499)
RE/MAX Hallmark Peggy Hill Group Realty Brokerage

