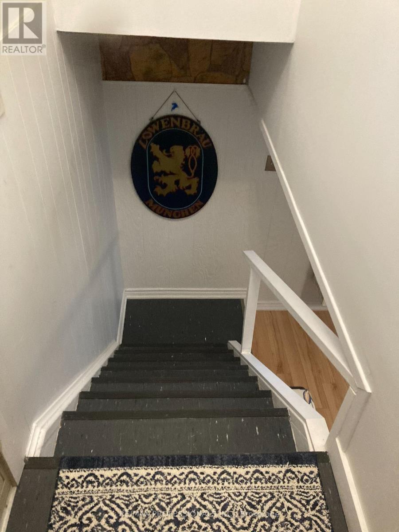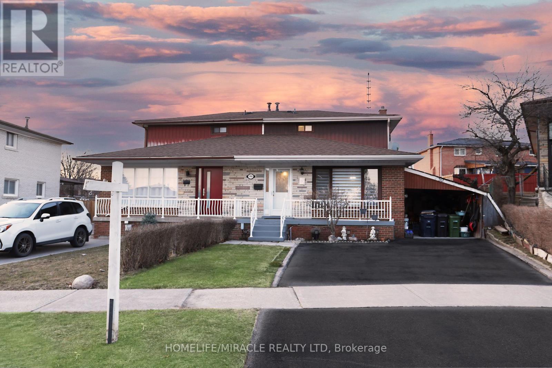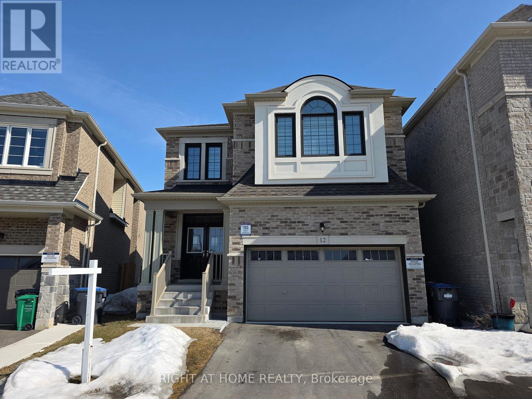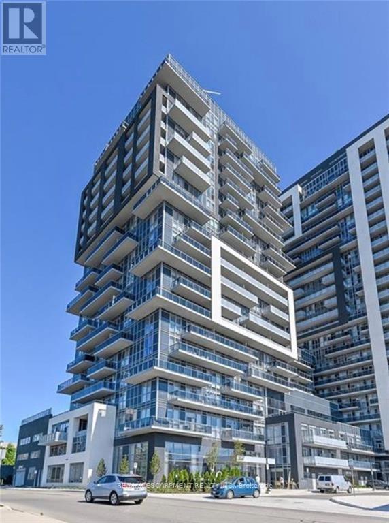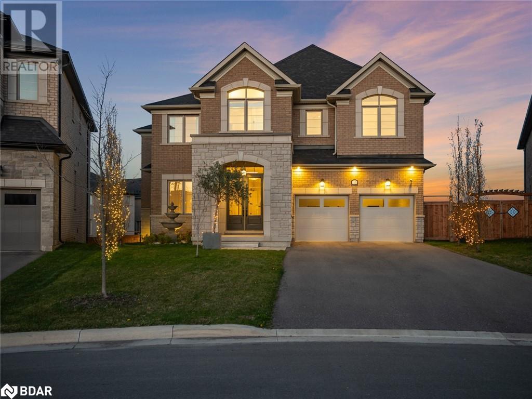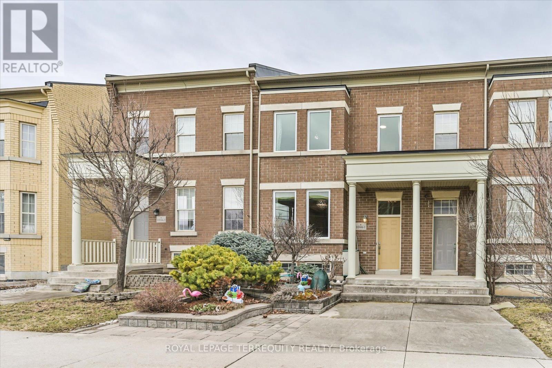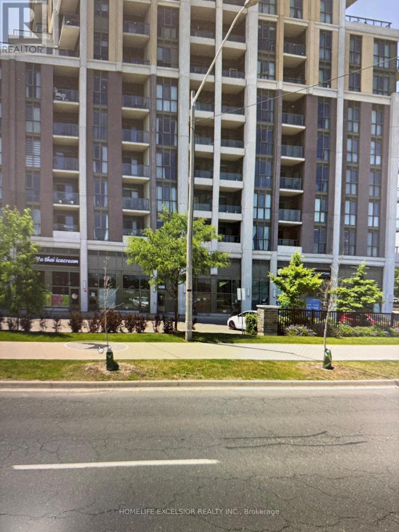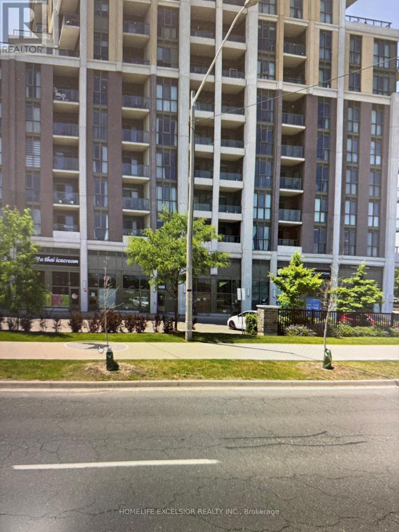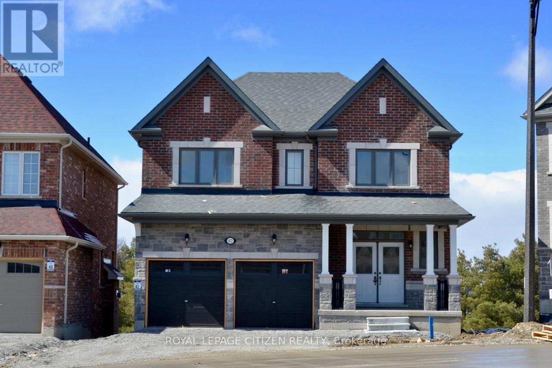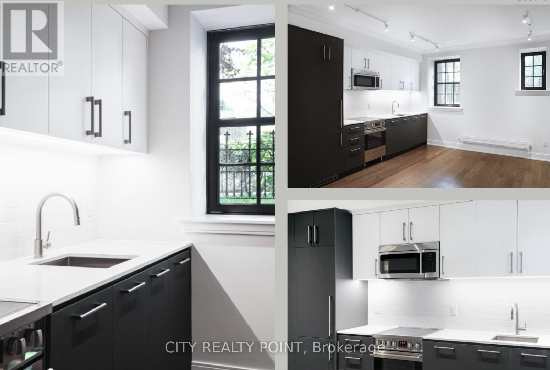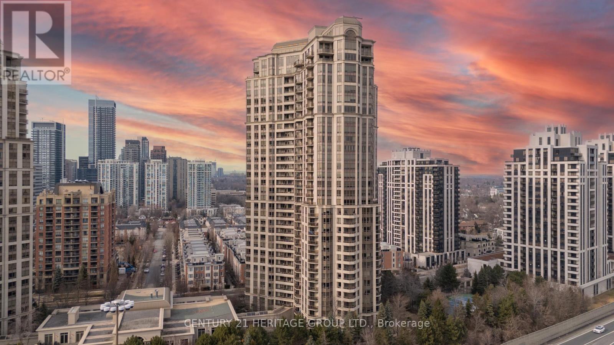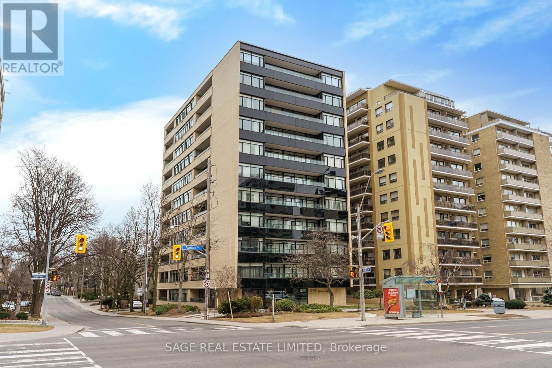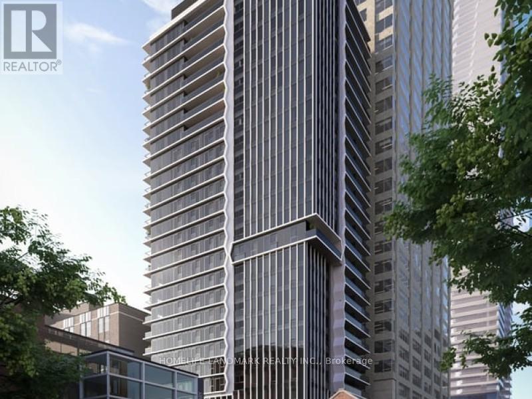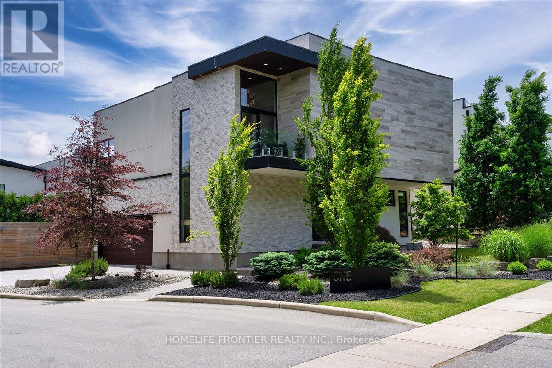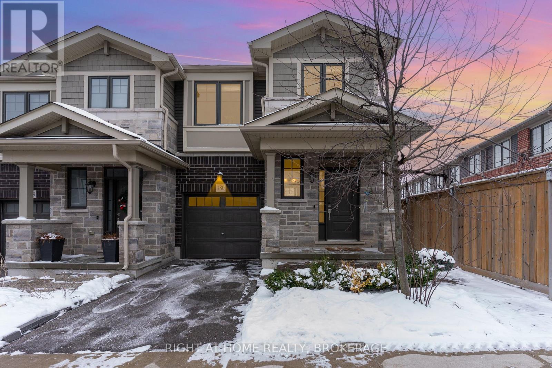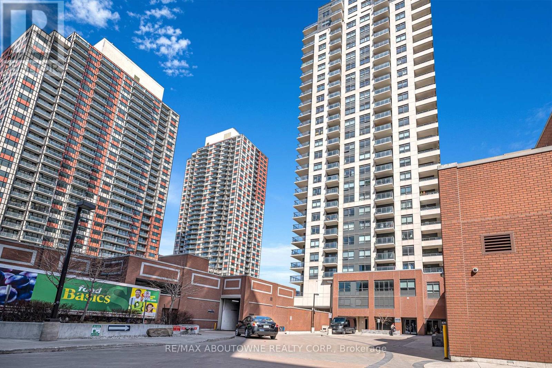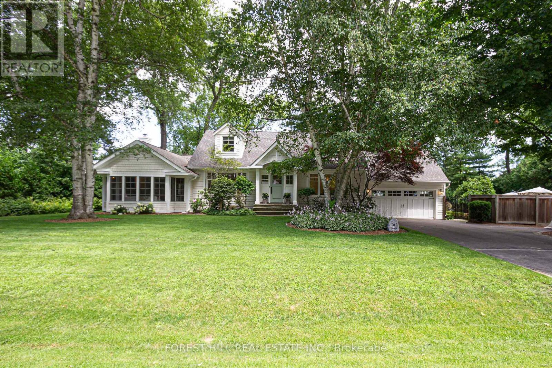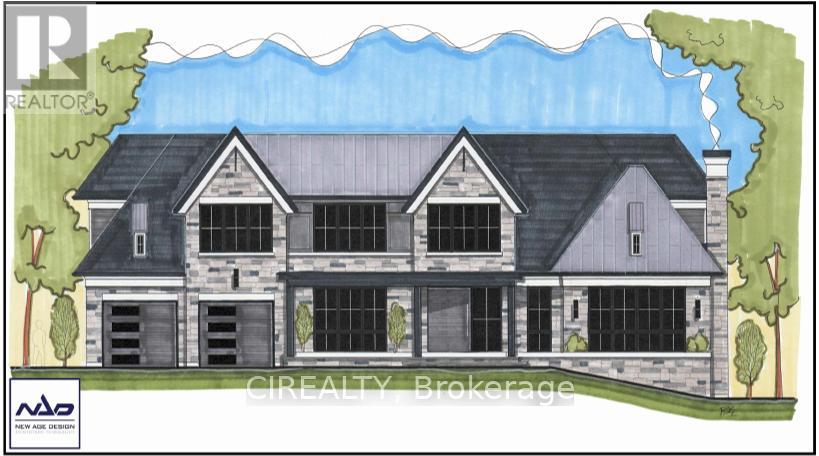140 Wilder Drive
Oakville (1017 - Sw Southwest), Ontario
Discover Your Private Oasis In This Stunning 5-Bedroom Lakefront Home With Breathtaking Views Of Lake Ontario From Nearly Every Window! This Exceptional Property Offers A Perfect Blend Of Elegance, Comfort, And Entertainment, Featuring A Spacious Living Room, Family Room, And Dining Room --- Ideal For Hosting And Creating Unforgettable Memories. Enjoy Exclusive Amenities, Including A Treehouse, A Beautifully Landscaped Backyard, And A Recreation Room For Ultimate Relaxation And Fun. Prime Location Close To Grocery Stores, Shopping Malls, Libraries, Coronation Park, Appleby College, And Scenic Hiking Trails. Just 5 Minutes To The GO Train Station, 35 Minutes To Downtown Toronto, And 50 Minutes To Niagara Falls. Fully Furnished And Move-In Ready --- Experience Luxury Lakefront Living Today! (id:55499)
RE/MAX Condos Plus Corporation
1101 - 215 Queen Street E
Brampton (Queen Street Corridor), Ontario
Lovely Studio Unit, Open Concept Kitchen Overlooks Living Room and Bedroom Area, Can Be Sectioned Off With Room Dividers (Included). Ideal Location Withing Walking Distance To Shops, Restaurants Transit. Two Walkouts To Spacious Balcony with Panoramic Views Of The City. (id:55499)
RE/MAX Realty Services Inc.
997 Islington Avenue
Toronto (Stonegate-Queensway), Ontario
Bright & Spacious Furnished Basement Apartment in Stonegate-Queensway! Enjoy comfort and convenience in this immaculate furnished basement apartment in sought-after neighborhood. Large above-ground windows ensure an abundance of natural light. Located just minutes from shopping, transit, major highways, and beautiful green spaces, with easy access to Islington Subway and Mimico GO Station for a seamless commute. Heat, cable, and essential furnishings included -just move in and enjoy! Fully equipped kitchen with fridge, stove, microwave, toaster, coffee maker, dishes, and cutlery. Cozy living area with dining table, sofa, and additional furniture as pictured. Shared laundry on a scheduled basis Tenant is responsible for a portion of hydro and water. A fantastic opportunity for a professional looking for a bright, spacious, and well-located home! (id:55499)
RE/MAX Professionals Inc.
59 Riverton Drive
Toronto (Humber Summit), Ontario
Attention: Investors and First time Home Buyers: Semi-Detached House with Finished Basement with Separate Entrance. Main & Upper Floor with 4 Bed, 2.5 Bath, Living, Dining, Kitchen &Laundry. Freshly Painted. No Carpet in the House. Lots of Opportunity to upgrade as House is Eligible for Government Grant. (id:55499)
Save Max Real Estate Inc.
113 Stanley Road
Toronto (Glenfield-Jane Heights), Ontario
BEAUTIFUL DETACHED RAISED BRICK BUNGALOW, IN DEMAND AREA, MAINFLOOR HAS BEEN RENOVATED WITH WHITE EAT-IN KITCHEN, GRANITE COUNTER TOP, CERAMIC FLOOR AND BACKSPLASH, FRIDGE, STOVE & BUILT-IN DISHWASHER, 3/4'' ENGINEERED HARDWOOD FLOOR THROUGH-OUT MAIN FLOOR, LARGE OPEN CONCEPT LIV & DIN ROOMS, 3 LARGE BEDROOMS WITH CLOSETS, RENOVATED 4 PC BATHROOM WITH TUB & SHOWER, FANTASTIC SEPARATE SIDE ENTRANCE, LARGE BASEMENT WITH REC ROOM & BRICK FIREPLACE, LARGE ABOVE GRADE WINDOWS, LARGE LAUNDRY ROOM WITH DOUBLE SINK, CLOTHES WASHER & DRYER, HUGE UTILITY ROOM WITH 2 LARGE WINDOWS CAN POSSIBLY BE A KITCHEN, HUGE COLD ROOM/ CANTINA, LARGE REAR FENCED YARD, ATTACHED GARGE WITH DOOR OPENER AND PRIVATE DRIVEWAY. (id:55499)
Sutton Group-Admiral Realty Inc.
569 Lees Lane
Oakville (1020 - Wo West), Ontario
Fabulous location on sought after street in family friendly Bronte East. No homes in front as you look westward from the living room. Gorgeous pool sized 61 x 131 foot lot. Current owner in home for 64 years. Beautifully maintained. Furnace (12) Shingles (13) Garage roof (23). Opportunity exists to renovate or build your dream home. Three plus bed allows much flexibility. Back entrance allows potential for in-law situation. All lower level windows are on grade, affording plentiful natural light. East/West exposure. Lower level has spacious rec room, bedroom and 3 pc bath. Situated close to well rated elementary and secondary schools. Walk to parks, recreational facilities, 6 minute drive to Bronte GO. Oversized garage with space for car and work shop. Don't miss out! (id:55499)
Keller Williams Edge Realty
12 Ixworth Circle
Brampton (Bram West), Ontario
Spacious rooms, 9 ft ceilings, ensuite bathrooms, large walk-in closet, separate entrance to basement, clean, fresh paint, move-in ready. Sold Under Power Of Sale Therefore As Is/Where Is Without Any Warranties From The Seller. Buyers To Verify And Satisfy Themselves Re: All Information. (id:55499)
Right At Home Realty
Basement - 755 Drury Lane
Burlington (Brant), Ontario
Newly Renovated Basement Unit In The Beautiful Brant Neighbourhood! Clean & Modern 2 Bedroom Apartment! Private Separate Entrance! Both Rooms Are Large & Spacious. Ensuite 3Pc Bathroom With Standing Shower For Each Room! Flexible Living Room Space. Kitchen Has Tons Of Storage! Brand New Appliances! Shared Laundry Just Outside The Unit Door. Spacious & Private Backyard! Double Car Driveway Includes 2 Tandem Parking Spaces! Additional Garage Storage Available At Extra Cost. Short Walk/Drive To Burlington GO, Walmart, Restaurants & Shopping! Tenant Pays 50% Of Utilities (Heat, Water, Hydro & HWT Rental) (id:55499)
RE/MAX West Realty Inc.
1803 - 2081 Fairview Street
Burlington (Freeman), Ontario
Location, location, location !! Beautiful unit in the master planned community at Paradigm, Commuters dream location within easy reach of all major highways QEW and 403, And steps to GO transit without the drawback of hearing or seeing the train. Close to many Grocery stores and Fairview Mall, 20 Minutes away to McMaster University. Enjoy captivating views of the lake, escarpment, and Burlington skyline from your private balcony with its south-east exposure. Precedent model luxuriously appointed with swank finishes and tasteful color choices. Chic white kitchen featuring quartz countertops and functional open concept design makes this unit among the most sought after in all of Paradigm. Take note of the stunning contemporary light fixtures throughout, high-end vinyl plank flooring engineered for durability and aesthetics, floor-to-ceiling windows bathing the space in sunlight, and convenient in-suite laundry. Sophisticated living in resort-like condo complex with unparalleled amenities. (id:55499)
RE/MAX Escarpment Realty Inc.
3 - 56 Queen Street N
Caledon (Bolton North), Ontario
Newly renovated spacious 2 storey apartment with modern finishes, high ceilings and open concept with walkout to private, west-facing roof top deck. **EXTRAS** One parking spot, coin laundry available in building. Rent includes water. Hydro and gas are to be paid by tenant(s). No smoking in building or unit. Tenant insurance required. (id:55499)
Royal LePage Rcr Realty
1335 Britton Crescent
Milton, Ontario
one of a kind home was customized with the most luxurious details and finishes from top to bottom. Located on a private street at the south end of Milton bordering Oakville, this oversized pie lot with ravine and privacy matches the spacious 5,200sqft home. To name a few details you don't want to miss: the Main level features 10ft ceilings and the most stylish entertaining space. A top of the line custom Bloomsbury kitchen with built-in high end appliances (2 Bosch dishwashers, Miele espresso machine & Miele convection oven, 6 burner gas Wolf stove & subzero fridge/freezer & wine fridge) plus stunning 10ft marble island with built-in wine trough for the ultimate in entertaining. Custom European 9ft French doors across the back of the house lead to the large deck overlooking greenspace. The upper level has 9ft ceilings and 5 bedrooms with 3 full washrooms all featuring beautiful tile and glass showers. The 5th bedroom has been converted into a spacious dressing room off the primary. Finished basement with walk-out to incredible yard features a great room, gym, studio, and four storage areas! Huge pool-sized yard faces south and overlooks the conservation area. Too much to list, certainly a house you have to see. Full list of customizations and upgrades, including the solid nickel hardware, available. (id:55499)
Royal LePage Signature Realty
993 Whitney Crescent
Midland, Ontario
Top 5 Reasons You Will Love This Home: 1) Over $300,000 invested in recent updates to this exquisite home, situated on a premium lot in an outstanding neighbourhood 2) Extensive upgrades include all new windows and doors, garage doors, a new roof, interior doors and trims, a completely new kitchen, bathrooms, flooring, paint, lighting, and fixtures; virtually every detail has been meticulously renovated 3) Stunning backyard oasis with a total privacy fence, a spacious patio, stone walkways, professional landscaping, and an inground pool, perfect for outdoor enjoyment 4) Exceptional open-concept layout boasting modern finishes and offers four generously sized bedrooms, creating a dream residence 5) A must-see property, unlike anything else in West end Midland, conveniently located near the Georgian Bay General Hospital, shopping, restaurants, and just moments from Georgian Bay. Age 18. Visit our website for more detailed information. (id:55499)
Faris Team Real Estate
Faris Team Real Estate Brokerage
3 - 4 Paradise Boulevard
Ramara, Ontario
Well Cared Townhouse With Boat Mooring * Open Concept * Bright & Spacious * 1122 Sq Ft * 5 Appliances * Private Beach Is Steps Away, Community Centre. Yacht Club. Marina. Short Drive To Casino Rama. Includes private boat mooring for easy accessibility to your boat! Lake Simcoe just minutes boat ride away. snowmobile trails access to private beach New Large windows bright natural light throughout the home. Open concept kitchen and large living room, New Floor stainless steel appliances, Perfect for All weathers activities Likes as tennis, marina, community center, boating, paddle boarding, kayaking, fishing, hiking trails, skating, fishing and more. (id:55499)
Century 21 People's Choice Realty Inc.
406 - 83 Woodbridge Avenue
Vaughan (West Woodbridge), Ontario
Low-Rise Boutique Style Building In The Heart Of Market Lane! Quite Unit Facing The Interior Garden Courtyard! One Bedroom+ Den And 1 Bathroom. Den Is Large Enough To Be Used As A Bedroom. 790Sqft + Balcony With An Open Concept Functional Floor Plan. Steps From The Market Lane Boutique Shops And Amenities Incl. Grocery Stores, Banks, Library, & Many Dining Options All Steps Away From Your Front Door. (id:55499)
RE/MAX Premier Inc.
22 Thistle Avenue
Richmond Hill (Jefferson), Ontario
Welcome To This Beautiful And Cozy 9' Ceiling Townhome, Located In Mcleod's Landing. 3 Bedrooms With Professional Finished Basement With 4-Pcs Bathroom And Den. Open Concept Kitchen With Quartz Counter-Tops, Stainless Steel Appliances, Breakfast Area With Walk Out To Landscaped Backyard With Natural Gas Lined For Barbeques. Master Bedroom With 4-Pc Ensuite, His And Hers Walk-In Closets. Steps To McLeods Landing Elementary School. Mins To High Ranking Richmond Hill H.S., St. Theresa Of Lisieux, French Immersion, Walking Distance To Movati, Farmboy, Restaurants, Shops and Public Transit. (id:55499)
Right At Home Realty
10461 Woodbine Avenue
Markham (Cathedraltown), Ontario
Welcome to 10461 Woodbine Ave Your Cathedral Town Sanctuary! Step into this meticulously maintained, move-in-ready freehold townhome, a rare gem in the heart of Cathedral Town. Spanning over 1,800 sq.ft. across two sunlit storeys, it features open, airy living spaces flowing into a beautifully landscaped backyard, perfect for relaxing or entertaining. The attached garage includes two custom-built raised storage lofts for extra storage, and with no maintenance fees, this home delivers exceptional value. Inside, over $100,000 in upgrades bring quiet luxury to every corner. Rich Brazilian Jatoba hardwood floors and 9 ceilings grace the main level, setting a warm, elegant tone throughout. The chefs kitchen shines with granite counters, tall custom cabinets, a chic backsplash, and top-tier appliances: a Bertazzoni Italian gas stove, Bosch dishwasher, Frigidaire fridge, Euro-style hood, and a built-in water purifier. Upstairs, a skylight fills the home with natural light. The primary suite offers a peaceful retreat with a walk-in closet and upgraded ensuite. Two additional bedrooms and a custom second-floor laundry room (with Samsung and Bosch machines) add smart functionality to daily routines. This home is loaded with comfort and care: central water softener, humidifier, central vacuum, monitored alarm, digital locks, ultra-quiet garage opener, and interlock driveway. Major updates include: roof (2021), windows (2018), and R50 attic insulation for energy efficiency. Unstaged yet filled with lived-in charm, this home offers an honest, warm glimpse into the lifestyle it supports, ready for your personal touch. Just steps from top-ranked schools (Sir Wilfrid Laurier PS, Richmond Green SS), parks, splash pad, transit, Costco, T&T, and Hwy 404. A dream for growing families, busy professionals, or retirees seeking comfort and ease. Dont miss this rare opportunity, your forever home awaits. (id:55499)
Royal LePage Terrequity Realty
9560-114 Markham Road
Markham (Wismer), Ontario
Prime Retail Unit Located At Ground Floor Of Newly Built Condo, Excellent Exposure, Facing Markham Road, Wide Frontage And Entrance, Large Windows, Ample Parking. Surrounded By Residential Buildings.Facing Markham Rd, Opposite Mount Joy Go Stn, Close To Schools, Shopping Center And Museum. (id:55499)
Homelife Excelsior Realty Inc.
114 - 9560-114 Markham Road W
Markham (Wismer), Ontario
Prime Retail Unit Located At Ground Floor Of Newly Built Condo, Excellent Exposure, Facing Markham Road, Wide Frontage And Entrance, Large Windows, Ample Parking. Surrounded By Residential Buildings.Facing Markham Rd, Opposite Mount Joy Go Stn, Close To Schools, Shopping Center And Museum (id:55499)
Homelife Excelsior Realty Inc.
82 Lawrence D. Pridham Avenue
New Tecumseth, Ontario
Welcome to the "Sugar Maple - B" By Highcastle Homes on court, premium large deep lot. This wonderful new community nestled between Hwy 50 and Hwy 27 just north of Toronto. Honey Hill community is in beautiful and tranquil Alliston. A brilliant master planned community nestled harmoniously amongst the natural beauty of the landscape and the perfect place to put down roots. Here you'll enjoy an ideal combination of wide open spaces near modern amenities - close to shopping, restaurants, recreational facilities, mature greenspace and much more! This new Highcastle Homes community is designed with your family's lifestyle in mind. Each model showcases spectacular features, spacious floorplans and timeless architecture. (id:55499)
Royal LePage Citizen Realty
510 - 5580 Sheppard Avenue E
Toronto (Malvern), Ontario
Spacious 2-Bedroom Condo with Modern Amenities at 5580 Sheppard Ave E, Unit 510, Toronto! for rent. Welcome to this bright and spacious 2-bedroom, 1-bathroom condo in a prime Scarborough location! This well-maintained unit offers a functional layout with a combined living and dining area, perfect for entertaining or relaxing. The modern kitchen comes equipped with a dishwasher for added convenience.Enjoy the convenience of ensuite laundry and a dedicated storage room for extra space. The building offers great amenities, including a party hall for gatherings and a bike stand for cyclists. Located close to schools, parks, shopping, transit, and major highways. Situated in a Family-friendly neighborhood, this location Highlights: Easy access to TTC & Highway 401 Close to schools, parks, and shopping centers. (id:55499)
Royal Canadian Realty
2206 - 18 Lee Centre Drive
Toronto (Woburn), Ontario
Luxurious Bright & Spacious unit with a Southeast view. 3 Bedrooms plus a den & 2 Full Baths makes it very Functional. This unit has a lot to offer such as: Master Bedroom W/Ensuite, freshly painted, separate laundry, great sized chef's kitchen. All Inclusive Maintenance Fees (Water,Heat & Hydro). Includes 1 Parking Spot & 1 Locker. Amenities Includes Concierge, Indoor Pool, Party/Meeting Rm, Sauna, Exercise Rm, Visitor Parking. Super Convenient Location Close To Hwy, Transit, Scar Town Centre. Very Clean And Well Kept Unit, Must See! (id:55499)
Royal LePage Flower City Realty
618 - 11 William Carson Crescent
Toronto (St. Andrew-Windfields), Ontario
**Spacious & Elegant Living at 11 William Carson Crescent**Welcome to this beautifully appointed 2-bedroom, 2-bathroom suite in the highly sought-after **Hogg's Hollow neighbourhood**. Offering over 1,000 sq. ft. of thoughtfully designed living space, this bright and airy residence features 9-ft ceilings, a functional open-concept layout, and large windows that invite natural light. The primary bedroom boasts a walk-in closet and a **4-piece ensuite, ensuring comfort and privacy. The open living and dining areas lead to a large balcony, perfect for enjoying serene green views and sun set. Residents enjoy **premium amenities, including a fitness centre, indoor pool, sauna, hot tub 24-hour concierge, guest suites, and a stylish party room. Located just steps from York Mills S-U-B-W-A-Y shopping, dining, and top-rated schools, with easy access to Hwy 401. Enjoy nature trails, the Don Valley Golf Course. Maintenance Fee includes High Speed Internet and Cable TV. Pet-friendly building with restrictions. (id:55499)
RE/MAX Realtron Eli Bakhtiari Team Realty
1601 - 50 O'neill Road
Toronto (Banbury-Don Mills), Ontario
**PRICED TO SELL!** Lowest Priced 2 bed/2 bath unit in the area! Experience Luxury Living in this 1 Year Old, Nearly 700 sq ft suite located on the 16th Floor. This Beautifully Designed suite offers Unobstructed South Facing Views Through Its Floor To Ceiling Windows. Designed For The Discerning Young Professionals, young families, Investors alike, This Open-Concept Unit Has A Haven Of Natural Light And Modern Elegance. Located in the Highly Sought-After area overlooking Shops On Don Mills, providing Easy Access To Trendy Restaurants, Groceries, Shopping, And Cafes. Minutes To The DVP, Hwy 404/401, Schools, Parks & Trails. The TTC Is At Your Doorstep Offering Fast Connections To The Yonge/Bloor Subway Line And Downtown. Elevate Your Lifestyle With Exclusive Building Amenities: 24 hour Concierge/Security, A Fully Equipped Gym, Indoor/Outdoor Pools, Stylish Terrace & BBQ Area, Party Room and ample visitors parking. This is an opportunity you won't want to miss! **EXTRAS** Window Coverings and Mirrored Closet sliding doors are Installed, not shown in some Photos. *Some photos are virtually staged* *Must See Video Tour* (id:55499)
Timsold Realty Inc.
108 - 2 Clarendon Avenue
Toronto (Casa Loma), Ontario
***ONE MONTH FREE RENT*** SPACIOUS 1 BEDROOM APARTMENT in the Forest Hill - **Two Clarendon Avenue** stands as a beacon of refined luxury in the heart of Forest Hill, Toronto's most prestigious enclave. Perfect for busy professional or student. This distinguished heritage building, dating back to the 1920s, has been meticulously restored and modernized, marrying historical grandeur with contemporary opulence. Each suite exudes sophistication, featuring exquisite wood floors and stunning granite countertops. The bathrooms, redesigned with elegance in mind, boast the latest fixtures and fittings, complemented by completely updated plumbing, electrical, and heating systems. The heritage lobby has been preserved, maintaining its original charm, while the newly added common spaces reflect a seamless blend of tradition and modernity. A Legacy of Luxury Living. Two Clarendon Avenue is more than just a residence; it is a sanctuary of timeless elegance and modern convenience. Every detail has been meticulously curated to provide an unparalleled living experience in one of the city's most coveted locations. Embrace the legacy and live in the epitome of luxury at Two Clarendon Avenue. Parking and locker available for additional monthly fee. (id:55499)
City Realty Point
107 - 2 Clarendon Avenue
Toronto (Casa Loma), Ontario
*** ONE MONTH RENT FREE *** SPACIOUS STUDIO APARTMENT in the Forest Hill - ONE MONTH FREE RENT **Two Clarendon Avenue** stands as a beacon of refined luxury in the heart of Forest Hill, Toronto's most prestigious enclave. Perfect for busy professional or student. This distinguished heritage building, dating back to the 1920s, has been meticulously restored and modernized, marrying historical grandeur with contemporary opulence. Each suite exudes sophistication, featuring exquisite wood floors and stunning granite countertops. The bathrooms, redesigned with elegance in mind, boast the latest fixtures and fittings, complemented by completely updated plumbing, electrical, and heating systems. The heritage lobby has been preserved, maintaining its original charm, while the newly added common spaces reflect a seamless blend of tradition and modernity. A Legacy of Luxury Living. Two Clarendon Avenue is more than just a residence; it is a sanctuary of timeless elegance and modern convenience. Every detail has been meticulously curated to provide an unparalleled living experience in one of the city's most coveted locations. Embrace the legacy and live in the epitome of luxury at Two Clarendon Avenue. Parking and locker available for additional monthly fee. (id:55499)
City Realty Point
2317 - 80 Harrison Garden Boulevard
Toronto (Willowdale East), Ontario
Step into luxury in this rarely offered, bright and spacious 2-bedroom plus large den, 2-bathroom corner penthouse suite located in the prestigious Tridel Skymark at Avondale. With breathtaking, unobstructed southeast views and natural light streaming through floor-to-ceiling windows, this elegant home features a smart split-bedroom layout, an oversized primary bedroom with walk in closet and a 5-piece ensuite, and a separate den with French doors and a window that can easily serve as a third bedroom, formal dining room, or home office. The gourmet eat-in kitchen boasts granite countertops, stainless steel appliances, a large window, and a breakfast area, ideal for both everyday living and entertaining. Two side-by-side parking spaces conveniently located near the elevator and a locker are included. Residents enjoy access to resort-style amenities such as an indoor pool, virtual golf, bowling alley, fitness and yoga rooms, tennis courts, rooftop garden, BBQ areas, party rooms, and a library. Perfectly situated just steps from Yonge-Sheppard subway station, Whole Foods, Longos, shops, cafes, parks, and top schools, with quick access to Hwy 401this is refined urban living at its finest. (id:55499)
Century 21 Heritage Group Ltd.
810 - 195 Mccaul Street
Toronto (Kensington-Chinatown), Ontario
Welcome to Suite 810 @ 195 McCaul Street! This excellent 3-bed, 2-bath, never-lived-in unit offers over 900 sq. ft. of thoughtfully designed space, a large-sized private terrace with no balconies above plus gas line for BBQs great for entertaining or relaxing, window blinds in all rooms including blackout blinds in all bedrooms, and a parking spot with EV charger along with storage locker. An open-concept layout offers a well-sized living and dining area, complemented by a modern kitchen with brand-new stainless steel appliances including gas cooktop and extended upper cabinetry. 9' ceilings with all rooms boasting oversized windows. The primary bedroom includes a 4-piece ensuite and walkout to terrace, while a common 4-piece full-bathroom and in-suite laundry offer added convenience. Building amenities includes: fitness studio, Sky Lounge, Sky Park w/ BBQ, dining and lounge areas, concierge, and more. Situated in a prime location, you'll have everything at your doorstep: 24-hour public transit, lush parks, world-class hospitals, world-class shopping on Queen Street West, vibrant nightlife, top dining spots on College Street, the Art Gallery, renowned hospitals, Queens Park, University of Toronto, and the charming cafes of Baldwin Village. Experience the perfect blend of luxury, convenience, and an unbeatable location! (id:55499)
Right At Home Realty
803 - 575 Avenue Road
Toronto (Yonge-St. Clair), Ontario
Bright Studio, Bold Style Midtown Living with a One-Bedroom Feel! Welcome to urban comfort with a touch of charm in the heart of Midtown! Situated on the 8th floor of the well-maintained Heathaven Apartments, this bright studio blends distinctive style with an innovative open-concept layout, featuring a smart separation wall that makes this unit feel more like a one-bedroom without disrupting the flow. Bathed in natural southern light and enhanced with sleek white cabinetry, a modern hex backsplash, and updated appliances, the renovated kitchen is perfect for home-cooked meals or casual nights in. There's even a spacious walk-in closet to keep everything organized. Step out onto your south-facing balcony for a breath of fresh air. The building also features a shared rooftop terrace with panoramic skyline views. Enjoy stress-free budgeting, as the monthly maintenance fees cover high-speed internet, cable, property taxes, water, and heating. You're just steps away from St. Clair Streetcar and Yonge Subway, shopping, popular restaurants, and wellness services in a lush green neighbourhood surrounded by parks and tree-lined streets. Ideal for first-time buyers or downsizers, this is the Midtown moment you've been waiting for! (id:55499)
Sage Real Estate Limited
1002 - 771 Yonge Street W
Toronto (Annex), Ontario
BRAND NEW ADAGIO 1+1 CONDO AT THE HEART OF DOWNTOWN TORONTO YORKVILLE! 659SF, 2 WASHROOMS, MIELE APPLICANCES AND TONS OF UPGRADES! UPSCALE URBAN LIVING WITH SHOPS AND RESTURANTS. (id:55499)
Homelife Landmark Realty Inc.
411 - 31 Tippett Road
Toronto (Clanton Park), Ontario
Your Search ends here! A Great Value Well Kept 2 Bedroom + Den Condo With Open Views, Locker And Parking. Boasting 9-Foot Ceilings & Laminate Flooring Throughout, This Home Is Bathed In Natural Light Thanks To Its Floor-To-Ceiling Windows. The Versatile Den Can Serve Additional Bedroom, Office, Living Room, Up To Your Imagination. Open-Concept Eat-In Kitchen Features A Central Island, Stainless Steel Appliances, Granite Countertops, Modern Cabinetry, And Backsplash. The Primary Bedroom Is Complete With Luxurious 3-Piece Ensuite Bathroom. Conveniently Located Steps Away From Wilson Subway Station & TTC, With Easy Access To DT Toronto, Yorkdale Mall, Hwy 401, Costco, Restaurants, Shops, & Supermarkets. Amenities Include An Outdoor Pool, Gym, Concierge Services, Party Room, Pet Spa, Kids Playroom, Guest Suites, Library, Card Room, Steam Room, & BBQ Areas. (id:55499)
First Class Realty Inc.
410 - 278 Bloor Street E
Toronto (Rosedale-Moore Park), Ontario
Suite 410 is an exceptional 3-bedroom residence in the coveted North Tower of one of central Toronto's most distinguished buildings, celebrated for its high standards and friendly community. Nestled above the Rosedale Ravine and set back from Bloor Street, this home offers the tranquility of tree-lined views alongside the convenience of urban living. With 2,000 sq. ft. of thoughtfully designed interiors, the suite feels like a bungalow. A coffered-ceiling gallery opens to bright, beautifully proportioned rooms. The sunlit living room, featuring south and east-facing windows, flows into a sunroom with access to a south-facing balcony overlooking lush greenery. A formal dining room sets the stage for elegant entertaining, while the updated kitchen, complete with a breakfast area, overlooks the Rosedale ravine to the north. The private bedroom wing includes a generous primary suite with south-facing city views, a 4-piece ensuite with a soaker tub, and a walk-in closet. The second bedroom, currently configured as a large office, shares the same sunny vistas. The secluded third bedroom, with tranquil north-facing ravine views, offers privacy and versatility. Situated on the 4th floor with picturesque treetop views, this suite is perfect for downsizers or those seeking single-level living with distinct, well-appointed spaces. Additional features include two car parking spaces and an oversized storage room. Residents enjoy 24-hour security and an array of premium amenities: an indoor pool overlooking the ravine, hot tub, sauna, gym, library, party and board rooms, bike storage, and ample visitor parking. An exceptional opportunity in an iconic, impeccably maintained building. (id:55499)
Chestnut Park Real Estate Limited
2802 - 11 Bogert Avenue
Toronto (Lansing-Westgate), Ontario
Fantastic Breathtaking Panoramic View & Rare For Sale Unit!!! Full Very Bright South-East View To CN Tower & Lake View At The Window. Total Space 930 Sqft (Interior 872+ Balcony 58). Direct Access To Subway Station Underground and Food Basic supper market. Face to Whole Food Market. Open Concept 9' Ceiling, Split Bedroom & Open Concept Floor Plan----Living & Dining & Kitchen openly combined & wrapped by Floor To Ceiling Windows .2 Bedrooms+ den, 2 Bathrooms, Den Can Be Used For Library Room Or 3rd Room. Over-Sized Kitchen Island, Top Of The Line Appliances. Contemporary Euro-Style Cabinetry. Laminate Floors Through-Out. South Exposure Open Balcony & One Parking /One Locker.BEST ONE UNIT in the WEST building !Without stepping outside, you can sit by the window and admire the rising sun in the east and the setting sun in the west, taking in the beauty of the city---the flowing traffic, the lush greenery of spring, the vibrant hues of autumn, and the pristine white snow of winter. This is the home you've been searching for! (id:55499)
Homelife Landmark Realty Inc.
2307 - 397 Front Street W
Toronto (Waterfront Communities), Ontario
Bright and clean condo in the luxurious Apex Condominiums! This 585 Sq Ft, plus balcony, plus locker one bedroom unit has a very functional layout. Amazing amenities such as large party room overlooking the Cn Tower and Rogers Centre, gym, theatre, party room, indoor basketball court, lap swimming pool and bbq area. Steps to Harbourfront, C.N. Tower, underground PATH, Union Station and streetcar to Spadina subway. Across the street from The Well. Walking distance to numerous restaurants and shops. Kitchen appliances were replaced with stainless steel appliances. Condo fee includes all utilities (heat, hydro, water, building insurance). (id:55499)
Sutton Group Realty Systems Inc.
409 - 650 King Street W
Toronto (Waterfront Communities), Ontario
Welcome To Stylish Urban Living In This Spacious Split-Style Open Concept 2 Bdrm 2 Bath, 986 Square Foot Loft. Features New Vinyl Floors (2024), Kitchen With Granite Counters, Centre Island, Pantry. New Washer/Dryer (2024), Master Has Ensuite, W/I Closet, Blackout Blinds (In Both Bedrooms). Floor To Ceiling Windows Throughout with New (2022) Blinds. Enjoy BBQing On Spacious Balcony. Enjoy Direct Access To King Streetcar, Restaurants, Cafes, Parks & More. Move-In & Enjoy! Boutique Building, Freshly Painted (2024), 24hr Concierge, Inner Courtyard, Bike Storage. (id:55499)
RE/MAX West Realty Inc.
320 - 72 Esther Shiner Boulevard
Toronto (Bayview Village), Ontario
Great Location! Bright, immaculate Tango 2 with 815 sq ft (includes large spacious private terrace), south facing, large den & ensuite storage room. Min to subway (Bessarion & Leslie) Go station (oriole station) Ikea, Canadian Tire, McDonald, new recreation centre, library, park, child care centre, dentist, pharmacy, convenience store, nail salon, Pilates club, spa & physio massage, gas station. Close to NY General Hospital, Bayview Village, Fairview Mall, supermarket, min to Hwy 401/404. Amenities: 24 he concierge, gym, party/meeting room, guest suites & visitor parking (id:55499)
Freeman Real Estate Ltd.
1705 - 42 Charles Street E
Toronto (Church-Yonge Corridor), Ontario
** With One of the Best Clear Views In the Buildings ** Luxury Casa 2 Condo. Prime location - Yonge & Bloor ! Bright & Spacious 1 br unit. 9 ft Smooth ceilings with floor to ceiling windows. Modern kitchen w/granite counter, backsplash & S/S appl. Quartz vanity top. Huge Balcony w/west exposure. Steps to 2 subway lines, Bloor and Yonge, Shopping & Public Transit. Walk to U of T., Ryerson Uni, Amenities : concierge, grand lobby, Gym & Yoga Rm, Theatre, Party Rm, Billiard Rm, Rooftop lounge & outdoor Infinity Pool.... **Low Maintenance Fee.* **EXTRAS** S/S Fridge, Stove, Stacked Washer & Dryer And Window Blinds. Sofa, TV, Bed. (id:55499)
Homelife Broadway Realty Inc.
59 Edwards Drive
Barrie, Ontario
This beautifully maintained, bright, and sun-filled bungalow in the highly sought-after Kingswood community offers over 2,900 sqft of finished living space with numerous upgrades throughout. Featuring soaring 9ft ceilings on the main floor, an open-concept living and dining area with a cozy gas fireplace, and an updated baker’s kitchen with a large island, built-in second oven/microwave, and sleek finishes, this home is designed for both comfort and style. Step out from the kitchen to a newly constructed deck overlooking the fully fenced, private backyard—perfect for relaxing or entertaining. The updated main floor laundry includes a granite countertop, new washer and dryer (2020), and convenient garage access. Engineered hardwood flooring flows throughout the main living space, while the primary suite boasts a walk-in closet and a newly updated (2021) 4-piece ensuite. Two additional spacious bedrooms and another updated (2021) 4-piece bathroom complete the main level. The fully finished basement is a standout, featuring a brand-new (2021) 4-piece bathroom with a double vanity and a bonus 3-person FAR infrared, 8-panel sauna for the ultimate relaxation. The lower level also includes a large secondary living area and two bright, spacious bedrooms, making it ideal for guests or extended family. Additional updates include a new Venmar air filtration system, new shingles (2019), front stairs and deck (2021), new garage doors, front door, and patio doors (2020), along with newer appliances including a dishwasher (2021) and stove and fridge (2020). Perfectly situated just steps from Hurst Park and only 1km from the stunning Wilkins Beach—a secluded sandy beach on Lake Simcoe with scenic walking trails—this home also offers easy access to Highway 400, the South Barrie GO Station, and is just minutes from the highly sought-after Algonquin Ridge Elementary School. A true gem in Kingswood, this home offers the perfect blend of elegance, comfort, and convenience! (id:55499)
Real Broker Ontario Ltd.
138 Ross Street
Welland (768 - Welland Downtown), Ontario
Upper-level 2-bedroom, 1-bathroom apartment ready for move-in. Modern 4-piece bathroom with shower/tub combination. Bright kitchen with gas stove, fridge, and ample cabinet space. Spacious living room with large windows for plenty of natural light. Vinyl plank flooring throughout. $1495 per month and tenant responsible for hydro plus a $100 flat rate monthly for water and gas. (id:55499)
Revel Realty Inc.
229 Morton Street
Thorold (556 - Allanburg/thorold South), Ontario
Attention first time home buyers! If you've been looking for an affordable, move-in ready home 229 Morton could be the opportunity you have been waiting for! This 1.5 storey, 2 bed, 1 bath home is situated on a quiet street in Thorold and is ready for you to move in and enjoy! The home is bright and tastefully finished and features a spacious den, galley kitchen open to dining area, an updated 4pc bath and a main floor bedroom with built-ins. Your favourite spot to hang out in this house is sure to be the back Family Room, which almost gives off cottage vibes with its wood plank ceilings, pot lights, corner stone wall & rustic wooden mantle behind the cozy gas fireplace. Walk out to the fully fenced back yard with oversized shed and plenty of room to add a deck or patio. Upstairs features an adorable bedroom space that is currently being used loft style but could be used for so many options. Keep as is for a great set up for young siblings, or as bedroom with its own playroom / hang out space, or could easily be turned into 2 completely separate bedrooms. The basement with laundry provides additional storage & awaits your special touches to finish to your desire. This home is truly ready for you to call your own! (id:55499)
Revel Realty Inc.
124 Pike Creek Drive
Haldimand, Ontario
Welcome to High Valley Estates, where nature meets modern living in the heart of Cayuga. This stunning custom-built bungalow offers 3 spacious bedrooms and 2 full baths, including a luxurious primary en-suite designed for comfort and style. Situated on an oversized lot, this home provides ample yard space and greater distance from neighbouring propertiesensuring privacy and tranquility. The subdivision backs onto Pike Creek, offering direct access to the conservation area for peaceful nature walks while remaining shielded from the towns hustle and bustle. Outdoor enthusiasts will love the proximity to the Grand River, perfect for kayaking, fishing, and riverside relaxation. Plus, Lake Eries beautiful beaches are just a short 20-minute drive away. Families will appreciate the convenience of nearby elementary and high schools, and commuters will benefit from the easy 30-minute drive to Hamilton. This home is built with a 9-foot ceiling basement, offering in-law suite potential with space for up to two additional bedrooms, making it ideal for multi-generational living or rental income opportunities. Dont miss your chance to own a slice of serenity in High Valley Estateswhere nature, comfort, and convenience come together. (id:55499)
Keller Williams Complete Realty
1 - 1452 Byron Baseline Road
London, Ontario
Welcome to this majestic luxury house, a true gem nestled in the coveted and family-friendly community of The Alcove in Byron! Approx. 4000 sqft of livable space! You are greeted by an inviting entrance with floor-to-ceiling closets for your storage needs. Featuring flowing architecture and an open-concept design, the spaces for living, cooking, and dining all seamlessly merge together. This stunning home boasts 4+1 large bedrooms and 4 bathrooms, including an oversized master suite with a 5-piece spa-inspired ensuite and an extra-large walk-in closet. The additional 863 sqft of living space in the finished basement can be used as an in-law suite, office, or entertainment area. The cozy living room creates a warm and inviting environment to enjoy year-round. The kitchen is a chefs dream, featuring built-in fridge, custom-made cabinets with pull-out shelves and push-to-open mechanism, quartz countertop islands, high-end Miele appliances. Other interior features include closet organizers in bedrooms, a liquid fireplace, a hidden TV cabinet in living room, 9 ft. ceilings, European windows and doors, and oak staircase and flooring on the main level. Exterior features include a heated driveway, garage floors, and walkway to the entrance, so you'll never have to shovel snow. The professional landscaping includes a 7-zone irrigation system and a drip watering system, ensuring that your garden is always well-maintained. The large backyard is enclosed by a green fence and offers an oversized deck with a pergola, electric retractable awning, and BBQ gazebo. Can you imagine spending your weekends in a backyard like this? Conveniently located near Boler Mountain Patio, skiing, snowboarding, tubing, Treetop Adventure Park, and hiking & biking trails, this home is situated in Southwestern Ontario's most dynamic destination for outdoor adventure. Just moments from highway, this home is perfect for commuters, offering quick and easy access to transportation routes. (id:55499)
Homelife Frontier Realty Inc.
Canadian Dream Realty Inc.
122 Pike Creek Drive
Haldimand, Ontario
Welcome to High Valley Estates, where nature meets modern living in the heart of Cayuga. This stunning custom-built bungalow offers 3 spacious bedrooms and 2 full baths, including a luxurious primary en-suite designed for comfort and style. Situated on an oversized lot, this home provides ample yard space and greater distance from neighbouring propertiesensuring privacy and tranquility. The subdivision backs onto Pike Creek, offering direct access to the conservation area for peaceful nature walks while remaining shielded from the towns hustle and bustle. Outdoor enthusiasts will love the proximity to the Grand River, perfect for kayaking, fishing, and riverside relaxation. Plus, Lake Eries beautiful beaches are just a short 20-minute drive away. Families will appreciate the convenience of nearby elementary and high schools, and commuters will benefit from the easy 30-minute drive to Hamilton. This home is built with a 9-foot ceiling basement, offering in-law suite potential with space for up to two additional bedrooms, making it ideal for multi-generational living or rental income opportunities. Dont miss your chance to own a slice of serenity in High Valley Estateswhere nature, comfort, and convenience come together. (id:55499)
Keller Williams Complete Realty
180 - 1890 Rymal Road
Hamilton, Ontario
Desirable Branthaven built 3 bedroom end unit townhouse in sought after family friendly neighbourhood. Walking distance to schools (Bishop Ryan Catholic Secondary & Our Lady of the Assumption Elementary, and Shannen Koostacin elementary public school) Wide plank laminate flooring through out along with hardwood and glass panel staircase. Neutral decor with open concept main floor makes for easy entertaining. Large primary bedroom with en-suite and walk in closet combined with laundry conveniently located on the second floor. (id:55499)
Royal LePage Real Estate Services Ltd.
1105 - 1410 Dupont Street
Toronto (Dovercourt-Wallace Emerson-Junction), Ontario
Rarely Offered Corner Suite with Unobstructed South Views of Lake Ontario and the Toronto Skyline! This bright and spacious unit offers approximately 700 sq. ft. of total living space, featuring a smart layout that functions beautifully as a 2-bedroom suite. Natural light floods the principal rooms during the day, with breathtaking city lights at night. The welcoming foyer with double closet leads into an open-concept living and dining area with walk-out to a large balcony. The modern kitchen includes a sleek breakfast bar and granite countertops. The primary bedroom is exceptionally private, complete with a double closet and expansive window with lake views. The separate den with a double closet can serve as a second bedroom, office, or flex space. Additional features include a 4-piece bathroom, ensuite laundry, and low maintenance fees. Enjoy top-tier building amenities: second-floor terrace with walkway to 1420 Lake Shore, fully equipped gym, yoga studio, billiards, theatre room, lounge, visitor parking, on-site security, and management office. Direct access to Shoppers Drug Mart and Food Basics for ultimate convenience! (id:55499)
RE/MAX Aboutowne Realty Corp.
161 Dianne Avenue
Oakville (1011 - Mo Morrison), Ontario
Nestled on a highly sought-after street in a top school district, walking distance to downtown Oakville. This lot features the utmost privacy. The primary suite features a luxurious soaker tub and heated floors. Two additional spacious bedrooms and a charming bathroom ensure ample space for family and guests alike. Custom hardwood floors throughout. Designer kitchen with top end SS appliances and built in Miele coffee maker. Hidden speakers with surround sound in family room. 5 fireplaces throughout the home. New furnace and AC (2023). Brand new Muskoka room with sliding screen windows. Brand new wood sliding and windows/doors. State-of-the-art movie theatre, custom wine feature, making it the ideal spot for both relaxation and entertaining. The private backyard backs onto a park, ideal for families. This Oakville gem is a rare find offering a blend of luxurious feature, an unbeatable location, and the opportunity for further customization with permit for primary enclave and garage expansion. (id:55499)
Forest Hill Real Estate Inc.
89 Pinewood Trail
Mississauga (Mineola), Ontario
This expansive 100x180 ft lot offers endless opportunities to create the lifestyle you've always envisioned. Build a custom estate up to 6,000 sq ft or explore the potential to divide the property into two 50 ft lots - both options offer tremendous value. Nestled among elegant custom homes, this property is a true gem in one of Mississauga's most sought-after neighbourhoods. The tree-lined streets and lush surroundings provide a serene backdrop for your architectural masterpiece. Enjoy unparalleled convenience with close proximity to major highways, premier shopping destinations, the GO Train (providing downtown Toronto access in under 30 minutes), top-rated schools, scenic parks, and even a local boat club.Whether you're dreaming of a luxurious estate or looking to capitalize on the potential of severance, this is a rare opportunity in an exclusive community. Don't let this chance slip away enquire today to make this incredible property yours! (id:55499)
Cirealty
409 - 1483 Maple Avenue
Milton (1029 - De Dempsey), Ontario
Welcome to Maple Crossing the perfect blend of comfort and convenience! This stunning 2-bedroom upper-level condo offers a bright, open-concept layout with vaulted ceilings and a desirable northwest exposure, filling the space with natural light. The modern kitchen features a breakfast bar and generous cabinetry, perfect for everyday living and entertaining. Includes modern stainless steel fridge, stove, and dishwasher. Enjoy the spacious primary bedroom, large enough for a king-sized bed and cozy sitting area, plus a second bedroom and closet. Step out onto your private balcony - yes, BBQs are allowed! Additional perks include in-suite utility/storage space and personal locker (#46). Located in one of Milton's most sought-after communities, this well-maintained complex features fantastic amenities: an exercise room, party/meeting room, car wash station, and plenty of visitor parking. Enjoy a family-friendly neighborhood close to top schools, parks, trails, shops, restaurants, the library, Milton Arts Centre, GO Station, Hwy 401, and more! (id:55499)
Royal LePage Real Estate Services Ltd.
3352 Petrie Way
Oakville (1001 - Br Bronte), Ontario
Fabolous Fully Upgraded Property with Approximately 4500 Sqf of Living Space, Including State of the Art Kitchen with Jenn-Air Appliances and Double Wall Oven and Highest End Veneer Kitchen Cabinets, Sintered Stone Top and Flooring for Kitchen and Servery Area, as well as spacious Breakfast Area with Bi-Folding Alminum Door! Amazing Open to Above Family Room with Decorative Fireplace Welcoming you with Unique Fluted Panels Solid Wood Main Door! $$$$Spent on Highest End Renovation and Upgrades Including Riobel Faucets for the Six washrooms! This Property has Four Bedrooms in Second Floor with three Washrooms. Legal Professionally Finished Basement With Full Kitchen, Laundry Two Bedrooms, Two Washroom, and Separate Entrance for additional Income! Engineered hardwood Through Out! New Highest Quality Duration Shingles! Situated Just Steps from the Lakeshore Rd. and the Beach! DO NOT MISS THIS DREAM HOME! Modern Top Quality Electrical Fixtures through out with walls wainscoting at MF.! (id:55499)
RE/MAX Real Estate Centre Inc.



