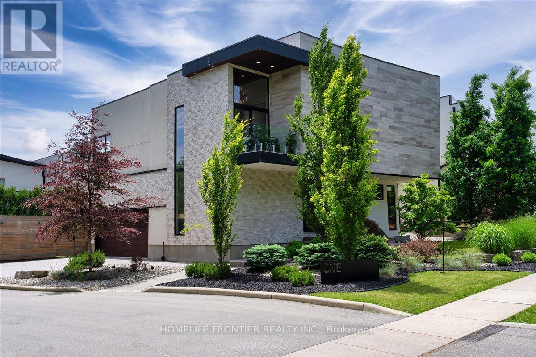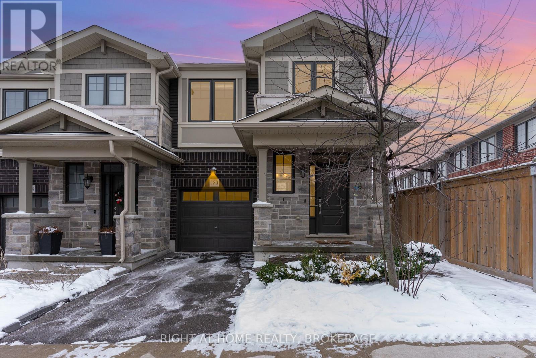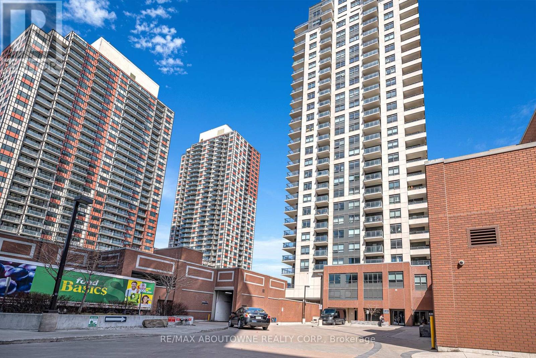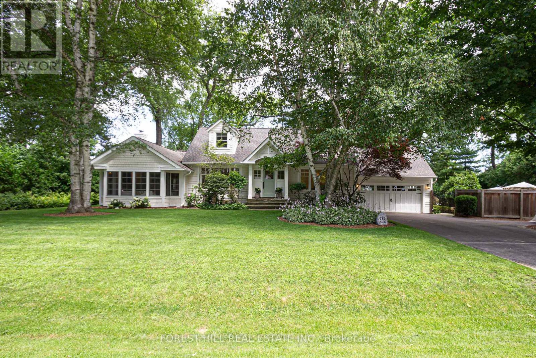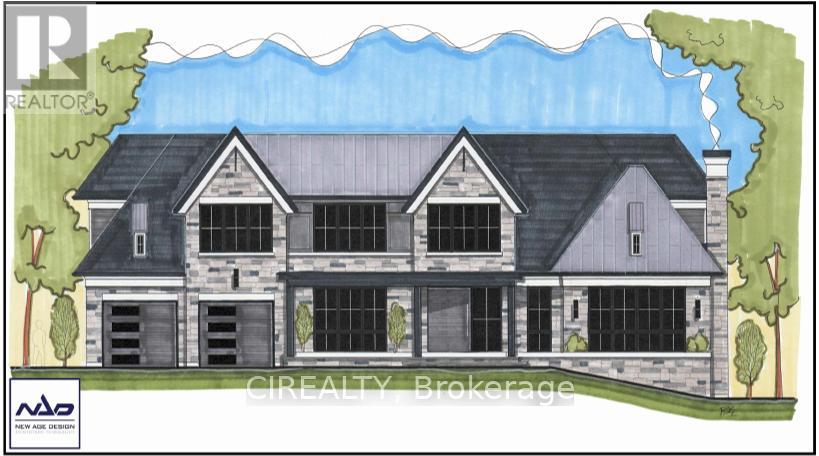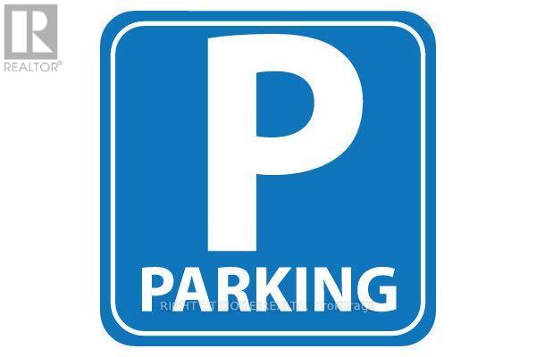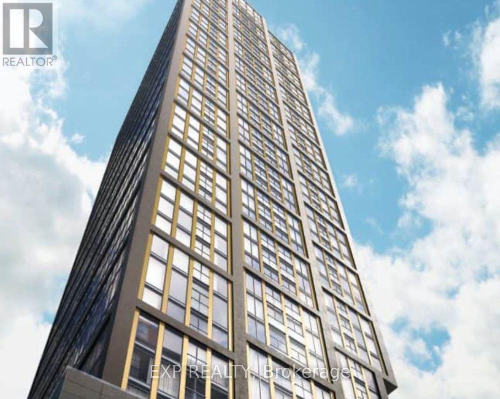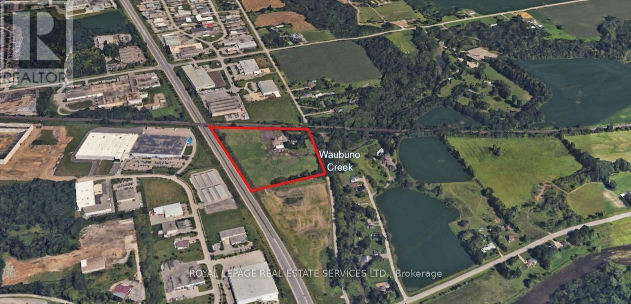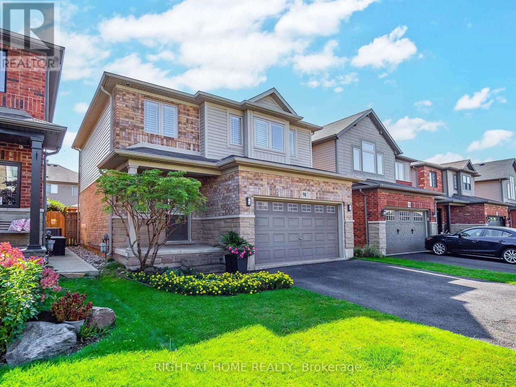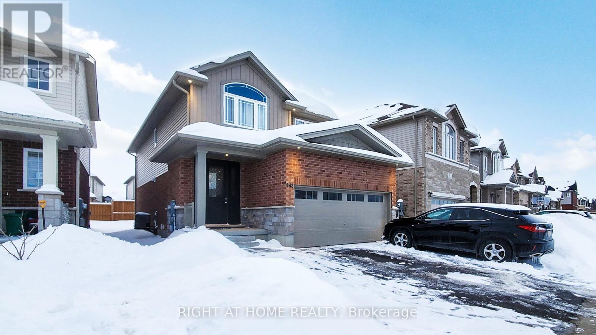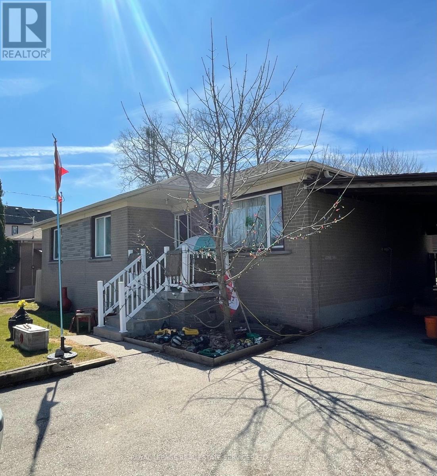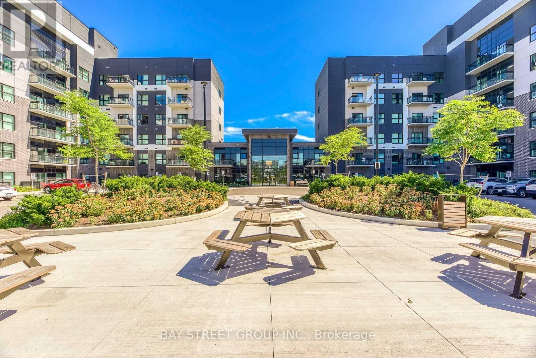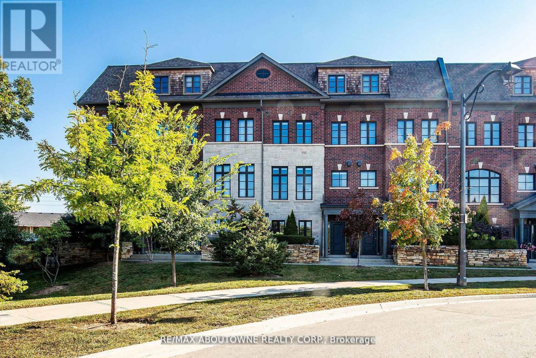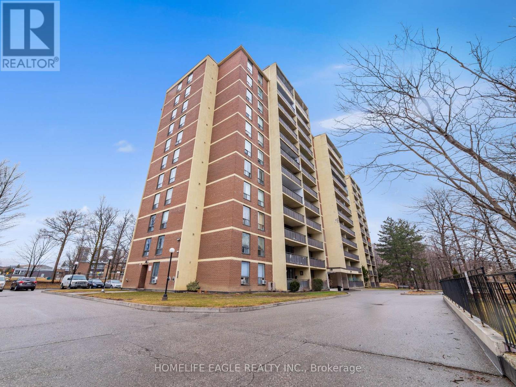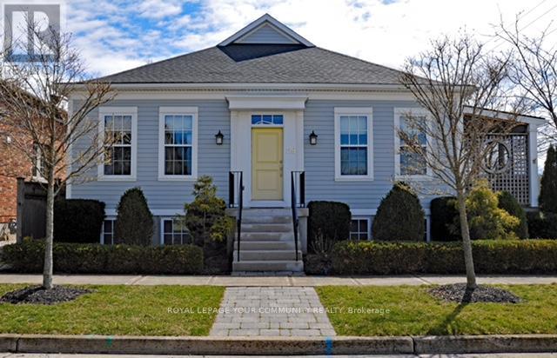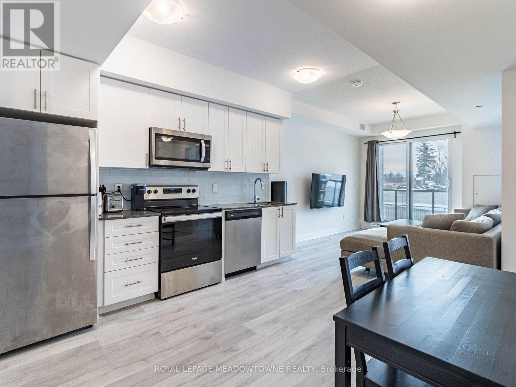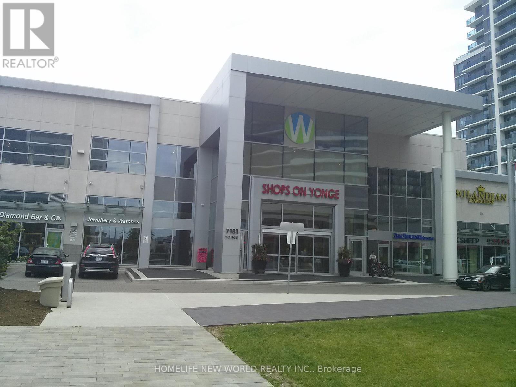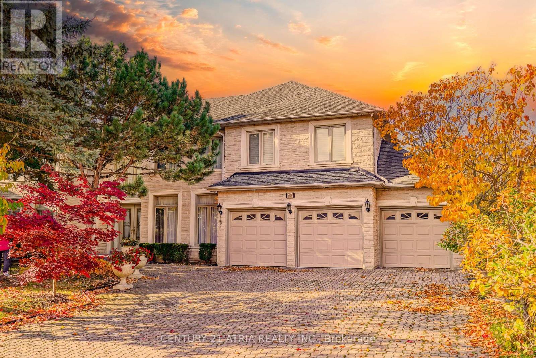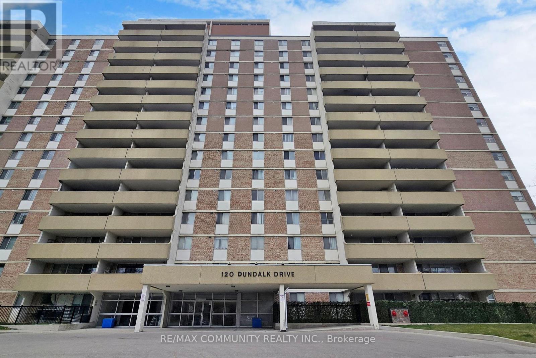320 - 72 Esther Shiner Boulevard
Toronto (Bayview Village), Ontario
Great Location! Bright, immaculate Tango 2 with 815 sq ft (includes large spacious private terrace), south facing, large den & ensuite storage room. Min to subway (Bessarion & Leslie) Go station (oriole station) Ikea, Canadian Tire, McDonald, new recreation centre, library, park, child care centre, dentist, pharmacy, convenience store, nail salon, Pilates club, spa & physio massage, gas station. Close to NY General Hospital, Bayview Village, Fairview Mall, supermarket, min to Hwy 401/404. Amenities: 24 he concierge, gym, party/meeting room, guest suites & visitor parking (id:55499)
Freeman Real Estate Ltd.
1705 - 42 Charles Street E
Toronto (Church-Yonge Corridor), Ontario
** With One of the Best Clear Views In the Buildings ** Luxury Casa 2 Condo. Prime location - Yonge & Bloor ! Bright & Spacious 1 br unit. 9 ft Smooth ceilings with floor to ceiling windows. Modern kitchen w/granite counter, backsplash & S/S appl. Quartz vanity top. Huge Balcony w/west exposure. Steps to 2 subway lines, Bloor and Yonge, Shopping & Public Transit. Walk to U of T., Ryerson Uni, Amenities : concierge, grand lobby, Gym & Yoga Rm, Theatre, Party Rm, Billiard Rm, Rooftop lounge & outdoor Infinity Pool.... **Low Maintenance Fee.* **EXTRAS** S/S Fridge, Stove, Stacked Washer & Dryer And Window Blinds. Sofa, TV, Bed. (id:55499)
Homelife Broadway Realty Inc.
59 Edwards Drive
Barrie, Ontario
This beautifully maintained, bright, and sun-filled bungalow in the highly sought-after Kingswood community offers over 2,900 sqft of finished living space with numerous upgrades throughout. Featuring soaring 9ft ceilings on the main floor, an open-concept living and dining area with a cozy gas fireplace, and an updated baker’s kitchen with a large island, built-in second oven/microwave, and sleek finishes, this home is designed for both comfort and style. Step out from the kitchen to a newly constructed deck overlooking the fully fenced, private backyard—perfect for relaxing or entertaining. The updated main floor laundry includes a granite countertop, new washer and dryer (2020), and convenient garage access. Engineered hardwood flooring flows throughout the main living space, while the primary suite boasts a walk-in closet and a newly updated (2021) 4-piece ensuite. Two additional spacious bedrooms and another updated (2021) 4-piece bathroom complete the main level. The fully finished basement is a standout, featuring a brand-new (2021) 4-piece bathroom with a double vanity and a bonus 3-person FAR infrared, 8-panel sauna for the ultimate relaxation. The lower level also includes a large secondary living area and two bright, spacious bedrooms, making it ideal for guests or extended family. Additional updates include a new Venmar air filtration system, new shingles (2019), front stairs and deck (2021), new garage doors, front door, and patio doors (2020), along with newer appliances including a dishwasher (2021) and stove and fridge (2020). Perfectly situated just steps from Hurst Park and only 1km from the stunning Wilkins Beach—a secluded sandy beach on Lake Simcoe with scenic walking trails—this home also offers easy access to Highway 400, the South Barrie GO Station, and is just minutes from the highly sought-after Algonquin Ridge Elementary School. A true gem in Kingswood, this home offers the perfect blend of elegance, comfort, and convenience! (id:55499)
Real Broker Ontario Ltd.
138 Ross Street
Welland (768 - Welland Downtown), Ontario
Upper-level 2-bedroom, 1-bathroom apartment ready for move-in. Modern 4-piece bathroom with shower/tub combination. Bright kitchen with gas stove, fridge, and ample cabinet space. Spacious living room with large windows for plenty of natural light. Vinyl plank flooring throughout. $1495 per month and tenant responsible for hydro plus a $100 flat rate monthly for water and gas. (id:55499)
Revel Realty Inc.
229 Morton Street
Thorold (556 - Allanburg/thorold South), Ontario
Attention first time home buyers! If you've been looking for an affordable, move-in ready home 229 Morton could be the opportunity you have been waiting for! This 1.5 storey, 2 bed, 1 bath home is situated on a quiet street in Thorold and is ready for you to move in and enjoy! The home is bright and tastefully finished and features a spacious den, galley kitchen open to dining area, an updated 4pc bath and a main floor bedroom with built-ins. Your favourite spot to hang out in this house is sure to be the back Family Room, which almost gives off cottage vibes with its wood plank ceilings, pot lights, corner stone wall & rustic wooden mantle behind the cozy gas fireplace. Walk out to the fully fenced back yard with oversized shed and plenty of room to add a deck or patio. Upstairs features an adorable bedroom space that is currently being used loft style but could be used for so many options. Keep as is for a great set up for young siblings, or as bedroom with its own playroom / hang out space, or could easily be turned into 2 completely separate bedrooms. The basement with laundry provides additional storage & awaits your special touches to finish to your desire. This home is truly ready for you to call your own! (id:55499)
Revel Realty Inc.
124 Pike Creek Drive
Haldimand, Ontario
Welcome to High Valley Estates, where nature meets modern living in the heart of Cayuga. This stunning custom-built bungalow offers 3 spacious bedrooms and 2 full baths, including a luxurious primary en-suite designed for comfort and style. Situated on an oversized lot, this home provides ample yard space and greater distance from neighbouring propertiesensuring privacy and tranquility. The subdivision backs onto Pike Creek, offering direct access to the conservation area for peaceful nature walks while remaining shielded from the towns hustle and bustle. Outdoor enthusiasts will love the proximity to the Grand River, perfect for kayaking, fishing, and riverside relaxation. Plus, Lake Eries beautiful beaches are just a short 20-minute drive away. Families will appreciate the convenience of nearby elementary and high schools, and commuters will benefit from the easy 30-minute drive to Hamilton. This home is built with a 9-foot ceiling basement, offering in-law suite potential with space for up to two additional bedrooms, making it ideal for multi-generational living or rental income opportunities. Dont miss your chance to own a slice of serenity in High Valley Estateswhere nature, comfort, and convenience come together. (id:55499)
Keller Williams Complete Realty
1 - 1452 Byron Baseline Road
London, Ontario
Welcome to this majestic luxury house, a true gem nestled in the coveted and family-friendly community of The Alcove in Byron! Approx. 4000 sqft of livable space! You are greeted by an inviting entrance with floor-to-ceiling closets for your storage needs. Featuring flowing architecture and an open-concept design, the spaces for living, cooking, and dining all seamlessly merge together. This stunning home boasts 4+1 large bedrooms and 4 bathrooms, including an oversized master suite with a 5-piece spa-inspired ensuite and an extra-large walk-in closet. The additional 863 sqft of living space in the finished basement can be used as an in-law suite, office, or entertainment area. The cozy living room creates a warm and inviting environment to enjoy year-round. The kitchen is a chefs dream, featuring built-in fridge, custom-made cabinets with pull-out shelves and push-to-open mechanism, quartz countertop islands, high-end Miele appliances. Other interior features include closet organizers in bedrooms, a liquid fireplace, a hidden TV cabinet in living room, 9 ft. ceilings, European windows and doors, and oak staircase and flooring on the main level. Exterior features include a heated driveway, garage floors, and walkway to the entrance, so you'll never have to shovel snow. The professional landscaping includes a 7-zone irrigation system and a drip watering system, ensuring that your garden is always well-maintained. The large backyard is enclosed by a green fence and offers an oversized deck with a pergola, electric retractable awning, and BBQ gazebo. Can you imagine spending your weekends in a backyard like this? Conveniently located near Boler Mountain Patio, skiing, snowboarding, tubing, Treetop Adventure Park, and hiking & biking trails, this home is situated in Southwestern Ontario's most dynamic destination for outdoor adventure. Just moments from highway, this home is perfect for commuters, offering quick and easy access to transportation routes. (id:55499)
Homelife Frontier Realty Inc.
Canadian Dream Realty Inc.
122 Pike Creek Drive
Haldimand, Ontario
Welcome to High Valley Estates, where nature meets modern living in the heart of Cayuga. This stunning custom-built bungalow offers 3 spacious bedrooms and 2 full baths, including a luxurious primary en-suite designed for comfort and style. Situated on an oversized lot, this home provides ample yard space and greater distance from neighbouring propertiesensuring privacy and tranquility. The subdivision backs onto Pike Creek, offering direct access to the conservation area for peaceful nature walks while remaining shielded from the towns hustle and bustle. Outdoor enthusiasts will love the proximity to the Grand River, perfect for kayaking, fishing, and riverside relaxation. Plus, Lake Eries beautiful beaches are just a short 20-minute drive away. Families will appreciate the convenience of nearby elementary and high schools, and commuters will benefit from the easy 30-minute drive to Hamilton. This home is built with a 9-foot ceiling basement, offering in-law suite potential with space for up to two additional bedrooms, making it ideal for multi-generational living or rental income opportunities. Dont miss your chance to own a slice of serenity in High Valley Estateswhere nature, comfort, and convenience come together. (id:55499)
Keller Williams Complete Realty
180 - 1890 Rymal Road
Hamilton, Ontario
Desirable Branthaven built 3 bedroom end unit townhouse in sought after family friendly neighbourhood. Walking distance to schools (Bishop Ryan Catholic Secondary & Our Lady of the Assumption Elementary, and Shannen Koostacin elementary public school) Wide plank laminate flooring through out along with hardwood and glass panel staircase. Neutral decor with open concept main floor makes for easy entertaining. Large primary bedroom with en-suite and walk in closet combined with laundry conveniently located on the second floor. (id:55499)
Royal LePage Real Estate Services Ltd.
1105 - 1410 Dupont Street
Toronto (Dovercourt-Wallace Emerson-Junction), Ontario
Rarely Offered Corner Suite with Unobstructed South Views of Lake Ontario and the Toronto Skyline! This bright and spacious unit offers approximately 700 sq. ft. of total living space, featuring a smart layout that functions beautifully as a 2-bedroom suite. Natural light floods the principal rooms during the day, with breathtaking city lights at night. The welcoming foyer with double closet leads into an open-concept living and dining area with walk-out to a large balcony. The modern kitchen includes a sleek breakfast bar and granite countertops. The primary bedroom is exceptionally private, complete with a double closet and expansive window with lake views. The separate den with a double closet can serve as a second bedroom, office, or flex space. Additional features include a 4-piece bathroom, ensuite laundry, and low maintenance fees. Enjoy top-tier building amenities: second-floor terrace with walkway to 1420 Lake Shore, fully equipped gym, yoga studio, billiards, theatre room, lounge, visitor parking, on-site security, and management office. Direct access to Shoppers Drug Mart and Food Basics for ultimate convenience! (id:55499)
RE/MAX Aboutowne Realty Corp.
161 Dianne Avenue
Oakville (1011 - Mo Morrison), Ontario
Nestled on a highly sought-after street in a top school district, walking distance to downtown Oakville. This lot features the utmost privacy. The primary suite features a luxurious soaker tub and heated floors. Two additional spacious bedrooms and a charming bathroom ensure ample space for family and guests alike. Custom hardwood floors throughout. Designer kitchen with top end SS appliances and built in Miele coffee maker. Hidden speakers with surround sound in family room. 5 fireplaces throughout the home. New furnace and AC (2023). Brand new Muskoka room with sliding screen windows. Brand new wood sliding and windows/doors. State-of-the-art movie theatre, custom wine feature, making it the ideal spot for both relaxation and entertaining. The private backyard backs onto a park, ideal for families. This Oakville gem is a rare find offering a blend of luxurious feature, an unbeatable location, and the opportunity for further customization with permit for primary enclave and garage expansion. (id:55499)
Forest Hill Real Estate Inc.
89 Pinewood Trail
Mississauga (Mineola), Ontario
This expansive 100x180 ft lot offers endless opportunities to create the lifestyle you've always envisioned. Build a custom estate up to 6,000 sq ft or explore the potential to divide the property into two 50 ft lots - both options offer tremendous value. Nestled among elegant custom homes, this property is a true gem in one of Mississauga's most sought-after neighbourhoods. The tree-lined streets and lush surroundings provide a serene backdrop for your architectural masterpiece. Enjoy unparalleled convenience with close proximity to major highways, premier shopping destinations, the GO Train (providing downtown Toronto access in under 30 minutes), top-rated schools, scenic parks, and even a local boat club.Whether you're dreaming of a luxurious estate or looking to capitalize on the potential of severance, this is a rare opportunity in an exclusive community. Don't let this chance slip away enquire today to make this incredible property yours! (id:55499)
Cirealty
409 - 1483 Maple Avenue
Milton (1029 - De Dempsey), Ontario
Welcome to Maple Crossing the perfect blend of comfort and convenience! This stunning 2-bedroom upper-level condo offers a bright, open-concept layout with vaulted ceilings and a desirable northwest exposure, filling the space with natural light. The modern kitchen features a breakfast bar and generous cabinetry, perfect for everyday living and entertaining. Includes modern stainless steel fridge, stove, and dishwasher. Enjoy the spacious primary bedroom, large enough for a king-sized bed and cozy sitting area, plus a second bedroom and closet. Step out onto your private balcony - yes, BBQs are allowed! Additional perks include in-suite utility/storage space and personal locker (#46). Located in one of Milton's most sought-after communities, this well-maintained complex features fantastic amenities: an exercise room, party/meeting room, car wash station, and plenty of visitor parking. Enjoy a family-friendly neighborhood close to top schools, parks, trails, shops, restaurants, the library, Milton Arts Centre, GO Station, Hwy 401, and more! (id:55499)
Royal LePage Real Estate Services Ltd.
3352 Petrie Way
Oakville (1001 - Br Bronte), Ontario
Fabolous Fully Upgraded Property with Approximately 4500 Sqf of Living Space, Including State of the Art Kitchen with Jenn-Air Appliances and Double Wall Oven and Highest End Veneer Kitchen Cabinets, Sintered Stone Top and Flooring for Kitchen and Servery Area, as well as spacious Breakfast Area with Bi-Folding Alminum Door! Amazing Open to Above Family Room with Decorative Fireplace Welcoming you with Unique Fluted Panels Solid Wood Main Door! $$$$Spent on Highest End Renovation and Upgrades Including Riobel Faucets for the Six washrooms! This Property has Four Bedrooms in Second Floor with three Washrooms. Legal Professionally Finished Basement With Full Kitchen, Laundry Two Bedrooms, Two Washroom, and Separate Entrance for additional Income! Engineered hardwood Through Out! New Highest Quality Duration Shingles! Situated Just Steps from the Lakeshore Rd. and the Beach! DO NOT MISS THIS DREAM HOME! Modern Top Quality Electrical Fixtures through out with walls wainscoting at MF.! (id:55499)
RE/MAX Real Estate Centre Inc.
Main - 1010 Caledonia Road
Toronto (Yorkdale-Glen Park), Ontario
Gorgeous Main Floor Unit, Completely Renovated over a 1000 sqft! Parking Included, 3 Bedrooms, Laundry in the Lower Level (not coin-operated). Detached House, Large Backyard Shared space with the tenants. Caledonia and Lawrence, steps from transit, shops, schools and restaurants, Yorkdale Mall, York, etc. 1 Parking spot Included, a 2nd spot Parking available for extra cost. (id:55499)
Property.ca Inc.
82 Valleycreek Drive
Brampton (Bram East), Ontario
Large, Bright & Modern Basement Apartment In Goreway & Castlemore. Great Location Close To Bus Line And Proximity To Highways 427, 410, 407, Schools, Parks, Shops & Community Center. This Apartment Has Just Been Completed And Has Two Bedrooms, Brand New Appliances Extras: 30% For Utilities Which Includes High Private Fixed Parking Spot & Private Self Contained Laundry Room (id:55499)
RE/MAX Experts
7 Butcher Street
Brock (Beaverton), Ontario
Welcome To This Beautiful 4 Bed 4 Bath Detached 3 Years Old Home In Beaverton! The Newest Community Close To All Amenities On APremium Lot. This Gorgeous House Features A Huge Living Room Combined With Dining Room Big Enough For Large Family Gatherings, 4Spacious Bedrooms, 4 Baths, Convenient Ofce Room On The Main Fl! 9' Ceilings On Main Fl, Gleaming Hardwood On Main Fl. The Second FloorOffers A Primary Bedroom W/Walk-In Closet & 4pc Ensuite. Home To Garage Access From Mudroom, Kitchen With Separate Pantry, A MassiveUnspoiled Basement Space, Long Driveway. Minutes To Schools, Park, Beach, Boating Area, Shopping, Golfng, Farms And All Amenities. ThisHome Is Perfect For Any Family Looking For Comfort And Style. Don't Miss Out On The Opportunity To Make This House Your Dream Home! A Must See!!! (id:55499)
Anjia Realty
12 - 20 Gladstone Avenue
Toronto (Little Portugal), Ontario
Underground Parking Spot Is Available At 20 Gladstone Avenue. Only Owners At 20 Minowan Miikan Lane (TSCC 2531) Can Purchase This Spot. Parking Legal Description Level C Unit 12, Spot 93 In Parking Garage Level P3. (id:55499)
Right At Home Realty
2603 - 319 Jarvis Street
Toronto (Church-Yonge Corridor), Ontario
Welcome to Prime Condo! Gerrard & Jarvis, Brand new Luxurious & Spacious One Bedroom unit is Ready for you! Steps away to Toronto Metropolitan University. Walk Score of 96, Bike Score of 100, and Transit Score of 100, College/Dundas subway, and within walking distance to Eaton Centre, Yonge & Dundas Square, Nathan Philip Square, hospitals, University of Toronto and Financial District. The Prime offers full Amenities: gym, meeting room, BBQ terrace, indoor yoga, and secured concierge. (id:55499)
Exp Realty
Basement - 1971 Fairport Road
Pickering (Liverpool), Ontario
This beautifully renovated 3-bedroom, 1-bathroom basement apartment offers modern finishes and a bright, open-concept layout. Featuring pot lights and vinyl flooring throughout, this unit includes a spacious kitchen with stainless steel appliances, a breakfast bar, and ample cabinet space. The 3-piece bathroom is beautifully designed with a glass shower, and the unit also comes with ensuite laundry for added convenience. Enjoy 2 parking spaces and easy access to Highway 401, Pickering GO Station, major shopping centers, and Pickering's waterfront, just a 10-minute drive away. This is the perfect home for those looking for comfort and convenience in a prime Pickering location! (id:55499)
Century 21 Leading Edge Realty Inc.
315 Cedar Avenue
Meaford, Ontario
UPDATED, UPGRADED & UNBELIEVABLE - YOUR GEORGIAN BAY LIFESTYLE AWAITS! Wake up every morning to the sound of gentle waves and the sun rising over the wide-open horizon of Georgian Bay this is more than a home; it's a lifestyle. With 79 feet of private shoreline where shallow, clear waters shimmer over natural stone, this rare waterfront escape invites you to slow down, breathe in the fresh bay air, and reconnect with what matters. Thoughtfully updated over the last few years, this property showcases a significant investment in both comfort and style, making it truly move-in ready. Whether you're sipping coffee on the refreshed concrete patio, launching your kayak from the newer dock, or soaking in panoramic water views from inside, every corner of this property celebrates the beauty of its surroundings. The boathouse stands ready for summer adventures, and the detached garage with an attached shed has room for all your gear. Inside, the charm continues with bright, updated living spaces featuring newer vinyl plank flooring, fresh paint, and a soaring ceiling finished with a coastal-inspired shiplap showcasing a Velux skylight that crowns the space. Stay cozy year-round with a newer heat pump for heating and cooling, plus an electric fireplace for added ambiance. A Murphy bed adds flexibility for guests, a newer washer and dryer make everyday living easy, and the renovated bathroom features a glass shower with a luxurious rainhead. Some newer energy-efficient windows and an updated patio door enhance comfort and efficiency, while a newer water cistern system and annually maintained septic offer peace of mind. Enjoy the convenience of no rental items. This is where weekends are filled with boating, bonfires, and barefoot walks along the shore a place where unforgettable memories are made and the best parts of life unfold naturally. (id:55499)
RE/MAX Hallmark Peggy Hill Group Realty
217 - 10 Concord Place N
Grimsby (540 - Grimsby Beach), Ontario
Lake View Condo for Rent Lease in Grismby. Stunning Views of the Lake and Escarpment. Spacious 1 Bedrooms, 1 Bathroom, Openconcept, modern design, approximately 665 Sqft, Quartz Countertops, stainless steel appliances, under mount double sink, modern laundry with frontload washer and dryer. Modern Laminate Flooring, California Shutters. Close to shopping plazas, schools, HWY 403, QEW, and Redhill Pkwy. A creditcheck and Job Letter required. No Smoking Building. (id:55499)
Gam Realty Inc
203 Crumlin Side Road
London, Ontario
12.051 acres of zoning as LI1/LI2 with beautiful house, shop and barn. Excellent location and opportunity for many industrial uses. See zoning by-law for more information. (id:55499)
Royal LePage Real Estate Services Ltd.
Royal LePage Flower City Realty
98 Willow Lane
Grimsby (541 - Grimsby West), Ontario
Beautifully elegant freehold detached home located on a quiet street in the desirable Willowview Village. This 3-bedroom, 3.5-bath property offers a blend of luxury and comfort, featuring a premium kitchen with stainless steel appliances, a bright and spacious living room, and an exceptionally finished basement complete with a three-piece bath and additional living space. The master suite is a private retreat with a luxurious ensuite bathroom, and the additional bedrooms and baths are thoughtfully designed for comfort and style.This homes location offers the best of both tranquility and convenience. Just minutes from downtown Grimsby, youll have easy access to a variety of shopping, dining, and entertainment options, while also enjoying the serene environment of Willowview Village. A short stroll leads to Willow Park, perfect for peaceful walks or family outings. Nature lovers will appreciate proximity to the Bruce Hiking Trail, and the Peach King Hockey Arena is conveniently located across the street. With the QEW nearby and the proposed GO Train expansion in the works, this West End location is ideal for commuters. Nearby wineries, farmers markets, and Grimsby Beach offer additional local attractions, making this home a true gateway to Niagaras finest experiences. 98 Willow Lane is not just a home, but a lifestyle, offering elegant living in one of Grimsbys most sought-after locations. (id:55499)
Right At Home Realty
348 Rivertrail Avenue
Kitchener, Ontario
A Home by the Grand River. Bright and inviting detached home nestled in one of Kitcheners most sought-after neighborhoods. Situated just steps from Eden Oak Park and the Grand Rivers scenic walking trails, this stunning 3-bedroom, 3.5-bathroom home offers the perfect blend of modern comfort and natural beauty.Step inside to an open-concept main floor designed for seamless living. The heart of the home is the stylish kitchen, featuring a full set of appliances, a spacious center island, and large windows that flood the dining and living areas with natural light. A well-appointed powder room completes this level.Hardwood stairs, illuminated by a skylight, lead to the second floor, where you'll find three spacious bedrooms and two baths. The primary suite boasts a walk-in closet with a window and a private ensuite. The partially finished basement, with wood flooring and a full bath, awaits your personal touch.With exterior potlights, a double-car garage, and a spacious driveway, this home offers both style and convenience. Located in a family-friendly neighborhood, you're just minutes from parks, schools, public transit, shopping, and HWY 401. Don't miss this exceptional opportunity to live by the Grand River! (id:55499)
Right At Home Realty
388 Bamburgh Way
Ottawa, Ontario
West Pointe Village offers an exceptional living experience in Barrhaven. This charming bungalow combines modern design with strategic location, providing residents ultimate convenience and comfort. Featuring an open-concept layout, the home boasts a main-floor master bedroom with elegant ensuite, cathedral-ceiling, versatile dining space and much more. Premium interior specifications include granite countertops, hardwood floors, stainless steel appliances, and a gas fireplace. The expansive basement provides flexible space for office, gym, or entertainment. Fully fenced with no rear neighbours, the property ensures privacy and tranquility. Located minutes from Highway 416 and Costco, the home offers easy access to top schools, shopping, downtown transit, nearby parks and bistros. An ideal opportunity for those seeking a sophisticated, well-positioned home in a desirable community. Exceptional value and lifestyle potential. Rented month-to-month. *For Additional Property Details Click The Brochure Icon Below* (id:55499)
Ici Source Real Asset Services Inc.
522 Weynway Court
Oakville (1020 - Wo West), Ontario
Opportunity awaits! Welcome to 522 Weynway Court located in prime West Oakville, close to shopping, transportation and beautiful Lake Ontario! This solid bungalow situated on an oversized 60 x 120 foot lot provides endless options! Tear down and rebuild (many custom homes in the immediate area already), renovate and live in, keep it as an income producing property in its current state. The main floor features 3 bedrooms, living room, dining room, kitchen, 4 piece bathroom and laundry facility. The basement, with separate entrance from back, is set up as a fully functioning "in law suite" with 2 bedrooms, kitchen, full bathroom, family room and a second laundry room. This home is priced to sell in today's market. Don't miss out! (id:55499)
Royal LePage Real Estate Services Ltd.
871 Jempson Path
Milton (1033 - Ha Harrison), Ontario
Beautiful 3-story Mattamy townhome on a corner lot! The property fronts a large park, and is close to elementary schools. Conveniently minutes from GO Transit, library, a community center, Highway 401, and shopping. Step onto the inviting front porch and take in the open park views. From the balcony, enjoy an unobstructed view of the escarpment. The first-floor den is spacious enough for a home office, study area, playroom, or even a bedroom. Interior garage access and plenty of storage space. The second level is bright and open, with a modern kitchen featuring a breakfast bar, a sunny dining area with walkout to the balcony, and a spacious living room-perfect for entertaining or relaxing. On the third level, you'll find three generous bedrooms, giving everyone their own comfortable space. This townhouse is warm, welcoming, and move-in ready. (id:55499)
Royal LePage Real Estate Services Ltd.
1711 - 339 Rathburn Road W
Mississauga (City Centre), Ontario
Welcome to urban living at its finest! This bright and spacious 1-bedroom + den condo in the heart of Mississauga City Centre offers a stylish open-concept layout with sleek laminate flooring throughout. The modern kitchen seamlessly flows into the living and dining area, creating a perfect space for entertaining. The versatile den is ideal for a home office or guest space. Enjoy unparalleled convenience just steps from Square One, public transit, top-rated schools, and lush parks. This is a fantastic opportunity for first-time home buyers or investors looking for a prime location. Exceptional building amenities include a fitness center, indoor pool, party room, concierge service, and more! Don't miss your chance to own this stunning unit in a vibrant community! (id:55499)
RE/MAX Premier Inc.
6692 Metour Court N
Mississauga (Lisgar), Ontario
Corner Lot 3 Bedroom Executive Home Located On A Cul De Sac In Lisgar Community. Home Boasts Newer Hardwood Flooring Throught The Main And Upper Levels. Home Offers A Large Open Concept Layout Offering Plenty Of Space And Light. Well Maintained Move In Condition. New Immigrants are welcome too. This house comes fully furnished with 3 parking spaces. (id:55499)
Royal LePage Flower City Realty
232 - 102 Grovewood Common
Oakville (1008 - Go Glenorchy), Ontario
Absolutely Stunning One Year New One Bedroom Plus Den Condo In Oakville's Sought After Prestige Neighborhood. Open Concept Living Room. Modern Kitchen W/Granit Countertop And Island. Large Den Could Be Used As Office Or Bedroom. One Underground Parking And One Locker. Great Amenities Include Exercise Rm, Party Rm, Security System, Ample Visitors Parking. Close To Groceries, Schools, Public Transit, Parks, Sheridan College, Restaurants, Hospital And More! (id:55499)
Bay Street Group Inc.
2189 Lillykin Street
Oakville (1015 - Ro River Oaks), Ontario
Welcome Home to maintenance free living! This stunning sun drenched executive Townhome at the top of the court and overlooking Vineland Greenspace is absolutely immaculate and turn-key. Prime Trafalgar Ridge community the Linden model boasts approx 2,591 sf of high quality finishes on 4 levels with rare 3 car garage parking near end of laneway. The open concept layout offers 9ft ceilings, a custom kitchen with matching stainless steel appliances (including gas range) and a large centre island including Silestone counter tops and matching backsplash, custom window coverings throughout, gas fireplace, main floor den, hardwood flooring throughout, 3rd floor laundry, 4 washrooms, 2 balconies. Escape to the private primary suite occupying the entire 4th floor with a massive walk in closet and a spa-like ensuite. Beautiful stone and antique brick exterior with raised stone garden beds with easy living and no grass to cut. Close to shopping, schools, parks, trails and transportation. This Trafalgar Ridge community is sought after for its close proximity to all major stores and easy highway access. (id:55499)
RE/MAX Aboutowne Realty Corp.
206 - 15 London Green Court
Toronto (Glenfield-Jane Heights), Ontario
This perfect 2-bedroom, 1.5-bathroom condo is ideally located in the heart of North York, offering a peaceful living experience on a quiet street surrounded by lush trees. The unit features a spacious layout with an open-concept living and dining area that extends onto oversized outdoor balconies, creating a serene retreat with breathtaking views of nature. The condo boasts two large bedrooms, a well-sized half-bathroom, and ample storage, including an additional locker. The kitchen has been completely upgraded with brand-new cabinets and countertops, providing a modern and fresh cooking space. Large windows flood the unit with natural light, enhancing the bright and airy atmosphere while offering spectacular views. Enjoy the convenience of building amenities, including an outdoor pool perfect for summer relaxation and a fully equipped gym for maintaining an active lifestyle. With easy access to public transportation, including nearby streetcars, commuting is effortless. The condo is also just moments away from shopping centers, restaurants, and entertainment options, offering the perfect balance of quiet living and urban convenience. Dont miss this incredible opportunity - book your showing today! (id:55499)
Homelife Eagle Realty Inc.
47 Tobermory Drive
Toronto (Black Creek), Ontario
Must see, beautiful home with ravine lot and walk-out on ground floor. $$$ Of Dollars In Renovations And Upgrade, Near York University And Other Facilities, Hardwood Floors, pot Light, Appliances, very bright, Walkout to Backyard and Fully Fenced Ravine Lot (id:55499)
Right At Home Realty Investments Group
2211 - 88 Park Lawn Road
Toronto (Mimico), Ontario
Two Bedrooms Luxury Living At South Beach Condos. Suite With One of the Largest 2 Plus 1 (TECH ) & 2 Full Bathrooms. Easy commute to Down Town. This is larger unit compare to other available condos. Almost 900sqft+ area, Huge Balcony. Floor To Ceiling Windows To Enjoy Best View in Town. Perfect for Work from home. Huge Wrap-Around Balcony with Lake and City View. One Of The Best Amenities Of All Condos In The GTA With A Massive Gym, Squash Court, Basketball Court, Indoor/Outdoor Pools, Cafe's At It's Door step, Ample Parking. Fitness Centre, Indoor Pool, 24/7 Concierge, Visitor Parking No Pet, No Smoking (id:55499)
Homelife/miracle Realty Ltd
211 Wyndham Street
Mississauga (Streetsville), Ontario
Discover 211 Wyndham, an exquisite brand-new, never-lived-in end-unit townhome in the exclusive Ravines on Main community of Streetsville. Offering 2,287 sq. ft. of exceptional living space, this 3-bedroom, 4-bathroom with elevator residence is designed for those who appreciate modern elegance and natural beauty.Step into a bright and inviting foyer, setting the stage for the thoughtfully designed interior. The first level features a cozy living space, a well-appointed powder room, and ample storage. The second level is a showcase of sophistication, with a stunning kitchen with eat-in area, an elegant dining room, and a sunlit family room with walkout to a large balcony overlooking the backyard.Upstairs, the third level boasts three superb bedrooms, including a luxurious primary suite with two walk-in closets, an ensuite, and private balcony. A pristine, untouched basement awaits your personal touch, while the large backyard offers endless possibilities for outdoor enjoyment.In the heart of Streetsvilles charming village. Stroll west to Village Square: vibrant sidewalk cafes, boutique shops, and local conveniences. Credit River to the East: scenic Culham Trail with breathtaking ravines - a peaceful retreat in nature. With easy access to Hwy 401, 403, 407, Streetsville GO Station, great schools, parks, trails, shops, and cafes. (id:55499)
Right At Home Realty
802 - 330 Burnhamthorpe Road W
Mississauga (City Centre), Ontario
Prime Location! - Stunning Tridel luxury 2-bedroom condo with 2 full washrooms, situated in the heart of Mississauga's City Centre! Just steps away from Celebration Square, this condo offers easy access to top-notch building amenities. Within walking distance to Square One Shopping Centre, public transit, the library, banks, and a variety of restaurants. Includes 1 underground parking space. (id:55499)
Realbiz Realty Inc.
2nd - 1576 Bloor Street W
Toronto (High Park North), Ontario
Live In This Beautifully Renovated Two Bedrooms Upper Unit In The Most Desirable Area With Easy Access To Dundas Station, Ttc, Shopping At Your Door Step & High Park. Open Concept Kitchen. **EXTRAS** Fridge, Cook Top, Washer & Dryer. Rangehood, Window Coverings. (id:55499)
Homelife Landmark Realty Inc.
67 Allenby Avenue
Toronto (Elms-Old Rexdale), Ontario
Detached House in Central Etobicoke! Basement Apartment with a Private Entrance, Offering Potential Rental Income of $1500/month. Featuring two Brand-New Kitchens (2024), a Newly Renovated Basement Bathroom, and a new Water Heater (2024). The roof was updated in 2019, and the exterior has fresh stucco (2024), along with interior spray foam insulation for energy efficiency. Enjoy lower utility costs! No rear neighbors for added privacy. This prime location is just a short walk from tennis courts, a swimming pool, and a skating rink! Costco, Canadian Tire, and other amenities are right across the street. Plus, easy access to Hwy 401 and transit options right at your doorstep! Don't miss out on this incredible opportunity! (id:55499)
Homelife Woodbine Realty Inc.
39 Colonel Cohoe Street
Niagara-On-The-Lake (101 - Town), Ontario
Rare luxury detached Bungalow custom-built by GATTA Homes in "The Village", the "new community of Old Town", Niagara on the Lake (NOTL).This exceptional opportunity reflects the architectural standards of "The Village". Designed in the "Regency" style exterior, it opens to the modern open-concept interior. Great curb appeal, 50 ft frontage, mature gardens across the front & 80 ft down the side. Beautiful setting! Enter: Foyer w/closet & 2-pc powder room opens to designer-done interior. Primary bedroom w/walk-in closet + a double-door closet & spa-like 5-pc ensuite. Relax in luxury! The second bedroom/den w/ closet features french doors to enclosed porch.Main floor is carpet-free; has 10-16 ft smooth ceilings, 8 ft doors, quality mill work, pot lights, pendants, wide-plank hardwood floors, etc. The custom Elmwood kitchen has huge island, built-in s/s appliances, pantry, cabinets reach to 10 ft ceiling. A true "Chef's Kitchen".The Great room overlooks the pool, has modern gas fireplace (with custom built-in bookcases). The Dining area has french doors leading to the 37 ft long screened-in porch. Enjoy coffee, alfresco dining, evening wine! Amazing sunsets above the vineyards. Rare location = rare pleasures! Main floor Laundry room, direct access to double attached garage (finished with 12 ft ceiling--add a car-lift!), walk-out to rear patio (with in-ground plunge pool, raised stone wall with waterfalls and gardens).The finished-by-Gatta lower level features 2 bedrooms (each with ensuites), family room, a "flex room" (office, gym, wine? Your choice!), storage, & utility rooms. Premium Location, Premium custom-built quality & design = Premium Value! Enjoy this vibrant, enchanting Town filled with History, Culture, Arts, Golf, Dining & Wine Country.Walk to wineries, restaurants, the expanding Village centre. A "real" community. Easy access to Community Centre and the renowned Heritage Old Town. Enjoy Life Your Way! (id:55499)
Royal LePage Your Community Realty
216 - 9700 Ninth Line
Markham (Greensborough), Ontario
Fantastic opportunity for first time buyers. Close to the 407, schools, transit, shopping and Stouffville hospital. Beautifully 1 bedroom plus den, ensuite laundry and 1 underground parking. Exercise room, Roof top Terrance, 24 hour concierge/security (id:55499)
Royal LePage Meadowtowne Realty
18 Yellowood Circle
Vaughan (Patterson), Ontario
Good started home approximate 2350 sq ft in the desirable Patterson area.Stunning renovationfreshly paint for whole house. Update 3 modern washrooms, new vanities, back lite led mirrorsand shower doors. Practical semi ensuite layout for both rooms. All levels with pot lights. 3ways access to the house from garage, main door and side entrance door. Open concept recreationroom with walk out basement. Patio stone covered the whole backyard. No sidewalk. Easy accessto highway 7 and 407, public transit.Schools, Shopping mall, plaza, restaurants all nearby. ** This is a linked property.** (id:55499)
Century 21 Atria Realty Inc.
23 Sunset Terrace
Vaughan (Vellore Village), Ontario
Gorgeous Freehold Townhouse in Vellore Village. Welcome to this Stunning 3+1 Bed, 4 Bath home with the special Azani Model Style from the Builder. This beautifully maintained home offers a blend of comfort, style and convenience, with many upgrades done to enhance the overall living experience. Step inside to find an open-concept living area filled with natural light, featuring hardwood floors and a cozy fireplace. Custom Gourmet Kitchen, Top of the Line Appliances (Stove, Range Hood, Fridge and Dishwasher). Pot Lights and upgraded light fixtures installed. This is a carpet free home. Water softener system and humidifier also installed. The Primary Bedroom features a Walk-In Closet and 4 pc ensuite. Additional bedrooms provide plenty of space for family, guests, or a home office. Enjoy outdoor living with a Walkout to the Fully Fenced Backyard, paved with Interlock, perfect for Entertaining or Leisurely Enjoyment. Located right at Major Mackenzie Dr W & Weston Rd, you're just minutes from Vaughan Mills, Canada's Wonderland, Cortellucci Vaughan Hospital, Vaughan Metropolitan Centre, Great Schools, Parks, Dining, Shopping and More! This Impressive Home is move in ready! (Note: Photos taken prior to home being vacant) (id:55499)
Spectrum Realty Services Inc.
219 - 7181 Yonge Street
Markham (Thornhill), Ontario
Everything is ready for you to start your business. Unit located near Elevator, Perfect For Owner User or Investor. Prime Retail Space at Shops On Yonge in Yonge/Steeles, Connected to 4 residential Tower, Shopping Center, Bank, Supermarket, Food Court, Liberty Hotel Suits and much more. Three Level Underground Ample Parking Spots, Future Subway Extension on Yonge/Steeles. (id:55499)
Homelife New World Realty Inc.
13 Bayview Forest Lane
Markham (Grandview), Ontario
This magnificent mansion, ideally located at Bayview and Steeles, offers and expansive 7,000+ square feet of living space, providing the perfect blend of elegance and comfort. The chef's kitchen is a standout feature, designed for culinary enthusiasts with the latest high-end granite countertops, custom cabinetry, and premium appliances, making it an ideal space for preparing gourmet meals. Throughout the home, meticulous upkeep and thoughtful upgrades are evident, from the luxurious finishes to the high-quality fixtures. The pie-shaped lot enhances the property's appeal, offering a spacious and private backyard perfect for outdoor entertaining or enjoying peaceful moments in a serene setting. Inside, the home's grand layout includes impressive living areas, elegant rooms, and a flow that's perfect for both intimate gatherings and large celebrations. The attention to detail and quality of craftmanship throughout make this home an extraordinary place to live. Extras: All Existing Built-In Stainless Steel Appliances: Fridge, Wine Fridge, Cook Top, Oven, Dishwasher, Washer & Dryer, Gas Furnace, Cac, All Existing Electrical Light Fixtures, Garage Opener & Remote. (id:55499)
Century 21 Atria Realty Inc.
405 - 495 Logan Avenue
Toronto (North Riverdale), Ontario
Tucked away in the ultra-desirable Riverdale neighbourhood, this boutique condo is anything but ordinary. With 2 sprawling bedrooms and 2 sleek bathrooms, this space is designed to impress. Think soaring 10' ceilings, rich hardwood floors, and high-end finishes that scream sophistication. Sunlight pours into the open-concept living and dining area, setting the perfect vibe for everything from intimate dinners to lively gatherings. The kitchen? An absolute showstopper with an integrated fridge, massive island, stainless steel appliances, upgraded stone counters, and a seamless stone backsplash that ties it all together. Both bathrooms are straight out of a spa, and the primary bedroom? A dream, with a walk-through closet packed with organizers and a chic 3-piece ensuite. Step onto your private, north-facing balcony, peaceful, quiet, and complete with a BBQ gas hookup. This is luxury with an edge. Explore the local boutiques, cafes, and art galleries that define Leslieville's unique character, within walking distance from your doorstep. Too many upgrades to list see attached Features and Upgrades List! (id:55499)
Sage Real Estate Limited
1104 - 120 Dundalk Drive
Toronto (Dorset Park), Ontario
Buyers Seeking Affordability And Space! Then This Light Filled Condo Is For You. Located In The Dorset Park Neighborhood Bounded By A Highway And Packed Full Of Green Spaces And Convenience. This Home Features An Amazing All Inclusive Maintenance, Parking, 5 Appliances, Ensuite Locker, Modern Laminate Floors, Fabulous Recreational Facilities, Oversized Balcony And Steps To All Amenities. **EXTRAS** Fridge, Stove, Dishwasher, Washer, Dryer, Ceramics, Laminate Floors, All Window Coverings. AND New Electric Light Fixtures, Maintenance Includes All Utilities Also Includes Bell Fibe High Speed Internet and Cable (id:55499)
RE/MAX Community Realty Inc.
115 Atherton Avenue
Ajax (Northwest Ajax), Ontario
This Stunning 3-Bedroom, 3 Bathroom Family Freehold End Unit Townhouse Boasts Abundant Natural Light Throughout. Situated Conveniently Close To Excellent Elementary Public, French Immersion And Catholic Schools, 300m walk to the park, Major Highways, Bus Routes, Shopping Plazas, Restaurants, And Parks, It Offers Both Convenience And Comfort. The Spacious Kitchen Features A Walkout To A Private Fenced Yard, Perfect For Outdoor Entertaining Or Relaxation. With Easy Access To The Garage From The Living Room, Convenience Is Paramount. Additionally, The House Is Equipped With A Whole House Water Purifier System, Ensuring Clean And Safe Water For The Entire Household. Tenants Will Be Responsible For All Utilities, Snow Removal, And Lawn Care, And Pets Are Subject To Restrictions, With No Smoking Allowed. This Property Offers A Perfect Blend Of Functionality And Comfort, Making It An Ideal Place To Call Home. **Extra** Stainless Steel Stove, Fridge, Dishwasher, Washer & Dryer, Window Blinds. (id:55499)
RE/MAX Metropolis Realty







