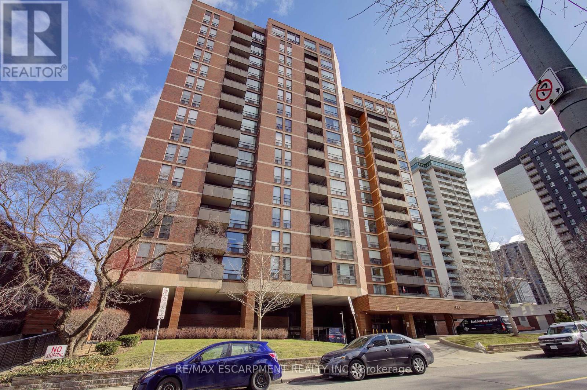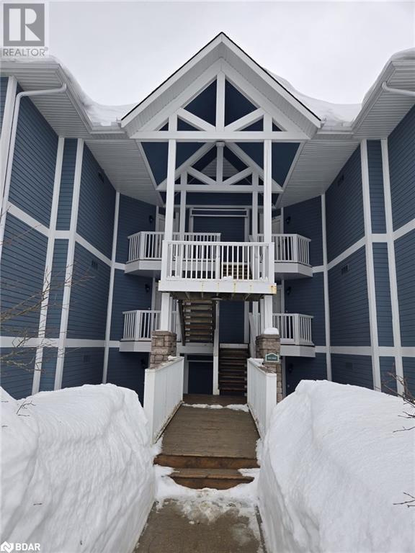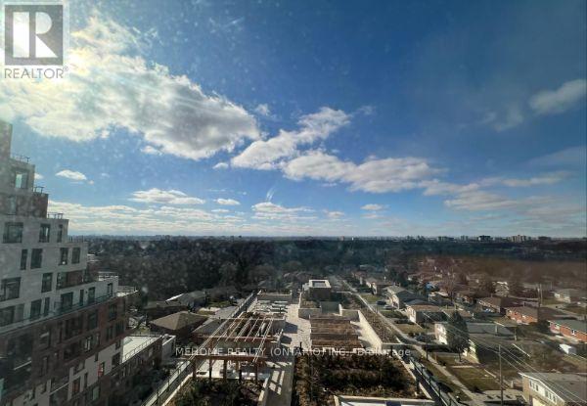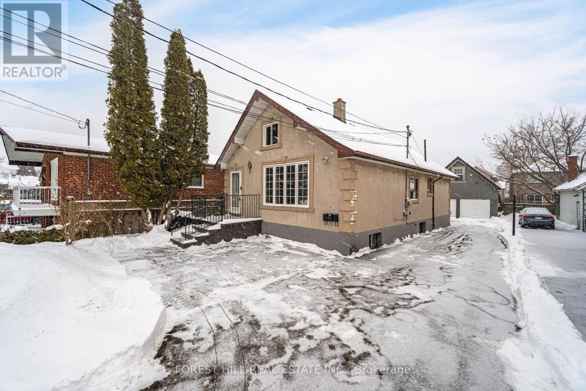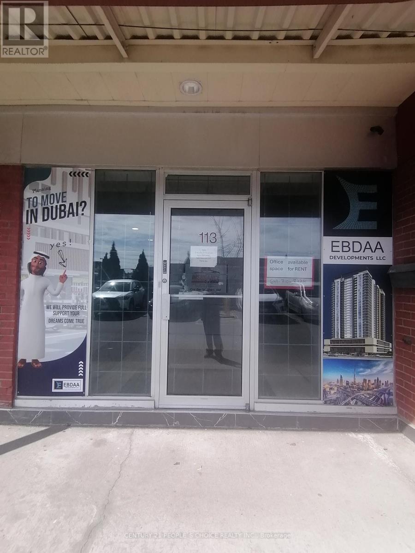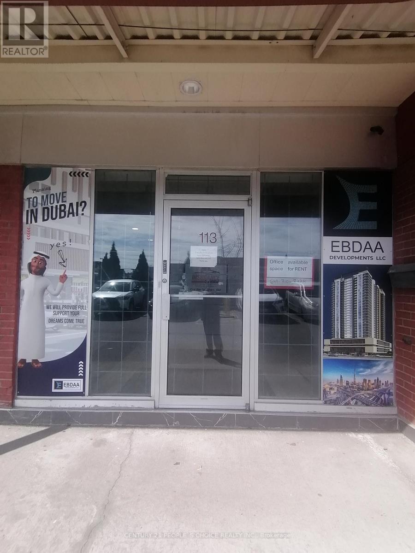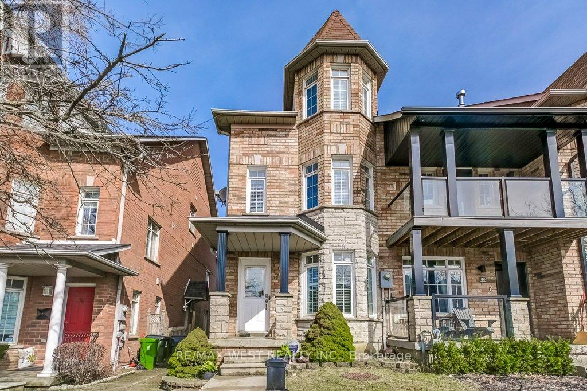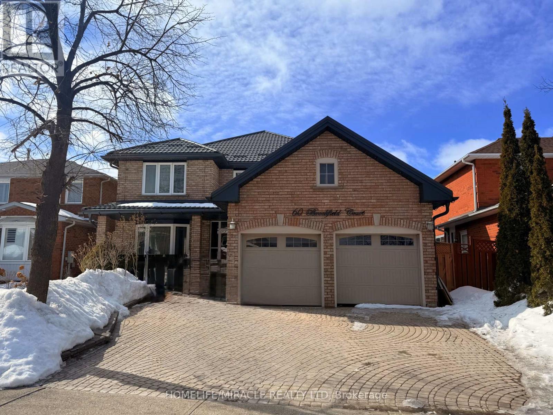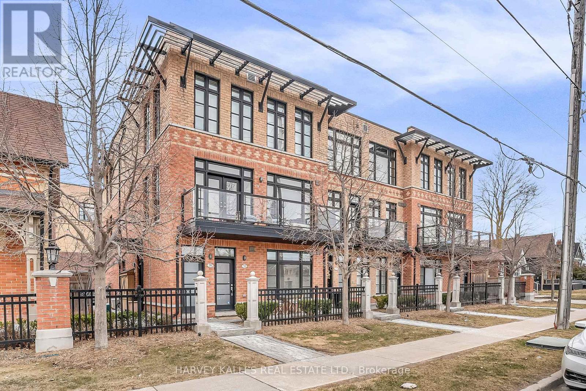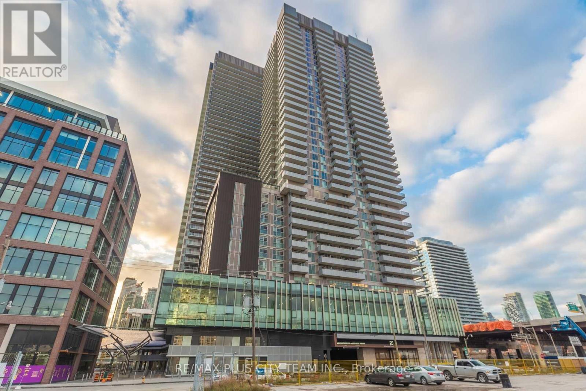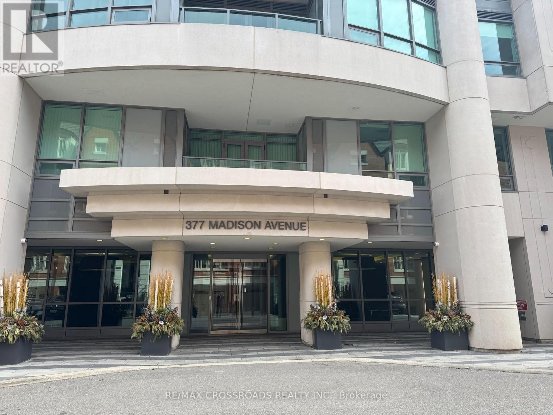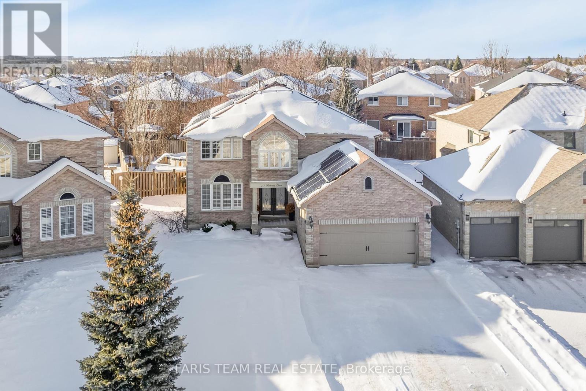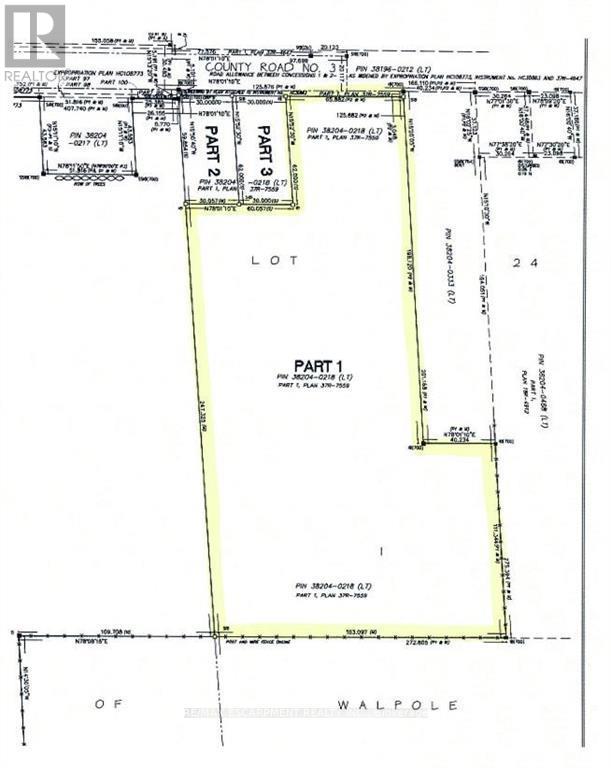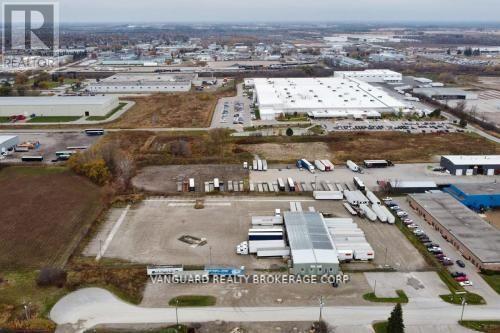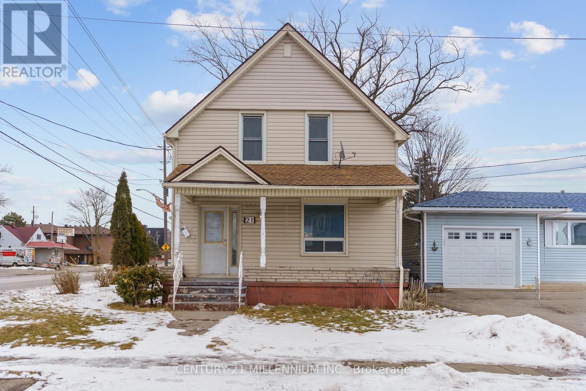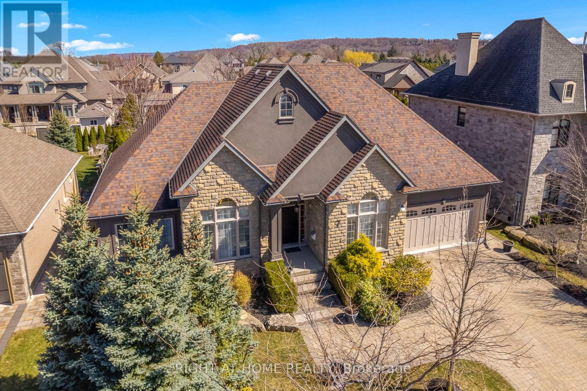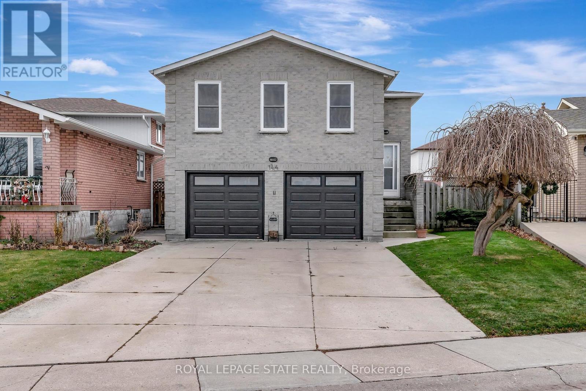306 - 543 Richmond Street W
Toronto (Waterfront Communities), Ontario
543 Richmond Residences. An exceptional development by Pemberton Group located in the heart of Toronto's vibrant Fashion District, just steps from the Entertainment District. This prime location offers the perfect blend of convenience and excitement, with top-tier amenities including a 24-hour Concierge, a fully-equipped Fitness Centre, a Party Room, a Games Room, an Outdoor Pool, and a Rooftop Lounge with stunning panoramic city views. The unit features a well-designed studio layout with 1 bathroom, a Juliette balcony, and a north-facing exposure Whether you're seeking a small but functional urban home or your next investment opportunity 543 Richmond Residences delivers the ultimate luxury living experience and convenience. (id:55499)
Royal LePage Your Community Realty
701 - 65 Mutual Street
Toronto (Church-Yonge Corridor), Ontario
Brand new building, located in the Church-Yonge Corridor. Fully equipped fitness room and yoga studio, games and media room, outdoor terrace and BBQ area, garden lounge, dining room, co-working lounge, pet wash, and bike storage. Steps to Shops, restaurant, parks and public transit. (id:55499)
Baker Real Estate Incorporated
1201 - 60 Tannery Road
Toronto (Waterfront Communities), Ontario
Perfection Awaits! Step into this stunning top-floor 2-bedroom, 2-bathroom suite in the heart of the vibrant Canary District. Offering over 800 square feet of thoughtfully designed living space, this unit boasts soaring 9-foot ceilings and an abundance of natural sunlight streaming through the expansive floor to ceiling windows. Enjoy breathtaking, unobstructed views from the massive wrap-around balcony perfect for entertaining, relaxing, or simply soaking in the city skyline. Located in one of the city's most exciting neighbourhoods, you'll be steps away from Corktown Commons 18 acres of green space, trendy cafes, charming restaurants, and the iconic Distillery District. Whether you're savouring a morning coffee on the balcony or exploring nearby parks and trails, this home combines the best of urban living with a serene, elevated lifestyle. Includes 1 parking spot and 1 locker for ultimate convenience. Don't miss this rare opportunity to live in style at the very top of it all! (id:55499)
Forest Hill Real Estate Inc.
1 - 81 Dunsmure Road
Hamilton (Stripley), Ontario
1+ Bedroom Apartment in Central Hamilton Century Home nestled between Tim Hortons Field, Gage Park and St Peters Hospital. Easy access to transit including future LRT stop. 8.2 Walkscore. Great schools and good family environment. The 1+den, 1 bath ground level apartment, in suite laundry. Utilities Included. Parking available (id:55499)
RE/MAX Real Estate Centre Inc.
1376 Cedar Creek Road
North Dumfries, Ontario
A Country Oasis Just Minutes from the City, 1376 Cedar Creek Rd, Cambridge. Nestled in the Cambridge countryside, this stunning bungalow sits on nearly half an acre, surrounded by mature forest for ultimate privacy. A long driveway leads to the double-car garage and welcoming front entrance, setting the tone for this serene retreat. Inside, the bright foyer overlooks the spacious living room, where vaulted ceilings, built-ins, and a cozy gas fireplace create a warm, elegant atmosphere. A large sliding door opens to your backyard oasis, seamlessly blending indoor and outdoor living. Adjacent to the living room, the open-concept dining area and chefs kitchen offer the perfect space for hosting, featuring a large island, ample cabinetry, a high-end gas stove, and a generous walk-in pantry. Down the hall, a separate side entrance is ideal for a home-based business or private office with easy client access. Beyond this versatile entryway, youll find two spacious bedrooms and an updated 5-piece bathroom. The primary suite is a true retreat with a walk-in closet, a 3-piece ensuite, and heated floors for a touch of luxury. The fully finished basement expands your living space with a large rec room, built-in cabinetry, a gas fireplace, a 3-piece bathroom with heated floors, a spacious laundry room, and a flexible space for a gym or office. Outside, the backyard is an entertainers dream. A 40 x 16 fiberglass saltwater pool (installed in 2022) is surrounded by 1,400 sq. ft. of stamped concrete, creating the ultimate staycation. The fully fenced yard offers plenty of green space for relaxation and play. Completing this incredible property is a 14.5 x 21 heated workshop within the double-car garage, perfect for hobbyists or extra storage. Enjoy peaceful country living with easy access to Highway 401 and all the amenities Cambridge has to offer. 1376 Cedar Creek Rd is the perfect blend of space, privacy, and modern comfort. Book your private tour today! (id:55499)
RE/MAX Twin City Realty Inc.
11833 Lakeshore Road
Wainfleet, Ontario
Discover Your Ultimate Retirement Retreat At This One-Of-A-Kind Luxury Waterfront Estate, Perfectly Suited For Multi-Generational Living. This Exquisite Property, Known As Beach House Niagara, Is Nestled On A Rare Quadruple Waterfront Lot With 160 Feet Of Private Beach, The Largest In The Area. Spanning Over 5,000 Square Feet Of Thoughtfully Designed Living Space, This Meticulously Renovated Home Offers Ample Room To Host Family Gatherings, Entertain Friends, And Create Lasting Memories With Your Children And Grandchildren. As You Step Inside, You'll Be Welcomed By An Expansive, Open-Concept Kitchen And Dining Area, Featuring A Custom-Built Table That Comfortably Seats 14. The Home Offers Both Formal And Sunken Living Rooms, Plus A Sprawling 35-Foot Sunroom, All Boasting Stunning Panoramic Lake Erie Water Views, Perfect For Hosting Summer Barbecues Or Cozy Winters By Your Indoor Fireplaces Overlooking Sunsets On The Water. Retreat To Your Private Spa Room, Complete With An Indoor Hot Tub, Or Relax In One Of The Generously Sized 4 Bedrooms, Each Offering Walk-In Closets. The Home Office Provides A Quiet Space For Personal Projects, While The Separate Guest Loft Above The Four-Car Garage/Heated Workshop, Complete With A Pool Table And Extra Rooms, Is Perfect For Extended Family Visits. Your Expansive Waterfront Includes A Sandy-Bottom Beach Ideal For Swimming, While The Garage And Driveway Provide Ample Space For Cars, Boats, And Toys, Making This The Ultimate Family-Friendly Retreat. Sold Fully Furnished, With Luxurious Details Such As White Linens, Spa Robes, And Beach Towels, This Stunning Estate Is Just 90 Minutes From Toronto Or 40 Minutes From Niagara Falls / The US Border, Offering The Perfect Balance Of Peaceful Living And Accessibility. Don't Miss This Once-In-A-Lifetime Opportunity To Own A Home That Will Be Cherished For Generations. This Home Is Truly A Rare Find! (id:55499)
Harvey Kalles Real Estate Ltd.
190 Fruitland Road
Hamilton (Stoney Creek), Ontario
Welcome to 190 Fruitland Rd, a spacious single-family home brimming with potential in one of Stoney Creeks most desirable family communities. Nestled between the Escarpment and Lake Ontario, this 3-bedroom, 2-bathroom home offers nearly 1,200 sq. ft. of living space, ready for your vision and creativity!Conveniently located close to QEW, schools, parks, and shopping, this property presents an exceptional opportunity for investors, renovators, or families looking to unlock its full potential. Don't miss your chance to transform this property into the perfect home! Large 40 x 130 Lot. (id:55499)
RE/MAX Hallmark Realty Ltd.
188 Fruitland Road
Hamilton (Stoney Creek), Ontario
Attention Investors & Renovators! Fixer-Upper Opportunity in Prime Stoney Creek LocationWelcome to 188 Fruitland Rd, a duplex bungalow situated between the Escarpment and Lake Ontario in one of Stoney Creeks most desirable family communities. This income-generating property offers just over 1,350 sq. ft. of living space, making it a fantastic opportunity for investors or those looking to renovate and add value. (id:55499)
RE/MAX Hallmark Realty Ltd.
58 Homesteads Drive
Chatham-Kent (Tilbury), Ontario
This beautifully designed raised ranch is located in a family-friendly neighborhood, close to schools, parks, and shopping. The open-concept main floor features a spacious kitchen, dining, and living area, along with three generous bedrooms. The primary suite includes a private bonus room, a luxurious ensuite bathroom, and his-and-hers closets, creating the perfect retreat. A patio door off the kitchen leads to a covered patio, providing the perfect space for outdoor dining and relaxation. The fully finished basement adds even more space, featuring a fourth bedroom, a full bathroom, and a cozy living area ideal for guests or extended family. With plenty of space for a growing family, this home is designed for comfort and convenience. Don't miss out on this fantastic opportunity schedule your showing today! (id:55499)
Exp Realty
1406 - 222 Jackson Street W
Hamilton (Durand), Ontario
Welcome to Unit 1406 at 222 Jackson Street West a beautifully updated 2-bedroom, 2-bath condo offering over 1,300 square feet of bright living space in the sought-after Village Hill building. Located on the 14th floor, this spacious unit boasts sweeping bay views, a large private balcony, and an open-concept layout ideal for both relaxing and entertaining. The renovated kitchen features marble-effect countertops, a white subway tile backsplash, stainless steel appliances, and extended cabinetry perfect for a coffee station or added storage. Flowing effortlessly into the dining and living areas, the space is filled with natural light and modern charm, enhanced by fresh paint and durable laminate flooring throughout. The primary suite includes bay views, a custom closet organizer, and a stylish ensuite, while the second bedroom offers ample space with access to a refreshed guest bath. Additional highlights include in-suite laundry, central air, underground parking, locker, and access to excellent amenities such as a party room, exercise room, and visitor parking. This low-maintenance condo is just steps from downtown Hamiltons best including Bayfront Park, Hess Village, Locke Street, public transit, hospitals, and highway access. A true hidden gem in a quiet, neighbourly community simply move in and enjoy! (id:55499)
RE/MAX Escarpment Realty Inc.
101 Water Street E
Centre Wellington (Elora/salem), Ontario
Welcome to this charming & beautifully upgraded side split home, perfectly situated on a highly desirable street in the heart of Elora. With the Grand River just across the road & the renowned Bissell Park only steps away, you'll have direct access to scenic walking trails and the annual Riverfest event. Plus, a short stroll brings you to Elora's vibrant downtown, where you can explore fantastic restaurants, boutique shops, & lively bars. This lovely 5-bedroom, 2-bathroom home sits on a spacious lot with a fully fenced backyard, offering some privacy & outdoor space to enjoy. The property features a newly attached one-car garage & a generous six-car driveway, ensuring ample parking for family & guests. Inside, the open-concept main living area is warm & inviting, featuring a bright living room with large windows, a dining room with sliding doors leading to a small patio, and a generous-sized kitchen with plenty of counter space. Upstairs, you'll find a large primary bedroom, along with two additional spacious bedrooms & a newly updated bathroom. The lower level is a standout feature of this home was newly renovated. This finished in-law suite has a separate entrance, offering incredible potential for multi-generational living or rental income. It includes 2 additional bedrooms, a kitchenette, a 3-piece bathroom, and an additional laundry room for added convenience and crawl space for storage. Notable updates include a newer furnace, an on-demand hot water tank, a 200-amp upgraded electrical system, and a newer water softener. Outside, the backyard is a peaceful retreat, complete with a small patio off the back of the home & mature trees providing shade & tranquility. With top-rated schools, parks, and trails nearby, plus easy access to all the incredible events & attractions that Elora has to offer, this home presents an exceptional opportunity to live in one of the town's most sought-after locations. Don't miss your chance to make this beautiful property your own! (id:55499)
Coldwell Banker - R.m.r. Real Estate
90 Highland Drive Unit# 2426-27
Horseshoe Valley, Ontario
Turnkey Resort-Style Living. This 1,400 sq. ft. 2-bedroom, 2-bathroom chalet on the 3rd level offers a unique opportunity for year-round living with premium amenities. Spacious double-unit design allows for flexible living, occupy the entire space or separate into two suites for rental income. Full kitchen and additional kitchenette in the second portion, providing convenience for guests or tenants. Resort-style amenities include indoor and outdoor pools, hot tubs, a fully equipped fitness center, and a clubhouse. Outdoor entertainment areas feature gas-fed fire pits, covered pavilions with BBQs and seating areas. Prime location with all Horseshoe has to offer, including skiing, snowmobiling, hiking, tree-top trekking, championship golf courses, an indoor golf zone, and Vetta Nordic spa all within minutes! (id:55499)
Century 21 B.j. Roth Realty Ltd. Brokerage
1002 - 3100 Keele Street
Toronto (Downsview-Roding-Cfb), Ontario
Welcome to The Keeley! Bright, Stunning 1 Bed, 1Bath & 1 Parking Condo Is Located In North York's Dynamic Downsview Park Neighborhood, Backed By A Lush Ravine With Hiking And Biking Routes Connecting Downsview Park To York University, Nature Enthusiasts Will Relish The Proximity To Green Spaces And Scenic Trails. The Downsview & Wilson Subway Stations Are Just Minutes Away, Ensuring Easy Access To Torontos Public Transit, While The Nearby 401 Highway Streamlines Your Commute. With York University And Yorkdale Shopping Centre In Close Reach, This Location Caters to Students, Professionals, And Shoppers. The Keeley Also Introduces A Host Of Vibrant Amenities, From A Tranquil Courtyard And A 7th-Floor Sky Yard With Sweeping Views, To A Pet Wash, Library And Fitness Center. There's So Much To See, Do Here That Really Have To Live Here To Get It! Show With Confidence! (id:55499)
Mehome Realty (Ontario) Inc.
1311 - 6 Eva Road
Toronto (Etobicoke West Mall), Ontario
Experience luxury living in this stunning one-bedroom plus den condo, featuring an expansive private patio in a prestigious Tridel-built residence. Perfectly situated near major highways, including the 427, Gardiner Expressway, and 401, this prime location offers seamless access to the city. Enjoy the convenience of nearby TTC transit, with buses connecting to Kipling and Islington subway stations, as well as the GO Train. Just minutes from Pearson Airport, this condo is ideal for frequent travelers. Surrounded by fantastic amenities, you'll be close to Sherway Gardens Shopping Mall, Centennial Park, golf courses, outdoor skating rink, grocery stores, charming cafés, and top-rated restaurants. Inside, the unit boasts sleek granite countertops and stylish laminate flooring, blending elegance with modern functionality. Residents of this luxury condo enjoy world-class amenities, including a private movie theater, an indoor swimming pool, a fantastic fitness center, a relaxing whirlpool and sauna, a stylish party room, guest suites, and 24/7 concierge service. Whether you're looking for comfort, convenience, or a vibrant lifestyle, this home offers it all. Come and experience the difference of luxury living! (id:55499)
RE/MAX West Realty Inc.
1162 Northmount Avenue
Mississauga (Lakeview), Ontario
Discover the potential of this unique property in the highly desirable Lakeview neighborhood. The main level boasts three generous bedrooms and a spacious family/dining room, while the lower level offers an in-law suite with two additional bedrooms and an open-concept living area. Ideally situated just steps from the exciting Inspiration Lakeview development, with easy access to Long Branch and Port Credit GO stations, top-rated schools, shopping, dining, and premier golf courses. Enjoy a short stroll to Lakefront Promenade Park & Marina and seamless connectivity via the QEW & 427. Don't miss this incredible opportunity to invest in a thriving community! (id:55499)
Forest Hill Real Estate Inc.
B316 - 5240 Dundas Street
Burlington (Orchard), Ontario
Sun Filled, Immaculate, 1 Bed Plus Den, Full Bath. Plenty Of Natural Light W/9' Floor To Ceiling Windows, South East Facing Balcony Overlooking Quiet Courtyard. Den Can Be Used As Sitting Room, Work Space, Craft Space Or A Room For A Small Child. Designer Kitchen W/quartz Counter, S/s Appliances. Comes With Locker & Convenient Oversized Parking Space. Amenities Include Hot And Cold Spa Plunge Pools, Sauna, Party Room, Concierge, Gym & More. Amazing Location Close To Trails, Schools, Major Highways, Go Transit, Fortinos, Shopping, Restaurants, & A Ton Of Other Essentials Within Walking Distance. Tenants Pay Air Handler Rental Approx $66/month + Enercare Hydro (water & Electricity). Heat Included. Pet Friendly Building. (id:55499)
Rock Star Real Estate Inc.
1602 - 225 Malta Avenue
Brampton (Fletcher's Creek South), Ontario
Step into Luxury and Style with this Brand-New, Never-Lived-in Condo at Stella Condominiums conveniently located in the vibrant heart of Brampton! This spacious 2-bedroom + 2 bathroom unit offers a sleek and open-concept design featuring bright, generously sized windows that flood the space with natural light, creating a warm and welcoming ambiance. Prepare meals in your modern kitchen equipped with premium quartz countertops and contemporary custom cabinetry designed with both aesthetics and convenience in mind. Enjoy comfort and practicality with in-suite laundry, making every tasks effortless. Relax and entertain guests on your private balcony, the perfect spot for enjoying a morning coffee or unwinding after a long day with cityscape views. Stella Condos provides an exceptional living experience with state-of-the-art amenities including a fully-equipped fitness center, elegant party rooms, and meticulous maintained common areas ensuring comfort and convenience. Located steps away from the popular Shoppers World, Sheridan College, and offering excellent public transit options, this condo places you at the center of connectivity and convenience. Ideal for those seeking urban convenience, with major highways easily accessible. This is your opportunity to be the first experience modern condo living at its finest! Schedule your private viewing today. One Parking Available at $165/month (id:55499)
Spectrum Realty Services Inc.
113 #room 2/3/4 - 127 Westmore Drive E
Toronto (West Humber-Clairville), Ontario
Brand new Office Rooms For Rent, Room # 2/3/4 Available Immediately In North Etobicoke on 2nd floor with reception area .Close To Highway 401, 427, & Hwy 27. Near Rexdale Jamia Mosque. Mini Kitchen And 2PC Wash Room. Great For Professionals Like Medical, Dental, Pharmacy, Lawyer, Immigration Office, Mortgage Brokers, Accountants, Travel Agents, Employment Agencies And Many More. Walking Distance To Etobicoke General Hospital, New L.R.T Coming On Finch Ave. (id:55499)
Century 21 People's Choice Realty Inc.
113 # Room 1 - 127 Westmore Drive E
Toronto (West Humber-Clairville), Ontario
Brand new Office Rooms For Rent, Room # 1 Available Immediately In North Etobicoke on 2nd floor with reception area .Close To Highway 401, 427, & Hwy 27. Near Rexdale Jamia Mosque. Mini Kitchen And 2PC Wash Room. Great For Professionals Like Medical, Dental, Pharmacy, Lawyer, Immigration Office, Mortgage Brokers, Accountants, Travel Agents, Employment Agencies And Many More. Walking Distance To Etobicoke General Hospital, New L.R.T Coming On Finch Ave. (id:55499)
Century 21 People's Choice Realty Inc.
113 #room 5 - 127 Westmore Drive E
Toronto (West Humber-Clairville), Ontario
Brand new Office Rooms For Rent, Room # 5 Available Immediately In North Etobicoke on 2nd floor with reception area .Close To Highway 401, 427, & Hwy 27. Near Rexdale Jamia Mosque, Mini Kitchen And 2PC Wash Room. Great For Professionals Like Medical, Dental, Pharmacy, Lawyer, Immigration Office, Mortgage Brokers, Accountants, Travel Agents, Employment Agencies And Many More. Walking Distance To Etobicoke General Hospital, New L.R.T Coming On Finch Ave. (id:55499)
Century 21 People's Choice Realty Inc.
78 Rory Road
Toronto (Maple Leaf), Ontario
Stunning end unit freehold town home with stone elevation. Renovated chef's kitchen with stainless steel appliances and quartz countertops. Gleaming hardwood floors, crown moulding and pot lights. Dining room has a gas fireplace and walk-out to private rear gardens. Bay windows, California shutters main and floor powder room. Detached garage. Close proximity to transit, schools, shopping at Yorkdale and major highways! (id:55499)
RE/MAX West Realty Inc.
60 Brookfield Court
Brampton (Fletcher's West), Ontario
Excellent Fixer-Upper Opportunity! Renovate or update to your liking detached 4-bedroom home in a prime location! Located in a highly sought neighborhood, this property features a double-car garage, and additional private driveway parking, and a generous size backyard. With great potential for upgrades, its a fantastic opportunity to add value. Close to schools, shopping centers, parks, and public transit, this home is perfect for visionaries or those looking to create their dream space. Don't miss out on this rare opportunity! (id:55499)
Homelife/miracle Realty Ltd
38 Eastview Crescent
Orangeville, Ontario
Welcome to this Great Family Home! Updated Raised Bungalow with Ground Level, Full In Law Suite. Open Concept Bright Living & Dining Room with Large Picture Window. Eat in Kitchen with Walk Out to New BBQ Deck & Large Fenced, Private Yard with Plenty of Space for Family & Friends. All New Flooring, Paint and New Light Fixtures Throughout. 3 Good Size Bedrooms & Full 4pc Bath on Main Level. Primary Bed with His & Hers Closet & Large Window. Finished Lower Level w/ Complete In Law Suite. 1 Bedroom w/Lg Window & Dbl Closet. Open Concept Living, Dining Rm & Full Kitchen w/ SS Fridge, Stove & Plenty of Cupboards & Counter Space. 3pc Bathroom with Corner Shower, Double Coat Closet, Under Stair Storage & Utility Rm w/ Storage. Plus Easy Access Separate Garage Entrance. Large & Bright Above Grade Windows. Family Friendly Location, Walking Distance to Local School. Close to Downtown Orangeville. Many Parks & Recreation Areas incl. Island Lake Conservation, Plus All Shopping & Amenities. (id:55499)
RE/MAX Real Estate Centre Inc.
3763 Sunbank Crescent
Severn (West Shore), Ontario
Discover Paradise By The Lake at Menoke, Nestled in the heart of the sought-after Bosseini Living Community, this exquisite four-season residence offers the perfect blend of peaceful countryside living and convenient urban access. Ideal as a family home, vacation retreat, or investment property, this stunning home provides an unparalleled lifestyle. The residence is perfectly positioned on a corner lot, ensuring privacy and sweeping views. A standout feature is the lookout basement with 9-foot ceilings, offering endless possibilities for customization and enjoyment. Whether you're looking to unwind by the lake, entertain guests, or create your dream space, this home provides the ideal backdrop.Enjoy seamless connectivity to major routes with easy access to Highway 400 and Highway 11. Within a short 30-minute drive, you can explore Orillia, Casino Rama, Muskoka, and Barrie, while Toronto is just under 90 minutes away. This is a rare opportunity to embrace a lakefront lifestyle without sacrificing the conveniences of city living. Make Menoke your gateway to tranquility, comfort, and connectivity a must-see destination for those seeking a blend of natural beauty and modern convenience. (id:55499)
Homelife/future Realty Inc.
Listo Inc.
58 - 8161 Kipling Avenue
Vaughan (West Woodbridge), Ontario
Cozy meets refined in this stunning ground-floor unit at Fairground Lofts, where elevated living awaits. This beautifully designed 1-bedroom, 1-bathroom suite offers 653 sq. ft. of thoughtfully curated elegance, complete with a walkout terrace perfect for relaxing or entertaining. Step inside and be captivated by the luxurious details throughout: 9' ceilings enhancing open concept living, classic wainscoting, rich 5" oak flooring, and built-in closet organizers for effortless storage. Automatic blinds add modern convenience, while the spa-like bathroom features a soaker tub with a rain shower, Calcutta marble, heated flooring for ultimate comfort your personal retreat after a long day. The kitchen is a masterpiece of functionality and style, Caesar Stone countertops, valance lighting, pot lights, and custom light fixtures that illuminate the space beautifully. Stainless steel appliances, smart storage. Every corner of this home is designed to elevate your lifestyle. And the best part, enjoy ultra-low maintenance fees, giving you peace of mind while keeping your monthly costs manageable. Welcome home to Suite 58 at Fairground Lofts your perfect blend of comfort, sophistication, and convenience! Extras: Equipped with sleek stainless steel appliances in the kitchen, a washer and dryer, and built-ins in every closet for effortless organization. Many many lovely details! Functionality as its best. (id:55499)
Harvey Kalles Real Estate Ltd.
3934 Richview Road
Innisfil, Ontario
Live on Richview. A gentle, kind street that is appropriately named. Expereince the healing power of a waterfront lifestyle, enjoy the few steps to the water that save you its associated taxes. Live with a private deeded beach, a boat launch in Kempenfelt Bay, and the vibrant energy of Friday Harbour. Life here offers tranquility, excitement and prosperity. Call FOUR at The Nest golf course. Savour upscale dining. Sip at Starbucks or the LCBO, and enjoy the convenience of options around you. Wake to simple sounds of nature, relax in the filtered breeze from the forest, gaze at the stars from this open and harmonious backyard. Your 3,263 SF 6-bedroom, 7-bathroom home offers balance and privacy throughout. You could retreat into its layout, you may create a truly resort style life, or entertain and enjoy life on Richview. The landscaped backyard blooms as a perennial garden, cooks with an outdoor kitchen, loves with a large stone fire pit, calms with a tranquil water feature, and soothes in a luxurious cedar sauna. New 2024 Leaf Filter Gutter Gaurds with transferable warranty. Chat, laugh and play under the 30x16 rustic cedar pergola or work out in the modern 16x20 cedar barn. The primary bedroom features a large cedar walk-in closet with a private self care area. A 4-car tandem garage and two spacious driveways offer plenty of room for your toys, hobbies and other fun things. Picturesque Big Bay Point is surrounded by water on three sides, and offers a protected lifestyle in thriving Innisfil. Such a great investment. Dont miss this wonderful opportunity to live life on Richview. **EXTRAS** Deeded Beach To Kempenfelt Bay w/Boat Launch, Custom Water & Fire Feature, Furnace (2016), 11x7 Sauna incl 4' Change Room w/sliding window, 2 Driveways (Storage For A Boat/Trailer), Heated Garage, Heated Shed, Water System & Water Softner (id:55499)
The Lind Realty Team Inc.
12 - 11399 Keele Street
Vaughan, Ontario
Kirby And Keele St / Neighbourhood Plaza with Keele Street Exposure. Excellent Office Or Retail Space In A Busy Maple Plaza ! Many Other Retail Uses To Compliment Other Existing Tenants: Montessori Daycare/ Restaurant, Dentist, Pizzeria, & A Hearing Aid Clinic, Massage, Convenience store & a Dance Studio. Bring your best tenant and offer. Tenant to do calculate the size on their own. (id:55499)
Lokations Realty Inc.
1950 Rosebank Road
Pickering (Amberlea), Ontario
Brand New Spectacular Architect Designed Modern Masterpiece. This Stunning Sun-Drenched Custom-Built Fully Detached Home Is Meticulously Designed With Bespoke Interiors, Attention To Detail & An Unwavering Commitment to Quality Craftsmanship. With Over 3500 SF Of Sprawling Open Concept Interior Living Space Brilliantly Interconnected.This 4+1 Bed 6 Bath Home With Separate Legal Lower Level Apartment Suite Boasts Soaring Ceilings, Floor To Ceiling Windows, High-End Engineered Hardwood, Airy Foyer, Light Filled Central Atria W/Floating Wood & Glass Staircase, Skylight, Chef Inspired Kitchen With Beautiful Waterfall Island , Quartz Countertops And Backsplash, Integrated With Stainless Appliances ,Gas Cooktop, Generous Family Room ,Walk-Out To Deck & Backyard, Main Floor Powder Room, Direct Access To House From Garage & Professional Landscaping With Interlock Driveway. Retreat Upstairs To A Primary Featuring 6-Pc Spa-Like Bath, Custom Built-In Cabinetry,Spacious 2nd, 3rd &4th Bedrooms With Large Closets!& Second Floor Laundry Room! Legal Lower Level 1 Bedroom Apartment/In-Law Suite With Private Entrance Allows For Convenient Multi-Generational Living Or Potential Rental Income And Features Kitchen, 3-Pc Bath, Laundry. (id:55499)
Right At Home Realty
142 Harewood Avenue
Toronto (Cliffcrest), Ontario
Entire Detached House For Rent In The Heart Of The Cliffcrest Village, Available From April 1st, 2025. The Specious 4+1 Bedrooms & 2 Full Washrooms, features Main Floor With A Large Living Room, Large Eat-In-Kitchen, 2 Bedrooms And 1 Full Washroom And the Upper Floor features 2 Large Bedrooms, 1 Full Washroom, Hardwood Floors Throughout, Finished Basement With Separate Entrance Includes 1 Huge Rec Room And 1 Extra Bedroom. Ideal For One Large Family Or 2 Small Families. Huge Backyard To Enjoy During Spring & Summer Days. Oversized Driveway For 4 Car Parking. Located Next To High Ranked R H King High Schools, Anson Park Public School, Shopping, Go Transit, TTC, Parks, Grocery, Bank, Minutes To The Lake Ontario! Tenants Pays All Utilities. (id:55499)
Homelife/future Realty Inc.
Bsmt - 1338 Apollo Street
Oshawa (Eastdale), Ontario
Brand new never lived in Legal Basement unit. 2 spacious bedrooms with a flex room that can be used as a living/media room. 1.5 washrooms. Pantry/storage room. This home features pot lights throughout and bright natural lights from the windows. The basement is partially above ground to accomodate large windows. Parking available. Friendly neighbourhood in a newer development. Home is three years old. Schools nearby with school bus stop close by for elementary school. Area has new playground, basketball court, park. Shopping and pharmacy close by. 10 min to HWY 401. (id:55499)
Royal LePage Vision Realty
3602 - 17 Bathurst Street
Toronto (Waterfront Communities), Ontario
Welcome to Unit 3602 at the Lakeshore Residences, a stunning unit offering spectacular lake views and an abundance of natural sunlight throughout the day from all rooms! This exquisite 3-bedroom, 2-bathroom suite boasts brand new flooring, enhancing its modern, fresh appeal. From every corner of this home, enjoy breathtaking vistas of Lake Ontario, city views, and the vibrant waterfront. Step inside and be greeted by spacious, open-concept living areas, perfect for entertaining or relaxing in style. The generously sized bedrooms offer serene, tranquil retreats, while the two sleek bathrooms are thoughtfully designed for both convenience and luxury. Beautiful finishes, parking and locker included! Massive south facing balcony making the total sqft close to 1100. Whether you're sipping your morning coffee by the window or watching the sunset paint the sky, the panoramic views will leave you in awe. Located in the heart of downtown Toronto, this residence is surrounded by world-class amenities. A great Loblaws for all your grocery needs, Shoppers Drug Mart, Starbucks, LCBO, Gong Cha and Banks right at the bottom of the building! Walk to the bustling Entertainment District, with its theatres, restaurants, and nightlife, or explore the nearby waterfront for a serene escape. Public transportation is at your doorstep, providing easy access to the subway, streetcars, and the GO train. Stroll to the St. Lawrence Market, Rogers Centre, or the Harbour front Centre for endless entertainment and cultural experiences. Unit 3602 at 17 Bathurst St offers the perfect blend of luxury, comfort, and convenience, making it the ideal place to call home in Toronto's most coveted neighborhood. (id:55499)
Sotheby's International Realty Canada
206 - 955 Bay Street
Toronto (Bay Street Corridor), Ontario
One Bedroom Condos Unit With South View, The Britt Residence At Bay/Wellesley. In The Heart Of Downtown Toronto. Easy Access To Wellesley Subway, U Of T, Ryerson, Restaurant, Hospitals, Shops And Financial Districts. Close To Supermarket And Eaton Centre. (id:55499)
Aimhome Realty Inc.
306 - 135 Leeward Glenway
Toronto (Flemingdon Park), Ontario
Under lease by mortgagee in possession. Renovated 4br 2 full bath townhouse with views of CN tower, and a park view from your balcony. Excellent location. Maintenance includes heat, hydro, water, waste removal, internet, gym, 1000 sq ft pool, party rooms, parking. Close to many facilities (hockey/golf), schools, daycare, on TTC route. (id:55499)
Right At Home Realty
818 - 20 Richardson Street
Toronto (Waterfront Communities), Ontario
Luxury Living at Lighthouse East Condos! Welcome to Lighthouse East Condos, where modern elegance meets urban convenience. This stunning 2-bedroom, 2-bathroom suite is bathed in natural light, featuring a spacious open-concept layout designed for effortless living. The sleek, contemporary kitchen is a chef's dream, complete with quartz countertops and premium appliances. Enjoy world-class building amenities, including a 24-hour concierge, fitness center, arts & crafts studio, garden prep studio, tennis/basketball court, and gardening plots. Ideally located just steps from Sugar Beach, Loblaws, and transit, this residence offers the perfect balance of luxury and convenience. (id:55499)
RE/MAX Plus City Team Inc.
1204 - 150 Neptune Drive
Toronto (Englemount-Lawrence), Ontario
VINTAGE IS IN!! High end 1970's vintage decor, from the light fixtures which would be FIND in any shop... to the expensive foil wallpaper brilliantly preserved in this Retro1970's condo. This unit is perfect for the designer in all of us. Meanwhile soak up the expansive views of the Toronto skyline and the CN Tower every day with the fabulous south facing view. Massive 3 bedroom, 2 bath unit with 1217 square feet (as per Mpac), each room is oversized by today's standards! Original parquet hardwood flooring. Exceptional floor plan to rival bungalows of comparable size!! Preserve what pleases you and update the rest. Kitchen was clearly the best of the best and many original appliances are still performing better than recently manufactured appliances. Toilets have been replaced and many areas recently painted. Centrally located near the 401, Bathurst and Wilson, Lawrence Plaza, schools and places of worship. With a TTC stop right outside the door, public transit is a bonus here. Best of all, maintenance fees include heat, air conditioning, water, internet and basic cable. Hydro is separately metered. Maintenance fees cover annual furnace filter and smoke detectors inspections. Furnace mechanicals are the responsibility of the owner. Bonus amenities include a gym, an outdoor pool, tennis court, sauna and children's playground. +++++ Shabbat Elevator +++++ (id:55499)
Royal LePage Your Community Realty
510 - 377 Madison Avenue
Toronto (Casa Loma), Ontario
Welcome To South Hill On Madison - A Contemporary Art Deco Condominium Located At The Foot Of Cas Loma, Where Forest Hill Meets The Annex. Luxury Living at South Hill Condos At Casa Loma. Meticulously Maintained, Newly Boutique Condo W/Just 7 Storeys. Spacious Unit W/Well-Proportioned Sizeable Rooms. 9' Smooth Ceilings, Modern Kitchen, Integrated Appliances & Updated Baths. Primary Bed W/Full Ensuite. Huge Closets. 24/7 Concierge, Gym, Visitor Parking, Bike Racks. Walk To Dupont Ttc, Food, Green Space. An Impeccable Place To Call Home, Everything You Need Is Within Walking Distance Making This A True Urban Haven! (id:55499)
RE/MAX Crossroads Realty Inc.
Th2 - 165 Pears Avenue
Toronto (Annex), Ontario
Luxurious Townhouse Living At AYC Condos Where Yorkville Meets The Annex! Experience Upscale Living In This Stunning 3-bedroom, 2,335 Sq. ft.(Indoor Living Area 1940SF, Terrace Area 292SF & Patio Area 103SF) Modern Townhouse At AYC, Only 3 Years Old. Nestled In The Vibrant Annex-Yorkville Neighborhood In Downtown Toronto. Enjoy A South-facing City View And CN Tower Skyline From A Spectacular Rooftop Terrace, Perfectly Blending Tranquility With Urban Convenience.This Bright And Spacious Home Features An Open-concept Living Room, Dining Room, And Kitchen, With Hardwood Flooring Throughout.A Chef-inspired Kitchen Equipped With A Gas Stove And Marble Countertops, And An Upgraded Bathroom With Both A Shower And Bathtub. Master Bedroom With his-and-hers Walk-in Closets. Closet Space Reconfigured For Better Organization. Entire House Freshly Painted. All Indoor Doors, Including Closet Doors Are Replaced (2024). Walking Distance To Yorkville/Bloor St, Designer Shops, Fine Dining, Entertainment, U of T, George Brown, And Casa Loma.Easy Access To TTC And Dupont Station (6-minute Walk) Close To Green Spaces: Forest Hill Road Parkette, Taddle Creek Park, Ramsden Park As well As Most Revered Private Schools Such As UCC, BSS, & Branksome Hall. Dont Miss This Opportunity To Own A Stunning, Move-in-ready Luxury Townhouse In A Prestigious & Highly Sought-after Community! (id:55499)
RE/MAX Realtron Barry Cohen Homes Inc.
402 - 151 Avenue Road
Toronto (Annex), Ontario
Live At The Luxurious Avenue 151 Yorkville Condos! Bright And Spacious, Open Concept, Perfect Split 2 Bed, 2 Baths. Spacious Master W/4-Pc Ens Huge Closet, Oak Hardwood Floors, Bosch Panel Ready Appliances, Art Master Piece Architecture, Stone Counter Tops, Island In Kitchen. Tenant To Pay Hydro And Water. One Parking And One Locker Included. (id:55499)
RE/MAX Dash Realty
2282 Hyacinth Crescent
Oakville (1007 - Ga Glen Abbey), Ontario
Welcome to this magazine-worthy masterpiece nestled in the prestigious Glen Abbey Encore neighbourhood of Oakville. This home is a true reflection of refined craftsmanship and sophisticated design, boasting exquisite attention to detail and high-end finishes throughout. Step into the grand foyer adorned with a custom quartz shelf, porcelain floors, and an elegant, custom full-length mirror framed with detailed millwork. The main floor impresses with soaring 10-ft ceilings, hardwood floors, and expansive windows that bathe the home in natural light. The open-concept living and dining areas showcase extensive millwork, upgraded chandeliers, and pot lights, creating a stunning backdrop for entertaining. The upgraded kitchen is a chef's dream, featuring Sub-Zero fridge and freezer, a Wolf 6-burner gas stove, built-in oven and microwave, a spacious walk-in pantry, quartz countertops and backsplash, undermount lighting, and a large breakfast bar. The eat-in area opens to a fully fenced backyard, perfect for family gatherings. The kitchen overlooks an oversized family room adorned with waffle ceilings, pot lights, and a custom gas fireplace wall. The floating hardwood staircase leads to the upper floor, where a skylit hallway welcomes you to five generously sized bedrooms, each with access to a bathroom. The primary suite is a sanctuary, boasting two walk-in closets and a luxurious 5-piece ensuite. The upper level also features a convenient laundry room. The fully finished basement offers additional living space, complete with laminate flooring, a large recreation room with pot lights, a 3-piece bathroom, and a separate bedroom, perfect for guests or extended family. Located near top-rated schools, shopping, amenities, transit, and the Bronte GO Station, this home is the epitome of sophisticated living. Discover elegance and comfort in every corner of this exceptional residence. (id:55499)
Keller Williams Real Estate Associates
10 Rebecca Court
Barrie (Painswick South), Ontario
Top 5 Reasons You Will Love This Home: 1) Discover this expansive family home with 4+2 spacious bedrooms offering room for everyone to thrive, featuring a fully finished basement with two bedrooms, a modern kitchen, and a full bathroom, perfect for multi-generational living or a private retreat 2) Ideally situated on a rare, quiet cul-de-sac, the wide lot is adorned with mature trees for added privacy and is paired with a spacious driveway that can accommodate up to 6 cars 3) Sprawling primary bedroom including a walk-in closet and ensuite for ultimate comfort, complemented by large secondary bedrooms and a main bathroom with double sinks 4) Fully fenced backyard boasting a gazebo and a sizeable deck, making it perfect for entertaining, along with the added benefit of being within walking distance to Mapleview Heights Elementary School, Barrie Public Library, Barrie South GO station, Metro, and less than a 5 minute drive to Shoppers Drug Mart, and LCBO 5) Well-sized kitchen offering abundant storage with ample cupboards and a pantry, complemented by a main level laundry for added convenience and a new furnace installed in 2022. 3,745 fin.sq.ft. Age 22. Visit our website for more detailed information. *Please note some images have been virtually staged to show the potential of the home. (id:55499)
Faris Team Real Estate
1372 Haist Street
Pelham (662 - Fonthill), Ontario
This well-maintained Four-Plex in prestigious Fonthill offers a fantastic investment opportunity. Located within walking distance of downtown shops, restaurants, and amenities, it features four 3-bedroom units with 1100 square feet of living space and finished lower levels. Each unit is separately metered for hydro, gas, and water, ensuring efficient utility management. Currently fully occupied, this property provides a steady rental income stream. It also includes all appliances and mechanical units, making it a convenient and hassle-free investment choice for those looking to enter the rental property market or expand their portfolio. With covered parking at the rear and easy access, this Four-Plex is a practical and appealing option in a prime location. (id:55499)
Revel Realty Inc.
Part 1 Rainham Road
Haldimand, Ontario
ATTENTION - Developers, Contractors & Builders - 9.1 acre parcel of land in process of being approved by Haldimand County for a "Plan of Subdivision - located on western outskirts of Selkirk - 45/55 mins to Hamilton, Brantford & 403 - 90/120 mins to London & GTA - one Concession N from Lake Erie. Offers a relatively flat terrain slated to incorporate between 14-17 residential building lots(depending on amount County approves) w/entry from Rainham Road. Rare attractively priced Developmental Property! (id:55499)
RE/MAX Escarpment Realty Inc.
918 Concession 6 Road
Haldimand, Ontario
Enjoy captivating country vistas & water views from nearly every window in this beautifully presented 5 bedrm ranch bungalow positioned proudly 24.48ac property bordering Sandusk Creek on SE boundary - 35/45 min to Hamilton, Brantford & 403 - mins SE of Jarvis. Offers 2492sf (2 lvls/total) of inviting living area EI kitchen w/dinette, bright livingrm, master w/WI closet, 2 additional bedrms, 4pc bath, oversized mud room incs entry to southern exposed sunrm & staircase to "Larger than it Appears" lower basement in-law unit - incs functional 2nd kitchen, adjacent family rm, 4 pc bath, versatile laundry/utility rm, 2 bedrms + office/poss 3rd bedrm. Extras - laminate & ceramic flring-2012, p/g furnace-2012, AC-2016, roof shingles-2014, 100 amp, 5000 gal. cistern, septic & 2 - 40ft x 8ft sea containers. Total "Tranquility" (id:55499)
RE/MAX Escarpment Realty Inc.
1187 Welford Place
Woodstock, Ontario
Rare transportation terminal available immediately, the property features a 26-door cross-dock facility strategically located near Highway 401, with close proximity to the General Motors and Toyota plants in Woodstock. The property includes a 16,373 sq. ft. building situated on 4.04 acres, offering an 18-foot clear height. The warehouse is CBSA bonded and the site is fully secured, gated, and fenced (id:55499)
Vanguard Realty Brokerage Corp.
Bsmt - 23 Drohan Drive
Guelph (Clairfields/hanlon Business Park), Ontario
Available Immediately Discover this newly constructed legal one-bedroom walk-out basement apartment, ideally located in the highly sought-after south end of Guelph near Gordon Street and Clair Road.This spacious, modern unit features a bright, open-concept layout with a brand new kitchen, a comfortable living area, and a large bedroom with an above-grade window that brings in plenty of natural light. Enjoy the convenience of in-suite laundry and storage area with shelving units. Step outside to your own private patio, perfect for relaxing or enjoying your morning coffee. One driveway parking space is included. Just minutes from all the south end amenities including banks, restaurants, grocery stores, and more. Quick access to Highway 6 and the 401 makes commuting easy and efficient. Ideal for a single professional or couple seeking a clean, quiet, and well-located place to call home. (id:55499)
RE/MAX Aboutowne Realty Corp.
21 Bridge Street E
Port Colborne (875 - Killaly East), Ontario
AMAZING OPPORTUNITY: WORK-LIVE HOME! Welcome to 21 Bridge Street, Port Colborne a recently renovated home with character that offers the perfect blend of residential comfort and commercial potential. This unique property is ideal for families and entrepreneurs alike, providing a rare chance to live, work, and thrive in a prime location.Residential Highlights: Inviting Living Spaces: Enjoy bright, spacious interiors with modern updates that create a warm, welcoming atmosphere for everyday living. Thoughtful Design: The home's layout is tailored for comfortable family life, with cozy living areas and a kitchen perfect for gathering and entertaining. Family-Friendly Ambiance: Experience the serenity and stability of a well-established neighborhood that caters to a balanced lifestyle.Versatile Zoning for Endless Possibilities: Live & Work Flexibility: Benefit from mixed-use zoning that allows you to seamlessly integrate a home office, boutique business, or storefront with your residential space. Tailored to Your Lifestyle: Whether you're establishing your dream home or launching a creative venture, this property offers the adaptability to suit your evolving needs.Prime Location:Situated at the bustling intersection of Main & Bridge Street, enjoy high visibility, easy access to major roads, public transit, and local amenities. With its unbeatable location, this home promises strong investment potential perfect for homeowners and savvy investors alike. Don't miss your opportunity to embrace a lifestyle that blends home comfort with professional potential. Schedule your private tour today and discover the endless possibilities at 21 Bridge Street! (id:55499)
Century 21 Millennium Inc.
7 Sandalwood Crescent
Niagara-On-The-Lake (105 - St. Davids), Ontario
Luxury Custom Build Large Bungalow! Located on Sandalwood Crescent, an exclusive enclave of distinguished homes in Niagara-on-the-Lake. Boasting 2800 sqft on the main level which includes 3 spacious bedrooms, stunning home office, living room with custom built-ins, family room, separate dining room, eat-in kitchen with extra large island, top of the line appliances, plus a gorgeous family room with floor to ceiling stone fireplace. The lower level is completely finished with an additional 2620 sqft consisting of 2 bedrooms, bathroom, entertainment centre with custom bar, and so much more. 14' ceilings are on the main level, lined with custom plaster crown mouldings and baseboards (on both levels), built ins, solid wood doors, custom draperies, in-home audio system, gas fireplace, and walk-out to large custom deck. The lot (73'x150') is lined with cedars for privacy and fully landscaped. There is so much more included in the stunning property. Please see the features list on page 2 of the photos. This exceptional residence offers luxury living at its finest in charming Niagara-on-the-Lake. (id:55499)
Right At Home Realty
144 Ravenbury Drive
Hamilton (Randall), Ontario
Fully renovated! Featuring 2 bedrooms 2 bathrooms, Large open concept living room & dining room with tons of light. The gourmet Kitchen is spacious with lots of counter space and with Breakfast nook. All new stainless steel appliances. Ensuite Laundry in main bathroom. Private fenced yard for you to enjoy barbecues/quiet evenings. 2 tandem parking spaces included. All this is sure to appeal to many! AAA++ Tenants only. Property is close to all amenities, and minutes to Hospitals in the Hamilton area. Minutes to Mohawk College and McMaster University (id:55499)
Royal LePage State Realty










