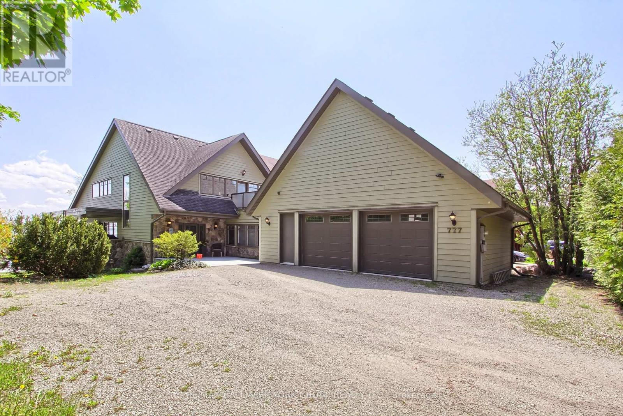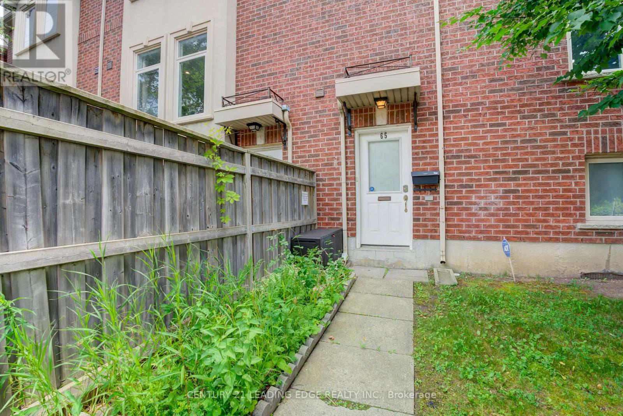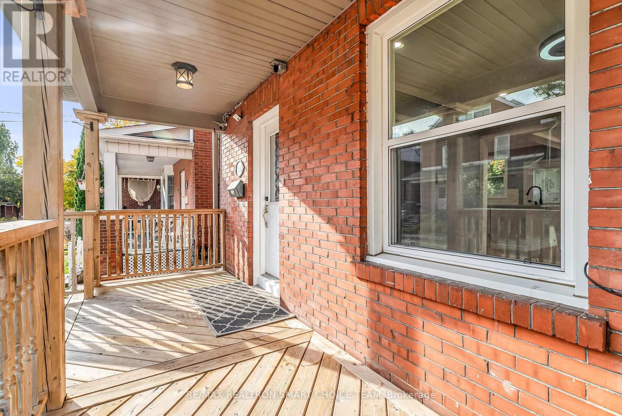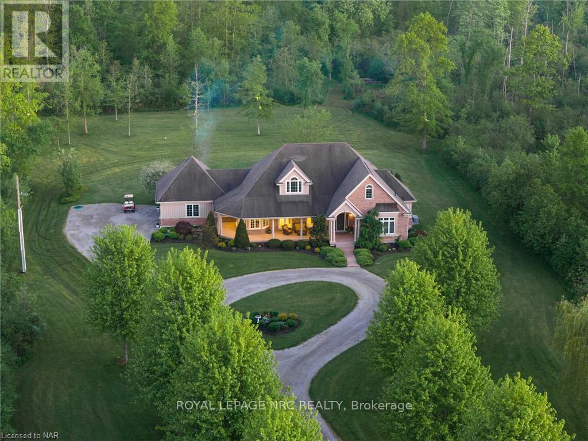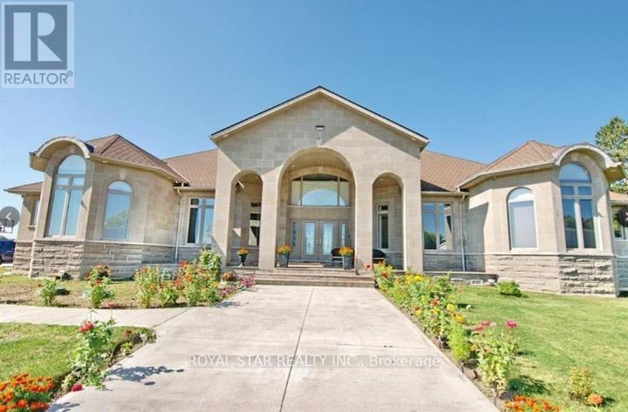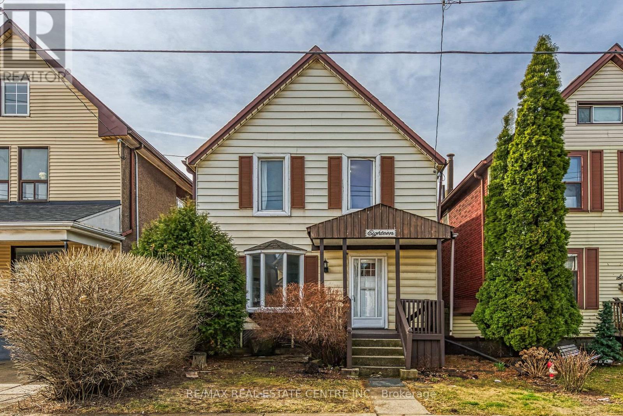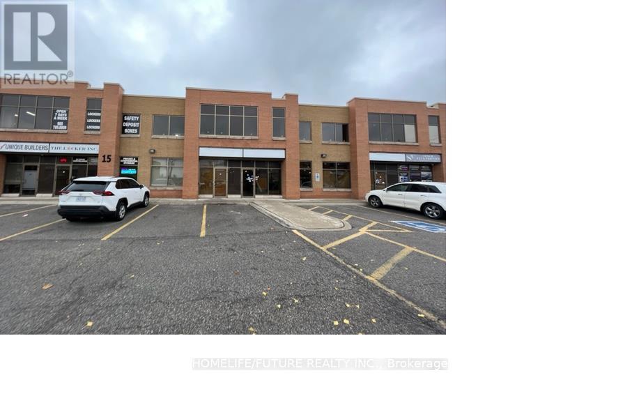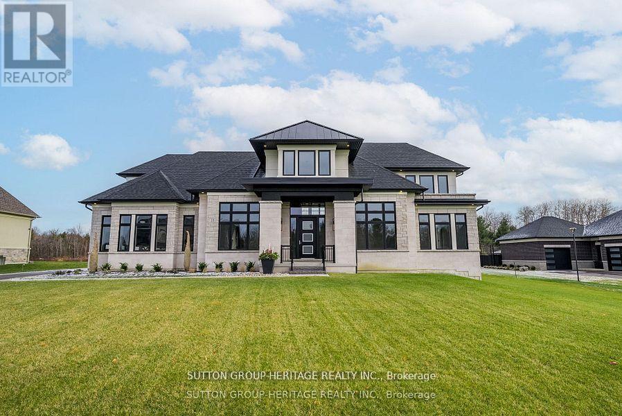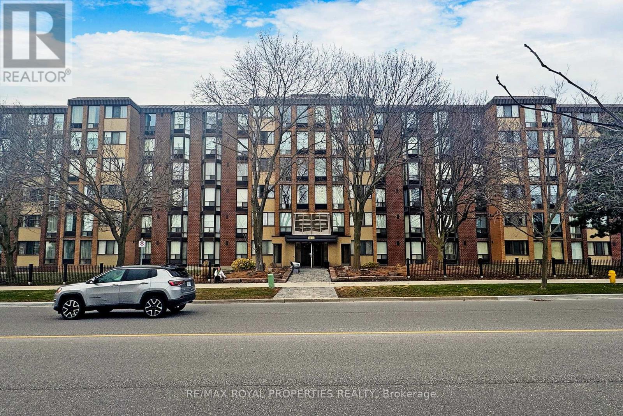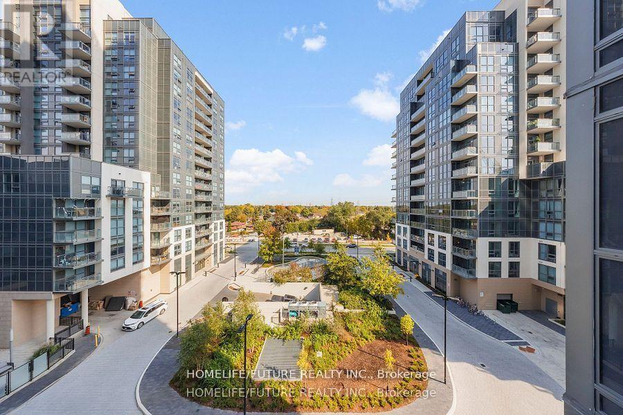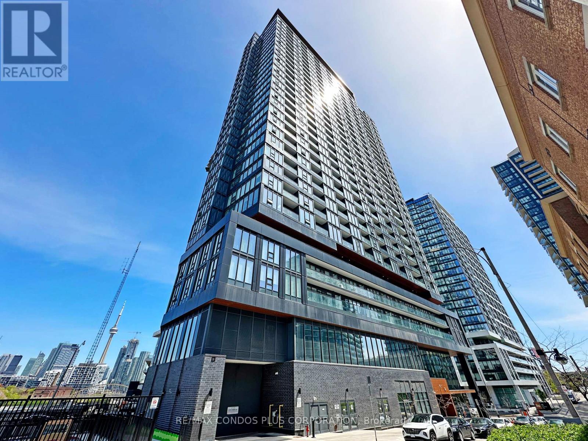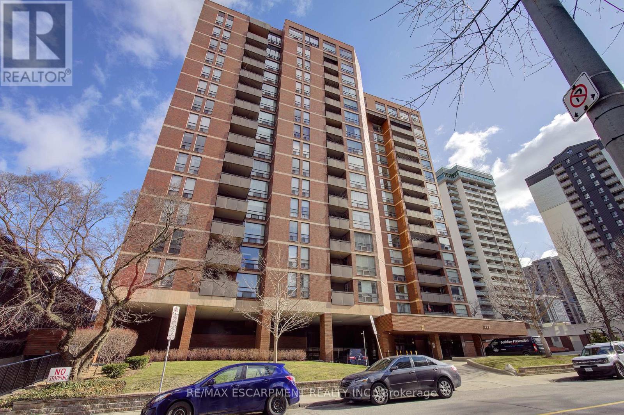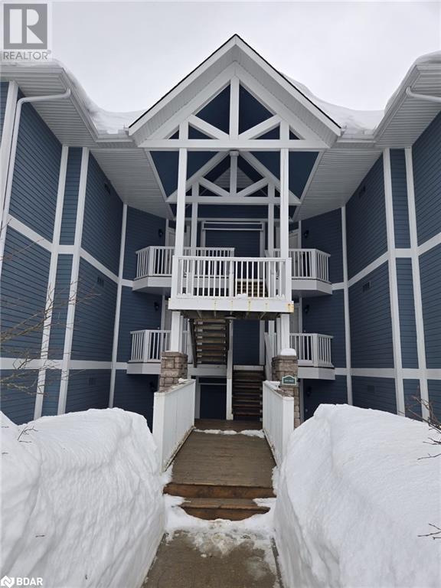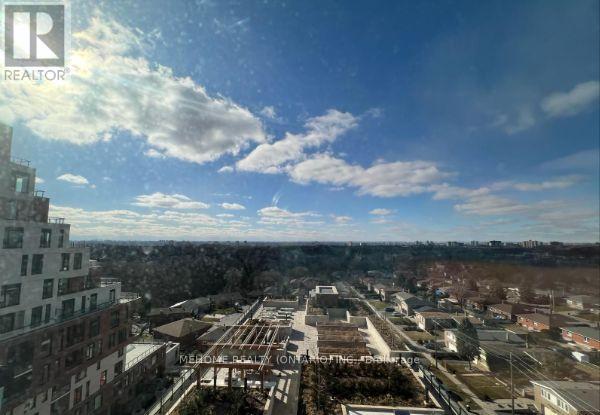3303 - 195 Commerce Street
Vaughan (Vaughan Corporate Centre), Ontario
Welcome To Unit 3303 At Festival Tower By Menkes! This Brand-New, Never-Lived-In Corner Unit Is Perched 33 Storeys Above Vaughan Metropolitan Centre, Offering Breathtaking Clear South Views. 2 Spacious Bedrooms With 2 Full Bathrooms & Parking and Locker. Festival Tower Is Part Of A Revolutionary Mixed-Use Community, Unlike Anything Else In Downtown Vaughan. Enjoy Unparalleled Convenience With Quick Access To Highways 400, 7, And 407, Connecting You Effortlessly To The GTA.The Developments Iconic Towers And Vibrant Podium Converge At An Animated Central Plaza, Home To Boutique Shops, Cozy Cafes, Trendy Restaurants, A State-Of-The-Art Fitness Facility, And A Grocery Store. Festival Is More Than A ResidenceIt's A Cultural Hub Surrounded By Arts, Entertainment, A New Community Centre, And A School. Outdoors, Residents Can Explore 45 Acres Of Lush Parkland, 17 Km Of Trails, And Bike Lanes, Making It A Perfect Balance Of Urban Excitement And Natural Serenity.Experience Modern Living Redefined At Festival Tower! (id:55499)
RE/MAX Noblecorp Real Estate
725 - 38 Water Walk Drive
Markham (Unionville), Ontario
This Luxury Condo Is Located At Birchmount & Highway 7 In The Heart Of Markham. Featuring 9-Foot Ceilings With Crown Molding, It Offers A Modern Kitchen Equipped With Built-In Appliances, Quartz Countertops, And A Center Island. Tandem Parking Spaces That Can Fit Two Cars With Back- To Back Parking, Plus One Single Parking Space, And One Locker Are Included.Building Amenities Include A 24-Hour Concierge, Gym, Indoor Pool, Sauna, Library, And Party Room. Conveniently Situated Within Walking Distance To Banks, Plazas, Supermarkets, Restaurants, Shops, And Parks. Just Minutes Away From Highways 404/407, Unionville GO Station, And Cineplex. (id:55499)
Homelife/future Realty Inc.
777 Lakelands Avenue
Innisfil (Alcona), Ontario
Luxurious Executive Residence Situated In The Prominent & Highly Coveted Neighbourhood Of Innisfil! Extensively Upgraded, Exquisite Show Home Perfection W/ 3962 Sqft Of Spectacular Living Space + Pro. Fin W/O Bsmt, Rarely Offered 80' Prime Waterfront Featuring An Open Concept Main Flr W/ Wraparound Deck, Gourmet Kitchen Showcases Centre Island, & Abundance Of Large Windows Capture Golden Rays Of Sun, Stunning Views Of Lake Simcoe, Plenty Of Parking, Short Boat Ride To Friday Harbour W/ Outstanding Golf Course++ (id:55499)
RE/MAX Hallmark York Group Realty Ltd.
28 Hearthside Avenue
Richmond Hill (Jefferson), Ontario
Situated In The Prestigious Jefferson Forest Neighborhood! Top-rated schools area Beynon Fields Public School Richmond Hill High School & St Theresa of Lisieux Catholic High School Big frontage lot with 54.43 x 88.58 ft, 3300 sq ft of comfort 4 bed and 4 bath. 9Ft Ceilings On Mn Flr, 13Ft ceiling In Split Great Room. with front views of the pond and green trails. Close to school, park, plaza. (id:55499)
Bay Street Group Inc.
143 Sand Road
East Gwillimbury (Holland Landing), Ontario
!!!Amazing Waterfront Family HOUSE !!!Completely Renovated 4 Bedroom And Additional 1Bedroom W/O Apartment With Laundry. Open Concept Home With Large Window To Enjoy Beautiful River View. Accent Brick Walls .Entertain On 36X12 Deck Or A Cozy Winter By Wood burning Insert In Rec Rm. Sit On Your Dock With No Traffic Jams To A Cottage. True Oasis! Minutes To Major Transit Routes Hw404 & 400,And Amenities.Hospital.Schools .Access Simcoe Lake. **EXTRAS** New Roof(2023),windows (2022), New Driveway (2023), New Septic Bed (2023) ,Heated Bathroom Floors, Lots of Pot lights throughout the house. New HWT. Hair Studio in the office, will be removed and transferred to a Study. (id:55499)
Homelife Eagle Realty Inc.
Bsmt - 10 Portsmouth Road
Vaughan (Vellore Village), Ontario
Completely Renovated. Beautiful 1 Bedroom w/upgraded Bathrm. walk out BSMT on ground. Pot Lights High-End Upgraded Kitchen Cabinet With quartz Countertops, Backsplash, Newer Kitchen Cabinet Close To All Amenities, Park, School, New Hospital, Wonderland, Vaughan Mills Mall, Close To 400 Highway. Tenant Pay 30% Of Utilities (id:55499)
Aimhome Realty Inc.
1269 Salmers Drive
Oshawa (Taunton), Ontario
A Touch of Class in North Oshawa Stunning 4-Bedroom Home for Lease! Step into luxury living in this beautifully appointed 4-bedroom home, crafted by the award-winning Great Gulf. Offering over 3,262 sq. ft. of elegant above-grade living space. This home is the perfect blend of comfort, style, and functionality. Main Features:Grand 17-ft foyer for a striking first impression. Open-concept layout with a spacious family room & cozy fireplace. Main-floor office perfect for remote work or study 9-ft ceilings on the main floor with a seamless walk-out to the deck. Bonus second-floor sitting room ideal for lounging or entertaining Bedroom Highlights:Luxurious Primary Bedroom with his-and-hers walk-in closets and a spa-like 5-piece ensuite. Second Bedroom with its own private 4-piece ensuite. Third and Fourth Bedrooms share a convenient semi-ensuite 4-piece bath. Located in a sought-after North Oshawa neighbourhood, close to schools, parks, shopping, and major highways everything you need is within reach. This is the lease opportunity you've been waiting for don't miss out! (id:55499)
Real Broker Ontario Ltd.
2940 Nakina Street
Pickering, Ontario
Bright and Spacious Detached Home Located In Family-Oriented Prestigious Neighborhood In Greenwood, Pickering. This Stunning Home Features with Good Size 4 Bedrooms+3 bathrooms, Separate Living Room and Family Room, $$$ Upgrades, Large Primary Bedroom W/6 pcs ensuite & walk-in closet,, Modern Kitchen W/Quartz Countertop and Large Centre Island, Open Concept Eat-In Kitchen, including an open-concept layout perfect for entertaining, Second Floor Laundry , Upgraded Stained Oak Stairs With Metal Spindles, In Garage a rough-in for an EV charger.200-amp electrical service, With 9' Feet ceilings on both the main and second floors, Access To Garage From Inside Of Home. Close to To All Amenities, Schools, Go Station, Costco, Groceries, Hwy 401,407, Park, Hospital, Shopping, Banks etc. Inclusions: Newer Appliances S/S Fridge, S/S Gas Range, B/I Dishwasher, Microwave, Washer & Dryer, Wall-Mount Rangehood, Central Air Conditioner, Zebra Blinds, HRV/ERV, Smart Thermostat, Electric Fireplace.. (id:55499)
Homelife Galaxy Balu's Realty Ltd.
65 Mcnab Boulevard
Toronto (Cliffcrest), Ontario
Scarborough Bluffs Adjacent Property! Beautiful local trails and community pool! Quick commute with TTC bus stop on doorstep, Eglinton/Scarborough GO stations 10 minutes away. Easy access to Metro, Walmart, Shoppers Drug mart, LCBO, and several Banks. Freehold Corner Unit with only $ 70 POTL- Largest in Complex. L Shape with 3 Exposures, 3 Stories, and 3 Open Concept Bedrooms. Over 2000 Sqft of living space with new, gorgeous hardwood floors. All Bedrooms extremely spacious with tons of closet space, huge windows and a skylight. Large Eat-In Kit with S/S Appliances and garburator. Walkout unit finished ground level with extra kitchenette and 3 pc washroom, built in 2023, includes new S/S fridge, washing machine. Roof 2019. Hardwood 2023. (id:55499)
Century 21 Leading Edge Realty Inc.
255 Windsor Street
Oshawa (Donevan), Ontario
Beautifully Updated 3 Bedroom Bungalow W/Full Block Detached Garage Complete W/Hydro & Attached Workshop. Updated Eat-In Kitchen w/ Quartz counters, breakfast bar, pot lights, Stainless Steel Appliances (2021) & Colour Changing Under Cabinet Lights (Gas Hookup), Bright Living Room w/ New Windows & Motorized Smart Roller Shades. Walkout From 3rd Bedroom To Deck Overlooking Large, Private & Fully Fenced Yard. Separate Entrance To The Spacious Finished Basement Perfect For Entertaining and Allows Potential For An Additional Bedroom/Nanny Suite. New Lower Level 3Pc w/ Glass Shower & Quartz Vanity (2022). Other upgrades include: Roof w/ Transferable Warranty (2022), Main Bath (2022), Garage Roof (2024), Basement Floors/Pot Lights (2021), Steel Front Door (2022), Vinyl Railing Front Porch (2023), Main Floor Windows (2022), Pressure Treated / Cedar Deck (2024). Great location close to top amenities, transit, scenic parks, golf course and just steps to Clara Hughs Public School. (id:55499)
Main Street Realty Ltd.
238 Dearborn Avenue
Oshawa (O'neill), Ontario
This updated 2 1/2 Storey Detached Home, Situated On A Desirable Corner Lot In The O'Neill Area, Boasts An Impressive Layout Of 1,455 sq ft + 540 sq ft Below Grade Featuring 4 + 1 Bedrooms And 3 Bathrooms. The Finished Basement Adds To The Home's Versatility, While The Open Concept Living, Dining, And Kitchen Areas Create An Inviting Space Ideal For Entertaining. Throughout, New Floors And Pot Lights Enhance The Ambiance. The Fenced Yard Offers Privacy And A Safe Space For Outdoor Activities. This Property Is Just Steps Away From The Parkwood National Historic Site, A Renowned Filming Location For Movies Like The X-Men, And Within Walking Distance To Excellent Schools, The Vibrant Downtown Oshawa, And A Variety Of Local Amenities. Additionally, It Provides Easy Access To Oshawa Go Station, Durham Region Transit, And Major Highways Including The 401, 418, 412, And 407. Offers Anytime. **EXTRAS** Built-in fan and light fixtures on main, Wi-Fi/Bluetooth controlled front door handle, programmable dimmer switches. (id:55499)
RE/MAX Realtron Smart Choice Team
702 - 55 Bloor Street E
Toronto (Church-Yonge Corridor), Ontario
Welcome to your new home at 55 Bloor St. E., Unit 702! This spacious two-bedroom, two-bathroom apartment offers the perfect blend of comfort and convenience in a highly sought-after area. Semi-furnished for your ease, the unit comes equipped with two beds, a cozy couch, a dresser, and a TV everything you need to settle in and start living. Boasting an amazing walk score, this location puts you just steps away from vibrant local hotspots, trendy cafes, and boutique shops that define the youthful, dynamic energy of the Young and Bloor neighborhood. With transit options nearby, commuting is a breeze, making this the ideal spot for those who value accessibility and an urban lifestyle. Don't miss your chance to live in this desirable area schedule a viewing today and see why Unit 702 is the perfect place to call home! (id:55499)
RE/MAX Real Estate Centre Inc.
3705 - 8 Eglinton Avenue E
Toronto (Yonge-Eglinton), Ontario
Experience modern living in this stunning 2 bedroom suite at E Condos (with a locker), offering breathtaking views from the 37th floor. With a highly efficient layout and no wasted space, this unit is designed for comfort and style. Open-concept living with floor-to-ceiling windows for abundant natural light. Sleek, modern kitchen with built-in appliances and stylish finishes.Spacious bedroom with ample storage. Hotel style living with a state-of-the-art fitness center, indoor pool, party room, and 24-hour concierge service. Situated in the heart of Yonge & Eglinton, you're steps away from top restaurants, cafes, shopping, and entertainment. (id:55499)
Property.ca Inc.
505 - 1 Hillsdale Avenue E
Toronto (Mount Pleasant West), Ontario
Welcome to UOVO Residences, a premier boutique building in the heart of Davisville (Midtown). This intimate building features only 70 units, offering a sense of exclusivity and luxury. This particular unit spans over 800 sqft, complimented by a spacious balcony facing Yonge Street. Situated in the highly desirable Yonge & Eglinton area, you'll enjoy the perfect blend of top-tier education and prime location, with some of the best schools in the vicinity. Plus, essential amenities such as grocery stores, convenience shops, restaurants, and vibrant cafes are just steps away. (id:55499)
Century 21 Heritage Group Ltd.
408 Ontario Street
Toronto (Moss Park), Ontario
A true hidden gem in the city. A detached luxury freehold property containing a commercial space and a residential space. Two properties for the price of one. Live/work or rental income and commercial income. Commercial side offers bi-level work space with 2 bathrooms, kitchenette. The residential side is 3 storey, 3 bedrooms, 3 spa-like bathrooms and lovely deck. The residential side has soaring ceilings, elegant moldings, 2 fireplaces and herringbone flooring. It is an entertainers dream. Each bedroom has an ensuite with heated floors and towel bars. Well over 3,500 sq ft of combined living and working space!! **EXTRAS** High end upgrades with attention to details. 2 gas fireplaces, chandeliers, newer Fridge (2023), slate roof (2016). Walking distance to Eaton Center and financial district. Zoned commercial and residential. (id:55499)
Harvey Kalles Real Estate Ltd.
408 Ontario Street
Toronto (Moss Park), Ontario
The ultimate work from home property. 2/3 of the house is a 3-bedroom 3-bathroom home. 1/3 is a Commercial bi-level workspace with a kitchenette, 2 offices/bedrooms and 2 bathrooms, with plenty of storage. The Residential side is impressive w/soaring ceilings, 2 gas fireplaces, stainless steel kitchen and a large deck. The principal bedroom has a spa-like ensuite with a rain shower head, heated towel rack & steam shower..... Well Over 3,500 sf in total. **EXTRAS** Top of the line improvements with attention to details. Slate roof. Zoned Commercial / Residential. Steps to public transit, restaurants, shops and cafes. Mins to Yonge & Dundas & Financial District. (id:55499)
Harvey Kalles Real Estate Ltd.
43 Bamboo Grove
Toronto (Banbury-Don Mills), Ontario
Gorgeous Spacious 2 Story House With Over 4000Sqf Living Space, Recently Professional Renovated, Lots Of Upgrades: Kitchen, Bathrooms, Basement, Floor,Lights Etc. Skylight Beside The Front Door, South Facing Well Groomed Backyard Make The House Full Of Sunshine.Professionally Finished Basement With 2 Addition Bdrms. 5 Mins Walk To Denlow Public School! Closed To Top Private Schools, Banbury Community, Edward Gardens, 404, 401 & Dvp. (id:55499)
Century 21 Landunion Realty Inc.
501 - 55 Delisle Avenue
Toronto (Yonge-St. Clair), Ontario
Prime, Prestigious, Quiet and Safe. This Good Sized one bedroom is perfect for young professionals, or for someone who wants to enjoy the quietness. This mid-rise boutique building at Yonge and St. Clair is a hidden gem on a small quiet street feels like apart from the busyness of Toronto but yet able to enjoy all its conveniences. This unit is tastefully renovated, offers 9' ceilings with cornice mouldings in living/dining areas. Smooth ceilings throughout. Modern White kitchen with S/S appliances, back splash, Granite countertops, under-cabinet valance lighting, and breakfast bar, engineered hardwoods, 6" baseboards, freshly painted thru-out,Living Room walk-out to good sized balcony. It is also steps to subway, shopping, cafe and restaurants. 24 hr. concierge and visitor Parkings. Offering price included one parking and one locker. Shows 10+. (id:55499)
Royal LePage Your Community Realty
622 - 98 Lillian Street
Toronto (Mount Pleasant West), Ontario
A Rarely offered Luxury spacious and bright south facing 1+ Den unit with 2 full washrooms in Midtown! 673 sf plus large balcony. Den has a door and is Large Enough To Be 2nd Bedroom With B/I Closet!! South View With 9' Ceiling, Beautiful Open Concept Layout. Laminate through out! Well sized bedroom with large floor to ceiling window allowing for natural sun light. Open-concept kitchen with modern finishes. Large south facing balcony for outdoor retreat in the middle of the city! 1 Parking and 1 Locker included. Locker is conveniently located on the same level (level 6). Stunning Amenities,4th Flr Party Room/Bar 16 Ft Ceilings, Bbq Terrace, 2 Storey Gym, Indoor Pool, Sauna, Steam, Hot Tub, Yoga Room, 8th Flr Zen Garden, Private Kitchen/Dinning, Billiards. Fantastic Location. Mins Walk To Eglinton Subway Station and the upcoming EGLINTON CROSSTOWN LRT!! Loblaw's & Lobo at door step. Surrounded by top-rated restaurants, cafes, and retailers. This beautiful condo offers a modern, urban lifestyle in one of the city's most vibrant neighbourhoods! (id:55499)
Right At Home Realty
231 Claremont Street
Toronto (Trinity-Bellwoods), Ontario
A wider townhome with a sun-filled west exposure in sought-after Trinity Bellwoods Townhomes. Designed for effortless luxury living, this home is filled with extensive upgrades and exceptional modern details throughout. 10' ceilings on main floor create an airy and open feel with extensive custom built-ins for style and function. Chef's kitchen with premium appliances and abundant storage, perfect for everyday living and great entertaining. Professionally landscaped front and rear urban gardens provide serene outdoor escapes, and direct-access garage parking offers both safety and security. Upstairs, the full-floor primary suite is a true retreat, complete with a walk-in closet, a private terrace and a stunning ensuite bathroom. Two additional bedrooms offer flexibility for family, guests, or a perfect home office. The lower level features a versatile den and a powder room, ideal for a media space, workout area, or additional bedroom. Impeccably maintained within an intimate community, this home is just steps from Dundas West, College Street, and the iconic Trinity Bellwoods Park. (id:55499)
Right At Home Realty
2507 - 125 Blue Jays Way
Toronto (Waterfront Communities), Ontario
Welcome to King Blue! Located In The Heart of Toronto's Entertainment District. This 1 Bedroom Boasts Plenty of Natural Light with Northern City Views. Favourable Amenities including; 24-hour Concierge, Gym, Indoor Pool, Party Room and Guest Suites. Within Steps to the TTC, Restaurants, Bars, Rogers Center, CN Tower, and Plenty More .Great Opportunity (id:55499)
RE/MAX Hallmark Realty Ltd.
5045 Michener Road
Fort Erie (337 - Crystal Beach), Ontario
Welcome to 5045 Michener Road, a remarkable country estate that combines elegance and serenity on 11.9acres of lush forest. Built in 2006, this sprawling bungalow offers nearly 5,000 total square feet of living space, making it the perfect retreat from everyday life. A scenic 500-foot driveway lined with maple trees guides you to the grand entrance of this stunning home. Step inside to find gleaming hardwood floors and a spacious living room, featuring a soaring 20-foot vaulted ceiling, floor-to-ceiling stone fireplace, and an inviting gas hearth. The formal dining room and chef's kitchen provide ideal spaces for both entertaining and daily living. On the main floor, you'll find two bedrooms and two full baths, including the primary suite a private oasis with a luxurious 5-piece ensuite and walk-in closet. Convenient main-floor laundry offers direct access to the double car garage. Upstairs, a bonus loft provides the perfect spot for a home office or additional living space. The finished basement expands your options with a large recreation room, a roughed-in third bathroom, and a spacious bedroom with ample storage and workshop space. Double sliding doors open onto a covered back porch, where you can relax and take in the tranquility of your surroundings. Explore the private trails that wind through the property and lead to a fire pit, perfect forgathering with friends and family. Located in a quiet area, yet close to Sherkston Shores, Crystal Beach, and just a short drive to Niagara Falls or Buffalo, 5045 Michener Road offers the ideal blend of luxury, nature, and convenience. This estate isn't just a home it's a lifestyle. (id:55499)
Royal LePage NRC Realty
9225 Short Malden Road
Lasalle, Ontario
A unique opportunity to own a stunning 4250 square foot 5 bedroom,3bathroom Mansion sitting on just over 3 acres of beautiful waterfront property. Large kitchen with stainless steel built in appliances including double oven and cooktop. Soaring ceilings, hardwood, ceramic and granite floors throughout. Formal dining room, office and relaxing sunroom overlooking peaceful River Canard. For the car collector,3car garage on grade along with additional **EXTRAS** underground car garage. Full expansive basement just waiting to be finished. Large 40 x 60 shop for home business also located on the property Geothermal heat/cooling Don't miss out on this impressive home . (id:55499)
Royal Star Realty Inc.
18 Keith Street
Hamilton (Industrial Sector), Ontario
Welcome to 18 Keith St, a beautifully updated 2-storey home in the heart of Hamilton. This 3-bedroom, 2-bath home offers 1,417 sq ft of thoughtfully designed living space, including a bright and stylish kitchen, large principal rooms, a separate living room, dining room, and both a dedicated mud room and main floor laundry room. Enjoy gleaming hardwood-style floors throughoutideal for allergy-conscious livingand a spacious backyard perfect for outdoor enjoyment. The basement features a second 3-piece bathroom and loads of storage. Roof (2020), 100 amp breaker panel, updated plumbing. Close to highways, amenities, hospital & conveniences. Ideal for first-time buyers, growing families or investors. (id:55499)
RE/MAX Real Estate Centre Inc.
504 - 25 Laidlaw Street
Toronto (South Parkdale), Ontario
Stunning 3-Bedroom, 3-Bathroom Condo Townhouse with Rooftop Terrace & Private Garage. Welcome to this beautifully designed 3-bedroom, 3-bathroom condo townhouse offering 1,750 sq. ft. of stylish and functional living space. This home features an open-concept layout, creating a bright and airy atmosphere perfect for modern living. The spacious master bedroom is a true retreat, boasting large windows that flood the space with natural light, along with a private ensuite bathroom for added comfort. Two additional bedrooms provide ample space for family, guests, or a home office setup. Step outside and enjoy two incredible outdoor spaces, a large private balcony for morning coffee and a huge rooftop terrace that's perfect for entertaining guests. For ultimate convenience, this home includes a private garage with a remote entrance, ensuring secure and effortless parking. Located in a vibrant neighborhood, you'll be just moments away from great shops, restaurants, and all the amenities you need. (id:55499)
RE/MAX West Realty Inc.
2205 - 2121 Lakeshore Boulevard W
Toronto (Mimico), Ontario
A Spectacular Must See 2 Bedrooms Plus A Potential Third In The Large Den; Boasting Unobstructed Southeast Views Of Lake, CN Tower And City View From 3 Private Balconies. Rarely Does A Residence Of Such Luxury And Spacious Living Become Available In Humber Bay. Offers An Unparalleled Living Experience. Fully Renovated With Many Upgrades. High Ceilings, Master Bedroom W/ 5 Pc Ensuite And Walk In Closet. Floor To Ceiling Windows. All New Designer Electric Light Fixtures; Refinished Graphite Hardwood Floors. New Broadloom In Primary And Second Bedroom. **EXTRAS** Enjoy Top Of The Line Amenities, 24 Hr Concierge. Must Visit The Sky Lounge; Vibrant Community Filled With Parks, Walk/Bike Trails, Well Known Eateries, Mins To Go Station + Highways. A Must See! (id:55499)
Sutton Group-Tower Realty Ltd.
19 - 15 Sun Pac Boulevard
Brampton (Bram East), Ontario
Discover An Industrial Condo Unit In A Highly Desirable New Plaza In Brampton, Offering A Ready-Made Setup For A Bakery, Take-Out Restaurant, Or A Variety Of Other Business Ventures (Buyers To Verify Zoning And Permitted Uses). This Property Is Strategically Located Just Minutes From Highway 401 And 407, Ensuring Excellent Accessibility. Whether You're An Investor Or A Business Owner, This Versatile Space Is A Must-See For Your Next Venture. Don't Miss Out On This Affordable Ownership Opportunity! (id:55499)
Homelife/future Realty Inc.
3604 - 59 Annie Craig Drive
Toronto (Mimico), Ontario
Stunning Waterfront Corner Suite for Lease at Ocean Club Condos! Fully renovated 2+1 bedroom with unobstructed panoramic views of Lake Ontario and downtown Toronto. This bright, open-concept unit features floor-to-ceiling windows, high ceilings, top-of-the-line built-in appliances, and a 500 sq ft wrap-around terrace with south, west & east exposures. Enjoy luxury amenities: concierge, gym, yoga studio, indoor saltwater pool, guest suites & rooftop terrace. Steps to trails, transit & bike paths. Includes 2 premium parking spots & locker. (id:55499)
RE/MAX Aboutowne Realty Corp.
1807 - 360 Square One Drive
Mississauga (City Centre), Ontario
Excellent Location! One Bedroom Plus Media, In Heart Of Square One Mississauga, Along With Sheridan College Across The Street, Large Balcony With The Beautiful Sunset View, Stunning Bambi Hardwood Flooring Throughout The Unit. Modern Kitchen Features, All Stainless Steel Appliances, Features Of Three Floor 12,000 Sqft Indoor/Outdoor Features, Full Court Gym, Outdoor Terrace, Two Bbqs, Media Lounge & Much More, Close All Amenities. (id:55499)
Homelife Landmark Realty Inc.
23 Dexshire Drive
Ajax (Northeast Ajax), Ontario
Welcome To Your DREAM HOME! New 5 Bdrm Bungaloft Over 5000 Sq.Ft. On Approx 1 Acre Lot Backing On Deer Creek Golf Course. Full City Services Including Sewers And Municipal Water, Gas And Bell Fibe. The Last Of 27 Custom Built Homes Located In The Heart Of Meticulously Groomed Golf Course Land In Ajax. This Home Boosts Over $400K In Upgrades With A Spectacular Main Floor Living Floor Plan. Soaring Ceilings In Great Room With Entertainer's Kitchen, Pantry And Secondary Prep Kitchen. Primary Suite Retreat With Upgraded W/I Closet, 5 Piece Ensuite With Heated Floors And Main Floor Laundry. Main Floor 2nd Bedroom With 3 Piece Ensuite 3 Bedrooms On 2nd Floor With 2nd Laundry Room. Mudroom With Plenty Of Storage And 3 Car Garage With Garage Openers. This Home Has It All!! **EXTRAS** Existing Lighting Pkg & Appliance Pkg, 2 Furnace, 2 CAC, Rough-In CVAC, Front Lawn Irrigation System, Driveway Paved, Front Sodded, Back Seeded. (id:55499)
Sutton Group-Heritage Realty Inc.
101 - 1530 Pickering Parkway
Pickering (Town Centre), Ontario
Immaculately Maintained 3-Bedroom, 2-Bath Corner Condo in a Secure, Well-Kept Building in Downtown Pickering. *24/7 Security Guard* Freshly Painted Throughout *Abundant Natural Light* Recently Serviced Heating and Air Conditioning Units (3) *Convenient Ensuite Laundry & Ample Storage* Updated Kitchen with Pull-Out Shelves* Brand New Stove* 4-Piece Semi-Ensuite Bathroom* Mirrored Hall Closet & Pantry* Walk to Pickering Town Centre, Recreation Centre, Medical Buildings, Go Station, Theatres, and More! (id:55499)
RE/MAX Royal Properties Realty
627 - 20 Meadowglen Place
Toronto (Woburn), Ontario
Welcome To This Prime Beautifully Designed 1 + 1 Condo Unit. Exquisite Finishes And A Layout That Maximizes Comfort And Modern. Located In A Highly Desirable Area. This Condo Offers A Wide Range Of Premium Amenities Including A Podium Roof Top With Out Door Pool And Tanning Areas, Out Door Dining And BBQ Areas, Interactive Sports Lounge Complete With Billiard Table, BAR, Fitness Room With A Dedicated YOGA Area, Celebrity Kitchen, Private Party Room, Hollywood Style Private Theatre And Much More. (id:55499)
Homelife/future Realty Inc.
3 - 239 Earl Stewart Drive E
Aurora (Bayview Wellington), Ontario
Highly sought-after Freshii franchise situated in Aurora at the prime junction of Bayview & St. Johns Side Road. This standout location boasts impressive sales figures, outperforming many others. Established in 2017, it's nestled in a vibrant shopping center, with Rens Pet Depot as its neighbour and Mcdonald's directly opposite, ensuring constant foot traffic. The area is witnessing an exciting growth phase with new residential developments, promising a burgeoning population and the potential for an expanding customer base. The plaza offers ample parking and prominent signage, and the unit is well-lit and inviting. This is an incredible opportunity to increase earnings by capitalizing on the area's growth trajectory and the business's established reputation. There's also a golden opportunity to boost sales further by extending the current hours of operation, expanding the catering business, and creating a strong online community-based presence. A Complete Turn Key operation with well-trained and committed staff. Excellent Head Office Training is in place for all new owners. (id:55499)
Royal Heritage Realty Ltd.
909 - 19 Western Battery Road
Toronto (Niagara), Ontario
Explore elevated living in the heart of Liberty Village a dynamic community offering unbeatable access to TTC, GO Transit, the Gardiner, and Lakeshore. This bright and spacious 2-bedroom + den, 2-bath suite features a custom-designed contemporary kitchen with integrated stainless steel appliances, stone countertops, and a stylish backsplash. Smooth 9-foot ceilings and sleek laminate flooring run throughout, enhancing the modern feel. The den is enclosed with a sliding door, providing the flexibility to use it as a third bedroom or private home office.Residents enjoy a premium suite of amenities thoughtfully designed for comfort and wellness, including a 3,000 sq ft spa with plunge pool and steam room, open-air jogging track, outdoor yoga space, spin room, rooftop BBQ area, and more. Bulk internet is included in the maintenance fee for added convenience.Surrounded by trendy cafes, restaurants, boutique shopping, and everyday essentials. Just minutes from the Toronto waterfront, vibrant King West, and downtowns top attractions offering the best of urban convenience and leisure. (id:55499)
RE/MAX Condos Plus Corporation
306 - 543 Richmond Street W
Toronto (Waterfront Communities), Ontario
543 Richmond Residences. An exceptional development by Pemberton Group located in the heart of Toronto's vibrant Fashion District, just steps from the Entertainment District. This prime location offers the perfect blend of convenience and excitement, with top-tier amenities including a 24-hour Concierge, a fully-equipped Fitness Centre, a Party Room, a Games Room, an Outdoor Pool, and a Rooftop Lounge with stunning panoramic city views. The unit features a well-designed studio layout with 1 bathroom, a Juliette balcony, and a north-facing exposure Whether you're seeking a small but functional urban home or your next investment opportunity 543 Richmond Residences delivers the ultimate luxury living experience and convenience. (id:55499)
Royal LePage Your Community Realty
701 - 65 Mutual Street
Toronto (Church-Yonge Corridor), Ontario
Brand new building, located in the Church-Yonge Corridor. Fully equipped fitness room and yoga studio, games and media room, outdoor terrace and BBQ area, garden lounge, dining room, co-working lounge, pet wash, and bike storage. Steps to Shops, restaurant, parks and public transit. (id:55499)
Baker Real Estate Incorporated
1201 - 60 Tannery Road
Toronto (Waterfront Communities), Ontario
Perfection Awaits! Step into this stunning top-floor 2-bedroom, 2-bathroom suite in the heart of the vibrant Canary District. Offering over 800 square feet of thoughtfully designed living space, this unit boasts soaring 9-foot ceilings and an abundance of natural sunlight streaming through the expansive floor to ceiling windows. Enjoy breathtaking, unobstructed views from the massive wrap-around balcony perfect for entertaining, relaxing, or simply soaking in the city skyline. Located in one of the city's most exciting neighbourhoods, you'll be steps away from Corktown Commons 18 acres of green space, trendy cafes, charming restaurants, and the iconic Distillery District. Whether you're savouring a morning coffee on the balcony or exploring nearby parks and trails, this home combines the best of urban living with a serene, elevated lifestyle. Includes 1 parking spot and 1 locker for ultimate convenience. Don't miss this rare opportunity to live in style at the very top of it all! (id:55499)
Forest Hill Real Estate Inc.
1 - 81 Dunsmure Road
Hamilton (Stripley), Ontario
1+ Bedroom Apartment in Central Hamilton Century Home nestled between Tim Hortons Field, Gage Park and St Peters Hospital. Easy access to transit including future LRT stop. 8.2 Walkscore. Great schools and good family environment. The 1+den, 1 bath ground level apartment, in suite laundry. Utilities Included. Parking available (id:55499)
RE/MAX Real Estate Centre Inc.
1376 Cedar Creek Road
North Dumfries, Ontario
A Country Oasis Just Minutes from the City, 1376 Cedar Creek Rd, Cambridge. Nestled in the Cambridge countryside, this stunning bungalow sits on nearly half an acre, surrounded by mature forest for ultimate privacy. A long driveway leads to the double-car garage and welcoming front entrance, setting the tone for this serene retreat. Inside, the bright foyer overlooks the spacious living room, where vaulted ceilings, built-ins, and a cozy gas fireplace create a warm, elegant atmosphere. A large sliding door opens to your backyard oasis, seamlessly blending indoor and outdoor living. Adjacent to the living room, the open-concept dining area and chefs kitchen offer the perfect space for hosting, featuring a large island, ample cabinetry, a high-end gas stove, and a generous walk-in pantry. Down the hall, a separate side entrance is ideal for a home-based business or private office with easy client access. Beyond this versatile entryway, youll find two spacious bedrooms and an updated 5-piece bathroom. The primary suite is a true retreat with a walk-in closet, a 3-piece ensuite, and heated floors for a touch of luxury. The fully finished basement expands your living space with a large rec room, built-in cabinetry, a gas fireplace, a 3-piece bathroom with heated floors, a spacious laundry room, and a flexible space for a gym or office. Outside, the backyard is an entertainers dream. A 40 x 16 fiberglass saltwater pool (installed in 2022) is surrounded by 1,400 sq. ft. of stamped concrete, creating the ultimate staycation. The fully fenced yard offers plenty of green space for relaxation and play. Completing this incredible property is a 14.5 x 21 heated workshop within the double-car garage, perfect for hobbyists or extra storage. Enjoy peaceful country living with easy access to Highway 401 and all the amenities Cambridge has to offer. 1376 Cedar Creek Rd is the perfect blend of space, privacy, and modern comfort. Book your private tour today! (id:55499)
RE/MAX Twin City Realty Inc.
11833 Lakeshore Road
Wainfleet, Ontario
Discover Your Ultimate Retirement Retreat At This One-Of-A-Kind Luxury Waterfront Estate, Perfectly Suited For Multi-Generational Living. This Exquisite Property, Known As Beach House Niagara, Is Nestled On A Rare Quadruple Waterfront Lot With 160 Feet Of Private Beach, The Largest In The Area. Spanning Over 5,000 Square Feet Of Thoughtfully Designed Living Space, This Meticulously Renovated Home Offers Ample Room To Host Family Gatherings, Entertain Friends, And Create Lasting Memories With Your Children And Grandchildren. As You Step Inside, You'll Be Welcomed By An Expansive, Open-Concept Kitchen And Dining Area, Featuring A Custom-Built Table That Comfortably Seats 14. The Home Offers Both Formal And Sunken Living Rooms, Plus A Sprawling 35-Foot Sunroom, All Boasting Stunning Panoramic Lake Erie Water Views, Perfect For Hosting Summer Barbecues Or Cozy Winters By Your Indoor Fireplaces Overlooking Sunsets On The Water. Retreat To Your Private Spa Room, Complete With An Indoor Hot Tub, Or Relax In One Of The Generously Sized 4 Bedrooms, Each Offering Walk-In Closets. The Home Office Provides A Quiet Space For Personal Projects, While The Separate Guest Loft Above The Four-Car Garage/Heated Workshop, Complete With A Pool Table And Extra Rooms, Is Perfect For Extended Family Visits. Your Expansive Waterfront Includes A Sandy-Bottom Beach Ideal For Swimming, While The Garage And Driveway Provide Ample Space For Cars, Boats, And Toys, Making This The Ultimate Family-Friendly Retreat. Sold Fully Furnished, With Luxurious Details Such As White Linens, Spa Robes, And Beach Towels, This Stunning Estate Is Just 90 Minutes From Toronto Or 40 Minutes From Niagara Falls / The US Border, Offering The Perfect Balance Of Peaceful Living And Accessibility. Don't Miss This Once-In-A-Lifetime Opportunity To Own A Home That Will Be Cherished For Generations. This Home Is Truly A Rare Find! (id:55499)
Harvey Kalles Real Estate Ltd.
190 Fruitland Road
Hamilton (Stoney Creek), Ontario
Welcome to 190 Fruitland Rd, a spacious single-family home brimming with potential in one of Stoney Creeks most desirable family communities. Nestled between the Escarpment and Lake Ontario, this 3-bedroom, 2-bathroom home offers nearly 1,200 sq. ft. of living space, ready for your vision and creativity!Conveniently located close to QEW, schools, parks, and shopping, this property presents an exceptional opportunity for investors, renovators, or families looking to unlock its full potential. Don't miss your chance to transform this property into the perfect home! Large 40 x 130 Lot. (id:55499)
RE/MAX Hallmark Realty Ltd.
188 Fruitland Road
Hamilton (Stoney Creek), Ontario
Attention Investors & Renovators! Fixer-Upper Opportunity in Prime Stoney Creek LocationWelcome to 188 Fruitland Rd, a duplex bungalow situated between the Escarpment and Lake Ontario in one of Stoney Creeks most desirable family communities. This income-generating property offers just over 1,350 sq. ft. of living space, making it a fantastic opportunity for investors or those looking to renovate and add value. (id:55499)
RE/MAX Hallmark Realty Ltd.
58 Homesteads Drive
Chatham-Kent (Tilbury), Ontario
This beautifully designed raised ranch is located in a family-friendly neighborhood, close to schools, parks, and shopping. The open-concept main floor features a spacious kitchen, dining, and living area, along with three generous bedrooms. The primary suite includes a private bonus room, a luxurious ensuite bathroom, and his-and-hers closets, creating the perfect retreat. A patio door off the kitchen leads to a covered patio, providing the perfect space for outdoor dining and relaxation. The fully finished basement adds even more space, featuring a fourth bedroom, a full bathroom, and a cozy living area ideal for guests or extended family. With plenty of space for a growing family, this home is designed for comfort and convenience. Don't miss out on this fantastic opportunity schedule your showing today! (id:55499)
Exp Realty
1406 - 222 Jackson Street W
Hamilton (Durand), Ontario
Welcome to Unit 1406 at 222 Jackson Street West a beautifully updated 2-bedroom, 2-bath condo offering over 1,300 square feet of bright living space in the sought-after Village Hill building. Located on the 14th floor, this spacious unit boasts sweeping bay views, a large private balcony, and an open-concept layout ideal for both relaxing and entertaining. The renovated kitchen features marble-effect countertops, a white subway tile backsplash, stainless steel appliances, and extended cabinetry perfect for a coffee station or added storage. Flowing effortlessly into the dining and living areas, the space is filled with natural light and modern charm, enhanced by fresh paint and durable laminate flooring throughout. The primary suite includes bay views, a custom closet organizer, and a stylish ensuite, while the second bedroom offers ample space with access to a refreshed guest bath. Additional highlights include in-suite laundry, central air, underground parking, locker, and access to excellent amenities such as a party room, exercise room, and visitor parking. This low-maintenance condo is just steps from downtown Hamiltons best including Bayfront Park, Hess Village, Locke Street, public transit, hospitals, and highway access. A true hidden gem in a quiet, neighbourly community simply move in and enjoy! (id:55499)
RE/MAX Escarpment Realty Inc.
101 Water Street E
Centre Wellington (Elora/salem), Ontario
Welcome to this charming & beautifully upgraded side split home, perfectly situated on a highly desirable street in the heart of Elora. With the Grand River just across the road & the renowned Bissell Park only steps away, you'll have direct access to scenic walking trails and the annual Riverfest event. Plus, a short stroll brings you to Elora's vibrant downtown, where you can explore fantastic restaurants, boutique shops, & lively bars. This lovely 5-bedroom, 2-bathroom home sits on a spacious lot with a fully fenced backyard, offering some privacy & outdoor space to enjoy. The property features a newly attached one-car garage & a generous six-car driveway, ensuring ample parking for family & guests. Inside, the open-concept main living area is warm & inviting, featuring a bright living room with large windows, a dining room with sliding doors leading to a small patio, and a generous-sized kitchen with plenty of counter space. Upstairs, you'll find a large primary bedroom, along with two additional spacious bedrooms & a newly updated bathroom. The lower level is a standout feature of this home was newly renovated. This finished in-law suite has a separate entrance, offering incredible potential for multi-generational living or rental income. It includes 2 additional bedrooms, a kitchenette, a 3-piece bathroom, and an additional laundry room for added convenience and crawl space for storage. Notable updates include a newer furnace, an on-demand hot water tank, a 200-amp upgraded electrical system, and a newer water softener. Outside, the backyard is a peaceful retreat, complete with a small patio off the back of the home & mature trees providing shade & tranquility. With top-rated schools, parks, and trails nearby, plus easy access to all the incredible events & attractions that Elora has to offer, this home presents an exceptional opportunity to live in one of the town's most sought-after locations. Don't miss your chance to make this beautiful property your own! (id:55499)
Coldwell Banker - R.m.r. Real Estate
90 Highland Drive Unit# 2426-27
Horseshoe Valley, Ontario
Turnkey Resort-Style Living. This 1,400 sq. ft. 2-bedroom, 2-bathroom chalet on the 3rd level offers a unique opportunity for year-round living with premium amenities. Spacious double-unit design allows for flexible living, occupy the entire space or separate into two suites for rental income. Full kitchen and additional kitchenette in the second portion, providing convenience for guests or tenants. Resort-style amenities include indoor and outdoor pools, hot tubs, a fully equipped fitness center, and a clubhouse. Outdoor entertainment areas feature gas-fed fire pits, covered pavilions with BBQs and seating areas. Prime location with all Horseshoe has to offer, including skiing, snowmobiling, hiking, tree-top trekking, championship golf courses, an indoor golf zone, and Vetta Nordic spa all within minutes! (id:55499)
Century 21 B.j. Roth Realty Ltd. Brokerage
1002 - 3100 Keele Street
Toronto (Downsview-Roding-Cfb), Ontario
Welcome to The Keeley! Bright, Stunning 1 Bed, 1Bath & 1 Parking Condo Is Located In North York's Dynamic Downsview Park Neighborhood, Backed By A Lush Ravine With Hiking And Biking Routes Connecting Downsview Park To York University, Nature Enthusiasts Will Relish The Proximity To Green Spaces And Scenic Trails. The Downsview & Wilson Subway Stations Are Just Minutes Away, Ensuring Easy Access To Torontos Public Transit, While The Nearby 401 Highway Streamlines Your Commute. With York University And Yorkdale Shopping Centre In Close Reach, This Location Caters to Students, Professionals, And Shoppers. The Keeley Also Introduces A Host Of Vibrant Amenities, From A Tranquil Courtyard And A 7th-Floor Sky Yard With Sweeping Views, To A Pet Wash, Library And Fitness Center. There's So Much To See, Do Here That Really Have To Live Here To Get It! Show With Confidence! (id:55499)
Mehome Realty (Ontario) Inc.
1311 - 6 Eva Road
Toronto (Etobicoke West Mall), Ontario
Experience luxury living in this stunning one-bedroom plus den condo, featuring an expansive private patio in a prestigious Tridel-built residence. Perfectly situated near major highways, including the 427, Gardiner Expressway, and 401, this prime location offers seamless access to the city. Enjoy the convenience of nearby TTC transit, with buses connecting to Kipling and Islington subway stations, as well as the GO Train. Just minutes from Pearson Airport, this condo is ideal for frequent travelers. Surrounded by fantastic amenities, you'll be close to Sherway Gardens Shopping Mall, Centennial Park, golf courses, outdoor skating rink, grocery stores, charming cafés, and top-rated restaurants. Inside, the unit boasts sleek granite countertops and stylish laminate flooring, blending elegance with modern functionality. Residents of this luxury condo enjoy world-class amenities, including a private movie theater, an indoor swimming pool, a fantastic fitness center, a relaxing whirlpool and sauna, a stylish party room, guest suites, and 24/7 concierge service. Whether you're looking for comfort, convenience, or a vibrant lifestyle, this home offers it all. Come and experience the difference of luxury living! (id:55499)
RE/MAX West Realty Inc.



