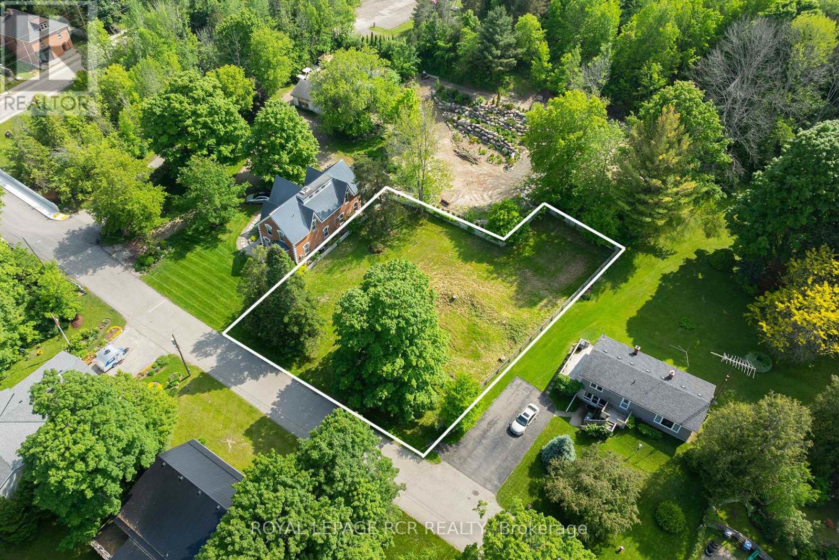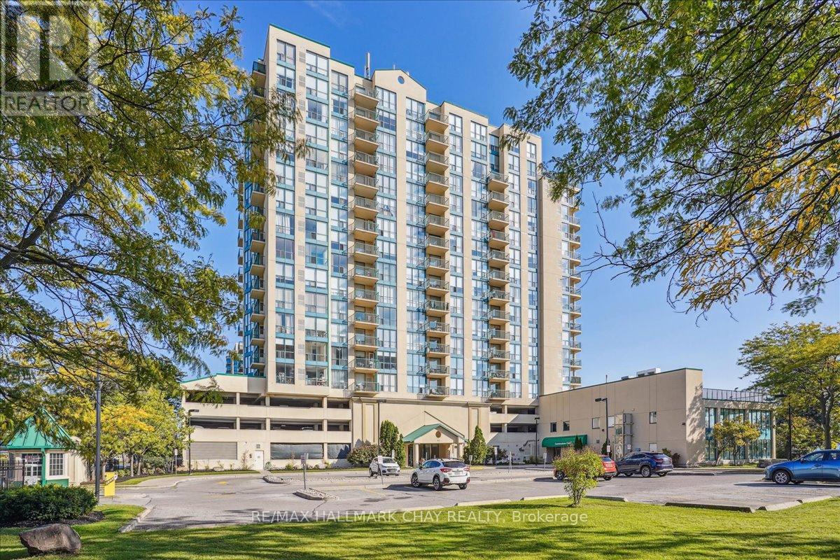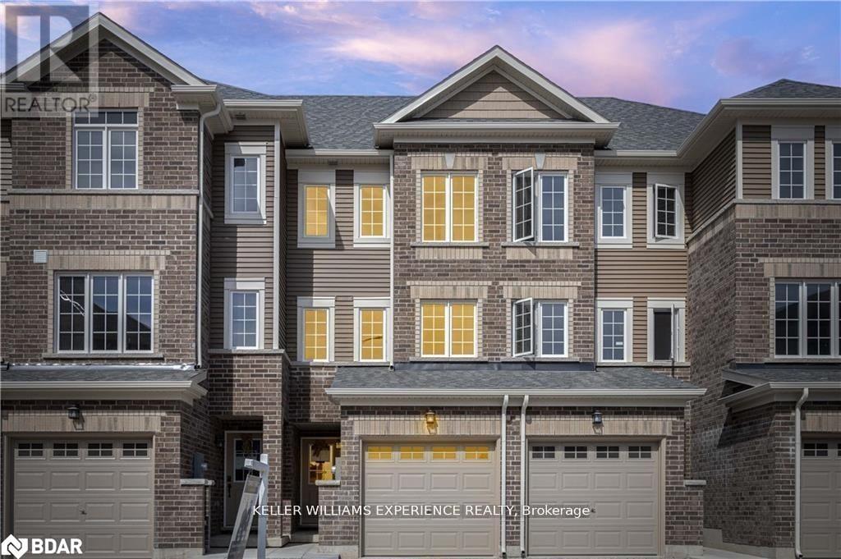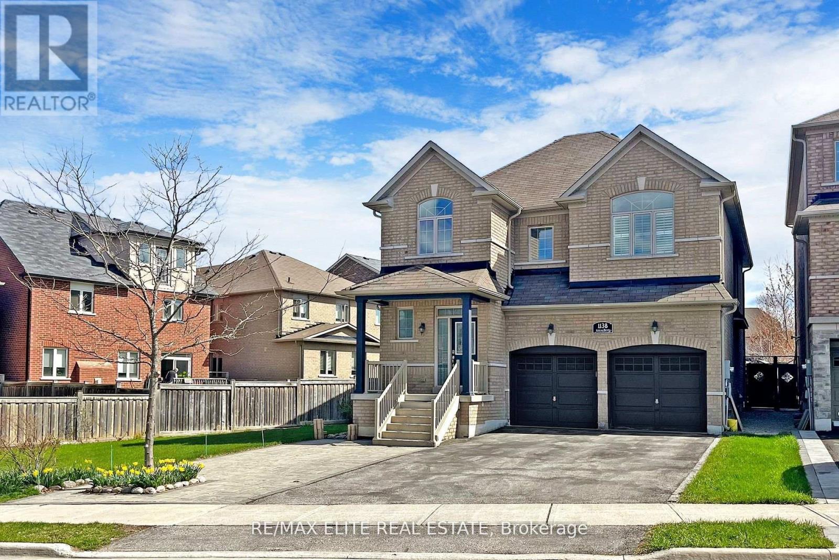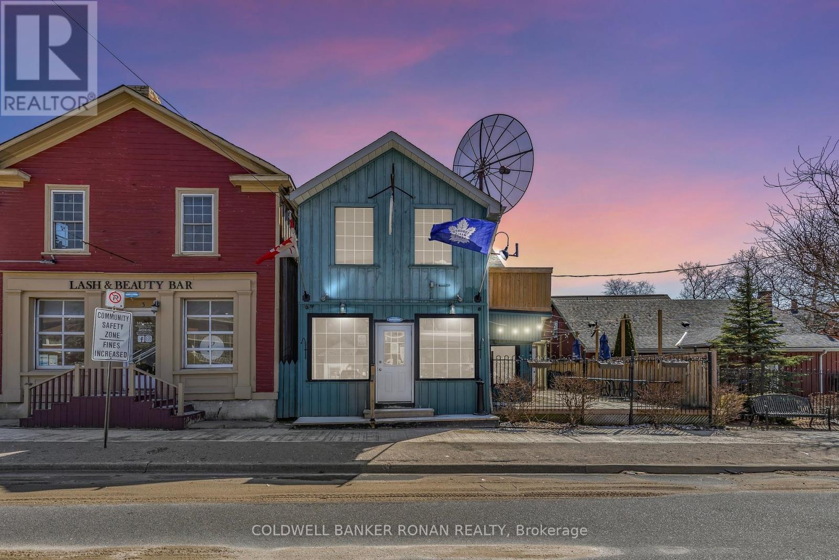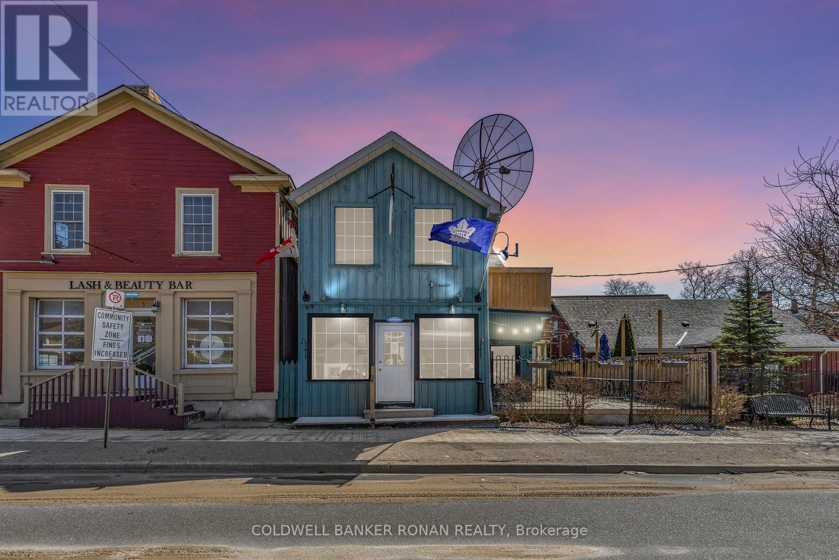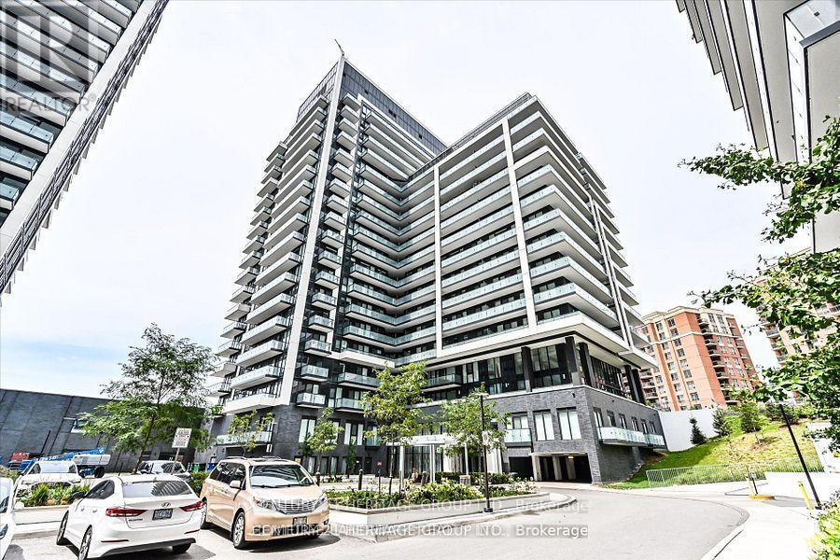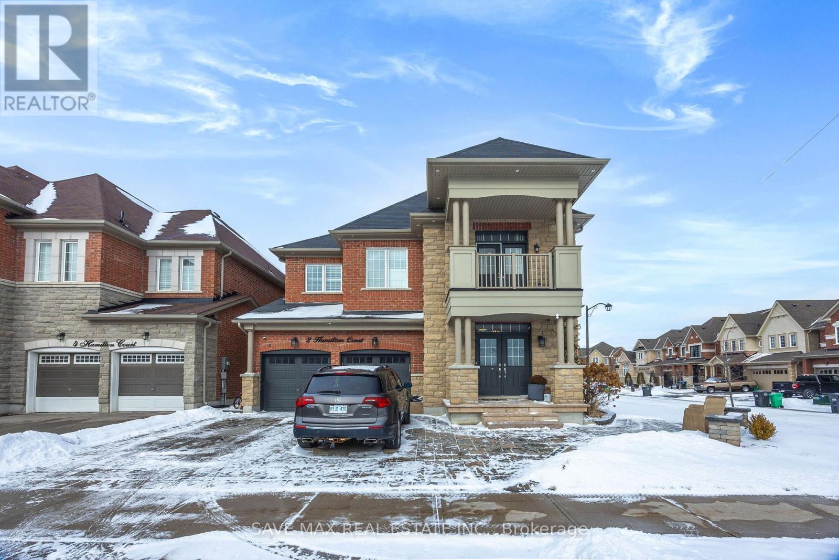1707 - 830 Lawrence Avenue W
Toronto (Yorkdale-Glen Park), Ontario
This South East Exposure Luxury 1+Den Unit With One Parking & Locker At Treviso 2 Located At The Inter section of Lawrence Ave. & Dufferin St. Full Of Sun Light On High Floor With Unobstructed South View Of Toronto Iconic CN Tower. Open to a Large, Combined Living and Dining Area. Steps To Ttc Stops, Lawrence Subway Station, Yorkdale Shopping Mall, Parks, 24 Hrs. Opening Shoppers Drug Mart And Schools, Etc. Easy Access To Allen Express Way And 401 Highway. Vacant Unit Available Immediately. This Building Has All The Luxury Features Like Indoor Swimming Pool, Hot Tub, Fitness Room, Guest Suites, Lounge Area, Barbecue Area. Great Location. (id:55499)
Everest Realty Ltd.
00 Amelia Street
Caledon (Alton), Ontario
Option for Vendor Take Back Mortgage!!! A true gem on Amelia Street! This remarkable Caledon building lot in scenic Alton is waiting for your vision. Boasting optimal dimensions of 102' x 142', this prime property is situated on a tranquil street, ready for your dream project to take shape this year. Take advantage of its shovel-ready opportunity with preliminary permit documents already in place. As an added perk, a 2900 sq ft modern farmhouse design has been thoughtfully planned for the site, complete with access to renderings, floor plans, and drawings. Embrace the lifestyle of your dreams with world-class golf, direct access to the Bruce Trail, local breweries, shops, farms, skiing, and a short stroll to top-tier restaurants, The Millcroft Spa, and cafes right at your fingertips. Envision the perfect abode coming to life in this peaceful and charming neighbourhood! **EXTRAS** Exquisite and well-thought out floor plans, drawings, septic design and renderings for unique modern farmhouse available on request. Option to work with local builder this year. (id:55499)
Royal LePage Rcr Realty
1707 - 830 Lawrence Avenue W
Toronto (Yorkdale-Glen Park), Ontario
Attention First Time Home Buyers - Come and See. Motivated Seller, Price Adjusted to Sale. This South East Exposure Luxury 1+Den Unit With One Parking & Locker At Treviso 2 Located At The Inter section of Lawrence Ave. & Dufferin St. Full Of Sun Light On High Floor With Unobstructed South View Of Toronto Iconic CN Tower. Open to a Large, Combined Living and Dining Area. Steps To Ttc Stops, Lawrence Subway Station, Yorkdale Shopping Mall, Parks, 24 Hrs. Opening Shoppers Drug Mart And Schools, Etc. Easy Access To Allen Express Way And 401 Highway. Vacant Unit Available Immediately. This Building Has All The Luxury Features Like Indoor Swimming Pool, Hot Tub, Fitness Room, Guest Suites, Lounge Area, Barbecue Area. Great Location. (id:55499)
Everest Realty Ltd.
1107 - 65 Ellen Street
Barrie (Lakeshore), Ontario
Welcome to this lovely, spacious and bright one bedroom, one bath 759 Square Foot suite at Marina Bay. This suite is situated in such a way that you have incredible panoramic views, the skyline that provides a gorgeous westly view of the sunsets and amazing south facing views of Kempenfelt Bay and the morning sunrises. The interior is finished with laminate floors through the living/dining room and primary bedroom and ceramics in kitchen, foyer, laundry and bathroom, totally carpet free. Roomy gally kitchen, includes white appliances, a double sink, and ample prep area. Large open living and dining room, the dining area accommodates a nice size table and chair set, living room provides ample space to host a sectional couch and accent chair. The Primary bedroom has a lighted walk-in closet and floor to ceiling windows with gorgeous view of Kempenfelt Bay. Neutral paint throughout, spacious foyer with entry coat closet and large laundry/storage room. Fantastic amenities include an indoor saltwater pool, hot tub, sauna, exercise room, party room, library, games room and many social activities. On-site management, cleaners and superintendent, clean and very well cared for building. Steps to Barries beautiful Kempenfelt Bay, walking paths, parks, waterfront activities and local entertainment. Go Train station within walking distance. Underground parking is included, pet friendly building, and ample visitor parking available for your guests. Fantastic opportunity for working professionals or retirees. (id:55499)
RE/MAX Hallmark Chay Realty
9 - 57 Ferndale Drive S
Barrie (Ardagh), Ontario
Top 5 Reasons You Will Love This Condo: 1) Welcome to the Manhattan Condos, where this main level stacked townhouse invites you to experience a low-maintenance lifestyle with easy ground-floor access and no stairs to climb 2) Thoughtfully designed two bedroom, one bathroom layout with oversized windows that fill the space with sunlight that create a bright and uplifting atmosphere 3) The sleek galley-style kitchen is equipped with stainless-steel appliances, while the added convenience of in-suite laundry ensures your daily routines are made easier 4) Step outside to your own private backyard, offering a tranquil space to relax, surrounded by greenspace and a peaceful community park steps away 5) Situated in Barrie's desirable Ardagh neighbourhood, perfectly located with quick access to shopping, dining, schools, Highway 400, and Bear Creek Eco Park, with the added benefit of a designated parking spot right at your door. 774 above grade sq.ft. Visit our website for more detailed information. (id:55499)
Faris Team Real Estate
203 Dyer Drive
Wasaga Beach, Ontario
Nestled in a sought-after neighbourhood, this beautifully maintained home offers 2+2 bedrooms, 3 bathrooms, and bright, inviting spaces throughout. This charming all-brick raised bungalow boasts great curb appeal with a classic facade and updated front steps. The double driveway provides ample parking, while the mature trees and private setting create a welcoming atmosphere. Step inside to a bright and airy open-concept living and dining space, filled with natural light. The elegant chandelier adds a touch of sophistication, while the hardwood flooring enhances the warmth of the space. Perfect for entertaining or relaxing with family. The well-appointed kitchen features crisp white cabinetry, stainless steel appliances, and a functional layout with ample counter space. The gas stove and double sink add convenience, while the open design allows for easy flow into the adjacent dining and living areas. The fully finished lower level expands your living space with a spacious recreation room and natural gas fireplace perfect for a cozy family retreat or entertainment area. Large windows allow for plenty of natural light, creating a bright and inviting atmosphere. Close to schools, beach, river, shopping and restaurants. (id:55499)
RE/MAX Right Move
47 Pumpkin Corner Crescent
Barrie (Innis-Shore), Ontario
* Price to SELL. Open Concept Freehold Town in South End of Barrie. Only 1 Years New, situated Just Minutes From The Barrie South GO Station, Highway 400, Downtown Barrie, & Shops/Restaurants, This Is The Dream Home You've Been Waiting For. It Seamlessly Combines Modern Elegance With Practical Functionality, Offering An Unfinished-Walkout Ground Floor that could be set up as office. The Second Floor Boasts A Well-Appointed Kitchen With A Center Island And Two Separate Living Areas, Providing Ideal Spaces To Relax After A Busy Day. Abundant Natural Light Highlights The Premium Finishes And Upgraded Features That Adorn Every Corner. On The Third Floor, You'll Find Two Spacious Bedrooms, Ensuring Privacy, Along With A 4-Piece Bathroom. Don't Let This Exceptional Opportunity Slip Away! (id:55499)
Keller Williams Experience Realty
2 Hailey Hollow
Barrie (Letitia Heights), Ontario
**This Beautifully Renovated 4+1 Bedroom, 3.5 Bathroom Home Is Situated On A Quiet Cul-De-Sac In Barrie. The Bright White Kitchen Is Equipped With Granite Countertops And Stainless Steel Appliances, Complemented By Hardwood Flooring Throughout The Home. Large Windows Allow For Plenty Of Natural Light, Creating A Warm And Inviting Atmosphere. The Walk-Out Basement Offers Great Potential As An Investment Opportunity Or Legal In-Law Suite. This Is A Separately Metered Unit. Outside, You'll Find A Backyard Oasis With A Stunning Landscape Design. The Spacious Backyard, Bordered By Trees, Features A Hot Tub For Relaxing With Friends Or Family And A Large Deck Perfect For Entertaining. Don't Miss Out On This Incredible Property That Combines Modern Living With Outdoor Tranquility. (id:55499)
Keller Williams Experience Realty
3704 - 2908 Highway 7 Road W
Vaughan (Concord), Ontario
Freshly painted bright and spacious west-facing modern condo featuring 1 bedroom + 1 den in prime Vaughan location. Enjoy lower penthouse floor-to-ceiling windows that flood the space with natural light and showcase breathtaking panoramic city views. The open-concept layout includes a very spacious living/dining room with a generous kitchen and a versatile den perfect for a home office! One of the best parking spots, conveniently located near the building elevator. Close to shopping, universities, grocery stores & dining. Minutes walking distance to subway station, and quick access to Highways 400 & 407. Pet-friendly building with exceptional amenities including 24-hour concierge, indoor pool, luxurious spa, fully equipped fitness centre, party and dining rooms, and a private kitchen for entertaining. (id:55499)
RE/MAX Aboutowne Realty Corp.
Unit 6 - 350 Davis Drive
Newmarket (Central Newmarket), Ontario
Non-franchise pizza business located in a high-traffic area, close to Upper Canada Mall, a GO station, schools, a mosque, and surrounded by residential condo buildings. This prime location also features a church directly across the street and a bus stop right in front, ensuring consistent foot traffic. The plaza is home to a driving school next door, with 25-30 students regularly attending, as well as a well-established convenience store (approximately 25 years old), Canada Post, and several renowned businesses that bring in a steady flow of customers. Rent is competitively low, with TMI included, offering excellent value for this sought-after location. Enough Parking Space, Store has backdoor access for delivery. Highly rated Pizza place in the neighbourhood. This is a great opportunity for anyone looking to capitalize on a thriving area with strong potential for growth. (id:55499)
Save Max First Choice Real Estate Inc.
Save Max Real Estate Inc.
1138 Atkins Drive
Newmarket (Stonehaven-Wyndham), Ontario
Stunning Double Garage Open Concept 4 Bedrooms Home In Prestigious Copper Hills Neighbourhood ** Minutes Away From 404, Walmart, Shopping Plaza, Newmarket High School. A Premium House With 9" High Ceilings And Hardwood Floor On The Main Level.** Cozy Family Room W/Fireplace ** East In Kitchen With Walk Out To Backyard ** Prefer No Pet/No Smoking (id:55499)
RE/MAX Elite Real Estate
35 Kennedy Boulevard
New Tecumseth (Alliston), Ontario
***Dont Miss Your Chance to Own a Home in the Highly Sought-After Treetops Community of Alliston***. This beautifully designed, open-concept home showcases four generously sized bedrooms and a fully finished basement, offering ample space for both everyday living and entertaining **The main floor welcomes you with a grand double-door entrance, leading into a spacious interior enhanced by elegant pot lights throughout the main level and basement.**The heart of the home features a spacious kitchen, ideal for family gatherings and culinary creativity. **The professionally finished basement includes a large recreation room with upgraded windows, custom built-in shelving, and a separate enclosed room perfect for a dedicated home office or study.**Outdoors, enjoy peaceful summer days and evenings on the oversized wooden deck, overlooking a beautifully manicured and landscaped yard.** A double garage and second floor Laundry add convenience and functionality to this exceptional property.**This is a rare opportunity to own a refined and well-appointed home in one of Alliston's most desirable communities** (id:55499)
Rising Sun Real Estate Inc.
46 Woodbury Crescent
Newmarket (Summerhill Estates), Ontario
Stunning Detached House In Summerhill Estates 4-bedroom, Open-Concept with an Excellent Layout. Featuring Large Kitchen W/Breakfast Area, Bright Living/Dining Rooms, Family Room, Master Bedroom W/Ensuite. Amazing Neighbourhood, Close To Parks & Schools, Shopping Centers & Bus Stops. Tenant Must Pay 2/3 Of Utilities. No Smoking. Basement Is Not Included. (id:55499)
Right At Home Realty
1533 Prentice Road
Innisfil (Alcona), Ontario
Welcome to this stunning, one-year-old executive detached home located in the prestigious Belle Aire Shores of Innisfil. Built by the renowned Fernbrook Homes, this property offers over 3,100 square feet of luxurious living space above grade, featuring 5 spacious bedrooms, 4 bathrooms, and an intelligently designed layout perfect for both family living and entertaining. The main floor is highlighted by high-end finishes, including 10-foot smooth ceilings, pot lights, and an abundance of natural light throughout. The open-concept kitchen is a chef's dream with extended cabinetry, quartz countertops, a large center island perfect for breakfast or entertaining, upgraded backsplash, and sleek white Samsung BESPOKE appliances. The adjacent family room boasts a bay window and a walkout to the backyard, while the dining room provides plenty of space for formal gatherings. Upstairs, the luxurious master suite offers a spa-like ensuite with a deep tub, double vanity, and an expansive walk-in closet. Four additional bedrooms, each with walk-in closets, share two well-appointed bathrooms, including a Jack & Jill setup. For added convenience, the laundry room is located on the second floor. The partially finished basement comes with a legal separate entrance and a walk-up. It is framed for a 3-bedroom layout, with plumbing and electrical rough-ins already in place. Over $30,000 has been spent on basement renovations, and large windows allow for plenty of natural light. The 200AMP electrical panel ensures ample power for all your needs. This home also includes a three-car tandem garage with extra-high ceilings, providing space for up to 7 vehicles. The upgraded exterior features a beautiful combination of brick, stone, and stucco, and there is no sidewalk to maintain. The professionally installed interlocking around the house and a 16x16 custom deck enhance the property's appeal. A gas line has already been installed for both the kitchen stove and an exterior BBQ. (id:55499)
Century 21 Empire Realty Inc
1, 3, 5 Church Street
Innisfil (Cookstown), Ontario
Tremendous Investment Opportunity in the heart of Cookstown w/ 2 Buildings, a parking lot, 5 Apartments, a commercial space and a Restaurant! Located in a high-traffic, prime area, this versatile mixed-use building is a must-see for investors. The property features five well-maintained residential apartments, including one spacious 2-bedroom, 1-bath unit and four 1-bedroom, 1-bath units, offering strong rental income potential. A thriving, well-established restaurant, drawing steady foot traffic and providing immediate value for any investor. Additionally, a versatile commercial unit offers even more potential for income or future development. With its central location on the main street of Cookstown, consistent rental demand, and multiple income streams, this property represents an incredible investment opportunity that rarely comes to market. Don't miss this opportunity to own a mixed-use property in a fantastic location! (id:55499)
Coldwell Banker Ronan Realty
49 Goldlist Drive
Richmond Hill (Jefferson), Ontario
Bright & Spacious Decorated & Upgraded Detached Stone/Brick Home In High Demand "Inspiration Ravine" Community, Large Windows Offer Tons Of Natural Light, Great Layout, Open Concept Kitchen, Breakfast & Family Room, Hardwood Floor Through Out On Main & 2nd, Newer Painting, Zebra Blinds Window Covering (2023) On Main Floor, Pot Lights & Crown Mouldings (2023), 4 Spacious Bedrooms With 2 Ensuites, 9Ft Ceiling On Main, Granite Countertops In Kitchen And Washrooms, Staircase W/Iron Pickets, One Year New Renovated Two Bedroom Basement Apartment Access From Garage With Own Laundry Set Can Generate Lot Of Rental Income, Port lights Throughout, Beynon Fields Ps, Moraine Hills Ps & Top Ranking Top Ranked High School: St. Theresa Of Lisieux High School & Richmond Hill High School, Close To Supermarkets, Restaurants, Banks And More. (id:55499)
Homelife Landmark Realty Inc.
1, 3, 5 Church Street
Innisfil (Cookstown), Ontario
Tremendous Investment Opportunity in the heart of Cookstown! Located in a high-traffic, prime area, this versatile mixed-use building is a must-see for investors. The property features five well-maintained residential apartments, including one spacious 2-bedroom, 1-bath unit and four 1-bedroom, 1-bath units, offering strong rental income potential. A thriving, well-established restaurant, drawing steady foot traffic and providing immediate value for any investor. Additionally, a versatile commercial unit offers even more potential for income or future development. With its central location on the main street of Cookstown, consistent rental demand, and multiple income streams, this property represents an incredible investment opportunity that rarely comes to market. Don't miss this opportunity to own a mixed-use property in a fantastic location! (id:55499)
Coldwell Banker Ronan Realty
255 Mckean Drive
Whitchurch-Stouffville, Ontario
Welcome To The Heritage 50 Model By Starlane Homes In Stouffville, Offering 2,395 Sq Ft Of Thoughtfully Designed Living Space! This Premium Home Is Nestled On A Beautiful Lot Backing Onto A Ravine And Pond, Providing Peaceful Green Views Right From Your Backyard Deck. The Main Floor Boasts 9 Ft Ceilings, An Open Concept Layout, Hardwood Floors In The Library And Spacious Great Room, Complete With An Electric Fireplace For Cozy Evenings. The Upgraded Kitchen Features An Island, Breakfast Bar, And Walk-In Pantry Perfect For The Modern Family. Upstairs Offers Four Generously Sized Bedrooms And Three Bathrooms, Including A Luxurious Primary Ensuite With A 5-Piece Ensuite, Glass Shower Door, And Walk-In Closet. The Unfinished Basement With A 3-Piece Rough-In Presents Endless Possibilities For Customization To Suit Your Lifestyle. Bonus: 5-Year Extended Warranties On Appliances And 10-Year For A New Heat Pump System (Has AC And Heater Function) For Energy Efficiency. And California Shutters Throughout The Home For A Clean, Elegant Look And Light Control (Details To Be Provided By Seller). Dont Miss This Rare Opportunity To Own A Brand-New Home On A Premium Lot A Perfect Blend Of Comfort, Style, And Nature! A Must-See! (id:55499)
Anjia Realty
1411 - 85 Oneida Crescent
Richmond Hill (Langstaff), Ontario
Welcome To Yonge Parc 2 - Luxury Living Near Yonge & Hwy 7. Walking Distance To Shopping Malls, Hwy's, Movie Theaters, Restaurants, Schools & Viva Transit. Spacious Living & Dining Area. Open Concept Kitchen. 9 Ft Ceiling. Full Size Appliances. South Exposure. Amenities Include: Gym, Party Room & Games Room. Functional Layout. Bright & Spacious 1+Den, 1 Bath W/ Balcony. Parking & Locker Included! (id:55499)
Century 21 Heritage Group Ltd.
27 Endless Circle
Vaughan (Kleinburg), Ontario
This exceptional luxury home by Mosaik Homes is located in the highly desirable Copperwood Estates and offers over $300k in upgrades. With custom finishes throughout, it features a high-end kitchen equipped with Jennair appliances, beautiful hardwood floors, and exquisite detailing in every room. The main floor includes a formal living room, an oversized dining room, and a spacious open-concept kitchen with a servery, as well as a family room with a wet bar. A large office that can easily be converted into an additional bedroom if needed. This home showcases impressive waffle ceilings and a stunning staircase with iron pickets. Upstairs, you'll find five generously sized bedrooms, including a primary suite with two ensuites and two large His and Hers walk-in closets. The three-car garage includes 2 roughed-in EV charger outlets, while the driveway provides parking for up to seven cars. Set on a ravine lot with beautiful landscaping and a sprinkler system, this home has it all, with too many upgrades to mention. **EXTRAS** Jenn-Air Stainless Steel Appliances: Fridge, Stove, Dishwasher, Rangehood; Clothes Washer & Dryer and All Window Coverings/Blinds. (id:55499)
RE/MAX Realty Services Inc.
2 Hamilton Court
Caledon, Ontario
Sophisticated Corner-Lot Estate with 5000+ Sq. Ft. of Luxury Living Welcome to an exceptional residence that blends timeless elegance with modern convenience. Nestled on a coveted corner lot on a quite court, this stunning 5-bedroom home boasts over 5000 sq. ft. of meticulously designed living space, including a fully finished basement tailored for entertainment and relaxation. A grand stone interlocking driveway and pathways wrap around the entire home, setting the stage for a striking first impression. Step inside to discover exquisite plaster wainscoting and crown moldings throughout, and an expansive open-concept layout that seamlessly connects living, dining, and family spaces. The chefs kitchen is a masterpiece, featuring premium Thermador built-in appliances, custom cabinetry, quartz countertops, and a sprawling island perfect for both everyday living and hosting gatherings. The primary suite is a true retreat, offering a spa-like ensuite and generous walk-in closets, while all additional bedrooms provide ensuite or semi-ensuite access. The finished basement is designed for ultimate versatility, featuring a sprawling recreation area, custom kitchen, gym, and game room ideal for both relaxation and entertaining in style. Step outside to your private backyard oasis, complete with expansive stonework, and plenty of space for al fresco dining and relaxation. With luxurious finishes, and impeccable craftsmanship throughout, this home is the pinnacle of refined living. Located close to south fields community centre, schools, parks, and major amenities, this is a rare opportunity to own a truly spectacular residence. (id:55499)
Save Max Real Estate Inc.
80 Singhampton Road
Vaughan (Kleinburg), Ontario
Brand New Never Lived Freehold End Unit Townhouse (Like Semi) Gorgeous Finishes and upgrades, 9Feet Ceilings on Main and 2nd floors. Prime BR W/5PC En-Suite & Large W/I Closet. The Home Features Modern Open Concept Kitchen W/SS Appliances, Combined Living & Dining Rms w/Fireplace, Tons of Storage, Spacious Lining Closet. Located In Desirable, Quiet, Established & Family Friendly Neighborhood. Easy Access To Highways, Amenities, Shops, Top Ranking Schools, Walk To Hiking Trails & Parks. **EXTRAS** ***BASEMENT NOT INCLUDED*** Tenant shares utilities cost with basement tenants and HWT rental. Tenant is responsible for lawn care and ice/snow removal. (id:55499)
Kingsway Real Estate
210 - 120 Dundalk Drive
Toronto (Dorset Park), Ontario
Prime Location 401 And Kennedy, Well Maintained Building! Big Size Room And Huge Balcony, Walking Distance To Ttc Bus, School, Shopping Center. All Included (Utilities, Internet & Car Parking) Enjoy The Amenities Like A Pool Sauna, Exercise Room, A Game Room And Party Hall. Well Maintain Building With The Security System. All Utilities Also Includes Bell Fibe High Speed Internet And Cable. (id:55499)
Homelife/future Realty Inc.
601 - 55 Clarington Boulevard
Clarington (Bowmanville), Ontario
South Exposure Lake View Unit. Brand New and Never Lived in. 588 square feet interior and over100 Square feet Balcony in the heart of downtown Bowmanville. This one bedroom and one washroomcondo apartment has a great open concept layout, brand new stainless steel appliances, laminatefloors and high ceilings. Walk out to a balcony to enjoy a great view. Walking distance toClarington center which has Walmart, Loblaws, Home Depot, Canadian Tire, Mcdonalds, TD bank,LCBO, Dollarama, Dollar tree and much more. The new Clarington GO station is right next to thebuilding. One Parking included. (id:55499)
Century 21 People's Choice Realty Inc.


