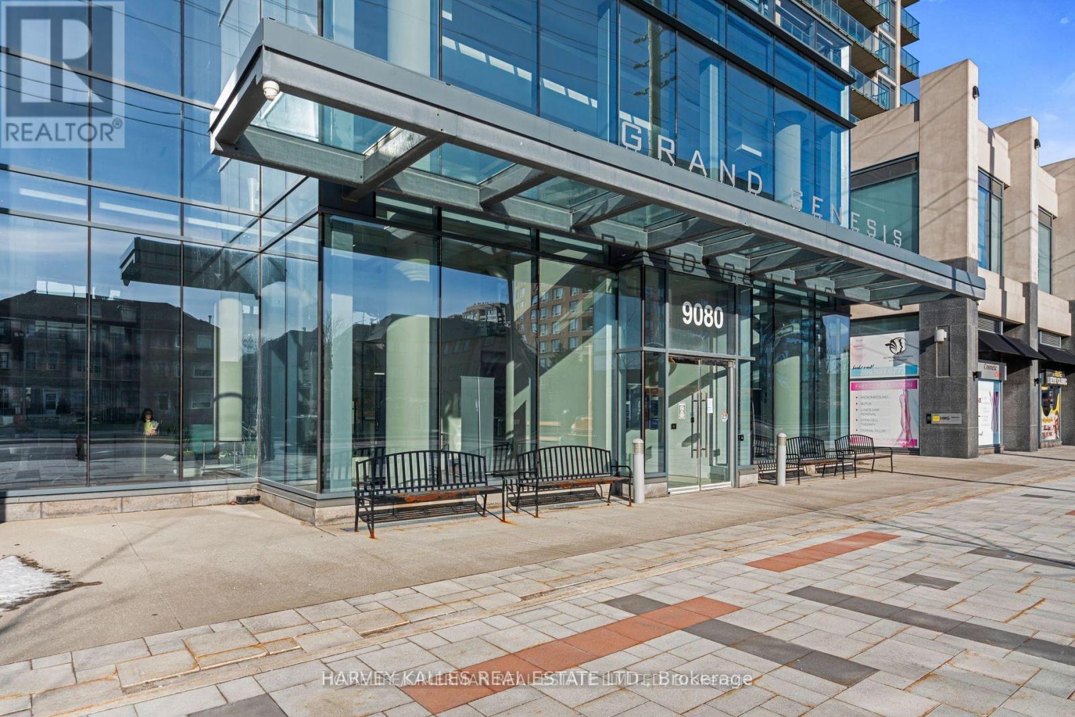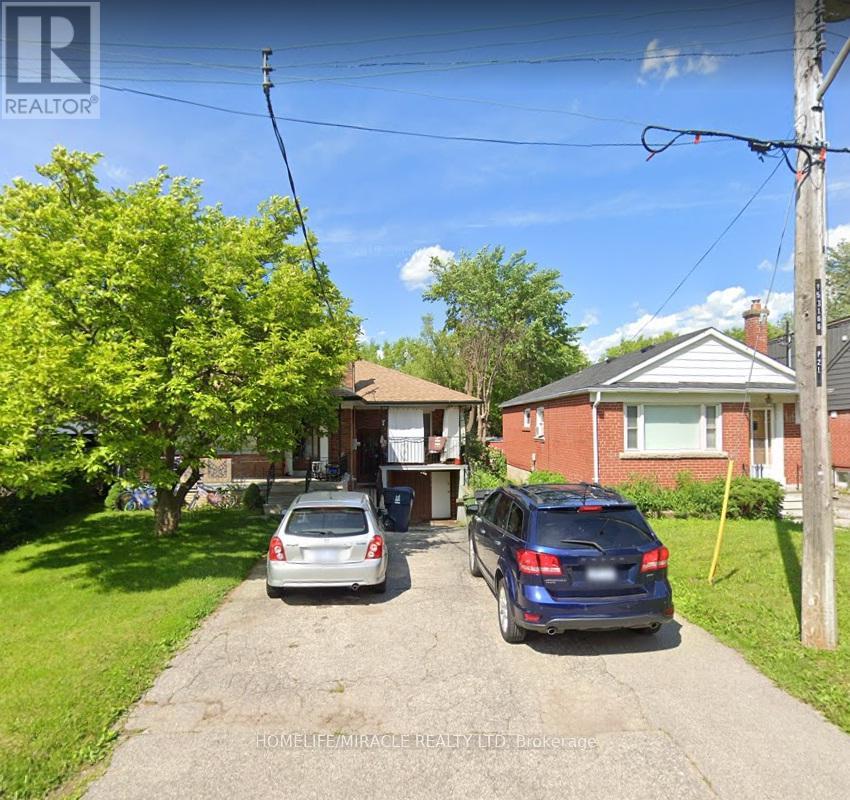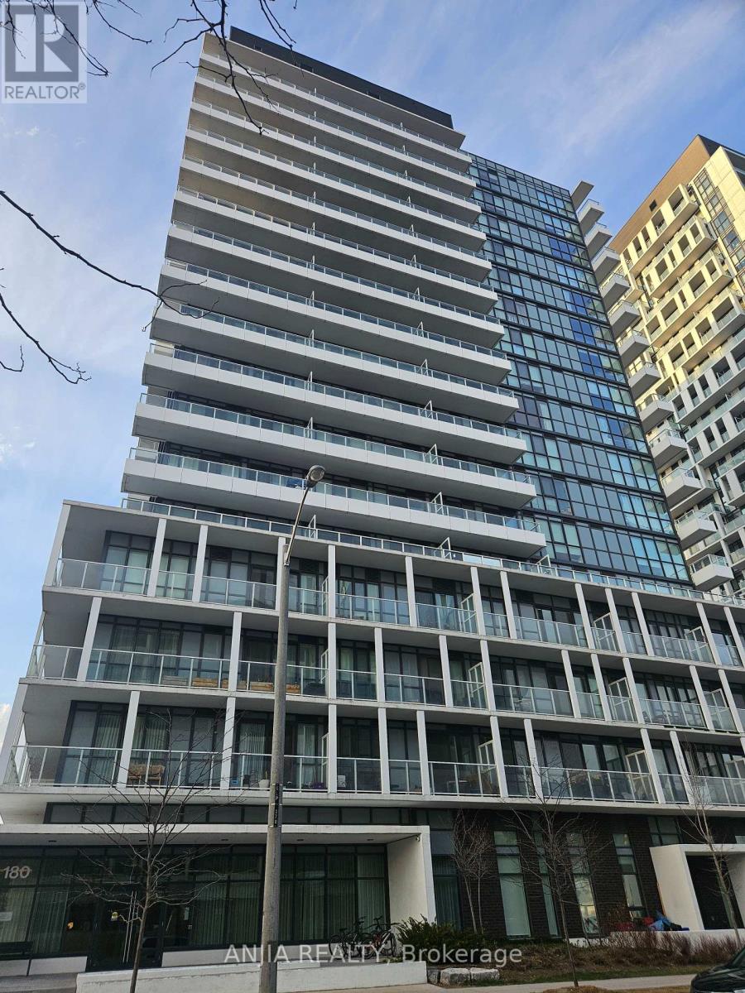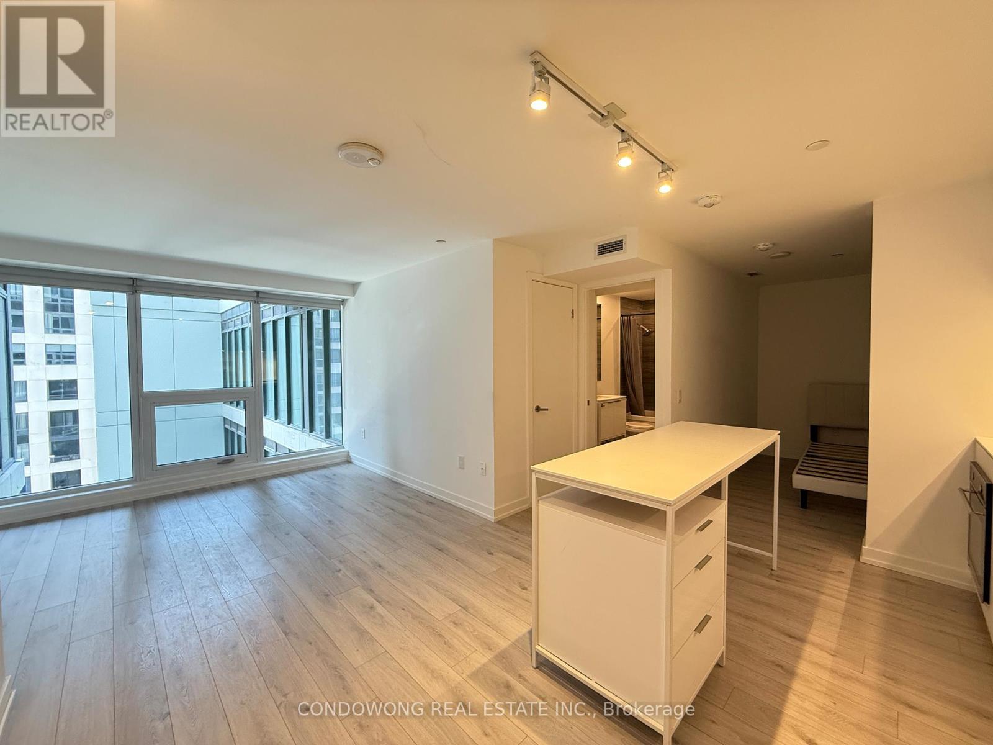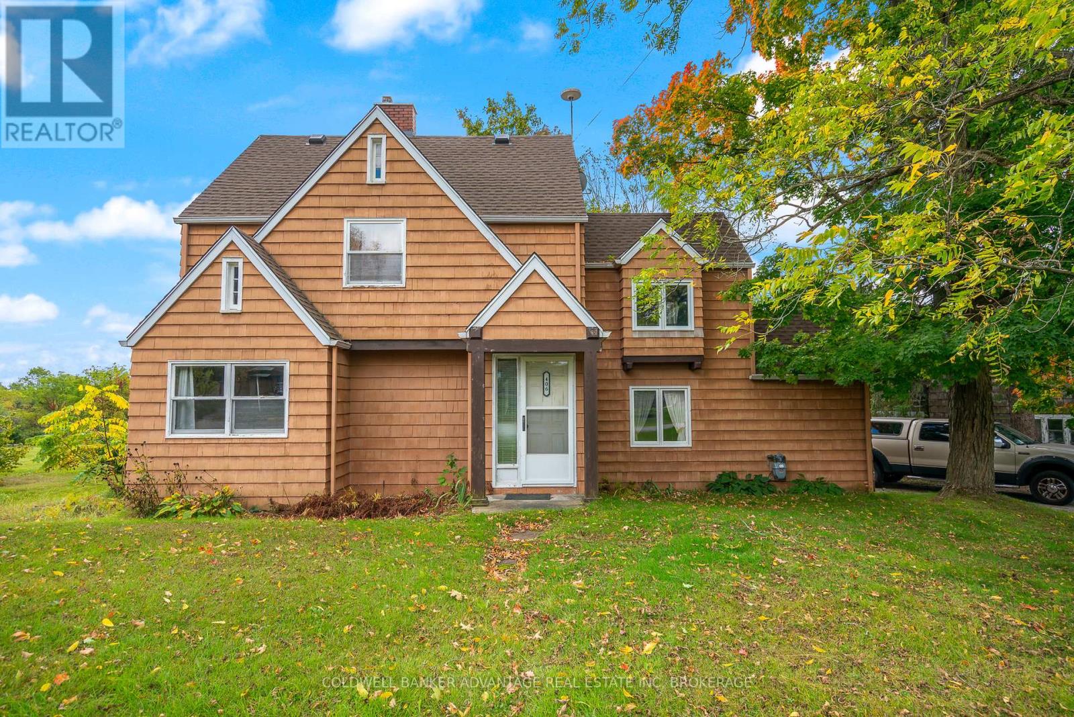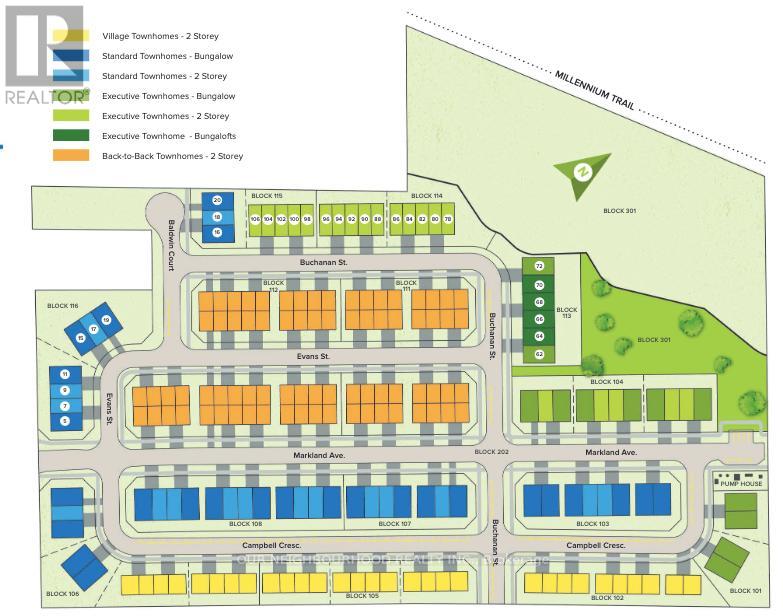B215 - 5240 Dundas Street
Burlington (Orchard), Ontario
Experience the ultimate in rooftop terrace entertaining with this stunning rooftop level 1 bedroom + den condo. The living space is truly exceptional, featuring a custom-cut granite serving center island that is perfect for food prepping, offering additional storage, and creating a relaxed setting for gatherings with friends. The kitchen boasts a modern design with sleek quartz counters, a stylish backsplash, and stainless steel appliances, exuding an air of elegance. The integration of real tree beams and modern lighting into the granite island adds a sophisticated touch to the space. Natural light floods in through floor-to-ceiling windows and 9ft. ceilings, enhanced by Designer Hunter Douglas blinds in both the living room and bedroom (the bedroom ones are doubled) .The Farmhouse style barn doors in the office & bathroom bring a natural element to this chic condo. The versatile work from home office can easily double as a second bedroom, catering to your specific needs. Natural sunlight emanates with wall to wall to wall & floor to ceiling windows plus professionally installed pot lights. Your private terrace is the only level where you can have your own propane gas bbq, for a peaceful retreat with direct rooftop access to amenities, creating the perfect spot to unwind. Additional highlights include underground parking, ensuite laundry, an exterior storage shed, and a variety of amenities on the main level, from convenience stores to healthcare services. Nature enthusiasts will appreciate the nearby trails and proximity to Bronte Creek Provincial Park, while those who love a bustling social scene will find joy in the vibrant Appleby & Dundas intersection with its assortment of major grocery stores like Walmart, Fortinos, and No Frills, as well as popular shops such as Winners and Home Sense,& delightful restaurants. Fantastic Walk Score, everything is at your fingertips & the airport is j30-minute drive away. Tenant to pay utilities & hot water loop system. (id:55499)
Century 21 Millennium Inc.
1617 - 335 Rathburn Road W
Mississauga (City Centre), Ontario
Welcome to your new home! This spacious 1-bedroom, 1-bathroom condo offers comfort, convenience, and style, perfect for first-time buyers, investors, professionals, or couples. Located in a vibrant Mississauga community, its close to essential amenities, ensuring an exceptional lifestyle in one of the most sought-after areas. The well-designed condo features an open living area, ideal for relaxation and entertainment. The large bedroom is filled with natural light, creating a peaceful atmosphere to unwind. The well-maintained washroom boasts modern fixtures for a comfortable experience. A private balcony provides a serene outdoor retreat to enjoy your morning coffee, unwind after work, or simply take in the fresh air. One of the standout features is the low maintenance fees, which cover essential services like water, building upkeep, snow removal, and landscaping. These fees provide great value without the high costs typical of condo living. Enjoy fantastic amenities, including a fully-equipped fitness centre, a stylish party room, bowling, outdoor tennis, and indoor pool, lounge areas, and ample visitor parking. Security is top-notch with 24/7 surveillance, and concierge services are available. The beautifully landscaped outdoor space provides walking paths and green areas, creating a peaceful retreat. Located near public transportation, highways, schools, and Square One Shopping Centre, this condo is in a prime location. Enjoy shopping, dining, entertainment, and nearby parks and recreational facilities. The condo is a perfect investment opportunity, with low maintenance fees, fantastic amenities, and strong potential for long-term appreciation. Whether you're a first-time buyer or investor, this home offers excellent value in a rapidly growing community. (id:55499)
RE/MAX Escarpment Realty Inc.
1607 - 9090 Yonge Street
Richmond Hill (South Richvale), Ontario
Gorgeous & Spacious!! Clear View, Feels Like 2 Bdrm. Practical Layout!! 9Ft Ceilings, Upgraded Laminate Floor, Custom Cabinets & Backsplash, Upgraded Granite Counters W/Undermount Sinks, Kitchen With S/S Appliances, Top Granite Centre Island, Pot Lights, Granite Bath Counter, Balcony Feels Like Terrace With Bbq Gas Pipe! Walk To Hillcrest Mall, Parks, Schools, Shopping, Restaurants, Go Train, Viva, Hwy 7&407. (id:55499)
Harvey Kalles Real Estate Ltd.
60 Catering Road
Georgina (Sutton & Jackson's Point), Ontario
Welcome to 60 Catering Road, a beautifully designed newly built detached two-storey home nestled on a premium 60 feet lot with walkout basement in the heart of Sutton. This 4-bedroom, 4-bathroom home offers an impressive 3,152 sq ft of upgraded living space with a modern elevation, featuring a charming front porch and a second-floor balcony with serene views. Inside, you'll find tens of thousands spent on luxury upgrades throughout, including 10 smooth ceilings on the main floor, oversized doors and windows for ample natural light, and rich stained hardwood flooring in the great room, dining room, main hall, library, and upper hallway. The great room boasts a stylish waffle ceiling with pot lights, while the dining room is enhanced with a coffered ceiling, perfect for entertaining. The gourmet kitchen is outfitted with quartz countertops, upgraded cabinetry, and sleek porcelain tile floors, which also extend throughout all bathrooms. A stained oak staircase with custom railings adds to the homes refined design. The spacious bedrooms include a primary suite with a spa-inspired ensuite, offering comfort and elegance. Ideally located in a family-friendly neighbourhood, this home is within close proximity to elementary and high schools, an arena, and a curling rink. Everyday essentials are just minutes away with nearby plazas that include Shoppers Drug Mart, Home Hardware, grocery stores, banks, and local eateries. For outdoor lovers, a scenic recreational bike trail runs directly behind the property, while Sutton and Jacksons Point waterfront parks offer beautiful natural escapes, walking paths, and lakefront views. This is a rare opportunity to own a move-in-ready, upscale home that perfectly blends modern design, nature, and convenience in one of Suttons most desirable areas. (id:55499)
RE/MAX Real Estate Centre Inc.
Th05 - 9 Buttermill Avenue W
Vaughan (Concord), Ontario
Spectacular Ground Floor Condo Townhome with EV Parking in Vaughan's Most Connected Location, Walking distance to Vaughan Subway. Large Open Concept, Modern Kitchen with High End Finishes, Quartz Countertops, Under Mount Lighting, Stainless Steel App., Pot Lights Throughout, 11 Foot Smooth Ceilings, New Powered Zebra Shads, Large Floor to Ceiling Windows, Custom Built-In Cabinetry with TV and Electric Fireplace, Also Built-In Cabinetry and Organizer for Bathroom and Bedroom, Heated Floors Throughout, Professionally Painted and Decorated, Rare Premium EV Parking Spot for your Electric Car, Locker Included For Extra Storage. No Elevator ..... Just Walk Straight Out Your Front Door, And Covered Parking Garage Just Steps Away. (id:55499)
RE/MAX Experts
206 - 1 Upper Duke Crescent
Markham (Unionville), Ontario
***Wow - This Spacious, Bright, And Beautiful Condo Is Located In The Heart Of Downtown Markham! Offering 750 Square Feet Of Well-Appointed Living Space, This 1 Bed + 1 Den/2 Bath Unit Is A Move-In Ready Home That Provides Versatile And Adaptable Living Areas, Ideal For Those Who Need Space For Living, Working, And Entertaining. The Large Den With Sliding Doors Can Easily Be Used As A Second Bedroom. The Modern Kitchen Features Granite Countertops And A Breakfast Bar. The Unit Has Newly Updated Flooring And Fresh Paint Throughout. The Spacious Primary Bedroom Boasts A Walk-In Closet And A Four-Piece Ensuite Bath. *** Enjoy A Private, Peaceful Balcony Overlooking A Quiet Street With No Neighbours In Front *** Ideally Located Just Steps Away From All That Downtown Markham Has To Offer Viva Transit, Unionville GO Train, Restaurants, Whole Foods, Shops, Cineplex, GoodLife Gym, YMCA, York University Campus, As Well As Hwy 404 & 407. Includes One Parking Space And One Locker! (id:55499)
Century 21 Leading Edge Realty Inc.
2708 - 225 Commerce St Street
Vaughan (Vaughan Corporate Centre), Ontario
Welcome to this Gorgeous One-Bedroom + Den Condo + 2 Wash for Lease located in the heart of Vaughan, steps away from the Vaughan Metropolitan Centre. This bright East-facing unit features floor-to-ceiling windows, and a large balcony, with a Beautiful View! A Spacious Den Can Be An Extra Bedroom or Office. Modern kitchen with quartz countertops, complimentary backsplash, and Euro appliances. Great Building Amenities To Be Discovered! Metropolitan Centre, Easy Access To Shopping, Dining, and Entertainment, including Cineplex, Costco, IKEA, and Dave & Busters. HWY7, 400, 407 Nearby. Mins Walk To Subway/Go Transit Hub. Come Live In A Brand New Life Chapter! One Locker Included!!! (id:55499)
First Class Realty Inc.
402 - 4700 Highway 7 Road
Vaughan (East Woodbridge), Ontario
Great Location! Large One Bedroom And Den. Bedroom Features Ensuite And Walk In Closet. 2 Washrooms One Ensuite And A Powder Room. Ensuite Laundry. Parking And Locker Included. Close Parks, Schools, Transit Box Stores And Access To Major Highways 407 And 400. Public Transit At Door Step. (id:55499)
RE/MAX Premier Inc.
2009 - 2910 Highway 7 Road
Vaughan (Concord), Ontario
Welcome To Luxury Living In The Heart Of Vaughan!Desirable Location! Beautiful Corner Suite 1000sq Ft. Offers 2 Bdrm, Plus Den, 2 Baths Amazing Views Of Vaughan Metropolitan Centre.Comes With Tandem Parking For 2 Cars! Minutes To VMC Subway & Bus Terminal Easy Access To HWY 7/400 And York University! Absolutely Stunning!! Features Upgraded Kitchen Cabinets With |Granite Counter Tops And Breakfast Bar S/S Appliances, Floor To Ceiling Windows, Beautiful Laminate Floors. Ideal For Young Professionals! Enjoy The Convenience Of Shops,Vaughan Mills, Restaurants,Parks And Attractions Nearby.Everything You Need Is Just Minutes Away! The Bldg Offers Top-Notch Amenities,Including An Indoor Pool ,Sauna, Fitness Center, Party Room, Meeting Room, Game Room And 24/7 Concierge Service. (id:55499)
Royal LePage Your Community Realty
2 - 23 Tardree Place
Toronto (Wexford-Maryvale), Ontario
Fully Furnished 1-bedroom "No sharing" completely exclusive unit on the main floor. In a Quiet Neighborhood, Central Location. large & Bright room, big porch, and access to the backyard. Good-sized Size Living/Dining Room. Close To All Amenities, Public Transit, Shopping, School, & Grocery, No Carpets In The House. Enjoy The Ravine Backyard. Mints To Hwy 401 & 404 Dvp. Tenant to Pay Fixed $200 For Utilities, including Hydro, Heating, water, Wifi, and Parking, Key Deposit Req. $ 200. Parking 1 At Driveway (No Garage), coin-operated Laundry, Separate Access, Perfect for small families, working professionals, or students. (id:55499)
Homelife/miracle Realty Ltd
158 Brockley Drive
Toronto (Bendale), Ontario
Very luxurious Upgraded and very bright three story freehold Townhouse. 3 Beds + 1 large office with window which can be another bedroom and 4 Washrooms, Attached Car Garage with extra space and driveway parking, 9" Ceiling. Open concept main floor, with large family room with convenient walkout to deck, Tons of Upgrades, kitchen with integrated Stainless Steel appliances, Centre island with quartz countertops and extended breakfast bar. Separate dining room. Hardwood Floor Throughout the house with matching stained oak staircase, Primary Bedroom with Ensuite Bath, 2nd bedroom with a w/out to a private balcony. Close To Hwy 401 Highway, go train station, Scarborough Town Centre, Walking Distance to Supermarkets, Banks, Restaurants, Schools, Must See! AAA+ Tenants only. (id:55499)
Homelife New World Realty Inc.
Bsmt - 33 Cindy Nicholas Drive
Toronto (Morningside), Ontario
Modern brand new reno 2-Bedroom Walk-Out Basement Apartment | Prime LocationWelcome to this beautifully finished 2-bedroom, 1-bathroomwalk-out basement apartment, situated on an upgraded extra-wide premium lot with a spacious backyard.Step into a bright, modern space featuring a newly upgraded kitchen with elegant quartz countertops and stainless steel appliances perfect for cooking and entertaining. Whether you are a student, a small family, or a working professional, this unit offers both comfort and convenience.Highlights: Separate entrance with walk-out access Full-sized modern kitchen Spacious living area and two well-sized bedrooms Full 3-piece bathroom Large backyard space for outdoor enjoyment Unbeatable Location: (id:55499)
Bay Street Group Inc.
352 Strouds Lane
Pickering (Highbush), Ontario
This Original Owner Freehold Townhouse Nestled In The Prestigious Highbush Neighbourhood Of Pickering, Boasts 3 Bedrooms, 4 Bathrooms, 5 Appliances Plus Parking For 3 Cars! And Offers A Harmonious Blend Of Formal And Family Living Spaces, The Open-Concept Main Floor Features 9 Foot Ceilings, Large Principal Rooms And A Gas Fireplace, Family Size Eat-In Kitchen With Sliding Glass Door Leading To A Private Yard Backing Onto The Serene Altona Forest, Providing A Tranquil Retreat, Upstairs, The Primary Bedroom Boasts A Double-Door Entry, 4-Piece Ensuite, And A Walk-In Closet, The Finished Basement Includes A Recreation Room Perfect For Family Activities + A Laundry / Bathroom, A Cold Room & Storage, The Community Is Served By Reputable Schools, And Essential Amenities Such As Shopping Centres And Medical Facilities Are Within Easy Reach, Commuters Will Appreciate The Proximity To Highway 401 And The Rouge Hill GO Station, Ensuring A Smooth Journey To Toronto And Surrounding Areas, This is A No Maintenance Fee Townhouse That Represents Exceptional Value In A Sought-After Location, Combining Modern Living With The Tranquility Of Nature, A Great Opportunity To Live In This Highly Sought After Community! (id:55499)
Royal LePage Connect Realty
B107 - 1680 Victoria Park Avenue
Toronto (Victoria Village), Ontario
Welcome to The Vic Towns! This modern, ground-level 1 Bed + Den, 2 Full Bath stacked townhome offers 621 sqft of thoughtfully designed interior space plus a 103 sqft private terrace perfect for outdoor dining, lounging, or enjoying your morning coffee. Brand New. Stylish. Ground Floor Living with a Private Entrance. Located near Victoria Park & Eglinton, this unit features 9ft ceilings, a contemporary kitchen with stone countertops and Whirlpool stainless steel appliances, and an open-concept living space filled with natural light. The den is will be enclosed with a sliding door, making it ideal as a second bedroom, nursery, or private home office with convenient access to the second full bathroom. The primary bedroom includes a walk-in closet and a 4-piece ensuite, offering a cozy and functional retreat. Enjoy the convenience of a dedicated underground parking spot included in the lease a rare bonus in this central location. Live steps from parks, shopping, restaurants, and the upcoming Eglinton Crosstown LRT, with easy access to major routes for commuting.Available immediately come enjoy easy, modern living at The Vic Towns! (id:55499)
RE/MAX Crossroads Realty Inc.
1603 - 180 Fairview Mall Drive
Toronto (Don Valley Village), Ontario
Fabulous Studio Condo situated right at Fairview Mall, one-bedroom unit with a well-designed layout, a west-facing balcony, and great outdoor space. The unit is very bright with tall ceilings, the Kitchen features stainless steel appliances, built-in dishwasher. Large double closet. Stackable washer & dryer. Triple A amenities: Shopping, Fairview Mall, steps to Subway, TTC, Parks, 404/401, amazing convenient living. Minutes to Seneca College. One Parking spot included in the sale price. (id:55499)
Bay Street Group Inc.
704 - 51 Trolley Crescent
Toronto (Moss Park), Ontario
Welcome to this extraordinary, re-imagined custom suite at River City Condos, meticulously designed by The Design Co. to evoke a boutique hotel ambiance. This spacious 2+1 bedroom,2-bathroom corner unit offers a perfect blend of sophistication and comfort with premium finishes and a wealth of high-end upgrades, making it ideal for discerning buyers seeking an upscale urban retreat. Upon entering, you'll be greeted by elegant white oak herringbone flooring, setting the tone for the suites luxurious design. A custom-designed bar provides an impressive focal point for entertaining, while the spa-like primary bathroom boasts a steam shower and heated floors for ultimate relaxation. Integrated Sonos speakers offer an immersive audio experience throughout the space, enhancing the ambiance. With nearly 270 degrees of unobstructed views, natural light floods the open-concept layout, creating a bright and inviting atmosphere. This suite includes one parking space, with an additional parking spot available for purchase, as well as an oversized locker for ample storage. With a level of customization and finishes rarely found at this price point, this property offers a unique opportunity to own a high-end home at a fraction of the cost of new construction in Toronto. Don't miss the chance to call this exceptional space your own. Includes: 1 Parking Space & 1Over-Sized Locker. (id:55499)
Harvey Kalles Real Estate Ltd.
607 - 2525 Bathurst Street
Toronto (Forest Hill North), Ontario
?? ONE MONTH FREE RENT! ??Luxury Living in the Heart of Forest Hill North 2525 Bathurst St. @bedrooms plus 2 bathrooms large luxury apartment. Step into sophisticated urban living at its finest! Welcome to 2525Bathurst Street a brand new, never-lived-in residence, Open-concept layout with a lot of natural light, high-end finishes, modern design, and top-of-the-line appliances every detail thoughtfully crafted for maximum comfort and style. Surrounded by shops, restaurants, groceries. Quick access to Yorkdale Mall, Allen Rd, Hwy 401 & Sunnybrook Hospital, Steps to the upcoming Forest Hill LRT station for easy commuting. Don't miss your chance to live in one of Toronto's most desirable neighbourhoods (id:55499)
RE/MAX Premier Inc.
1702 - 55 Cooper Street
Toronto (Waterfront Communities), Ontario
The Iconic Sugar Wharf Condos! This Unit Offers A Functional Layout, Quality Finishes And Unbeatable Waterfront Location! It Is Just Steps From Union Station, The Lakefront, And Major Transportation Arteries Such As The Gardiner Expressway And Don Valley Parkway. And With Easy Access To Some Of The City's Top Attractions Like Scotiabank Arena, St Lawrence Market, And The Distillery District, You'll Be Perfectly Situated To Take In All That Toronto Has To Offer. You'll Also Have Farm Boy, Loblaws And Lbcbo Right At Your Doorstep! Inside, You'll Be Treated To Comfortable, Luxurious Units That Are Designed To Cater To Your Every Need. From Water Vibes To Sleek, Modern Finishes, Sugar Wharf Has It All. Don't Miss Out On This Incredible Opportunity To Live In One Of Toronto's Most Sought-After Neighborhoods. (id:55499)
Royal LePage Signature Realty
1909 - 5 Mariner Terrace
Toronto (Waterfront Communities), Ontario
"City Place" Condo, All Amenities, Short Walk To Financial And Entertainment District. Steps away from the Lake. TTC is at the door. Multiple schools and community centre. Grocery store and restaurants around the corner. (id:55499)
Harvey Kalles Real Estate Ltd.
801 - 77 Shuter Street
Toronto (Church-Yonge Corridor), Ontario
Welcome to 77 Shuter St, Where Urban Living Meets Modern Comfort! This Inviting 1-Bedroom Suite Is Cozy, Garden View Facing, in the Heart of Downtown Toronto. Steps Away From St Michael Hospital, Eaton Centre, Queen/ Dundas Subway, Ryerson University, Mins Away From Everything You Need. Amenities Including Outdoor Swimming Pool, Gym, Sun Lounger, BBQ And Many More! (id:55499)
Condowong Real Estate Inc.
0326 - 28 Eastern Avenue
Toronto (Moss Park), Ontario
This stunning 2-bedroom, 2-bathroom unit offers modern finishes, an open-concept layout, and floor-to-ceiling windows for plenty of natural light. Enjoy a sleek kitchen with stainless steel appliances, spacious bedrooms, and ensuite laundry. Located in a sought-after building with top-tier amenities, including a fitness center, rooftop terrace, party room, co-working space, and 24-hour concierge. Conveniently situated in the heart of Corktown, just steps from public transit, parks, shops, restaurants, and easy access to the DVP & Gardiner. (id:55499)
First Class Realty Inc.
201 - 60 Princess Street
Toronto (Waterfront Communities), Ontario
Amazing Opportunity at Time & Space Condos by Pemberton! This bright and spacious 1+Den and really quiet corner unit (no neighbours on left, right and down), 1 Bath condo offers a functional layout with abundant natural light and a spacious balcony. Located at Front & Sherbourne, it provides unparalleled access to Toronto top destinations, including the Financial District, Union Station, St. Lawrence Market, and the Waterfront. Designed with open concept and highest quality features, this highly desirable development offers world-class amenities, including an infinity-edge pool, rooftop cabanas, outdoor BBQ area, basketball court, games room, gym, yoga studio, and party room. With its prime downtown location and exceptional amenities, this is an opportunity you don't want to miss! **EXTRAS** 9 Feet Smooth Ceilings, Quartz Countertops, 7 1/2 Premium Laminate Flooring, Ensuite laundry with Stacked Washer and Dryer, S/S Appliances (id:55499)
Main Street Realty Ltd.
406-410 Canboro Road
Pelham (664 - Fenwick), Ontario
Welcome to 406-410 Canboro Road! This exceptional wooded property spans nearly 6 acres and is just steps away from the charming town center of Ridgeville, with Fonthill and its array of amenities only a short drive away. The estate features a 3-bedroom, 1-bathroom main house, a spacious two-storey barn, a second residence, and an additional building that includes a storefront, an upper-level apartment, and a rear barn. With its unique blend of structures and prime location, this property offers endless possibilities. Dont miss your chance to explore this one-of-a-kind opportunitybook your showing today! (id:55499)
Coldwell Banker Advantage Real Estate Inc
5 Evans Street
Prince Edward County (Picton Ward), Ontario
Welcome to Talbot on the Trail, a vibrant freehold townhome community in Picton, Prince Edward County, with direct access to the Millennium Trail. The Honeysuckle model offers 1,310 sqft of thoughtfully designed living space, This end unit features 2 bedrooms, 2 bathrooms, and 9-foot ceilings on the main floor, The optional finished basement adds 665 sqft, including an additional 3-piece bathroom. Explore other floor plans and personalize your home with a variety of styles and finishes available directly from the builder. This is a fantastic opportunity for first-time buyers, investors, or those looking to downsize into a peaceful community near the water. Located just 2.5 hours from the GTA and 30 minutes from Beleville Shopping Center, this community offers the perfect mix of convenience and lifestyle. (id:55499)
Our Neighbourhood Realty Inc.
RE/MAX Quinte Ltd.



