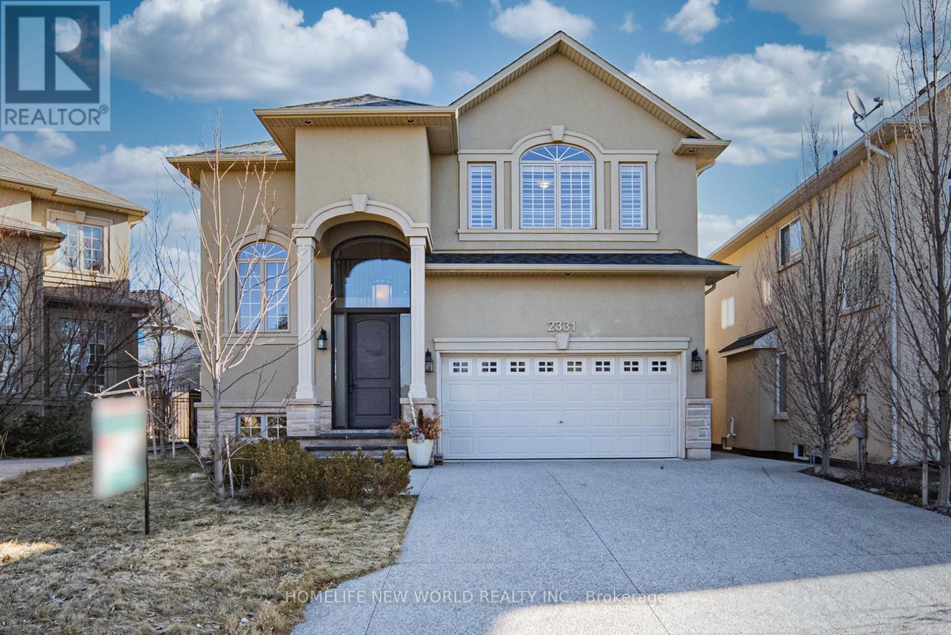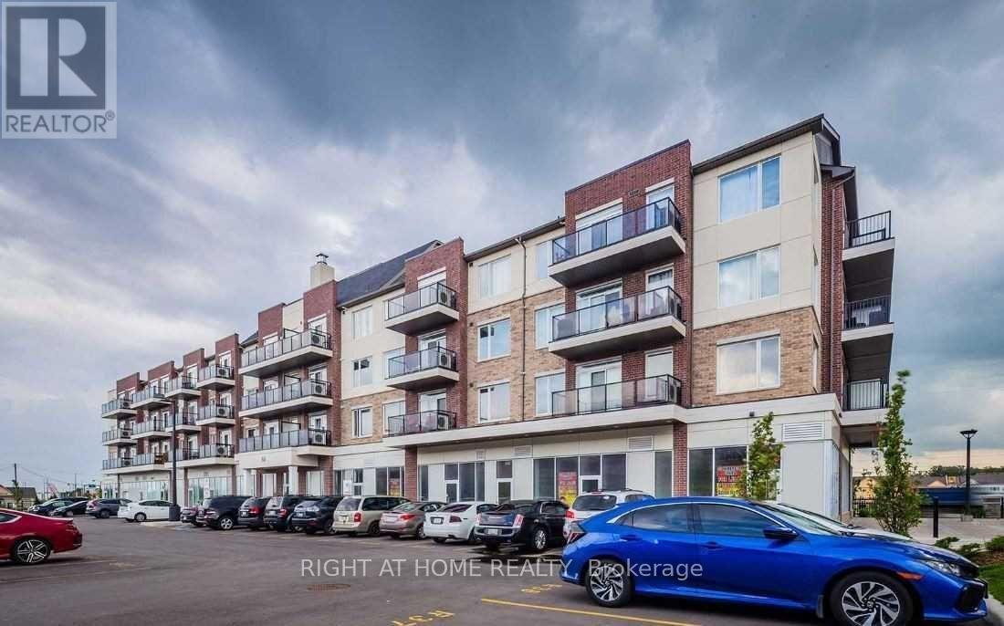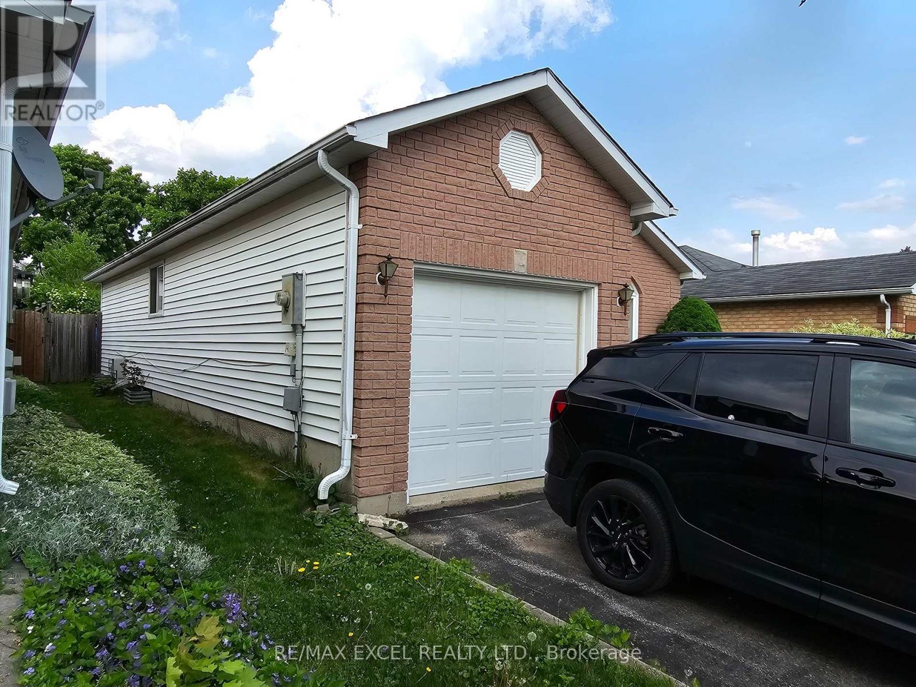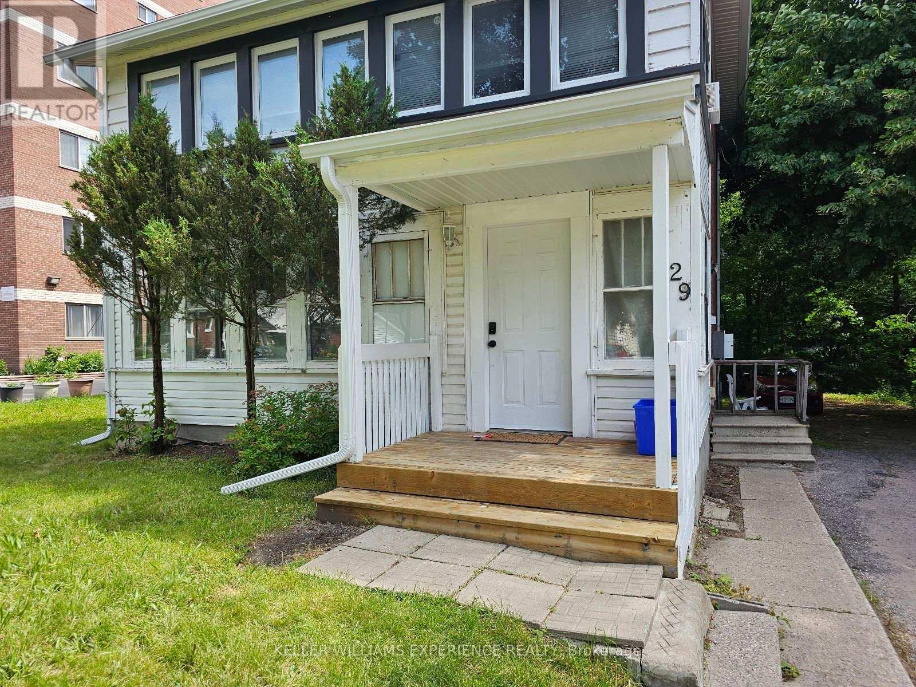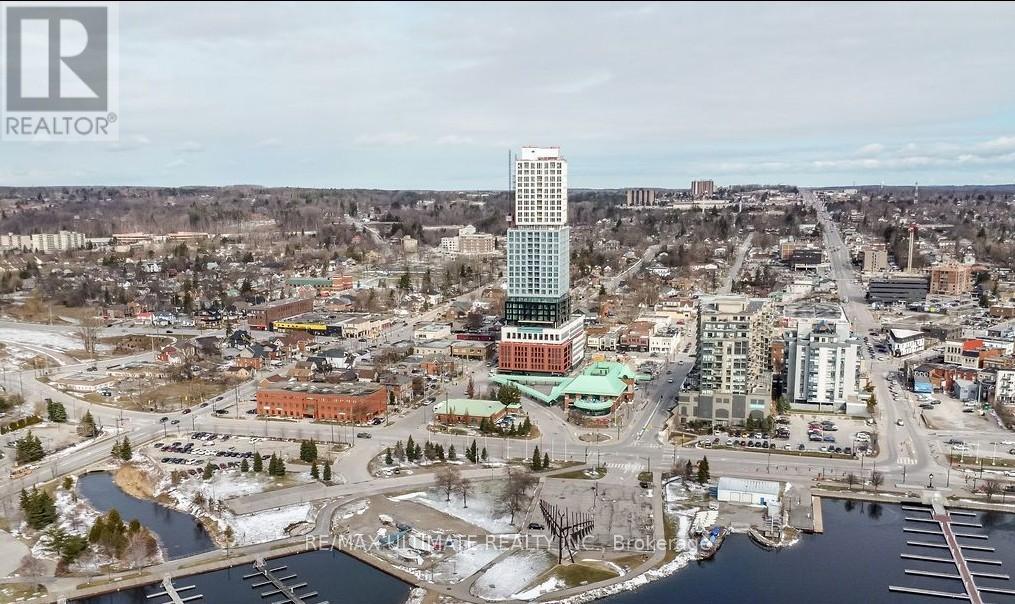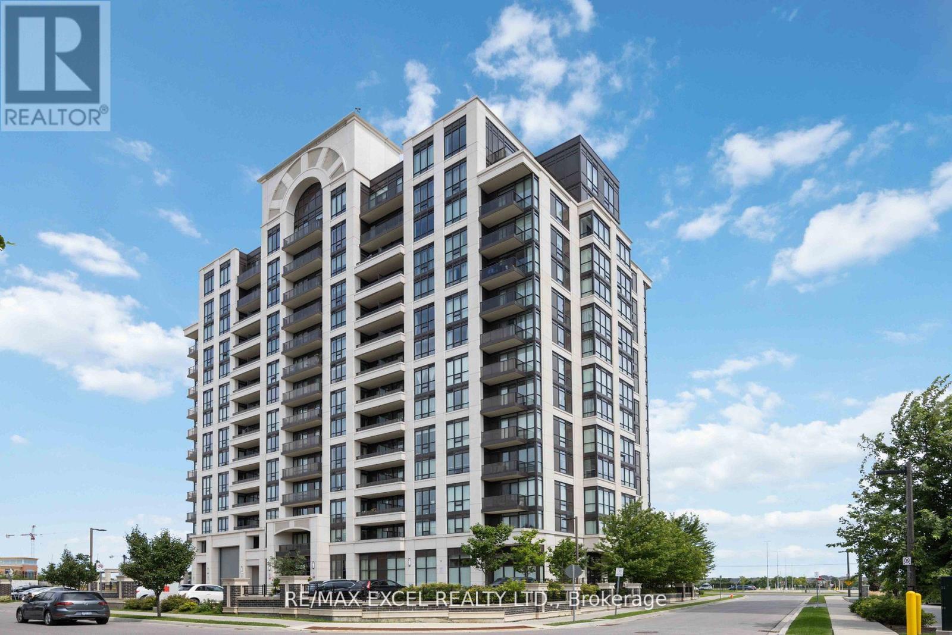2331 Millstone Drive
Oakville (Wm Westmount), Ontario
Welcome to 2331 Millstone Dr, a meticulously maintained 4-bedroom detached home in Oakville highly desirable Westmount community. This stunning residence features an open-concept layout with soaring 10-foot ceilings, elegant hardwood flooring, pot lights, and a gourmet kitchen equipped with stainless steel appliances and granite countertops. The spacious family room, highlighted by a cozy gas fireplace, is perfect for gatherings. Upstairs, the luxurious primary suite offers a spa-inspired ensuite, while the second-floor laundry adds everyday convenience. Additional features include California shutters, custom wood cabinetry, and a concrete driveway. Ideally located near top-rated schools, including Forest Trail Public School and Garth Webb Secondary School, this home is just minutes from Oakville Trafalgar Memorial Hospital and Bronte GO Station. The nearby park and playground provide endless fun for kids. (id:55499)
Homelife New World Realty Inc.
57 - 51 Foundry Avenue
Toronto (Dovercourt-Wallace Emerson-Junction), Ontario
Affordable Three-bedroom Townhome with TWO CAR underground parking, is located in a highly sought after community in Toronto. Living here has the feel of a house, with all of the conveniences of condo living. Quiet (away from the train tracks) and bright. South facing area boasts real grass and an intimate shared communal vibe. Plus, your own terrace area off the back, you have a place to BBQ! Inside, bright and spacious this homes packs a lot in over its 1023 Sq Ft floor plan. The kitchen boasts stainless steel appliances, granite counter tops with breakfast bar, ample cabinet space PLUS a generous sized kitchen pantry. The spacious primary bedroom with 3-piece bathroom comes with hers & his closets. Plenty of creative-in-home storage features PLUS a locker cage in the parking area. Shared common area with grass in the front yard. Located in a safe, family friendly neighbourhood with everything that you need only minutes away. Steps away are an adorable community Park complete with a Balzac's Cafe, playground and convenient dog park with off-leash area. T.T.C., Bloor Street West, Grocery stores, LA Fitness, Stockyards Village, Davenport Village Park with splash pad. Want more green space? Super close to Earlscourt Park where the community centre, olympic size pool, turf field, baseball diamond, soccer field, track, basketball court, park and splash pad await your use. Two Parking Spots & One Storage Locker (in parking space 2). (id:55499)
Real Estate Homeward
1027 Cedarwood Place
Burlington (Lasalle), Ontario
Welcome to this beautifully updated 4-bedroom, 3-bathroom home in the heart of Aldershot! Situated just steps from shops, restaurants, and amenities, around the corner from a park and just minutes from GO Transit and highway access, the location is unmatched. Offering a perfect blend of character and modern convenience, this home features a spacious interior with tastefully upgraded finishes throughout. As you approach, the arched front door, classic brick exterior, new inter-lock pathway and freshly paved driveway provide incredible curb appeal. Inside, the main level features an updated kitchen, light-filled living and dining spaces, large family room with direct access to the backyard and a primary bedroom for added comfort and convenience. Upstairs you will find a continuation of the rich stained oak floors from the main level plus two bedrooms both with an abundance of storage and an updated bathroom. The finished basement with a separate entrance and walk up to the backyard adds versatility, featuring a bedroom, office, large rec room and a 4-piece bathroom ideal for extended family, guests, or potential rental income. The highlight is the huge fully fenced backyard oasis that is perfect for summer entertaining. Complete with an inground heated salt water pool, three tier deck, turf play area, generous lawn and two large sheds to accommodate all your storage needs. Dont miss out on this rare find in one of Burlingtons most sought-after neighborhoods! Water Softener, HEPA Filter & Tankless Hot Water Heater all owned. Pool filter & salt cell (2023). Gas Pool Heater with new gas line (2024). New electrical panel in Pool Shed (2024) (id:55499)
Right At Home Realty
1908 - 2087 Fairview Street
Burlington (Freeman), Ontario
Ideal Burlington location steps to GO station and many amenities. Middle tower in Paradigm building. This 2 bed 2 full bath unit features 2 balconies with great views of the city, unit comes with 1 underground parking space, and 1 storage locker. Well maintained unit with ample space for singles, and couples. Building offers; gym, pool, theatre room, out door terrace, basketball court. Tenant to pay base rent + Hydro +internet/cable. Please provide Credit check, employment letter and references with applications/offers. Please allow 48 business hrs for landlord due diligence. (id:55499)
RE/MAX Escarpment Realty Inc.
418 - 50 Sky Harbour Drive
Brampton (Bram West), Ontario
Welcome to Olivia Marie Gardens by Daniels. Discover this stunning top-floor condo unit featuring 2 bedrooms + den, 2 bathrooms, and approximately 900 square feet of beautifully designed living space. Located just minutes north of the 401 on Mississauga Road, this bright and spacious gem offers a thoughtfully crafted layout. Highlights include a stylish corner kitchen with stone countertops, a backsplash, extended cabinets, and modern all-black appliances. The unit boasts wide-plank light grey-stained engineered hardwood flooring throughout, upgraded bathroom vanities, 9-foot ceilings, ensuite laundry, plenty of closet and storage space, and a private balcony. Enjoy the convenience of 1 underground parking space and proximity to a wealth of amenities, including shopping plazas, gyms, schools, recreation centers, Lionhead and Streetsville Golf & Country Clubs, and Sheridan Colleges Davis Campus. (id:55499)
Right At Home Realty
22 Boothbay Crescent
Newmarket (Central Newmarket), Ontario
Amazing lease opportunity in a prime Newmarket location! This beautifully updated main floor unit features 3 spacious bedrooms and a bright open-concept living/dining area with a large window. Enjoy hardwood floors, ensuite laundry, and a private backyard with mature trees and no neighbours behind a rare find! Nestled on a quiet crescent, just steps to parks, schools, transit, & shopping, and close to the GO Train and Highways 400/404 for easy commuting. Ideal for professionals, couples, or anyone seeking comfort, privacy, and unbeatable value (id:55499)
RE/MAX Hallmark Realty Ltd.
203 - 73 Washington Avenue
Oakville (Co Central), Ontario
A Oakville Neighbourhood Known For Its Strong Heritage, Kerr Village. Upgraded 1 Bedroom + Den Suite. 10 Minutes Walk To Waterfront Trails Or One Of The Nearby Parks And Oakville Harbor. Minutes To Go Station. 636 Sq. Ft. per MPAC. (id:55499)
Intercity Realty Inc.
1 - 1133 Dundas Street E
Mississauga (Applewood), Ontario
Indian/Pakistani restaurant in a prime location On Dundas and Tomken. Close to residential and Commercial places. Main Road exposure. Fully renovated space, turn key business. Approx 14 ft hood, Tandoor, Wok, walk in cooler and freezer. Ample parking 4+5 years lease remaining. Total rent approx 4500 inclusive on TMI. Approx 24 seating inside can bring any cuisine upon approval of the landlord. (id:55499)
Realty Wealth Group Inc.
Bsmt - 1446 Kirkrow Crescent
Mississauga (East Credit), Ontario
Gorgeous And Bright 2 Bedrooms Basement Apartment near Heartland area Mississauga, Good size bedrooms, Open concept spacious Kitchen, Living/Dining area, Separate entrance, En-suite Separate Laundry, Newer Laminate Floor, Standing Shower, Very close to Subzi Mandi Grocery store, Public Transit, Shopping Plazas, Banks, Schools, Hwy 401, 403 & 407 and much more!!! (id:55499)
Ipro Realty Ltd.
1908 - 2087 Fairview Street
Burlington (Freeman), Ontario
Inviting Two Bedroom Two Bathroom open concept condominium with 2 Balconies in a prime Burlington location at 'The Paradigm' Balcony views of city life, quartz countertops, ensuite laundry and primary ensuite. Building offers exceptional amenities such as; 24 hour concierge, indoor pool with sauna, fitness center, "sky" lounge terrace, games & party rooms, basketball court and outdoor BBQ area. Building is close to all major amenities such as the Burlington GO station (walkable), shopping, downtown Burlington, lakefront, major highways, restaurants, etc. Ideal unit for commuting professionals in a pet friendly spacious and bright condo. Unit also includes Locker 3rd floor #149, Underground Parking Spot P1 #124. (id:55499)
RE/MAX Escarpment Realty Inc.
21 Finlay Road
Barrie (Sunnidale), Ontario
Step into this beautifully spacious home, featuring two generously sized bedrooms on the upper level, plus a versatile additional room on the lower level. Thoughtfully designed for comfort and convenience, the home offers both a 4-piece and a 3-piece bathroom. The kitchen is bright and welcoming, highlighted by a charming skylight that brings in an abundance of natural light perfect for cooking and entertaining. Outside, enjoy a large, private backyard with a lovely deck, ideal for relaxing or hosting family and friends. Located in a quiet, family-friendly neighborhood in Barrie, just moments away from schools, shopping, and all essential amenities. (id:55499)
RE/MAX Excel Realty Ltd.
10 Stephanie Lane
Barrie (Painswick South), Ontario
MODERN COMFORTS & OVER 2,200 SQ FT OF LIVING SPACE IN THE HEART OF SOUTH BARRIE! Step into comfort and convenience in this beautifully maintained all-brick bungalow nestled on a quiet, family-friendly street in Barries desirable south-end Painswick neighbourhood. Enjoy walking distance to schools, Madelaine Park, and the expansive Painswick Park featuring pickleball courts, playgrounds, and open green space. Daily essentials, restaurants, and shopping on Mapleview Drive are just minutes away, and downtown Barries vibrant waterfront, trails, and beaches can be reached in just 15 minutes. Commuting is a breeze with easy access to the Barrie South GO Station and Highway 400. Built in 2003, this home offers timeless curb appeal, parking for six including a double garage with inside entry, and a fully fenced backyard with a large deck perfect for hosting or relaxing outdoors. Inside, with over 2,200 square feet of finished living space, the main floor showcases an open-concept living and dining area, a cozy kitchen with a breakfast nook, and a sliding walkout to the backyard. The primary suite features a generous closet and private 3-piece ensuite, while the main bath offers an accessible walk-in tub and shower. Main floor laundry adds everyday convenience, while the versatile basement offers a family room with a movie projector, bar area, cold cellar, and a rough-in for a future bathroom. Notable features include a central vacuum system, pot lights, a newer hot water tank, sump pump, Google NEST, and recent updates to the roof, furnace, and A/C for added comfort and peace of mind. A rare opportunity to enjoy relaxed living with all the amenities of south Barrie right at your doorstep, dont miss your chance to make it your #HomeToStay! (id:55499)
RE/MAX Hallmark Peggy Hill Group Realty
80 Wozniak Road
Penetanguishene, Ontario
Top 5 Reasons You Will Love This Home: 1) Stunning custom-built home loaded with premium upgrades, including a new roof (2021), elegant wrought iron front door (2021), new sliding and doors to the deck (2023), new high-end KitchenAid appliances (2024), and a whole-home Generac generator (2024) for peace of mind 2) Stay connected with Bell Fibe high-speed internet and enjoy access to two local beaches, excellent for summer days outdoors, and a large driveway with 30-amp exterior service, ideal for trailers or electric vehicles 3) Thoughtfully designed with 9 ceilings throughout, solid wood joists, custom Bass-Mill 7 1/2" trim, and Centennial front and back doors with a transferable warranty 4) Partially finished basement delivering a warm and inviting space with heated floors 5) Nestled against a serene, wooded backdrop with scenic walking trails, fruit trees, and a beautiful back deck, your own private retreat in nature awaits. 2,446 fin.sq.ft. Age 18. Visit our website for more detailed information. (id:55499)
Faris Team Real Estate
Faris Team Real Estate Brokerage
2 - 29 Peel Street
Barrie (City Centre), Ontario
This charming bachelor/studio apartment includes main floor living space, eat-in kitchen and bathroom and is located in a prime Barrie area, offering unparalleled convenience. You'll find yourself close to all essential amenities, including local restaurants, the library, and major bus routes. The apartment features a separate entrance, ensuring privacy and ease of access. Shared laundry facilities are conveniently located on the 2nd floor landing. For those with a vehicle, mutual parking is available with one spot reserved just for you. Water, Heat & Hydro included. Tenant Is Responsible For Cable TV And Content Insurance. Prospective tenants are required to supply rental application, credit check, employment letter and 2 reference letters. (id:55499)
Keller Williams Experience Realty
2108 - 39 Mary Street Se
Barrie (City Centre), Ontario
An Impeccable Opportunity To Lease A New Waterfront Condo With Breathtaking Views Overlooks The Lake Simcoe In The Heart Of Barrie. South East Exposure Views of Kempenfelt Bay That Will Take Everyone's Breath Away & Brings A Natural Light Into The Luxurious 846 Sqft Unit, Creating One Of A Kind Joyful Ambience. Featuring An Open Concept 9 Feet Ceiling, Floor-To-Ceiling Windows, A Gourmet Kitchen To Fall In Love For Sophistication And Entertainment. This Is Waterfront Living At Its Finest With Style. Located Just Steps From The Waterfront, A Walking Distance Of Trails, Parks, Over 100 Shops And Restaurants & Downtown Barrie's Nightlife. The Building Features A Magnificent Location Next To The Transit Station. An Exclusive Covered One Parking Spot On 6th Floor And Owned Locker. Fantastic Building Amenities With Infinity Plunge Pool, Fitness Centre, Yoga Studio, Business Centre, Party Room, BBQ, And Much More. Just Steps To Barrie Bus Terminal, Go Station, Georgian College, And Highway. Common Elements Like Exercise Room You Should Not Miss The View From 21st Floor To The Beautiful Lake Simcoe And It's Timeless Marinas. (id:55499)
RE/MAX Ultimate Realty Inc.
262 Livingstone Street E
Barrie (Little Lake), Ontario
Less Than 5 Mins To Hwy 400 & Georgian Mall, This Impressive Open Concept Beauty Is Situated Across A Park In A Mature Sought After Neighborhood. It Is Fully Renovated From Top To Bottom By Industry Professionals And Showcases Over 3,600 Sq Ft Of Living Space. With 4(+2)Beds, 4(+1) Baths This Home Provides Ample Room For A Growing Family Or Can Function As A Rental Property. Basement Apartment Boasts 3 Bedrooms, A Large Living Area Combined With A Kitchen And Conveniently Has A Separate Side Entrance. Upgrades Include, Sleek New Hardwood Floors Throughout Main Level+2nd Floor, New Custom Kitchen Cabinets Both On Main Level And In Basement, New Bathrooms With Glass Shower Enclosures, Potlights Throughout, Ss Appliances (2 Sets Included With Purchase). The Large Backyard Has A New Bilevel Deck, Perfect For Entertaining And Can Easily Be Converted To Two Separate Spaces If Home Is Purchased For Its Rental Potential. Both Main Level And Lower Level Residence Can Enjoy The Backyard Privately. (id:55499)
Right At Home Realty
16 Basswood Drive
Wasaga Beach, Ontario
Step into this impressive raised bungalow in Wasaga Beach's prestigious Wasaga Sands Estates, set on a rare ravine lot surrounded by expansive estate properties. Offering over 2,500 sq ft on the main floor, this remarkable residence boasts incredible curb appeal, dual entrances, and a massive driveway leading to a spacious three-car garage. The backyard is a private retreat featuring an oversized deck and patio with picturesque views of Macintyre Creek and tranquil trails. Inside, you'll find refined details such as wainscoting, hardwood floors, and 8-inch cornice moldings. The family room is enhanced by a beautiful coffered ceiling and fireplace, while the kitchen shines with quartz countertops and a premium Viking stove. The open-concept layout flows effortlessly to the backyard, perfect for entertaining. The primary suite is complemented by three additional bedrooms, one of which serves as a versatile space ideal for an office, or nursery. A practical mudroom offers easy access to the garage and second entrance. With 9' ceilings throughout, ample natural light, and an unfinished basement featuring 10' ceilings and a bathroom rough-in, this home presents endless opportunities. Enjoy peaceful living just minutes from shops, restaurants, the beach and Blue Mountain resort. 9ft Ceilings on Main, Hardwood Floors, Newer Carpet In Bedrooms, Mud Room With Man Door To Garage & To Front Entrance, Elegant Wainscotting Throughout, Walk In Pantry, Coffered Ceilings, 8" Cornice Molding, 10ft Ceilings In Bsmt & Above Grade Windows, Quartz Counters, Double Deck, Backing Onto Macintyre Creek+Trails. (id:55499)
RE/MAX Hallmark Chay Realty
41 Jamieson Drive
Oro-Medonte, Ontario
Introducing an exceptional commercial property located in Oro-Medonte, right off the highway in the Forest Home Industrial Park. The main building is designed for light industrial manufacturing and is zoned ED (Economic Development), offering a versatile range of permitted uses. These include outdoor storage, agricultural support uses, building contractor supply outlets, custom workshops, equipment sales and rental establishments, printing establishments, and more. As you enter, you'll find a reception area, two offices, two bathrooms, and a lunchroom, providing a comfortable and functional workspace. The back of the building features a spacious, open area with a loading dock equipped with a Dock leveler, ideal for efficient truck-level deliveries. Additionally, the property includes a storage facility with 16 units, each measuring 10x20. All storage units are fully rented out at below market value, providing a steady income stream to help offset your monthly expenses. Dont miss this opportunity to secure a prime commercial property in a strategic location. Schedule a viewing today! (id:55499)
RE/MAX Right Move
1005 - 9582 Markham Road E
Markham (Wismer), Ontario
Welcome to 9582 Markham Rd #1005.This beautiful 2-bedrm, 2-bathrm condo is right in the heart of Markham. Whether you are 1st-time homebuyer, an investor, or someone looking to downsize, this condo has something special for everyone. Let's start with the prime location. This condo is situated in one of Markham most desirable neighborhoods, close to parks, shopping centers, 1 min walk to Mount Joy Go Station & also you are surrounded with The top rated schools such as Bur Oak Secondary Schools ,Wismer Public School & San Lorenzo Ruiz Catholic School. We have 2 spacious rooms with large floor to ceiling windows. The master bedroom comes with an 3 Piece en-suite bathroom and walk in closet. The kitchen is a chef dream! It features top-of-the-line stainless steel appliances, sleek granite countertops, ample storage space. The building offers a range of amenities such as a fully equipped fitness center, Art Room, a spacious party room to host gatherings, a Jacuzzi perfect for relaxation. (id:55499)
RE/MAX Excel Realty Ltd.
84 Moray Avenue
Richmond Hill (Oak Ridges Lake Wilcox), Ontario
Experience refined living in this luxurious custom-built home, nestled in the prestigious Oak Ridges Lake Wilcox community.Set on a rare 33 ft x 150 ft lot, this approx. 5-year-old residence blends timeless design with high-end finishes, offering 4 spacious bedrooms, 5 bathrooms, and elegant, thoughtfully crafted living spaces.The grand open-concept main floor showcases premium hardwood flooring, designer pot lights, and a statement glass panel staircase beneath a glowing skylight. A main floor office with custom built-ins adds function and sophistication. The modern kitchen is equipped with top-tier built-in appliances, gas stove, marble countertops, and a matching backsplashperfect for both entertaining and everyday enjoyment.The family room, overlooking the peaceful backyard, features custom built-in cabinetry and a striking fireplace with a marble surround, adding warmth and style. The adjoining breakfast area opens onto a wooden deck, all set within a quiet, family-friendly neighborhood. An interlocking stone driveway and double car garage add to the homes upscale curb appeal. Upstairs, the grand primary suite offers a luxurious 5-piece ensuite and large walk-in closet. The second and third bedrooms share a Jack & Jill bathroom, while the fourth bedroom includes a private ensuite. A second-floor laundry room provides added convenience. The professionally finished lookout basement offers open, flexible space for a home theater, gym, or games room. Located just minutes from Lake Wilcox, scenic trails, top-rated schools, and everyday amenities this home delivers luxury, comfort, and lifestyle in one of Richmond Hills most desirable neighborhoods. (id:55499)
Power 7 Realty
11 Schmeltzer Crescent
Richmond Hill, Ontario
Welcome To This Contemporary End Unit Freehold Townhome (2024) In A New Luxury Development Where Modern Living Meets Every Day Convenience. Gleaming Hardwd. Flrs. Flow Throughout the Main & 2nd Levels, & Sleek Pot Lts. Add Warmth & Ambiance to the Open Concept Family Rm. The Gourmet Kitchen Is a True Highlight, Ft. Quartz Ctr. tops, New (2024) S/S Appl., Elegant Cabinetry, & Ample Counterspace for Your Culinary Adventures. The Direct W/O from the Kitchen Offers the Perfect Setting to Enjoy Your Morning Coffee in the South facing Backyd. As An End-Unit, You'll Also Benefit from Additional Privacy & Extra Windows That Flood the Home with Sunshine. No More Sharing Closet Space! Uncover The Grand Primary Bdrm. Boasting 2 Separate W/I Closets. Take A Luxurious Bubble Bath in the Large Soaker Tub, & Feel the Comfort of the Heated Floors Beneath Your Feet as You Step Out. Enjoy the Dble. Sink Vanity w/ Ample Counterspace & Storage. Around the Corner, the 2nd Flr. Laundry Rm. Adds an Extra Layer of Convenience, Making Everyday Chores Effortless. Step Outside onto Your Private Balcony, The Ideal Spot to Unwind at Sunset. Location Is Key, & This Property Delivers. Its The Ideal Retreat for Those Who Crave Tranquility Without Compromising on Urban Essentials. Just Minutes from the GO Train Station & Highway 404, Commuting Is a Breeze. Families Will Appreciate the Proximity to Schools, Lush Parks, Scenic Trails, Breathtaking Lakes, Golf Courses, Library, Medical Centre, Shopping, Cafes, Water Promenade, Skate Park, Beach Volleyball, Splash Pad, Playgrounds, Picnic Areas, & A Well-Equipped State of the Art Community Center. Whether You're Running Errands, Enjoying the Outdoors, Or Heading to Work, Everything You Need Is Just Around the Corner. This Home Is Truly Move-In Ready & Designed for the Modern Lifestyle. With Its Premium Upgrades, Unbeatable Location, & Timeless Appeal, This Townhome Wont Stay on the Market for Long. Dont Miss Your Chance to Make It Yours! (id:55499)
Century 21 Heritage Group Ltd.
130 Davis Road
King (King City), Ontario
PROPERTY HAVE MANY USE, CAN BE RESIDENTIAL OR COMMERCIAL. (id:55499)
Homelife/miracle Realty Ltd
215 Thomson Creek Boulevard
Vaughan (Islington Woods), Ontario
***OPEN HOUSE: April 26 2-4 pm & April 27 12 am-2 pm.*** Welcome to your new family home in the heart of Islington Woods. This move-in-ready residence offers a practical and well-designed layout, ideal for comfortable family living and easy entertaining. A double-story foyer with a striking circular staircase and iron railings makes an inviting first impression. The thoughtfully arranged floor plan ensures a natural flow between rooms, with formal living and dining areas featuring coffered and recessed ceilings, both conveniently connected to the foyer and kitchen. Beyond the staircase, the family room with its gas fireplace and waffle ceiling provides a welcoming gathering space, adjoining a breakfast nook and spacious kitchen. These rooms overlook the standout feature of this property a beautifully designed backyard oasis. Step outside to a fully fenced, professionally landscaped retreat, complete with a shimmering fiberglass pool, five-person hot tub, interlocking stone pathways, and vibrant garden beds. A pergola-covered deck offers a perfect setting for al fresco dining, poolside lounging, or evening gatherings. The pool shed is thoughtfully prepped for a future shower, sink, and electric toilet, with plumbing already run to the house for added convenience. Upstairs, the second floor offers four bedrooms, including a generous primary suite with a private ensuite featuring a separate shower, soaker tub, and make-up vanity. The second and third bedrooms share a convenient Jack-and-Jill bathroom, with a fourth bedroom providing additional flexibility. The fully finished basement adds valuable living space with a large recreation area, wet bar, bonus room suitable for a fifth bedroom or home office, a full bathroom, cedar closet, and ample storage. Set in a family-friendly, established neighborhood known for its parks, trails, and schools, this property pairs everyday functionality with outstanding outdoor living. (id:55499)
Goldfarb Real Estate Inc.
39 Arbour Green Crescent
Vaughan (Kleinburg), Ontario
Welcome to 39 Arbour Green Cres. This luxury McMichael Collection, Brand New & Unspoiled 3 Bedroom, 2 Bathroom Townhouse In One Of The Most Serene & Tranquil Areas In Kleinburg. Terrific Layout, Spacious Rooms, Gorgeous Huge Outdoor 2nd Floor Patio/Balcony Area For Entertaining, 2 Car Parking (1 garage/1 driveway). Close To Many Of Vaughan's Great Outdoor Conservation Area & Trails, Golf Courses, Shopping, Fine Dinning & So Much More!!!! Also Available For Sale. (id:55499)
Jdf Realty Ltd.

