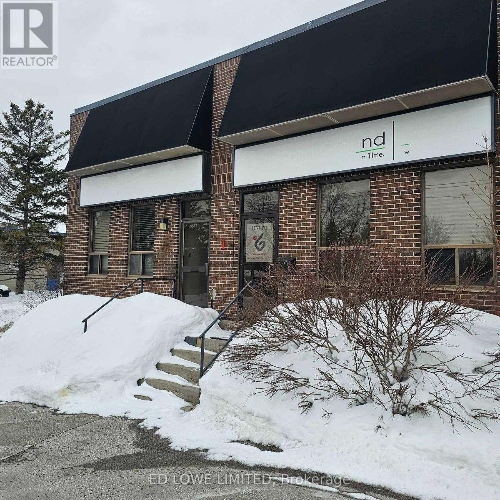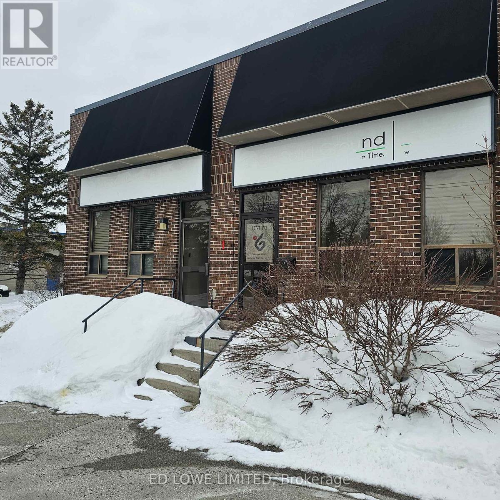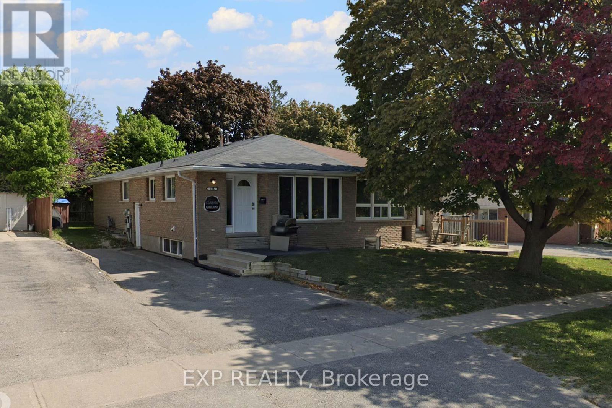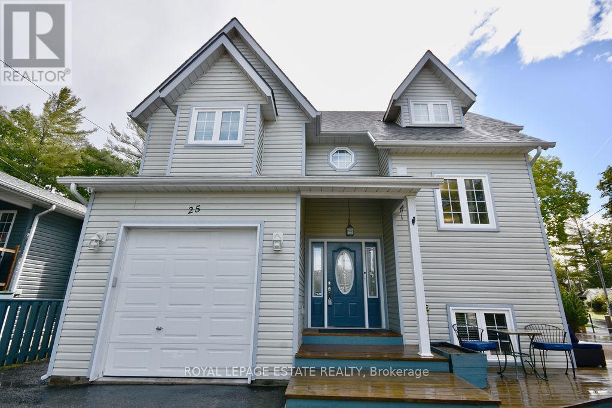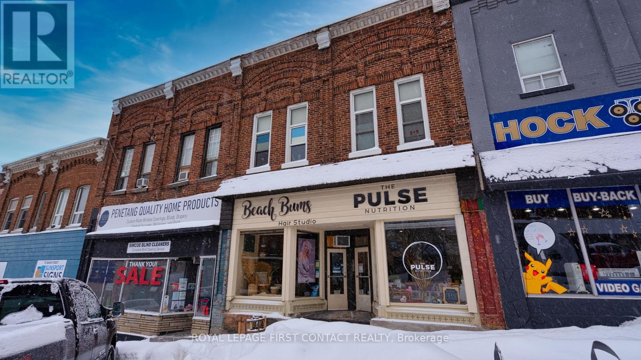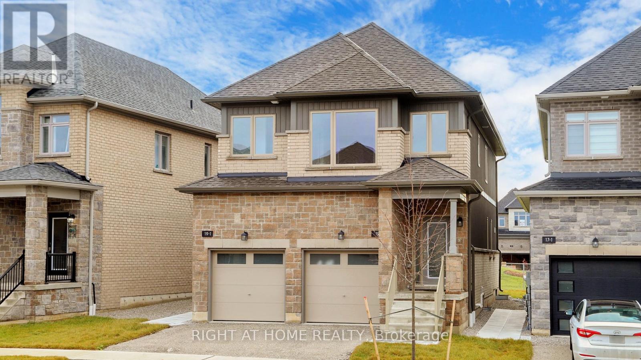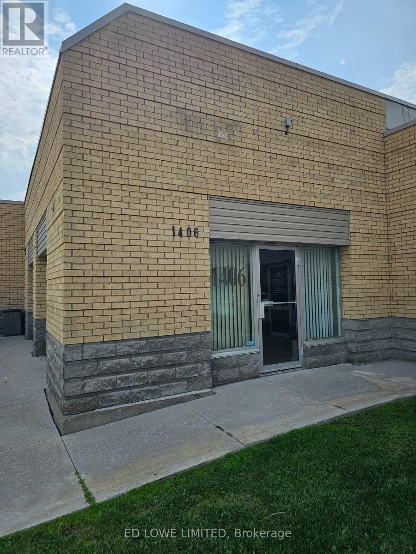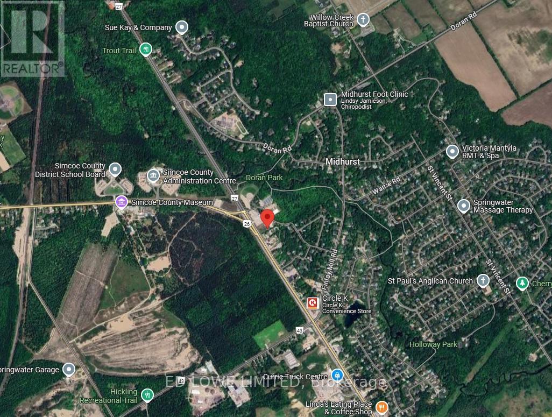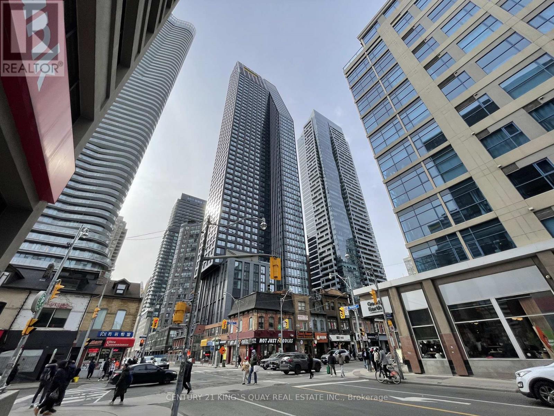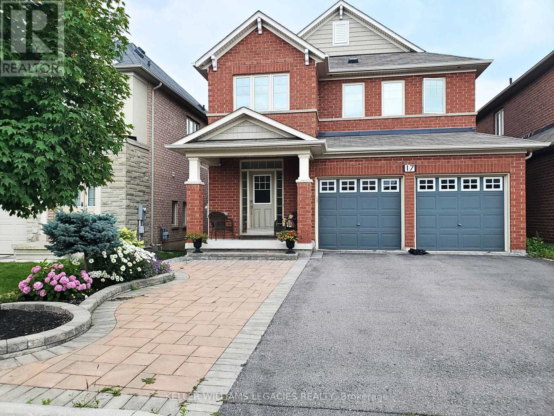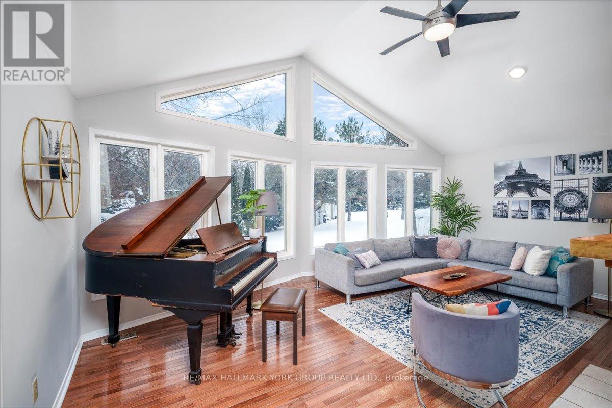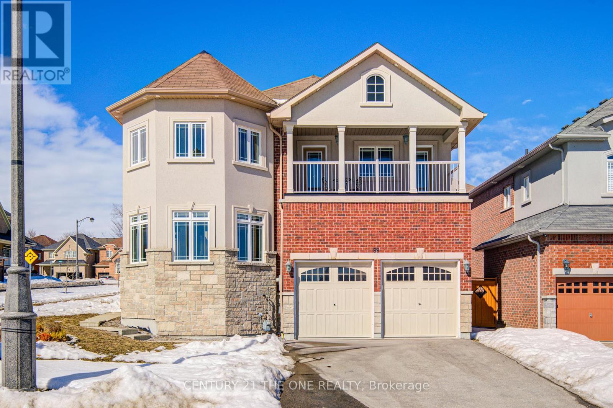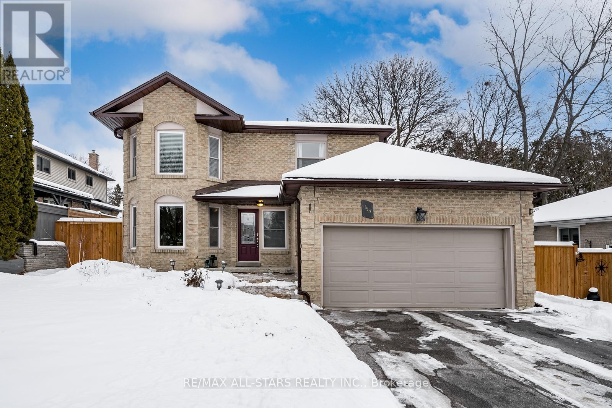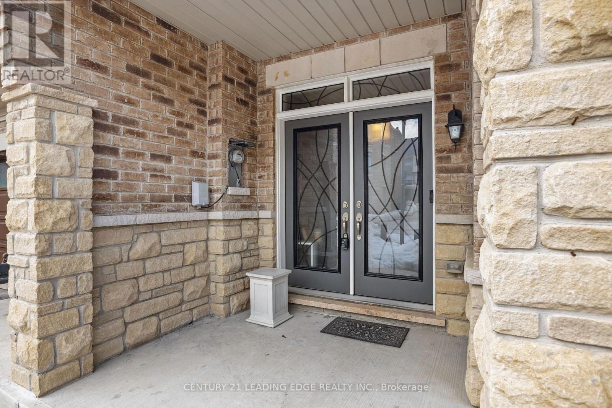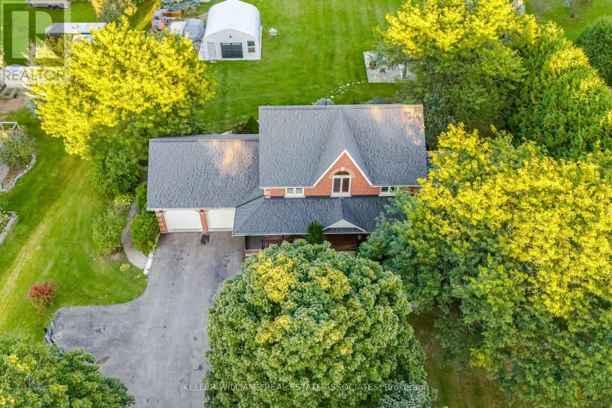22 Allegro Drive
Brampton (Credit Valley), Ontario
Welcome to this stunning 2-car garage detached home in the prestigious Credit Valley community. This spacious 4+1 bedroom, 5-bathroom home offers luxury and comfort. The main floor features a living, a separate family room with a gas fireplace, and hardwood flooring throughout the entire level. With 9-foot ceilings on main & second floor, the open-concept design adds a sense of grandeur, while the large windows let in abundant natural light, making every room feel bright and welcoming. The chef's kitchen boasts quartz countertops, stainless steel appliances, a backsplash, and a center island. A separate breakfast area leads to a well-maintained deck, perfect for outdoor dining and entertaining. Upstairs, the primary bedroom offers a luxurious 5-piece ensuite, while three additional spacious bedrooms share two full bathrooms. An upper floor laundry room adds convenience, making everyday tasks easier. The finished basement includes a bedroom, a beautiful kitchen, and ample space for family entertainment or a guest suite, with the added benefit of a lookout basement, allowing for plenty of natural light and a view of the outdoors. Pot lights throughout the main floor add a modern touch, and the home is equipped with ample storage, ensuring everything you need is within easy reach. east facing home.Easy This home is ideally located near St. Monica Elementary School and Churchville Public School. Major banks and a grocery store are just 2 minutes away, making everyday errands a breeze. The close proximity to a Go station, parks, shopping, and public transportation makes this an ideal location for both work and leisure. Whether you're relaxing indoors, hosting gatherings, or enjoying the spacious backyard, this home combines comfort, elegance, and functionality, making it the perfect place to call home. (id:55499)
Upstate Realty Inc.
60 North Riverdale Drive
Caledon (Inglewood), Ontario
Welcome to this stunning & newly built home in the quiet & friendly neighbourhood in Caledon. Prepare to be enchanted as you step through the 8' mahogany door into this exquisite custom-built home, perfect for hosting family and friends. Bright & spacious with large windows throughout, top-quality white oak flooring adds elegance to the main and upper floors. The modern kitchen features a large quartz countertop, island with sitting area, and marble backsplash complementing custom cabinetry and panel fridge. Upstairs, 4 spacious bedrooms and 3 washrooms provide comfort. The primary bedroom boasts a large custom walk-in closet, ample windows, and a primary bathroom with a double shower and jacuzzi tub. The bright finished basement offers 2 additional bedrooms and a bathroom, with a walkout to the backyard for outdoor enjoyment. Welcome home! (id:55499)
RE/MAX Hallmark Polsinello Group Realty
Exp Realty
17 Edgewild Drive
Caledon (Palgrave), Ontario
Timeless Architectural Jewel. This Bespoke Multi-level French Country Manor Home Boasts Over 6,700 Sqft Of Grand Living Space, With Much More Potential Finish Spaces. Sitting Proudly Atop A 2.12 Acre Private Cul-de-sac Home Site, In The Picturesque Hamlet Of Palgrave/Caledon. Surrounded By Conservation, World Class Equestrian Park, Ponds And Nature Trails, This Custom Bungaloft Boasts Unique Design And Gorgeous Elevation Like No Other. T This Is A New Build And Well Under Way, With The Opportunity To Select All Finishes, And Additional Finished Areas, To Truly Make It Your Own. OPEN To View. For More Information About This Listing, More Photos & Appointments, Please Click "View Listing On Realtor Website" Button In The Realtor.Ca Browser Version Or 'Multimedia' Button or brochure On Mobile Device App. (id:55499)
Times Realty Group Inc.
9230 Creditview Road
Brampton (Credit Valley), Ontario
9230 Creditview Road along with adjacent 9224 Creditview Road approved for 22 detached lots on approx 3 acres combined. Both parcels are for sale. **EXTRAS** *For Additional Property Details Click The Brochure Icon Below* (id:55499)
Ici Source Real Asset Services Inc.
3 Forestgrove Circle
Brampton (Heart Lake East), Ontario
WOW!!! Shows 10++++ Immaculate Detached Nestled in a desirable Heart Lake Neighborhood on a Quiet Street! Don't miss this amazing opportunity to own one of the finest home which has been Renovated Thoroughly!!! Spent over $200,000 in Upgrades like steam shower, new Kitchen Both Upper & Basement with Gas Stove, quartz counter, New Floors, All four New Baths, 2nd Flr Laundry, Open concept, New Windows 25K , Remote control Blinds, sky Light, Pot Lights throughout, Legal Basement Apartment, Upgraded Heat Pump system which keeps your utilities Low, Whole House water, RO System and Much More. Close Proximity to top rated schools, Highways, Local Amenities and Heart Lake conservation. This is a Great find. Ready to Move In. Get it before its Gone. **EXTRAS** Brand New Windows 2022, Whole House renovated and spent over 200K. Legal Basement Apartment. (id:55499)
Ipro Realty Ltd
2140 Charleston Side Road
Caledon, Ontario
Opportunities Are Endless For This Beautiful Picturesque 51.81 Acres Situated Just West Of Caledon Village. Scenic Views, Rolling Terrain & Flat Land, Both Treed & Open Space, Walking Trails, Large Natural Spring Fed Pond, Spectacular Sunsets & Many More Features For Natures Enthusiasts. This Scenic Property Is Ideal To Build A Dream Estate Home & Enjoy Country Living At Its Best. Great Property For Farming, Hobby Farm, Live Stock & Horses For Those Animal Lovers. Buy The Land For Investment Purposes or Consider The Many Income Generating Business Opportunities. Potential To Bring In Excess Soil/Fill. Beautiful Setting For A Retirement Home. Fabulous Location Within Short Driving Distance To Erin, Orangeville & Brampton. Many Nearby Amenities - Golf Courses, Ski Hill, Shopping, Spa Retreats (Mill Croft Spa Retreat), Restaurants, Equestrian Facilities & Much More. Easy Access To Major Highways. Potential Future Use of Land Is Subject To Buyer's Own Due Diligence. **EXTRAS** Extractive Industrial Zoning Allows Buyer Numerous Opportunities. Close To New Erin Glen Subdivision (id:55499)
RE/MAX Real Estate Centre Inc.
Bsmt - 5091 Sunray Drive
Mississauga (Hurontario), Ontario
Newly renovated, never lived in!!! Walk out basement in high-demand location. Partially furnished, large primary bedroom, spacious living, and dining with big windows, new appliances. One Parking included on the driveway. Utilities (Hydro, Water and Heat) For $100. Cable and internet to be paid by tenants. Close to all amenities, schools, park, No Frills, bus stop which is 5mins ,hwy 401/403 reachable in 7 mins, Sheridan college, Trillium hospital in 10 mins **EXTRAS** Newly Renovated! Has separate entrance, large windows. (id:55499)
Century 21 Green Realty Inc.
420 Big Bay Point Road
Barrie (Painswick North), Ontario
Gorgeous 3-Bed, 3-Bath Home for Lease - Prime Location Near Waterfront & Amenities! Nestled in a family-friendly neighbourhood, this freshly painted home offers the perfect blend of modern updates and everyday convenience. Just moments from Barrie's sparkling waterfront, top-rated schools, parks, plazas, and major commuter routes, this home is designed for comfortable living. Step inside to discover a professionally luxury custom kitchen, featuring quartz countertops with quartz backsplash, stylish faucet, and stainless steel appliances. The bright, eat-in kitchen flows seamlessly into the living space, complete with a fully re-modelled design. Upgrades feature fully renovated washrooms throughout the home. The spacious primary suite boasts a custom wall unit, while the additional bedrooms offer plenty of space and natural light. The home showcases upgraded laminate flooring and abundant storage throughout. Enjoy outdoor living with a charming front porch and a large backyard with a generous deck, perfect for entertaining. Additional features include central air conditioning, wine & beverage cooler, carbon monoxide detector, and a walkout to the backyard. This stunning home truly offers the best of style, space, and location - don't miss out on this exceptional leasing opportunity! (id:55499)
Royal LePage Your Community Realty
31 Courtney Crescent
Orillia, Ontario
ENJOY THE BEST OF BOTH WORLDS - QUIET LOCATION, CLOSE TO EVERYTHING! Tucked away on a peaceful crescent, this delightful 2-storey offers an unbeatable location where everything is just a short stroll away from both the elementary and high schools to parks and a selection of local restaurants. Need more? A quick drive will get you to the hospital, rec centre, beaches, downtown, shopping, and Highways 11 and 12. With updates to the furnace, air conditioning, and shingles, youll be set for year-round comfort. The garage leads directly into a handy mudroom, and the homes large windows invite tons of natural light to fill every corner. The kitchen presents quartz countertops and plenty of cabinet space for all your culinary creations. Youll love the elegant wainscoting in the living and dining rooms, where the dining area opens up to the backyard perfect for entertaining or simply enjoying a quiet moment outside. A stylishly updated powder room completes the main floor. Two gas fireplaces add warmth and coziness, while the primary bedroom comes with a walk-in closet youll actually use. Need extra space? Theres a flexible room that could easily serve as a 4th bedroom, office, or whatever fits your lifestyle. The newly renovated basement is a highlight, featuring a full bathroom, spacious rec room, and a finished laundry area with a sink and a newer dryer. Step outside into the fenced backyard with a deck and pergola a private retreat for relaxing or hosting friends. This #HomeToStay is truly built for living! (id:55499)
RE/MAX Hallmark Peggy Hill Group Realty
1a - 40 Bell Farm Road
Barrie (Alliance), Ontario
2000 s.f. Industrial unit located in Barrie's north end just off of Hwy 400 on Bell Farm Road. End unit, reception area, open area, offices and washroom, warehouse space. No loading door but it is possible to have a dock level door installed, details available. Annual escalations. $13.00/s.f./yr & $5.33/s.f./yr TMI + HST. Tenant pays utilities (id:55499)
Ed Lowe Limited
1b - 40 Bell Farm Road
Barrie (Alliance), Ontario
2000 s.f. Industrial unit located in Barrie's north end just off of Hwy 400 on Bell Farm Road. Reception area, open area, offices and washroom, warehouse space. 1 dock level door. Annual escalations. $13.00/s.f./yr & $5.33/s.f./yr TMI + HST. Tenant pays utilities (id:55499)
Ed Lowe Limited
22a Bernick Drive
Barrie (Grove East), Ontario
A Two-Unit Stunner, All Shiny and fine, Fully Reno'd And Ready, It's Income By Design! Welcome To Your Dream Investment End User Home! This Registered Legal Two-Unit Property Has Been Meticulously Renovated From Top To Bottom, Offering Modern Style And Turn Key Convenience. Move In, And Enjoy $2200 Per Month From Your A+ Tenant, Providing Instant Income To Sweeten This Deal. With Every Detail Thoughtfully Updated, This Property Shines Like New! Perfect For Savvy Homeowners Seeking Extra Cash Flow. (id:55499)
Exp Realty
N - 62 Commerce Park Drive
Barrie (400 West), Ontario
1250 s.f. of retail or office space available for immediate occupancy. Currently finished with 2 offices and open work area. Unit has good exposure to Commerce Park Drive and Galaxy Theater Parking lot. $18.00/s.f./yr + TMI $9.50/s.f./yr. + HST. Tenant pays utilities. Annual escalations. Interior walls can be removed. (id:55499)
Ed Lowe Limited
3070 Orion Boulevard
Orillia, Ontario
6 year old, Executive Detached House situated on a corner lot in the desirable West Ridge Community. Close to schools, steps from the Walter Henry Park. Huge backyard, fenced with playground, Irrigation system, Shed for storage. Beautifully landscaped with perennial gardens, fountain & statues. Cathedral ceiling & a grand entrance, lots of space for growing family. Primary BR has a 5 piece ensuite including a jacuzzi soaker tub, water closet and separate large shower stall. No arguing over closet space, with two separate walk in closets! A second large bedroom with it's own ensuite & walk in closet can fit a King Bed if desired. The other two bedrooms share a Jack & Jill Ensuite, each BR has a spacious closet. All ensuite washrooms feature rain shower heads, decorative bowl sinks & granite countertops. Laundry room with front loading washer & dryer, located on the second floor, includes a separate beverage station with a beverage refrigerator! Perfect for Entertaining, separate dining room, large family room & living room. Custom kitchen cabinets with many convenient storage features, touchless tap, built in stainless steel appliances including wall oven, warming drawer, wall microwave, gas range, dishwasher & a separate beverage refrigerator in the large island. Granite backsplash and countertops. Walk out to large, covered deck with access to backyard. BBQ & porch heater incl. Garage has EV charger, leads to the mudroom entrance to main floor, with large closet. Security cameras both inside & outside the home can be connected to wifi along with doorbell camera, Wifi thermostat. Landlord requires to move back in July 1, 2027. Tenants responsible for all utilities. Non smoking tenants, no pets preferred. Partial basement space of 20x22 available, with a large, separate cold storage room. Rest of basement is reserved for Landlord Storage. (id:55499)
Real Broker Ontario Ltd.
25 Laidlaw Street
Wasaga Beach, Ontario
This charming home in Wasaga Beach offers a blend of comfort, modern living, and outdoor adventure, just steps from Georgian Bay. Whether youre drawn to the sandy beaches for relaxation or the nearby ski hills of Blue Mountain for winter sports, this location caters to an active, year-round lifestyle. The main floor features cathedral ceilings that create a spacious feel, paired with rich hardwood floors. A cozy gas fireplace serves as the focal point of the living room, creating an inviting space for gatherings. Large windows let in abundant natural light, highlighting the rooms airy design and offering serene views. The kitchen is stylish and functional, with granite countertops and ample cabinetry for storage. Stainless steel appliances elevate the space, making cooking and entertaining easy. The layout flows seamlessly into the dining and living areas, making the kitchen the heart of the home. Upstairs, two comfortable bedrooms offer peace and privacy. The 4-piece bathroom includes a full bathtub and shower. The lower-level family room can easily be converted into a third bedroom, perfect for guests, a home office, or a media room. Adjacent is a 3-piece bathroom with a walk-in shower, along with a laundry room that includes extra storage space. Outside, a private sitting area with a gas fireplace is ideal for outdoor relaxation. The outdoor sauna provides a personal retreat where you can unwind after a day of activities. A new shed offers additional storage for outdoor equipment. The property also includes a second driveway, ideal for parking a motor home or boat, with the potential to add a detached garage. The homes location places you close to amenities, shopping, and scenic trails, making it easy to enjoy everything Wasaga Beach has to offer. This home combines comfort, practicality, and outdoor appeal in a location that truly has it all. (id:55499)
Royal LePage Estate Realty
79 Main Street
Penetanguishene, Ontario
79 & 81 Main Street - Fully tenanted - Located on one of the most desirable areas in the downtown core, this commercial/residential building is bursting with potential. Just steps to shopping, restaurants, services & waterfront. Currently CG-7 zoning, (DW zoning in 2023) allows for a wide variety of commercial/residential uses. A spacious main floor plan offers 2 separate open concept commercial spaces. The main floor interior is renovated, maintained & upgraded with modern decor; featuring Pot lights, gorgeous flooring, exposed brick walls and finishes from the original construction era. The exterior is low maintenance brick & sleek large commercial grade signage. This comprehensive CG-7/DW Zoning & site offers many development options to expand the commercial space or add on multi-residential units. Plenty of room to build out an additional residential unit in the back of the main floor. The second floor boasts two large apartments. The back unit currently offers one bedroom plus TWO dens. The front apartment with views of Georgian Bay is a one bedroom, with den & laundry. Both units with large Skylights. The basement is partially finished with tons of storage space or create another unit. This building is the perfect spot for a retailer, hotel, restaurant, lawyer, accountant, doctor, therapist, realtor, or entrepreneur looking for a well-presented office in the downtown core with endless opportunities with ongoing business development & improvements nearby. Please note this town has a Community Improvement Plan (id:55499)
Royal LePage First Contact Realty
7640 Highway 26 Road
Clearview, Ontario
Sitting on a flat 3.84 acres, this property has potential for multiple reasons. Potential for rental income with 3 separate rental units; suit hobby farm; great location, very close to New subdivision development. Local access to Wasaga Beach, Blue Mountain resort, Mansfield Outdoor Centre and Casinos. Features 6+ bedrooms. A charming spacious grand room with fireplace for entertaining. Heated indoor pool with hot tub. The exterior of the house reminisces a French Village setting with a covered deck and outdoor seating area. Enjoy the chicken coop, old barn (Approx. 40'x25') with 7 stalls, and watching your horses graze in this private setting. Indoor pool (Approx. 37'x17'). House needs work. Being sold "as is" where is". (id:55499)
RE/MAX West Realty Inc.
19 Barnyard Trail
Barrie, Ontario
Brand New Detached House in New development area of Yonge and Mapleview and close to School ,Parks, House has lots of upgrades in flooring ,trims, kitchen. It is a premium lot , back to park .Main floor is 9 ft ceiling with two Closets near door ,Bright living room walk to big balcony .Enjoy Open concept ,modern & up graded kitchen ,Porcelain Tiles, Quartz Countertops with breakfast Bar and Big Pantry. Second level offers ;4 Big Bedrooms; Master with W/I Closet & 4 piece Ensuite ,Second Bedroom with Ensuite & Closet, Third & Fourth Bedrooms with closets and one more 4 piece full Bathroom.Two lining closets, laundry room located upstairs, Engineering Hardwood Flooring Main & Second, Laundry in Second Floor.There is fire protection and sound barrier between main floor & basement. Basement is legal unit and is not included in this lease .Brand New high Efficiency SAMSUNG appliances has been installed .Separate utilities bills. (id:55499)
Right At Home Realty
227 Southview Road
Barrie (South Shore), Ontario
***SPRING SPECIAL!***Wow*LOCATION!*LOCATION!*LOCATION!*Fantastic Opportunity To Live In Minet's Point!*5 Minute Walk To The Beach On Lake Simcoe!*Unbelievable Price*Cant Beat This Price For Value*Live In Or Renovate This Charming 3 Bedroom Bungalow*Great Curb Appeal With Long Driveway For Parking Up To 4 Cars & New Metal Roof*Bright & Airy Ambiance With Large Sun-Filled Windows & Laminate Floors*3 Large Bedrooms With A Full 4 Piece Bathroom*Separate Entrance To Basement*Perfect Opportunity To Add Your Personal Touch & Make This Your Home-Sweet-Home*Large Backyard Made For Family Gatherings (Maybe Even A Pool!)... Perfect For Kids Or Your Pet To Run Around & Play*Looking For A New Family To Make This Their Own*A Fantastic Family-Friendly Neighborhood Steps To All Amenities*Easy Access To Hwy 400*Can't Get Better Than This!*Put This Beauty On Your Must-See List Today!* **EXTRAS** *Premium Location*Barrie's Luxurious Waterfront Neighbourhood Amongst $$$ Million Dollar Homes*Close To All Amenities*Don't Miss Out On This Great Opportunity!* (id:55499)
RE/MAX Hallmark Lino Arci Group Realty
RE/MAX Hallmark Realty Ltd.
2948 Suntrac Drive
Ramara (Brechin), Ontario
Welcome to 2948 Suntrac Drive. Tucked away on a peaceful street with mature landscaping, this charming raised bungalow offers the perfect blend of country-like setting while still being close to all major amenities. With 3 bedrooms on the main level and 2 in the partially finished lower level, along with a 4 piece bathroom on each floor, you have plenty of space for everyone here. Inside this home you will find a bright and welcoming kitchen that's perfect for whipping up your favourite meals. The hardwood flooring on the main level adds a touch of warmth and elegance and the dining room features a set of French doors that walk out to a spacious deck, ideal for entertaining. Imagine the barbeques and pool parties you can host! Lake Simcoe provides the most beautiful back dropped for evening walks and this home features indirect beach access for you to watch sunsets all year long. A well kept yard with a paved driveway in a serene neighborhood is what makes 2948 Suntrac Drive a home you can envision building a life in. (id:55499)
Exp Realty
1406 - 64 Cedar Pointe Drive
Barrie (400 North), Ontario
1958 s.f. of excellent office space, private and quiet. Located in the beautiful and busy Cedar Pointe Business Park. Multiple offices, boardroom and kitchenette. This unit is perfect for any professional office space. Central Barrie location with easy access to Highway 400. $16.50/s.f/yr Plus TMI $8.73/s.f./yr + Hst. Tenant Pays Utilities. Pylon sign additional $40/mo (id:55499)
Ed Lowe Limited
30 Spence Avenue
Springwater (Midhurst), Ontario
A Brand New 8500 sf building to be built for Lease with great exposure to Bayfield St N (Hwy 26) just outside of Barrie before the split of 26/27 to Collingwood or Elmvale/Midland. General Commercial CG-37 Zoning permitting retail/commercial/office uses. Ideal for Nursery School/daycare with outdoor play area possible, take-out restaurant, fitness studio or medical clinic, professional office, destination retail store or personal service shop and many more. See linked feature sheet for zoning. Space can be demised 1000 s.f. - 8500s.f. $18.00/s.f./yr & est. TMI @ $8.00/s.f./yr. (id:55499)
Ed Lowe Limited
125 Mcalister Avenue
Richmond Hill, Ontario
Discover contemporary charm in this captivating 3-story townhouse located in the heart of Richmond Hill. Featuring 2 spacious bedrooms and 3 modern bathrooms, this home is designed for both comfort and style. Unlike the 3-bedroom townhouses in the same complex, which include a smaller third bedroom, this 2-bedroom layout offers generously sized bedrooms that prioritize space and comfort. Enjoy the serenity of nature as this property backs onto a picturesque park, offering a peaceful green backdrop and direct access just steps from your home. Walk right beside your townhouse and immerse yourself in the beauty of the park-perfect for morning strolls or outdoor activities. Convenience extends beyond the home, with a shopping center just minutes away, making daily errands, dining, and entertainment effortlessly accessible. Step outside to a generously sized terrace, ideal for relaxing or entertaining guests. Inside, the sleek, well-appointed kitchen boasts premium stainless steel appliances that combine functionality with elegance. A washer and dryer are conveniently situated on the bedroom level, and direct access to the garage provides added security and ease of living. Energy-efficient upgrades, including a heat and energy recovery ventilation system, ensure year-round comfort and sustainability. The builder's $20K in upgrades elevate the home's ambiance, with thoughtfully installed pot lights, upgraded flooring, elegant doors, and high-end finishes throughout. This home is the perfect blend of urban sophistication and modern practicality-all with the tranquility of park-side living and the convenience of nearby amenities. Don't miss this opportunity to make it yours! (id:55499)
Royal LePage Signature Realty
1201 - 8 Wellesley Street W
Toronto (Bay Street Corridor), Ontario
Experience luxurious living in this brand-new, never-lived-in, west-facing one-bedroom condo, ideally located in the heart of downtown. This stunning home boasts high-end finishes throughout, including a sleek open-concept layout, a modern kitchen with Quartz countertops, and a stylish backsplash. Natural sunlight pours in, creating a bright and inviting atmosphere. The building offers exceptional amenities, such as 24-hour concierge service, a fitness center, a party/meeting room, and a rooftop deck with BBQs and lounging areas. Just steps from Wellesley Subway Station, the University of Toronto, Toronto Metropolitan University (formerly Ryerson), and the Financial District, this condo offers unparalleled access to public transit, dining, shopping, and entertainment. Its also within walking distance of the Eaton Centre, Yorkville, the Royal Ontario Museum, vibrant cafes, international cuisine, boutique shops, and lively entertainment options. (id:55499)
Century 21 King's Quay Real Estate Inc.
11 Ryder Road
Vaughan (Maple), Ontario
This beautifully renovated home sits on a mature 60 x 185 ft lot in the heart of prestigious Old Maple, offering a perfect blend of charm and modern elegance. The fantastic open-concept layout is designed for seamless living, while large windows flood the space with natural light. Featuring hardwood flooring throughout, sleek pot lights, elegant crown molding, and stunning quartz countertops, every detail has been thoughtfully crafted. Ideal for small or growing families, this home is nestled in an AAA location with top-tier amenities, schools, shopping, and transit just moments away. Don't miss this incredible opportunity to live in one of Maples most desirable neighborhoods! (id:55499)
North 2 South Realty
17 Mansard Drive
Richmond Hill (Jefferson), Ontario
Welcome to your stylish and desirable dream home in the heart of Richmond Hill. Nestled in a sought-after neighbourhood and boasting an elegant two-story layout and a walkout basement, this exquisite property is designed to impress. This home offers functionality and sophistication with 4 bedrooms and 4 lavish bathrooms. With a lovely South exposure offering a lot of natural light. Step into the welcoming foyer, where gleaming hardwood floors seamlessly guide you through an open-concept living space enhanced by 9-foot ceilings. The renovated kitchen is a chef's delight, featuring custom-built cabinetry with ample storage, a striking quartz countertop breakfast island, and modern appliances that promise culinary perfection. The kitchen flows effortlessly onto a spacious deck, ideal for entertaining or quiet evenings overlooking the beautifully landscaped backyard. Boasting a beautiful gas fireplace in the living room, making cold days cozy! Pot Lights and built in speakers throughout the home. The second floor reveals an indulgent master suite with a luxurious five-piece ensuite bathroom, complete with a dual vanity and a tranquil soaker tub. Three additional bedrooms provide flexibility and comfort for family or guests. Fully finished walk-out basement supplying lots of natural light. The basement includes a full bathroom, offering a versatile space for fitness, relaxation, or an extra guest suite, and an entertainment room. Step into a sun-filled south-facing backyard, where natural light pours in all day! Enjoy the beautifully upgraded interlocking, well-maintained flower beds. This home accommodates every need, with a double-car garage and widened interlocked driveway parking for up to 5 cars. Located in a prestigious school district, few minutes drive to Go Train station, a nearby playground, a small soccer field, and extensive walking and biking trails all within a one-minute walk. This home combines style, comfort, and convenience! (id:55499)
Keller Williams Legacies Realty
3794 East Street
Innisfil, Ontario
Embrace the unparalleled lifestyle of living by the lake. This stunning detached home, nestled on a premium oversized lot with an impressive 270-foot frontage, is just a 2-minute walk from the shores of Lake Simcoe and a serene resident only sandy beach. Here, every day feels like a getaway! Boasting 1981 st ft and 681 sq feet in the basement, this home features a unique cathedral-ceiling living room that invites natural light through a breathtaking wall of windows, offering picturesque views of the beautifully landscaped backyard. A gorgeous fireplace serves as the centerpiece of this sophisticated space, complemented by gleaming hardwood floors and a modern, open-concept layout perfect for both entertaining and relaxation. The private master suite on the second floor is a tranquil retreat, complete with a spacious walk-in closet and a luxurious ensuite. The finished basement offers even more space with a large recreation room, two additional bedrooms, and a full bathroomideal for guests or extended family. Step outside to a multi-level enclosed deck, the perfect spot for morning coffee or evening gatherings, surrounded by meticulously designed landscaping that enhances the natural beauty of the property. And with a double car garage, there's plenty of room for your vehicles and outdoor gear. Whether you're exploring the vibrant atmosphere of nearby Friday Harbour, enjoying water activities on the lake, or simply relaxing in the comfort of your beautiful home, this property offers a lifestyle that is truly second to none. **EXTRAS** Don't just buy a house invest in a lifestyle. Your lakeside dream awaits! (id:55499)
RE/MAX Hallmark York Group Realty Ltd.
115 Simonston Boulevard
Markham (German Mills), Ontario
Welcome to the sought-after and vibrant community of German Mills. Sun-Filled 4 Bedrooms Detached Home, Spacious Rooms And Excellent Layout. Home is situated on a Wide 50 foot Lot, Semi Finished Basement with Separate entrance, perfect for a basement apartment, Private Backyard with Spacious Deck and a a large swimming pool! Close to Everything: Parks, Top Ranking Schools (German Mills P.S. 8.3 rating & Thornlea Secondary School 8.5 rating) Highway 404 and 407, Plaza, Supermarket, Parks, etc. (id:55499)
Century 21 Leading Edge Realty Inc.
88 Mancini Crescent
Richmond Hill (Jefferson), Ontario
Welcome To This Sun-Filled Builder's Model Home Located In The Prestigious Jefferson Forest Neighborhood On a Premium Corner Lot!! Big Windows Facing South & West. Boasting a Bright Entrance With Open To Above Ceiling Which Brings Tons of Nature Lights. Freshly Painted From Top To Bottom, 9 Feet Ceiling On Main Floor, Potlights & Hardwood Floor, Oak Staircase With Black Wrought Iron Spindles Throughout. Kitchen With Granite Countertop, Gas Stove & Breakfast Area Leading To Extra Large Vinyl Deck. Primary Bedroom With His/Her Closet & 4 Pc Ensuite. Balcony On Second Floor Offers a Scenic South Street View. An Unfinished Basement Offers Endless Potential & Awaits Your Personal Touches! Steps to Top Schools: Beynon Fields French Immersion & Richmond Hill HS & St. Theresa Of Lisieux Catholic HS. Minutes To Highway 404, Costco, Bond & Wilcox Lakes, Trails And So Much More! (id:55499)
Century 21 The One Realty
155 Willow Lane
Newmarket (Bristol-London), Ontario
Welcome to 155 Willow Lane, a stunning turnkey family home in the heart of Newmarket! This beautifully updated property features 3+1 bedrooms, 4 bathrooms, a finished basement, and a backyard oasis with an inground heated pool.The inviting exterior boasts a spacious driveway, professionally landscaped front yard, and elegant stone steps leading to the entrance. Inside, modern upgrades include stylish vinyl plank flooring, updated light fixtures, and pot lights throughout. The formal living and dining area offers a chic accent wall, perfect for entertaining.The eat-in kitchen is equipped with stainless steel appliances, granite countertops, and a tile backsplash, while the sunken family room features a cozy brick fireplace. A powder room completes the main level.Upstairs, the oversized primary suite offers a walk-in closet and a private 3-piece ensuite. Two additional spacious bedrooms share a 4-piece bathroom. The finished basement provides a versatile rec area, an additional bedroom, a 3-piece bathroom, and ample storage ideal for a home office, growing family, or multi-generational living.The premium-sized backyard is a private retreat with a large kidney-shaped pool, a pool cabana, a patio, and a grassy area perfect for relaxation and entertaining. Plus, brand-new interlocking adds a modern touch to the outdoor space.Located minutes from Upper Canada Mall, major retailers, grocery stores, Southlake Hospital, and the vibrant Main Street Newmarket, this home offers convenience at your doorstep. Nearby parks and top-rated schools make it perfect for families, while easy access to Newmarket GO Station and Highway 404 ensures seamless commuting. Don't miss this incredible opportunity to own a beautifully upgraded home in a prime location! Recent Upgrades: fence (2022), roof shingles (2020), gutter system (2021), windows (2021), vinyl flooring (2022), interlocking in back (2024) (id:55499)
RE/MAX All-Stars Realty Inc.
Basement - 63 Summerlea Street
Markham (Middlefield), Ontario
Fully Furnished 2-bedroom, 1-bathroom basement apartment with a private side entrance Separate laundry for tenant use Stainless steel appliances included Utilities: Tenant responsible for 30% of total utilities, shared with upstairs occupants Prime Location: Top-ranked elementary and high schools within walking distance Major retailers nearby: Costco, Walmart, No Frills, Home Depot, Canadian Tire, and Shoppers Drug mart all within a 2-3 minute drive Requirements: Proof of income, credit score report, and references required *For Additional Property Details Click The Brochure Icon Below* (id:55499)
Ici Source Real Asset Services Inc.
28 Rougeview Park Crescent
Markham (Greensborough), Ontario
Welcome to 28 Rougeview Park Crescent, Markham A Stunning Freehold Townhome in Upper Greensborough! Nestled in the heart of Upper Greensborough, one of Markham most sought-after communities, this spacious 3+1 bedroom and 4-bathrooms freehold townhome is a true gem. Located in a highly desirable school zone, this home is ideal for families looking for top-tier education, a vibrant neighborhood, and modern living. Step inside to a thoughtfully designed layout with 9 ceilings and hardwood flooring throughout, creating a warm and inviting atmosphere. The upgraded oak staircase adds a touch of sophistication, while large windows flood the home with natural light, enhancing its charm. Meticulously maintained, this 10-year-old home is in immaculate condition, having been smoke-free and pet-free, with only a single occupant. Freshly professionally painted throughout, it boasts an amazing layout that balances functionality and style. The heart of the home features a modern kitchen with upgraded appliances, a custom-made pantry/storage, and elegant finishes, perfect for everyday living and entertaining. Custom-made closets and wardrobe walk-in closets provide ample storage space, while aesthetically upgraded bathrooms elevate the luxury feel. The finished basement adds versatility with a spacious bedroom and full bathroom, ideal for guests, in-laws, or additional living space. Step outside to enjoy the beautiful stone backyard, offering a private retreat for relaxation. The garage, complete with direct access to the home, is freshly painted with a finished floor, adding extra convenience. Prime Location & Unmatched Community Beyond the home itself, Upper Greensborough is a quiet, friendly neighborhood, with a wonderful mix of young families and elder residents who enjoy walking through the streets and parks in a safe and welcoming environment. Dont miss out on this incredible opportunity! (id:55499)
Century 21 Leading Edge Realty Inc.
27 Lakeshore Road
Georgina (Virginia), Ontario
Nestled in a serene lakeside neighborhood, this charming home offers an open-concept living, dining, and kitchen area, perfect for entertaining or cozy family time. A sunken office provides a quiet workspace, while a real wood-burning fireplace adds warmth during colder months. The main-floor primary bedroom ensures convenience, complemented by two additional upstairs bedrooms and a versatile library that can convert into another bedroom. The modern kitchen boasts ample storage and stylish finishes, while large windows flood the home with natural light. Outside, enjoy a spacious fenced yard, private beach access, and proximity to Royal Beach Park, Virginia Hall Park, and Frank Duggan Park. Located in the heart of Georgina, this home offers the perfect blend of tranquility and convenience, with easy access to shopping, dining, and major highways. (id:55499)
Homelife New World Realty Inc.
78 Fitzgerald Avenue
Markham (Unionville), Ontario
Welcome to This Luxurious Residence in the Prestigious Heart of Unionville!This stunning 5,000+ sqft home offers an exquisite blend of modern elegance and sophisticated design. Featuring 6 parking spaces and soaring 10' ceilings on the main level, the home boasts 2 spacious living rooms adorned with opulent crystal chandeliers.The open-concept gourmet kitchen is equipped with top-of-the-line built-in appliances, sleek granite countertops, and custom cabinetry perfect for culinary enthusiasts. Step outside onto the architecturally designed modern deck, ideal for both entertaining and relaxation in the outdoors.The 9' ceilings on the second floor are complemented by an extra-large skylight, bathing the space in abundant natural light. Each of the 4 spacious bedrooms features its own ensuite bath and walk-in closet, while the iconic master suite is accentuated by elegant Gucci wallpaper, adding a luxurious touch.The open-concept finished basement offers a versatile recreation space, alongside an additional bedroom and bathroom, perfect for guests or family. (id:55499)
Homelife Landmark Realty Inc.
68 Wakefield Boulevard
Essa (Angus), Ontario
Rarely available $$$ upgraded nearly new home located in Angus Woodland Creeks family community nested in nature. Easy access to Parks, Golf Courses, Trails, School, Library, Highway. One-year new home loaded with elegant upgrades include upgraded light fixtures & interior &exterior pot lights, motion sensor exterior light. California shutters, patio door blind, extra kitchen pantry cabinet, stainless steel range hood &appliances, upgraded powder room cabinet & faucet, upgraded ceramic floor Foyer, laundry, kitchen, ceramic backsplash, upgrades primary ensuite & main bath (id:55499)
Oneforall Realty Inc.
7521 Keenansville Road
New Tecumseth (Tottenham), Ontario
Set On Over An Acre Of Land And Backing On Pristine Countryside, This Fully Renovated Residence Exudes Modern Country Elegance. A Long, Private Driveway That Parks Over 15 Vehicles Welcomes You To An Expansive Front Country Porch, Ideal For Taking In The Tranquil Rural Setting. The Property Features An Oversized, Heated Double-Car Garage And A Large Hobby Shop, Providing Ample Space For Vehicles, Storage, And Projects Inside, The Main Floor Showcases A Meticulously Designed Custom Kitchen, Complete With Shaker-Style Cabinetry And Premium Quartzite Countertops Where No Detail Has Been Overlooked And No Expense Spared. The Main Floor Also Includes A Versatile Room Currently Used As An Office, Which Can Easily Be Converted Back Into A 4th Bedroom. Large Windows Throughout The Home Provide Sweeping Views Of The Picturesque Landscape, Upstairs, You'll Find Three Generously Sized Bedrooms And Two Full Bathrooms, Ensuring Comfort And Privacy. The Finished Basement Is An Added Luxury, With An Additional Oversized Bedroom, Full Bathroom W Heated Floors,Gym And Also Has Convenient Walk-Up Access To The Heated Garage.This Property Offers A Rare Combination Of Entertainment And Hobby Work Alongside Sophisticated Living In A Peaceful Country Setting. **EXTRAS** Separate Heated Workshop, Gazebo W Projector & Screen, Hot-Tub(As-Is), Sprinkler System,2 Sheds,Landscape lighting, Water Softener, Uv Light, 220amp Electrical, BBQ Gas Line, Survey Available. (id:55499)
Keller Williams Real Estate Associates
170 Springhead Gardens
Richmond Hill (North Richvale), Ontario
A Fully Renovated Gem on a Pool Size 131 ft Deep Lot! Welcome to 170 Springhead Gardens, a beautifully updated home in the heart of Richmond Hill with Over 5000 Sqft of Prime Land, offering modern elegance and ultimate comfort. With a bright open-concept living and dining area, this home is designed for seamless entertaining, featuring large windows that flood the space with natural light.The fully upgraded kitchen is a chefs dream, boasting custom wood cabinetry, and high-end stainless steel built-in appliances. A perfect blend of style and functionality. Unwind in the cozy family room, complete with a fireplace and a custom wall unit, making it an inviting retreat for relaxation.Step outside to your private backyard oasis, an incredible 130+ feet deep lot surrounded by mature trees. The spacious 440 sqft deck is the ultimate outdoor entertaining space, ideal for gatherings both day and night. Located centrally in Richmond Hill, this home is just steps from Hillcrest Mall, offering unbeatable convenience to shopping, dining, parks, and top-rated schools. Plus, public transportation is incredibly accessible and comfortable, with easy connections to major transit routes, making commuting a breeze. Move-in ready and designed for modern living, this stunning home offers everything you need and more! Do Not miss out on this exceptional opportunity in Richmond Hill. ** This is a linked property.** (id:55499)
Homelife Landmark Realty Inc.
107 Purcell Crescent
Vaughan (Maple), Ontario
Stunning 4+1 Bedroom Plus Den & 4-Bathroom Detached Home In Central Maple! This Gem Boasts A Modern Open-Concept Layout Designed For Both Style And Functionality. From The Moment You Enter, You'll Be Captivated By The Spacious, Light-Filled Interiors And Elegant Finishes Throughout. This Beauty Offers Excellent Layout With No Wasted Space; 2,900+ Sf Total Living Space (2,007 Sq Ft Above Ground) Designed For Stylish Living; Hardwood Floors Throughout Main And 2nd Floor; Smooth Ceilings, Renovated Bathrooms; Upgraded Chefs Kitchen Offering Sleek Granite Countertops, Centre Island/Breakfast Bar, Stainless Steel Appliances, Custom Cabinetry, And A Stylish Backsplash, Open To Family Room & Dining Room - This Kitchen Is The Heart Of The Home, Perfect For Entertaining Or Quiet Family Meals! Enjoy Seamless Flow Between The Living And Dining Areas, Enhanced By Expansive Windows, Upgraded Lighting, Gas Fireplace, And Premium Flooring, Creating An Inviting And Airy Atmosphere. Retreat To Generously Sized Bedrooms, Including A Primary Suite With A Walk-In Closet And A Beautifully Upgraded Ensuite, Offering A Private Oasis Of Relaxation. Finished Basement With Separate Entrance Is A Versatile Space With Endless Potential, Ideal For An In-Law Or Nanny Quarters Or A Personal Retreat. It Features 1 Bedroom & A Den, Large Open Concept Living Room And Dining Room, Modern Kitchen And A 3-Pc Bathroom! Enjoy Outdoor Living In The Landscaped Backyard, Perfect For Summer BBQs, While The Homes Modern Exterior Design And Inviting Front Porch Provide Incredible Curb Appeal. Prime Location, Situated In A Desirable Neighborhood Close To Top-Rated Schools, Parks, Shopping, Dining, Transit Options & Vaughan's Hospital. This Family Home Is Move-In Ready & Packed With Upgrades! Don't Miss The Chance To Own This Exceptional Home. Extras: Widens To 43 Ft In The Back! Sidewalk Free Lot, Parks 5 Cars Total! Super Location! See 3-D! (id:55499)
Royal LePage Your Community Realty
146 Metcalfe Drive
Bradford West Gwillimbury (Bradford), Ontario
Welcome to 146 Metcalfe Dr. This spacious and absolutely gorgeous 4+1 bedroom home with finished basement and inground saltwater pool is located in a highly sought after neighbourhood, offering both comfort and convenience. The bright & inviting living and dining rooms are designed for both comfort and elegance. The living room boasts a large window with zebra blinds, vaulted ceiling and hardwood floors. The formal dining room is perfect for hosting dinner parties or family gatherings. The kitchen is equipped with stainless steel appliances, pot lights and breakfast room with walkout to deck and fully fenced backyard where you can enjoy the stunning inground, saltwater pool. The seamless connection between the indoor and outdoor spaces makes it easy to entertain and unwind in your private oasis. Large primary bedroom with double door entry, 4pc ensuite and walk-in closet. The finished basement adds valuable extra living space or perfect for in-law suite featuring an eat in kitchenette with quartz counter, family room pot lights and look out windows, a workshop, exercise room, cantina and 3pc washroom with glass shower. Whether you are enjoying time indoors or outside, this home provides a versatile and enjoyable living experience. Close to Hwy 400, schools, parks, rec center, library, shopping and more! (id:55499)
Century 21 Heritage Group Ltd.
21 - 95 West Beaver Creek Road
Richmond Hill (Beaver Creek Business Park), Ontario
Step into this beautifully renovated, modern commercial office space that exudes style and functionality! With direct main-floor access (no stairs!) and two parking spots directly outside, this bright and inviting unit offers a spacious office with lots of natural light, a welcoming reception area, a convenient two-piece washroom, and a compact kitchen. Perfect for professionals looking for a polished, move-in-ready workspace or investors seeking a strong cap rate. Located in a high-demand area near Highways 404 and 407, ensuring easy access for clients and employees. Plus, with low condo fees and taxes (approximately $187.06/month), this is an exceptional opportunity you wont want to miss! (id:55499)
Royal LePage Terrequity Realty
15 Miles Court
Richmond Hill (North Richvale), Ontario
Welcome to this premium pie-shaped lot situated on a tranquil, private court in the highly sought-after North Richvale neighbourhood. This charming 3+3 family home boasts a cozy family room with a brick fireplace that seamlessly flows into a modern kitchen equipped with stainless steel appliances, granite countertops, and a stylish custom backsplash. The combined living and dining area features a walkout to a deck, perfect for enjoying outdoor gatherings. The primary suite offers spacious his/hers large walk-in closet and a luxurious, upgraded 5-piece ensuite with jacuzzi and spa shower. Upgraded main bath with double vanities, second floor laundry for added convenience. The finished basement includes a separate entrance, secondary laundry, a full kitchen, a bedroom, and a bathroom, making it an ideal space for additional income or an in-law suite. Conveniently located close to public transportation, great schools, JCC/Lebovic Campus, Rutherford marketplace shopping, and all other essential amenities, this property combines comfort, functionality, and prime location. Huge Irregular Lot Widening approx 70 Feet across the rear! New Roof 2018, New Windows 2018, Instant Hot Water Heater, Electronic Air Cleaner, Roof Insulation. 2 Large Garden Sheds, 2 Fireplaces. (id:55499)
Forest Hill Real Estate Inc.
384 Sugar Maple Lane
Richmond Hill (Mill Pond), Ontario
Gorgeous renovated Bungalow located on a quiet street in Mill Pond! Great curb appeal! Walk to top rated Pleasantville Public School! Fabulous gourmet kitchen with centre island and built in appliances. A spectacular relaxing sunroom has recently been added! Breathtaking lower level featuring a barnboard rec room, a 2 piece bathroom for guests, a 3 piece ensuite for the fourth bedroom and sitting area. Convenient lower level laundry room could be used as a 2nd kitchen. Beautiful landscaped lot featuring a semi private front courtyard. Meticulously maintained home. Pride of ownership. Nothing to do here but move in and enjoy! This home shows a 10 plus! Don't miss it! (id:55499)
Century 21 Heritage Group Ltd.
21726 Highway 48
East Gwillimbury, Ontario
Picture this....Driving through your private gate to your quaint country oasis bordered with trees and nature, surrounded by wildlife but close enough to main commuter routes to the South leading you to the GTA. This recently renovated 3 Bedroom Bungalow is waiting for your personal touch and full of opportunity for years to come. With the basement partially finished you can put your own ideas to reality in this recreational space covering the full footprint of the home. With a single car detached garage and additional exterior storage space ready for your imagination! Workshop, Solarium, Greenhouse, Artist Studio...possibilities are endless. The nearly square lot features mature trees and privacy hedges, flower garden beds and plenty of space for outdoor enjoyment. **EXTRAS** New Windows, Roof 2022, Appliances 2022, Undermount Kitchen Lighting, Granite Counters, Septic Pumped Aug. 2023 Inclusions: Fridge, Stove, Washer, Dryer, Hot Water Tank (id:55499)
RE/MAX Hallmark Chay Realty
61 Palisade Crescent
Richmond Hill (Rouge Woods), Ontario
Rarely offered beautiful Townwood Build bungalow located in highly sought after Top Ranked School District. Just a 3 minute walk to Silver Stream P.S. with gifted program and 10 minute walk to Bayview S.S with prestigious IB program. This home offers a spacious open-concept family room and kitchen, this home is perfect for both relaxing and entertaining. A formal dining area provides the ideal space for hosting family dinners or special occasions. Whether you're downsizing or looking for the perfect home for your growing family, this property offers the best of both worlds. Enjoy the convenience of nearby shopping, transit, parks, and quick access to major highways, making commuting a breeze. This is a rare opportunity to own a meticulously cared-for home in an unbeatable location don't miss out! Roof 2013, furnace 2015, a/c 2022 (id:55499)
Right At Home Realty
13 Kilbarry Court
Richmond Hill (South Richvale), Ontario
Nestled on a quiet cul de sac in the esteemed South Richvale neighborhood. This home is radiant with natural sunlight and contains modern upgrades throughout. Walkout from the kitchen/family room to an ample out door space with a stone terrace. Enjoy main level laundry/mud room with garage access. On the second level the spacious master bedroom is enhanced by a large ensuite washroom with heated floors, and a walk-in closet with an exterior window. The upstairs is also adorned with skylights and sizable secondary bedrooms. The finished basement is open concept ready to be suited to your needs and includes a space for an additional bedroom or home office. The location is unmatched minutes from Yonge St and Hwy7, first class amenities, schools, parks, and trails. **EXTRAS** Brand new window shades (2025) (id:55499)
Right At Home Realty
118 Ina Lane
Whitchurch-Stouffville (Stouffville), Ontario
Meticulously maintained 4 bedroom family home in prime location of Wheeler's Mill. Situated on a premium 45 ft. lot, features a great functional layout for spacious room sizes, bright kitchen with tall cabinets, oversized island, butler's pantry, granite counters, glass backsplash and extra large window with window seat, hardwood and ceramic floors throughout, 9 ft. ceilings on main floor, architectural arches, primary bath with jacuzzi and glass shower, exterior pot lights, large front porch with landscaped garden. Short walk to schools, parks and trails. **EXTRAS** S/S Electrolux fridge and stove, B/I dishwasher, washer & dryer, all Elfs, all window coverings, reverse osmosis in kitchen, gas & electric fireplace, CAC, Carrier furnace (2021), water softener(2025), roof(2023), deck(2022). (id:55499)
Royal LePage Your Community Realty
29 Eves Court
Newmarket (Glenway Estates), Ontario
A Rare Opportunity! Fantastic Home On Huge Diamond Shaped Lot In Glenway Estates! Located On A Quiet Court, This Delightful Home Features An Updated Kitchen With Quartz Counters, Backsplash & Tons Of Storage, Inviting Family Room With Focal Gas Fireplace & Walk-Out To Sensational Backyard, Approx. 200' Deep, With Beautiful Deck & Inground Swimming Pool. Nicely Finished Basement With Above Ground Windows, Fireplace & Bedroom. Updates Including Windows, Furnace, AC & Shingles. Excellent Location Only Steps To Upper Canada Mall, Transit, Great Schools, Parks, Ray Twinney Recreation Complex & Much More! Your Search Ends Here! **EXTRAS** Inclusions: Pool Heater, Gas Fireplace x2, All Shelving In Basement & Garage. All Windows (2023), Broadloom (2023). (id:55499)
RE/MAX Hallmark York Group Realty Ltd.
10 Joe Dales Drive
Georgina (Keswick South), Ontario
Fully Finished & Value Packed. "Amelia Model" Presents Better Than New With Approximately 4000 Sq Ft Of Living Space. Thousands Spent In HIGH END Upgrades Inside And Out. Note Large Frontage! Sun Filled Kitchen Has A Wall-To-Wall Pantry, Center Island, Loads Of Counter Space And A Breakfast Area With Walk Out To Deck. Ample Great Room Has Hardwood Floors And Gas Fireplace With View Of Back Yard. The Study/Office Is Located Handy To The Front With A Powder Room Around The Corner. The Primary Bedroom Provides A 5 Piece Ensuite, Generous Walk In Closet And King Sized Area. 3 More Bedrooms Provide Lavish Space And Walk In Closets. One Has a 4 Piece Ensuite; While The Other 2 Have A Jack And Jill Full Bath. Landscaped Beautifully, With A Level Interlocking Walk Way To The Separate Basement Entrance And Fully Finished In-law Suite. O/C With A Large Egress Window Brightening This Space. Floors Are Warm And Comfy. Laundry Rooms Provided On 2nd And Lower Levels. Expansive Cantina. Loads Of Closet Space And Under The Stairs Storage In The Basement. **EXTRAS** Fully Fenced Backyard Supplies Ample Shed, Interlocking Patio And Roomy Screened In Gazebo. Home is PRE WIRED FOR GENERATOR. This Home Is Truly "Move In" Ready An A Privilege To Own. (id:55499)
Royal LePage Your Community Realty










