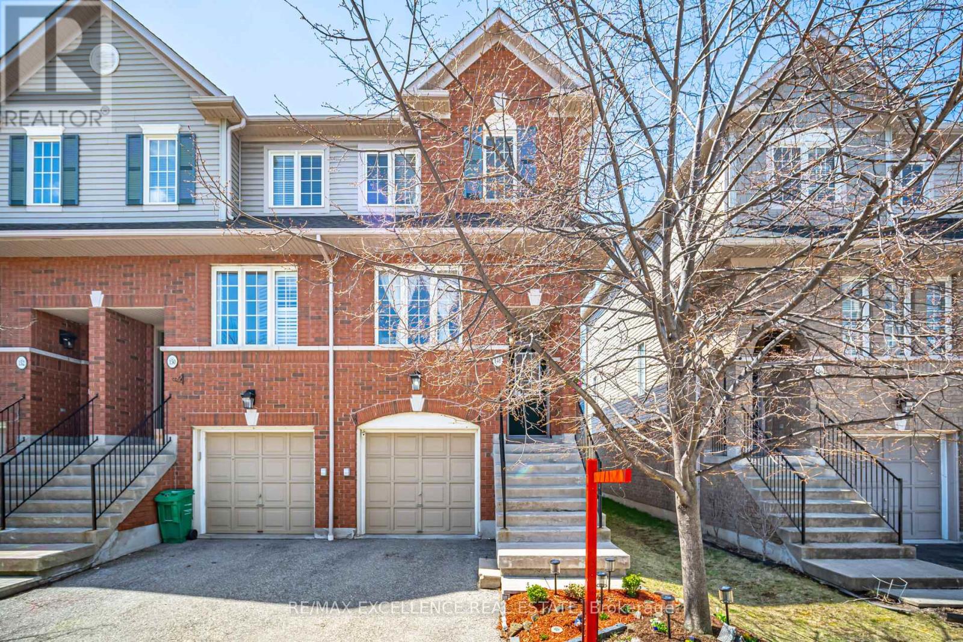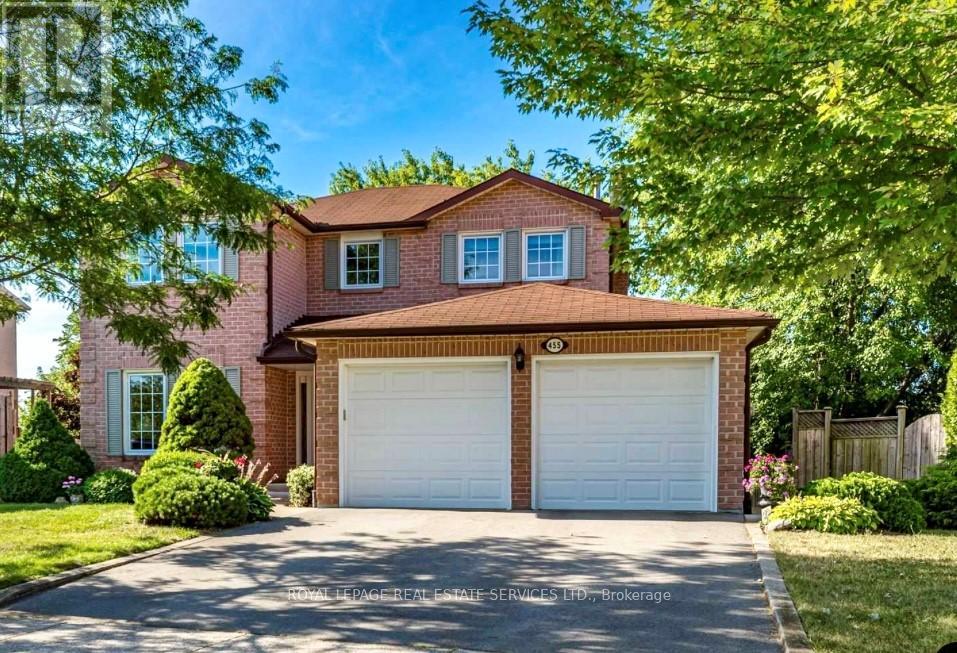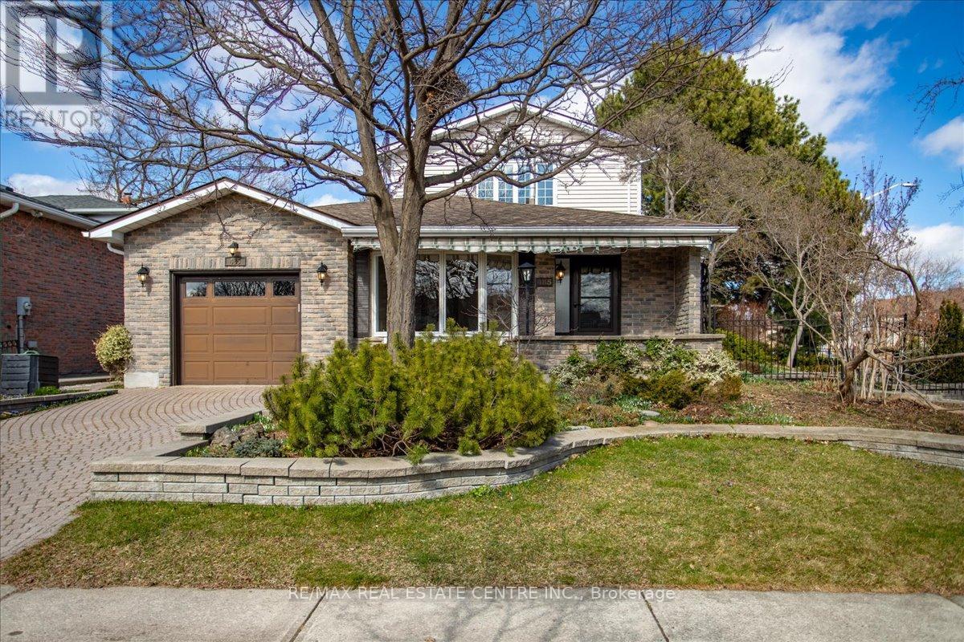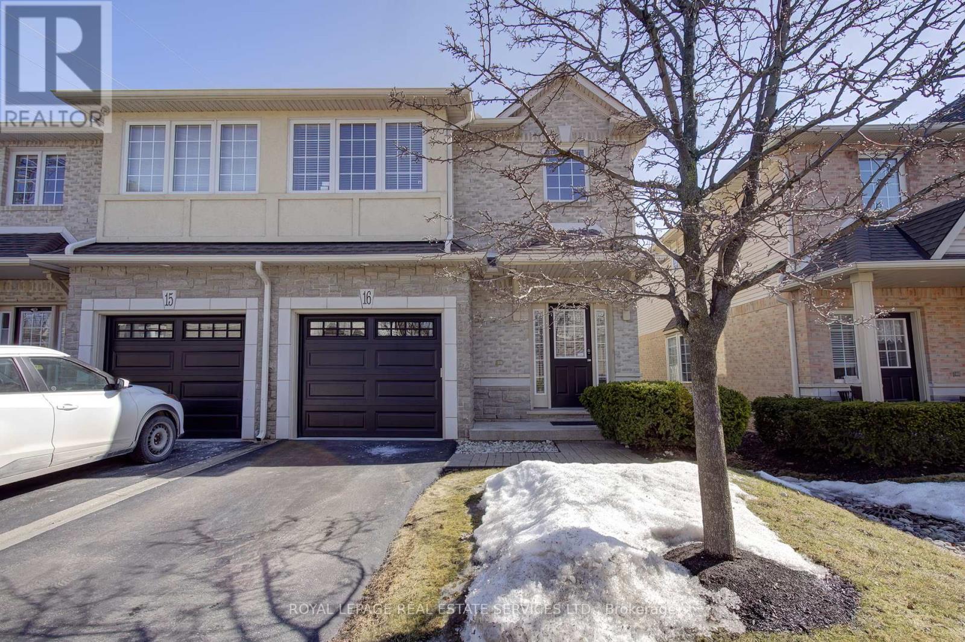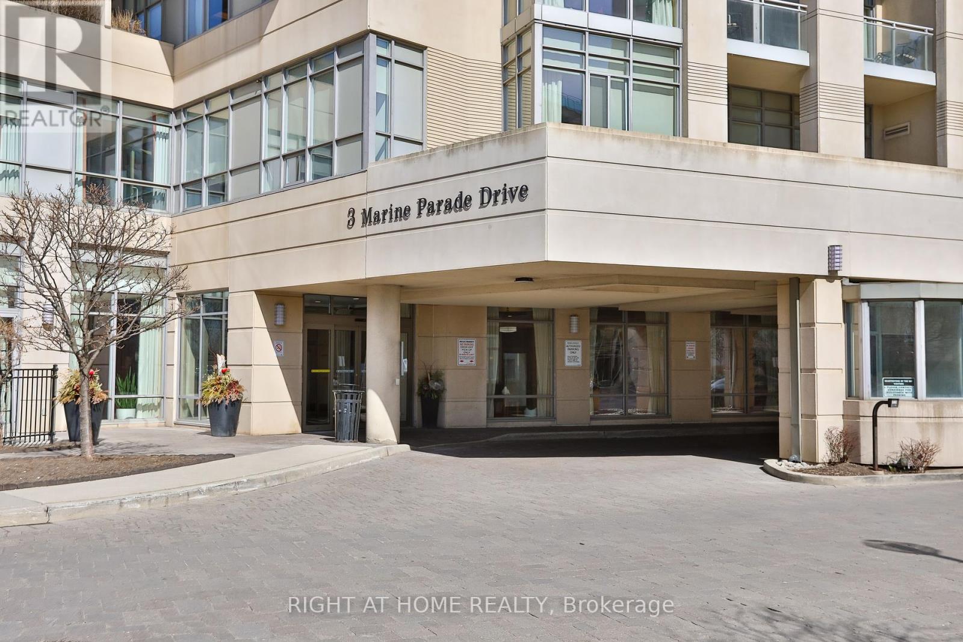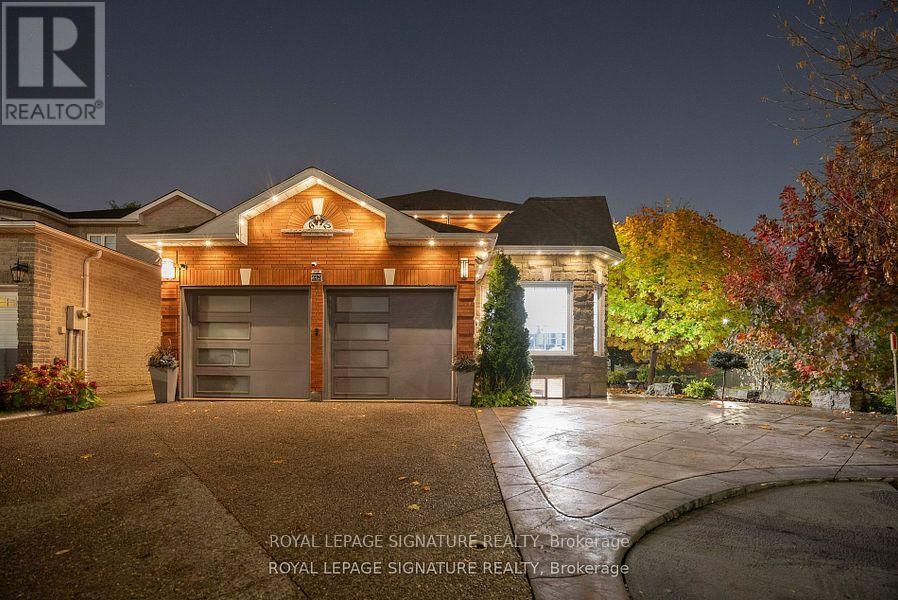717 - 349 Rathburn Road W
Mississauga (City Centre), Ontario
Spacious 2 Bed, 2 Bath Condo for Lease at The Grande Mirage. Welcome to this bright and modern 2-bedroom, 2-bathroom suite in the highly desirable Grande Mirage. This well-designed unit features a spacious primary bedroom with a walk-in closet and private ensuite, along with a sleek open-concept living area offering beautiful views and an abundance of natural light. Located just a short walk to City Centre, you'll enjoy the convenience of shopping, dining, and transit all nearby. The lease includes one parking space and a locker, with a second parking space currently rented for added flexibility. Residents of The Grande Mirage enjoy access to top-tier amenities including a fully equipped gym, indoor pool, party room, outdoor BBQ area, and ample visitor parking. Move-in ready and ideally situated this is a great opportunity to live in one of Mississaugas most connected communities. (id:55499)
Keller Williams Co-Elevation Realty
5140 Vetere Street
Mississauga (Churchill Meadows), Ontario
Location!! Location!! Location!! High demanding location at Hwy-407 & Hwy-403. Brand new townhouse never lived with 3 Bedrooms with 3 Washrooms seems like a Perfect Fit for someone looking for a Modern and Spacious Place. Very beautiful layout with balcony. The Churchill Meadows Neighbourhood is very Desirable, The upgraded Quartz Countertops and Stainless Steel Appliances in the Kitchen are excellent Touches and the Hardwood Floors add a classy feel to the Entire Space. The fact that the Main Level includes a Powder Room and Laundry plus the Living room leading to a Balcony adds to the convenience and appeal of the Home. The 3 Spacious Bedrooms and 2 Full Bathrooms on the Upper Level sound perfect for a Family or anyone needing ample space. The Neutral, Modern Finishes are also a Big Plus since they appeal to a wide range of tastes. At this Price Point, it really does sound like a Great Opportunity to own in a High Demand Community. Unbeatable Location, just steps to the New Churchill Meadows Community Centre and Eglinton Food Plaza. Minutes to Credit Valley Hospital, GO Station, Hwy 403/407 and located within some of Mississauga's Top Rated Schools. Taxes to be assessed. (id:55499)
RE/MAX Gold Realty Inc.
148 - 4950 Albina Way
Mississauga (Hurontario), Ontario
Charming 3-Bedroom END UNIT Townhome in the Heart of Mississauga. Welcome to this beautifully maintained unit townhome, perfectly nestled in one of Mississauga's most sought-after locations. This bright and spacious home offers 3 bedrooms, 2.5 bathrooms, and a finished walkout basement, ideal for first-time buyers or young families. Enjoy a carpet-free interior with freshly painted walls, creating a clean and modern living space throughout. Walking distance to schools, parks, public transit, and the Square One Shopping Centre & 5 Mins Drive to Hwy 401 and 403 (id:55499)
RE/MAX Excellence Real Estate
35 - 19 Valhalla Inn Road
Toronto (Islington-City Centre West), Ontario
Amazing Unit. 2 Floors, 3+1 Bedrooms, 3 Baths With Front Terrace And Private Back Deck With A Walk-Out From Den. Close To All Amenities: Shops, Transit Route, School Bus Pick Ups, Highways (401,427,27, QEW), Libraries & Schools. This Units The Luxury Of Privacy With All The Extras, Pool, 3 Gyms, 2 Party Rooms, 3 Guest Suites, Games Room, Theatre, 4th Floor Terrace For Barbeque, Concierge, Underground Parking, Playground, & Dog Run For Dog Lovers. Close To Parks And Tennis Courts. Lots Of Visitor Parking. Laminate Flooring For Easy Cleaning. 3 Large Closets And Big Storage Under The Stairs. Also A Shed In The Back Deck That Will Stay. All Appliances Included. Brand New Furnace Installed Oct 2024. Feel Free To Visit! (id:55499)
Royal LePage Realty Centre
436 Goodram Drive
Burlington (Shoreacres), Ontario
Welcome to 436 Goodram Drive, in the prestigious neighbourhood of Shoreacres, Burlington. Beautifully renovated 4+2 bedroom home on a premium corner lot with a legal basement apartment with a separate entrance. The main floor features an open-concept kitchen with quartz countertops, stainless steel appliances, engineered hardwood and a walkout to a fully fenced, landscaped yard with a large deck. Spacious living, dining and family room. The family room features a cozy electric fireplace with access to the side patio. Upstairs offers 4 bedrooms and 2 full baths. The finished basement includes an open concept living/dining room, 2 bedrooms, a full kitchen, separate laundry, walk-up to yard and engineered hardwood that makes it ideal for rental income or extended family. Key features include: Solar-powered hydro (main floor), new furnace and heat pump (2023), hot water tank (2024), roof (2018), double garage + 4-car driveway, brand new fibreglass 42 inch front door with a three-point locking system. Walking distance to Paletta Park and Nelson High School. Close to amenities, GO, transit and highways. (id:55499)
Exp Realty
101 - 80 Quebec Avenue
Toronto (High Park North), Ontario
Prepare to be wowed by this sophisticated, sexy, and spectacular two-storey corner unit! With stunning craftsmanship and an abundance of high-end finishes-this home is truly a showstopper! Offering not one, but three balconies and a spacious terrace, this rarely available gem is designed for those who appreciate luxury living. From the exquisite hardwood floors throughout to the breathtaking wood accent wall and sleek glass railing on the staircase, every detail exudes elegance. The kitchen features top-of-the-line stainless steel appliances, a striking glass backsplash, and rich granite counter tops perfect for both cooking and entertaining. With three beautifully renovated bathrooms and a spacious master suite complete with a walk-in closet and ensuite, you'll enjoy the ultimate in comfort and style.The second bedroom offers built-in wardrobes and its own private balcony-while a cozy den at the top of the stairs provides an ideal space for a home office. If you are looking for space-look no further. This unit offers abundant room that far exceeds the typical cookie-cutter layout; its executive living at its finest and must be seen to be believed! Location? Absolutely unbeatable. High Park is right at your doorstep, while the TTC station is conveniently across the street. Take a short walk to the vibrant shops, delis and cafes of Bloor West Village, or head up to the trendy Junction area for some local coolness. Access to the Gardiner Expressway and Lakeshore Boulevard is a breeze via Parkside Drive, and if you are a cyclist, the parks bike paths lead straight to the lakeside trails. And that's not all...step outside to enjoy your very own outdoor pool and tennis courts, or take advantage of the on-site gym and party room. With everything this property has to offer, it's like living in a resort, right at home! (id:55499)
RE/MAX Hallmark Realty Ltd.
102 Nipissing Crescent
Brampton (Westgate), Ontario
well-kept and clean !! 4 bedroom 3 bathroom fully detached home situated on a premium 44 ft lot, offering Metal roof, living and dining com/b, sep large family rm, main floor den, over 2700 sqf as per MPAC, large master bedroom with ensuite and w/i closet, all large size bedrooms, professionally landscaped front and back yard and much more. steps away from all the amenities. (id:55499)
RE/MAX Realty Services Inc.
204 - 320 Plains Road E
Burlington (Lasalle), Ontario
Exceptional Corner Unit 2-Bedroom 2-Bathroom Condo with Sprawling 80 sq. ft. Terrace! Welcome to Unit 204 at Rosehaven built Affinity Condos, one of the only units with a large terrace, suited for entertaining your guests with cocktail parties, or enjoying your morning coffee in the fresh air. The unique corner position with no neighbors below and only one neighbor to the side creates an exceptionally quiet, private sanctuary for serene family time or peaceful relaxation after a busy workday. Entry closet and 2nd Bedroom closet boost custom shelving's for maximized storage - a small detail that makes everyday living so much more convenient. Dedicated Laundry closet provides additional room for storage. Master bedroom has its own Walk-In closet with 2 large windows bringing in direct sunlight. Ideal for growing families, retirees, working professionals this unit sits directly across from multiple Elementary & Public Schools. The building has a Dentist and an Animal Hospital downstairs. Aldershot Arena ice rink is 2 minutes away for weekend skating adventures. Enjoy the convenience of public transit at your doorstep, major grocery stores and shopping malls within a 5-minute drive, and quick access to the QEW and 407 highways. Vibrant Downtown Burlington waterfront with a great night life is a short 10-minute stroll away, offering beautiful walking trails and parks for family outings. Building amenities include a Gym, Yoga Room, a spacious Roof Top Terrace BBQ area & a Games Room creating the perfect blend of private and shared spaces for your family to thrive. Don't miss this opportunity to secure a home that combines indoor comfort, outdoor living, and an unbeatable family-friendly location in one of Burlington's most sought-after neighborhoods. (id:55499)
Homelife/miracle Realty Ltd
1508 - 2175 Marine Drive
Oakville (Br Bronte), Ontario
*** Stunning Lake View *** Prestigious Oakville Condo - Ennisclare on the lake - with Spectacular Lake Views. 2+1 Bedrooms | 2 Bathrooms | Large Balcony | Move-In Ready. Welcome to luxury lakeside living in one of Oakville's most prestigious condominium communities! This spacious and beautifully maintained 2+1 bedroom suite offers breathtaking views of Lake Ontario from the kitchen, dining and living areas, as well as the primary bedroom, office/den, and oversized balcony. Admire Toronto's Skyline from the primary bedroom and the 2nd bedroom. Freshly painted and move-in ready, this thoughtfully designed layout features a bright kitchen overlooking the open-concept dining and living rooms, creating a seamless flow thats perfect for entertaining or relaxing while enjoying the view.The primary bedroom is a true retreat with a large ensuite bathroom, ample closet space, and direct access to the balcony. The den/office is ideal for working from home or as a cozy guest space. Youll appreciate the in-suite laundry, plenty of storage with both an ensuite locker and an additional locker in the basement, and one included parking space.Enjoy resort-style amenities including an indoor pool, hot tub, exercise room, tennis court, guest suite, library, party room, billiards, golf range, woodworking shop, squash court. The building is known for its friendly residents, well-run management, and a true sense of community. Located in the desirable Bronte West neighbourhood. Don' t miss this rare opportunity to own a piece of the Oakville waterfront lifestyle! (id:55499)
Royal LePage Signature Realty
7 Mclaughlin Avenue
Milton (Wi Willmott), Ontario
Welcome to this spacious and well-maintained townhome located in one of Miltons most sought-after neighborhoods! This bright and modern home features 3 generously sized bedrooms and 2.5 bathrooms, perfect for families or professionals. Enjoy a fully finished basement with a large recreation room ideal for a home office, gym, or entertainment space. The open-concept main floor offers a stylish kitchen with modern appliances, a cozy living and dining area, and walk-out to a private backyard. Key Features:3 Bedrooms | 2.5 BathroomsFinished Basement with Rec Room, Private Driveway & Garage Parking. Located Near Milton Hospital, Close to Top-Rated Schools, Shopping, Parks & All Major Amenities. Easy Access to Transit and Highways, Available for Immediate Occupancy. Seeking A+++ Tenants Only! Don't miss out on this fantastic opportunity to live in a prime location with everything you need at your doorstep. (id:55499)
RE/MAX Realty Services Inc.
720 - 556 Marlee Avenue
Toronto (Yorkdale-Glen Park), Ontario
Welcome to this stunning 2-bedroom, 2-bathroom condo in a brand-new building offering 740 sq.ft. of modern living space. Enjoy the convenience of ensuite laundry, a private balcony with sought-after southeast exposure and 24-hour concierge service. Perfectly located near shopping, dining, and transit, this unit also includes a parking spot. Dont miss the chance to live in luxury and comfort! (id:55499)
Orion Realty Corporation
720 Yonge Street Unit# 309
Barrie, Ontario
MODERN 2-BED CONDO WITH BALCONY, 2 PARKING SPOTS & CONVENIENT LOCATION! Nestled in Barrie’s sought-after Painswick South, this stunning 1,022 sq. ft. condo offers unbeatable lifestyle convenience, within walking distance of schools, shopping, parks, and trails, with easy access to a golf course, rec centre, and pickleball courts. Designed for modern living, this clean, sunlit unit boasts soaring 8.5 ft. ceilings, expansive windows that flood the space with natural light, and a sleek open-concept layout. The modern kitchen features dark espresso cabinetry, stainless steel appliances, upgraded marble-look countertops, and an extended overhang for additional seating. Two generously sized bedrooms each include double closets for ample storage, while the convenience of in-suite laundry adds to the effortless living experience. Step onto the well-appointed balcony to relax or fire up the BBQ, with summer lounging made easy. This unit includes two deeded parking spots, one underground and one surface, and a private locker for additional storage. The building also offers exclusive amenities, including a well-equipped fitness centre, a party room, and visitor parking. Whether you’re a young professional, a small family, or looking to downsize in style, this bright and inviting condo won’t last long, so act fast! (id:55499)
RE/MAX Hallmark Peggy Hill Group Realty Brokerage
RE/MAX Hallmark Peggy Hill Group Realty
455 Parklane Road
Oakville (Cp College Park), Ontario
Private ravine lot backing onto Martindale Park! Steps to Sheridan College, Oakville Place, and Oakville Golf Club! Welcome to 455 Parklane Road, a beautifully maintained 4+1 bedroom executive home tucked away in desirable College Park. This exceptional home is nestled on an oversized pie-shaped ravine lot with no neighbours behind, offering unparalleled privacy. Backing directly onto Martindale Park, families will love the easy access to a playground, splashpad, and open fields. Just steps from Sheridan College, and close to top-rated schools including Holy Trinity CSS, White Oaks SS, Gaetan-Gervais SS, and Munn's PS. Designed with family living in mind, the main level offers open concept living and dining rooms for effortless entertaining, family room with a woodburning fireplace and walkout to an elevated deck, powder room, and laundry room with side yard access. The renovated kitchen is equipped with granite countertops, stainless steel appliances, hardwood flooring, and a bright breakfast area with a huge pantry and second walkout to deck. Upstairs the primary bedroom boasts a walk-in closet and three-piece ensuite, while three additional bedrooms and an updated spa-inspired four-piece main bath complete the upper level. The finished basement offers versatility and room to grow, with a spacious recreation room with gas fireplace, guest bedroom, home office/den, and plenty of storage. Additional highlights include California shutters, motorized blinds on both patio doors, two-car garage with backyard access, and professionally landscaped front and back yards (2024) enhancing curb appeal. Step outside to your own private backyard oasis, where the oversized covered deck provides a perfect setting for alfresco dining, rain or shine. Enjoy the best of suburban living in this vibrant, family-oriented community, close to parks, trails, shopping, golf, transit, highways, and everyday essentials. Don't miss your chance to call 455 Parklane Road home! (id:55499)
Royal LePage Real Estate Services Ltd.
109 Halliford Place
Brampton (Bram East), Ontario
Welcome to this beautifully upgraded three-story end-unit townhome, ideally situated on a premium 24 x 98 ft lot in a quiet private enclave backing onto the serene Clairville Conservation Area. Enjoy the peaceful surroundings with three walkouts to balconies overlooking the ravine. The ground floor offers a spacious mudroom and a cozy family room that opens onto a rear deck perfect for relaxing in nature. The main level features an open-concept layout with a modern, upgraded kitchen complete with a center island and custom pantry. Upstairs, you'll find three generously sized bedrooms, including a primary retreat with a walk-in closet and a private 3-piece ensuite. Conveniently located just minutes from Highways 407 and 427, and close to shopping, hospitals, parks, schools, places of worship, public transit, and the conservation area this home truly has it all. (id:55499)
RE/MAX Hallmark Realty Ltd.
485 Gowland Crescent
Milton (Tm Timberlea), Ontario
Absolutely Stunning. Very bright!! Very Rare!!! Corner lot, Timberlea area 3 + 1/ 4 Washrm 2,000+ sq. ft detchd home beautifully and meticulously land/hardscaped lot encased with towering mature trees w/backyard-like charming oasis w/natural canopy, gazebo, outdoor shed, interlock stoned trail and so much more. The interior has been tastefully laid out w/timeless wainscotting, handcrafted blonde hardwood floors, bay windows, skylights, sizeable kitchen w/o to approx. 600 sq ft. additon w/ vaulted ceilings that can be used as a games room/workshop/den/great room (excellent for DYIers/small home-based businesses, etc. The home also boasts a large upper loft-style primary room w/extended w/i closets b/i shelving, more sky lights, dual entrances, 3 pc ensuite, armoire, a series of wrap around windows that captures light from all angles. An additional 2 more bedrooms are conveniently located on main level just above a sizeable 400 sq ft rec room w/ natural gas stove, a kitty corner wet bar, larger windows, 2 pc bath and stairs that lead to a possible 4th bedroom/library/office adjacent to storage space, cantina, potential "sauna" , etc. The possibilities are truly endless with this property. There even may be an opportunity to create a separate entrance for a potential "duplex" like income generating living quarters or in law suite. The house also features 3 total car parking, newer roof, newer windows, well kept furnace and A/C, a garage door w/remote and a water softener system that is owned and comes w/ property. This property is specifically meant for that perfect/ideal family/investor that will love and maintain it as well as its former owner did. Won't Last!! (id:55499)
RE/MAX Real Estate Centre Inc.
1152 Kos Boulevard
Mississauga (Lorne Park), Ontario
Fully Renovated, Turn-Key Townhome in Prime Location! Step into luxury with this beautifully renovated townhome, updated top to bottom with no detail overlooked. Featuring pot lights throughout, new vinyl flooring throughout, and fresh paint across all three levels, this home is truly move-in ready. The main floor welcomes you with a stunning custom kitchen complete with a waterfall island, built-in coffee bar, all brand new stainless steel appliances, gas cooktop, and wall oven. Relax in the cozy living area by a modern electric fireplace and sleek accent wall. Step out onto your private balcony or enjoy the spacious front yard perfect for entertaining. A stylish new powder room adds convenience. All washrooms have anti fog LED mirrors. Upstairs, along the brand new steps & railings, enter ample sized primary bedroom which boasts a luxurious new ensuite and a massive walk-in closet, ready for your personal touch. A beautifully renovated common washroom with a standing shower, upgraded vanities, and chic tile work. All Bedrooms upstairs ample size! Tasteful and elegant stairway chandelier. The fully finished basement offers a versatile separate living space with its own entrance from the garage, ideal for extended family or guests. It includes a bedroom, brand new bathroom with walk-in shower, and a separate laundry room featuring a high-efficiency 2-in-1 washer/dryer combo. Additional upgrades include an upgraded electrical breaker panel with expansion capability - no more outdated fuse panels! This home has it all - style, functionality, and comfort. Perfect for growing families - no work to be done, move-in and enjoy! Access To Lorne p Schools, Clarkson Vil.,Go & Qew. Located Just Minutes From All Waterfront Activities Including Dog Park, Playground, Splash Pad, Waterfront Trail, Picnic Areas & More! Plus Restaurants, Shopping & Many More Amenities. Don't miss your chance to own this exquisite property! (id:55499)
Right At Home Realty
1010 - 30 Elm Drive W
Mississauga (City Centre), Ontario
Prestigious Solmar Edge Tower// Brand New, never-lived-in Corner Unit offers Total 752 Sqft ((721 Sqft Suite + 31 Sqft)) Open Balcony// 2 Bdrm +2 W/R ((9' Ceilings)) Laminate Flooring Thru-Out ((En-suite laundry)) Walk Out to Balcony from Spacious Living + Dining// Kitchen w/ Quartz Counter + S/S Appliances + Backsplash + Movable Center Island// Master Bdrm w/ Large W/I Closet + 4 Pcs En-suite + Large Window// 2nd Bdrm w/ Large Closet + Window// Lots of Natural Light// 1 Underground Parking Space + 1 Locker// Great Amenities Including 24 Hours Concierge w/ Grand Lobby + Shared Wi-Fi Lounge + Meeting Room + Fitness Centre + Yoga Room + Sports Lounge + Roof Top Terrace w/ Fire Pit + Media Room + Game Room + Party Room + Guest Suites + Visitor Parking + Close to 403, 401, QEW Hwy, School, College, Walking Distance to Square One Mall, Grocery, Cafes, Restaurants, Banks, Go, Metro, Future LRT, Park and many More +++ (id:55499)
Century 21 People's Choice Realty Inc.
16 - 1375 Stephenson Drive
Burlington (Brant), Ontario
Welcome to 16-1375 Stephenson Drive, a warm, inviting, executive, end unit townhome, located in a quiet, tucked away complex, just steps from world class shopping, transportation, entertainment and the beautiful Lake Ontario waterfront! This home is tastefully finished on all 3 levels, with 9 foot ceilings, richly stained hardwood floors, imported tile, professional series stainless appliances, walkout to a private fenced deck, custom eat-in chef's kitchen, grand fireplace, upgraded lighting, fresh paint and sunlight pouring in all day! The second floor features 3 generously sized bedrooms, unique window detail, a large main bathroom, private master bedroom featuring soaring ceilings, an oversized fitted walk-in closet and a separate master spa ensuite! The lower level features a large finished recreation room with electric fireplace, engineered floors and pot lights! An additional 4 piece bathroom, laundry facilities and ample storage! With exciting curb appeal and a private South facing fully fenced rear yard, this midtown executive home has it all! Don't forget to ask about all the smart home features included. Not to be missed! (id:55499)
Royal LePage Real Estate Services Ltd.
Bsmt - 3220 Lednier Terrace
Mississauga (Applewood), Ontario
Beautiful Spacious Walkout Basement Apartment In A Quiet Neighborhood And Close To Transit Routes & Parks. All Light Fixtures, Hardwood Floors Throughout The House, Spacious Kitchen/ Living Room , 4 Pc Washroom, 1 Large Generous Size Bedrooms W/Hardwood Floors. (id:55499)
Royal LePage Flower City Realty
1673 Clark Boulevard
Milton (Be Beaty), Ontario
Welcome to 1673 Clark Blvd, a beautifully upgraded Mattamy-built detached home featuring 3+1bedrooms and 4 bathrooms, nestled in a highly sought-after neighborhood! This home has beenmeticulously renovated with fully upgraded washrooms (2021) and a chef-inspired kitchen (2021) boasting quartz countertops, a stylish backsplash and custom cabinetry. The elegant engineered hardwood floors (2021) add a touch of sophistication throughout. Additional upgrades include aCarrier furnace (2017). Step outside to a large front porch, perfect for relaxing and enjoy a serene backyard with a perennial garden, wooden deck, and a gazeboideal for outdoor entertaining. The extended driveway offers ample parking. Conveniently located near Catholic and public schools, with easy access to Hwy 401, public transportation, children's parks, hospitals, libraries, shopping and more. Experience the charm of this wonderful family friendly community! (id:55499)
Century 21 Leading Edge Realty Inc.
22 Harding Avenue
Toronto (Brookhaven-Amesbury), Ontario
Luxury Living Meets Convenience Custom-Built Home with Income Potential! This stunning custom-built home boasts approximately 2,900 sq. ft. of total living space, featuring a striking stone and brick exterior and high-end finishes throughout. Step inside to find spacious principal rooms with soaring ceilings, elegant custom built-ins, and a formal fireplace that sets the perfect ambiance.The modern eat-in kitchen seamlessly flows into a cozy family room, creating the ideal space for everyday living and entertaining. Upstairs, the primary suite is a true retreat, offering a walk-in closet and a spa-like 5-piece ensuite, while two additional generously sized bedrooms and a convenient second-floor laundry room complete the level. Adding incredible versatility, the self-contained basement apartment with separate laundry provides excellent income potential or an ideal in-law suite. Smart home features, including smart locks, thermostat, and smoke alarms, enhance security and efficiency.Enjoy a professionally landscaped, low-maintenance backyard, perfect for relaxation. The oversized single garage and expanded 3-car driveway provide ample parking. Located in a prime transit-friendly neighbourhood, you're minutes from the UP Express, Union Station, LRT, and major highways (401/400/427). Don't miss this rare opportunity to own a thoughtfully designed home that combines luxury and functionality! (id:55499)
Royal LePage Signature Realty
707 - 3 Marine Parade Drive
Toronto (Mimico), Ontario
Luxury Senior Living One-Bedroom Condo with Premium AmenitiesExperience the best in senior living with this beautifully designed one-bedroom condo featuring an open-concept layout, laminate flooring, and a bright solarium with a walkout to a private balcony.Located in a prestigious community, this residence offers an extensive range of luxury amenities designed for comfort, wellness, and convenience.Building Amenities: Housekeeping Services 24/7 Nurse on Duty Fitness Classes & Wellness Programs Hair Salon & Spa Outdoor Terrace & Social Lounges Fine Dining & On-Site Café Concierge & Security Services Recreational Activities & Entertainment Library & Reading Room Mandatory Club Service Package: $1,923.53/month includes access to all premium amenities, daily services, and wellness programs.Enjoy a worry-free lifestyle with everything you need at your doorstep. (id:55499)
Right At Home Realty
1360 Bough Beeches Boulevard
Mississauga (Rathwood), Ontario
Located in Desirable Rockwood Village in East Mississauga on Etobicoke Border. Excellent Value! Large Five Level Detached Backsplit Style Home. Attractive 16 ft. high Centre Hall with Two Sky Lights. Huge Living Dining Room Combination with Hardwood Floors, Family Size Kitchen with walkout to patio. Three Large Bedrooms on Upper Level with Two Full Bathrooms. Huge Family Room With Brick Fireplace and Walkout to Private Back Yard. Extra Bedroom or Office on Lower Level with Three piece Bathroom. Rec-Room on First Basement Level with Roughed in Fireplace and separate entrance to Garage and open concept to a roughed in Kitchen. Lower Basement Level Has a Huge Room Ideal For Games Room or your private Gym. A Great Place To Call Home. (id:55499)
RE/MAX Real Estate Centre Inc.
6412 Newcombe Drive
Mississauga (East Credit), Ontario
Incredible, upgraded residence with approximately 3,600 sq. ft. of finished living space located in a quiet, desirable neighbourhood! This home features 4+1 spacious bedrooms and 4 bathrooms, with gleaming hardwood and travertine floors throughout. Enter through grand double doors into a bright, open foyer, which flows into a livingroom with soaring cathedral ceilings, a formal dining area, and a warm, inviting family room complete with a gas fireplace. The modern kitchen offers walk-out access to a beautiful backyard oasis, ideal for entertaining. The professionally finished basement has a separate entrance and includes a spacious bedroom, a huge recreation room, and a full family-sized kitchen perfect for extended family or guests. * *legal description cont S/T RIGHT IN FAVOUR OF BRITTANIA MAVIS INVESTMENTS LIMITEDUNTIL COMPLETE ASSUMPTION OF THE SUBDIVISION WORKS & SERVICES BY THE CORPORATION OF THE CITY OF MISSISSAUGA & THE REGIONAL MUNICIPALITY OF PEEL AS IN PR33613* (id:55499)
Royal LePage Signature Realty



