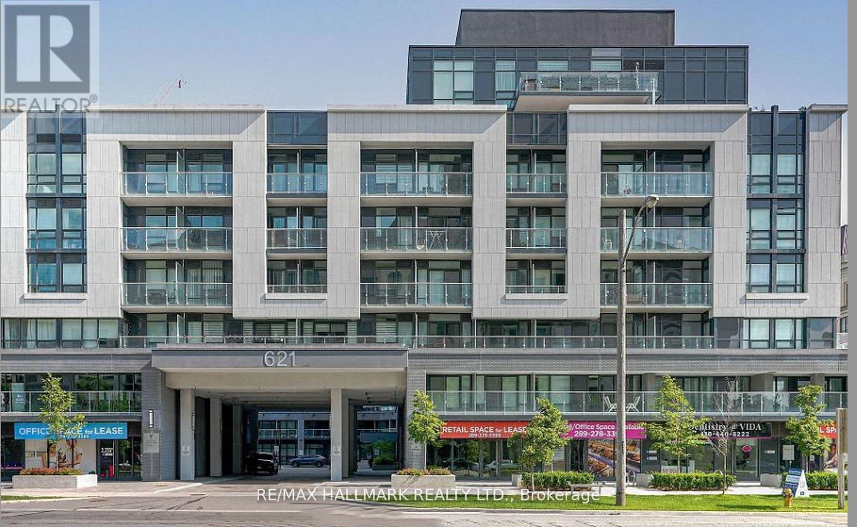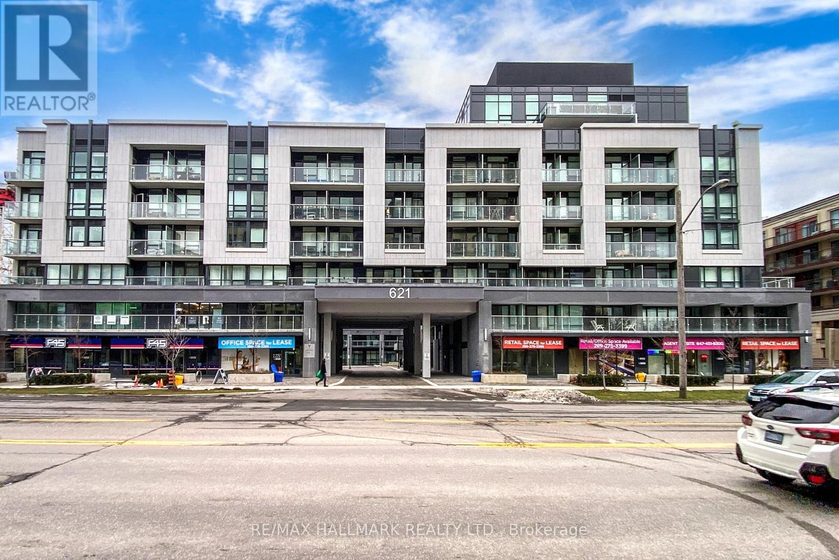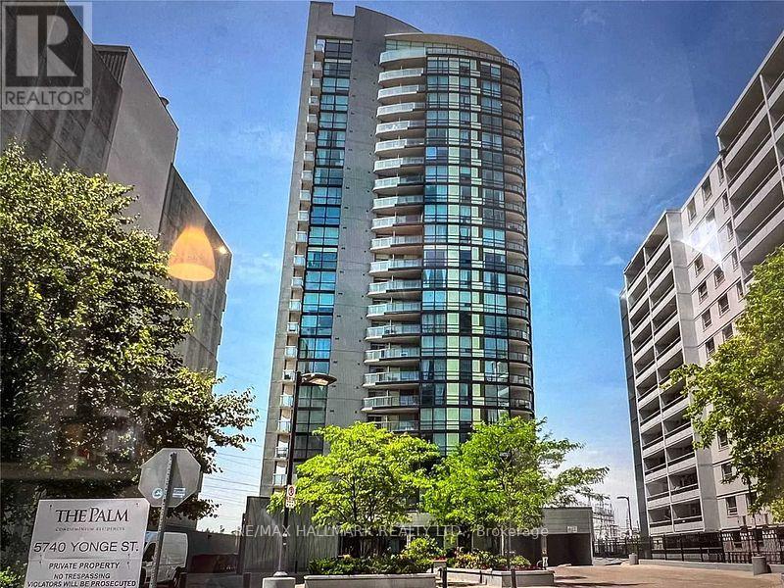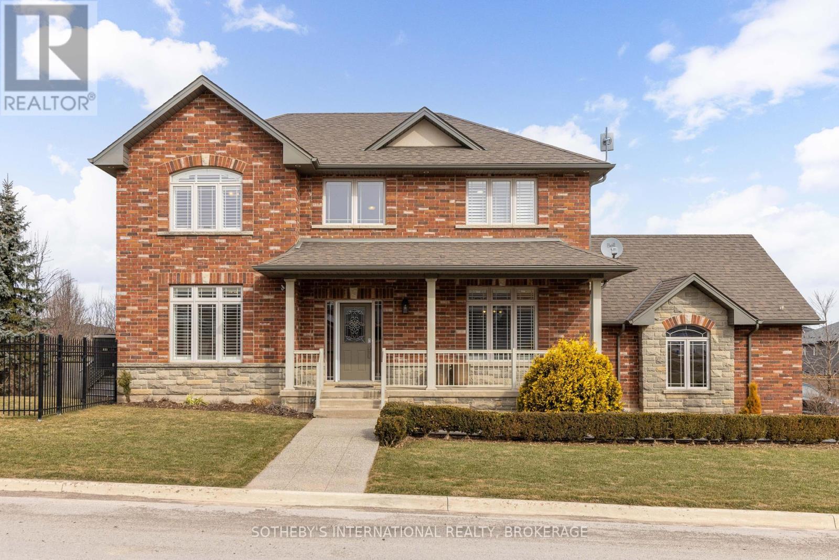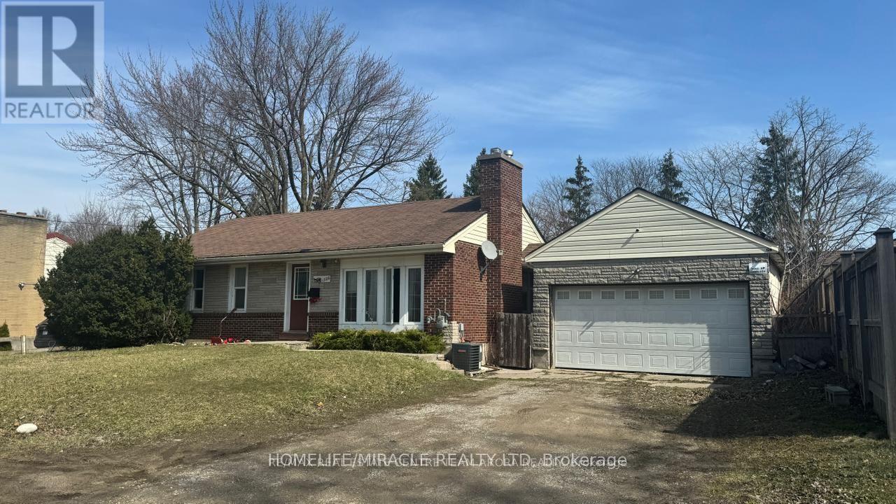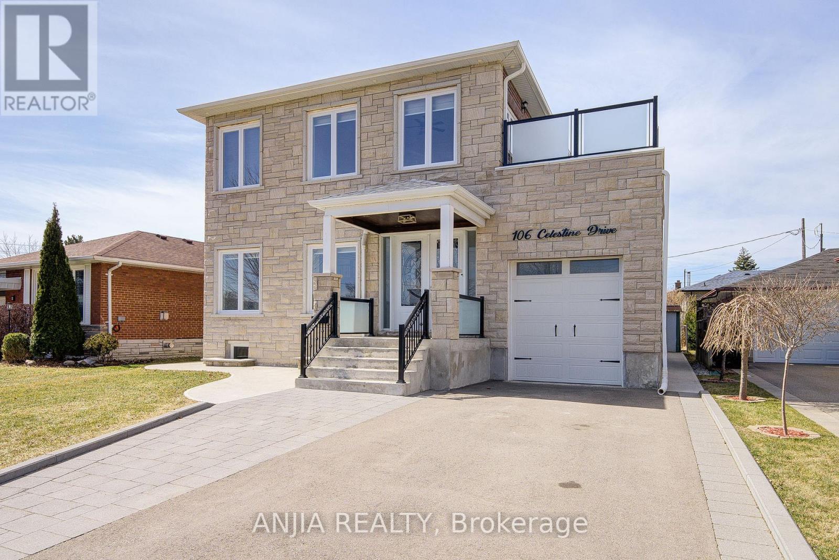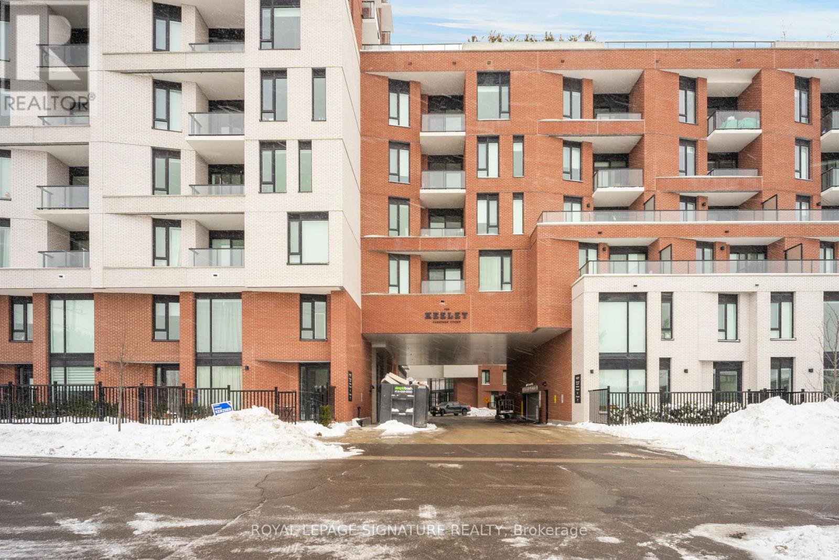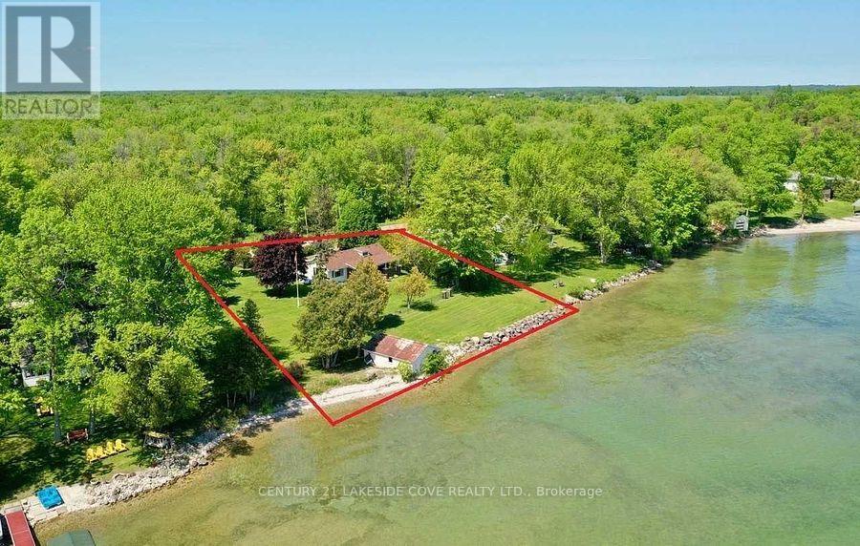802 - 270 Wellington Street W
Toronto (Waterfront Communities), Ontario
Freshly Painted 1 Bed+Den In Central Downtown Location. Hardwood Floors; Window Coverings. Amenities Include Roof-Top Garden, Gym, & 24 Hr Security. Minutes Walk To Ttc, Underground Path System, Rogers Centre, Acc, Harbourfront, Financial District, Entertainment District & More. Unit Photos Are From When Unit Was Previously Vacant. (id:55499)
RE/MAX Dash Realty
221 - 621 Sheppard Avenue E
Toronto (Bayview Village), Ontario
Luxurious 2-Bed plus Den with 2 Full Bath Condo in Bayview Villages Most Prestigious Address Called VIDA Condos -Experience unparalleled luxury in this exquisite condo This oversized unit offers an exceptional blend of sophisticated design, modern functionality, and upscale living, perfect for the discerning homeowner whos looking for convenience of a home in an unparalleled location. Step inside to discover a beautifully appointed gourmet kitchen designed to inspire culinary excellence, featuring high-end stainless steel appliances, sleek quartz countertops and custom cabinetry, this kitchen is a chefs dream. Whether hosting intimate dinners or casual get-togethers, the kitchens open flow to the dining and living areas creates a perfect blend of living casually and entertaining intimate parties and get together as you whip up good memories in this home. The bright, open-concept living room is bathed in natural light thanks to floor-to-ceiling windows, creating an inviting atmosphere thats both elegant and comfortable. Step out onto your private balcony to enjoy fresh air offering a peaceful retreat from the hustle and bustle of the city. The generously-sized primary bedroom is a serene oasis featuring a walk-in closet and a luxurious ensuite bathroom complete with a glass-enclosed shower, a soaker tub, and double vanity. The second bedroom is equally spacious, perfect for guests, a growing family, and is serviced by a sleek second full bathroom with premium finishes, the den area can be home office or 3rd bedroom. This exclusive condo residence offers world-class amenities that cater to your every need, including concierge service, a fully-equipped fitness area, a sophisticated party room, and beautifully landscaped outdoor areas for your barbecues and outdoor parties and relaxation. Secure two underground parking spaces and one locker are also included. Don't miss the opportunity to see this beauty and call it home, please come and have a look! (id:55499)
Gph 06 - 18 Valley Woods Road
Toronto (Parkwoods-Donalda), Ontario
Welcome To This One Of A Kind Greater Penthouse Unit In The "Bellair Gardens". This Unique Luxurious Penthouse Unit W/ Floor To Ceiling Windows Is A True Must-See. Features & Upgrades Include 9-Foot Ceilings With Led Pot Lights T/O, Approx. 1150 Sq Ft Of Total Space, A Custom Kitchen W/ S/S App, Quartz Ctps, New Engineered H/W Floors T/O, Renovated Bathrooms, Great Split Bedroom Layout, Large Walk-In Closet In Master, Large Terrace With Phenomenal City Views! (id:55499)
305 - 621 Sheppard Avenue
Toronto (Bayview Village), Ontario
This is an Amazing Opportunity to elevate yourself and Live at this Moderne Contemporary, Well Equipped 1 Bedroom with 1 Bathroom Deluxe Condo In The Heart Of Bayview Village Featuring Vida Condos. Open Concept Living/Dining & Kitchen Area with Engineered Wood Flooring, Well Lit Balcony in this Amazing Location, Walking Distance To Everything, Ttc Subway, Bayview Village, Ymca, Loblaws, Banks, Restaurants, Easy Access To Hwy 401 And 404. Featuring 1 Bed 1 Baths, Open Concept Kitchen Living Dining Area, Ensuite Laundry, Hardwood Floors, 9 Ft, Great South Facing Balcony For All Your Fresh Air Needs. (id:55499)
1101 - 55 Ontario Street
Toronto (Moss Park), Ontario
East 55 Condos is a modern residential condominium located at 55 Ontario Street in Toronto's St. Lawrence neighbourhood. Developed by Lamb Development Corporation, the building stands 25 storeys tall and houses 276 units. This home is one of the best floor plan in the building featuring a stylish proper split 2-bedroom,2-bathroom configuration with an open-concept layout with notable design elements that include 9-foot exposed concrete ceilings, feature walls, a brand new laminate wood design floors throughout, upgraded modern lighting package tasteful chosen to enhance every space of the home. Floor-to-ceiling windows provide abundant natural lights and offer unobstructed north eastern sunshine all year long with unobstructed views of the city and beyond. Equipped with modern kitchen design layout is equipped with stainless steel appliances, upgraded stone countertops, fabulous gas cooking, and an under-mount sink, catering to both functionality and style while cooking up a storm for your families and friends as you entertain them at your home. In addition this unit boasts a spacious 6-foot-deep balcony equipped with a gas line for barbecuing, enhancing outdoor living at its best. Situated steps away from the vibrant King Street East and Front Street corridors, residents have easy access to a variety of restaurants, cafes, and public transit options. Building amenities include a large terrace, outdoor pool, gym, party room, and visitor parking, providing a range of leisure and convenience facilities for residents. East 55 Condos combines contemporary design with a prime location, offering residents a dynamic urban living experience in one of Toronto's most sought-after neighbourhoods. Super close to all major highways and small street thoroughfares, easy commute to everywhere w/ public transportations like TTC, Go Line, Street Cars and more. Come and have a look at this home, this is a MUST find for a decreeing few. (id:55499)
208 - 5740 Yonge Street
Toronto (Newtonbrook West), Ontario
Great location right at the Heart of Yonge & Finch Subway Station where it meets GO line, York Region Transit, smack right in the middle of all Hwys 401, 400, 404. 407 and everywhere and anywhere. Close to all major schools for International Students, Start Up families and Newcomer to Toronto, this place is where you can settle, have a great new beginning and start living. This home is in an amazing neighbourhood of Newtonbrook where you can walk to all authentic cheap eats and dinings, diverse groceries stores, multilingual places of worships, fun and vibrant multicultural environment that allows you to settle and be friends with all kinds of kind hearted people of diverse cultures and background. When you come to Toronto as a new comer, these are the things you should look for in order to truly embrace Canadian culture. This home features a full size 1 bedroom 1 bath, open concept Kitchen, Living and Dining area with a nice size balcony for fresh summer breeze and winter cools. This home is a must to see for a discerning few, come and have a look. Book a showing today and have a chance to call this place HOME SWEET HOME! (id:55499)
4008 - 159 Dundas Street E
Toronto (Church-Yonge Corridor), Ontario
Welcome to 4008, a spacious two-bedroom, two-bathroom condo with a massive balcony offering breathtaking city views. This unit is a true gem, located within walking distance to all the essentials: Eaton Centre, Ryerson University, University of Toronto, and major hospitals. Enjoy the convenience of nearby parks and shops, as well as a range of on-site amenities, including an outdoor pool. Plus, ******everything is included fully furnished, utilities****** (water, electricity, heating, and internet) are all covered. This is an incredible opportunity you dont want to miss! (id:55499)
Bay Street Integrity Realty Inc.
260 Vaughan Road
Toronto (Humewood-Cedarvale), Ontario
Very Profitable Centex Gas Station Business in a busy area of Toronto DT, Ontario. This family-oriented business offers a great opportunity with modern Wayne pumps providing all gasoline grades. Located in a high-density area with excellent road exposure, the station generates approximately $2.4 million in annual gas volume. Yearly Inside revenue between $325K to $360K includes 40-45% from grocery sales (35%), 40-50% from tobacco including vape (17%), Avg. 8% in lotto commissions. Additional revenue of ATM, Bitcoin, Air-Pump. Potential growth area to add Liquor, Western Union etc. Most attractive low rent of $4400 Per month (incl. all) with long lease available. (id:55499)
Century 21 People's Choice Realty Inc.
221 - 621 Sheppard Avenue E
Toronto (Bayview Village), Ontario
Luxurious 2-Bed plus Den with 2 Full Bath Condo in Bayview Villages Most Prestigious Address Called VIDA Condos -Experience unparalleled luxury in this exquisite condo This oversized unit offers an exceptional blend of sophisticated design, modern functionality, and upscale living, perfect for the discerning homeowner whos looking for convenience of a home in an unparalleled location. Step inside to discover a beautifully appointed gourmet kitchen designed to inspire culinary excellence, featuring high-end stainless steel appliances, sleek quartz countertops and custom cabinetry, this kitchen is a chefs dream. Whether hosting intimate dinners or casual get-togethers, the kitchens open flow to the dining and living areas creates a perfect blend of living casually and entertaining intimate parties and get together as you whip up good memories in this home. The bright, open-concept living room is bathed in natural light thanks to floor-to-ceiling windows, creating an inviting atmosphere thats both elegant and comfortable. Step out onto your private balcony to enjoy fresh air offering a peaceful retreat from the hustle and bustle of the city. The generously-sized primary bedroom is a serene oasis featuring a walk-in closet and a luxurious ensuite bathroom complete with a glass-enclosed shower, a soaker tub, and double vanity. The second bedroom is equally spacious, perfect for guests, a growing family, and is serviced by a sleek second full bathroom with premium finishes, the den area can be home office or 3rd bedroom. This exclusive condo residence offers world-class amenities that cater to your every need, including concierge service, a fully-equipped fitness area, a sophisticated party room, and beautifully landscaped outdoor areas for your barbecues and outdoor parties and relaxation. Secure two underground parking spaces and one locker are also included. Don't miss the opportunity to see this beauty and call it home, please come and have a look. **EXTRAS** All Elec (id:55499)
207 - 5740 Yonge Street
Toronto (Newtonbrook West), Ontario
Discover the conveniences of your new home or investment property at the heart of North York right at the cross intersection of Yonge & Finch Subway Line just steps away from the TTC subway, GO Transit stations, York Region Busses and much more. This is at a heart of vibrant communities that displays array of Place of Worships, vast selections of groceries, restaurants, shops, and parks.This sophisticated and improved 2-bedroom, 2-bathroom condo offers and open-concept unit with a spacious kitchen with a large island, modern finishes, and beautiful laminate floors throughout, upgraded lighting, beautifully interiored space to maximize your living, enjoy the convenience of having two full size bedrooms and two well-appointed bathrooms in a fantastic building with lots of amenities. Parking is included, making this the perfect urban retreat for young adults, students, starting families and upgrading from renting to owning. Don't miss out on this incredible opportunity to own a perfect home in an outstanding location. **EXTRAS** All Electrical Light Fixtures, All Window Coverings (id:55499)
221 Phillips Street
Barrie, Ontario
PRIME DEVELOPMENT PROSPECT ON SPACIOUS 1/2 ACRE LOT IN SOUGHT-AFTER ARDAGH NEIGHBOURHOOD! An outstanding opportunity awaits builders and developers with this spacious 1/2 acre lot, offering incredible development potential in the heart of Barrie! Located in the highly sought-after Ardagh neighbourhood, this prime parcel is not only an exceptional land bank prospect but also provides an ideal canvas for your next project. The existing 3-bedroom, 1-bathroom bungalow gives you the flexibility to either utilize the home as is or embark on an exciting new development. This property’s location is unbeatable, with parks, schools, shopping, and a library all within close proximity. Public transit and easy access to Highway 400 make commuting a breeze, while the surrounding family-friendly community enhances the appeal of this exceptional investment. Don't miss your chance to secure a valuable piece of Barrie’s rapidly growing real estate market! (id:55499)
RE/MAX Hallmark Peggy Hill Group Realty Brokerage
185 Hanmer Street E
Barrie, Ontario
This charming all-brick bungalow is a rare find, seamlessly blending timeless elegance with modern updates for the perfect balance of comfort and style. Nestled in a sought-after neighbourhood, it’s ideal for families, first-time buyers, or those looking to downsize without sacrificing quality. The classic brick exterior exudes character and curb appeal, while the inviting covered front porch—complete with direct garage entry—welcomes you home. The spacious 1.5-car garage offers extra storage, making organization effortless. Step inside to discover a bright, open-concept main level featuring gleaming hardwood floors, a beautifully tiled front foyer, and ceramic-finished bathrooms. The stunning kitchen is a chef’s dream, boasting modern appliances, a new sink, ample cabinetry, stylish pot lights, and a chic glass island—perfect for casual meals. A convenient walkout leads to the private backyard oasis, where a large unistone patio, full fencing, and a built-in gas line for a BBQ create the ultimate space for outdoor entertaining or peaceful relaxation. The primary bedroom is a showstopper, with a breathtaking wall of windows that frame the lush backyard scenery. The home offers two full bathrooms, including a fully renovated main bath and a refreshed lower bath, ensuring style and convenience throughout. The fully finished basement expands your living space with a generous recreation room, extra bedroom, cozy den, full bathroom, and a versatile workshop/laundry room—complete with a gas fireplace and ambient pot lighting, making it the perfect retreat. Upgrades like recently installed furnace (2022) and an owned water softener (2017) add to the home’s value and efficiency. Located minutes from Barrie’s vibrant 'Golden Mile' (Bayfield Street), Barrie Country Club, Rec. Centre, RVH, schools, parks, shopping, dining, and major transportation routes, this home is truly a gem. Don’t miss out—schedule your private tour today and fall in love! (id:55499)
Royal LePage First Contact Realty Brokerage
4 Gonzalez Court
Thorold (558 - Confederation Heights), Ontario
Welcome to the heart of Thorold! Tucked away on a quiet circle, 4 Gonzalez sits in a peaceful pocket within the Confederation Heights community. Perfectly located with easy access to everything Niagara has to offer. Bordering St. Catharines, Niagara Falls, and Welland, Thorold truly is central to the entire region and one of the top 5 fastest growing cities in Ontario. Built in 2001, this 1,431 sq/ft home features an open, bright layout ideal for families, students, or investors. The main floor welcomes you with a spacious foyer that flows into an open-concept kitchen, dining, and living area, great for gatherings and offering direct access to the backyard through sliding doors. A convenient two-piece bathroom completes the main level. Upstairs, you'll find three generously sized bedrooms, including a primary suite with en-suite privilege to a four-piece bathroom featuring a separate tub and shower. The lower level has been tastefully renovated with two additional bedrooms, a three-piece bathroom, a laundry room, and storage space. Recent updates include fresh paint, new flooring, roof and mechanicals. The home also includes an attached garage with inside access, and driveway space for two cars and plenty of additional on street parking. Confederation Heights is a growing neighbourhood where people come to live, work, play, and invest. You're just minutes from Brock University, shopping in St. Catharines, the excitement of Niagara Falls, and the charm of downtown Thorold. A versatile home in a thriving location, this is an opportunity you don't want to miss! (id:55499)
Bosley Real Estate Ltd.
421 North Mill Street
Fort Erie (335 - Ridgeway), Ontario
FIRST TIME HOME BUYERS... LOOKING FOR THAT AFFORDABLE HOME NEEDING SOME TLC? 2 MINUTE WALK TO DOWNTOWN RIDGEWAY WITH BANK. RESTAURANTS, STORES ETC. MAIN FLOOR BEDROOM & 2 UPPER BEDROOMS. SINGLE CAR DETACHED GARAGE ON NICE 192 FT DEEP LOT . MANY PERRENIAL GARDENS . 2 SMALL PONDS . (id:55499)
Royal LePage NRC Realty
115 Crow Street
Welland (771 - Coyle Creek), Ontario
Experience luxury and comfort in this stunning two-story, four-bedroom home located in a family-friendly neighborhood FOR RENT in Welland. Just minutes from Highway 406, Highway 20, Fonthill, shopping, parks, trails, and only a 10-minute drive to Niagara College, this home is perfectly situated for convenience. 2,726 sq. ft., this residence features 9-foot ceilings and an abundance of natural light. The open-concept kitchen and family room create a warm and inviting atmosphere, while a separate living room provides additional space for relaxation and entertainment. The second floor offers a versatile landing area ideal for a second living room or office space. The primary suite includes a relaxing soaker tub and a separate shower, providing a private retreat. Additionally, you'll appreciate the convenience of a second-floor laundry room. This fantastic rental opportunity also boasts a fully fenced yard, perfect for entertaining family and friends. Double car garage! (id:55499)
RE/MAX Dynamics Realty
4070 Stadelbauer Drive
Lincoln (982 - Beamsville), Ontario
Nestled in wine country on the prestigious Beamsville Bench, this custom-built home blends elegance, comfort, and thoughtful design. Ideal for family living, it features 3+1 bedrooms, 3.5 bathrooms, and a fully finished lower level with in-law suite potential. The beautifully landscaped property includes an inground sprinkler system, fence, aggregate concrete driveway and walkway, and a charming covered porch, perfect for morning coffee or evening cocktails. Step inside to a dramatic 18-ft foyer, leading to a bright, open-concept main level with 9-ft ceilings, crown molding, and hardwood floors. Expansive windows frame scenic views, while the chef's kitchen showcases quartz countertops, a movable island, maple cabinetry, under-cabinet lighting, high-end appliances, a reverse osmosis system, and a walk-in pantry. The versatile main-floor office can easily serve as a formal dining room, and a well-equipped laundry room offers built-in cabinetry for convenience. Upstairs, the primary suite is a private retreat with a spa-inspired ensuite, featuring a soaker tub, glass-enclosed shower, and spacious walk-in closet. Two additional bedrooms and a beautifully appointed bathroom complete this level. The fully finished lower level extends the living space with a cozy family room, second gas fireplace, fourth bedroom, additional office, and a stylish bar area with a wine fridge. A full 3-piece bath makes it perfect for guests or extended family. Located in Beamsville's sought-after wine country, this home offers easy access to the QEW, making it ideal for commuters traveling to the GTA or Niagara. Steps from top-rated schools, scenic parks, and the Bruce Trail, it provides endless outdoor adventures. Surrounded by world-class wineries and charming local shops, it blends natural beauty, vibrant culture, and everyday convenience. An exceptional home in an unbeatable location, schedule your viewing today! (id:55499)
Sotheby's International Realty
810 - 150 Main Street W
Hamilton (Central), Ontario
Welcome to 150 Main St. W - luxury condo living at its finest in the heart of Hamilton! This beautifully appointed suite will not disappoint & features: 9 & 10 tray ceilings; stunning floor-to-ceiling windows; laminate flooring; open concept living, dining and kitchen; stainless steel appliances; quartz counters; eat-at peninsula; laundry closet with storage; stylish bathroom with soaker tub & gorgeous tile surround; private balcony with incredible city views; tastefully painted in a contemporary, neutral palette; large primary bedroom with double closets. Exclusive parking spot in garage included. Amazing lifestyle amenities include: Indoor pool; Concierge/Security; Fitness Centre; Courtyard w/ Community BBQs; Party Room. Ideally located close to McMaster University, Mohawk College, Hospitals, Highway access, Bayfront Park & Marina and walking distance to Jackson Square, shops, restaurants, Hess Village, Locke Street, James Street North, the GO station, public transit & various entertainment venues. (id:55499)
RE/MAX Escarpment Realty Inc.
1326 Highbury Avenue N
London, Ontario
A huge lot on the side of the main road 76/176 (close to Walmart and major plazas). A perfect home for the first time buyer and it is a tremendous investment for the future as well. A detached home with five bedrooms, two full washrooms in upstairs with fully renovated kitchen and three huge bedrooms and one full washroom with separate laundry and entrance. Very close to Fanshawe college and it is in walkable distance. Very high potential for commercial buildings and connected residential buildings are allowed to the huge backyard. (id:55499)
Homelife/miracle Realty Ltd
106 Celestine Drive
Toronto (Willowridge-Martingrove-Richview), Ontario
Nestled In The Desirable Willowridge-Martingrove-Richview Neighborhood Of Toronto, 106 Celestine Drive Presents A Truly Exceptional Opportunity For Those Seeking Modern Luxury And Income Potential. As You Approach The Home, You'll Notice Its Elegant Brick And Natural Stone Exterior, Complemented By A Private Driveway Offering Space For Up To Three Cars, Along With A Single Garage. Step Inside To Discover A Beautifully Designed Main Floor With Soaring 10-Foot Ceilings, Large Windows, And An Inviting Gas Fireplace In The Spacious Living Room. The Open-Concept Dining And Kitchen Area, With Seamless Flow And Abundant Pot Lights, Is Perfect For Entertaining. Upstairs, The Home Boasts Three Generous Bedrooms, Including A Primary Suite With A Large Balcony Offering Stunning Views, Along With A Bonus Family Room. The Fully Finished Basement, Featuring A Separate Entrance, Holds Immense Potential With Four Units And Shared Amenities, Including A Kitchen And Two 3-Piece WashroomsIdeal For Additional Rental Income. The Home Is Equipped With A Tankless Water Heater, Ample Storage On Each Level, And A Garage Electric Charging Point For EVs. This Home, Built From Scratch In 2022, Is Designed With Modern Living In Mind And Is Just Steps Away From Key Amenities. (id:55499)
Anjia Realty
1214 - 3100 Keele Street
Toronto (Downsview-Roding-Cfb), Ontario
Welcome to this brand new, stylish condo unit located in the vibrant Downsview neighborhood of Toronto. Perfectly designed for modern living, this 1 bedroom, 1 bathroom unit with a Large Balcony, Parking and Locker offers a blend of comfort and luxury. This layout maximizes the use of space, boasting a functional living environment. The Kitchen Features High-end Stainless Steel Appliances, Quartz Countertops, Built-in Combo Rangehood with Microwave. Large Windows with an unobstructed view letting in tons of Natural Light!Residents have access to top-notch building amenities, including a fitness center,children's playroom, party room, 24/7 concierge service and more! Steps to Downsview Park, TTC Transit, York University, Humber River Hospital, Trails, Restaurants, Retail Stores & Malls. Easy access to Highway 400, 401, and Allen Rd. Don't miss this opportunity to live in the thriving Downsview Park community! (id:55499)
Royal LePage Signature Realty
414 - 2480 Prince Michael Drive
Oakville (1009 - Jc Joshua Creek), Ontario
Welcome to 2480 Prince Michael Drive #414! This stunning one-bedroom plus den condo is located in the heart of Joshua Creek's luxury Emporium building. It features a rustic barn door for the den, high ceilings, stainless steel appliances, and a washer and dryer (3 years old). This condo offers both convenience and access to top-tier amenities. Walking distance of local retailers on Dundas, including Shoppers Drug Mart and Starbucks, and is close to Sheridan College, parks, Joshua Creek Trail, major highways, and restaurants. (id:55499)
RE/MAX Real Estate Centre Inc.
2010 - 430 Square One Drive
Mississauga (City Centre), Ontario
Brand new never before lived in one plus den at the AVIA1 Tower in Mississauga's city Centre. Foodbasics right at your door step inside the building. Steps to square one shopping mall, Sheridan college, restaurants and much more! Laminate flooring throughout the whole condo with modern finishes throughout. Stainless steel appliances with Centre island overlooking dining/living room walking out to the balcony. Spacious primary bedroom with North views. Open concept den can be used as a second bedroom or study. 1 Parking 1 Locker Included. (id:55499)
Cityview Realty Inc.
3568 Amilia Drive W
Ramara, Ontario
Your 2025 LAKE SIMCOE,** Waterfront Adventure Awaits. Lease Aw-inspiring AMILIA, St Ives Bay, 2 bedroom Executive Retreat in the Heart of Ramara, 192ft of Waterfront. Embrace the Nuance of Lakeside Living Surrounded by Nature & Water. This Century home has a story tell, Renovated Interior 2023, Designed with Modern Details, Equipped with High-End Appliances and Finishes. Covered Porch Overlooking Lake Simcoe. Detached 2 Door Garage/ Workshop, Dock 50FT, *Start lIving Lakeside Today! Exclusive Lease Options; STR 7500$ MNT. 6 Month Term $6000 MNT. 1 Year Term $5000 MNT. AAA Tenants, 1.5 HR from TO. 20 Min Orillia. (id:55499)
Century 21 Lakeside Cove Realty Ltd.
221 Phillips Street
Barrie (Ardagh), Ontario
PRIME DEVELOPMENT PROSPECT ON SPACIOUS 1/2 ACRE LOT IN SOUGHT-AFTER ARDAGH NEIGHBOURHOOD! An outstanding opportunity awaits builders and developers with this spacious 1/2 acre lot, offering incredible development potential in the heart of Barrie! Located in the highly sought-after Ardagh neighbourhood, this prime parcel is not only an exceptional land bank prospect but also provides an ideal canvas for your next project. The existing 3-bedroom, 1-bathroom bungalow gives you the flexibility to either utilize the home as is or embark on an exciting new development. This propertys location is unbeatable, with parks, schools, shopping, and a library all within close proximity. Public transit and easy access to Highway 400 make commuting a breeze, while the surrounding family-friendly community enhances the appeal of this exceptional investment. Don't miss your chance to secure a valuable piece of Barries rapidly growing real estate market! (id:55499)
RE/MAX Hallmark Peggy Hill Group Realty


