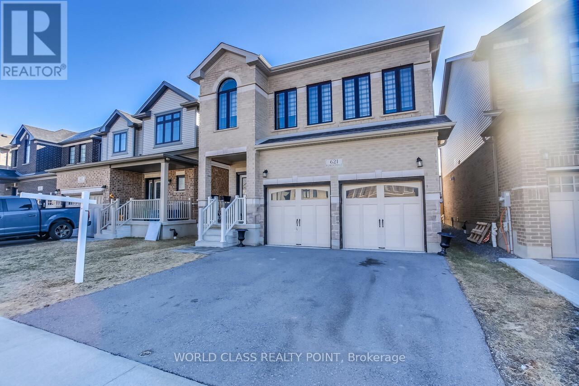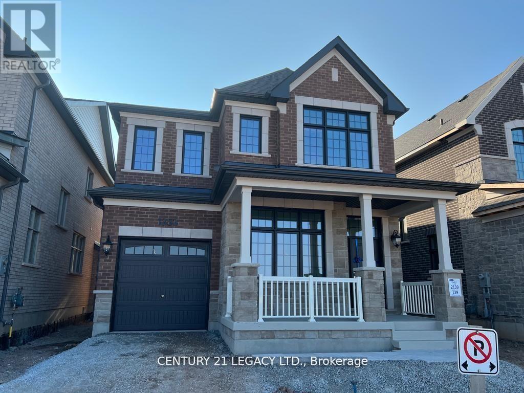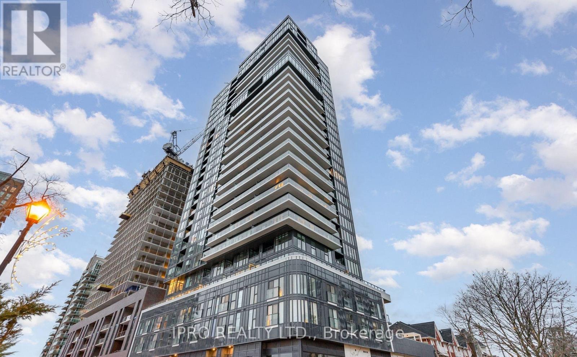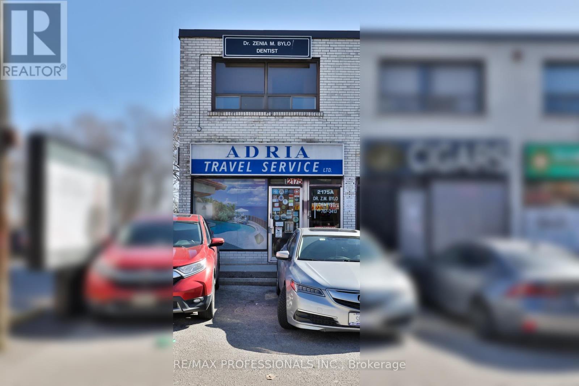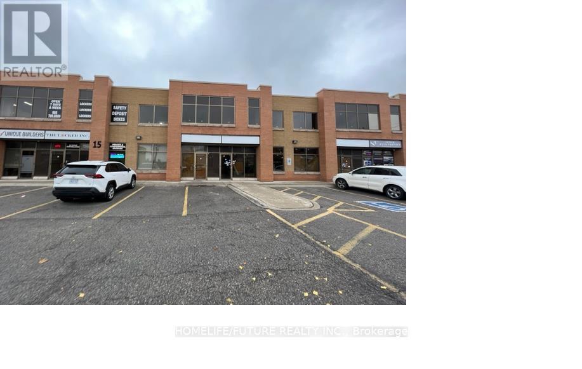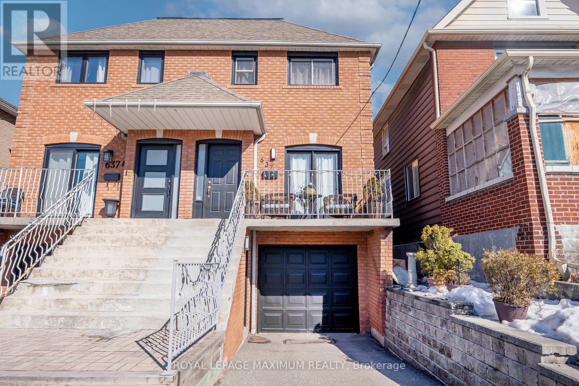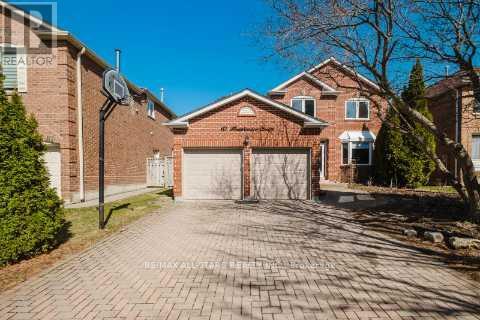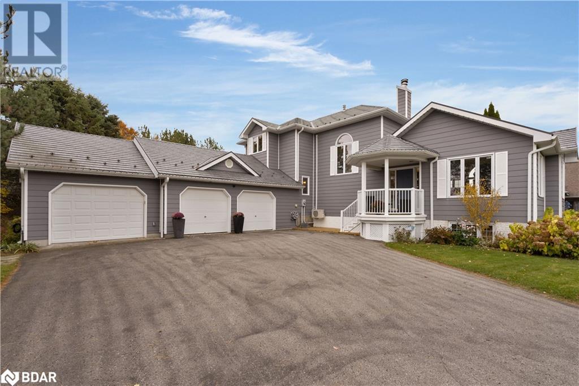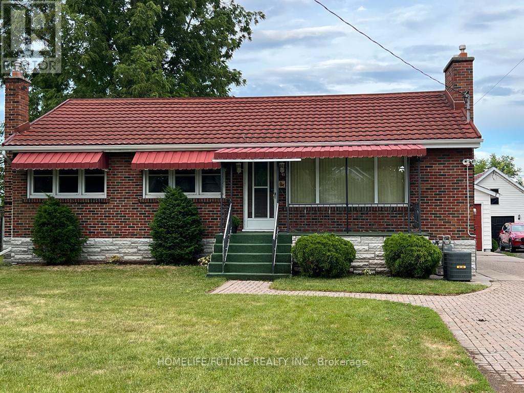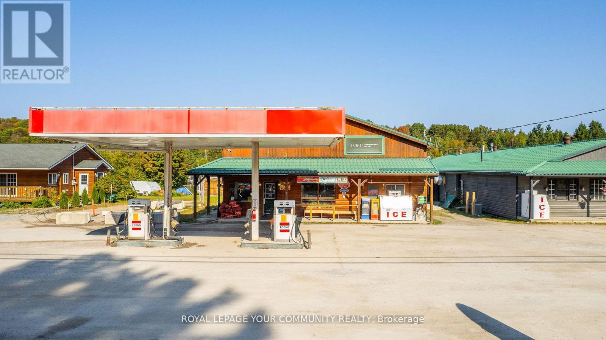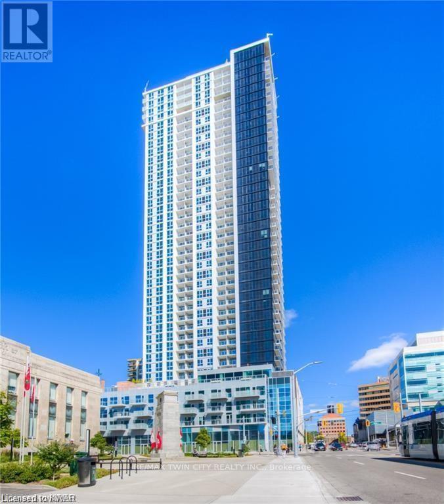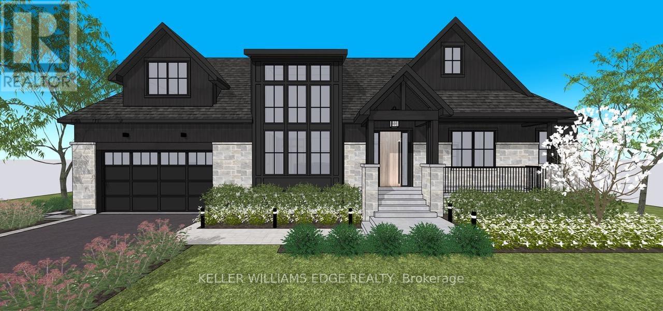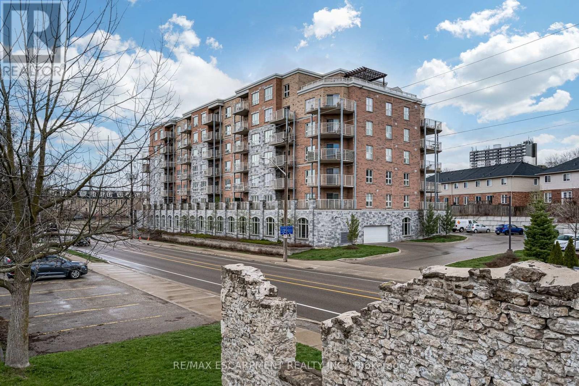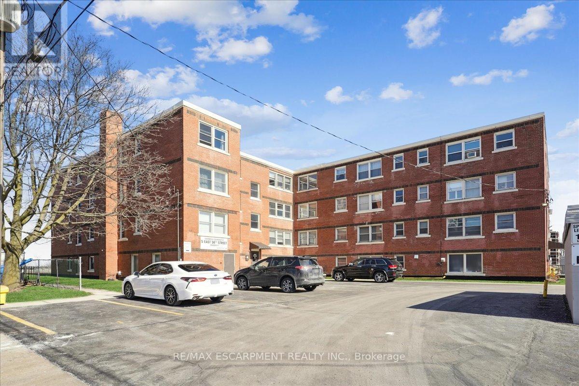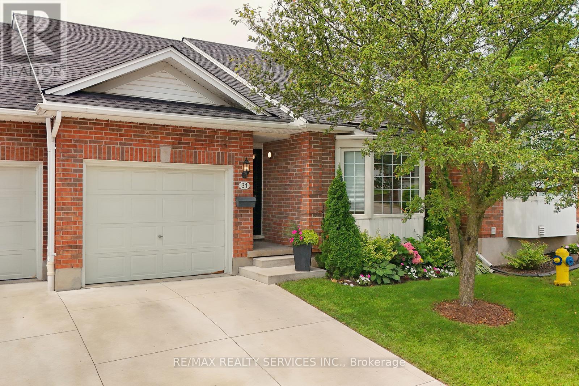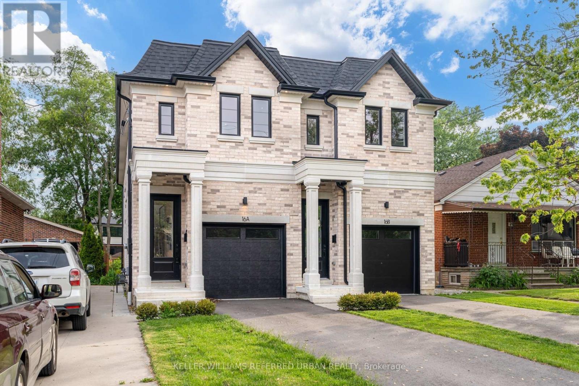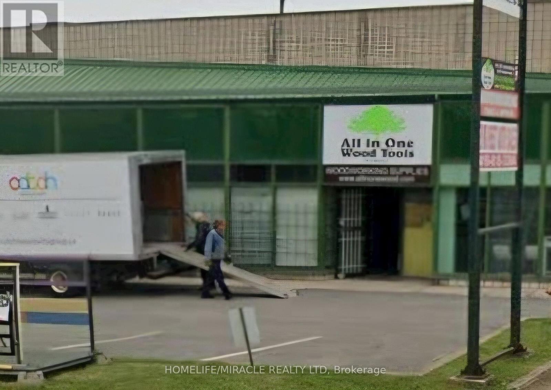2301 - 75 St Nicholas Street
Toronto (Bay Street Corridor), Ontario
Welcome To Stunning Glass Tower: Nicholas Residences, Located At The Quiet Cobblestones StreetWith Heritage Buildings In Vibrant Downtown Core. Close To Everything: Subway, Ttc, Shops, TrendyYorkville, Dining, Cafe, Office Towers, Library, Groceries, U Of T, Ryerson. Unobstructed CityViews, 9' Smooth Ceilings, High End Finishing, Immaculate Clean. Modern Kitchen With CentreIsland Can Be Used As Dining Or Workp Station. Lots Of Storage Space (id:55499)
RE/MAX Epic Realty
41 Tollerton Avenue
Toronto (Bayview Woods-Steeles), Ontario
Fabulous 5 Bedrooms Family Home, Located In The Heart Of Bayview-Woods In North York. Ideal For First Time Buyers. Main Level Featuring Large Living /Dining with hard wood flooring, dinning area over looking the back yard. Sun lit Kitchen W/Breakfast Area, Bright family room, W/O To Huge Sunroom, New hardwood floor on 2nd level. Bright & Good Size Master Bedroom W/ Ensuite, other good sized four bedrooms. Recently upgraded washrooms. Separate Entrance To Finished Basement and New privacy fence around the house.Close To Hwy 401 & 404. (id:55499)
RE/MAX Crossroads Realty Inc.
605 - 1815 Yonge Street
Toronto (Mount Pleasant West), Ontario
Lux Condo Built By 'Crestford". Smooth 12 Ft Ceiling. Engineered Hardwood In Foyer, Dinning Rm & Kit. Modern Kit With S/S Appliances & Caesar Stone Countertop. 24 Hours Concierge. Steps To Davisville Subway, Restaurants, Cinema & Trendy Shops. (id:55499)
RE/MAX Crossroads Realty Inc.
621 Florencedale Crescent W
Kitchener, Ontario
Welcome to this beautiful 4-bedroom detached home. This home is fully Upgraded $300K Spent With Builder On Upgrades, Model Khalo-D Of Fusion Home With Builder Finished Basement, features hardwood floors on the main and upper level, a solid oak staircase with wrought iron spindles, Huge island in the kitchen, countertop matching back splash, stainless steel appliances, The spacious primary bedroom boasts a luxurious ensuite with a Freestanding tub and a generous walk-in closet, 9" Celling Height In Basement, the huge basement offers endless possibilities, which can we used as an in law suite or rental unit, Insulated Garage, Fully Fenced Yard (id:55499)
World Class Realty Point
1353 Ripplewood Avenue
Oakville (1012 - Nw Northwest), Ontario
Beautiful Sun Filled Home In High Demand Rural Oakville Area, Nice Layout W/ High Ceilings On Main Floor, Open Concept Great Room W/ Gas Fire Fireplace, Spacious Kitchen With Granit Counter. Large Size Breakfast Area Over Looking Backyard, Hardwood Thru -Out, Amazing Large Master Bedroom With 5 Pc Ensuite & Walk-In Closet, Separate office/ Den on Main Floor, Mud room Inside Access From Garage, Great Location For Family, Close To Hospital, Parks, Schools Shopping, and High Ways. (id:55499)
Century 21 Legacy Ltd.
206 - 370 Martha Street
Burlington (Brant), Ontario
Luxury Waterfront Living in the Heart of Burlington! This stunning 2-bedroom, 2-bathroom lake-facing condo offers breathtaking views and comes fully furnished with high-end designer furniture, making it completely move-in readyjust pack your bags! Featuring a spacious open-concept layout with floor-to-ceiling windows, a modern kitchen with quartz countertops and premium appliances, and elegant finishes throughout, this home exudes sophistication. Located steps from top dining, shopping, waterfront trails, and transit, it provides the perfect blend of luxury and convenience. 1 parking spot included. Dont miss this rare opportunity to experience upscale living by the lakecontact us today for a private showing! (id:55499)
Exp Realty
1353 Ripplewood Avenue
Oakville (1012 - Nw Northwest), Ontario
Beautiful Sun Filled Home In High Demand Rural Oakville Area, Nice Layout W/ High Ceilings On Main Floor, Open Concept Great Room W/ Gas Fire Fireplace, Spacious Kitchen With Granit Counter. Large Size Breakfast Area Over Looking Backyard, Hardwood Thru -Out, Amazing Large Master Bedroom With 5 Pc Ensuite & Walk-In Closet, Separate office/ Den on Main Floor, Mud room Inside Access From Garage, Great Location For Family, Close To Hospital, Parks, Schools Shopping, and High Ways. (id:55499)
Century 21 Legacy Ltd.
A - 2175 Bloor Street W
Toronto (High Park-Swansea), Ontario
Exceptional second-floor space available in a well-established retail plaza in the heart of Bloor West Village/High Park. This bright unit features large windows, offering abundant natural light, and is ideal for a variety of medical or office-based uses (formerly a dental clinic). The layout includes a reception area with a waiting room, a kitchen, a two-piece bathroom, two office/exam rooms - one with a walk-out to a balcony - and ample storage. Enjoy excellent visibility with high vehicle and pedestrian traffic, just steps from Runnymede Station. (id:55499)
RE/MAX Professionals Inc.
19 - 15 Sun Pac Boulevard
Brampton (Bram East), Ontario
Seize The Chance To Own A Premium Industrial Condo Unit In A Highly Sought-After New Plaza In Brampton. This Property Offers A Range Of Business Opportunities. Strategically Located Just Minutes From Highways 401 And 407, It Provides Excellent Accessibility For Businesses And Customers Alike. Whether You're An Investor Or A Business Owner, This Versatile Space Is A Must-See. Don't Miss Out On This Affordable Ownership Opportunity! (id:55499)
Homelife/future Realty Inc.
4680 Webb Street
Burlington (Alton), Ontario
Stunning Brand New One Bedroom BASEMENT Apartment * Never Lived In * Private Access To Apartment From Right Side of The House * Laminate Floors * Pot Lights * Stainless Steel Appliances * Closet * Large Window * 3 Pc Ensuite * Large Stand Up Shower * Stunning Finishes Throughout * Perfect Location!* W/Easy access to 407, QEW.*Close to All Local Amenities including Parks, Trails, Schools, the Rec. Centre & Library, * Public Transit *Easy Access to Bus Routes and Shopping. (id:55499)
Sutton Group Realty Systems Inc.
26 - 26 Carisbrooke Court
Brampton (Central Park), Ontario
Welcome to 26 Carisbrooke Court, a stunning townhome in the highly sought-after Central Park community! This upgraded 3+1 bed, 3 Bath home backs onto a serene ravine with no rear neighbors. This spacious main floor boasts a bright white kitchen with ample storage, plus an upgraded powder room. Uptairs, you'll find 3 generous bedrooms and a 3-piece bath with a relaxing Jacuzzi tub. The Finished basement offers a charming rustic Cottage feel, complete with a 3-piece bath and shower. Full-size washer & dryer in the laundry area. 1-car garage. (id:55499)
Century 21 Green Realty Inc.
2405 - 6 Dayspring Circle
Brampton (Goreway Drive Corridor), Ontario
Calling All First Time Home Buyers, Investors & Downsizers..Look No More! Spacious & Bright 1 Bedroom & 1 Bath; Very Recently Renovated; Turnkey & Ready To Move In Condo Unit in The Luxurious North East Corner of Brampton Goreway Dr. Corridor. A Modern Look In a Quiet Sub-Division & Family Welcome Gated Community. Once You Enter The Unit, Appreciate Entirely Freshly Painted (Dec 2024); Vinyl Flooring (Dec 2024) & Pot Lights (2020) Throughout An Open Concept Kitchen With Newly Quartz Countertop (2022) Double Sink (2022)With A Breakfast Area & Spacious Living Room. Don't Worry, You Will Save Time & Money With A Full Load Ensuite Washer & Dryer Beside A Gorgeous and Well Done 4-Pc Bathroom with Porcelain Tile Floor (2025).Primary Bedroom Has It's Own Bright Window Overlooking The Natural Unobstructed View Of Claireville Trails & Conservation. No More Snow With Your Own Underground Parking Spot & HUGE Locker ROOM. Icing On The Cake - Enjoy a Coffee, Glass of Wine, BBQ or All Three With A Friend On Your Secluded Balcony Enjoying Panoramic View of Natures Finest. Building Recently Painted & Well Maintained With Ample Surface Visitors Parking. LOCATION: Easy Access To Hwy 427, Hwy 407, Hwy 7, Pearson Airport & Shopping Centre; Steps Away From Doctors Clinic, Hasty Market, Bus Stop, Bike & Ravine Trails. A Real Peaceful & Serene Environment!! Don't Wait And Lose Out On This Rare Beauty! Book Your Showing Today!!! (id:55499)
Ipro Realty Ltd.
17 Belleville Drive
Brampton (Vales Of Castlemore North), Ontario
Welcome to this Stunning 4-bedroom Upper Portion of a meticulously taken care of home by Original Owners renovated from top to bottom with a modern layout and professional design. Desirable Vales of Castlemore. Bright and airy, the home is flooded with natural light, enhanced by pot lights throughout and smart light switches for ultimate convenience. The open-concept kitchen is a chef's dream, featuring sleek quartz countertops, high-end stainless steel appliances, Centre Island and Ample storage.a seamless flow for easy entertaining. Step outside through the walkout and enjoy the tranquility of a private backyard that backs onto a serene ravine, offering a peaceful retreat in your own home. Each bedroom has access to it's own washroom. Main floor Private Office. Dining Room & Separate Family Rooms. The home boasts engineered hardwood floors throughout, complemented by stylish steel railings, adding both elegance and functionality. Luxury touches abound, including a walk-in shower with modern mirror lighting in the bathrooms. This home combines modern living with timeless features, offering a perfect blend of luxury, convenience, and comfort. (id:55499)
RE/MAX Experts
426 Tim Manley Avenue
Caledon (Caledon East), Ontario
Brand new townhome, double door entry, double car garage,6 car parking. Total 3 bedrooms,4 washrooms. Main floor has a formal living room with a powder and laundry room.2nd floor has a family room with fireplace & huge balcony,9 ft ceilings. Spacious family kitchen showcases quartz countertops, b'fast bar, s/s appliances.3rd floor has 3 bedrooms and 2 washrooms, primary ensuite with balcony. Ideally situated near hwy 410 and Brampton Go Station. (id:55499)
Century 21 People's Choice Realty Inc.
35 Chryessa Avenue
Toronto (Rockcliffe-Smythe), Ontario
Welcome to this beautifully renovated executive detached home, combining modern luxury with timeless elegance! This stunning property offers a fully renovated main floor and basement, both designed with premium finishes. The main floor features gorgeous premium stone counters and floors throughout, along with high-end bathrooms that radiate sophistication. The separate dining room is a masterpiece, boasting a custom-built credenza with a sleek stone top, illuminated by stylish pot lights. The open-concept kitchen and family room offer the perfect space for family living and entertaining, with top-quality craftsmanship and design.The renovated basement, complete with a separate entrance, adds additional living space and flexibility, perfect for extended family or rental potential. Recent upgrades include new landscaping, a newer roof, updated plumbing and electrical systems, and a backflow valve installation. The exterior is equally impressive with a brand-new deck, fencing, and upgraded front railings. NEW AC (2024) & BRAND NEW LG DISHWASHER! (2025) (id:55499)
Retrend Realty Ltd
637 Caledonia Road
Toronto (Briar Hill-Belgravia), Ontario
Excellent Value In The City: Charming Semi-Detached Home Located In The Sought-After Briar Hill Belgravia Area Immaculately Maintained By The Original Owner. True Pride Of Ownership At Its Finest! Featuring: Exceptional Open-Concept Layout (Main Flr), 3 Bedrooms, 2 Full Baths, Functional Kitchen w/Oak Cabinets, S.S Appliances, Granite Counters, Undermount Sink, Tiled Backsplash, Walk-Out From Breakfast Area To Porch, Ceramic & Parquet Flooring (Main & 2nd Flrs), Wooden Baseboards & Trims Throughout, Separate Basement Entrance w/Potential To Create Self-Contained Suite, Great Ceiling Height Clearance (Bsmt Rec. Room), Large Cantina (Cold Cellar), Laundry Room w/Utility Sink, Serene Backyard w/Luscious Greenery, Parking For 2 Vehicles (Garage & Private Driveway) & More. This Lovely Semi Is Situated In A Great Neighbourhood w/Several Amenities, Schools, Yorkdale Shopping Centre, Highways 400/401, Allen Road, Public Transit & York Beltline Trail Located Within Close Proximity. Charming Finishes, Sound Structure & The Highly Anticipated Eglinton Crosstown LRT In The Vicinity Make This Wonderful Home A Perfect Choice For Those Seeking Comfort, Investment & Value! (id:55499)
Royal LePage Maximum Realty
111 James Young Drive
Halton Hills (Georgetown), Ontario
Welcome to 111 James Young Dr, a charming 3-bedroom, 2-bathroom freehold townhome in the heart of Georgetown! This well-designed home features a bright, open-concept main floor with a spacious great room and an eat-in kitchen with ample cabinetry, a breakfast bar, reverse osmosis water system and a walkout to a private backyard perfect for relaxing or entertaining. The upper level offers three generously sized bedrooms, including a primary suite with a double closet, as well as a versatile media/family room for extra living space. The partially finished basement provides additional flexibility for a home office, gym, or storage. A built in garage and private driveway ensure convenient parking. Roof approximately 10 years old, and the furnace and AC are rented approximately 4 years old, with an optional buyout available. Located in a walkable neighbourhood, this home is just minutes from schools, parks, shopping, dining, and all the amenities Georgetown has to offer. A fantastic opportunity for first-time buyers or small families dont miss out! (id:55499)
Keller Williams Real Estate Associates
10 Heathmore Court
Markham (Unionville), Ontario
Welcome to 10 Heathmore Court! Nestled on a quiet, family-friendly street in sought-after Unionville, this warm and inviting home is designed for multigenerational living, offering ample space to gather while ensuring private retreats for relaxation.The main floor welcomes you with a cozy sitting room flowing into a formal dining area perfect for hosting. The stylish kitchen features ample cabinetry, a functional layout, and a dedicated coffee bar. The eat-in area overlooks the backyard, with sliding doors leading to a serene outdoor space. A spacious family room with a charming fireplace, a private office, and a powder room complete this level. Upstairs, the bright primary suite is a true retreat with large windows, a cozy sitting area, and a 5-piece ensuite. Three additional bedrooms, all with hardwood floors and generous closet space, share a well-appointed 4-piece bathroom.The fully finished basement offers incredible flexibility, featuring a second kitchen, a spacious living area, three bedrooms, two bathrooms, and ample storage perfect for extended family, guests, or rental potential.Located in a prestigious neighbourhood with top-rated schools such as St.Justin Martyr (rated #1), parks, and amenities nearby, this home is a rare find! (id:55499)
RE/MAX All-Stars Realty Inc.
1488 Woodeden Drive
Mississauga (Lorne Park), Ontario
Prime Corner Lot in Prestigious Lorne Park! Calling all investors and builders! This expansive corner lot in the coveted Lorne Park community offers endless potential to create a stunning custom home or remodel. Surrounded by luxury properties and close to top schools, parks, and amenities, this is your chance to build a true show-stopper. Dont miss out! Property is being sold AS IS CONDITION. **EXTRAS** SOLD AS IS CONDITION WITHOUT WARRANTIES OR LIABILITY TO THE SELLER (id:55499)
RE/MAX Noblecorp Real Estate
1212 - 451 The West Mall Drive
Toronto (Etobicoke West Mall), Ontario
Updated and Spacious one bedroom suite in desirable and well managed Sussex House! Super value with over 800 sq ft of living space and tasteful and neutral quality upgrades. The Large bedroom is able to accommodate a King size bed and Dressers and boasts a roomy walk in closet. The open concept Living and Dining rooms are equally large ...Perfect for those that like to entertain! The kitchen has been updated and features Stainless appliances and In-suite laundry. The updated 4 pc bathroom features modern ceramic floors and tub surround. The open balcony offers some of the best views in the building with a Stunning Panoramic view of the Toronto Skyline. Building amenities include a heated outdoor pool, tennis courts Gym Sauna and much more !!! **EXTRAS** Existing Stainless Fridge, Stainless Stove, Washer, Dryer, Window Air conditioner. (id:55499)
Royal LePage Signature Realty
54 Highland Drive Drive
Oro-Medonte, Ontario
Welcome to this beautiful custom built Crown Point home. The grand living room that can accomodate a grand piano and still offer plenty of entertaining space. Cathedral ceilings and surrounded with windows offering a bright welcoming space. Two sided wood burning fireplace that also enhances the dining room. The dining room is large and can accomodate a large gathering. Dining room also a wall of windows filtering in bright light. The Kitchen with granite counters, coffee bar and gas stove. Steps down to the breakfast nook with a electric fireplace and walkout to a fabulous entertainment deck. Built in fireplace table, hot tub and gazebo with privacy curtains. Main floor also offers a powder room and laundry room with inside entry to a 3 car garage. The 3rd bay is sectioned off, perfect for a shop area. The upper level is all primary suite. A cozy gas stove and independant cooling /heat pump for consistent warmth and cooling throughout. Two large closet rooms, one a walk in closet and the second a dressing room. The 5 piece ensuite with heated floors, soaker tub, glass shower and a bidet/toliet combination. His and her sinks and plenty of useful storage. The basement offers a separate entrance to the garage, 2 bedrooms and a 4 pc bathroom. The basement is raised offering large windows and a bright basement space. There would be room for a kitchenette area off the unfinished protion of the basement. Close to ski hills, walking trails, snow mobiling, Vetta Spa, Horseshoe Resort, restaurants and golf. Fantastic community with a park, pickle ball-tennis court, ice rink, basket ball court and playground. New school and recreation centre being presently built to accomodate the residents of this area. (id:55499)
RE/MAX Hallmark Chay Realty Brokerage
4108 - 950 Portage Parkway
Vaughan (Vaughan Corporate Centre), Ontario
Luxurious Unobstructed South Facing View!! 2 Bedrooms plus den and 2 Washrooms Unit At Transit City 3 Tower! Practical & Efficient Floor Plan. Large Balcony. Amazing Location In The Heart Of Vaughan Metropolitan Centre. Steps To Subway & Bus Station, 9 Acre Park, Ymca, Shopping, Restaurants, Cafes Etc. Quick Access To Hwy 7, 407, 400. As Quick As 7 Minutes To York University, 43 Mins To Union Station. (id:55499)
Dream Home Realty Inc.
33 Delano Way
Newmarket (Woodland Hill), Ontario
The Esprit New Market 1,609 sq.ft. Open-concept layout. Located near Upper Canada Mall, Southlake Hospital, shops, transit. (id:55499)
Century 21 Heritage Group Ltd.
15 Usherwood Street
Aurora, Ontario
This incredible executive with a magnificent layout and design is located in a great neighbourhood on a quiet residential street. 3460 sq. ft., four bedrooms, four washrooms, double garage, 2-storey detached house. Stunning hardwood throughout. A 2-way gas fireplace accents the living & family rooms. Large circular solid hardwood staircase. The 18-foot ceiling in the dining area. The 9-foot main floor boasts a huge kitchen & a large breakfast area, and a den/office. The enormous walk-out basement offers a blank canvas, awaiting your vision to unlock its full potential. (id:55499)
Homelife New World Realty Inc.
6/7 - 700 Finley Avenue
Ajax (South West), Ontario
Now available for lease, this versatile 7,537 square foot industrial unit is situated in Ajax' General Employment (GE) zone, supporting wide variety of light industrial, manufacturing, warehousing, and distribution uses. Rent for $11,745.16/month + HST Utilities. Rent includes Water use. The unit offers a functional layout with approximately 90 percent warehouse and 10 percent office space, making ideal for businesses that require efficient operations with limited administrative needs. With 18-foot clear ceiling height, the warehouse provides with excellent vertical storage potential and flexibility. The space includes three truck-level loading doors to facilitate smooth shipping and receiving, and is equipped with a sprinkler system for added safety. Spacious rear shipping yard offering large shipping apron that can easily accommodate 53' trailers. Additional features include three washrooms, two front entrances for operational or customer access, and a robust 200-amp, 600-volt electrical service suitable for various industrial applications. The unit's GE zoning allows for a broad range of employment uses, making it a strategic choice for growing businesses in a well-established industrial corridor. Conveniently located with easy acc access to Highway 401 and property offers strong ical advantages for local and regional operations Occupancy available as of July 1, 2025. This is a rare opportunity to secure high-quality industrial space in one of Durham Region's most sought-after employment zones. (id:55499)
Coldwell Banker - R.m.r. Real Estate
1509 - 115 Omni Drive
Toronto (Bendale), Ontario
Bright & spacious 2+1 bedroom, 2 bathroom corner suite with a split floor plan and stunning south-facing views! Built by Tridel and featuring a renovated kitchen with quartz countertops, stainless steel backsplash, and appliances, plus a gas line for a gas stove. Enjoy refinished hardwood floors in the living, dining, and den/solarium. Prime locationjust steps from transit, Scarborough Town Centre, restaurants, the library, YMCA, and Highway 401. Amenities include a 24-hour gatehouse, indoor pool, fitness room, and more! (id:55499)
Century 21 Leading Edge Realty Inc.
7 Robmar Street
Whitby (Taunton North), Ontario
Don't Miss It! Great Location With Huge Lot! Very Quiet Community! Amazing 3+2 Bedroom Bungalow With Fully Finished W/O Basement! Close To All Amenities! Shopping! Transit! Schools! Parks! Steps To Heber Downs Conservation Area, Lyndebrook Golf Course! 407...! Bright, Open Concept Living Space! Hardwood Floors! Separate Entrance Into The Basement! Beautiful, Large Windows! (id:55499)
Bay Street Group Inc.
810 - 24 Wellesley Street
Toronto (Bay Street Corridor), Ontario
Spacious and filled with light One Bed+Den with large living room, in the heart of downtown Toronto. Close to TTC transit including subway, and walking distance from the Universities. Easy commute to restaurants and stores. Excellent place for single families and students. All utilities are included, even Hydro and Basic Cable. Modern facilities in the building and friendly concierge. The pictures are old and now unit is quite clean, "Seeing is Believing". **EXTRAS** Thansk for showing and seeing. (id:55499)
Ipro Realty Ltd.
20 Butternut Ln Lane Unit# 98
Athol, Ontario
Welcome to 20 Butternut Lane, a cheerful 2-bedroom, 1-bath bungalow-style cottage in the popular Meadows area of East Lake Shores a gated, seasonal resort community on East Lake in beautiful Prince Edward County. This move-in-ready cottage offers one-floor living with a spacious open-concept layout and a large screened-in porch that looks out over the pocket park and community fire pit perfect for gathering with neighbours or relaxing outdoors in comfort.Inside, you'll find everything you need to enjoy the season, including stylish furnishings (included), air conditioning, and two generously sized bedrooms. The open kitchen, living and dining area is ideal for entertaining or hosting family and friends. The cottage also includes private parking for two vehicles and is located just a short walk to the family pool, playground, sports courts, and off-leash dog park.As an owner at East Lake Shores, you'll have access to fantastic resort-style amenities: 2 swimming pools (family and adult), tennis, basketball and bocce courts, a gym, playground, walking trails, and over 1,500 feet of waterfront on East Lake with shared canoes, kayaks and paddleboards. Weekly activities like yoga, aquafit, Zumba, line dancing, live music and kids crafts make it easy to be part of the fun or just kick back and enjoy the peaceful surroundings. The community is pet-friendly, welcoming, and great for all ages.Open from April through October, East Lake Shores is just minutes from Sandbanks Provincial Park and the shops, restaurants and wineries of Picton and the surrounding County. Monthly condo fees of $669.70 (billed 12 months/year) include TV, internet, water, sewer, grounds maintenance, off-season snow removal and use of all amenities. Income opportunity! Join the on-site corporate rental program (which advertises on Airbnb, VRBO and other sites, or manage your own bookings. A low-maintenance retreat or investment in the heart of the County! (id:55499)
Royal LePage Connect Realty Brokerage
Royal LePage Connect Realty
43 Prince Of Wales Drive
Belleville (Belleville Ward), Ontario
Detached 3 Bedroom Bungalow for Lease with 2 washroom, finished basement. Close to Downtown, Prince of Wales Public School, Queen Victoria School, Loyalist College, Metro, Bell Front Shopping Centre, TD Bank, RBC, Time Hortons, Pizza Pizza, Dollarama. (id:55499)
Homelife/future Realty Inc.
3895 Loop Road
Dysart Et Al (Harcourt), Ontario
An Exceptional Turnkey Opportunity Awaits in the Heart of Cottage Country. Introducing the Harcourt General Store, a true "one-stop shop" feat. a gas station, propane sales, convenience store & an adjacent residential property offering an outstanding business venture. Ideal for a family-run operation, this highly profitable establishment includes a retail area with LCBO, spirits, and beer (LCBO licensed), lottery sales, convenience items, cigarettes, premium coffee (De Mello), ice cream, sandwiches, restroom facilities & office space all situated on 0.8 acres of land. The gas station boasts high fuel volume, double-wall fiberglass underground fuel tanks, and cutting-edge dispensing equipment. Also included is a beautifully renovated two-bedroom bungalow with a finished basement, making it perfect for a live-work arrangement. Located in the heart of Harcourt and next to a popular snowmobile trail, this property benefits from steady traffic, presenting an ideal investment opportunity. (id:55499)
Royal LePage Your Community Realty
38 Player Drive
Erin, Ontario
Brand New Cachet Built "Alton" Elevation C Model. 2577 sq ft as per builder's plan. This property features: double door entry with 9' Ceiling on the main floor, 4 bedrooms, 3.5 baths with Jack & Jill, hardwood floors on main and in hallway in the upper level, Jacuzzi tub in Primary bedroom and double sink. Upper level Laundry for convenience. New LG Appliances. Some of the upgrades by the builder includes: trim, black hardware, metal pickets, fireplace, waffle ceiling in living room, exterior soffit outlet, garage door openers, smart ecobee thermostat, jacuzzi tub, gas tee for future gas appliances. Kitchen upgrades: pantry, deep fridge upper, pot and pan drawers and garbage/recycle bin drawers. **** Provision for separate entrance to the basement by the builder **** (id:55499)
Century 21 Legacy Ltd.
A6 - 6795 Airport Road
Mississauga (Northeast), Ontario
An Incredible Opportunity to Own a Fully Equipped Food Business!This is the perfect space for anyone looking to bring their culinary concepts to life in a high-traffic area near in Malton, Mississauga. With excellent visibility and great customer flow, this restaurant offers a seamless transition into your new food business. (id:55499)
Homelife/miracle Realty Ltd
2705 - 60 Frederick Street
Kitchener, Ontario
Welcome to 60 Frederick Street, Kitchener an exquisite 1-bedroom, 1-bath, 1-Parking located on the 27th floor, offering a luxurious and comfortable living experience. Step into a spacious living area that provides the perfect blend of modern design and warmth. The beautiful kitchen is a culinary haven, equipped with top-ofthe-line stainless steel appliances, creating an inviting space for both cooking enthusiasts and casual diners. This unit boasts the convenience of stacked laundry facilities, ensuring that everyday chores are a breeze within the comfort of your own home. The building itself elevates your lifestyle with a range of amenities designed to enhance your daily living experience. Immerse yourself in a high-quality lifestyle with access to a party room featuring a catering kitchen perfect for hosting gatherings and celebrations. The 27th-floor location ensures breathtaking views from the fitness center, making your workout sessions more inspiring. Outdoor enthusiasts will appreciate the rooftop terrace with barbeque facilities and a communal garden terrace, ideal for cultivating your organic vegetables. The building also supports eco-friendly living with bicycle parking and an electric car charging station. For those who prefer shared transportation, an on-site car share program is available. Location is key, and 60 Frederick Street is strategically positioned just steps away from the Innovation District of Downtown Kitchener. Enjoy easy access to the ION light rail system, major bus routes, The Tannery, UW School of Pharmacy, Victoria Park, bars and restaurants, Communitech, D2L, and Google. Whether you're seeking a vibrant urban lifestyle or a serene retreat high above the city, this property for lease at 60 Frederick Street offers the best of both worlds. Welcome home to a place where convenience, style, and community converge in the heart of Kitchener's Innovation District. (id:55499)
RE/MAX Twin City Realty Inc.
70 Rockcliffe Road
Hamilton (Waterdown), Ontario
A rare opportunity to own a Custom Home in prestigious Waterdown. Nestled on one of Waterdowns most sought-after neighbourhoods and surrounded by multimillion-dollar homes, this stunning 2770 sqft home custom build offers the chance to own the home of your dreams. Currently under construction, this home combines modern luxury with timeless design, all set on a premium lot in an exclusive, quiet enclave. Enjoy the opportunity to personalize finishes and truly make this home your own. Designed with upscale living in mind, the planned layout features expansive living spaces, individual ensuites for every bedroom, soaring ceilings, oversized windows, and high-end architectural details throughout. Located just minutes from charming downtown Waterdown, top-rated schools, scenic trails, and major highways this is luxury living with the perfect blend of convenience and elegance. Don't miss this chance to be part of an elite community where craftsmanship meets comfort. (id:55499)
Keller Williams Edge Realty
308 - 155 Water Street S
Cambridge, Ontario
Welcome to Unit 308 at 155 Water Streeta beautifully renovated and spacious 1-bedroom condo in the highly sought-after East Galt area. Overlooking the serene Grand River, this 725-square-foot unit offers modem comfort and style in a prime location. Enjoy easy access to the scenic Paris Trail and the vibrant, ever-growing downtown coreall just steps away. The unit features a generous 110-square-foot balcony with stunning river views, in-suite laundry for added convenience, and one underground parking space. With its ideal blend of comfort; location; and amenities; this is a home you won't want to miss. (id:55499)
RE/MAX Escarpment Realty Inc.
3a - 5 East 36th Street
Hamilton (Raleigh), Ontario
Welcome to this beautifully updated 2-bedroom co-op. Large windows fill the unit with Sun with little need for lighting. The highlight of this co-op is definitely its stunning kitchen with stylish cabinets and quartz countertops. At just under 800sq ft, this unit has ample space. Custom closets provide additional storage as well. The co-op offers convenient amenities such as on-site laundry facilities, secure entry, and dedicated parking, ensuring both comfort and peace of mind for residents. Situated on the Brow there are ample opportunities for walking, hiking and biking. This updated 2-bedroom co-op could be just the place you are looking for. 18+. (id:55499)
RE/MAX Escarpment Realty Inc.
Royal LePage Real Estate Services Regan Real Estate
31 - 1077 Hamilton Road
London, Ontario
Welcome to Meadowlily Walk. This exclusive enclave of red brick bungalows are surrounded by trails running through greenbelt along theThames river. The main floor of this beautiful home features two spacious bedrooms, an updated kitchen, open concept living area withlaminate wood flooring and a walk-out to a private elevated deck. The above grade lower level features a spacious recreation room with newlyinstalled carpet, a third bedroom with a private three piece washroom and large utility room perfect for storage or easily renovated for moreliving space. The walk out basement offers sliding patio doors that lead directly to a lush green common area. This home also offers Main floorlaundry for convenience and access to the attached garage. Maintenance fees include the management and repair of all exterior buildings,landscaping, snow removal including driveways. **EXTRAS** Maintenance fees include the management and repair of all exterior buildings,landscaping, snow removal including driveways. (id:55499)
RE/MAX Realty Services Inc.
180 Fares Street
Port Colborne (876 - East Village), Ontario
180 Fares St is prepped for development, with plans already in place for four 2-bedroom units and four 1-bedroom units. The building permits just awaits final fee payment for approval. Most of the framing is already completed as per new building permit drawings. The property sits in a high-potential neighborhood that is on the brink of major transformation. It's set to benefit from several major upcoming projects, including the future City Waterfront Centre, a year-round multi-use hub that will serve cruise ship guests and host community events. Just around the corner, Rankin is wrapping up construction on a 9-storey, 72-unit condo building. Plus, the Marina District is being reimagined with city plans to create 5 to 8 new urban blocks here, with commercial space on the ground floor, residential units above, and new walking paths, parks, and event spaces throughout. The location is unbeatable walking distance to downtown, grocery stores, restaurants, parks, the canal, and more. This is a prime investment opportunity in a rapidly evolving area. Property is being sold as is condition. (id:55499)
Toronto Real Estate Realty Plus Inc
6 - 185 Bedrock Drive
Hamilton (Stoney Creek), Ontario
Welcome to this beautifully designed 3-bedroom, 3-bathroom townhouse, perfect for modern living. Featuring a bright, open-concept layout, this home offers stylish finishes and thoughtful details throughout. Key Features: 3 Bedrooms + Den The lower-level den can easily be converted into a home office or 4th bedroom. Open-Concept Kitchen Modern design with brand-new stainless steel appliances. Garage Access Convenient entry from the garage for added ease. Bright & Spacious Abundant natural light throughout the home. Prime Location Backs onto a community park and is close to schools, shopping plazas, parks, and more! Don't miss this fantastic opportunity to own a stylish and well-located home in Stoney Creek! (id:55499)
Real City Realty Inc.
49 - 1300 Upper Ottawa Street
Hamilton (Quinndale), Ontario
Welcome to 49-1300 Upper Ottawa Street, located in the vibrant city of Hamilton with easy access to the Lincoln Alexander Hwy ! This area is known for its friendly community and convenient amenities, making it an ideal place for families and individuals alike. You'll find a variety of shopping centres, parks, and schools nearby, offering a perfect blend of urban convenience and suburban tranquility. Whether you're exploring the local dining scene or taking a leisurely stroll through one of Hamiltons scenic parks, this location provides a great balance of lifestyle and accessibility. This home is ready to move in with refreshed eat in kitchen, main floor family room with easy access to fenced in yard to keep kids and pets safe! 3Bedrooms and 1.5 bathrooms and amazing rec room space to for those cozy nights streaming and gaming! Private location int he complex with parking space close to the yard area. Updates include shingles, windows, and furnace, paint and flooring! (id:55499)
RE/MAX Escarpment Realty Inc.
74 Hawick Crescent
Haldimand, Ontario
Extensively upgraded, Truly Stunning 4 bedroom, 2.5 bathroom home in Caledonias popular Avalon community on ultra premium lot overlooking pond / conservation area with partially fenced yard and full walkout basement allowing for Ideal Inlaw suite or additional dwelling unit. Great curb appeal with vinyl sided exterior & tasteful brick accents, paved driveway, attached garage, & covered front porch. Flowing, open concept interior layout offers upgraded eat in kitchen with modern cabinetry, chic tile flooring, & island with sit at breakfast bar, bright dining room, spacious living room, 2 pc bathroom, & foyer. Upper level includes 4 large bedrooms highlighted by primary suite featuring custom ensuite including walk in shower & separate soaker tub, 3 secondary bedrooms, upgraded 4 pc primary bathroom, & sought after upper level laundry. The Unfinished walk out basement includes awaits your personal design with roughed in bathroom & ample storage. Experience Caledonia living! (id:55499)
RE/MAX Escarpment Realty Inc.
24 Jackman Drive
Brampton (Northgate), Ontario
For Lease! Stunning 4+1 Bedroom Detached Home! Entire House Plus The Basement!! The Inviting Living Room Seamlessly Opens Up To The Backyard, Perfect For Indoor-Outdoor Living. The Kitchen Is Sleek And Modern, With A Clean White Design That Offers Both Style And Functionality. With 4 Spacious Bedrooms, There's Plenty Of Room For The Whole Family. The Finished Basement Includes A Bright 1-Bedroom Suite With A Full Bathroom, Providing Excellent Extra Space For Guests Or Family Members. With 5-Car Parking And A Large, Fully Fenced Backyard, This Home Offers Both Convenience And Privacy. 5 Parking Slots!! A True Gem In A Fantastic Location, Less Than 10 Mins. Drive To Bramalea City Centre & Trinity Commons Mall! Tenants To Pay 100% Of Utilities! (id:55499)
RE/MAX Real Estate Centre Inc.
409 - 3006 William Cutmore Boulevard
Oakville (1010 - Jm Joshua Meadows), Ontario
This stunning upgraded 2-bed, 2-bath condo at 3306 William Cutmore Blvd, Unit 409, offers a bright, modern layout with high ceilings, pot lights, and a sleek kitchen featuring a functional island, quartz countertops, and stainless steel appliances. The smart home features the Hub App System, allowing mobile control of heating/cooling, smoke alarms, suite door lock, smart switches, lobby camera, and an automated garage with license plate recognition. Enjoy premium amenities, including a 24-hour concierge, fitness studio, social lounge, party room, rooftop terrace, and visitor parking. Conveniently located near highways, transit, shopping, and OakvilleTrafalgar Hospital, with an upgraded washer/dryer included for added convenience. This is truly a must-see! One Parking and locker included. (id:55499)
RE/MAX President Realty
16b Maple Avenue N
Mississauga (Port Credit), Ontario
This Port Credit Stunner Could Be Yours! Enjoy The Incredible Lifestyle That Mississaugas Village On The Lake Has To Offer & Find Out Why Its Known As One Of GTAs Most Celebrated Neighbourhoods! Walking Trails, Shops/Cafes/Restos, Lakeside Parks & So Much More! Steps To GO Station. High-End Custom Features/Finishes Throughout! Contemporary & Modern Living Space W/ Traditional & Timeless Sensibilities! Pinch Yourself! And Make This Dream Home Your Reality! (id:55499)
Keller Williams Referred Urban Realty
2008 - 145 Hillcrest Ave Avenue
Mississauga (Cooksville), Ontario
Bright and spacious unit with breathtaking city and lake viewsan unbeatable value! On clear days, enjoy glimpses of the CN Tower and serene waterfront. This well-maintained home boasts ample closet space and generous storage, while the versatile den can easily function as a third bedroom.Experience top-tier building amenities, including a 24-hour concierge, fully equipped gym, sauna, whirlpool, party room, squash court, rooftop terrace, visitor parking, and more! Conveniently located just steps from Cooksville GO Station, shopping, parks, and top-rated schools. (id:55499)
Realty One Group Flagship
102 - 2428 Islington Avenue
Toronto (Rexdale-Kipling), Ontario
Commercial/Retail/Office unit available for lease in a Busy Plaza, High Density Residential Neighbourhood. Previously tenanted by A Major Bank and Election Campaign Office. A lot of parking spots. Plaza close to the Airport, Hwy 401/400, tenants including Tim Hortons, I.D.A Pharmacy, Outlet Store, Family Restaurant, Professional Office, Hair Salon, Nail Spa, etc. This Unit is at the Corner, Bright and Good layout, Excellent Exposure. Ideal for Retail, Professional Office, Service Business, Medical Clinic etc. Total 5,030 sqft, with main floor 2,280 sqft and basement 2,750 sqft. (id:55499)
Regal Realty Point
1 - 2070 Speers Road
Oakville (1014 - Qe Queen Elizabeth), Ontario
Prime industrial unit 2060 sqft available for lease in Oakvilles sought-after industrial hub at Speers Road. This versatile space is ideal for a variety of uses, featuring 16ft Clear Height, efficient layout and ample parking space. The unit is equipped with convenient loading dock/drive-in doors and offers easy access to major highways, including the QEW and 403. Making it an excellent choice for logistics, warehousing, light manufacturing, Medical Office, Restaurant, Retail Store, Training Facility, Commercial school, Manufacturing, Dispatch Office, Sports facility, Office, Day Care, Dry Cleaning, Food Bank and much more, permitted uses attached. Situated on Speers Road, one of Oakville's busiest commercial corridors, the Property is easily accessible by car and public transport. Located in a well-maintained building, this property is ideal for businesses seeking a professional and efficient operational hub. Dont miss out on this excellent leasing opportunity in Oakvilles thriving industrial corridor! (id:55499)
Homelife/miracle Realty Ltd




