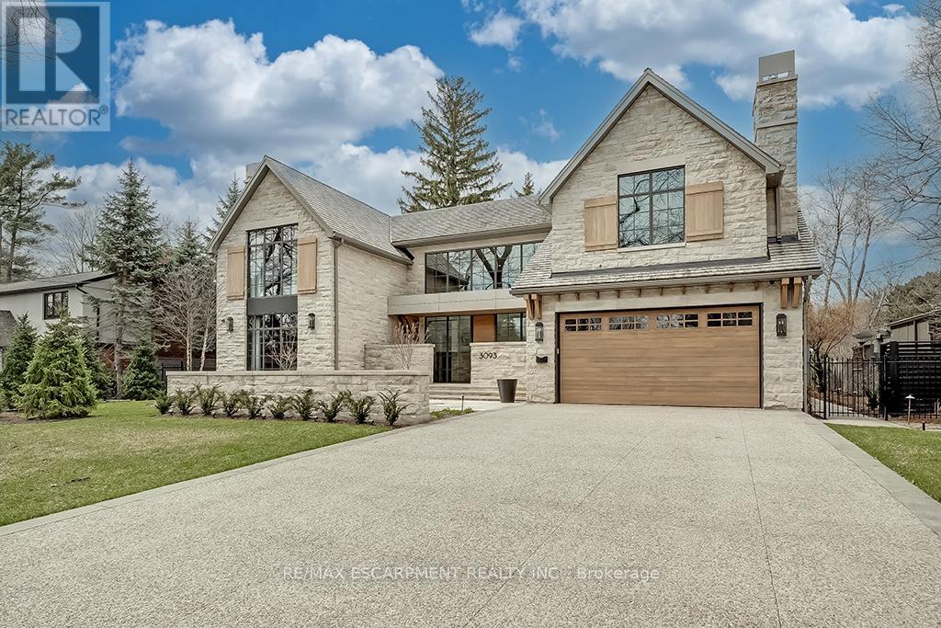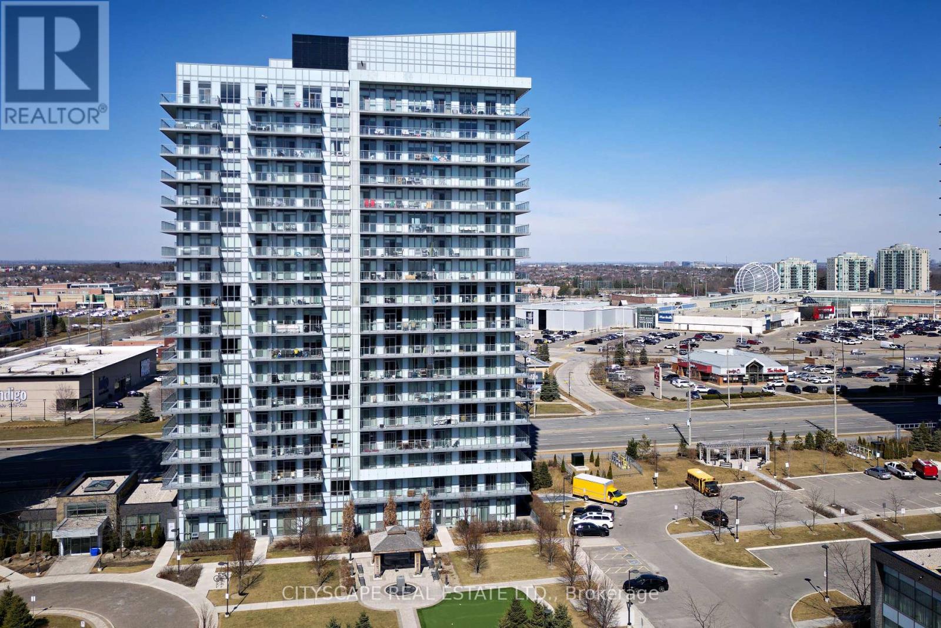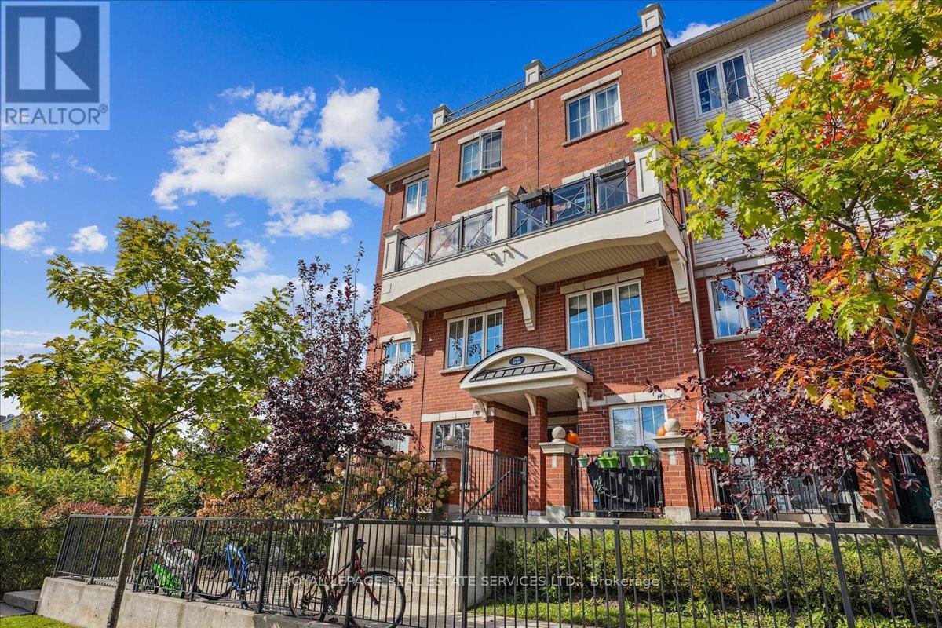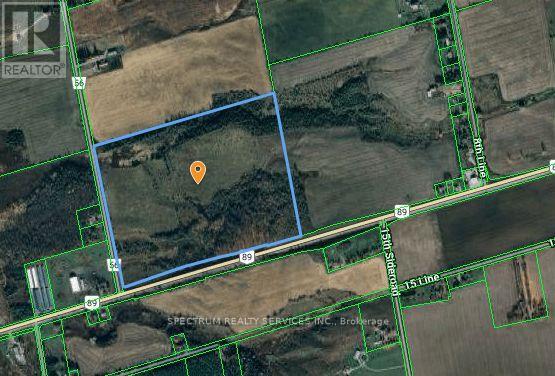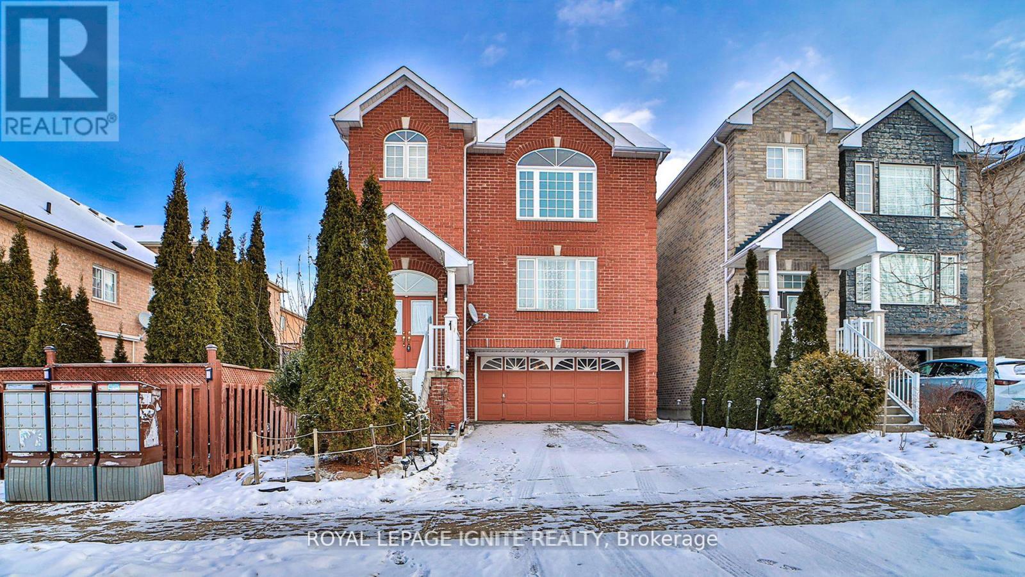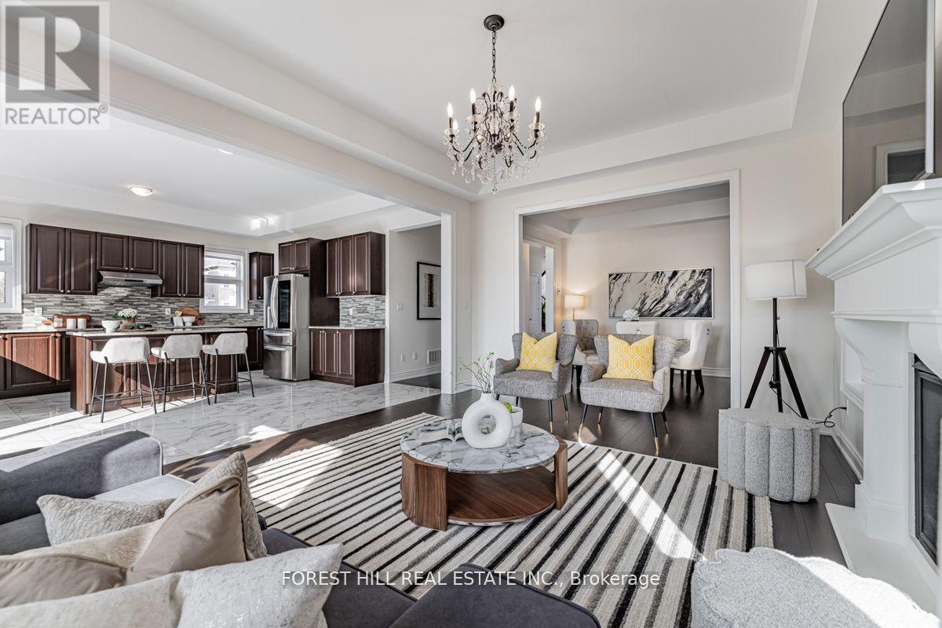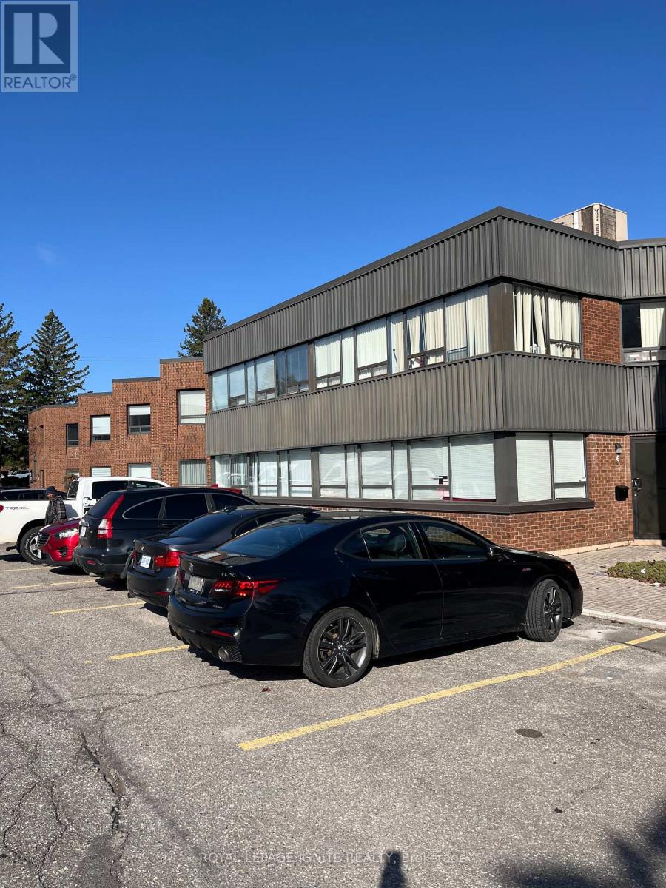3093 Princess Boulevard
Burlington (Roseland), Ontario
Introducing "Roseland Manor" Awarded "Luxury Residence Canada" in the prestigious 2024 International Design & Architecture Awards! Located in the heart of "Olde" Roseland on a 100' x 150' lot backing onto Roseland Park and Tennis Club. 9,747 sq.ft. of luxury living space that showcases impeccable craftsmanship and harmoniously combines elegance and functionality. At the core of the home, the chefs kitchen boasts top-tier appliances, a full butlers pantry and a walk-out to a covered terrace with outdoor kitchen that overlooks the private and tranquil yard designed and completed by Cedar Springs. The great room helps to fill the home with loads of natural light thanks to its stunning display of floor to ceiling windows. The gas fireplace and a 20' coffered oak ceiling help to complete this unique and special setting. The main level also features a spacious bedroom with 3-piece ensuite and a library/office with gas fireplace and custom soapstone mantle. The luxurious upper level is highlighted by the primary bedroom, which incorporates a charming sitting area separated by a stone fireplace wall and features a 5-piece ensuite with access to a private dressing room. Two additional bedrooms on the upper level both have their own ensuites and the office can be used as an additional bedroom if desired. The extensive list of luxury features includes engineered white oak floors with herringbone hallway floors, oak ceilings, a residential elevator servicing all three levels, Control4 home automation, 400 amp service with 400 amp Generac generator, two laundry rooms, garage parking for three cars including a car lift to the lower level garage/workshop, an exterior snowmelt system for the driveway and front walkway/courtyard and a fully finished lower level with hydronic under floor heating, wine cellar, home theatre, exercise room and wet bar. This truly one of a kind residence is a unique opportunity and must be seen to be fully appreciated! 5 bedrooms and 4+2 bathrooms (id:55499)
RE/MAX Escarpment Realty Inc.
309 - 2230 Lake Shore Boulevard W
Toronto (Mimico), Ontario
Luxurious 2 bedroom + den suite at Star Tower! Approx. 1100 sqft Creekside layout with 9ft ceilings. Incredible lake and city views from the wrap-around oversized terrace. Hardwood floors, kitchen with stainless steel appliances and granite counters, primary bedroom with walk-in closet and 3-piece ensuite. Parking included and a locker conveniently located on the same floor as the unit! 5 star amenities including gym, indoor pool, guest suites and lots of visitor parking. Close to all amenities and minutes to downtown Toronto! (id:55499)
Royal LePage Supreme Realty
1593 Lovelady Crescent
Mississauga (Rathwood), Ontario
Welcome to a beautiful and spacious family home nestled in the sought-after Rathwood neighborhood of Mississauga. This property offers an exceptional blend of comfort, convenience, and modern living, perfect for growing families and those seeking a tranquil residential setting. Featuring 8 bedrooms and 6 washrooms, providing plenty of room for everyone. Sep Entrance To Basement with 3 Bdrm Suite With 2nd Laundry + 2 Baths for great potential rental income. Enjoy both Renovated Kitchens with Quartz Counters. Located in the desirable Rathwood area, you'll enjoy close proximity to schools, parks, shopping, and public transportation. This quiet and friendly neighborhood offers a safe and welcoming environment for families. Easy access to major highways ensures a quick commute to surrounding areas. (id:55499)
RE/MAX West Realty Inc.
1208 - 1359 White Oaks Boulevard
Oakville (1005 - Fa Falgarwood), Ontario
Spacious 3-Bedroom Condo in Prime Oakville! Bright Corner Unit, Backing Onto The Serene Morrison Valley Ravine. Enjoy An Oversized Sunken Living Room, Freshly Painted With A Gas Fireplace And Walk-Out Balcony Boasting Unobstructed Eastern Views. The Bright, Open Kitchen/Dining Area Flows Effortlessly. The Large Primary Bedroom Features A 2-Pc Ensuite And Dual Closets. Two Additional Bedrooms Share A 4-Pc Bath. More Features Include In-Suite Laundry, Underground Parking, And A Storage Locker. The Fantastic Building Amenities Including An Indoor Swimming Pool, Sauna, Library, Gym, Playroom And More. Walk to Parks, Trails, Sheridan College, Shops, Medical Offices and Oakville Place. Close To Go Train and QEW, Hwy403 and 407. (id:55499)
Smart Sold Realty
624 - 15 James Finlay Way
Toronto (Downsview-Roding-Cfb), Ontario
Location Location Location...........Stunning 1 Bedroom Condo Located Walking Distance To Almost Everything** This Beauty Has All You Need To Enjoy Your New Home. Open Concept Kitchen, Livingroom and Dining*** Kitchen Comes With All Stainless Steele Appliances, Granite Countertop With Flush Bar, Over The Range Microwave, Undermount Double Sink. Walk Out To The Terrace From The Livingroom.... Where You Can Create Wonderful Summer Memories While Enjoying Great BBQs. Large Bedroom With Mirrored Full Length Closet Doors. Full Washroom With Tub *** In-Suite Laundry***** Come And Fall In Love**** (id:55499)
Century 21 People's Choice Realty Inc.
308 - 4655 Glen Erin Drive
Mississauga (Central Erin Mills), Ontario
Outstanding Location with many ideal hotspots nearby. This unit features 3 Full Bedrooms with 2 Full Washrooms, With Clear Views, Walk out to Balcony from Master Bed Room and Living Room. close to Hwys, Transit on door step away, Across Erin Mills Mall, Ridgeway plaza 5 minutes away, Credit Valley Hospital, Go Bus, Bright And Sunny, Floor To Ceiling Windows, Tons Of Amenities, Indoor Swimming Pool, Gym, Outdoor Terrance, Yoga Studio, Steam Room And More. Ample Guest Parking, Freshly painted, Brand New window coverings, new lights. Wrap around Balcony. Corner view. Two Parking, Ready to move in. Very Good schools area. Virtually Staged. (id:55499)
Cityscape Real Estate Ltd.
38 - 2480 Post Road
Oakville (1015 - Ro River Oaks), Ontario
Exceptional 2 bedroom and 2 bath condo located in the prestigious community of Uptown Oakville. This Beautifully updated and rarely offered south facing END UNIT is located on the ground floor, (unlike many that are for sale located below ground level) which provides amazing natural light and resides beside the pond and walking trail, making it one of the most private and quiet units in the complex. However, you are still walking distance to any and all shops, restaurants including Wal-Mart, the Superstore and the River Oaks Community Centre. With No carpet and no stairs, this turn key home comes with recent upgrades including freshly painted walls, kitchen cabinets, backsplash and new Caesar stone counter tops. The unit comes with underground parking (with plenty of visitor parking), which makes those snowy winter days a thing of the past, and a lovely patio where you can relax beside greenspace and enjoy your BBQ while entertaining friends and family. (id:55499)
Royal LePage Real Estate Services Ltd.
Upper - 769 Greenore Road
Mississauga (Applewood), Ontario
Welcome to the heart of Applewood, one of Mississauga's most desirable neighborhoods. Situated on the sought-after Greenore Rd, this quiet cul-de-sac offers a safe and family friendly setting. This semi-detached raised bungalow is incredibly versatile, featuring up to three spacious bedrooms, a four-piece bathroom, and a bright, open-concept family/living room perfect for gatherings. The well-appointed kitchen provides ample space, while the walkout balcony offers stunning, year-round views of the neighborhood. Enjoy a private backyard with fruit trees, creating a serene space for relaxation. Conveniently located near public transportation, top-rated schools, shopping malls, and a community center, this home offers both comfort and convenience. A deep private driveway accommodates two cars, plus an enclosed garage for added ease. Don't miss out on this amazing opportunity schedule a viewing today! (id:55499)
RE/MAX West Realty Inc.
3249 Savage Avenue
Oakville (1008 - Go Glenorchy), Ontario
Discover sophisticated living in this approximately 3800 sq ft, 4-bedroom Mattamy model home in the desirable Preserve community. This residence offers an exceptional blend of luxury and comfort, perfect for families seeking a premium lifestyle. Features include soaring 10-foot main floor ceilings, a well-appointed kitchen with high-end appliances and quartz countertops, a welcoming family room with a cozy fireplace, luxurious primary suite, and elegant California shutters throughout. Enjoy the convenience of top-rated schools, nearby amenities, and easy highway access. This is a fantastic opportunity to own a meticulously maintained home in a sought-after Oakville neighborhood. (id:55499)
RE/MAX Hallmark Realty Ltd.
Main - 62 Queen Street S
Mississauga (Streetsville), Ontario
An excellent opportunity to Sub-lease a beautifully renovated beauty salon in the heart of Streetsville. This modern, turnkey space features high ceilings, stylish finishes, and a spacious open-plan layout, combining modern design with a charming historic exterior.. The main floor includes 8 Nail Chairs and 5 Pedicure & Manicure Stations. Option to rent individually for $650 (including TMI & utilities) + HST. Located in a high-traffic area with great visibility on Queen St S, near Britannia Rd W, and easy access to highways. Perfect for entrepreneurs or luxury salon owners seeking a prime location! **EXTRAS** Building Station can be included for additional rent per month (id:55499)
Homelife Maple Leaf Realty Ltd.
1a - 63 First Street
Orangeville, Ontario
Amazing 1 Bedroom Condo! Everything you need here in a cute and cozy apartment. Very easy walk/jog/run to downtown with access to schools, walking trails and shopping. The unit shows well with a nice fresh look and feel. Appliances included. **EXTRAS** Appliances, Fridge, Stove (id:55499)
Century 21 Heritage Group Ltd.
211 Phillips Street
Barrie (Ardagh), Ontario
2-STOREY HOME ON A HALF-ACRE LOT WITH MASSIVE DEVELOPMENT POTENTIAL IN PRIME BARRIE LOCATION! Calling all builders, developers, and savvy investors, this prime development opportunity is not to be missed! Situated on a massive 1/2 acre lot in the heart of Barries sought-after Ardagh neighbourhood, this property is an exceptional land bank opportunity, surrounded by family-friendly parks, scenic walking trails, top-rated schools, and just minutes from shopping, dining, and major highway access. With four additional 1/2 acre lots available for sale, the potential for a significant new project is incredible! The lot itself is an expansive 75 x 384 ft, offering plenty of room to expand and grow. A standout feature is the detached 900+ sq ft heated 4-car garage and workshop, providing ample space for storage, hobbies, or any number of projects. The spacious backyard is a true outdoor retreat, complete with a shed and a large multi-tiered deck, perfect for entertaining or relaxing. The well-maintained 2-storey home offers a seamless flow and an inviting layout, with large sunlit windows, easy-care laminate flooring, and neutral paint tones throughout. Upstairs, youll find three generously sized bedrooms and a main 4-piece bathroom with a soaker tub. Theres also a separate above-grade space with the potential for a bachelor suite, adding flexibility and value to this already impressive property. Opportunities like this dont come around often, whether you're looking to develop, invest, or simply enjoy the extra space, this property has it all! (id:55499)
RE/MAX Hallmark Peggy Hill Group Realty
215 Phillips Street
Barrie, Ontario
PRIME DEVELOPMENT OPPORTUNITY WITH OVER HALF AN ACRE OF PROPERTY NEAR ALL AMENITIES! Calling all builders and developers! This is your chance to seize an incredible land bank opportunity in one of Barrie’s most sought-after neighbourhoods. Being sold alongside multiple neighbouring 1/2 acre properties, this expansive 66 x 371 ft lot with over half an acre presents limitless potential for a significant development project. Perfectly situated near schools, shops, parks, public transit, and Highway 400, the location couldn't be more convenient. Currently featuring a 3-bedroom, 2-bathroom bungalow, there’s the option to expand, renovate, or start fresh with a new build that maximizes the potential of this large, tree-lined lot. With mature trees surrounding the property, a large storage building, and a quiet, established neighbourhood, this is an opportunity you don’t want to miss. Act fast and be part of Barrie’s next great development project! (id:55499)
RE/MAX Hallmark Peggy Hill Group Realty Brokerage
215 Phillips Street
Barrie, Ontario
WELL-KEPT BUNGALOW ON OVER HALF AN ACRE – PRIME DEVELOPMENT OPPORTUNITY NEAR ALL AMENITIES! Calling all builders and developers! This incredible land bank opportunity in the heart of Barrie is your chance to be part of something special. Being sold alongside multiple neighbouring properties, each over half an acre, this expansive 66 x 371 ft lot offers endless possibilities for a significant project. This charming all-brick bungalow sits on a generously sized property lined with mature trees, offering over 1,800 sq ft of finished living space. Inside, you'll find an inviting, updated kitchen with rich wood cabinetry, sleek stainless steel appliances, granite countertops, and a large picture window that fills the space with natural light. The modernized bathrooms boast granite-topped vanities, while the partially finished basement features a cozy rec room with a gas fireplace, perfect for family relaxation. With an attached garage and a spacious driveway providing parking for up to six vehicles, this property offers both practicality and charm. 200 amp service and a large storage building add even more value. Located near schools, shops, parks, public transit, Highway 400, and downtown Barrie, convenience is truly at your doorstep. Tenants to be assumed, making it easy to step into the role of landlord and potentially start generating income right away! Don’t miss out on this remarkable opportunity! (id:55499)
RE/MAX Hallmark Peggy Hill Group Realty Brokerage
118 - 316 John Street
Markham (Aileen-Willowbrook), Ontario
Welcome to This Beautifully Renovated One Bedroom Unit In Prime Thornhill Location At Bayview & John. Functional Main Floor Unit Comes With No Staircase and A Private Terrace Which Is Perfect For BBQ and Entertaining. Modern White Kitchen Cabinets W/Quartz Counters & Stainless Steel Appliances Brand New Hardwood Floors and Tiles Throughout The Unit. Comes With Parking and a Locker. Walking Distance To Great Schools, Full Time Kindergarten, Supermarket, Coffee Shop, Restaurants, Parks, Church, Community Centre, Library And Transit. Minutes To 401,404,Hwy 7 & 407. Amazing Unit To Live In Or Investment! (id:55499)
Right At Home Realty Investments Group
5141 County Road
Essa, Ontario
Great Investment Close Proximity To Alliston & Cookstown! Over 77 Acres Farm Land In Essa County Off Of Hwy 89. Zoned Agricultural Including Hobby Farms, Riding Stables, Veterinary Clinics, Kennels, Market Garden, Conservation Uses, Portable Asphalt Plant, Wayside Pits & Quarries, A Residence On A Lot Defined In By-Law, Accessory Buildings To The Above Permitted Uses, Home Occupations, Including Bed & Breakfasts & Nurseries, Additional Residential Unit(s) According To Town Of Essa's By-Law. Also Currently Listed For Lease. (id:55499)
Spectrum Realty Services Inc.
5141 County Road
Essa, Ontario
Over 77 Acres Farm Land In Essa County Off Of Hwy 89. Zoned Agricultural Including Hobby Farms, Riding Stables, Veterinary Clinics, Kennels, Market Garden, Conservation Uses, Portable Asphalt Plant, Wayside Pits & Quarries & So Much More According To Town Of Essa's By-Law. Close Proximity To Alliston & Cookstown! Also Currently Listed For Sale. (id:55499)
Spectrum Realty Services Inc.
247 Knapton Drive
Newmarket (Woodland Hill), Ontario
THIS BEAUTIFUL 3-BEDROOMS, 4-BATHROOMS HOME IS LOCATED IN A HIGH DEMAND NEIGHBOURHOOD, PERFECT FORFAMILIES. MASTER BEDROOM WITH 4PC ENSUITE & WALK-IN CLOSET, FINISHED WALK-OUT BASEMENT WITH 3PCBATHROOM. WALKING DISTANCE TO SCHOOLS, SHOPPING CENTRES AND TRANSIT(S). (id:55499)
Royal LePage Ignite Realty
5 Wellman Drive
Richmond Hill (Oak Ridges Lake Wilcox), Ontario
*Elegance--TRUE JEWEL**Spectacular Family Hm W/ UNIQUE Style & Modern Sophistication To Live LUXURIOUS Your Family Life Nestled In The Highly Sought-After Lake Wilcox Neighborhood Of Oak Ridges **This 5-Year-New Masterpiece Boasts Approx 3,531 sq. ft.(as per MPAC) Of Sun-Filled Living Space With High-End Finishes Throughout. Step Inside To 20' Ceiling Foyer, Soaring 10' Ceilings On The Main Floor & 9' Ceilings On Both The Second Floor & Basement, Creating An Airy & Grand Atmosphere. The Open-Concept Design Is Perfect For A Large Family, Featuring 5 Spacious Bedrooms & An Inviting Chefs European-Style Kitchen With A Generous Island, Premium Finishes & A Large Pantry. The Kitchen Seamlessly Connects to The Family Room, Offering A Stunning View Of The Serene & Private Backyard.*The Primary Suite Is A True Retreat, Boasting A Vaulted Ceiling, Lavish Ensuite & Two Spacious Walk-In Closets.All Bedrooms Are Bright & Well-Appointed, Ensuring Comfort & Elegance.***Too Many Features & A Must See Home**The Backyard Is Beautifully Landscaped W/Interlock Paving, Creating A Stylish, Low-Maintenance Outdoor Oasis Ideal For Relaxation & Entertaining. Additional Features Include: Side Door Access To Both The Basement & Garage, Roughed-In Plumbing For A Second Kitchen & Laundry In The Basement,Potential For High Rental Income. Conveniently Located near Top Randed Schools, Highway 404, Lake Wilcox Trails, Community Centre & Parks**This Stunning, Move-In-Ready Home Offers The Perfect Blend Of Luxury, Comfort & Investment Potential. Don't Miss Out On This Rare Opportunity** (id:55499)
Forest Hill Real Estate Inc.
94 Collin Court
Richmond Hill (Jefferson), Ontario
One of a kind & a must-see! $$$ spent on stylish, quality renovations completed in 2021. Fabulous freehold 2-storey, 3-bedroom luxury townhome in the highly sought-after Jefferson community with access to top-ranking schools. Over $15K invested in the front yard with a stunning natural stone porch and custom flowerbed. Over $35K spent on the backyardfully covered with a custom wood deck and surrounded by a taller fence for added privacy. A rarely offered wood gazebo is included. (Note: Backyard privacy screen is not included.)Enjoy an open-concept, functional layout with a foyer closet featuring custom shelving, fresh paint throughout, 9 ceilings on the main floor, hardwood flooring, smooth ceilings, crown moulding, and elegant 7" baseboards throughout above-ground levels. Newly stained staircase with upgraded iron pickets adds sophistication. The chefs kitchen includes upgraded high-end S/S appliances, granite countertops, stone tile backsplash, and extended cabinetry. Breakfast area features a gorgeous stone tile accent wall.The 2nd floor offers an open-concept denideal as a home office or study space. Spacious primary bedroom features a 5-piece ensuite and elegant designer wallpaper. Two additional freshly painted bedrooms are perfect for kids or guests. Close to parks, scenic hiking trails, and 9 top public schools. Minutes from highways, community centres, and public transit! No Sign on Property (id:55499)
Right At Home Realty
246 Regional 8 Road
Uxbridge, Ontario
Exceptional Multi-Generational Living Opportunity Near Uxbridge!Don't miss out on this fantastic property located in the charming community of Siloam, just minutes away from Uxbridge and offering easy access to Highway 404 and 407perfect for commuters. This expansive 3+2 bedroom home is ideal for multi-gen families, featuring a spacious 979 sq. ft. (per prev floorplans) self-contained 2-bedroom in-law suite with its own private entrance and single-car driveway. The main floor (2901 sqf per prev floorplans) boasts large, inviting principal rooms, highlighted by a grand central staircase. Enjoy seamless flow from the main living area to the sunroom, and step out to the entertainers dream deck, complete with a custom outdoor bar area and a screened-in sitting room for year-round enjoyment. Beyond the deck, the private backyard offers the perfect setting for relaxation and fun, featuring an above-ground pool, fire pit area, and multiple storage sheds, including a workshop with power beside the pool. Recent Reno Incl Steel Roof (2004)Furnace and AC (2022)Kitchen Renovation (2013)Bathroom Updates (2010)Basement Waterproofing (2018)New Septic Bed (2021) (id:55499)
Exp Realty
2227 Grainger Loop
Innisfil (Alcona), Ontario
Welcome to the charming neighborhood of Innisfil, a bright & spacious with 3 bedroom, 2.5 washroom on a quiet street with serene area conveniently located near the Highway 400. This stunning home offers abundant natural light throughout. Enjoy hardwood floors on the main level and modern stainless steel appliances. The second floor features three spacious bedrooms, 2 full bathroom, and the laundry. The primary bedroom includes a walk-in closet with ample storage. Additionally, the main floor provides access to the backyard. This property is ideally situated close to essential amenities, including grocery stores, playgrounds, schools. Large windows flood the interior with natural light, creating a welcoming and spacious atmosphere. Don't miss your chance to live in this nearly-new move-in-ready home! (id:55499)
Luxe Home Town Realty Inc.
6 (Ground Level) - 400 Esna Park Drive
Markham (Milliken Mills West), Ontario
Welcome to this stunning and meticulously maintained industrial condo unit at 400 Esna Park Dr, Unit 6, located in the heart of Markham's thriving business district. Perfectly situated with easy access to Highways 404, 407, and 7, this unit is ideal for a wide range of clean business uses. Whether you need office, industrial, or showroom space, this professionally managed building offers a clean, well-maintained environment close to public transit and all amenities. Don't miss this opportunity to elevate your business in a prime location! (id:55499)
Royal LePage Ignite Realty
1377 Lormel Gate
Innisfil (Lefroy), Ontario
Welcome to this beautifully maintained 4+2 bedroom, 5-bathroom family home nestled on a generous 46.93 x 98 ft lot in a quiet, family-friendly neighborhood. Featuring a double car garage and located on a serene street, this property offers both spacious living and comfort. Inside, you'll find bright, expansive principal rooms including separate living, dining, and family areas perfect for entertaining or relaxing. The family-sized kitchen and breakfast area walk out to a balcony, ideal for morning coffee or evening unwinding. The massive primary bedroom includes a large walk-in closet and five-piece ensuite. The remaining three upstairs bedrooms offer spacious closets and either ensuite or semi-ensuite bathrooms. The fully finished walk-out basement includes a self-contained 2-bedroom in-law suite complete with a spacious eat-in kitchen and large windows perfect for multi-generational living or generating rental income. Enjoy a private, fenced backyard ideal for outdoor fun, quiet relaxation, or entertaining guests. Located directly across from a park and on a school bus route, and just 15 minutes to Barries shops, restaurants, and amenities this is a rare opportunity not to be missed! (id:55499)
RE/MAX Hallmark Realty Ltd.

