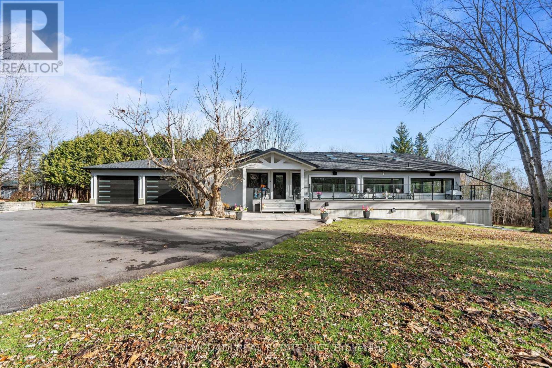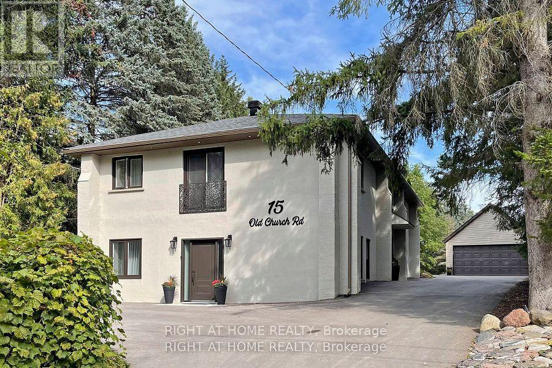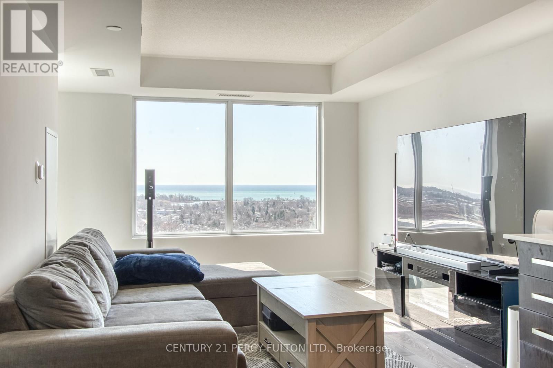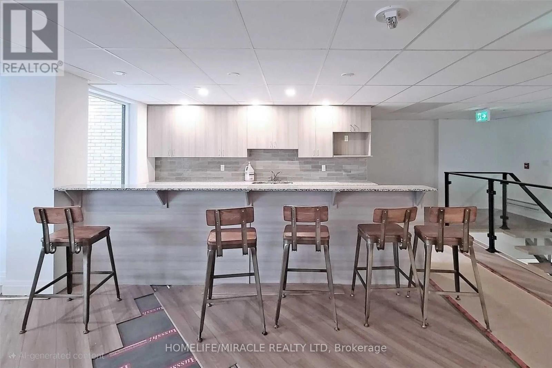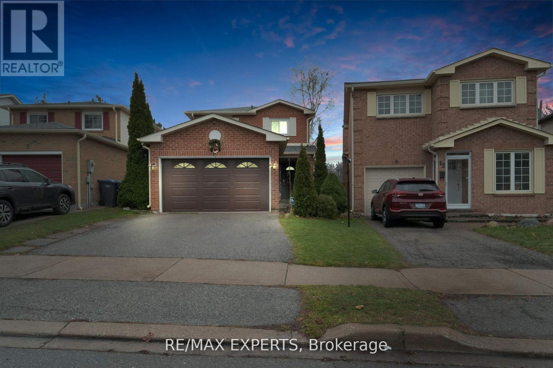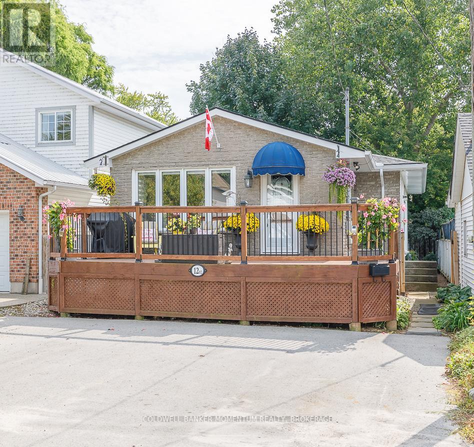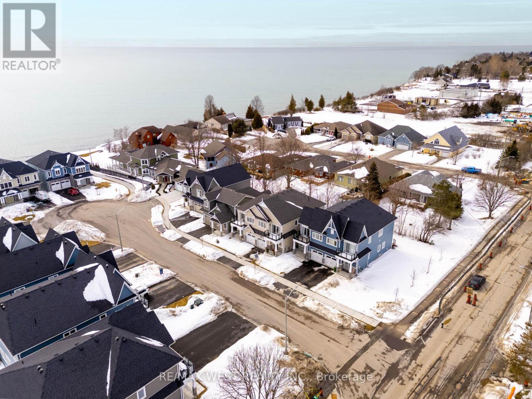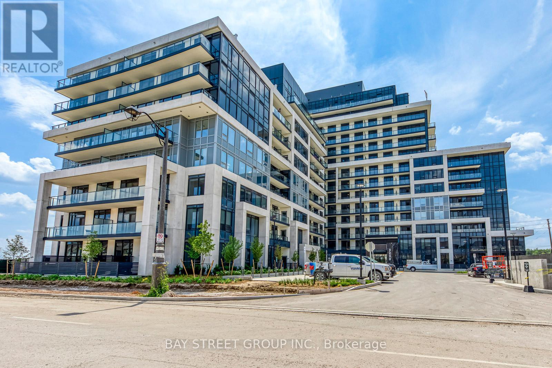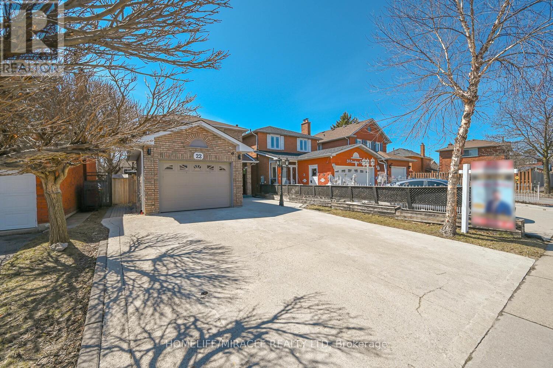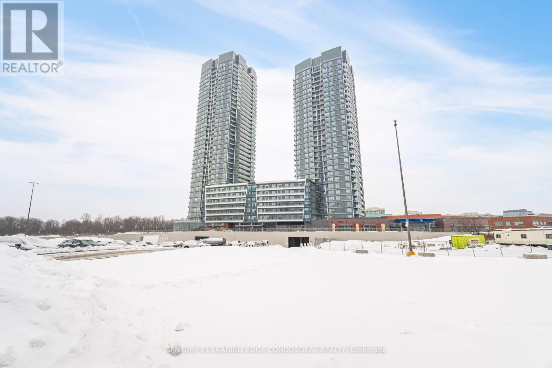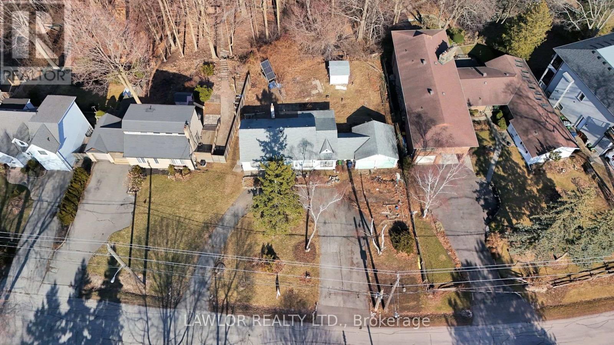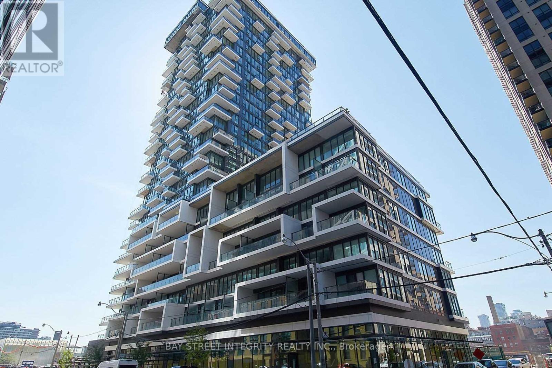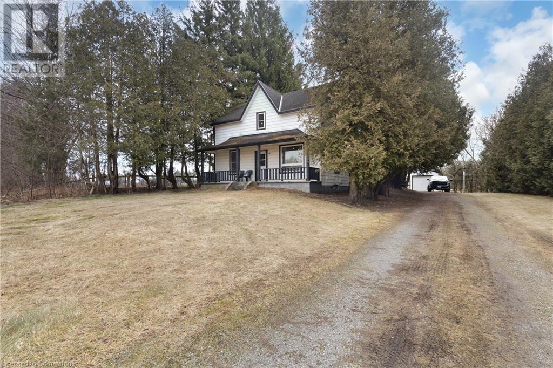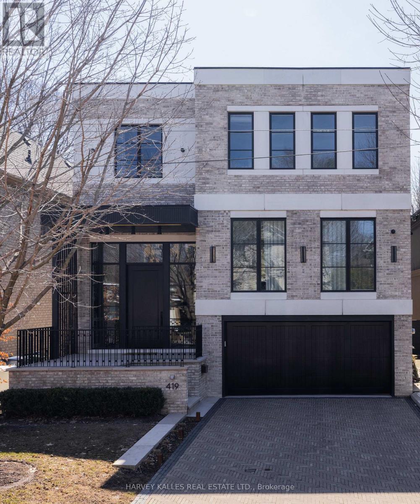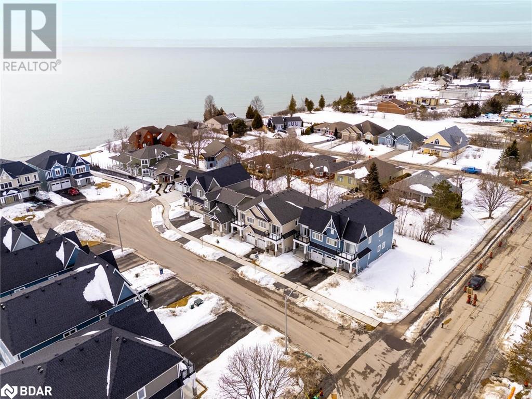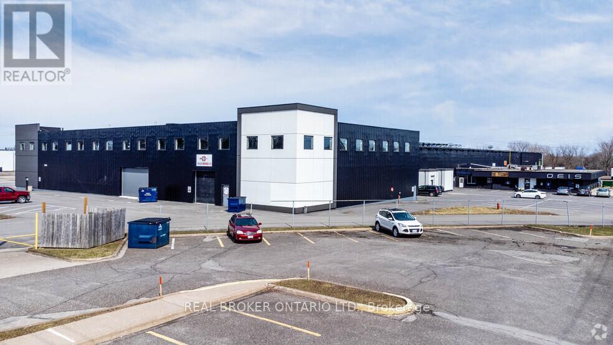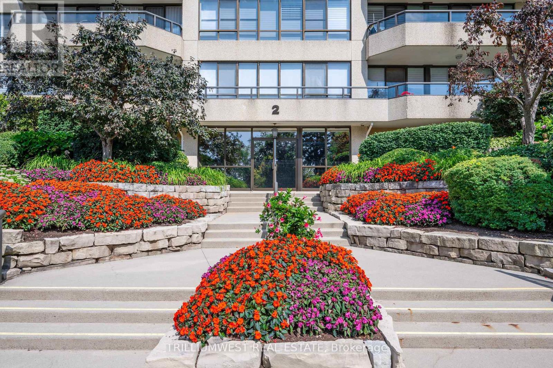2993 Innisfil Beach Road
Innisfil, Ontario
Calling on All Nature Enthusiasts Looking For Their Own Private & Tranquil Paradise on 19.17 Acres of Muskoka Like Grounds! Newly Designed Bungalow w/ 4672 SF Total ft All The Bells & Whistles You Can Think of - Interior & Exterior B/I Speakers w/ Russound System,Italian Porcelain Flrs,High Ceilings In Bsmt,A Theatre,An Indoor Pool,Lg Windows That Overlook The Beautiful Grounds & More! As You Step Through The Main Foyer, You're Greeted w/ An O/C Flr Plan That Hosts The Chef Inspired Kitchen Designed w/ A Lg Centre Island w/ Quartz Counters, LG S/S Appliances & An Abundance of Upper & Lower Cabinetry Space. Spacious Living Rm w/ Electric Fireplace. Primary Bdrm w/ Gorgeous 5pc Ensuite w/ Marble Shower Flrs & Multiple Closets! 1 More Bdrm on This Lvl w/ A Shared 3pc Bath. The Lower Lvl Fts 2 Bdrms+ A Shared 3pc Bath! For Those That Love To Entertain, This Lvl Was Designed For You! Oversize Kitchen w/ Centre Island O/L The Dining Rm w/ Flr to Ceiling Windows & W/O To Your Private Bckyrd! **EXTRAS** Fibreglass Pool & Jacuzzi w/ Red Cedar Sauna Equipped w/ Music+ High Speed Wifi Thru Out! Bckyrd Fts Many Walking Trails w/ Spring Water Creek, Patio w/ Bbq, Fire Pit & More! Seller Has City Approval To Build 2 More Homes on This Lot! (id:55499)
Sam Mcdadi Real Estate Inc.
15 Old Church Road
King, Ontario
Unique Opportunity Of Ravine Lot In King City, Private 0,46 Acre Irregular Lot With Beauty Of Nature, Fully Refinished Modern Style Home With Accent Venetian Plastering Walls , Custom Made Kitchen (2018) With AAA+S/S Appliances (2018), Huge Custom Stone Island, Full New Insulation Attic And Walls(2018), Drywall(2018), All Windows And Doors (2019), Deck (2020), Roof And Sophists (2020), Refinished Well With New Pump(2021), Electrical System With New Electrical Panel(2020), Pot-lights In And Out Of House, Long New Driveway( 2021), Detached Garage (2021), New Septic Bed (2023), Sauna In Low Level(2020), New High Efficiency AC(2024). Modern Style New Washrooms With European Style Furniture. Exterior Brick Covered By Stucco, Low Level Could Be Separated And Has Additional Entrance. H/W 400 - 2 min, H/W 407- 7min. New Hospital -7 min. Downtown of King City-5 min. with Restaurants, Bars, Schools. Ready To Move In. Just Bring Your Love And Enjoy! (id:55499)
Right At Home Realty
28 Ellerby Square N
Vaughan (West Woodbridge), Ontario
Welcome to 28 Ellerby Sq, a custom-built residence in prestigious Woodbridge, crafted by award-winning builder. This magnificent home blends elegance and superior craftsmanship. Inside, discover an expansive interior with 6" wide plank oak-hardwood flooring, 7 1/2" poplar baseboards, & 4 1/4" poplar casing. The main & upper levels feature soaring 9' ceilings,creating an open, airy atmosphere. The gourmet kitchen is a chef's dream with Caesar stone, custom cabinets & a mother-of-pearl backsplash. This home offers five impeccably designed bathrooms with marble countertops. Attention to detail is evident, 8' high custom doors, & commercial-grade hinges. The landscaped exterior features pristine turf, a 3-car driveway, & a 13' high garage with an 8' high door and high roller opener. Oversized basement windows flood the lower level with natural light. Potlights on main & basement create a warm ambiance. (id:55499)
RE/MAX Premier Inc.
481 Paddington Crescent
Oshawa (Centennial), Ontario
Location! Location!! Beautiful Fully Hardwood Floor 3 Bedroom House For Rent In Centennial Community. Move In Condition, Very Close To Bus, School, Parks, Banks, Shopping Malls, and More. 2 Full Washrooms. Separate Washer + Dryer. (id:55499)
Homelife/future Realty Inc.
511 - 195 Bonis Avenue
Toronto (Tam O'shanter-Sullivan), Ontario
Sun-filled unobstructed south facing 2 Bedroom / 2 Bathroom suite located at convenient Kennedy & Sheppard. 9 foot ceiling, floor to ceiling windows, premium laminate flooring throughout, granite kitchen counter, stainless steel appliances, kitchen island w/ breakfast bar. Steps to Agincourt Mall, Walmart, groceries, restaurants, banks, library. Public transportation at your door step. Hwy 401 around the corner. Multiple visitor parking spots, 24hr concierge. (id:55499)
Homelife New World Realty Inc.
2203 - 1435 Celebration Drive
Pickering (Bay Ridges), Ontario
Spectacular Lake Ontario View from the 22nd floor!!! This exceptional luxurious 2 bedroom + 2 bathroom will sell fast! University City Condos 3 (UC3) was designed by Chestnut Hill Development with the vision to be one of Downtown Pickering's most lavishly desired buildings. This brand new unit has an open concept layout with strong natural light. Upgraded stylish modern flooring, Large gorgeous kitchen with stainless steel appliances. The stunning south facing view of waterfront Lake Ontario brings a sense of tranquility and peace and can be viewed through the unit. This extravagant home is perfect for families and working individuals/couples, ideal for all lifestyles including quick easy commutes to downtown Toronto or WFH options. Pickering is one of GTA's fastest growing cities and the city has a decade long master plan to bring more to its Downtown Pickering core. Steps to Pickering Go Train Station, near 401, Pickering Mall, Pickering Beach, schools, shopping and trails. UC3 offers 24 hours concierge, extravagant state of the art gym facilities, a party hall that feels like a high end venue for all of your party/gatherings, an exceptional game/entertainment rooms, top of the line swimming pool & sauna. Large outdoor terrace with cabanas and barbeques. Do not miss your chance to own one of the best condos in Pickering! (id:55499)
Century 21 Percy Fulton Ltd.
417 - 1 Falaise Road
Toronto (West Hill), Ontario
Less then 5 year old 1 bedroom Den Condo unit, Den can be used as 2nd bedroom or a home office. At perfect location, close to Centennial Collage and U of T Scarborough campus, full size primary bedroom with 3 piece ensuite (with standing shower). Ease access to amenities such as Grocery, restaurants, Bank, park& trails, shopping center & Go station and lot more. few minutes drive to 401.Pet allowed with restriction (id:55499)
Homelife/miracle Realty Ltd
1603 - 138 Downes Street
Toronto (Waterfront Communities), Ontario
Luxury Living at Sugar Wharf by Menkes! A stunning 2 Bed + 2 Bath corner unit boasting a wrap-around balcony with breathtaking lake views and city skyline vistas! Enjoy 798 sqft of sleek interior space plus an expansive 324 sqft balcony, perfect for entertaining above the city. With 9 ft ceilings, a bright open-concept layout, and floor-to-ceiling windows, this home is flooded with natural light and modern elegance. Prime Waterfront Location-Steps to Farm Boy, LCBO, Loblaws, Sugar Beach, and St. Lawrence Market. Easy access to Union Station & Gardiner Expressway for seamless commuting. Top-Tier Amenities: Gym, Pool, Basketball Court, Theatre, Games Room, Party Room, Guest Suites and more! **EXTRAS** includes 1 locker, Fridge, Cooktop, B/I Oven, B/I Rangehood, B/I Dishwasher, Microwave, Stacked Washer/Dryer, and all window coverings. (id:55499)
Dream Home Realty Inc.
10 Cassander Crescent
Brampton (Heart Lake East), Ontario
This charming detached home is located in the highly desirable, family-friendly neighbourhood of Heart Lake East in Brampton. Boasting an excellent lot size, this property offers plenty of outdoor space for play and relaxation. Inside, the functional floor plan includes 3 spacious bedrooms and 2 well maintained bathrooms, perfect for your family to enjoy. The fully finished basement provides additional living space, ideal for a combination of a rec room, home office, fitness area, and extra storage. Located close to parks, schools, and all amenities, this home offers both convenience and comfort. Don't miss the opportunity to own this beautiful home in one of Brampton's most sought-after areas! (id:55499)
RE/MAX Experts
12 1/2 Beachaven Drive
St. Catharines (436 - Port Weller), Ontario
Just a hop, skip and jump to Sunset Beach. An amazing new lifestyle awaits you right in front of your flip flops in this beautifully updated 2+ bedroom beach house offering the perfect blend of relaxation and modern living. Imagine starting your day with a peaceful stroll along the shoreline, just one minute from your door, and returning to a stunning gourmet kitchen, complete with granite countertops, a large island, and high-end appliances. The kitchen, filled with quality cabinetry, offers views of the water and beach through the waterfront homes across the street, creating a truly unique cooking and entertaining experience. The cozy living room with a gas fireplace invites you to unwind, while the updated bathroom and windows enhance the home's style and comfort. The fully finished basement opens up even more possibilities, featuring a second kitchen, three-piece bath, and a third bedroom, currently set up as a workshop but possible in-law suite w/a separate walk up to the backyard or guest space. Step outside to your expansive front deck, perfect for soaking in beautiful sunsets or hosting gatherings with friends and family. With parking for three cars, this home offers not only charm and functionality but also the ultimate beachside lifestyle. Perfect location near parks & walking paths along Lake Ontario & Sunset Beach. Close to shopping, and schools. A dream come true, schedule your private tour today! (id:55499)
Coldwell Banker Momentum Realty
409 - 423 Walden Boulevard
Fort Erie (333 - Lakeshore), Ontario
Exceptional Prime Development Opportunity! Excellent location with shopping and QEW access. The proposed townhouse development has a site specific design to maximize the lot area, creating 14 Townhouses. Proposed as two 5 unit blocks with a 4 unit block in between and end units designed with access to basements providing optimal function. These blocks of Towns have great potential to qualify for the CMHC MLI Select program which offers up to 95% LTC. Great investment potential here! (id:55499)
Royal LePage NRC Realty
23 St Patrick Street
St. Catharines (451 - Downtown), Ontario
Welcome to 23 St. Patrick Street, a fully renovated legal duplex in the heart of St. Catharine's, offering an exceptional investment or homeownership opportunity. This meticulously designed property features two self-contained units, each with a private entrance, full kitchen, and bathroom. The spacious main floor unit boasts three bedrooms, a modernized kitchen and bathroom, a bright living room, exclusive front entrances, and access to a pool-sized, fully fenced backyard, along with dedicated parking for two vehicles. The upper-level suite offers a well-appointed one-bedroom layout with a contemporary kitchen and bathroom, expansive windows for natural light, a separate entrance, and two additional parking spaces. Situated on a prime corner lot with ample parking for four vehicles, this turnkey property is ideal for owner-occupants looking to offset their mortgage or investors seeking strong rental potential. With updated appliances & finishes, and versatile living arrangements, this is a rare opportunity to build wealth through real estate whether you choose to live in one unit and rent the other or maximize income from both. Both units are tenanted, with the main tenant on a one-year lease until January 31, 2026, at $2,195/month, and the upper tenant on a month-to-month lease, paying $1,537.50/month. Don't miss out on this outstanding property! (id:55499)
RE/MAX Niagara Realty Ltd
7 Twelve Trees Court E
Prince Edward County (Wellington), Ontario
Experience the perfect blend of luxury and tranquility in this stunning home, ideally situated just steps from the lake on a quaint court. Designed with function and sophistication in mind, this home boasts an exceptional layout, including a main floor that features a gourmet kitchen, perfect for any chef enthusiast who appreciates both beauty and performance, showcasing quartz countertops, island with breakfast bar, extended two-toned cabinetry, upgraded high-end appliances including a B/I cooktop, B/I convection oven, B/I microwave and under cabinet lighting. The open concept floor plan presents a spacious dining room overlooking the large living room where a gas fireplace enhances the warm and inviting atmosphere. Additional upgraded features on this level include wide plank hardwood floors, premium baseboard trim, oak stairs with wrought iron pickets, soaring 10ft ceilings, gorgeous terrace style interior doors that lead to a generous glass-framed deck complete with gas hookup for BBQ. Upstairs, the primary suite serves as a private retreat, complete with a spacious sitting area, a huge walk-in closet, and a spa-inspired ensuite with freestanding oval tub and an oversized glass-enclosed shower. Thoughtful design elements continue on this level with two additional bedrooms, one with a walk-out balcony, main bathroom with large glass enclosed shower, laundry area and a rarely found walk-in linen closet. Nestled in an exclusive enclave, this executive home offers serene lakeside living with modern beauty and comfort, and only a short 2 hour drive from the GTA. Don't miss the opportunity to own this extraordinary property! **Please be advised that some of the photographs in this listing have been virtually staged** (id:55499)
RE/MAX West Realty Inc.
1006 - 3200 William Coltson Avenue
Oakville (1010 - Jm Joshua Meadows), Ontario
Discover Your Perfect Oasis In The Heart Of Oakville With This Stunning 1-Year old, 1 Bedroom Condo In Prestigious Upper West SideDevelopment. Boasting An Impressive 545 Sqft,Living Area Boasts Ample Natural Light, 9 Ft Smooth Ceilings Spacious Functional Layout,Smart Features! The Upgraded Stylish Kitchen Features Modern Appliances, Ample Cabinetry, And Sleek Finishes, Making Meal Prep A Breeze.The Bedroom Is A Retreat Unto Itself, Providing A Peaceful Respite From The Outside World.Walking Distance To Grocery, Retail, Lcbo AndOther Amnenity.Near Hospital, 407, 403, Sheridan College, Walk To Longo's, Superstore, Walmart, LCBO, Restaurants! (id:55499)
Bay Street Group Inc.
22 Cranberry Crescent
Brampton (Fletcher's Creek South), Ontario
Welcome To this Stunning Detached Home in The Highly Sought-After Community of Fletcher's Creek South!!! This Beautiful Property (full of Upgrades) Boasts 3 Bedrooms, 4 Bathrooms and A spacious Living Space.!!! Freshly painted & No Carpet in the House, New Concrete Driveway can park 5 cars, Surrounded by Fine Dining, Top Shopping Destinations, And Exceptional Public And Private Schools in GTA. Conveniently Located Near Highways 407 And 403, GO Transit, And Regional Bus Stops The open Concept Main Floor and Huge Backyard with Deck & Gazebo are Ideal for Hosting Guests, While the Spacious Bedrooms upstairs Provide a Peaceful Retreat For you And Your Family. Unique Opportunity to own a Newer Home in A Desirable Neighborhood. With High-End Finishes and Design Throughout, This Property Is sure to Impress. Don't Miss Your Chance to Make This Stunning Home Your Own !!! (id:55499)
Homelife/miracle Realty Ltd
11648 Highway 7
Halton Hills (1049 - Rural Halton Hills), Ontario
A Great Opportunity To Own A Beautiful 32 Acres Farming Land, & Has All Brick 2 Bedroom Bungalow House And Barn. Open Fields Plus Wooden Area Makes, Property Perfect Blend If You Are Looking For Your Perfect Country Property And Join The Community Of Custom-Build Homes In Halton Hills !! Located Min. Away To Action, Georgetown And 25 Min. From Brampton. Close To All Amenities, Southside Of Hwy 7 Between 5th & 6th Lane. Grab Before Its Gone (id:55499)
RE/MAX Real Estate Centre Inc.
1007 - 430 Square One Drive
Mississauga (City Centre), Ontario
Brand new, never-lived-in 2-bedroom, 2-bathroom condo in the heart of Downtown Mississauga, just steps from Square One, Celebration Square, top restaurants, and bars. This modern unit features an open-concept layout with floor-to-ceiling windows, two well-separated bedrooms for added privacy, and a spacious balcony with unobstructed west and south views. Conveniently located near Highways 401, 403, and the QEW, with easy access to the Mississauga Bus Terminal, Sheridan College, and Mohawk College. A brand-new Food Basics is right on the ground floor. Building amenities include a fitness gym, party room, 24-hour concierge, and more. Dont miss this incredible opportunity! (id:55499)
RE/MAX Realty One Inc.
RE/MAX Real Estate Centre Inc.
1504 - 50 Power Street
Toronto (Moss Park), Ontario
Experience modern living in this spacious 2-bedroom, 2-bathroom condo with a functional layout and bright, open living space. Located in one of Torontos most vibrant neighbourhoods, this home offers unmatched convenience for commuting, daily errands, and exploring the city. Enjoy being just steps from the Distillery District, St. Lawrence Market, and Corktown Commons. (id:55499)
Royal LePage Signature Realty
301 - 181 Collier Street
Barrie (North Shore), Ontario
Welcome to the Bay Club, known for its incredible amenities and location. This professionally updated home has an open concept layout with expansive windows. The eastern exposure provides morning sun and afternoon shade which makes the open air balcony pleasant all day. This bright and cheerful unit offers 1,324 square feet of living space. This 3 bedroom, 2 bath home is highlighted by bamboo floors and rich ceramics throughout resulting in a seamless flow from one room to the other. The incredible updated kitchen will delight any chef; it has tons of cupboards and counter space and offers a huge island which works well as a servery, breakfast bar complimented by additional storage. The living room, dining room, kitchen and den are open concept making it a breeze to entertain. The bedrooms are generous size with large closets. One bedroom has been opened up and is a sitting room however, it could easily be reversed should the third bedroom be required. The two bathrooms are updated and lovely. There is ensuite laundry and a really handy utility room with shelves. This unit has 3 heat pumps which provides warmth in the winter and cooling in the summer. They are economical to run and keep the expenses down. To complete this package, there is an exclusive underground parking space and locker. The incredible facilities include an indoor pool, sauna, hot tub, fitness center, party room, billiards room, tennis/pickleball court, squash/ping pong room, woodworking shop, potting room where you can leave your plants when you are away, puzzle room, library, and to top it off, a wonderful guest suite with kitchenette. The Club is located just outside the downtown core; it is a short walk to restaurants, groceries, art gallery, churches, shops, public transportation and the waterfront walking trails. Condo fees covers hot and cold water, parking, cable, internet, common elements, and management fees. Hydro costs for 2024 were approximately $74 per month. (id:55499)
Century 21 B.j. Roth Realty Ltd.
RE/MAX Crosstown Realty Inc.
187 Sassafras Circle
Vaughan (Patterson), Ontario
Stunning 4-Bedroom Semi-Detached Home Situated In The Sought-After Community Of ThornhillWoods, Patterson. Featuring A Functional Layout With Approximately 2,100 Square Feet Of Generous Living Space. The Main Floor Boasts A 9-Foot Ceiling, Pot Lights, And Elegant Molding, Along With A Convenient Laundry Area. Tenant Has Their Own Separate Entrance And Laundry As Well As Direct Access To The Home From The Garage. The Property Includes An Interlocking Driveway, One Garage And One Outdoor Parking Space. Enjoy Easy Access To The GO Train Station, Schools, Parks, And Shopping Centers. Just Minutes Away From Highways 7, 407,And 400, As Well As The VMC Subway Station. Tenants are responsible for Front Snow Removal & 70% of Utilities. (id:55499)
RE/MAX Partners Realty Inc.
177 Vanda Drive
Vaughan (Patterson), Ontario
Spacious 1 Bd / 1 Bath Walk Out Bright Basement Apartment, Separate Entrance, Looks Like the First Floor. Separated Washer Dryer. Stunning Space with Lots of Storage. 1 Parking On Driveway. 1/3 Utilities OR $200 per Month. Steps Away From Parks, Public Transit & Schools. Minutes Away From Shops, Restaurants! For AAA tenant ONLY. (id:55499)
Proptech Realty Inc.
110 Markview Road
Whitchurch-Stouffville (Stouffville), Ontario
Absolutely stunning, upgraded detached home in a friendly family neighbourhood, Close to 3,000 sqft, with 20 feet high ceiling at entrance, New Pot light and pendant lights, Master bedroom with 5 pieces en-suite washroom , this master bedroom including one retreat room which can convert to fifth bedroom in second floor. two semi ensuite brs, Upgraded Kitchen With cook top stove, built-in oven/steamer, Sun-filled kitchen w/ centre island, large family room with fireplace, direct access from garage, Upgrade electrical panel 200 AMP, Potential separate entrance . Smart thermostat, electrical vehicle charger in the garage. This property has a lot of surprises waiting for you to explore! Must see! **EXTRAS** All existing window coverings, all existing light fixtures, s/s fridge, cooktop, B/I stove/steamer, Garage door opener with remote, Tv set with wall-mount in family room. (id:55499)
Century 21 King's Quay Real Estate Inc.
Ph03 - 30 Upper Mall Way
Vaughan (Brownridge), Ontario
Experience elevated living in this brand-new, never-lived-in 2 bed + den/2 bath penthouse, offering 1,200+ sqft of contemporary elegance in the first of two towers constituting the leading edge of a massive redevelopment of the tract of land on the northwest corner of Clark Avenue and Bathurst Street upon which sits the Promenade Mall. This bright 36th floor corner suite features floor-to-ceiling windows, bathing the space in natural light while showcasing breathtaking panoramic views. The modern open-concept design boasts a stylish kitchen with sleek stainless steel appliances and a centre-island, perfect for entertaining. The primary bedroom offers a private retreat with a walk-in closet and ensuite. Enjoy the rare luxury of two private balconies, including one off the primary bedroom, ideal for morning coffee or evening relaxation. Includes TWO parking spaces and 1 locker. Unbeatable location! Nestled at the northwest corner of Clark Avenue and Bathurst Street, to be connected by an indoor passageway to the Promenade Shopping Centre that includes more than 150 stores and services such as Coach, Aritzia, H&M, Lululemon, Athletica, SportChek, Old Navy, Urban Planet and Pandora, and just blocks west along Clark of the Beth Avraham Yosef Synagogue (BAYT) and Sobeys Thornhill, world-class dining and cafes. Easy access to Highway 407, VIVA Transit Terminal to the soon-to-be completed Vaughan Metropolitan Subway Station, parks, library and golf course, community centers and top-rated schools. Residents enjoy state-of-the-art amenities, including fitness center, rooftop terrace, party lounge and more. **Please note some of the photos are virtually staged** (id:55499)
Century 21 Leading Edge Condosdeal Realty
249 Port Union Road
Toronto (Rouge), Ontario
This stunning move-in ready detached 3-bedroom, 2-bathroom home is a perfect blend of charm and modern comfort. Featuring gleaming hardwood floors and expansive windows, natural light floods the spacious living areas, highlighting two cozy fireplaces. The private backyard oasis is an entertainers dream, complete with lush landscaping and a hot tub bunky. Nestled in a desirable neighbourhood walking distance to all amenities, Go Station, highway, banks, schools, grocery stores and the lake. This home offers both tranquility and convenience; your perfect home awaits! (id:55499)
Royal LePage Estate Realty
237 Rouge Hills Drive
Toronto (Rouge), Ontario
** BUILD YOUR DREAM HOME WITH STUNNING WATERFRONT VIEWS ** DISCOVER A RARE OPPORTUNITY TO OWN A ROUGE RIVER RAVINE DEVELOPMENT LOT IN THE SOUGHT AFTER WEST ROUGE COMMUNITY ** THIS EXPANSIVE 100' x 295' PROPERTY BOASTS A RARE 45' OWNED WATER FRONTAGE OFFERING DIRECT ACCESS TO A SCENIC WOODED OASIS JUST STEPS FROM ROUGE BEACH AND THE WATERFRONT TRAILS ALONG LAKE ONTARIO ** EMBRACE THE BEAUTY OF NATURE WITH YEAR-ROUND OUTDOOR ACTIVITIES INCLUDING KAYAKING CANOEING & WINTER SKATING ** LOCATED NEAR TOP-RATED SCHOOLS, RESTAURANTS & WEST ROUGE LAKESIDE COMMUNITY CENTRE OFFERING TENNIS COURTS ACROSS THE STREET ** EASY ACCESS TO HIGHWAY 401, THIS IS THE PERFECT SETTING TO BUILD YOUR DREAM HOME ** DON'T MISS THIS CHANCE TO CREATE YOUR OWN PRIVATE RETREAT IN ONE OF THE MOST PICTURESQUE AND TRANQUIL AREA OF THE ROUGE RIVER REGION ** (id:55499)
Lawlor Realty Ltd.
824 - 20 Edward Street
Toronto (Bay Street Corridor), Ontario
Panda 1 Bedroom Condo with furnitures, Located In The Heart Of Downtown Core. Minute To Eaton Centre, Dundas Square, Subway, Restaurants, Close To UOT, TMU, OCAD, Close To Hospitals.....Etc.....Open Concept Floor Plan, Floor To Ceiling Windows, Laminate Floor Throughout, 9Ft Ceiling,Large Balcony. Compact Kitchen With Builtin Fridge, Dishwasher And Lots Of Storage Space. (id:55499)
Dream Home Realty Inc.
2nd Floor - 288 Markham Street
Toronto (Trinity-Bellwoods), Ontario
Location!! Location!! Beautifully Renovated From Top To Bottom With Gorgeous Finishes & Soaring Ceilings, This Sun-Filled 2nd Floor Two Bedroom Unit Features A New Kitchen, Bathroom, Laundry Facility & New Stainless Steel Appliances. Steps To Public Transit, Elementary, Secondary & Post Secondary Schools, Restaurants, Coffee shops, Community Centres & Trinity-Bellwoods Park. (id:55499)
Royal LePage Terrequity Realty
807 - 77 Shuter Street
Toronto (Church-Yonge Corridor), Ontario
88 North Condo, 1 Bedroom, 1 Bathroom With Balcony. Close To Yonge/Queen, Near 2 Subway Stations And Eaton Center. Walkable To Ryerson U, Grocery, Shopping, Restaurants, Financial District. Steps To St Michael Hospital And Queens Street Shopping Area Extras: Fridge, Stove, Dishwasher, Microwave, All In One Washer & Dryer. 24-Hr Concierge (id:55499)
Bay Street Integrity Realty Inc.
1 - 498 King Street E
Toronto (Moss Park), Ontario
Prime 2-Storey Corktown apartment with private entry located above one of Toronto's Top Restaurants. Spacious Bedroom, Living Room and Kitchen, plus a smaller room suitable for Nursery, Den or Office. Fire Escape access from all levels. **EXTRAS** Newly Renovated. Brand new Kitchen, Bathroom, Floors, Windows and Appliances. Two separate entrances! Move in now and get April for free! (id:55499)
Homelife Classic Realty Inc.
1048 Windham Centre Road
Windham Centre, Ontario
Welcome to 1048 Windham Centre Road, where modern updates meet country charm in the quiet, sought-after community of Windham Centre. This beautifully updated 2-storey home offers the perfect blend of comfort, style, and peaceful living with 2 bedrooms, 1 bathroom, and over 1,575 square feet of finished space. From the moment you arrive, you’ll appreciate the character and curb appeal—complete with a large covered front porch, ideal for your morning coffee or relaxing with a book. Inside, the home shines with fresh paint, luxury vinyl plank flooring on both levels, and warm wood trim accents that create a cozy and inviting atmosphere throughout. The main floor features a functional layout with an open-concept living area, updated eat-in kitchen, and a comfortable family room with a charming gas fireplace—the perfect spot to unwind. A generously sized main floor bedroom offers flexibility for guests, family, or even a home office. Upstairs, the second level has been transformed into a spacious and versatile primary suite. With room for a sleeping area, lounge space, or even a home office setup, this upper retreat gives you the flexibility to design the lifestyle that suits your needs. Step outside to your private, tree-lined backyard, backing onto open farmland—ideal for relaxing evenings or summer BBQs on the expansive back deck. The detached garage with hydro and a concrete floor is perfect for storage, a hobby space, or workshop. Additional features include natural gas heating, a drilled well, and a septic system. With ample parking for up to 8+ vehicles, this property is ready for both everyday living and entertaining. Located just a short drive from Simcoe, Delhi, and surrounding Norfolk County communities, you’ll enjoy the quiet of rural living with amenities close by. Don’t miss your opportunity to own this move-in-ready gem! Book your private showing today and experience everything 1048 Windham Centre Road has to offer! (id:55499)
Mummery & Co. Real Estate Brokerage Ltd.
59 - 51 Sparrow Avenue
Cambridge, Ontario
Welcome to a Home That Meets All Your Needs! This 1424 sqft freehold property with extra upgrades features 3 Bedrooms and 3 Baths. Enjoy the durability of laminate floors throughout no carpet! The open-concept living area is highlighted by sleek pot lights, and the spacious kitchen offers quartz countertops, stainless steel appliances, and stylish pendant lighting with an island. Step out to the balcony for added outdoor space. Hardwood stairs lead to the upper level, where the master bedroom boasts its own ensuite. Modern tiling and quartz countertops elevate the 2 full bathrooms. Plus, the laundry is conveniently located on the same floor as the bedrooms. The ground floor also includes a convenient home office. Benefit from direct access to the home from the garage, and unwind on the covered front porch. This home is situated in a desirable, family-friendly neighborhood with a central location! (id:55499)
RE/MAX Real Estate Centre Inc.
205 Snowbridge Way
Blue Mountains, Ontario
Experience the ultimate mountain lifestyle in this stunning ski chalet, perfectly situated just steps away from Blue Mountain Ski Resort and Monterra Golf. This spacious home boasts over 2,600 square feet of living space, featuring 3 plus den and 3 full and 1 1/2 baths, making it ideal for families and entertaining friends. With its cozy ambiance and inviting design, you'll feel right at home after a day on the slopes. Embrace the après-ski vibe in front of the double sided gas fireplace and create lasting memories in this beautiful retreat. Enjoy the hot tub after your day of adventure and unwind or head over to the community pool. Get ready and jump in the Blue Mountain Village for dinner, drinks, walking around or shopping. Mountain biking, trail running/walking and Georgian Bay all just around the corner...Live where you play! (id:55499)
Century 21 B.j. Roth Realty Ltd.
59 - 51 Sparrow Avenue
Cambridge, Ontario
Welcome to a Home That Meets All Your Needs! This 1424 sqft freehold property with extra upgrades features 3 Bedrooms and 3 Baths. Enjoy the durability of laminate floors throughout no carpet! The open-concept living area is highlighted by sleek pot lights, and the spacious kitchen offers quartz countertops, stainless steel appliances, and stylish pendant lighting with an island. Step out to the balcony for added outdoor space. Hardwood stairs lead to the upper level, where the master bedroom boasts its own ensuite. Modern tiling and quartz countertops elevate the 2 full bathrooms. Plus, the laundry is conveniently located on the same floor as the bedrooms. The ground floor also includes a convenient home office. Benefit from direct access to the home from the garage, and unwind on the covered front porch. This home is situated in a desirable, family-friendly neighborhood with a central location! (id:55499)
RE/MAX Real Estate Centre Inc.
415 - 470 Dundas Street E
Hamilton (Waterdown), Ontario
Enjoy luxury living in Waterdown's vibrant Trend 3 complex with this stunning 1-bedroom plus Den end unit. Perfectly located with easy access to highways, the Go station, shopping, schools, and parks. Offering 675 sq ft of exquisite open-concept design, this suite is illuminated by floor-to-ceiling windows, maximizing the influx of natural light. Featuring pristine kitchen cabinets, stainless steel appliances, and sleek quartz countertops complete with a breakfast bar, this space is designed for both functionality and style. Take your morning coffee to your private balcony and enjoy the convenience of in-suite laundry. The den provides versatile additional living space, perfect as a cozy home office or retreat. Experience comfort in the chic main bathroom, boasting upgraded quartz countertops and a walk-in glass shower. This unit extends its luxury with efficient geothermal heating/cooling, ensuring comfort throughout the year. Enjoy the building's premier amenities, including a fully equipped gym, rooftop terrace, and party room. Complete with one underground parking spot and a locker unit. Immerse yourself in sophistication and convenience at Trend 3, built by the acclaimed New Horizon group (id:55499)
Royal LePage Burloak Real Estate Services
341 Callaway Road
London, Ontario
Welcome to 341 Callaway Road with a very modern and unique elevation built by Wastell Developments, in the highly sought after community of Sunningdale. This freehold, vacant land condo end unit Townhome, offers style and sophistication; which includes a flex space on Ground Floor with access to the back patio area and Double car Garage. Upstairs you will find 9ft ceilings and a coveted open concept design. The large windows offer loads of natural light and the open living/dining area and powder room presents the ideal space for entertaining guests. The gourmet kitchen showcases premium white cabinetry, with island, quartz counters; and includes stainless appliances as well as a large pantry. The upper level features 3 spacious bedrooms; including a primary bedroom with a luxurious ensuite, complete with walk-in shower and glass slider doors. The remaining two bedrooms are bright and spacious with large closets and an additional 3 pc bathroom. Located just minutes from Masonville, surround yourself with amazing shopping, parks, schools, golfing and walking trails. Book your private showing today! (id:55499)
Intercity Realty Inc.
1006 - 2025 Maria Street
Burlington (Brant), Ontario
FRESHLY PAINTED!! Welcome to The Berkeley, one of Burlington's finest downtown condo buildings; a luxury project by Carriage Gate Homes! Loaded with upgrades at time of construction in 2019, you will be amazed at what this 1 Bedroom, 2 Bath unit has to offer! Ten-foot Ceilings; Wide plank Floors, with larger wood Trim; Upgraded Kitchen Cabinets, with extended height uppers & Crown Moulding; Stainless Steel GE Appliances, including upgrade Canopy Hood Fan; Island with Waterfall Quartz Countertop; Marble tile Backsplash; Built-in Kitchen wall unit with double Pantries and Quartz Countertop; Pot lighting throughout the living space; Custom Blinds; in unit laundry; owned parking spot and storage locker! Enjoy breathtaking views of Lake Ontario from your spacious (175 sqft) terrace! But there's more! The Berkeley offers exceptional amenities including the hotel-inspired lobby, attentive concierge service and 24 hr security, party and games rooms, a rooftop patio with BBQs and lake views, secure bike storage, and a fully equipped gym. Owned parking spot conveniently located beside the elevator. This one wont last! (id:55499)
Royal LePage State Realty
2 - 689 The Queensway E
Toronto (Stonegate-Queensway), Ontario
Are you looking for the perfect retail space to grow your business? Look no further! Located on the Ground Floor of a brand new boutique condo with 200+ residential units, Queensway facing 1150+ Sq ft unit offers a wide range of uses not limited to Commercial Retail, Tutoring, convenience store, Mortgage Office, Lawyer Office etc. Establish your business in this prime location and enjoy the benefits of a thriving community and high visibility. Don't miss this exceptional opportunity!! (id:55499)
RE/MAX Gold Realty Inc.
203 - 95 Dundas Street W
Oakville (1008 - Go Glenorchy), Ontario
Spacious unit with a thoughtfully designed open-concept layout, featuring 2 bedrooms and 2 full 4-piece bathrooms. Flooded with natural light and loaded with upgrades, this stunning home is part of the 5 North building. Enjoy modern amenities, including a party and media room, indoor fitness center, rooftop outdoor BBQ lounge, underground parking, a locker, and more. Conveniently located just steps from shopping, transit, schools, parks, highways, and more! (id:55499)
RE/MAX Real Estate Centre Inc.
1431 Spring Garden Court
Mississauga (Meadowvale Village), Ontario
If you are looking for a house on a Quiet Court with a very private and exclusive setting, this is the place for you. Finished basement which can be used as an in-law suite or for housing guests on their extended stay. Owned by one family since 2002, it has never been on MLS. This house is built to last! It is an all-brick semi-detached home in the Meadowvale Village. Surrounded by Conservation Lands Yet Minutes to Heartland shopping area; close to schools, public transit, the mall, and shopping centres; close to Hwy 401, and 407. This House needs tender loving care - ideal for the right buyer! (id:55499)
Royal LePage Signature Realty
2 - 5 Main Street S
Uxbridge, Ontario
Bright And Airy 2-Bedroom Apartment In The Heart Of Uxbridge. Amazing Location, Great Landlord. Open Concept Kitchen, Large Living Area and Generous Bedrooms. Pet Friendly. NO SMOKING. Unit has been professionally cleaned and is ready for viewings. (id:55499)
Homelife Classic Realty Inc.
299&295 King Street N
New Tecumseth (Alliston), Ontario
An exceptional infill opportunity in the heart of Alliston, this 0.87-acre site with 230 feet of frontage on King Street North presents prime potential for developers and investors. A concept plan is available for 24 back-to-back stacked townhomes or a 24-unit apartment building ,ideally located within a well-established residential neighbourhood. The offering includes 299 King St N, a well-maintained brick raisedbungalow featuring 3 spacious bedrooms, a full bathroom, and a separate finished in-law suite with 3 additional bedrooms and another fullbathroom and attached garage. Also included is 295 King St N, offered in as-is condition, featuring a bungalow and a 1,500 sq ft block garage with a loftideal for future use or redevelopment. The entire parcel can be purchased together for a larger project or severed into three lots ,allowing for flexible development strategies. Property may be eligible With the Town of New Tecumseths Water Allocation Program Prior to2028,this is the perfect time to position yourself for a future-ready residential development. (id:55499)
RE/MAX West Realty Inc.
419 Glengrove Avenue
Toronto (Bedford Park-Nortown), Ontario
Tucked away on one of Glengrove Aves most serene and coveted stretches in prestigious Lytton Park, this exceptional home is embraced by an enclave of distinguished residences, heightening its aura of exclusivity. Conceived, owned, and built by a celebrated designer-architect duo Bananarch Design Studio, it is a masterwork of impeccable craftsmanship and nuanced detail no corner cut, no element overlooked. The free-flowing main level fuses living, dining, and kitchen in harmonious rhythman entertainers dream and a familys everyday luxury. Bold modernist lines dance with classical European elegance, creating a visual dialogue that's as timeless as it is forward-thinking. A palette of natural textures, refined finishes, and subtle accents invites warmth and serenity, with exquisite lighting adding dimension and drama. The kitchen, a culinary haven, features a grand, open layout with room for lively gatherings and intimate moments alike. A full butlers pantry adds grace and ease to every occasion. Step outside through seamless glass doors into a lush, landscaped garden ideal for alfresco dinners or quiet morning coffee. Upstairs, five generous bedrooms blend elegance and comfort, with the primary suite a private escape featuring a spa-worthy ensuite clad in luxurious materials. Below, the finished basement unfolds into versatile living: a mudroom, gym, sixth bedroom, theatre room, and the show stopper an indulgent spa retreat with a steam shower and sculptural stone soaking tub. (id:55499)
Harvey Kalles Real Estate Ltd.
15 Iceboat Terrace
Toronto (Waterfront Communities), Ontario
Parking available for sale at 15 Iceboat Terrace Level A-37. The parking spot is near the entrance of the elevator. Buyer must be registered owner of 15 or 21 Iceboat Terrace. Buyer/Buyer's Agent to verify Property Tax & Maintenance Fee. (id:55499)
Century 21 Atria Realty Inc.
1219 - 140 Simcoe Street
Toronto (Bay Street Corridor), Ontario
2 bedrooms 1 washroom, One parking and locker, Perfect Suite For Professional Couple- Intelligent Layout Natural Light Thruout Sw Facing Suite With Balcony- Laminate Floors & Very Well Maintained Great Location - Close To TTC, Hospitals, and University of Toronto,Absolutely No Short Term Leases!Such As Airbnb - No 3rd Party Leases! Suite will have a basic cleaning will be done before possession"Broom Swept Condition" (id:55499)
RE/MAX Find Properties
7 Twelve Trees Court E
Wellington, Ontario
Experience the perfect blend of luxury and tranquility in this stunning home, ideally situated just steps from the lake on a quaint court. Designed with function and sophistication in mind, this home boasts an exceptional layout, including a main floor that features a gourmet kitchen, perfect for any chef enthusiast who appreciates both beauty and performance, showcasing quartz countertops, island with breakfast bar, extended two-toned cabinetry, upgraded high-end appliances including a B/I cooktop, B/I convection oven, B/I microwave and under cabinet lighting. The open concept floor plan presents a spacious dining room overlooking the large living room where a gas fireplace enhances the warm and inviting atmosphere. Additional upgraded features on this level include wide plank hardwood floors, premium baseboard trim, oak stairs with wrought iron pickets, soaring 10ft ceilings, gorgeous terrace style interior doors that lead to a generous glass-framed deck complete with gas hookup for BBQ. Upstairs, the primary suite serves as a private retreat, complete with a spacious sitting area, a huge walk-in closet, and a spa-inspired ensuite with freestanding oval tub and an oversized glass-enclosed shower. Thoughtful design elements continue on this level with two additional bedrooms, one with a walk-out balcony, main bathroom with large glass enclosed shower, laundry area and a rarely found walk-in linen closet. Nestled in an exclusive enclave, this executive home offers serene lakeside living with modern beauty and comfort, and only a short 2 hour drive from the GTA. Don’t miss the opportunity to own this extraordinary property! **Please be advised that some of the photographs in this listing have been virtually staged** (id:55499)
RE/MAX West Realty Inc.
623 - 600 North Service Road
Hamilton (Stoney Creek), Ontario
Welcome to Unit 623 at CoMo Condos 600 North Service Road in Stoney Creek. This modern 1-bedroom, 1-bath suite offers stylish, low-maintenance living just steps from Lake Ontario. Located on the 6th floor, enjoy partial lake and escarpment views from your private balcony. The open-concept layout features 9-ft ceilings, floor-to-ceiling windows, and luxury vinyl flooring throughout. The contemporary kitchen includes quartz countertops, stainless steel appliances, and ample cabinet space. The bright bedroom offers a generous closet, and the 4-piece bath is sleek and functional. Additional features include in-suite laundry, 1 underground parking space, and a storage locker. CoMo residents enjoy access to excellent amenities: rooftop terrace, party room, bicycle storage, and more. Conveniently located near the QEW, future GO Station, waterfront trails, and local shopping. Ideal for first-time buyers, downsizers, or investors book your showing today! (id:55499)
Save Max 365 Realty
9 - 4256 Carroll Avenue
Niagara Falls (211 - Cherrywood), Ontario
Fantastic light industrial unit available for lease with 12' clear heights + outdoor storage if required. Other units ranging from 6405-35k sqft available as well. (id:55499)
Real Broker Ontario Ltd.
201 - 2 Lancaster Street E
Kitchener, Ontario
Welcome to this stunning 2 bedroom, 2 bathroom 2100 sqft condo that exudes luxury and sophistication. As you enter, you are greeted by an open foyer with motion sensor lights in the closets. As you make your way into the unit you will enter a beautiful custom kitchen featuring built-in appliances, a sleek range hood, a custom built in spice rack and pantry for all your culinary needs. The spacious dining room is perfect for entertaining guests, while the family room and living room offer ample space for relaxation and cozy evenings. This unit boasts the convenience of 2 parking spots and 3 storage rooms, ensuring you have all the space you need. The parking spots are located on the same floor as the unit, providing easy access and convenience for you and your guests. The building amenities are truly impressive, offering a car wash to keep your vehicle looking pristine. The rooftop terrace is a perfect spot to enjoy outdoor gatherings with BBQs available for entertaining. The party room features a pool table for casual fun with friends, and the exercise room is ideal for staying active without leaving the building. Don't miss out on the opportunity to experience luxurious condo living with a wealth of amenities at your fingertips. Schedule a viewing today and make this stunning condo your new home! (id:55499)
Trilliumwest Real Estate

