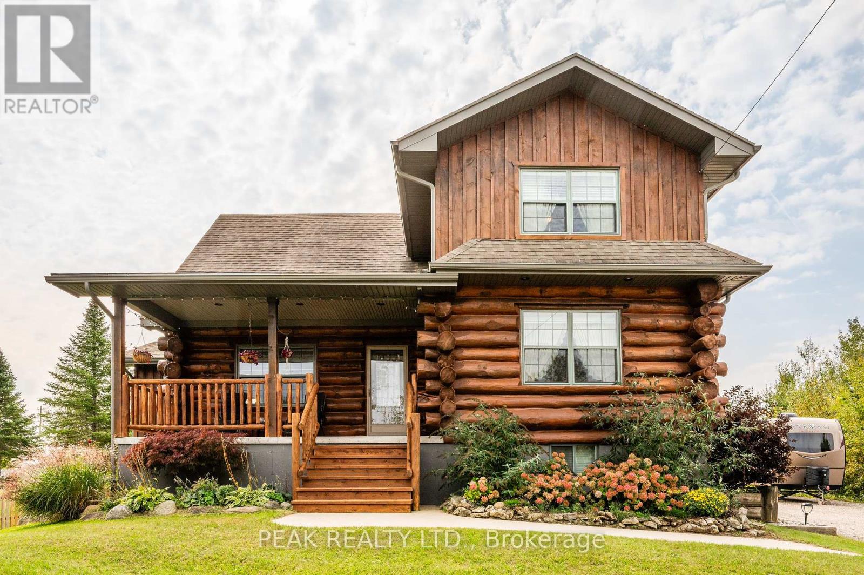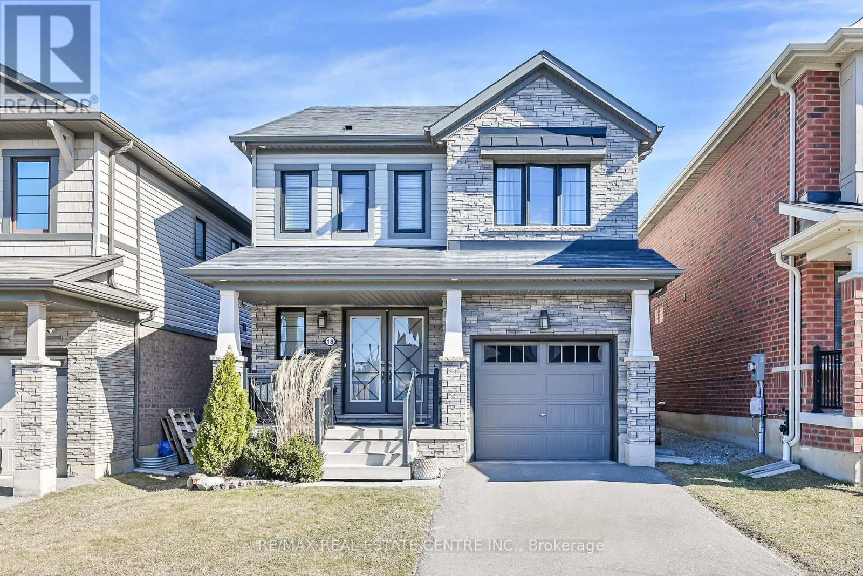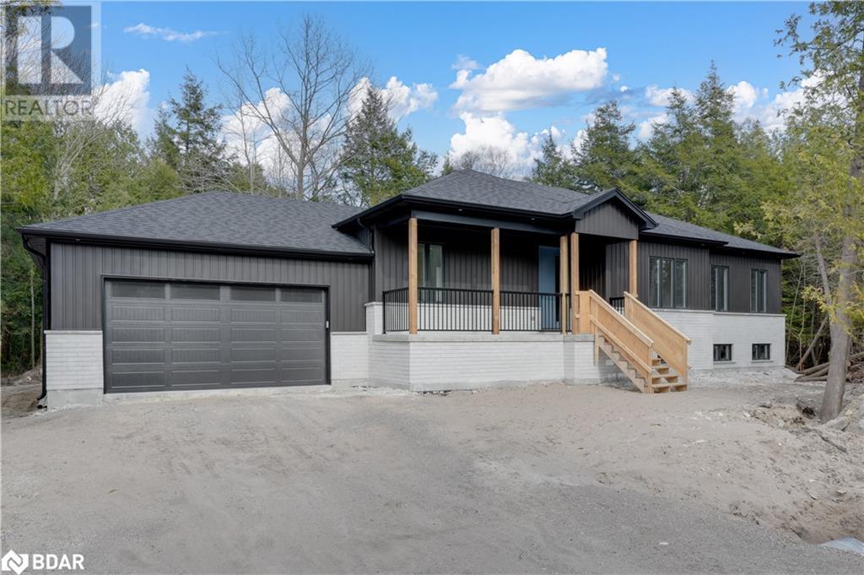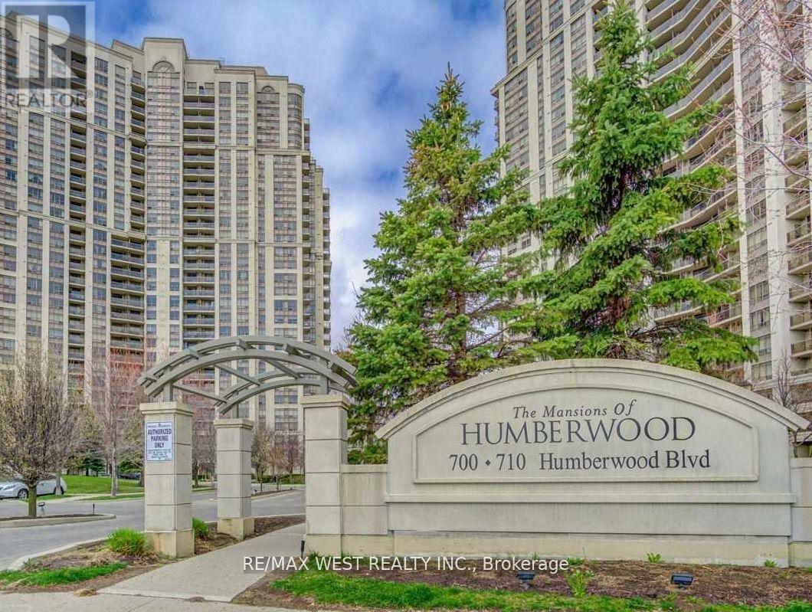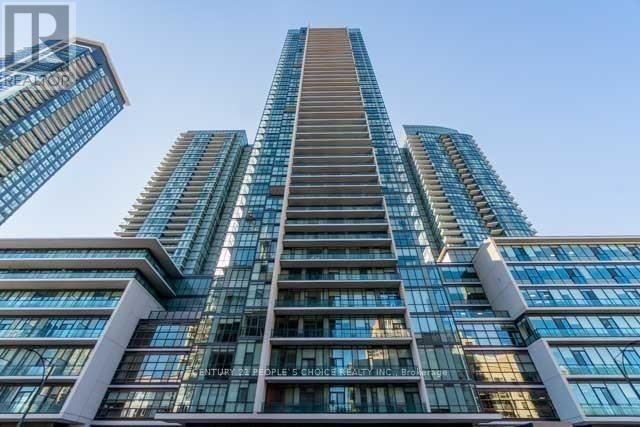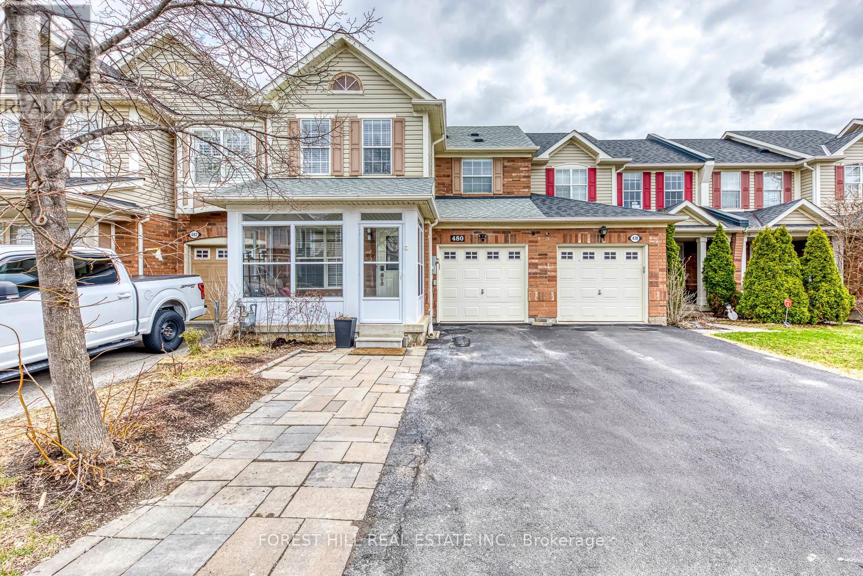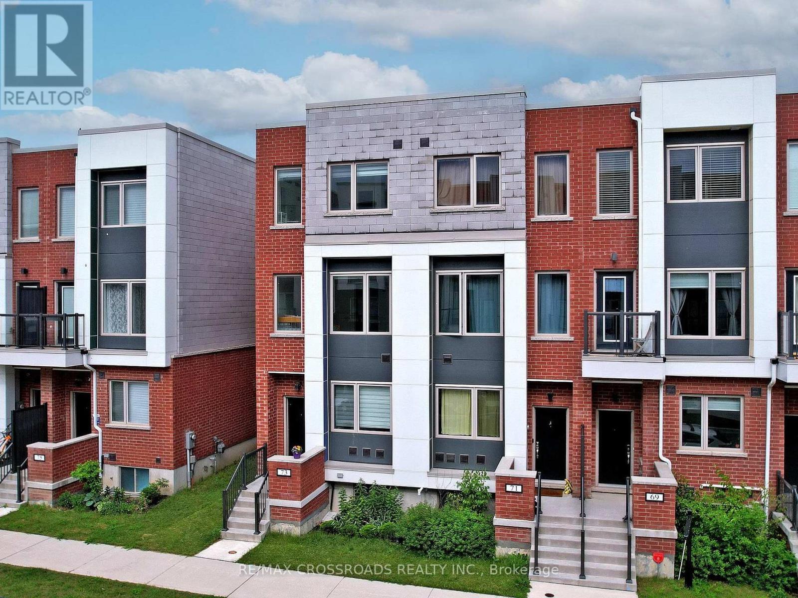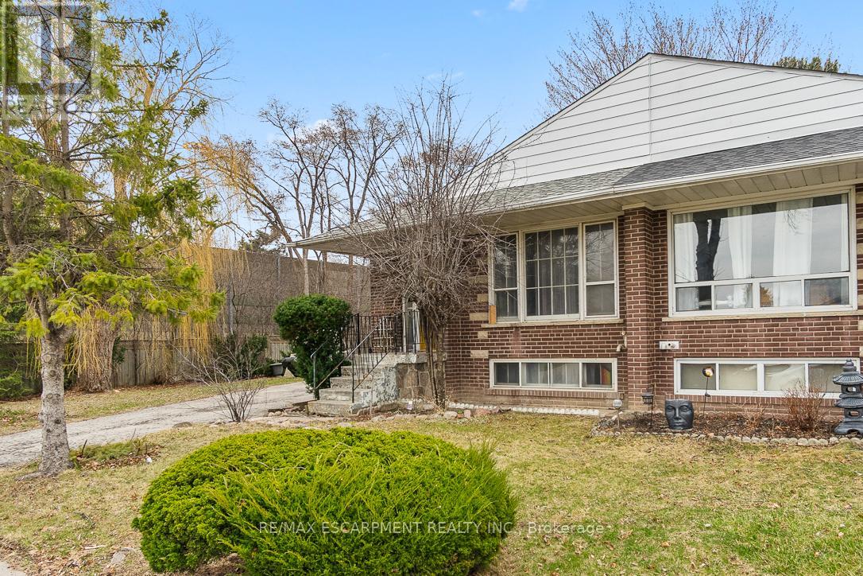171 Gosford Street
Saugeen Shores, Ontario
Move in and enjoy the summer in this custom designed, custom built, locally sourced white pine, log home or four season oasis in picture perfect Southampton. Incredible property centrally located, close to schools, shopping, golf courses and of course the beach and Lake Huron with its' amazing sunsets. The property also features an impressive 930 sq foot detached garage with unlimited possibilities for a workshop, storing all your toys for 4 seasons of fun, an RV (with RV Outlet), classic car or perhaps a home business. Step inside the log home from the expansive rear covered deck into the mudroom then through the hallway to where you can cozy up by the 2 sided gas fireplace from either the main floor primary bedroom with walk in closet & ensuite privilege including a jacuzzi tub and laundry area, or the chalet style living room with soaring ceiling. From the living room, you can access the beautiful covered front porch. The functional kitchen provides ample storage and has an island/breakfast bar conveniently located between the kitchen, dining area and living room. The dining area has a walk out to a covered back porch w/nat. gas bbq hook up. Upstairs enjoy magical morning sunrises, spectacular Southampton sunsets and night stars which can be viewed from the comfort and privacy of the upper loft area. There are 2 sep. sleeping areas, one used as a family room, one a bedroom & another full bath for privacy for family or guests. The lower level features a partially dry-walled basement waiting for your personal inspiration as well as a cold room and r/i for bathroom. Outside is a partly fenced, huge backyard, detached garage, & garden shed. Whether you enjoy hiking or biking, swimming, boating or fishing, golfing or skiing, gardening or simply relaxing - this home is central to everything. It offers lots of room to work and play-raised garden beds, landscaped area w/small pond, sandy area, firepit & ample parking. This could be your dream home! (id:55499)
Peak Realty Ltd.
778-780 Dundas Street S
London, Ontario
FULLY VACANT, Mixed-Use, 2-Storey Brick, Commercial/Residential Building in London's Old East Village. BDC Zoning allowing plenty of uses. Excellent opportunity to invest in the future of a revitalized downtown London. Currently containing 2 commercial units (street level) previous office area, board room, 2-pc washroom, as well as a previous barbershop with open retail area, small office, and 2-pc washroom. Also 4 residential units (first and second levels), one (1) x bachelor and three (3) x 2-bedroom apartments, and an unfinished basement for storage and mechanical area. Approximately 3500 sqft on a massive 33 x 203 ft lot in Downtown London with a total of 6,729 sqft. This site has been approved by the City for the up to SIX (6) residential units. The Four (4) current residential units have been gutted and ready for full renovation to force appreciation. City of London has also deemed this site as eligible for the financial incentives for the redevelopment of Old East Village including the following: Facade Improvement Loan, Upgrade to Building Code Loan, Rehab & Redevelopment Tax Grant, and the Combined Tax Grant & Residential Development Charges Grant. Fantastic opportunity to buy and hold or immediately get to work and take advantage of the City of London's financial incentives to achieve the highest and best use with room to renovate 2 commercial retail/office space and a full renovation of the existing and additional residential units. Such a lot size within the City is also unique and rare for future development opportunities. Positioned for maximum visibility, accessibility, and character, this property enjoys a highly convenient location near Downtown, shopping districts, public transit hubs, the Western Fair District, and offers swift access to Highway 401. Fully Vacant and ready to close. Financing available. (id:55499)
Rare Real Estate
18 Scarletwood Street
Hamilton (Stoney Creek Mountain), Ontario
Welcome to 18 Scarletwood Streetan upgraded 3-bedroom, 2.5-bath detached home in the sought-after Heritage Green community. This approx. 1750 sq ft two-storey home features a carpet-free layout, an elegant oak staircase with wrought iron spindles, and upgraded finishes throughout. The eat-in kitchen boasts granite counters, extended-height cabinetry in a designer finish, a gas line to the stove, stylish backsplash, and modern lighting. Enjoy a separate dining area and bright, spacious living roomperfect for entertaining or relaxing. Upstairs, the open-concept primary suite offers a 4-piece ensuite with frameless glass shower, plus convenient bedroom-level laundry. The unfinished basement features a 3-piece rough-in, awaiting your custom touch. Bonus garage-to-house entry and loads of curb appeal with a covered front porch. Close to parks, trails, schools, community centre, transit, and highway access. Move-in ready, family-friendly, and commuter-perfect! (id:55499)
RE/MAX Real Estate Centre Inc.
489 Regent Street
Niagara-On-The-Lake (101 - Town), Ontario
Fantastic opportunity awaits in the highly sought after and charming Niagara-on-the Lake for end users OR end users/ savvy investors!!! This meticulously remodelled raised bungalow features 2+1 beds, 3 baths and an open concept floor plan wrapped in tastefully selected chic and modern finishes that are sure to impress! Enjoy the oversized patio doors, which offer a sun-drenched interior space while offering easy access to the sprawling deck in the yard that's perfect for outdoor living and hosting your favourite guests! Boasting beautifully appointed herringbone engineered hardwood floors, modern two-tone chef's kitchen and built-in millwork, stunning vaulted ceilings, a spa-inspired ensuite bath retreat with tastefully selected and upgraded plumbing fixtures & finished walkout basement including 1 bedroom, 1 bathroom and a spectacular laundry room!! Exterior upgrades include modern black windows and doors, upgraded exterior lighting, interlock paver driveway/walkways & elegant softscaping, all of which offer a stunning curb appeal! CONSENT HAS BEEN GRANTED BY THE MUNICIPALITY FOR THE SEVERANCE OF THE LOT TO CREATE A SEPARATE 50.85' X 157.48' LOT!!! NUMEROUS OPPORTUNITIES HERE! 1. PURCHASE THE HOME AND HAVE A HUGE YARD WITHOUT SEVERING, 2. COMPLETE THE SEVERANCE AND SELL OFF THE LOT OR 3. BUILD A HOUSE ON THE LOT AND SELL! IINCREDIBLE OPPORTUNITY TO PURCHASE A HOME TO LIVE AND YET HAVE THE POTENTIAL TO MAKE $$$$$ (id:55499)
RE/MAX Experts
48 Iroquois Crescent
Tiny, Ontario
Step into an unparalleled blend of elegance and natural beauty with this brand-new custom-built raised bungalow, designed to provide a sanctuary for nature enthusiasts and luxury seekers alike. Tucked away on a cedar-tree-lined property, this home offers a private haven just moments away from pristine beaches, vibrant marinas, and the breathtaking landscapes of Awenda Provincial Park.This three-bedroom open concept masterpiece boasts engineered hardwood flooring throughout and a dream kitchen thats an entertainers delight. Featuring stainless steel appliances, opulent gold hardware, a quartz countertop center island with an integrated sink, and an abundance of space, this kitchen sets the stage for culinary creativity and memorable gatherings. The great room dazzles with its intricate waffle ceilings and cozy electric fireplace, creating a sophisticated yet inviting atmosphere.The luxurious primary suite takes indulgence to the next level with his-and-hers walk-in closets and an ensuite bathroom that rivals a five-star spa. Marble floors, a deep soaker tub, and a rainfall shower evoke pure serenity, offering you the ultimate in relaxation. Surrounded by the wonders of nature and just a stone's throw from water access, this cedar-shrouded paradise is your ticket to a lifestyle that seamlessly balances tranquility and refined living. Don't miss the opportunity to lease this exquisite home and immerse yourself in a world of luxury and natural beauty! (id:55499)
Exp Realty Brokerage
2411 - 710 Humberwood Boulevard
Toronto (West Humber-Clairville), Ontario
*SHARED ACCOMMODATION* Spacious primary bedroom with 4 pc ensuite and walk in closet available for rent! Suite is partially furnished with a bed, desk and dresser, and a large common space including living/dining room and kitchen. All utilities including cable TV and internet are covered under rent! Ideal for students and single individuals! Parking not included. (id:55499)
RE/MAX West Realty Inc.
3501 - 4070 Confederation Parkway
Mississauga (City Centre), Ontario
Stunning Furnished 1-Bedroom Condo for Lease in the Heart of Mississauga! Welcome to this beautifully designed, sun-filled 1-bedroom furnished condo offering a spacious and efficient open-concept layout. With floor-to-ceiling windows, the unit is filled with natural light and showcases spectacular views of the city skyline, including breathtaking sunrises and vibrant night scenes. Step out onto the large private balcony and take in unobstructed views of Celebration Square and Lake Ontario a truly stunning backdrop for both day and night. The modern kitchen comes fully equipped with six stainless steel appliances and blends effortlessly into the living and dining area, making it ideal for both everyday living and entertaining. The bedroom is bright and inviting, offering comfort and tranquility after a long day. As a furnished unit, its move-in ready just bring your suitcase and settle in with ease. Located in one of Mississaugas most desirable areas, this condo is just steps from Square One Shopping Centre, Celebration Square, the Central Library, YMCA, Sheridan College, and the main bus terminal. Commuting is easy with nearby access to the GO Bus and major highways including the 401, 403, and QEW. Parking and locker facilities are available for an additional fee. Tenant Will Pay Hydro. (id:55499)
Century 21 People's Choice Realty Inc.
480 Collis Court
Milton (1027 - Cl Clarke), Ontario
Welcome to this bright lovely large townhouse, 3 Bed, 3 Bath Town W/Finished Basement, South Facing Backyard, Built In Single Car Garage & Rarely Offered driveway Parkings For 3 cars, with no side walk. This House Offers A Generously Sized Covered Front Porch, Formal Family/Dining Room, Featuring Hardwood Flooring on the main and second floors, no carpet. Main Floor 2Pc Bath, Direct Access To The Garage, Large Living Room, Open Concept Eat In Kitchen W/Walk Out To Yard. 2nd Floor Offers 3 Large Bedrooms, 4 Pc Bath & A 4 Pc Master En-Suite. Basement Is Professionally Finished. Move-in ready house: Renovated kitchen January 2025, Renovated washrooms April 2025, Fresh Paint January 2025, Washer/Dryer May 2023, Fridge July 2024, Dishwasher December 2024, Water heater March 2025, and Range April 2025, Shingles Sept 2016. High end powered Treadmill is offered for free as a bonus. (id:55499)
Forest Hill Real Estate Inc.
30 Brownstone Lane
Toronto (Kingsway South), Ontario
Upscale townhouse, beautifully designed and finished, 2000+ Square feet on 4 levels. hardwood in main living areas and all bedrooms. 3 bathrooms, finished basement. Huge private deck at rear with walkout from kitchen. One car garage with parking for one additional car. Located on quiet Cul-de-sac (id:55499)
Forest Hill Real Estate Inc.
73 William Duncan Road
Toronto (Downsview-Roding-Cfb), Ontario
Welcome to sought-after luxury living in Downsview Park where we introduce to you 73 William Duncan. With over 3000 sf of living space, this lovely end unit townhome boasts a full builder-upgraded kitchen (ex. pot drawers, extended breakfast bar, quartz counters, backsplash) with S/S appliances, the primary retreat sweeping the top floor with a full 5pc master ensuite, his/her closets, and a balcony with views of Downtown Toronto including the CN Tower, followed by 2 secondary oversized bedrooms all equipped with walk-in closets. There's no need to worry about temperature regulation as each floor has its own thermostats with 2 furnaces and 2 air conditioners already set up in this home. The full double car garage has its own perks as well! Equipped with an electrical panel for EV plug installation and with an 18ft ceiling, you can easily add a car lift, for 3 car garage, or a loft! Just steps to the large Downsview Park, the host of many festivals, sport leagues, tournaments, etc., and minutes drive to Highway 401, Downsview Station, and Canada's premier shopping center Yorkdale Mall! (id:55499)
RE/MAX Crossroads Realty Inc.
753 Indian Road
Toronto (High Park North), Ontario
Welcome to this beautifully renovated home in the heart of one of Toronto's most desirable neighbourhoods, offering the perfect blend of modern updates and urban charm with super high ceilings on all 3 floors! Fully gutted and updated in 05/06including all major mechanical systems this chic 3-bedroom, 2.5-bathroom home is completely move-in ready. The main floor features a bright and functional layout with a convenient powder room and a well-designed kitchen that walks out to a fully fenced, sun-drenched garden. This private outdoor space boasts mature, low-maintenance landscaping, a sunken patio, and raised planter boxes perfect for growing your own vegetables. There's also direct access to a rare 2-car garage with generous storage. Upstairs, youll find new wool broadloom, 3 spacious bedrooms, each with closets, including a primary bedroom with wall-to-wall closets. A stylish 4-piece bathroom with heated floors and a linen closet in the hall complete the second level. The newly finished and lowered basement (2016) adds incredible living space, featuring heated floors throughout, a large open-concept family area, renovated 3-piece bathroom with heated floors, a laundry room, and extensive closet/storage space. Important upgrades include a backflow preventer and sump pump (2016), new roof (2018), eaves, soffits, and downspouts (2018) & a new on-demand hot water tank (2024). This thoughtfully updated home offers ample storage and is situated steps to the TTC, excellent schools, The Junction, Roncesvalles, and Bloor West Village. A short stroll takes you to the beauty of High Park, and you're just minutes from the Gardiner, QEW, 427, and both airports. This is a rare opportunity to own a stylish, turnkey property in one of Toronto's most desirable neighborhoods!! (id:55499)
Royal LePage Real Estate Services Ltd.
1123 Lakeshore Road E
Oakville (1013 - Oo Old Oakville), Ontario
Welcome To This Lovely, Bright Sun-Filled Bungalow, In Sought-After Prime South East Oakville, You Have A Rare Opportunity To Choose Your Ideal Living Space: **Option 1. Live In This Lovely 4000 Sq Ft Home** On A 150 X 100 Ft Professionally Landscaped Mature-Treed Lot, Privacy Fenced With Large Interlock 6-Car Driveway Entrance To 2-Car Heated Garage with Epoxy Flooring and Storage System; Double Door Foyer Front Entrance; Large Principal Rooms; Custom Gourmet Kitchen With Granite Counters, Built-In Appliances, Large Pantry, And The Breakfast Area With A Walk-Out To The Deck And Patio; French Door Separate Dining Room; Wall-To-Wall Windows In The Formal Living Room With Gas F/P; Tucked Away Main Floor Office/Den With Built-Ins, For Added Privacy; Family Room With Large Double Door Walkout To Patio, Deck, And Inground Swimming Pool; The Lower Level Could Be A Self-Contained In-Law/Nanny Suite, Having A Large Rec Room With Gas F/P; 3 Generously-Sized Bedrooms, One Of Which Is Currently Used As A Gym; View these Floor Plans in the Attachments; **Option 2. Build Your Dream Home** For Those Envisioning A Custom Residency, The Generous 150x100 Ft Lot Provides For Perfect Canvas To Build Your Dream Home. Imagine Designing A Space That Reflects Your Personal Style, Creating A Luxurious Sanctuary Tailored To Your Needs And Aspirations. Ideally Located Within Walking Distance To The Lake And Parks; Great Selection Of Public And Private Schools; Oakville Trafalgar School Catchment. Your Dream Lifestyle Awaits with Plans Ready for Permit For A Home Over 4310 Sq Ft. Created By Architect HDS Dwell; **View The Plans in the Attachments**. **NOTE: The Property taxes noted are for 2025 Interim taxes only.** (id:55499)
Keller Williams Portfolio Realty
1142 Stanley Drive
Burlington (Mountainside), Ontario
Welcome to 1142 Stanley Dr., a charming gem nestled in a family-friendly neighborhood. Boasting around 2000 sq ft of thoughtfully designed living space, this home is packed with features that blend comfort and style. The spacious living room comes complete with large windows that bathe the room in natural light. The modern kitchen is a chef's dream with sleek stainless steel appliances, luxurious quartz countertops, and plenty of room to create culinary masterpieces. The kitchen island is moveable, if you prefer a formal dining area. Upstairs, you'll find a generously sized primary bedroom, two additional well-appointed bedrooms, and a beautifully updated 4-piece bathroom. The lower level is an entertainers delight, featuring a cozy recreation room with an electric fireplace, perfect for movie nights during chilly evenings. Theres also an extra bedroom, a 3-piece bath, and a convenient laundry room. Step through the sliding doors from the kitchen to your private deck overlooking a stunning backyard oasis, complete with an inground pool thats perfect for hosting summer gatherings. With parking space for up to 5 cars, theres plenty of room for guests. Located just minutes from schools, parks, shopping, restaurants, and major highways, convenience is at your doorstep. Recent updates include, roof (2022), new furnace (2024), electrical panel (2023), driveway (2023), and washer/dryer (2024). (id:55499)
RE/MAX Escarpment Realty Inc.
57 Birgitta Crescent
Toronto (Eringate-Centennial-West Deane), Ontario
This spacious 4-bedroom, 2-bathroom semi-detached backsplit home is located in the sought-after Eringate-Centennial- West Deane area. Boasting a generous layout with potential for customization, the property is perfect for those looking to invest into your new home. The home features a large living area, a functional open concept kitchen, and ample bedrooms, offering plenty of space for a growing family. Although it requires updates, the homes solid foundation and desirable location make it an ideal canvas for transforming into your dream space. Close to schools, parks, shopping, and major highways, this property presents an excellent opportunity in a well-established neighborhood. (id:55499)
RE/MAX Escarpment Realty Inc.
Bsmt - 4 Boxbury Road
Toronto (Markland Wood), Ontario
Tastefully Renovated 2-Bed Bsmt Apt In A Fabulous Detached House Of Classy Markland Woods Neighbourhood(Est. 1960'S). Natural Environment: Encircled By Etobicoke Creek & 6 Parks. Millwood Js-Bloordale Ms-Silverthorn Ci: All Schools Accessible In 10-Min Walk. Cloverdale Mall & Plaza Nearby. Steps To Ttc Bus Stop. Private Entrance. Fully-Fenced Private Backyard. [Move-in: Apr / May] (id:55499)
Right At Home Realty
59 - 4950 Albina Way
Mississauga (Hurontario), Ontario
Location! Location! Location! Beautiful and cozy, updated townhome unit in the heart of Mississauga. Features newly renovated bathrooms, unique feature wall in the rec room, gorgeous view of the playground, Juliette style balcony in the dining room, and a nicely situated back yard patio. This home is conveniently located in the heart of Mississauga, close to SQ1 shopping mall, restaurants, schools, access to highways, and upcoming light rail transit. (id:55499)
Exp Realty
235 Island Road
Toronto (Rouge), Ontario
This original 3 Bedroom charming bungalow is nestled in a prime location, offering both tranquility and convenience. With 2 bedrooms and 2 bathrooms, this home has been thoughtfully updated over the past 10 years. The main floor boasts engineered hardwood throughout and a stunning kitchen featuring granite countertops. The third bedroom has been converted into a dining room, providing a versatile space that can easily be transformed back to a bedroom to suit your needs. Enjoy the natural light that floods through the Hollywood-style window coverings on the main floor. For those who love the outdoors, this location is a dream! You're just moments away from the expansive Rouge National Park, offering endless opportunities for hiking, fishing, and enjoying nature's beauty. You'll also find yourself close to the Rouge Go, and a variety of other amenities. (id:55499)
RE/MAX Rouge River Realty Ltd.
88 Bel Air Drive
Oakville (1011 - Mo Morrison), Ontario
Luxurious living on the prestigious Bel Air Drive in Oakville! Located just south of Lakeshore, offering elegance & comfort in one of the most sought-after neighbourhoods. This magnificent residence features 5 beds & 7 baths spread across a spacious floor plan. Step into the grand entrance foyer and be wowed by the great room's soaring ceilings. Relax & entertain in style in the expansive living areas, including the formal dining room, cozy family room with fireplace, and the gourmet kitchen equipped with top-of-the-line appliances including a Viking gas stove, and Sub-Zero refrigerator. The main floor primary suite boasts a large built-in closet, a five-piece ensuite bath and a walk-out to your private backyard oasis, complete with a landscaped garden, patio, saltwater pool, hot tub, cabana with wine fridges and more! Additional bedrooms are generously sized and perfect for guests, each having an ensuite bath and ample storage. **EXTRAS** Just a short distance from Oakville's charming downtown, renowned schools, parks and Lake Ontario. Your new home awaits! (id:55499)
Royal LePage Terrequity Realty
13 - 1270 Finch Avenue
Toronto (York University Heights), Ontario
One of Toronto's most desirable locations for a complete turn-key opportunity. This unit features a commercial/retail along with brand new setup nail salon. Great street exposure in high traffic neighborhood. Currently fully renovated set up as a nail salon with over 0100 sqft on main floor and upper roughly legalized 1000 sqft. Steps to brand new finch LRT/Subway & Hwys401/400/407. Steps to York U tons of new developments & local amenities in the area. Super well maintained unit in a great complex. Ample parking front & rear. Several uses permitted. Seller is optional to sell either or all: 1)commercial with business 2)commercial unit only 3)business only - Nail salon (10 pedicures, 10 manicures, 2 washrooms, 2 waxing room) (id:55499)
RE/MAX Premier Inc.
1610 - 39 Mary Street
Barrie (City Centre), Ontario
Luxury Waterfront Condo with Unmatched Views | 1 Bed + Den, 2 BathLive the dream in this brand-new, high-end waterfront condo offering uninterrupted, south-facing views of the stunning Kempenfelt Bay. This 1-bedroom + den, 2-bathroom suite combines modern luxury with serene lakeside living.Step into a light-filled space with floor-to-ceiling windows that frame the breathtaking scenery and flood the home with natural light. The Scavolini kitchen is a chefs dream, featuring sleek Italian cabinetry, top-tier appliances, and a multifunctional island perfect for both meal prep and dining.The spacious primary bedroom offers tranquil water viewsyour own private retreat. Enjoy your morning coffee or evening wine on the private balcony, where the sights and sounds of the lake create a peaceful escape from the everyday.Perfectly positioned just minutes from the Allandale GO Station and major highways, this home blends the calm of lakeside living with seamless city access. Shopping, dining, and essential amenities are all within easy reach.Dont miss this rare opportunity to own a piece of Barries most coveted waterfrontschedule your private tour today! (id:55499)
Bay Street Group Inc.
27 Nelson Street
Clearview (Creemore), Ontario
Gorgeous 2+2 bedroom 2+1 bathroom modern family bungalow situated on a 66 x 167 mature lot situated in the quaint Village of Creemore, ON, with a separate 650 sq.ft. building/workshop. Beautiful main floor Livingroom with gas fireplace in traditional brick mantle, updated flooring and oversized large front window. Galley kitchen with breakfast bar and plenty of countertop work space. Master bedroom with 3pc ensuite and walkout patio door to rear deck overlooking the mature rear yard. Second good sized bedroom, main floor 2 pc bath, plus laundry/mudroom area with separate entrance from the rear yard. Lower level has new stairs, open concept recreation room, 2 bedrooms, 3 pc bathroom and utility room. Double paved drive can easily accommodate 4 cars or a trailer plus a single garage with inside entry, automatic door opener and mudroom entrance. Modern interior design and just an extremely well maintained home. Newer updates include; windows and doors, shingles on the house and shop, kitchen countertop and backsplash, kitchen appliances and water filtration, california shutters, both 3pc bathroom showers and backsplash, deck updated, gas fireplace, owned on-demand water heater, eaves and siding. Municipal water, sewer and high speed internet. Come and experience the charm of Creemore and the many amenities located in the immediate area. Just a short drive to additional amenities in Wasaga Beach or Alliston, ON. (id:55499)
RE/MAX Crosstown Realty Inc.
28 Sylwood Crescent
Vaughan (Maple), Ontario
This beautifully renovated detached home is nestled in the heart of Maple, just a short 5-minute walk to Maple Creek Public School and Blessed Trinity Catholic Elementary. Featuring a stunning custom kitchen with waterfall island countertops and a double-sided fireplace perfect for entertaining family and guests. Enjoy fully updated bathrooms on the main and second floors, plus a finished basement offering additional living space. (id:55499)
Century 21 Leading Edge Realty Inc.
211 Maple Avenue
Richmond Hill (Harding), Ontario
Welcome to this beautifully renovated 2-bedroom basement unit with a den - perfect as an office or additional room - nestled in a quiet, family-friendly neighborhood. This spacious unit features upgraded flooring throughout, a modern kitchen with a unique stone countertop and built-in dishwasher, and an open layout filled with natural light. Enjoy the convenience of ensuite laundry and 2 parking spots. EV charger available, shared with the upper unit for an additional cost. Ideally located close to Bayview Secondary School, shops, groceries, parks, and GO Transit. A perfect home for professionals or small families seeking comfort and convenience! (id:55499)
Royal LePage Signature Realty
4107 - 950 Portage Parkway
Vaughan (Vaughan Corporate Centre), Ontario
Freshly repainted 2 Bedroom Suite! State Of The Art Amenities By One Of The Most Prestigious Developers Centrecourt. Ttc Outside Your Door,Steps To York University, All Shops, Vaughan Mills And More. Downtown Loving Without The Expenses, Be In Union Station In 1/2 Hour. (id:55499)
Condowong Real Estate Inc.

