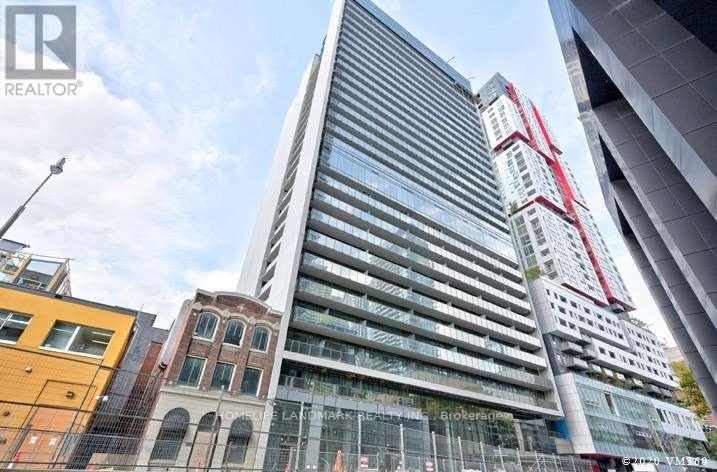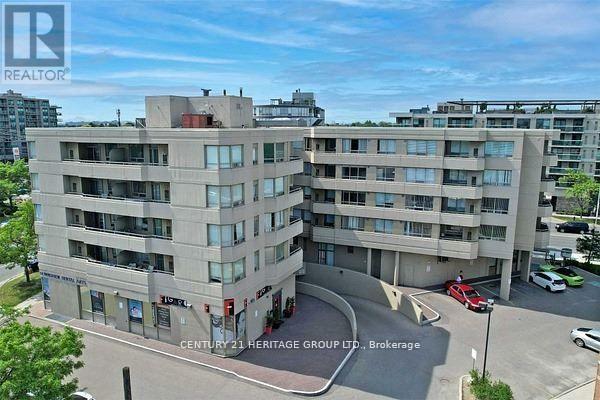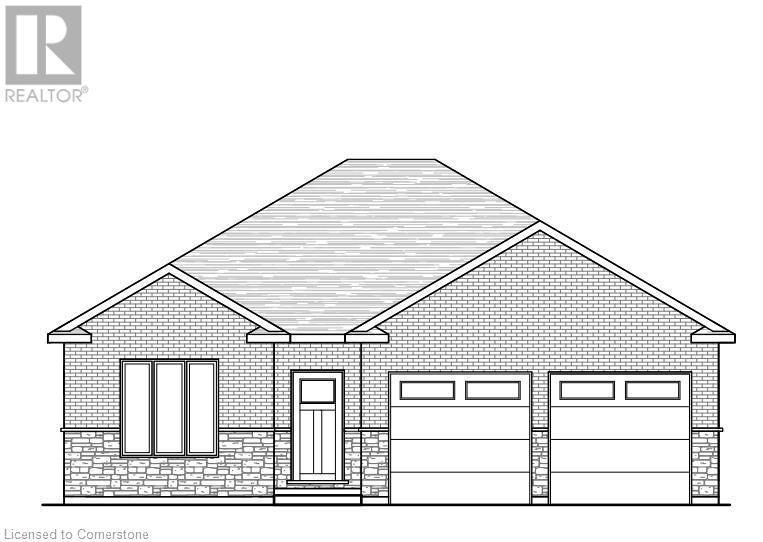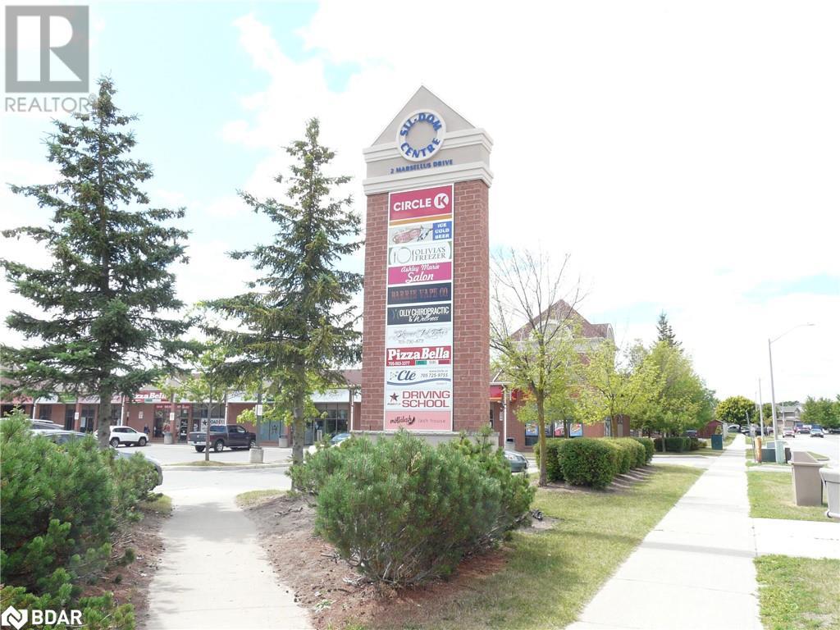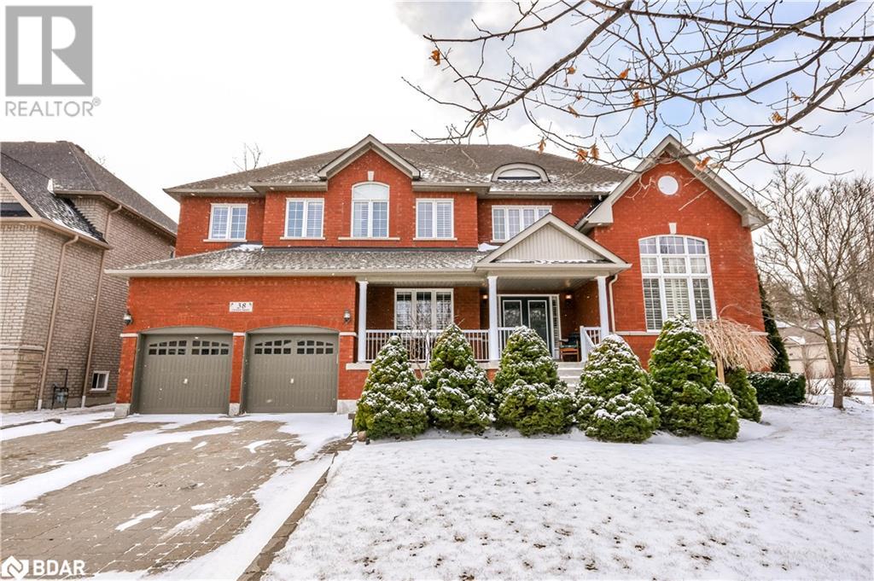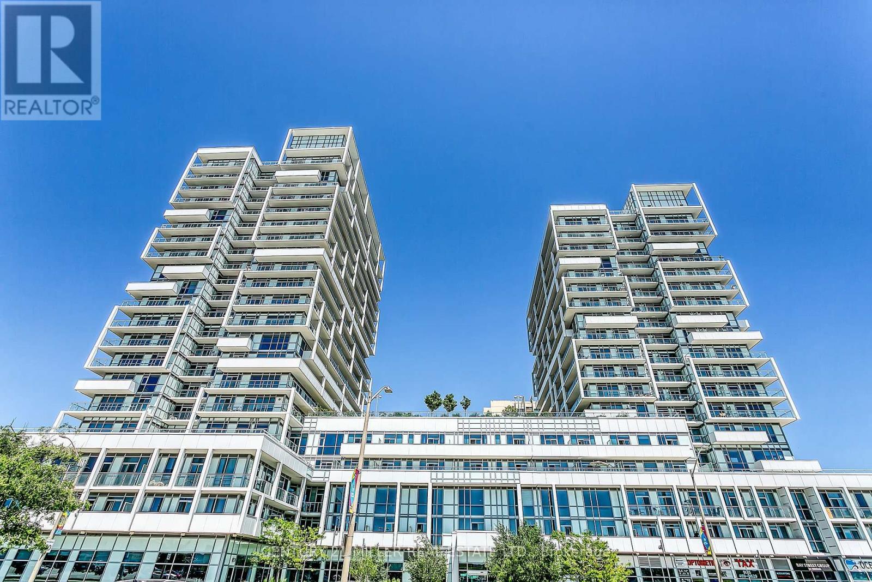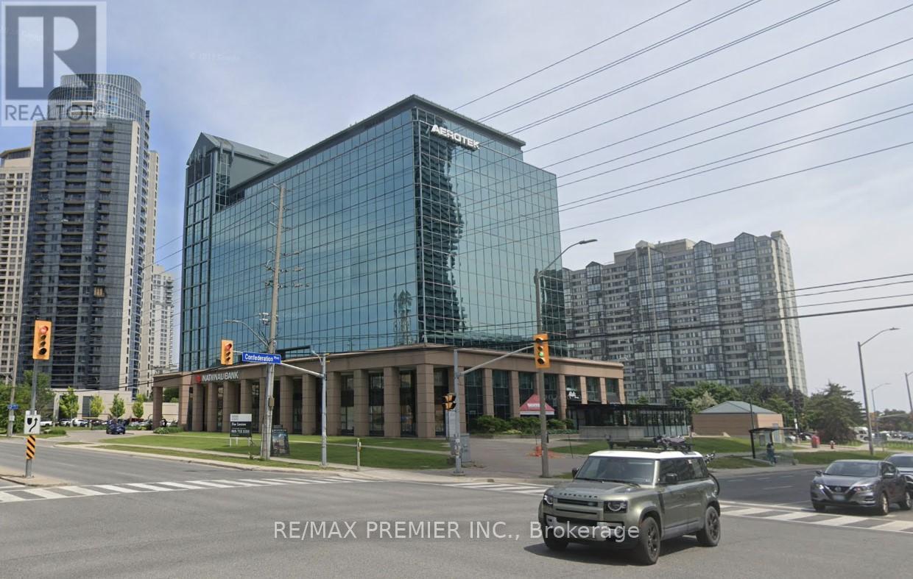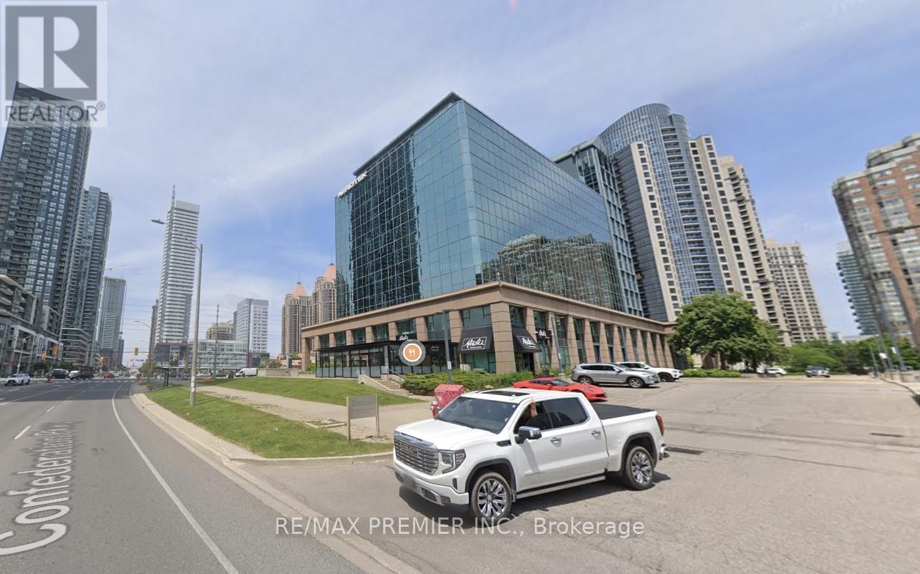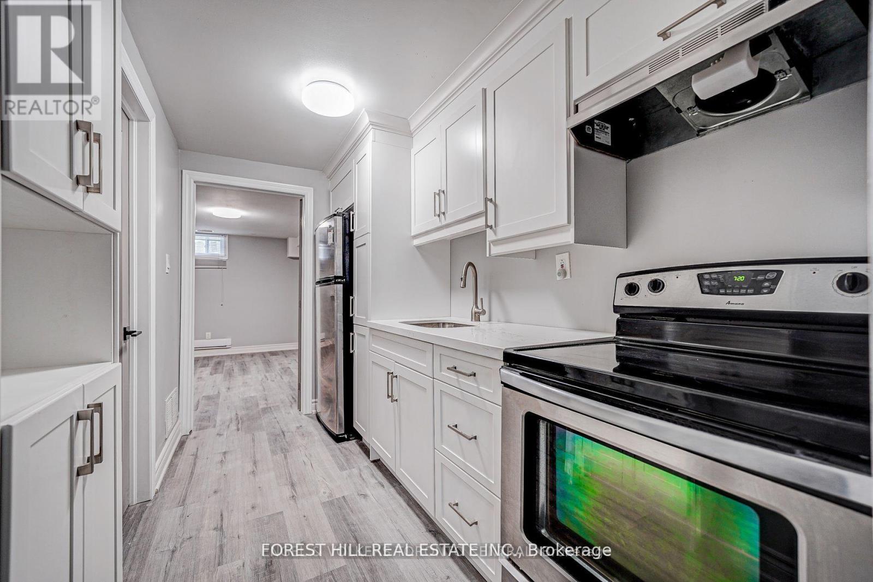916 - 330 Richmond Street W
Toronto (Waterfront Communities), Ontario
Located At 330 Richmond St In The Heart Of Queen West. Open Concept 1 Bedroom + Large Balcony. Master Bedroom W/ Large Walk In Closet. 9' Ceilings. A Hotel Inspired Living In A Vibrant Neighbourhood Is What "Greenpark" Is Creating With 330 Richmond Condos. These High-Rise Toronto Condos Will Include Retail Space, A Whole Floor For Indoor/Outdoor Resident Amenities. (id:55499)
Homelife Landmark Realty Inc.
503 - 555 Wilson Heights Boulevard
Toronto (Clanton Park), Ontario
***Best Investment In The One Of The Best Best Location at corner of Sheppard and Wilson Hts *** Great Opportunity to live in a nice layout of 2 BEDROOM + 2 BATHROOM Condo nestled in a quiet boutique building In Desirable North York Location, Boutique Condo Building Offers Amazing Value Located In Beautiful Clanton Park Neighborhood. This Spacious Corner Unit Has 2 Bedrooms & 2- 4Pc Baths, Large South Facing Balcony With Unobstructed Amazing Views Of Downtown Toronto Skyline. Master Has 4-Pc Ensuite, Walk-in Closet and Large L-shaped Living and Dining. Furnace Replaced in 2020, Relax & Enjoy Rooftop Terrace. Yorkdale Is 5 Mins Away. Short Walk To Sheppard Subway, Easy Commute York U Or Downtown. property is in process to probated with longer closing, Status Certificate Available. ***EXTRAS*** Washer/Dryer, Fridge, Stove, Built in Dishwasher, New Forced Air Furnace (2020),1 parking spot & 1 locker (id:55499)
Century 21 Heritage Group Ltd.
43 Judd Drive
Simcoe, Ontario
Welcome to 43 Judd Drive, a stunning new bungalow TO BE BUILT in the quaint town of Simcoe. This modern 1512 sq. ft. home offers the perfect combination of convenience and style. Ideally located near shopping, restaurants, schools, and Highway 3 for easy commuting, this home is perfect for busy families and professionals alike. Step inside and experience the spaciousness of 9 ft ceilings throughout, with a grand 10 ft tray ceiling in the living room and raised ceiling in the second bedroom. The main floor features two generous bedrooms, including a primary suite with a luxurious ensuite bath, complete with a tiled shower and glass door. This home will feature a charming brick and stone exterior, along with a covered front porch and an expansive rear covered concrete porch—perfect for enjoying your outdoor space in comfort. The oversized garage with insulated doors provides direct access to the foyer, offering both convenience and practicality. As a new build, you’ll have the exciting opportunity to personalize your dream home by selecting cabinets, countertops, flooring, ensuite tiles, plumbing fixtures, light fixtures, front door, and paint colors. The unfinished basement provides possibilities for future expansion—whether you choose to create a cozy entertainment area, additional bedrooms, or a home office, the choice is yours. Don’t miss out on this incredible opportunity to own a brand-new home in Simcoe. Book your appointment to start picking out your finishes. (id:55499)
RE/MAX Erie Shores Realty Inc. Brokerage
2 Marsellus Drive Unit# 16
Barrie, Ontario
IDEAL LOCATION FOR DOCTOR'S OFFICE, VETERINARIAN OFFICE OR DENTISTS OFFICE, HIGH TRAFFIC CORNER RETAIL COMMERCIAL PLAZA IN A VERY NICE RESIDENTIAL AREA,SOUTH WEST BARRIE, COME JOIN CIRCLE K CONVENIENCE, , CHIROPRACTOR, FRANCOPHONE EMPLOYMENT CENTER, HAIR STYLIST, PIZZA HUT, GRILLICIOUS RESTAURANT & WINE BAR, PHARMA SAVE DRUG STORE, WIDE VARIETY OF USES PERMITTED, WITH C4 ZONING. WALKING DISTANCE TO HOLLY REC CENTER. (id:55499)
Royal LePage First Contact Realty Brokerage
5300 6 Concession Road
Adjala-Tosorontio, Ontario
297 Acres Of Prime Farm Land, Featuring 250 Acres Workable Land. 200 Acres Is Tile Drained, Has Underground Pipes For 2 Pivot Irrigation Systems, Access To 3 Road Frontages. Fully Insulated 60 X 165 Ft Barn With Ventilation System For Storing Vegetables/Potatoes. Excellent Soil For All Crops Or Sod. Also Features 4 Bedroom Home With 1 Bedroom Basement In-Law Suite, Built In 1997. (id:55499)
Coldwell Banker Ronan Realty Brokerage
132 Fox Street
Penetanguishene, Ontario
Welcome to 132 Fox Street. Brand new build under a TARION Warranty on a double lot in historic Penetanguishene on the shores of Georgian Bay. Location maximizes exposure (East to West), elevation, ample parking, back yard privacy with a space for an in ground pool. Custom built with every attention to detail and master craftsmanship. This stunning home welcomes you with an impressive foyer that keeps you looking up to a 12 Foot ceiling height through out the entire main floor. Separate dining room with designer lighting and chandelier. Paneling detail on walls freshly painted with designer shades. Chefs kitchen with upscale appliances, large island and a butlers pantry. Mudroom off the secondary front entrance with inside entry to a triple car garage. A well appointed living room. Bright family room with a fireplace. Master retreat has an oversized walk in closet with a window and a gorgeous 5 piece ensuite with sleek finishes. On the opposite side of the home are two equally sized bedrooms with a Jack and Jill ensuite. Main floor is all encompassing with a powder room and laundry room. The basement offers a wide walk up, second master retreat, plus another bedroom and a library. All basement rooms have oversized windows. This property has been carefully planned out with the latest technology and luxury finishes, yet set in the heart of a historic community with shops, restaurants, marinas, sailing clubs and walking trails. Between the Worlds longest fresh water Wasaga Beach and the beaches of Tiny for all of your Summer fun and Collingwoods Blue Mountain ski hills we have every season covered. Yet an hour and 50 minute drive to the Scotia Bank Arena to catch your favourite show in the City. This is the one Book your showing today. (id:55499)
RE/MAX West Realty Inc.
38 Camelot Square
Barrie, Ontario
Experience luxury living in one of South Barrie's most sought-after neighborhoods, just steps from scenic Wilkins Beach. Situated on a generous, forested corner lot, this exceptional home, with almost 5,000 square feet of finished space, offers privacy and natural beauty. With 5 bedrooms and 4 bathrooms this spacious home is perfect for both family life and entertaining. Enjoy timeless finishes throughout, including rich hardwood flooring, soaring vaulted ceilings, and refined crown moldings. The main floor features 9-foot ceilings, a dedicated office, and a formal dining room with an attached living room with 12 to 15-foot ceilings. A large, inviting family room centered around a warm gas fireplace with 18-foot vaulted ceilings is open above to the second floor. The chef-inspired kitchen is a true showstopper complete with stainless appliances, an oversized island, and walkout access to an expansive deck and private basketball court, complete with a professional break away rim. An irrigation system covers the lawn and all the gardens for easy maintenance. Additional highlights include a tandem triple-car garage with inside entry and a convenient main floor laundry room. Upstairs, retreat to the elegant primary suite with a luxurious 5-piece ensuite and walk-in closet, accompanied by three additional bedrooms. The finished lower level offers a flexible space for a home theatre and games room complete with a wet bar with draught taps. Also in the basement is an open gym, a fifth bedroom and an additional bathroom - currently a 2-piece but roughed in for a 3-piece! Don't miss your chance to own a premier property in one of Barrie's most exclusive enclaves. (id:55499)
Century 21 B.j. Roth Realty Ltd. Brokerage
1 - 41 Ivy Crescent
Thorold, Ontario
Welcome to a new standard of living in the heart of Thorold! Be the first to enjoy this never-lived-in bungalow in a stunning new development of bungalow townhouses designed by ACK Architects.This beautifully crafted home features 2 spacious bedrooms and 2 modern bathrooms, including a spa-like ensuite, An open-concept floor plan with 10-foot ceilings and vaulted ceilings in the great room.A covered rear deck perfect for relaxing or entertaining.Main floor laundry for ultimate convenience.Located in a peaceful, nature-rich setting with access to scenic walking trails, parks, and a tranquil canal, this home offers the perfect blend of comfort, style, and lifestyle.Don't miss the opportunity to lease this exceptional home immediately! (id:55499)
RE/MAX Niagara Realty Ltd
201 - 242 Oakdale Avenue
St. Catharines (456 - Oakdale), Ontario
Welcome to 242 Oakdale Ave, a beautiful well kept 2 bdrm 1 bath Condo with great spacious modern living. This second floor unit offers a balcony that brings in amazing natural light to your Livingroom. A great kitchen with breakfast bar opens up and completes your Living area. The closet space in the hallway and the two large bedrooms provide ample storage and a modern 4 pcs bathroom helps round out this amazing suite. 1 exclusive assigned parking spot, and condo fees ($550.00) that cover your Heat, Hydro, Water, common area/exterior insurance, property management, and lawn care/snow removal for your convenience. Finally location location location! Near to Shopping malls, outlets, downtown, golf course, library and both major highways with out being in the middle of it all, allows for easy access to the whole region. Book your appointment today! (id:55499)
Boldt Realty Inc.
3252 Young Avenue
Fort Erie (335 - Ridgeway), Ontario
A fabulous modernized 4 Bedroom Home, with wood fireplace for cozy seasonal nights, potential lot severance with minor variance. Buyer agent to verify with Town Guidelines. Fenced yard. New windows. New furnace, updated flooring and A/C 2018. Escape to beach minutes away and experience brisk sandy walks, swimming, kayaking, boating, fishing, biking and fun beach activities (id:55499)
Revel Realty Inc.
88 Bayview Drive
St. Catharines (438 - Port Dalhousie), Ontario
Search no further, welcome to 88 Bayview Drive! Nestled in Port Dalhousie's historic district,this property is nicely set back and sits on a 40ft x 110ft lot allowing ample parking for friends and family to visit. This beautifully updated three-bedroom, one and half bathroom residence is perfectly located just a few blocks from the shores of Lake Ontario, a walker's paradise. The newly renovated open concept main level (completed in 2025) is an entertainers delight that features a large living and dining area, a spacious kitchen complete with a breakfast island, pot lights and five new LG brand stainless steel appliances, a bedroom, and laminate flooring throughout. The home's charming interior is complemented by a large sunroom renovated in 2024 ideal for relaxing and entertaining. Other recent, high-quality upgrades include a new furnace (2021), as well as a new roof and central air conditioning unit in 2017.Take advantage of this rare opportunity to experience lakeside living with all the comforts of modern convenience. This home is also only a short drive to nearby shops, restaurants, cafes,schools, places of worship, the hospital, and other amenities. (id:55499)
Homelife/romano Realty Ltd.
25 Dennis Avenue
Brantford, Ontario
One Year New! 4 Bedroom Upgraded family home in new neighborhood of Brantford close to scenic trails and Grand river. 4 good size bedrooms upstairs, Huge master with 5 pcs ensuite. 9FtSmooth ceiling on main floor, upgraded kitchen with built in stainless steel microwave/oven combo and cooktop. No carpet on main floor, Main level has separate living and dining & Family area with gas fireplace. Unfinished basement included in lease, Built in One car garage with long driveway for two parking. (id:55499)
Ipro Realty Ltd.
64 Viceroy Crescent
Brampton (Northwest Sandalwood Parkway), Ontario
Welcome to this beautiful 3-Bedroom, 2.5-Bath Semi-Detached Home in the desirable NorthwestSandalwood Parkway community! Featuring a bright and spacious living room with pot lights, a separate dining area, and a modern kitchen with Stainless Steel Appliances including a GasRange. Featuring hardwood and tile floors throughout NO CARPET anywhere! Enjoy convenience of main floor laundry and 2-car parking. Step outside to a large backyard with a mix of stone and grass perfect for relaxing or entertaining. Located close to grocery stores, schools, parks, and all essential amenities. A perfect place to call home! (id:55499)
RE/MAX Millennium Real Estate
Ph3 - 65 Speers Road
Oakville (1014 - Qe Queen Elizabeth), Ontario
Stunning penthouse suite with panoramic view and two side by side parking spots. Gorgeous views of Sixteen Mile Creek, Toronto and the lake. Great location where you can walk to Oakville GO, lots of shopping close by. This top floor unit has great ceiling height, is a corner unit - very bright, and has a wrap around balcony to take in all the sights. Tasteful finishes in cabinetry and flooring. Two bedrooms and two full baths. Insuite laundry. Great building with conciererge, ample visitor parking, legit gym, good common areas and indoor pool. (id:55499)
Century 21 Miller Real Estate Ltd.
239 - 2501 Saw Whet Boulevard N
Oakville (1001 - Br Bronte), Ontario
Experience modern living in this brand-new, never-lived-in 1-bedroom + den, 1-bathroom condo at the Saw Whet Condos. Spacious living area complemented by a modern kitchen with built-in appliances, in-suite laundry, and access to a private open balcony-ideal for relaxing or enjoying the fresh air. Includes one underground parking spot. Located with quick access to Highway 403, the QEW, and the GO Train, and close to Bronte Creek Provincial Park and Oakville's scenic lakeshore parks. Residents also enjoy a communal co-working space with high-speed internet-ideal for remote work. Don't miss out on this exceptional opportunity! (id:55499)
Royal LePage Real Estate Services Ltd.
200-06 - 350 Burnhamthorpe Road W
Mississauga (City Centre), Ontario
Discover your next business edge at this prime office location with fully furnished and serviced private spaces, offering seamless accessibility from major highways and transit options, including LRT, MiWay, Zm, and GO Transit. Nestled in a high-density residential area, this executive space is within walking distance of Square One Shopping Centre, Celebration Square, City Hall, and the Living Arts Centre. The building features modern, flexible offices designed for productivity, with high-end furnishings and 24/7 access. Tailored membership options cater to every budget, while on-site amenities such as Alioli Ristorante and National Bank enhance convenience. Network with like-minded professionals and enjoy a workspace fully equipped to meet all your business needs. Offering budget-friendly options ideal for solo entrepreneurs to small teams, with private and spacious office space for up to 10 people. **EXTRAS** Fully served executive office. Mail services, and door signage. Easy access to highway and public transit. Office size is approximate. Dedicated phone lines, telephone answering service and printing service at an additional cost. (id:55499)
RE/MAX Premier Inc.
3548 Ashcroft Crescent
Mississauga (Erindale), Ontario
Location, Location, Location! Welcome to this beautifully maintained and move-in ready 3+2 bedroom semi-detached bungalow, perfectly nestled in a highly sought-after neighborhood. Featuring a deep lot and a spacious, functional layout, this home offers comfort and versatility for families and investors alike. The sun-filled kitchen boasts granite countertops, a breakfast bar, and sleek stainless steel appliances ideal for both everyday living and entertaining. Enjoy renovated bathrooms, brand new flooring, and newly installed windows and doors for modern appeal and peace of mind. The fully finished basement includes a separate entrance, 2 bedrooms, a full kitchen, and its own laundry setup presenting an excellent opportunity for rental income or multi-generational living. Recent upgrades include a brand new furnace and A/C (2023), windows and doors (2022), main bathroom (2017), and kitchen (2015). Located just steps from the GO Station, public transit, UTM, top-rated schools, Square One, major highways, and all essential amenities all while being tucked away in a quiet, family-friendly neighborhood. This is a rare find that perfectly balances convenience, comfort, and investment potential! (id:55499)
RE/MAX Ace Realty Inc.
200-16 - 350 Burnhamthorpe Road W
Mississauga (City Centre), Ontario
Discover your next business edge at this prime office location with fully furnished and serviced private spaces, offering seamless accessibility from major highways and transit options, including LRT, MiWay, Zm, and GO Transit. Nestled in a high-density residential area, this executive space is within walking distance of Square One Shopping Centre, Celebration Square, City Hall, and the Living Arts Centre. The building features modern, flexible offices designed for productivity, with high-end furnishings and 24/7 access. Tailored membership options cater to every budget, while on-site amenities such as Alioli Ristorante and National Bank enhance convenience. Network with like-minded professionals and enjoy a workspace fully equipped to meet all your business needs. Offering budget-friendly options ideal for solo entrepreneurs to small teams, with private and spacious office space for up to 10 people. **EXTRAS** Fully served executive office. Mail services, and door signage. Easy access to highway and public transit. Office size is approximate. Dedicated phone lines, telephone answering service and printing service at an additional cost. (id:55499)
RE/MAX Premier Inc.
504 - 3285 Carding Mill Trail
Oakville (1008 - Go Glenorchy), Ontario
Spectacular penthouse with 10 feet ceiling 1br + den with parking & locker. Views on the Preserve, by renowned Mattamy Homes! Nestled in one of Oakville's most sought-after communities, the Preserve. Home to thoughtfully designed suites, fantastic amenities, and retail, charm and convenience live side-by-side here. Steps from parks and walking trails,close to many prime attractions - top-rated schools, shopping, and dining are fused with the culture of Oakville and the comfort of modern living. Enjoy your 1yr old suite designed with builder upgrades. Close to all amenities. Unit is located on the highest level. (id:55499)
Homelife Silvercity Realty Inc.
Lower - 39a Lippincott Street E
Toronto (Weston), Ontario
Fully and professionally renovated with modern fixtures and finishes. This 755 sf 1-bedroom has all the space and convenience you would want:spacious rooms, separate entrance, ensuite laundry and plenty of closet space. Comes with 1 parking space in the driveway. (id:55499)
Engel & Volkers Toronto Central
51 Toro Road
Toronto (York University Heights), Ontario
Introducing a Turnkey Auto Body & Mechanic Shop situated in a prime North York location, boasting a high-traffic area. This comprehensive establishment spans 4000 SqFt interior space, and with its own fenced & gated exterior space for parking up to 25 cars. Remarkably low rent of $8600 (inclusive of TMI and all utilities such as Hydro, water, and gas), this opportunity presents an attractive investment. The shop has been custom and professionally renovated to cater to diverse automotive needs. Collaborating closely with insurance companies, the licensed auto body shop offers comprehensive collision repair and restoration services, specializing in a wide array of services including collision repair, car paint repair, dent repairs, scratches, bumper repairs, glass replacement, fender replacement, and frame straightening. This business is a must-see for anyone looking to expand their business or start a new automotive industry business. (id:55499)
Central Commercial
32 Third Street
Orangeville, Ontario
This charming detached 1 1/2 storey , with 3 bedrooms 2 full Bathrooms. Paved Parking for 3 cars, Entry has stone walkway, to a covered porch and then enter to enclosed porch. Features 2 bedrooms upstairs with a newly updated 4 pc Bathroom. Basement was finished in 2024, Above grade windows x3 with a Third bedroom or Rec room with pot lights with 5 setting, plus a new 2nd 4 pc bath, Along with Laundry and storage. This compact and adequate house is ideal for first -time buyers or those looking to downsize to affordable Living. Walk out from the Kitchen to a back deck that over looks a fenced backyard, and backs onto Rotary park and Ball Park. Mature trees lining the back yard creates a private setting along with a garden shed and gardens. Convenient separate entrance at the side to the lower level or up to the Kitchen.. Located close to downtown Orangeville, shopping and scenic trails, this home offers both comfort and accessibility in a prime location Conveniently located next to Zehrs Shopping Centre. Walking distance to the Orangeville Theatre, many restaurants, Medical services and Broadway Shopping, First Ave Shopping, Walmart Plaza and Cinema is just a short walk. Bigger than is looks come and see it to appreciate. (id:55499)
Mccarthy Realty
Unit 2 - 3 Paradise Boulevard W
Ramara, Ontario
ROOF TOP WOW Welcome to a Fully-Renovated, Sleek One-Bedroom, Waterfront Condo in the Heart of Lagoon City, known as Canada's Venice, at the mouth of Lake Simcoe. This Exquisite Property is Perfect for Discerning Individuals Seeking Luxury and Tranquility. The Condo Features a Spacious Bedroom with His & Her Closets, Triple-Pane Windows and a Newly Built Walk-Out Front and Back Deck, Roof Top Terrace, Offering a Seamless Blend of Indoor and Outdoor Living. Indulge in the Oversized Walk-in Shower, Premium Stainless Steel Appliances, and a 6-foot Island with Elegant Quartz Countertops. The Soaring Cathedral Ceilings with VLUX Skylights Create an Airy and Inviting Ambiance, while the Energy-Efficient HVAC System Ensures Year-Round Comfort. Step onto the 2023 Built Private Rooftop Terrace to Savor Breathtaking Views of the Lagoons and the Picturesque Sunset. With The Added Convenience of a Front Door Parking Spot and a Designated 30'+ Boat Slip With Direct Access To Lake Simcoe, This Waterfront Sanctuary Offers the Epitome of Waterfront Living - START LIVING LAKESIDE TODAY- **EXTRAS** Embrace the Allure of this Prime Location, LARGE BOAT DIRECT access, LAKE SIMCOE, Front Door Parking, 2 Decks and Roof Top Terrace, Steps to Private Beach , 25 minutes from Beautiful Downtown Orillia and 1.5 Hr. to TO (id:55499)
Century 21 Lakeside Cove Realty Ltd.
2 Christine Place
Orillia, Ontario
Bright & cozy legal duplex in the heart of Orillia with 2 self-contained units, each approx. 1,025 sq ft. Upper unit features 3 bedrooms, laminate floors, eat-in kitchen, closets & big windows. Lower unit offers 2 bedrooms+Den(bedroom size) & separate entrance. Each unit has its own laundry & hydro meter. Main floor unit will be vacated July 1, 2025. Steps to groceries, shops, Hwy access & more! Great for multi-gen living or investors. (id:55499)
Realosophy Realty Inc.

