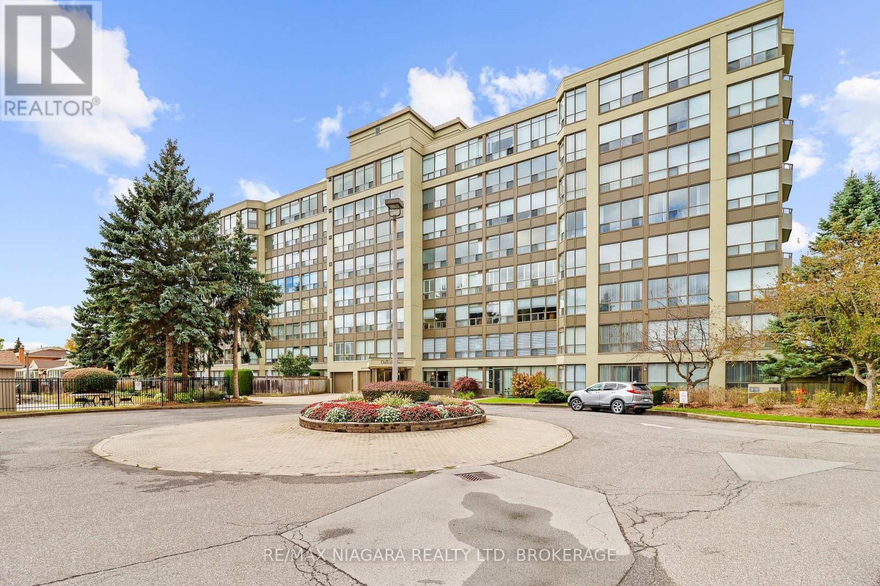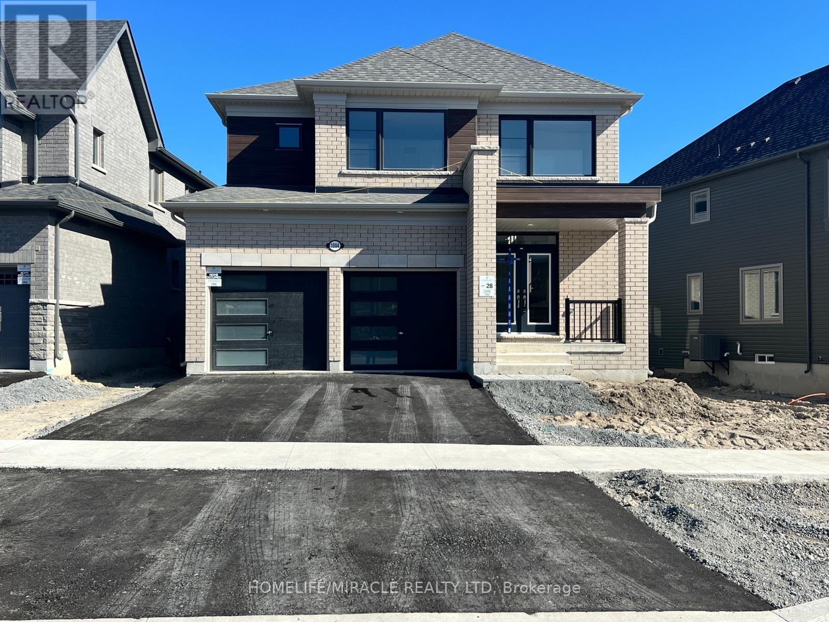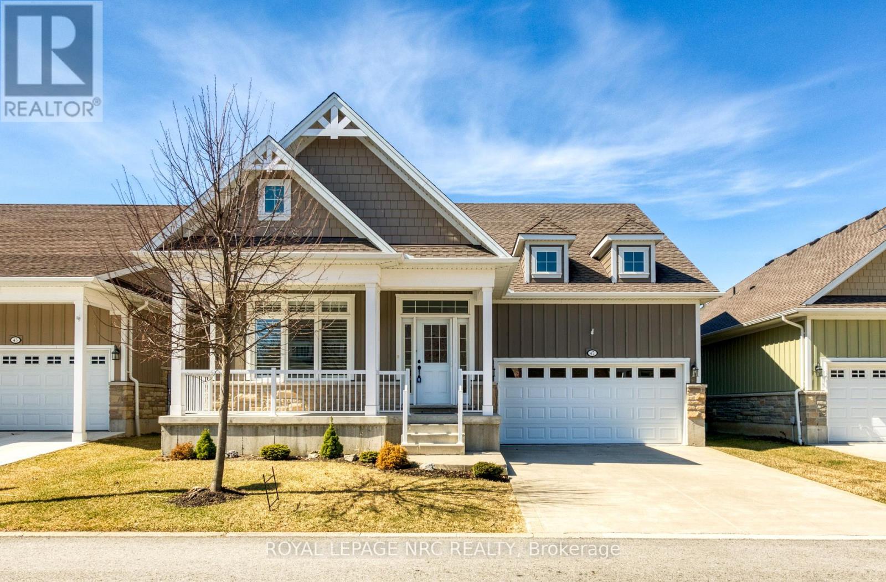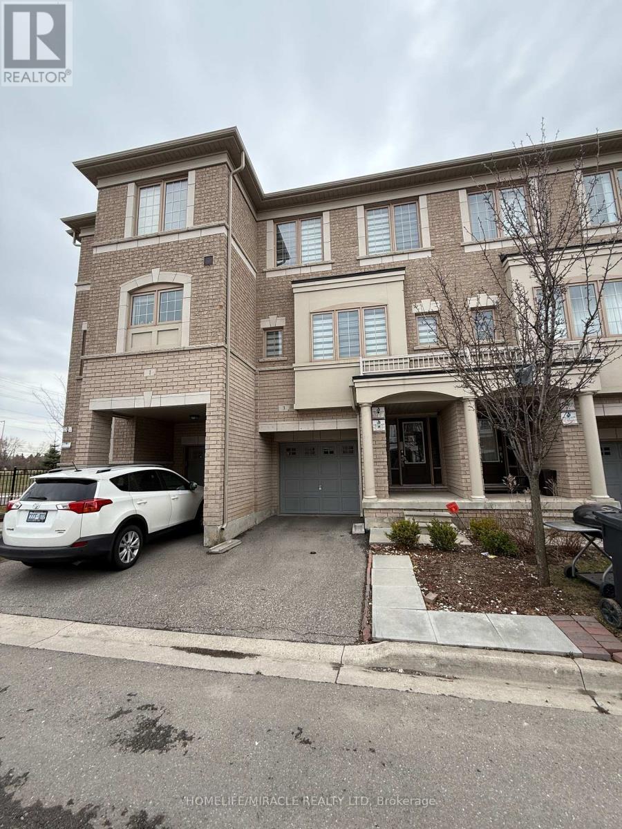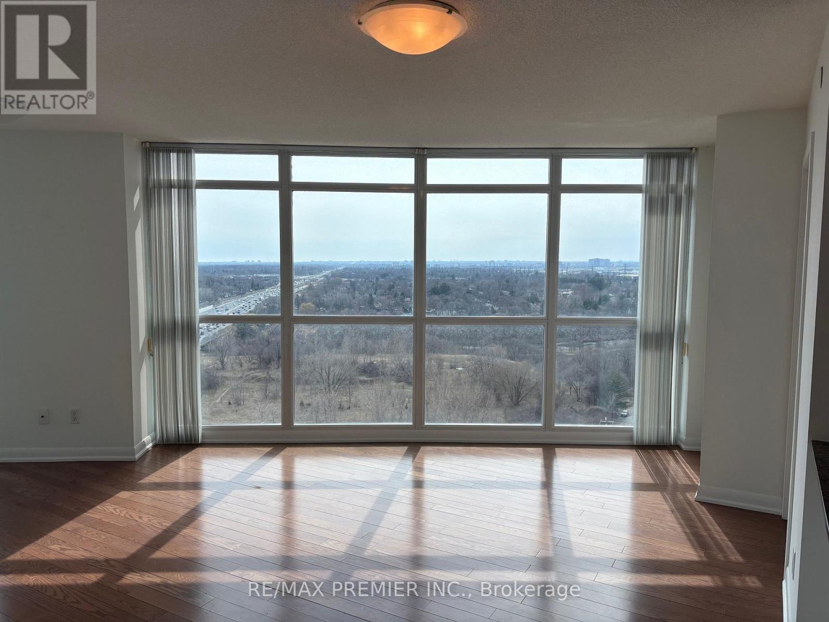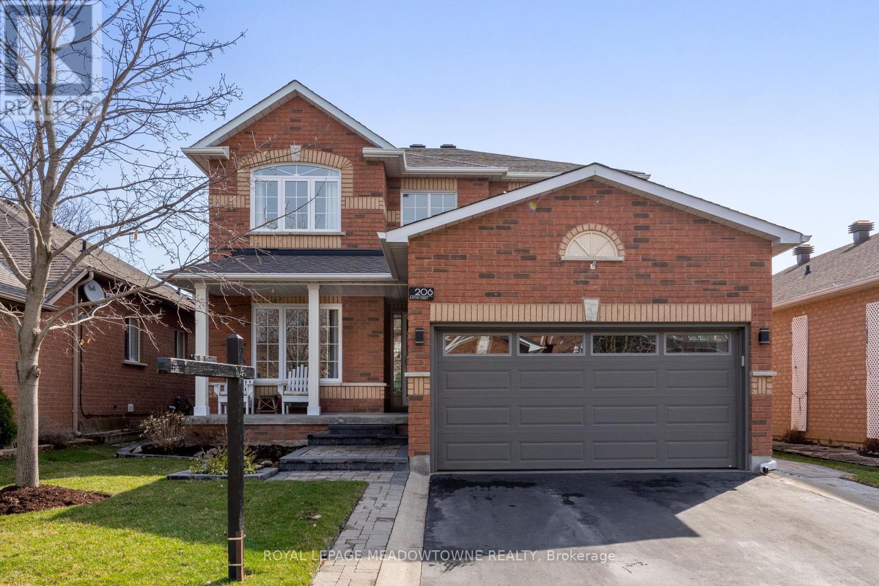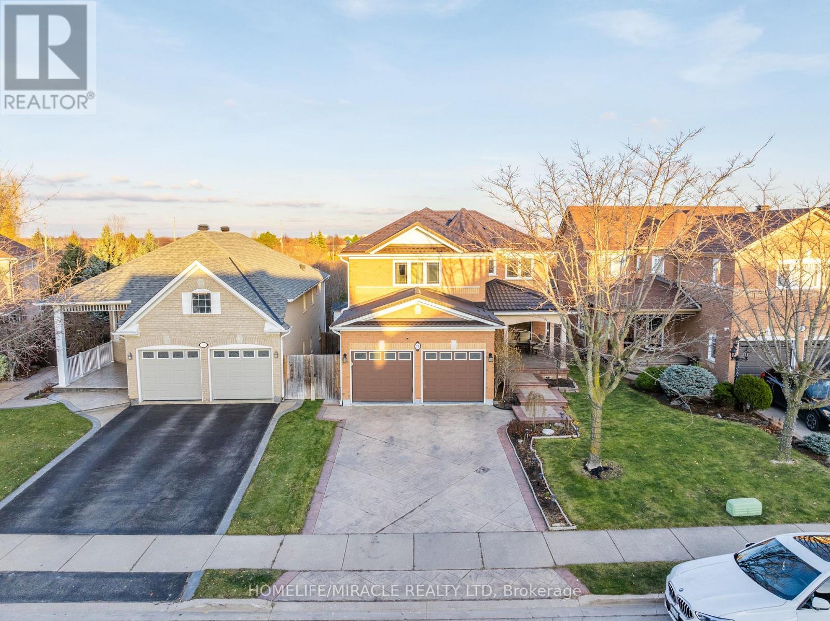303 - 5100 Dorchester Road
Niagara Falls (212 - Morrison), Ontario
Welcome to 5100 Dorchester Road, Unit 303, Niagara Falls. Dufferin Place has set the standard for an exceptional condo living experience in Niagara for decades. This rare opportunity to own a 2-bedroom End Unit has arrived, offering a unique floor plan, setting it apart from most. Features large open living room with hardwood flooring, amazingly bright and cozy corner sitting room, large dining area and pristine kitchen with plenty of cupboard and counter space. Large Master Bedroom suite features 2 double closets and 4 pc ensuite bathroom. Additional 2nd bedroom and 3pc bath are perfect for when you have family or guest staying with you. Laundry Room has extra room for storage. You will enjoy living in the quiet and bright end unit. A very welcoming and open secure building, with party room, exercise room, lounge area and well-maintained heated swimming pool. Your underground parking spot and exclusive locker are located close to elevator. The extensive condo service package includes: Building Insurance, Building Maintenance, Basic Cable TV, Common Elements, Land Line, Ground Maintenance/Landscaping, Heat, Hydro, Water, Parking, Storage Locker, Private Garbage Removal and Snow Removal (id:55499)
RE/MAX Niagara Realty Ltd
1711 Dominion Rd Road
Fort Erie (334 - Crescent Park), Ontario
THIS CUTE, WELL KEPT 1 + 1 BEDROOM HOME SITUATED ON A QUIET LOT IS PERFECT FOR THE FIRST TIME BUYER, OR SENIORS LOOKING TO DOWNSIZE. SEPTIC WAS DONE IN 2017. THIS HOME FEATURES A BEAUTIFUL FRONT PORCH TO ENJOY YOUR MORNING COFFEE AND THE BEAUTIFUL SOUNDS OF NATURE, 16 X 10 FOOT SHED FOR ADDITIONAL STORAGE IS INCLUDED (id:55499)
Century 21 Heritage House Ltd
301 - 57 Lakeport Road
St. Catharines (438 - Port Dalhousie), Ontario
Welcome to Royal Port, a premier waterfront condo community in the heart of Port Dalhousie! Enjoy breathtaking views of Port Dalhousie Harbour and Lake Ontario, just steps from vibrant dining, boutique shopping, and entertainment. This Rankin-built luxury residence showcases a sleek modern design with floor-to-ceiling windows, situated in one of Niagara's most sought-after locations. The unit features a spacious open-concept kitchen, living, and dining area, a primary suite with a walk-in closet and ensuite bath, plus a second bedroom and bath, all enhanced by premium finishes and remote-controlled window coverings. Relax and take in the stunning scenery from your private balcony. Conveniently located near QEW highway access, Lakeside Park Beach, Port Dalhousie Pier Marina, Dalhousie Yacht Club, and the Waterfront Walking Trail. Just a 20-minute drive to Niagara-on-the-Lake and only 1 hour and 15 minutes from Toronto. Experience luxury lakeside living at Royal Port where lifestyle meets convenience! RENT INCLUDES PARKING. TENTANT PAYS HEAT & HYDRO (id:55499)
RE/MAX Niagara Realty Ltd
1004 Trailsview Avenue
Cobourg, Ontario
Brand new detached home in Tribute's Cobourg Trails! Unfinished Walkout Basement and ravine lot with pond view. Sun lit house with sophisticated layout - 9ft ceilings on main floor, giving airy & spacious feel. $$$ spent on builder upgrades. Unique layout offers privacy, no neighbours to the back. Office/den on main floor to work from home. Formal liv/din and separate great room w/ gas fireplace. Direct access from breakfast area to large deck, perfect for dining & entertaining. Garage access through laundry room. Spacious four bedrooms and four baths provide ample space for family and guests. Primary bedroom features 4-piece ensuite w/ standing shower, bath tub and his/hers walk-in closets.Brand new detached home in Tribute's Cobourg Trails! Unfinished Walkout Basement and ravine lot with pond view. Sun lit house with sophisticated layout - 9ft ceilings on main floor, giving airy & spacious feel. $$$ spent on builder upgrades. Unique layout offers privacy, no neighbours to the back. Office/den on main floor to work from home. Formal liv/din and separate great room w/ gas fireplace. Direct access from breakfast area to large deck, perfect for dining & entertaining. Garage access through laundry room. Spacious four bedrooms and four baths provide ample space for family and guests. Primary bedroom features 4-piece ensuite w/ standing shower, bath tub and his/hers walk-in closets. Tenant living in the property. (id:55499)
Homelife/miracle Realty Ltd
14614 Highway 17
Huron Shores, Ontario
Unlock the potential of this one of a kind property located in a prime location along the Trans Canada Highway. This property is a rare find, combining residential comfort with commercial potential. Whether you're an entrepreneur, investor, or looking for a unique live-work setup, this property is with exploring. Extensive upgrades have been completed in 2024 including new electrical with 400 amp service, new flooring throughout most of the house, new high efficiency electric baseboard heating, new roof, fresh drywall and paint, new hot water tank, filtration system and water softener. Currently being used as an AIRBNB this is not one you want to miss out on. Can you imagine being able to work from home and have your business right at your fingertips?? It doesn't get any easier than this. (id:55499)
Red Apple Real Estate Inc.
59 - 47 Regatta Drive
Norfolk (Port Dover), Ontario
Welcome to 47 Regatta Drive, Unit 59, situated in the desireable Dover Coast community of Port Dover. This bungalow is meticulously designed for a retirement lifestyle. As a vacant land condominium, the property is freehold with a monthly condo fee of $217, which includes exterior landscaping, lawn maintenance, irrigation, and snow removal. Offers over 3,000 sqft of finished living space and features an open-concept main floor with an eat-in kitchen that includes a center island and butlers pantry, main floor laundry, formal dining room, great room with a gas fireplace, cathedral ceiling, and two sets of doors leading to a three-season patio with motorized sunshades and an outdoor hot tub. The principal bedroom includes a walk-in closet and ensuite bath. Additionally, there are three guest bedrooms and two full guest bathrooms. The lower level comprises a family room with a gas fireplace, a games room with a pool table and wet bar, a cold room, wall-to-wall closets, and a utility room with substantial storage space. Upgrades include 9-ft ceilings, hardwood floors, granite counters, crown molding, hi-end stainless steel appliances, soft-close cabinets and drawers, pot lights, ceiling fans, California shutters, and a double-wide concrete driveway with a two-car garage and storage loft. The community offers several amenities, including a private leash-free dog area, pickleball, and membership to 2 golf courses. Residents also have access to Lake Erie through David's of Dover Coast Restaurant on New Lakeshore Rd, along with preferred use of lakefront decks and a swimming area. Come and experience retirement living at it's finest! (id:55499)
Royal LePage NRC Realty
160 Burgar Street
Welland (768 - Welland Downtown), Ontario
Welcome to 160 Burgar Street - This home is absolutely full of the old world charm and character you have been searching for! Set on a large corner lot a few doors down from the fabulous Burgar Park baseball diamond, this all brick beauty offers your family plenty of space to live, laugh and grow. As soon as you step through the front door you are greeted by gleaming hardwood floors and ornate oak trim that oozes class and sophistication. The main floor offers a large living room, a spacious dining room with a gorgeous gas fireplace and a nice sized kitchen that is equipped with luxurious oak cabinets, a silgranit sink and newer appliances. Travel upstairs to find a large primary bedroom with it's own dressing area, a full 4 piece bathroom and an additional 2 bedrooms. The partially finished attic is accessible via a separate staircase in the dressing area and is the perfect place to create another bedroom, office or the studio of your dreams. The home's basement is accessible via the main staircase or a separate side entrance and offers a large laundry area, a 3 piece bathroom and plenty of storage. During the warmer months you will love relaxing on the covered front porch or catching some sun on the large rear deck. Easy access to all amenities by foot or car. Only a few minutes drive to the 406 highway. Book your private viewing today! (id:55499)
Royal LePage NRC Realty
119 Bridge Street W
Trent Hills (Campbellford), Ontario
Here is a Rare Business Opportunity In The Town Of Campbellford, To Own This High Traffic Area Commercial Corner Lot. Close To All Amenities. Previously Bertrand Motors Sales. This is an Excellent Location and Can Be Adapted For Many Commercial Uses. sales Office Plus 2 Bay Garages On Premises. If You're Looking For An Incredible Business Opportunity This Is The One For You! 2 Hours From The GTA. **EXTRAS** N/A (id:55499)
Royal LePage Terrequity Realty
3608 Cherrington Crescent
Mississauga (Erin Mills), Ontario
Turnkey Home with Basement Apartment for Sale in Mississauga 3608 Cherrington Crescent. Discover exceptional value and modern living in the heart of Mississauga. This fully renovated, brick two-storey home offers a spacious, move-in-ready layout perfect for families, multi-generational living, or savvy investors seeking rental income. Upstairs, the main residence features 3 large bedrooms and 2.5 bathrooms, including a sun-filled primary suite with a 4-piece ensuite bath and generous closet space. Enjoy everyday living in the formal living room, separate dining area, and oversized eat-in kitchen, complete with brand-new stainless steel appliances, abundant cabinetry, and a walkout to a fully fenced, private backyardideal for entertaining. The lower-level apartment is a standout bonus with 2 spacious bedrooms, a 3-piece bathroom, a walkout entrance, and large above-grade windows that bring in plenty of natural light. Its perfect for extended family, guests, or rental potential. Other highlights include a double car garage, 4-car total parking, and a location that checks every boxclose to top-rated schools, shopping centres, grocery stores, churches, parks, public transit, and just minutes to major highways. Whether youre looking for a family-friendly home or an income-generating property, 3608 Cherrington Crescent delivers style, space, and smart investment in one of Mississaugas most convenient neighborhoods. (id:55499)
RE/MAX Real Estate Centre Inc.
2005 - 3220 William Coltson Avenue
Oakville (1010 - Jm Joshua Meadows), Ontario
Welcome to a Upper West Side 2 condo located in Oakville built by Branthaven. This 1-bed, 1-bath unit includes one parking lot, a storage locker, and $16,877 worth of upgrades. Enjoy stainless steel appliances, quartz countertops, tile backsplash, walk-in shower with frameless glass door, vanity, and engineered hardwood floor. window coverings for living room and bedroom. The interior of the unit features 9-foot smooth ceiling and spacious 100 sqft of balcony. The building offers advanced amenities, including concierge, 24/7 security, and remote control of the unit through state-of-art home technology ONE. You can also have access to a variety of additional amenities, such as fitness centre, party room, entertainment lounge, roof top terrace, and pet wash station located on ground floor. Walking distance to grocery stores, retail stores, LCBO, restaurants, parks, and shopping areas. Close to Oakville Trafalgar Memorial Hospital, Go Bus station, and Hwy407/401/403/QEW. 7 minutes drive to Sheridan College and 15 minutes drive to UTM Campus. Tenant responsible for paying their Hydro and Water bills, Tenant Insurance. Furnished rental or Bring your own furniture. (id:55499)
Home Standards Brickstone Realty
341 Hobbs Crescent
Milton (1027 - Cl Clarke), Ontario
Welcome To This very Convenient Basement Apartment in One Of Milton's Best Access Areas. Featuring a 1 Bedroom Furnished Apartment, Kitchen and Your Own Laundry. Strategically Located Minutes From Hwy 401 Access, Food Courts, Gas Station, Milton Cinema, Major Supermarkets, Schools, Parks and Much More. Quick Access to Milton's Premium Outlet. Includes 1 Driveway Parking. This Apartment Is Best Suited for a Single Professional or a Couple, Is Located in Clarke one of Milton's Best, Quiet and Family-Oriented Neighborhoods. (id:55499)
RE/MAX West Realty Inc.
3 Abercove Close
Brampton (Credit Valley), Ontario
Discover this rare and stunning 3-storey townhome located in the highly sought-after Credit Valley community, right at the Brampton-Mississauga border. This beautifully maintained 3+1 bedroom home features a bright, open-concept layout with impressive upgrades including 9 ft smooth ceilings, elegant laminate flooring, and a carpet-free interior. The upgraded kitchen boasts stainless steel appliances, a breakfast island, and a walkout to a private deck-ideal for enjoying your morning coffee or unwinding in the evening overlooking your the ravine. Natural light fills this home and dining areas, while the primary bedroom offers a walk-in closet and a large 4-piece ensuite. 3 Bedrooms+1 Finished Room with full washroom On The Main Floor Can Be Used As Bedroom. The home has 4 Washrooms. Additional highlights include an oak staircase, garage access, and a walkout basement to the ravin backyard. Conveniently located just steps from grocery stores, Starbucks, plazas, top-rated schools, parks, transit, Sheridan College, and quick access to Highways 401 and 407, this home offers the perfect blend of style, space, and convenience-truly a must-see! (id:55499)
Homelife/miracle Realty Ltd
310 - 65 Speers Road
Oakville (1014 - Qe Queen Elizabeth), Ontario
Luxurious 1+1 Bedroom Condo located at Rain Condos. This Suite Boasts A Modern Kitchen, Complete With Granite Countertops, Ceramic, Backsplash, And Stainless Steel Appliances. Enjoy Seamless Indoor-Outdoor Living with Dual Balcony Access From Both the Living Room and Bedroom. Additional Highlights include a Versatile Den, a 4-piece Bath, parking and a same-floor Locker for Added Convenience. Residents Have Access To Premium Amenities Such As A Rooftop Terrace With BBQs, Party Room, Car Wash Area, Pet Wash Station, Indoor Pool, Gym, And Sauna. Ideally Situated Near Oakville Downtown Core, Waterfront, GO Station, Highways, Restaurants, And Shopping, This Suite Offers The Perfect Blend Of Comfort, Luxury, And Convenience. Tenant Pays $2275+ Utilities (id:55499)
First Class Realty Inc.
6 Mclaughlin Avenue
Milton (1038 - Wi Willmott), Ontario
Beautiful Freehold 3 bed 2.5 Bath Townhouse On Desirable Street In Bronte neighborhood. Spacious Open Concept Living/Dining, And W/Out To maintained Backyard , Access Door To Garage from inside, Completely Finished Basement With Finished Rec Room And Office Space, Cold Room And Laundry, Master Bed Have Walk-In Closet, Walking Distance To transit, Shopping Mall, Hospital and other amenities. (id:55499)
Century 21 Leading Edge Realty Inc.
89 John Street
Halton Hills (Georgetown), Ontario
Discover this unique and cozy turn-key home in a prime Georgetown location! Nestled on a fantastic lot, this beautifully upgraded home offers the perfect blend of comfort and convenience. Just moments from the GO Train, shops, and many of Georgetown's fine amenities, this home is ideal for those seeking a seamless lifestyle. Step inside to find a warm and inviting living room with a gas fireplace, perfect for cozy nights in. The family room features a charming pellet stove, adding character and warmth. The kitchen offers quartz countertops, Stainless steel built-in appliances, gas cook top, tiled backsplash, under cabinet lighting and a small breakfast bar. The basement is finished, offering an office area and a theatre space - ideal for work and entertainment. Outdoor living is just as impressive, with a spacious sun deck and hot tub, perfect for relaxation and entertaining. The stunning two-car garage is a dream come true for car enthusiasts and hobbyists alike. Designed with both function and comfort in mind, the space features full heating and air conditioning, ensuring a perfect environment year round. A commercial roll-up door provides easy access and a professional touch, while a skylight provides lots of natural light which enhances the pine tongue-and-groove paneling. Inside you'll also find a dedicated office space, a well-equipped work area, recessed pot lights, and a wall-mounted. bracket ready for a flat-screen tv. This property also includes two storage sheds, one complete with hydro.... the perfect escape for peaceful workouts! With parking for 10 vehicles, there is no shortage of space for guests. Flooded with natural light and upgraded from top to bottom, this home is move in ready. Don't miss the opportunity to own the ultimate blend of utility, style & comfort! (id:55499)
Ipro Realty Ltd.
1904 - 215 Sherway Gardens Road
Toronto (Islington-City Centre West), Ontario
If you like heights & views then this ones for you! A must see! Rarely offered! The Dellwood805 SQ FT, plus 80+SQ FT massive balcony! This freshly painted , professionally cleaned , Sun filled south facing 2 BED/2BATH corner unit-SPOTLESS!!! Unbelievable views! South/East/West enjoy the lake, greenery and sunsets!! Open concept Maple kitchen W 4 Stainless Steele Appliances, ceramic floor &backsplash, granite C/TOP, and breakfast bar! Airy LR/DR combo, with hardwood floors, FLOOR TO CEILING WINDOWS! & walk out to massive balcony with panoramic views! MBR w 4 pc bath, double closet,& flr 2 ceiling windows in both bedrooms that actually open! Enjoy the lake breeze! Rare- light fixtures in every room! Vertical blinds, 2024 full size FL washer and dryer(4 year warranty), alarm and parking spot!Enjoy resort-style amenities such as Indoor Pool, Sauna, Gym, Billiards and Pin Pong Room & more! Across from upscale Sherway Gardens Mall. Quick Access To Hwys. Steps To TTC and minutes to Go Trains. Make an appointment to see this great unit today! (id:55499)
RE/MAX Premier Inc.
206 Eaton Street
Halton Hills (Georgetown), Ontario
Check out the perfect family layout in this 4+1-bedroom, 4 bathroom, 2-storey home situated between 2 bungalows (for even more privacy!)! The main floor offers updated hardwood flooring throughout, a formal living room with built-in gas fireplace surrounded by stone and wall sconces, a dining room with coffered ceilings, main floor office and a mudroom with custom, built-in storage cabinets and access to the garage. The back of the main floor offers a completely renovated kitchen (2019) and oversized island (holding seating for 5! and tons of storage) with quartz countertops, mosaic ceramic backsplash, hardwood flooring, pot lights and stainless-steel appliances. With the family room just off the kitchen and a walk-out to the backyard from the kitchen, entertaining throughout the year in this beautiful family home is a breeze! Upstairs you will be greeted by 4 great-sized bedrooms all with engineered hardwood. The primary features his and her closets and a gorgeous completely renovated (2016) ensuite with soaker tub and separate walk-in shower with glass doors. The basement was finished in 2007 and provides lots of additional living and entertaining space with a wet-bar, gym area, a 5th bedroom and 2-piece powder room! The main rec room has laminate flooring, a recessed entertainment space and built-in surround sound speakers. Both the front and back yard have been professionally landscaped in 2021 with new stonework and backyard gazebo (2014). Bonus features include a new furnace (2024), owned water softener (2017), new roof (2017) and tons of built-in bonus storage in the garage. (id:55499)
Royal LePage Meadowtowne Realty
Basement - 72 Sedgegrass Way
Brampton (Sandringham-Wellington), Ontario
Be the first to live in this stylishly renovated 2-bedroom basement apartment in a prime Brampton location. Bright and cozy, it features two spacious bedrooms with windows and mirrored closets, a modern spa-inspired bathroom, and an open-concept kitchen and living area perfect for relaxing or entertaining. Enjoy the privacy of a separate entrance, your own in unit laundry, and a dedicated parking space on the private driveway. Conveniently close to transit, highways, grocery stores, restaurants, schools, and parks everything you need is just minutes away. (id:55499)
RE/MAX West Realty Inc.
9213 Castlederg Side Road
Caledon, Ontario
Welcome home to Caledon, this beautiful Bungalow is perfectly situated on a 194.45 ft. x 206.38 ft. - just under 1 Acre property! Located in the desired area of Castlederg, Caledon, this well maintained & upgraded home is sure to impress with a modern open concept layout & high end finishes throughout! Tucked away on Castlederg Side Road, you are immediately drawn in as you drive up the long private driveway and approach this home, from the welcoming lush landscape, mature trees and lovely curb appeal. Immediately you will notice the expansive & impressive, 36.8 x 30.9 ft. detached Garage, spanning 1128 sq. ft.! Make your way up the stone walkway to the front doors and enter the Main Level of the home, and you are immediately greeted by the sunlit Foyer. The Foyer leads to the renovated Kitchen with granite counters and is open to the Dining Area and Living Area overlooking the beautiful front Yard. Enjoy meals with family and friends in the Dining Room or take your meals outside and relax in the spectacular Solarium. The Yard also offers a dedicated space for your pet, a cute little house for the family cat or dog. The Main Level also features a spacious Primary BedRm with walk-in Dressing Rm (which can easily convert to an additional BedRm) a 2nd Bedroom & a 4-piece Washroom. Descend to the Lower Level with a backdoor entrance & you will find a large Recreation Room, perfect for unwinding & relaxing, a 3rd Bedroom/Office with walk-out to the side Yard, just steps to the Garage. The Lower Level offers a great space with 2 separate/private entrances, offering great potential for the multi-generation family, or the perfect above grade In-law or Nanny Suite! The Lower Level also offers a Laundry Rm, Cold Rm & plenty of Storage. This home is located near schools, walking trail, is just minutes from Albion Hills Conservation Park, Glen Eagle Golf Club, & is just a short drive to Downtown Bolton where all amenities are available, shops, restaurants & more! (id:55499)
Royal LePage Rcr Realty
417 - 770 Whitlock Avenue
Milton (1026 - Cb Cobban), Ontario
***MUST BE SEEN***Brand New, Never Lived In 2 Bedroom Unit With 2 Parking Spots Available In The Desirable Mile And Creek Condo Development. Spacious And Bright Northwesterly Facing Unit With Breathtaking Views Of The Escarpment From The Huge Balcony. Luxury Living With Loads Of Amenities Including A Well Equipped Fitness Centre, Yoga Studio, Media Room, Rooftop Terrace With BBQ's And A Fireside Lounge. Concierge Services, Underground Parking And A Pet Spa Add To The Appeal. Unit Is Carpet Free With Custom Window Coverings And Modern, Stylish Finishes Throughout. Great Floor Plan Boasting A Master Bedroom With A Large Walk In Closet And Spa Like Ensuite With Glass Shower. 2nd Bedroom Has A Double Closet And Access To The Large Balcony. High Speed Internet Included With Tenant To Pay Heat, Hydro And Water Through Provident. Act Now While It Lasts!!! (id:55499)
Kingsway Real Estate
759 Maple Avenue
Burlington (Brant), Ontario
Attention Builders, Developers, and Investors! An opportunity awaits to acquire three premium lots offering over 200 feet of frontage in one of Burlington's most desirable locations. Just steps from Mapleview Mall and a nearby park, only three minutes to Joseph Brant Hospital, and within walking distance to the Burlington waterfront and the popular Lakeshore Road dining district, the location offers unmatched lifestyle appeal and convenience. With immediate access to major highways, this site is ideal for a wide range of development possibilities whether you envision townhomes, senior residences, or a mid-rise condo or rental purpose-built apartment. Opportunities like this are few and far between. The property is zoned RM2 and has already received approval for the development of a townhouse condominium. Properties sold as a land assembly deal must be sold together with 749, 755, 759 Maple ave. See MLS W12078660 & W12078662. (id:55499)
Royal LePage Signature Realty
5176 Spruce Avenue
Burlington (Appleby), Ontario
Welcome to this beautifully updated side-split home, nestled in the highly sought-after Elizabeth Gardens neighborhood! With fresh exterior paint, newer windows, gutters, and downspouts, this home boasts exceptional curb appeal. Upon entering, you'll be greeted by a modern, open space with fresh finishes throughout. The chefs kitchen is a standout, featuring high-end finishes, sleek countertops, and top-of-the-line appliances, making it the perfect spot for culinary creativity. The main level also offers ample space for dining and entertaining. The home flows effortlessly with brand-new flooring throughout, each room filled with abundant natural light, creating a bright and welcoming atmosphere. The layout includes three bedrooms and two beautifully updated full baths, offering plenty of room for family living. The lower level is another highlight, featuring a cozy second living area, a large laundry room, a separate entrance, a versatile work/play space, and an impressive storage space. The newly designed bath is a real treat, adding even more attraction to this already fantastic space. Step outside to enjoy your private outdoor retreat, complete with an inground pool surrounded by a low-maintenance yard perfect for both relaxation and entertaining. BONUS; the pool will be professionally opened prior to close, and a new liner with warranty will be installed. The large driveway provides parking for up to 5 vehicles, offering convenience for family and guests alike. This home is truly a gem, combining comfort, style, and functionality in one incredible package. Don't miss your chance to experience it schedule your private tour today! (id:55499)
Royal LePage State Realty
19 Berwick Avenue
Brampton (Heart Lake West), Ontario
Welcome to this beautiful 4+1 bedroom family home offering over 3,000 sqft of comfortable living space. The main floor features an inviting eat-in kitchen with a custom pantry, and a convenient laundry room and 2-piece bathroom. Enjoy gatherings in the separate dining room or unwind in the cozy family room complete with a fireplace and custom built-in shelving.Upstairs, the large primary bedroom retreat boasts a walk-in closet and a luxurious 5-piece ensuite with an air jet tub and glass shower. Three additional bedrooms and a 4-piece bathroom complete the upper level. The fully finished basement offers excellent bonus space, including a large recreation/games room, an additional bedroom with its own 3-piece ensuite, and a relaxing cedar sauna. Enjoy summer gatherings in the large backyard with a deck, perfect for BBQs and outdoor fun. A true gem for families seeking space, comfort, and a great location! Updates include: Roof and Eavestroughs (2023), Windows and Doors (approx. 8 years), Furnace and AC (approx. 13 years), reverse osmosis water filtration system (to kitchen sink and fridge), central vac, professionally painted, composite decking, resin shed on cement slab in backyard. (id:55499)
Sutton Group - Summit Realty Inc.
74 Porchlight Road
Brampton (Fletcher's Creek Village), Ontario
Stunning Detached 4+1 Bed, approximate 3400 sq ft of total living space, 4 Bath Home on a 150ft Premium Ravine Lot with a Resort-Style living with Swimming Pool. Features a custom cherrywood kitchen with granite counters, marble style backsplash & stainless-steel appliances. Open concept living/dining with gas fireplace & ravine views. Hardwood floors & crown moulding throughout main/upper levels. Eavestroughs (2022), windows (2022). Washrooms upgraded (2022), Refrigerator (2022), No popcorn ceiling. Metal roofs with a lifetime warranty. Includes a 4-season sunroom with a floating barbeque and stairs leading to the deck. Side Entrance for the Walk-out basement with heated slate floors, 5th bedroom, bath, living/dining area.***SIDE ENTRANCE FOR THE BASEMENT** Professionally landscaped with a tiered composite deck, limestone patio, and patterned concrete. Pot lights inside & out. Stone Driveway. (id:55499)
Homelife/miracle Realty Ltd

