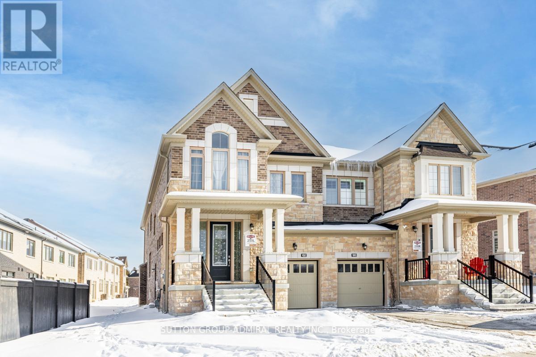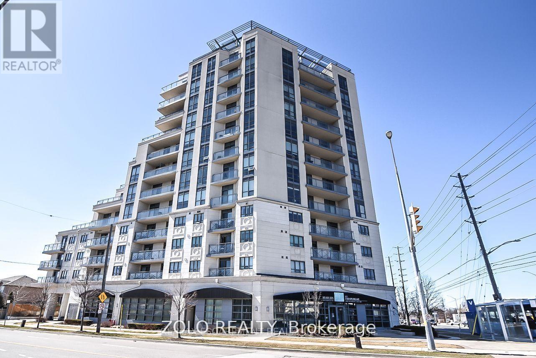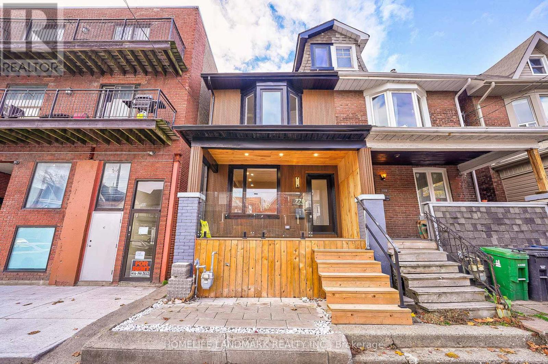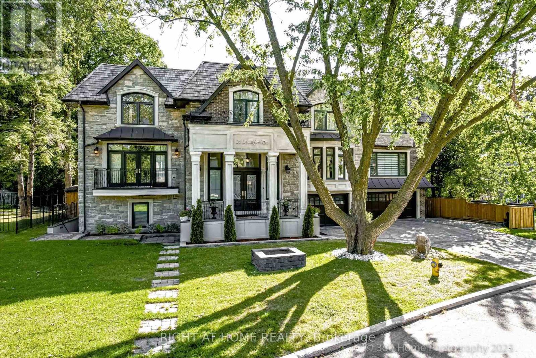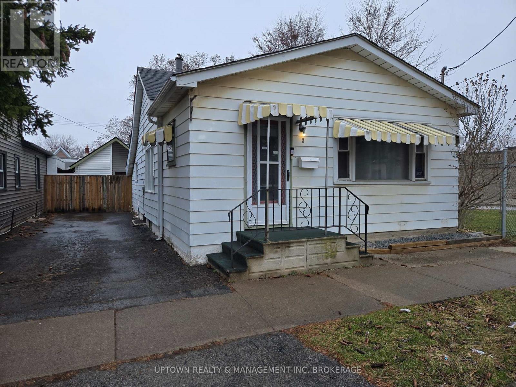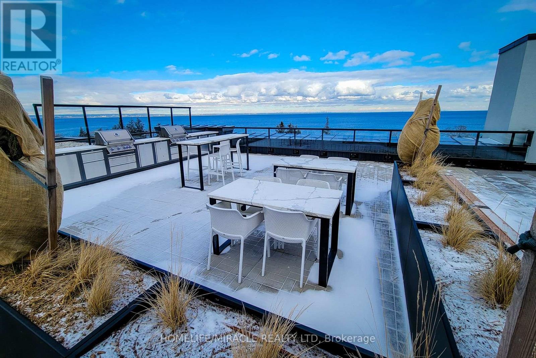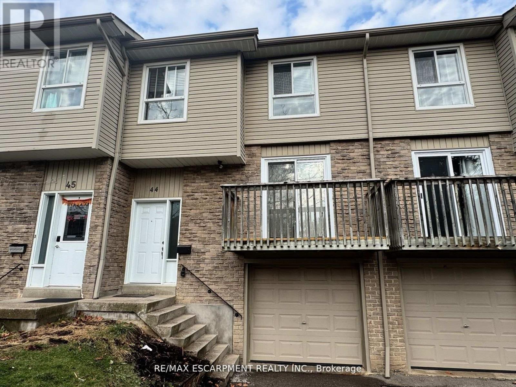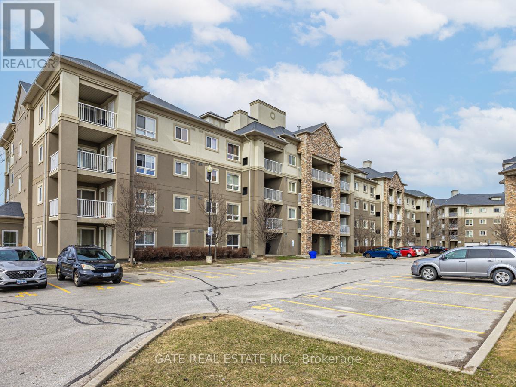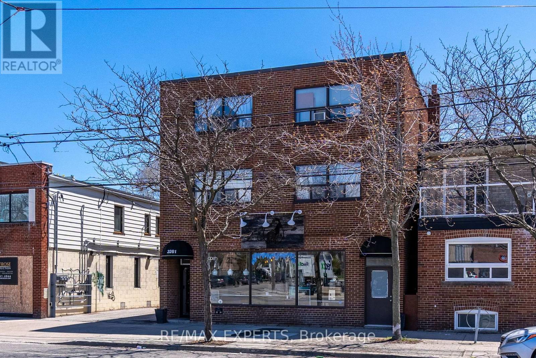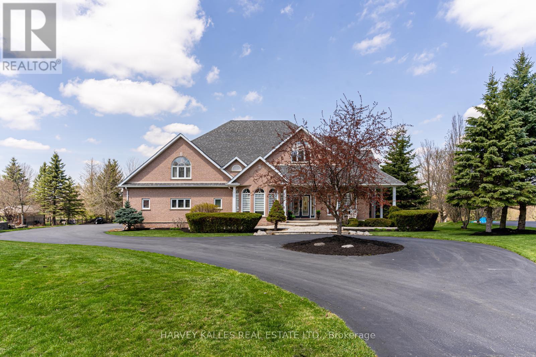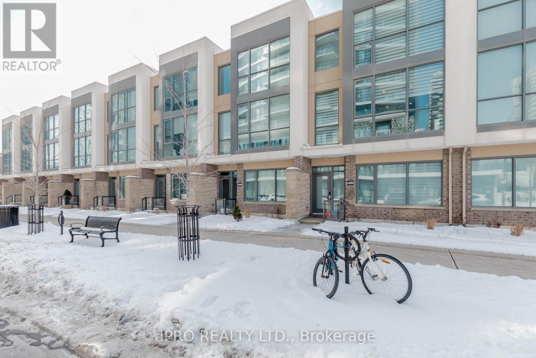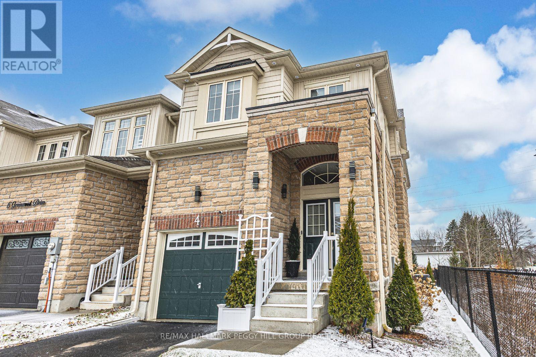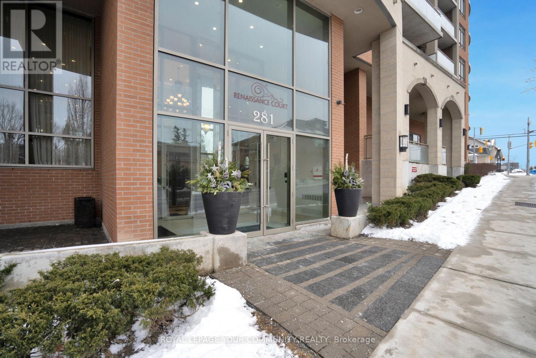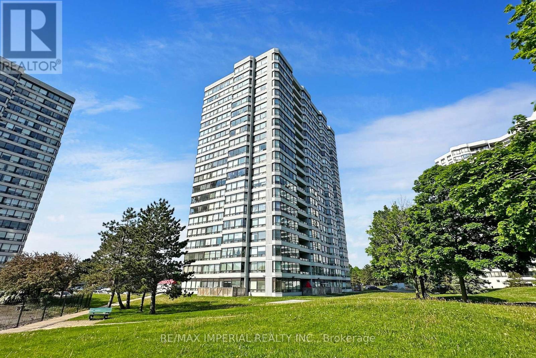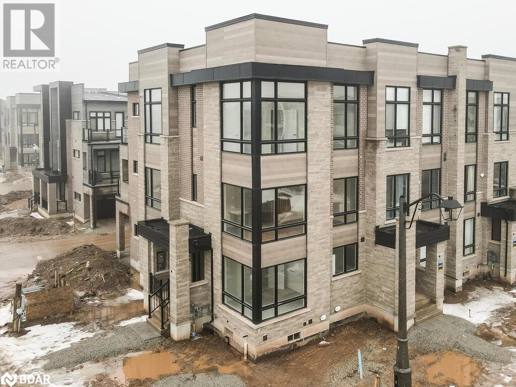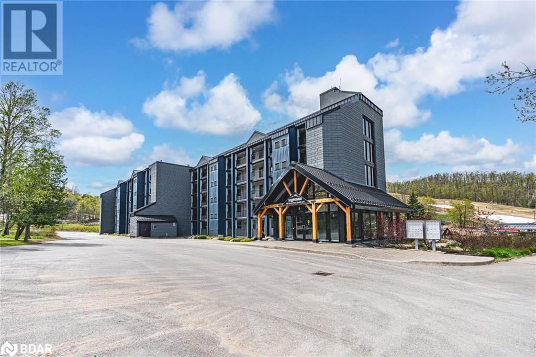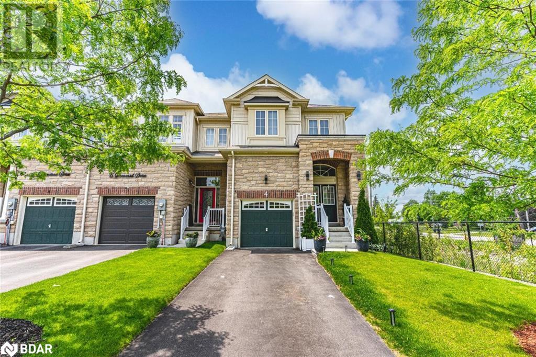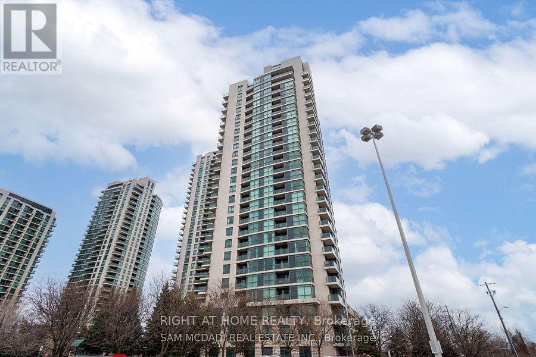1008 - 7165 Yonge Street
Markham (Thornhill), Ontario
Welcome to Parkside Tower at World On Yonge where convenience meets contemporary living! This bright and modern 1-bedroom unit offers a desirable south view with a spacious balcony, perfect for enjoying sunny mornings or relaxing evenings. Featuring 9-ft ceilings, laminate floors throughout, and a sleek modern kitchen with stainless steel appliances, this suite combines style and function. Enjoy direct access to an indoor shopping mall, supermarket, food court, medical offices, pharmacies, banks, hotel, and more all without stepping outside. Steps to Yonge Street, Transit, schools, and endless shopping and dining options. Experience unmatched urban convenience in one of the areas most vibrant communities! (id:55499)
Union Capital Realty
Bsmt - 88 Andes Crescent
Vaughan (Vellore Village), Ontario
Fully furnished, professionally updated, bright and spacious basement apartment with separate entrance in Vaughan's desirable Vellore Village! This open floor plan, includes a full size kitchen with pantry & stainless steel appliances, 1 generous-sized bedroom with extended space for office/den, combined living & dining area provides an ideal space to entertain family and friends,3 piece bathroom, separate laundry room for convenient living and plenty of closet space throughout! It is ideally located within minutes of Highway 400, walking distance to schools, shopping and public transit. Includes one outdoor parking spot. Tenant to pay own utilities/internet/cable/phone. (id:55499)
RE/MAX Experts
102 Kentledge Avenue
East Gwillimbury (Holland Landing), Ontario
Brand New Semi-Detached Full Of Light 4 Bedroom 4 Washroom Home With Smooth 9' Ceilings And Hardwood Flooring Throughout The Main. Primary Bdrm Features 7Pcs Ensuite, Frameless Glass Shower, Soaker, Walk-In Closet. Second Bdrm Features 4Pcs Ensuite, Third Bdrm Features Walk-In Closet. Convenient Large Laundry Room With Sink On Second Floor. Open Concept Kitchen With Island, Splash Breakfast Bar And Breakfast Area With A Walk-Out To Backyard. Quartz Counter And Matching Tile Backsplash. Top Notch S/S Fridge, Stove, Dishwasher, White Washer/Dryer. Hardwood Stairs And Upper Hall With Iron Pickets. Cozy Gas Fireplace In Living Room Facing Backyard. 40K Spent In Upgrades. Direct Garage Access From Home. Extended Driveway For Two Cars. Situated On Corner Lot This House Has Side Door For Potential Basement Apartment Close To Hwys 404, 400, River Drive Park, Oriole Park, Schools, Community Center, Minutes To Shopping Malls With Costco, Longos, Best Buy, RONA, Superstore, LA Fitness, & Upper Canada Mall. (id:55499)
Sutton Group-Admiral Realty Inc.
1002 - 7730 Kipling Avenue
Vaughan (West Woodbridge), Ontario
Stunning Corner Unit in the Heart of Vaughan!Experience the best of urban living in this bright, spacious corner unit, perfectly located in one of Vaughans most vibrant neighborhoods. This sun-drenched, open-concept condo features a large living and dining area, a modern kitchen with a breakfast bar, and a private corner balcony, along with 2 generously sized bedrooms, including a master suite with an ensuite bathroom, and 2 full bathrooms. Enjoy the convenience of in-suite laundry, one parking space, and a locker, as well as access to premium amenities like a party room, communal room, guest suite, sauna, exercise room, bike storage, and a rooftop terrace with breathtaking views. Dont miss this rare opportunity to live in comfort and luxury in one of Vaughans most sought-after locationsschedule your viewing today! (id:55499)
Zolo Realty
770 Pape Avenue
Toronto (Playter Estates-Danforth), Ontario
In Playter Estate-Danforth, The Heart Of East York ! Step Inside And Be Mesmerized ! With All The Hard Work Completed For You! This Stylish 4+1 Bedroom, 3 Bathroom, 2 1/2 Storey Luxury Home Has Recently Been Renovated With Elegant Yet Contemporary Design& A Passionate Eye For Detail. The Natural Timber Accents Flow Seamlessly Captivating Tranquil In Every Room.A Stunning Open Concept Living &Dining Experience With An Exquisite Centre Island. The Crisp, Bold Colour Palette Continues To A Separated Entry Basement Unit Offering Additional Flexibility For Extended Family Or Guests. While The Home Itself Is Thoroughly enticing, It's The Location That Will Stand Out For Many. Conveniently Located Near Danforth And Pape, Walk To Subway,TTC ,Danforth Shops, Cafes, Restaurants, Schools, Parks. (id:55499)
Homelife Landmark Realty Inc.
29 Bamber Court
Toronto (Parkwoods-Donalda), Ontario
1st Time On The Market in 60+Years, Bright & Spacious Well Loved Detached Two Storey Home In The Sought After O'Connor Hills Neighbourhood of Don Mills. Located On A Child Friendly Court, 4 Bedrooms, 3 Bathrooms. Freshly Painted, Updated Kitchen, Most Windows, Baths, 100 Amp Electrical Box. High Ceilings In The Basement, This Home Sits On A Stunning 40 X 116 Ft Pie Shaped Lot, Ideal Lot For A New Build Or Addition & Investors. Steps To Public Transit,Broadlands Public School (French Immersion) St.Catherine Catholic School, Milne Valley Middle School, Senator O'Connor College School. Ranchdale Public School. Victoria Park High School. Broadlands Park Features, Rec Centre,Skating Rink & Pool, Baseball, Diamonds, Tennis Courts, Playground, Easy Access To Highways 401 And Don Valley Parkway. Minutes To The Downtown Core, Move In And Enjoy. (id:55499)
Royal LePage Signature Realty
31 Montford Drive
Toronto (Newtonbrook East), Ontario
Architectural Mansion Style, Exceptional Layout & Unparalleled Finishes. On One of A Kind Rare Huge 100X100 Ft Lot, In A Classy Child Safe Quite Cul-De-Sac Neighborhoods. This Masterpiece Features: Approx 7,000 Sq.Ft Of Elegant Living Space. Masterfully Finished W/The Highest Standard Details* Grand Cathedral & Skylight Foyer, Floor to Ceiling Windows, Designed For A Grand Piano. Open Riser Staircase. Chef-Inspired Dream Kitchen Open To Breakfast Area, Family Room and Deck With Custom Built-ins, Centre Island and Top of the Line Appliances, Lots of Natural Light. Rich Trim Woodwork, Paneled Walls, Coffered Ceilings, Speakers, Led Pot lights, Layers of Moulding! Walnut Library W/O to Balcony. Designed for Large Parties & Entertainment. Second Floor with 5 Bedrooms, Ensuite in Each With Built-in Walk-in Closets, and Coffered Vaulted Ceilings. Large Master Bedroom With His & Hers WICs, Open Concept Seating, Built-In Wall Units W/O to Balcony, HEATED FLOOR IN Master Bathroom. Basement with Gym, Nanny's Quarters with Separate Entrance, 2nd Laundry Room, Huge Recreation Room with Upscale Wet Bar & Island (Including Wine Cooler and Second Dishwasher), Large Windows, Elevator To All Floors, Radiant Heated Floor, 13 Ft High Ceilings and Walk Up to Backyard. Fully Fenced & Private Backyard Oasis With Inground Heated/Salted Fiberglass Pool & Jacuzzi, Gazebo and Outdoor Pool Room & Storage. Boasting Expansive Wood Deck with Gas BBQ, Planters. Convenient Location, Access to shops, Restaurants, Subway, HWY, Best Schools, Malls, Movies, Libraries, Hospitals, Parks And Much More. ** This is a linked property.** (id:55499)
Right At Home Realty
604 - 707 Eglinton Avenue W
Toronto (Forest Hill South), Ontario
WELCOME TO THE ROYCROFT! In the last years of the Art Deco period, prominent Architect John Edward Hoare designed The Roycroft (1939). A New York style co-ownership Art Deco building at Eglinton & Old Forest Hill Rd. The minute you step into the lobby you know this isn't just any building. The elevator requires you to "open the door when the light comes on". This Art Deco treasured Penthouse is a corner suite (only 4 per flr) nearly 1200 SF interior living space with an expansive open concept living & dining area, oversized windows & walk-out to a splendid 653 SF terrace overlooking a canopy of Forest Hill homes, parks and our City's skyline, it's breathtaking! The separate kitchen is tucked to one side with lots of natural light thx to the skylight & a swinging door to the dining area. A true example of the times, afterall, one couldn't be seen prepping food when hosting an intimate party. Think Nick & Nora Charles' apartment in the Thin Man Movies, the true testament to Art Deco of the 20s & 30s! The oversized primary bdrm boasts a large window w/beautiful north view and a walk/in closet. The 2nd bdrm is also a good size with wall-to-wall closets and a window. This room was used as dual purpose home office/bdrm and includes built-in bookshelves. The Roycroft is a short walk to the shops, services & restos of "theeglintonway.com". The soon to be Chaplin subway station is a 5 min walk & there's a bus right at the front door. Financing is more readily available for co-ownerships than co-ops see attached reference material. The monthly maintenance fees cover all utilities including cable/internet and property taxes. This suite comes with parking & locker. These large PH suites rarely come on the market and the buyer for this incredible part of history may want to renovate it while maintaining the integrity of its art deco charm or go with a custom decor. A similar sized PH was totally renovated and sold in its sister building The Crofton for just under $2.5M in 2 (id:55499)
Bosley Real Estate Ltd.
2312 - 121 Mcmahon Drive
Toronto (Bayview Village), Ontario
Unobstructed west view facing park, high floor with 9 ft ceiling, 688' 1 + 1 unit, large den , minutes to 401, 404, steps to subways and go transit, 24 hours concierge, guest suites and visitor parking. (id:55499)
Right At Home Realty
3 North Street
St. Catharines (451 - Downtown), Ontario
GREAT STARTER, INVESTMENT, RETIREMENT BUNGALOW, 2 BEDROOM, 3 BATHROOMS WITH DETACHED GARAGE PARTLY CONVERTED TO BACHLORS APARTMENT WITH GAS AND 2 PC BATHROOM. PARTIAL BASEMENT WITH 3 PC BATH. SOLD "AS IS WITH CONTENTS, EXCELLENT OPPORTUNITY FOR THIS DOWNTOWN LOCATED BUNGALOW WITH FENCED IN PRIVATE BACKYARD. THIS GEM WON'T LAST, SCHEDULE YOUR SHOWING TODAY. (id:55499)
Uptown Realty & Management Inc
44 Stoneridge Crescent
Niagara-On-The-Lake (105 - St. Davids), Ontario
Welcome to this stunning 4-bedroom, 3-bathroom bungalow, offering an expansive 2,230 sq. ft. on the main level and an additional 1,927 sq. ft. of beautifully finished lower-level space. This home is designed for comfort and elegance, featuring vaulted ceilings and skylights that flood the main floor with natural light, creating an airy, open atmosphere throughout.The Great Room and Recreation Room are both enhanced by cozy fireplaces, making them perfect for entertaining or unwinding. All the windows are tinted and increase daytime privacy by making it harder for people outside to see in without compromising your view outward.The main floor boasts 2 generous bedrooms and 2 full baths, while the lower level provides 2 spacious bedrooms, both with ensuite privileges, offering versatility for family and guests. The gourmet kitchen is a chefs dream, and designed for functionality and style. The adjacent winterized Sunroom opens to a private, beautifully landscaped backyard, which is truly a work of art. Perfectly maintained and across the street from a wooded area, it provides a serene retreat. Additional features include a double car garage, ensuring ample parking and storage space. With an abundance of windows on both levels, including the lower level, this home is bathed in sunlight year-round, enhancing the warmth and charm of every room. One of the major upgrades are the heated floors in the basement which enhance comfort and energy efficiency This home is a true masterpiece of design, comfort, and natural beauty. (id:55499)
Engel & Volkers Oakville
213 - 600 North Service Road
Hamilton (Lakeshore), Ontario
Welcome to your dream home! This bright and airy open-concept modern 1-bedroom open-concept apartment in a stunning 2-year-old building with lake views! Located on the 2nd floor, this bright unit features a spacious living/dining area, a sleek kitchen, ensuite laundry, and a private balcony to enjoy the scenic surroundings. The building offers incredible amenities, including a rooftop patio with BBQs, a party room, a meeting room, and a pet wash station. Youll also have access to a prime surface-level parking spot and a secure locker for extra storage. Perfectly designed for comfort and convenience, this home is ideal for anyone seeking modern living with added luxuries. Schedule your viewing today and experience all this space has to offer! (id:55499)
Homelife/miracle Realty Ltd
104 - 470 Dundas Street
Hamilton (Waterdown), Ontario
Well-Maintained, Fully Upgraded 2-Bedroom Condo With 2 Full Bathrooms Available For Lease. This Impressive Suite Features An Open-Concept Layout, Highlighted By A Modern Kitchen Equipped With A Central Island, Breakfast Bar, And New Stainless Steel Appliances. The Unit Has No Carpet, Providing A Sleek, Low-Maintenance Living Space. Both Bedrooms Are Spacious And Filled With Natural Light, And The Condo Comes With 2 Underground Parking Spots For Your Convenience. Located On The Main Floor, This Layout Allows Residents To Skip The Elevator For Easy Access. Enjoy Your Own Private Patio, Perfect For Relaxing Outdoors. Within Walking Distance To Plazas, Bus Stops, Schools, And More, The Location Is Incredibly Convenient. The Building Offers A Range Of Amenities, Including A Party Room, Fitness Center, And Rooftop Patio. With Easy Access To Highways (403, 407, QEW) And Just Minutes From Aldershot GO Station, Commuting Is A Breeze. Plus, The Nearby Parks, Trails, And The Bruce Trail Provide Plenty Of Outdoor Activities. This Condo Truly Combines Modern Living With A Fantastic Location. (id:55499)
Century 21 Royaltors Realty Inc.
307 - 1000 Lackner Place
Kitchener, Ontario
Welcome to Lackner Ridge by Reid Heritage Homes. Be the first to live in this brand-new modern1-bedroom condo. Large windows drench this unit in natural light highlighting the beautiful vinyl flooring and contemporary kitchen with quartz countertop and stainless steel appliances .The unit boasts other perks such as a sleek bathroom, extra storage space, in-suite laundry, and a large private balcony. One surface parking space and a locker are included as well as premium building amenities. Located just minutes from highways, public transit, shopping centers, parks, and dining, this condo offers the perfect blend of style, comfort, and accessibility. AAA tenants only. (id:55499)
RE/MAX Escarpment Realty Inc.
5759 Emery Street
Niagara Falls (215 - Hospital), Ontario
This charming Home has two separate units in it located in the heart of Niagara Falls, offers the perfect blend of comfort and convenience. A wonderful choice for those seeking a cozy and well-maintained property, this home features a spacious living room, two main floor bedrooms, and a dining area that flows seamlessly into a three-season sunroom, ideal for relaxation or entertaining. The second-floor master bedroom offers a private retreat with an ensuite bathroom, walk-in closet, and a cozy reading nook. Recent upgrades include a new roof (2018) and a security system (2019). Enjoy the fully fenced backyard and the easy access to local amenities, major highways, and public transit. This is a fantastic opportunity for anyone looking to lease a beautiful home in a highly desirable location. (id:55499)
RE/MAX Real Estate Centre Inc.
881 Charlotteville Rd 8
Norfolk (Simcoe), Ontario
Incredibly quiet country estate nestled into 8.5 acres of complete serenity. 2000 square feet of living space which includes 3 bedrooms and 2 baths above grade and another bedroom, office and family room below grade. All new tile and carpet to complement main floor hardwood floors. Completely renovated, including all new bathrooms, updated kitchen with new quartz counters, new garage floor, new eavestrough, pot lights and new light fixtures throughout. Beautiful 3 season room allows you to unwind and relax in the midst of nature. enjoy the unmatched privacy of being setback 700 feet from the road while also having the possibility of adding a second dwelling for family. Located 10 min. from Simcoe, 10min. from Turkey Point and 20 min. from Port Dover. Immediate possession is available if desired. Acres of beautiful woods to explore, large fruit cellar, and cozy propane stove in basement. Estate Sale.*For Additional Property Details Click The Brochure Icon Below* (id:55499)
Ici Source Real Asset Services Inc.
44 - 5536 Montevideo Road
Mississauga (Meadowvale), Ontario
Spacious Bright & Beautiful 4 + 1 Bedroom Townhouse In High Demand Area of Meadowvale! 4 Spacious Bedrooms - 3 on Upper Level and 2 Situated on the Main Floor; Could be Potentially Used as Home-Office Space. Finished Basement w/ 3pc Washroom. Recently Renovated! Water Included in Maintenance Fees. (id:55499)
RE/MAX Escarpment Realty Inc.
3002 - 3900 Confederation Parkway
Mississauga (City Centre), Ontario
Beautiful 1 Bedroom + Media Apartment In The City Cemtre Of Mississauga! 554 Sqft Living Space + 112 Sqft Open Balcony. Laminate Floors Throughout, Quartz Counters And Stainless Steel Appliances In Kitchen, Huge Balcony With A Great View. Walk Out To Balcony From Living/Kitchen Area. Bedroom With Build-In Closet And A Walk Out To Balcony. Building Amenities Include Outdoor Skating Rink, Private Dining Rm , 24 Hr Concierge, Event Space, Games Room W/ Kids Play Zone, Outdoor Saltwater Pool, Large Rooftop Terrace & Much More. Easy Access To Mississauga City Centre, Shopping, Public Transit, Shopping And Much More! Great For Bachelor Or Yong Family. (id:55499)
Aimhome Realty Inc.
(Entire Home) - 497 Caledonia Road
Toronto (Caledonia-Fairbank), Ontario
Elegant 2 Storey Detached Home In The Heart Of Caledonia Fairbank, Just Steps From The Future Lrt & Ttc. 3+1 Bedroom Home With A Large Double Car Garage At Rear Of Property. Solid Detached With Great Principal Rooms, Open Concept Recently Renovated Kitchen & Dining Connected To A Sunroom With Walk-Out To Deck. Big Living Room With Great Big Window For Natural Sun Light & Sunroom, Great Basement Ideal For In-Law Suite With Separate Entrance, Newer Appliances & Windows, Hardwood Floor Throughout. NO PETS. NO Smoking. This Place Has It All. (id:55499)
Homelife/cimerman Real Estate Limited
4 Gemma Place
Brampton (Heart Lake West), Ontario
Fantastic Location In The Heart Of The City! Welcome To This 2 year old Royal Cliff Home's Free Hold Townhouse With 3 Bedrooms & 3 Washrooms. Harwood Flooring On Main floor and 2nd floor hallway. New High End laminate flooring in bedrooms. Chef's Delight Kitchen With Granite Counter Top And Centre Island, Stainless Steel Upgraded High End Appl. Primary Bedroom With W/I Closet, 3 Pc Ensuite. 2nd & 3rd Bedroom With Closets And Windows. 3 Pc Washroom. Laundry on 2nd Floor . Fenced Backyard. Close To Sandalwood Park, Loafers Lake, Grocery Stores, Public Transit And All Other Amenities. (id:55499)
Save Max Achievers Realty
711 - 38 Annie Craig Drive
Toronto (Mimico), Ontario
Lakefront Luxury at Waters Edge Condos - Stunning 2 Bed, 1 Bath Full Furnished with Breathtaking Views, 1 Parking + locker Included! Experience the best of lakefront living in this brand-new unit featuring a huge wraparound balcony with *** breathtaking panoramic views of Lake Ontario, the CN Tower, and the Toronto skyline ***. The open-concept layout, floor-to-ceiling windows, and modern finishes create a bright and airy space. Steps from Humber Bay Shores Park and waterfront trails, this location offers the perfect blend of nature and city convenience with transit and major highways nearby. Residents enjoy resort-inspired amenities, including an indoor pool, outdoor terrace, 24-hour concierge, billiards room, sauna, library, theatre room, guest suites, pet grooming room, exercise and fitness room, party room with kitchen, yoga and spin room, dining room, bar and lounge, virtual game room, indoor whirlpool, and cool plunge pool. Don't miss this opportunity to experience luxury lakeside living! Book your private showing today! (id:55499)
RE/MAX Noblecorp Real Estate
37 - 550 Steddick Court
Mississauga (Hurontario), Ontario
A Beautiful, Well Located Townhouse With 3 Generous Sized Bedrooms And 2.5 Washrooms. Walk To Elementary School. Close To Square One, Highway 403, Heartland Town Centre, Transit & Parks. Spacious Lr/Dr With Large Window O/Looking The Yard. Bright Updated Kitchen. Share Entrance with Tenant in Basement. Shared Laundry in Basement. (id:55499)
Royal LePage Signature Realty
2208 - 6 Dayspring Circle
Brampton (Goreway Drive Corridor), Ontario
STUNNING! Newly Painted and Cleaned to MOVE IN ASAP!!! Condo Apartment in a GATED COMMUNITY in Brampton with 24hr Camera Security!!!! 2 Bedrooms, 2 Full Washrooms, Large Den Space, Large Balcony, Parking and Locker. Located in the Most Desirable Humberwest, Goreway and Queen St E Area. Minutes Away From Shopping, Dining, Prayer Places and to Highway 427. U Shaped Kitchen with Built in Dishwasher, Quartz Countertop, Stainless Steel Fridge, Stove, and Exhaust. Open Concept Layout, Sun Filled, Home Like Unit. Ideal Place for First Time Home Buyers, Parents Nest and Winter Birds. Surrounded with Greenery, Clear View from Balcony. 10 min to Claireville Conservation Area, 15min to Trinity Common Mall & Silvercity, Temple, School & 10min to Pearson International Airport. (id:55499)
Gate Real Estate Inc.
102 - 3261a Lake Shore Boulevard W
Toronto (Long Branch), Ontario
This first floor one-bedroom apartment suite is freshly painted with new light fixtures and features a full kitchen with a brand new stove, a spacious family room providing plenty of space to set-up a separate area for work, a private primary bedroom with closet space for your personal items & a four-piece bathroom. This one-bedroom suite offers plenty of room to entertain family & friends & is located in Toronto's vibrant high demand Long Branch neighborhood! Enjoy the convenience of public transit at your doorstep, walk to the Lake, Shops and Great Restaurants. This well-maintained building offers coin-operated laundry facilities in the lower level of the building and is minutes away from Highway access. Looking for a place to call your own? This main floor one-bedroom suite is ideal for a single person or couple and will not last! (id:55499)
RE/MAX Experts
21 Turtle Lake Drive
Halton Hills (1049 - Rural Halton Hills), Ontario
Welcome to your forever home! This magnificent 7700sf masterpiece is set at the end of an enclave of multi million dollar homes on a level 1.05 acre cul-de-sac lot in the prestigious Blue Springs Golf Course community. Lavish in nightly Sunsets & take in the dynamic views of the golf course and rolling hills behind! 4180 sq ft above grade + a finished 2500 sq ft walk-out lower level + a jaw-dropping 1000 sq ft unfinished loft w/ vaulted ceilings above the 3.5 car garage. The 24.3ft x 38.4ft loft with a private staircase and separate entry is perfect for an in-law suite, nanny quarters or a separate living space for other family members. The possibilities are endless! Loft, main level and lower level are all accessed by private entrances and staircases. A stunning, 2 story vaulted foyer with a winding stair case is an entertainer's dream and leads you and your guests into to an open concept, sunny main floor living space with 9 ft ceilings, a Chef's Kitchen with a pantry & stone counters, a dramatic Dining room with arc windows & a stunning ceiling, a large Office or Primary bedroom with closet and a bay window, side by side beautiful Family & Living rooms with amazing views, gas fireplace & 3 walkouts to the composite deck. The upper level has 4 large bedrooms & 2 jacuzzi bathrooms with heated towel racks & laundry chutes! The primary has a 6-piece jacuzzi en-suite & a walk-in closet. The Walk-out lower level has a another large kitchen, den/gym, a large bedroom, a Rec room with a gas fireplace, 3 piece bath & an enormous cantina! The exterior features manicured gardens w/ new irrigation system, and an entertainer's size terrace with a concrete pad for the outdoor summer parties. This show stopper is perfect for the growing, blended or multi-generational family. Get lost in over 7700 sf of interior space or enjoy the rear decks & patios that overlook Blue Springs Golf Course. Near Fairy Lake, all Acton amenities and min to the 401 hwy or GO train services in Acton. (id:55499)
Harvey Kalles Real Estate Ltd.
6 Azrock Road
Toronto (Rustic), Ontario
Welcome to This Stunning, Fully Renovated Bungalow, Perfectly Situated on a Quiet Street Just Steps to Transit, Shopping, Hwy 401, Yorkdale Shopping Centre, and the Subway! This Bright, Open-Concept Home Features a Brand-New Kitchen with Quartz Counters, a Custom Kitchen Island, New Stainless Steel Appliances, and Designer Light Fixtures! A Rough-In for Main Floor Laundry is also Included and Adds Extra Convenience! Enjoy Direct Interior Access to an Oversized Double-Car Garage! A Rare Find! This is a True Entertainers Dream While Also Offering the Flexibility of Being a Multi-Family / Multi-Generational Home!! The Finished Basement, with a Private Separate Entrance, Offers an Incredible In-Law Suite or Rental Income Potential being Registered as a Duplex! It Features a Large Open-Concept Kitchen with Ample Storage, Multiple Cabinets, a Gas Stove, and a Spacious Bedroom! The Oversized Family Room Showcases a Natural Stone Fireplace, Above-Grade Windows for Plenty of Light, and a 3-Piece Bathroom with a Granite Counter! A Separate Laundry Room Completes This Amazing Space that Also Includes Direct Access to the Garage! With Parking for 11 Cars and a Generous Lot Size, This Home is a Must-See for Families, Investors, or Anyone Looking for a Turn-Key Property in a Highly Convenient Location! (id:55499)
Realty Executives Plus Ltd
8 - 5060 Foursprings Avenue
Mississauga (Hurontario), Ontario
Welcome to Upscale Contemporary Designed Townhouse, Open Concept Space Filled with Natural Light From Multiple Floor To Ceiling Windows. New painted. new window covering in all Unit . thousands spent on upgrade. Gourmet Chef's Kitchen With Granite Counter Tops, Backsplash, Breakfast Bar, Master Bath With 4 Pc Ensuite, His & Her sinks, Double Car Garage with Direct Entry To House, Large Terrace With Gas Bbq Hookup! Gas Fireplace in Living Room and Oak Staircase With Wrought Iron Pickets, . Marquee Club Which Includes Outdoor Swimming Pool, Hot Tub, Exercise Room, Party Room And Children's Playground. Close To Square One Area, Great Schools & Major Hwys, Square One shopping centre and So Much More! Main Floor Room Can Be Used as 4th Bedroom with its own full washroom. (id:55499)
Ipro Realty Ltd.
207 - 60 Honeycrisp Crescent
Vaughan (Vaughan Corporate Centre), Ontario
Mobilio South Tower - 1 Bedroom Unit Open Concept Kitchen Living Room - 533 Sq.Ft., Ensuite Laundry, Stainless Steel Kitchen Appliances Included. Engineered Hardwood Floors, Stone Counter Tops. Just South Of Vaughan Metropolitan Centre Subway Station, Quickly Becoming A Major Transit Hub In Vaughan. Connect To Viva, Yrt, And Go Transit Services Straight From Vaughan Metropolitan Centre Station York U, Seneca College York Campus 7-Minute Subway Ride Away. Close To Fitness Centres, Retail Shops, . Nearby Cineplex, Costco, Ikea, Dave & Buster's, Eateries And Clubs. 1 Underground Parking Included (id:55499)
RE/MAX Urban Toronto Team Realty Inc.
2205 - 225 Commerce Street
Vaughan (Vaughan Corporate Centre), Ontario
Step into your brand-new, cutting-edge home right in the heart of VMC! This spacious and light-filled unit features high ceilings and an open-concept design tailored for modern living. The stylish kitchen comes equipped with top-of-the-line Built in stainless steel appliances and beautiful quartz countertops, making it an ideal space for both cooking enthusiasts and those who love to entertain. Enjoy sun-filled mornings thanks to the floor-to-ceiling windows that fill the room with natural light. Cozy pot lights illuminate the bedroom & Den (2nd Bedroom) , while the expansive South-facing balcony offers a peaceful retreat with unobstructed views of the center court. Prime VMC Location: Just steps from the Vaughan Metropolitan Subway Station for seamless access to downtown Toronto Part of a vibrant, master-planned community Enjoy exclusive access to 70,000 sq. ft. of world-class amenities, coming soon! These include a swimming pool, basketball court, soccer field, kids playroom, music studio, farmers market, and more Ultimate convenience with minutes to IKEA, Costco, Walmart, Cineplex, YMCA, and some of the best restaurants around Be the first to make this incredible space your home! Don't miss out on this rare opportunity to live in one of Vaughan's most desirable neighborhoods! (id:55499)
Sutton Group-Admiral Realty Inc.
4 Greenwood Drive
Essa (Angus), Ontario
CURB APPEAL, SPACE & STYLE - THIS END UNIT TOWNHOME HAS IT ALL! Get ready to fall in love with this stylish, sun-filled end unit that delivers a serious wow factor from the moment you arrive! Featuring a stone and siding exterior with soffit lighting, a covered front porch and a striking double-door entry, this home is anything but ordinary. The attached garage with convenient entry adds everyday ease, while the fully fenced backyard offers privacy with mature trees, beautiful landscaping, a composite deck and a gazebo, perfect for relaxing or entertaining. Boasting over 1,800 square feet of above-grade living space, the main floor showcases 9-foot ceilings and a modernized interior that radiates calm and elegance. The upgraded kitchen features sleek cabinetry, granite countertops, stainless steel appliances and a centre island, flowing into a light-filled dining area with a walkout to the backyard. Upstairs, the spacious primary suite impresses with a double closet, electric fireplace and a luxurious 5-piece ensuite with dual vanity, glass-enclosed shower and soaker tub. The ensuite and main bathroom on the second-floor feature marble-topped vanities, adding a touch of luxury. The full basement offers a blank canvas ready for your personal touch. Located close to schools, parks, Base Borden, shops and restaurants - this is a #HomeToStay you dont want to miss! (id:55499)
RE/MAX Hallmark Peggy Hill Group Realty
77 Cranbrook Crescent
Vaughan (Kleinburg), Ontario
Gorgeous Parkview Detached Home In Kleinburg Neighbourhood, Scenic Premium 38' Lot Backing Onto Greenspace And Adjacent Ravine. Exceptional Open Concept Model Home Floor Plan. 9Ft Ceilings, Pot Lights, Hardwood Floor And Crown Moulding At Main Floor, Gourmet Chef's Kitchen With Island, 4 Bedrooms, 3 Full Bathrooms In Upper Stairs, Convenient 2nd Floor Laundry. Brand New Basement finished (2024).Close to great schools (Public/Catholic/Private), Hwy427, Historical Kleinburg Park, Biking, Trails. True Sophistication. Just a quick drive you will be at Kleinburg Village, where you'll find shopping, restaurants, great cafes, offices and banks. (id:55499)
Homelife New World Realty Inc.
401 - 281 Woodbridge Avenue S
Vaughan (West Woodbridge), Ontario
Welcome to Renaissance Court Condominiums. A Stylish open-concept, one-bedroom suite featuring an oversized terrace, a designated parking spot and locker included conveniently located near the door & elevators. Designed for modern living, this thoughtfully crafted unit boasts soaring nine foot ceilings, combination of hardwood and ceramic floors, granite countertops and ceramic backsplash. The spacious living area extends to a generous balcony, offering unobstructed vies and gas BBQ outlet, perfect for those warm evenings outdoors. A separate laundry room provides additional storage, adding to the suite's convenience. The building offers an array of sought-after amenities. Stay active in the fresh newly renovated fitness center and afterwards relax in the sauna. Host guests with ease in the stylish party room or the well-appointed guest suites. Enjoy piece of mind that comes with an on-site concierge. Located in the heart of Market Lane, just steps from charming shops, vibrant dining, and easy access to transit. This exceptional unit combines, comfort, style and unbeatable location. Don't miss the opportunity to make this stunning suite your new home. (id:55499)
Royal LePage Your Community Realty
210 - 330 Alton Towers Circle
Toronto (Milliken), Ontario
Experience sunny and bright in this beautifully updated unit, facing south with an unobstructed view, overlook delightful sight of a lush green lawn. This spacious home offers 2 bedrooms, 2 full bathrooms, 1 den,1 solarium, and Tandem Parking, along with fresh painted walls and sleek laminate flooring. Enjoy the flexibility of a *Tandem Parking* space accommodating 2 cars. Ideally located within walking distance to vibrant restaurants, supermarkets, and schools. Perfect for those seeking comfort and style in an unbeatable location!** Maint Fees including everything ( all untilites + Cable, Phone & Internet ).** Outstanding Amenities Include: 24Hr Security, Outdoor Pool, Gym, Sauna, Tennis & Squash Courts, Party Rm, Billiards Rm & More! (id:55499)
RE/MAX Imperial Realty Inc.
2506 - 60 Town Centre Court
Toronto (Bendale), Ontario
Great Location. Monarch Built 1Br + Den. Impressive Well-Maintained Unit. Professionally Designedand Decorated Lobby. 24-Hr Concierge/Security. One Underground Parking Space. Close To Scarborough Town Centre, Theatre, LRT, TTC terminal, Banks, YMCA, Civic Centre and easy accessto HWY 401. Direct TTC To U Of T Campus. Centennial College nearby. Great Amenities Incl. Gym/Exercise Room, 24 Hours Security, Concierge, Party Rm, Visitor Parking, Guest Suites and Media Room. (id:55499)
Homelife Galaxy Real Estate Ltd.
19 Bluffs Road
Clarington (Newcastle), Ontario
Experience refined comfort, timeless style, and serene sophistication in this captivating bungalow, gracefully situated within the coveted Wilmot Creek adult lifestyle community in Newcastle. Crafted for those who value an enriching yet peaceful retirement, this residence affords an extraordinary chance to relish lifes pleasures, with mesmerizing, unobstructed Lake Ontario vistas unfolding directly from your doorstep. Step into a tastefully decorated home, where a large living room, dining room and kitchen await. The gracious, open-concept layout flows with effortless harmony, uniting two generous bedrooms and two full bathrooms, ensuring both comfort and privacy for you and your cherished guests. Framed by sweeping Lake Ontario panoramas, this home beckons you to unwind, enveloped by the natural allure that defines this dynamic enclave. Picture yourself enjoying an espresso on your private deck by the waters edge each moment a testament to retreat-like living. Wilmot Creek redefines leisure with its resort-caliber offerings, from pristine golf fairways and sparkling pools to exclusive social clubs and winding scenic trails, all thoughtfully designed for the vibrant 55+ lifestyle. Perfectly poised just minutes from Newcastles quaint downtown and a short journey from the Greater Toronto Area, this residence blends lakeside tranquility with cosmopolitan convenience. Embrace this singular jewel a move-in-ready haven where every detail reflects a commitment to comfort and elegance. Begin your Wilmot Creek chapter, where dreams of idyllic living become your everyday reality. (id:55499)
RE/MAX Impact Realty
3148 Perkins Way
Oakville, Ontario
Spectacular Executive End & Corner Unit Townhome in Oakville's Prestigious Joshua Meadows Community, offers the perfect blend of luxury, space, and convenience, ideally suited for a Large Family this exceptional 5-bedroom, 4.5-bathroom residence presents 2,548 sq. ft. of beautifully appointed living space, featuring expansive rooms and an abundance of natural light throughout. Key Features Include: Spacious Layout: Generously sized bedrooms, including a ground-level 5th Bedroom with a 3Pc En-suite bath, provide ample room for family living and privacy. Luxurious Design: 9-foot ceilings on the ground floor & Third Level, 10-foot ceilings on the Main Level, Smooth ceilings throughout create a sense of grandeur and openness. Open Concept Gourmet Kitchen offers Granite countertops, a large Central Island with a flush breakfast bar, and modern Stainless Steel Appliances (Fridge, Stove, and Built-in Dishwasher to be installed by the sellers). A walkout to a private huge Terrace offers an ideal space for outdoor dining and entertaining. Elegant Hardwood Floors extend throughout the Third-floor hall and landing, as well as the main floor, enhancing the homes sophisticated appeal. Elegant Hardwood Stairwells with modern square pickets. The upper-level Primary Bedroom, featuring a private terrace, a luxurious 5-piece En-suite with a Standalone Tub, large Glass Shower, and a spacious walk-in Closet. Double Car Garage with Garage Door Entrance to a wide Laundry/Mud Room. Perfectly located near Commercial Plazas, Shopping Centre, Trails, and major highways 407, 403 & QEW. This home provides both tranquility and easy access to everything Oakville has to offer. (id:55499)
Royal LePage Signature Realty
102 Crawford Rose Drive
Aurora (Aurora Heights), Ontario
Absolutely Gorgeous Renovated Cosy Family Home In Heart Of Aurora's top neighborhoods, 4 Bedrooms, 4 Bathrooms. Bright Breakfast Area Overlooks Private Backyard, Brazilian Cherry Hardwood Floors Throughout, Large windows, Modern Gas Fireplace. GE Cafe Stove, Quartz Countertops. Big Primary Suite With Custom-Built Her and His Walk-In Closet, Heated Tile Floors In Recently Renovated Bathrooms On Second Floor. Two EV Charging Outlets In Garage. One Of The Rare Biggest Floor Plan In The Neighbourhood With Approx. 3300 Sq.Ft. Plus 1650 Sq. Ft Finished Country Style Walk-Out Basement With Bar Area And Wood Burn Fireplace. Roof Replaced Within 4 Years. Close To GO Train, Grocery Stores, Community Center, Parks, Schools And Massive Trail System. (id:55499)
Hc Realty Group Inc.
144 Elm Street
Port Colborne (878 - Sugarloaf), Ontario
Charming Fully Finished Bungalow in the Heart of Port Colborne's Sugarloaf District! Welcome to this beautifully finished bungalow, offering over 1,700 square feet of thoughtfully designed living space. Nestled in the sought-after Sugarloaf district, this home combines modern convenience with endless possibilities. A bright, open layout featuring a stylish kitchen with a gas stove, perfect for cooking enthusiasts. 3 spacious bedrooms and two full bathrooms throughout the home, there's room for the whole family. The fully finished basement includes a cozy rec room with a gas fireplace, ideal for family gatherings or movie nights. The convenient side entrance creates the perfect setup for an in-law suite, adding versatility and value. Enjoy the peaceful surroundings of this charming neighborhood while being minutes from the waterfront, parks, Health Niagara and amenities that Port Colborne has to offer. Don't miss your chance to make this versatile and well-maintained bungalow your new home! ** This is a linked property.** (id:55499)
RE/MAX Niagara Realty Ltd
80 Horseshoe Boulevard Unit# 503
Oro-Medonte, Ontario
SKI, RELAX, REPEAT - EXPERIENCE THE BEST OF HORSESHOE VALLEY LIVING! Experience year-round adventure and luxury living in this spectacular top-floor penthouse suite, perfectly situated in Horseshoe Valley! With nearly 1,200 sq. ft. of spacious living space and high ceilings throughout, this home is ideal for those seeking both comfort and excitement. Just moments away from restaurants, Vetta Nordic Spa, and a wide range of outdoor activities like skiing, snowboarding, golf, kayaking, and more, this location offers something for everyone. Enjoy breathtaking views of the slopes from your private balcony, accessible from both the living room and the large primary bedroom, where you can also listen to live music from the concerts at Horseshoe. The suite comes fully furnished with modern and tasteful furnishings. The chef-inspired kitchen features dark-toned cabinetry, high-end appliances, granite countertops, a stylish tile backsplash, and plenty of cabinet space for all your kitchen essentials. The elegant living room boasts a two-sided fireplace, creating a cozy ambiance, and is complemented by a modern chandelier. The spacious interior offers two generously sized bedrooms plus a den with a pullout couch, with the large primary bedroom including a walk-in closet and an ensuite featuring double sinks, a glass-walled shower, and a linen closet for extra storage. Additional features include an in-suite washer and dryer, a storage locker for skis, snowboards, bikes, and more, and condo fees that cover water, gas, parking, common elements, and insurance. Amenities include indoor and outdoor pools, a sauna, a shared beach, a communal waterfront area, an exercise room, and visitor parking. Plus, Horseshoe Valley offers a rental program that makes it easy for vacationers and skiers to rent your unit. Don’t miss out on the opportunity to own this incredible penthouse suite, your perfect year-round retreat in Horseshoe Valley, where adventure awaits! (id:55499)
RE/MAX Hallmark Peggy Hill Group Realty Brokerage
4 Greenwood Drive
Angus, Ontario
CURB APPEAL, SPACE & STYLE - THIS END UNIT TOWNHOME HAS IT ALL! Get ready to fall in love with this stylish, sun-filled end unit that delivers a serious wow factor from the moment you arrive! Featuring a stone and siding exterior with soffit lighting, a covered front porch and a striking double-door entry, this home is anything but ordinary. The attached garage with convenient entry adds everyday ease, while the fully fenced backyard offers privacy with mature trees, beautiful landscaping, a composite deck and a gazebo, perfect for relaxing or entertaining. Boasting over 1,800 square feet of above-grade living space, the main floor showcases 9-foot ceilings and a modernized interior that radiates calm and elegance. The upgraded kitchen features sleek cabinetry, granite countertops, stainless steel appliances and a centre island, flowing into a light-filled dining area with a walkout to the backyard. Upstairs, the spacious primary suite impresses with a double closet, electric fireplace and a luxurious 5-piece ensuite with dual vanity, glass-enclosed shower and soaker tub. The ensuite and main bathroom on the second-floor feature marble-topped vanities, adding a touch of luxury. The full basement offers a blank canvas ready for your personal touch. Located close to schools, parks, Base Borden, shops and restaurants - this is a #HomeToStay you don’t want to miss! (id:55499)
RE/MAX Hallmark Peggy Hill Group Realty Brokerage
992 Porter Landing Road
Parry Sound, Ontario
Incredible Rustic Waterfront Cottage. Classic Rugged Rock And Pine, Elevated/Panoramic Restoule Lake, Open Great Room With Vaulted Ceilings, Fireplace And Huge Windows Offering Beautiful Views From Anywhere In The Living, Dining And Kitchen Area. Truly A 'knock Your Socks Off''Panoramic View That Compels Owners And Guests a Like to Gaze Over The Beautiful Waters, Rugged Granite And Towering Pines That Is The Allure Of This Highly Sought After Part Of The North Ontario **EXTRAS** New metal roof, new septic system, massive deck - 16x22 all principal rooms over look the lake, private drive with lots of parking, new docks (id:55499)
Royal LePage Your Community Realty
Upper - 3130 Glen Road
Lincoln (980 - Lincoln-Jordan/vineland), Ontario
Cozy 1 bedroom apartment above the garage in a private country setting. This detached apartment offers comfortable living-room and large eat-in kitchen. Accessible by private stairs which ensures your privacy, country views and two parking spaces. A very spacious property with a pond and shareable fire-pit for your relaxation and outdoor activities. Walkable to Balls Falls Conservation Area and neighbouring barn style winery just moments away. If simple and peaceful living in a natural setting is for you this apartment would be your oasis. MUST SEE! (id:55499)
Sutton Group Quantum Realty Inc.
106 - 579 Clare Avenue
Welland, Ontario
Modern, newly renovated 2-bedroom apartment on the main floor of a well-maintained building with elevator access. This bright unit features stylish finishes, brand new stainless steel appliances, contemporary cabinetry, hard surface flooring, and a fresh, neutral colour palette throughout. Enjoy a private terrace with direct access to green space and a view of the adjacent park perfect for families or nature lovers. Heat and water are included; tenant pays hydro. Coin-operated laundry in the building. Parking available for $25/month. Pet-friendly with restrictions. Smoke-free building. Excellent location close to schools, shopping, transit, and everyday amenities. Applicants must provide full credit report, proof of income, and completed application. (id:55499)
Berkshire Hathaway Homeservices West Realty
111 - 579 Clare Avenue
Welland, Ontario
Modern, newly renovated 2-bedroom apartment on the main floor of a well-maintained building with elevator access. This sleek and functional unit features fresh finishes, brand new stainless steel appliances, hard surface flooring, and neutral tones throughout. Open-concept layout with a bright living area and walk-out to a patio with views of the parking lot. No designated dining room, ideal for minimalist living or a work-from-home setup. Heat and water included; tenant pays hydro. Coin-operated laundry in building. Parking available for $25/month. Pet-friendly with restrictions. Smoke-free building. Close to shopping, schools, public transit, and parks. Applicants must provide full credit report, proof of income, and completed rental application. (id:55499)
Berkshire Hathaway Homeservices West Realty
105 Kings Forest Drive
Hamilton (Huntington), Ontario
Welcome to 105 Kings Forest Drive located in a beautiful family friendly neighbourhood of Hamilton. This beautiful bungalow is nestled in Hamilton's Huntington neighbourhood, making it a sought after location with its close by amenities and shopping. As you walk inside, you will see this home offers the perfect blend of tranquility and modern living. Double French glass doors will welcome you into your large living space with huge windows allowing for tons of natural light. Down the hall, all 3 spacious bedrooms are conveniently located and share a modern 4-piece bathroom. Off the updated kitchen, you will see a separate entrance leading you downstairs to your fully finished basement that has tons of space with boundless potential and possibilities. A large rec room with built in wet bar, additional bedroom and bathroom as well as a fully separate laundry room will complete this level. Outside, the large backyard boasts a beautiful covered patio, perfect entertaining and relaxing, a separate shed for additional storage and a large carport to comfortability fit multiple cars. Beyond its property lines, this home is close to all amenities including public transit, schools, shopping, restaurants and more! Property is being sold under Power of Sale, sold as is, where is. Seller does not warranty any aspect of the property including to and not limited to: sizes, taxes or condition (id:55499)
RE/MAX Escarpment Realty Inc.
3783 Densbury Drive
Mississauga (Lisgar), Ontario
Wonderfully Upgraded 3 Expansive Bedroom - 4 Bathroom Semi Detached On Family Friendly Crescent In Lisgar. Features Side By Side Parking, Interlock Walkway, 2 Full Large Bathroom On 2nd Floor, Updated Kitchen/Gran. Cntrs/ Large Island O' Looks Family Room, Hardwood On Main And 2nd Flr, California Shutters, Pot Lights, Hardwood Stairs, Cold Room, Finished Bsmt. Gorgeous Home Positioned Near Sought-After Schools And Close Proximity to Hwy 401 & 407, Lisgar GO Station, Grocery Stories and Major Big Box Stores. (id:55499)
Century 21 People's Choice Realty Inc.
102 - 1200 Main Street E
Milton (1029 - De Dempsey), Ontario
Welcome home! This 2 bedroom, 2 1/2 bathroom spacious 2 level stacked townhome is located near the heart of Milton, at Stax on Main. The main floor features a bright family room and open concept dine-in kitchen. The 2pc bath completes the main floor. The tasteful upgrades including quartz countertops, potlights, and laminate flooring throughout in addition to the large windows make it easy for you feel like home, and its 2 levels offers the privacy and feeling of a townhome. The Primary bedroom features a walk-in closet and an upgraded ensuite featuring an frameless glass shower. The spacious second bedroom also benefits from its own 4pc bathroom across the hall, next to the conveniently located laundry. This unit allows you to enjoy the outdoors on your own private outdoor terrace and offers the convenience of parking your car in the underground garage. Maintenance free living-just move in and enjoy! This highly desirable area is close to all the amenities you can ask for; schools, groceries, retail, restaurants, banks, waking distance to the GO station, and entertainment, while offering easy access to HWY 401. (id:55499)
RE/MAX Escarpment Realty Inc.
2910 - 225 Sherway Gardens Road
Toronto (Islington-City Centre West), Ontario
LOVELY SPACIOUS ONE BEDROOM PLUS A DEN. IN A WELL MANAGED CONDOMINIUM COMMUNITY. AMENITIES GALOR, ACCROSS FROM THE PRESTIGIOUS SHERWAY GARDEN UPSCALE MALL. (id:55499)
Right At Home Realty



