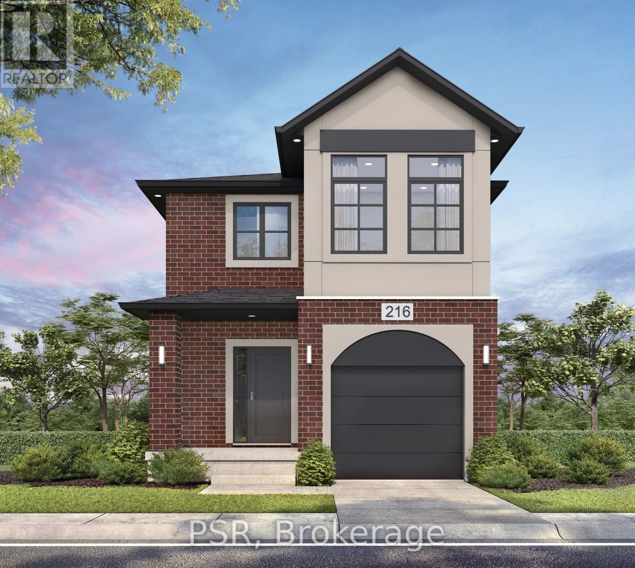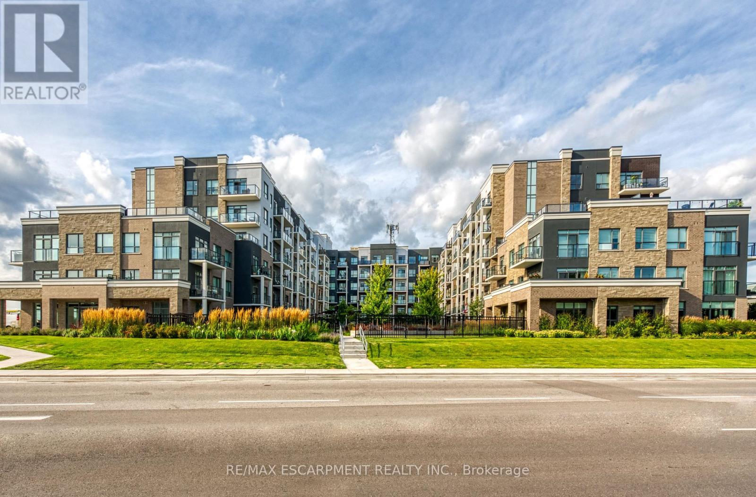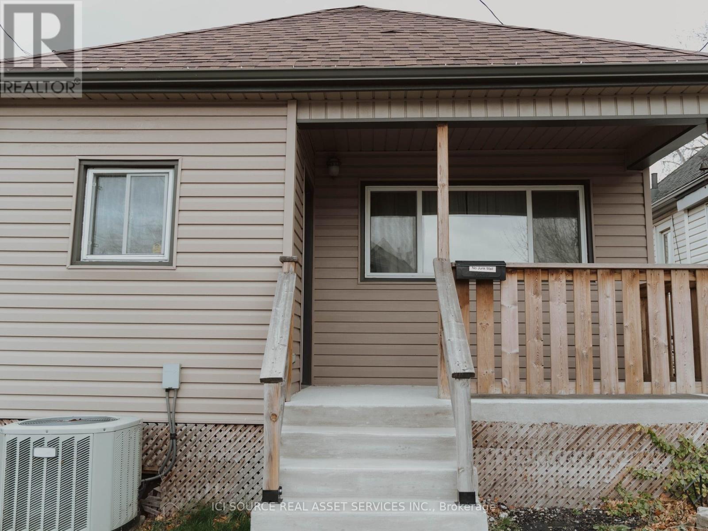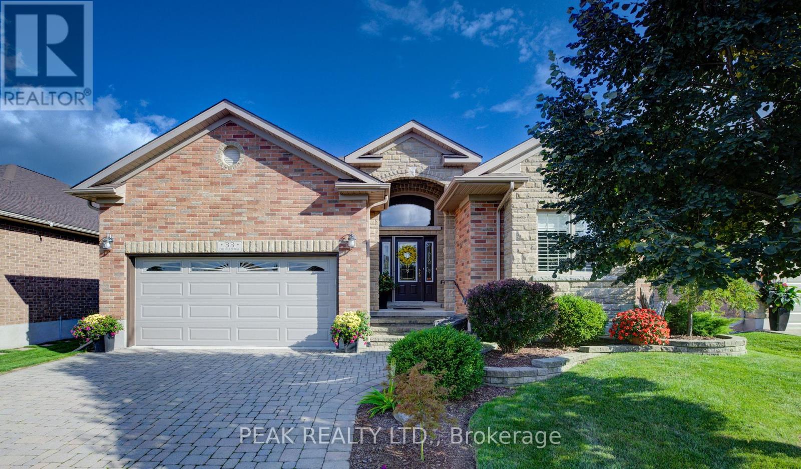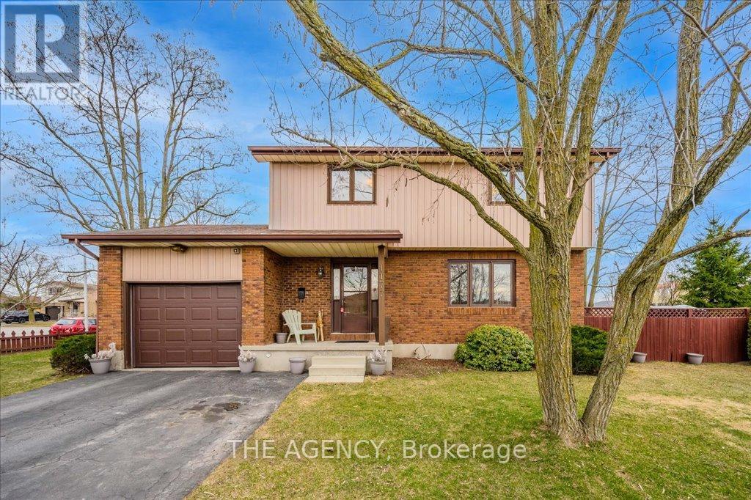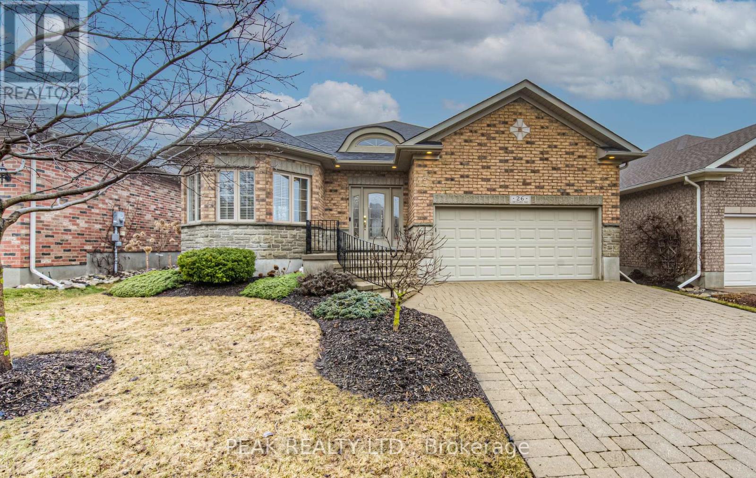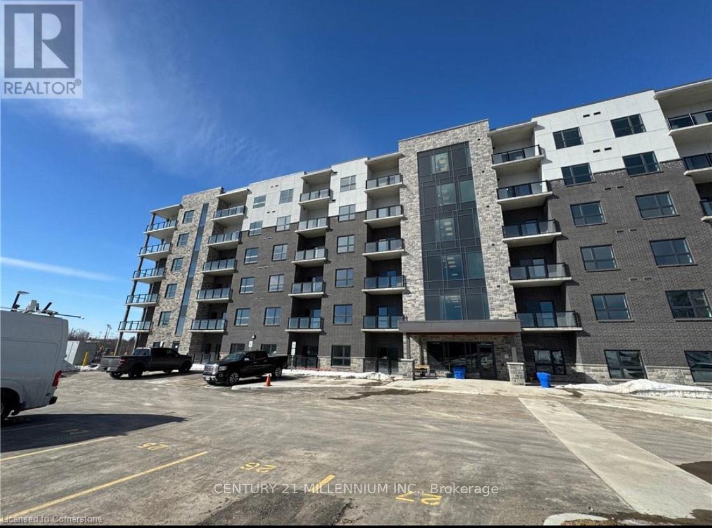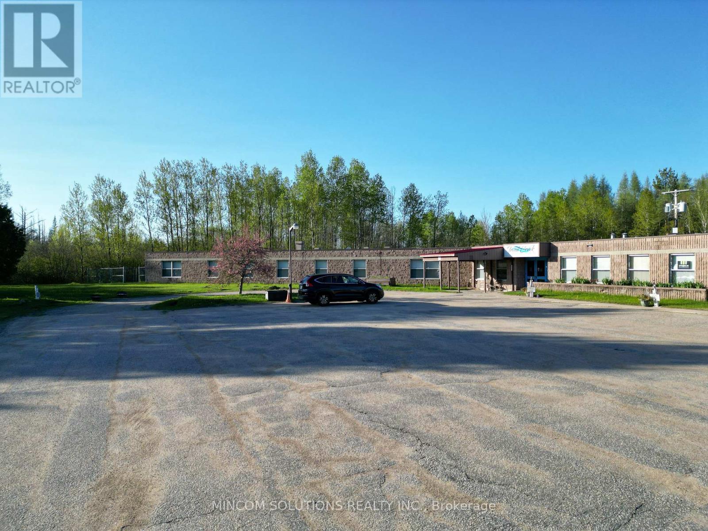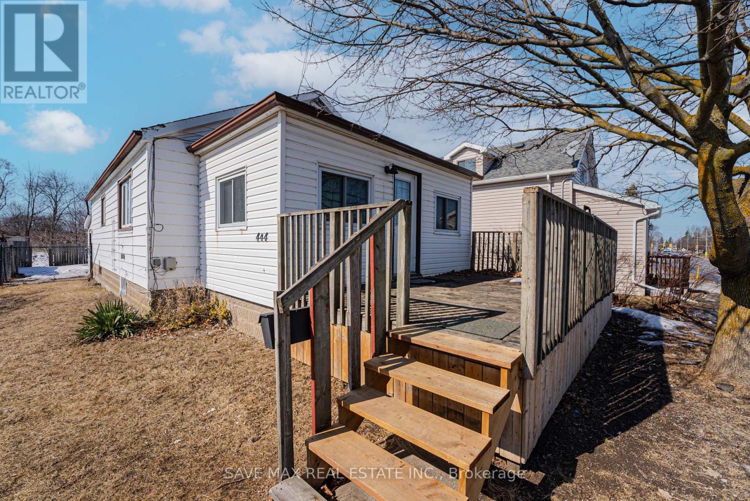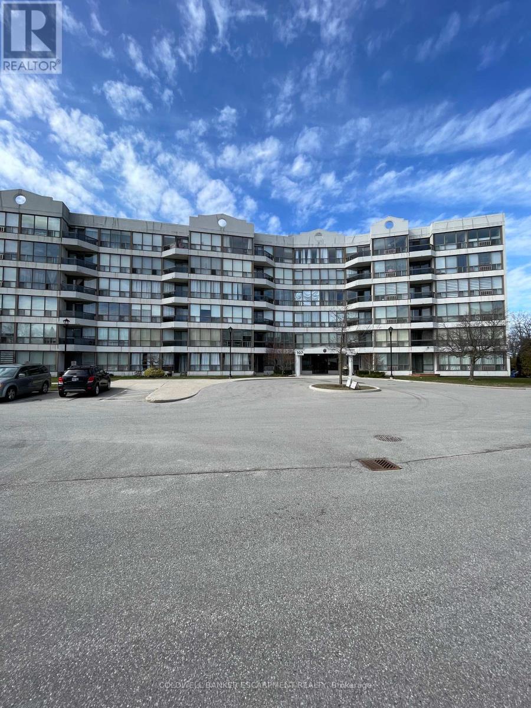1401 - 225 Harvard Place
Waterloo, Ontario
Welcome to Suite 1401 at Bluevale Towers, a bright, carpet-free condo offering comfort and convenience in the heart of Waterloos Glenridge/Lincoln Heights neighborhood. This spacious unit features a fully functional kitchen with stainless steel appliances, an open-concept living and dining area, and a wooden tiled balcony to enjoy the gorgeus sunsets perfect for relaxing year-round! The generous primary bedroom provides a cozy retreat, while the 4-piece bath completes this well-designed space. Additional perks include underground parking, all-inclusive condo fees covering hydro, water, and heat offering effortless, worry-free living! This building boasts top-tier amenities, including a fitness center, saunas, games room, party room, and a library. Ideally located within walking distance to groceries, schools, parks, transit, and all essential amenities, this unit is a fantastic choice for first-time buyers, investors, or those looking for a maintenance-free lifestyle. Furniture Can be Included! (id:55499)
Ipro Realty Ltd.
Lot 16 Tbd Rivergreen Crescent
Cambridge, Ontario
OPEN HOUSE TUES & THURS 4-7PM, SAT & SUN 1-5PM at the model home / sales office located at 41 Queensbrook Crescent, Cambridge. Welcome to The Brant Elevation A! This stunning 3-bedroom, 2.5 bathroom home is to be built, located in the highly sought-after Westwood Village community. Built by Ridgeview Homes, this thoughtfully designed property offers modern living in a family-friendly neighbourhood known for its beautiful walking trails and nearby parks. Step inside to a carpet-free main floor featuring an open-concept layout with soaring 9 ft ceilings, creating a bright and spacious atmosphere. The stylish kitchen is perfect for entertaining, complete with quartz countertops and an extended bartop for casual dining or gathering with guests. Upstairs, you'll find a generously sized primary bedroom with primary ensuite and a spacious walk-in closeta perfect private retreat. With easy access to Highway 401, this home is the epitomy of convenience and luxury. (id:55499)
Psr
441 - 5055 Greenlane Road
Lincoln (Lincoln Lake), Ontario
Recently built, this 1 bedroom + den condo comes with 1 underground parking spot, 1 storage locker and features a state of the art Geothermal Heating and Cooling system which keeps the hydro bills low!!! Enjoy the open concept kitchen and living room with stainless steel appliances, a breakfast bar and a spacious and bright primary bedroom. The condo is complete with a 4 piece bathroom and in-suite laundry. Enjoy all of the fabulous amenities that this building has to offer; including a party room, modern fitness facility, rooftop patio and bike storage. Situated in the desirable Beamsville community with fabulous dining, shopping, schools and parks. 25 minute drive to downtown Burlington, 20 minute commute to Niagara Falls! (id:55499)
RE/MAX Escarpment Realty Inc.
63 Fairey Crescent
Hamilton (Mount Hope), Ontario
This Stunning Home Is Perfect For A Growing Family, Built By Cachet Homes In One Of Hamilton's Most Desirable Areas. You'll Enjoy Over 2600sqft Above Grade Living Space That Features 4 Bedrooms, 3.5 Washrooms, Open Concept Spacious Layout, Bright Updated Kitchen W/ Quartz Counter-tops, Stainless Steel Appliances & A Cozy Fireplace W/ Carrera Marble. Large Windows Throughout This Home Brings In Tons Of Natural Light. All Bedrooms Provide Access To A Washroom & A Laundry Room Located On The 2nd Floor For Added Convenience. Future Park To Be Built With Direct Access From The Street. Close To Major Highways, Schools, Plazas & A 2 Minute Drive To Hamilton Airport. (id:55499)
Ipro Realty Ltd.
334 Fairfield Avenue
Hamilton (Homeside), Ontario
2 Bedrooms 1 Bathroom, Upgraded Kitchen, Dishwasher, Stainless Steel Appliances, Formica Countertops, Hardwood Floors, Upgraded Bathroom, Upgraded Back Splash. Close to Nikola Tesla Boulevard, BARTON at FAIRFIELD, BARTON at COPE, W. H. Ballard Elementary School, Queen Mary Elementary School, CF Lime Ridge, The Centre on Barton, Royal Botanical Gardens, Albion Falls,15 Minutes Away From Albion Falls!! Close to All Amenities!! UNIT AMENITIES:*2 Bedrooms | 1 Bathroom *Newly Renovated Detached House *Upgraded Kitchen* Upgraded Back Splash* Dishwasher* Stainless Steel Appliances* Formica Countertops *Ensuite Laundry*Regular Closets in all Rooms*Hardwood Floors*1'' Aluminum Blinds*15 Foot Ceilings*Personal Thermostat*Tons of Space and Natural Light BUILDING AMENITIES:*Barbecue Area / Terrace*Bicycle Storage*Outdoor Patio *For Additional Property Details Click The Brochure Icon Below* (id:55499)
Ici Source Real Asset Services Inc.
56 Player Drive
Erin, Ontario
Brand new, never lived-in! Don't miss this fantastic opportunity to own a beautiful 4-bedroom,4-bathroom detached home in the sought-after Erin Glen Community. Step through a charming porch into a welcoming foyer with a powder room. The open-concept main floor of the "Alton C" model features coffered ceilings, a spacious great room with a cozy fireplace, and a modern kitchen with a large island. The space is filled with natural light, thanks to numerous windows, and also boasts hardwood floors on main. Direct access to a double car garage is available through the mudroom. Upstairs, the primary suite offers a large walk-in closet and a luxurious 5-piece unsuited with double sinks and a freestanding tub. One additional bedroom has its own full bathroom, while the other two share a Jack and Jill bathroom. A separate laundry room completes the upper level. The unspoiled basement, complete with a rare cold cellar, is ready for your personal touch! Separate Entrance to Bsmt Living in Erin, Ontario offers a charming small-town atmosphere with picturesque countryside views, welcoming communities, and plenty of outdoor activities. Located just an hour from Toronto and 25 minutes from Brampton, Erin is the perfect (id:55499)
RE/MAX Crossroads Realty Inc.
3 Waterview Lane
Blue Mountains, Ontario
Welcome To One Of Blue Mountains Most Desirable Neighbourhoods, Where This Upscale Semi-Detached Home Awaits On A Quiet Cul-De Sac, 15 Minutes From Collingwood. Walking Distance From Georgian Bay Shores With Elegant Nature Views. This Home Was Built In 2024. Offering An Open Concept Style Living with 10" Main Level Ceilings, 3 Bedrooms / 3 Bathrooms (+ Den) Of Family Living. Ideally Situated By Georgian Hiking Trails, The Golf Club At Lora Bay, Tomahawk Golf Course, Georgian Peaks Ski Club, Minutes Away From The Downtown Entertainment Core & The Thornbury Harbour Marina To Enjoy. This Home Boasts Modern Style Along With Contemporary Living, With An Abundance Of Builder Up-Grades. Including Engineered Hardwood, Upgraded Kitchen Amenities, Stainless Steel Appliances, Pot Lights Throughout The Home. The Primary Bedroom Features A Walk-in Closet & 4 Piece Ensuite, And A Balcony Capturing The Sunrise Water Views Of Georgian Bay! The 2nd & 3rd Spacious Bedroom's Also Boasts Walkout Balconies To Enjoy Your Morning Coffee. Enjoy The Upstairs Laundry Room For Convenience, And Indoor Access To The Garage. The Unfinished Walkout Basement Is Awaiting Your Personal Touch And The Perfect Spot To Accommodate Future In-Laws & Guests. Appreciate The Tranquility Of Thornbury, Ontario's Hidden Small Town Gem While Still Being A Short Drive Away To All Major Amenities! (id:55499)
RE/MAX Hallmark Chay Realty
28 Walters Street
Kawartha Lakes (Lindsay), Ontario
Welcome to this brand new, move-in ready 3-bedroom, 2.5-bath freehold townhouse in one of Lindsay's most desirable growing communities. Designed for modern living, this home features a bright open-concept main floor, perfect for entertaining or cozy family nights. The kitchen shines with sleek cabinetry and generous counter space, flowing seamlessly into the spacious great room. Upstairs, the primary suite offers two walk-in closets and a private ensuite with a soaker tub and glass shower a true retreat. Enjoy the ease of second-floor laundry, direct garage access, and a full Tarion warranty for peace of mind. This home offers a perfect blend of comfort, functionality, and thoughtful design ideal for first-time buyers, families, or investors. Don't miss your chance to get into a growing neighbourhood! (id:55499)
Royal LePage Meadowtowne Realty
138 Ridgeview Drive
Mapleton, Ontario
Welcome to 138 Ridgeview Drive, located in the highly sought-after Drayton Ridge subdivision. This luxury 2021 bungalow offers over 3,300 sq ft of beautifully finished living space, thoughtfully designed with both functionality and accessibility in mind. The main floor features two spacious bedrooms, each with its own walk-in closet and ensuite, plus a versatile front bonus room perfect as a den, office, or additional bedroom. The primary suite bathroom includes heated flooring, while the lower level features in-floor heating throughout the open-concept area. Accessibility is built-in with wider-than-standard hallways and doors, low rise stairs, and main floor laundry. The finished basement provides excellent in-law suite potential with a full kitchen rough-in, two additional bedrooms, a fourth bathroom, separate garage entry, and large egress windows. Additional highlights include quartz countertops, wall ovens, a built-in speaker system, hardwood flooring, and a composite deck and fencing. With too many upgrades to mention, please request our full list of features this home truly checks all the boxes. Beyond the home, Drayton offers a vibrant community atmosphere. Enjoy live performances at the Drayton Festival Theatre, explore local shops and eateries, or take advantage of the nearby Agrihood, Rotary Park or scenic trails such as the Conestogo River Trail, perfect for enjoying the outdoors. Book your showing today! (id:55499)
Peak Realty Ltd.
60 Nugent Drive
Hamilton (Kentley), Ontario
Welcome to 60 Nugent Drive in Hamilton, a charming and recently renovated property perfect for first-time home buyers or investors! Renovated in 2022, this home boasts two new kitchens, updated flooring throughout, and a beautifully refreshed bathroom. The property includes a self-contained in-law suite, complete with its own kitchen, bathroom, laundry, and separate entrance perfect for generating rental income to help with your mortgage or for multi-generational living. Nestled in a mature and quiet neighbourhood, you'll love the convenience of nearby shops, malls, restaurants, transit, and highways. House hacking has never looked so good don't miss the opportunity to own this incredible home in a fantastic location!" (id:55499)
RE/MAX Escarpment Realty Inc.
33 Orchard Way
Wilmot, Ontario
Welcome to 33 Orchard Way, a beautifully updated Energy Star bungalow in the sought-after community of Stonecroft. This bright, open-concept home features cathedral ceilings, hardwood floors, and California shutters. The modern white kitchen includes 360-degree island access, stone countertops, stainless steel appliances, a gas stove, and under-cabinet lighting. The spacious primary suite at the rear offers his-and-hers closets and a 4-piece ensuite, while the front of the home features a guest bedroom and main bath. The finished lower level adds a third bedroom, 3-piece bath, recreation and games rooms, and a cozy electric fireplace. Outside, relax on the large deck with gas BBQ hookup, included gazebo, and direct access to the trail network. Additional highlights include main floor laundry, double car garage, interlock driveway, a new roof (2023), new furnace (2024), and no rentals. Stonecrofts 18,000 sq. ft. rec center offers an indoor pool, fitness room, games/media rooms, library, party room, billiards, tennis courts, and 5 km of walking trails. Come live the lifestyle at Stonecroft! (id:55499)
Peak Realty Ltd.
A9 - 10 Palace Street
Kitchener, Ontario
Welcome Home! This 2 Bedroom, 2 Full bathroom unit is located in the heart of Laurentian Commons with convenient access to HWY 7/8 and many amenities at your doorstep such as McLennan Park, shopping and city transit. The master bedroom has a large closet and 3 piece ensuite. The open concept main area includes a second 3-piece bathroom, spacious kitchen with ample storage, including an island with a small breakfast bar and a good size living room. Beautiful unit that includes stainless steel appliances, in-suite laundry & 1 parking space (id:55499)
RE/MAX Excellence Real Estate
1177 Langs Circle
Cambridge, Ontario
Welcome to 1177 Langs Circle, a beautifully maintained 3 bedroom 3 bathroom detached home located on a corner lot in the perfect Preston location. Situated on a private lot loaded with mature trees and lush gardens, this home offers a perfect setting for families or anyone looking for a retreat within the city. Key Features: Move in Ready - Freshly painted throughout, with some updates including, AC, Furnace, HWT, all owned to allow for added peace of mind - Spacious Layout: This home features a large living room, separate dining room and a full kitchen, also featuring a finished basement, newer laminate floors and freshly painted - Updated Throughout: some windows have been replaced as needed, the home also includes some newer appliances - Great Storage and Functionality: Plenty of room for the entire family, large bedrooms are a great feature, along with ample storage space. Perfect for a growing family - Prime Location: The most important point of all! This home is within walking distance to shopping, schools, transit, and a 3 min drive to 401. Making commuting a breeze! Everything you need at your fingertips. (id:55499)
The Agency
Lot 9 Pt Lt 25, Con Rd 8
West Grey, Ontario
High And Dry Wooded Building Lot. .45 acre Building Lot, On A Quiet Road, Along road with other Lots With Very Nice Homes next to it. Private, location, Road does not have much traffic. In The Vicinity of Glenelg Cross Country Ski Club. Close To Markdale. Shopping, Hospital etc. Treed Lot with Some Roll To Lot. Nice Building Lot. Perfect for a walk out Basement, Nicely Treed area, Nature lovers, Close to Snowmobile, ATV, cross country skiing and walking trails. Beautiful. West Back Line to Hamilton Lane and then to 8th Cons up on the North side look for signs. overview is an attachement. Google Glenelg Cross Country Ski Club to bring you to the street. (id:55499)
Mccarthy Realty
26 Orchard Way
Wilmot, Ontario
Welcome to 26 Orchard Way, a rare opportunity in the sought-after Stonecroft community. This exceptional home sits on one of the best lots, backing onto open green space with serene pond views and no rear neighbors. Step outside from the primary bedroom or great room and enjoy ultimate privacy from the covered deck, surrounded by lush gardens. The popular Dorchester model offers 2 bedrooms plus a den on the main floor, with numerous upgrades, including an updated kitchen with built-in appliances, interlock driveway, custom front steps and railing, and elegant crown molding. The lower level is perfect for entertaining at the bar or unwinding in the cozy rec room, with plenty of storage space beyond. Located in the heart of Stonecroft, you're just steps from the 18,000 sq. ft. recreation center featuring an indoor pool, fitness room, games/media rooms, library, party room, billiards, tennis courts, and scenic walking trails. Don't miss your chance to experience this stunning home in person - ask for the full list of upgrades and schedule your private showing today! (id:55499)
Peak Realty Ltd.
1961 5th Con Road W
Hamilton, Ontario
Discover the perfect blend of tranquility and modern living in this stunning 5-level split detached home, nestled on an expansive 10-acre lot in the picturesque Flamborough area zoned agricultural. Boasting 3 spacious bedrooms, including a 4-piece ensuite, along with an additional full bathroom and a convenient half bath, this residence is ideal for families or anyone in need of extra space. Upon entering, you'll be welcomed by a beautifully updated kitchen that caters to the culinary enthusiast. Featuring sleek quartz countertops, modern appliances, and abundant storage, this kitchen is both practical and aesthetic. The main floor showcases a striking vaulted ceiling, enhancing the sense of openness and elegance in the living area. Large windows invite natural light to pour in, offering stunning views of the serene backyard. Step outside to experience the enchanting tree-lined yard, complete with a tranquil pond that creates a private oasis perfect for relaxation or outdoor gatherings. Enjoy your mornings on the patio, surrounded by nature's beauty, or partake in various outdoor activities in this idyllic setting. Current owner raises chickens. The property also includes a spacious 2-car garage, providing ample parking and storage solutions to keep your vehicles and belongings organized and secure. The lower levels of the home are thoughtfully designed to offer versatile living spaces, including a cozy family room, a recreational room, and a dedicated office area, with plenty of additional storage options. Whether youre hosting a movie night, working from home, or pursuing hobbies, these flexible spaces cater to all your lifestyle needs. Situated in the highly desirable Flamborough area, this home offers a peaceful retreat while remaining conveniently close to essential amenities, schools, and parks. Dont miss out on the opportunity to make this exceptional multi-level detached home your own, where comfort, style, and nature come together beautifully (id:55499)
RE/MAX Twin City Realty Inc.
505 - 1000 Lackner Boulevard
Kitchener, Ontario
This unit offers high-end finishes throughout including 9' ceilings, wall-to-wall, floor-to-ceiling windows in all rooms that provides natural light and offersstunning views. Big, Bright & Beautiful Brand New Built Corner Unit For Lease In Kitchener! This Condo Place Offers A Luxurious And Comfortable Living Space With 2 Walkout Sitting Areas. Spacious With 2 Bedrooms And 2 Bathrooms, Providing Ample Space For Relaxation And Privacy. Step into theopen-concept living space starting with a spacious kitchen equipped with upgraded stainless steel appliances, plenty of cabinets and storage space, quartz countertops, tiles backsplash & Built-in Microwave. Followed by Large living room with door to the balcony with stunning Views. The primary bedroom has ahuge walk-in closet and an en-suite with beautiful vanity and walk-in glass and tile shower. 2nd bedroom is generously sized with sizeable closet. Outside open surface parking spot and storage locker is included. No lack of storage in this unit. The building has a welcoming lobby & Elevator service. This beautiful building is thoughtfully positioned within walking distance of a bustling Shopping Plaza, convenient Public Transportation & close to all amenities. (id:55499)
Century 21 Millennium Inc.
37 Tessa Boulevard
Belleville (Belleville Ward), Ontario
A Must-See Home in Belleville! Nestled in the prestigious Mercedes Meadows, 37 Tessa Blvd is a stunning 3+2 bed, 3-bath stone and brick bungalow on a 50' x 110' lot with a 4-car driveway and double garage. The bright, open-concept layout features a modern kitchen with an island that flows seamlessly to an oversized deck. The main floor offers two additional bedrooms and a full bath. (Enjoy a fully fenced backyard with ample privacy, a spacious deck for outdoor entertaining, a utility shed for extra storage, and a gas line ready for BBQs. (id:55499)
Century 21 Leading Edge Realty Inc.
102 Corkery Street
Powassan (Trout Creek), Ontario
This is an exceptional opportunity to acquire a fully renovated facility, with hundreds of thousands invested into its transformation. Currently operating as an independent living facility, it is staffed around the clock. The property offers a combination of semi-private and private rooms, with a total capacity of 49 beds ( Now operating has Trout Creek Independent Living ) .Formerly known as the Lady Isabelle Nursing Home, this facility, situated on 11 acres near North Bay, Ontario, spans 20,000 square feet and represents a prime development opportunity. Previously a 66-bed nursing home, it features various room configurations designed for single, double, and quadruple occupancy. The property includes a fully equipped kitchen and dining area, laundry facilities, lounges, an activity room, several offices and meeting spaces, as well as a former doctor's office newly furnished with beds, tables, and other essentials.The facility was also approved to operate as a temporary 49-bed long-term care center during the COVID-19 pandemic. The building sits on approximately 3.5 acres, with an additional 7.5 acres included in the sale. The current owner has an allocation for 98 long-term care beds, which the buyer can apply for, though this allocation cannot be transferred or assigned. (id:55499)
Mincom Solutions Realty Inc.
219 Lafayette Street E
Jarvis, Ontario
Welcome to the 219 Lafayette Street. A TO-BE-BUILT Home that will impress you from the moment you walk through the door. Open concept living/dining/kitchen with, quartz counters, backsplash and kitchen island. Large patio doors lead to covered composite deck where you can sit and enjoy a glass of wine or a cup of coffee. This floor plan also boasts a main floor laundry and powder room. Roomy foyer with trayed ceiling & beautiful open staircase with custom railing leads to 3 bedrooms including a master bedroom with walk in closet and ensuite with tiled shower. Don't overlook the attention to detail from the modern baseboard trim package, upgraded lighting, hot and cold water taps in garage and much more! (id:55499)
RE/MAX Erie Shores Realty Inc. Brokerage
444 Sidney Street
Belleville (Belleville Ward), Ontario
Location!!Location!! Attention Renovators, Flippers, Investors. This is the fixer-upper you've been waiting for. Detached Bungalow With 3 Bedrooms At Upper Level, Situated On Huge Lot 54*112 Feet. Separate Entrance 2 Bedroom Basement For Extra Income. Huge Backyard. Driveway With 4 Car Parking's. Close To Schools, Parks, Shopping Centre And Public Transit On Doorstep, Bayview Mall, Bay Of Quinte Lake,10 Mins To 401. Trails, Ymca.Please note the property is being sold "as is, where is", condition. This House Has Too Much To Offer, Better Book Your Showing Today! Don't Miss This Opportunity!! (id:55499)
Save Max Real Estate Inc.
RE/MAX Excellence Real Estate
29 Gibson Drive
Erin, Ontario
Discover this exceptional, never-lived-in Coventry model home, crafted to embody modern elegance and family comfort. It features 4 spacious bedrooms, 3.5 upscale washrooms, and a unique media room just above the main floor, offering a well-designed 2,520 sq. ft. of living space. The contemporary exterior enhances its curb appeal, while a sidewalk driveway accommodates up to 4 vehicles, in addition to a 2-car garage. Located in a vibrant new subdivision with upcoming parks, schools, a library, and a retail plaza, this property perfectly marries style, functionality, and convenience. Don't miss this incredible opportunity. Snow and Grass will be maintained by the tenant. (id:55499)
Homelife/miracle Realty Ltd
105 - 107 Bagot Street
Guelph (Junction/onward Willow), Ontario
Open House on Sunday April 27 from 2-4. Are you ready for home ownership? Heres your start. Ideally located for commuting whether by car or transit. This boutique sized building is quiet and very well maintained. Your condo has a patio just off the living room with lots of shade from the trees. Theres a large primary bedroom with ample closets and a full sized bath. Carpet free. Laundry is ensuite as well.There is easy access to the Hanlon or north to Highway 7 for commuters. Its 15 minutes to 401 and 10 minutes to University of Guelph campus. Malls, restaurants and services are within minutes of your new home. Everything in this home is updated and easy to maintain.ouse (id:55499)
Coldwell Banker Escarpment Realty
231 Alma Street N
Guelph (Junction/onward Willow), Ontario
Discover the perfect blend of comfort and convenience with this charming 2+2 detached home located in the heart of Guelph. Offering the freedom of a freehold property at a price point typically reserved for condominiums, this home is an exceptional opportunity for first-time homebuyers or those looking to downsize without compromising on quality of life. As you step inside, you'll be greeted by an inviting atmosphere, with a spacious living area that's perfect for relaxation or entertaining guests. The generously sized eat-in kitchen is ideal for preparing meals and enjoying family time together. This home features two well-sized bedrooms on the main floor, offering privacy and comfort for family members or guests. Additionally, the finished basement boasts two more bedrooms, providing flexible space that could be used as a home office, gym, or guest room. perfect for growing families or those who value extra room for hobbies or work. The surrounding neighborhood is vibrant and filled with a variety of local shops, restaurants, and cafes, making it easy to run errands, meet friends, or enjoy a night out. From charming boutiques to delightful dining options, you'll have everything you need right at your doorstep. Plus, with Guelph University only a 15-minute walk away, this property is perfectly positioned for students or faculty looking for easy access to campus life. Commuters will appreciate the convenient 25-minute drive to Highway 401, making travel to nearby cities a breeze. Don't miss this rare opportunity to own a freehold home in one of Guelph's most desirable locations. (id:55499)
Right At Home Realty


