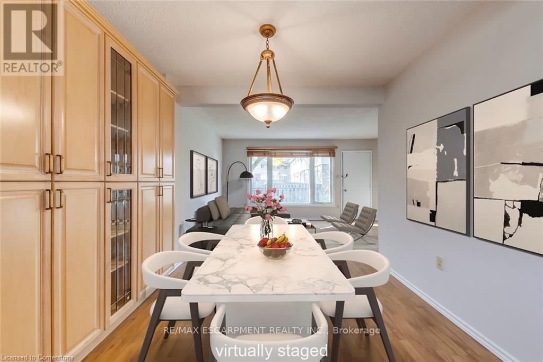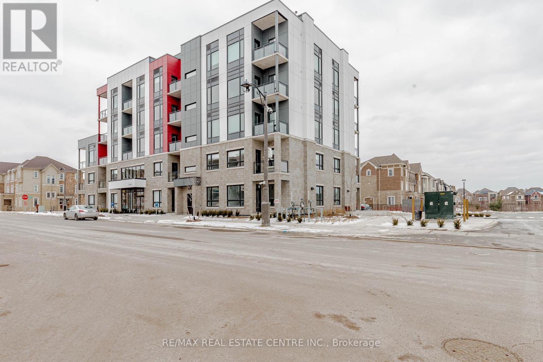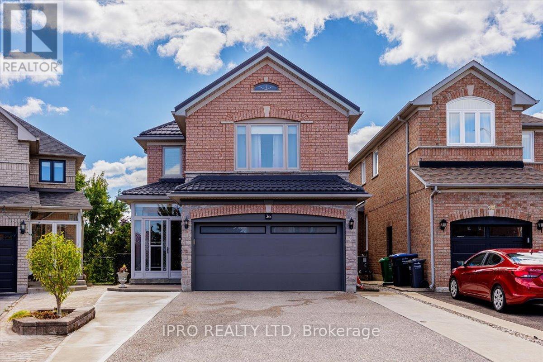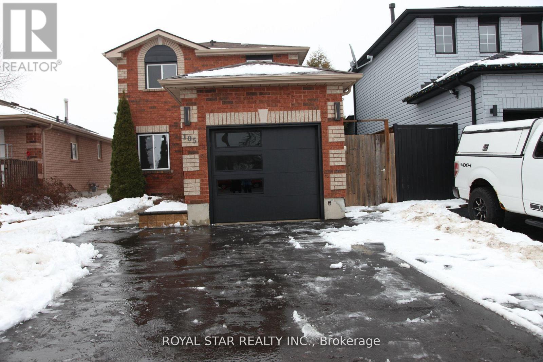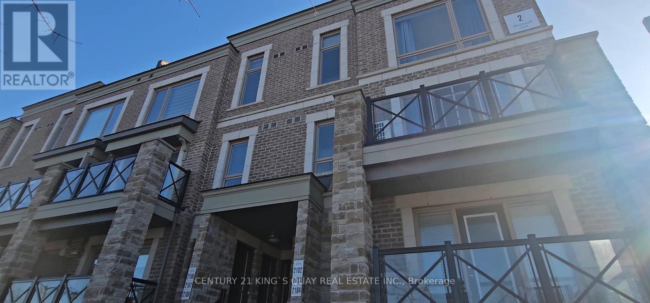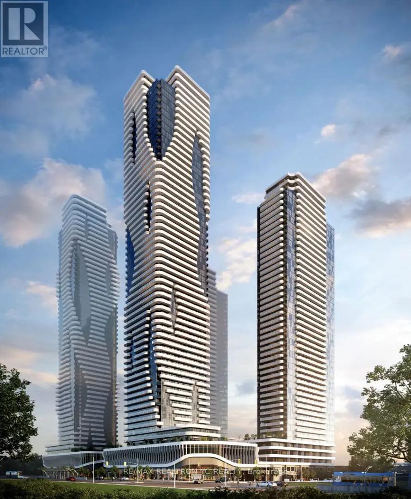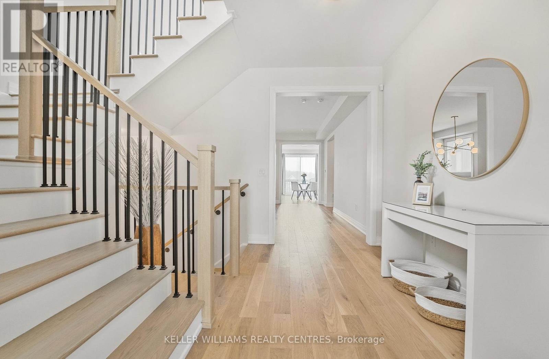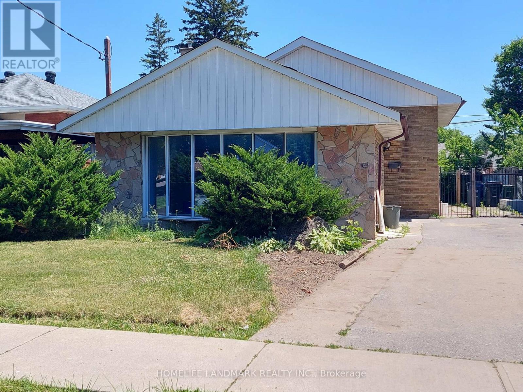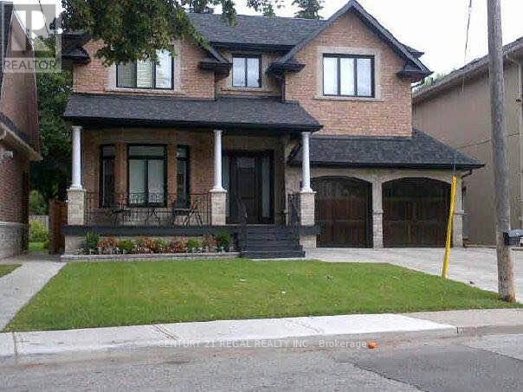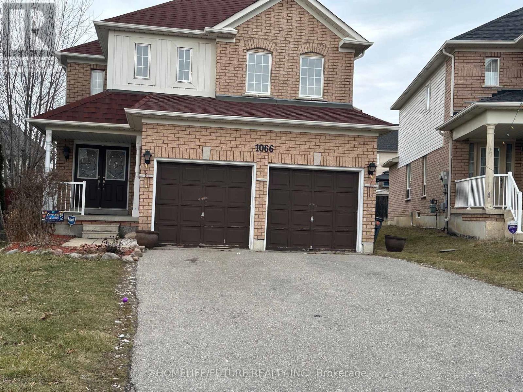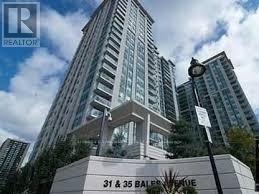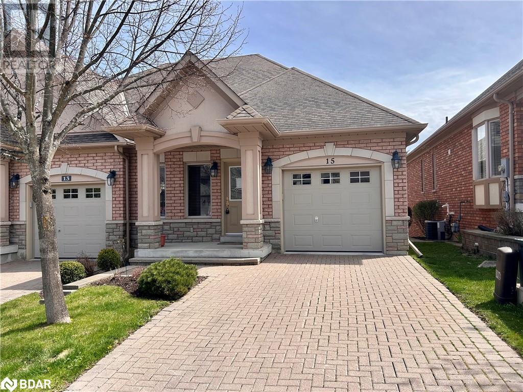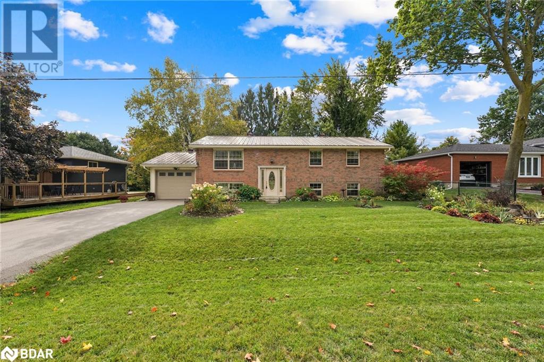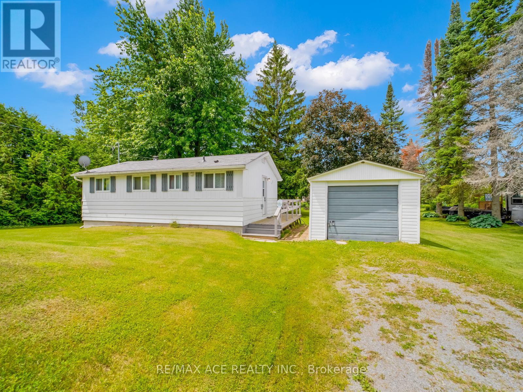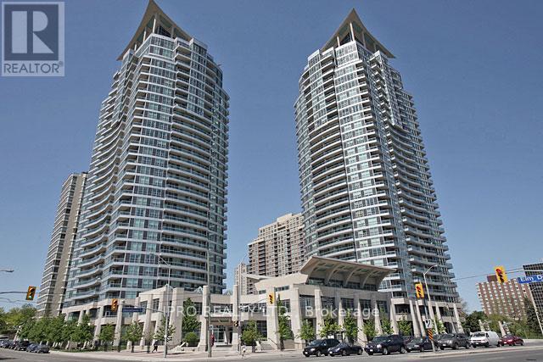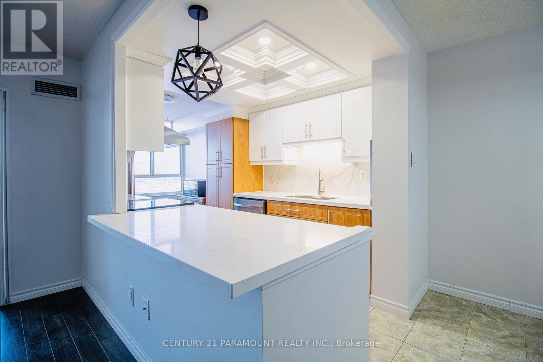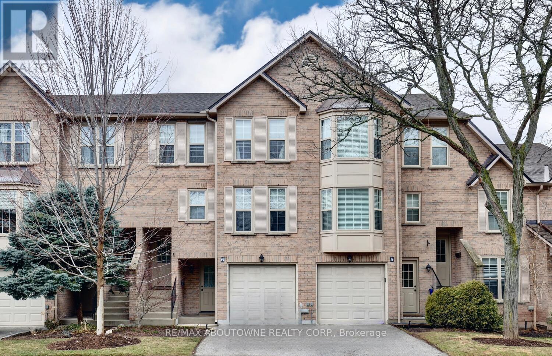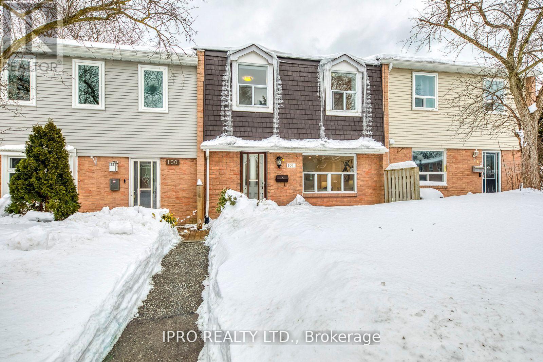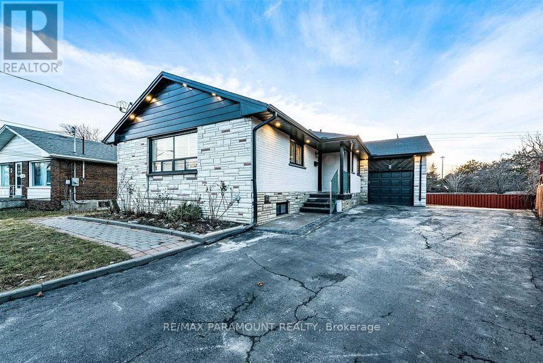1018 - 352 Front Street W
Toronto (Waterfront Communities), Ontario
Fly Condos! An Iconic Luxury Condominium Across From Dt Convention Centre. Excellent Two Bdrm Layout For 709 Sf. Plus 260 Sf. Full Length Balcony. Expansive Floor-To-Ceiling, Wall-To-Wall Windows Across The Unit. Sunny Bright Nw Exposure Over Looks Clarence Park. 2 Walk-Outs To Balcony. S.S. Kitchen Appliances. Professionally Installed Hunter-Douglas Silhouette Window Blinds In Living Room & Luxury Black Out Drapery In The Bdrms. Custom Built Wardrobe! (id:55499)
Homelife New World Realty Inc.
315 - 121 St. Patrick Street
Toronto (Kensington-Chinatown), Ontario
Brand new Artists' studio apartment for rent. Ideal for students, professionals, and parents. Efficient layout, no wasted space. Great transport links: Just 2 mins' walk to St. Patrick & Osgoode stations. Near higher ed: 10-min walk to UofT, 15 mins to Ryerson Univ. Business hub: 15-min walk to Chinatown & financial district. Cultural hotspots: 5-min walk to AGO, OCAD, Osgoode Hall, Roy Thomson Hall, The Royal Alexandra Theatre, Princess of Wales Theatre. Business convenience: 10-min walk to Toronto City Hall, Nathan Philips Square & Eaton Centre. Medical facilities: 10-min walk to Mount Sinai, SickKids, Toronto General Hospital. Nature & parks: Grange Park, Butterfield Park, Larry Sefton Park, all nearby. (id:55499)
Royal LePage Peaceland Realty
52 Tangle Briarway
Toronto (Bayview Village), Ontario
Spacious 4-Bedroom End Unit For Rent In Prestigious Bayview Village! Discover The Perfect Family Home In The Heart Of Bayview Village! This Spacious 4-Bedroom End Unit Is Designed For Comfortable Living And Is Conveniently Located Just Steps From The TTC, With Easy Access To Highway 401, GO Stations, Schools, Parks, Shopping, And North York General Hospital. Key Features: Prime Location - Close To Transit, Highways, And All Essential Amenities Modern Upgrades - Updated Kitchen, New Flooring Throughout Spacious Layout - Includes A Finished Basement And Ample Storage Private Outdoor Space - Enjoy A Private Yard And A Peaceful Setting Facing A Quiet Courtyard End Corner Unit - Provides Private Entrance, Large Backyard With Matured Trees All Appliances Included - Fridge, Stove, Microwave, Dishwasher In The Kitchen And 2nd Fridge, Washer And Dryer In The Basement Don't Miss This Rare Opportunity To Rent A Beautiful Home In A Sought-After Neighbourhood. (id:55499)
Homelife/future Realty Inc.
515490 2nd Line
Amaranth, Ontario
Discover Your Dream Homestead! This Lovely East-Facing Bungalow Sits On 34 Tranquil Acres Just Minutes From Shelburne. Ideal For A Self-Sustaining Lifestyle & Hobby Farming Enjoy A Grand Double Door Entrance, Separate Living And Dining Areas (Currently Used As Office), Spacious Sunroom* & 3 Large Bedrooms. The Renovated Kitchen With Quartz Counters, Cozy Sunroom, Pot Lights, 2 Fireplaces, And 3 Bathrooms Make It A Perfect Family Home. The Open, Airy Layout Is Carpet-Free. The Finished W/O Bsmt With Big Windows Offers Recreation Space And The Potential For Two Extra Bedrooms (Roughly Marked On The Floor), Ideal For Guests. Outside, A Steel Roof And Exterior Pot Lights Add To The Appeal, And The Deck Is Perfect For Enjoying The Peaceful Views. The Property is a Homesteader's Paradise with Sheds, Coops, and a 2-storey workshop for trying your Handyman Skill. Embrace the Serene, Sustainable Lifestyle in this Enchanting Bungalow, where Comfort meets Countryside Bliss! (id:55499)
Homelife/miracle Realty Ltd
69 - 120 Quigley Road
Hamilton (Vincent), Ontario
Welcome to this beautiful 3-bedroom, 1.5-bathroom townhouse! Step into an inviting open-concept layout where a custom-designed kitchen awaits, boasting elegant maple cabinetry, gleaming granite countertops, and a spacious pantry for all your storage needs. Sunlight streams through large windows, bathing the main level in warmth and highlighting the rich laminate flooring. Every window on the main floor is adorned with custom Hunter Douglas wood blinds. Enjoy seamless indoor-outdoor living with a spacious, fully fenced backyard/patio that features a stainless steel natural gas BBQ, all backing onto a tranquil courtyard. Upstairs, you'll find three generously sized bedrooms, The custom front door, crafted by QSI, adds a touch of style and security. This home also offers the convenience of an interior entrance from the attached garage, plus two parking spots: one in the garage and one on the driveway. With fresh paint throughout, a brand-new dishwasher and cloth washer, newly installed stairs, and stunning laminated flooring on the second level, this property is move-in ready! The location is unbeatable enjoy quick access to Red Hill Valley Parkway, public transit, parks, schools, shopping, and all the amenities you could need. Welcome home! (id:55499)
RE/MAX Escarpment Realty Inc.
2 - 98 Heartleaf Crescent
Brampton (Fletcher's Meadow), Ontario
Bright and Clean Legal 2 Bedroom With 2 full Bathroom- Basement For Rent, Separate Entrance with Large Windows Open Concept Living and Pot Lighting. Located On A Quiet Street in Fletcher's Meadow. , Heat, Water and Hydro are Included. Close To Shopping and Minutes To The 410. Tenants to pay- Water and Hydro 30%. One parking . (id:55499)
Century 21 People's Choice Realty Inc.
405 - 3285 Carding Mill Trail
Oakville (1008 - Go Glenorchy), Ontario
Brand New Never Lived 1br Plus Den With Parking & Locker. Views On The Preserve, By Renowned Mattamy Homes! Nestled In One Of Oakville's Most Sought-after Communities, The Preserve. Home Tothoughtfully Designed Suites, Fantastic Amenities, And Retail, Charm And Convenience Liveside-by-side Here. Steps From Parks And Walking Trails, Close To Many Prime Attractions - Top-rated Schools, Shopping And Dining Are Fused With The Culture Of Oakville And The Comfort Of Modern Living. Enjoy Your Brand New Suite Designed With Tone Of Upgrades. Close To All Amenities. (id:55499)
RE/MAX Real Estate Centre Inc.
10 Donald Ficht Crescent
Brampton (Bram West), Ontario
Welcome to this Executive and Gorgeous Well Maintained Bright Freehold End-Unit Townhouse its Perfect For First Time Buyers, As An End-unit, It Feels More Like A Semi-Detached Home. Featuring 4 Spacious Bedrooms And 3 Modern Bathrooms. Enjoy The Versatility Of Separate Living And Family Room. This Home Showcases Many Upgrades Within An Open Concept Floor Plan That Flows Seamlessly. Enjoy Easy Access To The Yard With A Direct Walkout. Elegant Great Room And A Dinning Area To Relax Out , Upgraded flooring on main floor. The Beautiful Kitchen To Show Off Your Culinary Skills with Granite Countertop .Primary Bedroom With Walk In Closet & 4Pc Ensuite. Convenient Second Floor Laundry. Bright & Spacious Other 2 Bedrooms With Their Own Closet Space. No side walk , Closer To Beautiful Parks, Mount Pleasant GO station, Cassie Campbell Community Centre, Public Transit And Many More Amenities. (id:55499)
Real City Realty Inc.
36 Pacific Wind Crescent
Brampton (Sandringham-Wellington), Ontario
You have seen the ordinary, now see the extraordinary! This home includes approx.. 3000 sqft of living space, 2022 Concrete drive, Tiled porch enclosure, Covered 14'x12' composite deck including custom glass rails and surrounding planters for spring annuals, 6 seat hot tub, no backyard neighbors, mature trees, 12'x13'-8" workshop/shed, metal roof (2014), updated garage door (2022), Ascending to the 2nd floor, note the custom illuminated Baluster and Balustrade with remote! 2nd Floor includes updated angled hardwood, updated main Bathroom, fully renovated Ensuite. Lennox Furnace & A/C (2022). Venmar Hepa 3000 whole house air filtration, Main floor includes herringbone patterned 12"x24" tile, family room includes wood grain look 7.5"x47" tile, updated low profile stoned gas fireplace with remote, cavity for tv. & media, illuminated ceiling trough w/ remote (2023), fully permitted 4 seasons sunroom (solarium) 2012 with heated floor. 2022 Fully renovated pot lamp coffered ceiling eat-in kitchen includes Soft close doors and drawers, Bosch built-in black S/S Microwave/oven combination, Refrigerator and Overhead hood. B/I Bosch dishwasher, Black Bosch gas cooktop, Backsplash, Silestone Quartz countertops, pot filler and soap dispenser, office area with built in desk and cabinetry. Laundry machine closet including Samsung Washer and gas Dryer with built-in cabinetry. Raised flooring in basement includes tongue and groove plywood and dimpled plastic underlayment sub flooring for added comfort. Garage also includes main floor entrance, many storage shelves, cabinets and professionally wired for EV charger. Legal separate entrance to basement. 2nd and 3rd generous sized bedrooms include Ikea shelves as mounted. (id:55499)
Ipro Realty Ltd
1110 - 215 Veterans Drive
Brampton (Northwest Brampton), Ontario
Nestled in a private residential community near Mount Pleasant GO Station in the highly sought-after Northwest Brampton, this 599 Sq/ft 1-bedroom + den condo offers a seamless open-concept layout designed for modern living. Boasting a spacious 112 sq/ft balcony with breathtaking, unobstructed views, this unit features sleek hardwood flooring throughout, a bright and airy living space, and a contemporary kitchen equipped with premium stainless steel appliances and ample cabinet storage. The primary bedroom is bathed in natural light, offering picturesque views, while the versatile den serves as a perfect home office, additional bedroom, or multi-functional space. This condo also includes 2 full bathrooms, one parking space, and one locker, adding to its exceptional value. Enjoy beautifully landscaped surroundings, lush gardens, and private visitor parking, along with world-class amenities, including a gym, party rooms and an outdoor BBQ area. Conveniently located with public transit at your doorstep, minutes to Mount Pleasant GO Station, and within walking distance to grocery stores, major banks, market plazas, and scenic parks, this condo is the perfect blend of luxury, comfort, and convenience. (id:55499)
Royal Canadian Realty
1351 Lansdowne Avenue E
Toronto (Corso Italia-Davenport), Ontario
Fully Detached Home with Incredible Potential in Charming Corso Italia Neighborhood, steps to St. Clear! This solid and well-maintained home offers a fantastic layout with multi-use options. Featuring a triplex setup with separate entrances for each floor, this property can easily be converted into a single-family home or offer the opportunity to live in one unit and rent out the other unit(s)/rooms (including the separate basement). Coin-operated laundry adds convenience and extra income.Enjoy The fully fenced backyard! 2-car side-by-side wide parking area, accessible via a laneway, which might be potential for a future laneway suite or double garage. Notable upgrades include exterior siding, ungrated wood-burning fireplace with chimney improvements, new railings, new fence, etc. Enjoy the best of city living with TTC/Subway, Earlscourt Park, boutique shops on St. Clair, restaurants, great schools, and more all at your doorstep. Just ~ 5 km to the University of Toronto, ~3 km to George Brown College, ~4 km to Casa Loma, and so close to downtown Toronto! Don't miss this incredible opportunity! Extras: Roofed porch, Updated Landscaping, Carpet free home, Additional parking available on the street. (id:55499)
Ipro Realty Ltd.
105 Lougheed Road E
Barrie (Holly), Ontario
CHARMINGLY FULLY RENOVATED HOME with brand new appliances IN A PRIME LOCATION IN A PEACEFULNEIGHBOURHOOD! Welcome to this inviting 2-storey home with a completely finished basement with a separate entrance for lease, nestled in a peaceful, family-friendly area in Barrie's west end. This prime location combines the tranquility of a quiet neighborhood with the convenience of easy access to all major amenities. Schools, parks, shopping, and dining options are just moments away, creating an ideal setting for families seeking both convenience and a warm neighborhood feel. Entire house with finished basement and separate entrance, rent is $4,000. Just upper and main floor $3,000. Just basement apartment $1,500. If the house is partially rented then utilities are to be shared between the tenants. (id:55499)
Royal Star Realty Inc.
2104 - 2 Westmeath Lane
Markham (Cornell), Ontario
Perfect for first-time homebuyers looking to start a family, this cozy condo stacked townhouse in Markham offers 2 bedrooms, 2 bathrooms, large windows and a sunlit balcony. Located near a hospital, hwy 407, community center and Go bus terminal, it provides convenient access to amenities. It's also within the catchment area of Bill Hogarth Secondary School, ranked 52nd, making it an ideal choice for families prioritizing education and community convenience. Don't miss out this opportunity to make this exceptional property your own! Schedule your viewing today before it's gone (id:55499)
Century 21 King's Quay Real Estate Inc.
618w - 3 Rosewater Street
Richmond Hill (South Richvale), Ontario
Rare opportunity to lease a modern 1-bedroom, 1-bathroom unit at Westwood Gardens on prestigious Westwood Lane! This bright and functional suite features floor-to-ceiling windows, a 9-foot ceiling, a walk-out balcony, and a well-designed open-concept layout. Located at Yonge St & Hwy 7/407, youre just minutes from Langstaff GO Station and within walking distance to Walmart, LCBO, restaurants, shops, banks, and more. Surrounded by parks, top-rated schools, and multi-million dollar homes, this safe and convenient community offers the perfect blend of comfort and connectivity. Includes 1 underground parking space. (id:55499)
Right At Home Realty
3502 - 195 Commerce Street
Vaughan (Vaughan Corporate Centre), Ontario
Experience Luxury Living In The Heart Of Vaughan Metropolitan Centre!This Brand New 1 Bedroom, 1 Bathroom Unit Offers A Bright East View With An Open Concept Modern Kitchen And Living Area. Featuring 475 Sqft Of Interior Space + A Spacious 136 Sqft Balcony (Total 611 Sqft), This Stylish Condo Features Laminate Flooring Throughout And Stainless Steel Kitchen Appliances. Enjoy The Best Of Urban Living With Top Amenities Just Minutes Away! Cineplex, Costco, IKEA, And Vaughan Mills Shopping Centre Are All Within A Short Drive, Along With Easy Access To TTC, VMC Subway, VIVA, And Highways 7/400/407. Dont Miss Out! (id:55499)
RE/MAX Realtron Yc Realty
325 - 2396 Major Mackenzie Drive
Vaughan (Maple), Ontario
This Luxurious Two Bedroom, Two Full Bathrooms, Plus Den Unit Resides Within The Courtyards Of Maple, An European Inspired Boutique Condominium. The Venice Model Comes With 9 Foot Ceiling And A Functional And Open Concept Layout And Is Well Positioned In The Building Allowing For Maximum Sunlight. The Eat-In Kitchen With Breakfast Bar Come With Granite Counters And Stainless Steel Appliances. The Living Room Has A Built-In Wall Unit And Walkout To A Spacious Long Balcony Perfect For Relaxing And Entertaining. The Two Large Bedrooms Are Off To One Side Of The Unit Perfect For Extra Privacy. The Primary Bedroom Comes With A Four Piece Ensuite And Walk-In Closet. There Is A Separate Laundry Room With Extra Storage Plus A Second Four Piece Washroom. This Unit Also Includes 2 Underground Parking Spots And A Locker. Condo Amenities Include Fitness Room, Party Room, Landscaped Courtyard, Common Bbq Area, Underground Visitor Parking. Prime Location Close To All Amenities Including Go Station, Grocery, Schools, Churches, Hwy 400, Community Centre, Restaurants, Cortellucci Hospital, Vaughan Mills, And Wonderland. (id:55499)
RE/MAX Premier Inc.
38 Wraggs Road
Bradford West Gwillimbury (Bond Head), Ontario
This stunning, bright luxury residence offers an exquisite living space tailored for modern living, situated on a premium lot with a walkout. Designed to impress, the home features an exceptional layout with oversized windows that flood the interior with natural light and offer breathtaking sun exposure views. Meticulously upgraded throughout, this home showcases premium hardwood flooring, oversized tiles, smooth ceilings with refined detailing, high-end cabinetry, upgraded countertops and sinks, elegant staircase, trim, doors, and hardware. The gourmet kitchen is equipped with quartz countertops, backsplash, pot lights, and a gas stove, while the living area boasts a stylish gas fireplace and a convenient BBQ hookup. Main floor office and upgraded primary ensuite with large glass shower and soaker tub. The 9-ft premium basement includes upgraded windows and a spacious cellar, adding both functionality and value. Nestled in the master-planned community of Bond Head, this home is just five minutes from Hwy 400 and a short drive to downtown Bradford, where all essential amenities await. Enjoy great golfing at The Club at Bond Head, just minutes away, or take in the beauty of nearby parks within walking distance. A perfect blend of luxury, convenience, and lifestyle this home is a must-see! (id:55499)
Keller Williams Realty Centres
Bsmt - 38 Mendip Crescent
Toronto (Dorset Park), Ontario
Very Well Maintained 1+1 Bedroom Unit With Exclusive Use Laundry In The Unit. Bright And Spacious! **Walk To Parks, Schools, Transit, Shops**Laminate/Tile Flooring**All Above Grade Windows**. No Smoking, No Pet!! Main Floor Is Rented Separately. Tenant Pays 35% Utilities (Hydro, Gas/hot water heater, Water/Waste). **One or Two adults Only** (id:55499)
Homelife Landmark Realty Inc.
53 Applefield Drive
Toronto (Bendale), Ontario
Stunning Detached 3+2 Bedroom and 2 Bath Home In The Heart Of Bendale Neighbourhood And Modern Kitchen Renovated Washrooms Double Large Windows Overlooking The Front Yard. Lots Of Natural Lights. This Is Sitting At Large Lot And Just Minutes From 401 and Malls. Basement Finished With Separate Entrance. Basement Living Room Can Be Converted to Third Bedroom. (id:55499)
Homelife/future Realty Inc.
26 Parkview Hill Crescent S
Toronto (O'connor-Parkview), Ontario
This modern and beautiful lower level/basement unit has 9ft. ceiling height and lots of above grade windows. This is not your typical lower level apartment, it is bright, airy and has loads of upgraded features. Located minutes from the DVP, 401 and downtown by car, minutes to bike trails and TTC conveniently less than a block away. Features Include: Heated Hardwood floors throughout, Central air and central vac, Spa like bathroom with double sink, large glassed in shower, stone counter top, Stainless steel appliances (fridge, stove and dishwasher) and granite counter tops Large, king sized master bedroom with walk-in closet and closet organizer, Open concept living, dining, kitchen space, Gas Fireplace Private entrance and separate security system, On site laundry, Parking negotiable. Furnishings are optional subject to tenants preference. (id:55499)
Century 21 Regal Realty Inc.
1066 Keswick Court
Oshawa (Pinecrest), Ontario
Beautiful 4 Bedroom Detached Home In The Pinecrest Neighbourhood Of North Oshawa! Lease For Main And 2nd Floor. Beautiful Hardwood Throughout Main Floor. Bright And Spacious Eat In Kitchen Boasts Tons Of Storage, S/S Appliances And Walk Out To Deck/Yard. Great Sized Bedrooms. Large Master With 5 Pc Ensuite And Walk In Closet. Large Backyard Great For Entertaining. Close To Uoit, Future 1.5 Million Sqft Mall, Highways 407, 412 & 401. (id:55499)
Homelife/future Realty Inc.
Bsmt - 16 Suraty Avenue
Toronto (Bendale), Ontario
Bright And Cozy Rome In A Quiet Neighborhood. Excellent Location! Close To Scarborough Town Centre. Easy Access To Hwy 401. Steps To Public Transit, Park, Walking Trails, Public School, And Scarborough General Hospital. Newly Finished Basement Apartment With 2+1 Bedrooms And 2 Washrooms. All Above Grade Windows. Lots Of Pot Lights. Tenant Will Pay 40% Of Utilities. **EXTRAS** Fridge, Stove, Range Hood, Exclusive Washer And Dryer On Basement. Existing Light Fixtures And Window Coverings. (id:55499)
Nu Stream Realty (Toronto) Inc.
1910 - 35 Bales Avenue
Toronto (Willowdale East), Ontario
Prime North York Location With A Great View! Furnished Unit+Open Balcony + Locker & Parking* No Carpets- Laminate & Ceramic Floors *Granite Countertop*Steps To Subway, Restaurants, Theatre, Library, Shops Etc.* Minutes To Hwy 401 *24-Hr Concierge/Security* Fabulous Amenities Include Indoor Pool, Billiard Room, Sauna, Gym, & Guest Suites. (id:55499)
Homelife Landmark Realty Inc.
1320 - 585 Bloor Street E
Toronto (North St. James Town), Ontario
Luxurious 1+1 Unit With 2 Bedrooms In Via Bloor 2. Bright & Functional Layout. Laminate Flooring Throughout. 3Pc Bath With Glass Shower & Large Double Closet In Master Bedroom. Spacious Den With Door Can Be A Bedroom. Open Kitchen With Quartz Counter, Stainless Steel Appliances, Under Cabinet Lighting & Backsplash. Amazing Amenities With Gym, Pool, Party Room, Sauna, Rooftop Terrace. Minutes To Subway, DVP, Park. (id:55499)
Royal LePage Real Estate Services Ltd.
1208 - 11 Wellesley Street W
Toronto (Bay Street Corridor), Ontario
Welcome To Luxury 2BR + Study Corner Suite At "Wellesley on the Park"! This Bright 738 sq.ft. Unit Features A Wrap-around Balcony With Stunning NW Facing City Views. Modern Kitchen With Stainless Steel Appliances, Upgraded Countertops. Located In The Heart Of Downtown, Steps From Yonge / Wellesley Subway Station, U of T, TMU, Yorkville, Financial District And Much More. Enjoy World-class Amenities Including A 1.6-Acre Park, Fitness Center, And Indoor Pool. A Rare Opportunity For Upscale City Living! *Please Note Virtual Staging For Illustration Purpose Only!!! (id:55499)
RE/MAX Realtron Jim Mo Realty
1218 - 131 Bloor Street W
Toronto (Bay Street Corridor), Ontario
*Free Second Month's Rent! "The Colonnade" Is Morguard's Chic Rental Community For People Who Savour The Style+Panache Of This Ultra Exclusive Neighbourhood At The Crossroads Of Toronto's Downtown Core In The Heart Of Yorkville! *Sophisticated, Fashionable+Fabulous! *Spectacular Updated 2Br 1Bth North Facing Suite W/Loads of Storage Space! *Fabulous Flow For Entertaining! *Abundance Of Wall To Wall Windows+Light W/Panoramic Cityscape Views! *Stroll To Subway,Trendy Shops+Boutiques,Cafes+Fine Dining,Culture,Arts+Entertainment! *Approx 953'! **EXTRAS** Stainless Steel Fridge+Stove+Micro+B/I Dw,Stacked Washer+Dryer,Elf+Pot Lts,Roller Shades,Wood Floors,W/I Shower,Granite,Marble,Bike Storage,Optional Non-Designated Parking $170/Mo,24hrs Concierge,Paid Visitor Parking++ (id:55499)
Forest Hill Real Estate Inc.
16 Archer Street
Toronto (Dufferin Grove), Ontario
Welcome to 16 Archer St, a spacious semi-detached home in a desirable and quiet Toronto neighborhood. Featuring good-sized bedrooms, two separate kitchens, this home is perfect for two families or investors. Recent upgrades include Refreshed detached double-car garage, new pot lights, fresh paint, and a renovated washroom. Additional updates such as a new roof, curb, and stucco (2021) enhance the propertys value. Conveniently located near Dufferin Mall, schools, and amenities, with easy access to the Bloor subway. A great opportunity in a prime location! (id:55499)
Century 21 Percy Fulton Ltd.
181 Collier Street Unit# 104
Barrie, Ontario
Welcome to the Bay Club. No need to take the elevator, this lovely unit is conveniently located just down the hall from the main Lobby. Spacious, bright, clean this suite has no carpets & no step down into living room. 2 bedroom 2 full bath with a good size kitchen offering oodles of cupboard and counter space. Large primary bedroom has an upgraded ensuite with walk in shower. Convenient in suite laundry & storage. Both bathrooms have newer vanities. Screened in balcony to enjoy summer evenings, barbequing and overlooking the tennis court. This unit comes with 1 exclusive indoor parking and locker. The Bayclub amenities are amazing and include a guest suite, lots of visitor parking, party room, library, the newly surfaced pickleball/tennis court, squash court, indoor swimming pool, hot tub, sauna, billiards room, woodworking shop and potting room. Quietly located east of the downtown core, on public transit but still an easy walk to restaurants, the Art gallery, Churches, shops and across the street from miles of waterfront walking trails. (id:55499)
Sutton Group Incentive Realty Inc. Brokerage
15 Via Vistana Road
Alliston, Ontario
Welcome to a stunning lifestyle community surrounded by the Nottawasaga Golf Course! This home offers a bright and inviting ceramic-tiled entry that flows seamlessly through the kitchen, featuring a large fridge & under-cabinet lighting. Hardwood floors extend into the living and dining rooms. Step out to the raised deck, complete with a convenient gas BBQ hookup—perfect for entertaining. The main floor boasts a spacious primary bedroom with a walk-in closet and spacious 4-piece ensuite, including a glass shower. A stylish 2-piece powder room and inside access to the garage with central vacuum add to the convenience. The fully finished basement is a true retreat, featuring a generous rec room with a cozy gas fireplace and a walkout to a uni-stone patio. The second bedroom includes its own 3-piece ensuite with a glass shower, while additional spaces include a laundry area, a storage/furnace room, and a bonus room ideal for crafts, an office, or extra storage. Plus, there’s a cold storage area for your needs. This vibrant community offers an array of amenities to enrich your lifestyle, including a clubhouse, games room, party room, library, and exercise room. Come and explore all this incredible home and community have to offer! (id:55499)
RE/MAX Realtron Realty Inc. Brokerage
23 Valleyview Drive
Moonstone, Ontario
MODERNIZED RAISED BUNGALOW ON OVER HALF AN ACRE OF TRANQUIL COUNTRY LIVING! Tucked away on a quiet cul-de-sac in a peaceful country setting, this bungalow is everything you’ve been looking for - an inviting mix of privacy, comfort, and convenience. Just moments from Hwy 400, Mount St. Louis Moonstone, and Moonstone E.S, this home gives you the space to unwind, with quick access to everything you need. Set on over half an acre and surrounded by mature trees, the expansive property offers the freedom to enjoy your own retreat, complete with a raised vegetable garden, garden shed, and a fire pit, perfect for cozy nights under the stars. Two driveways and a heated garage make parking a breeze. The interior offers over 2,100 finished sq ft with sun-filled living spaces throughout. The open-concept living and dining room, featuring a wood fireplace with a stone surround and two patio door walkouts, is ideal for entertaining. The kitchen is ready for you to create your culinary masterpieces, with quartz countertops, Maytag stainless steel appliances, a subway tile backsplash, modern hardware, an additional walkout, and a breakfast nook. The main floor also features a spacious primary bedroom and a 3-piece bath. Head downstairs to the finished walkout basement, where you’ll find a huge rec room with an electric fireplace, two generous-sized bedrooms, a modernized laundry room, plenty of storage, and a 4-piece bath. Renovations and updates include newly updated electrical outlets and light fixtures, renovated baths, fresh carpet on the stairs, updated laundry room, upgraded R60 insulation, newer eavestroughs and downspouts, painted exterior window sills, freshly painted stucco, updated electric fireplace and mantle, newly painted interior, updated patio doors, newer water softener, updated garage electrical for the hot tub, and newer hot tub components and cover. With Bell Fibe Internet available, you get the perfect mix of modern living and country peace, all in one place! (id:55499)
RE/MAX Hallmark Peggy Hill Group Realty Brokerage
13 Jardine Crescent
Creemore, Ontario
Welcome to 13 Jardine! This raised bungalow offers the perfect blend of comfort and outdoor charm. Nestled on a large 75x135ft lot, the home boasts a private backyard with mature trees, perennial gardens, and ample space for outdoor enjoyment. The bright, spacious main floor features kitchen with solid oak cupboards, a dining room that flows seamlessly into the outdoor space with a walkout to the backyard and 3 good sized bedrooms, primary bedroom with semi-ensuite. The lower level boasts a cozy family room with an electric fireplace, a 4th bedroom, and a large laundry/utility room with walk-up to the garage, offering in-law suite potential. With a steel roof, updated insulation, new windows and doors, this home is move-in ready. Large 10x20 shed on concrete pad in backyard. Walkway to side of property to the community park. Located in the charming village of Creemore, it's walking distance to schools, shops, and restaurants, and offers an easy commute to Barrie, Alliston, or the GTA. A perfect family home in a serene, village setting! (id:55499)
Keller Williams Experience Realty Brokerage
202 Clarence Street
Stayner, Ontario
Be the new owner of this first time offered custom built home in the thriving town of Stayner. Solid hardwood flooring and top quality finishes flow throughout this 4 bedroom, plus office, 2.5 bathroom family home. You're greeted with custom cabinetry in the kitchen as well as bathrooms. Expansive living room with a gas fireplace. Enjoy the 2nd level laundry accompanying all 4 bedrooms on the same level. Massive rear yard and deck perfect for entertaining. This home has it all! (id:55499)
Coldwell Banker The Real Estate Centre Brokerage
3 Mill Street
Prince Edward County (Bloomfield), Ontario
A country home which is the whole package right in the main part of town in beautiful Bloomfield available to you to love to Lease. Offering every convenience with lawn and pool maintenance plus a front row seat to mill pond fishing derby and like a VIP pit pass to the Soapbox derby this it he perfect place for a good tenant. Upper level features 3 Bedrooms plus a Nursery (as 4th Bedroom or can be used as an Office). Primary Bedroom with beautiful Ensuite Bathroom & gorgeous view overlooking the back lot & Mill Pond. The other Bedrooms have large bright windows allowing County breezes. Main floor features a Family Room with Gas Fireplace, Large Eat In Kitchen is the hub of the household, walkout to back porch overlooking the lovely grounds & spiral staircase up to the Primary Suite. Dining Room is in combination with a Library/Games Room. Living Room is very spacious and ideal for entertaining with Gas Stove (Fireplace) & having that County charm. Completing this Country living package is a huge back lot siding Mill Pond and has a firepit area, tree swing and baci ball court & a Pool !!!! (id:55499)
RE/MAX Hallmark Realty Ltd.
96 Yale Drive
Hamilton (Mount Hope), Ontario
Welcome to this Absolute Showstopper Corner Detached Home. Less Than 3 Year Old, Park Facing Beauty with Wide Curb Appeal Bringing Ample Sunlight. Featuring 4 Bdr, 4 Bath, DD Entrance, 9ft Ceiling & Hardwood Flooring. Beautiful Custom Designed Kitchen with Extended Height Upper Cabinets, Pots and Pans Drawers, Movable Extended Breakfast Bar, Double Sink, Quartz Countertops, SS Range Hood/Appliances, Gas Stove & Fridge Waterline. Elegantly Designed Upstairs Layout with 3 Bedrooms Featuring Separate Attached Bathrooms For Large Families. Spacious Master Bedroom with His and Her Closets. Custom Designed Closet Organizers Throughout the House with Pantry & Laundry on Main. Modern Light Fixtures/Chandeliers, Exterior Pot Lights, Cold Storage, 200AMPS Electrical Panel & 3-Pc Basement Bathroom R/I. Central AC, Smart Garage Door Openers W/remote, Gold Warranty on all smart stainless steel appliances (except stove). Close to Hwy6/ Hwy403, Schools, Grocery and all amenities. School bus at the doorstep. (id:55499)
Royal LePage Credit Valley Real Estate
69 Blythe Shore Road
Kawartha Lakes (Fenelon Falls), Ontario
Now is an excellent time to purchase a charming cottage situated on a 101' x 155' lot in Sturgeon Lake, Kawartha Lakes, ON. This 2-bedroom, 2-washroom home has received numerous upgrades over the past year, including :Fully Renovated Standup Shower Washroom: $10,000 Quartz Kitchen Countertop & Backsplash: $5,000 Gazebo & Hot Tub: $11,500 Electrical Panel (200 Amps): $3,000 Deck: $9,000 A/C & Furnace with New Duct Line: $21,000 Light Fixtures: $1,000 Enjoy the convenience of a walk to the boating dock located at the rear of the property. Additionally, this property is very close to Fenelon Falls. (id:55499)
RE/MAX Ace Realty Inc.
704 - 395 Dundas Street W
Oakville (1008 - Go Glenorchy), Ontario
Brand new 1 bedroom 1 washroom modern condo apartment with beautifully designed open concept lay out in the convenient location in Oakville. This condo features spacious living and dining, large windows, high end finishes, stainless steel appliance, quarts counter tops. Conveniently located near Highway 407, with easy access to GO Transit and regional buses. A short walk to great shopping, dining, groceries, and top-rated schools. Premium amenities, including a grand lobby, retail space, luxury lounge, and fitness center. Also enjoy 24-hoursecurity, a party room, visitor parking, and an outdoor balcony and seating areas. (id:55499)
Homelife/miracle Realty Ltd
406 - 33 Elm Drive
Mississauga (City Centre), Ontario
Huge Luxury Daniels Condo In Central Mississauga Awaits You! Just South Of Square One And Not Exactly In The Centre Of It All And Away From The Crazy Traffic By The Huge Mall. Completely Renovated From Top Top To Bottom & End To End, This Unit Looks Completely Brand New Inside & Has An Updated Kitchen With Quartz Countertops & Modern Stainless Steel Appliances. Enjoy An Extra-Large Balcony With A Beautiful Northwest View & Two Generous-Sized Bedrooms With Two Full Bathrooms, Including AFully Renovated Stand-Up Glass Shower! The Open-Concept Living Space Is Filled With Plenty Of Windows And Natural Light, Making It Perfect For Young Families And Or Working Professionals! Plenty Of Visitor Parking. Conveniently Located Near QEW, Highway 403, Square One, Transit, Restaurants, And All Major Conveniences! A Must-See! Will Go Fast! (id:55499)
Ipro Realty Ltd.
1004 - 3 Michael Power Place
Toronto (Islington-City Centre West), Ontario
Welcome to the sun-filled 1 bedroom plus full size den suite at the stylish Palais at Port Royal Place! This bright and efficiently designed suite offers great south-facing views of the downtown skyline and Lake Ontario. Situated in the highly sought-after southern building of the Michael Power Place complex, this unit features quality finishes, including granite countertops and stainless steel appliances, perfect for modern living. Located in a prime location, you're just a short and enjoyable walk from the Islington Subway, Kipling GO Station, and the vibrant shops and restaurants of Islington Village.The building offers an impressive array of top-tier amenities, including: indoor pool, expansive fitness and aerobics centre, saunas, a chic party lounge room with a gourmet kitchen and cozy fireplace. There's a boardroom and a theatre. 24-hour concierge provides building security. There is ample visitor parking for having guests over. Discover a lifestyle of comfort, convenience, and sophistication in this exceptional suite your next home awaits! (id:55499)
Keller Williams Real Estate Associates
1802 - 100 County Court Boulevard
Brampton (Fletcher's Creek South), Ontario
!! RENOVATED !! CONDO 2 BED + 1 DEN PLUS 2 FULL BATHROOMS STUNNING CONDO AVAILABLE FOR SALE IN THE MOST DESIRABLE LOCATION OF THE BRAMPTON. THIS CONDO IS FILLED WITH NATURAL SUNLIGHT. KITCHEN BEAUTIFULLY RENOVATED WITH QUARTZ COUNTERTOP AND UPGRADED APPLIANCES. WALKING DISTANCE TO BUS STOP, BIG PLAZAS, GROCERY STORES AND LOTS OF POTENTIAL WITH FUTURE DEVELOPMENT OF LRT. NO MORE UTILITIES BILLS ANYMORE SINCE ALL UTILITIES ARE INCLUDED IN THE MAINTENANCE. GYM, POOL, SAUNA, TENNIS CRT, PARTY ROOM, LIBRARY, CAR WASH STATION, BILLIARDS & 2 UNDERGROUND PARKING SPOTS. FRESHLY PAINTED (id:55499)
Century 21 Paramount Realty Inc.
6 - 2272 Mowat Avenue
Oakville (1015 - Ro River Oaks), Ontario
Lovely 3 bedroom 2 bath condo townhome located in a private enclave of townhomes in sought-after River Oaks. The Eat In Kitchen is Bright and Spacious With Granite Countertops and Stainless Steel Appliances. The open concept living and dining area is light filled. A 2-pce bathroom is located off the main hallway. A large master bedroom with a wall of closets, two more good size bedrooms along with a 5 piece bath make this a perfect family home. The lower level is a great spot for both adults & kids! The family room offers a brick fireplace and a walkout to both the yard and the front of the house. The Laundry area is on this level. The single car garage Includes an EV charger. The windows, roof & doors are covered by the condo fee. Landscaping for the front, back, side yards & irrigation system. Steps to walking trails, close to the River Oaks Recreation Centre, close to top notch schools, parks, shopping & easy highway access (id:55499)
RE/MAX Aboutowne Realty Corp.
1249 Indian Road
Mississauga (Lorne Park), Ontario
Nestled in the prestigious Lorne Park , this stunning corner lot 4+1 bed , 3 bath bungalow sits on a 110' x 109' lot with mature trees , perfect for a custom dream home or enjoying as-is. Featuring a gourmet kitchen with granite countertops , hardwood floors , and a cozy wood-burning fireplace , this home exudes elegance . The finished basement offers a private spa area with a sauna and jetted tub . Located minutes from Port Credit , walking distance to top schools , golf courses , and Lake Ontario . A rare opportunity in one of Mississauga's most desirable neighborhoods ! Potential for new custom built home surrounded by multi-millionaire houses . Total living area of approximately 2800 square feet . Buyer to do their own due diligence . This property combines elegance , comfort , and a prime location , making it a remarkable offering in Mississauga's real estate market . (id:55499)
Save Max First Choice Real Estate Inc.
4704 - 3900 Confederation Pkwy Street
Mississauga (City Centre), Ontario
Gorgeous brand-new 2-bedroom + den, 2-bath corner unit in the sleek M City 1 development! One of the best layouts in the entire project, featuring a spacious wrap-around terrace with stunning southwest views of Lake Ontario, downtown Toronto, Mississauga, and M City Park. Modern finishes throughout, including laminate flooring and a stylish Cartier kitchen with quartz countertops and built-in stainless steel appliances. Enjoy top-tier building amenities such as an outdoor pool, gym, 24-hour security, BBQ lounge, party room, kids' play zone, splash pads, and a rooftop skating rink. (id:55499)
RE/MAX Hallmark Realty Ltd.
101 - 1050 Shawnmarr Road
Mississauga (Port Credit), Ontario
Beautifully maintained 3-bedroom townhome in a prime location! Steps from parks, Port Credits shops, restaurants, and top schools. Enjoy an open-concept main floor with maple hardwood, solid wood stairs, and an updated kitchen with a modern backsplash and double sink. Walk out to a private backyard oasis perfect for relaxing or entertaining. Upstairs features three spacious bedrooms and a stylish bath. The finished lower level offers a cozy rec room, 3-piece bath, and laundry, with direct access to two underground parking spaces. (id:55499)
Ipro Realty Ltd.
RE/MAX Hallmark Alliance Realty
86 Mannel Crescent
Brampton (Fletcher's West), Ontario
Experience luxury living in this beautifully redesigned home, crafted to perfection with top-of-the-line finishes. Featuring 4 large bedrooms, including 2 with private ensuite bathrooms, this home offers a total of 3 modern washrooms for ultimate comfort and convenience. The layout includes separate family and living rooms perfect for both everyday living and entertaining. The remarkable large kitchen showcases premium appliances, elegant pot lights, and upscale finishes throughout. Enjoy peace and style in every corner of the house. Located close to top-rated schools, shopping centers, and all essential amenities this home truly offers the best of Brampton living! Upper Unit ( Basement Not Included) (id:55499)
Property Zilla
457 Queen Mary Drive
Brampton (Northwest Brampton), Ontario
Welcome to your dream townhouse nestled in a vibrant neighborhood of Northwest Brampton, primed for those seeking both comfort and convenience. Step inside to discover an interior that blends contemporary design with practical living, with each corner of this home optimized for your lifestyle. This stunning new listing features three well-appointed bedrooms, including a large primary bedroom ensuring ample privacy and space for everyone in the family. Each of the 4 bathrooms reflects modern aesthetics and functionality which is also carried throughout the rest of the home with open concept living and tons of natural light. Downstairs, you will discover a fully finished basement equipped with a large rec room, separate 3-piece bathroom and separate laundry room making it full of boundless possibilities. Outside, your new home positions you perfectly to reap the benefits of its great locale. With close proximity to great schools, shopping, restaurants and beautiful parks and trails, this home offers it all. All these conveniences come bundled in a community that balances urban perks with family friendly charm. Don't miss out on making this beautiful townhouse your own slice of paradise! Taxes estimated as per city's website. Property is being sold under Power of Sale, sold as is, where is. (id:55499)
RE/MAX Escarpment Realty Inc.
6 Arkley Crescent
Toronto (Willowridge-Martingrove-Richview), Ontario
6 Arkley Offers A List Of The Rarest Features You Can Imagine And Desire At The Same Time. Spacious And Practical Layout With 4 Bedrooms And 3 Bathrooms On The Main Level. 2 Bedrooms And 2 Bathrooms In The Basement. Spend Over $300K In Modern Renos And Upgrades. The Professionally Redesigned Open-Concept Living Room Features Luxury Finishes In The Kitchen, Including Waterfall Quartz Countertops, Smart Inbuilt Appliances, A Suspended Hood Range, And The List Goes On. (id:55499)
RE/MAX Paramount Realty
51 Lorne Thomas Place
New Tecumseth (Alliston), Ontario
Stunning Freehold Townhome in the Sought-After Treetops Community, Alliston. Welcome to this exquisite 3-bedroom, 3-bathroom townhome, built in 2022, offering 1,603 sq. ft. of modern living space in the highly desirable Treetops community. Featuring a bright-concept layout, this home is perfect for contemporary living. Key Features: Spacious & Modern Design: The home boasts high 9 ft. smooth ceilings on the main floor, with a 12 ft. ceiling in the entrance foyer, enhancing its airy and inviting feel.Upgraded Lighting: Enjoy stylish upgrades throughout, including pot lights, pendant lighting, and a stunning staircase chandelier.Engineered Hardwood: Beautiful engineered hardwood flooring graces both the main and second floors.Gourmet Kitchen: The chef-inspired kitchen features quartz countertops, a Spanish tile backsplash, and a massive center island with a breakfast bar. Under-cabinet lighting and top-of-the-line stainless steel appliances, including a recently purchased Samsung induction/convection/air fryer electric range oven, complete the space. Elegant Staircase: Oak stairs with iron pickets add a touch of sophistication. Master Retreat: The spacious master bedroom offers a walk-in closet and a luxurious three-piece en suite bathroom.Convenient Laundry: The second-floor laundry room includes a sink, linen closet, and ample storage space.Unfinished Basement: The basement offers potential for customization with bathroom rough-ins, a cold storage room, additional upgraded pot lights, and an HVR system.Private Outdoor Space: The newly fenced backyard offers privacy with upgraded panels, a gorgeous deck, newly planted Emerald Cedars, climbing hydrangeas, lilacs, and a stone garden bed.Additional Features : Parking for 3 Vehicles: Includes a single-car garage with space for 2 more vehicles in the driveway.Prime Location: Just minutes to Hwy 400 and within walking distance to schools, parks, theNottawasaga Golf Resort, and local amenities. (id:55499)
Ipro Realty Ltd
310 Scott Boulevard
Milton (1036 - Sc Scott), Ontario
Avoid rising Tarrifs and Labour Costs and check out This executive 30ft wide semi-detached home built by Arista is 2155 square feet the largest semi in the family-friendly Scott Community.The open-concept living & dining area features a 3-way gas fireplace, creating a cozy ambiance for gatherings & relaxation. A separate family room offers additional space for entertainment &relaxation, making it a perfect spot for family movie nights. The huge kitchen comes with upgraded cabinets- a center island,& S/S appliances. The MBR includes a luxurious ensuite bathroom with a soaker tub, separate shower, dual vanities as well as a spacious W/I closet & sitting area. The second & third bedrooms decent-sized rooms -Garage access to the home adds convenience. Unspoiled basement w/ R/I washroom & cold cellar offers endless possibilities for customization Enjoy the landscaped yard. The community is known for its schools with good ratings, Escarpment views, trails, parks, sports fields, and Milton Hospital & Library. Don't miss out on the largest semi of 2155 sqft. (id:55499)
Royal LePage Signature Realty





