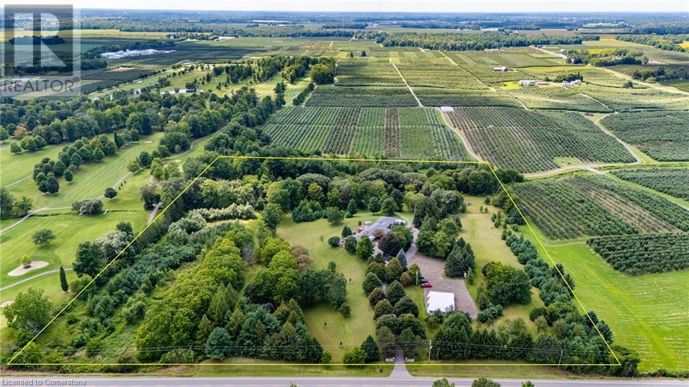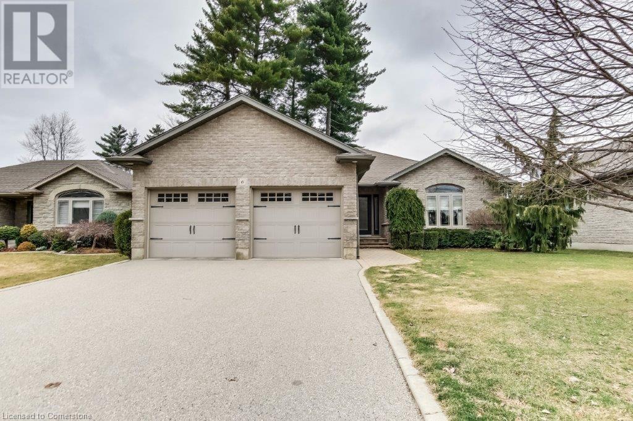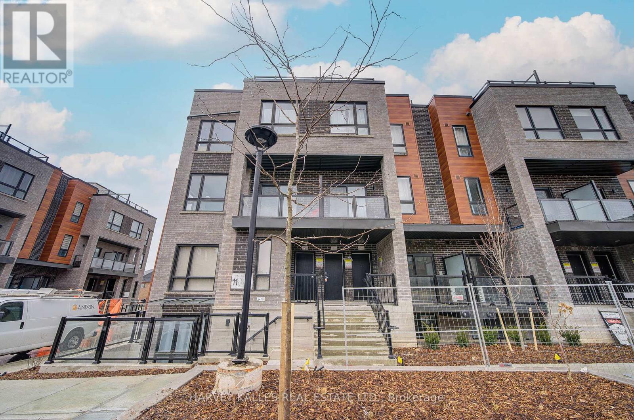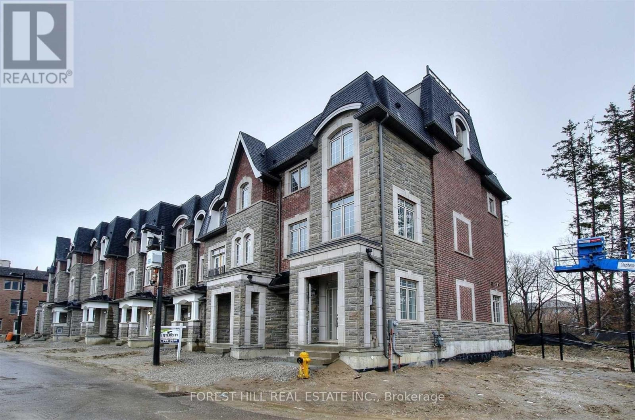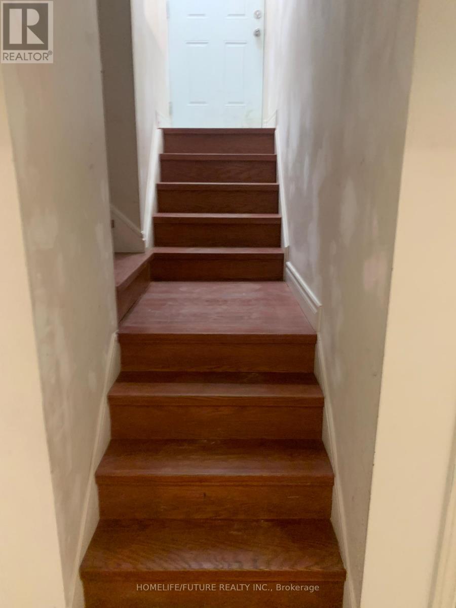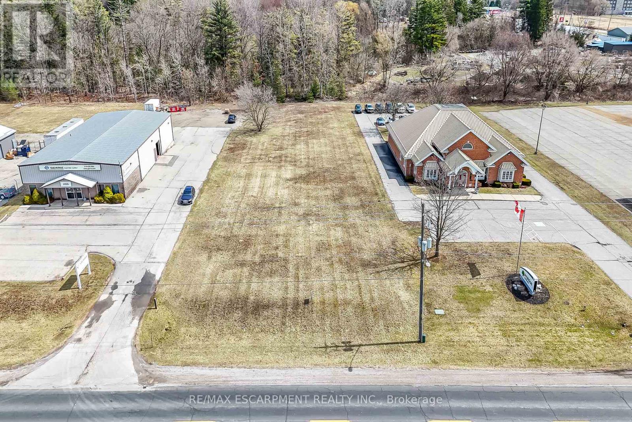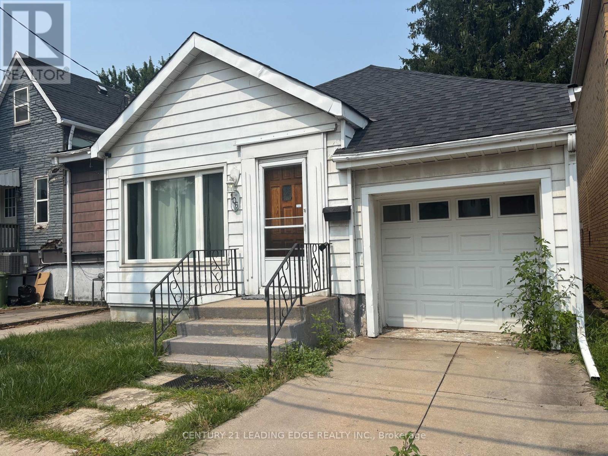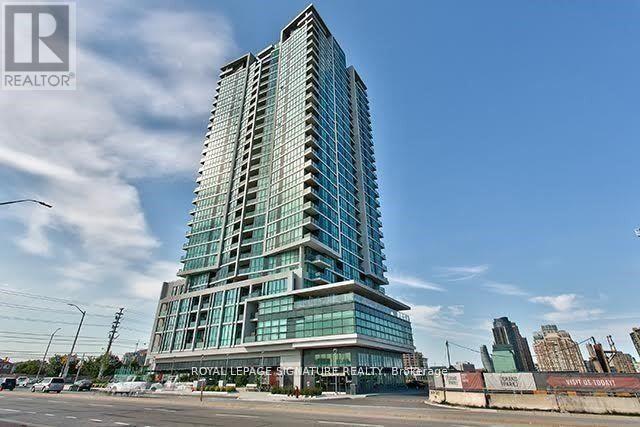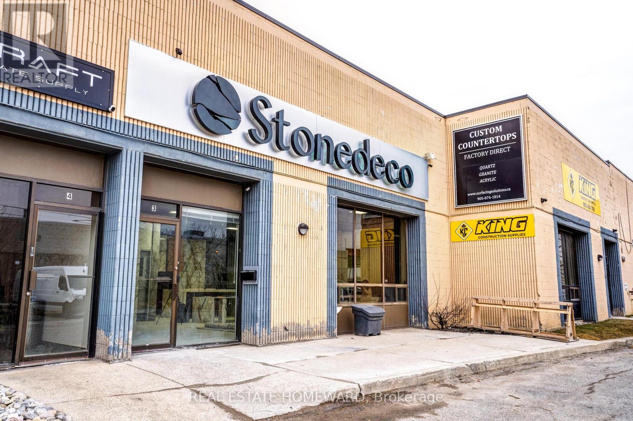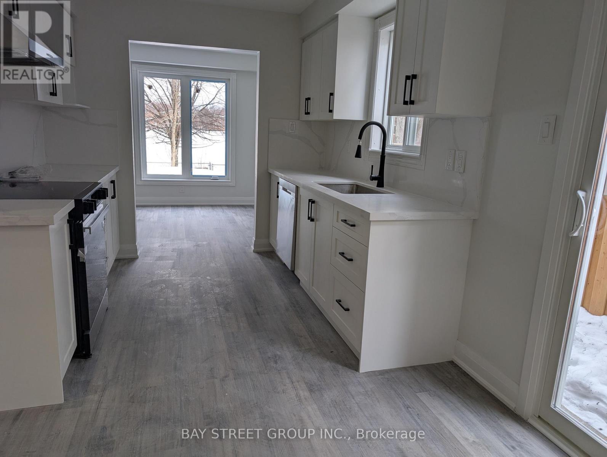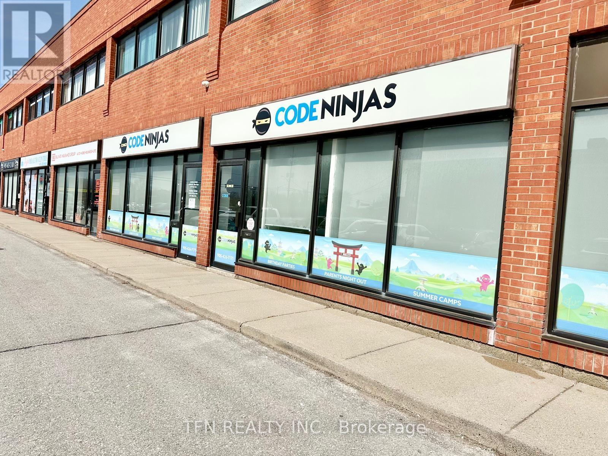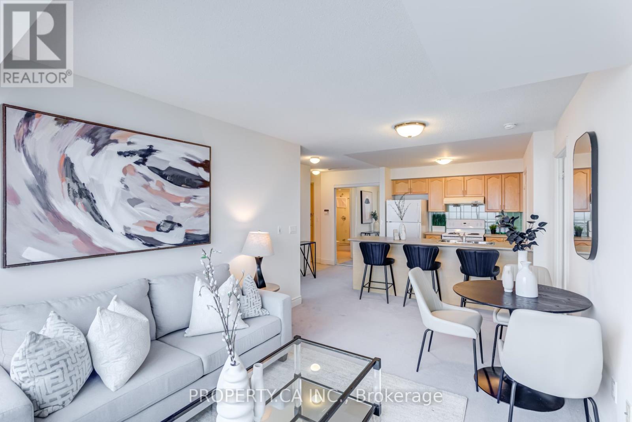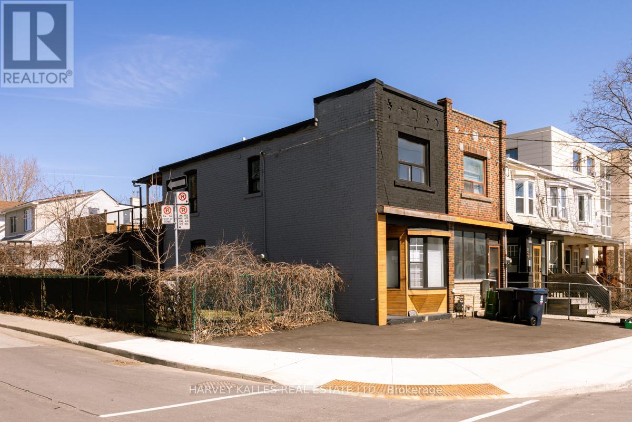1285 Cockshutt Road
Simcoe, Ontario
Welcome to your dream home! This exquisite estate offers unparalleled luxury and privacy on a sprawling 20+-acre lot. Nestled alongside a pristine golf course and featuring serene ponds, this property provides a picturesque retreat from the hustle and bustle of daily life. This Property has the potential for many uses . Property Highlights: Size: Over 8200 sq ft of luxurious living space Bedrooms: 6 spacious bedrooms with and office that can be converted to a bedroom, each with its own elegant ensuite bathroom , heated floors in primary Bath with romance soaker tub. Bathrooms: 5 ensuite with 2- additional well-appointed bathrooms that are wheel chair assessable , for guests and convenience. Kitchens: 2 gourmet kitchens well equipped appliances, perfect for entertaining and everyday living. Garage: Heated 3 car with roughed in area for a possible bathroom. Amenities: Expansive living areas with exquisite finishes, multiple fireplaces, and custom details throughout. Outdoor Features: Beautifully landscaped grounds, water and hydro service by tents and a large parking lot. Paved driveway redone 2022 , Reroofed around 19/20 with two skylights . Private pond with new bridge and electrical, 3 large Decks w/gazebo's, walking distance to the golf course. Additional Features: Led spotlights , Large windows and doors offering panoramic views, a grand entryway, with ample parking. This remarkable estate combines the grandeur of an opulent residence with the tranquility of nature, creating a perfect sanctuary for relaxation and entertainment. Whether you're hosting elegant gatherings or enjoying quiet evenings by the pond, this property offers an exceptional lifestyle. Don’t miss your chance to own this unparalleled estate. (id:55499)
Coldwell Banker Momentum Realty Brokerage (Port Rowan)
1285 Cockshutt Road
Simcoe, Ontario
Welcome to your dream home! This exquisite estate offers unparalleled luxury and privacy on a sprawling 20+-acre lot. Nestled alongside a pristine golf course and featuring serene ponds, this property provides a picturesque retreat from the hustle and bustle of daily life. This Property has the potential for many uses . Property Highlights: Size: Over 8200 sq ft of luxurious living space Bedrooms: 5 spacious bedrooms with and office that can be converted to a bedroom, each with its own elegant ensuite bathroom , heated floors in primary Bath with romance soaker tub. Bathrooms: 5 ensuite with 2- additional well-appointed bathrooms that are wheel chair assessable , for guests and convenience. Kitchens: 2 gourmet kitchens well equipped appliances, perfect for entertaining and everyday living. Garage: Heated 3 car with roughed in area for a possible bathroom. Amenities: Expansive living areas with exquisite finishes, multiple fireplaces, and custom details throughout. Outdoor Features: Beautifully landscaped grounds, water and hydro service by tents and a large parking lot. Paved driveway redone 2022 , Reroofed around 19/20 with two skylights . Private pond with new bridge and electrical, 3 large Decks w/gazebo's, walking distance to the golf course. Additional Features: Led spotlights , Large windows and doors offering panoramic views, a grand entryway, with ample parking. This remarkable estate combines the grandeur of an opulent residence with the tranquility of nature, creating a perfect sanctuary for relaxation and entertainment. Whether you're hosting elegant gatherings or enjoying quiet evenings by the pond, this property offers an exceptional lifestyle. Don’t miss your chance to own this unparalleled estate. (id:55499)
Coldwell Banker Momentum Realty Brokerage (Port Rowan)
16 Hilltop Drive
Port Ryerse, Ontario
Immaculate raised bungalow nestled in the quiet hamlet, close to Port Dover and Simcoe. Enjoy your morning coffee then take a stroll down to Lake Erie's Shore. This must see interior, features a huge great room with 3 sided gas fireplace, abundant, oversized windows to enjoy the views and upgraded window treatments. The custom kitchen boasts loads of cupboards, center isle breakfast nook with sink and walkout to rear deck overlooking open space. The layout was planned perfectly for entertaining. Another great feature of this home is the 2 1/2 car garage/workshop with front and rear entries. Very spacious rear yard with gardens and fruit bushes and an open space view. This must see home offers many more features not to mention the area beaches, boating, fishing, wineries, breweries, annual festivals and much more. Better take the time to see this one!!! (id:55499)
RE/MAX Erie Shores Realty Inc. Brokerage
1044 Main Street
Port Dover, Ontario
Welcome to Down Town Port Dover. This well appointed, oversized home offers the complete package. Main floor boasts a Large Living Room and Formal Dining Room with walk-out to Large Deck (16ft X 32ft). From the updated Kitchen you have access to the Ground Floor Laundry which has space for a Home Office and a recently updated Two Piece Powder Room. The Extra Wide Staircase leads to the second level and a large center Hall with Four, Bright, well appointed Bedrooms and a Four Piece Bath with Double Vanity. The lower Level has a Large Finished Rec Room, Finished Utility Room and plenty of adjacent Storage. Note the Insulated Single Garage, 200 AMP service and additional Front Deck. Great opportunity, Clean, Solid and Move in Ready! (id:55499)
Coldwell Banker Momentum Realty Brokerage (Port Dover)
6 Wintergreen Crescent
Delhi, Ontario
First time offered for sale! Welcome to this charming 2 plus 1 bedroom brick home with a 2 car attached garage, nestled in a highly sought-after subdivision just north of Delhi. The well-maintained interior is complemented by beautiful hardwood floors and natural light streaming through large windows. The updated kitchen is equipped with modern appliances, granite countertops and a functional layout, making it a chef’s delight. The open-concept design flows seamlessly into the dining and living areas, providing a warm and inviting atmosphere. Off of the kitchen is a 3 season sunroom with unique window features, providing privacy and more. The bedrooms are ample size, with the master having private ensuite privileges along with a fantastic walk in closet. Downstairs, the finished basement provides additional living space, perfect for a family room plus home office, bedroom or guest suite. Outside, the property boasts a lovely yard, with mature landscaping and ample space for relaxation, and also has front and back sprinkler systems. All light fixtures and window coverings included. Newer furnace installed 2022. The quiet, family-friendly neighborhood offers easy access to schools, parks, shopping and more, making this the perfect place to call home. (id:55499)
Coldwell Banker Big Creek Realty Ltd. Brokerage
80 - 71 Garth Massey Drive
Cambridge, Ontario
Nestled in the heart of a vibrant community, this enchanting 3 bedroom 1.5 bathroom FREEHOLD townhome is a delightful blend of comfort and modern elegance. The full sized single garage and 2 car parking on the driveway are a huge bonus! The main floor offers a functional office/den that could easily be utilized as a 4th bdrm along with access to the garage and laundry room. Upstairs you are greeted with a bright and spacious open concept layout that offers tasteful finishes in the powder room, livingroom and diningroom and ample counter space in the kitchen including breakfast bar, it's the perfect space for entertaining or enjoying cozy nights at home with access to the deck. Retreat to the 3rd floor bedroom level where 3 generous sized bedrooms, all with good closet space and the 4 pcs main bathroom provide the perfect ambiance for restful night sleep. Located in a prime area of Cambridge with easy access to 401, shopping, bus routes and schools, this masterpiece allows your homeownership dreams to unfold. Common Element Fee of $133/month payable for snow removal and maintenance in common element areas. (id:55499)
RE/MAX Real Estate Centre Inc.
24 Amaranth Crescent
Brampton (Northwest Sandalwood Parkway), Ontario
Welcome to this beautifully upgraded single-family semi-detached home nestled in the sought-after Northwest Sandalwood Parkway community! This 3-bedroom, 3-bathroom home offers a spacious and well-designed layout, perfect for families or investors alike. Step inside to a bright and open main floor featuring 9 ft ceilings, exterior and interior pot lights, and hardwood flooring throughout. The combined living and dining area flows seamlessly into a modern kitchen with quartz countertops and stainless steel appliances, ideal for entertaining or everyday living. Make your way up the elegant, solid oak staircase to discover three generously sized bedrooms, including a primary suite with a walk-in closet and a 3-piece ensuite bath. The finished basement with a separate entrance has a 1-bedroom suite complete with a kitchenperfect for extended family or potential rental income. Situated in a prime location, this home offers convenient access to top-rated schools, parks, shopping, and major highways, ensuring everything you need is just moments away. (id:55499)
RE/MAX Realty Services Inc.
335 - 2501 Saw Whet Boulevard
Oakville (1007 - Ga Glen Abbey), Ontario
**No Parking Included** Brand-New, Bright 1-Bedroom, 1-Bathroom Condo. Welcome to The Saw Whet, a thoughtfully designed, nature-inspired condominium in the prestigious West Oakville community. This exclusive mid-rise development seamlessly blends contemporary architectural sophistication with the serene beauty of nearby parklands, riverscapes, and golf courses. Situated in a well-established neighborhood, residents enjoy easy access to top-rated schools, premier shopping, ample dining, and vibrant entertainment options, with downtown Oakville and Bronte Harbor just a short drive away. This bright and spacious 1-bedroom, 1-bathroom suite offers an open, unobstructed layout. The Saw Whet presents the perfect balance of natural tranquility and urban convenience, making it an ideal choice for those seeking refined living in Oakville. (id:55499)
Royal LePage Terrequity Realty
413 - 17 Michael Power Place
Toronto (Islington-City Centre West), Ontario
Nestled in the heart of Islington Village, this stunning corner unit offers the ultimate in all-inclusive condo living in Torontos vibrant West End. Less than a 10-minute walk to Islington Station, with easy access to GO Transit (Kipling) and MI Transit networks, commuting couldn't be more convenient. Designed for both comfort and functionality, this spacious split-bedroom layout ensures privacy, with hinged doors a rare upgrade in condos for enhanced soundproofing. The modern kitchen (2024) is an entertainers dream, featuring a wraparound granite countertop and breakfast bar. Floor-to-ceiling windows flood every room with natural light, creating a warm and inviting atmosphere year-round. The primary suite easily accommodates a king-size bed, offering two large closets and a 4-piece en-suite, while the second bedroom is spacious enough for a queen bed, home office, or large nursery. Enjoy the convenience of stacked energy-efficient in-unit laundry, underground parking, a spacious storage locker, and over 20 visitor parking spots. This well-kept, gated cul-de-sac community offers 24-hour on-site surveillance for peace of mind, while maintenance fees cover all utilities, making this an effortless and stress-free place to call home. With top-tier amenities including a gym, party room, card room, library, barbecues, and a new secure locker system for package deliveries this condo is a rare gem in a sought-after neighbourhood. Don't miss this opportunity! (id:55499)
Century 21 Percy Fulton Ltd.
704 - 60 George Butchart Drive
Toronto (Downsview-Roding-Cfb), Ontario
A RARE GEM! Gorgeous park-facing penthouse at Mattamy's Saturday in Downsview Park with unique unobstructed panoramic views of the park and pond. This bright and spacious 1 bedroom plus den, 1 bathroom unit offers 668 sq ft total living space including a 75 sq ft balcony. Enjoy your morning coffee overlooking the park from the large balcony or relax in the sun-filled interior featuring 9-foot ceilings and floor-to-ceiling windows. Modern open-concept layout with high-end upgrades throughout, including smooth ceilings, electric roller blinds, quartz countertops, stainless steel appliances (stove, fridge, dishwasher, upgraded microwave), full-height vanity mirror, upgraded larger kitchen cabinets, and a full-size front load washer and dryer. Stylish and functional with high-quality laminate flooring and contemporary finishes.Includes high-speed internet (500 Mbps), central heating and air conditioning. Hydro and water are pay-per-use. Comes with one locker and one parking space.Residents enjoy exceptional amenities including 24-hour concierge and security, indoor visitor parking, a fully equipped fitness centre with yoga, boxing, spin, and TRX studios, co-working and meeting spaces, games room, kids playroom and outdoor playground, party room with indoor and outdoor lounge, barbecue terrace, and a serene rock garden.Ideally located with easy access to the vibrant Downsview Park community, surrounded by green space, walking and biking trails. Convenient transit access via TTC, short bus ride to Downsview Park and Finch West subway stations, and Downsview Park GO Station. Close to restaurants, grocery stores including B-Trust, Metro, Walmart, No Frills, Shoppers Drug Mart, banks, multiple farmers markets, York University, Centennial College, Humber River Hospital, Yorkdale Mall, and major highways 401, 400, and Allen Road. A rare opportunity to enjoy luxury living in a nature-filled urban setting. Act quickly, Once it's gone, it's gone! (id:55499)
Benchmark Signature Realty Inc.
230 Robins Point Road
Tay (Victoria Harbour), Ontario
Wow !! This Stunning Waterfront Property On Georgian Bay With Direct Access To Clean Water. Waterfront living on Georgian Bay with this extraordinary living with a waterfront view from Kitchen, living rooms and Bedroom. This Turn Key Waterfront Home/Cottage is Four Season. It Has Two Full Luxury Suites Built Into The Design. The Main Living Area Has Three Bedrooms, One Bathroom, And An Open Concept Design With All Luxuries Of The Home. The Two-Bedroom, One-Bathroom In-Law Suite Is Perfect For Your Extended Family To Have Their Own Personal Space When They Arrive. Also lots of rental potential to this amazing property. This Property Is Just 3 Minute From The Local Marina In Victoria Harbor & Schools, shopping centers are close by. Features Like : Boating, Fishing, Swimming, Canoeing, Hiking, Cycling, Hunting, Snowmobiling, ATV, Skiing And Much More. Only 10 Minutes To Midland, 25 Mins To Orillia, 40 Minutes To Barrie & 90 Mins To GTA **EXTRAS** Gas Stove, Refrigerator; Fridge, Range Hood, Window Coverings, Light Fixtures. This Year-Round Home Will Have A Lifestyle All Of Its Own. Close To All Amenities. (id:55499)
Royal LePage Credit Valley Real Estate
27 Roy Road
New Tecumseth (Tottenham), Ontario
This exquisite detached home boasts an impressive 3,000 square feet of living space, featuring four bedrooms and five bathrooms. The property also includes a one bedroom basement apartment with an additional 4 pce bath, separate entrance and separate electrical panel. Finished basement adds an additional 1,500 square feet, which can be utilized as an in-law suite or rental unit and a breathtaking Inground Pool with surrounding deck! Welcome home to 27 Roy Road in the friendly community of Tottenham. Situated on a massive corner lot,the homes open-concept layout incorporates hardwood floors, granite countertops, a central island, stainless steel appliances, a built-in pantry, coffered ceilings, cathedral ceilings, vaulted ceilings, crown molding, pot lights, a fireplace, built-ins, a formal dining area, and an office with a private entrance off the wrap-around front porch and French doors leading to the foyer.The Upper Level primary bedroom is generously appointed with a five-piece ensuite bathroom, a his and her closet, and a sitting area. Upper Level additional 3 bedrooms are equipped with its own bathroom.The property offers ample parking for six vehicles and is conveniently located near parks, schools, a recreation centre, restaurants, and Tottenhams Conservation Area, which provides opportunities for fishing and hiking. Additionally, it is conveniently situated minutes from Highway 400 and within an hours drive of Toronto. This place has everything you could ever want! (id:55499)
Right At Home Realty
14 Pine Grove Road
Vaughan (East Woodbridge), Ontario
Welcome to this one of a kind sprawling ranch style bungalow that exudes luxury & sophistication. Nestled on a perfect lot, itfeatures a 5 car garage - a car enthusiast's dream. At the hub of the home is a gourmet kitchen complete with spacious pantryadjacent to a formal living & dining room inspired by timeless elegance. This home has an additional 1200sqft loft featuring aformal library & two upper bedrooms, each with matching ensuite. A professionally finished basement complete with a modernopen concept kitchen with a massive breakfast island that hosts ample seating, a cozy rec room, a custom gym with sleek entrydoors as well as a theatre room - the ultimate home entertainment. This is a true gem. (id:55499)
Royal LePage Maximum Realty
RE/MAX Regal Homes
120 - 24-11 Lytham Green Circle
Newmarket (Glenway Estates), Ontario
Direct from the Builder, this townhome comes with a Builder's Tarion full warranty. This is not an assignment. Welcome to smart living at Glenway Urban Towns, built by Andrin Homes. Extremely great value for a brand new, never lived in townhouse. No wasted space, attractive 2 bedroom, 2 bathroom Includes TWO parking spot and one locker, Brick modern exterior facade, tons of natural light. Modern functional kitchen with open concept living, nine foot ceiling height, large windows, quality stainless steel energy efficient appliances included as well as washer/dryer. Energy Star Central air conditioning and heating. Granite kitchen countertops.Perfectly perched between Bathurst and Yonge off David Dr. Close to all amenities & walking distance to public transit bus terminal transport & GO train, Costco, retail plazas, restaurants & entertainment. Central Newmarket by Yonge & Davis Dr, beside the Newmarket bus terminal GO bus (great accessibility to Vaughan and TTC downtown subway) & the VIVA bus stations (direct to Newmarket/access to GO trains), a short drive to Newmarket GO train, Upper Canada Mall, Southlake Regional Heath Centre, public community centres, Lake Simcoe, Golf clubs, right beside a conservation trail/park. Facing Directly Towards Private community park, dog park, visitor parking, dog wash station and car wash stall. Cottage country is almost at your doorstep, offering great recreation from sailing, swimming and boating to hiking,cross-country skiing. Final registration/closing scheduled for Spring 2025 (id:55499)
Harvey Kalles Real Estate Ltd.
1204 - 11 Townsgate Drive
Vaughan (Crestwood-Springfarm-Yorkhill), Ontario
Suite 1204, A Stunning Corner Unit with Private Terrace. Welcome to this rare and highly sought-after 2-bedroom corner unit in one of the most desirable buildings in the prime area. Boasting nearly 1,200 sq. ft. of living space, this home features a stunning 270 sq. ft. private terrace and a 51 sq. ft. balcony, perfect for outdoor entertaining or simply relaxing. The unit is filled with natural light and offers breathtaking, unobstructed northeast views. This beautifully upgraded home includes a modern kitchen and Two 4-piece bathrooms. The entire suite has been freshly painted in neutral tones. The unit also comes with 2 side-by-side parking spaces and a convenient locker located on the same floor. The building has been recently renovated and offers incredible amenities, including an indoor pool, gym, sauna, tennis courts, and a 24-hour concierge. Steps away from public transit, Hwy 7, shopping, dining, parks, and just one bus stop to the subway. Close to Promenade Mall and CenterPoint Mall, this location has it all. Enjoy the benefits of living on the border of Vaughan and Toronto with lower land transfer taxes. Maintenance fees include all utilities, cable TV, and high-speed internet. Don't miss this incredible opportunity! Schedule your private showing today! (id:55499)
Harvey Kalles Real Estate Ltd.
61 Glazebrook Avenue
Vaughan (East Woodbridge), Ontario
A Must See Lovely 3 Bedroom Sun Filled Townhouse End Unit In A High Demand Location!! Home Near Trendy Market Lane Village. An Open Concept Home With Great Schools, Children Activities, Parks, And Much More. Easy Access To Highway 400, 401, 407, 427, Grocery Store, Cafes, Boutiques, Banks, Toronto, Airport & Public Transit. (id:55499)
Forest Hill Real Estate Inc.
241 - 22-24 Lytham Green Circle
Newmarket (Glenway Estates), Ontario
Direct from the Builder, this townhome comes with a Builder's Tarion full warranty. This is notan assignment. Welcome to smart living at Glenway Urban Towns, built by Andrin Homes. Extremely great value for a brand new, never lived in townhouse. No wasted space, attractive 2 bedroom, 2 bathroom Includes ONE parking spot and one locker, Second Parking Spot Available For Discounted Rate Of $20,000. Brick modern exterior facade, tons of natural light. Modern functional kitchen with open concept living, nine foot ceiling height, large windows, quality stainless steel energy efficient appliances included as well as washer/dryer. Energy Star Central air conditioning and heating. Granite kitchen countertops. Perfectly perched between Bathurst and Yonge off David Dr. Close to all amenities & walking distance to public transit bus terminal transport & GO train, Costco, retail plazas, restaurants & entertainment. Central Newmarket by Yonge & Davis Dr, beside the Newmarket bus terminal GO bus (great accessibility to Vaughan and TTC downtown subway) & the VIVA bus stations (direct to Newmarket/access to GO trains), a short drive to Newmarket GO train, Upper Canada Mall, Southlake Regional Heath Centre, public community centres, Lake Simcoe, Golf clubs, right beside a conservation trail/park. Private community park, dog park, visitor parking, dog wash station and car wash stall. Cottage country is almost at your doorstep, offering great recreation from sailing, swimming and boating to hiking, cross-country skiing. Final registration/closing scheduled forSpring 2025 (id:55499)
Harvey Kalles Real Estate Ltd.
20 Claudview Street
King (King City), Ontario
This exceptional townhouse is a true blend of luxury, convenience, and sophisticated living. Located in the highly sought-after King City, this home offers the perfect combination of elegance and practicality.The moment you step inside, you're greeted by a foyer that showcases superior craftsmanship and attention to detail. The expansive open-concept living area flows seamlessly from the living room to the dining area and modern kitchen, providing an ideal space for both entertaining and everyday living. Since the last sale, this home has seen several significant upgrades to enhance both its functionality and aesthetic appeal. A tankless water heater has been installed for on-demand hot water, The insulation beneath the roof has been beefed up for improved energy efficiency. The entire house has been freshly painted, and new carpets have been laid. Both upstairs bathrooms have been beautifully redone The homes exterior is a stunning fusion of stone, brick, and large windows, creating a perfect balance of contemporary design and timeless charm. Inside, high-end finishes, thoughtful design, and a wealth of natural light enhance every room, ensuring comfort & style throughout. The spacious garage features a convenient access door that leads directly to the beautifully landscaped backyard, complete with a charming garden shed, fence lighting, and ample space for relaxation or entertaining.Designed with both luxury and practicality in mind, this townhouse offers an unparalleled opportunity to live in one of the most desirable neighbourhoods. Its just a short walk from all the amenities you need, including top-rated schools, grocery shopping, restaurants, and easy access to the Go Train and Highway 400 for seamless commuting. Whether you're seeking a private retreat or a sophisticated space to entertain, this townhouse offers the lifestyle you've always dreamed of. With unmatched style, unbeatable convenience, and a prime location, this home is an absolute must-see! (id:55499)
Harvey Kalles Real Estate Ltd.
2 - 11 Lytham Green Circle
Newmarket (Glenway Estates), Ontario
Direct from the Builder, this Townhome comes with a Builder's Tarion full warranty. This is not an assignment. Welcome to smart living at Glenway Urban Towns, built by Andrin Homes. Extremely great value for a brand new, never lived in townhouse. No wasted space, attractive 1 bedroom, 1 bathroom corner unit. Includes TWO parking spot and one locker. Brick modern exterior facade, tons of natural light. Modern functional kitchen with open concept living, nine foot ceiling height, large windows, quality stainless steel energy efficient appliances included as well as washer/dryer. Energy Star Central air conditioning and heating. Granite kitchen countertops. Perfectly perched between Bathurst and Yonge off David Dr. Close to all amenities & walking distance to public transit bus terminal transport & GO train, Costco, retail plazas, restaurants & entertainment. Central Newmarket by Yonge & Davis Dr, beside the Newmarket bus terminal GO bus (great accessibility to Vaughan and TTC downtown subway) & the VIVA bus stations (direct to Newmarket/access to GO trains), a short drive to Newmarket GO train, Upper Canada Mall, Southlake Regional Heath Centre, public community centres, Lake Simcoe, Golf clubs, right beside a conservation trail/park. Private community park, dog park, visitor parking, dog wash station and car wash stall. Cottage country is almost at your doorstep, offering great recreation from sailing, swimming and boating to hiking, cross-country skiing. Final registration/closing scheduled for April 2025 (id:55499)
Harvey Kalles Real Estate Ltd.
Bsmt - 64 Dunwell Crescent
Ajax (Northeast Ajax), Ontario
Three Bedroom, 2 Washroom Legal Basement Apartment With Separate Entrance, Ceramic Tiles, Laminate Floor, Hardwood Stairs, Freshly Painted, Quartz Kitchen Counter, Stainless Steel Appliances & Big Window, Walking Distance To School, Bank, Shopping Plaza, Parks. One Of The Prime Location. Tenant To Pay 40% of Utilities. (id:55499)
Homelife/future Realty Inc.
2340 New Providence Street
Oshawa (Windfields), Ontario
Absolutely Stunning! Minto's Ferndale Model. 2020sqft. Large premium corner lot. This end unit freehold town is located in the highly desired Wind field's Community. This beauty has been meticulously cared for by its original owner - offering 3 large bedrooms, 3 washrooms, hardwood floors, pot-lights, crown moldings and a totally new gourmet kitchen with all the luxury finishes and s/s appliances. Finished bsmt provides extra living space for rec room, office, gym or theatre. Garage access with large driveway and no sidewalk. Huge wrap around front porch. Grounds have been beautifully landscaped with interlocking and backyard is perfect for entertaining. Minutes to top-rated schools, Durham College, parks, shopping, dining, and transit options. Don't miss this one!! (id:55499)
Homelife/champions Realty Inc.
1869 Castlepoint Drive
Oshawa (Taunton), Ontario
Gorgeous 2 Years New, 4 Bedroom Home With 2 Master Ensuite! Open Concept Kitchen With Centre Island And Granite Countertop, Large Windows, Pot Lights, Main Floor 9' Ceiling, Full Of Natural Light. No Pets & no smoking. Close To All Amenities, Shopping Mall, Walmart, Home Depot, Cineplex, Public Transit, Schools Etc. A Must See! (id:55499)
Zolo Realty
1005 - 38 Forest Manor Road
Toronto (Henry Farm), Ontario
Spectacular 1+1 Suite with 2 Bath in the Prestigious Emerald City Community with South Exposure. Modern Style Decor. Den Can Be Used as Second Bedroom with Sliding Doors. Floor To Ceiling Windows. Laminate Thru-Out. Fantastic Layout with Large Balcony. Freshly Painted (2025). Bright and Spacious with the Best Building Amenities: 24 Hr Concierge, Party Room, Indoor Pool, Underground Visitor Parking. Situated Close To Public Transit/Subway, Fairview Mall, T&T, Freshco and Community Centre. Easy Access to Hwy 404 and 401. (id:55499)
Aimhome Realty Inc.
1902 - 60 Shuter Street
Toronto (Church-Yonge Corridor), Ontario
Freshly painted southeast corner unit with 2+1 bedrooms at Fleur Condos by Menkes! Just a 5-minute walk to Queen Subway Station, conveniently located between the 505 Dundas and 501 Queen streetcar lines. This bright unit features floor-to-ceiling windows and a modern kitchen with ample storage. Enjoy easy access to TMU, Eaton Centre, Yonge-Dundas Square, grocery stores, car rentals, shops, restaurants, cafes, hospitals, and more. A perfect blend of quiet comfort and city convenience! (id:55499)
Aimhome Realty Inc.
3206 - 125 Peter Street N
Toronto (Waterfront Communities), Ontario
Luxury 1 + Den Open Concept Unit on Elevated Floor with Unobstructed Views of the City. 9 FT Ceilings, Floor to Ceiling and Wall to Wall Windows Provide Plenty of Light, ***Den Can Be Used As 2nd Br W/ Sliding Door*** S/S Stove, Dishwasher, Microwave, BI Fridge, Glass Cooktop, Stacked Washer/Dryer, 105 SQFT Full Width Balcony. Luxury Building Amenities Include: 24 Hr Concierge, Gym, Games Room, Billiards & Table Tennis Room, Meeting Room, Media Room, Party/Rec Room, Outdoor Patio/Rooftop Deck, Guest Suite and BBQs. Steps from Grocery Stores, Tim Hortons, Starbucks, Shops and Restaurants. Short walk to Financial District, CN Tower, Rogers Center, Art Gallery of Ontario, Scotia Theatre, Entertainment District, U of T, Underground Path and Hospitals. (id:55499)
Homelife/miracle Realty Ltd
2028 - 498 Caldari Road
Vaughan (Concord), Ontario
Welcome to this stunning, brand-new condo at 498 Caldari Rd! This spacious 2-bedroom, 2- bathroom unit offers modern luxury living with high-end upgrades that are too numerous to list. Located in a prime location, this is the perfect home for anyone looking for convenience, style, and comfort. This condo features a sleek, open-concept living space with contemporary finishes and plenty of natural light. Both bedrooms are generously sized, offering ample closet space and privacy. The two stylish bathrooms are designed with premium fixtures, and the fully upgraded kitchen comes with top-of-the-line appliances, beautiful countertops, and plenty of storage. Additionally, the unit includes one parking spot and a storage locker for added convenience. Prime Location: This condo is located just walking distance from Vaughan Mills Outlet Mall offering top-tier shopping and dining. With easy access to York Transit, commuting is a breeze, and youll be just a quick drive from all major retailers and attractions in Vaughan. The unit boasts an unobstructed north-facing view, providing the best seat in town to enjoy the summer fireworks at Canada's Wonderland. Don't miss the chance to call this beautiful condo your new home. Schedule a viewing today! (id:55499)
Royal LePage Terrequity Realty
11 Augusta Avenue
St. Catharines (445 - Facer), Ontario
Spacious family home built in 2002 & situated in the Facer Street area close to delicatessens, coffee shops, beauty salons & easy access to the QEW. Available immediately. Tenant pays all utilities. This 3 bedroom, 1.5 bathroom home offers driveway parking for 3 vehicles plus a double garage. Open concept main floor with tile and laminate flooring. Well designed kitchen with built in appliances, lots of dining space and patio doors to a large deck. Fully fenced yard with a storage shed. Basement is partially finished with a laundry/utility room and a recreation room. Potential tenants will need proof of income, good credit score, rental application, references, first and last month's rent, one year lease or more, etc. No short term leases will be considered. (id:55499)
Royal LePage NRC Realty
26 - 292 Vine St. Drive
St. Catharines (451 - Downtown), Ontario
Brand new freehold townhome for lease! Introducing a stunning new townhome development in one of St. Catharines' historic neighborhoods, thoughtfully designed for your lifestyle! This brand-new, never-lived-in unit urban townhome boasts an open-concept layout with contemporary finishes. Featuring two spacious bedrooms and two baths, this home offers high-end details throughout. Enjoy quartz countertops and a sleek backsplash in the kitchen, as well as quartz finishes in the bathrooms. Unit includes a driveway and 1-car garage. Unwind on your private rooftop terrace! This home is conveniently located just minutes from downtown St. Catharines, you'll have easy access to shopping, dining, and all that the downtown has to offer! (id:55499)
RE/MAX Niagara Realty Ltd
33 Park Road
Norfolk (Simcoe), Ontario
Ideally located, rarely offered 100 x 350 serviced lot located in Simcoes most prestigious Business park on sought after Park Road. Tremendous Opportunity to design & custom build your own building to meet your expanding business needs. High traffic location with great street exposure to take your business to the next level. Zoning allows for many permitted uses including MG, industrial, & commercial. Extra deep lot provides ample parking & planning ease. Extensive planning applications have been completed & Seller is willing to provide the Buyer with environmental report, site plan application submission fee, environmental impact study, tropical site plan, & recent appraisal (2025). Everything has been completed to allow for you to provide your design & application. Simcoe is a rapidly expanding town from a residential, commercial, & industrial aspect. Easy commute to Brantford, 403, 401, & GTA. Ideal investment & location for multiple business avenues! (id:55499)
RE/MAX Escarpment Realty Inc.
406 - 318 Spruce Street
Waterloo, Ontario
***Fully Furnished Property For Students & Professionals, One Bedroom, Luxury Sage Living! Close To University Of Waterloo, Wilfred Laurier University & Conestoga College And Multiple Public Transit & Routes ***High Loft Ceiling, Walkout Balcony, Laminate Flooring Throughout, Granite Kitchen Counter, Stainless Steel Appliance, Free Wi Fi***Huge Storage room for your extra stuff on same floor*** (id:55499)
Homelife/diamonds Realty Inc.
106 Whitney Avenue
Hamilton (Ainslie Wood), Ontario
Welcome To 106 Whitney Avenue, Located In The Beautiful And Vibrant Ainslie Wood Neighbourhood. This Cozy And Charming Bungalow Offers 2+3 Bedrooms, Updated Hardwood On Main Floor, Full In-law Set Up In Basement With Separate Walkout Entrance And Private Parking, Which Many Properties In The Area Do Not Have! Open Concept Living/Dining Room Area Provides Adequate Space For Gatherings And Large Backyard Oasis With Brand New Wooden Fence Offers Great Privacy For Hosting Outdoor BBQs/Events Or For Just Hanging Out And Relaxing Outside. Furnace, AC Unit, & Tankless Hot Water Heater Replaced in 2023, Roof Done 2018, Plus Upgraded Hydro Panel. Short Walk To McMaster University, Shops, And Dining Along Main St W. Steps Away From Public Transit & Highways Plus Easy Access To Hiking/Biking Trails. Flexible Closing Available. Just Move In And Enjoy. Extras Included: Main Floor - Stainless Steel: Fridge, Stove, Hood Fan, White Dishwasher; Basement - White Fridge, Stackable Washer & Dryer. All Electrical Light Fixtures & Window Coverings, CAC Unit, Brand New Wooden Fence In Backyard, Garden Shed (id:55499)
Century 21 Leading Edge Realty Inc.
1111 - 3985 Grand Park Drive
Mississauga (City Centre), Ontario
A beautifully designed 2-bedroom, 2-bathroom condo offering 947 sq. ft. of modern living space. Located in the sought-after Pinnacle Grand Park, this bright and spacious unit features floor-to-ceiling windows, and an open-concept layout perfect for comfortable living and entertaining. great option for young professionals and young couples.Luxury Amenities - Indoor pool, gym, party room & 24/7 concierge. Prime Location: Steps from Square One, transit, restaurants & highways.we need a AAA tenant. offers to be emailed to germainemikhail@hotmail.comThanks for showing (id:55499)
Royal LePage Signature Realty
811 - 6 Eva Road
Toronto (Etobicoke West Mall), Ontario
Newly Renovated 1+1 Luxury Tridel Condo Close To Hwy/Subway/Shopping Etc. Close To Major Highways 427,401 & Qew.Mid-Point Between Downtown And Mississauga.Close To Kipling Subway, Gym, Party Room, Barbeque Area, Indoor Pool, Guest Room, Conference Room, Steps From Sherway Gardens, 10 Mins To Airport & 10 Mins To Toronto, With all the amenities like living in a 5 Star Hotel. (id:55499)
Century 21 Miller Real Estate Ltd.
811 - 6 Eva Road
Toronto (Etobicoke West Mall), Ontario
Newly Renovated 1+1 Luxury Tridel Condo Close To Hwy/Subway/Shopping Etc. Close To Major Highways 427,401 & Qew.Mid-Point Between Downtown And Mississauga.Close To Kipling Subway, Gym, Party Room, Barbeque Area, Indoor Pool, Guest Room, Conference Room, Steps From Sherway Gardens, 10 Mins To Airport & 10 Mins To Toronto, With all the amenities like living in a 5 Star Hotel. (id:55499)
Century 21 Miller Real Estate Ltd.
701 - 3880 Duke Of York Boulevard
Mississauga (City Centre), Ontario
Very Clean & Well Maintained 1 Bedroom Plus Den ** great layout including large den with door** All Utilities Included In Rent* Open Concept Kitchen With Breakfast Bar* Newer Stainless Steel Built In D/W* Newer Full Size Stacked Washer & Dryer** Good Size Den W/ Double French Doors* Laminate Flooring Throughout* Walking Distance To Square One, Library, Mississauga Transit, YMCA, Restaurants & Bars** Excellent Building With Many Amenities including: 24 Security, Bowling Alley, Huge Gym, Indoor Pool, Virtual Golf, Theater Room, Hot Tub, Sauna, Games Room, Media Room, Beautiful Grounds With Walking Trails* Balcony overlooking waterfall* (id:55499)
Right At Home Realty
Unit 3 - 170 Bovaird Drive W
Brampton (Northwest Sandalwood Parkway), Ontario
Assets for Sale: Offering an established operation specializing in the fabrication and installation of marble, granite, quartz, and porcelain countertops, fireplaces, flooring, bathrooms, and kitchens. We pride ourselves on selling and supplying premium quality materials. Our beautiful showroom features a wide variety of samples, and all necessary equipment including a large selection of machinery, computers, tables, and chairs is included in the sale. The facility also boasts an office, a locker room, and a lunchroom, making it a well-equipped space for operation. Dont miss out on this exceptional opportunity! (id:55499)
Real Estate Homeward
409 - 1 Belvedere Court
Brampton (Downtown Brampton), Ontario
Welcome to the prestigious Belvedere Building, located in Downtown Brampton! This inviting unit features a (1+1) design. Newly re-finished herringbone flooring, newly painted, unobstructed views from your balcony & walk out to the building rooftop terrace, ideal for both relaxation and entertaining! The spacious primary bedroom, ample den with closet, and modern, stylish paint colors enhance its charm. The tall kitchen cabinets add an extra touch of functionality to the space. Enjoy the convenience of being just moments away from restaurants, Gage Park, the Farmers Market, the Go station, YMCA, and more! (id:55499)
RE/MAX Aboutowne Realty Corp.
47 Acorn Crescent
Wasaga Beach, Ontario
Welcome to 47 Acorn Crescent! This beautifully maintained home, situated on a spacious 60-foot lot in a quiet, well-established neighborhood, is ideal for families or multi-generational living. Located just minutes from the beach and conveniently on the transit route, this home offers easy access to both relaxation and commuting options. The main floor features a bright, front-facing living room with a cozy gas fireplace, a generously sized master bedroom, a spacious 4-piece bathroom, and an additional bathroom. The professionally renovated kitchen with granite countertops adds both style and functionality. Don't miss the opportunity to view this exceptional property- book your showing today! (id:55499)
Royal LePage Signature Realty
11 Luxton Avenue
Aurora (Bayview Wellington), Ontario
Step into this beautifully upgraded executive townhouse offering almost 2,500 sq ft of finished living space in a highly sought-after Aurora location. The main floor features 9'ceilings, pot lights, and a bright open-concept layout with a stunning modern kitchen complete with tall cabinets, granite countertops, breakfast bar, gas stove, and stainless steel appliances. From the kitchen, walk out to a spacious cedar deck with hot tub and a professionally landscaped backyard deal for outdoor entertaining. Upstairs, the oversized family room with charming pine ceiling is the perfect space for family gatherings or entertaining guests. Can be converted to the second primary bedroom. Generously sized bedrooms with closets complete this level. The entire third floor is a private primary retreat featuring a large primary bedroom, walk-in closet, 5-pc ensuite with skylight, and a versatile study nook-perfect for working from home or relaxing with a book. The professionally finished basement adds incredible flexibility, offering a stylish 3-pcbathroom, office room and an open layout with an electric fireplace-ideal for an in-law suite, multi-generational living, or a live-in nanny. Located near top-ranking schools, GO station, shopping, and scenic nature trails this home offers the space, design, and convenience your family deserves. (id:55499)
Royal LePage Your Community Realty
35 Buckle Crescent
Aurora, Ontario
Beautiful Single Detached Home 4+1Den detached Home In Demand Area . Open Concept Layout W/ Hardwood Fl Thru-Out Main. Upgraded Kitchen W Granite Countertop, Ceramic Backsplash & Centre Island. Laundry On 2nd Flr. Access to the garage from the house. Close To Hwy 404,Community Center, Go Train, Schools, Parks, T&T, Walmart, Plaza, Clinic. Any questions please email to email to nancyzhong13@gmail.com (id:55499)
Homelife Landmark Realty Inc.
44 Lilac Avenue
Markham (Aileen-Willowbrook), Ontario
In Sought-after and safe neighborhood. Within the school zone of the Top High School, St Roberts Catholic High School. Backyard facing a spectacular park; Stainless Steel Appliances, double-door fridge, living space with great view of the park. 4+1Bedrooms/3Washrooms. Basement With Recreation Room. Ample Driveway for 4 cars. Best Schools, Bayview Glen P.S. St Roberts Catholic High School, and Thornlea Secondary School! Close To Restaurant, Community Center. Ready To Move In! $5,000 per month plus utilities (id:55499)
Bay Street Group Inc.
105-106 - 15 Hardwood Avenue S
Ajax (Central), Ontario
Coding Ninja is a well-established and reputable coding education center in Ajax, specializing in teaching programming, robotics, and digital literacy to students of all ages. With a strong brand presence, dedicated client base, and proven business model, this is a turnkey opportunity for an entrepreneur or investor looking to enter the growing EdTech sector. Loyal Customer Base with Strong enrollment numbers with a mix of individual students and school partnerships. Fully Equipped Facility with modern classroom setup with computers, robotics kits, and teaching materials. Situated in a high-traffic area with excellent accessibility and visibility. Financial Assistance/Loan Available for Qualified Owner/Operator. (id:55499)
Tfn Realty Inc.
2607 - 50 Brian Harrison Way
Toronto (Bendale), Ontario
Welcome to 50 Brian Harrison Way, where comfort meets convenience in this bright and airy 2-bedroom, 2-bathroom condo. Featuring a functional split-bedroom layout, this meticulously maintained and freshly painted condo boasts large, bright windows, an open-concept design, and a private balcony perfect for unwinding with stunning panoramic views. Enjoy the luxury of all-inclusive utilities, plus one parking space and a locker for added storage. The open concept kitchen offers ample cabinetry and counter space, while the primary suite is a true retreat with a private ensuite bath. Located in the vibrant heart of Scarborough, you're just steps from Scarborough Town Centre shopping, dining, and entertainment. Commuting is effortless with direct TTC and GO Transit access, plus Highway 401 minutes away. Residents enjoy world-class amenities, including a 24-hour concierge, indoor pool, gym, sauna, party room, and guest suites. This is a rare chance to own a move-in-ready home in one of Scarborough's most sought-after buildings. Book your private tour today! (id:55499)
Property.ca Inc.
256 Sammon Avenue
Toronto (Danforth Village-East York), Ontario
This Danforth Village home offers a unique opportunity for your personalized touch! Situated close to sought-after schools, with quick access to the DVP, and within walking distance of the upcoming Metrolinx transit system, you'll find commuting and city exploration a breeze! Enjoy the convenience of being just minutes from downtown, via Donlands Subway Stn, and relish in the beautiful local parks nearby. The house features a welcoming open-concept living, dining, and kitchen area with high ceilings, hardwood floors and a bright, south-facing bay window. The kitchen, with newer cabinetry and a Quartz countertop, walks out to a fenced side yard perfect for gardening enthusiasts. A huge rooftop patio offers fantastic outdoor living space with possibilities for a future addition. Plus, there's private parking for two cars! The main level includes a spacious primary bedroom, a 4-piece bathroom and a unique spiral staircase leading to a partially finished basement. A basement rec room/bedroom has a ceiling height of over 7' creating a versatile extra space that's been soundproofed, perfect for a home studio or your finishing touches. Upstairs, you'll find a second bedroom, a newly renovated 3 pc washroom, an open den or office space with access to the wonderful rooftop deck, ideal for outdoor entertaining and relaxation. There's also potential to create an income suite using the exterior stairway to this level. Perfect spacious condo alternative with an excellent outdoor space and ample parking. With the vibrant Danforth Avenue shops and restaurants just steps away, this property is a must see home in this price range! EXTRAS: Includes fridge, gas stove, dishwasher, all ELFs and window coverings. Outside access to 395 Sq Ft rooftop deck, two parking spots, fenced garden oasis, recent upgrades to kitchen and 2 washrooms. 2 year old furnace and hot water tank on rental plan. (id:55499)
Harvey Kalles Real Estate Ltd.
41 Fieldview Crescent
Whitby (Blue Grass Meadows), Ontario
First Time Home Buyer Dream come True! Upgraded House Spent $$$ Granite Countertops, Stainless Steel Appliances. Gas Fireplace & French Doors. The open-concept design includes a family room with a gas fireplace, a dining room, a modern kitchen equipped with granite countertops and stainless steel appliances, and a breakfast area overlooking the backyard. Basement with separate Entrance. Granite And Hardwood Floors With Custom Hardwood Stairs with Interior & Exterior Glass Railings. The primary bedroom features a 3-piece ensuite and a custom-built walk-in closet. Two additional bedrooms and a recreational room. The property boasts custom landscaping with new sod, front and rear stamped concrete terraces, and lawn sprinklers, ensuring a well-maintained exterior. A built-in garage accommodates one vehicle, with additional parking space for three cars in the private double driveway. (id:55499)
RE/MAX Real Estate Centre Inc.
34 Rodda Boulevard
Toronto (West Hill), Ontario
Spacious and newly finished 3-bedroom, 1-bathroom legal basement apartment available for lease in the convenient West Hill neighborhood of Scarborough, near Lawrence Ave and Kingston Rd. Very Close to UTSC and Centennial College Morningside Campus. This bright and modern unit features its own private entrance and exclusive in-unit laundry, providing tenants with complete privacy and convenience. Located in a family-friendly area, this home is close to schools, university, college, parks, shopping centers, public transit, and major highways, making commuting and daily essentials easily accessible. Perfect for small families or professionals looking for a comfortable and move-in-ready space. Tenant to pay 30% Utilities (id:55499)
Save Max Bulls Realty
338 Homestead Court
Oshawa (Mclaughlin), Ontario
Bright beautiful Walkout basement apartment unit. Located in a prominent Oshawa/Whitby boarder neighbourhood. Unit comes with pristine kitchen counter top and a beautiful back splash. Upgraded light fixtures and modern floors. Recently updated bathroom with fixtures. You have your personal ensuite laundry facility and spacious back yard deck. 1 driveway parking. Minutes to the Oshawa Centre, various shopping plazas, Community Centre, Durham Transit, Go-Station, Hwy 401 and 407, Schools, Parks and Library. (Unit comes furnished or non-furnished) (id:55499)
Royal LePage Connect Realty
8 Elliotwood Court
Toronto (St. Andrew-Windfields), Ontario
Brand New Renovated, Very Beautiful House, Executive 5 Bdrm/5 Baths Residence, Nestled On A Quiet Court In Prestigious St Andrews-Windfields. A Master Bdrm Retreat,A 7 Pc Ensuite With Heated Floors, Sauna,Fireplace & Balcony Overlooking Pool With Spa.Renovated Gourmet Kitchen.S/S Appl.Granite Counters,Tumbled Marble B/Splash 4 Fireplaces,Professional Finished Basement. .Excellent Schools,Shopping,Minutes To 401, Dvp, N/York General, Tennis, Walk To Edward Gardens (id:55499)
Everland Realty Inc.


